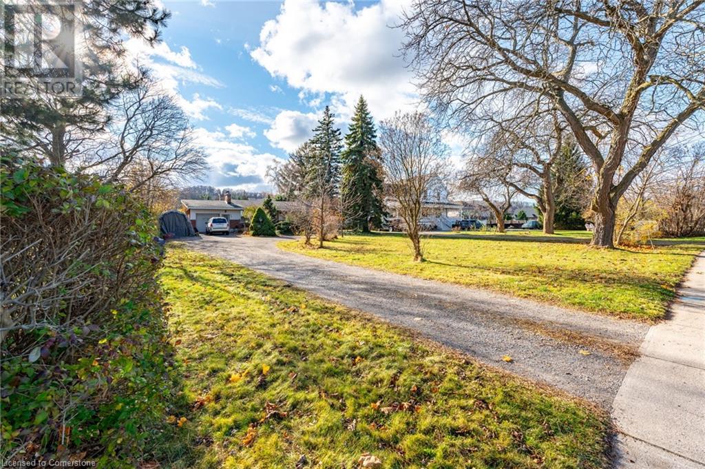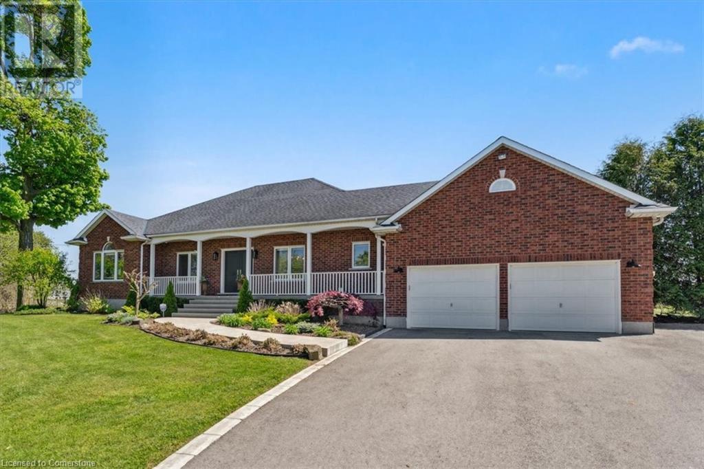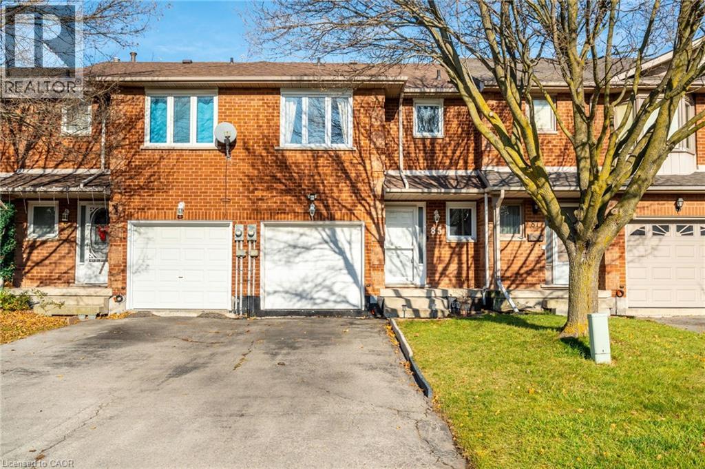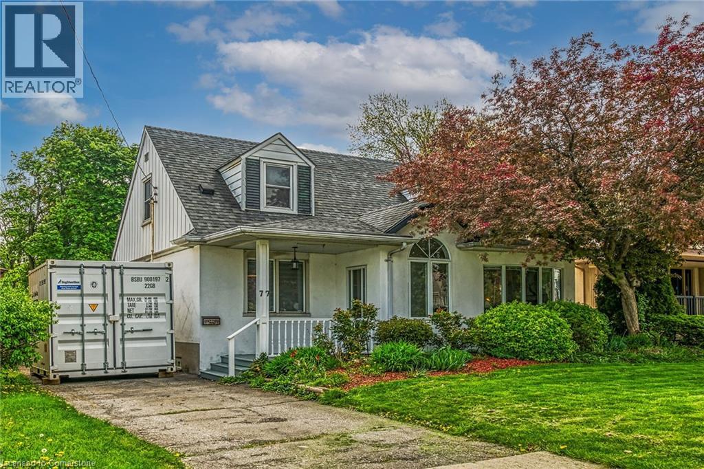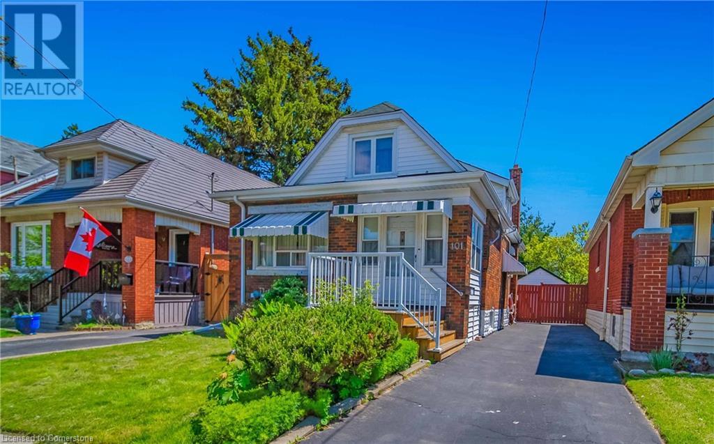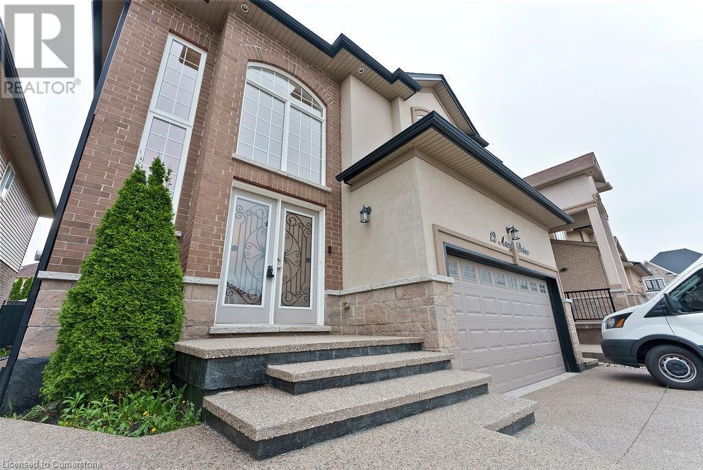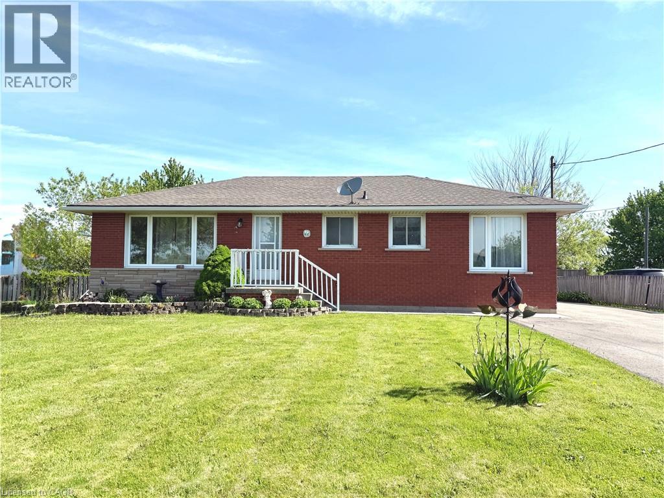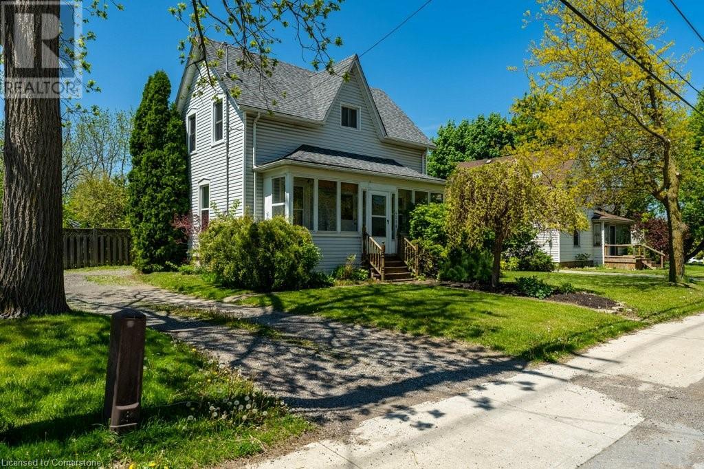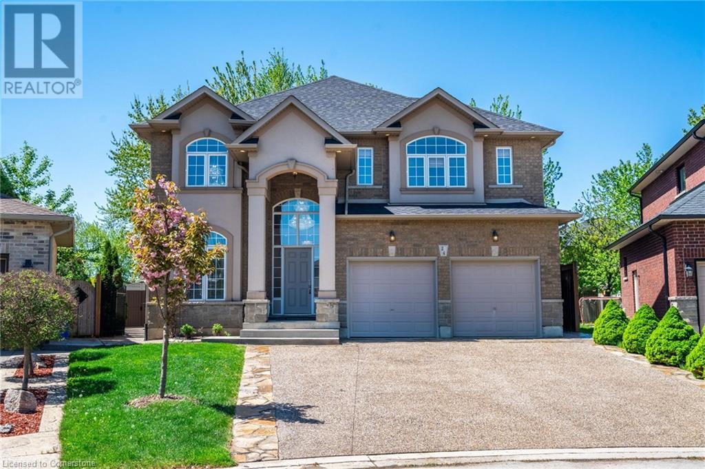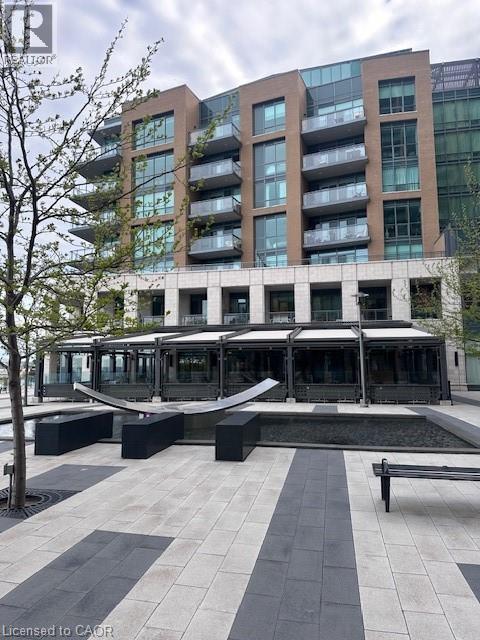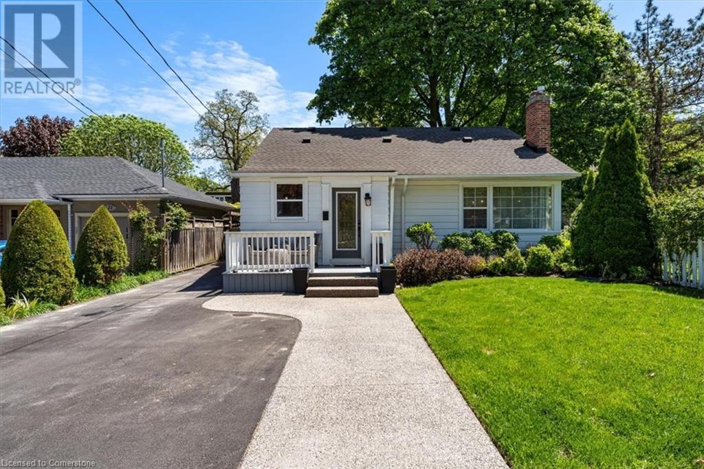246 Main Street
Grimsby, Ontario
This charming 2-bedroom bungalow, set on just under half an acre of mature, beautifully landscaped grounds in Grimsby, ON, offers both tranquility and convenience. The home features a spacious family room with a cozy gas potbelly stove and vaulted ceilings, creating a welcoming space for relaxation. The formal living room, complete with a wood-burning fireplace, is perfect for family gatherings and entertaining. Located just minutes from the Hospital, QEW, and GO Transit, this property is ideally positioned for easy access to major routes. Its just 30 minutes to the US border, 20 minutes to Hamilton, and an hour to Downtown Toronto. Families will appreciate being close to the new Secondary School. Enjoy the privacy of a large lot while still being close to all the amenities and transportation options you need. This is a fantastic opportunity to own a well-maintained home in a desirable location. (id:47594)
RE/MAX Escarpment Realty Inc.
5252 Greenlane Road
Lincoln, Ontario
Welcome to 5252 Greenlane Road, a beautifully renovated 1,934 sq ft bungalow nestled on just over an acre in the heart of Niagara’s wine country. This spacious and stylish home seamlessly blends modern upgrades with rural charm, offering the perfect setting for peaceful country living with today’s conveniences. Step inside to a bright, open-concept layout ideal for everyday life and entertaining. The updated kitchen features quartz countertops, stainless steel appliances, and a breakfast bar for casual meals and conversation. New flooring, modern lighting, and soft neutral tones run throughout, creating a warm, contemporary feel. The primary suite offers a private retreat with a generous walk-in closet and a tastefully renovated ensuite. Two additional bedrooms and a second full bath provide plenty of space for family, guests, or a home office. The fully finished basement adds incredible versatility with a large family room, updated second kitchen, 3-piece bath, gym (or optional fourth bedroom), and ample storage. Outside, enjoy over an acre of private land surrounded by mature trees—perfect for gardens, a pool, or future expansion. Located just minutes from Beamsville, wineries, shops, and the QEW, this home offers privacy without sacrificing convenience. Whether you're downsizing in style or stepping into a more relaxed lifestyle, this turnkey bungalow is ready to welcome you home. (id:47594)
RE/MAX Escarpment Realty Inc.
85 Royalvista Drive
Hamilton, Ontario
Welcome to this beautiful freehold townhouse nestled in the sought-after Templemead area of Hamilton Mountain. This home features a modern layout perfect for today's lifestyle and is completely finished, ready for you to move in immediately. Upon entering, you'll find a spacious foyer that leads into a carpet-free environment throughout the main and upper levels. The design includes a convenient powder room and direct garage access. If you enjoy cooking, you'll love the kitchen equipped with updated stainless steel appliances (2021), ample cupboard space, and generous counter space. The dining area, illuminated by a charming bow window, seamlessly connects to a cozy living room that boasts a warm gas fireplace and doors leading to a tranquil backyard retreat. The impressive master bedroom acts as a personal sanctuary, featuring a walk-in closet and a stylish ensuite with a luxurious soaker tub and a separate shower. Additionally, there are two more roomy bedrooms that share a chic 4-piece bathroom, with one offering ensuite access. The basement has been creatively transformed into a multifunctional area, complete with a finished recreation space and plenty of storage. This well-cared-for home, with new roof shingles installed in 2023, is ideally situated within walking distance to parks, schools, public transport, and local shops, and is just a short drive from the Link for easy commuting. With two parking spaces plus the garage, this townhouse presents a fantastic opportunity for anyone looking to create a distinguished home. (id:47594)
RE/MAX Escarpment Realty Inc.
77 Arcade Crescent
Hamilton, Ontario
Welcome to a truly welcoming home that starts with the enclosed front foyer, then the formal front door entrance to the center hall plan featuring an elegant wood spindle and stairs. The hardwood-floor hallway leads to the spacious, sunlit living room. At the rear of the main floor is a bedroom or home office with garden doors to the 450-square-foot wood deck. Adjacent is a four-piece bath. To the left of the staircase is the formal dining room, with access to the custom oak cabinets featuring a gas countertop stove, a wall-mount gas oven, and an under-counter dishwasher. The kitchen was extended to give a view of the deck and yard. The second floor features two spacious bedrooms, a large walk-in closet in the primary bedroom, and a four-piece bath between them. All windows are vinyl-clad double-glazed thermo-pane. The above-ground pool has a new pump and filter. The rear yard has an 8ft x 12ft. storage shed. (id:47594)
RE/MAX Escarpment Realty Inc.
175 Victoria Street Unit# 34
Simcoe, Ontario
Possibly the best deal in town - check out this well priced “move-in ready” condo situated in private, upscale, well managed complex located in Simcoe’s preferred southeast quadrant enjoying desired amenities include close proximity to schools, churches, Hospital, arena/rec centers, golf course, parks, Lynn hiking/biking trail, shopping malls & downtown shops/eateries - in-route to popular destination villages that dot Lake Erie’s Golden South Coast. Once you arrive at 175 Victoria Street - pass through stately pillared entry columns - continue to follow paved street, adorned with manicured grounds & beautiful perennial gardens, where you find Unit 34 tucked nicely beside adjacent townhouse each enjoying paved driveways sporting functional carports. This 1997 built one level brick bungalow introduces 1100sf of open concept living space highlighted with inviting living room boasting bright skylight complimented with recently installed low maintenance vinyl flooring-2020 - continues to stylishly renovated kitchen augmented with chic white cabinetry, tile back-splash, gas cook-stove, dishwasher-2020, refrigerator & dining area. Sizeable primary bedroom includes walk-in closet, modern 4pc bath & guest bedroom or possible family room boasts patio door walk-out to 10’x24’ rear deck system. Comfortable family room highlights 1100sf lower level accented with n/g fireplace & plush carpeting - leads past 3pc bath with newer hi-end glass enclosed shower, huge utility/storage room & completed with multi-purpose room - ideal for games room, office or bedroom potential. Notable extras -economic Aqua-therm furnace, AC, water softener & paved drive. Reasonable condo fees include building insurance, exterior maintenance, exterior doors, windows, roof, visitor parking. Condo Corp to replace rear deck with new deck within the year. Status certificate available. Affordable Retiree’s “Dream” Venue! (id:47594)
RE/MAX Escarpment Realty Inc.
101 Houghton Avenue S
Hamilton, Ontario
Great Opportunity in Family Friendly Delta Neighbourhood! Charming Well Maintained Home. Detached Garage with Hydro, Concrete Floor & Garage Door Opener. Eat in Kitchen with Ceramic Flooring & Backsplash. Formal Living Room with French Doors Leading to Dining Room, Perfect for Entertaining! Laminate Flooring. Cozy Heated Sunroom, Ideal for Year-round Enjoyment Leading to Fully Fenced in Backyard with Patio Area & Gas BBQ Hook Up with Extra Storage. Owned Hot Water Tank. Central Air. 100 AMP Breakers. Basement with Separate Side Entrance. Long Side Driveway, Parking for 3 Cars. Just Minutes to Gage Park & Trendy Ottawa Street with Vibrant Shops, the Centre on Barton, Shopping, Restaurants, Transit, Schools & the Redhill/QEW! Room Sizes Approximate and Irregular. (id:47594)
Keller Williams Complete Realty
12 Ascoli Drive
Hamilton, Ontario
Welcome to 12 Ascoli Dr – a beautifully built home in 2016, featuring 4+1 bedrooms and 3.5 bathrooms, including a fully finished basement with a 3-piece bath. The basement also offers a custom theatre room with a built-in surround sound setup—perfect for movie nights. Enjoy two cozy fireplaces, a spacious and functional layout, and a professionally landscaped backyard with a gas hookup ideal for entertaining. Finished with an interlock driveway and located in a desirable family-friendly neighbourhood, this home is truly move-in ready (id:47594)
RE/MAX Escarpment Realty Inc.
725 Mud Street E
Stoney Creek, Ontario
Welcome to 725 Mud Street East Located in Rural Upper Stoney Creek. A Perfect Home and Property for Young Families and Hobbyists Alike! This Well Cared-For Raised Bungalow in Upper Stoney Creek Offers the Space and Versatility Growing Families Need. Inside, You'll Find Three Spacious Bedrooms, a Full Bathroom, and a Bright, Open-Concept Living Area thats Ideal for Everyday Living.The Fully Finished Basement Adds Valuable Flexible Space Perfect for a Children's Playroom, Home Office, or Cozy Movie Nights. Step Outside to a Large, Family-Friendly Backyard Designed for Fun and Entertaining. Enjoy Multiple Decks, a Gazebo, an Above-Ground Pool, and a Fire Pit Area Perfect for Summer Gatherings or Weekend Relaxation. A Standout Feature of this Property is the Oversized, Heated Detached Garage/Workshop - Dream Come True for Hobbyists, Tradespeople, or Anyone Needing Ample Storage and Workspace. This Property Offers the Ideal Combination of Function, Comfort, and Accessibility. Don't Miss the Opportunity to Make this Versatile, Family-Oriented Property Your Own! (id:47594)
RE/MAX Escarpment Realty Inc.
4216 Mountain Street
Beamsville, Ontario
Opportunity awaits on this awesome 65 foot x 150 lot! Buy now and plan your future 4 plex on this lot or build your dream home! Get the family and build a unit for everyone! Cute and tidy century home with 2 beds, eat in kitchen, main floor family room, main floor laundry and lots of storage space in laundry room and basement! Lots like this do not come up often! Beamsville Bench is where the wineries are plenty, the activities are endless along the Bruce Trail, tons of parks and events for all ages! Quick hwy access for the commuters, Go Bus pick up at the highway and on demand transit to help you move around! Central location to walk to all amenities including some great restaurant and coffee shops! (id:47594)
RE/MAX Escarpment Realty Inc.
24 Edgecroft Crescent
Stoney Creek, Ontario
Your dream home awaits at this custom-built 2,655 square foot masterpiece nestled on a generous pie shaped lot. Enter the home to discover an abundance of natural light, with elegant chandeliers and pot lights that illuminate every corner of the home. The front entrance boasts a stunning 17-foot open vaulted ceiling, creating an airy and grand atmosphere perfect for both relaxed living and elevated entertaining. The heart of the home is a beautiful maple kitchen with quartz countertops, island, and extended pantry open to the dinette and family room, featuring a gas fireplace, built in surround sound speakers and wall-to-wall windows that invite the beauty of nature indoors, providing a serene backdrop as you cook and gather with loved ones. Head up the gorgeous open, wooden step, spiral staircase, to retreat to the luxurious primary suite complete with a lavish five-piece ensuite and 12 ft x 5 ft walk-in closet. Three additional well-appointed bedrooms and a spacious five-piece bath complete the second floor, ensuring ample space and privacy for family members or guests. The open unspoiled lookout basement offers high ceilings, four large windows, a three piece rough-in, a perfect canvas for your personal touch. Outside, your private backyard oasis awaits with stunning aggregate and stone landscaping around the whole house, lush gardens, an 8ft wooden fence, a welcoming pergola, and a charming campfire spot perfect for evenings under the stars. The 21 ft x 21 ft double car garage and 6 car driveway complete every wish list. This home combines modern comforts with thoughtful design, ensuring a lifestyle that celebrates both indoor luxury and outdoor living. This is your chance to call this exquisite property your own. (id:47594)
RE/MAX Escarpment Realty Inc.
2060 Lakeshore Road Unit# 111
Burlington, Ontario
Beautiful Burlington!!!…location location location!!!…strategically located in the heart of Burlington’s downtown lakeshore in the prestigious bridgewater building. Directly across from the patio of Isabel’s fine dining restaurant and spa , steps to Lake Ontario, steps to the pier , take advantage of a high traffic walking score , with over 700 sqft of retail space , this unit will demand instant revenue. (id:47594)
RE/MAX Escarpment Realty Inc.
23 Nelles Boulevard
Grimsby, Ontario
Welcome to 23 Nelles Boulevard—where character meets convenience in the heart of Grimsby’s most sought-after neighbourhood. This beautifully maintained 1.5-storey Shafer-built home offers a true 3-bedroom, 2-bathroom layout with living space thoughtfully spread across all three levels. Perfect for families, professionals, or downsizers, it blends timeless charm with modern updates. The main floor features hardwood flooring, a bright living room with a stone-framed gas fireplace and custom mantel, and a stylishly remodeled kitchen (2020) designed for both function and style. A well-sized bedroom and a 3-piece bath with a walk-in rainfall shower complete the level, along with the convenience of a new main-floor laundry (2024). Upstairs, the spacious primary retreat awaits with plenty of natural light and a roughed-in ensuite bathroom, ready for your personal touch. The finished lower level adds even more versatility with a third bedroom and 4-piece bath—ideal for guests, in-laws, or teens seeking their own space. Step outside to enjoy a private, fully fenced backyard featuring a deck, pergola, and wide access gates leading to the driveway and side entry—perfect for family living or entertaining. And the location couldn’t be better—just steps from downtown Grimsby’s shops, restaurants, schools, and parks, with quick access to the QEW for commuters. If you’re looking for a home that combines character, functionality, and one of the best addresses in Grimsby, 23 Nelles Boulevard is a must-see (id:47594)
RE/MAX Escarpment Realty Inc.

