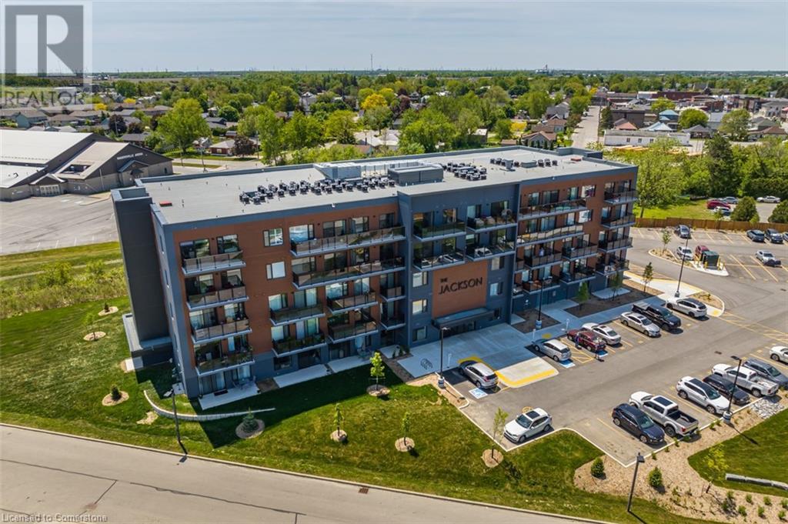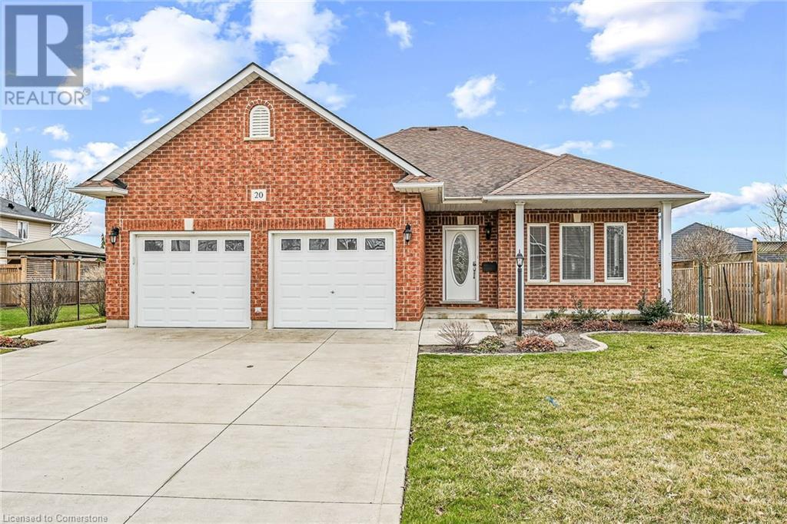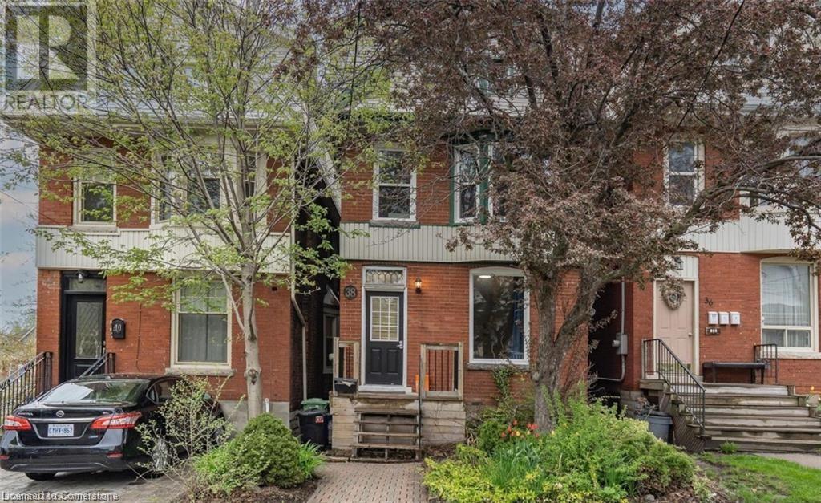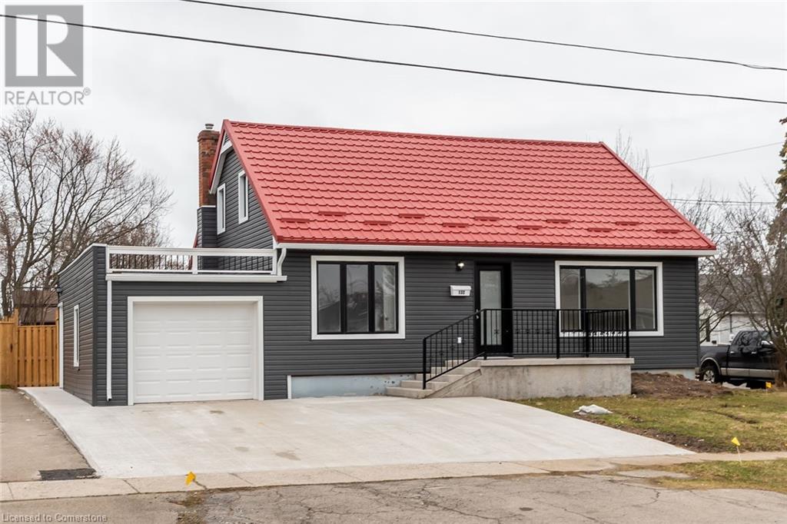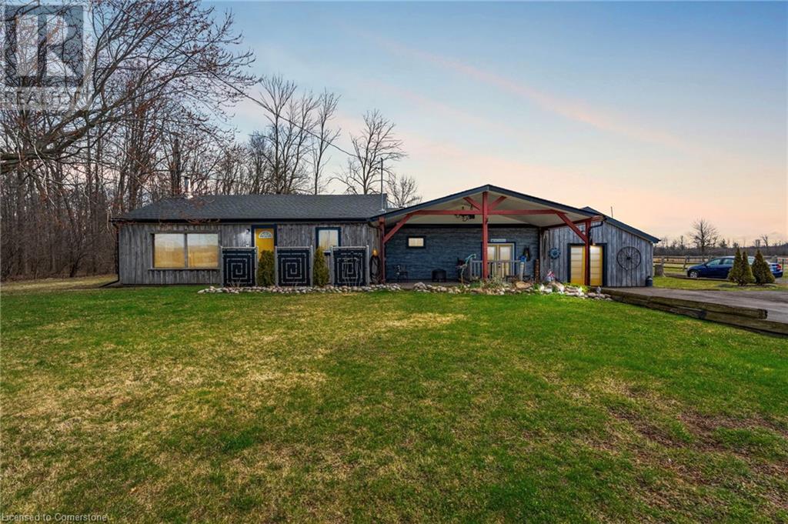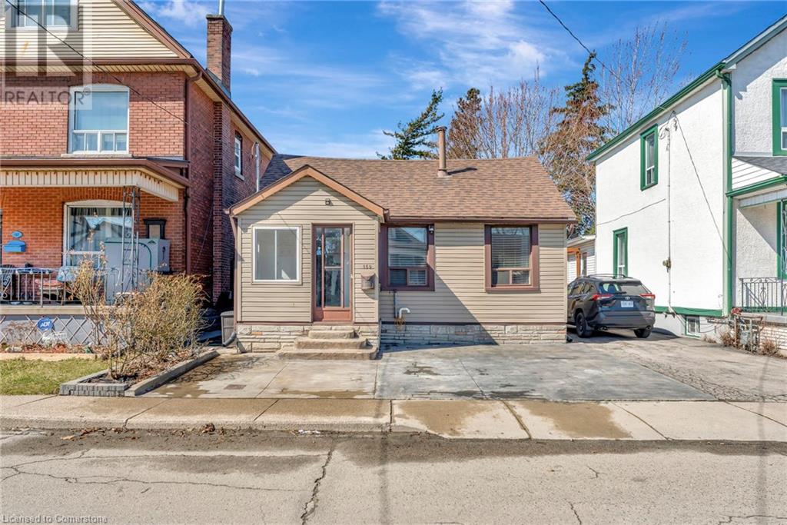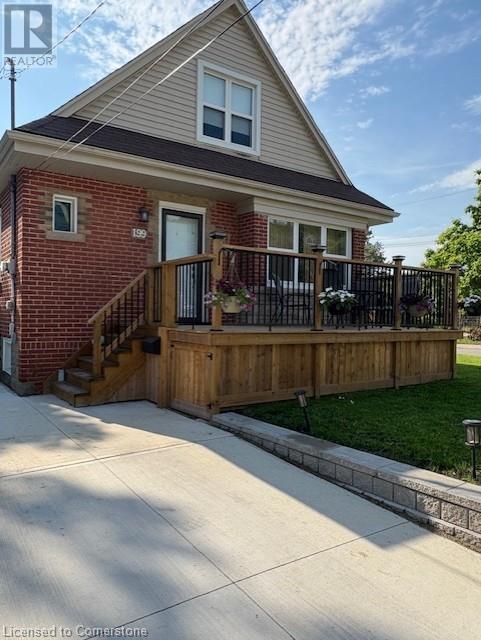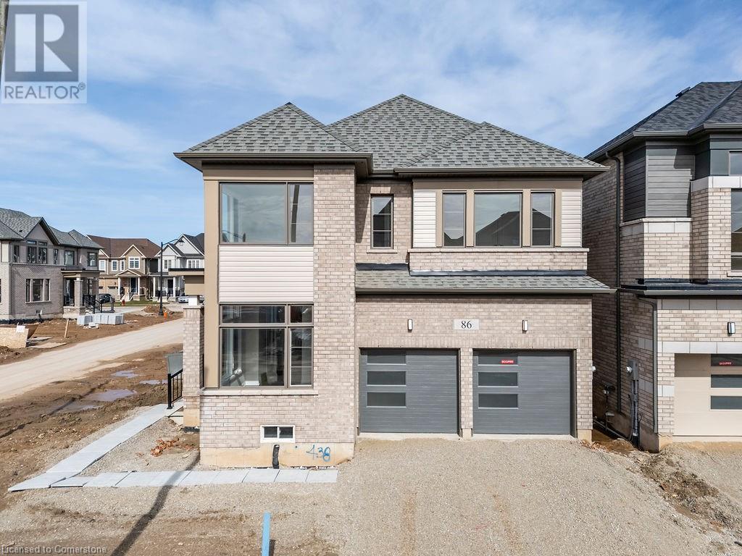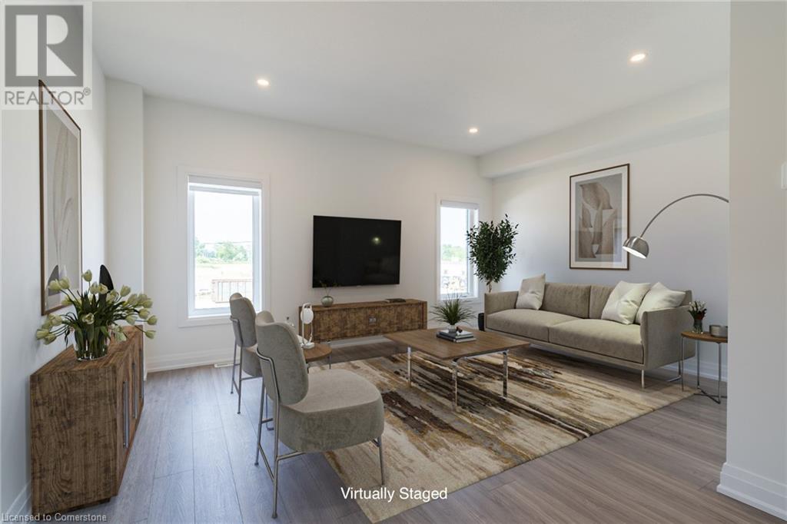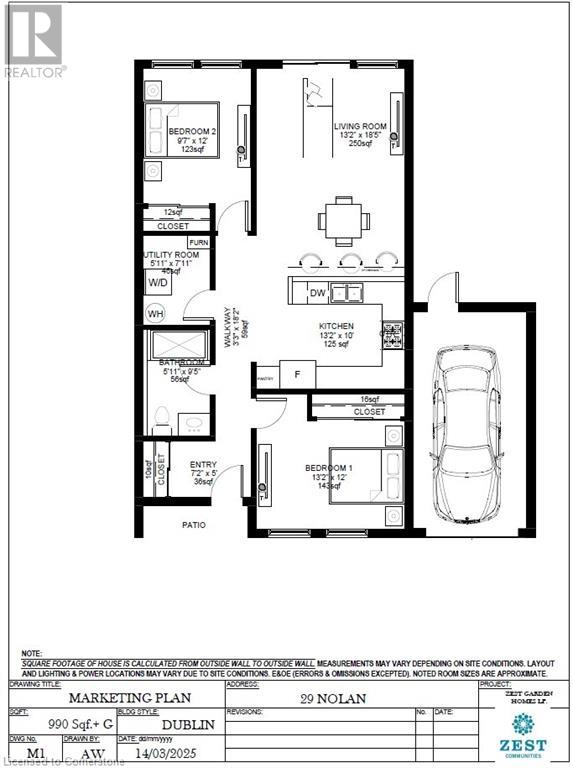595 1st Street Street
Hanover, Ontario
A rare opportunity to own a versatile industrial unit in a modern, well-established flex industrial plaza. Located in Hanover prime industrial area, this unit features M1 zoning, allowing for a broad range of uses light manufacturing, service businesses, retail, wholesale, or even a Gym or fitness facility. The unit offers 14 to 19 ft clear height, ideal for various operations and equipment. Built with a steel frame and concrete floor, its equipped with 600V, 3-phase power (60 amps), and individual rooftop HVAC systems for comfort and efficiency. Easy access is provided via a shared 12' x 14' dock-level door and a private 8' x 10' overhead door per unit. The large yard accommodates 73-ft trucks, and the site includes 71 parking spaces. Strategically located on 1st St. a major artery in Hanover industrial park, the unit offers direct access to Grey Roads #4 and #10, connecting to HWY 109 and the GTA. This location provides efficient logistics for businesses serving both local and regional markets. Hanover, part of Ontario's Grey-Bruce region, is a growing business hub with lower operating costs compared to larger cities. The area supports diverse industries such as manufacturing, construction, automotive, and renewable energy making it ideal for growth-oriented businesses. With nearby access to major centers like Owen Sound, Kitchener, and Toronto, this property blends small-town value with big-city reach. Whether you're launching a new venture or expanding, this industrial unit offers outstanding potential in a business-friendly environment. A perfect base for future growth don't miss out. various sizes available. Units can be combined (id:47594)
Coldwell Banker Commercial Integrity Real Estate
RE/MAX Escarpment Realty Inc.
64 Main St N Unit# 309
Hagersville, Ontario
Welcome to The Jackson Condos! This functional and affordable unit offers a well thought out, open concept design. The kitchen offers high-end Winger's cabinets with quarts countertops and stainless steel appliances. This unit also features a primary suite with generous size closet and ensuite bathroom. A second bedroom, 4-piece bathroom and in-suite laundry facilities complete this unit. One parking space included in the purchase price. Contact us today for more information! (id:47594)
RE/MAX Escarpment Realty Inc.
7 Country Club Road
Cayuga, Ontario
Discover why so many people are flocking to small-town Ontario - where clean air & wholesome values still exist. Check out this tastefully appointed all brick elevated ranch located in one of Cayuga's most popular subdivisions enjoying close proximity to schools, churches, arena/walking track complex, downtown shopping, ATV trails & scenic Grand River pavilions/parks. Positioned proudly on 50.03’x109.91’ lot, this family friendly home with 1273sf of freshly painted, stylishly redecorated living area-2024, airy 1273sf finished lower level, 275sf attached 1.5 car garage w/12.9' ceilings & freshly painted, private tiered side deck incs 180sf covered gazebo entertainment venue. On-grade level foyer provides garage entry + access to lower & upper level that introduces comfortable living room / dining room combination - segues to galley style oak kitchen ftrs “DeBoer” built pantry, all appliances + side deck WO completed w/3 sizeable bedrooms & modern 4pc bath. Spacious family room showcases bright/airy lower level sporting high ceilings, n/g fireplace & oversized above grade windows. Continues w/3pc bath, 2 roomy bedrooms, bright laundry room, handy storage room + utility room. Extras inc new light fixtures/ceiling fans-2023, low maintenance laminate flooring-2010, roof shingles-2018, vinyl clad windows, n/g furnace, AC, fenced yard, 8x12 garden shed + paved double driveway. 30 mins to Hamilton, 403 & QEW. Experience why Life is Better in a Small Southern Grand River Town. (id:47594)
RE/MAX Escarpment Realty Inc.
20 Oak Crescent
Hagersville, Ontario
Tastefully updated, lovingly maintained Custom Built 2 bedroom, 2 bathroom all brick Bungalow in Hagersville’s premier subdivision on premium 65’ x 117’ lot on desired Oak Crescent. Great curb appeal with attached double garage, concrete driveway, welcoming front porch, all brick exterior, shed, partial fenced yard, & mature back yard complete with deck & gazebo area. The flowing, open concept interior layout includes over 2000 sq ft of living space highlighted by 9 ft ceilings throughout, eat in kitchen with oak cabinetry, formal dining area, family room with gas fireplace, additional MF living room, 2 bedrooms including primary suite with 3 pc ensuite, 4 pc primary bathroom, welcoming foyer, & patio door walk out to extensive deck. The partially finished basement features large rec room, games area, & oversized storage area that can be finished to add to overall living space. Upgrades include modern decor & fixtures, gorgeous hardwood flooring throughout, lighting, & more. Ideal for those looking for main floor living, young family, or 2 family home / in law set up. Conveniently located close to schools, shopping, parks, splash pad, pool, & amenities. Easy access to Port Dover, Hamilton, Brantford, Ancaster, & 403. Shows well. Call today for your opportunity to make Hagersville Home! (id:47594)
RE/MAX Escarpment Realty Inc.
38 Inchbury Street Unit# 2
Hamilton, Ontario
Exceptional Opportunity in this newly renovated building! Unit 2 offers a spacious one-bedroom layout with bright, modern finishes. Heat and water are included in the rent, with hydro paid separately by the tenant. Street parking is available, and tenants can enjoy access to the shared backyard. Laundry is shared and is located in basement. Conveniently located just steps from Victoria Park, a nearby shopping mall, Go Station, and Hwy 403, making it an ideal choice for tenants seeking comfort and easy access to amenities. (id:47594)
RE/MAX Escarpment Realty Inc.
132 Franklin Avenue
Port Colborne, Ontario
Recently updated, this charming home features two generously sized bedrooms and a full bathroom on the main level, complemented by two additional bedrooms upstairs. The fully finished basement offers versatile space ideal for entertaining or unwinding. Nestled on a spacious corner lot, the property boasts abundant outdoor space and plenty of natural light throughout. Enjoy the long-lasting benefits of a durable metal roof. Seller financing is available with a reasonable down payment for one year, making this an excellent opportunity for first-time buyers or families. (id:47594)
RE/MAX Escarpment Realty Inc.
1716 Sunset Drive
Fort Erie, Ontario
Charming 2-Acre Horse Farm in Fort Erie – 1716 Sunset Drive Welcome to 1716 Sunset Drive, a picturesque 2-acre horse farm nestled in the heart of Fort Erie. This beautifully updated 2,200 sq. ft. bungalow farmhouse offers the perfect blend of country charm and modern comfort, ideal for equestrian lovers or those seeking peaceful rural living. Step inside to a spacious 4-bedroom, 2-bath layout featuring a large great room warmed by a cozy woodstove accented with striking stonework—perfect for family gatherings or quiet evenings in. The main floor also boasts a comfortable family room complete with a bar area, ideal for entertaining. Updates include, bathroom with a soaker tub, newer roof, windows, HVAC system, septic, and flooring—offering both style and peace of mind. Outdoors, the equestrian amenities shine with a 30' x 40' barn featuring 5 indoor and stalls, a fenced paddock, and a 1/8 mile training track. An oversized 20' x 30' garage/shop provides ample space for hobbies, tools, or equipment. Whether you're a hobbyist, horse enthusiast, or simply looking to enjoy the serenity of country living, this unique property is a rare find. Don’t miss your opportunity to own your own slice of rural paradise. (id:47594)
RE/MAX Escarpment Realty Inc.
159 Grosvenor Avenue N
Hamilton, Ontario
This bright, open-concept gem offers 2 cozy bedrooms on the main floor and a 4pc bathroom. The kitchen features beautiful granite countertops, and the inviting rear sitting room is made even cozier with a gas fireplace, perfect for relaxing after a long day. Step outside to a private, fully fenced backyard, perfect for enjoying the outdoors in peace. Recent updates (within the last couple of years) include electrical, laminate and hardwood floors, LED lighting, window coverings, and ceiling fans, giving the home a fresh, modern feel. The exterior has also been updated with new siding, eavestroughs, downspouts, and a landscaped front yard. The basement features 1 bedroom, a large rec room and a 3pc bath, with a separate rear entrance, presenting an exciting opportunity for a potential in-law suite. Front pad parking can fit two cars, plus rear lane access is available for additional parking. Ideally located within walking distance to shopping and restaurants, and offering quick access to the QEW and Red Hill, this home is truly a must-see for first-time buyers or those looking to invest in a property with great potential! (id:47594)
RE/MAX Escarpment Realty Inc.
199 Kimberly Drive
Hamilton, Ontario
The improvements continue after listing Freshly added new 10x18 front porch/deck and beautiful 26 foot garden wall to complement the new concrete drive and finish the front yard landscaping . This home has been completely restored from the outside walls, not just renovated, for the current owners retirement. But plans have changed and this property is now available. Upgrades include spray foam insulation, dry wall, doors, trim, windows, electrical, plumbing, heating ducks, furnace, central air, siding, down spouts, sump pump, weeping tile, concrete retaining wall with iron fencing and new concrete double driveway parking for up to 5 cars. Bigger than it looks this home consists of 3+1 bedrooms 3 1/2 bathrooms with large main floor primary bedroom with ensuite & laundry facilities. Fully finished basement with beautiful fully functioning in law suite one bedroom, kitchen, bathroom, living room, dinning room, laundry & five appliances with private separate entrance. High quality materials and workmanship shows fantastic. Located in a very quite sought after area in the south east corner of town. Tucked beneath the escarpment in King Forest, directly across from the Kings Forest Golf Course, the Rosedale Community Center and Hockey Arena. Surrounded by the escarpment, golf course, parks, forest, green space, creek, trails, walking/training stairs, community center, hockey arena, municipal pool, shopping, schools, places to worship, on the public transportation route. This home and location makes for a lovely place to live and raise a family. Quick access to The Red Hill Expressway, the QEW, the escarpment & the downtown core. This home is located in one of Hamilton's most sought after areas. The Rosedale Community This home is loaded with expensive, valuable, high quality upgrades, excellent craftsmanship and materials. With an incredible amount of thought, effort, planning, money and design. This home is a must see to fully appreciate what this home has to offer. (id:47594)
RE/MAX Escarpment Realty Inc.
86 Player Drive
Erin, Ontario
Welcome to 86 Player Drive, a brand new luxury masterpiece by Cachet Homes in the rapidly growing community of Erin. This stunning corner lot home boasts 2,135 sqft of modern elegance, featuring 4 spacious bedrooms, 3.5 bathrooms, and soaring 9-foot ceilings on both the main and basement levels. Step inside to discover premium upgrades, including grand 8-foot doors, gleaming hardwood floors throughout, and a beautifully crafted hardwood staircase. The luxurious master suite is a true retreat, offering a spa-like ensuite with heated floors, a high-end soaking tub, and raised vanities for ultimate comfort. The open-concept kitchen is equipped with a gas stove hookup and enhanced by additional pot lights, creating a bright and inviting space. With over $100,000 in upgrades, this home blends style and functionality effortlessly. Enjoy proximity to schools, parks and shopping centers, making it an ideal choice for families seeking upscale living. Don't miss this exceptional opportunity to own a brand new luxury home in thriving Erin Glen community! ARN, Assessed value, Zoning and Taxes not yet assessed due to new build. (id:47594)
RE/MAX Escarpment Realty Inc.
15 Raspberry Lane
Hamilton, Ontario
This stunning end-unit townhome boasts an abundance of natural light and spacious living areas, making it feel more like a single-family home, with over 2,100 sq ft! The open-concept design seamlessly blends the living, dining, and kitchen spaces, offering a perfect environment for entertaining. The chef’s kitchen features high-end impressive cabinet finishes & design, including pot drawers and pantry, sleek quartz countertops, and a large island, ideal for meal prep or casual dining & a step out balcony. 3 + 1 bedrooms, 4 bathrooms, carpet free, quartz countertops throughout, convenient bedroom level laundry, & superior unit to unit sound proofing, makes this home a dream come true. With its modern finishes, prime location, and extra space, this end-unit townhome is waiting for you. Schedule a showing today and experience the best in townhome living! The exterior features a charming mix of brick, stone, stucco & 30-yr roof shingles, creating great curb appeal. We welcome you to schedule an appointment and see for yourself! For a Limited Time Only! Get your property taxes paid for 3 years from the Builder. (A value of up to $15,000, paid as a rebate on closing). (id:47594)
RE/MAX Escarpment Realty Inc.
29 Nolan Trail
Hamilton, Ontario
Welcome 29 Nolan Trail, located in the much sought after gated community of St. Elizabeth Village! This home features 2 Bedrooms, 1 Bathroom, eat-in Kitchen, large living room/dining room for entertaining, utility room, and carpet free flooring throughout. Enjoy all the amenities the Village has to offer such as the indoor heated pool, gym, saunas, golf simulator and more while having all your outside maintenance taken care of for you! Furnace, A/C and Hot Water Tank are on a rental contract with Reliance (id:47594)
RE/MAX Escarpment Realty Inc.


