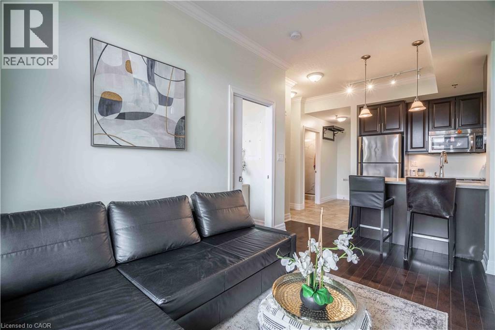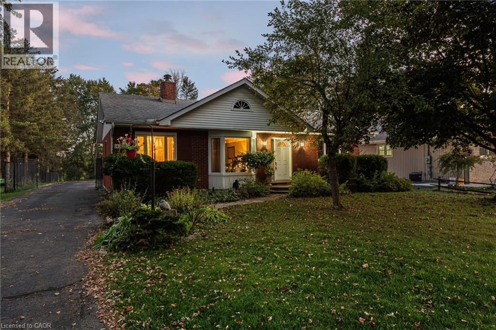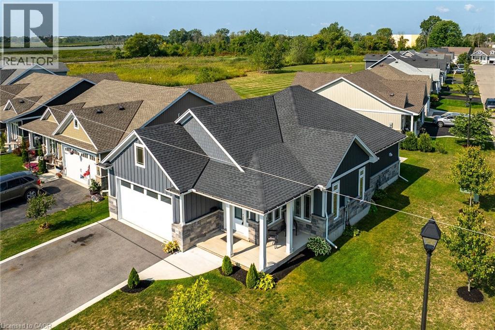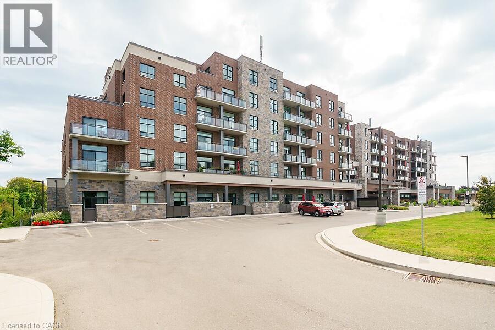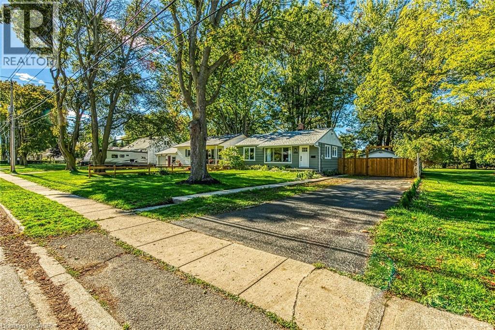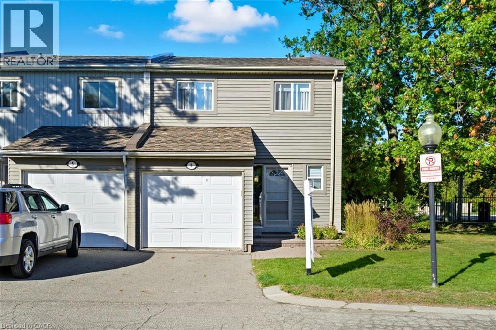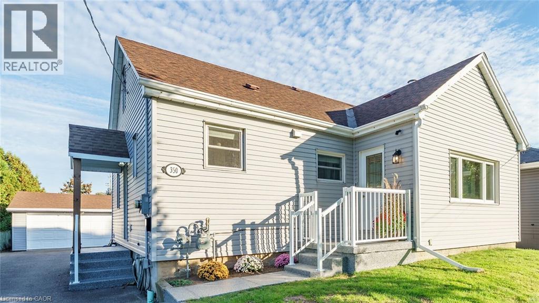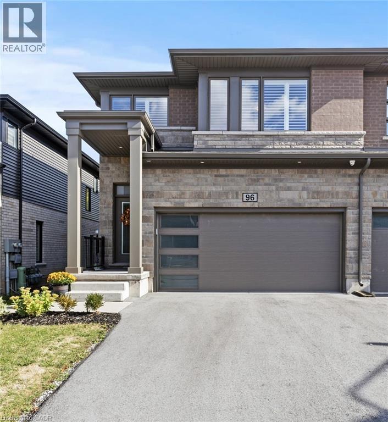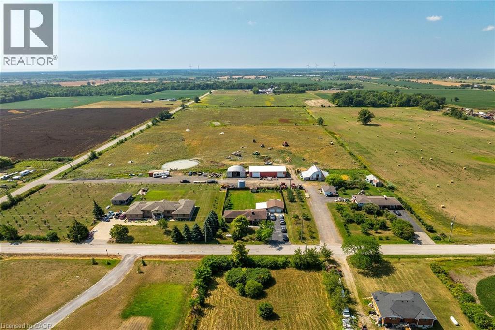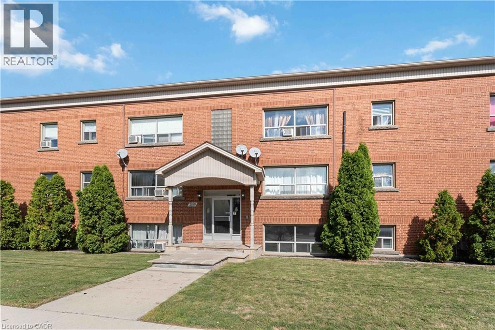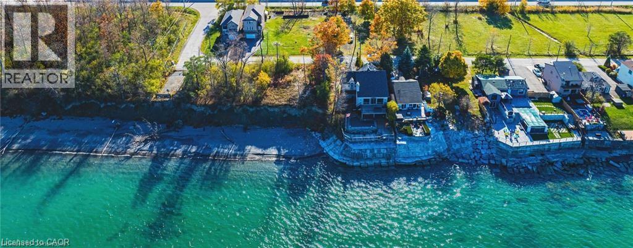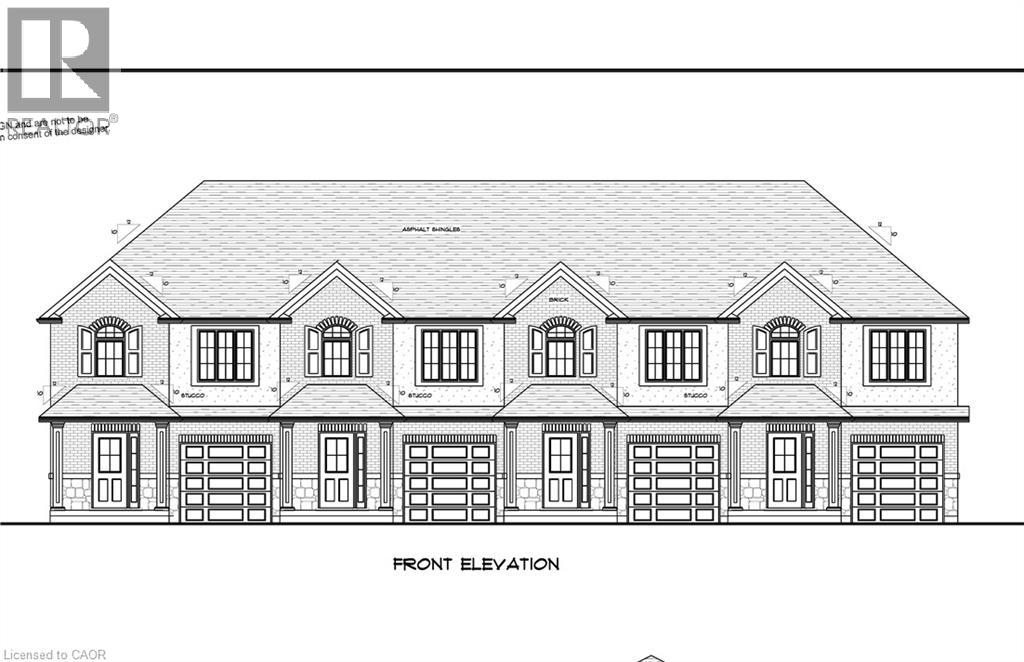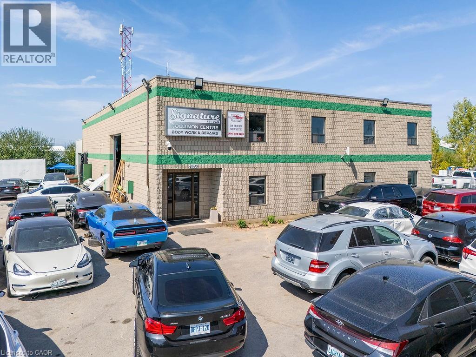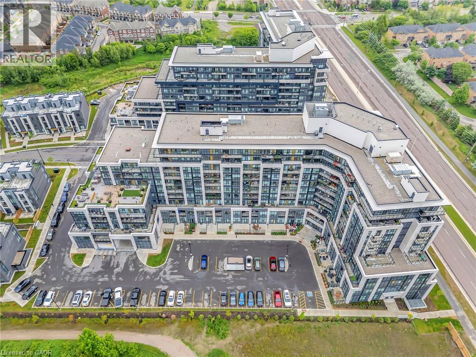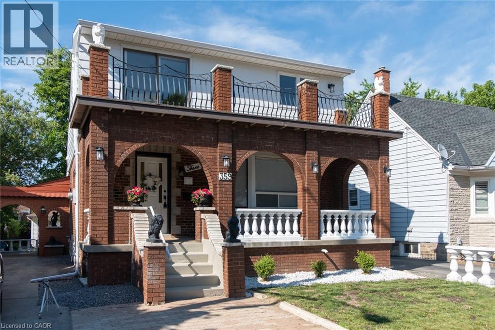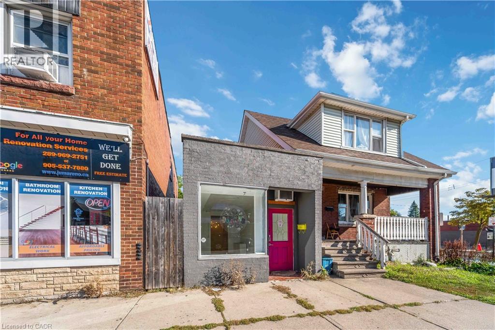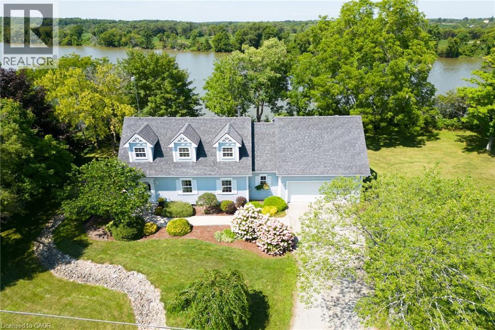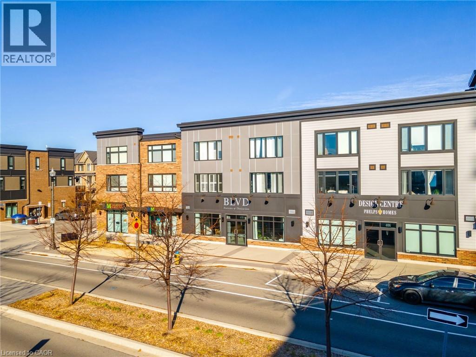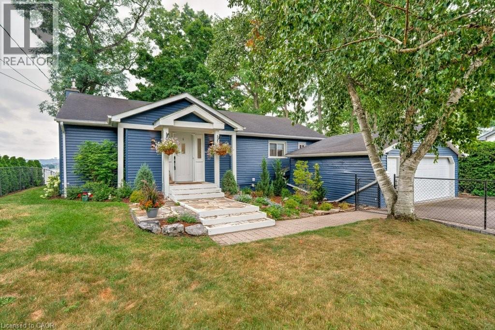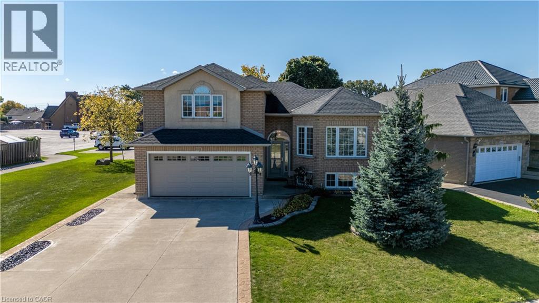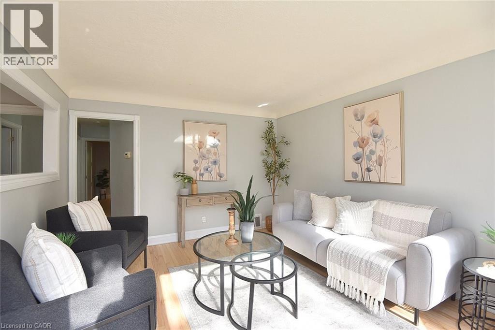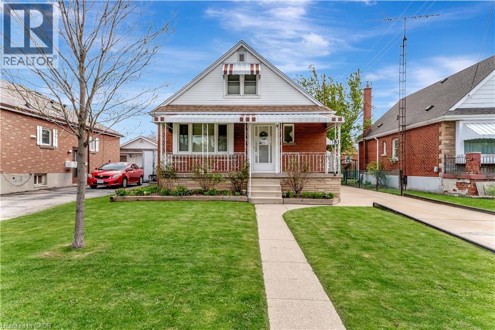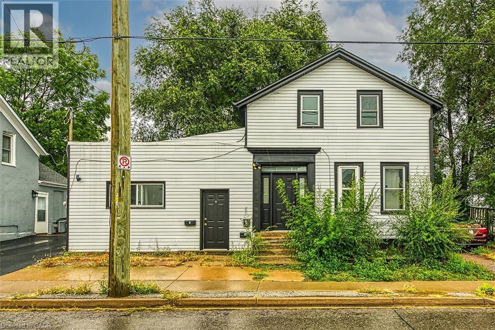90 Charlton Avenue W Unit# 409
Hamilton, Ontario
BUYER INCENTIVE: Seller covers 2 months of condo fees + 12 months of parking (or $1320 credit towards condo fees)! Discover the perfect blend of comfort and convenience in this beautifully updated 1-bedroom condo at 90 Charlton Ave W, Unit 409. This 4th-floor gem features an open-concept layout, updated bathroom, bright living space, in-suite laundry, central air, and geothermal heating/cooling included in condo fees—ideal for a modern, low-maintenance lifestyle in vibrant Hamilton. City Square, by award-winning New Horizon Developments, boasts top amenities: state-of-the-art fitness centre, party room, meeting room, secure bike storage, and ample visitor parking. The building is well-managed with exclusive amenities and fewer units than nearby towers. Live in the historic Durand district—walkable and near St. Joseph's Hospital, trendy James St, Locke St, coffee shops, restaurants, Durand Park, escarpment trails, mountain/highway access, GO Station, and public transit. A rare opportunity in one of Hamilton's most desirable areas! (id:47594)
RE/MAX Escarpment Realty Inc.
141 Riverbank Drive
Cambridge, Ontario
Outstanding opportunity on a .71-acre property with 63 ft frontage and 492 ft depth, extending beyond the fenced yard to a creek. Enjoy a rare “country-like” setting within city limits, just steps to the Grand River, canoeing, and the Walter Bean Trail system, while being minutes to amenities, Highway 401, and Highway 8. Features include a large sundeck with scenic views, open-concept living/dining room, some newer windows, 2 main-floor bedrooms plus laundry, and a 3rd bedroom on the finished lower level. Lower level also offers a spacious rec room, separate games room with bar, and workshop. Complete with a double garage, abundant storage, and parking for several vehicles - this home blends tranquility and convenience in one exceptional property. (id:47594)
RE/MAX Escarpment Realty Inc.
740 Main Street E Unit# 24
Dunnville, Ontario
Welcome to 24-740 Main Street E, Dunnville, one of finest “Boer Home Bungalows at Heron’s Landing. Step into this beautiful, spotless bungalow, situated on quiet/peaceful and newly established residential neighbourhood, within steps to Grand River. This spectacular bungalow features open-concept layout with stunning kitchen, dining room, oversized living room, laundry/mud room, huge primary bedroom with 3 pcs ensuite and walk in closet, additional bedroom along with full main bathroom. Attached double car garage with inside entry, along with double car driveway. Beautiful covered wrap around porch for enjoyment of summer days/nights. Corner extra wide lot, with concrete patio/gazebo on the back of home for your entertainment and enjoyment. Quite and desirable neighbourhood with close proximity to downtown amenities, schools and shopping. Ideal for starters and retirees. 200 amp hydro panel. Road fee $114.30. RSA (id:47594)
RE/MAX Escarpment Realty Inc.
3290 New Street Unit# 418
Burlington, Ontario
2 bed 2 bath open concept, 1700 sq ft unit located in Marantha Gardens, a 55+ life lease community near downtown Burlington with wheelchair access and great amenities including workshop, lounge, fitness and party rooms, terrace, underground parking and lockers.Open concept with engineered hardwood throughout, white kitchen with s/s appliances, dedicated laundry room, den, and private balcony overlooking park area. Primary ensuite with roll in shower+grab bars -wheelchair friendly. (id:47594)
RE/MAX Escarpment Realty Inc.
1032 Pine Street
Dunnville, Ontario
Beautifully presented one floor home plus 400sf detached garage located in established Dunnville neighborhood offering close proximity to this Grand River town’s amenities. Situated on 60.81ft x 256.08ft mature lot is renovated bungalow introducing 817sf of stylish interior highlighted with modern new kitchen sporting in-vogue cabinetry, quartz countertops, white tile back-splash & quality stainless steel appliances. Continues with dining room, comfortable living room enjoying street facing picture window & chic accent wall, gorgeous 4 pc bath, 2 sizeable bedrooms & laundry room enjoying sliding door deck walk-out to new 400sf entertainment deck-2024. Hobbyist, Car Enthusiasts or Back Yard Mechanics will appreciate the 2003 built garage/shop includes insulated front roll-up door, side roll-up door, concrete floor, hydro & wood stove (as is). Extras - n/g furnace/AC-2023, roof covering-2020, vinyl windows, 100 amp hydro, paved driveway & 8x12 garden shed. Immediate Possession Available! The Ultimate 1st Time Buyer or Retiree Venue. (id:47594)
RE/MAX Escarpment Realty Inc.
3500 Glen Erin Drive Unit# 6
Mississauga, Ontario
Welcome to this beautifully maintained end-unit townhouse in one of the city’s most desirable and convenient communities. Set within a well-managed complex featuring a sparkling pool and full exterior maintenance, this home offers a truly worry-free lifestyle where you can simply move in and enjoy. Step inside to find a bright, updated kitchen, new flooring on the main level, and a spacious layout perfect for both relaxing and entertaining. Upstairs, you’ll find three very generous-sized bedrooms, providing plenty of space for the whole family. The fully finished walkout basement opens directly to your own private backyard, ideal for summer barbecues or quiet mornings with a coffee. Located in a prime central location, this home puts you close to everything — whether you’re catching the GO Train downtown, hopping on the highway, or exploring the nearby shops, parks, and restaurants. Don’t be TOO LATE*! *REG TM. RSA. (id:47594)
RE/MAX Escarpment Realty Inc.
350 Pottruff Road N
Hamilton, Ontario
Could this be your new home? Charming Detached 1.5 story, 4 bedroom & 3 bathrooms with a 2+ car Garage and parking for an additional 8+ cars. Located in the highly desirable mature Kentley community and situated on a secluded cul-de-sac with close proximity to highway access. On the main floor, the home has 2 bedrooms, a generous 5 pc bath with double sinks, updated large kitchen with a ton of cupboard and counter space, 2 pc powder room, living room/dining room & main floor laundry. Upstairs, relax and unwind in the sizeable, secluded Master Bedroom. The spacious basement has a 3rd bathroom with 4-pcs, a den, an oversized 4th bedroom and a storage area. With a separate side entrance, there is potential for a conversion to an in-law suite with rough-ins for additional washer/dryer. Sitting on a larger lot, 50 ft x 117 the backyard features a 15’ above ground pool with heater. The 2+ car garage has its own furnace and workshop space. This home offers both comfort and convenience with endless possibilities. Just a short walk to Eastgate Square, grocery stores and the new Centennial go-train station. A commuters dream being close to the Redhill, Linc and QEW. (id:47594)
RE/MAX Escarpment Realty Inc.
4552 Portage Road Unit# 96
Niagara Falls, Ontario
Welcome to 4552 Portage Rd, Unit 96 — a stunning, modern end-unit townhome in a prime Niagara Falls location! Built just a few years ago, this 3+1 bedroom, 3.5 bath home backs onto beautiful greenspace, offering exceptional privacy and tranquility. Fully finished from top to bottom, it’s move-in ready and designed to accommodate a variety of living arrangements. The separate entrance to the lower level provides the perfect setup for an in-law suite or extended family living. The professionally finished basement includes an open-concept living area with a modern kitchen, island, plenty of cabinetry and storage, and a full 4-piece bath. The main floor boasts a bright, open layout with stylish finishes, ideal for both everyday living and entertaining. Upstairs, you’ll find an oversized primary suite complete with two walk-in closets and a spacious XL ensuite bath. For added convenience, the laundry is located on the upper level as well. Additional highlights include a double car garage with inside entry, ample parking, and a premium lot backing onto lush greenspace — the perfect blend of comfort, function, and location. Don’t miss this incredible opportunity to own a modern home in one of Niagara Falls’ most desirable communities! (id:47594)
RE/MAX Escarpment Realty Inc.
982 Highland Road E
Stoney Creek, Ontario
Welcome to breathtaking, beautiful home at 982 Highland Road E, Stoney Creek. A rare opportunity to own unique property in rural Stoney Creek by escaping city traffic, while staying just minutes from city conveniences. Renovated and updated large bungalow features 3 spacious bedrooms with hardwood flooring, open concept kitchen, dining room, living room, 5 pcs bathroom (heated floor) and sun room on main floor. Fully finished lower level features In-Law suite set up, with another large eat-in-kitchen, bedroom, full bathroom (heated floor), living room, laundry and plenty of storage space. Step outside to humongous family friendly back yard, with large covered sitting area between garage and home for enjoyment and entertainment of summer days/nights. Standout feature of this property is detached double car garage/workshop. This is dream come true for hobbyist, trades people, or anyone needing ample storage or parking spaces that can fit up to 14-15 cars. Endless possibilities are here. Property offers the ideal combination of function, comfort, and accessibility. Call today to make this versatile, family oriented property your own! 100x200 lot. RSA (id:47594)
RE/MAX Escarpment Realty Inc.
RE/MAX Real Estate Centre Inc.
2189 King Street E Unit# 2
Hamilton, Ontario
Clean and Spacious 1 bedroom apartment in a 4 storey walk up on main floor. Lots of natural light and storage in-unit. Parking available at $85/month. Please provide application package prior to drafting agreement to lease, landlord prefers to review prior to agreements. Location is close to bus route, many shoppes, and Redhill access. Base rent + hydro, internet/cable. (id:47594)
RE/MAX Escarpment Realty Inc.
5 Trillium Avenue
Stoney Creek, Ontario
Coveted waterfront community offering rare opportunity to purchase a building lot directly across the road from Lake Ontario. Seller willing to provide assistance in all aspects of the building process. Financing available upon approval of application. Fully serviced lots ready for permit. These lots are positioned on a prestigious street lined with multi-million dollar homes. Facing the lake across vacant land zoned residential, these lots currently enjoy an unobstructed view of the lake. Several permitted uses for these lots including additional dwelling unit in basement, ideal for subsidizing living expenses or multi-generational living. Enjoy 126 feet of depth with mature trees on the lot. Three drawings for potential homes meeting city requirements are available. Located minutes from QEW access and all amenities. Building lots like these are hard to come by, don't wait, act today! (id:47594)
RE/MAX Escarpment Realty Inc.
7 Trillium Avenue
Stoney Creek, Ontario
New R2 Zoning approved for 4 towns. Coveted waterfront community offering rare opportunity to purchase a building lot directly across the road from Lake Ontario. Seller willing to provide assistance in all aspects of the building process. Financing available upon approval of application. Fully serviced lots ready for permit. These lots are positioned on a prestigious street lined with multi-million dollar homes. Facing the lake across vacant land zoned residential, these lots currently enjoy an unobstructed view of the lake. Several permitted uses for these lots including additional dwelling unit in basement, ideal for subsidizing living expenses or multi-generational living. Enjoy 126 feet of depth with mature trees on the lot. Three drawings for potential homes meeting city requirements are available. Located minutes from QEW access and all amenities. Building lots like these are hard to come by, don't wait, act today! (id:47594)
RE/MAX Escarpment Realty Inc.
4640 Falletta Court
Lincoln, Ontario
Turnkey Auto Body Repair Business for Sale! Welcome to Signature Collision Centre, a fully equipped and well-established collision repair facility located at 4640 Falletta Court, Lincoln, Ontario. This shop features a large fenced yard, professional spray booth, 3 vehicle hoists, and a spacious mezzanine-level office—perfect for smooth day-to-day operations. The shop offers excellent accessibility, ample parking, and room for expansion. Ideal for an experienced operator or investor looking to step into a ready-to-go business with strong growth potential. Don’t miss this opportunity to own a complete collision centre in a prime Niagara-area location! (id:47594)
RE/MAX Escarpment Realty Inc.
405 Dundas Street W Unit# 702
Oakville, Ontario
Welcome to this beautifully upgraded 2-bedroom, 2-bathroom condo with 848 square feet of sun-filled living space - one of the largest 2-bedroom units in the building! With southwest exposure, this unit boasts a private balcony with serene, unobstructed views of the pond perfect for morning coffee or sunset unwinding. Inside, you'll find timeless finishes throughout, including quartz countertops, stainless steel appliances, and sleek cabinetry in the modern kitchen. Both bedrooms feature massive double closets, while the open-concept layout is ideal for entertaining or everyday living. Enjoy top-tier building amenities including a fully equipped gym, concierge service, stylish party room, and secure underground parking. One parking space and a convenient storage locker are included. Located steps from Fortinos, Starbucks, restaurants, community centres, and scenic trails like 16 Mile Creek. Commuters will love the quick access to Highways 403 & 407.Ideal for professionals, first-time buyers, or downsizers seeking comfort, convenience, and natural beauty in a vibrant Oakville setting. (id:47594)
RE/MAX Escarpment Realty Inc
359 Queensdale Avenue E Unit# Upper
Hamilton, Ontario
ALL INCLUSIVE! Spacious Main and 2nd Floor Unit for Lease. This unit offers 4 bedrooms and 2 full bathrooms. This unit features an in-suite laundry, shared backyard and 2 parking spaces. Free street parking is also available. Utilities are included up to $250 (water, hydro, heat). Located in the Great Central Mountain neighbourhood minutes to Limeridge Mall, hospitals, downtown & recreational facilities. Quick access to shopping and steps to Inch Park. Basement is leased and not included. (id:47594)
RE/MAX Escarpment Realty Inc
1501 Main Street E Unit# B
Hamilton, Ontario
Excellent opportunity to lease a 1,453 sq. ft. commercial space in a highly visible and accessible location on Main St E in Hamilton. This deep ground-level unit features a central skylight that provides abundant natural light throughout, creating a bright and welcoming environment. Situated on a busy street with strong pedestrian and vehicle traffic, this property offers exceptional exposure for any business or professional use. (id:47594)
RE/MAX Escarpment Realty Inc.
1042 River Road
Cayuga, Ontario
Rare & desirable almost 4 acre waterfront property enjoying 186ft of coveted low profile/easy access Grand River frontage incs over 22 miles of navigable waterway at your doorstep. Savor tranquil views of the glistening Grand w/undisturbed natural lands across deep/wide portion of river - the perfect spot for boating, waterskiing, canoeing, kayaking or fishing - a wildlife & exotic waterfowl sanctuary. Follow flag stone walk-way accented w/beautiful landscaping to front entry of updated 2 storey Cape Cod style home boasting over 1900sf of open concept living/dining area offering oversized water-view windows - continues to modern kitchen sporting ample cabinetry + walk-out to private 10x20 river facing deck, 3pc bath & convenient direct garage entry. 3 classic dormers ensure the upper level to be filled with an abundance of natural light flooding roomy hallway, elegant primary bedroom ftrs 2 river-view windows & 4 double door closets + 2 additional bedrooms. Easy access staircase provides entry to 874sf lower level/basement introduces rec/family room, laundry/utility room + handy storage area. Incs 3 parcels with separate ARN’s -new Bill-130 legislature may allow for potential future lot severance - sufficient area for auxiliary dwelling/tiny house(s) or outbuilding(s)/barnette(s). 30/40 min commute to Hamilton, Brantford & Hwy 403 - 10 mins SW of Cayuga. Extras - furnace-2014, AC-2023, c/vac, new vinyl windows-2024, roof-2008, appliances, 2000 gal. cistern + septic. Incredible combination of large lot size & substantial water frontage. Life is Grander on the Grand! (id:47594)
RE/MAX Escarpment Realty Inc.
410 Winston Road Unit# 26
Grimsby, Ontario
Exceptional Main Floor Boutique Commercial Condo in Grimsby’s Lakeside Enclave Introducing an outstanding opportunity to own a newly renovated and beautifully appointed main floor boutique commercial condo in the heart of Grimsby’s vibrant lakeside community. This turnkey space seamlessly blends modern design with prime location, offering exceptional visibility and easy access to a host of local amenities. Situated just steps from GO Transit, the QEW Highway, and the Winona Shopping Hub, this property is perfectly positioned for both convenience and growth. Spanning approximately 1,050 sq.ft., this meticulously designed commercial space features an open-concept layout that invites a range of business possibilities. The interior is flooded with abundant natural light, enhancing the welcoming atmosphere. Key features include a barrierfree restroom, a kitchenette with sleek stainless-steel appliances, and two practical storage rooms. The space offers direct access from the main street, with convenient layby parking ensuring ease of access for customers and clients alike. With its strategic location, this property is approximately 30 minutes to the Canada/US border, 20 minutes to St. Catharines, 10 minutes to Hamilton, and just an hour to Toronto—ideal for businesses seeking regional prominence. Don’t miss out on this rare opportunity to secure a prime commercial space in one of Grimsby’s most sought-after areas. This property is a perfect choice for entrepreneurs ready to make their mark in a thriving, high-traffic location. (id:47594)
RE/MAX Escarpment Realty Inc.
636 West Oval Drive
Burlington, Ontario
Welcome to this exceptional South Aldershot home, where modern luxury meets natural beauty. Perfectly positioned with floor-to-ceiling windows showcasing unobstructed, breathtaking views of the harbour, this residence offers a lifestyle like no other. The main floor features two spacious bedrooms and an extensively renovated kitchen designed for the culinary enthusiast, complete with high-end appliances, custom cabinetry and elegant finishes. The open-concept layout seamlessly blends indoor and outdoor living, filling the home with natural light and creating a serene atmosphere. With ample parking for multiple vehicles, this property is as functional as it is beautiful. Nature lovers will appreciate being just steps away from the Royal Botanical Gardens, scenic trails and conservation areas, making it the ideal retreat for hikers and outdoor enthusiasts. This South Aldershot gem offers sophistication, comfort and a connection to nature - all in one unmatched location. Don’t be TOO LATE*! *REG TM. RSA. Luxury Certified. (id:47594)
RE/MAX Escarpment Realty Inc.
441 Crerar Drive
Hamilton, Ontario
This Originally custom-built raised bungalow offers a blend of character and comfort. Thoughtfully updated over the years, it features a beautiful kitchen renovation completed in 2023, designed with modern function in mind. The main floor includes a spacious bedroom with 4 piece ensuite and walk-in closet, along with an open-concept living area, while the bonus loft area provides another bedroom with its own ensuite—ideal for a primary bedroom or guest suite. The fully finished lower level adds two more bedrooms and flexible living space for family, work, or relaxation. A well-cared-for home that’s both unique in design and easy to feel at home in. (id:47594)
RE/MAX Escarpment Realty Inc.
82 East 38th Street
Hamilton, Ontario
Excellent Mountain Location! Steps To Mountain Drive Park And Paths Offering Spectacular Views Of The Lake And Lower City. A Short Walk To Juravinski Hospital And The Vibrant Concession Street With It’s Shops And Eateries. Quick And Easy Access To 3 Accesses To Downtown Plus The Escarpment Stairs. The Home Itself, While Needing Some TLC For It’s Potential To be Realized, Offers A Newer Kitchen With White Gloss Cabinetry And Soft-Close Doors, Renovated Main Bath, Refinished Hardwood Strip Flooring In Living/Dining Room, Hallway And Bedrooms. A Large Addition To The Primary Bedroom With Patio Doors To The Rear Deck Offers Additional, Versatile Living Space. In-Law Potential! Side Door Entry Leads To Upper Level Or Common Area In The Basement Where Both Would Have Access To The Laundry, Storage And Utility Rooms. The Balance Of The Basement Consists Of A Large Rec Room-Living Area With Brand New Laminate Flooring, 4-Piece Bathroom And A Rough-In For A Kitchen. Plenty Of Space In The Fenced Rear Yard To Make It Your Perfect Retreat. The Private Side Driveway Can Easily Accommodate 3 Cars. Features Of The Home Include: Insulated steel Exterior doors, Thermal Windows, Ceramic Tile Floors In The Foyer, Kitchen And Both Bathrooms, Decora Light Switches And Outlets. Six Appliances Are Included: Fridge, Stove, Dishwasher, Microwave And The Electrolux Laundry Pair. Don’t Miss Out On This Diamond In The Rough. (id:47594)
RE/MAX Escarpment Realty Inc.
131 East 42nd Street
Hamilton, Ontario
Welcome to this meticulously maintained and freshly painted gem, nestled in a fantastic neighbourhood close to all amenities! Step inside and be greeted by an abundance of natural light streaming through the large front window, illuminating the spacious living room. The main floor boasts a bright kitchen, dining room, beautiful and modern 4-pc bathroom, and a main floor bedroom. Upstairs, you’ll find two more spacious bedrooms, offering plenty of room for family or guests. The full basement includes another 4-pc bath, bedroom, and a large family room area, ideal for relaxing or hosting gatherings. A separate side door entrance makes this lower level very appealing for an in-law suite. Outside, the property truly shines with a large out-building (with hydro), perfect for extra storage, a workshop, or a hobby space. The extra-deep, 1.5-car garage provides even more storage options and secure parking. Pride of ownership is evident throughout this clean and well-cared-for home, making it a must-see for those seeking both comfort and convenience. (id:47594)
RE/MAX Escarpment Realty Inc.
88 Republic Avenue
Hamilton, Ontario
Welcome to 88 Republic Ave. on a generous sized corner lot and centrally located on Hamilton Mountain close to highway access, and amenities. This well maintained 2 storey family home is carpet free with 3 bedrooms, 3 bathrooms, double car garage, concrete driveway and fully fenced yard. Featuring a large eat- in kitchen with an abundance of cabinetry, stainless steel appliances and patio doors that lead to the rear patio that is perfect for entertaining. The main floor is an open concept layout with large foyer , garage inside entry, 2 pc bath, kitchen, cozy living room and a bonus separate dining room. The second level has 3 spacious bedrooms with the master having ensuite privileges. The basement level has a 3rd 3pc bathroom with walk-in shower and laundry. For additional living space the basement is unfinished waiting for your personal touch! **please note: a previously covered entrance from the garage to the basement offers the opportunity to be re-opened and allow private access. Ideal for potential in-law suite or rental occupancy. (id:47594)
RE/MAX Escarpment Realty Inc.
43 Centre Street
St. Catharines, Ontario
Investment property currently configured as 3 rental units with 3 hydro meters. Two 1 bedrooom units and one 2 bedroom unit. 2 units are currently tenanted and the third is vacant. Updated kitchens, baths and flooring in all 3 units. All kitchens feature white shaker style cabinets and subway tile backsplash. Side driveway with room for 2 cars. Fully fenced rear yard. Walking distance to everything Downtown St. Catharines has to offer including restaurants, the Farmer's Market, Meridian Centre and Performing Arts Centre. Option to live in 1 unit while the other units help pay your mortgage, or rent all 3 units for maximum return. All room measurements are approximate. Property is offered on an as-is, where-is basis with no representations or warranties. (id:47594)
RE/MAX Escarpment Realty Inc.

