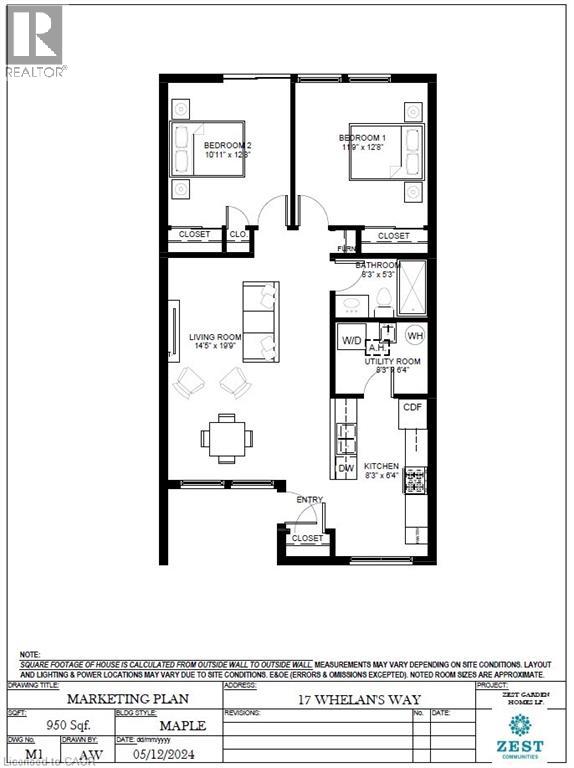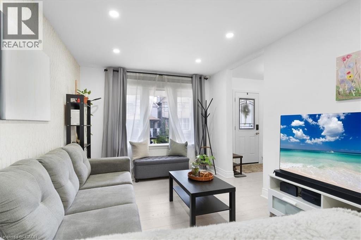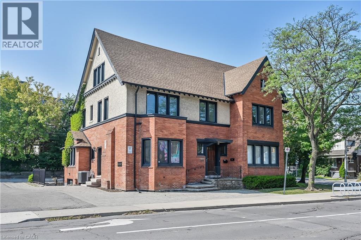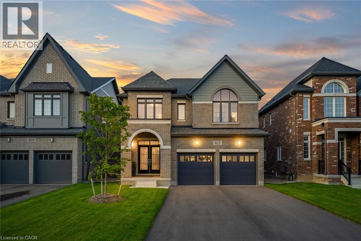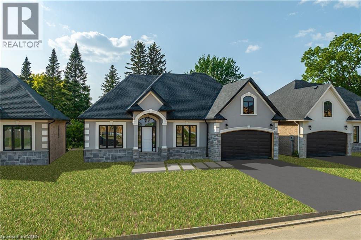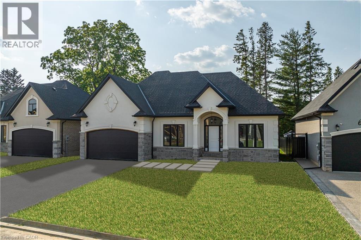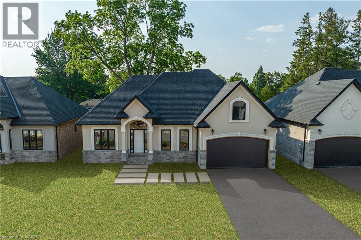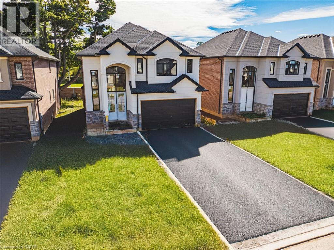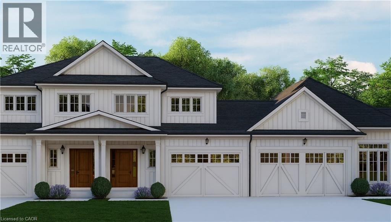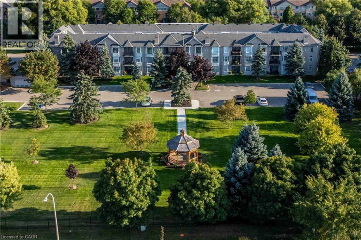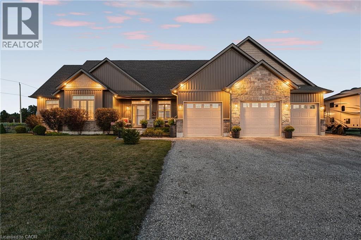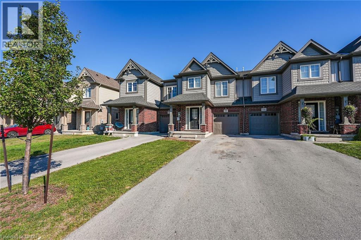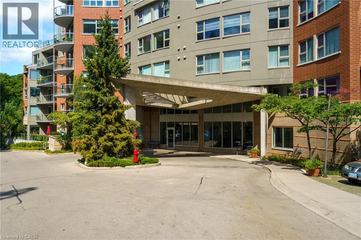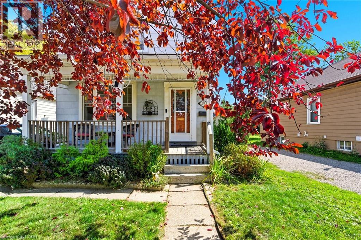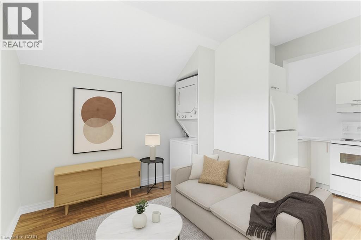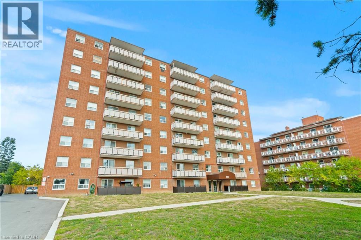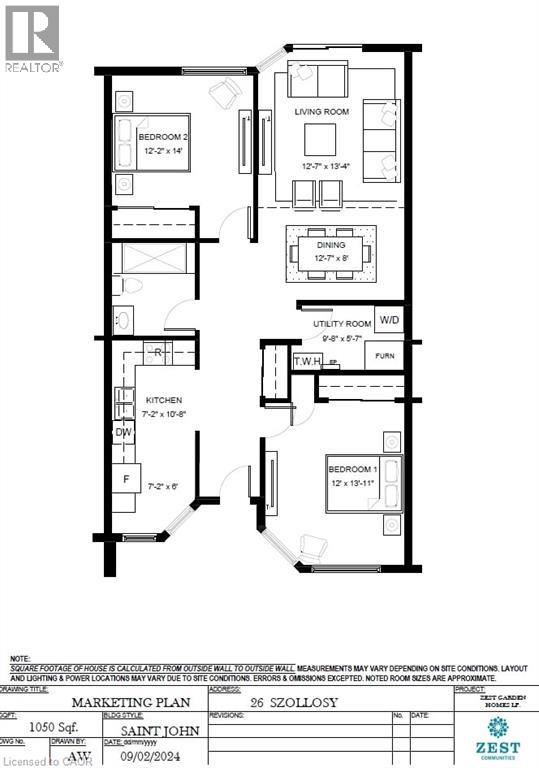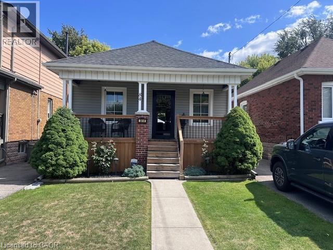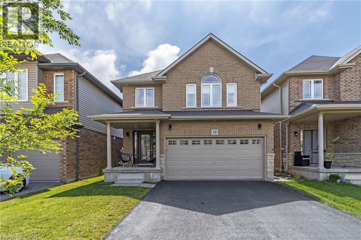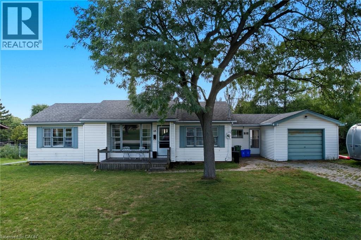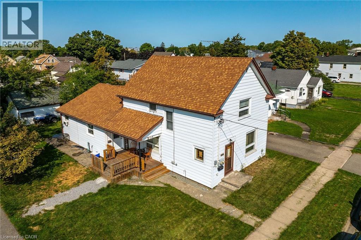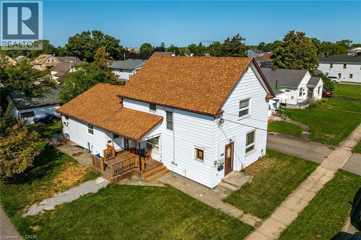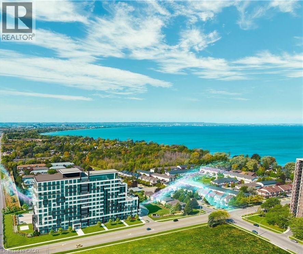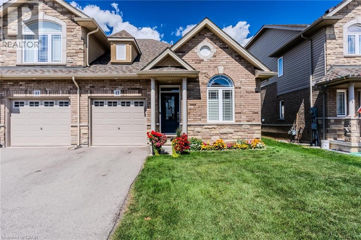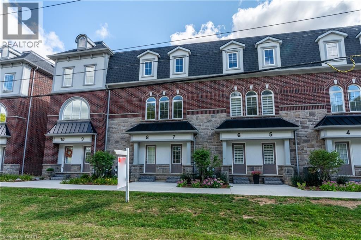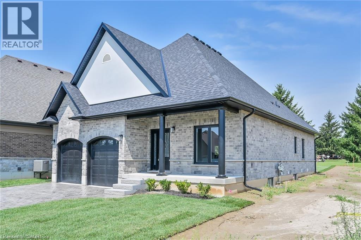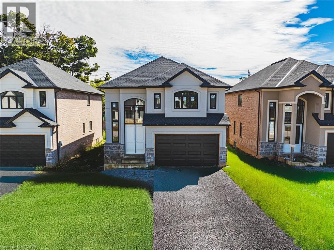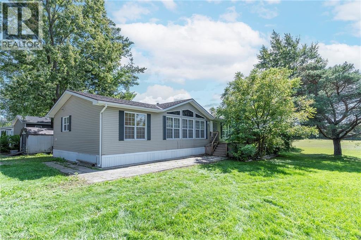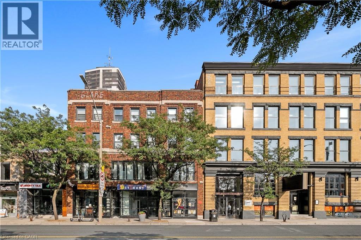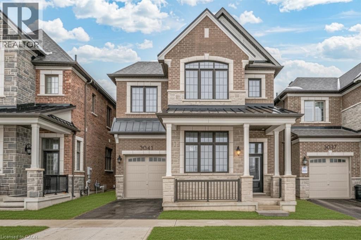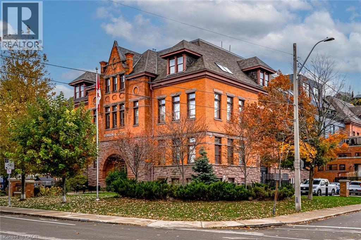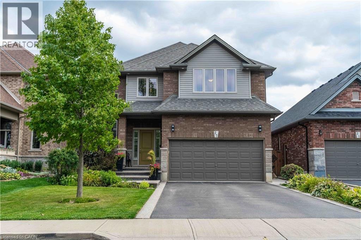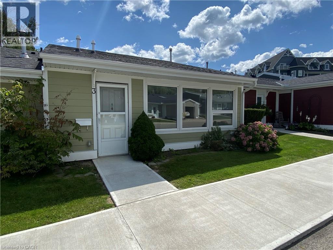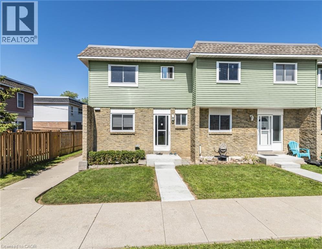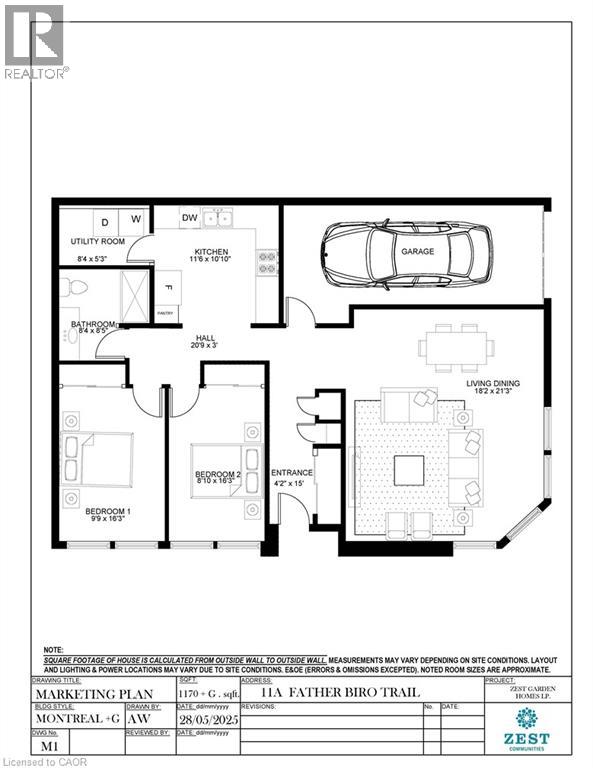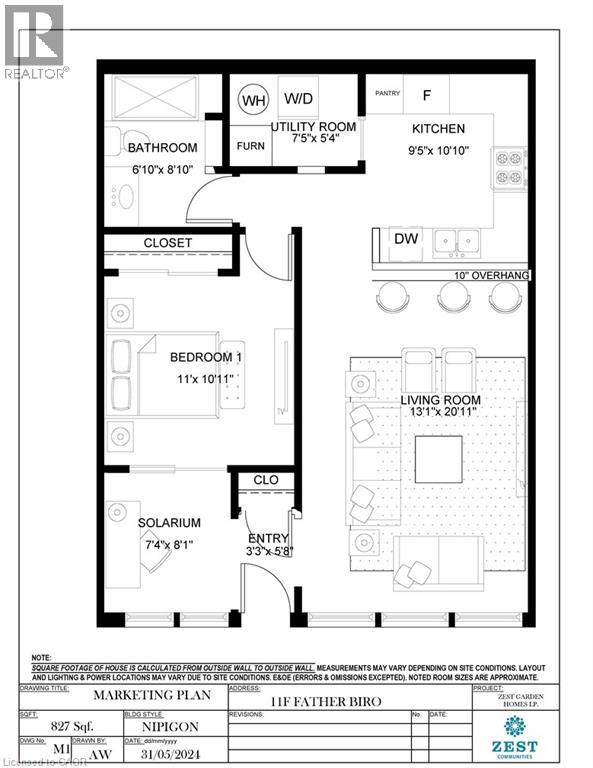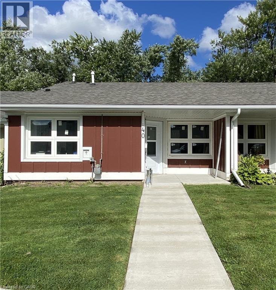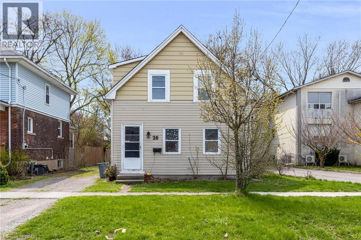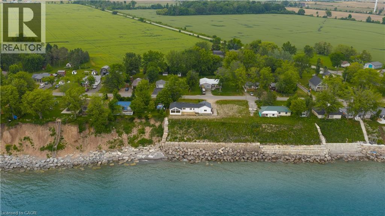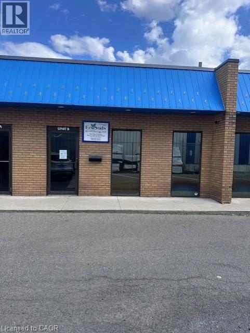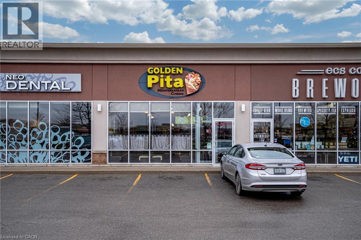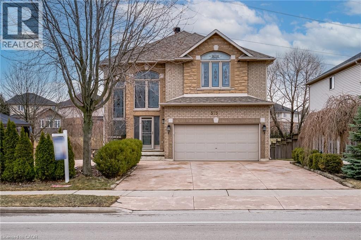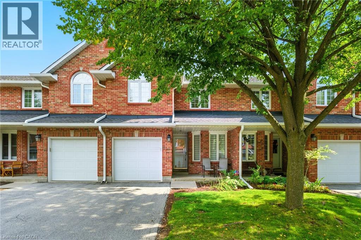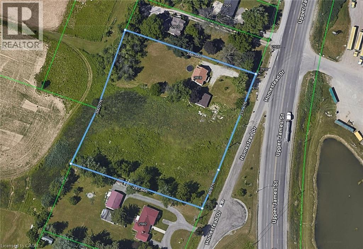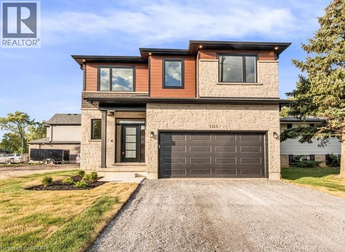17 Whelans Way
Hamilton, Ontario
Welcome to 17 Whelans Way, nestled in the highly desirable gated community of St. Elizabeth Village! This charming home offers 2 Bedrooms, 1 Bathroom, an eat-in Kitchen, a spacious Living/Dining Room perfect for entertaining, a Utility Room, and carpet-free flooring throughout. Take full advantage of the Village’s impressive amenities, including an indoor heated pool, fitness centre, saunas, golf simulator, and more. Condo fees include property taxes, water, and all exterior maintenance. (id:47594)
RE/MAX Escarpment Realty Inc.
133 Frederick Avenue
Hamilton, Ontario
Fully renovated 2-storey with 3 bedrooms, 1.5 bathrooms, and upgrades top to bottom. Highlights include a newer Kitchen w/Quartz countertops, updated floors throughout, owned tankless water heater (2022), new roof and shingles (2022), new washer/dryer (2023), updated powder room, and a dry basement. Enjoy two covered porches, a fenced yard with refreshed perennial garden, and private parking. Steps to shopping, dining, transit, and minutes to major highways—this turnkey home truly has it all. (id:47594)
RE/MAX Escarpment Realty Inc.
235 Queen Street S
Hamilton, Ontario
Fully turn-key office space in Hamilton’s desirable Durand neighbourhood with historic character and modern functionality. This bright and spacious ground-floor unit boasts 1,218 square feet with high ceilings, updated finishes, and an inviting layout that includes large private offices, a dedicated boardroom, a kitchenette, and two bathrooms. The unit has private access from Queen Street South as well as from the rear parking lot. There’s also access to a private outdoor deck. With easy access to downtown Hamilton, Hwy 403, and public transit, this location offers exceptional convenience and accessibility. The gross lease includes natural gas, property taxes, building insurance, property maintenance, and up to three on-site parking spaces, providing simplicity and cost certainty. Hydro and water are separately metered. Ideal for professional offices in a vibrant, well-connected location. (id:47594)
RE/MAX Escarpment Realty Inc.
465 Adelaide Street
Arthur, Ontario
This property delivers what others don't: upgrades in every room and no neighbours behind you. This 4-bedroom, 4-bathroom home is a rare find in Arthur - fully upgraded and backing onto greenery for total backyard privacy. Inside you'll find oak hardwood floors, 9-ft ceilings, and a modern kitchen with quartz counters and stainless-steel appliances. Every bedroom has its own bathroom, including two spa-inspired primaries with freestanding soaker tubs and frameless glass showers. Upgrades throughout include central A/C (not found in many nearby homes), oak stairs with metal balusters, designer paint, upgraded trim, and full-glass double entry doors. The garage is finished with epoxy floors and EV rough-in for an electric car charger, while the extra-wide driveway fits 4 cars. With thoughtful upgrades, a premium lot, and a private green backdrop, this home truly offers more than the average property in the neighbourhood. In Arthur, you'll love the small-town charm, local shops and parks, and the quick access to cottage country for weekend getaways. Imagine living here... now let's make it happen. Contact us to arrange your showing! (id:47594)
RE/MAX Escarpment Realty Inc.
35 Cesar Place
Ancaster, Ontario
PRIVATE LENDING AVAILABLE BY THE BUILDER. 2.5% INTEREST, 10% DOWN. FULLY OPEN Brand New Bungalow homes on Executive lots in the Heart of Ancaster, tucked away on a safe & quiet cul de sac road. This particular Bungalow holds 1650 sf. with 4 beds, open living space and 2.5 baths with main floor laundry for easy living Loaded with pot lights, granite/quartz counter tops, and hardwood flooring of your choice. Take this opportunity to be the first owner of this home and make it your own! Seconds to Hwy Access, all amenities & restaurants. All Room sizes are approx, Changes have been made to floor plan layout. Built and can be shown. (id:47594)
RE/MAX Escarpment Realty Inc.
41 Cesar Place
Ancaster, Ontario
PRIVATE LENDING AVAILABLE BY THE BUILDER. 2.5% INTEREST, 10% DOWN. FULLY OPEN Brand New bungalow homes on Executive lots in the Heart of Ancaster, tucked away on a safe & quiet cul de sac road. This particular bungalow holds 1650 sf. with 4 beds, open living space and 2.5 baths with main floor laundry for easy living Loaded with pot lights, granite/quartz counter tops, and hardwood flooring of your choice. Take this opportunity to be the first owner of this home and make it your own! Seconds to Hwy Access, all amenities & restaurants. All Room sizes are approx, Changes have been made to floor plan layout. Built and can be shown. (id:47594)
RE/MAX Escarpment Realty Inc.
47 Cesar Place
Ancaster, Ontario
PRIVATE LENDING AVAILABLE BY THE BUILDER. 2.5% INTEREST, 10% DOWN. FULLY OPEN Brand New Bungalow homes on Executive lots in the Heart of Ancaster, tucked away on a safe & quiet cul de sac road. This particular bungalow holds 1650 sf. with 4 beds, open living space and 2.5 baths with main floor laundry for easy living Loaded with pot lights, granite/quartz counter tops, and hardwood flooring of your choice. Take this opportunity to be the first owner of this home and make it your own! Seconds to Hwy Access, all amenities & restaurants. All Room sizes are approx, Changes have been made to floor plan layout. Built and can be shown. (id:47594)
RE/MAX Escarpment Realty Inc.
57 Cesar Place
Ancaster, Ontario
PRIVATE LENDING AVAILABLE BY THE BUILDER. 2.5% INTEREST, 10% DOWN. FULLY OPEN Brand New bungalow homes on Executive lots in the Heart of Ancaster, tucked away on a safe & quiet cul de sac road. This particular bungalow holds 1650sf. with 3 beds, open living space and 2 baths with main floor laundry for easy living Loaded with pot lights, granite/quartz counter tops, and hardwood flooring of your choice. Take this opportunity to be the first owner of this home and make it your own! Seconds to Hwy Access, all amenities & restaurants. All Room sizes are approx, Changes have been made to floor plan layout. Built and can be shown. (id:47594)
RE/MAX Escarpment Realty Inc.
56 Cesar Place
Ancaster, Ontario
PRIVATE LENDING AVAILABLE BY THE BUILDER. 2.5% INTEREST, 10% DOWN. FULLY OPEN Brand New 2STOREY homes on Executive lots in the Heart of Ancaster, tucked away on a safe & quiet cul de sac road. This particular 2storey holds 2535 sf. with 4 beds, open living space and 2.5 baths with main floor laundry for easy living Loaded with pot lights, granite/quartz counter tops, and hardwood flooring of your choice. Take this opportunity to be the first owner of this home and make it your own! Seconds to Hwy Access, all amenities & restaurants. All Room sizes are approx, Changes have been made to floor plan layout. Built and can be shown. (id:47594)
RE/MAX Escarpment Realty Inc.
10 Hilborn Street
Plattsville, Ontario
PROMO — Limited Time Only! Receive $5,000 in Design Studio Dollars, engineered hardwood in all bedrooms, and a gas fireplace with your purchase! Nestled in the quaint town of Plattsville, just 20 minutes from Kitchener/Waterloo, 60 minutes from the GTA, this new townhouse opportunity by Sally Creek Lifestyle Homes blends small-town charm with modern convenience. Plattsville is not crowded—here you'll enjoy room to breathe, a welcoming community, and the comfort of space while still being close to everyday amenities. The main level features engineered hardwood flooring and 1'x2' quality ceramic tiles, paired with soaring 9' ceilings on both the main and lower level for an open, airy feel. A striking oak staircase with iron spindles adds elegance, while the kitchen showcases quartz countertops, extended-height cabinets with crown moulding, and storage. The primary suite includes a walk-in closet and a private ensuite with a sleek glass shower. Oversized picture windows allow natural light to fill the home, while the exterior design boasts board and batten, stone, and siding, complemented by modern rooflines for exceptional curb appeal. Added bonus: garage access to the backyard. Additional features include air conditioning, HRV, high-efficiency furnace, and fully sodded lots. Buyers can also customize their home beyond standard builder options, ensuring a space perfectly suited to their lifestyle. Added perks include capped development charges and an easy deposit structure. Please note this home is to be built, with several models and lots available. (id:47594)
RE/MAX Escarpment Realty Inc.
980 Golf Links Road Unit# 207
Hamilton, Ontario
Spacious and bright, this 2-bedroom, 2-bath condo in the heart of Ancaster’s Meadowlands offers over 1,150 sq ft of comfortable living with a smart layout and plenty of natural light. The living room features a cozy gas fireplace and opens to a private balcony with a quiet treed view — a rare, calming backdrop in the community. The primary bedroom includes a full ensuite with a soaker tub, while the second bathroom is finished with a walk-in shower. Freshly painted walls add a modern touch, with plenty of room to personalize. Set on the preferred second floor, this home provides a safe and accessible option for downsizers and retirees alike. The well-managed building includes an underground parking space with a private storage locker located directly behind, as well as amenities such as a car wash bay, workshop, seasonal storage, party room, gazebo, and ample visitor parking. A walking path just steps from the property leads to a landscaped reservoir area with trails and greenery, perfect for a morning walk or evening stroll. Condo fees conveniently include water, building insurance, and all exterior maintenance. Located just steps from shops, restaurants, Costco, Shoppers Drug Mart, and more, this condo combines everyday convenience with peace and quiet — an excellent opportunity in a highly sought-after Ancaster location. (id:47594)
RE/MAX Escarpment Realty Inc.
3 Silverthorne Court
Dunnville, Ontario
Welcome to 3 Silverthorne Court - a stunning custom built bungalow situated in a desirable rural cul de sac just 30 minutes to Hamilton. Built in 2019, this thoughtfully designed layout includes 3 main floor bedrooms, 2 full bathrooms, 2 half bathrooms, and a finished basement with a separate entrance from the garage - ideal for a future in-law setup. Leading up to the property, you’ll notice the well manicured lawn overlooking a beautiful farmers field. Enjoy parking for 10 vehicles in the large driveway, plus an impressive triple car garage with soaring ceilings - perfect for a golf simulator, hoist, boat storage, workshop, and more! The open concept main floor features impressive 10 foot ceilings, loads of natural light, a floor to ceiling fireplace, and luxury vinyl plank flooring. A true highlight is the sunroom - offering a front row seat to the beautiful countryside. The gorgeous kitchen boasts stainless steel appliances, a huge island for entertaining, and a walk through pantry for added convenience. Heading downstairs, you’ll find a sprawling finished basement with an additional bathroom, providing loads of space for all of your entertaining needs, and tons of thoughtfully designed storage space. BONUS - natural gas heating, fibre optic internet, and a 16 KW Generac generator - a rural dream! Enjoy over 3,000 square feet of finished living space in a rural package that speaks for itself. Click on multimedia for more information on this amazing property! (id:47594)
RE/MAX Escarpment Realty Inc.
152 Heron Street
Welland, Ontario
Welcome to 152 Heron Street in the beautiful town of Welland! Enjoy carefree living with NO CONDO FEES!!! This freehold townhome is located in the sought after family friendly neighbourhood, close to most amenities. As you enter the home you will find it warm and inviting featuring an open concept main level with modern eat in kitchen, living room with walk out to large rear yard. There is a convenient two-piece bath on the main level. The bedroom level boasts three spacious bedrooms including the primary bedroom with three-piece ensuite bath, and an additional four-piece bath and laundry room. The lower level offers additional living space with a good size recroom, three-piece bath, storage and utility. There is an attached garage with inside entry. Nothing to do but move in and enjoy! Quick possession available! (id:47594)
RE/MAX Escarpment Realty Inc.
77 Governors Road Unit# 102
Dundas, Ontario
Discover this magnificent condo apartment perfectly situated along the rushing Spencer Creek, where serene natural surroundings meet the convenience of downtown Dundas just steps away. Located on the coveted main floor, this residence combines ease of access with the elevated privacy of a balcony that overlooks lush, tree-lined greenspace—offering the feeling of a retreat while still close to shops, dining, and an abundance of amenities. Inside, the home features lofty 9’ ceilings, rich hardwood flooring, and a warm palette. The inviting open-concept living and dining area seamlessly connects to the private balcony, while pocket doors lead to a bright eat-in kitchen equipped with crisp white appliances. The spacious primary bedroom includes a 4-piece ensuite with a soaker tub and separate walk-in shower. A second bedroom, additional 3-piece bathroom, and an ample-sized laundry/utility/storage room add both comfort and functionality. This landmark building is celebrated for its innovative architecture, offering a truly unique condo experience. Residents enjoy an array of amenities, including a well-appointed party room, fitness room, and a convenient guest suite for overnight visitors. Designed for carefree living, this condo offers tranquil views, elegant surroundings, and a worry-free lifestyle in one of Dundas’ most coveted communities. (id:47594)
RE/MAX Escarpment Realty Inc.
712 Robson Road
Waterdown, Ontario
A truly magical property ! Strategically positioned to capture the woodland views & natural sunlight in the house & on the pool this custom built, meticulously maintained home on the outskirts of Waterdown is a family's dream come true. Whether playing games on the sprawling lawn, reading in the gazebo, lounging by the pool, hiking through your own woods or finishing your day with smores by the campfire, this home is sure to suit a growing family. Entertain in the formal living room, dining room with recessed buffet, cosy up by the fire in the family room or take in the views in the sun filled sunroom and count the endless number of bird species always at the feeder. Enjoy gathering around the island in the spacious kitchen with ample cabinets & a desk area. Enjoy a restful primary suite and 3 additional bedrooms in the main house. Work from home with a separate private entrance to office. Also there is a 3pce bath conveniently located to serve the main floor & pool guests adjacent to the laundry room entrance and access to the loft / office with kitchen area that can easily accommodate a nanny/ in-law /teenager suite and has its own heat pump for heating & cooling. The lower level has an excellent workshop & is otherwise an open canvas for whatever your heart desires. This is where dreams do come true! Custom built by Thomas Cochren Homes. Luxury Certified. (id:47594)
RE/MAX Escarpment Realty Inc.
157 East 5th Street
Hamilton, Ontario
Welcome to this well-maintained two-storey home in Hamilton’s desirable Centremount neighbourhood. Offering just over 1,500 sq. ft. of living space, this three-bedroom, one-bathroom home is the perfect blend of comfort, convenience and potential. Situated on a 162-foot-deep lot, the property provides a spacious backyard and exciting potential for an Additional Dwelling Unit (ADU). Inside, you’ll find bright and inviting living spaces with thoughtful updates throughout, including a refreshed bathroom, modern flooring, newer windows, a furnace and an air conditioner (2022). The roof was replaced in 2017, giving you peace of mind for years to come. The unfinished basement offers endless possibilities—whether you envision a recreation room, home office or added storage. A private driveway with parking for three vehicles adds to the convenience. Located within walking distance to Upper James and Mohawk College, this home is close to shops, restaurants, schools, parks and transit, with quick access to the LINC and downtown. This Centremount gem is move-in ready with room to grow—an excellent opportunity for first-time buyers, families or investors. Don’t be TOO LATE*! *REG TM. RSA. (id:47594)
RE/MAX Escarpment Realty Inc.
2 Windsor Street Unit# 2
Hamilton, Ontario
Welcome to 2 Windsor Street, Unit 2—a bright and beautifully maintained 2-bedroom apartment located in a quiet detached home just minutes from the energy of James Street North. This upper-level unit offers the perfect balance of comfort and convenience, featuring in-suite laundry, one dedicated parking space, and a spacious layout filled with natural light. Enjoy walkable access to restaurants, shops, parks, and public transit, making it an ideal home for urban professionals or students. Tenant is responsible for 50% of gas and water (shared with the main floor tenant). A fantastic opportunity to live in one of Hamilton’s most desirable neighbourhoods—don’t miss it! (id:47594)
RE/MAX Escarpment Realty Inc.
851 Queenston Road Unit# 505
Stoney Creek, Ontario
Looking for an affordable alternative to renting? This 2-bedroom, 1.5 bathroom condo offers incredible value and a chance to build equity for less than the cost of monthly rent! Featuring a refreshed kitchen, freshly painted throughout, and southern exposure with views of the Escarpment, this unit is move-in ready with a bright and functional layout. Boasting a Walk Score of 81, you can walk to schools, shopping malls, transit hub and offers quick access to highway access on the Redhill Valley Parkway and QEW. This is a fantastic opportunity to own in the heart of Stoney Creek! (id:47594)
RE/MAX Escarpment Realty Inc.
26 Szollosy Circle
Hamilton, Ontario
Welcome to a charming 2-Bedroom, 1-Bathroom Bungalow in the prestigious gated 55+ retirement community of St. Elizabeth Village. This home offers over 1,000 square feet of comfortable living space, thoughtfully designed to cater to your lifestyle needs. Step inside and experience the freedom to fully customize your new home, with all renovations and personal touches included in the purchase price. Whether you envision modern finishes or classic designs, you have the opportunity to create a space that is uniquely yours. Enjoy the convenience of being just steps away from the indoor heated pool, fully equipped gym, relaxing saunas, and a state-of-the-art golf simulator. St. Elizabeth Village offers not just a home, but a vibrant lifestyle, with endless opportunities to stay active, socialize, and enjoy your retirement to the fullest. CONDO Fees Incl: Property taxes, water, and all exterior maintenance. Viewings during Office hours, MON - FRI 9 am to 4 pm with min. 24 Hr notice. (id:47594)
RE/MAX Escarpment Realty Inc.
84 Barons Avenue N
Hamilton, Ontario
Beautiful Barons … Absolutely perfect in and out , pride of ownership evident in this 2+1 bedroom , 1 bath, home ..Well maintained featuring 2025 replaced front porch, boards, and railings. Eves trough and shingles replaced , new flooring throughout , remodeled kitchen, finished basement with rec room, bedroom and workshop. Kitchen walk out to rear deck , and covered patio, shed and workshop. Tastefully decorated through out. (id:47594)
RE/MAX Escarpment Realty Inc.
89 Keystone Crescent
Stoney Creek, Ontario
Beautiful 3 Bedroom 4 Bathroom (2 Full, 2 half) Open Concept Property on the Stoney Creek Mountain. This Immaculate Home Features a Nice Open Concept Layout with Granite Countertops Kitchen, Stainless Steel Appliances, Backsplash, and Pot Lights. The Main Level Also Features Tile and Hardwood, Electric Fireplace with stone accent wall, and Potlights. The Upstairs has Bedrooms and 2 Full Bathrooms, Vaulted Ceiling in the master with ensuite plus Upstairs Laundry. The Finished Lower Level has a Large Rec Room, Bar Area, 2 Piece Bathroom and Lots of Storage. The “Premium Lot” is Fully Fenced with Nice Deck off the Back-Sliding Doors. Close to Schools, Shopping and Highway. Nothing to do But Move in! (id:47594)
RE/MAX Escarpment Realty Inc.
68 Atkinson Boulevard
Dundas, Ontario
This 1,426 square foot bungalow offers three bedrooms and is ideally situated at the end of a quiet cul-de-sac, providing privacy on a generous 130' x 125' lot with no rear neighbours. Built around 1950, this home is full of potential and ready for your personal touch—perfect for buyers looking to update and make it their own. Enjoy easy highway access and the convenience of being just minutes from the GO station, making commuting a breeze. Whether you're a first-time buyer, renovator or investor, this property offers a rare opportunity in a desirable location. Don’t be TOO LATE*! *REG TM. RSA. (id:47594)
RE/MAX Escarpment Realty Inc.
526 Steele Street
Port Colborne, Ontario
Ideal Port Colborne Investment Opportunity! Rarely do turn key, fully tenanted Duplex’s come available in this sought after westside neighborhood on premium 65’ x 100’ lot. Great curb appeal with low maintenance sided exterior, detached garage, paved driveway with ample parking, & oversized lot. The main unit includes 3 bedrooms, 1.5 bathrooms, eat in kitchen, & large living room. The upper level features a 1 bedroom, 1 bathroom unit with separate entrance & numerous updates throughout. Ideal for the investor, those looking for multi-generational living, first time Buyer or young family looking to offset mortgage costs with additional rental income. Updates include roof shingles 12’, 100 amp panel, 2 separate hydro meters, furnace & hot water tank – 16’, & upgraded insulation. Conveniently located close to parks, schools, waterfront parks & trails, restaurants, shopping, entertainment, & more. Easy to convert back into single family home if that is what you desire. Shows well. Now is the time to get into the market. A perfect property with great growth & income potential. Invest in yourself! (id:47594)
RE/MAX Escarpment Realty Inc.
526 Steele Street
Port Colborne, Ontario
Ideal Port Colborne Investment Opportunity! Rarely do turn key, fully tenanted Duplex’s come available in this sought after westside neighborhood on premium 65’ x 100’ lot. Great curb appeal with low maintenance sided exterior, detached garage, paved driveway with ample parking, & oversized lot. The main unit includes 3 bedrooms, 1.5 bathrooms, eat in kitchen, & large living room. The upper level features a 1 bedroom, 1 bathroom unit with separate entrance & numerous updates throughout. Ideal for the investor, those looking for multi-generational living, first time Buyer or young family looking to offset mortgage costs with additional rental income. Updates include roof shingles 12’, 100 amp panel, 2 separate hydro meters, furnace & hot water tank – 16’, & upgraded insulation. Conveniently located close to parks, schools, waterfront parks & trails, restaurants, shopping, entertainment, & more. Easy to convert back into single family home if that is what you desire. Shows well. Now is the time to get into the market. A perfect property with great growth & income potential. Invest in yourself! (id:47594)
RE/MAX Escarpment Realty Inc.
461 Green Road Unit# 1202
Stoney Creek, Ontario
**ASSIGNMENT SALE - UNDER CONSTRUCTION - JANUARY 2026 OCCUPANCY** Discover the SKY layout at Muse Lakeview Condominiums in Stoney Creek. Located on the exclusive penthouse floor, this modern 1-bedroom, 1-bath suite provides 663 sq. ft. of interior living plus a rare 259 sq. ft. private terrace-ideal for outdoor living. Features include soaring 11' ceilings, luxury vinyl plank floors, quartz counters in both kitchen and bath, a premium 7-piece stainless steel appliance package, upgraded 100 cm upper cabinets, and in-suite laundry. The primary bedroom offers a walk-in closet. One underground parking space and one locker are included. Amenities include a 6th-floor BBQ terrace, chef's kitchen lounge, art studio, media room, pet spa, and more. Smart home features deliver app-based climate control, digital building access, energy monitoring, and added security. Steps from the upcoming GO Station, Confederation Park, Van Wagners Beach, scenic trails, shopping, dining, and highways—this is your opportunity to own a premium suite in one of Stoney Creek's most exciting new projects. (id:47594)
RE/MAX Escarpment Realty Inc.
42 Cittadella Boulevard
Hamilton, Ontario
Beautiful Bungalow Living! This premium 6 year old end-unit freehold bungalow has it all - no condo fees and a fully fenced backyard to enjoy. Inside, you'll find a stunning, modern renovation with hardwood and ceramic throughout the main floor (that's right, no carpet!) The bright, open-concept layout offers a spacious living/dining area, complete with California Shutters for a sleek finish. The primary suite features a gorgeous ensuite, featuring a large tiled shower, built in seat, and heavy-duty glass. Other updates include stylish flooring, a split-finish staircase, and an upgraded front door that makes a great first impression. The lower level is untouched and ready for your ideas, already equipped with a bathroom rough in. Outside, relax or entertain in your fully fenced backyard with shed. This home is move-in ready - clean, bright, and waiting for you! (id:47594)
Keller Williams Complete Realty
677 Park Road Unit# 7
Brantford, Ontario
Welcome to this stunning 1-year-old stacked townhome located in the desirable Brentwood Village community of Lynden Hills. Offering just under 1,800 sq ft of stylish living space, this 3-bedroom, 2.5-bathroom condominium is the perfect blend of comfort and contemporary design. Step inside to a beautiful, spacious floor plan ideal for both everyday living and entertaining. The open-concept layout features generous living and dining areas, insuite laundry, and large walk-in closets providing ample storage. Enjoy outdoor living on your own private rooftop terrace - a perfect retreat for relaxing or hosting guests. Additional highlights include: ·Convenient highway access ·Close proximity to shopping, schools, parks, and all major amenities Don't miss the opportunity to own this exceptional home in one of Brantford's most sought-after neighborhoods! (id:47594)
RE/MAX Escarpment Realty Inc.
33 Sister Kern Terrace
Hamilton, Ontario
Welcome to 33 Sister Kern, With 1,988 square feet of living space, this home will be renovated to the purchaser’s choices, ensuring a personalized finish throughout Step inside to discover an expansive living space highlighted by soaring 12’ ceilings, oversized windows, and elegant finishes throughout. The open-concept layout features 2 spacious bedrooms, each with walk-in closets, a spa-like primary ensuite, and an additional full bathroom for guests or family. Perfect for entertaining, the bright and inviting main floor flows seamlessly to a private backyard oasis. Additional highlights include an attached garage, partial basement with cold room and ample storage, and a layout that balances style with function. This is more than a home, it’s a lifestyle. Don’t miss your chance to make this rare offering yours. Property taxes, water, and all exterior maintenance are included in the monthly fees. (id:47594)
RE/MAX Escarpment Realty Inc.
88 St Michaels Street
Delhi, Ontario
Truly Stunning, Exquisitely Finished new 2 bedroom, 2 bathroom Delhi Bungalow located in sought after Fairway Estates (which takes care of lawn & snow maintenance for a low monthly fee). Great curb appeal with stone & brick exterior & tidy landscaping. Flowing interior layout offers 1394sq ft of masterfully designed living space highlighted by main living area with 9ft ceilings, oversized windows, gourmet kitchen with quartz countertops, custom contrasting eat at island, living room with gas fireplace, gorgeous trim & millwork, spacious master bedroom with 4pc ensuite & large W/I closet, secondary front bedroom (could be used as den or office), welcoming foyer, beautiful hardwood floors throughout, built in sonos sound system, & unfinished basement awaiting your personal touch and design with rough-in for 3rd bathroom. Conveniently located approx 15 mins to Simcoe & Tillsonburg, 35 mins to Brantford & Woodstock. Must See shows 10++. AIA (id:47594)
RE/MAX Escarpment Realty Inc.
60 Cesar Place
Ancaster, Ontario
PRIVATE LENDING AVAILABLE BY THE BUILDER. 2.5% INTEREST, 10% DOWN. FULLY OPEN Brand New 2STOREY homes on Executive lots in the Heart of Ancaster, tucked away on a safe & quiet cul de sac road. This particular 2storey holds 2535 sf. with 4 beds, open living space and 2.5 baths with main floor laundry for easy living Loaded with pot lights, granite/quartz counter tops, and hardwood flooring of your choice. Take this opportunity to be the first owner of this home and make it your own! Seconds to Hwy Access, all amenities & restaurants. All Room sizes are approx, Changes have been made to floor plan layout. Built and can be shown. (id:47594)
RE/MAX Escarpment Realty Inc.
1161 4th Concession Road W
Flamborough, Ontario
UNIQUE YEAR ROUND PROPERTY!!! Check out this spacious 50' x 26' Northlander on a large lot. This great property offers two great sized bedrooms & the convenience of two baths. The spacious Liv Rm offers a double sided See-Through Napoleon fireplace & plenty of windows to enjoy nature, Din Rm is open to the Kitch giving ample space for family & friends and the lg Kitch offers two tiered island/breakfast bar with seating and plenty of solid wood cabinets and walk-out to the lg 10 x 20 deck with hard roof, extending your entertaining space. There is also a bonus office space and your own private laundry in suite. The property is complete with the master retreat which includes a walk-in closet & 4 pce spa like Ensuite with Jacuzzi tub and separate shower. There is also an additional spacious bedroom and 3 pce bath. Prepare to be wowed by the wrap around deck, amazing Sun Rm/Solarium 3 season additional living space which also offers a bonus pellet stove to extend the season. BONUSES: Washer/Dryer & Hot Water Heater only 5 years old, Easy Maintenance eavestroughs with Leaf filters installed. (id:47594)
RE/MAX Escarpment Realty Inc.
63 John Street S Unit# 302
Hamilton, Ontario
Spacious renovated 2-bedroom apartment on the 3rd floor, located above a commercial property in a prime area. This move-in-ready unit offers modern finishes and a clean, comfortable living space. Situated just steps away from James Street North, Hamilton GO Centre, McNab Transit Terminal, Hamilton's International Village, Nations Grocery Store, Jackson Square, St. Joseph's Hospital, Corktown Park, Escarpment Rail Trail, and convenient public transit options. Parking is available at the building for an additional cost and laundry facilities are available within the building as well. (id:47594)
RE/MAX Escarpment Realty Inc.
3041 William Cutmore Boulevard
Oakville, Ontario
Stunning, newer Mattamy home in North Oakville, Joshua Meadows area. Nestled in a desirable neighbourhood with excellent access to both Hwy 403 & 407 for easy commuting. This modern 4 bedroom, 2.5 bathroom home offers a spacious layout with 10’ ceilings on the main floor. Featuring an open concept kitchen, a bright living room with a gas fireplace, and a large dining area, ideal for entertaining. Conveniently located main floor office directly off the front entrance. The primary bedroom is a true retreat, complete with a luxurious 5-piece ensuite and a walk-in closet. All additional bedrooms also feature walk-in closets, plus a convenient second floor laundry room. Beautiful upgrades throughout include hardwood flooring, hardwood & iron staircase, quartz countertops, and pot lights. The chef’s kitchen is fitted with high-end built-in stainless steel appliances (fridge, stove, dishwasher), along with a washer and dryer. Available for occupancy November 1, 2025. (id:47594)
RE/MAX Escarpment Realty Inc.
200 Stinson Street Unit# 104
Hamilton, Ontario
Discover a truly distinctive opportunity at the historic Stinson Lofts, where old-world character and modern comfort converge. This rare main-floor corner unit offers exceptional value for its generous square footage, highlighted by a remarkable 28' x 12' private patio with sweeping views of the community playground and the lush Hamilton escarpment. Inside, soaring ceilings, exposed brick walls, and rich hardwood floors preserve the timeless charm of the 1894 Stinson School, while an airy open-concept design provides a bright and inviting flow. The stylish kitchen features quartz counters with a breakfast bar, stainless steel appliances, and in-suite laundry, seamlessly opening to spacious living and dining areas ideal for entertaining. This unique layout features 2 primary suites, the first with dual closets and a modern three-piece bath. The second private suite has it's own entrance off the dining area through french doors, with a large versatile accessway that is perfect for an office or extra storage. Believed to have once been the kindergarten classrooms of the original school, this spacious suite includes built-in shelving and a fall bathroom. It's time to move into this one-of-a-kind residence that offers a rare blend of heritage elegance, modern functionality, and unbeatable value. Includes one exclusive parking spot, P21. (id:47594)
RE/MAX Escarpment Realty Inc.
27 Purnell Drive
Hamilton, Ontario
Welcome to your perfect family retreat! Built in 2014, this beautiful 2-storey detached home offers the ideal mix of modern style, functionality, and comfort. With 4 spacious bedrooms, a bright and open dining room, and convenient main floor laundry, this home is designed for the way families live today. The unfinished basement offers endless possibilities — complete with a roughed-in bathroom, it’s ready for your dream rec room, home theatre, gym, or in-law suite. Step outside to your private backyard paradise! The oversized lot has room to create the ultimate pool oasis — perfect for summer entertaining — and comes complete with a hot tub for year-round relaxation. Located in a family-friendly neighbourhood close to parks, top-rated schools, shopping, and all major amenities, this home truly has it all. Whether you’re hosting friends, enjoying backyard barbecues, or simply relaxing in your hot tub after a long day, this property offers the lifestyle you’ve been looking for. (id:47594)
RE/MAX Escarpment Realty Inc.
3 Jaczenko Terrace
Hamilton, Ontario
Virtually brand New 1-Bed 1-Bath Bungalow Town located in the much sought after gated community of St. Elizabeth Village! This home boasts upgraded cabinetry and countertops in the eat-in Kitchen, and a large living room for entertaining. No basement to deal with! Modern finishes, classic design, Enjoy all the amenities the Village has to offer such as the indoor heated pool, gym, sauna, golf simulator and more. Property taxes, water, and all exterior maintenance are included in the monthly fees. (id:47594)
RE/MAX Escarpment Realty Inc.
25 Bryna Avenue Unit# F
Hamilton, Ontario
Affordable and ideally located, total 4 bedroom units (1 in basement), this central mountain townhome is tucked away from traffic and directly across from a large park-perfect for families! Enjoy low condo fees in a quiet, family-friendly neighborhood with convenient access to highways and public transit. Inside, you'll find a spacious three-bedroom, 1.5-bath layout featuring a large, updated kitchen with plenty of cabinet storage and counter space. The separate dining room flows into a generous living room with sliding glass doors leading to a private, fenced backyard-ideal for relaxing or entertaining. Upstairs, you'll find a spotless full bathroom and three well-sized bedrooms, each with ample closet space. The partially finished basement has great potential with just flooring needed to create a perfect playroom, media room, man cave, or even a home office. Whether you're a first-time buyer, investor, or a family seeking a well-located home near great amenities, this property checks all the boxes. Ample parkings, few minutes to highway, Limeridge Mall Kitchen in 2022, Backyard 2022, backyard fence 2024, main level floor 2022 (id:47594)
RE/MAX Escarpment Realty Inc.
11a Father Biro Trail
Hamilton, Ontario
Welcome to a charming 2-Bedroom, 1-Bathroom Bungalow in the prestigious gated 55+ retirement community of St. Elizabeth Village. This home offers over 1,000 square feet of comfortable living space, thoughtfully designed to cater to your lifestyle needs. Step inside and experience the freedom to fully customize your new home. Whether you envision modern finishes or classic designs, you have the opportunity to create a space that is uniquely yours. Enjoy the amenities from the indoor heated pool, fully equipped gym, relaxing saunas, and a state-of-the-art golf simulator. St. Elizabeth Village offers not just a home, but a vibrant lifestyle, with endless opportunities to stay active, socialize, and enjoy your retirement to the fullest. CONDO Fees Incl: Property taxes, water, and all exterior maintenance. (id:47594)
RE/MAX Escarpment Realty Inc.
11f Father Biro Trail
Hamilton, Ontario
Welcome to this delightful 1-Bedroom, 1-Bathroom Bungalow nestled in the prestigious gated 55+ retirement community of St. Elizabeth Village. Offering 827 square feet of thoughtfully designed living space, this home provides both comfort and convenience in an inviting setting. Step inside and imagine the possibilities to make it your own—whether you prefer sleek modern updates or timeless traditional touches, you have the freedom to customize every detail. Residents enjoy exceptional amenities including an indoor heated pool, fully equipped gym, rejuvenating saunas, and a state-of-the-art golf simulator. St. Elizabeth Village is more than a community, it’s a vibrant lifestyle, where opportunities to stay active, connect with neighbours, and embrace retirement living abound. CONDO Fees Incl: Property taxes, water, and all exterior maintenance. (id:47594)
RE/MAX Escarpment Realty Inc.
40 Szollosy Circle
Hamilton, Ontario
Introducing a stunning 2-Bedroom, 1-Bathroom Bungalow in the highly sought-after gated 55+ community of St. Elizabeth Village. This home offers the perfect blend of modern style and comfort, featuring brand new finishes throughout. Step into a bright, airy space with white shaker cabinets, sleek quartz countertops, and luxury vinyl flooring that flows seamlessly through the home. The Kitchen is a chef’s dream, equipped with all-new, never-used appliances, and the Bathroom is a true retreat with a walk-in shower surrounded by elegant tile. New lighting fixtures add a contemporary touch, creating a warm and inviting atmosphere. Designed with both convenience and luxury in mind, this home is perfect for those looking for a quick closing. Whether you’re downsizing or simply seeking a low-maintenance lifestyle, this Bungalow is ready for you to move in and start enjoying. CONDO Fees Incl: Property taxes, water, and all exterior maintenance. Located close to the Village's amenities—including an indoor heated pool, golf simulator, saunas, and gym—you’ll have everything you need right at your doorstep. Don’t miss out on this opportunity to own a brand new, modern home in a vibrant and secure community. (id:47594)
RE/MAX Escarpment Realty Inc.
26 Dacotah Street Unit# Main
St. Catharines, Ontario
For Lease! Newly renovated Main Floor Unit with 2 bedrooms and 1 bath, minutes from downtown St. Catharines. With a generously sized living room, a kitchen with stainless steel appliances, a beautifully updated bathroom, and 2 spacious bedrooms, this one is sure to impress. Additional features include a large shared backyard and 1 parking spot. Conveniently located close to shopping, schools, parks & Highway 406. (id:47594)
RE/MAX Escarpment Realty Inc
21 Villella Road
Dunnville, Ontario
Charming bungalow with stunning Lake Erie views. Sitting on a rare double lot with 152 ft of frontage, this property offers endless possibilities. The expansive lot/backyard provides the perfect canvas to create an incredible outdoor oasis. Large lot allows for potential to expand the home, add a guest suite, or reimagine the lot entirely. Excellent opportunity for short-term rental or a private lakeside getaway. Attached garage for added convenience. Full of potential — customize with your personal touches and maximize its value. Amazing location near Hippos Marina, Byng Island Park, campgrounds, parks, and more. Breakwall has been completed. (id:47594)
RE/MAX Escarpment Realty Inc.
221 Barton Street Unit# B
Hamilton, Ontario
Bustling Barton street…come take advantage of this massive 1300(plus) sqft multi use unit . Huge bay door with warehouse space , multiple offices and bathroom. Plenty of parking , fantastic exposure, close to highways , amenities, public transit , high traffic, well maintained building , turnkey units. (id:47594)
RE/MAX Escarpment Realty Inc.
1172 Wilson Street W Unit# 3
Ancaster, Ontario
Exceptional Turn-Key Restaurant Opportunity in Ancaster! An incredible chance to own a long standing, highly regarded restaurant business in one of Ancaster’s most desirable locations. This Middle Eastern restaurant has proudly served the community for over 10 years, building a reputation for quality, flavour, and consistency that has earned it a very loyal and steady clientele. With its proven track record, this is a business opportunity that offers both stability and future growth potential. The restaurant is fully licensed under the LLBO, providing added flexibility for daytime and evening service & special events. Inside, the welcoming dining space seats up to 40 guests comfortably, with a warm and inviting atmosphere. All equipment, fixtures, and chattels are included, making this a true turn-key operation — ready for a new owner to step in and start running immediately. Strategically located in a busy and highly visible plaza, this restaurant benefits from excellent exposure to both foot and vehicle traffic. Ample on-site parking and close proximity to well known brands such as Longo’s, LCBO, and Tim Hortons further enhance customer convenience and traffic flow. The surrounding mix of retail and services provides a constant stream of potential diners throughout the day and evening. Whether you are an experienced restaurateur looking to expand your portfolio, or an entrepreneur eager to step into the food and hospitality industry, this established business presents an outstanding opportunity. With its loyal following, prime location, and strong foundation, the possibilities for continued success and growth are endless. Please do not go direct. All inquiries to be handled with discretion. (id:47594)
RE/MAX Escarpment Realty Inc.
575 Stonehenge Drive
Ancaster, Ontario
Stunning Ancaster Meadowlands home on a rare double wide lot with no rear neighbours! Discover the perfect blend of space, privacy, and style in this all brick 4+1 bedroom, 3.5 bathroom home offering over 3,000 sq ft of finished living space. Situated on an extra wide lot, this property delivers the privacy and outdoor space families are searching for. The open concept main floor is designed for entertaining, featuring a gourmet eat in kitchen with stainless steel appliances, granite countertops, and direct sightlines into the oversized family room with cozy gas fireplace. A separate dining room, main floor mudroom/laundry, hardwood floors, pot lights, and inside access to the double car garage with epoxy flooring complete the level. Upstairs, unwind in the luxurious master retreat with walk-in closet and spa-like 5 piece ensuite bathroom. Three additional spacious bedrooms and a modern 4 piece bathroom provide plenty of room for the whole family. The fully finished basement offers incredible versatility with a large rec room, an extra bedroom, full bathroom, pantry, and ample storage. Step outside to your private backyard oasis—a generous double wide yard with no rear neighbours, a stylish composite deck (2019), stamped concrete patios, and a large double gazebo—perfect for relaxing or hosting friends. With a new roof (2021), upgraded attic insulation, and central vac, this home is move-in ready. Ideally located near schools, parks, shopping, and with excellent highway and transit access, this is a rare opportunity in the heart of Meadowlands. (id:47594)
RE/MAX Escarpment Realty Inc.
2252 Walkers Line Unit# 4
Burlington, Ontario
This beautifully updated condo townhome is located in a highly sought after small enclave of homes situated in Burlington’s Headon Forest community. This spacious 3+1 bedroom, 3-bathroom home combines the comfort of a detached house with the peace of mind that comes from low-maintenance living—snow removal and lawn care are all included, so you can spend your time enjoying life instead of chores. The bright eat-in kitchen features stone countertops and a stylish backsplash, while the living and dining areas are enhanced by updated flooring, pot lights, and a cozy gas fireplace. Upstairs, you’ll find three generous bedrooms and upgraded bathrooms with modern finishes. The fully finished lower level offers a versatile space—perfect for hobbies, hosting guests, or creating a home office. With inside entry from the garage and private outdoor space, this home is as practical as it is welcoming. Steps to parks, community centres, schools, shopping, golf, and just minutes to major highways and the escarpment, this is the perfect opportunity to simplify without giving up space, comfort, or convenience. Don’t be TOO LATE*! *REG TM. RSA. (id:47594)
RE/MAX Escarpment Realty Inc.
2918 Upper James Street
Hamilton, Ontario
Prime Upper James location with high traffic…a great opportunity for developers! Parcel of land approximately 1.95 AC, 300’ frontage and 280’ deep, backing on to John C. Munro International Airport, close to hotels, golf courses and Amazon Warehouse. Zoning permits many uses for future development. There is a 1.5 story home with city water and sewers and a double detached garage. Value is in land development, buyer to use due diligence to verify intended use. Appointments are required to visit the property. Don't miss this amazing opportunity! (id:47594)
RE/MAX Escarpment Realty Inc.
1313 Baseline Road
Stoney Creek, Ontario
This stunning brand-new, 2,694 sq. ft. home offers the perfect combination of modern design, spacious living, and an unbeatable location. Situated on a generous lot within walking distance to Lake Ontario and nearby parks, this home provides a serene setting while offering convenient access to highways for easy commuting. With 4 bedrooms and 2.5 bathrooms, this thoughtfully designed layout is perfect for families, entertaining, and everyday comfort. Inside, the open-concept floor plan features a gourmet kitchen with premium appliances, a large island, and quartz countertops that flow seamlessly into the bright and inviting living space. The luxurious primary suite boasts a spa-like ensuite with a soaker tub and glass shower, while the additional bedrooms offer ample space and natural light. Large windows throughout the home create an airy atmosphere, enhancing the modern aesthetic. This property also comes equipped with a range of upgraded features for your comfort and peace of mind, including a built-in security system with 4 exterior cameras, upgraded Wi-Fi pods installed throughout the entire home for optimal connectivity, and energy-efficient finishes. A spacious double-car garage, upgraded flooring, and designer fixtures throughout add even more value to this move-in-ready home. From its prime location to its luxury upgrades and customizable finishes, this home is a rare opportunity to create a space that truly feels like your own. Don’t miss your chance to own a beautiful new construction home in a sought-after neighbourhood—contact us today for more details! (id:47594)
RE/MAX Escarpment Realty Inc.

