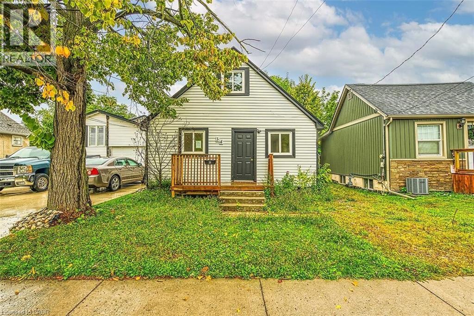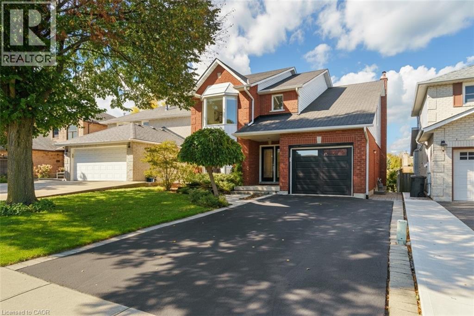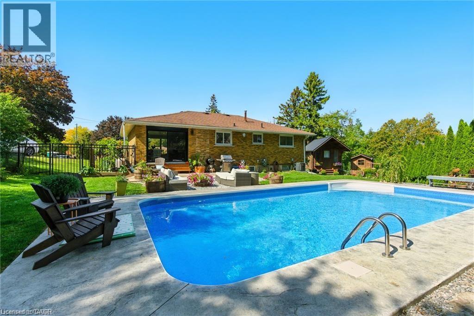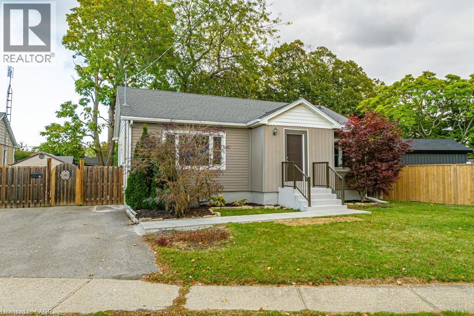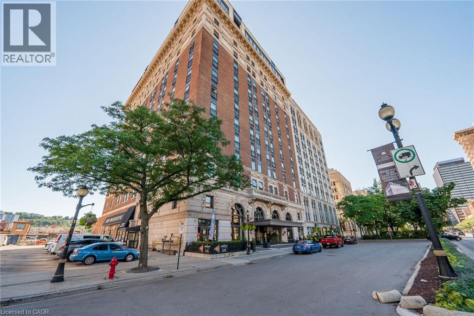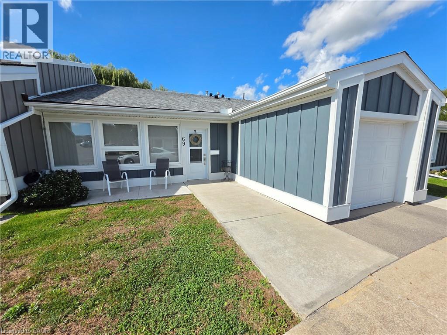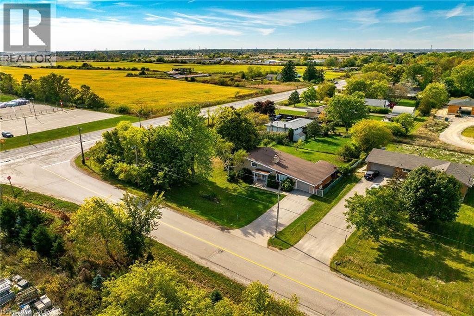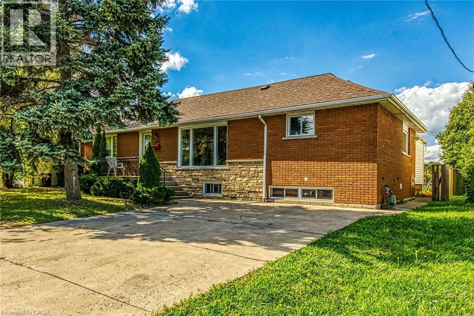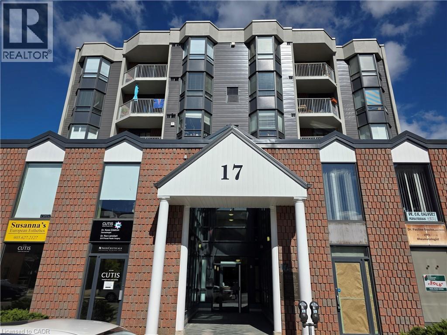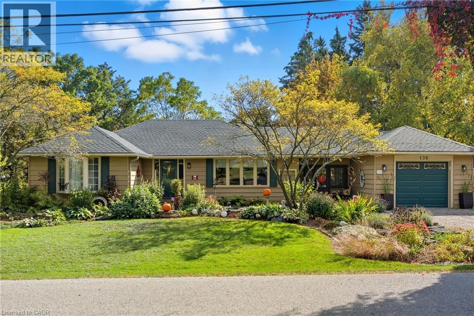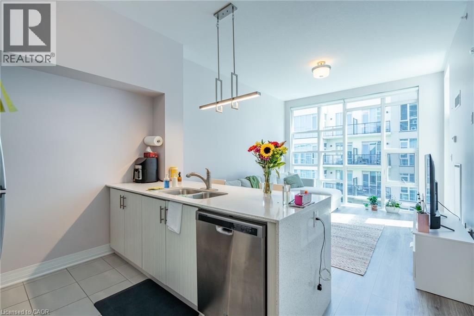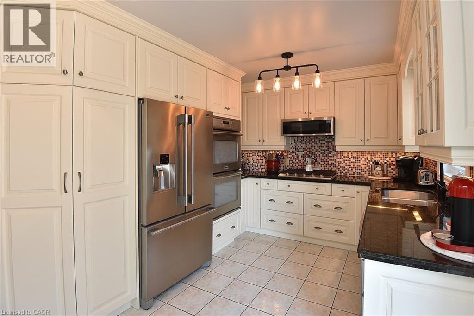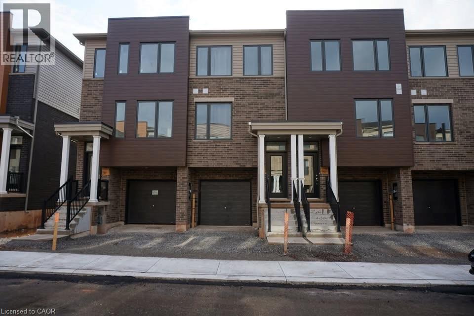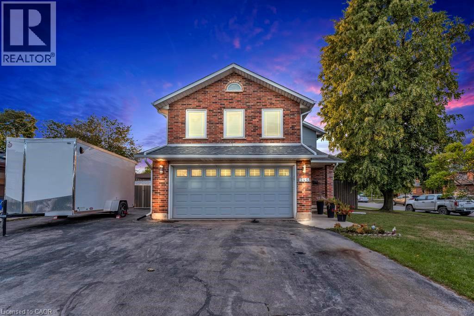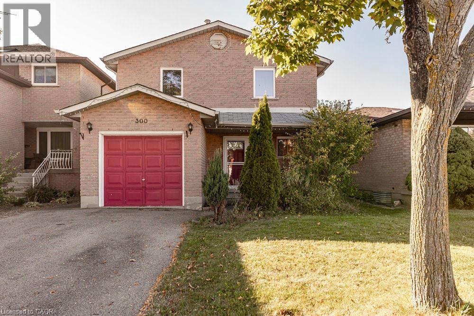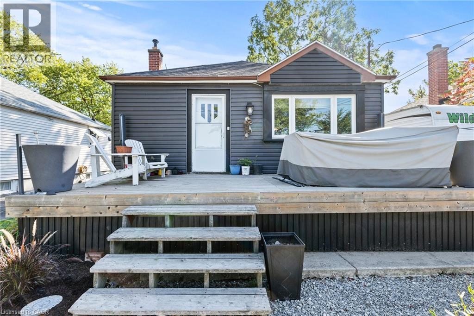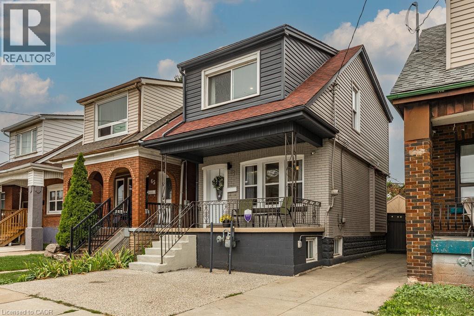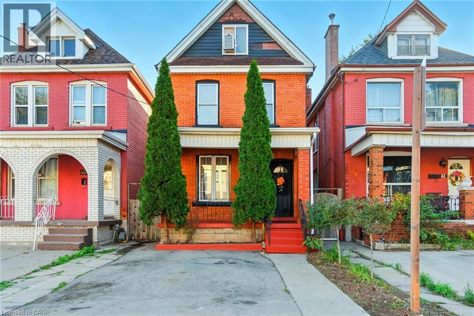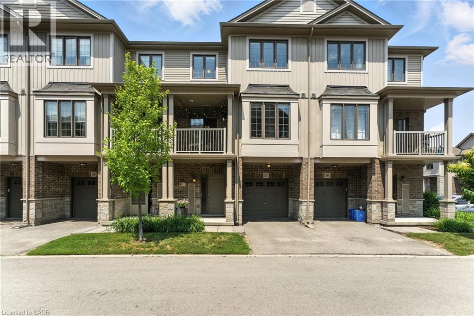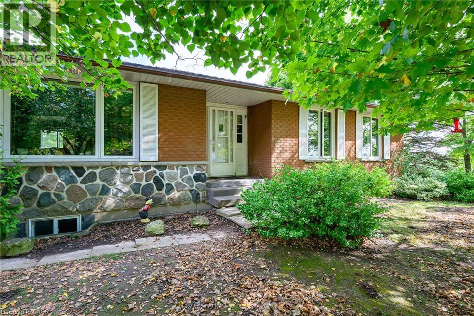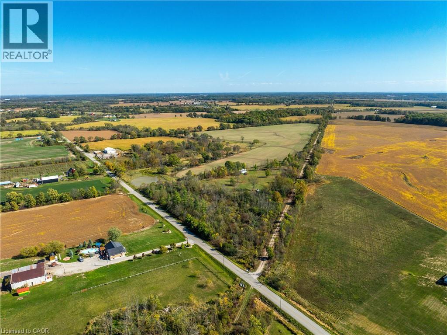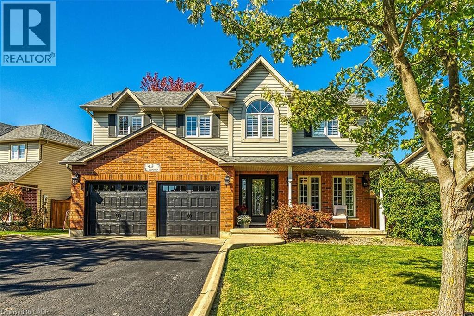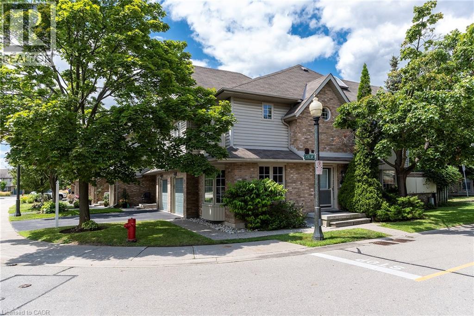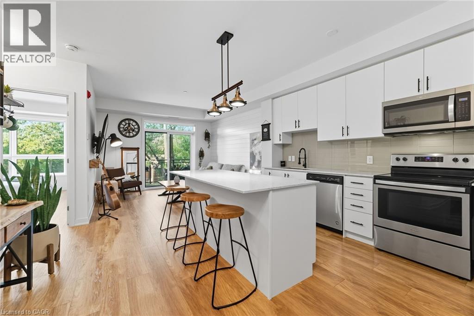34 Rykert Street
St. Catharines, Ontario
Renovated home on a large lot in sought after Western Hill neighbourhood. Minutes from downtown St. Catharines and close to all amenities including parks, schools, shopping and restaurants. This home offers an open concept layout for the living, dining and kitchen areas. The updated kitchen features quartz counters, shaker style cabinets and subway tile backsplash. There are 2 bedrooms on the main floor and a spacious primary suite on the second level. Sitting on a 140' deep lot, the large backyard features numerous mature trees is ideal for relaxing and entertaining. Property is offered on an as-is, where-is basis with no representations or warranties. (id:47594)
RE/MAX Escarpment Realty Inc.
43 Glenayr Street
Hamilton, Ontario
Welcome to this spacious all-brick 4 bedroom, 2.5 bath family home nestled in one of Hamilton's most desirable and family friendly West Mountain neighbourhoods. With lovely landscaping and curb appeal, this freshly painted home is move-in ready! Designed for comfortable everyday living and easy entertaining, featuring a bright, open layout with room for everyone. The main floor offers plenty of living space with a welcoming living room, a cozy family room with a wood-burning fireplace, a formal dining area, a convenient powder room, and a main floor laundry with inside access to the garage. The well-equipped eat-in kitchen boasts a built-in oven, cooktop, stainless steel fridge and dishwasher, and opens directly to a 15'x10' deck overlooking the large, fully fenced backyard - perfect for family gatherings or quiet evenings outdoors. Upstairs, the spacious primary bedroom includes a luxurious 5-piece ensuite complete with double sinks and bidet. Three additional bedrooms and a full bath provide plenty of space for a growing family. The unfinished basement offers exciting potential to customize - whether you envision a recreation area, home gym, or workshop, the options are endless. Ideally located close to excellent schools, beautiful parks, shopping and all amenities, this is a wonderful opportunity to own a well-cared-for home in a prime location. (id:47594)
RE/MAX Escarpment Realty Inc.
19 Wallace Place
Caledonia, Ontario
Say Hello to your new home at 19 Wallace Place! Nestled on a safe quiet court for outside play, this in town oasis is a stunningly renovated 3+1 bedroom home that offers a perfect blend of style, comfort, and functionality. Inside, enjoy bright, open-concept living with vaulted ceilings, updated vinyl flooring, a custom kitchen (appliances 2022) and luxurious view of your backyard Oasis. Step through your premium sized patio doors to your fully fenced and private backyard showcasing your beauty Saltwater inground pool. This space is perfect for BBQs, entertaining, or simply soaking up the sunshine. The versatile lower level with spacious rec rm, 4th bedroom, bathroom and mudroom/laundry room with separate entrance (check out the garage door with built-in pedestrian door!) is ideal for a potential In-Law Suite. There's even more cool stuff! Check out the stylish bunkie in the yard PLUS the shed (convertible to be a bathroom bunkie), you'll adore them! Curb Appeal, Plenty of parking and a location just minutes to parks, equal distance to elementary and secondary schools, shopping, and the Grand River, this home checks all the boxes and then some! (id:47594)
RE/MAX Escarpment Realty Inc.
14 Woodbine Avenue Unit# A
St. Catharines, Ontario
Welcome to Lakeport, one of St. Catharine’s most highly sought after neighbourhoods. This beautiful house is situated on a huge lot in a prestigious neighbourhood, wide streets, mature trees and close to HWY, the lake, great schools and parks! This property has everything you need done already! On the main floor, you will enjoy a nice floorplan from the welcoming living room to the luxurious brand-new kitchen, to the three bedrooms and updated bathroom, and in-suite laundry. So many upgrades such as windows, furnace, A/C, flooring, appliances, doors, lighting, and so much more! Entertain guests with the enormous backyard, this house is truly the perfection combination of location and modern upgrades! (id:47594)
RE/MAX Escarpment Realty Inc.
112 King Street E Unit# Lph6
Hamilton, Ontario
It doesn't get better than this! Hamilton’s Deal of 2025 – Luxury 2 bedroom, 2 bathroom loft-style penthouse – 950 square feet, in the iconic Residences of Royal Connaught. Soaring 18-ft ceilings, floor-to-ceiling windows, two balconies with skyline + Gore Park views, rich hardwood, granite counters, two walk-in closets, in-suite laundry. Prime underground parking (Level A #1) + locker (#17) on the same level as the penthouse. Residents enjoy 24 on site security, a fully-equipped gym, stylish party & media rooms, plus a rooftop terrace with BBQs, lounge seating & fireplace. Unmatched value in downtown Hamilton — walk to great shops, restaurants, the Art Crawl, live music in the park, GO Station and public transit. Fantastic location for health care professionals with HHSC locations nearby. Dare to compare: only $577/PSF. (id:47594)
RE/MAX Escarpment Realty Inc.
69 Gates Lane
Hamilton, Ontario
Welcome to this warm and inviting 2 bedroom, 1 bathroom bungalow located in the prestigious gated 55 plus community of St. Elizabeth Village. With over 1,100 square feet of well designed living space and a private garage, this beautifully maintained resale home offers comfort, convenience, and a move in ready lifestyle. Just a short walk from the indoor heated pool, fully equipped gym, relaxing saunas, and a state of the art golf simulator, this home offers more than just a place to live, it is a lifestyle. St. Elizabeth Village is a vibrant community where you can stay active, socialize, and enjoy your retirement to the fullest. CONDO Fees Incl: Property taxes, water, and all exterior maintenance. Viewings during Office hours, MON to FRI 9 am to 4 pm with min. 24 Hr notice. (id:47594)
RE/MAX Escarpment Realty Inc.
5 Third Road E
Stoney Creek, Ontario
Welcome to beautiful side-split at 5 Third Road E, Stoney Creek. A rare opportunity to own unique property in rural Stoney Creek by escaping city traffic, while staying just minutes from city conveniences. Gorgeous home features 3 + 1 bedrooms with hardwood flooring, kitchen, dining room, living room, 2 full bathrooms, humongous family room with fp. Unfinished basement awaits for new buyer and their tasteful touches. Step outside to humongous family friendly side/back yard, with large covered sitting area for enjoyment and entertainment of summer days/nights. Standout feature of this property is huge corner lot. Endless possibilities are here. Property offers the ideal combination of function, comfort, and accessibility. Single car garage with driveway up to 5 cars. Call today to make this versatile, family oriented property your own! 173x131 (irregular lot). RSA (id:47594)
RE/MAX Escarpment Realty Inc.
1008 Upper Wellington Street Unit# Upper Suite
Hamilton, Ontario
Welcome to 1008 Upper Wellington Street, Hamilton. Humongous upper suite (only) features 4 bedrooms + bonus room/bedroom, full bath with washer/dryer, huge eat in kitchen, living room and separate spacious family room with access to back yard. 3 tandem parking spots available. Located in mature East Hamilton Mountain, near schools, shopping, hwy access. Portion of back yard available for upper tenant. Tenant responsible for taking care of lawn and snow removal (their portion). Minimum 1 y lease, 1st and last deposit, letter of employment, recent 4 pay stubs, references, rental application, credit check (Full report Equifax) and ID. No smoking of any kind. Not pet friendly. Looking for quite tenant who is going to take care of property like its their own. Immediate possession available. Tenant is responsible for 60% of utilities. . RSA. (id:47594)
RE/MAX Escarpment Realty Inc.
17 King Street E Unit# 206
Dundas, Ontario
Discover the perfect opportunity to grow your business in the vibrant heart of Downtown Dundas. This bright and versatile 413 sq. ft. commercial space offers incredible value at just $1,499/month Located in a high-visibility area with strong foot traffic, this unit is ideal for a variety of professional, retail, or creative uses. Surrounded by charming shops, restaurants, and all the character Dundas has to offer, your business will thrive in this sought-after location. Don't miss out on securing this rare opportunity in one of the most desirable pockets of the city. Book your showing today and make your mark in Downtown Dundas! (id:47594)
RE/MAX Escarpment Realty Inc.
136 Hillcrest Avenue
Hamilton, Ontario
Set on an extraordinary 225' x 166' double lot in the heart of coveted Grand Vista Gardens, this one-of-a-kind property combines timeless charm, functionality, and limitless potential. Surrounded by mature trees and beautifully landscaped perennial gardens, it offers an unparalleled sense of space and privacy just minutes from all that Dundas has to offer. Step inside to a welcoming three-season sunroom, the perfect place to start your day while taking in serene views of the expansive backyard. The bright, sun-filled kitchen was tastefully renovated six years ago, featuring custom cabinetry, a full pantry, and an open layout flowing effortlessly into the dining room. Sliding glass doors lead to an oversized wraparound deck, ideal for hosting gatherings or enjoying summer evenings outdoors. The spacious living room centers around a classic wood-burning fireplace, adding warmth and character to this inviting home. The primary bedroom also opens directly to the deck, creating a private retreat surrounded by nature. Additional features include a garage, carport, and a charming gazebo with hydro nestled among mature gardens. A versatile outbuilding with hydro sits quietly in the back corner, perfect for a studio, workshop, or creative hideaway. Enjoy the lifestyle this location offers with scenic hiking trails nearby, minutes to Webster's Falls, Dundas Golf Club, and just a five-minute drive to the shops, cafés, and restaurants of downtown Dundas. Whether you're searching for a family home with character or the ideal property to build your dream estate, this exceptional Grand Vista Gardens retreat has it all. (id:47594)
RE/MAX Escarpment Realty Inc.
10 Concord Place Unit# 512
Grimsby, Ontario
Stunning 1 Bedroom Plus Den Condo in Grimsby Beach! One underground parking spot. Same floor storage unit. Beautiful neutral finishes, with stone countertops and waterfall island. 9ft ceilings, floor to ceiling windows, and carpet free! Beautiful lake views from balcony! Steps from the lake, minutes from the QEW, proposed Go Station, shops and restaurants. Ready to move in and enjoy the Grimsby Beach community and all it has to offer! Amenities Include : party room, fitness room, media/games room, roof top terrace with BBQ and more! Heat pump rental to be paid by tenant. No Smoking. (id:47594)
RE/MAX Escarpment Realty Inc.
11 Jacqueline Boulevard
Hamilton, Ontario
One owner home, meticulously maintained and thoughtfully upgraded in recent years. The attractive curb appeal is enhanced by the tasteful landscaping, concrete driveway and walkways leading to the porch or through the arbour to the rear yard. A glass insert in the front door provides natural light to the spacious foyer. The living and dining rooms both feature hardwood floors and crown mouldings. The masterpiece of the home is the custom chef’s kitchen, completely reconfigured in 2010 with white cabinetry, granite counters and high-end stainless-steel appliances: Frigidaire Professional double wall ovens and refrigerator, Electrolux 5 burner gas cooktop. Loads of storage thanks to the pantry with pull-out drawers, base cabinets with lazy susans, pots and pans drawers and a lighted display cabinet. Patio doors lead to the large composite deck, refreshing pool and concrete patio. Perfect for summer entertaining! A handy powder room completes the main floor and a wood staircase with painted spindles leads to the bedroom level. All the bedrooms are spacious while the primary suite offers his and hers closets and a renovated ensuite: new vanity with a quartz counter and a glass shower with a rainfall showerhead. The lower level consists of a large rec room with gas fireplace, perfect for entertaining or quiet family evenings. The workshop, laundry/utility room and large cold room offer ample storage or workspace. Updates include kitchen & furnace 2010, roof shingles 2012, pool & deck 2021, liner 2025, windows and doors 2021-22 (except dining room), fridge & cooktop 2022-23, driveway & gutter leaf guard 2023, ensuite bathroom 2024. Extras include upgraded light fixtures, pot lights, brushed nickel door hardware, window blinds and a large shed. Conveniently located in the family-friendly Allison neighbourhood, steps to parks, library, YMCA and transit with an easy drive to Limeridge Mall & Upper James shopping/eateries. This move-in ready home awaits you! (id:47594)
RE/MAX Escarpment Realty Inc.
12 Radison Lane
Hamilton, Ontario
Welcome to your new home! This beautifully maintained 3-bedroom, 2.5-bath townhouse spans three spacious levels, offering modern living with plenty of room to spread out. The main level features an open-concept living and dining area with abundant natural light, a contemporary kitchen with stainless steel appliances and ample cabinet space. Upstairs, you’ll find generously sized bedrooms with large closets, including a private primary suite with en-suite bath. The lower level provides additional living space—perfect for a home office, gym, or bonus room—with access to an attached garage. Located in a well-maintained community close to shopping, dining, transit, and top-rated schools. (id:47594)
RE/MAX Escarpment Realty Inc.
245 First Road W
Stoney Creek, Ontario
Welcome to this beautifully renovated home, showcasing over $200,000 in high-end finishes. Every detail has been thoughtfully upgraded, featuring a modern kitchen with new appliances, stylish flooring, fresh trim, and fully updated bathrooms. The open and inviting layout is perfect for both everyday living and entertaining. Step outside to enjoy the above-ground pool, ideal for summer fun, while knowing the home’s furnace and AC (2014) and windows (2013) provide lasting peace of mind. Major renovations completed in 2023 ensure this home is truly move-in ready. The finished basement offers a spacious rec room complete with a projector screen, creating the perfect space for movie nights, games, or gatherings with family and friends. This home blends modern luxury with functional comfort—an absolute must-see! (id:47594)
RE/MAX Escarpment Realty Inc.
300 Crerar Drive
Hamilton, Ontario
Fabulous Hamilton Central Mountain location! This well-maintained detached three-bedroom, two-and-a-half-bath home sits just off Upper Wentworth with quick access to the Lincoln Alexander Parkway — the perfect spot for commuters and families alike. The open-concept main floor features an inviting eat-in kitchen with patio doors leading to a fully fenced backyard and lovely entertaining area. With over 2,200 square feet of finished living space, including a finished basement, there’s plenty of room for the whole family. Close to all amenities, schools, parks, and shopping — this home offers comfort, convenience, and a great community to call home! (id:47594)
RE/MAX Escarpment Realty Inc.
147 Summerhill Avenue
Hamilton, Ontario
Welcome to this charming bungalow, perfectly situated in a quiet, family-friendly neighborhood. Whether you're entering the market for the first time or looking to downsize, this home offers the perfect balance of comfort, convenience, and community. Inside, you'll find a bright and inviting layout with plenty of natural light. The living space is warm and welcoming, with a functional kitchen and dining area that’s great for both everyday living and casual get-togethers. Enjoy being just minutes from schools, parks, walking trails, and all the local amenities you need. It’s an ideal spot for families, young professionals, or anyone looking for a laid-back lifestyle in a great location. Affordable, move-in ready, and full of potential-this bungalow is a must-see! (id:47594)
RE/MAX Escarpment Realty Inc.
67 Gage Avenue N
Hamilton, Ontario
Welcome to 67 Gage Ave North. This beautifully and extensively renovated home combines modern upgrades with timeless charm. Step inside to an open-concept main floor featuring engineered wood flooring, crown moulding, pot lights throughout, a cozy electric fireplace and convenient powder room. The stunning eat-in kitchen is complete with quartz countertops, stylish backsplash, and stainless steel appliances — perfect for both entertaining and everyday living. Upstairs you'll find your spacious primary bedroom that boasts a large walk-in closet and 3 piece ensuite bathroom with high-quality finishes. 2 additional bedrooms and another updated 3 piece bathroom complete your 2nd story. The lower level offers a 4th bedroom, spacious living room, 3 piece bathroom and kitchenette which offers in-law suite potential, ideal for extended family or guests. Outside, enjoy a private, low-maintenance yard with room for relaxing or entertaining. Located in a vibrant, family-friendly neighbourhood just steps from Gage Park, trendy Ottawa St, Hamilton Stadium, Bernie Morelli Recreation Centre and future LRT — this move-in ready home is a true gem in the heart of Hamilton. (id:47594)
RE/MAX Escarpment Realty Inc.
44 Holton Avenue N
Hamilton, Ontario
A bright and spacious home in a family friendly neighbourhood! This century home boasts 3 bedrooms on the second floor and a large, finished loft/bedroom on the third floor. There is a separate dining room and the kitchen has direct access to the private back porch and patio. This home is freshly painted, clean and ready to move in. It has 2 convenient parking spaces. Plan a visit soon. (id:47594)
RE/MAX Escarpment Realty Inc.
377 Glancaster Road Unit# 37
Ancaster, Ontario
Welcome to this bright and spacious 2-bedroom, 2-bathroom townhome nestled in a quiet and desirable Ancaster neighbourhood. Designed with both comfort and functionality in mind, this home won’t disappoint! The main floor features a versatile multi purpose den, perfect for a home office, workout area, or cozy retreat, along with a large closet for ample storage. Upstairs, discover a stunning open-concept living space bathed in natural light from expansive windows and patio doors leading to a Juliet balcony. Entertain with ease in the upgraded kitchen, complete with stainless steel appliances, quartz countertops, pot lights, a breakfast bar that comfortably seats four, and a seamless flow into the dining area. The living room is equally inviting, featuring wide-plank hardwood floors and brilliant natural light by day, transitioning to warm, ambient lighting at night. The third floor offers an upgraded primary bedroom with a generous walk-in closet and a large window that fills the space with light. A spacious second bedroom also features a walk-in closet, offering plenty of room for guests, family, or additional office space. Convenient bedroom-level laundry adds modern practicality, while the main bathroom impresses with a double vanity and a sleek glass-enclosed shower. Ideally located just minutes from the vibrant Meadowlands shopping and dining district, highway access, and scenic nature trails, ensuring the perfect balance of urban convenience and peaceful surroundings. (id:47594)
RE/MAX Escarpment Realty Inc.
757 4th Line
Caledonia, Ontario
757 4th Line Road is nestled in the heart of rural Oneida, just a short walk from the award-winning Oneida Central Public School. Surrounded by farmland with no immediate neighbours and situated on a quiet country road, this property offers exceptional peace and privacy. With over 2,600 sq. ft. of living space across two levels and six bedrooms, it provides plenty of room for a large or growing family — or even multiple generations under one roof. The custom floor plan features a spacious kitchen and a sunken living room that form the heart of the home. An attached two-car garage and an oversized driveway offer abundant space for the hobbyist, outdoors enthusiast, or auto collector to park and store vehicles or equipment. Out back, a rare, mature tree-canopied yard opens to endless views of the surrounding fields — the perfect blend of country charm and tranquility. (id:47594)
RE/MAX Escarpment Realty Inc.
1320 Concession 1 Road S
Canfield, Ontario
Searching for the perfect place to build your country estate home - your search has ended here at 1320 Concession 1 Road South located 10 mins southeast from Cayuga - 30 min commute to Hamilton & Stoney Creek amenities with Binbrook less than 20 mins due north. Check out this breathtaking 6.92 acre triangular shaped parcel enjoying over 500 feet of frontage on quiet, secondary paved road - as your travel east on Concession 1 Road South - go past former railway line abutting property's west boundary - continuing east where an inconspicuous, hidden driveway turns south into mature forest - follow dense tree-lined laneway carved through towering pines & hardwoods - where suddenly you reach a gorgeous approx. 3 acre manicured, park-like setting encompassed by mature trees & lush foliage providing a private, natural paradise. This incredible venue offers gently rolling terrain, beautiful pond, views of southern open meadow & centrally situated, subtly elevated hill - the ULTIMATE site to build a single family residential dwelling incorporating desired walk-out basement. Imagine deer, wild turkeys & menagerie of wildlife as your only neighbors - mystical & magical! Storage Trailer available to purchase for $15,000 - if not - Seller will remove prior to completion. The Seller agrees to sign an HST “Personal Use Declaration” negating possible HST applicability, if required. 1998 survey available. DO NOT ENTER WITHOUT APPOINTMENT! An extremely RARE find - even RARER to be available to purchase. ACT NOW! (id:47594)
RE/MAX Escarpment Realty Inc.
43 Claymore Crescent
Caledonia, Ontario
Seize the opportunity to live on one of the most sought after streets in South East Caledonia. This contemporary family home boasts over 3,100 square feet of finished living space and is close to all amenities including schools, parks, shopping and recreation. The spacious kitchen offers extensive maple cabinets, stainless steel appliances and an open concept layout with vaulted ceilings overlooking the family room and dining space. Retreat to the upper level primary suite offering a walk-in closet and 4 piece ensuite complete with jetted soaker tub and separate walk in shower. Two additional bedrooms on this level share a separate Jack & Jill ensuite bath. The fully finished basement is great for family movie nights and offers a large recroom, work-out space, an additional bedroom and 3 piece bath. The rear yard extends your entertaining and leisure options with a covered outdoor room and hot tub. Act now to make this house your new home! (id:47594)
RE/MAX Escarpment Realty Inc.
3333 New Street Unit# 74
Burlington, Ontario
Spectacular corner unit in the sought after Roseland neighbourhood. This home offers plenty of natural light with the abundance of windows and an AMAZING floor plan. The main floor offers an Liv Rm w/gas FP perfect which opens to the Din Rm with backyard walk-out perfect for family gatherings or entertaining friends. The spacious Kitch w/granite counters, S/S appliances, large island w/extra seating and plenty of cabinets including large pantry cabinets. The 2nd floor offers 3 spacious beds, master retreat w/ensuite and walk in closet, there is also the convenience of upper laundry and a 4 pce bath. The basement offers almost 600 more sq ft of living space and offers a Rec Rm for extra family space and an area for the kids to play. Do not miss the STRESS FREE living this home offers close to all conveniences but with a private feel off the road. (id:47594)
RE/MAX Escarpment Realty Inc.
320 Plains Road E Unit# 307
Burlington, Ontario
Welcome to Affinity Condos in desirable Aldershot! This bright and spacious 767 square foot, 1-bed + den suite features an open-concept layout with 9' ceilings, in-suite laundry, and a private balcony offering a lovely view. The modern kitchen is equipped with quartz countertops, stainless steel appliances, and an upgraded kitchen island. Enjoy a generously sized primary bedroom, versatile den, and a stylish 4-piece bathroom. Includes 1 underground parking space and a rare double-sized storage locker. The exceptional building amenities include a rooftop terrace with BBQs, fitness center, yoga room, party room, EV charging station, and plenty of visitor parking. Unbeatable location-walking distance to the GO Station, RBG, marina, schools, library, and Burlington Golf & Country Club! (id:47594)
RE/MAX Escarpment Realty Inc.

