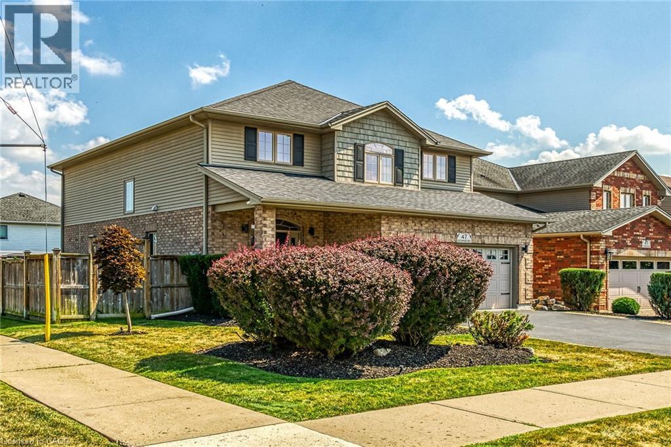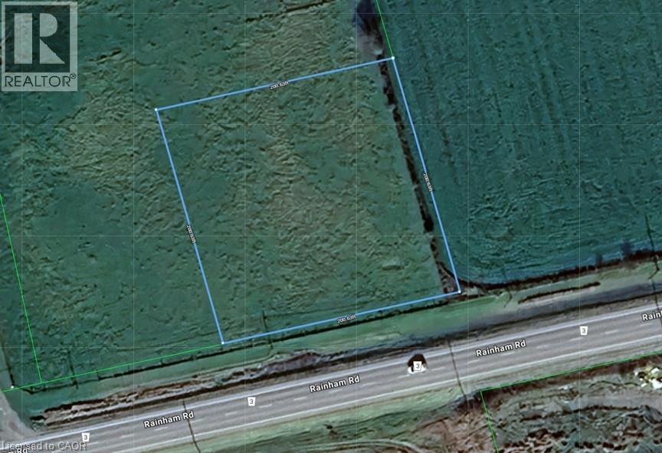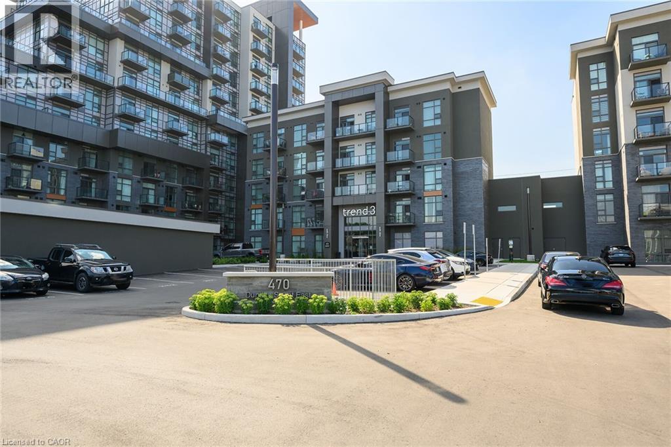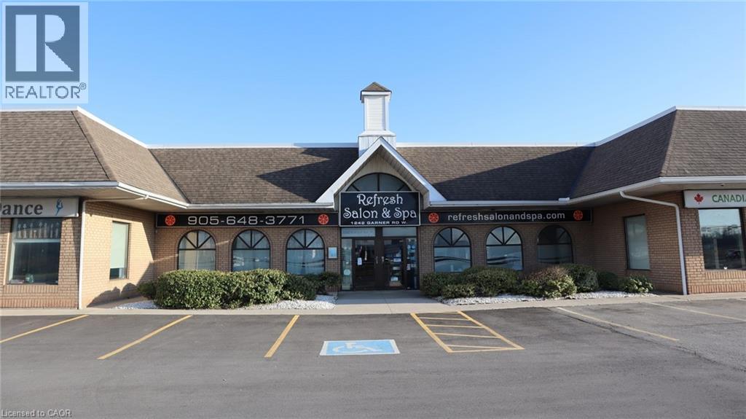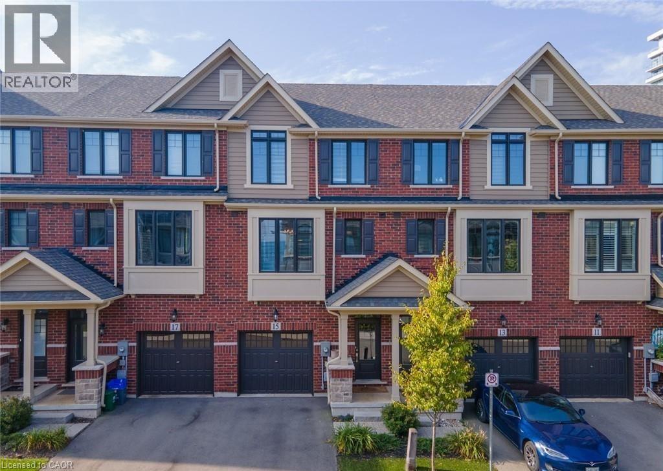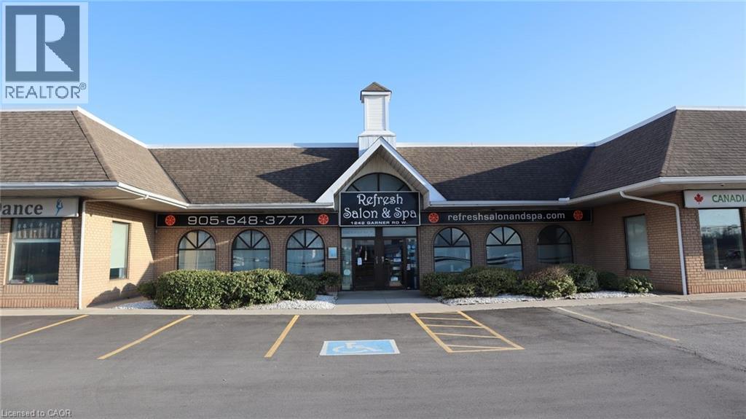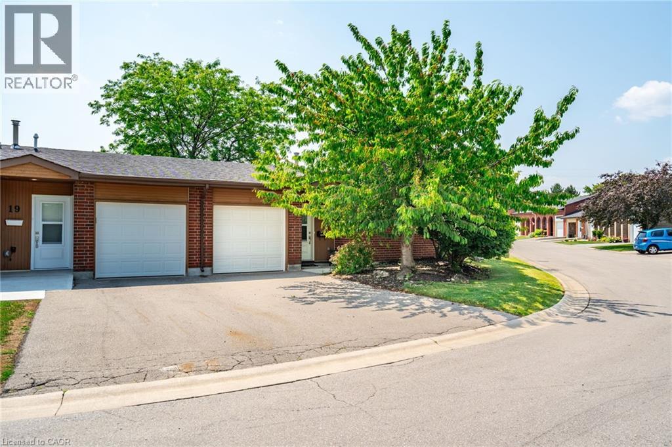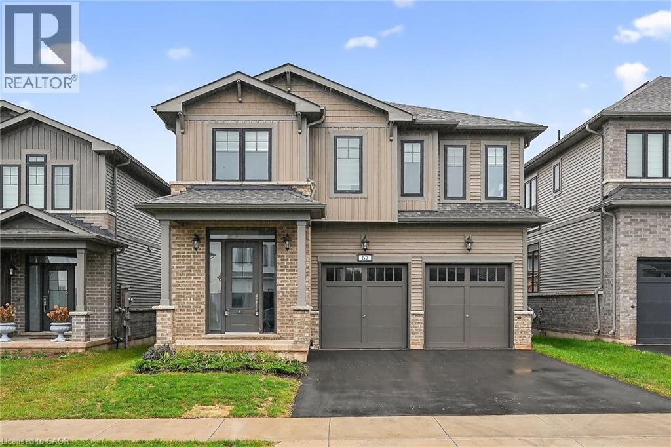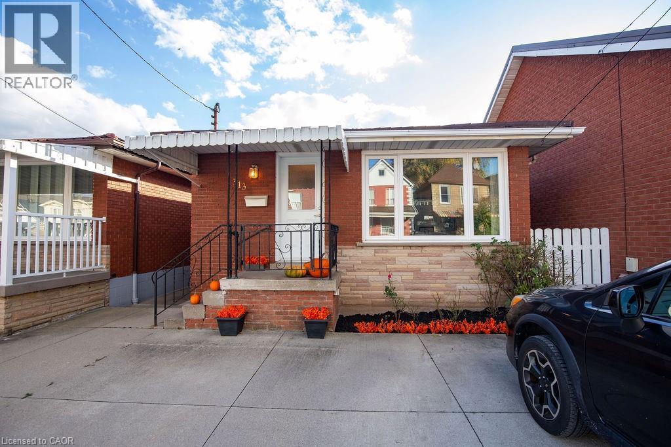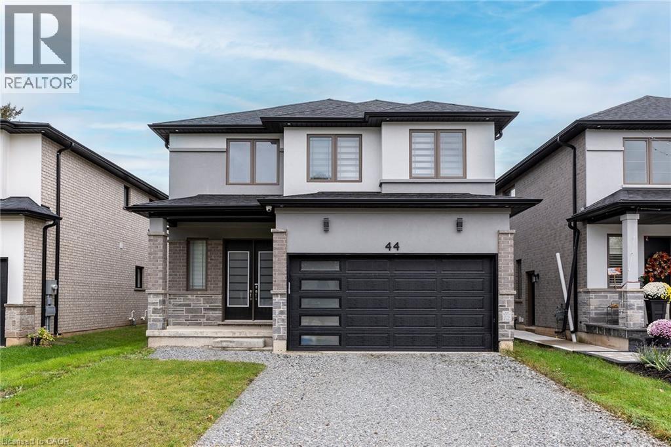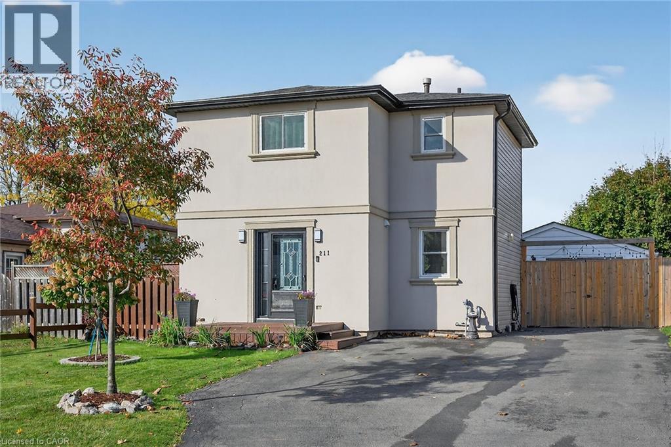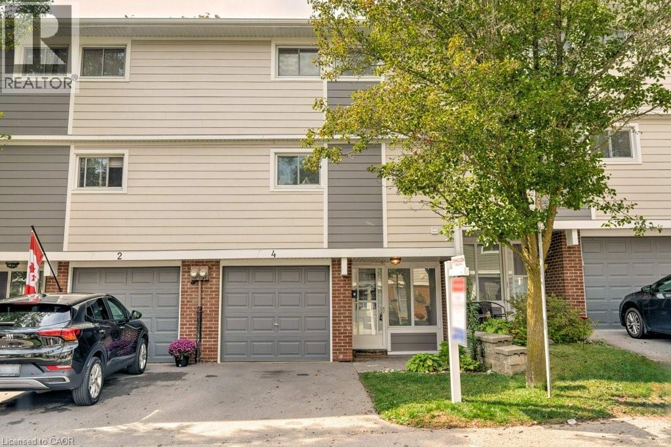47 Southwood Crescent
Caledonia, Ontario
Stunning two storey home in extremely desired Caledonia neighbourhood offers 4 bedrooms upstairs. Built in 2011, offers over 3600sqft of total living space, this home is an entertainer’s dream! Main floor features 9ft ceilings, gas fireplace, crown molding and LED lighting, tiled and hardwood floors with a mud room offering closet space and laundry. Luxurious open concept design featuring a kitchen finished in antique white. Dining room has a sliding door access to a beautiful custom-built composite deck with upgraded railings overlooking a gorgeous, landscaped backyard with armor stones, artificial no maintenance turf grass, irrigation system throughout the property. (RAINBIRD). Backyard has unique grading offering two levels with exposed aggregate concrete. Second level offers 4 bedrooms and 2baths.Large luxurious primary bedroom with loads of room to spread out & relax. A large walk-in closet and ensuite featuring a soaker tub and shower. 3 additional bedrooms with a full bathroom complete the upstairs. Asphalt driveway for 4 cars, two car attached garage - its oozing with curb appeal. But the best part is - the neighbourhood is its own amazing community where families care and look out for each other. Come, live on Southwood Crescent, and enjoy the peace and quiet! Please note the basement is currently rented to another tenant (single working gentleman). (id:47594)
RE/MAX Escarpment Realty Inc.
Pt Lt 22 Rainham Road
Selkirk, Ontario
Prime 0.92 acre building lot located minutes west of Selkirk, a friendly Haldimand County Village one concession north of Lake Erie - relaxing 45-55 minute commute to Hamilton, Brantford & Hwy 403 - only 15 minutes east of Port Dover’s popular amenities. This rectangular shaped lot enjoys 200 feet of paved road frontage surrounded by acres of calming farm fields features gentle rolling terrain offering many prime building sites offering easy road access/entry. Includes a capped natural gas well with supporting data indicating said well was very productive well. Any future developmental charges/lot levies fees & possible HST applicability shall be the responsibility of the Buyer. A beautiful rural canvas to build your “Dream” country “Masterpiece”. (id:47594)
RE/MAX Escarpment Realty Inc.
470 Dundas Street E Unit# 416
Hamilton, Ontario
Welcome to this stunning 4th-floor unit in the sought-after Trend 3 building! This 1-bedroom + den, 1-bath condo features a modern open-concept layout with a sleek kitchen equipped with brand-new stainless steel appliances, a stylish breakfast bar, and direct access to a private balcony. The bright and spacious primary bedroom boasts floor-to-ceiling windows and a generous closet, while the versatile den is perfect for a home office. A well-appointed 3-piece bathroom and in-suite laundry add convenience. Includes 1 parking space and locker. Enjoy exceptional building amenities such as a fully equipped gym, party room, rooftop terrace, and bike storage. Prime location—just minutes from Aldershot & Burlington GO stations with easy access to Highways 403/407. (id:47594)
RE/MAX Escarpment Realty Inc.
1242 Garner Road W Unit# 6-7
Ancaster, Ontario
Well-positioned commercial space at a high-traffic Ancaster intersection (Wilson St W and Garner Rd W). Versatile, large space suitable for a wide range of retail, medical, and professional uses. Excellent visibility with signage available on shared pylon. Ample on-site parking and close proximity to Hwy 403. Space may be divisible, subject to landlord approval. Space may be divisible to approx. 1550sqft, subject to landlord approval. (id:47594)
RE/MAX Escarpment Realty Inc.
15 Pierre Trudeau Lane
Grimsby, Ontario
STEPS TO THE BEACH & WATERFRONT TRAIL! This beautifully appointed 3-storey executive freehold townhome is perfectly situated in Grimsby’s vibrant lakeside community at Casablanca. Offering 3 spacious bedrooms and 2.5 baths, this bright and stylish home features an open-concept main living area ideal for entertaining, in-suite laundry, and modern stainless steel appliances. Enjoy seamless indoor-outdoor living with a patio walk-out to a private, fully fenced yard. Conveniently located just minutes from GO Transit, the QEW, and Winona Crossing Shopping Centre. Only 15 minutes to Hamilton, 45 minutes to Toronto, and 30 minutes to the U.S. border — an exceptional lifestyle opportunity in a prime location! (id:47594)
RE/MAX Escarpment Realty Inc.
1242 Garner Road W Unit# 6
Ancaster, Ontario
Well positioned commercial space at a high-traffic Ancaster intersection (Wilson St W and Garner Rd W). Versatile space suitable for a wide range of retail, medical, and professional uses. Excellent visibility with signage available on shared pylon. Ample on-site parking and close proximity to HWY 403. 3100 sqft space divisible to approx 1550sqft. (id:47594)
RE/MAX Escarpment Realty Inc.
1 Archdeacon Clark Trail
Hamilton, Ontario
Welcome to this beautifully maintained bungalow in the sought-after gated 55+ community of St. Elizabeth Village. This 1,232 sq. ft. home offers true one-floor living with no stairs, an attached garage, and a double driveway that fits two vehicles—perfect for ease and convenience. Inside, you’ll find 2 spacious bedrooms and 1.5 bathrooms, including a large main bath featuring a roll-in shower—ideal for those with mobility needs. The open-concept kitchen, living, and dining area boasts soaring 16-ft vaulted ceilings, creating a bright and airy feel. Rich hardwood flooring runs throughout the main living space and both bedrooms, offering a warm and elegant touch. Tucked into a quiet pocket of the Village, the home offers tranquil views of one of the community’s 14 scenic ponds—a perfect spot to relax and unwind. St. Elizabeth Village offers an unmatched lifestyle with resort-style amenities, including a heated indoor pool, gym, saunas, hot tub, golf simulator, woodworking shop, stained glass studio, and wellness services such as a doctor’s office, pharmacy, and massage clinic—all within the community. Located just minutes from shopping, grocery stores, restaurants, and with public transit that comes right into the Village, everything you need is close at hand. Monthly fees cover property taxes, water, exterior maintenance, and access to resort-style amenities. RSA This is retirement living at its finest—don't miss your chance to call this exceptional home yours! (id:47594)
RE/MAX Escarpment Realty Inc.
67 Starfire Crescent
Stoney Creek, Ontario
Welcome to 67 Starfire Crescent - a stunning Branthaven built spacious 5-bedroom, 4-bathroom home offers nearly 3017 sq ft of thoughtfully designed living space in a quiet, family-friendly neighborhood with escarpment views. Step inside to find a bright and elegant main floor featuring 10 feet high ceiling, hardwood flooring, a private den/library with French glass doors, and a stylish family room with a two-sided fireplace. The gourmet kitchen includes extended cabinetry, a generous breakfast area, and modern finishes throughout. Upstairs, convenience meets comfort with a second-floor laundry room and three bedrooms boasting Semi-ensuite access-including a Jack & Jill setup perfect for families and Masterbedroom with Enuite and large sized walkin closet. Hardwood stairs, a double-car garage, and tasteful upgrades throughout add to the appeal. Enjoy quick access to the QEW, Fifty Point Conservation, shopping, dining, and more. This is the perfect blend of luxury, space, and location-don't miss your chance to call it home! (id:47594)
RE/MAX Escarpment Realty Inc.
313 Barton Street W
Hamilton, Ontario
Welcome to 313 Barton St W. A 3 bedroom, 2 bathroom all brick bungalow offering excellent structure, key mechanical updates and strong potential for customization or income generation. Enjoy peace of mind with major upgrades including a steel roof, newer furnace/ AC, tankless water heater and updated windows. The home also features side entrance leading to the unfinished basement. Offering excellent potential for an inlaw suite. While the home could benefit from some interior updates, it provides a strong canvas for customization. It's not just the house that has potential, the location is right! Not only quick highway access but a short distance away, you'll find a growing scene of independant restaurants, cafes, breweries, shops, Dundurn Castle, Go Station and beautiful Bay Front Park. Enjoy brunch at a local cafe, grab a craft beer with friends or explore James St North, one of Hamilton's most vibrant cultural corridors. RSA (id:47594)
RE/MAX Escarpment Realty Inc.
44 Miller Drive
Ancaster, Ontario
Welcome to this spectacular almost NEW 'Zeina Homes' 4 bed, 4 bath, 2 storey in an exclusive sought after 10+ neighbourhood. Prepare to be wowed by all this bright & spacious home has to offer including open concept main floor perfect for family gatherings or entertaining friends. The Kitch is a chefs dream w/high end JennAir stainless steel appliances, including a gas stove, quartz counters including the lg island w/extra seating, modern backsplash and a bonus pot filling tap are just a few things to mention in this kitchen. The Great Rm is perfect for cozy nights at home w/the custom built-ins, 10 foot ceilings and gas Fireplace. The main floor is complete with a Din Rm for large family meals and the convenience of a 2 pce bath. Upstairs offers an ideal floor plan for a growing family with 4 spacious beds and 3 baths. The master retreat offers a walk-in closet and spa like bath w/dbl sink and separate shower and jet tub. There is a 2nd bedrm w/3 pce ensuite, two additional beds, 4 pce main bath and the convenience of upper laundry. The unfinished basement offers separate entrance, 3 pce rough in bath and 9 foot ceilings the sky's the limit. The large yard is awaiting your backyard oasis, plenty of room for whatever your vision is. This home is located close to ALL conveniences, shopping, trails, highway & mopre. This one is a MUST SEE! (id:47594)
RE/MAX Escarpment Realty Inc.
211 Birchcliffe Crescent
Hamilton, Ontario
Welcome to 211 Birchcliffe Crescent, a beautifully maintained detached home located on a quiet, family-friendly street. This charming 3-bedroom, 2-bathroom property offers a warm and inviting atmosphere with plenty of natural light throughout. The main floor starts with a beautiful kitchen with modern finishes and stainless steel appliances. Next a bright living area with large windows and a cozy fireplace filling the entire room with natural light. Upstairs, you’ll find two spacious bedrooms, a den perfect for an office space or small bedroom and a gorgeous 4- piece bathroom. The finished lower level adds valuable living space, ideal for a family room, home office, or gym, and includes a convenient second bathroom and laundry area. Outside, enjoy the private fenced in backyard, perfect for relaxing or entertaining. The property also includes a detached garage and a long double wide driveway providing ample parking. A cozy front porch adds extra charm and curb appeal. Located close to parks, shopping, and major commuter routes, this home offers both comfort and convenience in a peaceful setting. Don’t miss the opportunity to make 211 Birchcliffe Crescent your new home in Hamilton! (id:47594)
RE/MAX Escarpment Realty Inc.
4 Trudy Court
Hamilton, Ontario
A charming 3-bedroom, 1.5-bathroom home tucked on a quiet court in beautiful Dundas. Backing onto green space and just steps from downtown shops, restaurants, and everyday conveniences, this location offers the best of small-town living with quick access to downtown Hamilton, McMaster University, and major highways. Inside, the home features multiple levels of bright, thoughtfully designed living space. Walking into the home you are greeted with a spacious landing and convenient interior garage access. The main floor boasts large windows that flood the living rooms with natural light, a spacious kitchen with stainless steel appliances. Upstairs, three generous bedrooms and a 4-piece bathroom provide plenty of space for the family. The lower level adds versatility with a cozy rec. room highlighted by a gas fireplace and walkout to a private, fenced backyard with a deck and gate to the green space beyond. The standout feature is the rec. room, transformed into a library with walls of built-in shelving — the perfect place to curl up with a book, work from home, or write your family’s next chapter. Recent updates include a new roof (2024), exterior siding/cladding with fresh paint, updated garage doors (2021), and added insulation (2021). Surrounded by parks, walking trails, the Dundas Valley Conservation Area, and just minutes from Dundas Golf & Curling Club, this home offers a seamless blend of comfort, lifestyle, and location. Whether you’re a growing family or a busy professional, 4 Trudy Court is ready to welcome you home. Your families next chapter can begin here! (id:47594)
RE/MAX Escarpment Realty Inc.

