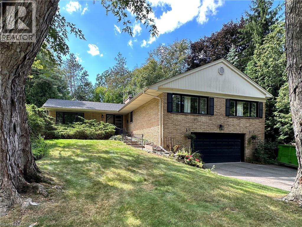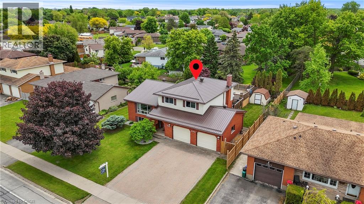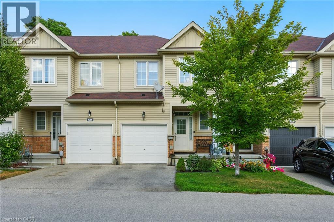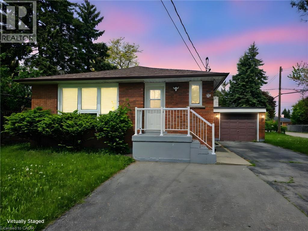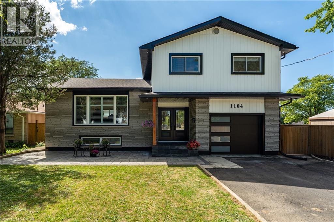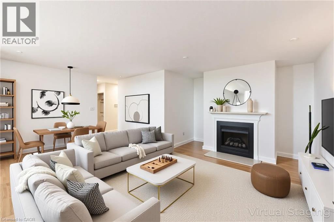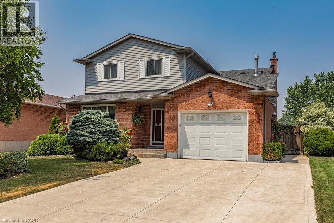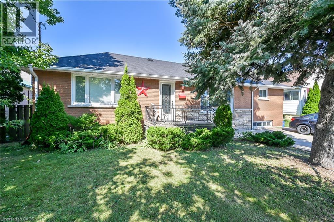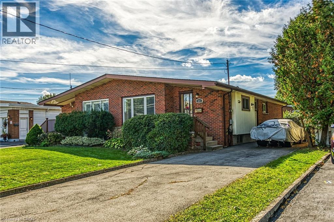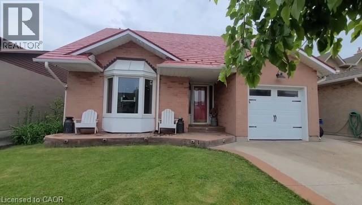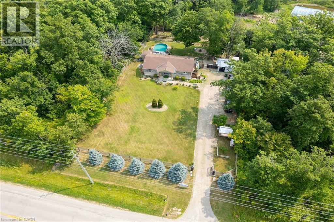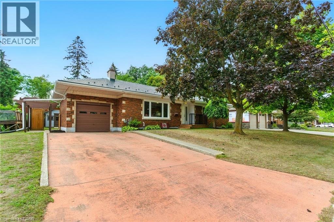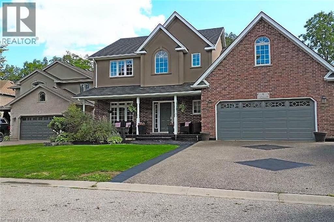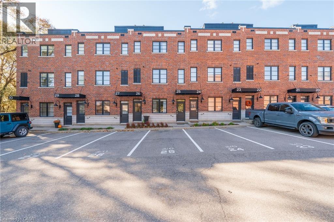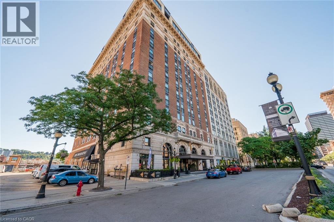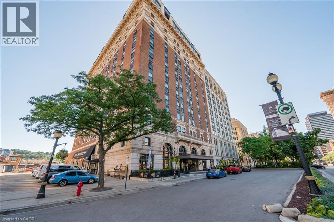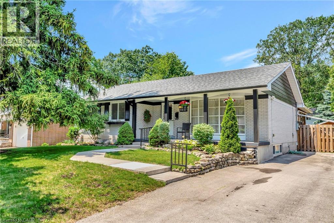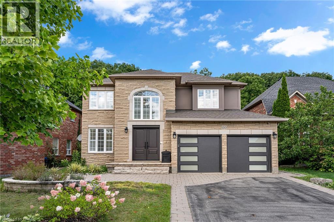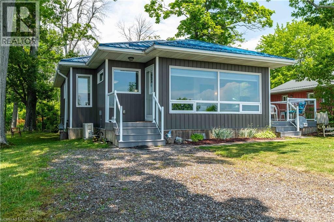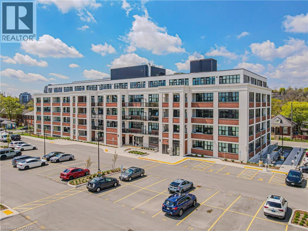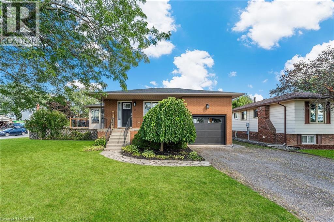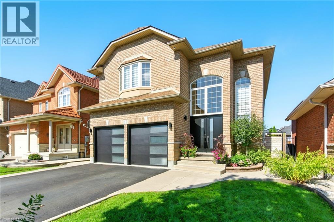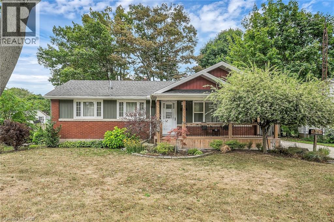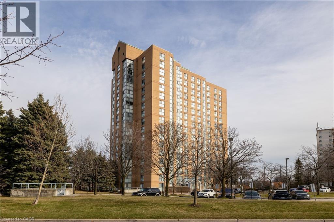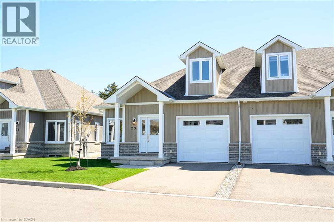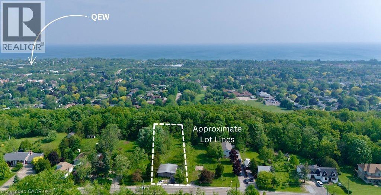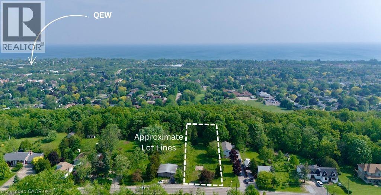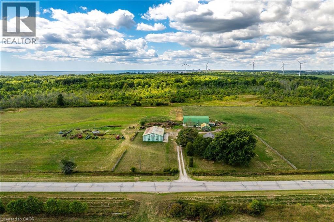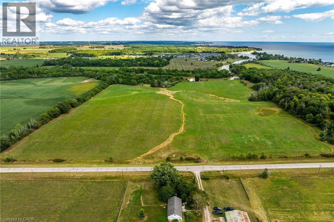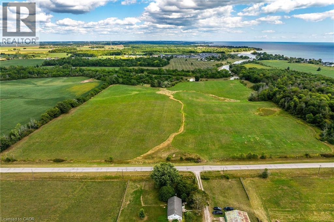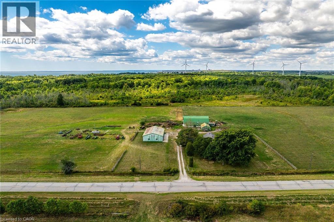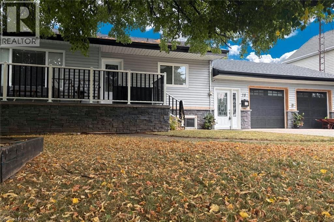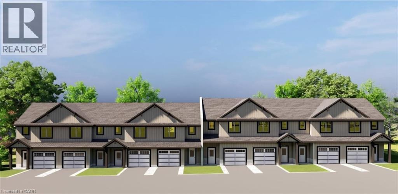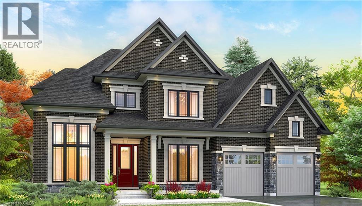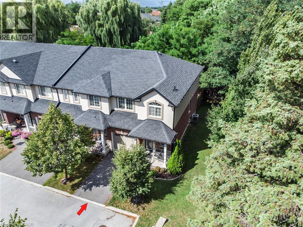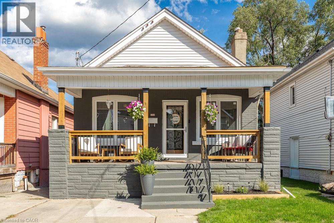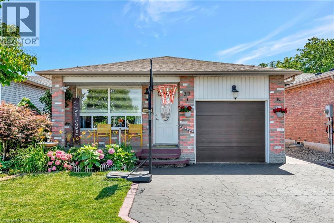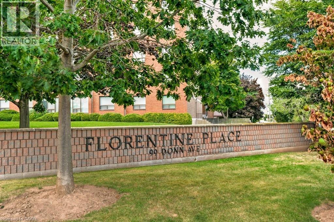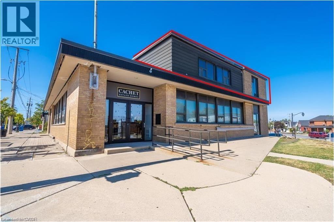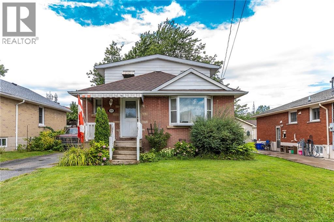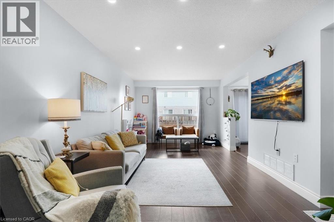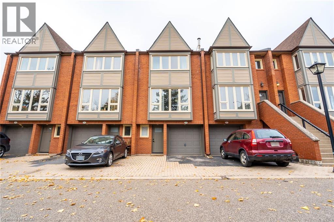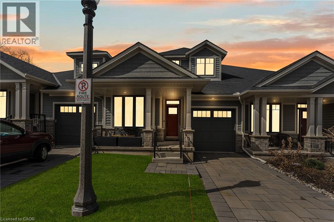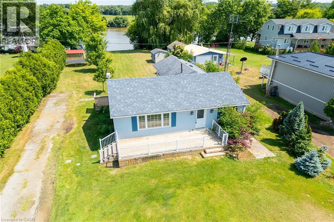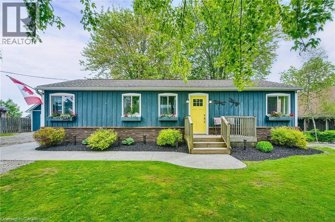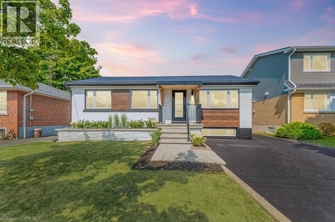56 Mansfield Drive
Hamilton, Ontario
Available immediately! Don't miss the chance to lease this stunning bungalow in Ancaster's highly sought-after Oakhill neighbourhood—just minutes from Ancaster Village, top-rated schools, waterfalls, conservation areas, and quick highway access via the Linc. Recently renovated, this 3+1 bedroom, 2 bath home offers exceptional comfort and convenience with a double car garage and private double-wide driveway. The main level features a dining room, bright, spacious living room with hardwood floors and a striking stone fireplace, a modern kitchen with quartz countertops, stainless steel appliances, and a built-in island microwave, plus a sunroom with serene backyard views. Three generous bedrooms and a 4-piece bath complete this floor. The lower level adds even more space with a large family room and second stone fireplace, walk-out access, a fourth bedroom, 3-piece bath, and laundry. Step outside to enjoy a beautifully tiered backyard with a stone patio—perfect for relaxing or entertaining. Best of all, the landlord takes care of yard maintenance and snow removal, leaving you free to simply enjoy your home. Opportunities to lease a property of this caliber are rare—act quickly! (id:47594)
RE/MAX Escarpment Realty Inc.
104 Davidson Boulevard
Dundas, Ontario
Nestled in one of Dundas’s most desirable family-friendly communities, this stunning two-story, all-brick residence blends timeless design with modern upgrades, offering a lifestyle of comfort, convenience, and everyday luxury. With four spacious bedrooms, three bathrooms, and an exceptional layout, this home is perfectly suited for both relaxed family living and stylish entertaining. Located steps from conservation trails, walking distance to scenic parks, and close to excellent schools. The main floor welcomes you with an elegant flow—featuring a bright living/dining room combo and a beautifully updated eat-in kitchen with upgraded counters, backsplash, and walkout to the backyard. A warm and inviting family room features soaring ceilings and a gas fireplace, while a stylish powder room and inside access to the double garage add convenience to daily living. Upstairs, four generously sized bedrooms provide room to grow, with a stunning 5-piece bathroom for the family and a private retreat in the primary suite, complete with walk-in closet and luxurious 4-piece ensuite boasting a soaker tub and separate shower. The fully finished basement extends the living space with a versatile recreation room, utility room, ample storage, and a cold room—ideal for family activities, entertaining, or quiet relaxation. Recent upgrades elevate the home’s elegance, including gleaming hardwood floors, custom hardwood stairs with steel pickets, modernized bathrooms, and much more. The crown jewel of this property is the resort-style backyard oasis. Installed in 2024, the 16’ x 32’ heated saltwater pool is enhanced by custom landscaping, corner steps, dual LED lighting, Wi-Fi–controlled Hayward equipment, and a safety cover for year-round peace of mind. Enjoy summer gatherings, evening swims, or quiet weekends at home in this impressive outdoor haven. This Dundas gem offers the rare chance to step into a home where every detail has been considered—ready to be enjoyed for years to come. (id:47594)
RE/MAX Escarpment Realty Inc.
363 Fitch Street
Welland, Ontario
Welcome to 363 Fitch Street—a sprawling, multi-level haven perfectly designed for families of any size. This 3+1 bedroom, 3 bathroom home boasts a thoughtfully designed layout that’s sure to impress. With over 2,000 sq ft across three distinct living areas, there’s room for everyone to gather, play, and unwind. On the main floor, sun-drenched open spaces flow from a welcoming living room into an elegant dining area and into the heart of the home: a generous kitchen with a bright breakfast nook. A separate family room at the back opens directly to your private backyard oasis, where a large entertainer’s deck surrounds a sparkling above-ground pool—summer fun guaranteed! Head upstairs to three well-appointed bedrooms, including a primary suite with dual closets and easy access to the chic main bath. Downstairs, a fully finished lower level with its own separate entrance offers a versatile rec room, built-in sauna, and plumbing roughed-in for an in-law suite or guest quarters—ideal for extended family or a home-based business. Practical perks throughout: a double-car garage plus a triple-wide driveway provide effortless parking and storage. All this is just steps from top schools, parks, shopping, and everyday conveniences. 363 Fitch Street isn’t just a house—it’s a dynamic, turn-key lifestyle ready to grow with you. Come see how effortlessly it checks every box! (id:47594)
RE/MAX Escarpment Realty Inc.
21 Diana Avenue Unit# 61
Brantford, Ontario
This stunning two-story townhome offers the perfect blend of modern style and comfort. Featuring three spacious bedrooms and three bathrooms, this home is ideal for families or first time buyers. The interior boasts updated flooring throughout, creating a sleek and trendy atmosphere. The kitchen is a highlight with a large chef’s island, perfect for cooking and entertaining guests. Step outside onto the oversized deck, designed for gatherings and outdoor enjoyment. The private backyard provides a peaceful retreat with no rear neighbors, ensuring tranquility and privacy. This is a trendy, updated, and delightful place to call home! Book a private tour today! (id:47594)
RE/MAX Escarpment Realty Inc.
130 West 34th Street
Hamilton, Ontario
Welcome to 130 West 34th Street a rare find offering tremendous potential for both investors and homeowners. This well-maintained legal multi-family home features a spacious and flexible layout, perfect for a variety of living or income-generating options. The upper unit is currently vacant, making it ideal for immediate move-in or leasing, while the lower level is already tenanted, providing consistent rental income from day one. Boasting a total of 6 bedrooms and 2 bathrooms, this home easily accommodates large families, multi-generational living, or savvy investors looking to maximize returns. Located in a desirable and vibrant West Hamilton Mountain neighbourhood, you're just minutes from schools, parks, shopping, public transit, and major highways - everything you need right at your doorstep. Whether you're looking to live in one unit and rent the other, or add a strong performer to your investment portfolio, this property delivers on all fronts. Some photos are virtually staged. (id:47594)
RE/MAX Escarpment Realty Inc.
1104 Vansickle Road N
St. Catharines, Ontario
Grapeview Home is calling and looking for a new owner! Excellent quiet location with easy access to the Qew and 406! Great sized lot in mature area with a feeling of a new home when you walk thru the double entry doors! Numerous updates await a new owner including, 2 kitchens, 3 bathrooms, flooring, windows, furnace, central air, covered back deck, fencing, garage door. plumbing and electrical, 2 laundry rooms, and so much more! Excellent in-law set up with seperate entrance and even opportunity for second outside sitting area. The carefully planned reno is family friendly without loosing the added rec room space in the basement for the main house! The Garden City has it all with fabulous restaurants, new hospital, theatre, concerts and hockey all at your doorsteps. Play where you live with events and activities for all ages. Grapeview area is one of the sought after areas in St. Catharines don't miss this two family home opportunity! Quick closing available to get in to watch the leaves change and plan Christmas here too! Fireplace in basement has a plug for electric fireplace. (id:47594)
RE/MAX Escarpment Realty Inc.
700 Dynes Road Unit# 1103
Burlington, Ontario
Freshly painted 2-bedroom, 2-bath condo with a stunning view of Lake Ontario from your private balcony. This sun-filled suite offers a rare and cozy wood-burning fireplace, creating a warm and inviting atmosphere in the living space. The layout is spacious and functional, with large principal rooms, generous storage, and neutral finishes throughout. Enjoy the benefits of living in a well-managed building with excellent amenities, including 24-hour concierge, exercise room, outdoor pool, party and meeting room, visitor parking, and a convenient car wash bay. Located in one of Burlington's most desirable areas, just across from Burlington Centre. Walk to restaurants, shops, grocery stores, and transit. Quick access to the QEW and the GO Station makes this location ideal for commuters. Whether you are a first-time buyer, downsizer, or investor, this unit offers great value, a beautiful view, and a lifestyle that is hard to beat. (id:47594)
RE/MAX Escarpment Realty Inc.
87 Strawberry Drive
Hamilton, Ontario
Welcome to this beautifully maintained detached family home, featuring 4+1 bedrooms, 2.5 bathrooms, and an ideal in-law suite setup. Nestled in a quiet and highly sought-after neighbourhood in Lower Stoney Creek, this home offers easy access to schools, shopping, amenities, and major highways—perfect for families and commuters alike. The main floor boasts a formal living and dining area with rich hardwood flooring, an inviting eat-in kitchen with walk-out access to the backyard, and a cozy family room centered around a gas fireplace. For added convenience, you'll also find a powder room, laundry area, and direct access to the attached garage on this level. Upstairs, you'll discover four spacious bedrooms and a well-appointed 4-piece bathroom. The fully finished basement is a standout feature—perfect for multi-generational living or extended guests. It includes a full eat-in kitchen, a 3-piece bathroom, a generous rec room that could easily serve as a fifth bedroom or shared living space, and abundant storage throughout. Step outside to enjoy the large, fully fenced backyard—offering complete privacy, mature garden beds, a patio perfect for entertaining, and a handy storage shed. The double-wide driveway accommodates up to 4 vehicles, with an additional parking spot available in the attached garage. Lovingly cared for by the same owner for nearly 40 years, this home is ready to welcome a new family to make their own lasting memories. Homes like this don’t stay on the market for long. (id:47594)
RE/MAX Escarpment Realty Inc.
1008 Upper Wellington Street Unit# Lower Suite
Hamilton, Ontario
LOWER SUITE (BASEMENT) FOR RENT ONLY. Spacious lower suite features updated 2 bedrooms, spacious 3 pcs bath, huge eat-in kitchen, separate laundry, spacious living room, and much more. 3 tandem parking spots available. Portion of back yard available for tenants use. Tenant responsible for taking care of lawn and snow removal. Located in mature Central Mountain area near schools, Linc access, shopping, and Limeridge Mall. Laminate flooring through out. Minimum 1 y lease, 1st and last deposit, letter of employment, recent 3 pay stubs, references, rental application, credit check (Full report Equifax) and ID. No smoking of any kind. Not pet friendly. Monthly rent includes: heat, water, electricity. Looking for quite tenant who is going to take care of property like its their own. RSA. AVAILABLE FOR OCTOBER 1ST POSSESSION. Pictures taken before current tenant took possession. (id:47594)
RE/MAX Escarpment Realty Inc.
64 Luscombe Street
Hamilton, Ontario
Welcome Home to 64 Luscombe Street In Sought After Hamilton Mountain! This Well Loved Semi-Detached Brick Bungalow Features 3 Bedrooms & 2 Full Baths. Eat-In Kitchen with Ample Cabinetry. Open Concept Living Room/Dining Room. Hardwood Floors. Separate Side Entrance Leads to Lower Level with Large Recreation Room, Providing Excellent In-Law Suite Potential for Growing Multi Generational Families. Gas Furnace & Central Air Installed in 2023. Owned Hot Water Tank. Backflow Valve Installed. 100 AMP Breakers. Fully Fenced Backyard with Patio Area is Ideal for Family Gatherings. Steps to Parks, Schools, Shopping, Restaurants & Public Transit! Conveniently Located Just Minutes to Limeridge Mall, Mohawk College, Juravinski Hospital & Highway 403/Linc Access! Square Footage & Room Sizes Approximate. (id:47594)
Keller Williams Complete Realty
448 Acadia Drive
Hamilton, Ontario
Excellent 3 Bedroom 2 story home. Prime Mountain location. Modern layout. Newer vinyl plan floors. Newer steel roof 2021. Newer exposed aggregate concrete drive and patio. Newer eaves. Window and Doors 2020. Impressive ledger stone in living and dining room. Family room with gas fireplace. New /Gas BBQ and Firepit. Wood pizza over. Prime bedroom with ensuite. Spacious bedrooms. Large loft and storage area. Entertaining basement with bar, dart board and video games. Rec room with electric fire place. Dream yard with heated inground pool. Tiki bar. Covered Canopy. Great for entertaining. Must see ! (id:47594)
RE/MAX Escarpment Realty Inc.
920 Highway 56
York, Ontario
Experience executive style Rural Seclusion here at 920 Hwy 56 offering prime south of Binbrook location - less than 20 min commute to Hamilton/Stoney Creek Mountain amenities - situated on the southern outskirts of Empire Corners - a quaint Haldimand County Hamlet - abutting an 18 hole golf course with an upscale enclave of Estate homes nearby. Naturally hidden behind majestic pines, hardwoods, mature foliage & native grasses is an extensively renovated 1980 built bungalow positioned magically on 0.72 acre lot incs resort style back yard ftrs 28x18 on-ground swimming pool w/attractive pool shed extending to the organic Gardener's “Dream” back yard veggie gardens. Over 420sf of tiered decking compliments the stylish vertical vinyl sided exterior boasting premium stone accent skirting (new in 2015) elevating curb appeal to the next level. Grand front foyer introduces 1385sf of tastefully appointed living area ftrs updated modern white kitchen cabinetry, convenient peninsula, WO to side deck & 2 skylights ensuring natural brightness. Design continues to comfortable living room enjoying the ambience of cozy gas fireplace set in floor to ceiling mantel, separate formal dining room, 4pc main bath, elegant primary bedroom boasting patio door deck to pool WO, corner fireplace (AS IS), walk-in closet & 3pc en-suite - completed w/2 roomy bedrooms. Impressive family room highlights 1464sf in-law potential lower level augmented w/wainscot walls, 120 inch wall projector screen & gorgeous custom oak bar. Remaining area incs 2pc bath, multi-purpose room, utility room, cold room & versatile bedroom w/kitchenette possibilities incs on-grade WO. Extras - 16x20 shop/garage w/hydro & metal roof, 10x10 utility shed, 8x8 bunkie, roof-2006, AC-2025, n/g furnace, vinyl windows, 5000g cistern, septic, large gated driveway, flag stone fire-pit, water feature & more! It’s Time To Get “Countryfied” (id:47594)
RE/MAX Escarpment Realty Inc.
10 Sheffield Avenue
Brantford, Ontario
Welcome to this warm and inviting bungalow, perfectly situated in Brantford with quick and easy access to the highway. The main floor offers three generously sized bedrooms, a huge L-shaped living and dining room filled with natural light, and a wood kitchen featuring a beautiful pantry—ideal for family living and entertaining. The home also includes a separate entrance to a non-conforming basement apartment, complete with two bedrooms, a brand-new kitchen, a new bathroom, and its own laundry facilities—completely private from the main floor. Set on a huge lot with mature trees, this property provides plenty of outdoor enjoyment with a screened-in sunroom, a lovely lit deck perfect for summer evenings, and a handy shed for extra storage. Whether you’re looking for a multigenerational home, an investment opportunity, or simply a spacious property with character and charm, this bungalow is a must-see! Don’t be TOO LATE*! *REG TM. RSA. (id:47594)
RE/MAX Escarpment Realty Inc.
8 Meadowlea Court
Caledonia, Ontario
Welcome to 8 Meadowlea Court, a residence designed with entertaining in mind. This property offers over 2,400 square feet above grade, complemented by a beautifully finished basement that includes a gas fireplace, custom-built bar, and a three-piece bathroom for added convenience. The main floor boasts an expansive eat-in kitchen with a substantial center island, providing an ideal space for gatherings, along with an optional formal dining room. The upper-level features four generously sized bedrooms, including a primary suite with a walk-in closet and ensuite bath. A standout feature is the bonus bedroom above the garage, which measures an impressive 20 feet in length. The three-season sunroom, equipped with a ceiling fan and gas fireplace, further enhances the living space. Outdoors, the backyard showcases a heated saltwater pool with a water feature and linear gas fireplace, perfect for relaxation or entertaining. The custom-built bar provides a vantage point overlooking the pool, while the outdoor kitchen is outfitted with three built-in refrigerators, a smoker, rough-in for a built-in BBQ, and a wood-fired pizza oven, catering to culinary enthusiasts. Additional upgrades include granite countertops, hardwood flooring, patterned concrete patios and walkways, and professional landscaping. (id:47594)
RE/MAX Escarpment Realty Inc.
70 Plains Road W Unit# 25
Burlington, Ontario
Welcome to Village West Towns! This unique stacked townhome development in Aldershot was built by Dawn Victoria Homes and is steps to Aldershot GO, Marina, restaurants, LaSalle Park and more. This former owner occupied ground floor 1+1 bed unit is carpet free, and has many modern influences, open concept floor plan, dark wood cabinets, waterfall counter, electric fireplace and sliding doors to private tiered deck space. The fully finished lower level feat family room with barn board feature wall, high ceilings, and extra bedroom. Storage, utility, laundry, all appliances, custom window coverings, and bbq included for use. (id:47594)
RE/MAX Escarpment Realty Inc.
112 King Street E Unit# 705
Hamilton, Ontario
Welcome to this beautifully upgraded 2 bedroom, 2 bathroom condo with 850 sq ft of stylish, carpet-free living in the heart of downtown Hamilton. Nestled within historical Royal Connaught, this residence perfectly blends timeless architecture with modern elegance. This bright and airy corner suite features soaring ceilings, expansive windows, and a Juliette balcony that invites natural light and lake views. The spacious primary suite offers a walk-in closet and ensuite bath. Additional conveniences include in-suite laundry, one underground parking spot, and a locker for added storage. Residents enjoy access to world-class building amenities, including a fully equipped gym, media room, party room, and a stunning rooftop terrace with BBQs, lush landscaping, fireplace features, and comfortable seating areas. 24 hour on site security ensures peace of mind. Located in Hamilton's vibrant downtown core, you're just steps from trendy restaurants, boutique shops, the GO station, HSR Transit and all urban conveniences. (id:47594)
RE/MAX Escarpment Realty Inc.
112 King Street E Unit# 705
Hamilton, Ontario
Welcome to this beautifully upgraded 2-bedroom, 2-bathroom condo with 850 sq ft of stylish, carpet-free living in the heart of downtown Hamilton. Nestled within the historic Royal Connaught, this residence perfectly blends timeless architecture with modern elegance. This bright and airy corner suite features soaring ceilings, expansive windows, and a Juliette balcony that invites natural light and lake views. The spacious primary suite offers a walk-in closet and ensuite bath. Additional conveniences include in-suite laundry, one underground parking spot, and a locker for added storage. Residents enjoy access to world-class building amenities, including a fully equipped gym, media room, party room, and a stunning rooftop terrace with BBQs, lush landscaping, fireplace features, and comfortable seating areas. 24-hour on-site security ensures peace of mind. Located in Hamilton’s vibrant downtown core, you’re just steps from trendy restaurants, boutique shops, the GO Station, HSR transit, and all urban conveniences. (id:47594)
RE/MAX Escarpment Realty Inc.
5227 Mulberry Drive
Burlington, Ontario
Welcome to 5227 Mulberry Drive, nestled in Burlington’s beautiful and mature Elizabeth Gardens neighborhood. This three-bedroom, two-bath bungalow is surrounded by quiet streets and lush, established trees, while still being close to schools, parks, shopping, and recreation. Recent updates include fresh paint and new flooring in the living, dining, and bedrooms, along with new windows in the bedrooms and bathroom. A seasonal sunroom off the dining room offers an abundance of natural light and a relaxing spot to enjoy much of the year. The finished basement is warm and comfortable with spray foam insulation, a cozy gas fireplace, and built-in surround, perfect for movie nights. A hobby room, workshop/storage space, laundry, three-piece bath, and large cold room add to the functionality. Step outside to the expansive backyard with endless potential and a hydro-wired shed. Parking is a breeze with a single-car driveway that fits up to three vehicles, offering both comfort and convenience. Other highlights include an owned on-demand hot water heater and durable 50-year shingles, adding peace of mind for years to come. Don’t miss this fantastic opportunity to own a well-cared-for home in a quiet, established neighborhood! (id:47594)
RE/MAX Escarpment Realty Inc.
120 Davidson Boulevard
Dundas, Ontario
Nestled on a quiet street in one of Dundas’ most desirable neighbourhoods, this impressive 5+2 bedroom (plus multiple dens), 5.5 bath two-storey home offers over 5,000 sq. ft. of finished living space backing onto lush green space. The primary suite extends across the entire back of the house with views of the back yard and green space. As a rare addition, each bedroom has access to an ensuite bath. Designed with family living and entertaining in mind, the home features a beautifully renovated kitchen, adorned with Wolf and Sub-Zero appliances, that flows seamlessly into the expansive principal rooms. The fully finished lower level adds incredible versatility with additional bedrooms and recreation space. Step outside to a deep, private lot highlighted by a large in-ground pool, mature trees, and multiple sitting areas—perfect for hosting gatherings or relaxing in total privacy. With three levels of stunningly finished space, there’s room for every lifestyle—whether accommodating extended family, creating dedicated work spaces, or providing the ultimate entertainment hub. This rare offering combines tranquility, privacy, and convenience in the heart of everything Dundas offers. Updates: Sump Pump battery backup (’24), Smart Home Lighting (Lutron), EV Charger in garage, Pool Liner (’21), Pool Lines to shed (’22), Sand Filter and Pump (’25). (id:47594)
RE/MAX Escarpment Realty Inc.
2399 Lakeshore Road
Dunnville, Ontario
WATERFRONT DELIGHT! Rare opportunity to own custom built, fully winterized open-concept bungalow, complete with gas stove and electric baseboard heating, Heat pump AC and spray-foam insulation with unobstructed panoramic views of the beautiful blue waters of Lake Erie directly from living room comforts. PLUS this property includes OWNERSHIP of waterfront sandy beach and private staircase to access. The pleasure of owning these 2 lots separated only by a municipal road is now presented. Fully winterized home built 2015 on generous landscaped lot complete with shiny steel roof, fenced rear yard, TREX deck (10'X10'), Auxiliary shed attached to home (10' x 4.9') and detached garden shed (8'X6'). At about 935 sqft, this home has it all - the joys and ambiance of waterfront living - sunning, lounging, swimming, boating, canoeing, paddle-boating - the choice is yours! Here are all the conveniences of a 10 year old home, lots of room for easy living, sleeping and peaceful living. Wooded area directly adds to privacy, perennial gardens enhance the serenity. Home is immaculately maintained with crisp white walls, vinyl flooring, ship-lap pine ceilings. Custom blinds, HRV system for healthy living, fully furnished and decorated - being sold with most contents. 2000 gallon cistern has just been topped up, 2000 gallon septic holding tank has just been serviced. 100 amp breaker electrical panel, natural gas service for central stove-fireplace, cookstove, hot water heater (owned). No rentals here! Just minutes to services, amenities and a comfortable drive to larger city centres. This fine property must been seen to be fully appreciated - book your showing today! (id:47594)
RE/MAX Escarpment Realty Inc.
120 Huron Street Unit# 528
Guelph, Ontario
The sellers are motivated and ready to make a deal, offering buyers a rare chance to secure an incredible top-floor condo at an attractive price. Welcome to Unit 528 at 120 Huron Street, one of the best-priced condos currently available in Guelph. This bright unit in the iconic Alice Block building delivers exceptional value for investors, first-time buyers, and University of Guelph students alike. The freshly built 1-bedroom, 1-bathroom loft-style condo follows the popular Confini floor plan and is ready for its very first occupant. Housed in a restored 1920s building, it combines historic charm with dean, contemporary finishes. Soaring 9.5-foot ceilings and oversized windows flood the open-concept living space with light, while the bedroom features an impressive 13.5-foot ceiling and transom-style upper windows. The modem kitchen includes stainless steel appliances and sleek cabinetry that pairs well with the luxury vinyl flooring. Thoughtful upgrades include a full-length bathroom mirror with vanity lighting, light-blocking shades in the living area, and built-in backing with conduit for easy TV wall mounting. In-suite laundry is included, along with a large basement storage locker (#45). A rented parking spot is also included with the unit. The condo fees are under $200 per month, making this one of the most affordable ownership opportunities in the city. Enjoy access to premium amenities: pet wash station, heated bike ramp and storage, games room with Wi-Fi, music room with instruments, full fitness centre, and a 2,200 sq ft rooftop patio with BBQs, lounge chairs, and a fire bowl. Walkable to downtown, parks, restaurants, transit, and not too far from the University. A rare chance to get into the market at an attractive price without compromising lifestyle or location. (id:47594)
RE/MAX Escarpment Realty
21 South Grimsby Road 5
Smithville, Ontario
Welcome to this value-packed Smithville home in a fantastic family neighbourhood! Set on a generous sized corner lot, this spacious raised bungalow with a poured concrete foundation offers 3 bedrooms, 2 full bathrooms, and a fully finished basement with a separate entrance - ideal for a future in-law setup. All major systems have been updated for your peace of mind, including shingles (2023) furnace (2023), air conditioning (2023), upgraded attic insulation, and updated vinyl windows throughout. The raised bungalow style home allows loads of natural light across both levels. Inside, you’ll appreciate the open concept kitchen, living, and dining room combination which leads perfectly to the sunroom - an ideal place to enjoy your morning coffee or unwind with a good book. Down the hall are three large bedrooms and a 4-piece main floor bathroom. Heading downstairs, you’ll find loads of additional living space, including a huge rec room with modern flooring, which leads to a recently renovated 3-piece bathroom. Also downstairs is a spacious storage/laundry room, gym area, and home office space. Outside there is tons of space for your kids or pets to play, and convenient driveway parking for 4 vehicles plus additional parking/storage in the attached garage with inside entry. This amazing family home is located within walking distance to an arena, library, splash pad, skatepark, and just 10 minutes to the QEW! (id:47594)
RE/MAX Escarpment Realty Inc.
11 Silverspring Crescent
Hannon, Ontario
Welcome to this beautifully updated family home offering over 3,000+/- sq. ft. of total living space. The grand entrance and great room feature soaring ceilings that fill the home with natural sunlight, complemented by hardwood floors and an inviting gas fireplace in the open-concept main level. The kitchen boasts granite countertops, stainless steel appliances, updated backsplash, under-cabinet lighting, breakfast bar, and slow-close cabinetry. The primary bedroom showcases vaulted ceilings, a walk-in closet, and a private ensuite, while the fully finished basement (2019) adds incredible living potential with a built-in entertainment wall, electric fireplace, rough-in plumbing for a future in-law suite, additional bedroom, and full bath. This home offers 3+1 bedrooms and 3+1 baths, main floor laundry, and a double car garage with inside entry and updated garage doors. Recent updates make this property truly move-in ready: new front doors (2025), staircase with iron balusters and refinished treads (2025), solid core shaker doors (2024), carpet (2025), Brazilian Cherry hardwood, modern light fixtures, zebra blinds (2025), and most windows replaced (2024/2025). The roof was replaced in 2018 with 40-year cedar shake shingles. The fully fenced backyard features a patio and gazebo, perfect for outdoor entertaining. Additional highlights include an 8x10 shed. Conveniently located down the street from Our Lady of Assumption and Shannen Koostacian Schools, with Bishop Ryan and Saltfleet High Schools just minutes away. Easy access to the Red Hill Expressway, the Linc, shopping, and more. (id:47594)
RE/MAX Escarpment Realty Inc.
160 Elizabeth Crescent
Dunnville, Ontario
Solid, well maintained and updated bungalow on nice size lot with stunning curb appeal on a quiet street in the friendly town of Dunnvillle, includes bonus detached outbuilding. The home features two bedrooms (was a 3 bedroom design, and can be coverted back), two bathrooms, a fully finished basement with extra bedroom, and sunroom at the back. Updated kitchen featuring dark cabinetry & tile backsplash, living room with modern laminate flooring and new gas fireplace in a beautiful white wood mantel (2024), dining area, bright master bedroom with gas fireplace (non operational), additional bedroom, plus 4 piece bath. Back sunporch/screen room is a bonus three season space. Downstairs includes an L shaped family rm with bar area, bedroom with egress window & a closet, two piece bath plus utility/laundry room - 100 amp electrical, newer sump pump, rented hot water tank and recently rebuilt natural gas furnace (plus central air). Basement waterproofing completed in 2009 and is still under its 20 year warranty, with no issues. Vinyl windows (2019), gorgeous front porch added in 2019 as well as updated vinyl siding the same year. Bonus outbuilding (16.5x35.5) with high ceiling (ideal for a hoist) is insulated, has concrete floor, and power as well as an automatic garage door opener. Has a steel roof that was installed in 2024. Sunroom roof also done in 2024. The rest ofd the roof looks in good condition. Concrete driveway, interlock stone area/walkways and lovely landscaping in the rear fenced yard. This home is move in ready and wont last! (id:47594)
RE/MAX Escarpment Realty Inc.
90 Dale Avenue Unit# 905
Toronto, Ontario
Stunning Corner Unit Overlooking Scarborough Golf And Country Club! Amazing views from all rooms. Fully renovated in 2023 which includes granite counter tops, new flooring, fresh paint, new SS appliances, new light fixtures, and new bathrooms with vanities. Large Master With Ensuite. Parking And Utilities Included. Steps To TTC And Go train. Amenities Include Visitor Parking, Swimming Pool, Gym, Party Room. Available for November 1, 2025 (id:47594)
RE/MAX Escarpment Realty Inc.
744 Nelson Street W Unit# 29
Port Dover, Ontario
Step inside a pristine 3 bed & 3 bath unit & be dazzled! Lightly lived in and meticulously cared for. This home feels like it's newly built but at a marked down price! Inside you feel a large sense of space with the lofted ceiling height & open concept living & dining area upon entry. Invited into the refined kitchen, you see the sprawling fields through the backyard past your new floating deck. Just aside is the primary bedroom, featuring a stylish ensuite bathroom & large walk-in closet. Also conveniently on the main level is the laundry area & powder room. Moving upstairs you have a full bathroom & 2 large additional bedrooms, each with window sun sitting areas, perfect for guests & separate living space. The very large basement is clean, clear & ready for buyer’s plans. Stepping outside on the deck you are ready to enjoy gorgeous sunrises over flowing fields. Steps from the water & a few minutes from downtown Port Dover, you have a summer escape, can downsize or retire! See this unit & witness the pristine condition that a well-loved home near the beaches of Port Dover has to offer. (id:47594)
RE/MAX Escarpment Realty Inc.
55 Ridge Road E
Grimsby, Ontario
An extraordinary chance to build your custom dream home on a premium 67.6 ft x 320 ft lot perched atop the breathtaking Niagara Escarpment. Offering views through the forest of the Toronto skyline, Lake Ontario, and the lush countryside below, this property is nestled along one of Grimsby’s most scenic and sought-after roads. Hydro, natural gas, and cable services are at the road. Whether you're a builder, investor, or end-user, this is a great opportunity to own a piece of escarpment paradise. Ideally located just minutes from downtown Grimsby, the future GO Station, QEW access, marinas, schools, local vineyards, world famous restaurants, charming shops, and hiking trails including the Bruce Trail. You’re also just a short drive to Niagara wine country and Burlington. Also available: 59 Ridge Road East (67.6 ft x 333 ft lot) – purchase one or both for maximum impact and flexibility. Don't miss your chance to bring your vision to life in one of Niagara's most iconic locations. (id:47594)
RE/MAX Escarpment Realty Inc.
59 Ridge Road E
Grimsby, Ontario
Welcome to 59 Ridge Road East, Grimsby – a rare and remarkable opportunity to build your dream home on a breathtaking 67.6 ft x 333.6 ft lot perched on the sought-after Ridge Road, overlooking the Niagara Escarpment. Through the forest take in the serene views of Lake Ontario, CN Tower, Toronto skyline, and downtown Grimsby. The Seller is motivated and the property is truly shovel-ready – all planning, zoning, NEC, conservation authority, and town approvals have been secured, saving you years of time and red tape. Included in the sale is a custom 3,600+ sq ft modern home design by award-winning SMPL Design Studio, featuring 3-car garage, 4 bedrooms & 4 bathrooms, Main floor office, and Covered outdoor living space. The site plan provides room for a pool and an area to create a backyard oasis. The lot backs onto mature trees and the Bruce Trail, with no front or rear neighbours – offering total privacy and serenity just minutes from the downtown core. Hydro, natural gas, and cable are at the road. The proposed septic and cistern systems already laid out in the grading plan. This is a builder’s or end-user’s dream—perfect for those looking to create a one-of-a-kind residence on the ridge in one of Grimsby’s most coveted locations. Whether you're an investor, developer, or someone ready to build a forever home surrounded by nature, this offering delivers unmatched value. Enjoy country-like living just minutes from the QEW, future Grimsby GO Station, schools, marinas, vineyards, shops, and the hospital. With sweeping views, full approvals, and stunning architectural plans included, this is an extraordinary opportunity not to be missed. (id:47594)
RE/MAX Escarpment Realty Inc.
177 Brooklin Road
Nanticoke, Ontario
Desirable, realistically priced 64.04 acre hobby farm property located in southwest Haldimand County - just a short walk or bike ride to Lake Erie merely mins due south - relaxing 45/50 min commute to Hamilton, Ancaster, Brantford & 403 - 15 mins east of Port Dover’s popular amenities - 8 mins west to Selkirk. This multi-purpose, rectangular shaped farm package incs 1850 built century 1.5 storey home introducing 1070sf of functional living area, solid 1955 built 30'x60' hip roof barn incs full hay loft, operating barn cleaner, hydro & water plus versatile 28'x60' rear lean-to/indoor feed-lot w/concrete floor & open end walk-out, 20'x30' front section incs large box stalls completed w/attached 8'x16' north wing building, impressive 2400sf metal clad implement shed built in 1980 ftrs concrete floor, hydro & equipment sized sliding doors & 8'x14' metal clad utility building incs concrete floor & hydro. Expanding Cash-Croppers will appreciate approximate 21 acres of well managed arable/workable land - remaining acreage is comprised of mature forest loaded w/harvestable timber plus sizable acreage surrounding dwelling, barn & outbuildings. The aluminum sided house ftrs comfortable living room, formal dining room, family sized kitchen, 4pc bath, 3 roomy bedrooms, utility room incorporating laundry station & handy side door walk-out. Finished upper level ftrs airy hallway, large bedroom & huge storage walk-in attic - completed w/service style partial basement. Notable extras inc oil furnace (AS IS), dug well, 6000 gal water cistern (at barn), roof shingles less than 15 years old & large aggregate parking lot. The well lived-in dwelling reflects originality & datedness in several areas requiring some TLC as price reflects. This is an Estate Sale - Sold AS IS - WHERE IS. Discover & Enjoy “Home On The Range” here at 177 Brooklin Road! (id:47594)
RE/MAX Escarpment Realty Inc.
0 Brooklin Road
Nanticoke, Ontario
Spectacular 49.48 acre parcel of magical natural beauty located in southwest Haldimand County - relaxing 45-50 minute commute to Hamilton, Ancaster, Brantford & Hwy 403 - 15 minutes east of Port Dover’s popular amenities - 8 minutes west of Selkirk with Lake Erie literally a short stroll down the Brooklin Road. This incredible piece of creation offers approximately 32 acres of productive arable/workable land - ideal for expanding Cash Croppers - with remaining acreage consisting of mature forest & low profile creek bed abutting Sandusk Creek enjoying direct navigable access to Lake Erie. The large rectangular parcel boasts gentle rolling terrain ensuring excellent natural drainage features over 1180 feet of paved road frontage with easy access to several prime building sites - perfect for that elusive “Country Estate” or “Hobby Farm” you have always dreamt about. Buyer and/or Buyer’s Lawyer to investigate the subject property’s zoning, availability of required building, health & MTO permits. Buyer responsible for all costs associated with future developmental/lot levies & HST costs. Can be purchased with 64.04 acre hobby farm situated directly across the road Experience almost 50 acres of “Rural Perfection”! (id:47594)
RE/MAX Escarpment Realty Inc.
0 Brooklin Road
Nanticoke, Ontario
Spectacular 49.48 acre parcel of magical natural beauty located in southwest Haldimand County - relaxing 45-50 minute commute to Hamilton, Ancaster, Brantford & Hwy 403 - 15 minutes east of Port Dover’s popular amenities - 8 minutes west of Selkirk with Lake Erie literally a short stroll down the Brooklin Road. This incredible piece of creation offers approximately 32 acres of productive arable/workable land - ideal for expanding Cash Croppers - with remaining acreage consisting of mature forest & low profile creek bed abutting Sandusk Creek enjoying direct navigable access to Lake Erie. The large rectangular parcel boasts gentle rolling terrain ensuring excellent natural drainage features over 1180 feet of paved road frontage with easy access to several prime building sites - perfect for that elusive “Country Estate” or “Hobby Farm” you have always dreamt about. Buyer and/or Buyer’s Lawyer to investigate the subject property’s zoning, availability of required building, health & MTO permits. Buyer responsible for all costs associated with future developmental/lot levies & HST costs. Can be purchased with 64.04 acre hobby farm situated directly across the road - (see MLS #40763489) Experience almost 50 acres of “Rural Perfection”! (id:47594)
RE/MAX Escarpment Realty Inc.
177 Brooklin Road
Nanticoke, Ontario
Desirable, realistically priced 64.04 acre hobby farm property located in southwest Haldimand County - just a short walk or bike ride to Lake Erie merely mins due south - relaxing 45/50 min commute to Hamilton, Ancaster, Brantford & 403 - 15 mins east of Port Dover’s popular amenities - 8 mins west to Selkirk. This multi-purpose, rectangular shaped farm package incs 1850 built century 1.5 storey home introducing 1070sf of functional living area, solid 1955 built 30'x60' hip roof barn incs full hay loft, operating barn cleaner, hydro & water plus versatile 28'x60' rear lean-to/indoor feed-lot w/concrete floor & open end walk-out, 20'x30' front section incs large box stalls completed w/attached 8'x16' north wing building, impressive 2400sf metal clad implement shed built in 1980 ftrs concrete floor, hydro & equipment sized sliding doors & 8'x14' metal clad utility building incs concrete floor & hydro. Expanding Cash-Croppers will appreciate approximate 21 acres of well managed arable/workable land - remaining acreage is comprised of mature forest loaded w/harvestable timber plus sizable acreage surrounding dwelling, barn & outbuildings. The aluminum sided house ftrs comfortable living room, formal dining room, family sized kitchen, 4pc bath, 3 roomy bedrooms, utility room incorporating laundry station & handy side door walk-out. Finished upper level ftrs airy hallway, large bedroom & huge storage walk-in attic - completed w/service style partial basement. Notable extras inc oil furnace (AS IS), dug well, 6000 gal water cistern (at barn), roof shingles less than 15 years old & large aggregate parking lot. The well lived-in dwelling reflects originality & datedness in several areas requiring some TLC as price reflects. Can be purchased with 49.48 acre parcel of vacant land directly across the road (see MLS #40763504). This is an Estate Sale - Sold AS IS - WHERE IS. Discover & Enjoy “Home On The Range” here at 177 Brooklin Road! (id:47594)
RE/MAX Escarpment Realty Inc.
10 Lincoln Avenue
Grimsby, Ontario
Situated on a generous sized lot, this home features an inviting layout great for family and entertaining. The upstairs is bright with great views and a private front deck to enjoy your morning coffee or unwind at the end of the day The downstairs features 2 extra bedrooms and a rec room perfect for guests, teens, or creating a home office or gym. Away from the sleep area is a spacious double car garage designed for more than just parking, ideal for both work and play in the ultimate man cave. With room for the motorbike, power tools, an off-road vehicle, a pool table and gaming area if you like, and lots of attic space it says super cool, accessing a large private backyard perfect for the bbq, an outdoor kitchen, hot tub, or whatever else you may need for hosting and relaxing, with lots of parking out front. Located just minutes away from the downtown of Grimsby, close to the waterfront, schools, parks, highways, and all local amenities this home could be yours come see for ;curse Note all measurements are approximate (id:47594)
RE/MAX Escarpment Realty Inc.
11 Elizabeth Road
Simcoe, Ontario
Unlock the potential of this prime vacant land, ideally situated for developing a high-demand townhouse complex in a thriving neighbourhood. With close proximity to shopping centers, schools, parks, and public transportation, this plot offers endless possibilities for both selling and renting townhouses. Zoned for residential development with utilities available, this site is ready to transform into a vibrant community. The strong market demand for townhouses in this area ensures excellent returns on investment, making it a perfect addition to your real estate portfolio. Don’t miss out on this rare opportunity to turn a blank canvas into a profitable venture. The possibilities are endless! Ready for permits! (id:47594)
RE/MAX Escarpment Realty Inc.
48 Montreal Circle
Hamilton, Ontario
Welcome to 48 Montreal Circle! This beautiful 3000+ square foot home exudes elegance with its' high end quality, brilliant floor plan and attractive decor. Location: The home is set in an upscale neighbourhood just a stroll away from Lake Ontario beach front and public park. Shopping amenities are close by and highway access convenient is just minutes away. Exterior: The attractiveness of the home is highlighted by a stucco finish in the front and all brick for the balance. The double door front entrance is introduced with a covered porch and there are an array of generous size and shaped windows lending itself to a bright and airy feel. Interior: The interior of the home is amazing. Going through the front door you enter a vestibule area. from there you enter the living room area and if you go left around the corner to the front of the home there is an office/den area and the coat closet and 2 piece bathroom in the hallway. Beyond the living room is the inviting dining area and just around the corner is the awesome high caliber custom kitchen with its superb craftsmanship cabinetry, large island and high end appliances. Open to this area is the family room with a gas fireplace and between these 2 areas is the patio doors to the back deck which overlooks the yard and the treed area beyond providing a beautiful view of nature and added privacy. The upper level is amazing with its 4 generous sized bedrooms all with ensuites plus an open loft area for further enjoyment. All the flooring is either beautiful large porcelain marble look tiles or engineered hardwood. The basement level is unfinished however has outstanding options with its high ceilings and generous space. This is an outstanding quality home and should be seen to be fully appreciated! (id:47594)
RE/MAX Escarpment Realty Inc.
419 Masters Drive
Woodstock, Ontario
** Special Builder Promotion: Receive $10,000 in design dollars for upgrades !** Welcome to Masters Edge by Sally Creek Lifestyle Homes - an exclusive community of luxury homes in Woodstock! Introducing the Pasadena Model, a spectacular over 3,000 sq. ft. residence offering 4 bedrooms, 3.5 bathrooms, and luxury features throughout. Designed for modem family living, this home blends timeless elegance with today's most sought-after upgrades - all included in the standard build. Step inside to soaring 10' ceilings on the main floor, with 9' ceilings on the second and lower levels, creating an airy, open-concept living space. The custom-designed kitchen with walk-in pantry and servery, quartz countertops, engineered hardwood flooring, oak staircase with iron spindles, and oversized windows make every detail shine. This premium walk-out home backs directly onto the renowned Sally Creek Golf Course, offering stunning views and a serene lifestyle. The 2-car garage, spacious layout, and full customization options allow you to tailor your dream home to your needs. Situated in one of Woodstock's most desirable communities, Masters Edge combines small-town charm with city conveniences. You'll enjoy easy access to Highway 401, Kitchener-Waterloo, London, and the GTA, while being minutes from parks, schools, shopping, dining, and recreation. Backing onto a premier golf course, this community offers a truly elevated lifestyle. Lot premium additional. To be built- Occupancy late 2026. Pictures are of the Berkshire model home. (id:47594)
RE/MAX Escarpment Realty Inc.
345 Glancaster Road Unit# 14
Ancaster, Ontario
Spacious 3+ 1 Bed Rm, 3+1 Bath End Unit Town home in quiet 10+ Ancaster Neighbourhood. This unit shows beautifully and has been very well maintained. Open concept main floor living is ideaL for family gatherings and entertaining friends and also exudes natural light. Liv Rm is a good size and offers FP for cozy game & movie nights at home. The spacious modern Eat-in Kitch offers S/S appliances, large island w/seating, stone counters, ample white cabinets & tiled backsplash. This floor also offers a 2 pce bath, walk-out to the backyard and the garage. The 2nd floor offers 3 spacious beds and two 4 pce baths including the master ensuite & the convenience of upper laundry. There is even more space for the growing family in the finished basement offering spacious Rec Rm, 4th bedroom and a 4th bath. The backyard is a great size has a spacious patio area & rear deck and best of all no rear or close side neighbours. Enjoy the proximity to a variety of restaurants & the tranquility of a nearby conservation area, offering the perfect blend of city and nature. This home is a true gem, combining elegance, functionality, and an unbeatable location with plenty of space & low maintenance. (id:47594)
RE/MAX Escarpment Realty Inc.
132 London Street N
Hamilton, Ontario
Welcome to 132 London St N, a beautifully updated home in the heart of Crown Point, just steps to trendy Ottawa Street with its cafés, shops, restaurants, and markets. This 2+1 bedroom, 2 bath home has been thoughtfully updated from top to bottom, offering a fresh, move-in ready space. Inside, you'll find a new kitchen (2024/2025) , updated bathrooms (2025) , new flooring (2022) , and fresh paint (2025). Bright windows (2023) fill the main level with natural light, while the finished basement (2025) provides additional living space. Key updates include: furnace & ductwork (2022), A/C (2016), exterior paint (2024), water line replacement (2022), and roof in excellent condition (2010). The private backyard features a deck with built-in lighting, updated fixtures, and solar fencing (2022)and a shed for extra storage, perfect for outdoor gatherings. Built with solid double-brick construction and block foundation, this home also offers the rare bonus of private parking in Crown Point. A perfect blend of convenience, comfort, and location, all in one of Hamilton's most walkable neighbourhoods (id:47594)
RE/MAX Escarpment Realty Inc.
39 Marilyn Court
Hamilton, Ontario
Pride of ownership shines in this beautifully maintained 4-level backsplit, ideally located near The Linc, schools, shopping, and all major amenities. A private double-wide patterned concrete driveway offers parking for 4 vehicles. Inside, the main level features a bright, open-concept living and dining area with a thoughtfully designed kitchen, ceramic tile flooring, and convenient side-door access. Upstairs, you’ll find three generous bedrooms and a 4pc bath. The lower level includes a spacious family room, a bedroom, and a 3pc bath, ideal for guests or multigenerational living. The partially finished basement offers excellent storage or room to expand. Now for the showstopper: the backyard. Staycation-ready and full of charm, this outdoor oasis is fully fenced and surrounded by mature grapevines, berry bushes, and manicured garden beds. Relax to the sounds of a koi pond waterfall, enjoy dinner under the custom pergola, or retreat to the handcrafted workshop currently used as an art studio. Stone walkways, a built-in outdoor BBQ, and bonus side-yard storage complete the package. This is more than a home; it’s a lifestyle. A rare find blending peaceful outdoor living with urban convenience. (id:47594)
RE/MAX Escarpment Realty Inc.
99 Donn Avenue Unit# 408
Stoney Creek, Ontario
Spacious 2-bedroom, 2-bathroom condo in the heart of Stoney Creek! Offering over 1000 sq ft of living space, this unit features a large primary bedroom with ensuite bath, in-suite laundry, and a screened-in porch perfect for enjoying your morning coffee. Additional highlights include 1 underground parking space, 1 external locker for extra storage, and a functional layout with excellent potential. It’s an incredible opportunity to customize and add value in a sought-after location close to parks, schools, shopping, and easy highway access. (id:47594)
RE/MAX Escarpment Realty Inc.
5005 King Street Unit# Upper
Beamsville, Ontario
Located at 5005 King Street in Beamsville, this prime second-floor office space spans aprx 1350 sqft. Positioned at a signalized hard corner, it resides in the heart of the downtown core amidst new residential and commercial developments, key amenities in the vicinity include prominent anchors such as RBC, and Shoppers Drug Mart. The space is currently configured for professional offices. Includes boardroom. (id:47594)
RE/MAX Escarpment Realty Inc.
330 East 15th Street
Hamilton, Ontario
Check out this SPACIOUS 1.5 Stry BRICK home in 10++ Location. The main flr offers great sized Liv Rm with bay window perfect for family games & movie nights. Din Rm. offers plenty of space for family gatherings or entertaining friends and the eat-in Kitch offer plenty of cabinets & prep space. This floor is complete with two spacious bedrooms and a 4 pce bath. The upper level offers a Master retreat w/5 pce ensuite. The lower level offers even more space with large Rec Rm. great place for the kids to hang out and the convenience of a 2 pce bath. This deep lot leaves plenty of room for your backyard oasis. This home needs some TLC and is being sold as is but the potential is there for this to be a great home. Spacious principle rooms and GREAT location in safe, tranquil neighbourhood close to ALL conveniences including shopping, highway, transit, hospital, library and SO MUCH MORE (id:47594)
RE/MAX Escarpment Realty Inc.
104 Frances Avenue Unit# 27
Stoney Creek, Ontario
Welcome to lake living in a family-friendly community. This bright and spacious 3-bedroom, 2 full bathroom townhome combines modern upgrades with everyday convenience, making it an excellent choice for families seeking comfort and quality. The open-concept main floor is ideal for gathering, featuring durable laminate flooring, LED pot lights, and a timeless white kitchen with stone countertops and stainless steel appliances. Upstairs, the freshly carpeted bedroom level has a private primary suite with an updated ensuite bathroom, along with two additional bedrooms, a second full bathroom, and the convenience of upper-level laundry—perfect for busy family living. The unfinished basement provides plenty of storage, while the backyard includes a large patio, mature trees, and a raised deck for barbecuing and outdoor enjoyment. Just steps to lakeside trails and Edgelake Park, and only minutes to Fifty Point Conservation, the marina, shopping, and highway access, this home offers both comfort and community in an unbeatable location. Only steps away from NEW GO station *November 2025*. RSA (id:47594)
RE/MAX Escarpment Realty Inc.
895 Maple Avenue Unit# 118
Burlington, Ontario
Stunning fully renovated and furnished, well maintained spacious 3 bed 1.5 bath townhouse in the Brownstones Complex in central Burlington close to all amenities (highway ,shopping, groceries, public transit) with private patio and parking for 2.Tenant to pay all utilities (hydro, gas, water). Landlord requesting $1000 Damage deposit due to being fully furnished. Rental Application, Previous Residence References, Credit Check, Employment Letter, Pay Stubs, Photo ID. AAA Tenants only please. Non-Smokers. No Pets. RSA and SQFT Approximate. Available November 1. (id:47594)
RE/MAX Escarpment Realty Inc.
2848 King Street Unit# 5
Jordan Station, Ontario
Welcome to maintenance-free living in the heart of wine country! Nestled in a private community in picturesque Jordan Village -just moments from the QEW and surrounded by many acclaimed wineries - this elegant 1,284 sq. ft. bungalow offers luxury, comfort, and style in one seamless package. From the moment you arrive, the home’s curb appeal stands out with an interlock driveway, modern exterior design, and a striking front door with a retractable screen. Step inside to discover a thoughtfully designed open-concept layout, perfect for one-floor living. The living room impresses with soaring 12-foot ceilings and a stunning gas fireplace that creates a warm, inviting ambiance. The chef-inspired kitchen is a true showstopper, featuring an oversized island with quartz countertops, an undermount sink, under-cabinet lighting, a built-in wine rack, and premium black stainless steel appliances. Retreat to the spacious primary suite, complete with a large walk-in closet and a spa-like ensuite bathroom, where you can unwind in the luxurious soaker tub after a long day. Downstairs, you'll find an unfinished basement (with a roughed in bathroom!) offering over 1,200 square feet of endless potential to finish to your needs. Don’t miss this opportunity to enjoy a refined lifestyle in a tranquil community, all within close proximity to boutique shops, fine dining, and world-class wineries. This is Niagara living at its finest! (id:47594)
RE/MAX Escarpment Realty Inc.
1896 River Road
Cayuga, Ontario
Ideally situated, Irreplaceable 3 bedroom waterfront Bungalow situated on the golden banks of the Grand River on serene 75’ x 418’ lot. Enjoy all that the Grand River has to offer with 20 km of navigable water with your own dock – boat, sea doo, kayak, paddleboard, fish, & embrace all from the convenience of your backyard. Your home & cottage in one! Great curb appeal set well back from the road with front & rear decks, sided exterior, multiple sheds, & solid breakwall which allows for the opportunity to create your own riverfront entertaining Oasis. The flowing interior layout is larger than it looks and features a tastefully updated, open concept layout highlighted by updated kitchen with custom live edge countertop & backsplash, dining area, bright living room, 2 spacious MF bedrooms including primary suite with direct water views, refreshed 4 pc bathroom, welcoming foyer, & desired MF laundry. The finished basement includes large rec room, 3rd bedroom, & ample storage. Recent updates include kitchen counters & backsplash, flooring, decor, lighting, fixtures, & more! Conveniently located minutes to Cayuga amenities including shopping, parks, schools, restaurants, & more. Easy access to Hamilton, Niagara, 403, QEW, & GTA. Rarely do waterfront properties come available in this price range. Must view to appreciate all this property features! Experience & Enjoy Grand River Waterfront Living! (id:47594)
RE/MAX Escarpment Realty Inc.
8 Beach Road
Lowbanks, Ontario
Enjoy your best life on Lake Erie in this clean, move in ready, 3 bedroom, four-season home, with amazing detached two-story garage, tons of parking, beautiful backyard and walk to the beach in one minute! This bungalow features hardwood floors, modern kitchen with gas stove, fridge & dishwasher, walk out to front & rear decks, Central Air conditioning, gas furnace heating, in suite laundry, full bathroom with bath tub. 90 ft x 90 ft mature lot with no rear neighbors & a quiet cul-de-sac road. See attached building permits for the new home construction in 1997. Then, in 2018, a two story professionally built garage was constructed and features 60-amp electrical, automatic garage door opener, concrete floor & an incredible 2nd floor loft space with tons of windows! Walk down the street to the water & enjoy the pebble stone beach on Lake Erie & to the Boat Launch at Hippos Restaurant & Mohawk Marina. Only a few minutes’ drive to the town of Dunnville or Port Colborne for all of your shopping needs & 1 hour to Hamilton! Excellent fishing on Lake Erie, hiking trails in the area, Rock Point Provincial Park & Long Beach Conservation Areas nearby. Xplornet High Speed Fibre Optic. Natural gas heating! Fresh water tank (cistern). Separate holding tank for wastewater. Gas furnace and central AC unit 2022, shingles 2018, no rentals (water heater, furnace, AC all owned). Building permits & Survey are attached to this listing for your review. Start enjoying your new life at the lake today! (id:47594)
RE/MAX Escarpment Realty Inc.
48 Ferrara Street
Hamilton, Ontario
Step inside this stunningly updated 3+2 bedroom, 2-bathroom bungalow, offering style, comfort, and endless possibilities. The main level shines with a bright open layout, a modern kitchen, and three spacious bedrooms—perfect for family living. Downstairs, the fully finished lower level features a 2-bedroom in-law suite with its own kitchen, full bath, and private separate entrance—ideal for extended family, guests, or generating rental income. Whether you’re a growing family, savvy investor, or two families looking to share, this home delivers space, versatility, and value all in one. Move-in ready and designed to impress! (id:47594)
RE/MAX Escarpment Realty Inc.

