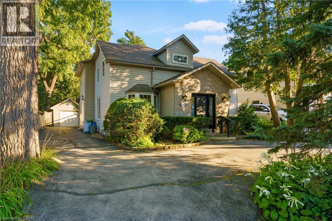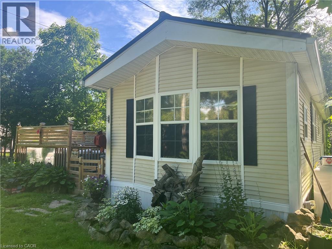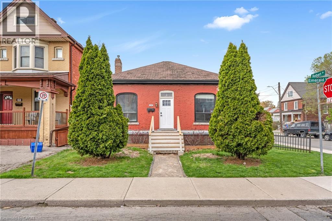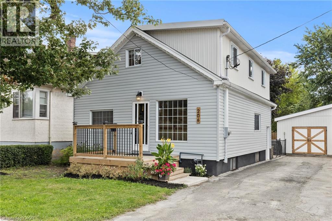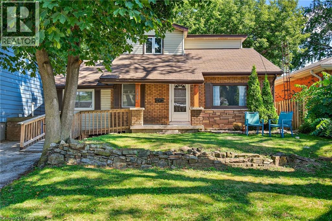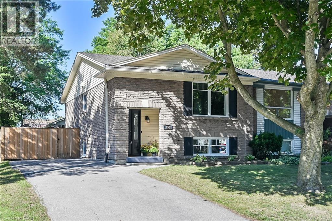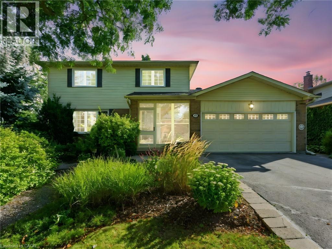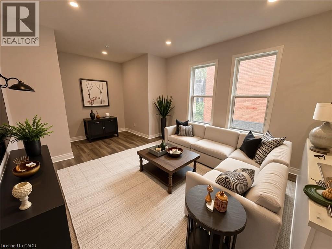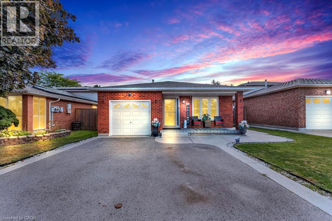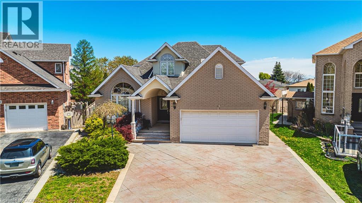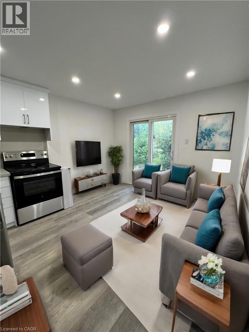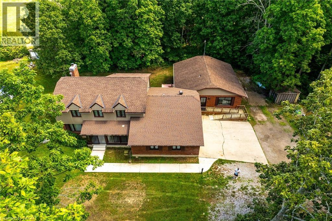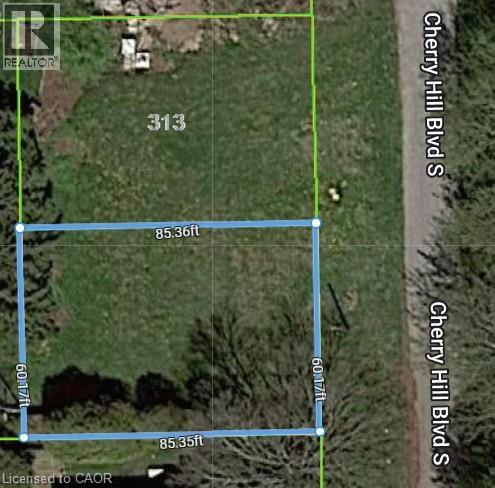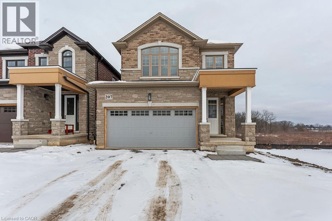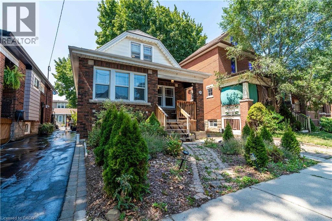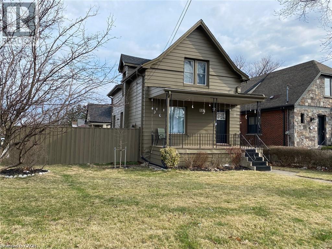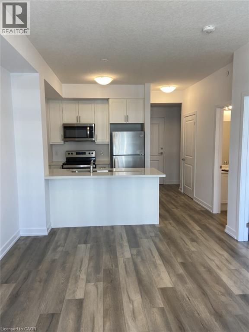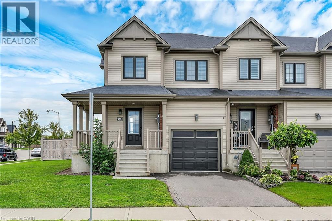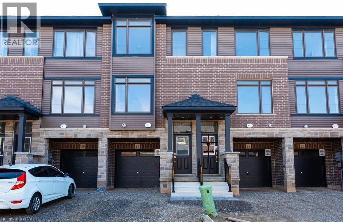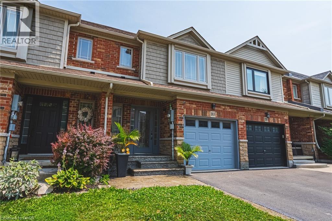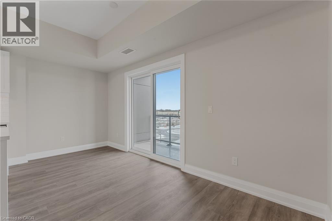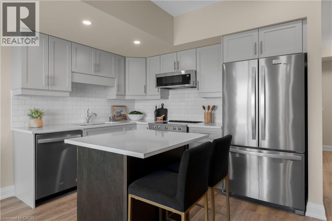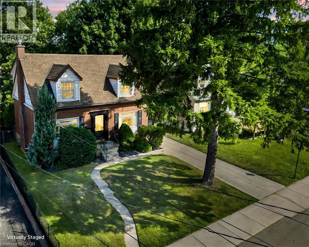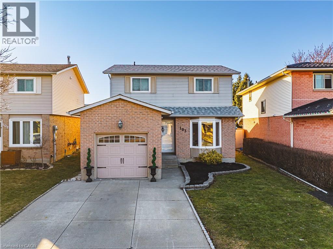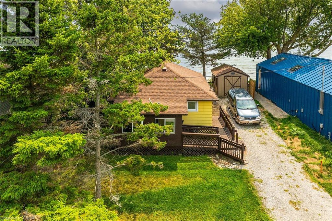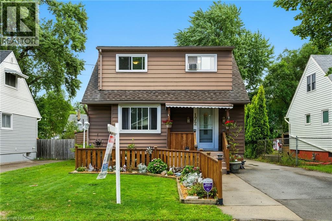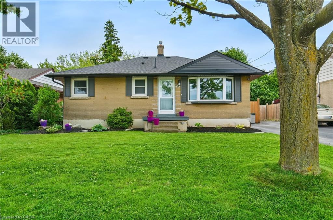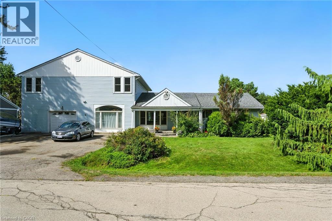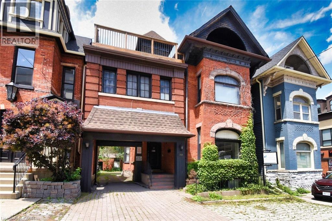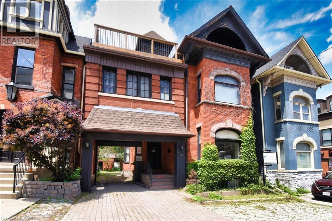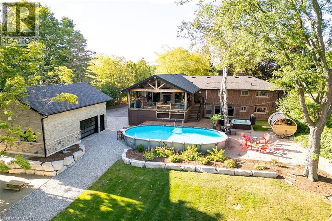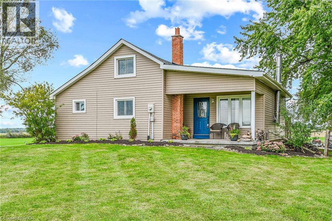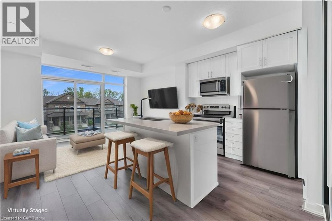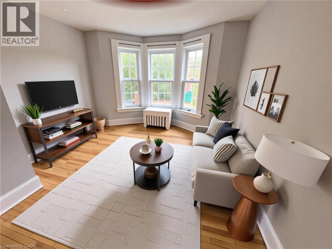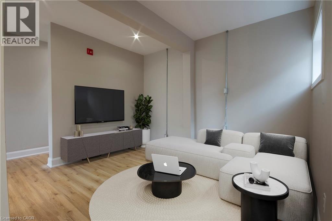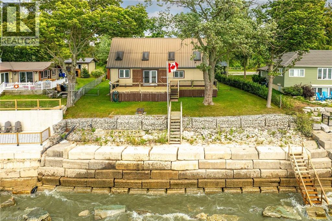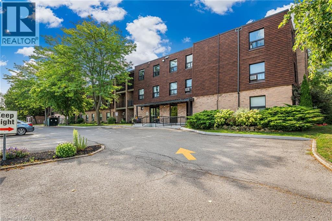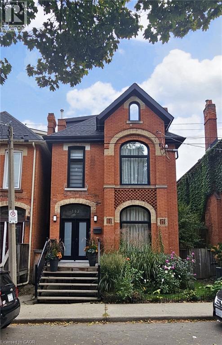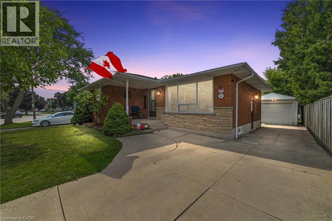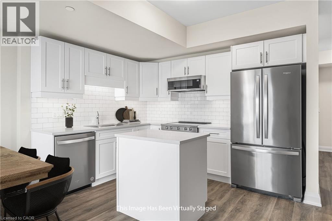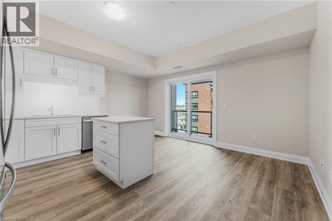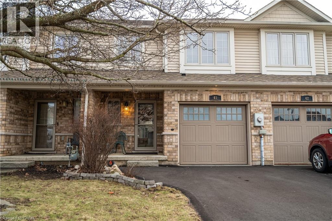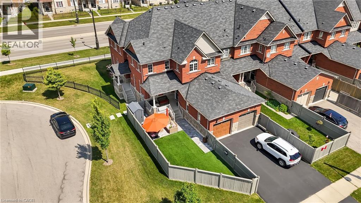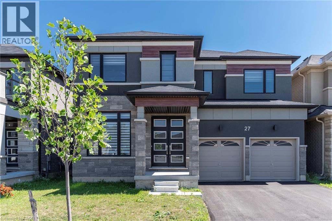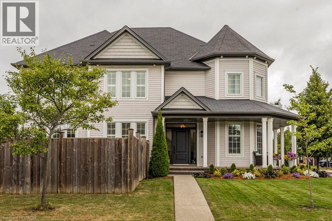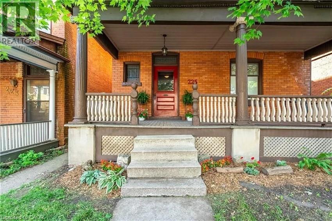64 Academy Street
Ancaster, Ontario
64 Academy Street is the kind of home that feels easy to fall in love with. Thoughtfully maintained and tastefully updated, it sits in the heart of Ancaster—just minutes from scenic trails, excellent schools, boutique shops, dining, and the Hamilton Golf and Country Club. Move-in ready, it offers both comfort and charm, with a beautifully landscaped, fully fenced backyard featuring perennial gardens, mature trees, a gazebo and deck with natural gas hook-up, all seamlessly accessed from the kitchen. A two-storey addition brings extra space and versatility to the layout, while the main floor impresses with gleaming hardwoods, a 3-piece bath, and an expansive eat-in kitchen designed for gathering and entertaining. Elegant French pocket doors with beveled glass connect the kitchen and family room, where a gas fireplace with a striking hardwood mantel creates the perfect focal point. Upstairs, the principal suite offers a private retreat with serene backyard views, a walk-in closet, and a relaxing jacuzzi tub. Two additional bedrooms add flexibility—one oversized with a double walk-in closet, the other ideal for guests or a home office. Outside, a circular driveway framed by evergreens and perennials provides a welcoming first impression and ample parking, while the rear garden oasis delivers a peaceful, tree-lined escape that often attracts visiting wildlife. Recent updates—including a new high-efficiency furnace (2025), dishwasher (2025), and roof (2020)—add peace of mind, while thoughtful extras such as a heated rear driveway, detached garage, and sprinkler system round out this truly inviting property. (id:47594)
RE/MAX Escarpment Realty Inc.
9 Pepper Road
Freelton, Ontario
Welcome to the Ponderosa Nature Resort, a tranquil and inclusive environment for naturist enthusiasts looking to relax, connect with nature, and enjoy recreational activities in a clothing-optional setting. This community has strict policies regarding guest conduct to ensure a comfortable and respectful environment for all. Lots of amenities including resort style pool and clubhouse, guest suites, events, volleyball and tennis courts, and surrounded by conservation areas with trails. This year round, one floor home is approx 850 sq ft featuring an open concept floor plan with laminate flooring throughout, living room with propane gas fireplace which leads outside,neutral decor incl kitchen cabinets and counters, 3 pce bath, primary bed with ensuite privilege, den for guests w/ extra 2 pce bath. Family room with second propane gas freestanding fireplace opens to the deck area with lounge and guest seating overlooking pie shaped lot with parking for 4+ vehicles. Bonus: barn doors, metal roof, forced air heating/cooling, outdoor shower, and most contents included in the sale (incl kayak) (id:47594)
RE/MAX Escarpment Realty Inc.
197 Emerald Street N
Hamilton, Ontario
Spacious and versatile, this deceivingly large bungalow in Hamilton’s North End offers a fantastic opportunity for multi-generational living. Featuring sizeable rear-in-law suite rented for $1,700/month (all inclusive) with tenants month-to-month. Main front unit leased until August 2026 for $2,500/month (all inclusive) Both the main and in-law units enjoy access to basement space and private ensuite laundry. With numerous updates throughout the years, this home is well-maintained and move-in ready. A must-see to truly appreciate its layout, space, and value. (id:47594)
RE/MAX Escarpment Realty Inc.
206 Niagara Falls Road
Thorold, Ontario
Newly Upgraded Home – Perfect Starter or Downsizer’s Retreat This beautifully updated 2+2 bedroom, 2 full bathroom home offers the perfect blend of modern comfort and charm. Whether you’re looking for your first home or a cozy space to downsize, this property checks all the boxes. Over the past few years, the home has undergone a complete transformation, including new exterior vinyl siding and an extended second story with a spacious primary bedroom and additional bedroom, plus ample storage throughout. A standout feature of the home is the custom live-edge staircase leading to the second floor. The main floor is bright and inviting with an open-concept living and dining area, upgraded luxury vinyl flooring, and a spacious kitchen with abundant cabinetry. A modern 4-piece bathroom and patio doors open to the backyard, where you’ll find a 139 ft deep, fully fenced lot with a deck, patio, detached garage, and garden shed – perfect for relaxing or entertaining. The fully finished basement with a separate entrance offers endless possibilities. With 3 generous-sized rooms, it can serve as a recreation space, additional bedrooms, home office, or kids’ playroom. The basement also features a new full bathroom with a large shower, plus new basement windows for added comfort and light. Additional updates include a 200 amp panel, central vacuum system, appliances all replaced within the last 5 years, and asphalt shingles (2021). Move-in ready and thoughtfully upgraded, this home is waiting for its next chapter! Some photos are digitally staged. (id:47594)
RE/MAX Escarpment Realty Inc.
146 Normanhurst Avenue
Hamilton, Ontario
Imagine coming home to your dream residence, nestled in the highly sought-after Normanhurst neighbourhood! Located in one of Hamilton's most desirable east-end neighbourhoods, this home provides effortless access to top-rated schools, parks, shopping centers, public transportation, and highways. This stunning four-bedroom, two-bathroom family home is a rare gem, offering an unbeatable blend of space, functionality and convenience. With over 1,500 square feet of living space, you'll enjoy a spacious living room, oversized kitchen, and dining room that flows seamlessly into the serene backyard oasis - perfect for family gatherings and outdoor entertaining. The main level boasts three generously sized bedrooms and a three-piece bathroom along with laundry facilities, while the upper level retreats to a luxurious primary suite with a large bedroom and four-piece bathroom. This is an incredible opportunity to own a piece of paradise, make this dream home a reality! Don’t be TOO LATE*! REG TM. RSA. (id:47594)
RE/MAX Escarpment Realty Inc.
158 Wendover Drive
Hamilton, Ontario
Welcome to 158 Wendover Drive! This charming West Mountain semi-detached, 2+1 bedroom home is move in ready and ideally located near schools, parks, transit, shopping and highway access. As you walk through the front door of this tastefully updated home, you will notice all the natural light from the large front window. The main floor has a good sized living room space, an eat-in kitchen with plenty of cabinets, countertops and a pantry, 2 bedrooms and a 4 piece bathroom. Situated in the lower level you will find a generous, bright family room, a 3rd bedroom, 2 piece bathroom, laundry and storage area. Enjoy the many updates completed in 2024; new main level flooring, new eat-in kitchen and appliances, new carpeting on stairs and lower level, painted throughout, new front door, back deck and stairs(2022) leading to a large stone patio(2022). The large fenced in backyard is perfect for relaxing or entertaining. The driveway easily fits 3 cars. Don't miss out on this terrific home! (id:47594)
RE/MAX Escarpment Realty Inc.
17 Kintyre Court
Caledonia, Ontario
Welcome to this stunning 2-storey home offering over 3,300 sqft of finished living space, perfectly situated at the end of a quiet court on a pie-shaped lot close to schools and all amenities - perfect for families! Curb appeal boasts mature trees, landscaping, and a welcoming grand facade. Step inside to a spacious main floor featuring a bright kitchen with quartz countertops, island, and updated appliances, open to the family room with a cozy gas fireplace. A separate office provides the ideal work-from-home space. Dining room/living room offer more main floor space. Upstairs, the primary retreat impresses with a beautifully updated ensuite featuring a tiled glass shower, double sinks, and a stand-alone soaker tub. A rare oversized bedroom offers versatility as a teenager’s retreat or an additional family room on the second level. The finished lower level is designed for entertaining with a custom bar, built-in wine and beverage fridges, a stylish glass-enclosed gym, and 2-piece bath. Outdoors, enjoy your private backyard oasis with a large covered patio, on-ground pool with newer deck surround, relaxing hot tub, and storage shed. This home seamlessly blends space, style, and lifestyle—ready for your family to move in and enjoy. Properties like this don't come up often - don't hesitate to come experience court living! (id:47594)
RE/MAX Escarpment Realty Inc.
252 Mississaga Street
Oakville, Ontario
Situated on a generous 66' x 100' corner lot in Oakville’s coveted Bronte neighbourhood, this 1,801 sq ft detached home offers the perfect balance of thoughtful design, everyday comfort, and prime location. Nestled on a quiet, tree-lined street and directly across from a peaceful park, it captures the relaxed elegance of lakeside living. Inside, the home is both stylish and functional, featuring 4+1 bedrooms, 2 full bathrooms, a main floor powder room and a convenient 2 piece ensuite in the primary bedroom—ideal for families, guests, or multi-generational living. A formal living room brings classic charm, while the cozy rear family room with fireplace offers a warm retreat for quiet evenings. The main floor laundry room adds everyday convenience, and walkouts from both the kitchen and laundry area connect seamlessly to the outdoors. Downstairs, a fully finished basement expands the living space—perfect for a home office, media room, or guest suite. The professionally landscaped, fully fenced backyard offers privacy and beauty, complete with a spacious deck for entertaining and a garden shed for added storage. Beyond the home, the best of Bronte is just a short stroll away—Bronte Harbour, scenic waterfront trails, and the vibrant heart of Bronte Village, filled with charming cafés, boutiques, and dining spots. With nearby access to Bronte GO Station, major highways, and top-rated schools, this is a rare opportunity to enjoy both lifestyle and location. This beautifully maintained residence is more than just a home—it’s a gateway to one of Oakville’s most desirable communities. (id:47594)
RE/MAX Escarpment Realty Inc.
200 Holton Avenue S Unit# 1
Hamilton, Ontario
Welcome Home - Beautiful 2-Bedroom Main Floor Suite -- 200 Holton Ave South. This stunning 2-bedroom suite is located on the main floor of a well-maintained triplex at 200 Holton Avenue South. From the moment you arrive, you'll appreciate your own private front porch-a perfect spot to relax with outdoor furniture and enjoy warm summer evenings. Step inside to a spacious open-concept kitchen featuring stainless steel appliances, a large island that offers extra counter and cupboard space, and ample room for a dining table and chairs. The kitchen flows seamlessly into the bright living area, creating a welcoming space ideal for both relaxing and entertaining. The primary bedroom is very spacious, and the second bedroom offers plenty of flexibility-whether used as a guest room, additional bedroom, or a dedicated home office. The large 4-piece bathroom includes a full tub and shower, along with the convenience of in-suite laundry. This bright, thoughtfully designed unit features modern finishes, laminate flooring throughout, and a layout that makes it easy to feel right at home. Don't miss your chance to live in this beautiful space-perfect for comfort, convenience, and style. $2150 plus hydro/heat, pet friendly, parking available (id:47594)
RE/MAX Escarpment Realty Inc.
650 Acadia Drive
Hamilton, Ontario
Welcome to this beautiful 4-level backsplit located in a desirable family-friendly neighbourhood. This spacious home offers a unique layout with a main floor bedroom and full bathroom, perfect for in-laws or guests, plus an additional 3 bedrooms on the upper level. The fully finished basement provides even more living space, while the large family room and dining room are ideal for gatherings and entertaining. Updates include new appliances (2018), washer and dryer (2021) and a roof (2018) for peace of mind. Conveniently situated close to schools, parks, shopping, highways, and everyday amenities, this home is move-in ready and perfect for families of all sizes. (id:47594)
RE/MAX Escarpment Realty Inc.
65 Mount Pleasant Drive
Hamilton, Ontario
Welcome to this beautifully designed bungaloft nestled in one of Hamilton Mountain’s most sought-after neighborhoods. Boasting over 4000 sq ft of thoughtfully planned living space, this home offers exceptional flow, comfort, and style for the modern family. The main floor features a spacious and bright layout with a large kitchen complete with dinette seating—perfect for casual family meals. Adjacent to the kitchen, you’ll find a warm and inviting family room, a formal living room, and an elegant dining room ideal for entertaining. The main floor also includes a luxurious primary suite with a large walk-in closet and a spa-like ensuite bathroom. Upstairs, two generously sized bedrooms share a full bathroom, offering the perfect retreat for family or guests. Step outside to a large deck directly off the kitchen—ideal for summer barbecues, morning coffee, or evening relaxation in the private backyard setting. The fully finished basement expands your living options with a spacious rec room, a secondary kitchen, and a large bonus room that can serve as a home gym, office, or guest suite. This rare bungaloft combines elegance and functionality in an unbeatable location—don’t miss your chance to make it yours! (id:47594)
RE/MAX Escarpment Realty Inc.
10 Jamie Ann Street Unit# 2
Hamilton, Ontario
Welcome to a fully renovated beautiful apartment rental which features an open-concept living room and kitchen, perfect for modern living. Enjoy 2 cozy bedrooms, a full bathroom, and convenient in-unit laundry. The kitchen is fully equipped and opens to a small backyard with a sliding door – ideal for relaxing or entertaining. Don't miss out on this fantastic opportunity! Looking for exceptional tenants with a strong credit score, stable employment, and excellent references. RENT INCLUDES- HEAT and ELECTRICITY .Property has been virtual staged (id:47594)
RE/MAX Escarpment Realty Inc.
188 Fisherville Road
Selkirk, Ontario
Have 3 families that all want to Live separately but with the convenience and affordability of the same property? Well… Welcome to 188 Fisherville Road which includes rarely offered 9 bedroom, 6 bathroom - 3 family home nestled among towering pines & hardwoods in southern Haldimand County - 45 mins Hamilton with Lake Erie just down the road. Great curb appeal with brick & sided exterior, concrete parking area, concrete walkways, back patio, AG pool, & gazebo area. Positioned majestically on 1.12ac lot is a 1983 “Robert Gee” custom built home featuring the main home with 2227sf of pristine living area, 1534sf basement which includes separate inlaw suite with separate access from the garage, 600sf garage + TOTALLY separate 1993 built 1232sf bungalow in-law addition with partially finished basement. Impressive floor to vaulted ceiling natural stone wood fireplace showcases primary dwelling’s family room includes adjacent “Winger” oak kitchen, SS appliances, & multiple patio door deck walk-outs. Comfortable living room, 2 desired MF bedrooms, new 3pc bath, & desired MF laundry room. Upper level enjoys sizeable primary bedroom with 3pc ensuite & WI closet, 2 additional secondary bedrooms & primary 4pc bath. The finished basement includes separate suite with 2 bedrooms, living room, eat in kitchen, & ample storage. The separate In-law boasts “Winger” cherry kitchen, bright living room, 2 bedrooms, 2 bathrooms, & partially finished basement. Shows Incredibly with numerous updates throughout. Must view to appreciate the design, layout, & square footage that home includes. Truly Irreplaceable multi generational Opportunity. (id:47594)
RE/MAX Escarpment Realty Inc.
313 Cherryhill Boulevard S Unit# Lot 1
Niagara Falls, Ontario
Exceptional opportunity in the heart of Crystal Beach! This generous 60-foot frontage vacant lot is ideally situated on a quiet, tree-lined residential street just steps away from the beach of Lake Erie. Offering the perfect setting to build your dream home or charming cottage retreat. Enjoy the best of both worlds, peaceful surroundings with unbeatable proximity to local attractions. You're just a 7-minute stroll from the sandy shores of the public beach and vibrant local restaurants, and only 5 minutes on foot to the exclusive Crystal Beach Tennis & Yacht Club. With R2 zoning, this lot is perfectly suited for a single-family residence or cottage getaway. Services are available at the lot line, making your development plans even easier to bring to life. This is your chance to own a piece of paradise in one of Niagara's most desirable beach communities! (id:47594)
RE/MAX Escarpment Realty Inc.
207 Alessio Drive
Hamilton, Ontario
Welcome to 207 Alessio Drive! This stunning, newer detached home, built by the renowned Spallacci Homes, offers modern luxury in one of the most sought-after neighborhoods on the west Hamilton Mountain. Featuring 4 spacious bedrooms and 2.5 beautifully appointed bathrooms, this home boasts exquisite hardwood and ceramic flooring throughout, upgraded light fixtures, and granite countertops in both the kitchen and bathrooms. Enjoy the serene beauty of backing onto green space with the added bonus of a walk-out basement, perfect for additional living space or an in-law suite. Conveniently located near schools, parks, shopping, and highway access, this home is the perfect blend of style, comfort, and location. Don't miss this opportunity to make it yours! November 1st Possession. (id:47594)
RE/MAX Escarpment Realty Inc.
228 Province Street S
Hamilton, Ontario
Welcome to 228 Province St S, a 3-bedroom, 1.5-story home full of original character and primed for your updates. Listed at $550,000, it delivers great value in Hamilton's desirable Gage Park area, blending historic charm with modern convenience. Step inside to parquet hardwood floors that add warmth and elegance. Original 5-inch wood baseboards, intricate wood trim, and a solid wood exterior door highlight the home's classic craftsmanship. The stained glass windows create a colourful, magical glow, ideal for relaxed mornings or evenings. Upstairs, two bedrooms offer quirky attic-like charm, perfect for families, offices, or guests. The clean kitchen has ample storage and convenient access to the rear deck. The main floor bedroom, currently used as an office, offers a flexible space to meet your needs. Well-maintained by the sellers: owned hot water tank (2021), no rentals, roof (2018) with lifetime warranty, some windows updated (2004) with lifetime warranty, electrical updated (2010) by Source Electric, and furnace/AC (2010) by Boonstra, exterior waterproofing (2006), Eavestroughs (2009). Focus on enjoyment, not fixes. In Hamilton's vibrant Delta West/ Gage Park neighbourhood near Gage Park, enjoy mature tree-lined streets, family vibes, and Escarpment access for outdoor fun. Groceries, schools, and amenities are nearby. It's a welcoming spot for tranquillity and connection. This soulful home with history and potential awaits—schedule a viewing today! (id:47594)
RE/MAX Escarpment Realty Inc.
133 Fennell Avenue E Unit# Lower
Hamilton, Ontario
SEPERATE ENTRANCE TO THIS RECENTLY RENOVATED 2BR BASEMENT UNIT CURRENTLY LEASED AT OR $1750 MONTH TILL SEPTEMBER 30TH 2025. GREAT LOCATION CLOSE TO MOST AMENITIES_ TENANT RESPONSIBLE FOR 30% HEAT/HYDRO COSTS IN LEASE. SUBMIT CREDIT CHECK, EMPLOYMENT LETTER,PAY STUBS,REFERENCES AND RENTAL APPLICATION_ NO SMOKING OR PETS WITHIN UNIT. ROOM SZS APPROX (id:47594)
RE/MAX Escarpment Realty Inc.
5055 Greenlane Road Unit# 424
Beamsville, Ontario
Beautiful Beamsville. Newly constructed building. Seconds to the QEW and future Go Station close to shopping, schools, resturants, wine route in Niagara on the Lake. 1 Bed + Den, balcony, underground parking, locker, insuite laundry, on Ground Level (id:47594)
RE/MAX Escarpment Realty Inc.
143 Thompson Road
Caledonia, Ontario
Extensively upgraded 3 bedroom, 2.5 bathroom corner end unit townhome in Caledonia's sought after “Avalon” subdivision. Great curb appeal situated on oversized corner lot with covered porch, attached garage, paved driveway, fenced yard, & brick & complimenting sided exterior. The interior features approximately 1714 square feet of masterfully designed, modern & open concept living space with numerous upgrades, rich kitchen cabinetry w/ SS appliances, island, premium tile flooring, bonus MF laundry, welcoming foyer, & 2 pc bath. The second level includes 3 total bedrooms including large primary bedroom complete w/ 4 pc ensuite, walk in shower, & soaker tub & walk in closet, 2 spacious secondary bedrooms, & additional 4 pc bath. Full unfinished basement is awaiting your personal flair & touch to add to total finished area! Extras include upgraded fixtures, neutral decor, & much more! Close to amenities, schools, parks, Grand River, walking trails, & more. Minutes to Hwy 6, 403, & QEW - a commuters dream! A family Friendly community and great place to call home! This house won't last long! (id:47594)
RE/MAX Escarpment Realty Inc.
120 Court Drive Unit# 29
Paris, Ontario
Welcome to this stunning 3-storey townhome in the heart of Paris, Ontario! Featuring 3 spacious bedrooms and 2.5 bathrooms, this home blends modern style with everyday comfort. The open-concept main floor boasts a feature wall with a cozy fireplace, a chef-inspired kitchen with quartz countertops, stainless steel appliances, and ample cabinetry, plus elegant laminate flooring throughout. Upstairs, you’ll find generously sized bedrooms, including a primary suite with a private ensuite and walk-in closet. The lower level offers additional space, perfect for a home office, workout room, or family area. Located in a prime Paris neighbourhood, this home is surrounded by excellent schools, shopping, restaurants, and nearby workplaces—making it an ideal spot for families and professionals alike. Move-in ready and designed with both style and convenience in mind, this beautiful townhome is waiting for you to call it home! (id:47594)
RE/MAX Escarpment Realty Inc.
103 Donald Bell Drive
Binbrook, Ontario
Renovated, freehold townhouse in family friendly community. No road fees! Fully renovated main floor with updated kitchen, stunning quartz countertops and stainless steel appliances. Modern LED lighting built into accent wall and ceilings. Updated flooring with pot lights. Oak staircase leads to three well proportioned bedrooms with bedroom level laundry. Shared ensuite bathroom with luxurious deep soaker tub and stand up shower. Professionally finished basement is ideal for larger families or offspring retreat. Patio doors leading to outdoor living space. Rear neighbor is set back substantially offering privacy and tranquility in the backyard. Inside entry from garage and paved driveway with plenty of on-street parking. Great neighborhood steps from parks and schools and all amenities. Don't wait, act today (id:47594)
RE/MAX Escarpment Realty Inc.
118 Summersides Boulevard Unit# 403
Fonthill, Ontario
Welcome to unit 403 at the 118 Summerside Blvd-a stylish upgraded one bedroom + den, 2-bathroom condo in the heart of Fonthill, offering the perfect combination of comfort and convenience. This bright, open-concept space features sleek vinyl plank flooring throughout and a beautifully upgraded kitchen with modern finish. Both bathrooms have been enhanced with premium upgrades, adding a touch of luxury to everyday living. The versatile den ideal for home office, reading nook, or guest area, while in suite laundry ensures added convenience. Parking is a breeze with one underground space, plus your own private locker for convenience. Perfectly situated close to to shopping, dinning, parks, and gold course, this condo delivers an enviable lifestyle in a sought-after location. Don't miss your chance to call it home. (id:47594)
RE/MAX Escarpment Realty Inc.
118 Summersides Boulevard Unit# 314
Fonthill, Ontario
Welcome to Unit 314 at 118 Summerside's Blvd—a stylish and upgraded 1-bedroom + den, 2-bathroom condo in the heart of Fonthill, offering the perfect combination of comfort and convenience. This bright, open-concept space features sleek vinyl plank flooring throughout and a beautifully upgraded kitchen with modern finishes. Both bathrooms have been enhanced with premium upgrades, adding a touch of luxury to everyday living. The versatile den is ideal for a home office, reading nook, or guest area, while in-suite laundry ensures added convenience. Parking is a breeze with one underground space, plus your own private locker for extra storage. Perfectly situated close to shopping, dining, parks, and a golf course, this condo delivers an enviable lifestyle in a sought-after location. Don't miss your chance to call it home. (id:47594)
RE/MAX Escarpment Realty Inc.
131 Rosedale Avenue
Hamilton, Ontario
Set on a quiet, tree-lined street in the heart of Rosedale, this beautifully maintained home offers approximately 1,297 square feet of thoughtfully curated living space—an exceptional opportunity in one of the city's most desirable neighbourhoods. The bright and functional layout includes 3 bedrooms, 2 bathrooms, and an updated kitchen with a walk-out to the backyard. The finished basement adds flexibility with a cozy recreation room, 3-piece bathroom, laundry room, and under-stair storage. Outside, enjoy a fully fenced yard, entertainer’s deck, and the peace and privacy of a tree-lined street—all on an exceptionally 50 x 109 lot with fantastic curb appeal. Just steps from top-rated schools, parks, transit, and a vibrant mix of shops and restaurants, this home sits in one of the city’s most desirable communities—renowned for its lifestyle, lasting value, and neighbourly charm. (id:47594)
RE/MAX Escarpment Realty Inc.
103 Broughton Avenue
Hamilton, Ontario
Welcome to beautiful Broughton, a lovely and highly sought-after neighbourhood in the Hamilton Mountain. Close to parks, hwy, great schools, shops, and all the amenities you need. This gorgeous house has great curb appeal, large concrete driveway, attached garage, wonderful neighbours, a place you will be proud to call home! When you enter inside, you are immediately impressed with the high-end large tiles and hardwood flooring throughout, given you a sense of elegance and sleek modern living. You will find a welcoming living room and formal dining room that flows together perfect for entertaining guests. The real showstopper is the breathtaking kitchen with fabulous glossy cabinets, granite countertops, a beautiful island and high-end appliances. The family room gives you sense of sophistication with its modern design, upgraded staircase, cozy fireplace, large windows and a sliding door to give you lots of natural light and flow to the backyard. Entertain guests with the large and clean set up backyard with an upgraded fence. Upstairs you will find three great sized bedrooms and a luxurious bathroom that looks like it is from a magazine. In the lower level, you get to enjoy a large rec room, another bedroom and another beautifully renovated bathroom and large laundry room. This house has been completely renovated top to bottom with amazing workmanship and high-end finishes throughout. Roof, windows, furnace, AC, flooring, pot lights, kitchen, bathrooms, trim, doors, everything been done for you, book a viewing today and fall in love! (id:47594)
RE/MAX Escarpment Realty Inc.
966 South Coast Drive
Nanticoke, Ontario
Incredibly priced Lake Erie waterfront property offering prime west of prestigious Woodlawn Point location with Peacock Point General Store & beaches 8 minutes down the road - 50 minute commute to Hamilton, Brantford & 403 - 15 minutes drive west to Port Dover’s popular amenities with Selkirk 10 minutes away to the east. Includes a year round, one storey home, positioned handsomely on 0.50 acre mature treed lot boasting 16ft x 10ft covered rear deck, extending 10ft x 10ft lake front observation deck built above combination stone & concrete break-wall - savoring glorious panoramic water vistas. Attractive cedar tongue & groove ceilings highlight the 546sf of open concept living area features functional galley style kitchen - continues to comfortable living room sporting both n/gas free standing fireplace & n/gas wall furnace plus patio door walk-out to the large entertainment deck. Floor plan segues to expansive south facing family room includes large wall to wall closet leads to spacious primary bedroom (formerly 2 bedrooms quite easy to convert back) features 2 closets & doorway to front hall with adjacent renovated 3pc bath. Street facing 3-seasons sunroom completes this dwelling’s uncomplicated design. Guests or Friends who show up unexpectedly can be housed conveniently in the newer composite sided 10ft x 16ft insulated Bunkie - includes wood floor & hydro. Notable extras - 100 amp hydro, cistern, roof shingles-2021, economic septic system (minimal pump-out costs) & double driveway. A little polish will make this Lake Erie Gem sparkle! (id:47594)
RE/MAX Escarpment Realty Inc.
172 Adair Avenue N
Hamilton, Ontario
Charming 1¾ Storey Home in a Desirable Family-Friendly Neighbourhood Welcome to this beautifully updated home, perfect for families and entertainers alike. The main floor boasts brand new flooring throughout and a spacious, sun-drenched living room with large windows that fill the space with natural light. You'll also find a functional kitchen, a comfortable bedroom, and a stylish 4-piece bathroom on this level. Upstairs, the primary bedroom offers a peaceful retreat, accompanied by an additional generously sized bedroom—ideal for children, guests, or a home office. The lower level features a large recreational room, a convenient 2-piece bath, and a dedicated laundry area—providing plenty of space for relaxation and everyday living. Car enthusiasts and hobbyists will appreciate the detached garage, complete with 9 ft ceilings, an 8 ft door, heating, and hydro—making it the perfect workshop or storage solution. Situated on a spacious lot, there’s ample room for children to play or for hosting outdoor gatherings. Ideally located close to schools, parks, shopping, and with easy highway access, this home offers both comfort and convenience. Don't miss your opportunity. (id:47594)
RE/MAX Escarpment Realty Inc.
50 Sandalwood Avenue
Hamilton, Ontario
This charming bungalow sits on a generous 49’ x 100’ lot and offers approximately 1,800 square feet of living space. Ideally located in a welcoming, family-friendly neighbourhood, this home is directly across from a great school, within a five-block radius of two licensed daycares, a community recreation centre, and both before and after school care—making daily life easier for busy parents. Step inside to discover a bright, open-concept living space that flows effortlessly from the sun-filled living room to the bright kitchen, ideal for both everyday living and entertaining. Three spacious bedrooms and a full bathroom complete the main level. The fully finished basement adds valuable living space, featuring a cozy family room, an additional bedroom, and a second bathroom - perfect for guests, teens, or a home office. Outside, enjoy your private, fully fenced backyard oasis with a large 16’ x 30’ heated in-ground pool, ideal for summer fun! Don't miss the large 15’ x 25’ heated workshop that can easily be converted to a garage or studio. With quick access to highways, excellent schools, parks, and local amenities, this move-in ready home blends comfort, convenience, and community - perfect for young families or first-time buyers looking to settle into a supportive and vibrant neighbourhood. Don’t be TOO LATE*! *REG TM. RSA. (id:47594)
RE/MAX Escarpment Realty Inc.
5 Mazza Avenue
Dundas, Ontario
Bring your vision and creativity to this incredibly spacious and unique two-storey home on a premium 100' x 150' lot backing onto open fields! Offering over 3,500 square feet of living space, this one-of-a-kind and functional layout has amazing potential for a multi-generational setup. The main level features a large eat-in kitchen with granite countertops and gas stove, three generously sized bedrooms, main-floor laundry, and oversized living spaces throughout. The upper level is home to a massive primary suite with ensuite—perfect for a private retreat and family room with high ceilings and a wet bar. All rooms are impressively sized, offering endless renovation opportunities. Located just minutes to Dundas, Waterdown, Burlington, Hamilton, major highways and the GO Station—this is a fabulous location to invest in and transform into your dream home! Don’t be TOO LATE*! *REG TM. RSA. (id:47594)
RE/MAX Escarpment Realty Inc.
242 James Street S Unit# 1
Hamilton, Ontario
Historic Mixed-Use Gem Across from St. Joe’s – 242 James St S, in the heart of Hamilton’s vibrant downtown core, this stately mid-19th century building (circa 1850) offers timeless Victorian charm blended with flexible mixed-use functionality. Listed for lease is main floor; additional floors available for lease separately or combined. Featuring classic brickwork, tall arched windows, steep gables, and heritage detailing, this property stands out as a remarkable place to lease. Main floor boasts approx. 2300 sq ft and basement for storage is included. Three offices, a reception area, full kitchen, full bath, and a feature brick fireplace. Unfinished basement adds expansion or storage potential. A separate below-grade basement entrance allows for possible future independent use or rental. 10' ceilings on the main level, air conditioning, electronic entry, and visible signage options. Nestled between many similar Victorian era properties of the Durand and Stinson School areas, multi unit remarkably stellar multi-million-dollar properties nearby. Steps to shopping, dining, medical offices, hospitals, GO transit, the escarpment, and major highways. Quick access to Hamilton International Airport and Porter Airlines. Live, work, and invest in one of Hamilton’s most desirable mixed-use locations. A remarkable opportunity to earn income from residential rentals while serving clients in the comfort of updated office space. (id:47594)
RE/MAX Escarpment Realty Inc.
242 James Street S
Hamilton, Ontario
Historic Mixed-Use Gem Across from St. Joe’s – 242 James St S, in the heart of Hamilton’s vibrant downtown core, this stately mid-19th century building (circa 1850) offers timeless Victorian charm blended with flexible mixed-use functionality. Featuring classic brickwork, tall arched windows, steep gables, and heritage detailing, this three-storey property stands out as a remarkable investment and ownership opportunity. Boasting approx. 5,600 sq ft, the main floor includes 2,300 sq ft of well-designed commercial space: three offices, a reception area, full kitchen, full bath, and a feature brick fireplace. Access to a large unfinished basement adds expansion or storage potential. A rear stairwell offers emergency egress and access to the private parking area. Enjoy 4 total parking spots—3 rear via private drive and 1 front boulevard. A separate below-grade basement entrance allows for possible future independent use or rental. The upper two floors provide spacious residential accommodations: six bedrooms, two kitchens, three full baths, two living areas, dining space, and laundry. Perfect for short- or long-term rentals—ideal for professionals working at nearby hospitals, including St. Joseph’s directly across the street. Additional features include 10' ceilings on the main level, outdoor deck on 3rd level, air conditioning, electronic entry, and visible signage options. Nestled between many similar Victorian era properties of the Durand and Stinson School areas, multi unit remarkably stellar multi-million-dollar properties nearby. Steps to shopping, dining, medical offices, hospitals, GO transit, the escarpment, and major highways. Quick access to Hamilton International Airport and Porter Airlines. Live, work, and invest in one of Hamilton’s most desirable mixed-use locations. A remarkable opportunity to earn income from residential rentals while serving clients in the comfort of updated office space. (id:47594)
RE/MAX Escarpment Realty Inc.
1417 Highway 54
Caledonia, Ontario
Irreplaceable Grand River Waterfront Masterpiece. A home and cottage retreat all in one! Exquisitely updated throughout by “Kreekside Construction” this 4 bedroom, 4 bathroom all stone & complimenting brick Bungalow with walk out basement is situated on “Muskoka” Like 100’ x 299’ lot with over 20 km of navigable water allowing you to boat, wakeboard, fish, kayak & enjoy all that Grand River Living has to offer right from your own backyard. Incredible curb appeal with detached 20’ x 30’ garage offering heat, A/C, epoxy floor, & Trusscore interior. Entertainers dream backyard Oasis complete with Douglas Fir post & beam covered porch with composite decking, TV, stone clad double-sided gas FP, outdoor kitchen w/ leathered granite, BBQ & griddle, 3 hole putting/chipping green, barrel sauna, hot tub, & 17’ x 33’ salt water heated pool. The easily accessible waterfront area includes extensive use of armour stone, entertaining area with astroturf, & steps to access your 6’ x 20’ Dock. The stunning interior offers approximately 3200 sq ft of beautifully updated living space highlighted by great room with vaulted ceilings, wood beamed accents, gas fireplace set in stone floor to ceiling hearth, Pagoda hardwood flooring throughout, custom hickory kitchen cabinetry with granite countertops, contrasting island with quartz, & walk-in pantry, dining area, 3 spacious MF bedrooms including primary suite with vaulted ceilings & spa bathroom with soaker tub, walk in tile shower, & infloor heat. The finished lower-level features rec room with woodstove set in brick hearth, 4th bedroom, 2 pc bath, plus gym/living room area with 2 pc bath & separate entrance allowing for ideal inlaw set up or perfect home office. Conveniently located close to amenities & easy access to Ancaster, Caledonia, & 403. Grand River Living is more than a place to call home – It’s a Lifestyle you deserve to Experience. (id:47594)
RE/MAX Escarpment Realty Inc.
435 Highway 54
Brantford, Ontario
Very few homes come up in this prime location, specially at this price point. Perched on the county hill just minutes from Branford and the 403, the home provides tremendous opportunities for the commuter. Hidden away from view is a large compacted gravel yard perfect for the contractor, equipment operator, landscaper or other small business owners. Extensive work has gone into preparing this space, including a large secure storage trailer with earthen ramps. The home boasts 3 bedrooms and a large eat-in kitchen. A 20x14 outbuilding, 16x34 rear deck, and miles of farmland views add to the county feel. New exterior doors, roof, flooring, porch, hot tub and more upgrades over the last few years. (id:47594)
RE/MAX Escarpment Realty Inc.
470 Dundas Street E Unit# 220
Waterdown, Ontario
Welcome to this stunning 2nd-floor unit in the highly sought-after Trend 3 community! Step into a bright and inviting 1-bedroom condo. The open concept layout seamlessly connects the modern kitchen and living area, featuring brand-new stainless steel appliances, a stylish breakfast bar with quartz counter tops, and direct access to your private balcony. A well-appointed 4-piece bathroom and the convenience of in-suite laundry complete this thoughtfully designed space. Enjoy a lifestyle of comfort and convenience with exceptional building amenities, including vibrant party rooms, a state of the art fitness center, scenic roof top patios, and secure bike storage. Located in the heart of Waterdown, this home offers effortless access to top-rated dining, shopping, schools, and picturesque parks. Included with the unit is 1 owned surface parking space and an owned locker for extra storage. Experience contemporary living at its finest in this exceptional condo! (id:47594)
RE/MAX Escarpment Realty Inc.
117 Balsam Avenue Unit# 2
Hamilton, Ontario
Welcome to 117 Balsam Avenue South, Hamilton. This charming triplex is centrally located just south of Main Street East, close to Hamilton's beautiful escarpment trails. You'll enjoy easy access to St. Peter's Hospital, Gage Park, Tim Hortons Field, and the trendy shops, restaurants, and antique stores along Ottawa Street. Transit routes are also just steps away, making commuting simple and convenient. This second-floor unit offers plenty of space with two bedrooms and bright, open living areas. The kitchen includes a dishwasher, while the living room is highlighted by a large bay window that floods the space with natural light. Both bedrooms feature oversized windows, and the bathroom comes with a full tub. Original hardwood floors add warmth throughout, with laminate in the kitchen and bath for durability. Additional features include: Good-sized private deck at the back - Shared laundry facilities in the basement - Street parking (no permit required) - $1595 plus hydro, pet friendly. (id:47594)
RE/MAX Escarpment Realty Inc.
540 King Street E Unit# C6
Hamilton, Ontario
This updated 1-bedroom unit is located in the heart of downtown Hamilton, offering unparalleled convenience with close proximity to transit, shops, restaurants, and more. The unit offers luxury laminate flooring throughout, providing a sleek and modern look. The kitchen boasts stone countertops and stainless steel appliances, including a dishwasher,, ensuring both style and functionality. The 4-piece bathroom is elegantly designed, and each unit comes with it's own in-unit heating and cooling controls for personalized comfort. Additionally, the convenience of an in-unit washer and dryer makes laundry a breeze. The living area features a cozy gas fireplace, perfect for relaxing evenings. Residents can also enjoy a fantastic courtyard area, ideal for soaking up the sun on bright days or enjoying pleasant evenings. Utilities are extra. Ask about free months rent incentive. (id:47594)
RE/MAX Escarpment Realty Inc.
20 Hoover Point Lane
Selkirk, Ontario
Pride of Original Ownership is evident throughout this Lovingly maintained 6 bedroom, 2 bathroom waterfront “Lakehouse” all situated on premium lot on sought after Hoover’s Point Lane with stunning waterviews & solid breakwall. Great curb appeal with sided exterior, custom wrap around deck with composite boards, waterfront deck with entertaining area, custom shed, & front concrete walkaway leading to your “Lake Escape”. The flowing interior layout includes vaulted T&G ceilings throughout with original wood floors, & emphasis on the Lakeview's, oversized kitchen, dining area with patio door walk out to Lakefront deck, spacious living room, & MF bedroom. The upper level includes 3 spacious bedrooms with open to below railing. The finished basement is highlighted by rec room, 2 additional bedrooms, & utility / storage area. Conveniently located minutes to Selkirk, Fisherville, Port Dover, & easy commute to the 403, QEW, & GTA. Must view to appreciate the attention to detail, & overall “feel of this property. Ideal cottage, home, or for those Looking to retire in style! Experience, Embrace, & Enjoy the Lake Erie Lifestyle! (id:47594)
RE/MAX Escarpment Realty Inc.
4209 Hixon Street Unit# 308
Beamsville, Ontario
Beautiful 2 bedroom condo walking distance to downtown Beamsville! This unit features a spacious and bright living room, dining room, modern kitchen, 2 bedrooms and a 4pc bathroom. Loads of natural light throughout the unit. Enjoy your morning coffee on the private, south-facing balcony. Parking for 1 vehicle plus plenty of additional visitor parking available at the condominium. Coin laundry available in the building. No pets or smoking permitted within condominium building. Fridge, stove, dishwasher, microwave, and 2 window A/C units included. Available immediately. Come check out this beautifully maintained unit in a quiet, mature building! (id:47594)
RE/MAX Escarpment Realty Inc.
143 Grant Avenue Unit# 1
Hamilton, Ontario
Welcome home to this fully refinished duplex, thoughtfully designed with modern style and high-end finishes throughout. This bright one-floor unit with private entrances offers over 9ft ceilings, recessed lighting, and a spacious open-concept layout. The sleek kitchen flows seamlessly into the living area, creating the perfect space for entertaining or relaxing at home. Featuring two bedrooms, a 4-piece bath, and in-suite laundry, it’s ideal for young professionals seeking comfort and convenience. Enjoy a shared backyard perfect for a small BBQ, with plenty of street parking available. All just minutes to shops, restaurants, transit, and everyday amenities. (id:47594)
RE/MAX Escarpment Realty Inc.
46 Bluebird Avenue
Hamilton, Ontario
Charming all-brick bungalow on Hamilton's Central Mountain, in highly sought-after Birdland neighbourhood. This well maintained 3 bedroom home sits on a generous 53x125 lot and features a finished basement with side entry, excellent potential for an in-law suite, complete with a summer kitchen and roughed in bathroom. Step out from the kitchen to a spacious wooden deck overlooking the fully fenced backyard. A detached garage and long concrete driveway provide parking for up to 5 vehicles. Original hardwood flooring in excellent condition throughout home, with thermal windows and brand new air conditioner. Located near Upper James shopping, schools, parks, and hockey arena. Convenient for commuters with easy access to The Linc, 403 and QEW. Move in ready and waiting for your personal touch! (id:47594)
RE/MAX Escarpment Realty Inc.
8 Chartwell Circle
Hamilton, Ontario
Beautifully presented , Exquisitely finished Custom Built 6 bedroom, 4 bathroom 2 storey home on desired Chartwell Circle complete with complete In law suite / secondary apartment with separate side entrance. This truly stunning home is situated on premium 34’ x 99’ professionally landscaped lot. Great curb appeal with paved driveway & concrete curbed accents, attached double garage, fenced yard, & backyard oasis complete with armour stone, gardens, interlock paver stone patio & gazebo. The flowing interior layout includes over 3500 sq ft of distinguished living space highlighted by gourmet eat in kitchen with white cabinetry & contrasting eat at island, granite countertops, tile backsplash, & S/S appliances, formal dining area with extensive millwork, living room with gas fireplace, coffered ceilings, & hardwood flooring, desired MF laundry, welcoming foyer, & 2 pc bathroom. The upper level features 4 spacious bedrooms including primary bedroom with hardwood flooring, accent wall, & custom ensuite with soaker tub, tile shower, & double sinks, primary bathroom, & UL office area. The finished basement features a fully independent suite complete with 2 bedrooms, 3 pc bath with tile shower, kitchen with quartz countertops, & in suite laundry. Conveniently located minutes to amenities & great access to Linc, Red Hill, 403, & QEW. Call today for your Opportunity to make this your next home! Shows Incredibly well! Just move In & Enjoy! (id:47594)
RE/MAX Escarpment Realty Inc.
118 Summersides Boulevard Unit# 114
Fonthill, Ontario
Welcome to Unit 114 at 118 Summersides Blvd - a stylish and upgraded 1-bedroom + den, 2-bathroom condo in the heart of Fonthill, offering the perfect combination of comfort and convenience. This bright, open-concept space features sleek vinyl plank flooring throughout and a beautifully upgraded kitchen with modern finishes. Both bathrooms have been enhanced with premium upgrades, adding a touch of luxury to everyday living. The versatile den is ideal for a home office, reading nook, or guest area, while in-suite laundry ensures added convenience. Parking is a breeze with one outdoor, plus your own private locker for extra storage. Perfectly situated close to shopping, dining, parks, and a golf course, this condo delivers an enviable lifestyle in a sought-after location. Don't miss your chance to call it home-book your private viewing today! (id:47594)
RE/MAX Escarpment Realty Inc.
118 Summersides Boulevard Unit# 303
Fonthill, Ontario
Welcome to Unit 303 at 118 Summersides Blvd - a stylish and upgraded 1-bedroom + den, 2-bathroom condo in the heart of Fonthill, offering the perfect combination of comfort and convenience. This bright, open-concept space features sleek vinyl plank flooring throughout and a beautifully upgraded kitchen with modern finishes. Both bathrooms have been enhanced with premium upgrades, adding a touch of luxury to everyday living. The versatile den is ideal for a home office, reading nook, or guest area, while in-suite laundry ensures added convenience. Parking is a breeze with one underground space, plus your own private locker for extra storage. Perfectly situated close to shopping, dining, parks, and a golf course, this condo delivers an enviable lifestyle in a sought-after location. Don't miss your chance to call it home-book your private viewing today! (id:47594)
RE/MAX Escarpment Realty Inc.
222 Fall Fair Way Unit# 41
Binbrook, Ontario
Nestled in a quiet, family-friendly neighborhood in the heart of Binbrook, this beautifully updated end-unit townhome offers an open-concept living space with numerous upgrades throughout. Recent updates include new flooring, fresh paint, renovated bathrooms, and an upgraded kitchen featuring new countertops and backsplash. The fully finished basement adds additional living space, perfect for a family room, or home office. (id:47594)
RE/MAX Escarpment Realty Inc.
100 Burke Street
Waterdown, Ontario
Welcome to 100 Burke Street; a beautiful cared-for end unit townhouse in sought-after Waterdown Wes. With nearly1,900sq. ft. of bright, open-concept living, this home is filled with natural light thanks to wraparound windows and a sunny south-facing exposure. The spacious kitchen with peninsula and eat-in kitchen area flow seamlessly into the living space, extended ceiling heights, and convenient garage access through the mudroom add style and function. Upstairs a private primary suit with ensuite is completed by two additional bedrooms-each with walk-in closets- a full bath and laundry right where you need it. Outside enjoy a quiet court location and a backyard designated with premium turf for low maintenance living, perfect for relaxing or entertaining. All this just steps from schools, parks, shopping and the vibrant downtown core. (id:47594)
RE/MAX Escarpment Realty Inc.
27 Stauffer Road
Brantford, Ontario
Welcome to this BEAUTIFULLY maintained, almost new home in a 10+ nature lovers neighbourhood. There is plenty of space in this 2 stry almost 3000 sq. ft. stylish modern home that backs onto green space. The main floor with plenty of natural light and 10 foot ceilings giving a grand spacious feel offers a den, large Fam Rm which is open to the Kitch & Din Rm. offering plenty of space for family gatherings and entertaining friends. The Kitch will make you want to cook w/stone counters, modern cabinets, large island w/additional seating & S/S appliances. The main floor is complete with a 2 pce powder rm and best of all the convenience of laundry mud rm. Upper stairs you will notice even more space for the growing family wit four generous sized beds. Master offers a 5 pce spa like ensuite and W/I closet, this level also offers an additional bed w/ensuite and an additional bath. The large WALK-OUT basement is awaiting your vision. The backyard offers plenty of space for your backyard oasis and wit no rear neighbours you will hear the birds chirping and enjoy the tranquility of nature. You will NOT want to miss ALL this home has to offer with a great layout, location close to hwy and nature paths and plenty of space. (id:47594)
RE/MAX Escarpment Realty Inc.
44 Fowler Drive
Hamilton, Ontario
Welcome to 44 Fowler Drive in the sought-after community of Binbrook. This beautifully updated home offers the perfect combination of modern finishes, thoughtful upgrades, and an abundance of living space, making it an ideal choice for families. Step inside to find a bright and inviting layout with generous principal rooms and an open, functional flow. The home features 4 oversized bedrooms, including a stunning primary retreat with a brand new, spa-inspired ensuite bathroom. Pride of ownership shines through with extensive updates: front door, garage door, and balcony door (’24), aggregate porch, driveway, and walkway (’23), a beautifully renovated kitchen (’19), finished basement (’22), upstairs flooring (’19), powder room (’19), and custom built-in closets (’25). Every detail has been thoughtfully chosen to elevate both style and functionality. From the kitchen, sliding doors open directly to a huge backyard on a premium corner lot, with no rear neighbours – offering incredible privacy and the perfect setting for entertaining, gardening, or family time outdoors. The home’s bright and airy atmosphere is complemented by large windows and spacious rooms throughout. The renovated kitchen is ideal for family gatherings, while the finished basement offers flexibility for a rec room, playroom, or home office. Situated in a family-friendly neighbourhood close to parks, schools, trails, and amenities, this home truly checks every box. Move in and enjoy all that Binbrook has to offer in this stunning, turn-key property. (id:47594)
RE/MAX Escarpment Realty Inc.
225 Queen Street S Unit# 3
Hamilton, Ontario
Studio apartment in the heart of West Hamilton, just minutes from highway access, dining, coffee shops, and local amenities. This unit offers a private balcony with escarpment views, one parking space, and a brand-new bathroom to be completed before move-in. Tenants can also enjoy full access to a beautifully landscaped backyard oasis featuring a sauna and ice bath. Rent includes all utilities except internet (id:47594)
RE/MAX Escarpment Realty Inc.

