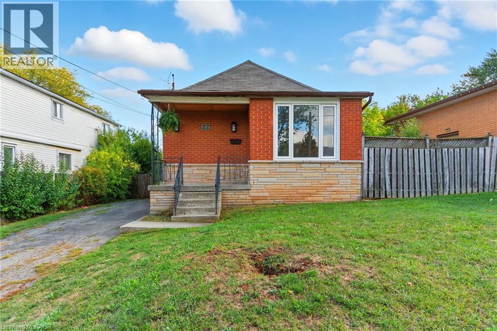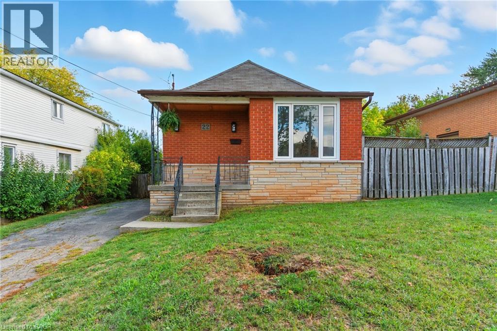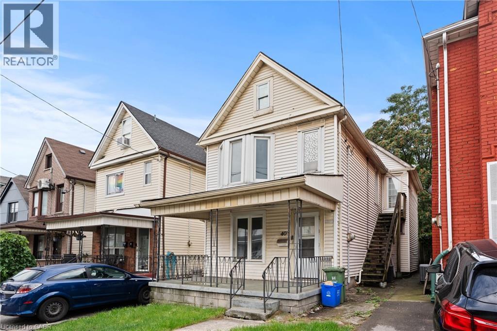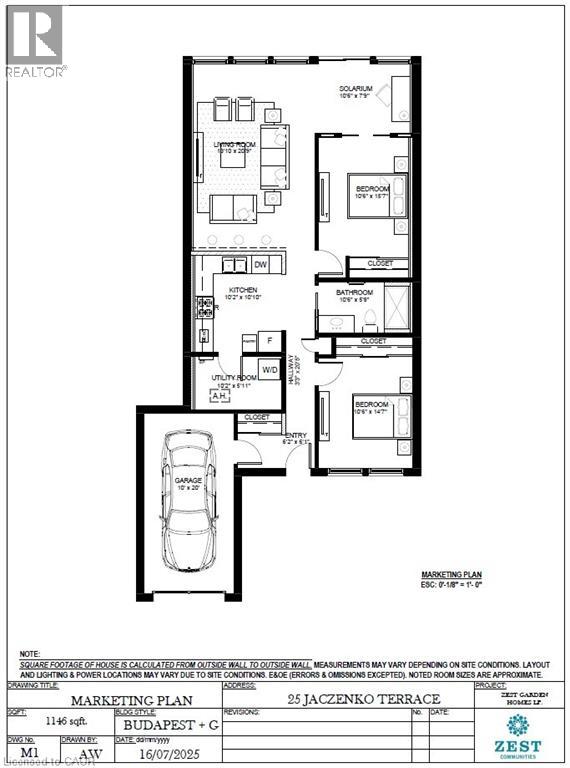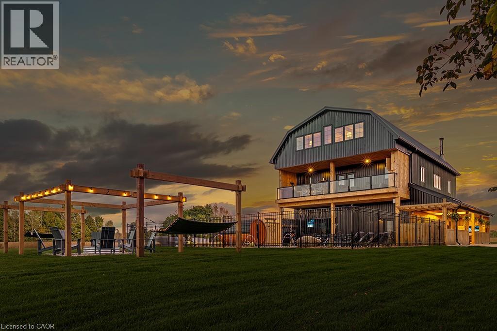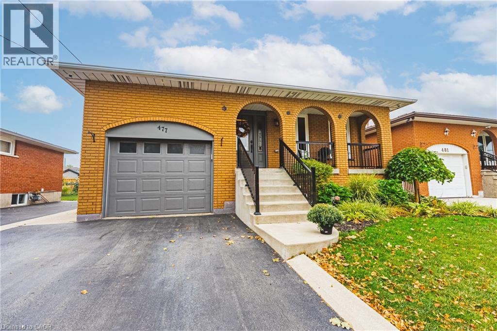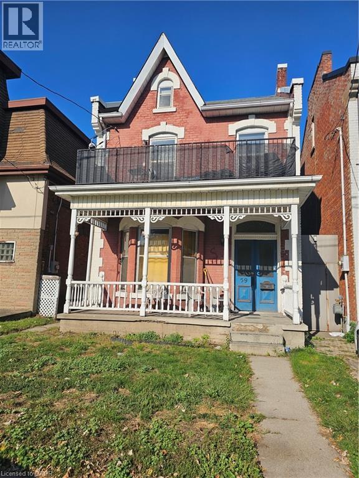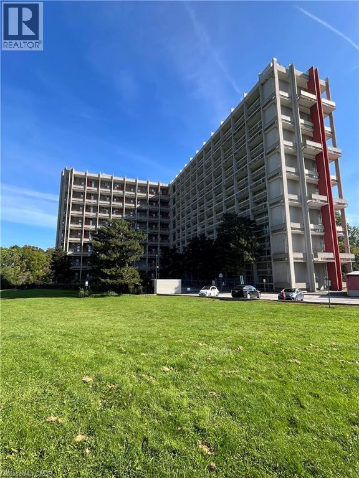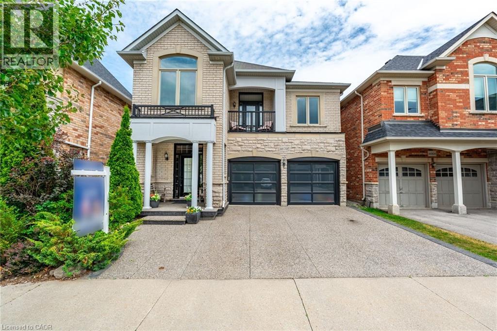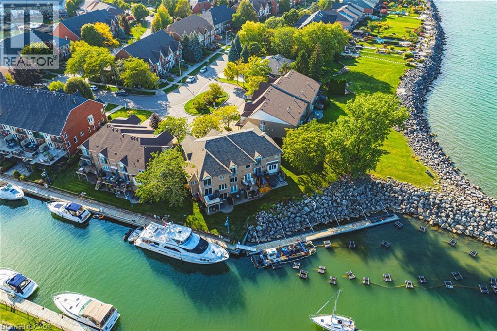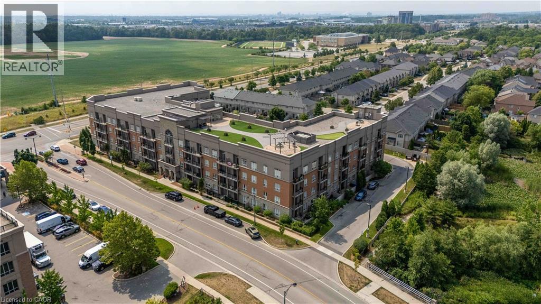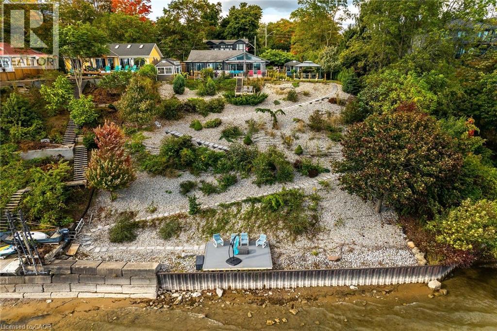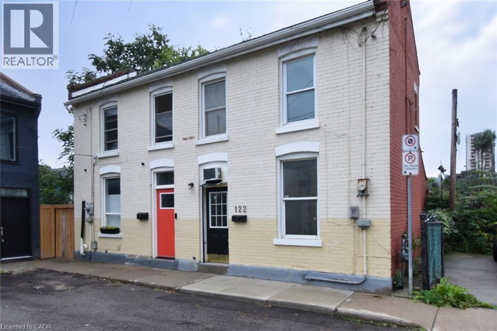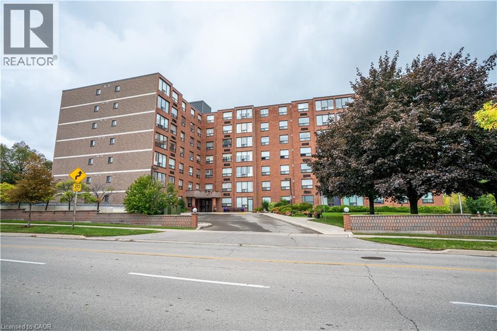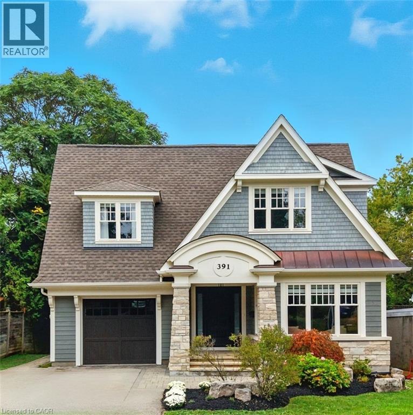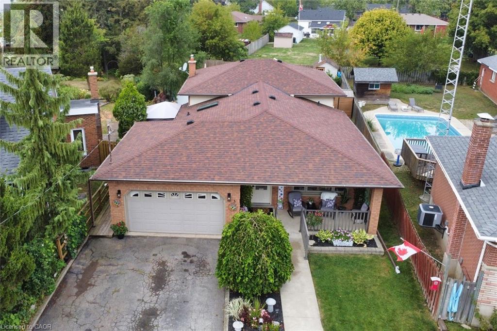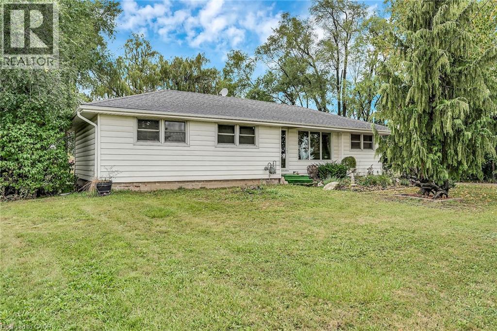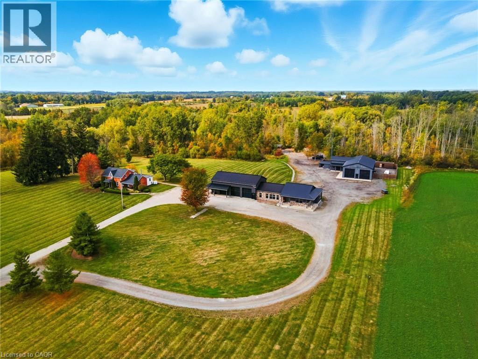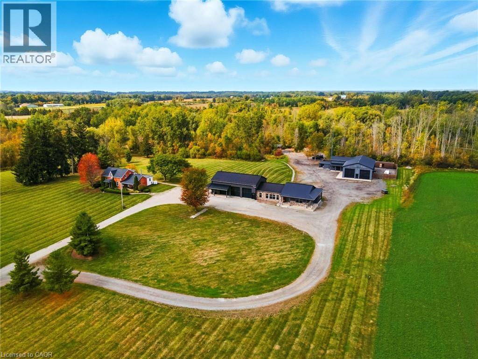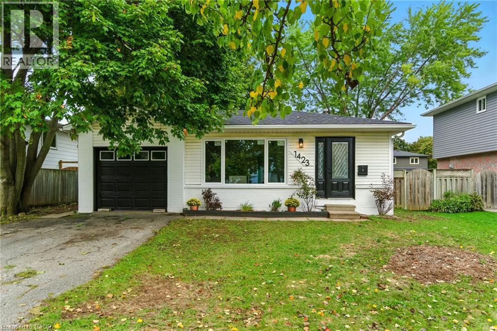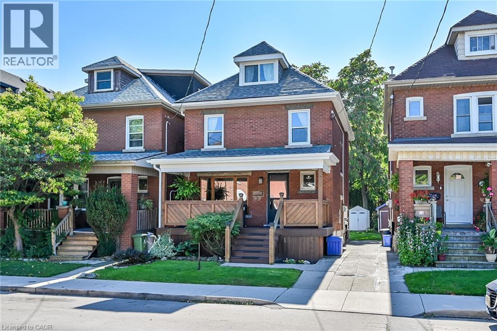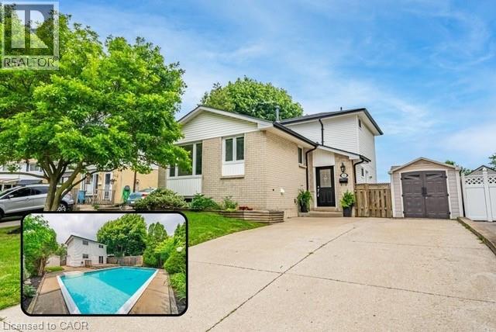22 Worsley Road
Stoney Creek, Ontario
Nestled on an expansive 50 x 220 foot lot, this property offers a blank canvas for your vision. The generous lot size provides a private, secluded oasis, a perfect space for outdoor entertaining, a future pool, or a stunning backyard landscape. The existing brick home is a bonus—a cozy residence with a reliable gas furnace that is move-in ready. Whether you choose to live in it as-is, embark on a custom renovation, or build the new home you've always dreamed of, the possibilities are endless. The location truly sells itself: a short walk to top-rated schools, minutes from desirable shopping, and with effortless access to the QEW for commuters. Don't miss this chance to own a piece of Stoney Creek's most sought-after land. A rare find and an incredible opportunity awaits in the heart of Stoney Creek! (id:47594)
RE/MAX Escarpment Realty Inc.
22 Worsley Road
Stoney Creek, Ontario
Nestled on an expansive 50 x 220 foot lot, this property offers a blank canvas for your vision. The generous lot size provides a private, secluded oasis, a perfect space for outdoor entertaining, a future pool, or a stunning backyard landscape. The existing brick home is a bonus—a cozy residence with a reliable gas furnace that is move-in ready. Whether you choose to live in it as-is, embark on a custom renovation, or build the new home you've always dreamed of, the possibilities are endless. The location truly sells itself: a short walk to top-rated schools, minutes from desirable shopping, and with effortless access to the QEW for commuters. Don't miss this chance to own a piece of Stoney Creek's most sought-after land. A rare find and an incredible opportunity awaits in the heart of Stoney Creek! (id:47594)
RE/MAX Escarpment Realty Inc.
40 Rosemont Avenue
Hamilton, Ontario
This huge six-bedroom, 2 ½ story detached home is just a two-minute walk from Tim Hortons Field and is packed with potential! It features covered front and back porches, a very large eat-in kitchen, and a fully fenced backyard with plenty of space to enjoy. The structure is solid with great bones, and while the home needs cosmetic restoration, it stands out as one of the most affordable detached opportunities in the city. Previously used as a two-family with a separate entrance to the second floor, it offers incredible flexibility for first-time buyers or investors ready to build equity and see an excellent return. (id:47594)
RE/MAX Escarpment Realty Inc.
141 Catharine Street Unit# 204
Hamilton, Ontario
This bright, move-in ready 1-bedroom condo in trendy Corktown offers a spacious bedroom, large combined living and dining area and an updated kitchen finished with quartz countertops. The unit includes a four-piece bathroom and an owned underground parking spot. Residents enjoy building amenities such as an exercise room and a BBQ area, and the location provides excellent walkability to restaurants, cafés, shops, parks, transit and the GO Station, with close proximity to major hospitals and downtown employers—an ideal turnkey choice for first-time buyers, professionals or investors. (id:47594)
RE/MAX Escarpment Realty Inc.
25 Jaczenko Terrace
Hamilton, Ontario
Welcome to St. Elizabeth Village, a vibrant gated 55+ community offering resort-style living just minutes from city conveniences. This charming 1 level bungalow features 2 bedrooms, a den, and a modern bathroom with a walk-in shower, perfect for those seeking comfort and ease of living. The open concept kitchen flows seamlessly into the living and dining area, creating an inviting space for everyday living and entertaining. Step outside and you’re only a short walk to the Village’s impressive amenities. Enjoy year round access to the heated indoor pool, gym, saunas, hot tub, and golf simulator. Hobbyists will love the woodworking and stained glass shops, while everyday conveniences are right on site with a doctor’s office, pharmacy, massage clinic, and more. Beyond the gates, the Village is ideally located within a 5 minute drive to grocery stores, shopping, and restaurants, with public transit conveniently coming directly into the community. This home offers the perfect balance of independent living with a strong sense of community and endless activities at your doorstep. Monthly fees cover property taxes, water, exterior maintenance, and access to resort-style amenities. RSA (id:47594)
RE/MAX Escarpment Realty Inc.
402075 Grey Road 17
Georgian Bluffs, Ontario
Welcome to 402075 Grey Road 17—a spectacular 231-acre estate in Georgian Bluffs where luxury meets country living. This custom-built barndominium blends rustic charm with modern comfort, offering over 4,000 sq ft of finished living space across 4 bedrooms and 4 bathrooms. Designed for accessibility, the home includes a full-size elevator, making all levels easily reachable for everyone. Soaring cathedral ceilings, rich wood finishes, and a stunning wood-burning fireplace set the tone for cozy, elevated living. The open-concept layout is ideal for hosting, with a chef’s kitchen and expansive great room flooded with natural light. Step outside to a true resort-style retreat: a sparkling swimming pool, hot tub, sauna, outdoor shower, and multiple decks where you can unwind and take in the surrounding forest, fields, and spring-fed pond. A detached garage/workshop and extensive trail system make this a dream for nature lovers, hobby farmers, or those seeking a private family compound. Located minutes to Wiarton, Owen Sound, and the shores of Georgian Bay—this is the ultimate rural luxury lifestyle. (id:47594)
RE/MAX Escarpment Realty Inc.
477 Queen Victoria Drive
Hamilton, Ontario
Welcome home to this absolutely beautiful 4 level back split. , pride of ownership is evident in this massive 3+1 bedroom, 2 bathroom sanctuary. Enjoy the extensive living space for large or multiple families, with a side entrance , home can be easily converted to multi family. Updated kitchen with quartz counter tops , upgraded bathrooms , windows and roof replaced. Large year yard for entertaining, and parking for up to 4 cars. Conveniently situated across from a park , and close to schools and shopping , Minutes to the link. (id:47594)
RE/MAX Escarpment Realty Inc.
59 Victoria Avenue N
Hamilton, Ontario
Turn of the century Victorian style home across from a park and playground. A diamond in the rough, property needs some updating and cosmetic work . Walk to the heart of downtown. Close to everything!. Shopping, theater, restaurants, hospital, new TD Coliseum. Ideal for the commuter only a 15 minute walk to West Harbour GO train station and Bay front Park. Currently a a Legal duplex two-family home with separate hydro and water meters. Hardwood floors throughout. Lower unit has porch off kitchen. Upper level has balcony off living room. Finished attic could be additional bedroom or studio. Basement has exit to outside (closed) .Long time tenants. Main floor 2 bedroom tenant pays $1,036+ water .per month .2nd floor 3 bedroom pays $1190. Double garage accessible from city maintained laneway rented for $550.per month until October 319t125 .Landlord pays heat.. Each unit as well as garage has its own electrical service panel. Ideal for investment or owner-occupied unit plus an additional rental. Just add your personal touch and enjoy the location. (id:47594)
RE/MAX Escarpment Realty Inc.
350 Quigley Road Unit# 319
Hamilton, Ontario
Unit is priced to go quickly! Largest layout, 2-level, 3 bedroom unit in Parkview Terrace. Lg Master has a generous closet. The unit is pet friendly, has escarpment views and is located in a spectacular location for commuters being mins from the Redhill Valley Parkway and QEW. All Windows have recently been replaced. Watch the stunning sunsets from your balcony. Huge party room for entertaining, bike storage room, community garden, outdoor and covered basketball nets. 1 underground parking. 1 basement storage locker and a pantry in unit for storage. Hook-ups in unit for Laundry and dishwasher. No pictures of the unit as tenants are living in it, but will provide vacant possession upon closing. (id:47594)
RE/MAX Escarpment Realty Inc.
4670 Huffman Road
Burlington, Ontario
Welcome to this exceptional detached home in the heart of Alton Village Central. Perfectly situated within walking distance to all schools, parks, and amenities, making it an ideal choice for growing families. This one-of-a-kind floor plan offers the perfect balance of space and style. Inside you’re greeted with a grand spiral staircase. The main floor features a large kitchen that leads into the living and dining areas. Upstairs, you’ll find four generously sized bedrooms along with a spacious, versatile den that’s perfect for a home office, playroom, or cozy reading nook. The laundry room is also thoughtfully located on the upper level, providing unmatched convenience for busy households. The exterior of this home is equally impressive, featuring extensive custom stonework landscaping in both the front and backyard that adds beautiful curb appeal. Enjoy your morning coffee or evening sunsets on the charming front balcony or bask in the warm natural light pouring in through the stunning transom windows at the rear of the home. If you’ve been waiting for the perfect floor plan that truly works for a growing family, this is the one you’ve been looking for. This is your chance to make this spacious, light-filled Alton Village gem your forever home! Don’t be TOO LATE*! *REG TM. RSA. (id:47594)
RE/MAX Escarpment Realty Inc.
85 Edgewater Drive Unit# 6
Stoney Creek, Ontario
Your dream just came true , beautiful lake front property conveniently situated in the new port yacht club area, which offers a private marina , with the option of having your own boat slip directly in your backyard . Enjoy panoramic vistas year round , with Toronto’s beautiful skyline or simply enjoy the vast space of Lake Ontario's sunsets. Home boasts 2 bedrooms plus a loft , loft can be easily converted to 3rd bedroom, with Juliette balcony off the master bedroom for your viewing pleasure. Walkouts from both the kitchen and the basement to ensure maximum exposure of each and every view point. Original one owner home, seconds to QEW, minutes away from Costco , shopping and restaurants. (id:47594)
RE/MAX Escarpment Realty Inc.
5317 Upper Middle Road Unit# 422
Burlington, Ontario
Experience true penthouse luxury at the Haven building in Burlington's coveted Orchard community! This Spectacular 1-bedroom plus den, 2-bathroom suite redefines condo living with 1,209 sq ft of sun-drenched space soaring 10-foot ceilings that must be seen to be appreciated. Originally a two-bedroom plan, this unit has been brilliantly redesigned to create a massive, open-concept living room perfect for entertaining or enjoying the airy, light-filled ambiance. The updated chef's kitchen is the heart of the home, featuring gleaming quartz countertops, a large island, and premium stainless steel appliances. Unwind in your private primary retreat with a large walk-in closet and a spa-like ensuite bath. The versatile den makes an ideal home office or guest space. Enjoy morning coffee on your private balcony and the incredible convenience of a storage locker located on the same floor. The Haven offers an unbeatable lifestyle. Head up to the spectacular rooftop terrace with BBQs, a putting green, and panoramic views of the escarpment. The building also includes a gym, a party room, and an energy-efficient geothermal heating and cooling system for low-cost, year-round comfort. (id:47594)
RE/MAX Escarpment Realty Inc.
2023 Maple Boulevard
Port Dover, Ontario
Captivating Port Dover 2 bedroom Waterfront Lakehouse with 89.57 feet of sought after waterfront on the shores of Lake Erie. This exquisitely presented property features breathtaking views and access to lower level Lakeside deck and multiple entertaining areas for a true dream backyard Oasis. Great curb appeal with oversized paved driveway & carport, Can Exel engineered siding, tastefully landscaped, solid concrete and steel breakwall, gorgeous 3 season sunroom, 2 sheds / bunkies which are insulated with hydro for extra guests or games room, & expansive decking with pergola & separate gazebo area. The open concept main floor layout is highlighted by custom designed “Darbishire” kitchen with quartz countertops & large island, great room with wall to wall windows & vaulted ceilings, 2 bedrooms including primary suite with ensuite bathroom & access to sunroom, additional bathroom,desired MF laundry & welcoming foyer. Extensively renovated in 2016 with new flooring, decor, wiring & panel, insulation, furnace, lighting, fixtures, & more. Conveniently located minutes to all the Incredible amenities that Port Dover offers including restaurants, theatre, shopping, stunning beach, wineries, & easy access to other Norfolk experiences. Truly Irreplaceable property, setting, & home. Lake Erie Waterfront Living is a Lifestyle that must be Experienced! (id:47594)
RE/MAX Escarpment Realty Inc.
122 Evans Street
Hamilton, Ontario
GET INTO THE REAL ESTATE MARKET! Whether you’re a handy first-time buyer or an investor looking to grow your portfolio, this property has endless potential. With a little vision and the right attitude, you can transform this house into something truly special—it’s your blank canvas! Sitting on a huge lot with great curb appeal, on a quiet street, and offering all the square footage you’ve been waiting for—all at a fantastic price. Opportunities like this don’t come around often. (id:47594)
RE/MAX Escarpment Realty Inc.
293 #20 Regional Road
Stoney Creek, Ontario
Welcome home! This beautiful turnkey home has over $200,000 in upgrades - TRULY nothing left to do but move on in! Nestled on a tree-lined lot just shy of 1/2 acre, this fully updated and upgraded home is mere minutes from the city, but feels like your very own private piece of paradise! The open concept main floor offers seamless LVP flooring, with a brightly lit living room opening to an eat-in kitchen. The well-appointed chef's kitchen features upgraded cabinetry offering loads of storage space, beautiful stone countertops, and a huge pantry, as well as plenty of space for a large dining table. The 4pc bathroom is steps from three generous bedrooms, each of which features tons of natural light and designated storage space. The lower level offers outside entry to the backyard, offering the perfect space for an in-law, nanny suite, or teen retreat. A massive primary bedroom, 3pc bathroom and plenty of storage space sit above-grade, while a spacious rec room (with kitchen rough-in for versitility), utility room and laundry room finish off the basement level. Upgrades and features are too numerous to mention, but include furnace, well pump, and plumbing (2020), windows (2020 and newer), kitchen/flooring and appliances (2020/21), roof (2024), entire septic system and ejector pump (2025), 100amp panel (2025). Located minutes from restaurants, groceries, schools and shopping, and just a short drive to Costco, Limeridge mall, major arteries (Red Hill/Linc/QEW), this showstopper offers convenience and peace all in one gorgeous home. Don't wait until this one is gone! (id:47594)
RE/MAX Escarpment Realty Inc.
99 Donn Avenue Unit# 608
Stoney Creek, Ontario
Welcome to 99 Donn Avenue, a well-maintained building nestled in the heart of vibrant Stoney Creek. This prime location offers the perfect balance of convenience and charm — steps to Fiesta Mall, grocery stores, cafés, and essential amenities, while also just minutes from the serene trails of the Niagara Escarpment and the waterfront. Commuters will appreciate quick access to the Queen Elizabeth Way and newly constructed Confederation GO Train Station, while local residents enjoy a walkable, friendly neighbourhood surrounded by natural beauty. This spacious 1,215 sq ft condo, built in 1988, features 2 bedrooms and 2 bathrooms with an airy, functional layout. The bright solarium invites natural light throughout the main living space and offers an inspiring spot to start your day — on clear mornings, you can even see Toronto across the water. The home is filled with thoughtful touches, including abundant closet space and a generous primary bedroom complete with double-door closets and a 3-piece ensuite with a large custom walk-in shower. The main 4-piece bath includes a relaxing jet tub, and practical location adjacent to the entrance as well as the secondary bedroom. The kitchen, fully renovated just five years ago, is a true highlight — with beautiful quartz countertops, sleek cabinetry, recessed pot lights, all brand new appliances throughout, and a bright window over the sink framing views of the escarpment and plaza below. Conveniently features an underground parking space and storage locker. This unit combines move-in-ready finishes with spacious proportions rarely found in newer builds, this home offers the perfect blend of comfort, style, and convenience in one of Stoney Creek’s most sought-after locations. (id:47594)
RE/MAX Escarpment Realty Inc.
391 Patricia Drive
Burlington, Ontario
Custom-built in 2016 by M. Butler Custom Homes, this exceptional residence offers approximately 5,000 square feet of luxurious living space, showcasing premium finishes and superior craftsmanship throughout. Situated on a 217-ft deep, pool-sized lot backing onto the RBG Hendrie Valley Sanctuary, this home blends elegance with natural serenity. The gourmet kitchen features a large island with dual-sided cabinetry, sink and pendant lighting, along with built-in stainless steel appliances including a wall oven, gas cooktop, fridge and dishwasher plus a sunlit eat-in area overlooking the private backyard. Rich hardwood flooring spans the main and second levels, complemented by hardwood stairs, coffered ceilings, crown moulding and pot lights that add warmth and architectural detail. The private primary suite includes a luxurious spa-like ensuite and two walk-in closets with custom built-ins. A finished walk-out lower level adds flexible living space, offering a fifth bedroom, full bathroom, rec room and multi-use area perfect for an office, gym, craft room or playroom. An upper-level balcony off the great room extends the living space outdoors and features a gas BBQ hook-up. Additional highlights include oversized windows, engineered hardwood, central vacuum and full home pre-wiring for automation and audio/video distribution. Ideally located minutes from Aldershot GO Station, Highways 403 and 407, as well as nearby restaurants and shopping. Don’t be TOO LATE*! *REG TM. RSA. Luxury Certified. (id:47594)
RE/MAX Escarpment Realty Inc.
3 Evelyn Street
Brantford, Ontario
Welcome home to this spacious 4 level backsplit located in the sought after Fairview neighbourhood. Offering 3+2 bedrooms, 2 full bathrooms, more than 2500 sqaure feet of living space. Large pie shape lot with amaring 18x36 in-ground pool. Double wide drive and double garage. Open foyer opens up to a large living room with natural light. Open concept to the LR is a large DR to host all your family events! A large bright kitchen with ample cabinet and counter space is functional. Top level offers a modern renovated 5-pc bathroom. The master bedroom is generous in size and has its own private deckoff the back. Two additional bedrooms complete the space. Bonus seperate entrance to asement with in-law potential with second kitchen. The recreation room is generous in size and perfect for extra entertaining space. Two gas fireplaces, owned water softer, tankless water heater, roof 2017, bsmt kitchen 2019, hot tub 2020. The basement also offers two large bedrooms, a large 3pc bathroom. The backyard has a seperate side entrance from the house and has two seperate seating areas and a beautiful in-ground pool with new liner and hot tub. Perfect summer retreat! Don't miss out! (id:47594)
RE/MAX Escarpment Realty Inc.
4539 Highway 6
Hagersville, Ontario
Beautifully updated, Charming 3-bedroom, 1-bathroom Bungalow ideally situated on 90’ x 149.87’ lot between Hagersville and Caledonia. This property showcases the perfect blend of country living with close access to amenities. Great curb appeal with sided exterior, ample parking, detached garage, & concrete patio area. The open-concept main floor features beautiful hardwood flooring throughout dining area & living room with built in gas fireplace, an updated kitchen with updated countertops & appliances included, 3 spacious main floor bedrooms with laminate flooring, 4 pc primary bathroom, & welcoming foyer. The unfinished basement provides excellent flexibility with the option to add to overall living space, gym area, storage, & laundry. With easy access to Hamilton, Ancaster, and Highway 403, commuting is simple, while nearby Hagersville and Caledonia offer shopping, schools, parks, splash pad, pool, and local amenities. Whether you’re a first-time buyer, young family, those looking for main floor living, or investor, this home provides exceptional value in a convenient location. Don’t miss the opportunity to make this well-maintained property yours—book your showing today! Experience Hagersville Country Living. (id:47594)
RE/MAX Escarpment Realty Inc.
437 6th Concession Road E
Flamborough, Ontario
Rare Offering in Flamborough – 96 Acres. Welcome to 437 6TH Concession Road East, a legacy estate that blends historic charm, modern luxury, and exceptional potential. The original 1893 farmhouse offers approx 2,162 sq. ft. of timeless character, while the custom ranch-style bungalow, built in 2015, spans over 5,600 sq. ft. of open-concept living with soaring ceilings and a two-storey garage with loft. A 3,556 sq. ft. workshop provides unmatched space for trades, hobbies, or storage, and a powerful 100 kW generator ensures reliable energy and peace of mind across the entire estate. Adding to its uniqueness, the property features a saloon straight out of a country western film—perfect for unforgettable gatherings, private celebrations, or simply enjoying the charm of old-world character. The property includes 10 acres of manicured grounds, while the remaining acreage is zoned A-1 with P-7 and P-8 designations. A winding driveway leads to this private retreat, offering peace, privacy, and endless possibilities—just minutes from Burlington, Waterdown, and major highways. This is more than a property—it’s a lifestyle. From quiet morning walks to wide-open space where you can run free, create, entertain, or simply breathe, 437 Concession Road East invites you to experience country living without compromise. Rarely does an estate of this scale, beauty, and multi-use opportunity come to market. Luxury Certified. (id:47594)
RE/MAX Escarpment Realty Inc.
437 6th Concession Road E
Flamborough, Ontario
Rare Offering in Flamborough – 96 Acres . Welcome to 437 6TH Concession Road East, a legacy estate that blends historic charm, modern luxury, and exceptional potential. The original 1893 farmhouse offers approx 2,162 sq. ft. of timeless character, while the custom ranch-style bungalow, built in 2015, spans over 5,600 sq. ft. of open-concept living with soaring ceilings and a two-storey garage with loft. A 3,556 sq. ft. workshop provides unmatched space for trades, hobbies, or storage, and a powerful 100 kW generator ensures reliable energy and peace of mind across the entire estate. Adding to its uniqueness, the property features a saloon straight out of a country western film—perfect for unforgettable gatherings, private celebrations, or simply enjoying the charm of old-world character. The property includes 10 acres of manicured grounds, while the remaining acreage is zoned A-1 with P-7 and P-8 designations. A winding driveway leads to this private retreat, offering peace, privacy, and endless possibilities—just minutes from Burlington, Waterdown, and major highways. This is more than a property—it’s a lifestyle. From quiet morning walks to wide-open space where you can run free, create, entertain, or simply breathe, 437 Concession Road East invites you to experience country living without compromise. Rarely does an estate of this scale, beauty, and multi-use opportunity come to market. Luxury Certified. (id:47594)
RE/MAX Escarpment Realty Inc.
1423 Thornton Road
Burlington, Ontario
Welcome to 1423 Thornton Road, a beautiful 3+1 backsplit on a generous lot in Burlington’s family-friendly Palmer neighbourhood. With a long list of recent upgrades and thoughtful features, this home is move-in ready and designed for modern living. Inside, you’ll find new flooring, a freshly painted interior, an updated kitchen and brand-new windows and doors that bring in natural light. The layout provides both space and flexibility, with three bedrooms on the upper level and a versatile lower-level bedroom perfect for guests, a home office or a playroom. The lower level also offers a bright, inviting family room—ideal for movie nights, kids' activities or casual entertaining. A recently replaced roof provides added peace of mind. Step outside to enjoy the large deck overlooking the spacious backyard, a perfect setting for barbecues, family gatherings or quiet evenings outdoors. The attached garage adds everyday convenience, with direct access for parking, storage or hobby space. Located in a prime setting, this home is just steps from Mountainside Park, scenic trails, community and recreation centers and excellent schools. You’ll also love the proximity to shopping centers, local restaurants and major highways for easy commuting. Don’t be TOO LATE*! *REG TM. RSA. (id:47594)
RE/MAX Escarpment Realty Inc.
126 Cumberland Avenue
Hamilton, Ontario
126 Cumberland Avenue offers the charm and versatility of a 3+ bedroom home in one of Hamilton’s desirable mature neighbourhoods. Tucked beneath the scenic escarpment greenspace, enjoy easy walkability to Gage Park, the Rosedale Tennis Club, the Hamilton Escarpment Rail Trail, and more—this location truly has it all. Inside, you'll find timeless character with beautifully preserved woodwork and stained glass accents, complemented by spacious front and rear decks perfect for relaxing or entertaining. The home includes two full kitchens on separate floors, providing flexibility for multigenerational living or the option to convert the second kitchen into a fourth bedroom. A fully finished third-floor space (22' x 13') adds even more possibilities—ideal for a home office, studio, recreation room, guest suite, or additional storage. (id:47594)
RE/MAX Escarpment Realty Inc.
12 Quinlan Court
Hamilton, Ontario
Welcome to 12 Quinlan Court, lovely 4-level Backsplit Home. As you approach the home, you'll be greeted by a generously-sized driveway, ensuring ample parking space for guests. Inviting backyard oasis complete with an in-ground pool and deck area, setting the stage for outdoor dining and entertaining. Attention to detail is evident in every corner of this home. The entire property has been fully renovated to the highest standards. The layout is thoughtfully designed, main floor features a delightful kitchen space, offering ample room for dining and living alike. Lower level boasts a bedroom, three-piece bathroom, and not one but two separate entrances leading to the backyard space. Upper floor hosts the master bedroom, second bedroom, and luxurious five-piece bathroom. Basement level offers additional living space and three-piece bathroom. This versatile area can serve as a guest suite, a home office, or a recreational space, catering to your unique needs and preferences. (id:47594)
RE/MAX Escarpment Realty Inc.

