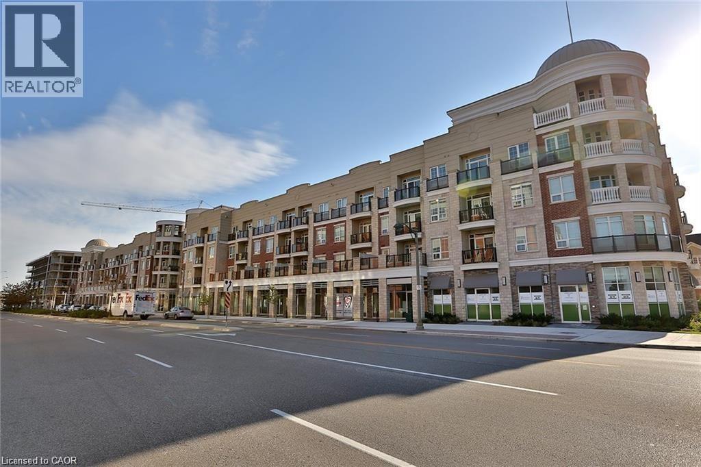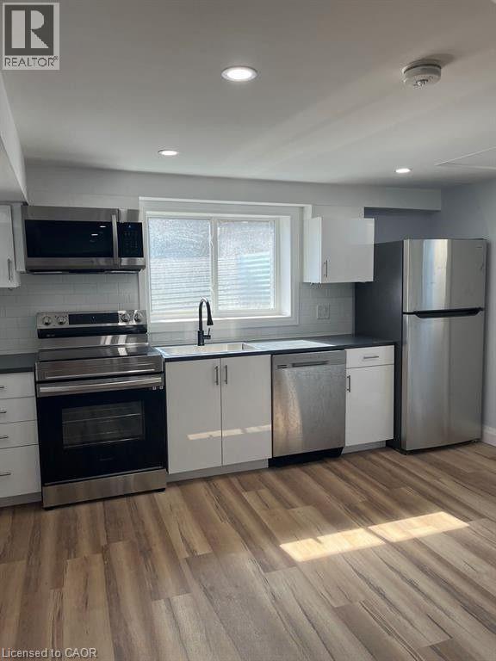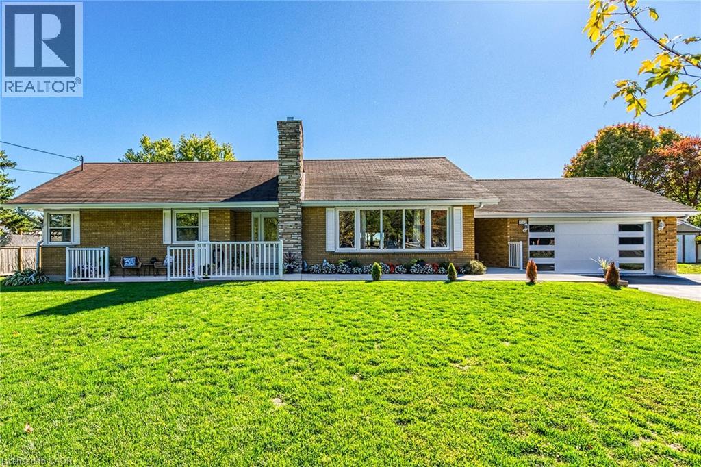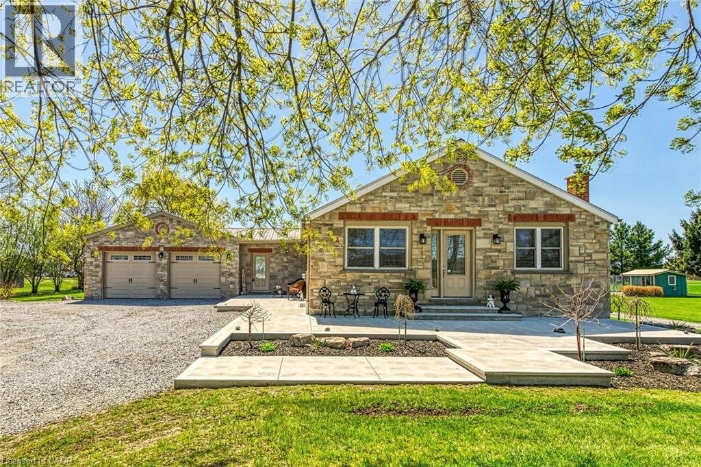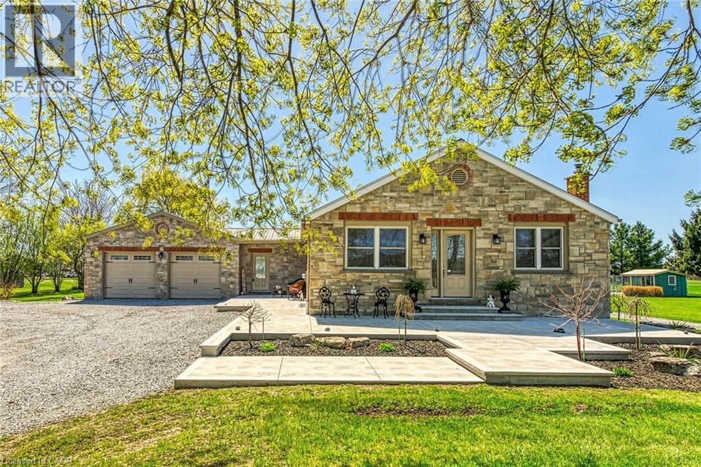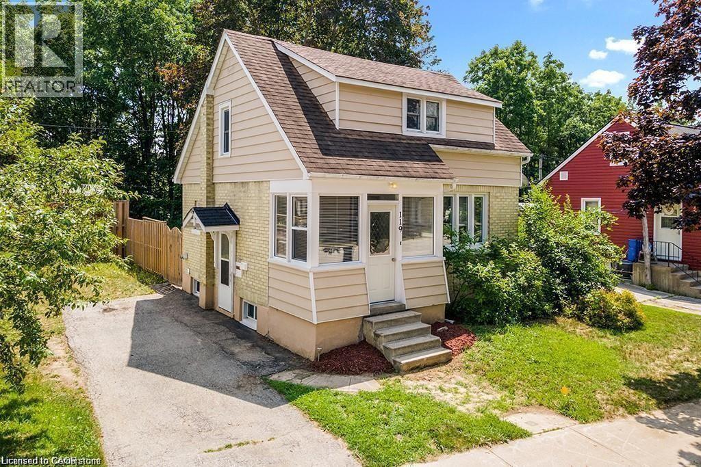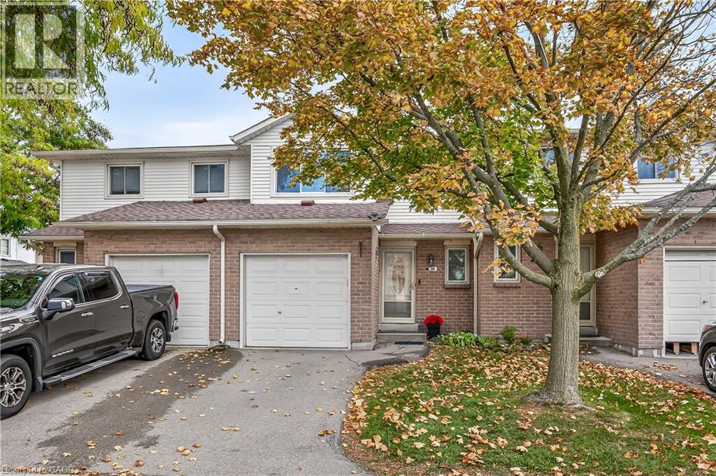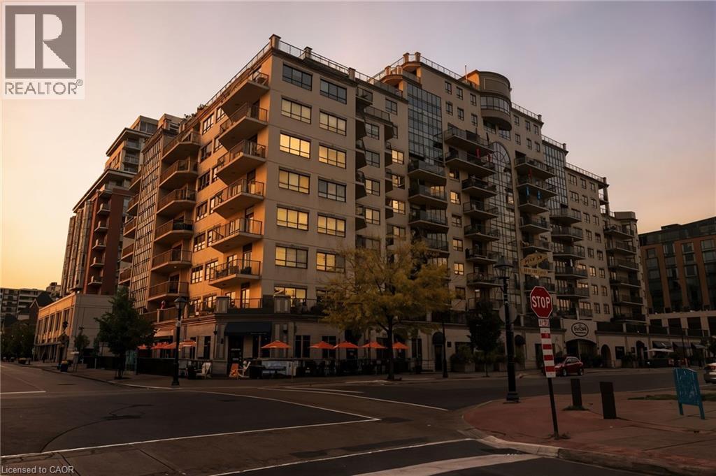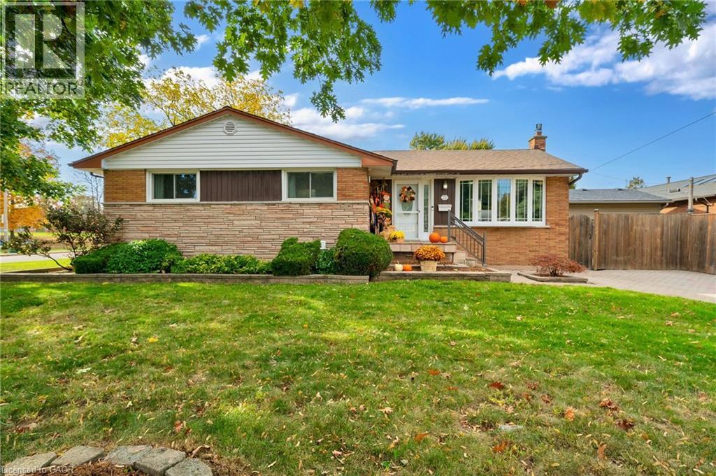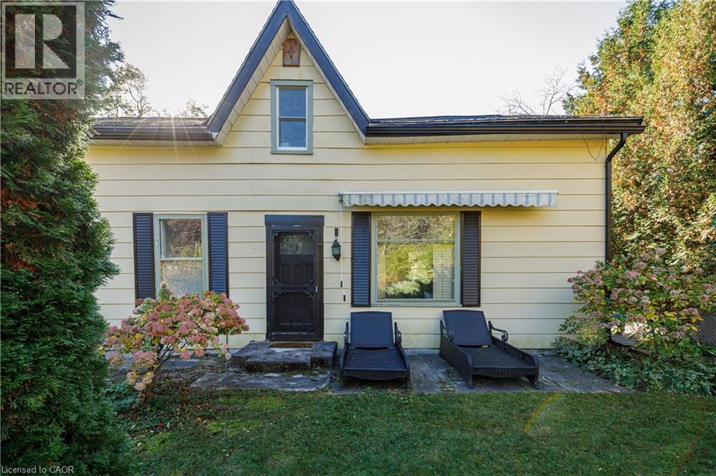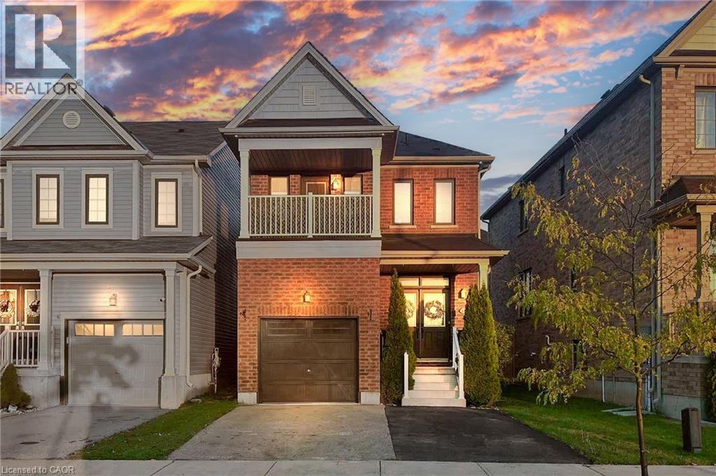216 Oak Park Boulevard Unit# 213
Oakville, Ontario
Luxury Condo Living in River Oaks! Welcome to this stunning 1-bedroom + den condo in the heart of River Oaks, offering a perfect blend of style, comfort, and convenience. Flooded with natural light and featuring modern upgrades such as stainless steel appliances and sleek laminate flooring throughout, this home is designed for contemporary living. What truly sets this suite apart is its incredible 275 sqft private terrace, a rare feature unmatched by any other unit. It’s the ultimate outdoor space for entertaining, relaxing, or simply enjoying your morning coffee in the sunshine. Additional highlights include underground parking, a dedicated locker, and a prime Oak Park location within walking distance to the Uptown Core shops, dining, parks, trails, and schools. Minutes from Oakville Hospital, major highways, and the GO Station, this home offers the perfect balance of urban convenience and suburban tranquility. (id:47594)
RE/MAX Escarpment Realty Inc.
621 Hagar Street Unit# 3
Welland, Ontario
Modern 1-Bedroom Lower Unit for Lease! This bright and updated 1-bedroom, 1-bath lower unit offers comfortable living in a well-maintained home. Featuring a private entrance and a functional layout, this space is ideal for a single professional or couple. Street parking is available with city registration. Conveniently located near schools, parks, shopping, and transit, this is a great opportunity to enjoy an affordable rental in a central neighbourhood. (id:47594)
RE/MAX Escarpment Realty Inc
7082 Rainham Road
Dunnville, Ontario
Ideally located, Beautifully presented 3 bedroom all brick Bungalow in the charming Riverside hamlet of Byng situated on gorgeous 140’ x 210’ manicured lot. Great curb appeal with brick exterior, attached heated garage, oversized paved driveway with ample parking, & back covered porch with multiple entertaining areas overlooking calming country views. The tastefully updated interior is highlighted by bright front living room, updated kitchen with oak cabinetry & backsplash, formal dining area, 3 spacious MF bedrooms, updated 3 pc bathroom with walk in shower, & welcoming foyer. The partially finished basement features rec room with bar area, games room, 2 pc bathroom ample storage, & laundry area. Recent updates include premium flooring throughout the main floor, bathroom, concrete & landscaping, modern decor, fixtures, & lighting. Conveniently located minutes to Dunnville amenities, shopping, schools, parks, farmers market, boat ramp, marina, & all that the Grand River offers. Easy access to Lake Erie & relaxing commute to Hamilton & Niagara. The perfect home for the growing family, first time Buyer, or those looking for main floor living and a quiet lifestyle. Experience & Embrace Byng Living ! (id:47594)
RE/MAX Escarpment Realty Inc.
1866 Thompson Road E
Waterford, Ontario
Immaculate 14.34ac hobby farm located on eastern outskirts of Norfolk Cnty near Haldimand Cnty border central to Hagersville & Waterford. Incredible package begins at extensively renovated brick/stone/sided bungalow introducing over 2000sf of flawless living area (both levels), 680sf htd/ins. attached garage w/10ft ceilings, new stamped conc floor, 2 new ins. doors & p/g heater - complimented w/over 800sf of recently poured conc. front/side patio + 360sf tiered rear deck. Livestock lovers will appreciate metal clad 30x42 barn (blt in 2000) incs 5 hardwood box stalls, hydro, water & 16x42 lean-to w/separate road entrance. Additional buildings inc metal clad 24x16 garage (blt in 2000), versatile 3 bay open-end building att. to 22x40 sea-container, 20x14 dog kennel on conc. slab & multiple paddocks - majority of land is workable capable of supplying self sufficient feed livestock needs. Pristine home ftrs grand foyer incs 2 closets, rear & garage entry - leads to stylish kitchen'22 sporting dark cabinetry, tile back-splash, SS p/g stove, comm. style side/side SS fridge/freezer topped off w/granite counters - segues to dinette boasting garden door deck WO. Gorgeous travertine tile flooring compliment these rooms w/upscale flair. Continues to luxurious living room augmented w/hardwood flooring & picture window - on to primary bedroom ftrs WI closet & en-suite privilege to chicly appointed remodeled bath in 2022 - completed w/guest bedroom. Custom wood staircase descends to lower level family room - perfect for large family gatherings or simply to relax - additional rooms inc 2 bedrooms, modern 4pc bath, office/den or poss. 5th bedroom (no window), laundry room & utility room. Extras -metal roof, new ceilings, 200 hydro, vinyl windows, recent facia/soffit/eaves/siding, 4 ext. doors’23, int. doors/hardware/trim/baseboards’13, ex. well w/purification system, p/gas aqua-therm furnace-2025, AC, C/VAC & more. Experience rural living - rooted in sustainability & satisfaction. (id:47594)
RE/MAX Escarpment Realty Inc.
1866 Thompson Road E
Waterford, Ontario
Immaculate 14.34ac hobby farm located on eastern outskirts of Norfolk Cnty near Haldimand Cnty border central to Hagersville & Waterford. Incredible package begins at extensively renovated brick/stone/sided bungalow introducing over 2000sf of flawless living area (both levels), 680sf htd/ins. attached garage w/10ft ceilings, new stamped conc floor, 2 new ins. doors & p/g heater - complimented w/over 800sf of recently poured conc. front/side patio + 360sf tiered rear deck. Livestock lovers will appreciate metal clad 30x42 barn (blt in 2000) incs 5 hardwood box stalls, hydro, water & 16x42 lean-to w/separate road entrance. Additional buildings inc metal clad 24x16 garage (blt in 2000), versatile 3 bay open-end building att. to 22x40 sea-container, 20x14 dog kennel on conc. slab & multiple paddocks - majority of land is workable capable of supplying self sufficient feed livestock needs. Pristine home ftrs grand foyer incs 2 closets, rear & garage entry - leads to stylish kitchen'22 sporting dark cabinetry, tile back-splash, SS p/g stove, comm. style side/side SS fridge/freezer topped off w/granite counters - segues to dinette boasting garden door deck WO. Gorgeous travertine tile flooring compliment these rooms w/upscale flair. Continues to luxurious living room augmented w/hardwood flooring & picture window - on to primary bedroom ftrs WI closet & en-suite privilege to chicly appointed remodeled bath in 2022 - completed w/guest bedroom. Custom wood staircase descends to lower level family room - perfect for large family gatherings or simply to relax - additional rooms inc 2 bedrooms, modern 4pc bath, office/den or poss. 5th bedroom (no window), laundry room & utility room. Extras -metal roof, new ceilings, 200 hydro, vinyl windows, recent facia/soffit/eaves/siding, 4 ext. doors’23, int. doors/hardware/trim/baseboards’13, ex. well w/purification system, p/gas aqua-therm furnace-2025, AC, C/VAC & more. Experience rural living - rooted in sustainability & satisfaction. (id:47594)
RE/MAX Escarpment Realty Inc.
119 7th Street
Hanover, Ontario
The Perfect Place to Call Home! Welcome to this charming 1.5-storey home nestled in a desirable, family-friendly neighbourhood in the lovely town of Hanover — with no rear neighbours for added privacy and peaceful views. Ideal for first-time homebuyers, this well-maintained property offers two generous-sized bedrooms and a full bathroom on the upper level. Step onto the inviting covered front porch before entering a sun- filled living room that flows seamlessly into a well-sized kitchen and a separate dining room, complete with glass doors leading to a spacious deck — perfect for entertaining or relaxing outdoors. The fully finished basement offers even more space with a large rec room, perfect for movie nights, a home office, or your personal gym. Enjoy the expansive backyard featuring a large deck, garden shed, and cozy bonfire pit — your own private oasis! Notable updates include:Furnace (2018), Washer & Dryer (2020), Main floor windows (2022), All new plumbing to the house (2025). This move-in ready home is a rare find. (id:47594)
RE/MAX Escarpment Realty Inc.
860 Rymal Square E Unit# 86
Hamilton, Ontario
Welcome to a wonderful family neighbourhood, well managed complex. This 3 bedroom, 2 full bath, master bedroom w/ ensuite bathroom, open concept living room leads to dining room, freshly painted, good sized kitchen w/ lots of storage + counter space. Oversize master bedroom w/ large closet and 3pc ensuite. Fully fenced backyard. Close to all amenities. (id:47594)
RE/MAX Escarpment Realty Inc.
106 Aberdeen Avenue
Brantford, Ontario
Excellent opportunity. Surprise yourself with the features of this home. It is unique in size with extra square feet from the addition many years ago. it is an affordable fully detached home ready for immediate possession. full basement for original home plus crawl space under the large rear addition. the Property is being under Power of Sale, meaning it is being sold in AS IS condition without any representations or warranties of any kind. offers anytime. must follow sample APS attached to MLS, and include Schedules B & C, ensure 48 business hour irrev. call LA if any questions. (id:47594)
RE/MAX Escarpment Realty Inc.
399 Elizabeth Street Unit# 512
Burlington, Ontario
Experience upscale urban living at its finest in this executive-style corner suite located in one of downtown Burlington’s most iconic condominium residences. Perfectly positioned directly across from Lake Ontario, this exceptional property offers an unparalleled walkable lifestyle just steps to the waterfront, Burlington Pier, seasonal festivals, award-winning restaurants, boutique shopping, Spencer Smith Park, and all downtown amenities. Spanning approximately 1,445 sq. ft., this spacious and beautifully appointed unit captures stunning east, south, and west views, filling the home with natural light throughout the day. Thoughtfully designed for both comfort and elegance, the layout features two balconies, ideal for enjoying morning coffee at sunrise or unwinding at sunset with spectacular lake vistas. The open concept kitchen and living area creates a warm and inviting space for entertaining, complemented by an additional den/office area that was opened to enhance flow and maximize living space. A formal dining room framed by windows overlooks the Burlington Pier, offering a breathtaking backdrop for gatherings. This 2-bedroom, 2-full-bath suite showcases classic crown mouldings, hardwood floors, and quality finishes throughout. The primary suite offers a serene retreat with generous closet space and an elegant ensuite. With its prime location, spacious layout, and timeless design, this exceptional residence combines sophisticated condominium living with the best of Burlington’s vibrant waterfront community. A rare opportunity not to be missed. 1 Parking Space and 1 Locker included. (id:47594)
RE/MAX Escarpment Realty Inc.
72 West 25th Street
Hamilton, Ontario
This stunning open-concept home is located in one of Hamilton’s most desirable West Mountain neighbourhoods — where style, comfort, and convenience come together. Professionally renovated, this home offers 3 spacious bedrooms and 2 full bathrooms, making it perfect for families, downsizers, or investors. The main level boasts a bright, modern open-concept layout with sleek finishes, quality craftsmanship, and attention to detail throughout. The newly updated kitchen flows seamlessly into the living and dining areas, creating the ideal space for entertaining and everyday living. The fully finished lower level features a large recreation room, full bath, and separate side entrance, offering in-law suite potential or an excellent setup for multi-generational living. Major updates include a brand-new roof (2025), newer furnace, and newer air conditioning system—ensuring years of comfort and peace of mind. Set in a prime location close to parks, recreation centres, top-rated schools, shopping, and easy highway access, this property truly offers the best of West Mountain living. Move-in ready, turn-key, and beautifully modernized—this one checks all the boxes! (id:47594)
RE/MAX Escarpment Realty Inc.
225 Berry Street
Meaford, Ontario
Charming Century Home in the Heart of Meaford! Step into a piece of history with this beautiful 3-bedroom, 2-bath century home, blending original character with modern comfort. Featuring stunning original details including doors, trim, and a unique old press seamlessly incorporated into the kitchen this home is full of timeless charm. Perfect for families or professionals, the layout includes two dedicated work-from-home office spaces, and the versatile third bedroom has been divided into two separate rooms, offering flexible options. This home is located on a quiet dead end street with a long, private driveway through picturesque front gardens to a secluded backyard, creating a peaceful retreat just steps from Georgian Bay and within walking distance to downtown Meaford. This is your opportunity to own a beautifully preserved home property in a prime location. (id:47594)
RE/MAX Escarpment Realty Inc.
31 Galloway Avenue
Caledonia, Ontario
Welcome to this newer, gorgeous open-concept 2-storey home, perfectly designed for modern living. Step out onto the private balcony and take in serene views of the park and pavilion across the street — you may even catch a glimpse of deer passing by. With over $80,000 in upgrades, this home is finished to impress. Enjoy soaring 9’ ceilings, a beautiful oak staircase with a carpet runner, a cozy gas fireplace, crown mouldings, and convenient garage access. The gourmet kitchen is a showpiece, featuring quartz countertops, an undermount sink, extended cabinetry with upgraded hardware, stylish quartz backsplash, and new stainless steel appliances. Retreat to the primary ensuite, complete with a frameless glass shower and half wall panel, frameless tub enclosure, and luxury finishes throughout. Bathrooms are enhanced with quartz counters and undermount sinks, while hardwood flooring adds warmth and elegance across the main living spaces. Comfort is assured with a 1.5 ton A/C system. This home offers the perfect blend of comfort, luxury, and charm — ready to welcome its next owner. (id:47594)
RE/MAX Escarpment Realty Inc.

