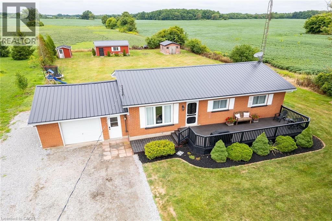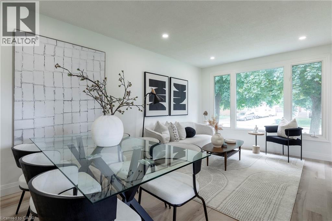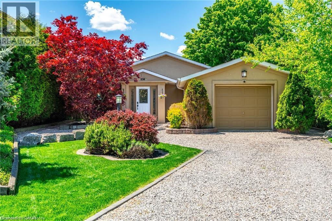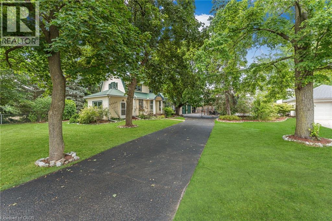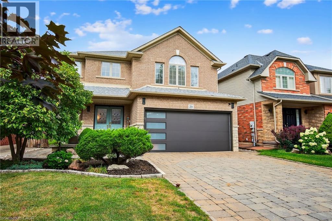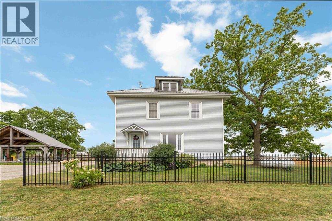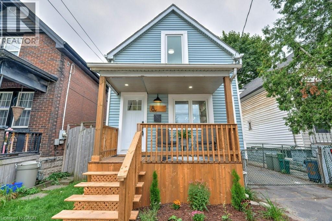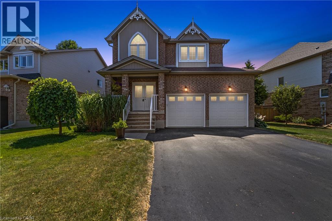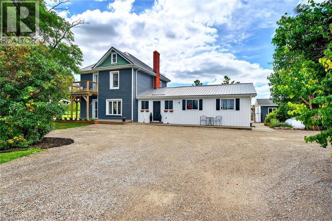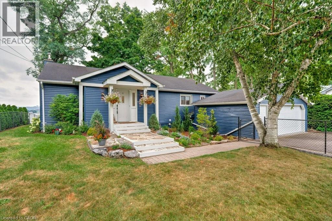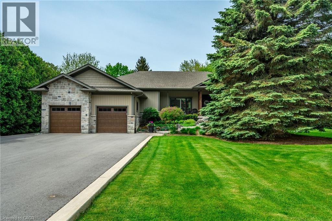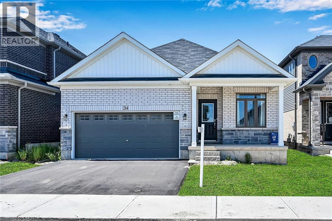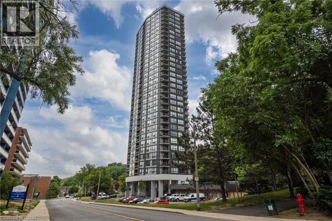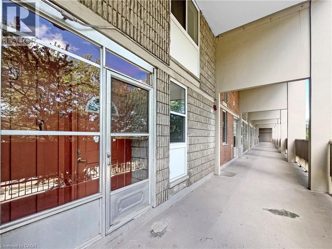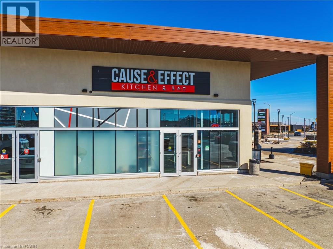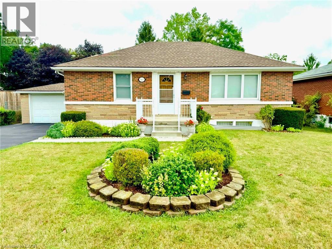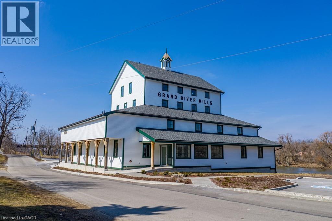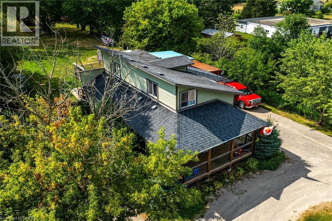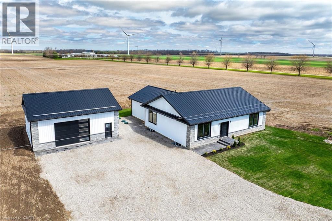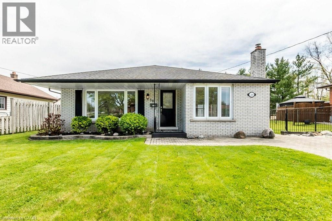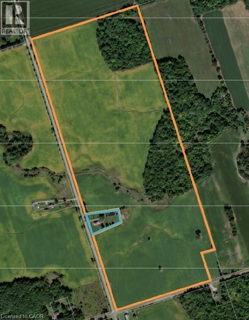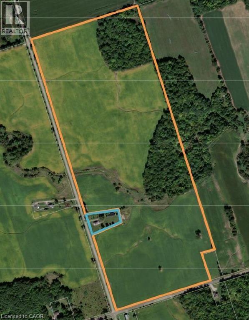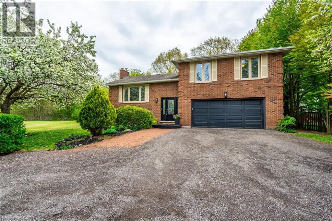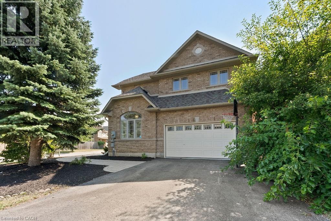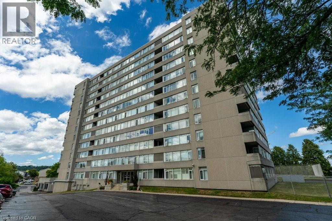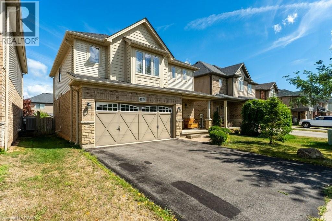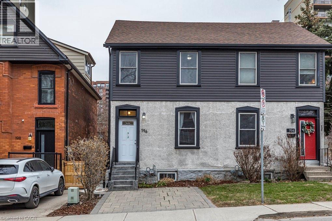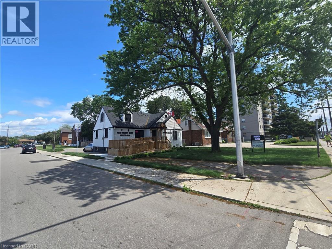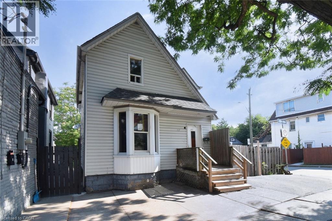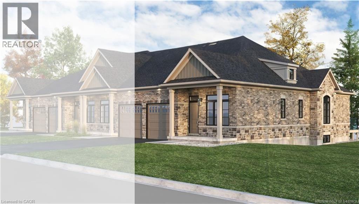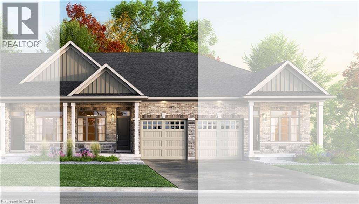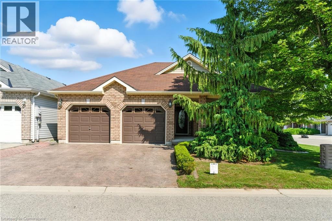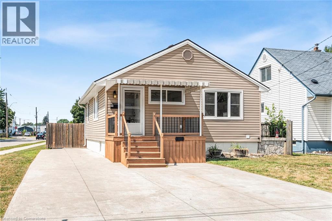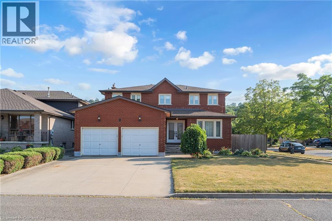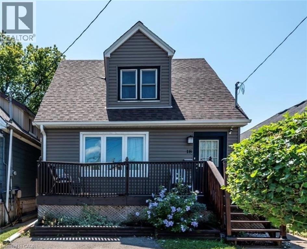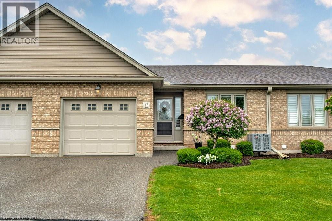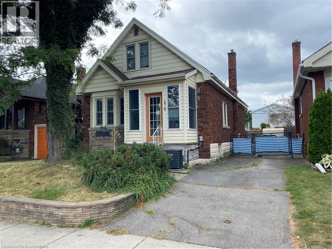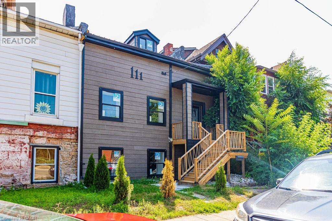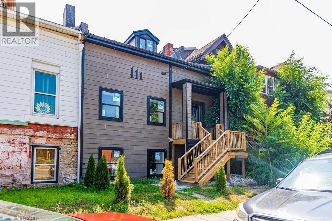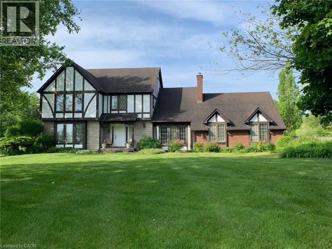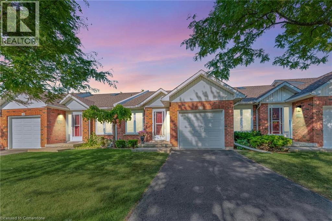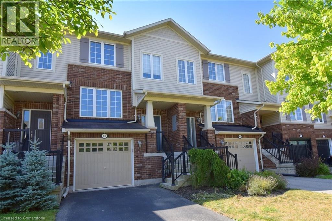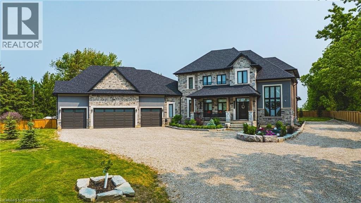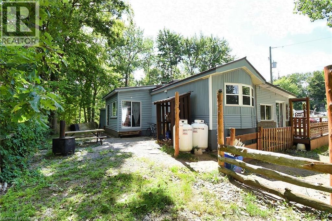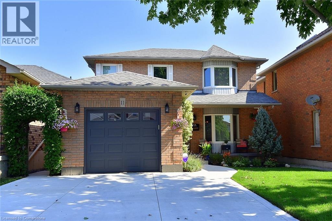1073 Concession 6 Woodhouse Road
Simcoe, Ontario
Beautifully presented, affordable country property located 10 minutes east of Simcoe’s desired amenities that include Hospital, pools/parks, modern shopping centers, fast food eateries & eclectic downtown shops - in route to the popular destination towns that dot Lake Erie’s Golden South Coast. Includes tastefully renovated brick bungalow positioned handsomely on 0.57 acre manicured lot, naturally hidden by mature cedar hedge row, boasting 200ft x-deep lot abutting acres of lush, fertile farm fields. Recently painted 340sf street facing, tiered entertainment deck provides access to 1045sf open concept main level highlighted with bright living room - segueing to large eat-in kitchen sporting ample cabinetry, new maple butcher block countertops, brush nickel hardware, tile back-splash, appliances & patio door walk-out to impressive 3-seasons sunroom enjoys walk-out to private 240sf rear deck overlooking panoramic rural vistas. Design continues with 3 sizeable East-wing bedrooms, updated 4pc bath & roomy corridor leading to attached 375sf drywalled/painted garage boasting roll-up garage door & walk-down basement staircase. New low maintenance laminate style flooring through-out main level compliments the freshly redecorated country themed décor with distinct flair. Large unspoiled 1045sf lower level is ready for personal finish - houses laundry station & dwelling’s mechanicals include n/gas furnace equipped with AC-2023, n/gas water heater, 100 amp hydro service, water softener/UV water purification system & water pump/pressure tank. 3 versatile sheds (8 x 10 + 14 x12 + 16 x 24 - includes hydro, concrete floor & roll-up door) are strategically situated in the rear yard providing desired storage options. Notable extras - metal roof-2022, baseboard/trim-2022, LED pot lights, crown moulded ceilings, vinyl clad windows, all appliances, excellent drilled water well, independent septic system, oversized aggregate driveway. This “Simcoe Sweetie” will not Disappoint! (id:47594)
RE/MAX Escarpment Realty Inc.
20 Laird Drive
Hamilton, Ontario
Stylish, Spacious & Move in ready! This beautifully renovated 3+1 bedroom, 1.5 bathroom home sits on a large, tree-lined lot in a quiet, family-friendly neighborhood—close to parks, shopping, and major highways. Enjoy a private cedar-lined backyard, spacious deck, and carport. Inside features a custom kitchen with quartz countertops, crown molding, stainless steel appliances, and a large island with breakfast bar. The open layout boasts new luxury vinyl floors, a spa-like bathroom, and a basement with in-law suite potential. High-end finishes, smart design, and unbeatable value (id:47594)
RE/MAX Escarpment Realty Inc.
238 West 15th Street
Hamilton, Ontario
Welcome to 238 West 15th Street in the heart of Hamilton’s West Mountain! This main level, well-cared-for home is full of charm and natural light, offering a great layout that’s perfect for anyone looking for a move-in-ready space. Relax on your deck in your private backyard and ideal for summer BBQs or just relaxing with your morning coffee. Located in a quiet, family-friendly neighbourhood close to schools, parks, transit, and all the essentials—this one checks all the boxes. Lots of parking, an attached garage with a gas heater and more! Come take a look and see why 238 West 15th Street might be your next home sweet home! (id:47594)
RE/MAX Escarpment Realty Inc.
323 Regional 20 Road
Pelham, Ontario
Welcome to this inviting 1.5 storey home nestled on a 0.31 acre lot in coveted Pelham, surrounded by mature trees and landscaped gardens. The classic exterior features a metal roof and plenty of curb appeal, setting the tone for the charm you’ll find inside. Step out back and discover your own private retreat, with an inground pool and spacious patio to entertain and relax. The covered lounge area, complete with string lighting, creates a cozy outdoor living space ideal for summer evenings with family and friends, including movies on the big screen! The detached double garage offers potential for a workshop area and includes a propane heater, shower, toilet and sink. Inside you will find a grand family room with vaulted ceilings, pot lights, an electric fireplace and garden doors to the rear yard. The main level also includes a white kitchen with an island and pot lights, living and dining room with a wood fireplace, mud room and a bedroom. Upstairs you’ll find two additional bedrooms and a 4-piece bathroom. Long asphalt driveway. Concrete block foundation. Laundry in the basement. Municipal water and septic system. This home has classic farmhouse vibes and offers a layout well-suited for family living. (id:47594)
RE/MAX Escarpment Realty Inc.
39 Wilbur Drive
Binbrook, Ontario
Welcome to this John Bruce Robinson quality-built home, ideally situated in one of Binbrook’s most desirable pockets. Nestled on a quiet, tree-lined street with no sidewalks, this property offers both charm and privacy. The exterior features an interlock stone driveway with front, side, and rear pathways, beautifully landscaped yards with a gazebo, shed, raspberry bushes, and a vegetable garden—showcasing pride of ownership inside and out. A natural gas garage heater adds both comfort and convenience year-round. The main floor offers a spacious layout, including a separate dining room with a feature wall, a cozy living room with a gas fireplace, an eat-in kitchen with quartz countertops, backsplash, and walkout to the backyard, plus a convenient main floor laundry room and a 2-piece bath. Upstairs, you’ll find three well-appointed bedrooms, including a primary retreat with a walk-in closet and 4-piece ensuite. Two additional bedrooms share a second 4-piece bath. All three upper-level bathrooms feature quartz counters, adding a modern touch. The fully finished basement expands the living space with a second kitchen (full stove), a 2-piece bathroom, two storage areas, and versatile rooms ideal for extended family or in-law potential. Completely carpet-free, the home showcases hardwood, tile, laminate, and engineered flooring, complemented by a wood staircase and fresh paint throughout. This smoke-free, pet-free home is extremely clean and truly move-in ready. (id:47594)
RE/MAX Escarpment Realty Inc.
3558 Haldimand Rd 20
Dunnville, Ontario
Welcome to this charming century 4-bedroom, 2-bath farmhouse that perfectly blends rustic charm with modern amenities. Set on a picturesque 3.3-acre lot, this inviting home has been thoughtfully updated featuring a new AC system, induction stove and fresh paint throughout all in 2025. Step inside to an open-concept main floor where natural light pours into the spacious kitchen and dining areas. The modern kitchen boasts sleek finishes, premium appliances, and ample workspace—perfect for entertaining or family gatherings. Both bathrooms are fully updated, with the upstairs bathroom offering luxurious heated floors and convenient laundry. The home is equipped with 200-amp electrical service and is serviced by two drilled wells. Outdoors, you'll find an impressive 40' x 30' insulated and heated workshop with dedicated 100-amp service, 11' x 14' automatic garage door, concrete floors, and water access. With three levels, including an office and lunch room equipped with AC, it's ideal for a home-based business, hobbyist, or craftsman. Enjoy year-round entertaining under the stunning 24' x 30' post and beam gazebo, built in 2020, featuring concrete floors and a harvest table—perfect for gatherings, rain or shine. The property also offers raised garden beds, a pond and mature, fruit-bearing trees, including peach, apple, cherry, hazelnut, and sugar maples. A repurposed silo now serves as a charming maple sugar shack, adding a unique touch to this country retreat. Remarkable views overlooking rolling fields and forest will surely impress! Also on the property is a satellite installation that produces $495/month in passive income, offering a steady revenue stream with no added effort. This is more than a home—it's a lifestyle. Don’t miss your chance to own this rare blend of history, functionality, and modern comfort just minutes from town. (id:47594)
RE/MAX Escarpment Realty Inc.
8 Whitfield Avenue
Hamilton, Ontario
Introducing this 1.5-storey detached home on a generous 100 ft lot in desirable Hamilton Centre! This beautiful, fully renovated home has 2 bedrooms + den, 2 full baths and features a bright, functional layout with main floor laundry, a single-car garage, and a 2-car driveway. Extensive upgrades include all new plumbing and electrical, new ductwork, and a new tankless hot water tank for energy efficiency. Perfect for first-time buyers, downsizers, or investors, this property offers both comfort and convenience with easy access to transit, shopping, schools, and parks. Don’t miss out as it's move-in-ready! (id:47594)
RE/MAX Escarpment Realty Inc.
82 Griffith Drive
Grimsby, Ontario
Grimsby Beauty located in prestigious Nelles Estates nestled below the escarpment. Inviting double door foyer. Open concept design Gourmet Kitchen with large movable island, stainless appliances. Sunken family room with high-end electric fireplace. Walk out to two tiered composite decks for entertaining. Fully fenced with custom 8x10 shed. Large master bedroom with private ensuite with Roman sunken tub, separate glass shower, custom cabinets in walk-in closet. Convenient second floor laundry. Fully finished lower level with large storage/workshop. Great street appeal with Lots of parking for four vehicles plus garage. Close to downtown, shopping, schools, parks, hospital. Ideal for the commuter with easy access to QEW Toronto and Niagara bound, award-winning wineries. Lake Ontario beaches and Bruce Trail just minutes away. Move in and enjoy! All room sizes approximate. (id:47594)
RE/MAX Escarpment Realty Inc.
22 Siddall Road
Dunnville, Ontario
Exquisitely updated, Beautifully finished 3 bedroom, 2 bathroom Lowbanks “Lakehouse” situated on 49’ x 145’ lot on sought after, quiet Siddall Road with access to gorgeous sand beach & partial lake views. Absolutely no work to do – professionally renovated from top to bottom over the past 12 months highlighted by steel roof, premium vinyl sided exterior, welcoming front deck, large back deck, & upper level deck with walk out from 2nd floor, spray foam insulation throughout, new wiring & 200 amp panel, plumbing, drywall, fixtures, helical pile foundation, new furnace, A/C, & on demand HWH, windows, doors, fibre optic internet/cable, & more! The flowing interior layout features over 1400 sq ft of distinguished living space featuring family room with vaulted ceilings, exposed wood beams, & floor to ceiling stone fireplace, eat in kitchen with quartz countertops & backsplash, dining area, desired MF bedroom, & 3 pc MF bathroom. The upper level includes 2 spacious bedrooms, laundry room, & 4 pc bathroom. Conveniently located minutes to boat launch, provincial park, & easy access to Dunnville amenities. Relaxing commute to Niagara, Hamilton, or the GTA. Rarely do properties in this location come available for sale. Experience & Enjoy Lake Erie Living (id:47594)
RE/MAX Escarpment Realty Inc.
184 Concession 13 Road
Hagersville, Ontario
Country Living at Its Best! Set on 1.3 acres surrounded by open fields, this spacious two-storey home offers over 3,000 sq. ft. of living space with endless possibilities for family living and entertaining. Featuring 6 bedrooms and 4 bathrooms, the home includes a bright in-law suite, making it ideal for multi-generational families. The unique, updated interior blends character with modern finishes, and a finished basement adds even more living space. Step outside to your own private retreat with an outdoor kitchen & bar overlooking the inground pool, and hot tub , perfect for summer gatherings. A 30’ x 30’ heated shop with in-floor heating, a separate office/craft space and work out room which makes working from home or pursuing hobbies a breeze. For those seeking a touch of country charm, there’s even a chicken coop with chickens included! Additional features include 200 amp electrical, steel roof, newer windows, flooring, gourmet kitchen with built ins, nothing left to do but move in ! Ample parking, 5 minutes to Hagersville , only 35 minutes to Hamilton or Brantford, offering both convenience and tranquility. This is more than a home—it’s a lifestyle. (id:47594)
RE/MAX Escarpment Realty Inc.
636 West Oval Drive
Burlington, Ontario
Welcome to this exceptional South Aldershot home, where modern luxury meets natural beauty. Perfectly positioned with floor-to-ceiling windows showcasing unobstructed, breathtaking views of the harbour, this residence offers a lifestyle like no other. The main floor features two spacious bedrooms and an extensively renovated kitchen designed for the culinary enthusiast, complete with high-end appliances, custom cabinetry and elegant finishes. The open-concept layout seamlessly blends indoor and outdoor living, filling the home with natural light and creating a serene atmosphere. With ample parking for multiple vehicles, this property is as functional as it is beautiful. Nature lovers will appreciate being just steps away from the Royal Botanical Gardens, scenic trails and conservation areas, making it the ideal retreat for hikers and outdoor enthusiasts. This South Aldershot gem offers sophistication, comfort and a connection to nature - all in one unmatched location. Don’t be TOO LATE*! *REG TM. RSA. (id:47594)
RE/MAX Escarpment Realty Inc.
979 Garden Lane
Flamborough, Ontario
Step inside to find coffered ceilings, elegant finishes, and bright living spaces. The spacious family room features a stunning 40,000 BTU gas fireplace, creating a warm and inviting atmosphere for relaxing or entertaining. The fully finished basement expands your living space and includes a completely separate 2-bedroom in-law suite with its own entrance ideal for multigenerational living or guests. Outdoors, enjoy the expansive, tiered deck that overlooks your private acreage - the perfect backdrop for morning coffee or evening gatherings. Adding even more value is the 1,500 sq ft heated workshop, perfect for hobbyists, entrepreneurs, or anyone in need of serious workspace and storage. This turnkey property truly offers the best of both worlds: luxurious indoor living, incredible outdoor space. (id:47594)
RE/MAX Escarpment Realty Inc.
214 Longboat Run W
Brantford, Ontario
Welcome to your brand new, 2024 built freehold detached bungalow in the highly sought after West Brant. A beautifully designed residence that perfectly blends style with functionality. Step inside to discover 9 foot soaring ceilings that enhance the open-concept main floor plan, creating an airy and elegant atmosphere. The eat-in kitchen is a chefs delight, outfitted with sleek stainless steel appliances and ample space to gather around. Adjacent, the dining area flows seamlessly into the great room, where patio doors beckon you to the private backyard, ideal for morning coffees or summer barbeques. This thoughtfully laid-out home offers two tranquil bedrooms and two pristine full bathrooms, ensuring both comfort and convenience. Whether, you're starting new or downsizing, this is living made easy. Located in a vibrant, family-friendly neighborhood, you'll enjoy peaceful surroundings without sacrificing accessibility. Don't miss your chance to experience modern living in West Brant. (id:47594)
RE/MAX Escarpment Realty Inc.
150 Charlton Avenue Unit# 2904
Hamilton, Ontario
Large 2 bedroom 1.5 bathroom condo with wonderful, unobstructed views of the Bay from your very own private balcony! This Condo is a very short walk to all amenities including St Josephs Hospital, Downtown, Shopping, Restaurants, Transit, Go Station, Parks and more! The Unit features updated bathrooms, a large Master Bedroom, Open concept kitchen and living area, newer flooring, SS appliances, Large windows and more! The building offers many amenities including indoor pool, sauna, billiards room, gym, squash court and party room. Heat, Hydro and Water are included in the rent!A parking spot in the Underground is available for $100 per month, This is a definite must see! (id:47594)
RE/MAX Escarpment Realty Inc.
350 Quigley Road Unit# 315
Hamilton, Ontario
Thinking of a Condo lifestyle? An opportunity to own one of the largest layouts in the building. Coming in at 1150 sq ft, this unique 3-bedroom 2-story townhome is Perfect for commuters, as the location offers easy access to the Redhill Parkway and QEW, with plenty of walking trails nearby. The building boasts stunning views of greenspace, with a spacious master bedroom, including newer windows, patio door and fire door. The open-concept living/dining area and well-sized kitchen come with a stainless steel stove and Fridge.There is space and hook-ups in the unit to bring a dishwasher, washer and dryer.There is also a bonus closet under the stairs that can be used as a walk-in pantry or added storage. The home comes with one underground parking space, and a large storage locker in the basement. The building amenities include a basketball court (with nets in a covered area), a community garden, bike storage, a party room, children's playground and community BBQ's. The two-story layout and outdoor sky streets give the building a townhome feel, and being pet-friendly, you can have it all and your furry friends!Located in East Hamilton, close to schools, parks, shopping, and major highways, this is an affordable option with everything you need. Book a private showing today and to picture yourself relaxing on the balcony while enjoying the sunset. (id:47594)
RE/MAX Escarpment Realty Inc.
1784 Stone Church Road E Unit# 4
Stoney Creek, Ontario
Welcome to Cause & Effect, one of the hottest places in the city! This famous Kitchen & Bar is a landmark of Upper Stoney Creek, known for its amazing food, sleek bar, and massive patio. It is known to host amazing events for guests with its lounge and patio space being able to seat over 180 people, giving you tremendous business potential to capitalize on the great demand of small to middle size gatherings. Located in the middle of the Stoney Creek Power Centre, next to hwys, and surrounded by an affluent residential community, you are in one of the most sought after locations for businesses in the city. If you have ambitious goals of owning your own business, this is the perfect opportunity for you! With almost a decade of proven sales, you can buy this established business and make it your own! (id:47594)
RE/MAX Escarpment Realty Inc.
343 Hixon Road
Hamilton, Ontario
Welcome to 343 Hixon Road – East Hamilton Living at Its Best! Discover this beautifully maintained 3-bedroom, 2-bathroom bungalow nestled on a stunning 65' x 152' ravine lot in desirable East Hamilton. Perfectly situated just off the Red Hill Valley Parkway, this home is a commuter’s dream with quick access to the Confederation GO Station and all major amenities just minutes away. Outdoor enthusiasts will love being just steps from incredible hiking and cycling trails, including access to the Bruce Trail and Lake Ontario. Whether you're an active adventurer or simply enjoy peaceful natural surroundings, this location offers the best of both worlds. Inside, the home boasts a bright, functional layout, a single-car garage and a separate basement entrance—ideal for in-law potential or multi-generational living. With its impressive lot size and pristine condition, this property offers both comfort and opportunity. Don’t miss your chance to own this rare gem! (id:47594)
RE/MAX Escarpment Realty Inc.
226 Carluke Road E
Ancaster, Ontario
Ideally located, Incredible Ancaster Investment Opportunity. Rare turn key pet care facility tied to Celebrity dog trainer Sherri Davis with loyal clientele base & minutes from Hamilton Airport. A picture perfect setting situated on stunning 9.5 acre triangular corner lot on sought after Carluke Road E. The 45’ x 125’ detached outbuilding is currently set up for 28 indoor / outdoor kennels, pet grooming area, and room for business expansion. The 45’ x 150’ second outbuilding includes heated upper level set up for dog training and main level with concrete floor that is used for storage. The property also includes a beautifully updated 4 bedroom Bungalow with multiple updates throughout, great curb appeal, extensive concrete patio, & above ground pool. Conveniently located minutes to Ancaster, Mt. Hope, 403, Linc, & Red Hill. A transferable City of Hamilton kennel license is available with the sale making this a truly Irreplaceable package. Live, work, expand, & grow your business, brand, & Lifestyle. (id:47594)
RE/MAX Escarpment Realty Inc.
146 Forfar Street W Unit# 301
Caledonia, Ontario
Versatile commercial space available for lease (with option to subdivide). This unit is ideal for a wide variety of uses including professional offices as well as service-based businesses. Features 2 washrooms, a storage area, and plenty of flexibility to suit your needs. Tenant to pay TMI + utilities. (id:47594)
RE/MAX Escarpment Realty Inc.
1435 Merrittville Highway
Welland, Ontario
Attractive & Affordable 1 acre rural property offering prime location - 15-20 min commute to St. Catherines, Thorold & QEW - less than 10 min drive to Welland - mins east of Fonthill. Nestled majestically among mature pines & hardwoods is extensively renovated 1.5 storey home incs impressive 470sf insulated/heated attached garage w/10ft ceilings, 2-post car hoist & 200sf rear lean-to plus multiple decks & upper level balcony overlooking private, x-deep 440ft beautiful rear yard surrounded by towering trees, natural foliage & native grasses abutting north boundary creek/drain easement. Circular driveway provides stately entry to this “Country Delight” greeted by 180sf re-built covered porch-2013 accessing 1,082sf of freshly redecorated living area highlighted w/open concept kitchen sporting ample cabinetry & SS built in appliances, convenient dinette, comfortable living room w/modern feature wall, chicly remodeled 3pc bath ftrs magnificent glass enclosed double WI shower, rear dining area incs patio door WO to 190sf covered entertainment deck venue complimented w/hardwood & tile flooring enhancing rustic ambience. Open style staircase ascends to bright 2nd floor ftrs 2 large bedrooms, walk-in closet & roomy hallway boasting patio door balcony WO. Finished basement level showcases incredible multi-purpose room ftrs industrial-style décor - currently used as primary bedroom - could be ideal rec/family room incs corner gas line designed for fireplace - flows to versatile side room - suitable for huge walk-in closet or nursery - continues past rough-in bath room to laundry/utility room. 2 functional buildings situated at rear of property can house all your lawn or miscellaneous items. Upgrades completed in past 12 years -spray foam insulated perimeter walls, plumbing, 100 amp electrical, drywall, exterior siding, aluminum facia/soffit/eaves, windows, exterior & interior doors plus 2000 gal cistern, gas furnace-2014, AC-2018 & fibre internet. Country Perfection! (id:47594)
RE/MAX Escarpment Realty Inc.
4093 Rainham Road
Selkirk, Ontario
Stunning, Custom Built 1680 sq ft 3 bedroom, 2 bathroom Bungalow with sought after 25’ x 30’ detached garage with concrete floor all situated on private Country lot with 155 ft of frontage on Rainham Road. Incredible curb appeal with stone & complimenting vinyl sided exterior, welcoming front stamped concrete walkway, detached garage, & desired steel roof. The gorgeous open concept interior offers high quality finishes throughout highlighted by custom kitchen with quartz countertops & eat at island with stone accents, dining area, living room with built in fireplace, 3 spacious bedrooms including primary bedroom with chic 5 pc ensuite with herringbone tile flooring, additional 4 pc bathroom, & MF laundry. The unfinished basement is fully studded and insulated allowing for it to be easily finished to add to overall living space and provides ample storage. Upgrades include high end finishes throughout including premium flooring, modern decor, lighting, fixtures, pot lighting, quartz counters, & more! Conveniently located minutes to Selkirk, Hagersville, Port Dover, & Lake Erie. Relaxing commute to Hamilton, 403, & QEW. Quality workmanship throughout this Custom Built Home. (id:47594)
RE/MAX Escarpment Realty Inc.
30 Terrace Avenue
Welland, Ontario
Charming 3-Level Backsplit – Perfect Family Home in a Quiet, Convenient Location! Welcome to this beautifully maintained 3-level backsplit offering a perfect blend of comfort, functionality, and outdoor enjoyment. Located in a quiet, family-friendly neighborhood with no rear neighbours, this home is ideal for families looking for privacy without sacrificing convenience. Step inside to discover a bright and spacious layout featuring 3 generously sized bedrooms and a full 4-piece bathroom. The original carport has been thoughtfully converted into a cozy family room with numerous windows and sliding door access to the backyard along with a gas fireplace, adding valuable living space perfect for entertaining or relaxing. The eat-in kitchen is a delight, complete with gas stove, tube lighting for natural brightness, and plenty of space for family meals. The fully finished basement offers even more room to grow, with a large rec room, home office, or guest space. Central vac rough-in adds future convenience. Freshly painted throughout, updated light fixtures and electrical switches. Outdoor living is a dream with this property! Enjoy a fully fenced large backyard, mature trees in the back, lots of wildlife, and a stunning above-ground pool with a spacious deck featuring built-in seating — professionally opened and closed every year. You'll also find a large shed and two additional storage sheds to keep everything organized. The triple-wide interlock driveway offers ample parking for multiple vehicles. All this is located close to parks, shopping, and public transit, making everyday life a breeze. Don’t miss your chance to own this lovingly cared for home in a peaceful setting with all the right features! Some photos are virtually staged. (id:47594)
RE/MAX Escarpment Realty Inc.
304 Turnbull Road
Canfield, Ontario
ATTENTION - ALL FARMERS LIVING IN HALDIMAND COUNTY. Check out this desirable approximate 98 acre parcel of agricultural land offering prime south of Binbrook location - less than 20 minute commute to Hamilton & Stoney Creek amenities - central to Cayuga, Dunnville & Smithville. This large property enjoys frontage on Concession 2 Road & Turnbull Road minutes east of Hwy 56 includes approximately 80 acres of fence row free, well managed arable/workable land with gently rolling terrain ensuring excellent natural drainage. The remaining acreage is comprised of mature forest plus meandering creek (benefit for tile drainage install). This property can ONLY be purchased by a bonafide farmer owning an existing farm property in Haldimand County eligible to a complete a “Surplus Farm Dwelling Severance” regarding the existing residential dwelling situated on the current entire property. This Ontario legislation prefers severances to be less than 1.5 acres. Buyer shall be responsible for all costs associated with severance applications, surveying & related permits. Superb value for expanding Cash-Crop or Dairy Farmers looking to increase land base, at a realistic price per acre, in Haldimand County. (id:47594)
RE/MAX Escarpment Realty Inc.
304 Turnbull Road
Canfield, Ontario
ATTENTION - ALL FARMERS LIVING IN HALDIMAND COUNTY. Check out this desirable approximate 98 acre parcel of agricultural land offering prime south of Binbrook location - less than 20 minute commute to Hamilton & Stoney Creek amenities - central to Cayuga, Dunnville & Smithville. This large property enjoys frontage on Concession 2 Road & Turnbull Road minutes east of Hwy 56 includes approximately 80 acres of fence row free, well managed arable/workable land with gently rolling terrain ensuring excellent natural drainage. The remaining acreage is comprised of mature forest plus meandering creek (benefit for tile drainage install). This property can ONLY be purchased by a bonafide farmer owning an existing farm property in Haldimand County eligible to a complete a “Surplus Farm Dwelling Severance” regarding the existing residential dwelling situated on the current entire property. This Ontario legislation prefers severances to be less than 1.5 acres. Buyer shall be responsible for all costs associated with severance applications, surveying & related permits. Superb value for expanding Cash-Crop or Dairy Farmers looking to increase land base, at a realistic price per acre, in Haldimand County. (id:47594)
RE/MAX Escarpment Realty Inc.
152 Concession 7 Road E
Millgrove, Ontario
Welcome to your serene country escape! Nestled on approximately 1.7 acres, this charming and beautifully maintained home offers peace, privacy, and modern comfort. Featuring 3+1 spacious bedrooms and a newly renovated kitchen, it’s perfect for both quiet family living and entertaining. The finished basement with a separate entrance adds extra living space and flexibility—ideal for extended family or guests. Enjoy the beauty of nature from every window or relax on your peaceful property surrounded by mature trees and open space. The oversized shed/workshop provides plenty of room for storage or hobbies. Located in an incredibly quiet area, this property is ideal for anyone seeking a tranquil lifestyle with room to breathe. A true gem—move-in ready and full of country charm! (id:47594)
RE/MAX Escarpment Realty Inc.
4 Mckibbon Avenue
Hannon, Ontario
Stunning corner-lot 5-bedroom, 3.5-bath home in the highly sought-after Summit Park community. Recent updates completed in August 2025 include new pot lights, fresh paint, granite countertops, new laminate flooring, and professional landscaping. The home also showcases extended kitchen cabinetry, gas stove, an elegant oak staircase, and gleaming hardwood floors throughout the main level. Upstairs, enjoy a private balcony perfect for relaxing in this quiet neighbourhood. The fully finished basement offers versatility with space for an in-law suite or potential rental income. Conveniently located near shopping centres, parks, and major highway access, this exceptional property is truly a must-see! (id:47594)
RE/MAX Escarpment Realty Inc.
40 Harrisford Street Unit# 305
Hamilton, Ontario
Condo life awaits in this quiet building with many great amenities! Many updates ready and waiting for the new owner including Kitchen and bathrooms, and freshly painted home with updated flooring too! Great sized rooms with room for large dining table, or eat at the island for casual meals, great sized living room with electric fireplace and mounted TV included as well. No need to leave to do laundry with washer and dryer in suite! Immediate possession available here. Come live the fun life with and indoor pool to swim all year, sauna, work out room, party room, wood working room and paint room! This building also has a tennis/pickle ball court too! This is easy Red Hill Parkway access with a short drive to the QEW! Large locker available and easy underground parking on B1. Some pictures are virtually staged. (id:47594)
RE/MAX Escarpment Realty Inc.
4875 John Street
Beamsville, Ontario
Beamsville home awaits a new owner! Family sized home with 4 Bedrooms home with 2.5 baths and rough in bath in the basement too! Live where you can play on the Bruce Trail of the Niagara Escarpment , the numerous walking paths, and parks where the kids can play in every season with cooling rinks and splash pads! Large main floor with open concept with eat in kitchen with large island and amazing coffee bar area. Family room with cozy gas fireplace and hardwood floors! Added Sunroom to enjoy from the kitchen then to the large deck in the fully fenced yard with storage shed and many perennial gardens. Sunny second floor primary bedroom with large walk in closed and ensuite with large soaker tub and separate shower! Updates include, second floor hardwood flooring, Shingles(2019), Furnace(2023), and some finishings started in the basement! Other room type is unfinished space in basement. Great restaurants, wineries, brewery's and community you will love the moment you move in! (id:47594)
RE/MAX Escarpment Realty Inc.
55 Riverbend Crescent
Nanticoke, Ontario
Experience stunning Lake Erie views right next to Selkirk Provincial Park! This 3-bed, 2-bath open-concept home offers main living spaces with large windows, a spacious kitchen with island & pullouts, and a bright living room with patio doors leading to a covered deck—perfect for entertaining or quiet moments in nature. The primary bedroom boasts a walk-in closet & ensuite. Rarely offered added convenience with garage access to both the home and yard. This community also features boat docks, pool, and worry-free grounds maintenance—ideal for lakeside living at its best! (id:47594)
RE/MAX Escarpment Realty Inc.
196 Bold Street
Hamilton, Ontario
Welcome to 196 Bold Street, a beautifully updated 3-bedroom, 1.5-bathroom home in Hamilton’s highly sought-after Durand neighbourhood. This residence seamlessly combines timeless character with modern updates, offering a warm and inviting atmosphere from the moment you arrive. Step inside to discover soaring ceilings and a thoughtfully designed layout that creates a sense of space and flow throughout the main level. The living areas are perfect for both everyday comfort and entertaining, while recent updates enhance functionality without compromising charm. Upstairs, you’ll find three bright, bedrooms and a full bathroom, ideal for families or those needing extra space. Outside, the private backyard is perfect for gardening, hosting, or simply relaxing after a long day. Located just steps from trendy shops, restaurants, cafés, public transit, and minutes to highway access, this home is perfectly positioned to enjoy all that Durand and downtown Hamilton have to offer. Don’t miss the chance to make this charming property yours! (id:47594)
RE/MAX Escarpment Realty Inc.
531 Queenston Road Unit# 2
Hamilton, Ontario
Welcome to this brand new, modern commercial lease in Hamilton East, located inside a vibrant medical clinic building. Featuring a sleek, contemporary design, this versatile space allows for many different uses, making it perfect for a variety of businesses. Take advantage of the high traffic from the busy clinic and Queenston Road, ensuring excellent visibility and customer flow. Conveniently situated close to the highway, bus stops, and ample parking, this is an ideal location to establish and grow your business. Don't miss this opportunity to secure a prime spot in a high-traffic, accessible area! (id:47594)
RE/MAX Escarpment Realty Inc.
427 Cannon Street E
Hamilton, Ontario
Excellent opportunity for a contractor. Property is being sold as is. Single family home was being used as a triplex. Good size corner lot. Flexible possession. (id:47594)
RE/MAX Escarpment Realty Inc.
924 Garden Court Crescent
Woodstock, Ontario
Welcome to Garden Ridge by Sally Creek Lifestyle Homes — a vibrant FREEHOLD ADULT / ACTIVE LIFESTYLE COMMUNITY for 55+ adults, nestled in the highly sought-after Sally Creek neighborhood. Living here means enjoying all that Woodstock has to offer — local restaurants, shopping, healthcare services, recreational facilities, and cultural attractions, all just minutes from home. This to-be-built stunning DIAMOND freehold unit bungalow offers 1,100 sq. ft. of beautifully finished, single-level living — thoughtfully designed for comfort, style, and ease. Enjoy the spacious feel of soaring 10-foot ceilings on the main floor and 9-foot ceilings on the lower level, paired with large transom-enhanced windows that fill the space with natural light. The kitchen features extended-height 45-inch upper cabinets with crown molding, elegant quartz countertops, and stylish high-end finishes that balance beauty with function. Luxury continues throughout the home with engineered hardwood flooring, chic 1x2 ceramic tiles, two full bathrooms, and a custom oak staircase accented with wrought iron spindles. As a resident of Garden Ridge, you'll enjoy exclusive access to the Sally Creek Recreation Centre, offering a party room with kitchen, fitness area, games and craft rooms, a cozy lounge with bar, and a library — perfect for relaxation or socializing. You'll also love being part of a friendly, welcoming community, just a short walk to the Sally Creek Golf Club, making it easy to stay active and connected in every season. Looking for more space? The builder offers the option to finish the basement, adding an additional 745 sq. ft. of beautifully designed living space to suit your needs. Don't miss your opportunity to be part of this warm, welcoming, and engaging 55+ community. (id:47594)
RE/MAX Escarpment Realty Inc.
920 Garden Court Crescent
Woodstock, Ontario
Welcome to Garden Ridge by Sally Creek Lifestyle Homes — a vibrant FREEHOLD ADULT / ACTIVE LIFESTYLE COMMUNITY for 55+ adults, nestled in the highly sought-after Sally Creek neighborhood. Living here means enjoying all that Woodstock has to offer — local restaurants, shopping, healthcare services, recreational facilities, and cultural attractions, all just minutes from home. This to-be-built stunning DIAMOND freehold unit bungalow offers 1,100 sq. ft. of beautifully finished, single-level living — thoughtfully designed for comfort, style, and ease. Enjoy the spadous feel of soaring 10-foot ceilings on the main floor and 9-foot ceilings on the lower level, paired with large transom-enhanced windows that fill the space with natural light. The kitchen features extended-height 45-inch upper cabinets with crown molding, elegant quartz countertops, and stylish high-end finishes that balance beauty with function. Luxury continues throughout the home with engineered hardwood flooring, chic 1x2 ceramic tiles, two full bathrooms, and a custom oak staircase accented with wrought iron spindles. As a resident of Garden Ridge, you'll enjoy exclusive access to the Sally Creek Recreation Centre, offering a party room with kitchen, fitness area, games and craft rooms, a cozy lounge with bar, and a library —perfect for relaxation or socializing. You'll also love being part of a friendly, welcoming community, just a short walk to the Sally Creek Golf Club, making it easy to stay active and connected in every season. Looking for more space? The builder offers the option to finish the basement, adding an additional 745 sq. ft. of beautifully designed living space to suit your needs. Don't miss your opportunity to be part of this warm, welcoming, and engaging 55+ community. (id:47594)
RE/MAX Escarpment Realty Inc.
50 Upper Canada Drive
Port Rowan, Ontario
Welcome to 50 Upper Canada Drive, located in The Villages of Long Point Bay—an adult lifestyle community in Port Rowan on the shores of Lake Erie. For just $60.50/month (mandatory), enjoy clubhouse access with an indoor pool, fitness centre, billiards, shuffleboard, workshop, banquet hall and more, plus pickleball, a community garden and serene walking trails. This charming home offers 2 main-level bedrooms, main floor laundry and a smart layout perfect for entertaining. The basement is partially finished with a spacious rec room, office, bonus guest room and bathroom. Outside, the property is beautifully landscaped with a large rear deck, covered gazebo and double garage. A wonderful place to retire among like-minded neighbours, in a quiet and welcoming setting. Just 1 hr to Brantford, 1 hr 15 mins to Hamilton, and 1 hr 20 mins to London (id:47594)
RE/MAX Escarpment Realty Inc.
237 Adair Avenue N
Hamilton, Ontario
Welcome to 237 Adair Avenue N. This newly renovated bungalow in the heart of the family friendly McQuesten neighbourhood. Natural light just floods the space, highlighting the natural tones and new finishes. The thoughtful layout of the 4 bedrooms, and the additional kitchen, opens up the possibilities for growing families, multi-generational families, families seeking rental income, or if you're looking to invest, it has a very attractive cap rate. Main floor laundry and a rough in for a stackable washer and dryer in the basement. Sizeable yard for everyone to enjoy this corner lot beauty. Ample parking for 5 cars in the driveway. Don't hesitate to come see this exceptionally updated home. (id:47594)
RE/MAX Escarpment Realty Inc.
RE/MAX Escarpment Frank Realty
2 Vinehill Drive
Hamilton, Ontario
Location, Location, Location. Tucked just under the World renowned Niagara Escarpment with its easy access to the Bruce Trail, waterfalls, and nature hikes. This home awaits the next owner for this generously comfortable 2142 sq ft home. offering 4+ bedrooms, 3.5 baths, main floor family room next to beautiful Oak kitchen and dinette area. Old school charm with quiet living room and spacious Dining room too. The home has been lovingly maintained and cared for with timely updates and improvements, including a family friendly back yard with above ground pool, large multi-level decking and patios offering the perfect place to entertain and relax. Having a fully finished lower level with kitchen, bathroom and separate rooms along with a 2nd staircase to the garage. Perfect for grown children or in-law rental potential. This spacious home is a fantastic value and offers everything you are looking for in lower Stoney Creek with the escarpment as its backdrop. Surrounded by gorgeous homes many custom built with forever in mind, this location is sought after and needs to be recognized as the place to be. Don’t delay in coming to see it in person, this home is ready for you today. (id:47594)
RE/MAX Escarpment Realty Inc.
18 Merchison Avenue
Hamilton, Ontario
Welcome to this beautifully updated home, ideally situated on a quiet street close to all amenities. Recent upgrades include new flooring, new windows, a furnace, and AC, as well as maple hardwood floors across the entire main level. The modern kitchen offers ample cabinet space, and the main bathroom has been stylishly renovated. With three spacious bedrooms, two bathrooms, including a convenient en-suite powder room, plus a finished basement and a generous backyard with a deck, this home truly has it all. First and last months' rent required. One-year lease preferred with the option to renew. Tenant is responsible for utilities, snow removal, and lawn maintenance. (id:47594)
RE/MAX Escarpment Realty Inc
601 Conklin Road Unit# 17
Brantford, Ontario
Introducing this spacious 2+1 bedroom, Den, and 2 full bath condo townhouse offering over 2,300 sq ft in the desirable West Brant community. Surrounded by mature landscaping, the large deck with an automatic awning, is the perfect spot to enjoy the beautifully maintained trees and outdoor space. Inside, the open-concept main floor features a living/dining/kitchen layout with island seating, stainless steel appliances, built-in pantry, soft close drawers, and California shutters throughout. The generous primary suite easily accommodates a California king and includes dual closets with direct access to a 4-piece bathroom featuring a convenient in-suite laundry closet and secondary hallway entrance. A bright second bedroom completes the main level. The fully finished lower level boasts a spacious rec room with cozy gas fireplace, an e-gress window and a private office/den with French doors, a large additional bedroom with a double door closet, a 3-piece bath, and impressive storage space. Recent updates include new Furnace, A/C, Stove and Washer. Added bonus is the reverse osmosis and an owned water softener. With ample living space, modern comforts, and a one-car garage, this home is an excellent opportunity in a sought-after location. (id:47594)
RE/MAX Escarpment Realty Inc.
46 Cameron Avenue S Unit# Lower
Hamilton, Ontario
Welcome to 46 Cameron Ave South. This lower level unit is bright and spacious with an abundance of windows. Newly finished throughout, this tasteful 2 bedroom unit comes with four stainless steel appliances, in-suite washer and dryer, ample storage, private separate entrance and sound proof insulation. This is a quiet neighborhood with friendly neighbors. Walking distance to Main Street and transit. Just minutes from mountain access, Redhill Parkway, downtown Hamilton, Gage Park, and many other local spots. Heat, hydro and water included (id:47594)
RE/MAX Escarpment Realty Inc.
111 Wellington Street S
Hamilton, Ontario
This 1,779 square foot duplex has been completely rebuilt from the studs up – featuring brand-new windows, staircases, electrical, plumbing, a durable metal roof, pressure-treated wood siding, furnace, hot water heater and modern appliances (all done in 2025). High-quality finishes throughout will give you peace of mind knowing that the work has already been done for you. Currently set up as a duplex, the home offers a bright lower-level two-bedroom apartment with ample storage and full-size windows that create an above-grade feel. Upstairs, the main floor has a stylish kitchen, open-concept living and dining area, four-piece bathroom and spacious primary bedroom. There is also a rough-in kitchen, making a future triplex conversion possible and easy. The second floor includes two more large bedrooms, and a two-piece bathroom with a rough-in for a shower – allowing for an easy conversion to a three-piece. The layout was created with options and flexibility for its future owners in mind. With three parking spots (and room for two more) in a sought-after Corktown location – steps to restaurants, transit routes and Hamilton’s historic charm – this property is perfect for first-time buyers looking to offset mortgage costs or savvy investors targeting a desirable cap rate. Don’t be TOO LATE*! *REG TM. RSA. (id:47594)
RE/MAX Escarpment Realty Inc.
111 Wellington Street S
Hamilton, Ontario
This 1,779 square foot duplex has been completely rebuilt from the studs up – featuring brand-new windows, staircases, electrical, plumbing, a durable metal roof, pressure-treated wood siding, furnace, hot water heater and modern appliances (all done in 2025). High-quality finishes throughout will give you peace of mind knowing that the work has already been done for you. Currently set up as a duplex, the home offers a bright lower-level two-bedroom apartment with ample storage and full-size windows that create an above-grade feel. Upstairs, the main floor has a stylish kitchen, open-concept living and dining area, four-piece bathroom and spacious primary bedroom. There is also a rough-in kitchen, making a future triplex conversion possible and easy. The second floor includes two more large bedrooms, and a two-piece bathroom with a rough-in for a shower – allowing for an easy conversion to a three-piece. The layout was created with options and flexibility for its future owners in mind. With three parking spots (and room for two more) in a sought-after Corktown location – steps to restaurants, transit routes and Hamilton’s historic charm – this property is perfect for first-time buyers looking to offset mortgage costs or savvy investors targeting a desirable cap rate. Don’t be TOO LATE*! *REG TM. RSA. (id:47594)
RE/MAX Escarpment Realty Inc.
22 Weneil Drive
Freelton, Ontario
Quiet neighbourhood, just 350m from access to the Bruce Trail and is close to all amenities with excellent highway access. Enjoy an updated eat-in kitchen with beautiful quartz counters, a large living/family room with hardwood floors, an updated powder room and rare inside access to a true 2-car garage. Another beautiful highlight of this level is the walkout to the backyard. Upstairs features two generous primary bedrooms, each with its own ensuite. The larger suite includes a laundry closet and a stunning ensuite with Carrara tile, a glass shower and luxurious tub. The finished lower level offers a large rec room, a bonus room (ideal as a third bedroom), second laundry room and ample storage space. With the roof, furnace, A/C and electrical panel all updated within the past 7 years, you should have nothing to worry about. (id:47594)
RE/MAX Escarpment Realty Inc.
25 Kitty Murray Lane Unit# 17
Ancaster, Ontario
Experience Exceptional Adult-Lifestyle Living in Ancaster Welcome to this beautifully maintained bungalow townhome in the highly desirable Bungalows of Meadowlands community. Ideally located just steps from public transit, restaurants, grocery stores, and shopping, and offering quick access to Highway 403 and the Lincoln M. Alexander Parkway, this home truly offers the best of comfort and convenience. With approximately 1,090 sq. ft. of thoughtfully designed living space, this bright and airy home features vaulted ceilings and a skylight, creating an open and inviting atmosphere. Enjoy seamless indoor-outdoor flow with a private patio—ideal for relaxing or entertaining. The fully finished basement adds incredible value and versatility, offering a second kitchen, a spacious recreation room with a cozy fireplace, and additional living space—perfect for extended family, guests, or entertaining. Whether you're downsizing or seeking a low-maintenance lifestyle, this charming bungalow offers comfort, style, and unbeatable location all in one package. RSA (id:47594)
RE/MAX Escarpment Realty Inc.
45 Ohara Lane
Hamilton, Ontario
Opportunity Knocks! Welcome To 45 Ohara Lane, A Chic Freehold Street Townhome In Ancaster’s Meadowland, Steps To Parks, Schools, Redeemer University With Shopping, Eateries And Entertainment Nearby. Excellent Access To Highway 403 For Commuters! A Short Drive To . The Tasteful Yet Manageable Landscaping Adds To The Curb Appeal That You Will Enjoy Coming Home To. The Stairs To The Main Level Are Enhanced By The Iron Spindles. Here You Find The Bright Living/Dining Room With Hardwood Floors, A Perfect Space To Entertain Or Simply Kick Back And Relax. The Modern Kitchen Features Quartz Countertops And Backsplash And Stainless-Steel Appliances. Enjoy The Morning Coffee Or Casual Meals In The Bright, Spacious Dinette. The 2 -Piece Powder Room Completes The Main Level. The Upper-Level Features 3 Bedrooms, All With Engineered Hardwood Floors, And A 3 Piece Bath With A Huge Glass-Door Shower With A Rainfall Showerhead. The Lower Level Offers The Family Room With Hardwood Floors And A Walk Out To The Fenced Rear Yard. Also On The Lower Level Is The Laundry/Utility Room, A Storage Room Plus Direct Access To The Garage With A Door Opener. Both The Furnace And Central Air Are Owned. This Carpet-Free Home Has Been Freshly Repainted Making It Move-In Ready For You! (id:47594)
RE/MAX Escarpment Realty Inc.
8378 Chippewa Road
Mount Hope, Ontario
Discover the perfect blend of luxury and country living in this stunning 3,820 sq. ft. home, built just two years ago and set on a spacious 1-acre lot. Designed with comfort and convenience in mind, this home offers four bedrooms and three and a half bathrooms, including a roughed-in three-piece bath in the basement. With a 9-foot basement ceiling, the lower level is ready for future development to suit your needs. The main floor boasts insulated ceilings for enhanced energy efficiency and noise reduction, while the bathrooms feature heated floors and towel warmers for a spa-like experience. A security camera system is installed throughout the home, and Wi-ri boosters have been roughed in to ensure strong connectivity in every room.The gourmet kitchen is a chef's dream, featuring a 48-inch gas dual range, perfect for cooking and entertaining. Step outside to enjoy the covered porch, complete with two outdoor gas lines, making it an ideal space for barbecuing or relaxing year-round. The laundry room is equipped with modern conveniences, including a high-end laundry steamer, making it easy to freshen up clothes, remove wrinkles, and sanitize fabrics without the need for an iron. This home also offers a recently installed cistern and septic tank (2023) for modern, worry-free living. The attached heated four-car garage provides ample space for vehicles and storage. Thoughtfully designed with high-end finishes and premium upgrades, this home is the perfect combination of elegance, functionality, and peaceful country charm. Minutes to HWy access & all amenities Don't miss your chance to own this exceptional property—schedule your private viewing today! (id:47594)
RE/MAX Escarpment Realty Inc.
124 Otto Lane
Freelton, Ontario
Welcome to the Ponderosa Nature Resort, a tranquil and inclusive environment for nature enthusiasts looking to relax, and enjoy recreational activities in a clothing-optional setting. This community has strict policies regarding guest conduct to ensure a comfortable and respectful environment for all. Lots of amenities including resort style indoor and outdoor pool and clubhouse, events, volleyball and tennis courts, and surrounded by conservation areas with trails. This year round, one floor home is approx 1210 sq ft featuring an open concept floor plan with laminate and hardwood flooring throughout, family room or primary bedroom with propane gas fireplace, walk in closet. Neutral decor. Open concept white kitchen with live edge counters and hands free faucet which opens to the step down live edge living room area that looks onto the green space. 4pce bath with newer double sinks and faucet, den for guests. Fees are 1350/month & incl water, prop taxes, garbage removal and buyer must be approved by the Park. Bonus: Laundry area, forced air heating/cooling, newer fascia, backyard fenced in. (id:47594)
RE/MAX Escarpment Realty Inc.
11 Jacqueline Boulevard
Hamilton, Ontario
This original owner home has been meticulously maintained and thoughtfully upgraded in recent years. The attractive curb appeal is enhanced by the tasteful landscaping, concrete driveway and walkways leading to the porch or through the arbour to the rear yard. A glass insert in the front door provides natural light to the spacious foyer. The living and dining rooms both feature hardwood floors and crown moldings. The masterpiece of the home is the custom chef’s kitchen, completely reconfigured in 2010 with white cabinetry, granite counters and high-end stainless-steel appliances: Frigidaire Professional double wall ovens and refrigerator, Electrolux 5 burner gas cooktop. Loads of storage thanks to the pantry with pull-out drawers, base cabinets with lazy susans, pots and pans drawers and a lighted display cabinet. Patio doors lead to the large composite deck, refreshing pool and concrete patio. Perfect for summer entertaining! A handy powder room completes the main floor and a wood staircase with painted spindles leads to the bedroom level. All the bedrooms are spacious while the primary suite offers his and hers closets and a renovated ensuite: new vanity with a quartz counter and a glass shower with a rainfall showerhead. The lower level consists of a large rec room with gas fireplace, perfect for entertaining or quiet family evenings. The workshop, laundry/utility room and large cold room offer ample storage or workspace. Updates include kitchen & furnace 2010, roof shingles 2012, pool & deck 2021, windows and doors 2021-22 (except dining room), fridge & cooktop 2022-23, driveway & gutter leaf guard 2023, ensuite bathroom 2024. Extras include upgraded light fixtures, pot lights, brushed nickel door hardware, window blinds and a large shed. Conveniently located in the family-friendly Allison neighbourhood, steps to parks, library, YMCA and transit with an easy drive to Limeridge Mall & Upper James shopping/eateries. This move-in ready home awaits you! (id:47594)
RE/MAX Escarpment Realty Inc.

