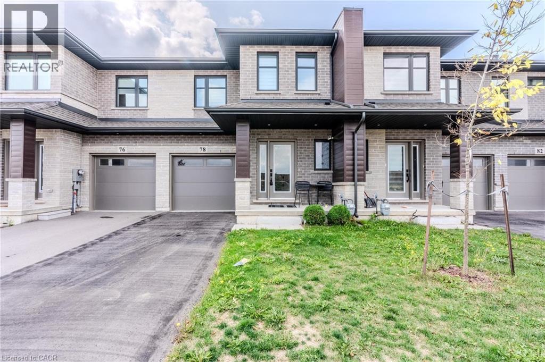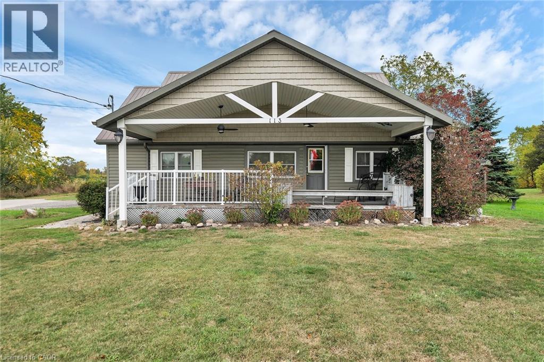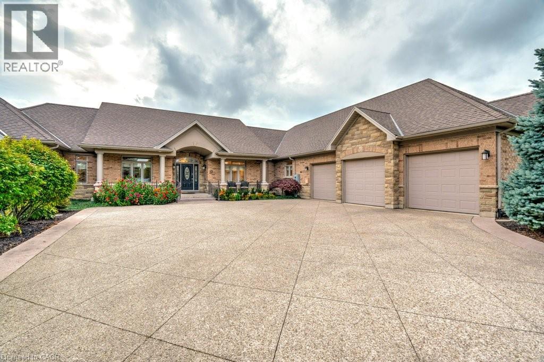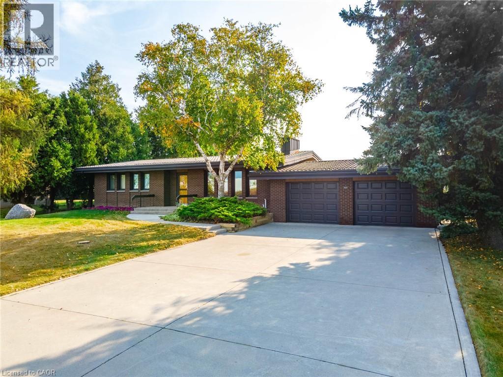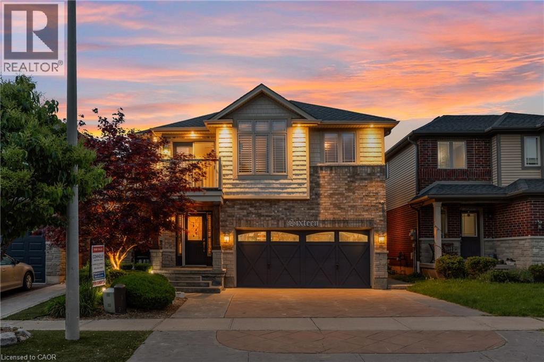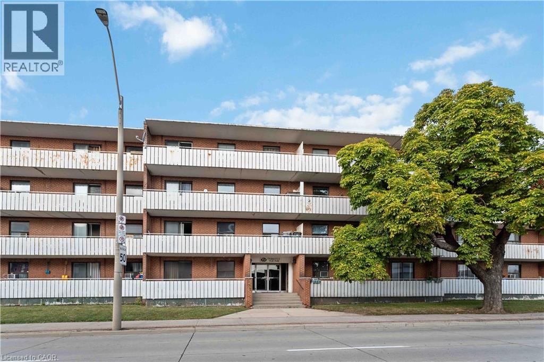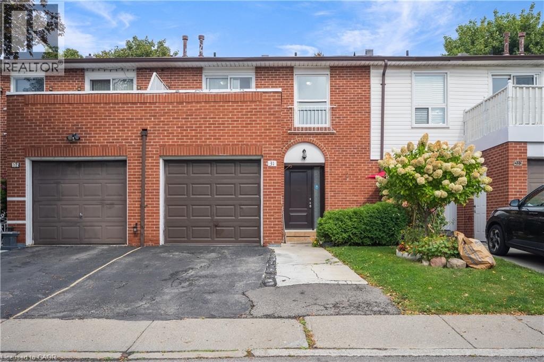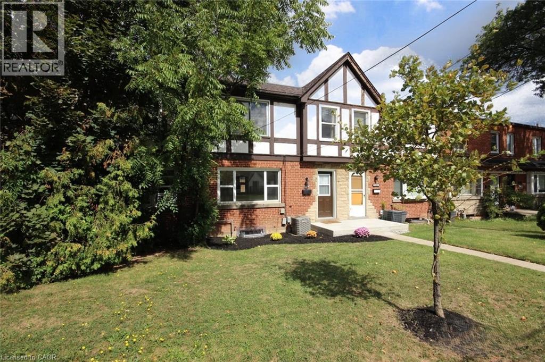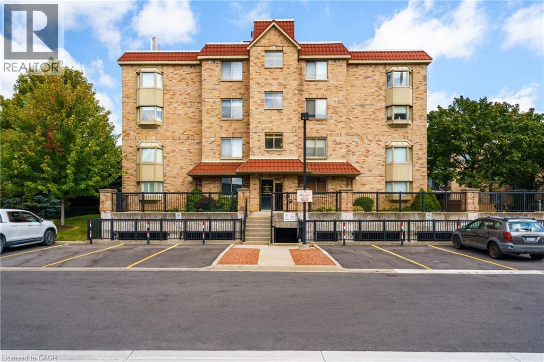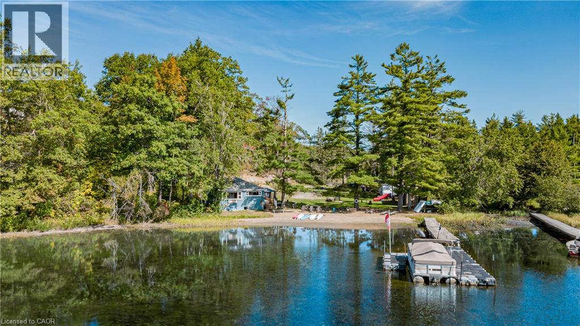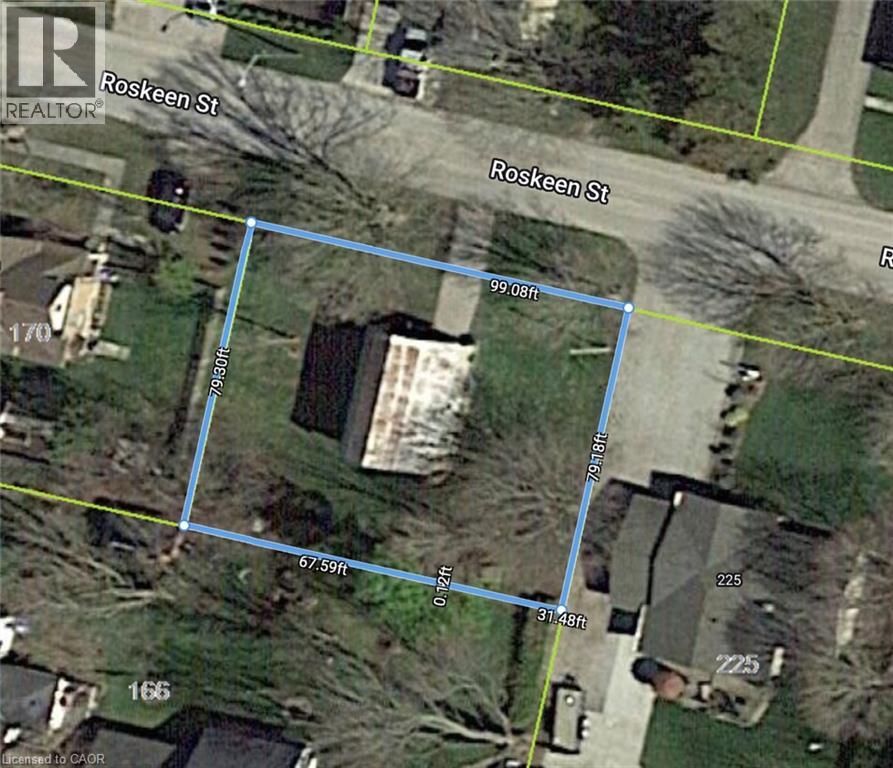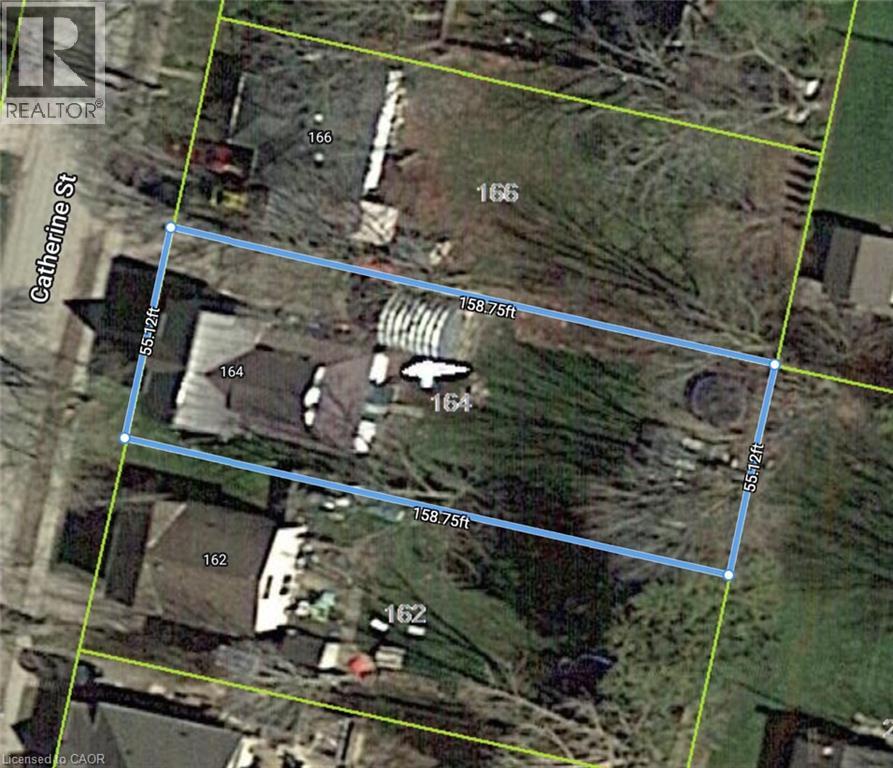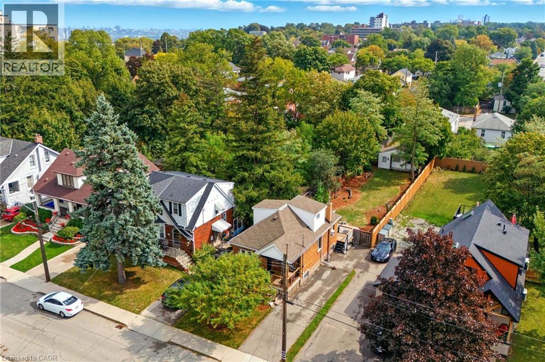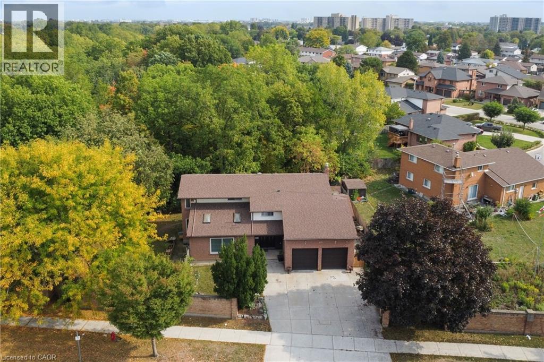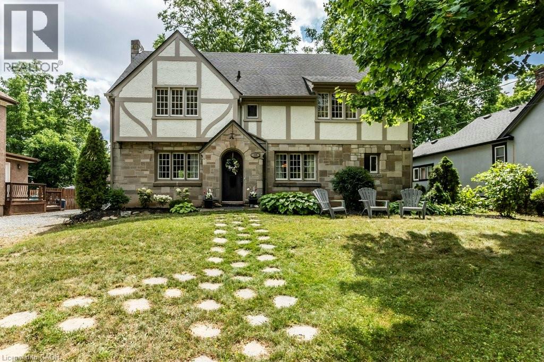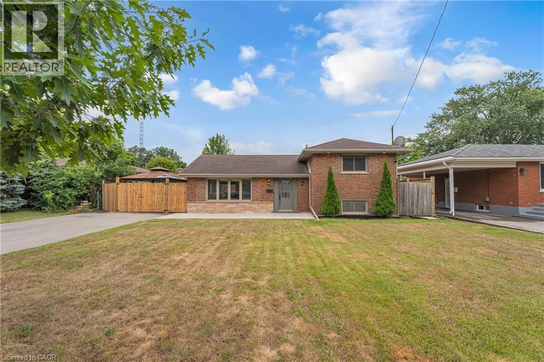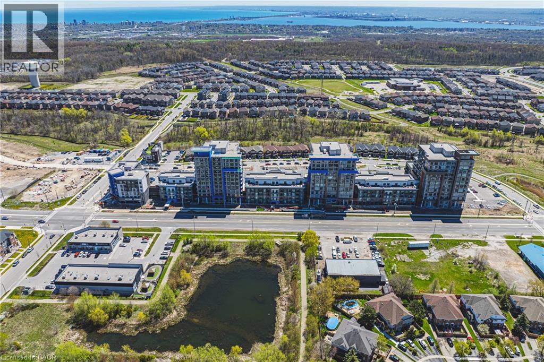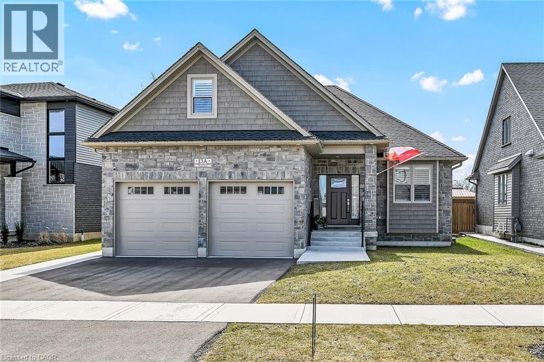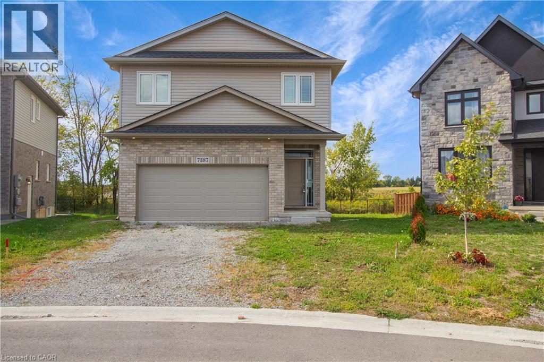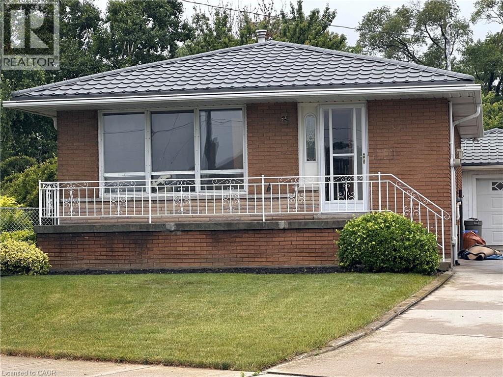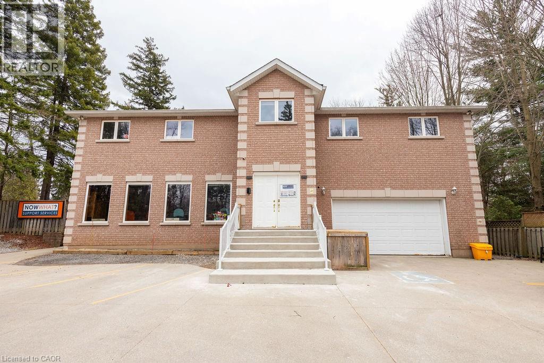4 Clear Valley Lane
Mount Hope, Ontario
Newly built townhome by award winning builder Sonoma Homes offers exceptional, most cost effective, price per square foot value in the Hamilton and surrounding area. Located in the heart of Mount Hope where ease of accessibility and convenience to nearby amenities such as major roads, highways, shopping, schools, and parks are mere minutes away. This peaceful and serene everyday living. Build with superior materials that include Brick, stone, stucco exterior and 30 year roof shingles, the quality continues & flows right into the home. There you will find, a spacious living area of over 2,000sq ft with beautiful contemporary kitchen cabinet, quartz counter tops, 4 bedrooms, 3 bathrooms which includes a wonderful primary retreat, a generous flex space, oak stairs and a step out balcony. Purchasing this home is even more enticing with the superior sound barrier wall, separating from the neighbors. A rarity in the home building industry! This model home is move in ready and can accommodate a flexible closing date. You don't want to miss this opportunity to own in phase one! (id:47594)
RE/MAX Escarpment Realty Inc.
78 Jayla Lane
Smithville, Ontario
Large modern luxury freehold 4 bedroom townhome. Finishes includes all quartz countertops in the kitchen and bathrooms, 9ft ceilings on the main floor. Bright open-concept design on the main floor. that combines the kitchen, dining and living areas. Modern smooth ceilings and luxury designer vinyl on the first floor all accentuate the stylish, This home is the definition of comfortable luxury living, right in the heart of Smithville only 10 minutes from the QEW! Homeowners will enjoy being only steps away from the Community Park, pristine natural surroundings, and walking/biking trails. Brand new 93,000 sqft Sports and Multi-Use Recreation Complex featuring an ice rink, library, indoor and outdoor walking tracks, a gym, playground, splash pad, skateboard park. Plenty of local shops and cafe's, and just a 10-minute drive to wineries. (id:47594)
Keller Williams Complete Realty
113 Rainham Road
Nanticoke, Ontario
Ideally Located, Beautifully updated 4 bedroom, 2 bath, Nanticoke home on picturesque & mature 1.12 acre lot with sought after 30’ x 50’ insulated detached shop/garage. Great curb appeal with updated vinyl sided exterior, welcoming 295sf covered front porch, & multiple decks. The flowing interior layout offers 2015sf of above grade living space, with an additional 595sf finished basement rec. room. totaling 2610sf if finished living space!!! M/F is highlighted by walkout to backyard oasis sporting A/G pool and 487sf entertainment deck, updated eat in chef's kitchen with high end built-in appliances, ample cabinetry & massive island that transitions seamlessly into large living room & dining area. gorgeous 4 pc bathroom, desired MF primary bedroom features W/I closet & spa like ensuite, also includes M/F laundry. The upper level features 3 additional oversized bedrooms. Conveniently located minutes to Hoover's Marina, Port Dover, & other Lake Erie amenities, relaxing commute to Simcoe, Hamilton, Ancaster, 403, & QEW. The perfect Country package at a realistic price! Call today for your private viewing!! (id:47594)
RE/MAX Escarpment Realty Inc.
17 Tews Lane
Dundas, Ontario
Welcome to over 7,000 total square feet in one of the area’s most sought-after estate neighbourhoods — just minutes from Spencer Gorge Conservation Area. This home doesn’t just check boxes, it rewrites the list. Step inside to a spacious foyer with a walk-in closet that sets the tone for the expansive rooms and views to come. The main floor is an entertainer’s dream with a huge living room, elegant dining room with coffered ceiling, sunroom with walk-out to the patio, and a family room anchored by a cozy gas fireplace. The large kitchen steals the show with generous backyard views and room to create any meal you can imagine. Finished entertaining? Retreat to the primary suite the size of some condos — complete with his-and-her walk-in closets and not one, but two spa-worthy ensuites with heated floors. Another main floor bedroom also has its own ensuite, perfect for guests or extended family. Upstairs adds two large bedrooms, a bonus room, a solar-tube lit four-piece bathroom, and even a walk-in attic for storage. A commercial-grade washer/dryer has your back when laundry day comes. Car lover? The three-car garage with exposed aggregate driveway includes a heated workshop and wheelchair lift for accessibility. Outside, enjoy 1.4 acres of privacy and garden views. The basement with over 3,000 square feet is ready for your theatre, gym, or wine cellar. Efficient geothermal heating/cooling, two water heaters, reverse osmosis, and 400-amp service make you future-ready. Don’t be TOO LATE*! *REG TM. RSA. (id:47594)
RE/MAX Escarpment Realty Inc.
515 Trinity Church Road
Hannon, Ontario
Tucked away on nearly half an acre, this bungalow is more than just a house—it's a legacy. Custom built by the original owners, every inch of this home tells a story of thoughtful design and pride of ownership. Step inside and you’re greeted with over 1,600 square feet on the main level, where space and light come together beautifully. Vaulted ceilings soar up to 10 feet in select areas. A walnut feature wall in the living room along with a fireplace and large windows grace this space. The kitchen overlooks the dining area which leads you into the sunroom that truly steals the show as it overlooks your private backyard oasis. Off the sunroom is a large, covered porch with composite decking that is perfect for morning coffees, summer afternoons and BBQing. The main level offers three good size bedrooms and a full bathroom. The basement features a rec room with newer flooring, a sauna and large unfinished area that awaits your personal vision including the possibility of an in-law suite. The backyard showcases an inground 17’ x 37’ pool which is approximately 40” deep, a storage/change room shed and exposed aggregate decking. There is a balance between sitting areas, grass areas and an area where you can grow your own produce in the established garden beds. You can simply take in the view with no rear neighbours as you have a peaceful backdrop of a farmer’s field. Additional features of this home include: basement exterior waterproofing, steel roof, oversized 24’8 x 26’6 double car garage that also offers a large stainless steel counter and sink. Whether you're starting a new chapter or settling into your forever home, this home offers comfort, privacy and the space to truly live. Don’t be TOO LATE*! *REG TM. RSA. (id:47594)
RE/MAX Escarpment Realty Inc.
16 Sycamore Crescent
Grimsby, Ontario
This upgraded home offers style, comfort, and incredible lifestyle features throughout. The main floor showcases a bright open layout with modern finishes and skylights that fill the space with natural light. The kitchen is beautifully appointed with stainless steel appliances, custom cabinetry, and opens to a backyard oasis featuring artificial grass, built-in BBQ, and a private second-floor balcony—perfect for entertaining. Upstairs, enjoy the convenience of second-floor laundry, a versatile loft area ideal for a home office or reading nook, and spacious bedrooms with stylish bathrooms. The lower level is a showstopper with a custom movie theater, adding luxury and fun for the whole family. With low-maintenance landscaping and thoughtful upgrades throughout, this home is truly move-in ready. Ideally located in one of Grimsby’s most sought-after neighbourhoods, close to schools, parks, shopping, and highway access (id:47594)
RE/MAX Escarpment Realty Inc.
269 Parkdale Avenue N Unit# 403
Hamilton, Ontario
Spacious 1 bedroom apartment in a quiet well maintained building. Close to bus routes and many amenities. On site superintendent. No assigned parking, 1 spot on first come serve basis. No dogs allowed in building (unless service dog with papers). Please send application package prior to drafting offer. Tenant to pay Hydro/Cable/Internet, send application with all supporting documents; employment verification, pay stubs, references, credit repot. Sq ft provided by landlord.Currently tenanted. Available Nov 1st. (id:47594)
RE/MAX Escarpment Realty Inc.
3430 Brandon Gate Drive Unit# 31
Mississauga, Ontario
Welcome to 3430 Brandon Gate Drive Unit 31, located in a family friendly neighbourhood, primed for those seeking both comfort and convenience. This 4-Bedroom, 3 bathroom condo townhome blends modern style with a cozy, family-friendly feel - ideal for families, first time buyers, or investors. The spacious layout features a renovated kitchen with sleek, contemporary finishes, perfect for both everyday living and entertaining. Off the kitchen you will find your L-shaped living space that seamlessly blends your living and dining room areas. Sliding glass doors off the living room will lead you out into your private, full-fenced backyard. Upstairs, all four well appointed bedrooms are conveniently located, including a comfortable primary bedroom with its own private 2 piece ensuite, plus an additional 4 piece bathroom to serve the rest of the family. A third bathroom is located on the main level for added convenience. Downstairs, the finished basement offers additional living space - perfect for a rec room, home office, gym, or guest area - giving you flexibility to suit your lifestyle. With ample living space, and low maintenance condo living, this home is a rare find. Taxes estimated as per city's website. Property is being sold under Power of Sale. Sold as is, where is. RSA. (id:47594)
RE/MAX Escarpment Realty Inc.
2279 King Street E
Hamilton, Ontario
Unique Freehold Townhome with Recent Upgrades! No fees, no restrictions—make it your own. Recent updates include a new roof (2025), 100-amp breaker panel and a repoured front porch entrance (2025). Private rear parking for 2 cars, oversized lot, and a bright main floor with dining area, kitchen island, and spacious living room. Upstairs offers 3 bedrooms with original hardwood and an updated bath (2025). The backyard features a large deck with new steps, perfect for BBQs. Basement highlights soaring 10.5-ft ceilings with endless potential. Other key updates: smart smoke/CO/water sensor system (2019), AC (2018), most windows (2017), new stove & range hood (2024). All appliances included. Move-in ready! Ideal for families, professionals, or investors! Conveniently located near Redhill, transit, groceries, schools, and trails. (id:47594)
RE/MAX Escarpment Realty Inc.
3499 Upper Middle Road Unit# 211
Burlington, Ontario
***NO CONDO FEES FOR SIX MONTHS...Vendor offering maintenance fees paid up front.*** Discover the perfect mix of comfort and convenience in this beautifully maintained 1-bedroom, 1-bath condo in the sought-after Walker’s Square community. The open layout showcases a bright and spacious living area and a smartly designed eat-in kitchen with abundant white cabinetry and stainless-steel appliances. The generously sized primary bedroom pairs perfectly with the convenience of in-suite laundry and 4-piece bathroom. Step onto your private balcony to unwind amidst mature trees and meticulously landscaped grounds—a tranquil park-like backdrop that offers both privacy and natural beauty. The building is smoke-free and impeccably cared for, providing a peaceful, worry-free lifestyle. Enjoy an exclusive underground parking and the added bonus of a locker space conveniently located on the same level as the suite. Exceptional on-site amenities include a party room, fitness centre, car wash station, and a community patio with BBQ area—ideal for entertaining or relaxing with neighbours. All this just steps from shopping, transit and everyday essentials, with quick access to the 403, QEW and GO Station. Affordable, convenient living in a truly desirable location—your new home awaits! Some photos have been virtually staged. (id:47594)
RE/MAX Escarpment Realty Inc.
129 East 22nd Street Unit# 1
Hamilton, Ontario
Welcome to 129 East 22nd Street! This charming home is located in a quiet, prime neighbourhood with close proximity to transit, restaurants, grocery stores, fitness center's, and more. Inside, you’ll find two generous bedrooms with ample closet space and a modern kitchen featuring stone countertops, soft-close cabinetry, and stainless steel appliances—including a fridge, flat-top self-cleaning stove, and super-quiet, high-efficiency dishwasher. Heat and water are included, hydro is separately metered and paid by the tenant, parking is included. Don’t miss out on this fantastic rental opportunity! (id:47594)
RE/MAX Escarpment Realty Inc.
1230 Forsters Road
Minden Hills, Ontario
Consider all the potential with this prime piece of cottage property on Gull Lake. Just under two very level acres with western exposure and over 180 feet of pure gradual sand beach. Located in Deep Bay with a short drive along a well maintained year round private road, just 15 minutes from Minden. The cliche the possibilities are endless seems appropriate. Take your time planning the project in the comfort of your cozy waterfront two-bedroom cabin. Gull Lake is one of the finest big lakes in Haliburton County, actually it's the gateway to cottage country living. Excellent boating and fishing with Lake Trout, Walleye, all the Bass species and White Fish. (id:47594)
RE/MAX Escarpment Realty Inc.
Lot 30 Roskeen Street
Parkhill, Ontario
Power of Sale! Exceptional opportunity to secure an residential lots on a quiet street in the growing community of Parkhill. With services available at the road, this parcel offers flexibility for a single detached home, semi-detached dwelling, duplex, or other residential development options. Parkhill is known for its small-town charm, excellent schools, community centre, parks, splash pad, and close proximity to outdoor recreation at Parkhill Conservation Area. Just 45 minutes to London and a short drive to Grand Bend's sandy beaches, this location provides both convenience and lifestyle appeal. Ideal for builders, investors, or those planning their dream home. (id:47594)
RE/MAX Escarpment Realty Inc.
164 Catherine Street
Parkhill, Ontario
Power of Sale! Prime residential lot in the heart of Parkhill with the seller willing to consider a Vendor Take-Back mortgage (VTB). Services are available at the road, with excellent potential to build a detached or semi-detached home. Located on a quiet street, this property combines small-town charm with modern convenience. Parkhill boasts schools, parks, conservation areas, trails, splash pad, community centre, and everyday amenities, all within minutes. Just 45 minutes to London and a short drive to Grand Bend's beaches. Rare opportunity for builders, investors, or end-users seeking affordable land with flexible financing options. (id:47594)
RE/MAX Escarpment Realty Inc.
57 Highcliffe Avenue
Hamilton, Ontario
Welcome to this charming 1.5 storey detached home that sits on an incredible 32’ x 182’ lot and offers a rare combination of space and character, in a prime location. On the main floor, this home features a great sized living and dining area with inlayed hardwood floors. A large and updated eat in kitchen along with a convenient rec room addition at the back of the house provides the perfect space for relaxing or hosting friends and family. A main floor bedroom and 4-piece bathroom complete this level. On the second floor we have a large primary bedroom with two walk-in closets and a full four-piece ensuite. On the lower level there is laundry facilities and a full basement with loads of potential. The spacious and private backyard features a deck to enjoy your morning coffee, a ground level patio and an incredible storage shed with two access points, a poured floor and amazing potential. With parking for up to three vehicles, this property is just steps from beautiful escarpment views, a nearby park, mountain access, restaurants, shopping and more. Don’t be TOO LATE*! *REG TM. RSA. (id:47594)
RE/MAX Escarpment Realty Inc.
425 Greenhill Avenue
Hamilton, Ontario
Spacious and versatile home on a ravine lot with incredible green space views. This unique property offers 6 bedrooms, 3.5 bathrooms, and multiple configurations to suit a variety of living arrangements. With two main floor kitchens, the home lends itself well to in-law potential or extended family living. Inside, skylights fill the home with natural light, creating a bright and welcoming feel. The layout is practical and flexible, with ample space to spread out across the bedrooms and common areas. Step outside and discover a backyard that feels like your own private retreat. Overlooking mature trees and wildlife, you’ll often spot deer and foxes wandering by. Multiple rear decks provide plenty of options for outdoor dining, entertaining, or simply enjoying the view. There’s also a tree house, sure to be a favourite feature for kids and guests alike. Located in a family-friendly neighbourhood with access to schools, parks, and transit, this home combines privacy and convenience. With its size, setting, and potential, 425 Greenhill is a property where imagination and opportunity meet. (id:47594)
RE/MAX Escarpment Realty Inc.
128 River Road
Welland, Ontario
Discover timeless charm at 128 River Rd! This stately 2.5-storey home (c.1929) rests on an extraordinary Half-acre L-shaped lot, with a natural forest backdrop. Step inside to find approx. 2800 sq ft of authentic character and quality craftsmanship throughout. While the two bathrooms have been tastefully updated, the rest of the house retains its classic, vintage appeal. The main floor boasts a large formal Living room with fireplace (gas insert), a formal Dining room, a Family/Sunroom, a full 3-pc bathroom and a cozy Kitchen with access to the tranquil backyard. The 2nd-flr features four impressively large bedrooms, providing exceptional living space for a growing family. The untapped potential of the attic is a standout feature, with three large open spaces ready to be transformed into additional bedrooms, a private studio, or a versatile recreation area. A walkout lower level opens to a private woodland which slopes gently to a secluded forested arm - an enchanting retreat for trails, gardens or studio space. The entire back is a naturalist's paradise, covered with lush foliage, towering trees, and diverse flora, creating a secluded and harmonious retreat. The Welland Recreational Waterway and its many amenities are just a short stroll away. The peaceful river setting offers a lifestyle of outdoor recreation, including walking trails, boating, and fishing. The zoning permits a variety of residential uses, from a single-family home to townhomes. A rare opportunity to restore and modernize while preserving its heritage character, all just steps from the Welland Canal, Merrit Island, parks and amenities. New hi-efficiency boiler, 100-amp breaker panel, plus 40 amp subpanel in garage, updated plumbing and electrical. RSA. (id:47594)
RE/MAX Escarpment Realty Inc.
35 Hickery Place
Brantford, Ontario
Stunning Renovated Bungalow in Echo Place! Welcome to this beautifully updated brick bungalow sitting on a generous 51 x 134 ft lot in a highly desirable neighbourhood. Featuring a bright open-concept main floor, this home offers a spacious living room with a modern stone accent wall, pot lights, large windows, and stylish lvl flooring. The eat-in kitchen is a true highlight, showcasing a white herringbone backsplash, ample cabinetry, granite island with seating, and a walkout to the gazebo and two decks — perfect for entertaining and enjoying the very private backyard. Retreat to the luxurious 2 full bathroom with vaulted ceiling and free standing tub, or head to the cozy finished basement with recreation room, movie area, and an impressive spa-like bathroom with a huge walk-in shower. Recent Updates & Features: Furnace (2025) & Water Heater (2025) Attics upgraded to R60 & crawl space spray foamed to R24 (2022) Water softener & purifier (2022) Modern appliances: fridge (2020), dishwasher (2021), washer & dryer Nest thermostat, 65-inch TV, island chairs, gazebo, window dressings & more included Located on a quiet street in Echo Place, close to parks, trails, schools, shopping, and highway access. This immaculate home is loaded with updates, move-in ready. (id:47594)
RE/MAX Escarpment Realty Inc.
39 Wilbur Drive
Binbrook, Ontario
Welcome to this John Bruce Robinson quality-built home, ideally situated in one of Binbrook’s most desirable pockets. Nestled on a quiet, tree-lined street with no sidewalks, this property offers both charm and privacy. The exterior features an interlock stone driveway with front, side, and rear pathways, beautifully landscaped yards with a gazebo, shed, raspberry bushes, and a vegetable garden—showcasing pride of ownership inside and out. A natural gas garage heater adds both comfort and convenience year-round. The main floor offers a spacious layout, including a separate dining room with a feature wall, a cozy living room with a gas fireplace, an eat-in kitchen with quartz countertops, backsplash, and walkout to the backyard, plus a convenient main floor laundry room and a 2-piece bath. Upstairs, you’ll find three well-appointed bedrooms, including a primary retreat with a walk-in closet and 4-piece ensuite. Two additional bedrooms share a second 4-piece bath. All three upper-level bathrooms feature quartz counters, adding a modern touch. The fully finished basement expands the living space with a second kitchen (full stove), a 2-piece bathroom, two storage areas, and versatile rooms ideal for extended family or in-law potential. Completely carpet-free, the home showcases hardwood, tile, laminate, and engineered flooring, complemented by a wood staircase and fresh paint throughout. This smoke-free, pet-free home is extremely clean and truly move-in ready. (id:47594)
RE/MAX Escarpment Realty Inc.
460 Dundas Street E Unit# 327
Waterdown, Ontario
Welcome to the new Trend Living in beautiful Waterdown, the perfect blend of modern living, small town vibe and ideal location. Nestled between Burlington & Hamilton, close to 3 hwys, the GO Station, it is perfect for anyone that needs to commute for work. Built by award-winning builder, New Horizon Development Group, this state-of-the-art condo has an iconic look, amazing amenities such as the gym, party room and a breathtaking rooftop patio that you can enjoy with friends and family. Comes fully furnished so you can just move in and enjoy. Surrounded by beautiful parks such as Webster’s Falls, golf courses, amazing schools, shopping, restaurants, this is truly a retreat from the busy city life. Enjoy maintenance free living, no lawn or snow care. The unit has been upgraded top to bottom, with sleek finishes, impressive wall designs, beautiful TV & fireplace mount, and top of the line fixtures. One of the most desired models in the building, and it comes with 1 locker and 2 owned parking spots! Do a 3D tour on the more media button or book a showing today and you will fall in love! (id:47594)
RE/MAX Escarpment Realty Inc.
13a Cumberland Street
Brantford, Ontario
Looking for a newer bungalow with loft? This beauty has all the bells and whistles - even a separate entrance for a possible in-law or rental unit in the basement! Built in 2021 by quality reputable builder, the home offers almost 1600 square feet above grade plus finished basement, 2+2 bedrooms, 3 bathrooms, and high ceilings through out! Open concept main living area features modern white kitchen with stainless steel appliances (all LG under warranty), leathered quartz counter tops, work island/breakfast bar and pot lighting. Living room with cozy natural gas fireplace in a stone hearth, and dining area featuring a patio door walk out to back yard. Primary bedroom on the main offers a 4 pc ensuite bath with gorgeous soaker tub and glass walk in shower, plus his and hers oversized closets. Upstairs is a loft space perfect for a craft room/den/office or an extra bedroom. The fully finished lower level (finished by the builder) includes 2 more bedrooms, a full bath, family room and lots of storage, plus bonus staircase that leads into the two car garage. Lots of money spent here on extras including california shutters and zebra blinds (lifetime warranty), outdoor sprinkler system, security system, massive concrete patio across the back of the house with BBQ hook-up, quaint garden shed, fence, exterior lighting and more! Parking for two cars on the asphalt driveway, plus 2 spots in the garage. Exterior is stone, brick and vinyl, heated by natural gas furnace, plus central air - everything only 3 years old. Still under Tarion Warranty! No maintenance worries for years to come! (id:47594)
RE/MAX Escarpment Realty Inc.
7387 Sherrilee Crescent
Niagara Falls, Ontario
Beautifully built in 2021, this 3+2 bedroom, 4 bathroom detached home offers modern finishes and a family-friendly layout. The main floor is bright and open, seamlessly blending the living spaces and features direct garage access, a convenient powder room, and glass door that walks out to a private deck with no rear neighbours! As you walk up to the expansive second level, you’ll find a spacious loft-style living area, perfect for a home office or additional lounge space. The massive primary retreat comes complete with a walk-in closet and a spa-inspired ensuite including a separate soaker tub and glass shower.. Two additional bedrooms share a modern 4-piece bathroom and a separate laundry space completes this level. The finished basement provides even more living space with its own separate entrance, a full bathroom, an additional bedroom, and a versatile rec room, allowing for endless possibilities. Located close to excellent schools, shopping, and everyday amenities, this home combines style and practicality all while being located in a great family neighbourhood. Taxes estimated as per city’s website. Property is being sold under Power of Sale. Sold as is, where is. RSA” (id:47594)
RE/MAX Escarpment Realty Inc.
46 Amanda Street Unit# Lower
Hamilton, Ontario
Introducing this updated, roomy one-bedroom basement apartment with a private side entrance, located in the desirable central Hamilton Mountain. Located close to Upper James on a quiet cul-de-sac, enjoy the convenience of being close to shopping, public transport, highways and minutes to Mohawk College. The unit features a large bedroom with French doors, located off of an oversized main room with a lovely kitchen that features plenty of space for a dining table and living room as well as a 3-piece bathroom. Laundry facilities are also in the basement, shared with the upstairs tenants. Recent credit report, proof of employment, pay stubs and rental application required. Don’t be TOO LATE*! *REG TM. RSA. (id:47594)
RE/MAX Escarpment Realty Inc.
144 Wilson Street E
Ancaster, Ontario
This exceptional medical/office building is located in the prestigious town of Ancaster featuring a fully leased building utilizing 10,106 sqft of occupied space. Situated on a prime 196 ft x 296 ft pie-shaped lot adjacent Hamilton Golf & Country Club, this property offers unparalleled visibility and appeal. Zoned C3-674 General Commercial offering a variety of uses including Medical / Dental, Profesional offices, Live -Work and is currently leased to a single tenant for occupational therapy services for an additional 5yr Term beginning Oct 1st 2025 offering a 5% Cap Rate to any prudent Investor. This rare offering combines a desirable location, high-quality tenancy, and zoning versatility, making it a highly attractive and stable investment opportunity. (id:47594)
RE/MAX Escarpment Realty Inc.


