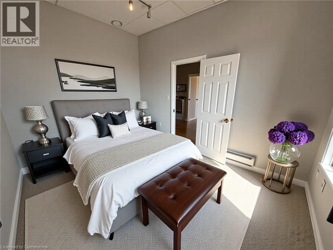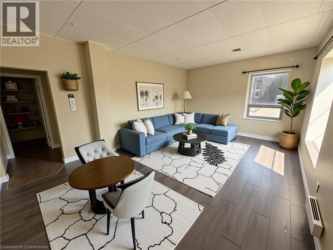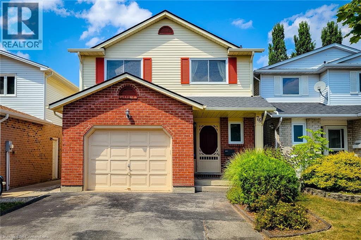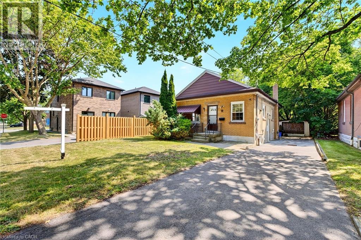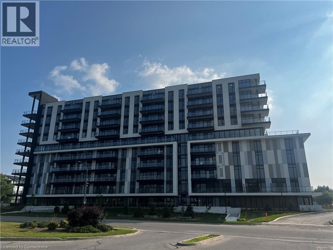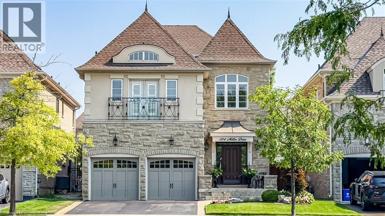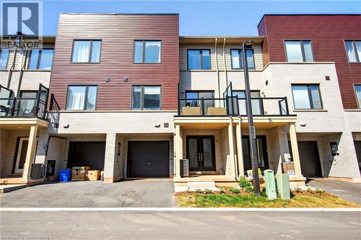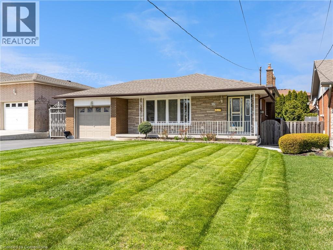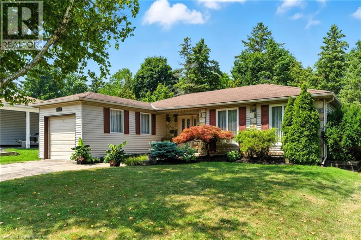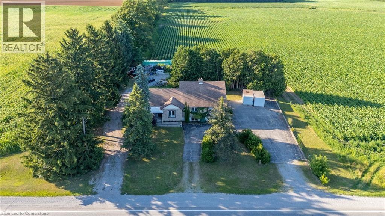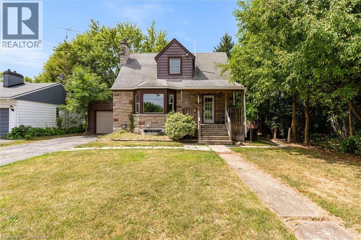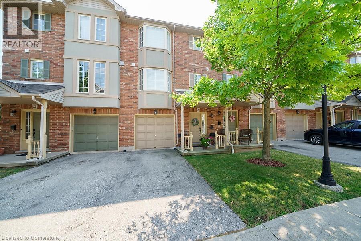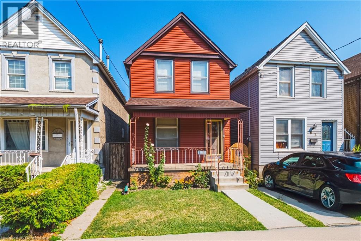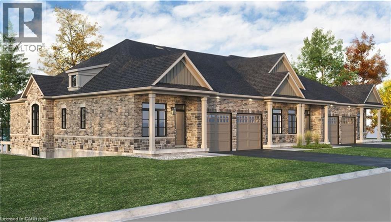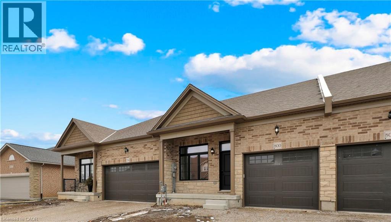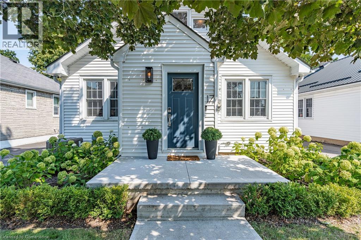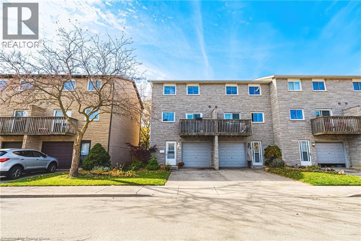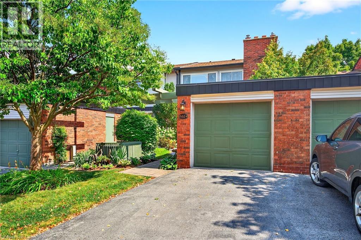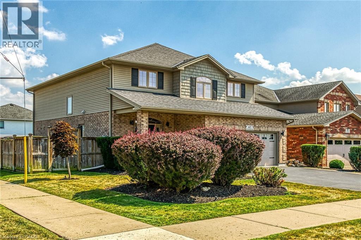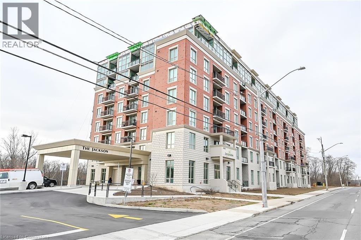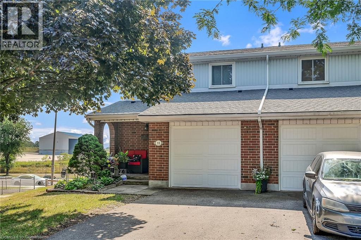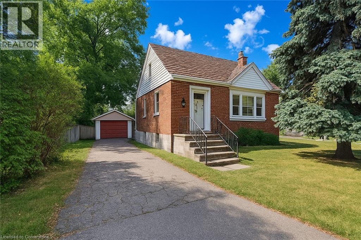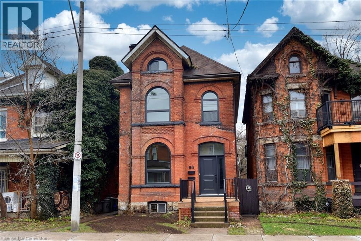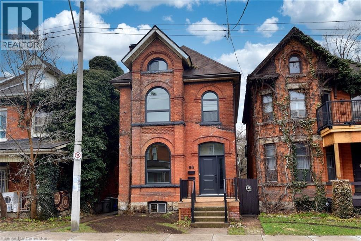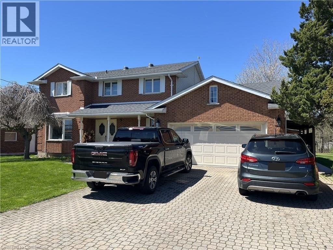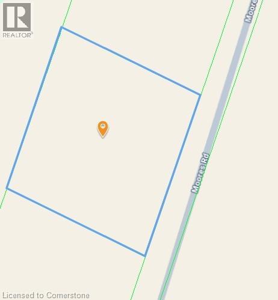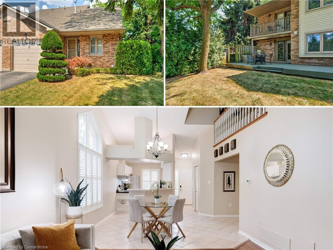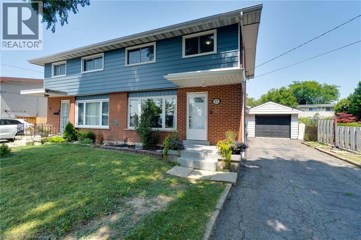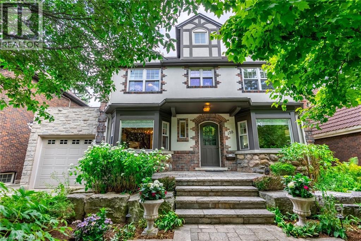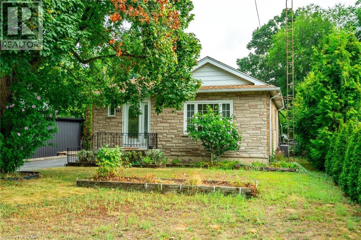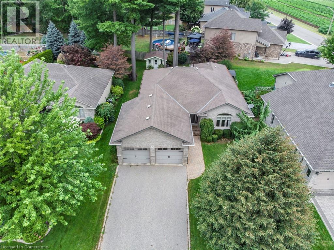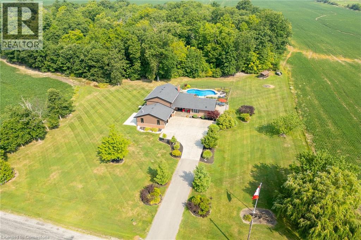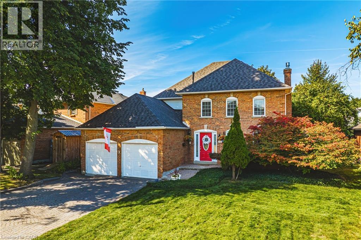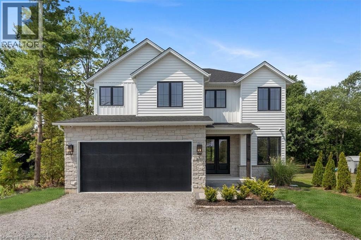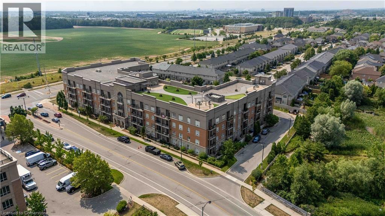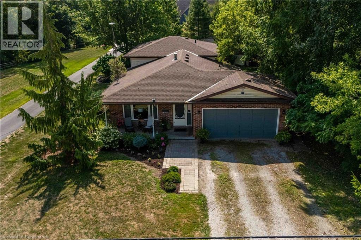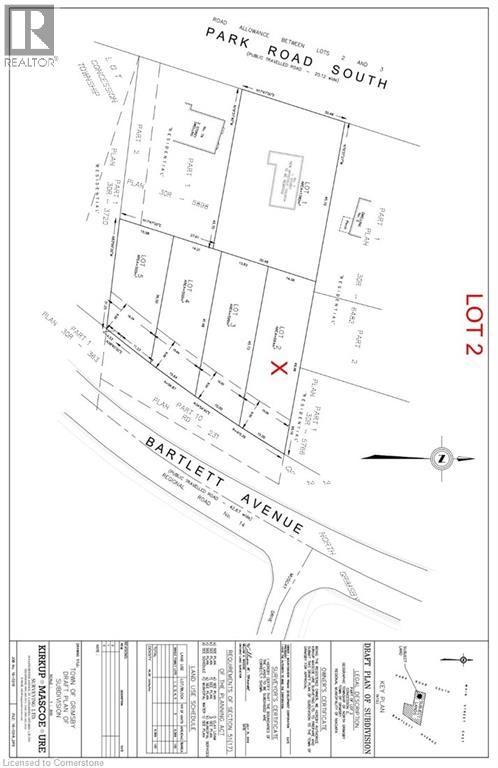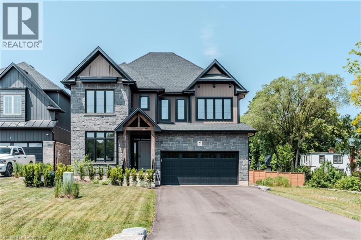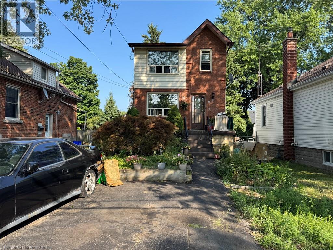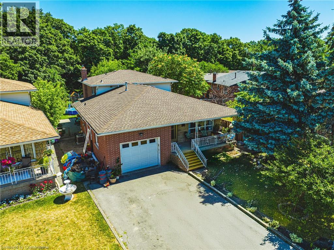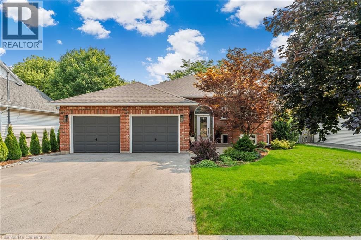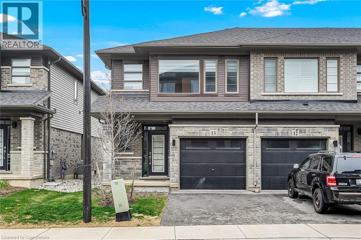7 Mary Street Unit# 301
Hamilton, Ontario
This cozy 1-bedroom apartment offers a surprising amount of space and comfort in the heart of Downtown Hamilton. You'll enjoy the convenience of being close to everything you need, including public transit, shopping, dining, and essential services. The high ceilings add a touch of elegance to the apartment, making it feel even more spacious. With laundry facilities available in the building, you'll have everything you need for comfortable living. The apartment includes a spacious bedroom, a comfortable living area, an eat-in kitchen, and a modern 3-piece bathroom with a shower. Don't miss the opportunity to make this charming apartment your new home! $1195 Plus Heat/hydro, street parking, pet friendly (id:47594)
RE/MAX Escarpment Realty Inc.
7 Mary Street Unit# 201
Hamilton, Ontario
Welcome Home to 7 Mary Street Hamilton This rental located within walking distance to King Street East giving it a walk score of 96! This means everything you need is only a few minutes away by foot, transit, shops, restaurants and much more. This l bedroom is not only bright but very spacious with a very large living space where you can easily accommodate your furniture but also have space to put a desk and chair creating a great home office space. There are two large windows so the natural light is abundant. The kitchen is spacious and will fit a small bistro set and off the kitchen is the 4 piece bathroom with tub and shower and the bedroom will easily fit a queen size bedroom set. The unit is available for $1245 + Heat & Hydro Pet friendly. (id:47594)
RE/MAX Escarpment Realty Inc.
6 Embassy Drive
Hamilton, Ontario
Location, Space and Luxury - Welcome to 6 Embassy Drive in One of Hamilton’s Most Sought-After Neighbourhoods. This Home is Turn Key and Sits on a Large 63 ft x 106 ft Lot & Offers 4+1 Bedrooms and 3+1 Bathrooms, Perfectly Blending Space, Elegance and Comfort. The Designer Kitchen is a Chef’s Dream, Seamlessly Connecting to Multiple Dining and Living Areas Filled with Natural Light and Highlighted by a Striking Skylight. It also Features a Main Floor Den / Office, Perfect for Those Working from Home. Retreat to the Luxurious Primary Suite, Complete with Dual Walk-In Closets and a Spa-Like Ensuite. The Fully Finished Lower Level Provides is Perfectly Set Up as an in-law accommodation with a Separate Entrance. Step outside into your private backyard Oasis, Featuring a Heated Saltwater Pool, Deck, and a Gorgeous Cabana — the Ultimate Setting for Summer Enjoyment with Family and Friends. All This, Just Minutes from Scenic Albion Falls and the Bruce Trail, Schools, Shopping and The Linc Expressway. A Rare opportunity Indeed! (id:47594)
RE/MAX Escarpment Realty Inc.
76 Baxter Crescent
Thorold, Ontario
Welcome to this beautifully maintained and thoughtfully updated 3-bedroom, 4-bathroom home offering comfort, character, and convenience in every corner. With a single-car garage and finished basement, this home is perfect for families or anyone seeking a move-in-ready property. Step inside to a warm and inviting living space featuring built-in bookshelves and a cozy gas fireplace, ideal for relaxing evenings or entertaining guests. The bright and functional kitchen boasts new appliances (Sept 2024) and flows seamlessly into the dining and living areas. The massive primary bedroom is a true retreat, complete with a spacious walk-in closet and a private ensuite bathroom. Notable updates include shingles, skylights, windows (all but 2), and washer/dryer (2019), along with a new furnace installed in 2020, ensuring peace of mind for years to come. The finished basement provides excellent additional living space—perfect for a rec room, home office or play room with its own half bathroom for added convenience. Don’t miss this opportunity to own a lovingly updated home in a wonderful family-friendly location. Schedule your private showing today! (id:47594)
RE/MAX Escarpment Realty Inc.
111 Leland Street
Hamilton, Ontario
Walk to McMaster University! Live in or rent! Convenient West Hamilton Location. Minutes to the 403. Fantastic investment opportunity or ideal multi-generational home on a generous 42 x 150 lot, offering 3+3 bedrooms, 2 full baths, front & side entrances. Well-maintained bungalow is ideally located within walking distance to McMaster University & Hospital and offers parking for up to 3-4 vehicles. The main floor features 3 bedrooms, a bright living room with laminate flooring, pot lights, and crown moulding, as well as a kitchen with laminate flooring, decorative backsplash, pot lights, and a breakfast area. The fully finished basement, with its own separate side entrance, includes a living room, kitchen, and 3 spacious bedrooms, all with laminate flooring and pot lights. Conveniently close to shopping, public transit, restaurants, hiking trails, and with easy highway access, this home is perfectly positioned for both comfort and investment potential. Washer & dryer, 2 fridges, 2 stoves, gas furnace, central AC, 100 amp Breaker panel with copper wiring. Brick exterior, fenced backyard, detached garage and more! VACANT POSSESSION AVAILABLE! (id:47594)
RE/MAX Escarpment Realty Inc.
575 Conklin Road Unit# 816
Brantford, Ontario
Welcome to the Ambrose Condos in West Brantford, where luxury meets convenience in this dutiful 1-bedroom plus den unit. Designed with modern living in mind, this condo features an open-concept layout with a private balcony off the living room, filling the space with natural light through floor to ceiling windows and door.. The sleek kitchen is equipped with stainless steel appliances—fridge, stove, dishwasher, and microwave—stone countertops, and a functional island that adds additional counter and storage space. The versatile den makes for an ideal home office or creative space, while the spacious bedroom includes a 3-piece ensuite for added privacy. A second 4-piece bathroom with a tub and shower provides additional comfort for guests or everyday use. The unit also offers in suite laundry part of the Ambrose community, you'll enjoy access to an array of premium amenities including an elegant lobby with concierge service, a fully equipped exercise room, yoga studio, outdoor running track, and a bike storage and repair room. Entertain in style with a party room, chef's kitchen, lounge, and movie theatre, or relax on the rooftop terrace complete with garden, BBQ station, and lounge seating. Additional features include a pet wash station, secure parcel storage, guest suites, a community garden, and dedicated wellness spaces. Ideally located steps from parks, schools, scenic trails, and shopping, with easy access to Hwy 403, Wilfrid Laurier University, and Brantford VIA Rail Station. A dedicated parking spot is included for your convenience. This is a home you'll be proud to call your own. (id:47594)
RE/MAX Escarpment Realty Inc.
104 Miller Drive
Halton Hills, Ontario
Experience Unrivaled Elegance with this Double Oak Estate home poised as a testament to unparalleled craftsmanship and sophisticated design. This custom-built residence offers an extraordinary living experience spanning over 3,600 square feet. Upon entering, a grand foyer commands attention with its elegant spiral staircase that gracefully ascends 3 levels. The main level immediately impresses with its high ceilings, pristine hardwood floors, and exquisite ceramic tiling. Designed for grand entertaining, the formal living and dining rooms flow seamlessly, connected by a striking dual gas fireplace that also provides warmth and ambiance to the cozy main floor family room. The heart of the home, a true dream kitchen, awaits with premium granite countertops, integrated built-in appliances, an expansive breakfast bar perfect for casual dining, and a convenient butler's pantry for effortless hosting. Beyond the custom patio doors, lies a private treed oasis. This serene outdoor sanctuary boasts lush perennial gardens and an impressive 32'x16' saltwater pool, complemented by extensive patio space designed for summer enjoyment, sophisticated entertaining, and creating lasting memories. Ascending to the upper level, hardwood floors extend through the hallway, leading to a practical second-floor laundry room. This level hosts four generously sized bedrooms, 3 baths with quartz counters, two of which offer the coveted privacy of elegant en-suite privileges. A palladian window in the den, adds a touch of classic grandeur, and a charming Juliette Balcony. The lower level features a dedicated games room and a substantial family room—ideal for holiday gatherings and lively entertainment. This exceptional property is truly a rare find, having been lovingly maintained throughout the years and boasting an abundance of custom features too numerous to fully enumerate. (id:47594)
RE/MAX Escarpment Realty Inc.
27 Dryden Lane
Hamilton, Ontario
Discover this stunning modern three-storey townhome, built in 2024, now available for sale in a trendy and growing neighborhood. Featuring a spacious and thoughtfully designed floor plan, this home offers two comfortable bedrooms and three stylish bathrooms—including a luxurious ensuite. The property includes a built-in garage for your convenience and secure parking. Perfect for young couples or individuals seeking affordable living, this townhome combines contemporary aesthetics with practical features. Enjoy easy highway access and location in a vibrant area, making commuting and amenities effortless. Don’t miss the opportunity to make this beautiful, modern townhome your new home! (id:47594)
RE/MAX Escarpment Realty Inc.
31 Kilbourn Avenue
Stoney Creek, Ontario
Pride of ownership shines through in this all-brick 4-level backsplit w/ in-law potential & separate entrance to lower level that is nestled in the heart of Stoney Creek, just below the escarpment in one of the area's most sought-after neighborhoods. This lovingly maintained home has been cared for by the same owner for decades and offers a rare opportunity to own a solid, spacious property with scenic views and timeless charm. Step inside to discover a thoughtfully laid-out floor plan perfect for families of all sizes. Enjoy the flexibility and separation of living spaces across four levels, with plenty of room to relax, entertain, and grow. The light-filled main floor is perfect for entertaining and features gleaming hardwood flooring, a large living room, spacious eat-in kitchen with attached dining area. Steps up to the bedroom level where you'll find 3 spacious bedrooms and a large 4pc bath. Steps down to the lower level you'll find a sprawling family room w/ wood burning fireplace, a 2nd dining area with separate entrance direct to the backyard and an addtl 3-piece bath. With space to grow, the basement offers ample storage potential or space to finish to your liking. The large backyard offers endless potential ideal for gardening, outdoor dining, or simply enjoying the peaceful surroundings and is fully fenced in with a large concrete patio! The attached garage plus a large driveway provides parking for multiple vehicles, adding even more functionality to this exceptional property. With convenient access to all major amenities, including schools, shopping, transit, and highways, this home seamlessly blends lifestyle and location. Don't miss your chance to own a truly special home in a prime Stoney Creek location perfectly situated, solidly built, and waiting for your personal touch. A MUST SEE! (id:47594)
RE/MAX Escarpment Realty Inc.
85 East 37th Street
Hamilton, Ontario
Sleek, stylish, and set in the heart of the city. This upgraded detached home delivers a true bachelor-loft feel with the comfort of full-size residence. Featuring 2 bright bedrooms plus a versatile loft space that can double as a guest room, home office, or creative studio, this property blends modern design with everyday practicality. The open-concept layout is perfect for entertaining, modern finishes add a touch of sophistication throughout. A few finishing touches will make this home truly shine, unlocking its full potential. Located in a prime central spot, you're just moments form vibrant dining, shopping, and transit making it a rare opportunity for style, location and value in one. Taxes estimates as per city's website. Property is being sold under Power of Sale. Sold as is, where is. RSA. (id:47594)
RE/MAX Escarpment Realty Inc.
51 Pleasant Avenue
Dundas, Ontario
Elegant backsplit in a sought-after Pleasant Valley location. This well-maintained home offers 3 spacious bedrooms and a versatile main floor room that can serve as an office, playroom, or extra bedroom. The sun-filled living room flows into the dining area, where sliding glass doors lead to a charming patio, ideal for summer BBQs and outdoor entertaining. Enjoy the privacy of a fully fenced backyard with beautiful perennial gardens, perfect for family and pets. Additional features include a garage and a finished basement with a cozy recreation room and gas fireplace, creating a warm and inviting space for gatherings. Situated in a family-friendly neighbourhood, just steps to Dundana School, parks, trails, and the Conservation area, and only a 5-minute drive to downtown Dundas with its vibrant shops and restaurants. (id:47594)
RE/MAX Escarpment Realty Inc.
2865 Highway 3
Norfolk, Ontario
Welcome to 2865 Highway 3, a beautifully updated 1,700 sqft limestone bungalow tucked away on a generous 0.69-acre lot just outside Simcoe in picturesque Norfolk County. This classic mid-century home has been tastefully renovated in recent years and now offers a perfect blend of timeless character and contemporary comfort. Step inside to discover an open-concept layout featuring a welcoming living space with large windows and a cozy gas fireplace, seamlessly flowing into a modern kitchen and dining area—ideal for entertaining or family gatherings. The main level boasts two spacious bedrooms, including a primary with hardwood floors, while a fully finished basement adds two more bedrooms, a second bathroom, and extra living space—great for guests or a home office. Outside, the expansive yard offers incredible potential: with mature trees for shade, wide open spaces ready for landscaping or a garden, and complete privacy with no immediate neighbors. The long driveway leads to a double-car garage with an attached workshop area—perfect for the DIY enthusiast. Plus, there’s ample extra parking for RVs, trailers, and more (totaling 12 parking spots). (id:47594)
RE/MAX Escarpment Realty Inc.
149 First Avenue
Welland, Ontario
Location, Location, Location! Just minutes from Chippawa Park and close to Niagara College, this legal duplex offers incredible versatility and income potential, with the added possibility of an ADU (subject to approvals). The main floor is vacant, freshly painted, and updated with new flooring, while the lower level boasts a reliable AAA tenant for immediate rental income. Featuring 3+2 bedrooms, 2 full bathrooms, 1 gas fireplace, updated kitchen, attached garage, and a spacious 60 lot. Major updates include furnace (2021) and central AC (2021). An ideal opportunity for investors or those seeking a home with supplemental income in a prime, amenity-rich location. (id:47594)
RE/MAX Escarpment Realty Inc
1336 Upper Sherman Avenue Unit# 20
Hamilton, Ontario
Welcome to this squeaky clean three-storey townhome, a perfect find for both first-time and seasoned buyers. Located in a small, 21-unit complex, you'll love the unbeatable location with easy access to expressways, a convenient bus route, and walking distance to Limeridge Mall, schools, and parks. The complex also offers ample visitor parking. Once you step inside the ground floor, it leads to a private bright office or additional family space with sliding glass door walkout to patio space plus laundry area. The second level features a sun-filled, open-concept living and dining area with a juliette balcony & separate kitchen area feat modern white cabinets and granite counters. The third level features the primary bedroom with walk in closet and ensuite plus extra main bath and bedroom and large linen closet. Condo fees $573/month which incl building insurance, landscaping and snow removal, water, cable, high speed internet. (id:47594)
RE/MAX Escarpment Realty Inc.
64 Kinrade Avenue
Hamilton, Ontario
Pride of ownership for 36 years. White kitchen cabinets with quartz countertops(2023). Open concept living/dining room. 3 Bedrooms and 1 Full Bath. Walkup basement and rough for bathroom. Updates include; Electrical, Main floor Flooring, Stairs and Hallways (2023), Roof 2022, Central Air 2025, Furnace 2010, Bath (except tub) (2023), Eavestroughs and Siding (2013), Back Alley Gate (2023). Survey available 1984. Nearby schools and public transit. Easy access to QEW. RSA (id:47594)
RE/MAX Escarpment Realty Inc.
912 Garden Court Crescent
Woodstock, Ontario
Welcome to Garden Ridge — a vibrant FREEHOLD ADULT / ACTIVE LIFESTYLE COMMUNITY for 55+ adults, nestled in the highly sought-after Sally Creek neighborhood. Living here means enjoying all that Woodstock has to offer — local restaurants, shopping, healthcare services, recreational facilities, and cultural attractions, all just minutes from home. This to-be-built stunning END Unit TOPAZ model with a 1.5-car garage boasts 1,365 sq. ft. of beautifully finished, single-level living, thoughtfully designed for comfort, style, and ease. Featuring 3 bedrooms, soaring 10-foot ceilings on the main floor, and 9-foot ceilings on the lower level, the home feels bright and spacious thanks to large transom-enhanced windows that fill the space with natural light. The kitchen boasts extended-height 45-inch upper cabinets with crown molding, elegant quartz countertops, and stylish high-end finishes that perfectly balance beauty with function. Luxury continues throughout the home with engineered hardwood flooring, chic 1x2 ceramic tiles, two full bathrooms, and a custom oak staircase accented with wrought iron spindles. As a resident of Garden Ridge, you'll enjoy exclusive access to the Sally Creek Recreation Centre, offering a party room with kitchen, fitness area, games and craft rooms, a cozy lounge with bar, and a library — perfect for relaxation or socializing. You'll also love being part of a friendly, welcoming community, just a short walk to the Sally Creek Golf Club, making it easy to stay active and connected in every season. Looking for more space? The builder offers the option to finish the basement, adding an additional 817 sq. ft. of beautifully designed living space. (id:47594)
RE/MAX Escarpment Realty Inc.
800 Garden Court Crescent
Woodstock, Ontario
Welcome to Garden Ridge by Sally Creek Lifestyle Homes — a vibrant FREEHOLD ADULT/ACTIVE LIFESTYLE COMMUNITY for 55+ adults, nestled in the highly sought-after Sally Creek neighborhood of Woodstock. Living here means enjoying all that the city has to offer — local restaurants, shopping, healthcare services, recreational facilities, and cultural attractions, all just minutes from home. This FULLY FINISHED AND AVAILABLE NOW freehold, walkout bungalow offers 1845 square feet of beautifully finished total living space — thoughtfully designed for comfort, style, and ease. Inside, you'll love the soaring 10-foot ceilings on the main floor and 9-foot ceilings on the lower level, along with large transom-enhanced windows that flood the home with natural light. The kitchen features extended-height 45-inch upper cabinets with crown molding, quartz countertops, and high-end finishes that balance beauty with function. Luxury continues throughout with engineered hardwood flooring, 1x2 ceramic tiles, three full bathrooms, and a custom oak staircase accented with wrought iron spindles. Recessed pot lighting adds a polished, modern touch. Enjoy the added bonus of a fully finished walkout basement featuring a spacious recreation room, bedroom, and full bathroom. Walk out directly to your private yard, perfect for relaxing or entertaining. Plenty of natural light makes this lower level feel just as welcoming as the main floor. Just move in and enjoy! As a resident of Garden Ridge, you'll have exclusive access to the Sally Creek Recreation Centre — complete with a party room and kitchen, fitness area, games and craft rooms, a cozy lounge with bar, and a library — perfect for socializing or relaxing. You'll also be just a short walk from the Sally Creek Golf Club, making it easy to stay active and connected in every season. Don't miss your opportunity to be part of this warm, friendly, and engaging 55+ community. Quick closing available. (id:47594)
RE/MAX Escarpment Realty Inc.
17 Davis Street W
Simcoe, Ontario
Welcome to 17 Davis Street W, Simcoe. Nestled in a desirable, mature, treed neighbourhood, this beautifully updated 1.5-storey home is truly one of a kind. With thoughtful renovations throughout, it blends modern upgrades with stylish, trendy accents-making it a dream for today's homeowner. Curb appeal is abundant from the moment you arrive, with a freshly paved driveway, new concrete walkways and front porch, all framed by mature trees and professionally landscaped gardens. Step into the inviting entrance featuring custom built-in storage to keep everything organized and out of sight. From there, you're welcomed into a spacious living room, filled with natural light from large windows, anchored by a cozy gas fireplace with Mennonite stone, and accented by arched entry ways. The generous, sleek & stylish eat-in-kitchen is perfect for any home chef, offering both function & charm with custom built in cabinetry, newer appliances, exposed brick & an abundance of natural light from 3 large windows. The main floor also includes two bedrooms, a beautifully updated 4-piece bathroom, convenient main floor laundry & walk-in linen closet with a window. With its open-concept layout & practical design, this level offers complete self-sufficiency. Upstairs, the loft serves as a private & spacious retreat, currently accommodating a king-size bed & featuring 3 skylights, a 3-piece ensuite & office nook. Every bit of the home's original charm has been thoughtfully preserved, all while maintaining a fresh and updated vibe. An unfinished basement offers ample opportunity to make the space your own. Outside, enjoy a fenced & landscaped yard with tall trees & evergreens, freshly poured concrete entertaining space and a bonus detached garage-perfect for a creative studio, workshop, gym or home office. With endless upgrades, standout charm, and an unbeatable location, this home offers tremendous value. Full list of upgrades available in supplements. (id:47594)
RE/MAX Escarpment Realty Inc.
1155 Paramount Drive Unit# 26
Stoney Creek, Ontario
Beautiful end-unit townhouse available for lease in the highly desirable Heritage Green neighbourhood of Upper Stoney Creek. Located in a family-friendly condo community and backing onto a lush park, this home offers both green space and privacy. The open-concept main floor features a chef-inspired kitchen with a large granite-topped island, complemented by hardwood floors throughout. The bright living room flows seamlessly into the kitchen, with sliding doors to a balcony—perfect for a BBQ or bistro set. Upstairs, you’ll find three generous bedrooms, including a spacious primary suite, plus a 4-piece bathroom and convenient laundry. The lower level offers a cozy retreat with a wood-burning fireplace, a 2-piece bathroom, and an additional shower. Walk out to the fully fenced rear yard for outdoor enjoyment. Close to shopping, dining, and with easy highway access. Walking distance to scenic Felker’s Falls. A wonderful place to call home! (id:47594)
RE/MAX Escarpment Realty Inc.
1552 Kerns Road Unit# 4
Burlington, Ontario
Welcome to this meticulously maintained three-bedroom townhouse in Burlington’s prestigious Tyandaga neighbourhood. Perfectly located in an exclusive, well-managed complex, residents enjoy premium amenities including a sparkling outdoor pool, party room, and beautifully landscaped grounds. Inside, this home offers bright, spacious living with two private balconies and a walkout basement that opens directly to lush green space — ideal for relaxing or entertaining. The gardens are carefully tended, creating a peaceful, park-like setting. Additional features include a large garage, convenient guest parking right outside your door, and generous storage throughout. Whether you’re a first-time buyer seeking a move-in ready home or someone looking to downsize without compromise, this property offers the perfect blend of comfort, convenience, and community. Enjoy all that Tyandaga living has to offer — with golf, trails, shops, and major highways just minutes away. Don’t be TOO LATE*! *REG TM. RSA. (id:47594)
RE/MAX Escarpment Realty Inc.
17 Bent Willow Court
Nanticoke, Ontario
Welcome to this charming 1280 sq ft bungalow, located in a sought-after waterfront community on the shores of Lake Erie! This beautifully styled home offers one-floor living at its best, with a bright, open floor plan perfect for a relaxed & carefree lifestyle. Inside, you'll find 2 spacious bedrooms, including a primary suite with a large walk-in closet and private 3-piece ensuite. The inviting living room provides ample space for relaxing, entertaining, or setting up a home workspace. The trendy eat-in kitchen features a stainless-steel farmhouse sink, modern appliances, & plenty of storage. Window coverings & all appliances are included for your convenience. This vibrant community offers a host of amenities, including an outdoor pool, clubhouse (not open yet), dog park, walking trails, social events, & a private marina with boat slips available for an additional fee. Plus, all exterior maintenance—such as snow shoveling and grass cutting—is handled for you, making it the perfect worry-free option for snowbirds. Leave your home with peace of mind & enjoy winters without maintenance concerns. Monthly fees include a $420 land lease, $203+HST maintenance fee, and $194 property taxes. Experience a serene, active lifestyle surrounded by nature in this welcoming waterfront community! (id:47594)
RE/MAX Escarpment Realty Inc.
47 Southwood Crescent
Caledonia, Ontario
Stunning two storey home in extremely desired Caledonia neighbourhood offers 4 bedrooms upstairs plus one in the basement - with potential in-law/rental unit in the lower level. Built in 2011, offers over 3600sqft of total living space, this home is an entertainer’s dream! Main floor features 9ft ceilings, gas fireplace, crown molding and LED lighting, tiled and hardwood floors with a mud room offering closet space and laundry. Luxurious open concept design featuring a kitchen finished in antique white. Dining room has a sliding door access to a beautiful custom-built composite deck with upgraded railings overlooking a gorgeous, landscaped backyard with armor stones, artificial no maintenance turf grass,irrigation system throughout the property. (RAINBIRD). Backyard has unique grading offering two levels with exposed aggregate concrete. Second level offers 4 bedrooms and 2baths.Large luxurious primary bedroom with loads of room to spread out & relax. A large walk-in closet and ensuite featuring a soaker tub and shower. 3 additional bedrooms with a full bathroom complete the upstairs. Make your way downstairs to find a stunning large recreation room with built in wiring for your surround sound system and pot lighting. This lower level offers a very rare and sought-after walk out basement, high ceilings, functional kitchenette tucked into one of the closets, a full 3 piece bath and a bedroom - ready for that extra living unit that so many families need! Asphalt driveway for 4 cars, two car attached garage - its oozing with curb appeal. But the best part is - the neighbourhood is its own amazing community where families care and look out for each other. Come, live on Southwood Crescent, and enjoy the peace and quiet! (id:47594)
RE/MAX Escarpment Realty Inc.
2750 King Street E Unit# 706
Hamilton, Ontario
Penthouse suite at the Jackson with ravine view. East Hamilton's premier lifestyle location. Approximately 1521 sq ft which includes 111 sq ft terrace and 2 balconies 52 sq ft each. Enjoy luxury finishes and stunning panoramic views from every room. Open concept Living/dining and kitchen. Primary/master with 4 pc ensuite and convenient in-suite laundry. Fabulous amenities complete this lifestyle experience. Lobby serviced by daytime concierge, library, well equipped fitness area and spa, modern party room, guest suite, visitor parking and spectacular view from BBQ terrace. Walking distance to St. Joe's Health Care and easy access to highways. Must be viewed to be truly appreciated. Seller will consider trade on home for condo and will take back a first mortgage with 30% down at a discounted rate to be negotiated (id:47594)
RE/MAX Escarpment Realty Inc.
25 Redbury Street Unit# 18
Hamilton, Ontario
Welcome to Unit 18 at 25 Redbury Street, Hamilton – a spacious 4-bedroom, 1.5-bath end-unit townhome in a quiet, well-kept complex. Perfect for first-time buyers looking to get into the market, this home offers comfort, functionality, and a great location. The main floor offers a convenient 2-piece bath, an open-concept living / dining area ideal for both relaxing and entertaining, and a kitchen with plenty of cupboard space and granite counters. Step through the sliding doors to your private, no-maintenance backyard – the perfect spot for morning coffee or evening BBQs. Upstairs, you’ll find four generous bedrooms and a full 4-piece bath, providing space for the whole family. The finished basement offers a versatile rec room, perfect for a home theatre, games room, or additional living space. With a double driveway, attached garage, and the benefits of an end-unit location, you’ll enjoy both convenience and privacy. Located close to parks, schools, shopping, and highway access, this is a fantastic opportunity to own a home in a sought-after neighbourhood. Whether it’s your first home or your next investment, It’s Time to Make YOUR Move – don't wait, let’s schedule your showing today. (id:47594)
RE/MAX Escarpment Realty Inc.
81 Beasley Grove
Ancaster, Ontario
Welcome to 81 Beasley Grove – Upgraded Freehold Townhome on a quiet cul de sac, in desirable Meadowlands in Ancaster! Located on a quiet, family-friendly street, this beautifully upgraded freehold townhome offers 3 bedrooms, 3 bathrooms, and approximately 1,600 square feet of thoughtfully designed living space in the desirable Meadowlands community. This home is packed with premium features, including quartz countertops throughout, California shutters, and striking custom board and batten accent walls that add a designer touch. Enjoy the glow of pot lights in the kitchen, living room, and upper hallway/loft, and unwind by the cozy gas fireplace. The oak staircase adds timeless character, while the gas line in the backyard is perfect for BBQs and entertaining. You’ll also love the professionally installed irrigation system in both the front and back yards, keeping your lawn and gardens lush with minimal effort. The home is equipped with a Heat Recovery Ventilation (HRV) system, ensuring fresh, filtered air and improved energy efficiency year-round. Upstairs, you’ll appreciate the convenient second-floor laundry and a spacious loft ideal for an office, playroom, or reading nook. The basement offers a bathroom rough-in, giving you flexibility for future development. Enjoy the perks of freehold living with no condo fees, in a peaceful neighborhood close to top-rated schools, parks, shopping, and transit. Don’t miss your chance to own this turn-key gem at 81 Beasley Grove. (id:47594)
RE/MAX Escarpment Realty Inc.
402 Crockett Street
Hamilton, Ontario
This charming 1.5 storey well built double bricked home Nestled atop Hamilton’s scenic escarpment is located just a short walk from the mountain brow where daily you can enjoy sweeping views of the Niagara Escarpment and city below. This home is for those who appreciate seeing the city and skies lit up at night, the lake, and sometimes even Toronto on a clear day, and for all those who genuinely appreciate amazing sights and being outdoors. A warm and welcoming entry leads into the heart of this home, where thoughtfully designed intimate living spaces invite relaxation and connection. When you step outside you will discover a generous, private backyard ideal for gardening, lounging, hosting summer gatherings, or simply soaking in the tranquility. The detached garage could fit a small vehicle, motorcycle, or be used for storage, a potential workshop, or even just chilling out, with parking for 3 more vehicles out front in the private driveway. Located close to Amenities, Shopping, Schools, Parks, and the Hospital, this home could be yours. Floor Plans have been included to show you the lay out. All Room Sizes are Approximate (id:47594)
RE/MAX Escarpment Realty Inc.
66 Erie Avenue Unit# Main
Hamilton, Ontario
Two bedroom main floor unit in freshly renovated century home in the heart of downtown Hamilton close to all the amenities; public transit, shopping, school, parks and more. Move in ready with in suite laundry, stainless steel appliances, carpet free, updated modern kitchen and bath while still maintaining essential classic features. Separate private entrance, access to a private deck, and rear yard. Ample street parking available, utilities are in addition to monthly rent. Immediate occupancy available. Credit Report, proof of income, and completed rental application required. (id:47594)
RE/MAX Escarpment Realty Inc.
66 Erie Avenue Unit# Upper
Hamilton, Ontario
Two bedroom with third floor loft (possible third bedroom) upper floor unit in freshly renovated century home in the heart of downtown Hamilton close to all the amenities; public transit, shopping, schools, parks, and more. Move-in ready with in-suite laundry, stainless steel appliances, carpet free, updated modern kitchen and bath while still maintaining essential classic features. Separate private entrance, access to a private deck, and rear yard. Ample street parking available, utilities are in addition to monthly rent. Immediate occupancy available. Credit report, proof of income, and completed rental application required. (id:47594)
RE/MAX Escarpment Realty Inc.
461 South Pelham Road Unit# Lower
Welland, Ontario
1 Bedroom, 1 bathroom basement apartment in a fantastic Welland neighbourhood with ALL UTILITIES INCLUDED! This unit features plenty of living space, including a massive living room, dining space and eat-in kitchen. The kitchen boasts a wood kitchen with granite countertops, a peninsula with a breakfast bar and under-mount sink. Separate laundry from main floor with stacking washer/dryer. The spacious living room has built-in storage cabinets and an electric fireplace. The bedroom has laminate flooring and a double closet. 4-piece bathroom has a tub/shower and linen storage shelves. Separate entrance at the side of the house with a mud room. 1 driveway parking spot. Available October 1st. No use or access to front or rear yards. Internet included, cable not included. (id:47594)
RE/MAX Escarpment Realty Inc.
Lot 5 Moores Road
Caledonia, Ontario
CENTRALLY LOCATED IN SENECA DISTRICT. QUICK ACCESS TO 403, STONEY CREEK, QEW, AND NIAGARA. NO REPRESENTATIONS OR WARRANTIES OF ANY KIND ARE MADE BY THE SELLER. BUYER TO DO DUE DILIGENCE ON PROPOSED FUTURE USE THAT MAY NOT FALL UNDER CURRENT ZONING. NEEDS TO BE SOLD WITH 40759701 689 MOORES RD. (id:47594)
RE/MAX Escarpment Realty Inc.
2774 King Street E Unit# 10
Hamilton, Ontario
Welcome to this exceptional END-UNIT bungaloft townhome (w/ in-law potential & a bedroom AND bathroom on each level including the walk-out basement) - a truly rare find offering a thoughtful blend of architectural charm, functional design & unparalleled location! Situated across from St. Joseph's Urgent Care, this home combines the ease of bungalow-style living w/ the spacious versatility of a lofted second level & a finished walk-out basement - perfectly suited for multi-generational living or those seeking to downsize without compromise. The home's manicured curb appeal & private end-unit positioning provides an enhanced sense of space, natural light, and privacy. At the heart of the home lies an open-concept living space, accentuated by soaring vaulted ceilings that create an expansive feel. The spacious kitchen features generous prep & storage space, quality s/s appl's and a large island flowing seamlessly into the dining and living room with access to the upper balcony. Enhanced by a cozy gas fireplace & beautiful flooring that extends throughout, this space effortlessly blends comfort for everyday living with elegance for hosting guests and offers three spacious bedrooms, including a main floor primary and 3 bathrooms - including the main level w/ a premium accessible walk-in jetted shower tub rarely found in homes (2024- approx $18k value)! Step down to the walk-out basement offering in-law potential which includes a kitchen, bedroom, 3pc bath & living/dining room and features direct access to the rear patio through the separate entrance which offers a private retreat to enjoy! Situated in a prime neighbourhood, w/ near-direct Hwy access, steps to public transit & mins to upcoming GO Station, as well as nearby parks, schools & all major shopping and lifestyle amenities - this home is sure to please! Don't miss your chance to own this rare end-unit bungaloft - opportunities like this are few and far between! Must be seen to be truly appreciated - a MUST SEE! (id:47594)
RE/MAX Escarpment Realty Inc.
17 Ronaldshay Avenue
Hamilton, Ontario
RARE FIND! SOLID, BEAUTIFUL 2 STOREY SEMI DETACHED HOME WITH A FANTASTIC LAYOUT. SHOWS WELL! MASSIVE 15X30 GARAGE. STUNNING SPACIOUS UPDATED KITCHEN, GORGEOUS UPDATED MAIN BATH, FINISHED REC ROOM AND SECOND BATH WITH SHOWER IN BASEMENT. NEWER WINDOWS. JUST MOVE-IN AND ENJOY. (id:47594)
RE/MAX Escarpment Realty Inc.
158 Dalewood Crescent
Hamilton, Ontario
Welcome to 158 Dalewood Crescent – A timeless home nestled in one of the most prestigious enclaves of Canada's first planned community. This 2½-storey Tudor-style residence offers 5+1 bedrooms, 3+1 bathrooms, and over 2,800 square feet of thoughtfully updated living space in a neighbourhood renowned for its beauty, design, and community feel. Surrounded by mature trees and steps from Churchill Park, the Royal Botanical Gardens, Bruce Trail access, top-rated schools, and McMaster University and Hospital, this home offers the best of Hamilton living with a rare combination of privacy and convenience. A seamless addition has transformed the main floor, creating a stunning open-concept kitchen and family room ideal for entertaining and day-to-day comfort. Bespoke details abound with a custom mudroom and polished main-floor bathroom, while oversized windows overlook a beautifully landscaped backyard retreat – complete with a salt-water pool with a cascading waterfall, stone patio ideal for al fresco dining, and a hand-crafted cedar pool house featuring leaded glass windows that perfectly echo the home’s Tudor heritage. Modern comfort has been meticulously integrated into the home’s historic fabric. Original gumwood trim, bay windows, and graceful cove ceilings speak to its 1930s pedigree, while contemporary upgrades ensure effortless everyday living. A finished basement adds flexible space for a playroom, recreation area, or guest suite, completing this home’s exceptional functionality. 158 Dalewood Cres. isn’t just a house – It’s a legacy property in one of Hamilton's most sought-after neighbourhoods. Don’t be TOO LATE*! *REG TM. RSA. (id:47594)
RE/MAX Escarpment Realty Inc.
961 Danforth Avenue
Burlington, Ontario
Welcome to 961 Danforth Avenue, a beautifully maintained bungalow in Aldershot’s sought-after, family-friendly community. Step inside to a bright, spacious family room flowing into a spotless eat-in kitchen with solid wood cabinets and ceramic tile flooring. The main level offers three generous bedrooms with ample closets, a four-piece bathroom, and original hardwood floors throughout. The fully finished basement expands your living space with a fourth bedroom, a three-piece bathroom, a large recreation room with bar and cozy fireplace, plus a second kitchen—perfect for an in-law suite with private side entrance. Enjoy parking for up to 6 vehicles, a handy storage shed, and a peaceful location close to parks, schools, and transit. Move-in ready and full of potential! Don’t be TOO LATE*! *REG TM. RSA. (id:47594)
RE/MAX Escarpment Realty Inc.
6 Wintergreen Crescent
Delhi, Ontario
Beautifully well kept and maintained all brick premium bungalow in an upscale Delhi neighbourhood on a large private lot. This home exudes charm with the beautiful hardwood flooring, natural light from the large windows and open concept design. The open Liv Rm, Din Rm & Kitch offer plenty of space for family gatherings and entertaining. The updated Kitch will make you want to cook featuring granite counters, plenty of cupboard space, S/S appliances, granite countertops and a spacious island that could add extra seating. There is also a BONUS three season sunroom with floor to ceiling windows offering privacy and functionality. The bedrooms are a fantastic size and the master has the convenience of ensuite privileges and a great walk in closet. This floor is complete with 2 additional bathrooms and the convenience of main flr laundry. The lower lvl offers even more space with a large Rec Rm, office/gym area, bedroom and an additional bathroom. The yard offers plenty of space for your backyard oasis, family games & meals on large concrete patio. You will love the mature landscaping, sprinkler system in the front and back and just sitting back and enjoying the tranquil feel this property offers. You will not be disappointed by this great home located in a great family friendly neighbourhood close to shopping, schools, park and more!!! (id:47594)
RE/MAX Escarpment Realty Inc.
911 Indiana Road E
Canfield, Ontario
Exceptional, Truly Stunning Custom Built 4 bedroom, 3 bathroom Country Estate home situated on park like 200’ x 500’ (2.28 acres) lot. This beautiful two storey home features stately curb appeal set well back from the road with paved driveway leading to oversized concrete parking area, attached double garage, brick & complimenting sided exterior, wrap around deck, & backyard Oasis complete with salt water inground pool with concrete patio & surround & professional landscaping. The flowing interior layout includes close to 4000 sq ft of exquisitely finished living space highlighted by custom “DeBoer” cabinetry with granite countertops & breakfast bar, formal dining area, spacious living room with double sided wood fireplace, additional family room with fireplace, desired MF bedroom, updated 3 pc bathroom, MF laundry, & welcoming foyer. The upper level includes 3 large bedrooms highlighted by primary suite with ensuite privilege to 5 pc bathroom. The fully finished basement provides rec room, gym area, den / games area, office, & 2 pc bathroom. Updates include roof 17’, IG pool 20’, windows, doors, & soffit / eaves 21’, engineered hardwood flooring, modern lighting, decor, fixtures, & more. Conveniently located minutes to Cayuga, Binbrook, & easy access to Red Hill, 403, & QEW. Ideal family home and offers tremendous in law suite potential. Truly must view to appreciate the lot, setting, updates, & all that this home has to offer. Shows incredibly well. (id:47594)
RE/MAX Escarpment Realty Inc.
412 Melanie Crescent
Ancaster, Ontario
Welcome to 412 Melanie Crescent, the perfect family home located in one of the most coveted neighbourhoods in Ancaster! Just off hwy 403, close major shopping centres and the Ancaster business park, the location is great to get to work and do quick errands. You are also surrounded by mature trees, elegant homes, great parks, prestigious schools and the famous Hamilton Golf & Country Club, giving you a sense of family living, elegance and nature. The home has great curb appeal and welcoming look with its large interlock driveway, two-car garage, mature trees, and delightful brick exterior. Inside you get to enjoy a large luxurious kitchen and formal dining room, which flows nicely into the backyard where you get to enjoy a true oasis, a well manicured lawn, covered porched area and a fantasic in-ground pool that can be enjoyed by you and your guests! The other side of the main floor you have the formal living room and family room which features an inviting gas fireplace, upgraded lighting and hardwood flooring, and double patio doors to have direct access to the pool area! When you go upstairs, you will be impressed with the massive master bedroom which features an exquisite en-suite bathroom with his and her sinks and quartz countertops. Enjoy two more great sized bedrooms with large closets and another full bath, renovated and ready for you to enjoy! The basement is also finished with a large rec room and den which would be great for a home gym or office! Book a showing today and fall in love with this house, neighbourhood and see why you should call beautiful Ancaster your home! (id:47594)
RE/MAX Escarpment Realty Inc.
81 Doans Ridge Road
Welland, Ontario
Experience the pinnacle of modern living at 81 Doans Ridge Road - an interior design gem offering 3,025 sq ft of refined space on a 60' x 200' lot. From the moment you step inside, the open-concept main floor sets the tone with soaring 9' ceilings, rich engineered hardwood, custom white oak wall paneling, in-ceiling speakers, and sun-filled windows. The chef's kitchen is a show stopper with a 48 Thermador gas range, 36 Thermador fridge, 8' island, and walk-in pantry-perfect for hosting. A main-floor office provides the ideal work from home setup. Step onto the 295 sq ft covered deck and soak in tranquil views. Upstairs, two bedrooms each offer private 3 piece ensuites and walk-in closets, while the 650 sq ft primary suite is a true retreat with vaulted ceilings, a fireplace, spa inspired ensuite, and walk-in closet. The basement features over 8' ceilings, a roughed in bath, and a garage to basement stairwell. Located minutes from the Welland canal, trails and major highways, this home delivers luxury, lifestyle, and location in one extraordinary package. (id:47594)
RE/MAX Escarpment Realty Inc.
5317 Upper Middle Road Unit# 422
Burlington, Ontario
Experience true penthouse luxury at the Haven building in Burlington's coveted Orchard community! This Spectacular 1-bedroom plus den, 2-bathroom suite redefines condo living with 1,209 sq ft of sun-drenched space soaring 10-foot ceilings that must be seen to be appreciated. Originally a two-bedroom plan, this unit has been brilliantly redesigned to create a massive, open-concept living room perfect for entertaining or enjoying the airy, light-filled ambiance. The updated chef's kitchen is the heart of the home, featuring gleaming quartz countertops, a large island, and premium stainless steel appliances. Unwind in your private primary retreat with a large walk-in closet and a spa-like ensuite bath. The versatile den makes an ideal home office or guest space. Enjoy morning coffee on your private balcony and the incredible convenience of a storage locker located on the same floor. The Haven offers an unbeatable lifestyle. Head up to the spectacular rooftop terrace with BBQs, a putting green, and panoramic views of the escarpment. The building also includes a gym, a party room, and an energy-efficient geothermal heating and cooling system for low-cost, year-round comfort. (id:47594)
RE/MAX Escarpment Realty Inc.
36 Silver Lake Drive
Port Dover, Ontario
Welcome to 36 Silver Lake Drive - in the Heart of Beautiful Port Dover. Just moments from the Lynn River, sandy beaches, shops and golf course. This ideal home has been lovingly maintained and updated to retain its character while providing for easy convenient living. Curb appeal begins with the huge front lawn flanked by double private drive leading to double garage. The covered porch at front entry provides a delightful space to enjoy the sunsets while sipping on a favourite beverage or a nice place to chat and enjoy. Front hall leads to living room enhanced with gas fireplace, plaster designed ceiling and huge front window to let the sun stream in. Formal dining room for joyful family meals, with garden doors to a private deck. Family-sized kitchen has loads of cabinetry, large window and white appliances. Up a few stairs to 3 spacious bedrooms, each with large windows, and full 4 pc bath. Lower level is an amazing space for family gatherings, play area or relaxation. Once again the large windows, and gas fireplace create a cosy mood. Home office and full bath complete this level. Basement has lots of space for utilities, laundry, den/office, exercise gym, cold cellar and HUGE crawl space with 2 accesses for all of your seasonals. Double garage features man-door to side patio- an oasis of lush greenery and mature trees. Expansive back and side yards provide for family sports activities, enjoying an evening fire in firepit and a privacy from neighbours. You won't want to miss this home - everything you need and want in a prime location! (id:47594)
RE/MAX Escarpment Realty Inc.
9 Bartlett Avenue
Grimsby, Ontario
Build your dream home. Grimsby enjoys the tranquility of small-town living, it is conveniently located near major urban centers, within 30 minutes of the U.S. border..There is a thriving arts scene, with the Grimsby Art Gallery and Public Library, the Grimsby Museum, and many festivals and events. This home is is 1.3 km to beach and water on Lake Ontario, enjoy hiking on the Bruce Trail, biking and cross-country skiing in conservation areas and has over 30 parks and Located in the wine bench this home is in close proximity to many wineries and resturants. (id:47594)
Keller Williams Complete Realty
7 Bartlett Avenue
Grimsby, Ontario
New home built by a 36 year Tarion builder, Rosemont Homes. Time on task reflects the quality of construction and upscale finishes. Covered deck, fenced and finsihed driveway makes this home turnkey. Primary bedroom has a private ensuite, 2 bedrooms share a private jack & jill bathroom and 1 bedroom has ensuite priviledge. Carpet free with hardwood floors on second floor. Den or main floor bedroom and full bath on main floor and oak staircase from main to second floor. Walk in closets, generous bedrooms and second floor laundry. Main floor has 9 foot high ceilings. Dining room has servery with bar sink. Grimsby enjoys the tranquility of small-town living, it is conveniently located near major urban centers, within 30 minutes of the U.S. border..There is a thriving arts scene, with the Grimsby Art Gallery and Public Library, the Grimsby Museum, and many festivals and events. This home is is 1.3 km to beach and water on Lake Ontario, enjoy hiking on the Bruce Trail, biking and cross-country skiing in conservation areas and has over 30 parks and Located in the wine bench this home is in close proximity to many wineries and resturants. (id:47594)
Keller Williams Complete Realty
151 East 21st Street
Hamilton, Ontario
Located in the sought-after Central Hamilton Mountain, 151 East 21st Street offers great potential in a prime location. This 3 bedroom home features a separate side entrance and is ideal for buyers ready to add their personal touch. Close to schools, shopping, hospital and public transit, it combines convenience with community. Being sold as is the property requires TLC, making it perfect for those looking to invest in a promising home with value apprecation. (id:47594)
RE/MAX Escarpment Realty Inc.
49 Pinard Street
Hamilton, Ontario
Massive lot backing onto ravine. Mature greenery with tons of privacy. This four level backsplit features full in-law suite. Only two minutes from Expressway and all amenities. Needs personal touches to make this home your home. Loads of value for a home and lot this size offered at this price. Don't wait, act today! (id:47594)
RE/MAX Escarpment Realty Inc.
473 Hamilton Drive
Ancaster, Ontario
Welcome to 473 Hamilton Drive Located in One of Ancaster’s Most Sought-After Prestigious Neighbourhoods. This Spacious 4-Bedroom Home is Set on a Spectacular 92' x 172' Lot and Features a Durable Metal Roof, a Single-Car Garage, and a Concrete Driveway with Parking for Up to 3 Vehicles. Whether You Choose to Renovate, Invest, or Build Your Dream Home, the Possibilities are Endless. Located Close to Schools, Parks, Shopping, Conservation, Highway 403 and The Linc Parkway. This is a Rare Chance to Secure a Premium Piece of Ancaster Real Estate. (id:47594)
RE/MAX Escarpment Realty Inc.
2461 Shurie Road
West Lincoln, Ontario
Experience elegance in this meticulously crafted 2+1 bungalow, offer 2416sf of luxurious living in Smithville’s sought after south corridor. This fully finished home exudes sophistication & is designed w/ modern comfort. A graceful arched transom front door opens to a high foyer leading to the main living space adorned with flawless hand-scraped hardwood floors. This space features a living/dining room combo with a large collection of windows drowning this space with natural light. At the rear, a stunning kitchen (’20) ‘magazine-worthy’ w/ quartz countertops and a secondary dining space w/ a patio door to the serene backyard. Completing this level are two bedrooms, including the primary suite w/ a 3pc ensuite & w/i closet and a 4pc main bath. Equally impressive is the fully finished basement w/ new carpeting. Proudly features a large rec-room – perfect venue for watching your favourite movie – the 3rd bedroom, a games room & hobby room, 3pc bath, utility room, and laundry room. The backyard has ‘park’ vibes – elegantly landscaped, treed for privacy/shade, 16x20 interlock patio w/ metal pergola, 10x12 shed, & 8x12 elevated cedar deck. Bonus: double wide paved driveway, double garage, exposed aggregate walkway, most updated windows ’23, 100AMP, new eaves, A/C ’22. Quiet location – close to new community centre, schools, parks – 10 min ‘easy commute’ to QEW/Niagara/Hamilton – blending tranquility with connectivity! (id:47594)
RE/MAX Escarpment Realty Inc.
4884 Allan Court
Beamsville, Ontario
Welcome to your dream family home – a stylish retreat with the ultimate summer oasis backyard! Enjoy endless outdoor fun with a stunning 12' x 26' heated inground saltwater pool, surrounded by soft artificial turf that’s perfect for pets and kids and completely low-maintenance. The front yard features lush, envy-worthy grass maintained by an irrigation system – the best curb appeal on the street. Entertain or relax under the covered back patio, ideal for al fresco dining or catching the game. Inside, the open-concept layout showcases a sleek, monochromatic design with a bright white kitchen featuring granite countertops, and a cozy living room anchored by a gas fireplace and built-in surround sound system for immersive movie nights. The convenient main floor laundry/mud room will keep everyone organized and the pocket door keeps the any unsightly mess out of view of guests. The upper level features 4 spacious bedrooms including the primary retreat with double door entrance, walk-in closet and ensuite bath with glass shower and soaker tub. The lower level offers something truly special – a custom synthetic ice training area for the aspiring NHL star in your family, perfect for year-round practice and development. This home offers everything you want in a desirable neighbourhood near parks, schools and the QEW. (id:47594)
RE/MAX Escarpment Realty Inc.
61 Soho Street Unit# 13
Stoney Creek, Ontario
Welcome to 61 Soho Street—a stunning, 1602 sq ft freehold end-unit townhome built by Losani Homes in 2023, nestled in the sought-after Central Park community. This beautifully designed home offers an open-concept main floor featuring a spacious living and dining area, perfect for both everyday living and entertaining. The modern kitchen boasts stainless steel appliances, quartz countertops, and sleek, durable flooring that adds style and easy maintenance. The bright and airy great room offers large windows and a patio door to enjoy serene sunset views. Upstairs, you’ll find 3 generously sized bedrooms, 2.5 bathrooms, and the convenience of second-floor laundry. This location is a commuter’s dream with quick access to highways and public transit. You’ll also enjoy close proximity to shopping centers, schools, parks, a movie theatre, and a recreation centre. Move-in ready and filled with modern touches—this home has everything you’re looking for ! (id:47594)
RE/MAX Escarpment Realty Inc.

