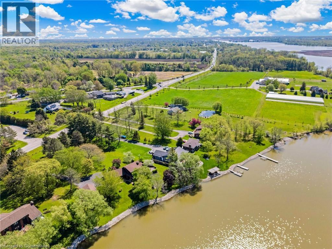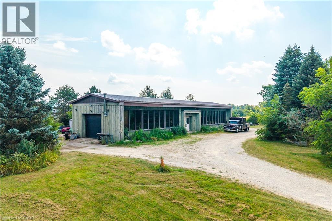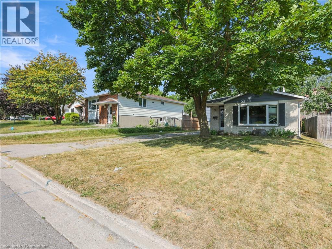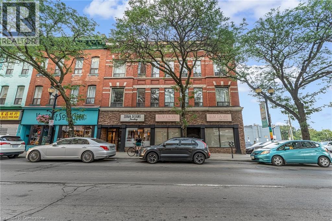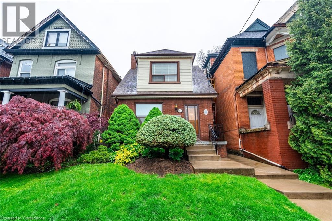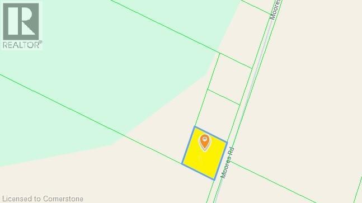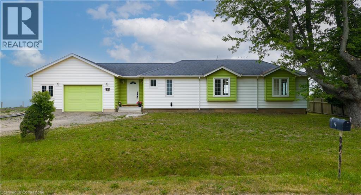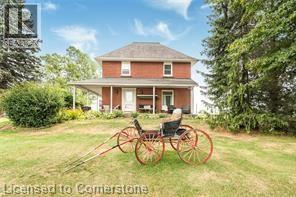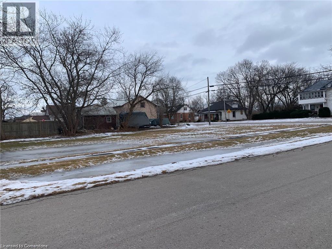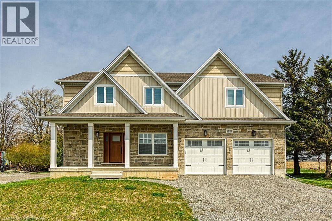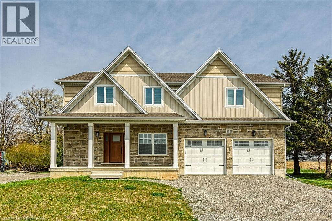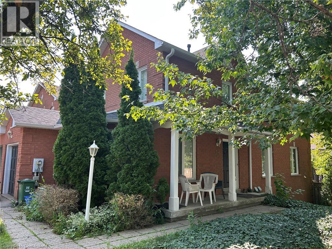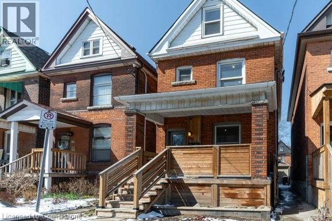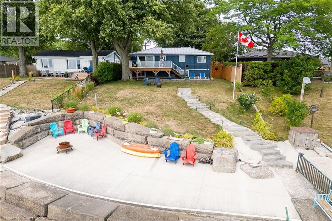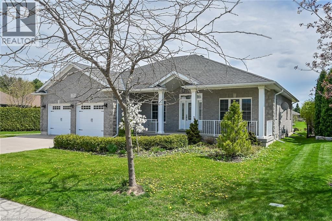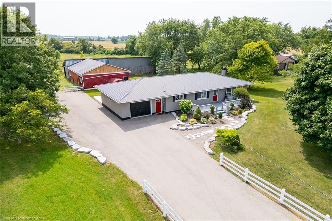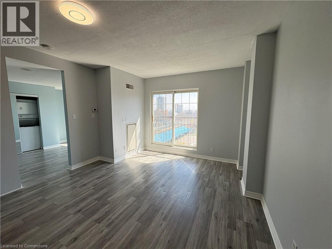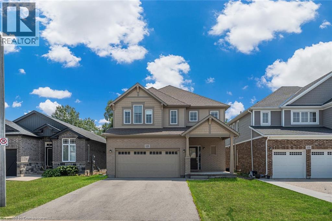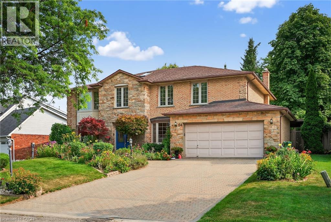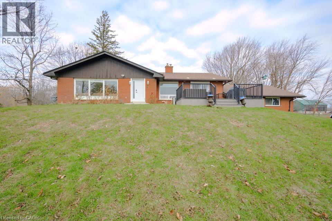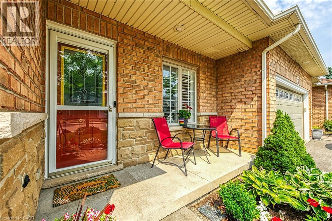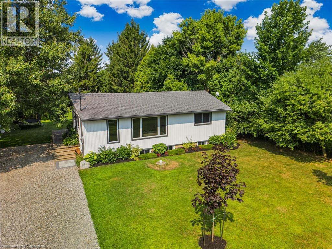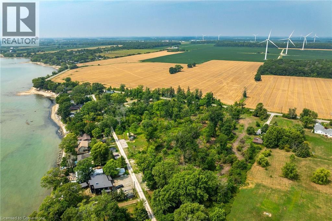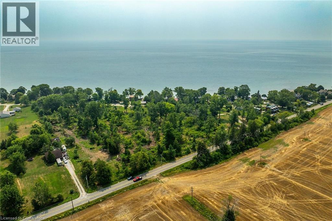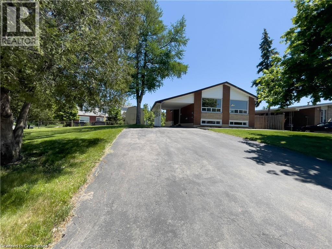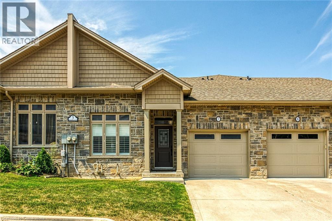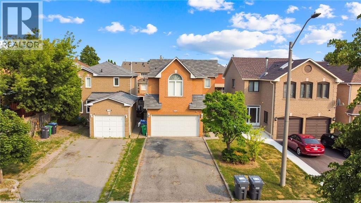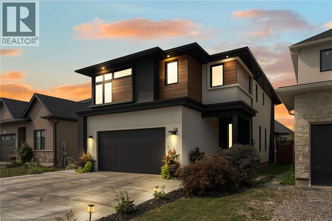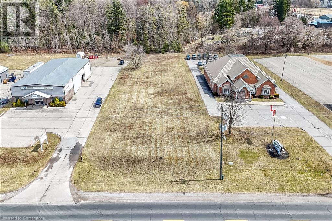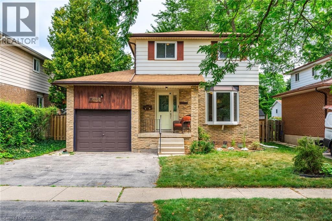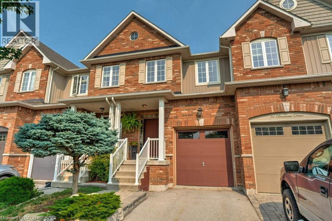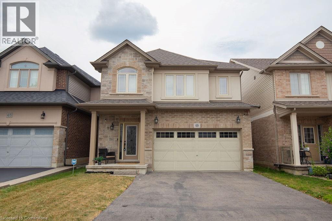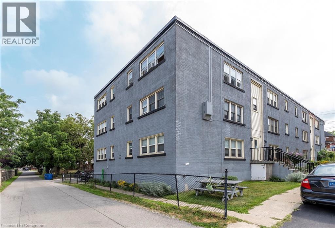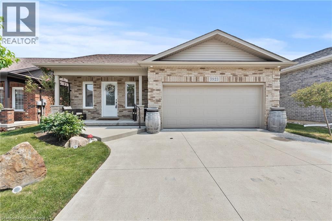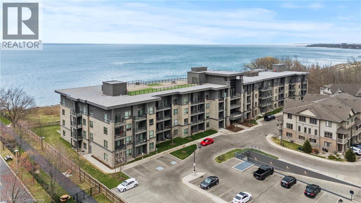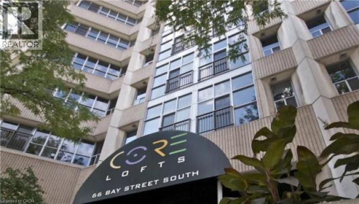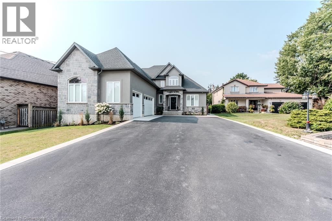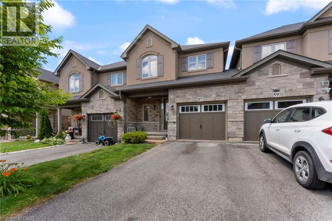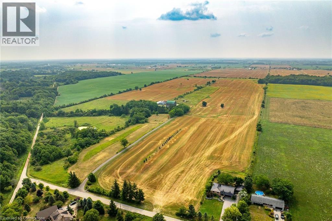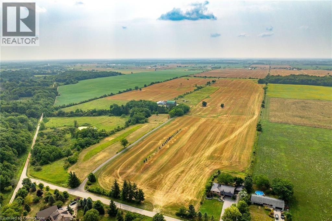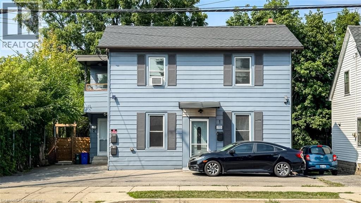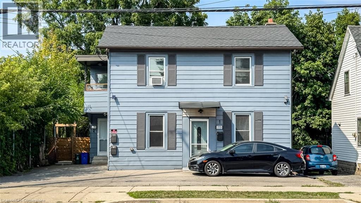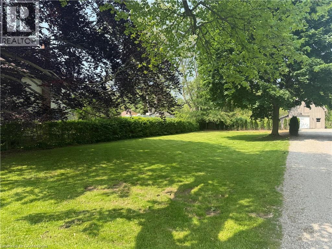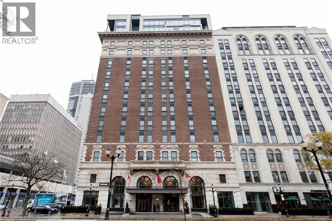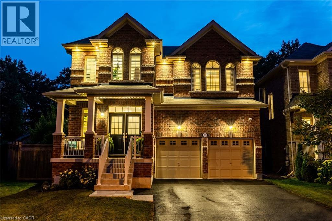35 Haldimand Road 17
Dunnville, Ontario
Unrivalled Grand River waterfront estate in a rarely offered location! Nestled along the serene, winding riverbanks, this 1.75 acre lot boasts a custom two storey home + a charming detached studio. A tree-lined, pave driveway gracefully ushers you into this elegant home (1982sf) featuring three bedrooms, 3 baths – two bedrooms upstairs with river vistas serviced by a modern 4pc bath, plus a coveted main level master suite with a 4pc ensuite. Step into a foyer with a soaring vaulted ceiling flowing into an elegant living/dining room area adorned with flawless hardwood floors, n/g fireplace, and expansive windows framing postcard-perfect river views. Large eat-it kitchen dazzles with granite countertops, porcelain tile floors, peninsula island, and ‘breakfast buffet’ sitting area. A versatile sunken family room connects seamlessly to mudroom/laundry room combo completed with 2pc bath. Unwind in the screened sunroom, savouring evening cocktails against stunning sunsets, or entertain on the sprawling south-facing rear deck (1213sf), ideal for summer parties & bbq-ing after a long day boating on the river. Full, & partially finished basement is available as you wish. The detached studio (520sf) with its’ cathedral ceiling, cozy woodstove, 2pc bath, and private deck (252sf) is a perfect retreat for an in-law suite, home office, or ‘ultimate mancave’. Bonus: n/g back up generator, AC ’23, newer roof, 200AMP, leafguard, n/g forced air furnace, owned HWT, attached double garage. Truly rare opportunity to own perhaps one of the finest riverfront settings in Dunnville – a timeless blend of luxury and tranquility (id:47594)
RE/MAX Escarpment Realty Inc.
1090 Brock Road
Flamborough, Ontario
Welcome to a truly one-of-a-kind property, the former Brockview School, now converted into a private residence, is ready for its next chapter. With nearly 3,500 square feet of space and set on 2 peaceful acres, this home offers massive potential for the right buyer with vision and creativity. Original features like terrazzo flooring and wide-open spaces give a nod to the building’s past. At the front of the home, a huge former classroom awaits your ideas; whether you dream of a studio, workshop, playroom or additional bedrooms, this space is a blank canvas. The back of the home features an open-concept layout with a kitchen that overlooks the living room. The kitchen is complete with a 6-burner Wolf range, walk-in pantry and a commercial-grade sink—a chef’s dream waiting to be brought back to life. The oversized 4-car garage (29’2” x 23’2”) offers tons of room for vehicles, storage or projects. This is a rare chance to create something truly special in a unique setting. Restore, renovate and reimagine this former schoolhouse into your dream home or creative retreat. Bring your imagination - opportunities like this don’t come around often! Don’t be TOO LATE*! *REG TM. RSA. (id:47594)
RE/MAX Escarpment Realty Inc.
169 Pinedale Drive
Kitchener, Ontario
Attention investors and first-time buyers! This 3-bedroom, 2-bathroom back-split offers incredible potential in one of Kitchener’s most sought-after communities. Set on a generous lot framed by mature trees and lush greenery, this property is a true canvas with boundless potential, ideal for renting, renovating, or creating your forever home. Inside, the functional layout features a bright main floor with plenty of living space, plus a fully finished basement for added versatility. Outside, enjoy the private, fully fenced backyard, complete with a deck for entertaining, a storage shed, and ample green space for play or relaxation. Perfectly positioned close to scenic parks, reputable schools, and a variety of shops and restaurants, this property offers the ideal blend of convenience, charm, and possibility. Property is being sold under Power of Sale, sold as is, where is. (id:47594)
RE/MAX Escarpment Realty Inc.
283 King Street E Unit# 304
Hamilton, Ontario
Welcome to this bright, stylish condo in the heart of downtown Hamilton. This 699 sq. ft. unit offers an open concept layout with a spacious primary bedroom and a den—ideal for a home office or second bedroom. Steps to Hamilton’s top restaurants, shops, the GO Station, grocery stores, and the farmers’ market. Parking space available across for $165/month to be paid by the tenant. (id:47594)
RE/MAX Escarpment Realty Inc.
204 Emerald Street N
Hamilton, Ontario
Timeless Charm in the Heart of Lansdale! Step into this delightful 1.5-story home, lovingly maintained by the same devoted owner for over 20 years. Nestled in the desirable Lansdale area, this residence offers warmth, character, and pride of ownership at every turn. Featuring 2 good-sized bedrooms, this home presents a welcoming and functional layout—perfect for first-time buyers looking to create lasting memories. The second bedroom offers flexibility, making it an ideal space for a home office or guest room to suit your lifestyle. The main living areas are filled with natural light, creating a comfortable and inviting atmosphere for both everyday living and entertaining. Situated on a spacious lot, the property also offers 2 parking spots at the rear of property, adding both value and future convenience. With easy access to shopping, parks, public transit, and schools, this Lansdale gem is perfectly positioned for daily ease and long-term enjoyment. Don’t miss this opportunity to make a well-cared-for home yours—schedule a private showing today and explore all it has to offer! (id:47594)
RE/MAX Escarpment Realty Inc.
689 Moores Road
Caledonia, Ontario
CENTRALLY LOCATED IN SENECA DISTRICT. QUICK ACCESS TO 403, STONEY CREEK, QEW, & NIAGARA. NO REPRESENATATIONS OR WARRANTIES OF ANY KIND ARE MADE BY THE SELLER. BUYER TO DO DUE DILIGENCE ON PROPOSED FUTURE USE THAT MAY NOT FALL UNDER CURRENT ZONING. NEEDS TO BE SOLD WITH 40760875 LOT 5 MOORES RD. (id:47594)
RE/MAX Escarpment Realty Inc.
21 Villella Road
Dunnville, Ontario
Charming bungalow with stunning Lake Erie views. Sitting on a rare double lot with 152 ft of frontage, this property offers endless possibilities. The expansive lot/backyard provides the perfect canvas to create an incredible outdoor oasis. Large lot allows for potential to expand the home, add a guest suite, or reimagine the lot entirely. Excellent opportunity for short-term rental or a private lakeside getaway. Attached garage for added convenience. Full of potential — customize with your personal touches and maximize its value. Amazing location near Hippos Marina, Byng Island Park, campgrounds, parks, and more. Breakwall has been completed. (id:47594)
RE/MAX Escarpment Realty Inc.
1590 Middleton North Walsingham Road
Walsingham, Ontario
Currently operating as a successful Airbnb/ short-term rental, the property generates approximately an annual income of $100,000+, offering a fantastic investment opportunity for those looking to generate revenue while enjoying country living. Welcome to the lifestyle you won’t need a vacation from. 3 Acres plus of Land .This charming, self-sufficient hobby farm offers the perfect balance of peace, purpose, and play—just minutes from amenities, hospitals, and Ontario’s largest beach. Begin your day with breathtaking, picturesque views right from the walkout patio of your master bedroom—just one of many luxuries this thoughtfully enhanced property provides. A brand-new privacy fence surrounds the backyard oasis, featuring a stunning in-ground heated pool (20’ x 40’ ), perfect for relaxing or entertaining. Square footage and Room size approximately. (id:47594)
RE/MAX Escarpment Realty Inc.
16 Main Street W
Selkirk, Ontario
There are not many lots left in Haldimand's quaint rural villages, and this one is just a minute or two away from the shores of Lake Erie. 16 Main Street West is a nice level corner lot in Selkirk awaiting your inspiration. Walk to church, the library, cafe or corner store in a community with a calm and relaxed atmosphere yet commutable to the city. (id:47594)
RE/MAX Escarpment Realty Inc.
8184 Airport Road E
Hamilton, Ontario
Rent to own option available. Luxury custom home built in 2023. Escape to the country with the convenience of all amenities just a short drive away! Minutes from Hwy 6 & Hwy 403, with quick access to shopping, restaurants and Hamilton Airport. The main floor features an open concept layout with a combination of engineered hardwood and tile floors, and an abundance of natural light. The den is situated at the entry of the home and provides a great work from home space. The kitchen offers quartz counters and backsplash, stainless steel appliances and a large island that is great for entertaining. There is also an upper level family room which is ideal for large and growing families. The stunning primary suite features a lavish ensuite with freestanding soaker tub and separate shower plus an enormous walk in closet. The upper level hosts 3 additional bedrooms, main 5 piece bath and a convenient laundry room. Enjoy the outdoors on your covered rear porch complete with scenic farm views. (id:47594)
RE/MAX Escarpment Realty Inc.
8184 Airport Road E
Hamilton, Ontario
Rent to own option available. Luxury custom home built in 2023. Escape to the country with the convenience of all amenities just a short drive away! Minutes from Hwy 6 & Hwy 403, with quick access to shopping, restaurants and Hamilton Airport. The main floor features an open concept layout with a combination of engineered hardwood and tile floors, and an abundance of natural light. The den is situated at the entry of the home and provides a great work from home space. The kitchen offers quartz counters and backsplash, stainless steel appliances and a large island that is great for entertaining. There is also an upper level family room which is ideal for large and growing families. The stunning primary suite features a lavish ensuite with freestanding soaker tub and separate shower plus an enormous walk in closet. The upper level hosts 3 additional bedrooms, main 5 piece bath and a convenient laundry room. Enjoy the outdoors on your covered rear porch complete with scenic farm views. (id:47594)
RE/MAX Escarpment Realty Inc.
45 Pirie Drive
Hamilton, Ontario
Bright, clean, and quiet, this fully furnished lower-level apartment offers comfortable living with a walk-out to the backyard. Featuring 1 bedroom, a private 3-piece bathroom, a welcoming living room, a functional kitchenette with fridge, and the convenience of an in-unit washer and dryer, it also includes extra space for storage or a study area. Located in a peaceful neighbourhood close to Veterans Park, with easy walking access to public transit and minutes to downtown Dundas and McMaster, this apartment is ideal for a graduate or post-grad student seeking a well-maintained home in an excellent location. (id:47594)
RE/MAX Escarpment Realty Inc.
45 Fairleigh Avenue N Unit# 2
Hamilton, Ontario
Don't miss out on this absolutely stunning renovated unit! It has high ceilings and brand new SS appliances. You'll also find a washer/dryer and tankless water heater. The ensuite laundry and half bath are convenient, and the attic second bedroom can be an awesome office space. Don't forget about the outdoor space in the backyard. The property is located in a fantastic family-friendly neighborhood within walking distance to shops, restaurants, and parks. Getting around is a breeze with easy access to public transportation, the GO train, and major highways. It's the perfect place for two professionals or a couple. ***Utilities included (id:47594)
RE/MAX Escarpment Realty Inc.
42 Erieview Lane
Selkirk, Ontario
Beautifully updated Lake Erie waterfront property fronting on quiet, private lane - mins West of Woodlawn & Peacock Point - 45/55 min/Hamilton, Brantford & 403 - 15 mins E. Port Dover popular amenities - near Selkirk. Positioned majestically on 0.15ac lot is tastefully appointed, freshly redecorated year round cottage offering 1600sf (both levels) of nautically inspired living area - mounted firmly on new 782sf poured concrete basement-2016 boasting sought after IN-FLOOR heat through-out plus spectacular resort-style lake facing yard offering several unobstructed, panoramic water viewing venues -incs 240sf entertainment deck-2017, 288sf paver stone patio-2018 & armour stone garotto'20 built on quality professionally installed break-wall incs retractable lake access ladder. Spacious side foyer provides entry to gorgeous new kitchen-2024 sporting modern white cabinetry, mobile island & premium stainless steel appliances - continues to living room ftrs p/gas FP, sliding door deck walk-out & new man deck walk-out-2020 completed w/2 sizeable bedrooms & updated 3pc bath. Durable engineered hardwood flooring & new drywalled ceiling augmented w/LED pot lights-2024 compliment soft, inviting décor w/stylish flair. Generous size family room highlights 9ft high lower level - perfect for large family or friend gatherings - or - simply to relax after a day of aquatic adventures -incs 2 roomy bedrooms, utility room & east-side landing. Desired heated laminate flooring & multiple oversized above grade windows ensure comfortable, bright lower level ambience Extras -metal roof'23, exterior vinyl siding'16, windows'16, ductless heat/cool HVAC unit'20, groomed double driveway, 2000 gal water cistern, 2000 holding tank, new 100 amp hydro panel-2024 & stand-by generator w/separate panel. Stylish “Year-Rounder” or Ideal “Weekend - Weekday” Retreat - Unpack & Enjoy! (id:47594)
RE/MAX Escarpment Realty Inc.
186 Donjon Boulevard
Port Dover, Ontario
Experience relaxed, nautical ambience here at 186 Donjon Boulevard located in one of Port Dover’s most preferred, prestigious areas surrounded by similar upscale properties - close proximity to Black Creek, Marinas, links-style golf course, fine dining restaurants, famous downtown shops, eateries & beach-front plus popular amenities such as live theatre & weekly music in the many parks by local artists. Positioned proudly on 0.20 ac lot is 2014 built “Prominent Homes” all brick/stone bungalow introducing 1,993 sf of bright, tastefully appointed living area, 1,993 sf finished lower level & 671 sf attached double car garage. This immaculate one owner home incs triple wide concrete driveway enhancing street appeal includes exposed aggregate walk-way leading to front entry & grand foyer - continues to “Chef-Worthy” kitchen sporting maple cabinetry, granite countertops, honey-comb designed tile backsplash, SS appliances & south facing dining room accessing 216sf covered entertainment area - overlooking open/airy back yard enjoying unobstructed views of beautiful manicured community pond - a haven for bird & wild life alike. Adjacent living room ftrs 9 & 10ft tray ceilings, 4 x-large windows accented w/natural stained hardwood flooring - roomy corridor segues to east-wing primary bedroom boasting 3pc en-suite & WI closet, convenient MF laundry & direct garage entry door. 2 additional bedrooms & 3pc main bath complete design. Super sized 700sf family room highlights open/airy lower level ftrs oversized egress windows - the perfect venue for large family gatherings or simply to escape & relax. Incs 4th bedroom, 3pc bath, multiple storage rooms, utility room & handy workshop. Notable extras - California shutters, n/g furnace, AC, HRV, owned water heater, c/vac, water softener/re-ironizer & 100 amp hydro. Envision Luxurious Comfort sprinkled w/Port Dover’s Laid-back Life Style - is just doesn't get BETTER than this! (id:47594)
RE/MAX Escarpment Realty Inc.
680 Haldimand 20 Road
Hagersville, Ontario
The Perfect County Package! Ideally located, Beautifully updated 4 bedroom, 2 bathroom all brick Bungalow situated on picturesque 1.4 acre property. Incredible curb appeal with paved driveway, attached garage, detached shop / barn with lean too, shop area, horse stalls, & steel clad exterior, tastefully landscaped, recently updated back deck with hot tub area, & fenced paddock area. The flowing, open concept interior layout is highlighted by gourmet eat in kitchen with updated cabinetry & granite countertops, formal dining area, bright front living room, 3 spacious MF bedrooms, & refreshed 4 pc bathroom. The fully finished basement features large rec room, 4th bedroom, 3pc bathroom with tile surround, laundry area, & ample storage. Highlights include newer windows, desired steel roof, landscaping, paved driveway, fencing, modern decor, fixtures, flooring, lighting, & more. Conveniently located minutes to Hagersville amenities, shopping, & schools. Relaxing commute to Brantford, Hamilton, 403, QEW, & GTA. An Irreplaceable Country retreat for the growing family, those looking for main floor living, or the hobby farm enthusiast. Just move in & Enjoy Hagersville Living! (id:47594)
RE/MAX Escarpment Realty Inc.
135 James Street S Unit# 804
Hamilton, Ontario
$500 Rent Incentive Welcome to Unit #804 at 135 James Street South – Chateau Royale, Hamilton Experience the perfect blend of style, comfort, and location in this 1-bedroom condo situated in the heart of downtown Hamilton. Boasting a Walk Score of 100, this residence is ideally located at the corner of Herkimer and James St. S., placing you just steps away from John St. S., James St. N., Hess Village, and a short walk to Locke Street’s vibrant dining, boutique shops, and antique treasures. Enjoy a stroll to the city’s renowned Art Crawl, indulge in local cuisine, explore the farmers' market, or relax with a Sunday morning coffee—all just outside your door. For healthcare professionals, St. Joseph’s Hospital is only a few minutes' walk away. And for commuters, the Hamilton GO Station is right next door—step off the train and into your home in minutes. Chateau Royale offers top-tier amenities including: A rooftop terrace with BBQs Fully equipped fitness centre 24-hour concierge service 24-hour video surveillance for peace of mind This 8th-floor unit features an open-concept layout with large windows that bathe the space in natural light while offering stunning views of the city. The bedroom comfortably fits a queen-sized bed, and the unit includes a 4-piece bathroom with plenty of counter space and cabinets underneath and convenient in-suite laundry. Don’t miss your opportunity to live in one of Hamilton’s most desirable condo buildings—luxury, convenience, and urban living all in one place. (id:47594)
RE/MAX Escarpment Realty Inc.
125 Monarch Street
Welland, Ontario
Welcome to 125 Monarch St – “The Selene” Model by Mountainview Homes. Built in 2020, this stunning 2658 sq ft detached home offers modern design, spacious living, and income potential — all set in one of Welland’s most family-friendly neighbourhoods. Step inside to discover a bright and functional layout with 5 + 1 bedrooms and 4 full bathrooms, thoughtfully spread across three finished levels. On the main floor enjoy an inviting open-concept layout featuring a gourmet kitchen with a large island, breakfast area, and a spacious living room ideal for entertaining. A main floor bedroom—originally designed as a dining area by the builder and converted upgrade by the owner—offers flexibility and can also be used as an office or kids’ playroom. A 4-piece bathroom on this level adds convenience for guests or multi-generational living. Upstairs, you'll find 4 generously sized bedrooms, including a primary bedroom with a walk-in closet and ensuite. This level is completed with a loft, second full bathroom, and a convenient upper-level laundry room. The 1150 sq ft basement was finished by the owner, making it perfect for in-law living or potential rental income. It includes a kitchen, large living room, bedroom, bathroom, laundry and storage. Oversized windows fill the space with natural light. Separate entrance was done by builder and all electrical work is ESA-certified.This beautiful home is close to Fonthill, Hwy 406, parks, trails, schools, and all local amenities. Book your showing today and see this beauty for yourself! (id:47594)
Exp Realty
RE/MAX Escarpment Realty Inc.
15 Meadowbank Drive
Hamilton, Ontario
Welcome to 15 Meadowbank Drive. This stunning 4-bedroom home offers the perfect blend of comfort, style, and convenience. Step into the beautifully updated kitchen featuring a large island, perfect for entertaining and everyday family living. The open and functional layout flows seamlessly into the living and dining areas, creating a warm and inviting atmosphere. Step outside to your private backyard retreat, complete with an inground saltwater pool surrounded by a spacious deck – ideal for family gatherings. With a double car garage, ample storage, and a location that can’t be beat, this home checks all the boxes. Situated in a quiet, family-friendly neighbourhood, you’ll love being just minutes from schools, parks, shopping, and public transit. Don’t miss your chance to own this beautiful, move-in-ready home in one of Hamilton’s most desirable communities! (id:47594)
RE/MAX Escarpment Realty Inc.
64 Summerdale Place
Ancaster, Ontario
Nestled in the heart of Ancaster’s prestigious and rarely available Clearview Estates, this custom-built five-bedroom home offers an exceptional blend of elegance, space, and timeless craftsmanship. Set behind a rich brick and stone exterior, the home welcomes you with a grand foyer featuring soaring ceilings, abundant natural light, a sweeping curved staircase, and polished marble floors. The main floor includes a private office with custom built-ins, a formal living room, and a spacious dining area with rich hardwood flooring, perfect for hosting gatherings. At the heart of the home is a chef’s kitchen with granite countertops, premium stainless-steel appliances, and direct access to a serene, ultra-private backyard with a pergola covered patio, ideal for entertaining or relaxing. A warm family room with built-ins and a wood-burning fireplace, a two-piece powder room, and main-floor laundry complete the level. Upstairs, the luxurious primary suite features dual walk-in closets and an ensuite with a jacuzzi tub and walk-in shower. Four additional bedrooms offer generous space, served by a beautifully appointed five-piece main bath. One bedroom includes rough-in for a future ensuite. The expansive lower level awaits your personal touch. A rare opportunity to live in one of Ancaster’s finest enclaves. Don’t be TOO LATE*! *REG TM. RSA. (id:47594)
RE/MAX Escarpment Realty Inc.
491 Hwy 5 W
Dundas, Ontario
Welcome to your dream country retreat! This fully renovated ranch bungalow set well back from the entrance, sits on 2.47 scenic acres, offering the perfect blend of privacy and functionality. Enjoy modern finishes throughout the open-concept main floor featuring a stylish kitchen, a spacious living area, and bright dining space with serene views. With a few minor adjustments this home would give you 2+2 bedrooms, 2.5 updated bathrooms, and a finished lower level with separate entrance – ideal for in-law suite potential. Outdoors, you'll find a tranquil pond, a detached workshop with heat and hydro for hobbies or storage, and a 2-car garage. Bonuses include natural gas to the home, garden irrigation and complete water filtration system. Whether you're entertaining, relaxing, or working from home, this property has it all. Peaceful rural living just minutes from town amenities! Don’t be TOO LATE*! *REG TM. RSA. (id:47594)
RE/MAX Escarpment Realty Inc.
31 Abbotsford Trail
Glanbrook, Ontario
WELCOME TO GARTH TRAILS, WHERE THE LIVING IS EASY! Enjoy low maintenance living in this well designed, well maintained bungalow, just steps from the spectacular residents' clubhouse. This friendly, active, adult-lifestyle community offers turn-key living at its best! Enjoy the indoor pool, sauna, whirlpool, games and craft rooms, fully-equipped gym, tennis/pickle ball court, bocce and shuffleboard courts, putting green, and the grand ballroom, host to many social community activities. Take a stroll through the private parkland and enjoy the wildlife around the pond. A large front porch welcomes you into this nicely decorated and updated bungalow. Gorgeous engineered hardwood is featured throughout most of the main floor, along with California shutters on the windows. You'll love the updated kitchen, with cabinets painted in today's modern colours, lovely backsplash tiles, upgraded countertops with breakfast bar and stainless steel appliances included. A gas fireplace is featured in the living/dining room where you'll find patio door leading to the very private, fully fenced backyard, with large deck, retractable awning, and mature trees behind. The primary bedroom is a good size and has his and hers mirrored closets and upgraded ensuite privilege bathroom. The good sized second bedroom has a closet and California shutters. The laundry closet is on the main floor and has washer (newer) and dryer included, as well as storage cabinets. There is inside entry from the garage into the main floor. The basement is fully finished with cozy rec room with surround sound speakers included, a 2 pc bathroom, another multi-purpose room which makes a great home office or hobby room, and tons of storage space. Experience the best in adult living in this much sought after, popular community, affordably priced and move-in ready! (id:47594)
RE/MAX Escarpment Realty Inc.
212 Alderlea Avenue
Glanbrook, Ontario
Outstanding value with this beautiful home situated in a charming neighbourhood close to all amenities! Features include a spacious beautifully landscaped 49’ x 114’ lot, 4 car concrete driveway, double car garage with extra high ceilings for storage and inside entry to home, covered front porch, open concept main floor with view of the family room which access the outdoor living space, large eat-in kitchen with access to a deck convenient for the BBQ, beautiful exterior brick, 2 gas fireplaces, central air conditioning and central vacuum, 3+2 bedrooms with office alternatives, basement with quality finished rec room, a cold room and a large area for storage, energy efficient windows and doors, awesome backyard with interlock patio and walkways, a shed and even a pad for a hot tub, ideal to accommodate extended family living. This home must be seen to be fully appreciated for all that it has to offer. (id:47594)
RE/MAX Escarpment Realty Inc.
53018 Perry Road
Wainfleet, Ontario
Fall in love at first sight! Immaculately updated - beautifully presented bungalow located on one of the most desired roads in Wainfleet! Proudly located on a serene 80x200’ tree-lined lot, this house sure ‘packs a punch’ featuring 2+2 bedrooms & a fully finished basement. Step inside, your eyes are immediately drawn to the soaring cathedral ceiling & a stunning custom kitchen (’22 by Ingrain Concepts) – all while being amazed by the copious amount of ‘sun-drenched’ space! This ‘preferred’ open concept layout blurs the boundaries of the kitchen, dining, & living rooms - resulting in one large ‘show stopping’ area highlighted by modern neutral tones & warm hardwood floors - ‘magazine worthy’! The main floor is completed by two spacious bedrooms and serviced by an updated 4pc bath (’25). The lower level was revamped in 2017 and features a massive rec-room – perfect for watching the game - and two more bedrooms. The back yard truly is ‘park-like’! Perfect venue for hosting family/friends - 321sf of wraparound decking & a stunning 18x18 interlock patio overlook a private west facing yard lined with a collection of mature evergreen & maple trees. Bonus: basement waterproofed in ’17, new siding/soffit/ET in ’25, furnace & A/C in ’24, mostly updated vinyl windows, n/g, fibre optic at the road, shed, etc! Truly redefining ‘turnkey’ – its time to live the rural lifestyle you’ve always dreamt! (id:47594)
RE/MAX Escarpment Realty Inc.
394 Lakeshore Road
Selkirk, Ontario
Sought after, Rare 1.51 acre choice building lot! Enjoy Lake Erie & Selkirk Living! This Ideally located lot includes frontage on Lakeshore Road with detached garage / shop. Buyer to satisfy in regards to the property, zoning, building permit & conservation authority approval in regards to the property. Build your dream home or cottage retreat within minutes to Selkirk, Port Dover, beaches, Hoover’s Marina, & easy access to Niagara, Hamilton, 403, QEW, & GTA. The perfect Lake Erie package at a realistic price! (id:47594)
RE/MAX Escarpment Realty Inc.
392 Lakeshore Road
Selkirk, Ontario
Experience the Lake Erie Lifestyle! Your Opportunity to design and build your Dream home/cottage retreat & purchase a rare 172.80’ x 303.81’ prime building lot on sought after Lakeshore Road with mature trees, great frontage, & close to Beach. Minutes to Selkirk, Hoover's Restaurant & Marina, & popular Port Dover. Relaxing 45 / 50 minute commute to Hamilton/403 – approx. 90 minutes to GTA. Buyer/Buyer's Solicitor to satisfy zoning, attaining of all required permits, conservation authority approval, & costs of possible future developmental/levy charges. Affordable opportunity to escape city pressures...now’s your chance to build that “Dream Lake Retreat”. Great Investment, Location, & Property! (id:47594)
RE/MAX Escarpment Realty Inc.
15 Champlain Avenue Unit# Lower
Hamilton, Ontario
Welcome to 15 Champlain Ave, Unit 2 - a thoughtfully renovated lower-level suite R offering 2 spacious bedrooms and 1 modern bathroom. This stylish unit features updated finishes throughout and provides a comfortable living environment ideal for professionals, couples, or small families. Located in the heart of East Hamilton's Greenford neighbourhood, you'll enjoy close proximity to parks, schools, shopping, and convenient public transit. A great opportunity to lease a well-maintained and move-in ready home in a prime location. Book your private showing today! (id:47594)
RE/MAX Escarpment Realty Inc.
5 Old Hamilton Road Unit# 7
Port Dover, Ontario
Simply stunning 1.5 storey bungaloft situated in prestigious townhouse complex located in heart of Port Dover - possibly Norfolk County’s most popular destination town bordering banks of Lake Erie’s Golden South Coast. Offering close proximity to eclectic shops, swanky bistros/eateries, fine dining restaurants, golf course & famous beach front + Live Theatre & weekly Music in Park attractions. This beautiful 2019 built unit boasts a main level 8x14 glass panelled composite balcony & similar size on-grade lower level conc. entertainment patio walk-out - both enjoying panoramic views of Dover’s inner harbour & Erie water vistas in southwest horizon. Inviting grand foyer introduces 1464sf of chicly appointed living area, 1076sf walk-out lower level & 260sf drywalled garage. Impressive open concept “Gourmet’s Dream” kitchen highlights main level sporting upgraded cabinetry, designer island, quartz countertops, tile back-splash & stainless appliances - segues to impressive Great room boasting 12ft vaulted ceilings, n/g fireplace & sliding door balcony walk-out - continues to lavish primary bedroom ftrs WI closet & 3pc bath en-suite completed w/roomy guest bedroom/possible office, 2pc bath, convenient MF laundry station & garage entry. Matte finished engineered hardwood flooring, 9ft & vaulted ceilings compliment décor w/sophisticated flair. Solid oak staircase ascends to spectacular loft bedroom enhanced w/lake facing picture window, n/g fireplace, WI closet & 4pc en-suite. Spacious lower level family provides the Ultimate venue for large family or friend gatherings incs patio door walk-out & rough-in bar/kitchenette plumbing incs large adjacent bedroom w/trolley entrance door -completed w/modern 3pc bath, security room, storage room & utility room. Extras -stone/brick exterior, conc. drive, n/g furnace, AC, HRV, C/VAC, 2 n/g BBQ hook-ups & Cali shutters. Incs $179.03 p/month common element/road maintenance fee. All necessities on one level - perfect Retiree’s Retreat! (id:47594)
RE/MAX Escarpment Realty Inc.
1157 Charminster Crescent
Mississauga, Ontario
Welcome to 1157 Charminster Crescent, Mississauga! This well-maintained 3-bedroom home is nestled in a quiet, family-friendly neighbourhood within a highly sought-after school district—offering top-rated schools for all grade levels just steps away. Thoughtfully designed for multi-generational living, the property boasts a private, fully self-contained in-law suite complete with its own entrance, full kitchen, bathroom, and separate laundry—an ideal space for extended family, guests or potential rental income. Enjoy the convenience of being close to parks, shopping, and everyday amenities, while living in a peaceful, residential setting. Don’t miss your chance to be part of this wonderful community—schedule your private showing today! (id:47594)
RE/MAX Escarpment Realty Inc.
14 Willowbrook Drive
Welland, Ontario
Experience refined elegance and modern comfort in this luxurious two-storey masterpiece. Built in 2019, this impeccably designed home offers 3+1 bedrooms, 3.5 bathrooms, and a fully finished basement - crafted with high end finishes and attention to detail throughout. Step inside to find engineered hardwood flooring throughout, a gourmet kitchen with sleek quartz countertops, premium stainless steel appliances, a walk-in pantry, and a large island - an entertainer’s dream. Retreat upstairs to your private primary bedroom, featuring its own spa room with a soaker tub, three closets, and a beautiful ensuite with double vanities. Also upstairs are two additional bedrooms, a laundry area, a beautiful 4-piece bathroom, and a spacious loft - ideal for a workout area, reading nook, or home office space. Outside, enjoy a triple-wide concrete driveway with parking for six vehicles, plus your own backyard oasis complete with a hot tub and covered patio area.All major systems (furnace, A/C, shingles, etc.) are just six years new, allowing peace of mind for many years to come. Located a stone’s throw to a large greenspace with a playground and a short drive to all amenities. This exceptional property blends sophistication, comfort, and lifestyle all in one remarkable package. (id:47594)
RE/MAX Escarpment Realty Inc.
33 Park Road
Simcoe, Ontario
Ideally located, rarely offered 100’ x 350’ serviced lot located in Simcoe’s most prestigious Business park on sought after Park Road. Tremendous Opportunity to design & custom build your own building to meet your expanding business’ needs. High traffic location with great street exposure to take your business to the next level. Zoning allows for many permitted uses including MG, industrial, & commercial. Extra deep lot provides ample parking & planning ease. Extensive planning applications have been completed & Seller is willing to provide the Buyer with environmental report, site plan application submission fee, environmental impact study, tropical site plan, & recent appraisal (2025). Everything has been completed to allow for you to provide your design & application. Simcoe is a rapidly expanding town from a residential, commercial, & industrial aspect. Easy commute to Brantford, 403, 401, & GTA. Ideal investment & location for multiple business avenues! (id:47594)
RE/MAX Escarpment Realty Inc.
3084 Parkgate Crescent
Burlington, Ontario
Opportunity knocks! This spacious two-storey home offers 1,694 square feet of untapped potential — perfect for families ready to settle in or renovators eager to bring their vision to life. With all four bedrooms thoughtfully situated on the upper level, this home offers comfort and privacy for every family member — ideal for growing families or hosting guests with ease. On the main level, rich hardwood floors create a warm, inviting atmosphere and bring timeless charm to the living spaces. The partially finished basement offers a strong starting point for additional living space with the rec room area and a versatile flex room that can function as an office, playroom, craft room or extra storage. Set on a generous 45' x 118.53' fully fenced lot, the backyard is ideal for kids, pets and future landscaping dreams. A single-car garage adds convenience and there's driveway space for extra vehicles. Located in a family-friendly neighbourhood with access to public transit, great schools, parks and local amenities, this home has all the right ingredients — just bring your vision. Whether you're looking to create your dream family home or take on your next rewarding renovation project, this property is a must-see! Don’t be TOO LATE*! *REG TM. RSA. (id:47594)
RE/MAX Escarpment Realty Inc.
79 Browview Drive
Waterdown, Ontario
This stunning premium freehold townhome, ideally located in the heart of Waterdown, offers the perfect blend of style, comfort and convenience. Flooded with natural light thanks to its coveted southern exposure, the home radiates warmth and brightness throughout, enhanced by a striking central skylight that illuminates the upper level. Thoughtfully redesigned and fully renovated with permits in 2022, this move-in ready gem features a custom open-concept layout that effortlessly connects indoor and outdoor living spaces. Perfect for both families and entertaining, every detail has been carefully curated to deliver high-end finishes and peace of mind. The custom kitchen, completed in 2023, anchors the main floor with elegance and function, complemented by a handcrafted hickory-cladded beam and beautifully designed custom staircase and railings. Custom California Closets have been installed in all bedrooms as well as the upper-level laundry area, maximizing organization and storage. Additional upgrades include a new roof installed in 2023 with a 40-year warranty, new carpet, flooring, paint, trim, and baseboards, along with Roxul Safe ’n’ Sound insulation added to the main floor ceiling, interior, and party walls for added comfort and quiet. Ducts and furnace were professionally cleaned in 2023. Outside, the home continues to impress with professionally landscaped front and rear yards featuring low-maintenance turf grass, offering lush, year-round greenery without the hassle. Close to all amenities, such as schools, YMCA, grocery stores, restaurants, parks, trails and downtown! Conveniently located within minutes to Aldershot GO Station, QEW, 403, 407 and Hwy 6. This beautifully updated, turnkey residence is a rare find in one of Waterdown’s most desirable neighbourhoods—don’t miss your chance to make it yours. Don’t be TOO LATE*REG TM. RSA. (id:47594)
RE/MAX Escarpment Realty Inc.
69 Winslow Way
Stoney Creek, Ontario
Welcome to this beautifully designed 4-bedroom, 3.5-bathroom home, nestled in the family-friendly Paramount at Valley Park community. This spacious, split-level residence provides a layout that blends comfort, privacy, and practical living ideal for busy suburban families. Step into a welcoming main level featuring a solid oak staircase, 9-foot California knockdown ceilings, and a spacious living room with a cozy gas fireplace. The open-concept kitchen is both functional and stylish, boasting solid maple cabinetry, a breakfast bar, ceramic tile flooring, a walk-in pantry, and an eat-in dinette with patio sliders and transom window leading to the backyard. Upstairs, the private primary suite occupies its own level for added separation and comfort, featuring a large bedroom with broadloom carpet, a walk-in closet, and a spacious ensuite with soaker tub and oak vanity. Three additional generously sized bedrooms, each with ample closet space, share a 4-piece bathroom with tiled tub surround. The finished basement extends your living space with a large recreation room, modern 3-piece bathroom with a glass shower, and plenty of storage. Located in a sought-after neighbourhood known for its great schools, parks, trails, shopping, and quick access to the Red Hill Valley Parkway, this is the perfect blend of suburban convenience and family-focused living. (id:47594)
RE/MAX Escarpment Realty Inc.
1759 King Street E Unit# 14
Hamilton, Ontario
Welcome to this beautiful one-bedroom, one bath, main floor apartment. This unit gives a spacious feel with the open concept Liv Rm, Din Rm & Kitch and plenty of natural light throughout. The Kitchen offers plenty of cupboard and counter space. The unit offers a very generous sized bedroom and 3 pce bath with walk-in shower. This home offers a great amount of space for a 1st time home buyer or an empty nester. This property offers private storage locker, laundry facilities just steps away and a quiet relaxing outdoor space. Best of all it is located near ALL conveniences, ideal for commuters just minutes to transit and hwy access. Low Maintenance Fees that includes everything ,water, heat, taxes, economical and CAREFREE living!!! (id:47594)
RE/MAX Escarpment Realty Inc.
3923 Sunset Lane
Vineland, Ontario
Welcome to 3923 Sunset Lane - a beautiful bungalow in the heart of Vineland's vibrant Cherry Hill community. This detached 2-bedroom, 2-bathroom home offers easy, low-maintenance living with thoughtful upgrades and access to a warm, welcoming neighbourhood. Inside, you'll find hardwood flooring in the living and dining areas, elegant crown moulding throughout, and many newer appliances already in place. The primary bedroom features a walk-in closet and private ensuite, while a second full bathroom serves guests or visiting family. A full, unfinished basement with bathroom rough-in provides endless potential - hobby space, storage, or future living area. Outdoors, enjoy a covered front porch and a spacious backyard composite deck with gas hookup and thoughtful landscaping, perfect for summer BBQs or morning coffee. The double car garage and concrete driveway add practicality and ease. Located in Cherry Hill - a friendly community with access to a clubhouse, pool, and organized activities, 3923 Sunset Lane offers not just a home, but a lifestyle. Come discover the comfort, connection, and charm this special property has to offer. (id:47594)
RE/MAX Escarpment Realty Inc.
35 Southshore Crescent Unit# 230
Hamilton, Ontario
This bright 1 bed, 1 bath unit offers open-concept living with stainless steel appliances, in-suite laundry, and a private balcony just steps from Lake Ontario. Enjoy underground parking, a storage locker, and access to top-tier amenities including a rooftop terrace, gym, and party room. Located in the beautiful Waterfront Trails building, you're moments from trails, parks, lake Ontario, and easy access to the QEW. Perfect for first-time buyers, downsizers, or investors! (id:47594)
RE/MAX Escarpment Realty Inc
66 Bay Street S Unit# 715
Hamilton, Ontario
Welcome to Core Lofts! Available October 1st - This stylish 1-bedroom, 1-bathroom loft comes complete with parking and a locker. Featuring polished concrete floors, soaring exposed ceilings, granite counters, and expansive windows that flood the space with natural light. The generously sized bedroom offers direct access to the bathroom, which also opens to the main living area for added convenience. The unit is partially furnished with a bed and dining table with chairs - just move in and enjoy! You'll love the open, airy feel and beautiful views from this spacious unit. Core Lofts is a well-maintained building offering fantastic amenities, including a gym, party room, and a rooftop deck. Prime central location - walk to public transit, GO station, shops, and restaurants. Utilities extra. RSA. (id:47594)
RE/MAX Escarpment Realty Inc.
671 Rymal Road W
Hamilton, Ontario
Welcome to an exceptional custom-built executive home set on an expansive lot with a long private driveway and triple garage. This luxurious residence features soaring 18ft ceilings, a dramatic 3-storey open staircases and sun-filled living spaces designed for comfort and entertaining. The main floor boasts a spectacular family room with an extra-tall FP, an elegant formal entry with French glass doors, and a chef-inspired eat-n kitchen complete with: W/I pantry, Quartz countertops & double undermount sink, Premium stainless steel appliances including gas cooktop, double wall ovens, and fridge with water/ice. Oversized island perfect for entertaining. The primary suite is conveniently located on the main floor and offers a spa-like ensuite with double vanity, large glass shower with foot bath, separate soaker tub, and walk-in closet. Upstairs, the loft level features a dramatic catwalk overlooking the family room, 2 bedrooms with W/I closets, and a Jack & Jill bathroom with quartz counters and premium finishes. The fully finished basement is a self-contained in-law suite with 9ft ceilings, separate garage entrance, oak staircase, large windows, and premium finishes. It includes: Full kitchen with tall cabinetry, island, and quartz counters, gas cooktop, wall oven, built-in microwave, dishwasher & fridge with water/ice, Spacious living area with fireplace & dining space, modern bathroom with soaker tub, shower & body sprays. Private bedroom with walk-in closet, workout room & storage. Outdoor living is equally impressive with covered porch & glass railings, deck with on-ground pool, and a concrete pad ready for a future shed. Additional upgrades include: California shutters throughout, pot lights, upgraded fixtures, security cameras, and on-demand water heater. Location highlights: Close to 5 public and 3 Catholic schools, 4 playgrounds, 3 sports fields, and a transit stop less than a 3-minute walk away. A rare opportunity to own this luxury home! Luxury Certified (id:47594)
Keller Williams Complete Realty
630 Westview Avenue
Ancaster, Ontario
Gardeners, growing families and goal oriented buyers unite! This exceptional opportunity at convenient Duff’s Corner is surrounded by custom built homes, and this oversized lot is the perfect, private space to start building your dream. This 1960’s built raised bungalow offers over 1000sf of bright, open space loaded with storage and 3 beds plus a bonus room on the main level! Enjoy convenience with the attached garage with inside entry, and don’t let the mature trees and cul de sac location fool you - this home has urban amenities including municipal water and natural gas! The basement is a perfect space to relax with a walk up to the back patio, wood burning fireplace and a timeless built in bar! Don’t miss the huge storage space including the furnace room and cold storage - and the space under the stairs with a bathroom rough in! Imagine your dream kitchen or enjoy the efficient space currently provided including stone counters, stainless French door fridge, drawer dishwasher and a fantastic view of the backyard from the sink! And what a yard it is! This lot clocks in at .27 acres with great space all around, an electrified garden shed, raised garden beds, play set, perennial gardens and mature trees are the first step to an amazing summer! Minutes to highways, shopping, golf and trails (id:47594)
RE/MAX Escarpment Realty Inc.
57 Sexton Crescent
Ancaster, Ontario
Welcome to 57 Sexton Crescent, a beautifully maintained townhome nestled in one of Ancaster’s most desirable family-friendly neighbourhoods. This 3-bedroom, 4-bathroom home offers a bright, open-concept layout with stylish finishes and a modern kitchen, perfect for both everyday living and entertaining. Upstairs, enjoy three spacious bedrooms including a primary suite with a walk-in closet and private ensuite. The fully finished basement adds valuable living space with a rec room, additional bathroom, and storage, ideal for a home office, gym, or guest suite. Step outside to an extra-large deck, perfect for summer BBQs and gatherings. Located just minutes from Highway 403, Lincoln Alexander Parkway, Meadowlands shopping centre, excellent schools, restaurants, parks, and walking trails, this home offers unbeatable convenience. You’re also close to Hamilton Golf & Country Club, Ancaster Village, and public transit. Whether you're commuting or enjoying local amenities, 57 Sexton Crescent delivers comfort, lifestyle, and location (id:47594)
RE/MAX Escarpment Realty Inc.
450 Concession 4 Road
Caledonia, Ontario
Experience “Country Living” at its finest here at 450 Concession 4 Lane enjoying prime location less than 10 min drive north to Binbrook - only 20 min commute to Stoney Creek & Hamilton Mountain amenities. Turn east off Hwy 56 on Concession 4 Lane, proceed for approx. 2 km, there the road dead ends - that’s where you find this natural phenomenon - imagine deer & wild turkeys as your only neighbors. This 96.54 acre sanctuary offers beautiful rolling terrain ensuring excellent drainage for the approximately 60 acres of well managed arable farm land (currently rented on year to year basis - with additional 10-15 acres available; however currently used as pasture land) - encompassed with mature forest, native foliage & magical healthy pond providing an unblemished private canvas! Includes a burnt out residential dwelling allowing new Buyer to re-build possibly saving significant building permit & developmental fee costs. Situated an attractive distance from the homestead 40ft x 60ft post & bean built hip roof barn includes 20ft x 60ft lean-to - all in very good condition features hydro & operating water well, additional 28ft x 12ft metal clad Quonset style building & 17ft x 12ft multi-purpose building perfect for a dog kennel. This majestic, diverse property is perfect for that someone wanting to build a private rural estate to escape the city’s pressures finally being able to relax & breathe again - or - the price is realistic enough to gain the attention of expanding cash crop farmers who can appreciate the large amount of rolling, fertile workable fram land. Extras - newer 4000 gal water cistern, 2 x 100 amp hydro services & fibre internet (not activated). Your chance to own a “Peace of Paradise”! (id:47594)
RE/MAX Escarpment Realty Inc.
450 Concession 4 Road
Caledonia, Ontario
Experience “Country Living” at its finest here at 450 Concession 4 Lane enjoying prime location less than 10 min drive north to Binbrook - only 20 min commute to Stoney Creek & Hamilton Mountain amenities. Turn east off Hwy 56 on Concession 4 Lane, proceed for approx. 2 km, there the road dead ends - that’s where you find this natural phenomenon - imagine deer & wild turkeys as your only neighbors. This 96.54 acre sanctuary offers beautiful rolling terrain ensuring excellent drainage for the approximately 60 acres of well managed arable farm land (currently rented on year to year basis - with additional 10-15 acres available; however currently used as pasture land) - encompassed with mature forest, native foliage & magical healthy pond providing rare, unblemished private canvas! Includes a burnt out residential dwelling allowing new Buyer to re-build possibly saving significant building permit & developmental fee costs. Situated an attractive distance from the homestead 40ft x 60ft post & bean built hip roof barn includes 20ft x 60ft lean-to - all in very good condition features hydro & operating water well, additional 28ft x 12ft metal clad Quonset style building & 17ft x 12ft multi-purpose building perfect for a dog kennel. This majestic, diverse property is perfect for that someone wanting to build a private rural estate to escape the city’s pressures finally being able to relax & breathe again - or - the price is realistic enough to gain the attention of expanding cash crop farmers who can appreciate the large amount of rolling, fertile workable fram land. Extras - newer 4000 gal water cistern, 2 x 100 amp hydro services & fibre internet (not activated). Your chance to own a “Peace of Paradise”! (id:47594)
RE/MAX Escarpment Realty Inc.
773 Lawrence Road
Hamilton, Ontario
A Savvy Investor’s Dream: Turn-Key Triplex with Guaranteed Positive Cash Flow & stellar tenants already in place. Meticulously renovated dwelling offers a rare opportunity for an investor to acquire a high-performing asset with zero startup headaches. This property was completely renovated July 2022 with an unwavering commitment to quality and longevity with newer shingles and new concrete walkways. The electrical system was redone in 2022 to provide a separate meter & panel for each unit. High efficiency Trane A/C unit with 10 yr warranty was installed in July 2023, and a new York High-Efficiency furnace, both have transferable warranties. All new ductwork for unit #3. Inside, each of the three units have been exquisitely finished to attract & retain premium tenants. In each apt are new modern kitchens featuring sleek quartz countertops, and matching backsplash & five new appliances, for a total of 15 across the property. The bathrooms have all been fully renovated with modern fixtures and finishes. Solar Film professionally applied to 20 windows by SunOut Solutions for enhanced privacy and energy efficiency. Ventilation fans and air intake installed in the crawl space by Black & White Construction to prevent mold and mustiness. The property is equipped with two Wi-Fi-enabled security cameras with remote access and video storage. Each unit, including the rear door for unit one, features keypad locks for keyless convenience. An EcoBee Wi-Fi-enabled thermostat allows for remote temperature control and can be locked with a code, giving the owner full control over efficiency. Added security measures, like bars on glass door inserts and an extra window AC unit, are a commitment to tenant safety & comfort. Nestled just minutes from transit, the Redhill Expressway, and the QEW, to conservation areas, Kings Forest Golf Club and the Rosedale Tennis Club. Investment Opportunities like this are exceptionally rare & demand swift action call today to view before it's SOLD! (id:47594)
RE/MAX Escarpment Realty Inc.
773 Lawrence Road
Hamilton, Ontario
A Savvy Investor’s Dream: Turn-Key Triplex with Guaranteed Positive Cash Flow & stellar tenants already in place. Meticulously renovated dwelling offers a rare opportunity for an investor to acquire a high-performing asset with zero startup headaches. This property was completely renovated July 2022 with an unwavering commitment to quality and longevity with newer shingles and new concrete walkways. The electrical system was redone in 2022 to provide a separate meter & panel for each unit. High efficiency Trane A/C unit with 10 yr warranty was installed in July 2023, and a new York High-Efficiency furnace, both have transferable warranties. All new ductwork for unit #3. Inside, each of the three units have been exquisitely finished to attract & retain premium tenants. In each apt are new modern kitchens featuring sleek quartz countertops, and matching backsplash & five new appliances, for a total of 15 across the property. The bathrooms have all been fully renovated with modern fixtures and finishes. Solar Film professionally applied to 20 windows by SunOut Solutions for enhanced privacy and energy efficiency. Ventilation fans and air intake installed in the crawl space by Black & White Construction to prevent mold and mustiness. The property is equipped with two Wi-Fi-enabled security cameras with remote access and video storage. Each unit, including the rear door for unit one, features keypad locks for keyless convenience. An EcoBee Wi-Fi-enabled thermostat allows for remote temperature control and can be locked with a code, giving the owner full control over efficiency. Added security measures, like bars on glass door inserts and an extra window AC unit, are a commitment to tenant safety & comfort. Nestled just minutes from transit, the Redhill Expressway, and the QEW, to conservation areas, Kings Forest Golf Club and the Rosedale Tennis Club. Investment Opportunities like this are exceptionally rare & demand swift action call today to view before it's SOLD! (id:47594)
RE/MAX Escarpment Realty Inc.
Pt Lt 13 Church Street
Pelham, Ontario
Beautiful building lot in the village of Fenwick, centrally located in the Niagara Region. This 49.21' x 147.63' lot is surrounded by mature trees in a family friendly neighborhood and has cedars planted around the rear perimeter for optimal privacy. The building envelope allows for a house foot print of up to 3638 square feet on ground level. This amazing lot is within walking distance to the quaint downtown of Fenwick and is located in close proximity to Centennial Park which features a splash pad, large playground, baseball diamonds, soccer fields and the Gerry Berkhout Trail. Natural gas, hydro, municipal water sanitary sewers, Bell, Cogeco and NRBN fibre optic available at the lot line. (id:47594)
RE/MAX Escarpment Realty Inc.
118 King Street E Unit# 917
Hamilton, Ontario
Enjoy Condo living in this Executive Suite for lease in residences of Historic Royal Connaught! Luxurious upgraded 2 bed, 1 bath suite has floor to ceiling windows with amazing city views! Bright suite has 9' ceilings, kitchen w SS appliances, granite counters, upgraded lighting, in-suite laundry. Secure parking, locker & 24 hr security. Amenities include: yoga/fitness rm, lounge games rm w chef's kitch, theatre, inner courtyard, terrace w canopies & BBQ's, as well as Starbucks on ground lvl! No pets or smoking. (id:47594)
RE/MAX Escarpment Realty Inc.
117 Wimberly Avenue
Waterdown, Ontario
Luxury Living in Waterdown! This exceptional 5-bedroom, 4.5-bathroom home offers approximately 3,800 square feet of meticulously designed living space, perfectly blending elegance, functionality, and comfort. Nestled on a premium lot backing onto a peaceful ravine, this Aspen Ridge built home provides complete privacy - a rare find in such a desirable neighborhood. Inside, no detail has been overlooked. The main level features engineered hardwood flooring and California shutters throughout. The heart of the home is the chef-inspired kitchen, complete with quartz countertops, a gas range, stainless steel appliances and a built-in beverage fridge - ideal for entertainment and everyday luxury. Upstairs, you’ll find five generously sized bedrooms each equipped with custom closets. The primary suite is complete with a walk-in closet and a spa-like ensuite with a double vanity, glass shower and stand-alone tub. It is completely private overlooking the views of the backyard and ravine. The fully finished basement offers incredible in-law potential with a separate kitchen, spacious living area and full bathroom - perfect for extended family or guests. Step outside to your own private oasis. The premium sized backyard showcases a stunning saltwater pool, surrounded by professionally landscaped gardens and mature trees, creating a serene and resort-like atmosphere. The privacy of this yard is unmatched. Whether you're hosting a summer barbecue or enjoying a quiet evening, this outdoor space is sure to impress. This is more than just a house - it’s a lifestyle. Located in a highly sought-after area of Waterdown, close to trails, parks, schools, and all amenities, this home is a rare offering on an incredible lot. Don’t be TOO LATE*! *REG TM. RSA. (id:47594)
RE/MAX Escarpment Realty Inc.

