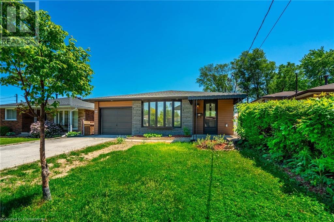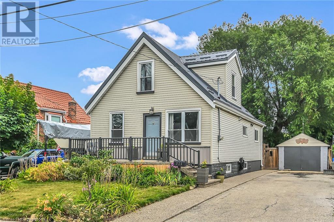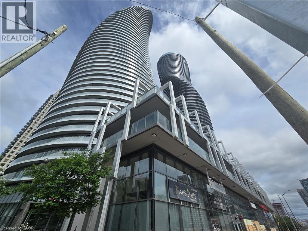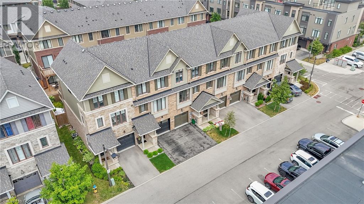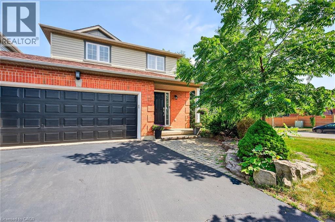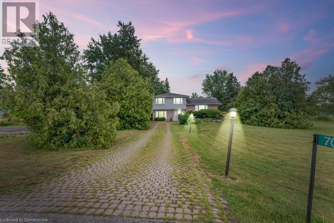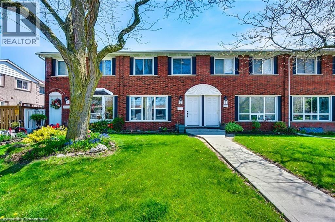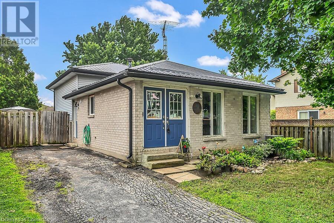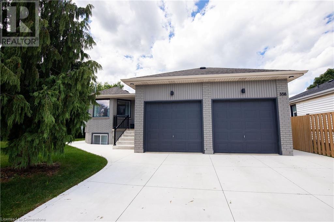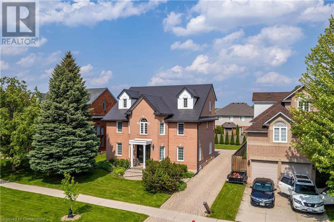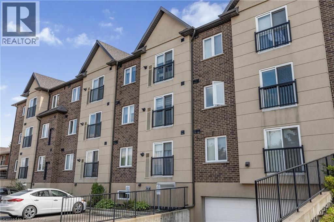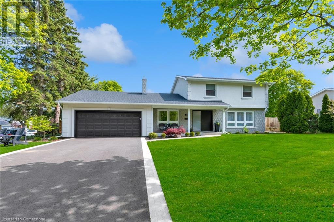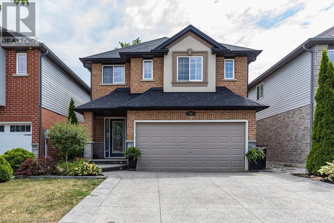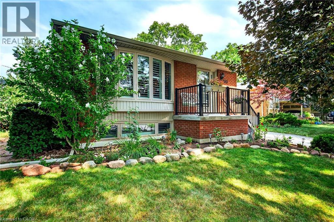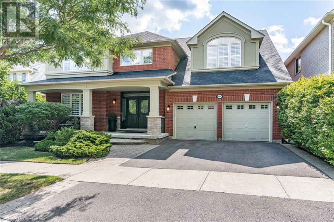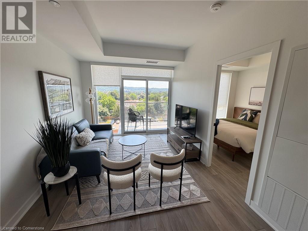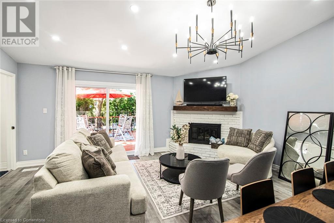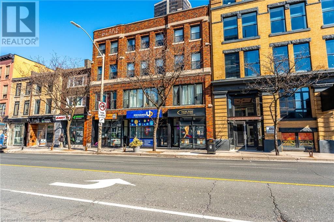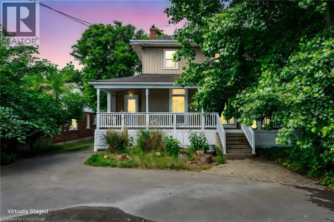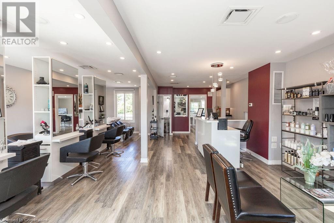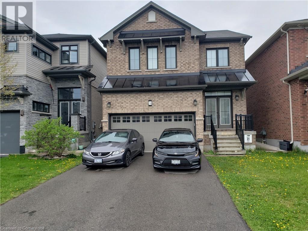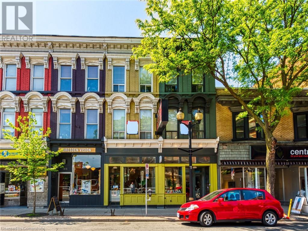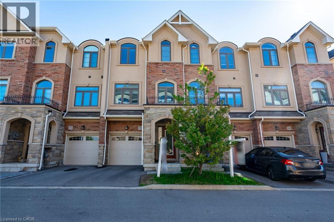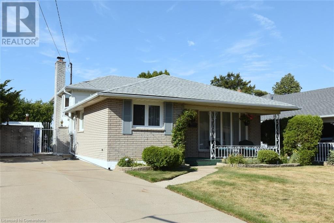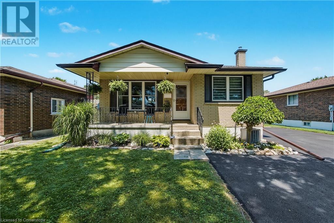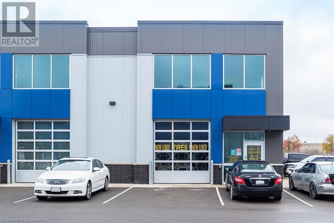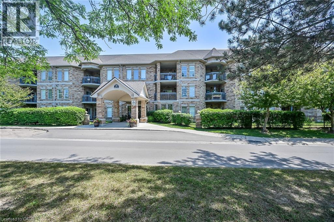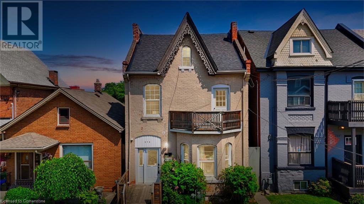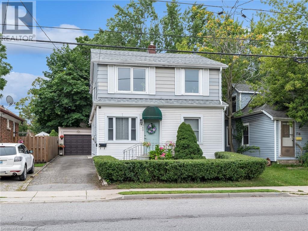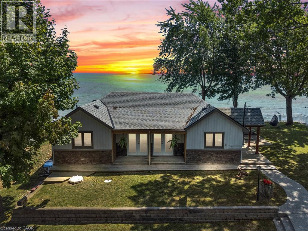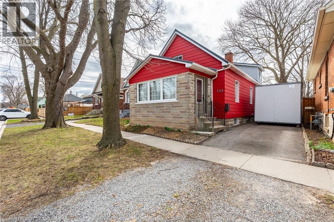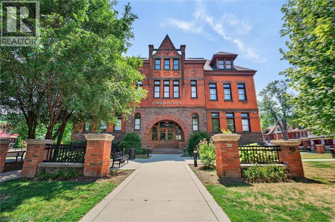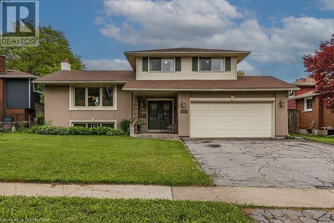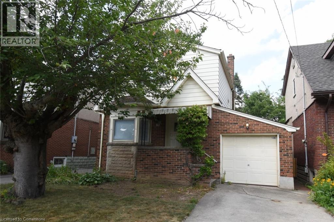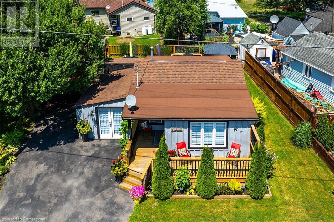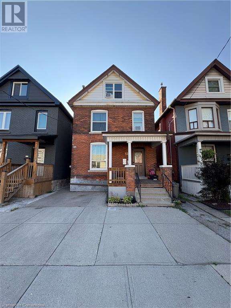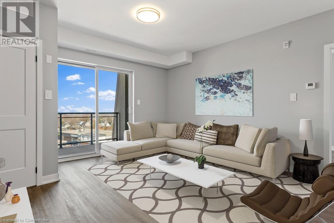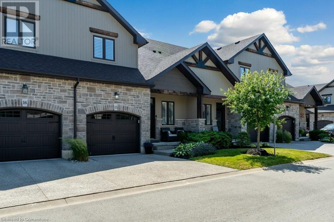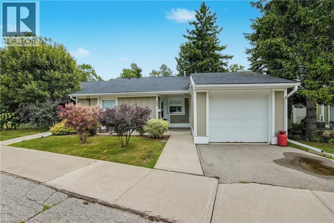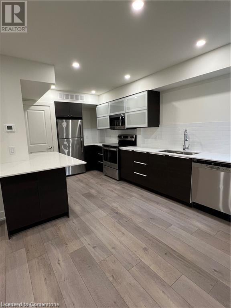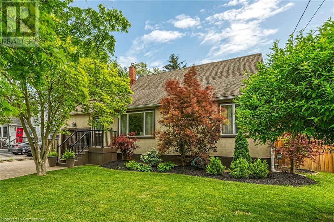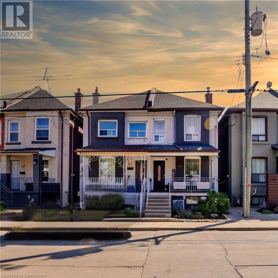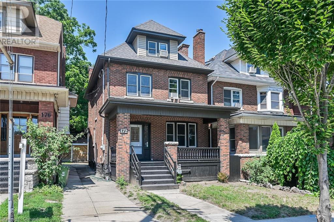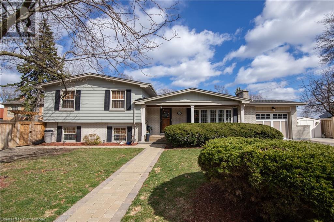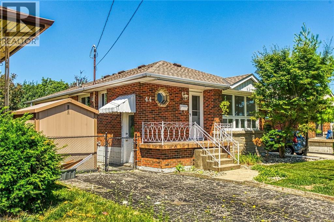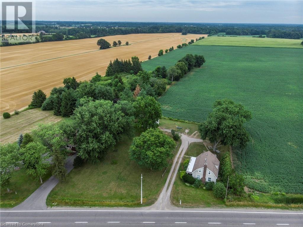29 Northgate Drive Unit# 2
Hamilton, Ontario
Welcome to a wonderful, completely renovated unit. Modern high glossy kitchen with quartz countertop and backsplash. Tile in all wet areas and vinyl floors throughout. In-Suite laundry. Large windows and bright pot lights allowing an abundance of light. New doors and trims. Close to multiple schools, shopping, all kinds of grocery stores, minute to highway and much more. Separate hydro meter. Tenant to pay 25% of total monthly water and gas bills. (id:47594)
RE/MAX Escarpment Realty Inc.
321 East 12th Street
Hamilton, Ontario
Welcome to 321 East 12th Street – A Warm, Stylish Retreat in the Heart of the Mountain. This beautifully maintained 3-bedroom, 2-bath home offers the perfect blend of comfort, charm, and convenience. Step inside through the large front entrance and you’ll immediately feel the sense of space and comfort this home offers. The kitchen is a true standout, featuring ample cupboard and counter space, a butcher block island, wine fridge, and modern finishes that make it perfect for both cooking and entertaining. A bright, open-concept living and dining area is flooded with natural light from oversized windows. The cozy gas fireplace adds just the right touch of warmth and character, making it an ideal spot to unwind. The main floor bath offers double sinks and ensuite access from the primary bedroom, which is set apart by a beautiful barn door entrance. Upstairs, you’ll find two more bedrooms and a full 4-piece bath, offering great separation and privacy for family or guests. Step outside to a massive deck and an Arctic Spa salt water hot tub—your new go-to for weekend relaxation or hosting under the stars. The detached garage and additional shed add extra function and storage to suit your day-to-day needs. Downstairs, the unfinished basement is a blank canvas—ready for your personal touch or future expansion. A durable steel roof and newer A/C (2025) provide peace of mind for years to come. Located in a quiet, family-friendly central Mountain location, you're steps from Inch Park’s playground, pool, ball diamonds, arena, and tennis courts. Enjoy weekend strolls along Mountain Brow’s scenic walking paths, explore the shops and cafes of Concession Street, or take a quick trip to Lime Ridge Mall and the many amenities of Upper James. With great schools nearby and easy access to public transit and the Linc, this location truly has it all. A home this good? It’s real... and it’s spectacular. It’s time to make YOUR move—reach out today to schedule a look inside. (id:47594)
RE/MAX Escarpment Realty Inc.
4033 Hurontario Street Unit# 1
Mississauga, Ontario
A rare leasing opportunity in one of Mississauga’s most iconic and high-traffic locations — Absolute City Centre. This 1,400 sq ft commercial unit is perfectly situated in a highly sought-after area, offering unbeatable visibility and accessibility at the heart of the city. Previously built out for a medical clinic and wellness spa, this space comes with top-tier leasehold improvements already in place — saving the future tenant significant time and hundreds of thousands in construction costs. The unit features modern finishes, treatment rooms, reception area, and plumbing infrastructure suited for medical or wellness use. This place is ideal for medical professionals, pharmacies, or any established business looking for a flagship location. Looking for top-tier tenant for this top-tier commercial space! (id:47594)
RE/MAX Escarpment Realty Inc.
68 Esplanade Lane
Grimsby, Ontario
Lakeside Living at Its Finest – 68 Esplanade Lane, Grimsby Welcome to 68 Esplanade Lane – a beautifully designed 3-storey freehold townhome offering approximately 2,000 sq. ft. of modern living space just steps from the shores of Lake Ontario. Wake up to breathtaking lake views and enjoy the tranquility of waterfront living in one of Grimsby's most desirable neighbourhoods. This spacious and sun-filled home features a thoughtful open-concept layout, perfect for both everyday living and entertaining. The main floor boasts a bright and airy living area, a well-appointed kitchen with contemporary finishes, and access to a private balcony overlooking the lake – ideal for morning coffee or evening sunsets. Upstairs, you’ll find generously sized bedrooms, including a primary suite with large windows and a spa-like ensuite. The ground floor offers versatile space for a home office, gym, or guest suite, with direct access to a private garage and driveway. Located in a vibrant and growing lakeside community, you're just minutes from shops, restaurants, walking trails, parks, and the Grimsby GO Station – making this a perfect spot for commuters and nature lovers alike. Don't miss your chance to live by the lake in style – book your private showing today! (id:47594)
RE/MAX Escarpment Realty Inc.
2 Newell Court
Waterdown, Ontario
Bright, spacious and perfectly located! This beautiful home located in Waterdown sits on a large corner lot in a quiet neighbourhood, just 350m from access to the Bruce Trail and is close to all amenities with excellent highway access. Enjoy an updated eat-in kitchen with beautiful quartz counters, a large living/family room with hardwood floors, an updated powder room and rare inside access to a true 2-car garage. Another beautiful highlight of this level is the walkout to the backyard. Upstairs features two generous primary bedrooms, each with its own ensuite. The larger suite includes a laundry closet and a stunning ensuite with Carrara tile, a glass shower and luxurious tub. The finished lower level offers a large rec room, a bonus room (ideal as a third bedroom), second laundry room and ample storage space. With the roof, furnace, A/C and electrical panel all updated within the past 7 years, you should have nothing to worry about. Don’t be TOO LATE*! *REG TM. RSA. (id:47594)
RE/MAX Escarpment Realty Inc.
70 Sawmill Road
Caledonia, Ontario
Welcome to this charming 4-level sidesplit nestled on a spacious 1.7-acre lot, offering the perfect blend of privacy and outdoor enjoyment with its beautiful inground pool and mature surroundings. The home has been well maintained and thoughtfully updated over the years, including a spacious addition completed in 2004. Key updates include a new high-efficiency air conditioner (June 2024), new hot water heater (July 2025), and upstairs windows (2019). Enjoy peace of mind with a propane inspection completed in July 2025, a new pool liner (July 2025), pool pump (2024), and house water pump (2023). Additional improvements include a new back mudroom (2022), bay window (2022), and resurfaced back driveway (October 2024). This property offers a unique opportunity to enjoy a well-cared-for home with modern comforts and space to breathe. (id:47594)
RE/MAX Escarpment Realty Inc.
2700 Barton Street E Unit# 2
Hamilton, Ontario
Enjoy living in your 3 bed, 1.5 bath townhouse minutes from everything in Stoney Creek! Easy access to the QEW & the Red Hill Expressway at Centennial Parkway Updated kitchen. Walk out to private fenced yard. Partially finished basement. Updates include Fence(2024), Furnace, A/C, some electrical & windows. (approx 2020-2021). Water is included in the condo fee. One Parking space included. Water heater rental $18.08 /month with Boonstra. Easy access to shopping, schools, public transportation, and major highways, making it an ideal home for YOU! RSA. (id:47594)
RE/MAX Escarpment Realty Inc.
44 Ravine Crescent
Townsend, Ontario
Welcome to this beautifully renovated 4-level backsplit located in the quiet, family-friendly community of Townsend. Just a short 40-minute drive to Hamilton, Brantford, and Highway 403, this home offers the perfect blend of small-town charm and commuter convenience. Step through newer double front doors into a spacious foyer featuring a barn board accent wall and stylish wall hooks—setting the tone for the thoughtful design throughout. The open-concept main floor boasts continuous laminate flooring, oversized windows for plenty of natural light, updated lighting, a spacious living and dining area, and a stunning kitchen renovated in 2020. Highlights include a large eat-at peninsula, soft-close cabinetry, white subway tile backsplash, stainless steel appliances, and a dedicated coffee bar. Upstairs, you'll find the primary bedroom, two additional bedrooms, and a beautifully renovated 4-piece bathroom complete with both open and closed storage. A convenient side entrance provides easy access to the driveway and backyard—ideal for BBQs and perfect for potential in-law or separate suite setup, thanks to direct access to the lower levels. The lower level offers a bright and inviting family room with above-grade windows and a cozy wood-burning fireplace, along with an updated 2-piece bathroom and a laundry room with sink and storage. The basement features a large unfinished storage room with built-in shelving, a utility room, and a bonus room currently used as a bedroom. The fully fenced backyard is perfect for relaxing, entertaining, or enjoying quiet moments at the start or end of your day. A durable metal roof adds long-term value and peace of mind. Don't miss your chance to own this move-in ready gem in one of Townsend's most desirable areas. (id:47594)
RE/MAX Escarpment Realty Inc.
358 East 43rd Street Unit# Lower
Hamilton, Ontario
fully renovated separate entrance basement apartment, 2 beds 1 bath. Good amount of space and natural light. Available now. 1st&last required, credit report, employment confirmation/pay stubs. Base rent + Utilities separate Water/hydro meter, upper and lower units share Gas 60/40 Garage is shared 1 per unit, backyard is sharedn but has divider. Snow and Grass is maintained by the landlord. (id:47594)
RE/MAX Escarpment Realty Inc.
89 Meadowlands Boulevard
Ancaster, Ontario
Looking for a spacious family home in Ancaster’s Meadowlands? Welcome to 89 Meadowlands Boulevard, a 7-bedroom, 5-bathroom brick beauty offering over 4,100 sq. ft. above grade plus a finished basement, perfect for big families, multigenerational living, or those needing extra space.This multi-level Ancaster home offers the perfect balance of open gathering areas and private retreats. The main floor features a bright living and dining area, a generously sized bedroom, and convenient main floor laundry. Upstairs, you’ll find spacious bedrooms for everyone, while the finished basement provides endless possibilities for a teen hangout, in-law suite, or extended family space. Functionality meets peace of mind with 9 total parking spots including a 2-car garage, steel roof (2017), newer windows (2016), and a recent furnace upgrade. Located in the heart of the Meadowlands, this home is minutes from top-rated Ancaster schools, Meadowlands Shopping Centre, parks, and quick highway access, deal for commuters. Whether you’re searching for a multi-generational home in Hamilton, a 7-bedroom house in Ancaster, or simply room for a growing family, 89 Meadowlands Boulevard is a rare opportunity to own a large, move-in-ready home in one of Ancaster’s most desirable neighbourhoods. (id:47594)
RE/MAX Escarpment Realty Inc.
886 Golf Links Road Unit# 302
Ancaster, Ontario
Discover 886 Golf Links Road, Unit 302 – a stylish and low-maintenance 1-bedroom condo in the sought-after Meadowlands of Ancaster. Offering 677 sq. ft. of bright, well-designed living space, this home is ideal for those looking to downsize, purchase their first property, or invest in a prime location. Enjoy an open-concept living and dining area filled with natural light, a functional kitchen, and a generously sized primary bedroom. The unit also features in-suite laundry, underground parking, and a storage locker for added convenience. Located in a quiet, well-managed building, you’re just steps to shopping, dining, and everyday amenities, with quick highway access for an easy commute. A perfect blend of comfort, convenience, and community awaits! (id:47594)
RE/MAX Escarpment Realty Inc.
83 Dorchester Drive
Grimsby, Ontario
Step into unparalleled luxury at 83 Dorchester Drive—a stunning 5-bedroom, 4-bathroom masterpiece offering 3,561 sq ft of refined living space on a spacious corner lot in Grimsby’s most coveted neighborhood at the foot of the escarpment. Upon entering, you’re greeted by a chic modern staircase and an eye-catching feature wall, setting the tone for the sophisticated design throughout. The open-concept main floor flows seamlessly from a welcoming foyer into the living room, dining area, and a gourmet kitchen. This beautifully updated kitchen features custom cabinetry, stone countertops, a bespoke backsplash, and top-of-the-line appliances—including a Fisher & Paykel gas stove, dishwasher, Frigidaire fridge/freezer combo, and a dedicated wine fridge. The main floor also hosts a luxurious master suite complete with custom-built cabinetry and a designer 5-piece ensuite. Additional highlights include a sunlit sunroom with tranquil views of the backyard and inground pool, a versatile study with a cozy fireplace, and direct access to the heated double car garage. Upstairs, you’ll find three generously sized bedrooms, a convenient laundry closet with a washer and dryer, and a sophisticated 4-piece bathroom. The fully finished basement offers in-law suite capability with an inviting rec room, kitchen, fourth full bathroom, fifth bedroom, and ample storage space—now complete with a separate entrance, providing privacy and independence for multi-generational living or potential rental income. Step outside to a new concrete patio designed for effortless poolside living. This exceptional property is a dream home—where luxury, functionality, and location come together. (id:47594)
RE/MAX Escarpment Realty Inc.
16 Avatar Place
Glanbrook, Ontario
Welcome to 16 Avatar Place, tucked into a family-friendly pocket of Mount Hope! This spacious 2-storey detached home offers 5 bedrooms, 4 bathrooms, and a smart layout ideal for growing families or multi-generational living. The main level features hardwood flooring in the living room, an open-concept layout, and an upgraded kitchen with rich wood cabinetry, granite countertops, and modern light fixtures. Upstairs offers four well-sized bedrooms, while the fully finished basement adds valuable living space with a fifth bedroom and 3-piece bath, perfect for guests, teens, or a home office setup. Bonus features include a generator backup system, sump pump, 6-person hot tub, and exterior pot lights for added curb appeal. Enjoy durable aggregate and stamped concrete (2017), and shingles replaced in 2019. With great bones, key updates already in place, and room to personalize, 16 Avatar Place is a fantastic opportunity to create your long-term family home. Conveniently located near parks, schools, and major commuter routes. (id:47594)
RE/MAX Escarpment Realty Inc.
593 Braemore Road
Burlington, Ontario
Welcome home to this inviting bungalow, nestled on a peaceful street in one of Burlington’s most desirable family-oriented communities. A beautifully landscaped garden accompanied by a new front porch offers a warm welcome and sets the tone for the care found throughout the home. With just under 1,200 square feet of above grade living space, this home features hardwood floors and crown moulding in the living room and two of the bedrooms, adding a touch of classic charm. Enjoy morning sun rises from the beautifully manicured backyard and unwind in the evening as natural light pours through the large front bay window. The partially finished basement, complete with a separate side entrance, offers excellent potential for an in-law suite or additional living space. Freshly painted throughout and with a new furnace installed in December 2024, this home is move-in ready. Ideally located near Walkers Line, Burlington Centre, public transit, parks, and all major amenities. Don’t be TOO LATE*! (id:47594)
RE/MAX Escarpment Realty Inc.
1560 Rixon Way
Milton, Ontario
Exceptional upgrades and no corner left untouched in this award-winning Hawthorne neighbourhood Tothberg model home. Over 3000 ft.² of living space welcome families of all demographics, with soaring ceilings, large rooms, the endless space to suit all ages and lifestyles. Arrive home to four car parking, including two spaces in the garage with epoxy floor and automatic openers. Enter through a covered front porch to a spectacular two level foyer completed with top-of-the-line door, transom, and side lights with custom ironwork. Carpet free and finished in neutral durable hardwood and laminate, with operational central vac for clean freaks. Far from builders standard this home features custom window coverings, professionally installed crown molding, great eye for design including the gas living room fireplace, and guest baths. No expense spared in two of the largest budget breakers, completed throughout 2021 and 2022 the chef‘s kitchen features six burner stove and industrial hood fan, impeccable cabinetry with floor to ceiling detail, and a matching butler‘s pantry, all beside upgraded sliding doors to the double deck back patio. Upstairs, the primary suite has also been made over featuring his and hers, closets and an expansive bedroom, and the en-suite is the perfect place to unwind - Completely renovated with separate sinks, a private commode, soaker tub, and glass shower all accented with pristine tile work and modern black touches. This floorplan features the coveted second floor office, used by some families as a fifth bedroom, measuring 120sf with bright window this could be the bonus space you were waiting for! But wait, there’s more, the unfinished basement is spotlessly, clean with upgraded insulation and large above grade windows. The fully fenced backyard has been professionally designed and landscaped, and is sold with the gazebo and sunshades! Come visit for the full list of upgrades and inclusions! (id:47594)
RE/MAX Escarpment Realty Inc.
2782 Barton Street E Unit# 518
Hamilton, Ontario
Welcome Home – Fully Furnished Luxury Suite | Unit 518 at 2782 Barton St East Welcome to Unit 518, located in the brand-new luxury condo development at 2782 Barton St. East. Perfectly situated just minutes from Confederation Park, the QEW, and an array of shops, restaurants, and amenities, this suite offers comfort, convenience, and style all in one. Be the first to live in this suite—just turn the key and move in! This fully furnished unit includes all utilities, high-speed internet, parking, and a storage locker. Outfitted with kitchen essentials, linens, and thoughtful touches throughout, everything you need is already here for a flat rate fee of $200/month The open-concept layout features a modern kitchen with a large island that adds both counter and cupboard space. Enjoy stainless steel appliances, sleek two-tone shaker-style cabinetry, and a layout designed for both everyday living and entertaining. The living area is bright and welcoming, with a large sliding patio door that fills the space with natural light and provides direct access to your private balcony—offering stunning views of the escarpment. The bedroom features floor-to-ceiling windows, a spacious double closet, and tranquil views. The 4-piece bathroom includes a soaker tub, a modern vanity with storage, and clean contemporary finishes. You’ll also enjoy the convenience of in-suite laundry with your own washer and dryer. Building amenities include: Outdoor amenity space with BBQ area – perfect for relaxing or entertaining outdoors Professionally equipped exercise room – everything you need to stay active Party room with full kitchen – including a fridge, microwave, and dishwasher Ample bicycle parking – ideal for active and eco-friendly living This suite is the perfect blend of luxury, ease, and lifestyle. Just bring your suitcase and settle in. All of this for $1800 plus $200 flat rate, heat,hydro, water, internet, lcoker, parking and furnishings (id:47594)
RE/MAX Escarpment Realty Inc.
140 East 35th Street
Hamilton, Ontario
Beautifully Renovated Family Home with In-Law Suite | Prime Location Near Concession Street | Welcome to this spacious, fully renovated home offering modern comfort and versatile living across three beautifully finished levels with total livable area of 1860 sqft. Perfectly situated in a quiet, family-friendly neighborhood near vibrant Concession Street, this property is ideal for multi-generational families or savvy investors. Key Features: Fully Renovated in 2022 including new flooring, upgraded kitchens, and many more! Living rooms with stylish modern accent walls; Oversized Family Room with a classic wooden fireplace; Main level living room features a sleek electric fireplace; Upgraded main Kitchen with custom cabinetry, quartz countertops, and brand-new stainless steel appliances in 2022; Two Laundry areas: one in the main level and another in the in-law suite with separate-entrance; Walking distance to school, Fennel Plaza, minutes from St. Joseph Hospital, Mohawk College, and highway. (id:47594)
RE/MAX Escarpment Realty Inc.
63 John Street S Unit# 202
Hamilton, Ontario
Spacious 1-bedroom apartment on the 2nd floor, located above a commercial property in a prime area. This move-in-ready unit offers modern finishes and a clean, comfortable living space. Situated just steps away from James Street North, Hamilton GO Centre, McNab Transit Terminal, Hamilton's International Village, Nations Grocery Store, Jackson Square, St. Joseph's Hospital, Corktown Park, Escarpment Rail Trail, and convenient public transit options. Parking is available at the building for an additional cost and laundry facilities are available within the building as well. (id:47594)
RE/MAX Escarpment Realty Inc.
954 Beach Boulevard
Hamilton, Ontario
Nestled along one of Hamilton’s most scenic stretches, tucked in on the bayside of the Beach Strip, 954 Beach Boulevard is a rare blend of character and style, just a stone’s throw away from Lake Ontario. It offers 2260 sqft of comfort and coastal charm. This distinguished three-bedroom plus home office residence invites you into a world of delight with graceful proportions, all thoughtfully designed to embrace both family living and refined entertaining. Hardwood floors flow throughout the main living areas, creating a seamless backdrop for any design aesthetic. The second floor is newly carpeted, which adds a fresh layer of warmth. The home boasts a Great Room with a 16-foot ceiling drenched in sunlight through a stained-glass window. This Great Room features a sliding barn door that opens to one of three backyard decks, ideal for family gatherings. With generous living spaces, this home effortlessly accommodates modern lifestyles. On the lower level, you will discover an additional 1,200 sqft of living space and a WETT-certified woodstove, adding both charm and efficiency, creating a quiet retreat with additional warmth that’s as practical as it is inviting, especially during cool winter nights. Outdoors, the property impresses with a private front courtyard and a tranquil backyard retreat surrounded by a canopy of mature trees, creating an enviable sense of seclusion rarely found in such a prime location. (id:47594)
RE/MAX Escarpment Realty Inc.
664 Upper James Street
Hamilton, Ontario
Attention Hair Stylists, Designers, Artists, Barbers & Boutique Salon Owners! A rare opportunity awaits! Step into ownership of a famously established, state-of-the-art high-end salon. Fully turnkey and ready to elevate your career or expand your brand. Strategically located across from Hamilton Mountain’s busiest power centres, this boutique salon is a true showstopper ,presenting 11 out of 10 in design, ambiance, and reputation. Includes - Land, building & business, All chattels, fixtures & equipment. Optional seller training and/or continued involvement for up to 3 years. Whether you’re an industry veteran or rising talent, this is your chance to own a landmark in Hamilton’s beauty scene. (id:47594)
RE/MAX Escarpment Realty Inc.
36 Aldgate Avenue
Stoney Creek, Ontario
Welcome to this 4 bedroom 2.5 washroom, 2 car garage, spacious immaculate detached home in a Highly Desirable and convenient neighbourhood. Ready to nines with upgraded kitchen, modern lighting and carpet free. Bright Open Concept Main level, master bedroom with ensuite privilege and bedroom level laundry for all the convenience. Looking for AAA tenants for this beauty. No pets/smoking. Rental App., proof of income, LOE, recent full credit report, 3 recent pay stubs, references, copies of driver license required. Minimum 1 million tenant insurance required. Tenant pays all utilities including water, hydro and gas. Tenant pays rent for water heater & HRV and should be added to monthly property rent. Tenant interview with Landlord may be required before acceptance of the offer. (id:47594)
RE/MAX Escarpment Realty Inc.
30 Terrace Drive
Dundas, Ontario
Welcome to 30 Terrace Drive. One of the most sought after streets in Dundas. Unique floor plan, elevated bungalow with lower level at grade level. This home could easily accommodate an in-law set up. Same owners for 46 years. Spacious principle rooms, 2 full bathrooms, rec room with wood burning fire place, formal dining room, Double car garage with access to the lower level. Flexible Possession (id:47594)
RE/MAX Escarpment Realty Inc.
167 James Street N Unit# A
Hamilton, Ontario
Welcome to Unit A – 167 James Street North, a stylish and spacious 3-bedroom unit nestled in one of Hamilton’s most vibrant and eclectic neighbourhoods. Step inside and you’ll be greeted by exposed brick walls, hardwood flooring, and a cozy fireplace—blending charm and modern comfort in all the right ways. The open-concept living space flows seamlessly into a sleek, updated kitchen with ample room to cook and entertain. All three bedrooms are generously sized and filled with natural light from oversized windows. Step outside and enjoy your own deck and shared use of a private yard—a rare find in the city. Whether you’re sipping morning coffee or winding down at night, this outdoor space is yours to enjoy. Located in the cultural core of James North, you're steps to Hamilton’s best coffee shops, restaurants, art galleries, parks, and transit. It’s walkable, energetic, and full of local flavour. First place? New place? Either way, It's Time to Make YOUR Move! Let’s get you through the door—private showings available now. (id:47594)
RE/MAX Escarpment Realty Inc.
70 Borers Creek Circle
Hamilton, Ontario
Step into this move-in-ready 3-storey townhome overlooking a tranquil pond and scenic walking trails! Spanning over 1,700 square feet, this freshly painted 3-bedroom, 2.5-bathroom residence features soaring 9’ ceilings and abundant charm. This property is located in the heart of Waterdown’s lively community, mere steps from shops, parks, and schools, with highways just minutes away for effortless commuting. The ground floor welcomes you with a versatile office space, seamless access to the attached garage and an unfinished basement ready for your personal touch. Walkout to a brand-new deck—ideal for morning coffee or unwinding in the evenings. Up the stairs, the open-concept main floor boasts a bright and airy living area with a Juliette balcony. The home flows seamlessly into the modern kitchen which is equipped with stainless steel appliances, undermount lighting, a breakfast bar island and sleek quartz countertops. The adjoining dining space is perfect for hosting gatherings, complemented by a convenient powder room. On the upper floor, the primary suite impresses with a walk-in closet and a luxurious 4-piece ensuite including dual sinks and walk in glass shower, all builder upgrades. Two additional bedrooms offer flexibility for children, guests, or a home office. This townhome marries style, comfort, and an unbeatable location. Don’t wait—this beauty won’t be on the market for long! Don’t be TOO LATE*! *REG TM. RSA. (id:47594)
RE/MAX Escarpment Realty Inc.
33 Dubarry Boulevard
Hamilton, Ontario
Lovely backsplit situated in a well-established family friendly neighbourhood. Huge inground pool 20 x 40 (10ft deep) with new liner 2023, R-I for heater. Private yard with sheds. Walking distance to shopping, bus routes, schools & more. Separate side entrance to lower level. Mostly updated windows, kitchen and main bathroom. Lovely original hardwood under carpet. RSA & Irreg. (id:47594)
RE/MAX Escarpment Realty Inc.
55 Lakeside Drive
Peacock Point, Ontario
Located in the waterfront community of Peacock Point, this impeccably refreshed 1 1/2-storey retreat delivers 1,125 sq. ft. of stylish living with views of Lake Erie. Completely reimagined in 2022, the heart of the home is a chef’s kitchen finished with quartz countertops, custom cabinetry, stainless-steel appliances and double prep sinks, ideal for effortless entertaining or intimate family meals. The primary suite extends to a private balcony providing Lake Erie views, offering a daily reminder of peaceful living. A second balcony off the upstairs landing provides an additional opportunity of relaxation and gentle breezes. Step outside onto the wrap-around deck, perfect for summer barbecues, morning coffee or evening cocktails. Wall-mounted A/C units installed in 2024 and fully winterization ensure year-round comfort. Quiet and welcoming, this turnkey home strikes the perfect balance between cottage charm and contemporary design. Whether you’re seeking a year-round residence or a weekend getaway, this Peacock Point gem invites you to embrace Lake community living in style. Call to book your appointment today! (id:47594)
RE/MAX Escarpment Realty Inc.
5945 Frontenac Street
Niagara Falls, Ontario
Welcome to this beautifully maintained 3+2 bedroom, 2 bathroom bungalow nestled on a quiet street in desirable South End Niagara. From the moment you arrive, you'll be impressed by the charming front porch, large asphalt driveway (2019), and pristine landscaping that frames this lovely home. Inside, you'll find a bright and inviting main level featuring many updates throughout, including main floor windows (2018), furnace (2018), roof (2018), A/C (2021), and eaves (2018 & 2025) — offering peace of mind for years to come. Unwind in the spacious living room or host gatherings with ease in the generous eat-in kitchen there’s lots of room. The fully finished lower level includes a SEPARATE ENTRANCE IN LAW SUITE, perfect for extended family or income potential. The attached garage provides direct access to a private backyard oasis, complete with a hot tub (as-is), 10x10 storage shed, and plenty of space for entertaining or relaxing. This is a rare opportunity to own a move-in-ready home in one of Niagara’s peaceful and convenient neighbourhoods. Don’t miss it! (id:47594)
RE/MAX Escarpment Realty Inc.
395 Anchor Road Unit# 26
Hamilton, Ontario
Endless potential. New commercial unit in convenient Hamilton Mountain location. Light filled space - windowed garage door. Ability to add a second floor. Easy highway access. End unit. (id:47594)
RE/MAX Escarpment Realty Inc.
59 Critzia Drive Unit# 205
Mount Hope, Ontario
Luxury living in Twenty Place. The Largest End and Corner Unit available (1577sf) with magnificent view of pond and nature. Welcome to The Grandview. This Huge condo unit is located in one of the most desireable adult lifestyle buildings in the area. When entering into this immaculate unit you will find inviting oversized foyer that leads seamlessly into kitchen which is open to large bright living and dining areas with unobstructed views of tranquil pond, enjoy your morning coffee with breathtaking sunrises on your own private covered balcony. The highly functional layout also features 2 full bathrooms & 2 bedrooms which include large master suite with 2 closets & ensuite with soaker tub. Laundry room has ample room for storage. Many windows allowing lots of natural daylight. Two patio walkouts from living room and primary bedroom. Other amenities feature a Clubhouse with indoor pool, spa, sauna, hot tub, equipped exercise room, library, banquet/party room, games room, outdoor pickleball courts, scheduled social activities, transportation and bus service. exclusive underground parking space and 2 lockers which are all included in condo fee. Enjoy adult Lifestyle Living in a desirable location. Shows 10++ a must see!!!! (id:47594)
RE/MAX Escarpment Realty Inc.
214 Mary Street Unit# 3
Hamilton, Ontario
Rare 3-Bedroom, 2-Storey Home – All-Inclusive! Available immediately! This spacious and unique 3-bedroom, 2-storey home offers plenty of room for comfortable living. Enjoy a large living area with great ceiling height, in-suite laundry, and two cozy patios—perfect for relaxing or entertaining. Ideal for a small family. Features:3 bedrooms, 2 levels Spacious living room. In-suite laundry, Two small patios, Excellent ceiling height, Street parking available, All utilities included – no extra bills to worry about! (id:47594)
RE/MAX Escarpment Realty Inc.
160 Welland Avenue Unit# Upper
St. Catharines, Ontario
Experience the perfect blend of comfort and convenience in this bright and spacious 2-bedroom upper unit. With larger bedrooms and expansive living spaces, this home offers everything you need for a comfortable lifestyle. Key Features Include: 2 generously sized bedrooms, providing ample space for relaxation and rest. A modern 4-piece bathroom, designed with both style and practicality in mind. A large living, dining and kitchen area, perfect for hosting and everyday living. Situated within walking distance to downtown, providing easy access to shops, dining and entertainment. Close to public transit, ensuring easy commutes and connectivity. Includes 1 dedicated parking spot for added convenience. (id:47594)
RE/MAX Escarpment Realty Inc
2094 Lakeshore Road
Dunnville, Ontario
Lakefront Beauty retreat! Completely renovated home with breathtaking raised panoramic views of the water. Bright open-concept layout with a dream kitchen featuring quartz island countertops and stainless steel appliances. Spa like bathroom with free standing tub. 2+1 bedrooms. 100ft private water frontage with a solid break wall . Ample parking for up to 10 vehicles for hosting family and friends. . A true lakeside paradise perfect for year-round living .ideal for retirement or weekend getaways. All room sizes approx.. (id:47594)
RE/MAX Escarpment Realty Inc.
144 Dufferin Street E
St. Catharines, Ontario
Welcome to this charming century home set on a large, private lot surrounded by mature trees and lush landscaping. This property offers a rare blend of timeless character and thoughtful modern upgrades. Step inside to discover a bright and stylish interior featuring updated hardwood floors, contemporary lighting and a fully updated kitchen with sleek cabinetry. The main floor includes two comfortable sized bedrooms and a full 4-piece bathroom, while the insulated attic – with a cozy loft area – offers flexible space for a third bedroom, home office or creative retreat. Significant updates completed between 2018 and 2020 include a metal roof, new eavestroughs, high-efficiency furnace and A/C (with transferable warranty until 2029), a wood privacy fence, and a spacious deck perfect for entertaining. Located within walking distance to schools, parks, a dog park, community centre and local sports amenities, this home also provides easy access to the QEW, Hwy 406 and GO transit. Downtown St. Catharines is just minutes away, offering a vibrant mix of entertainment, dining and festivals, all within reach of the natural beauty of the Niagara Region. Don’t be TOO LATE*! *REG TM. RSA. (id:47594)
RE/MAX Escarpment Realty Inc.
200 Stinson Street Unit# Ph8
Hamilton, Ontario
Welcome to Penthouse 8 in the historical heritage Stinson school lofts. Centrally located, close to downtown and the escarpment, between three Hamilton Hospitals, the GO Station, plenty of transit, bike lanes, an ideal location for commuters! Enter this bright and open two-storey loft –and be greeted with gorgeous hardwood floors, exposed brick walls and beamed ceilings. The open concept main floor seamlessly connects the kitchen, dining, and living areas, creating a spacious and inviting environment perfect for entertaining and everyday living. Cook a delicious dinner for family and friends, while enjoying beautiful views through your Velux skylight windows. This Muskoka-inspired kitchen blends rustic charm with modern luxury, featuring a stunning 10-foot Stonex granite and quartz island complete with an integrated outlet for electronics. Exposed wooden beams, a brick backsplash, double undermount stainless steel sinks with Moen faucets, and sleek updated appliances complete the warm yet contemporary space. Enjoy the convenience of a main floor laundry room and two-piece powder room featuring an Australian inspired live edge wooden vanity. Upstairs, the primary suite has one colossal window where you can watch the sun rise with city and escarpment views. A full ensuite bathroom and a custom walk-in closet by Closets by Design completes the primary suite. The second bedroom features more exposed brick and a large, screened skylight that can be opened. The upstairs bathrooms have been recently renovated and have fixtures supplied by Kohler and Moen. Don’t be TOO LATE*! *REG TM. RSA. (id:47594)
RE/MAX Escarpment Realty Inc.
6871 Corwin Crescent
Niagara Falls, Ontario
Welcome to this charming home in the Corwin area, one of Niagara Falls’ most desirable, mature neighbourhoods. Set on a generous lot with a fenced yard and offering over 2,000 sq ft of total living space, this property features a spacious, functional layout ideal for growing families. The large open-concept kitchen, living, and dining areas are perfect for both everyday living and entertaining. With multiple bedrooms, a sizeable garage, and ample storage throughout, there’s room for everyone—and everything. Your lower level has built in entertainment unit and plenty of natural light. Newer upgrades include roof, air conditioner and furnace. Located near top-rated schools, parks, dining, and countless local attractions, this is Niagara living at its finest (id:47594)
RE/MAX Escarpment Realty Inc.
136 Glen Road
Hamilton, Ontario
Welcome to 136 Glen Road, nestled in the heart of the highly sought-after Princess Point/Westdale neighbourhood. This charming 3+2 bedroom, 2-bath home offers timeless comfort and character. Step inside to find a deep foyer with closet and laminate flooring, leading to formal living and dining rooms with warm hardwood floors. A sun-filled main-floor den and a functional kitchen with ample storage complete the main level. The staircase, with its craftsman-style banister, leads to three cozy upstairs bedrooms, each offering great light, walk-in closets, and a stylish four-piece bath with marble tile. The separate side entrance opens to a fully finished basement with two additional bedrooms, a second kitchen, and a full bath—ideal for extended family or income potential. Set on a 34×100 ft lot, enjoy the private backyard shaded by mature trees, an attached garage, and a private drive. Located just minutes from McMaster University, RBG woodlands, trails, waterfront and biking paths, and the walkable shops and cafes of Westdale Village—including a historic 1930s theatre—this home offers the perfect blend of comfort, nature, and walkable convenience. Don’t miss your chance to call this classic mid-century gem home—contact the listing broker for more details. (id:47594)
RE/MAX Escarpment Realty Inc.
1023 Lakeshore Road
Selkirk, Ontario
Searching for a “TURN-KEY” Lake Erie experience - you need to check out 1023 Lakeshore Road located in the heart of Selkirk’s popular Cottage Country - short walk to area beaches - less than 20 drive west to Port Dover's popular amenities. Ftrs “Better Than New” completely renovated board & baton nautical themed cottage situated on large manicured lot offering entertainer’s “DREAM” back yard highlighted w/100sf covered deck, BBQ deck, sun drenched gazebo mounted on 345sf deck, stand-up bar, 2 bedroom furnished bunkie. Paved drive extends to 140sf of front deck/landing enjoying partial water views - provides entry to 884sf of stylish living area showcasing modern white kitchen cabinetry enhanced w/black countertops & SS appliances - continues to inviting living room boasting lake facing - onto primary bedroom, adjacent bedroom housing bunk-beds, rear mud room & separate attached family room with independent heat/cool HVAC system - incorporates stacker washer/dryer. Notable Extras - economic mini-split heat/cool HVAC system, holding tank, cistern & 100 amp hydro. 45 min commute to Hamilton, Brantford & 403 - mins east of Selkirk. Cottage is situated on leased land in Featherstone Point Park - $4400 annual land lease fee incs property tax allows for 9 month occupancy (Jan/Feb/March must vacate) - enjoying nearby amenities includes 2 private beaches, children’s park & volleyball net. Attractive & Affordable - The “PERFECT” Lake Erie Getaway Destination Venue! (id:47594)
RE/MAX Escarpment Realty Inc.
53 William Street Unit# Main
Hamilton, Ontario
Affordable one-bedroom, one-bath main-floor unit in the heart of Hamilton. This rental offers straight forward living with close proximity to amenities, shops and restaurants. Ideal for anyone seeking a budget-friendly space with solid bones. Interior highlights include a combined living and dining area, a kitchen with ample cabinet storage, and bathroom. The bedroom is ample size. One dedicated outdoor parking spot adds convenience in this central location. This unit presents an excellent entry point into Hamilton’s tight rental market. Heat and water included. Available immediately. Contact to schedule a viewing. (id:47594)
RE/MAX Escarpment Realty Inc.
5002 King Street Unit# 309
Beamsville, Ontario
50 Plus Adult living Apartments in the Heart of Beamsville, walking distance to all amenities including Community Centre, Coffee shops, Grocery Store and many great restaurants! This 957 sq ft unit with high end finishes is a 2 bedroom apartment with views to the south from the large Balcony. This unit offers large kitchen with island and great sized living area. In-suite laundry available also. All appliances are included in the rental price as well as water. There is also a common patio area for all residents to enjoy at the rear of the building to enjoy the sunshine! Beamsville is home too many award winning wineries and walking paths and close to the Bruce Trail for the nature lovers. Minimum one year leases required. All Applicants require first and last months rent, Credit Checks, Letters of Employment and or Proof of Income. Please ask about our limited parking options for this building. (id:47594)
RE/MAX Escarpment Realty Inc.
3300 Culp Road Unit# 15
Vineland, Ontario
Move to Vineland and come live amongst the vineyards and many wineries! This immaculate town home has many well thought out upgrades which include engineered hardwood flooring, lighting, natural gas BBQ hook up, quartzite countertops, shiplap accent and barn board accents and upgraded taps and lighting! You will love the amazing open concept feeling in this bungaloft with main floor primary bedroom with ensuite with shower and double sinks and large walk in closet too! The upper loft is a great space to stay in the action of the home! This home offers extra space with a bonus of a third bedroom or office area with skylights just off the loft area! Convenient main floor laundry with extra cabinets make main floor living easy! If you need extra space the basement awaits your finishing ideas with a rough in bath too! This is a must see home and Vineland is a quant little town to explore and live within the beauty of Niagara! Vineland is a town where you settle and never leave! Commuters don't be shy this is easy hwy access too! (id:47594)
RE/MAX Escarpment Realty Inc.
33 Szollosy Circle
Hamilton, Ontario
Welcome to 33 Szollosy Circle in St. Elizabeth Village — a charming adult lifestyle community nestled on 114 acres of beautifully maintained grounds, featuring 14 scenic ponds and peaceful walking trails. This spacious 2-bedroom bungalow offers a bright, open-concept living, dining, and kitchen area perfect for relaxing or entertaining. The primary suite includes private ensuite with a walk-in shower, plus a convenient 2-piece guest bathroom and in-suite laundry. Backing onto tranquil greenspace with no rear neighbours, this home offers privacy, serenity, and comfort. Enjoy resort-style amenities and a warm, welcoming community — simply move in and enjoy the lifestyle you deserve. (id:47594)
RE/MAX Escarpment Realty Inc.
38 West Avenue S Unit# 303
Hamilton, Ontario
Come check out this brilliant and beautiful 1 Bedroom Apartment on the Top Floor of 38 West Ave S. This unit was Newly renovated only 2 years ago, and is absolutely stunning. With a Gourmet Eat-In Kitchen, A Functional Dining Nook, and top end finishes through-out, this unit is ready and waiting for you to make it your own. Water Included, Hydro Additional. Parking available for an additional fee. (id:47594)
RE/MAX Escarpment Realty Inc.
148 Lakeshore Road
St. Catharines, Ontario
Welcome to 148 Lakeshore Rd, located in prime area of St. Catharines/Lakeshore near Port Dalhousie. This spectacular spacious, move in ready home was recently renovated/updated with tasteful and quality finishes. Pristine and meticulously maintained home features 2 spacious bedrooms on 2nd level, humongous main floor primary bedroom, full bathroom, separate dining room, living room, gorgeous kitchen, and huge separate family room that leads to fully fenced back yard, with covered patio (12x20 approx) for enjoyment of summer days/nights. Partially finished basement with another full bathroom awaits for your imaginations and personal touches. 3 car driveway along with single car garage with inside entry. Close to all amenities, shopping, hwy access, schools, and much more. 60x142 lot. Pride of ownership is definitely here. Shows 10++. You must see it, to truly appreciate size and quality features. RSA. (id:47594)
RE/MAX Escarpment Realty Inc.
114 Burton Street
Hamilton, Ontario
Welcome to 114 Burton Street, a charming and character-filled semi-detached home nestled in Hamilton's vibrant Landsdale neighbourhood. Offering over 1,500 sq. ft. of well-designed living space, this 3-bedroom, 2-bath residence features a bright main floor with a spacious living area, formal dining room, and a stylish kitchen enhanced by exposed brick. A separate side entrance leads to a lower level complete with a full bathroom, providing excellent potential for an in-law suite, studio, or future income opportunity. The fully fenced backyard offers a private outdoor retreat, perfect for entertaining or relaxing. Ideally located just an 11-minute walk to Hamilton General Hospital and within close proximity to schools, parks, transit, and the city's growing culinary and arts scene. A perfect fit for first-time buyers, young professionals, or investors seeking to join a dynamic and evolving community. (id:47594)
RE/MAX Escarpment Realty Inc.
172 Sherman Avenue S
Hamilton, Ontario
Welcome to 172 Sherman Av S! This large 2.5 story brick home is in the sought after neighbourhood of St Clair. It is surrounded by beautiful stately homes, with close proximity to Gage Park, Bernie Morelli Rec Centre, shopping, schools and quick downtown and highway access! Upon entering the home, you will find it spacious and nicely updated, featuring a large welcoming foyer, formal living room with decorative fireplace and formal dining room, open concept eat in kitchen, and a convenient covered rear porch/mudroom. The second level has three good size bedrooms with ample closet space and a three-piece bath with huge walk-in shower. Up to the third level and you will be pleasantly surprised, two more bedrooms and a three-piece bath…a great teenage retreat, kids playroom or home office area! There is a shared side driveway leading you to a detached garage and rear yard. Updates include; electrical, plumbing, some windows updated, roof stripped and re-shingled 2021, soffits eaves and downspouts 2021, new gas boiler 2023, new hot water heater (owned) 2023 and new flooring throughout. This home is perfect for the growing family with tons of living space…don’t miss out! (id:47594)
RE/MAX Escarpment Realty Inc.
92 Auchmar Road
Hamilton, Ontario
PRICED FOR IMMEDIATE ACTION!! BOOK YOUR PRIVATE VIEWING TODAY!! Welcome to 92 Auchmar Rd, located in the heart of Hamilton's sought-after Mohawk College neighbourhood across the street from Hillfield Strathallen Private school . This home sits near lush parks like Highland Gardens and Beulah Park. Enjoy convenience with nearby transit options and schools, including Buchanan Park and Sts. Peter and Paul Catholic ES. Features include, spacious renovated 4 level side split floor plan, 2 fireplaces, Gorgeous Inground pool, and hot tub. This home is an absolute must see with the perfect blend of community charm and urban amenities awaits! (id:47594)
RE/MAX Escarpment Realty Inc.
44 Clarendon Avenue
Hamilton, Ontario
Great investment property. 3+2 bedrooms, 2 full kitchen, side entrance, walking distance to Mohawk College, close to all amenities. Move in condition. RSA (id:47594)
RE/MAX Escarpment Realty Inc.
2546 Wilson Street
Ancaster, Ontario
Ancaster BEAUTY with room to breathe from your neighbours!! This RENOVATED 3 Bed, 4 bath Home gives you COUNTRY LIVING with modern CONVENIENCES minutes away in either direction. The Main floor offers a LR/DR combo perfect for entertaining or family nights at home. MODERN Eat-in Kitch offers plenty of space for family meal nights, large island w/extra seating, S/S appliances and large pantry cupboards for extra storage. The main floor also offers the convenience of a master retreat w/3 pce ensuite and a 2 pce bath/laundry combo perfect for family living & convenience in mind. Upstairs offers 2 more spacious beds, one with a 3 pce ensuite and there is an additional 3 pce bath, a bathroom for each bedrm. Outside there is plenty of room for family games, a pool or the backyard oasis of your dreams. The Large garage/workshop is perfect for any hobbiest. You will not want to MISS THIS AMAZING property that checks all the boxes inside and is close to ALL CONVENIENCES including hwy access and all your shopping needs in either direction just MINUTES AWAY!!!!! (id:47594)
RE/MAX Escarpment Realty Inc.

