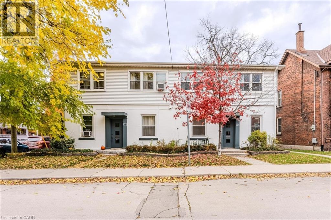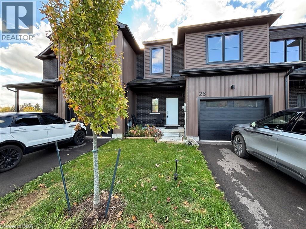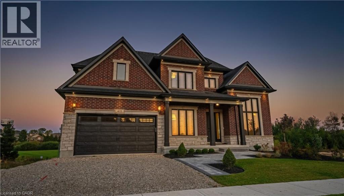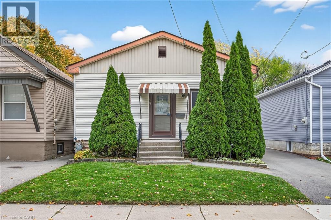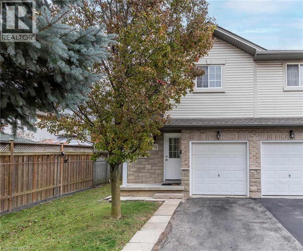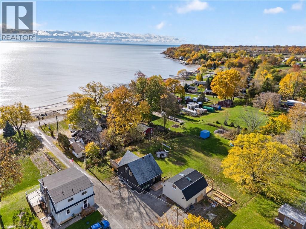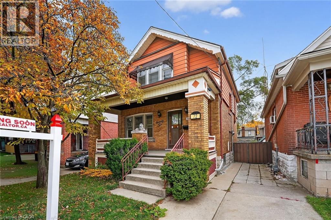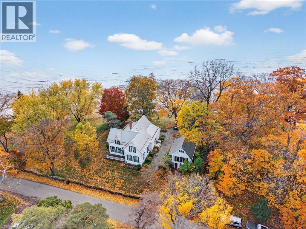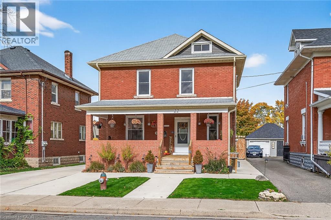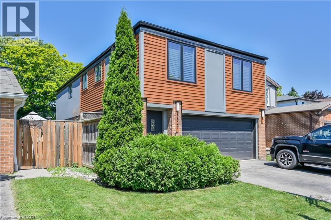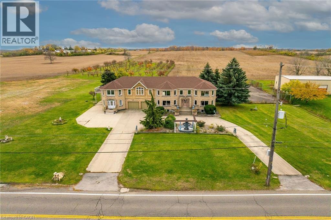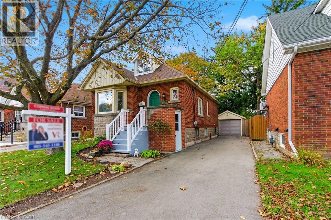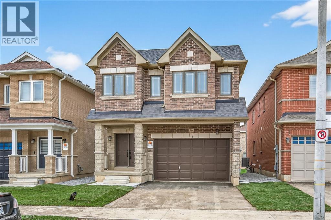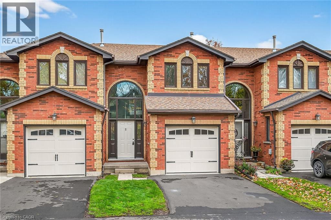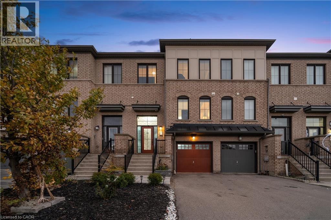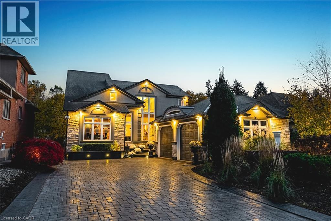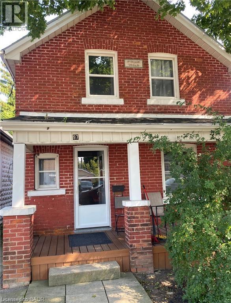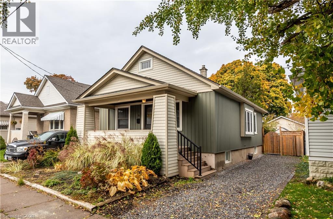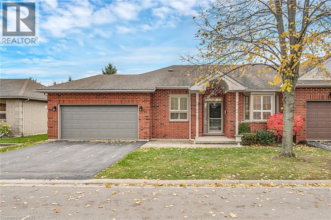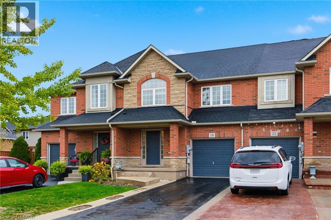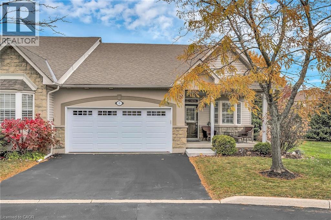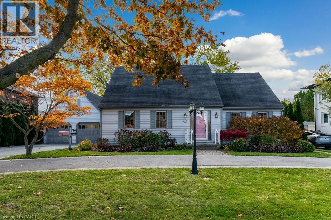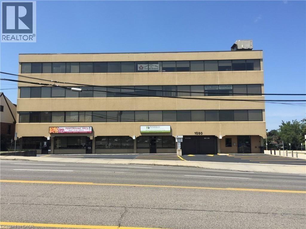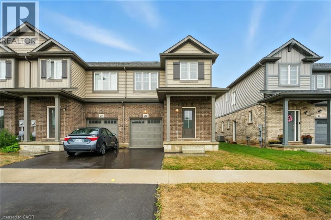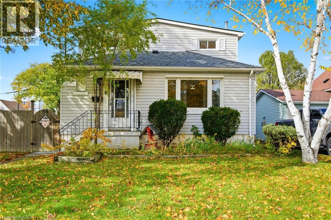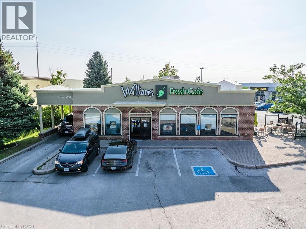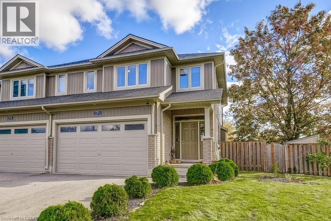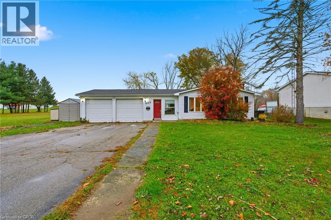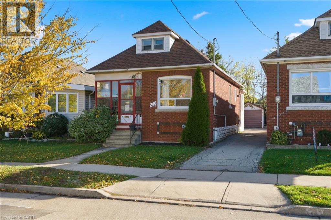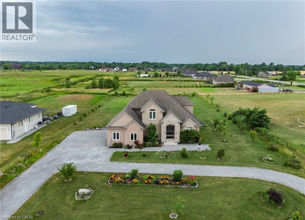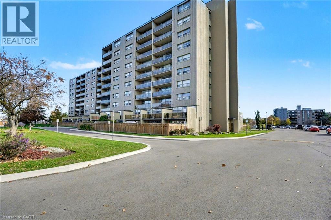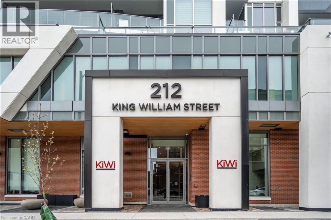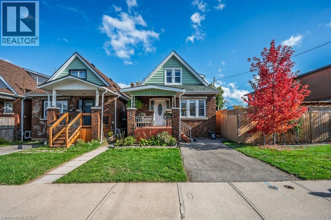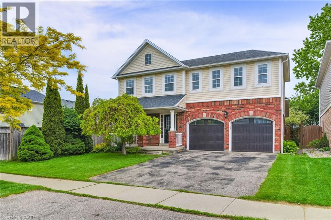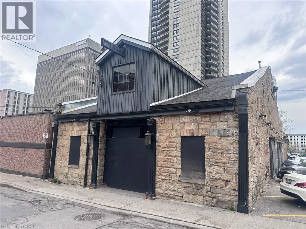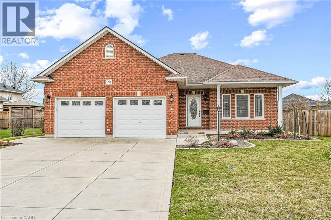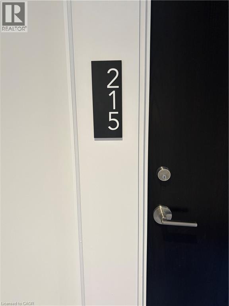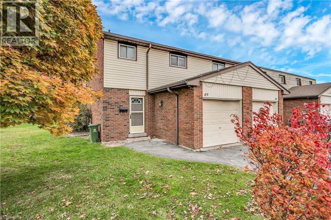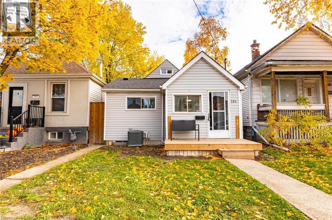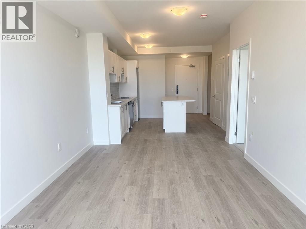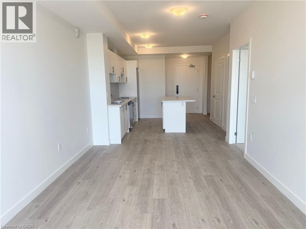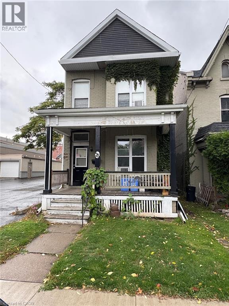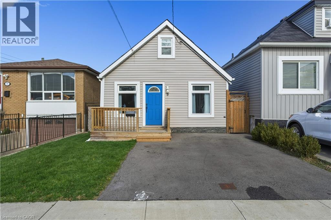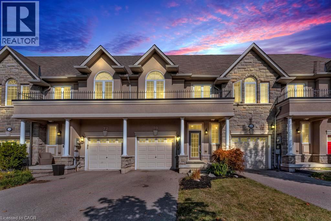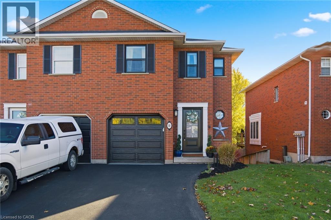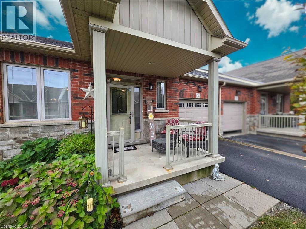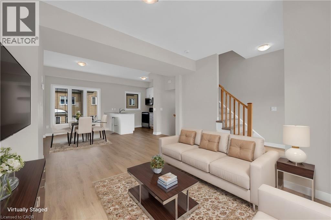172 Markland Street
Hamilton, Ontario
Welcome to 170–172 Markland Street, Hamilton — a turn-key 6-unit investment property located in the sought-after Durand South neighbourhood of Hamilton West. This well-maintained property features two bachelor units and four two-bedroom units, most with hardwood flooring throughout. The basement offers shared laundry facilities, while the two-car garage provides additional storage or potential for extra rental income. Tenants are solid and units are easy to rent, making this an ideal opportunity for both seasoned investors and those new to multifamily ownership. The property sits on a good-sized lot with a beautifully landscaped front yard that adds great curb appeal. Conveniently located near all amenities, transit, and downtown Hamilton, this property represents a rare opportunity in one of the city’s most desirable neighbourhoods. Don’t wait on this one — a fantastic income property in a prime location! (id:47594)
RE/MAX Escarpment Realty Inc.
26 Trailside Drive
Townsend, Ontario
Spacious 2-Storey Townhome in Family-Friendly Townsend! Welcome to this beautifully maintained 3-bedroom, 2.5-bathroom townhome offering over 1,800 sq. ft. of living space. Located in the desirable community of Townsend, this home features a bright, open-concept layout with 9’ ceilings, a cozy gas fireplace in the living room, and a stylish kitchen complete with stainless steel appliances, stone countertops, and a breakfast bar — perfect for everyday living and entertaining. Upstairs, you’ll find 3 generously sized bedrooms, including an oversized primary suite with a walk-in closet and a modern 4-piece ensuite. Enjoy the convenience of bedroom-level laundry! Ideally situated close to Townsend Pond, parks, and scenic trails, with easy access to Simcoe, Jarvis, and Hagersville. AAA+ tenants only. Rental application, references, proof of employment, and credit check required. Minimum 1-year lease. Tenant responsible for all utilities. (id:47594)
RE/MAX Escarpment Realty Inc.
455 Masters Drive
Woodstock, Ontario
Builder Promo: $10,000 Design Dollars for Upgrades! Introducing the Berkshire Model by Sally Creek Lifestyle Homes - an executive two-storey residence to be built on Lot 14, backing directly onto beautiful green space. Offering over 3,600 sq ft of refined living, this home blends timeless design with modern craftmanship. Featuring 10 ft ceilings on the main level, a gourmet kitchen with quartz surfaces and extended cabinetry, and a spacious open-concept layout ideal for entertaining. The upper level includes primary suite with spa-inspired ensuite and walk-in closet, plus additional bedrooms with ensuite or shared bath access. Additional included features are air conditioning, HRV system, high-efficiency furnace, paved driveway, and a fully sodded lot. Buyers can personalize their home beyond standard selections, ensuring a design tailored to their lifestyle. Added incentives included capped development charges and an easy deposit structure. Masters Edge offers more than just beautiful homes - it's a vibrant, friendly community close to highway access, shopping, schools, VIA Rail, and all amenities, making it ideal for families and professionals alike. Find out why more people are making the move to Woodstock from GTA - where space, style and community come together. Occupancy 2026. Lot premium additional. Photos shown are of a finished and upgraded Berkshire Model for inspiration. Tarion Warranty Included. (id:47594)
RE/MAX Escarpment Realty Inc.
49 East 33rd Street
Hamilton, Ontario
Well cared for 2+ 1 bedroom bungalow ideally located on the Hamilton mountain close to Concession Street and the scenic Mountain Brow, as well as the Juravinski Hospital and the Sherman Cut. This carpet free home features laminate flooring in the living room, dining room and both main floor bedrooms and offers comfortable living with a bright functional layout. Crown moulding is also featured in both main floor bedrooms. Good sized kitchen with plenty of oak cabinets, ceramic backsplash and flooring. Convenient separate side entrance from dining room to rear of property. Roof (2016). Central Air (2022). Water line replacement from 1/2 inch to 3/4 inch (2023). Basement offers plenty of extra space and features a rec room, 3rd bedroom, utility room with laundry plus and area for storage. Fully fenced backyard with shed. Garage with hydro. Close to all amenities. Only minutes to Sherman Cut/ Sherman Access & Kenilworth Access (id:47594)
RE/MAX Escarpment Realty Inc.
1523 Upper Gage Avenue Unit# 10
Hamilton, Ontario
Check out this beautifully maintained 2 storey end unit condo townhouse in an AMAZING neighbourhood. This home offers 3+1 beds and 2+1 baths plenty of space for your growing family. The main flr offers Liv Rm, Din Rm & Kitch as well as a 2 pce bath. The Liv Rm is a great space for family games. The open Din Rm & Kitch. are perfect for entertaining w/walk-out to the backyard. Upstairs offers 3 spacious beds, 3 pce bath & the convenience of upper laundry. There is even more space for the growing family in the basement with spacious Rec Rm, 2 pce bath & room for another bedroom. The fully fenced backyard is a great size and offers a large concrete patio area perfect for enjoying family BBQs, or just unwinding with your morning coffee or evening wine. This home has a lot to offer and near highway, public transit and ALL CONVENIENCES. BONUS Low condo fee which includes landscaping, road maintenance, snow removal and visitor parking. (id:47594)
RE/MAX Escarpment Realty Inc.
5 Lees Line
Lowbanks, Ontario
Spectacularly redesigned without an inch of space overlooked, this Lake Erie property in the quiet community of Lowbanks is ready for its next family and loaded with opportunity for all types of buyers! Totaling 1.65 acres of land this abnormal lot includes a private road, a massive property with two outbuildings, and 10ft of beach frontage right on the lake! Fully overhauled in 2022, this one and a half story home now features an open concept main floor plan, flooded with light through new windows, with a custom designed chef’s kitchen, powder room and main floor bedroom. Completed in wide plank engineered hardwood, modern railings, and design focused colours and metal tones this level is move in ready with extra storage AND access to the back deck with views of the lake! Upstairs find two additional bedrooms and a spa bath finished in ceramic tile with a standalone tub, glass shower and double sinks! The finished basement is like no other - over 8 feet tall, fully waterproofed, this space adds bright square footage and accommodates a guest room, 3 piece bath and family rec space all finished in Berber carpet with electric fireplace and custom wainscotting. Still need space? Originally a garage, the detached “second house” is currently used as a gym and studio, fully electrified, insulated and finished in durable, neutral materials perfect for overflow living space, work shop, and more with easy access to plumbing for future projects AND a private deck! We still haven’t mentioned the single bay garage, chicken coop, hot tub OR the actual sand beach! New furnace, AC, wiring, plumbing, garage roof, owned water filter and water heater all 2022. Bus to schools, short drive to shopping, 4 seasons of vistas and a true summer fun hideaway for those looking for recreation! (id:47594)
RE/MAX Escarpment Realty Inc.
72 London Street N
Hamilton, Ontario
Welcome to 72 London Street North, Hamilton! This brick and sided two-storey, three-bedroom home is located in a family-friendly neighbourhood just steps from the vibrant Ottawa Street Shopping District with its many shops, boutiques, and restaurants. Nearby amenities include Tim Hortons Field, Centre Mall, recreation centres, parks (including Gage Park), public transit, and quick access to major highways and downtown Hamilton. Lovingly maintained by the same family since it was built, this home showcases timeless character with original trim and doors in excellent condition. The main floor features a spacious foyer, formal living and dining rooms, and a bright kitchen with access to the rear yard. Upstairs offers a four-piece bath and three generous bedrooms, including a primary bedroom with two walk-in closets. The separate side entrance leads to the basement, complete with a three-piece bath and laundry area—offering great potential for additional living space or an in-law suite. This well-cared-for home is waiting for your finishing touches. Don’t miss this wonderful opportunity to make it your own! (id:47594)
RE/MAX Escarpment Realty Inc.
685 Sandy Bay Road
Dunnville, Ontario
‘Iconic’ Sandy Bay lakefront estate on near 1 acre lot! Virtually impossible to replicate – this two storey century old home (1908sf) crowns a gentle hill commanding true panoramic lake views & a stunning setting. Steeped in decades of cherished memories by a devoted owner, the MF is drenched in character & features a hi-functional cherry cabinet kitchen w/ lake views flowing to a grand living room w/ exposed wood beams, rich wainscotting, & a ‘cozy’ brick gas f/p – a true focal point. Host unforgettable dinner gatherings in a defined dining area framed by a sun-drenched bay window. The front of the home features two stately rooms w/ high ceilings – one currently used as a main floor master bedroom. An authentic wood-lined sunroom offers the ideal space to capture the morning sunrise or to sip your favourite nightcap. Completing the MF is a 2pc powder room & an updated 3pc bath. Second level features 3 expansive bedrooms & another 3pc bath – dabbling in wood plank flooring and custom built-in storage. A separate guest house features 1 bedroom, living room, kitchen, 3pc bath – all wrapped w/ warm t/g pine – ideal for cottage guests or extra income! Beneath is a converted single garage to a heated work shop (22x14). Tuck neatly into the topography and offering a serene setting is a lakeside studio (16x32) heated & insulated w/ loft storage – let your imagination run wild- art studio, yoga retreat, waterfront office, ++! Note: fibre optic internet, two f/air furnaces – one for main house & one for sep. unit, separate gas meters & hydro, durable steel roof on home, & excellent break wall w/ stairs to water’s edge. Mature trees frame this lot & a dead end road offers a quiet location & delivers cottage feels! Avoid terrible traffic & prices in cottage country ‘north’ – make Lake Erie your dream waterfront escape! (id:47594)
RE/MAX Escarpment Realty Inc.
22 Griffith Street
Welland, Ontario
This beautifully renovated large 2.5 story character home in the heart of Welland ,shows pride of ownership from top to bottom. Sitting on a generous size lot of 43 x '116, with a fully fenced in yard, new concrete driveway (2022)leading back to a one car garage with ample parking for 7 vehicles. The fully covered large front porch is a great space for relaxation and enjoyment on those Summer evenings. Exterior upgrades include new Soffits, eavestroughs and downspouts (2024) as well as a new garage roof. Inside you will find tastefully, stunning upgraded rooms throughout. The main floor boasts new laminate flooring, large spacious rooms and a beautifully finished two piece bath. Newer shaker style kitchen with walk out to back deck, perfect for entertaining. The second story includes 3 large bedrooms, all with pristine hardwood floors, large 4pc bath, complete with soaker tub. Walk up to the third floor offers an open finished attic perfect for extra living space or a 4th bedroom. Full, clean high and dry basement with a roughed in bath, large rooms and tons of storage space. New water heater (2024), new panel box (2024), interior doors (2023/2024)and much more. This home is a true gem, sparkling from top to bottom, with nothing left to do but move in and enjoy! (id:47594)
RE/MAX Escarpment Realty Inc.
3347 Hannibal Road
Burlington, Ontario
Welcome to 3347 Hannibal Rd. located in a quiet, sought-after Palmer neighbourhood in Burlington within walking distance to parks, schools, shopping and public transit. This newly updated 3 bedroom, 2 bath home has loads of room for a growing family. The convenient one level living floor plan is thoughtfully laid out and offers generous sized primary rooms. Gleaming hardwood floors throughout and huge bright windows offering tons of natural light to this open concept living space. The massive modern chef kitchen is perfect for any foodie equipped with a large island with seating for 4+, wall ovens, stainless steel hood vent and high end appliances. This space will impress even the pickiest of tastes! The primary bedroom has ensuite privileges to a 4-piece bathroom and an oversized walk in closet. An additional updated 4-piece bathroom to accommodate the 2 other large bedrooms. The very large fully fenced private backyard and a rear patio area for your enjoyment complete this beautiful home. This home offers garage parking for one vehicle and additional driveway parking as well. This family-friendly home and neighbourhood offers everything you need. Looking for A+ tenant, letter of employment, application, credit check and supporting documentation is necessary. (id:47594)
RE/MAX Escarpment Realty Inc.
51 York Road Unit# A
Dundas, Ontario
Charming one-bedroom heritage home apartment in the heart of Dundas. Step into the warmth and character of this beautifully maintained one-bedroom, one-bathroom unit nestled within a quaint century home. This inviting space perfectly blends heritage charm with modern comfort, offering a truly unique living experience. Inside, you’ll find a thoughtfully updated suite that retains the original character of a heritage home—high ceilings, rich details, and cozy ambiance—while featuring modern amenities for easy living. The home includes air conditioning, high-speed internet, and all utilities in one convenient package. Enjoy your morning coffee or unwind in the evening on your private outdoor deck, a peaceful spot to take in the seasons. A designated parking space is included for your convenience, and shared laundry facilities are available on-site. Located in a prime Dundas neighborhood, this home is just steps from downtown shops, restaurants, and cafés, and an easy walk to McMaster University and McMaster Hospital. Nature lovers will appreciate being close to walking trails, parks, and recreation facilities, while still enjoying the charm and accessibility of small-town living. This is a non-smoking residence, and while no pets are preferred due to shared heating and air conditioning, the home is ideal for someone seeking a quiet, comfortable space in a highly desirable location. Don’t be TOO LATE*! *REG TM. RSA. (id:47594)
RE/MAX Escarpment Realty Inc.
568 Ridge Road
Stoney Creek, Ontario
Welcome to 568 Ridge Road! Featuring an Irreplaceable 93 acre Country Estate offering panoramic views of Lake Ontario & Toronto Skyline. This custom designed masterpiece includes over 5000 sq ft of distinguished living space, 40’ x 60’ outbuilding, 6800 sq ft outbuilding with many possible revenue producing uses, & fully separate 2 storey in law suite Ideal for multi generational living. Great curb appeal with stone & complimenting stucco exterior, circular concrete driveway, attached double garage, multiple entertaining areas including upper level deck, & your own private tennis court. The beautifully presented interior features a flowing layout highlighted by 7 bedrooms & 7 bathrooms, custom eat in kitchen, formal dining & living rooms, back sunroom overlooking calming country views, finished basement, & luxurious finishes throughout. Conveniently located minutes to amenities, QEW, & easy access to Niagara & GTA. The possibilities are endless with this tremendous property. Rarely do properties with this location, size, attention to detail, & multiple outbuildings come available. Experience Luxury Ridge Road Living at its Finest! (id:47594)
RE/MAX Escarpment Realty Inc.
76 East 15th Street
Hamilton, Ontario
Welcome to 76 East 15th Street — a storybook red-brick home in Hamilton Mountain’s sought-after Inch Park neighbourhood, celebrated for its tree-lined streets and family-friendly charm. This carpet-free 1½-storey offers 4 + 1 bedrooms, 2 full baths, and exceptional flexibility for first-time buyers, move-uppers, or downsizers. The bright open living/dining area with bay window and hardwood floors flows into a sunny kitchen that walks out to the deck and private fenced yard. Enjoy the convenience of two main-floor bedrooms (including the primary!) and a full bath, making single-level living effortless, while two more upstairs provide cozy retreats for kids, guests, or a home office. The fully finished lower level — with private side entrance, full bath, bedroom, large rec room, den, and kitchenette — is ideal for in-laws, teens, or income potential, and the rec room could easily convert to two extra bedrooms for a total of three in the basement. A detached garage plus private drive for four cars, updated roof (2017), furnace/AC/HWT (2014), and vinyl windows (2015–16) add peace of mind. Steps to Concession’s cafés, shopping, parks, and Mountain Brow trails — this home truly completes the picture of comfort, charm, and opportunity. Just move in and start living — book your private viewing today! (id:47594)
RE/MAX Escarpment Realty Inc.
15 Huntsworth Avenue
Thorold, Ontario
Be the first to live in this brand new, never-lived-in 4-bedroom, 2.5-bathroom detached home built by Marydel Homes, located in a vibrant new Thorold community. The main floor offers a bright and spacious layout featuring a large living room, a formal dining area, and a modern kitchen with stainless steel appliances and ample storage. Upstairs, you’ll find four generous bedrooms, including a primary suite with a luxurious ensuite bathroom and an oversized walk-in closet. Conveniently situated close to Highways 406 and QEW, schools, shopping, and major transportation routes, this home offers both comfort and accessibility. (id:47594)
RE/MAX Escarpment Realty Inc.
54 Argyle Street S Unit# 11
Caledonia, Ontario
Exquisitely updated, Beautifully presented 3 bedroom, 2 bathroom townhome in Caledonia’s sought after Southend. Great curb appeal with brick exterior, paved driveway, attached garage, & private backyard area with elevated deck. The flowing interior layout includes an open concept main floor layout highlighted by updated eat in kitchen with quartz countertops, breakfast bar open to the dining area, living room with patio door walk out to back yard, 2 pc MF bathroom, & welcoming open to above foyer. The upper level features 3 spacious bedrooms highlighted by primary suite with ensuite privilege to updated 4 pc bathroom. The unfinished basement allows you to add to your overall living space & provides ample storage, & laundry room. Updates include new kitchen, premium flooring throughout, modern decor, fixtures, & lighting, furnace, A/C, & owned hot water heater – 2025. Conveniently located close to parks, schools, shopping, restaurants, splash pad, & Grand River walking trail. Easy access to Hamilton, Ancaster, 403, & QEW. Ideal home for the first time Buyer, young family, or those looking for maintenance free Living. Rarely do homes with this location, stunning updates, & layout come available in the price range. Shows Incredibly well. Just move in & Enjoy Caledonia Living! (id:47594)
RE/MAX Escarpment Realty Inc.
12 Crafter Crescent
Stoney Creek, Ontario
Nestled in a vibrant, family-friendly neighbourhood of Stoney Creek, steps from parks, schools, golf, and the escarpment, 12 Crafter Cres offers the perfect blend of comfort, style and convenience. Built in 2014, this bright and inviting three-bedroom townhome spans approximately 1,448 sq ft and features thoughtful living spaces across three levels. On the entry level you’ll be welcomed into a versatile recreation room with laminate flooring and modern pot lights—ideal for kids’ playtime, a home office or media lounge. From the foyer, a wide staircase leads up to the main living area where the open living and dining rooms flow naturally into the kitchen—a great layout for family dinners and entertaining. A convenient powder room completes this level. Upstairs you’ll find three comfortable bedrooms, including a spacious primary with its own 3 piece ensuite—giving parents that extra dose of privacy. Outside, the fully fenced backyard invites relaxed summer evenings and safe children’s play. A stone patio with built in gazebo, children's playset and garden beds at the rear give this space real charm and utility. The single car garage plus driveway parking for two cars means plenty of room for vehicles and gear. Location is everything: this home is ideally situated close to neighbourhood parks and top schools, with nearby golf courses and the natural beauty of the escarpment just minutes away. Shopping, restaurants, the library and major highways including the QEW and Red Hill Parkway are all easily accessible—making day to day routines and weekend escapes both effortless. Whether your family is growing or you’re looking to settle into a strong community with everything close by, this home offers warm, modern living in one of Stoney Creek’s most appealing settings. Don’t miss your chance to call it home. (id:47594)
RE/MAX Escarpment Realty Inc.
712 Highvalley Road
Ancaster, Ontario
Unique, custom-built luxury home offering just over 5000 sq ft of Finished Living Space. Attention to detail & fine construction throughout, this home offers elegance, comfort, & functionality. Step into the grand sitting area, featuring soaring ceilings, stunning windows, & an impressive open staircase that connects all levels of the home. Sunken dining room boasts coffered gold leafing ceilings for refined entertaining. Custom Built Downsview kitchen offers abundant cabinetry, granite countertops, & top-of-the-line stainless steel appliances, including a Sub-Zero refrigerator, Wolf gas range, Gaggenau built-in oven, Miele dishwasher, & microwave storage. Relax or entertain in the expansive great room, featuring dramatic ceiling heights & a backlit onyx walls for your tv. An open-concept office with natural light, perfect workspace. Main-floor laundry room includes garage access. Upstairs, the spacious primary suite offers a large walk-in closet & a renovated 5-piece ensuite (2025). Two generous bedrooms share a beautifully appointed 4-piece bathroom, & a bright loft area overlooks both the front & rear of the home. The lower level features large windows & offers in-law suite potential with separate walk-ups to both the rear yard & garage. Cozy recreation room with fireplace, a fully equipped gym, a sauna for relaxation, 3 pc bath (2025), workshop, cold room, & plenty of storage space. The outdoor oasis includes a composite deck with built-in BBQ, hot tub, & an oversized waterfall feature with fireplace, artificial turf & a storage shed. Additional highlights include an oversized 2-car garage with abundant storage & a long interlock driveway accommodating up to 8 vehicles & irrigation system. Trillium award several years for landscaping. Ideally located near Tiffany Falls, Tamahaac Club, Highway 403, the Linc, Costco, schools, parks, & trails, luxury living with convenience & lifestyle. (id:47594)
RE/MAX Escarpment Realty Inc.
97 East 24th Street Unit# Upper
Hamilton, Ontario
Welcome to 97 East 24th Street! This well cared for 1 bedroom unit sits on the second level of the home and boosts great light, newer finishes and a large storage/sitting area. Located close to Concession Street and Juravinski Hospital, this home is located in a prime walking district and is centrally located with an abundance of street parking and public transit. A+ tenants only. Please be prepared with your employment information and credit report. (id:47594)
RE/MAX Escarpment Realty Inc.
9 Atwood Street
St. Catharines, Ontario
You'll love this beautifully maintained, updated 3 bedroom bungalow located in St.Catharines midtown W/ separate entrance for an in-law suite. This spacious rental is close to all amenities including, Brock University, St.Catharines General Hospital, Fairview mall and minutes to the QEW. This home features an updated, open concept floor plan W/ modern eat-in kitchen and four piece bathroom along W/ three spacious bedrooms on the main floor. The basement has a separate entrance W/ a large rec room and a fully update 3 piece bathroom. ***EXTRAS*** S/S appliances: dishwasher, fridge, stove, microwave/hood fan. washer/dryer, central air, outdoor shed, large fully fenced backyard. This home is perfect for a family. Tenants are responsible for hot water heater rental, yard maintenance and snow removal. (id:47594)
RE/MAX Escarpment Realty Inc.
55 Riveroaks Drive
Mount Hope, Ontario
WELCOME TO TWENTY PLACE! One of Southern Ontario’s most sought-after adult-lifestyle communities. Enjoy low maintenance living in this friendly, active community! This spacious end unit bungalow features a double garage with a window, and a large, unfinished, unspoiled basement which awaits your finishing. There are 9 foot ceilings throughout the main floor, with the living room and dining room featuring a 10 foot coffered ceiling and a lovely gas fireplace. You’ll love the large, bright, eat-in kitchen, custom designed to provide great access to the laundry room. There is a 3 year new patio door in the kitchen leading to the private backyard, a side window offering lots of natural light, and ample cupboards including a pantry. The laundry room has inside entry from the double garage. Both bedrooms are a good size, with the primary featuring a lovely bay window, good closet space and a 4 piece ensuite bathroom with soaker tub and separate shower. Another 4 piece bathroom is conveniently located close to the second bedroom. All main floor windows were replaced about 2 years ago and the furnace and air conditioning unit are approximately 3 years old. You’re just steps away to the spectacular residents’ clubhouse which has indoor pool, sauna, whirlpool, fully equipped gym, large party room, games and craft rooms, tennis/pickle ball court, putting green, shuffleboard and more! This is turn-key living at its best! (id:47594)
RE/MAX Escarpment Realty Inc.
19 Blue Mountain Drive
Hannon, Ontario
Freehold Townhouse in family friendly neighborhood. 3 bedrooms, 2.5 bathrooms, open concept main floor features; kitchen with mosaic backsplash, island/breakfast nook with seating for 4 people, and Stainless Steel appliance. Bright spacious living room/dining room with bamboo flooring, gas fireplace & walkout to private backyard. Second level features; 3 spacious bedrooms, Primary bedroom with walk-in closet, private ensuite bathroom with glass walk-in shower and soaker tub, bonus loft area just off primary bedroom perfect for sitting area or home office. Fully finished basement features; rec room, exercise area, laundry room and cold cellar. Fully fenced backyard with deck off living room — deck has built in seating, perfect for entertaining! Attached garage with inside entry to front foyer, walk out to rear yard. Close to schools, shopping, movie theatre, hiking trails, minutes to the LINC and RED HILL — perfect for commuters. (id:47594)
Keller Williams Complete Realty
212 Stonehenge Drive Unit# 31
Ancaster, Ontario
Welcome to 212 Stonehenge Drive, in the much sought-after, Ancaster Meadowlands! Low-maintenance living at its best, in a home that's been lovingly maintained by the original owner of 23 years. This beautiful end unit bungaloft is surrounded by open spaces, mature trees, a very private backyard, and ample visitor parking nearby. Enjoy your morning coffee on the large covered front porch and your glass of wine at the end of the day on the large patio at rear. Here you'll find an exposed aggregate patio, new in 2023, in a very spacious, private, treed setting. Granite countertops are featured in the eat-in kitchen, with lovely bay window, pantry and appliances included. There is a vaulted ceiling in the large living room, with wood floors, a gas fireplace and patio doors to the beautiful backyard. The living room is open to the good-sized dining room which has wood floors and a large window providing lots of natural light! The main floor primary bedroom is conveniently located and has a double closet and a large 4 piece ensuite bathroom. A 2 piece powder room, inside entry from the double garage, and an updated laundry room complete the main floor. Oak stairs lead to the loft, open to below, where you'll find a lovely guest suite or your own private retreat. There is new wall to wall broadloom, a large walk-in closet and a 4 piece bathroom here. The large unspoiled basement awaits your finishing, and has rough-in plumbing for a future bathroom. There is a good-sized finished area at the bottom of the basement stairs which would work well as a home office or den. Clean, freshly painted and move-in ready! This well-managed condo is convenient to shopping, highway access, schools, churches and parks. (id:47594)
RE/MAX Escarpment Realty Inc.
24 Lake Street
Grimsby, Ontario
WELCOME HOME to 24 Lake St in Grimsby’s sought-after lakeside neighbourhood! Just steps from the Marina, Lake, and parks, this charming 3-bedroom, 2.5-bath home features 1971 sq. ft. of warm and inviting living space. The spacious dining room opens through garden doors to a private backyard, perfect for summer BBQs or quiet morning coffee. Comfy living room with gas fireplace. Lots of possibilities with a main-level granny flat, complete with its own separate entrance, provides income potential, in-law or a comfortable space for extended/multi-generational family living. Gorgeous curb appeal with an 84 foot wide frontage, beautifully landscaped and a double-wide driveway with room for six+ cars. An oversized 2 car garage (garage floor with rubber concrete resurfacing) PLUS a second-story workshop — a dream space for hobbies or extra storage! This home and property has been immaculately maintained by the original owner and is move-in ready. Enjoy being just a short walk to historic downtown Grimsby, the library, parks, and your favorite local restaurants. With easy QEW access, you’re perfectly positioned between the GTA and Niagara’s wineries, scenic trails, and attractions. This is a home that truly has it all — location, lifestyle, and long-time pride of ownership! Note: Some pictures are virtually staged. (id:47594)
RE/MAX Escarpment Realty Inc.
1030 Upper James Street Unit# 302
Hamilton, Ontario
Professional Office Space Located On One Of The Most Desirable Business Streets Of Hamilton. Third Floor Unit Includes Reception Area And 2 Large Working Spaces. Elevator & Public Washrooms Available. Handicap Friendly Building. Excellent Exposure And Highway Access. Building Signage Available. Utilities And Cleaning Included. High Traffic Area With Bus Route Stop Right In Front Of Building. 700 Sq Ft. Immediate Possession Available. (id:47594)
RE/MAX Escarpment Realty Inc.
25 Saffron Way
Fonthill, Ontario
Welcome to 25 Saffron Way, a newly built 2-storey Mountainview Homes residence in the heart of Pelham. This beautiful 3-bedroom, 3-bathroom home offers 1,388 sq ft of thoughtfully designed living space in a family-friendly neighbourhood. Inside, you will find a bright and airy layout with 9-foot ceilings, large windows, and a modern open-concept main floor perfect for entertaining. The stylish kitchen features stainless steel appliances, warm cabinetry, and sleek tile flooring. Upstairs, enjoy spacious bedrooms, including a primary suite with a walk-in closet and ensuite, plus the convenience of second-floor laundry. Additional highlights include a single-car garage, electric car charger rough-in, 200-amp panel, security system, on-demand hot water, A/C, HRV, and all appliances included. The deep, fenced backyard is ideal for outdoor enjoyment or future landscaping. Set on a 21 ft by 108 ft lot, this home offers comfort and convenience, just minutes from Meridian Community Centre, Groceries, local shops, and highway access. This is an exceptional opportunity to lease a stylish home in the highly sought-after Pelham area. (id:47594)
RE/MAX Escarpment Realty Inc
58 Seven Oaks Drive
Hamilton, Ontario
Opportunity lives here. A home with room to grow, space to share, and endless possibilities. Set on a quiet, family-friendly street surrounded by great neighbours, this home offers a rare opportunity to create something truly special. With six bedrooms, 1,603 square feet above grade, and a finished lower level, this versatile property offers options for multi-generational living, income potential, or simply a place with space for everyone. The layout is smart and flexible, featuring two bedrooms on the main floor, three upstairs, and one more in the lower level. The basement also includes a family room with gas fireplace (as is) and a bathroom with shower, creating a comfortable secondary living area. The large laundry area could easily evolve into a hobby room, storage space, or a bright workshop. The kitchen blends style and practicality with its farmhouse-style sink, under-cabinet lighting, and pass-through window to the living room that keeps the main floor bright and connected. The updated main bath continues that fresh feel. Other thoughtful updates include 200-amp electrical service and windows replaced within the last 11–12 years, some with child safety locks. Outside, the fully fenced yard features a beautiful stone walkway and patio, offering a private setting for summer evenings or a morning coffee in the sun. It’s also a safe place for the kids to play. The newer oversized double garage stands out with its impressive space and functionality, perfect for car lovers, hobbyists, or anyone needing extra room to create. One door even offers a 10-foot clearance, accommodating larger vehicles or equipment. Whether you’re looking for space, flexibility, or a property that can grow with you, 58 Seven Oaks Drive delivers a foundation full of possibility in one of Hamilton Mountain’s most welcoming communities. Roof re-shingled in 2025. Don’t be TOO LATE*! *REG TM. RSA. (id:47594)
RE/MAX Escarpment Realty Inc.
501 Bryne Drive
Barrie, Ontario
Discover an exceptional opportunity to own Williams Fresh Cafe, a beloved and well-established cafe restaurant located in the Molson Park Power Centre in Barrie. Right off HWY 400, A Freestanding Building With a Drive-Thru, Outdoor Patio, Lounge Area, and Business Meeting Section, This thriving location offers you the chance to step into a turn-key operation with a loyal customer base and a reputation for excellence. Williams Fresh Cafe is a recognized name with a strong brand identity, known for its quality food and friendly service. Enjoy immediate revenue with a proven business model and established customer base. The sale includes all equipment, fixtures, allowing for a seamless transition for the new owner. With a strategic location and robust market presence, there are numerous opportunities for further growth and expansion. Whether you are an experienced restaurateur or looking to venture into the food service industry, Williams Fresh Cafe presents an unmatched opportunity. (id:47594)
RE/MAX Escarpment Realty Inc.
132a Scott Avenue
Paris, Ontario
Stunning, move-in ready semi-detached home offering approximately 2,000 sq. ft. PLUS a finished basement in one of Paris’ most desirable north-end neighbourhoods. Thoughtfully designed with comfort and style in mind, this home blends upscale finishes with a warm, inviting feel. The main level features an open-concept layout with 9-foot ceilings, large windows and a gorgeous stone fireplace as the focal point of the living room. The kitchen is the heart of this home with granite countertops, pantry, under mount double sink and a large island perfect for casual dining or entertaining. Hardwood and ceramic flooring are complemented by neutral tones and custom lighting. Upstairs, you’ll find three spacious bedrooms, including a serene primary suite with a large walk-in closet and a spa- inspired ensuite featuring a double vanity with quartz counters and a stylish glass shower. A 4-piece main bath and a dedicated laundry room with a sink add everyday convenience. The finished lower level expands your living space with a bright and welcoming family room featuring sleek built-ins, accent lighting, and a modern fireplace. This level also includes a stylish 4-piece bath. This extra space is ideal for entertaining, movie nights, or hosting guests. Outside, enjoy a fully fenced backyard complete with a large deck, hot tub and stone patio area - whether the plan is to relax or entertain under the stars, this yard will satisfy those desires. Located close to parks, schools and all the charm downtown Paris has to offer, this home truly has it all—modern comfort, timeless design, and unbeatable location. (id:47594)
RE/MAX Escarpment Realty Inc.
945 Regional Road 97
Puslinch, Ontario
Experience the perfect blend of country charm and modern comfort in this inviting three-bedroom, two-bathroom bungalow in Freelton. Enjoy quiet country, while living close to the city - the feel of open space without the upkeep of a large property. Inside, this cozy home features numerous updates, including both bathrooms completely redone, two refreshed bedrooms, new interior doors(2025), updated soffit and fascia and eavestroughs for peace of mind. The spacious 2-car garage offers plenty of room for parking or a workshop. Step outside to a beautiful patio and outdoor space, perfect for relaxing or BBQing with family and friends. Surrounded by picturesque countryside yet minutes from city conveniences, this property offers the ideal mix of comfort, charm, and convenience. You won’t want to miss this one. Don’t be TOO LATE*! *REG TM. RSA. (id:47594)
RE/MAX Escarpment Realty Inc.
246 Cope Street
Hamilton, Ontario
You can own this detached, brick home with a garage and parking, 2 bedrooms, 1 full bath, unfinished basement, gas furnace updated 2024, central AC, water heater all owned, no rentals, shingles updated, parking in the back, access thru mutual driveway, vacant possession available with minimum 3 months closing. Walk down the street to park & basketball court, minutes to the Centre on Barton Shopping Centre, featuring Walmart, Metro, Banks, Freshco, grocery stores, public transit down the street, minutes to the QEW and more! (id:47594)
RE/MAX Escarpment Realty Inc.
270 Farr Street
Pelham, Ontario
Prepare to be WOWED by this spectacular 3700+ sq ft 2 stry 4+1 & 4+1 bath on almost 1.4 acres with a finished basement. California shutters and engineered hardwood floors through out and all bedroom closets . This home offers plenty of room for the growing family with a large foyer, office space and living room, 2 pce powder room and the convenience of main floor laundry. The rear of the home offers a Kitchen fit for a chef w/upgraded appliances, stone counter tops, great sized island for extra prep space and plenty of cabinets and counter space, Fam Rm with gas FP and Din Rm. with walk-out to the amazing back yard. It does not stop there this ideal set up offers main floor master with W/I closet and a spa like 5 Pce ensuite. Upstairs offers 3 spacious beds and two 4 pce. Baths. One bed offers ensuite and 2 have W/I closets and there is also a bonus loft. The basement offers even more living space with Rec Rm, additional Bed Rm, Games Rm, 4 pce bath and plenty of storage. This is the PREFECT HOME FOR YOUR FAMILY and ENTERTAINING there is ample space inside and out for family games, movies and so much more! MUST SEE this sprawling home and lot to APPRECIATE IT! (id:47594)
RE/MAX Escarpment Realty Inc.
15 Nicklaus Drive Unit# 1001
Hamilton, Ontario
Welcome to 15 Nicklaus Drive, Unit 1001, Hamilton! This stunning three-bedroom condo offers a perfect blend of comfort, style, and convenience. Featuring an updated kitchen, modern flooring, and bright, spacious living areas, this home is surrounded by lush green space with breathtaking views of both the Escarpment and Lake Ontario. Enjoy a wealth of building amenities, including an outdoor pool, fitness centre, party room, children’s playroom, outdoor playground, and ample visitor parking. Ideally located for commuters and families alike, you’ll have quick access to the Red Hill Valley Parkway, the LINC, and the QEW—making travel across the city and beyond a breeze. Nearby, you’ll find shopping, parks, community centres, and excellent schools. (id:47594)
RE/MAX Escarpment Realty Inc.
212 King William Street Unit# 722
Hamilton, Ontario
Modern living awaits at KiWi Condos, one of downtown Hamilton’s newest and most stylish addresses. This bright north-facing one-bedroom suite offers 540 sq. ft. of smart, open-concept living with unobstructed views that fill the space with natural light. The building features a 24-hour concierge, secure access, fitness studio, party room, and a rooftop lounge with BBQs and sweeping city views. Located steps from the GO Station, restaurants, cafés, and shops, KiWi Condos puts the best of Hamilton at your doorstep. An all utilities or all inclusive (includes all utilities + furnished) options also available. (id:47594)
RE/MAX Escarpment Realty Inc.
128 Crosthwaite Avenue N
Hamilton, Ontario
Ridge Estate is proud to present, 128 Crosthwaite Ave N, a beautifully updated 4-bedroom, 2.5-bath detached home in Hamilton’s sought-after Homeside neighbourhood. Blending 1920s character with thoughtful modern updates, this home offers a bright, open main floor, an updated kitchen and bathrooms, and a partially finished lower level ideal for family living or guest space. The private driveway, fenced yard, and mature surroundings create an inviting sense of privacy and comfort. Located steps from Ottawa Street’s vibrant shops, restaurants, and markets, and minutes to Gage Park, schools, and major transit routes. Families will appreciate access to Catholic, Public, and French Immersion school options within the immediate area — all part of a well-connected, community-focused neighbourhood. A complete Ridge Estate listing experience — where lifestyle meets long-term value. List with confidence. Show with pride. (id:47594)
RE/MAX Escarpment Realty Inc.
5 Mavin Street
Brantford, Ontario
Welcome to this well-maintained 3+1 bedroom home nestled in one of Brantford’s most desirable neighbourhoods! Featuring updated flooring throughout and a spacious layout, this home provides comfort and functionality for families of all sizes. The beautifully landscaped backyard boasts a large deck with outdoor bar potential—perfect for entertaining. Enjoy the convenience of a double car garage and plenty of living space. Located close to parks, schools, shopping, and with easy access to highways, this move-in-ready gem blends lifestyle and location seamlessly. Don’t miss your opportunity to own this charming home! (id:47594)
RE/MAX Escarpment Realty Inc.
33 Bowen Street
Hamilton, Ontario
Welcome to 33 Bowen Street, a historic gem in downtown Hamilton's vibrant restaurant and nightlife scene for decades. Originally built as a carriage house in the 1800's and later converted into a hotel in the early 1900's, this property offers over 7,100 sqft. of prime commercial space. Recent updates include modernized washrooms, refreshed upholstery, and modernized interior decoration. The upstairs portion features an immaculate bar imported from Dublin, perfect for hosting events. Seize the opportunity to make your mark on this iconic building and continue its legacy. (id:47594)
RE/MAX Escarpment Realty Inc.
20 Oak Crescent
Hagersville, Ontario
Tastefully updated, lovingly maintained Custom Built 2 bedroom, 2 bathroom all brick Bungalow in Hagersville’s premier subdivision on premium 65’ x 117’ lot on desired Oak Crescent. Great curb appeal with attached double garage, concrete driveway, welcoming front porch, all brick exterior, shed, partial fenced yard, & mature back yard complete with deck & gazebo area. The flowing, open concept interior layout includes over 2000 sq ft of living space highlighted by 9 ft ceilings throughout, eat in kitchen with oak cabinetry, formal dining area, family room with gas fireplace, additional MF living room, 2 bedrooms including primary suite with 3 pc ensuite, 4 pc primary bathroom, welcoming foyer, & patio door walk out to extensive deck. The partially finished basement features large rec room, games area, & oversized storage area that can be finished to add to overall living space. Upgrades include modern decor & fixtures, gorgeous hardwood flooring throughout, lighting, & more. Ideal for those looking for main floor living, young family, or 2 family home / in law set up. Conveniently located close to schools, shopping, parks, splash pad, pool, & amenities. Easy access to Port Dover, Hamilton, Brantford, Ancaster, & 403. Shows well! (id:47594)
RE/MAX Escarpment Realty Inc.
1936 Rymal Road E Unit# 215
Stoney Creek, Ontario
Beautiful, one year new, 2nd -floor unit overlooking the pond from living and bedroom areas. Spacious one bedroom plus den with modern kitchen, quartz countertops and vinyl flooring throughout. Brand-new stainless-steel appliances, 4 pc bath, stacked washer and dryer in-suite extra storage space. Same floor locker and one underground parking space. Just moments away from schools, day care, shopping, Red Hill Pkwy and trendy cafes and restaurants. Amenities include ample visitor parking, bicycle storage, fitness room, party room, rooftop terrace with group seating, barbecues and dining areas, and more (id:47594)
RE/MAX Escarpment Realty Inc.
1350 Limeridge Road E Unit# 49
Hamilton, Ontario
available immediately. (id:47594)
RE/MAX Escarpment Realty Inc.
284 Paling Avenue
Hamilton, Ontario
Welcome to 284 Paling ave, the perfect home for a young family or couple looking for a detached home in a great location and move-in ready! This beautiful home is located ideally in Hamilton East, close to the hwy, bus stops, the future LRT and Go Station, perfect for commuting for school or work. With many parks, schools, trails, and even the lake nearby, this neighbourhood offers all the natural beauty Hamilton has to offer. Situated on a 117 foot long lot, you get to enjoy a large deck area and backyard that is great to enjoy with family and friends. In the back of the property there are two private parking spots and plenty of street parking for your guests. When you enter the home, you will fall in love with all the modern finishes, a breathtaking kitchen with sleek cabinets, quartz countertops, new stainless steel appliances, beautiful new flooring. Also on the main floor, you get to enjoy a luxurious full bathroom and a bedroom, everything you need on the same floor. On the second level, there is a massive second bedroom and another beautiful full bathroom to enjoy. With a full basement awaiting your final touch, this home has so much to offer for such a great price. With a new roof, fence, furnace, AC, hot water heater, water softener, this home is truly move-in ready. (id:47594)
RE/MAX Escarpment Realty Inc.
461 Green Road Unit# 410
Stoney Creek, Ontario
BRAND NEW RENTAL SUITE ON 5TH FLOOR, FACING LAKE ONTARIO! MOVE IN READY BY MID-NOVEMBER 2025! Modern 1-bedroom plus den available at Must Condos in Stoney Creek! This 704 sq. ft. unit features a rare and highly sought-after layout—one of only four in the building—with a unique north-facing double balcony accessible from both the living room and bedroom. Thoughtfully designed with 9' ceilings and luxury vinyl plank flooring throughout the main living areas, kitchen, and den. The unit also includes a premium 7-piece stainless steel appliance package, a deep fridge upper cabinet for a seamless built-in look, and a stylish stacked tile backsplash in the kitchen. Additional features include 1 underground parking space and 1 storage locker. As part of the DeSantis Smart SuiteTM collection, enjoy app-based control of lighting, heating/cooling, security, a digital door lock, and an in-suite touchscreen wall pad. Must Condos offers exceptional amenities, including a 6th-floor lakeview terrace with BBQs and lounge seating, a club room with chef’s kitchen, media lounge, art gallery, studio space, and a pet spa. Conveniently located just minutes from the upcoming GO Station, Confederation Park, waterfront trails, beaches, shopping, dining, and major highway access, this is modern lakeside living at its finest. Tarion Warranty included. Be the first to make this your home! (id:47594)
RE/MAX Escarpment Realty Inc.
461 Green Road Unit# 410
Stoney Creek, Ontario
ASSIGNMENT SALE - MOVE IN READY BY NOVEMBER 2025! Modern 1-bedroom plus den available at Must Condos in Stoney Creek! This 704 sq. ft. unit features a rare and highly sought-after layout—one of only four in the building—with a unique north-facing double balcony accessible from both the living room and bedroom. Thoughtfully designed with 9' ceilings and luxury vinyl plank flooring throughout the main living areas, kitchen, and den. The unit also includes a premium 7-piece stainless steel appliance package, a deep fridge upper cabinet for a seamless built-in look, and a stylish stacked tile backsplash in the kitchen. Additional features include 1 underground parking space and 1 storage locker. As part of the DeSantis Smart SuiteTM collection, enjoy app-based control of lighting, heating/cooling, security, a digital door lock, and an in-suite touchscreen wall pad. Must Condos offers exceptional amenities, including a 6th-floor lakeview terrace with BBQs and lounge seating, a club room with chef’s kitchen, media lounge, art gallery, studio space, and a pet spa. Conveniently located just minutes from the upcoming GO Station, Confederation Park, waterfront trails, beaches, shopping, dining, and major highway access, this is modern lakeside living at its finest. Tarion Warranty included. (id:47594)
RE/MAX Escarpment Realty Inc.
25 West Hamilton Avenue
Hamilton, Ontario
Come check out this beautifully updated Home in Downtown Hamilton! On desirable West Ave, it is near the centre of it all! Easy access to transit, work, restaurants and shopping, with a vibrant nightlife, and parks all around, there is nothing more you could want! Starting at $700/room, and only $1000 for the Primary Bedroom, this home has an Open-Concept Living/Dining room and a good-sized Kitchen - plus a large 4-piece bathroom. Fully furnished and fully inclusive, this Property is run by a phenomenal property manager, so all you have to do is move in and relax. All Room-sizes approx. Parking is additional, and NOT included. (id:47594)
RE/MAX Escarpment Realty Inc.
9 Hope Avenue
Hamilton, Ontario
Crown Point is calling and this turnkey home could be your entrance to homeownership! Loaded with costly upgrades, with 2 beds and an updated bath this home has room to grow, thoughtful storage, and has big ticket items covered! Roof 2019, washer/dryer 2023, owned on demand water heater 2021, fence 2021, central air 2021, 2 car wide city permitted driveway 2023, concrete patio 2024, gazebo 2024. Looking for open sight lines? Enjoy a white chefs kitchen with great cupboard space overlooking the living/dining with bright windows and laminate floors. Great main floor bedroom with custom closet works for kids or a tucked away office space. Upstairs, a full floor primary suite finished in neutral carpet with separate closets, vinyl windows and room for full size furniture! The backyard here is a getaway in the city, super private with new fence and gate, mindfully finished with a professional concrete patio, 2 storage sheds, freshly sodded with easy perennial gardens - BONUS natural gas bbq hookup! Sold with all appliances, window coverings, light fixtures, gazebo, SMART thermostat and more! Worried about basements? Don’t be - built slab on grade in 1911, solid home isn’t going anywhere! Come check it out! (id:47594)
RE/MAX Escarpment Realty Inc.
70 Vinton Road
Ancaster, Ontario
Welcome to this beautiful 2-storey freehold townhouse, perfectly situated in a highly sought-after, family-friendly neighbourhood! This bright and spacious home features 3 generously sized bedrooms and 2.5 bathrooms, offering both comfort and functionality for growing families or professionals alike. Enjoy a modern open-concept layout with large windows that flood the space with natural light, creating a warm and inviting atmosphere. The walk-out basement adds valuable living space with endless potential—ideal for a home office, rec room, or in-law suite. Located just steps from top-rated schools, parks, shopping centers, grocery stores, and all the amenities you need, this home offers the perfect blend of convenience and community living. Don’t miss your chance to own this stunning home in a prime location (id:47594)
RE/MAX Escarpment Realty Inc.
10 Swayze Court
Smithville, Ontario
Tucked away on a quiet court in one of Smithville’s most desirable neighbourhoods, this beautifully updated family home offers the perfect blend of comfort, style, and small-town charm. Step inside to find a bright open-concept main floor featuring an updated kitchen with quartz countertops, modern cabinetry, and stainless steel appliances. The adjoining dining area overlooks the private backyard — an ideal space for entertaining or relaxing outdoors. Upstairs, you’ll find three generous bedrooms including a spacious primary suite with ample closet space and a well-appointed bathroom. The fully finished walk-out basement adds incredible versatility with a cozy recreation room, home office area, and direct access to the backyard — perfect for guests, family, or potential in-law setup. Outside, enjoy the large landscaped lot, mature trees, and quiet court location just steps from schools, parks, and local amenities. With easy highway access and only minutes to Grimsby and the QEW, this home offers the best of small-town living with modern updates throughout. Don’t miss your chance to call 10 Swayze Court home — a rare and move-in ready gem in the heart of Smithville! (id:47594)
Keller Williams Complete Realty
4 Hillgartner Lane
Binbrook, Ontario
Welcome Home to this beautifully built John Bruce Robinson Bungalow! Your new community awaits in sought after Binbrook Heights, a well-maintained retirement neighbourhood. 4 Hillgartner Ln is a tastefully upgraded, 1 Bedroom, 2 bath beauty quietly nestled at the rear of the complex. Some of the many features include hand scraped hickory hardwood throughout the main level, exquisite Quartz Kitchen counters, corner gas fireplace in the incredibly spacious living room, oversized Primary bedroom ensuite with glass shower doors and so much more! Ask to see the complete list of features and upgrades this bungalow has to offer. Have your morning coffee on the front porch and chat to friends passing by or enjoy the privacy of your perfectly crafted rear deck in your backyard haven. The massive basement space awaits your creative eye and finishing touches. Complete with an oversized single-car garage and driveway this exceptional home offers a rare blend of comfort, style, and tranquil living in an unbeatable location. The low condo fee includes all outside maintenance, snow removal and also a cable package! Don't miss the opportunity to get into this stunning home. Retire in Comfort! RSA. (id:47594)
RE/MAX Escarpment Realty Inc.
19 Picardy Drive Unit# 6
Hamilton, Ontario
Stylish Freehold Townhouse in Prime Stoney Creek Mountain Location. Welcome to this beautifully maintained freehold townhouse, where modern design meets everyday functionality in one of Stoney Creek Mountain’s most desirable neighborhoods. This bright and spacious 2-bedroom, 2-bathroom home features a private backyard, an attached garage with convenient inside entry, and additional parking on the driveway—offering everything you need for comfortable, low-maintenance living. Step inside to a contemporary open-concept main floor, where a sleek modern kitchen seamlessly flows into the living and dining areas—perfect for entertaining or simply relaxing in style. Large windows fill the space with natural light, enhancing the warm, inviting atmosphere. Upstairs, the primary bedroom provides a peaceful retreat with a generous walk-in closet and a private 3-piece ensuite. A well-sized second bedroom and a beautifully finished 4-piece bathroom complete the upper level, offering space and comfort for family or guests. Ideally located directly across from Saltfleet High School, this home is just minutes from shopping, restaurants, parks, and transit, with quick and easy access to the Red Hill Valley Parkway and Lincoln Alexander Parkway—making your commute a breeze (id:47594)
RE/MAX Escarpment Realty Inc.

