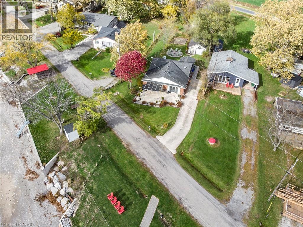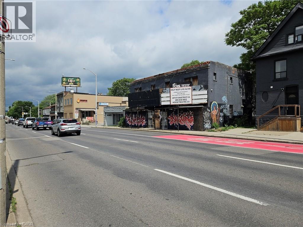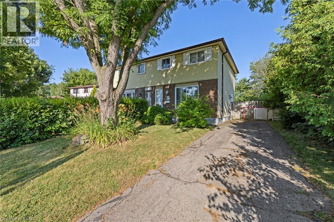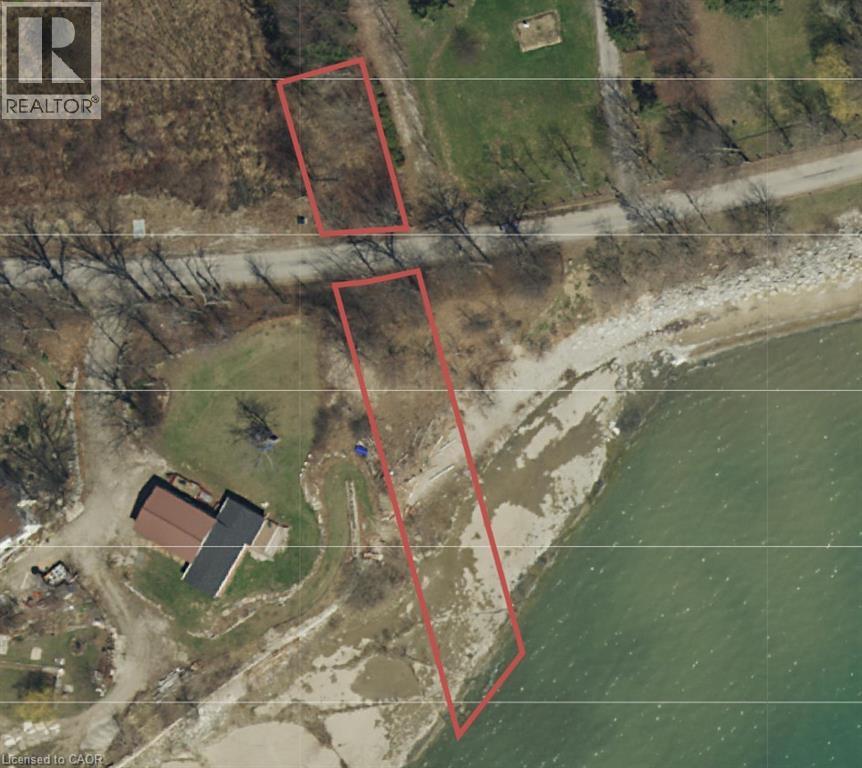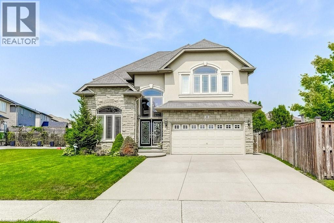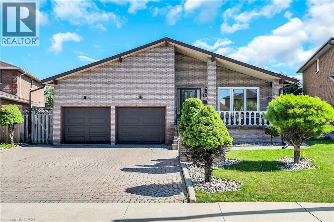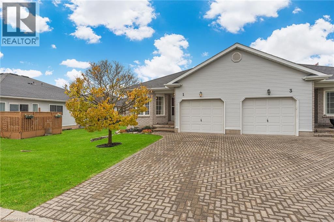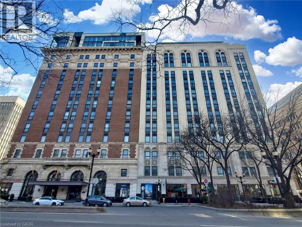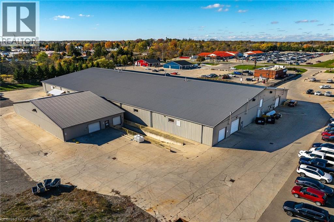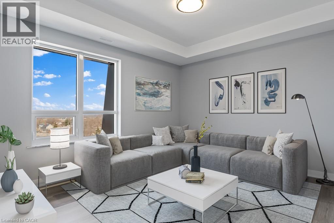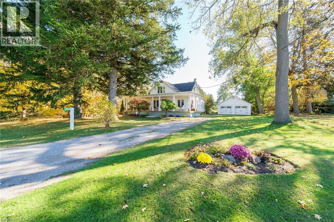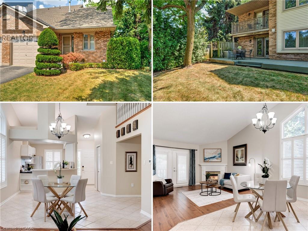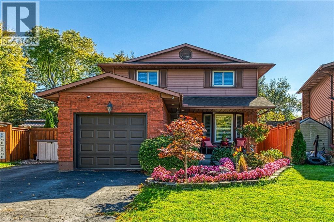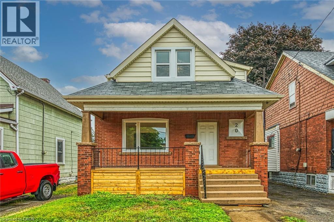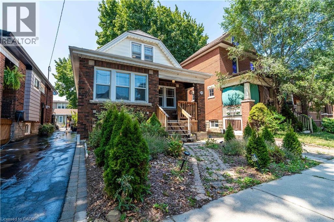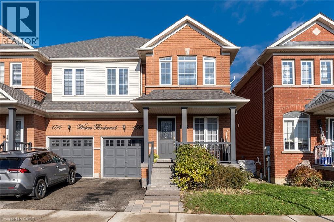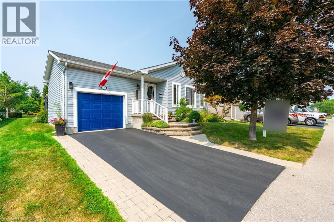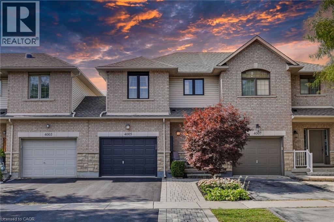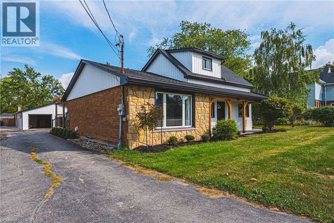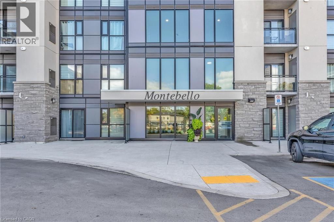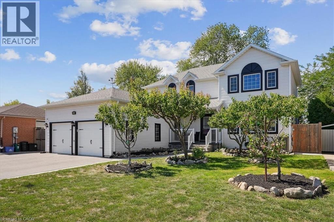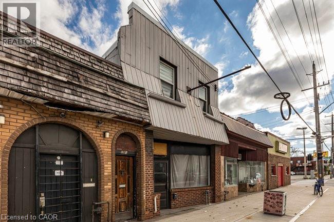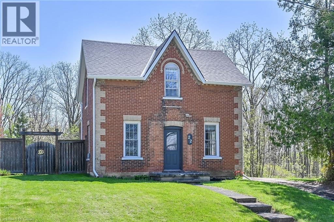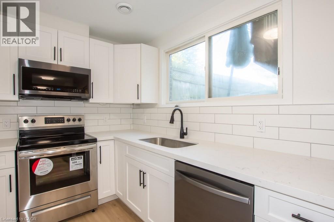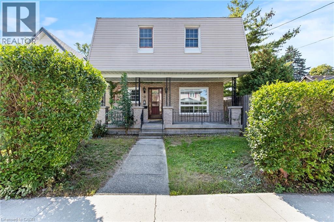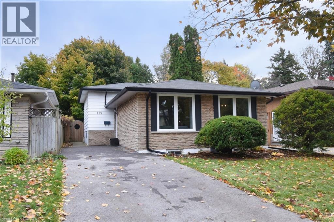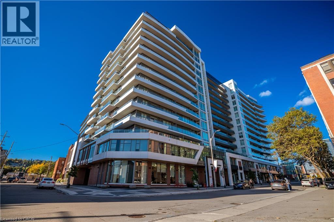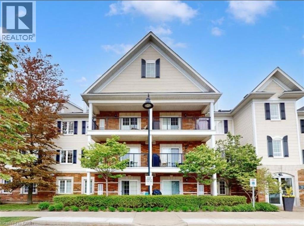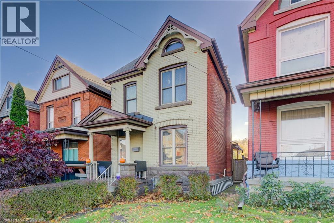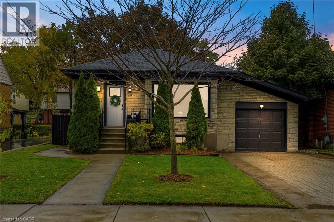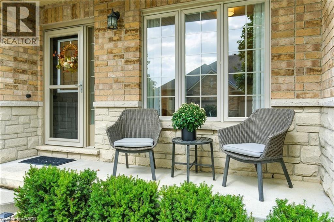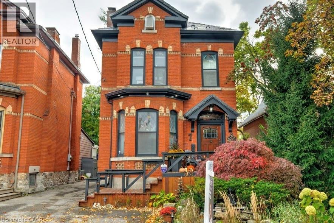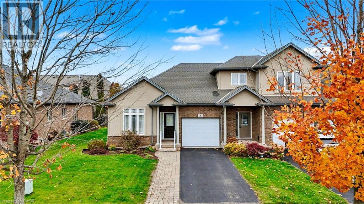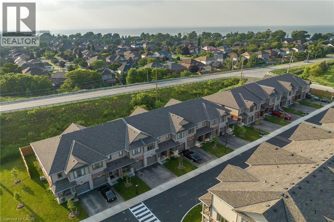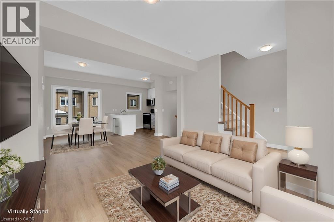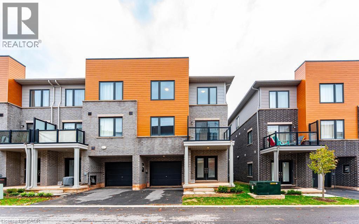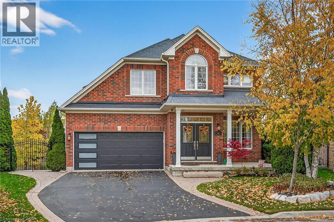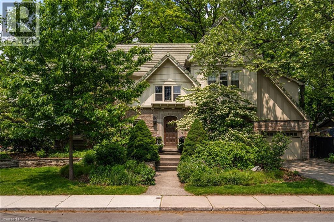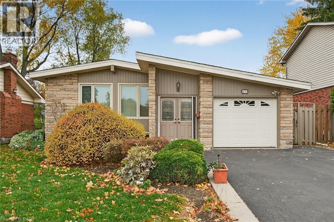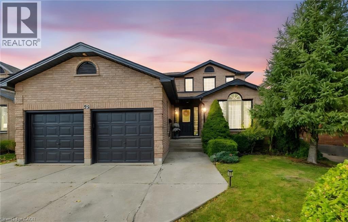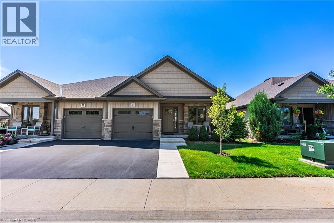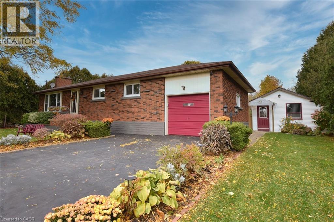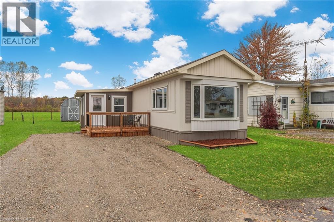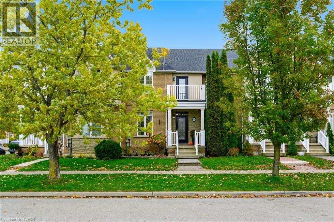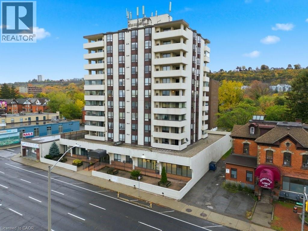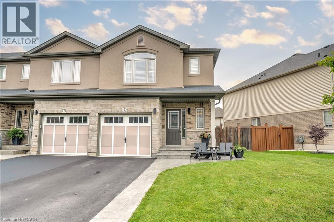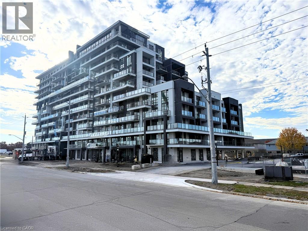577 Edgewater Place
Dunnville, Ontario
BREATHTAKING Waterfront views at your year round LAKESIDE OASIS. Check out this spacious 4 Bed, 2 Bath Bungalow with Detached Garage! You will be wowed by this one offering privacy, tranquility and peaceful living and inside offers high ceilings, large windows for plenty of natural light and amazing views. The open concept is perfect for entertaining family and friends. The spacious liv rm with FP offers a perfect space for family movie and game nights. The Kitchen is a showstopper with S/S appliances, modern backsplash, stone counters and a lg island w/extra seating and storage. The master bedroom is a real retreat with your own patio door to the large deck with stunning water views. There are also 3 more spacious bedrooms for your family and friends. Saving the best for last is the outside of this spectacular home with the expansive deck-perfect for enjoying your morning coffee or evening wine, family dinners or just watching the waves crash in. The large backyard also offers a spacious fire pit area, horseshoe area and plenty of room for games. The bonus is your own private beach access & deck, perfect for those that love the peace & tranquility of the water all year long. You are also close to trails, golfing and all the conveniences of Dunnville are just moments away. Don't miss this fantastic property that offers EVERYTHING you need, beautifully renovated, spacious floor plan, large yard and lakeside retreat. (id:47594)
RE/MAX Escarpment Realty Inc.
434 King Street W
Hamilton, Ontario
This is your chance to own a piece of Hamilton's cinematic past with the purchase of The Lyric Theatre. Located in the Strathcona neighborhood on arterial road, close to shopping centers, public transit, grocery, GO Station and Hwy access. Prime for redevelopment in a high traffic urban area. (id:47594)
RE/MAX Escarpment Realty Inc.
8 Gerrick Court
Hamilton, Ontario
Prime west mountain court location. This three bedroom home has been renovated tastefully. Fully finished basement. AC & Furnace replaced in 2023. Most windows replaced between 2023-2024. Freshly painted Main & 2nd floor in July 2025. 2nd Laundry hookup available on main floor, 2 kitchens, open concept main floor, stainless steel appliances. Potential to set up for separate in-law suite. Move in ready. Quick closing available. Don't miss out on one of the most desired neighbourhoods on the west Hamilton Mountain! (id:47594)
RE/MAX Escarpment Realty Inc.
Pt Lt 23 Concession 1 Road
Rainham, Ontario
Incredible “one in a million” Lake Erie building lot(s) located less than 50 minute commute to Hamilton, Brantford, QEW & Hwy 403 - 15 minutes west of Dunnville with the friendly village of Selkirk 10 minutes down the road. Includes “shovel ready” 54ft x 100ft lot (0.26 acre) abutting fields & forest at rear boundary line enjoying ownership of waterfront parcel directly across Lakeshore Road - nestled magically in private cove offering sand/pebble beach front. The perfect site to build your grand “Lake Erie Estate” - imagine the memories created while basking in the beautiful crystal clear waters of Erie - savoring endless hours of aquatic adventures in your own back yard - embracing the gorgeous views of this magnificent Great Lake's ever changing moods - best of all - no 4-6 hours of battling horrific traffic heading to northern cottage country (and no black flies to contend with). Investigations regarding zoning, development/lot levie charges & possible HST cost is Buyer’s responsibility. Make this your “Great Lake Escape”! (id:47594)
RE/MAX Escarpment Realty Inc.
33 Lockman Drive
Ancaster, Ontario
This stunning dream home in the heart of Ancaster Meadowlands gleams with tons of natural light! A breathtaking 2-storey home with over 5000 sq ft of impeccably finished living space and premium sized lot creates an impressive home with an open-concept gourmet kitchen featuring stainless-steel appliances, quartz counters, a massive centre island and an abundance of beautiful cabinetry; expanding into a great room with a cozy gas fireplace and wall-to-wall windows spanning the entire back of the house; add beautiful garden doors that open to an outdoor entertainers dream with a large deck and a fully fenced private backyard. There are hardwood floors, California shutters and for the modern family, this immaculate home offers a main-level in-law space including a kitchenette, private bedroom, full bathroom suite ideal for aging parents, a growing family, or hosting visitors. Upstairs there are 4 large bedrooms, 2 full baths and a convenient second-floor laundry room. The basement is fully finished with in-floor heating, porcelain tile, a full kitchen and a rough-in for laundry (stackable washer/dryer). There is a separate entrance through the garage providing a perfect space for extended family or adult children. The double-car garage is equipped with dedicated 120 and 220 services ideal for EV charging or home shop. Conveniently located in the Meadowlands community with shopping, restaurants, movie theatre. Beautiful parks for the family, with fields for the sports enthusiast, access to play structures, and a spray pad for hot summer days. A leash-free oasis for dog-lovers and easy access for the commuter with the LINC/403. Book your private tour today to view this blend of home sweet home and luxury. (id:47594)
RE/MAX Escarpment Realty Inc.
140 Solomon Crescent
Hamilton, Ontario
Well built all brick 5 Level backsplit with over 3400 sq ft of living space on rare oversized lot in Trenholme area. Large two family home, 4+2 Bedrooms , 3 bathrooms, double car garage with seperate entry from garage to huge two level two bedroom in-law suite in lower level. Also side door entrance from exterior to lower level self-contained apartment through garage and directly to unit. Additional entry/exit to garage from interior of home. Huge family room with gas fireplace on third level. Triple wide drive with 6 car parking on interlocking stone/brick driveway + 2 garage spaces, for 8 parking spaces in total. Coveted east Mountain location on quiet street in great area close to Albion Falls and Trenholme Park, the Lincoln Alexander Parkway and all amenities. This home has everything you need and more. Upgrades and improvements as follows: Windows 2013, some Laminate floors 2014, ceramic tile foyer/kitchen/baths 2014, roof 2022, AC/Furnace 2018, Cent Vac 2016, Water heater rental approx $18.96 per month, fresh paint etc.... This spacious home can easily accomodate two large families with room to grow! (id:47594)
RE/MAX Escarpment Realty Inc.
1 Village Drive
Smithville, Ontario
Welcome to 1 Village Drive here in Wes- Li Gardens - known for its peaceful setting and friendly atmosphere here in the heart of Smithville. This beautifully maintained one-floor home features maple flooring throughout, a bright eat-in kitchen and included appliances, and a spacious living/dining area with crown moulding. Modern French doors with full glass panels open to a private deck overlooking peaceful greenspace. The primary bedroom offers double closets, while the front room makes an ideal den, craft room or guest bedroom. Enjoy a 4-piece main bath, main-floor laundry which includes washer, dryer, a bonus chest freezer, and inside entry to the single garage with automatic door opener. The full unfinished basement provides ample storage or perhaps a future recreation room, an extra bedroom, maybe even an office. Walking distance to downtown shops and amenities and move-in ready. Experience easy, relaxed living at 1 Village Drive - your next chapter starts here. (id:47594)
RE/MAX Escarpment Realty Inc.
112 King Street E Unit# 606
Hamilton, Ontario
Opportunity to live in Hamilton's Downtown Historic Residence of Royal Connaught. Two Bedrooms and Two Bathrooms Suite with one underground parking and one locker included. Carpet-free with in-suite laundry, high ceilings and Juliette balcony. Building Amenities: Gym, Media Room, Party Room, Roof-top Terrace (Barbeques and Fireplace Feature), 24 Hours on-site Security. Public Transit, GO Station, Trendy Restaurants and Boutiques are all nearby. (id:47594)
RE/MAX Escarpment Realty Inc.
43 Talbot Street E
Cayuga, Ontario
Prime opportunity to lease a high-exposure 45,000 sq. ft. Industrial/Commercial facility ideally located in the heart of Cayuga. Excellent street visibility on a main thoroughfare. The building’s expansive footprint is ideal for manufacturing, warehousing, distribution, or large-scale commercial operations. Featuring multiple bay doors, loading dock, ample power supply, and 14’ high ceilings, this versatile space is designed to accommodate a wide range of business uses. The property also includes generous on-site parking, easy transport access, and functional office and administrative areas. Opportunity to be divided into separate units. Strategically located with easy access to major routes connecting to Hamilton, the Niagara region, and the GTA, this site offers convenience, exposure, and flexibility. Whether you’re expanding your operation or establishing a new headquarters, this property provides the space and presence to make an impact. (id:47594)
RE/MAX Escarpment Realty Inc.
5002 King Street Unit# 302
Beamsville, Ontario
Limited Time $500 off with signed two year lease by December 1st, 2025. 50 Plus Adult living Apartments in the Heart of Beamsville, walking distance to all amenities including Community Centre, Coffee shops, Grocery Store and many great restaurants! This 858 sq ft unit with high end finishes is a 2 bedroom apartment with views to the south from the large Balcony. This unit offers large kitchen with island and great sized living area. In-suite laundry available also. All appliances are included in the rental price as well as water. There is also a common patio area for all residents to enjoy at the rear of the building to enjoy the sunshine! Beamsville is home too many award winning wineries and walking paths and close to the Bruce Trail for the nature lovers. Minimum one year leases required. All Applicants require first and last months rent, Credit Checks, Letters of Employment and or Proof of Income. Please ask about our limited parking options for this building. (id:47594)
RE/MAX Escarpment Realty Inc.
1072 Concession 13 Townsend
Simcoe, Ontario
Welcome to 1072 Concession 13 Townsend, Simcoe. A beautifully updated 3 bedroom, 2 bath family home set on 1.3 acres just minutes from Simcoe and The Greens at Renton Golf Course. This property offers the perfect combination of space, style, and comfort. Inside, you’ll find a bright, newly renovated kitchen with plenty of workspace and storage, ideal for everyday cooking and entertaining. The main living areas are warm and inviting, with plenty of natural light and views of the surrounding landscape. Numerous updates throughout the home ensure it’s move-in ready and designed for easy living. Step out onto the brand new covered porch, perfect for enjoying morning coffee or unwinding while watching beautiful sunset views. The property also features a detached double garage/workshop, private pond, well-kept gardens, and even a Par 3 golf hole, a fun feature the whole family will enjoy. With plenty of outdoor space and a great location close to golf, hospital, schools, and amenities, this property offers an ideal balance between privacy and convenience. Whether you’re looking for room to grow, work from home, or simply enjoy more space, this home delivers on all fronts. Contact the listing agent today for a complete list of updates and to arrange your private showing. Come see all that this impressive property has to offer! (id:47594)
RE/MAX Escarpment Realty Inc.
2774 King Street E Unit# 10
Hamilton, Ontario
Welcome to this exceptional END-UNIT bungaloft townhome (w/ in-law potential & a bedroom AND bathroom on each level including the walkout basement) - a truly rare find offering a thoughtful blend of architectural charm, functional design & unparalleled location! Situated across from St. Joseph's Urgent Care, this home combines the ease of bungalow-style living w/ the spacious versatility of a lofted second level & a finished walk-out basement - perfectly suited for multi-generational living or those seeking to downsize without compromise. The home's manicured curb appeal & private end-unit positioning provides an enhanced sense of space, natural light, and privacy. At the heart of the home lies an open concept living space, accentuated by soaring vaulted ceilings that create an expansive feel. The spacious kitchen features generous prep &storage space, quality s/s appl's and a large island flowing seamlessly into the dining and living room with access to the upper balcony. Enhanced by a cozy gas fireplace & beautiful flooring that extends throughout, this space effortlessly blends comfort for everyday living with elegance for hosting guests and offers three spacious bedrooms, including a main floor primary and 3 bathrooms - including the main level w/ a premium accessible walk-in jetted shower tub rarely found in homes (2024- $18k value)! Step down to the walk-out basement offering in-law potential which includes a kitchen, bedroom, 3pc bath & living/dining room and features direct access to the rear patio through the separate entrance which offers a private retreat to enjoy! Situated in a prime neighbourhood, w/ near-direct Hwy access, steps to public transit & mins to new GO Station, as well as nearby parks, schools & all major shopping and lifestyle amenities - this home is sure to please! Don't miss your chance to own this rare end-unit bungaloft - opportunities like this are few and far between! Must be seen to be truly appreciated - a MUST SEE! (id:47594)
RE/MAX Escarpment Realty Inc.
41 Balmoral Court
Caledonia, Ontario
Beautifully presented 2 storey home w/attached garage positioned proudly on mature 0.18 ac landscaped lot enjoying coveted court location in Caledonia’s popular south-side of Grand River quadrant. Offering close proximity to schools, churches, arena, parks, shopping centers, eateries & bistros - 15 mins to Hamilton & 403 access. This lovingly cared for property reflects pride of passionate ownership as evidenced by the dwelling’s tastefully updated interior & “Better Homes & Garden” terraced rear yard boasting elevated, treed area housing fire-pit & 10.6’x6’ garden shed cascading gently to over 900sf of exposed aggregate concrete patio area, 220sf deck-2020 incorporating 12’x10.6' permanent gazebo & secluded hot tub - complimented w/minimal maintenance perennial gardens, lush shrubbery, low voltage lighting & multi-zone irrigation system - Entertainer’s Dream Venue! After relishing the outdoors - it’s time to retreat inside & savor 1432sf of stylish interior decor highlighted w/brilliant new kitchen-2024-25 sporting in-vogue white cabinetry, granite countertops, island, tile backsplash, SS appliances, tile flooring & dinette - continues to comfortable living/dining room boasting chic on-wall fireplace, garden door deck walk-out-2022, hardwood flooring & crown moulded ceilings - completed w/convenient 2pc bath. Plush carpeted upper level hallway accesses spacious primary bedroom, 2 additional bedrooms & renovated, modern 4pc bath-2025. Well designed 697sf basement level showcases warm, welcoming family room augmented w/gorgeous stone n/g fireplace ftrs Douglas Fir timber beam accents, laundry room, office (possible 4th bedroom), utility room & cold room neatly converted into drywalled storage room. Updates - granite bathroom vanities-2020, roof covering-2022, California shutters-2017, paved double driveway, n/g furnace/AC/hot water heater-2017, wood/chain link fencing-2019, hi-speed internet, security cameras & more. Quite Possibly The Perfect Caledonia Package! (id:47594)
RE/MAX Escarpment Realty Inc.
20 Crosthwaite Avenue N
Hamilton, Ontario
Stunning Renovation! Welcome to this stunning, fully renovated 1.5-storey home in the heart of Hamilton’s desirable neighbourhoods. Thoughtfully redesigned with modern living in mind, this home perfectly blends style, comfort, and functionality. From the moment you step inside, you'll be impressed by the bright, open-concept main floor featuring a designer kitchen complete with quartz countertops, ample counter and storage space, a stylish dining area, and a spacious living room—ideal for both relaxing and entertaining. A versatile bonus room on the main level can serve as a second living area, home office, or even a main-floor bedroom, with direct access to the private backyard. Upstairs, you'll find three generously sized bedrooms along with a beautifully updated 4-piece bathroom, offering the perfect retreat for families or anyone in need of extra space. The fully finished basement expands your living area with a large recreation room, a sleek 3-piece bathroom, and a separate side entrance—providing excellent potential for an in-law suite or extended family living. This turn-key home is loaded with modern upgrades and is truly move-in ready. Located just steps from Centre Mall, Ottawa Street’s trendy shops and cafes, schools, parks, and all major amenities, this home offers unbeatable convenience in one of Hamilton’s most vibrant communities. Don’t miss your opportunity to own this gem! (id:47594)
RE/MAX Escarpment Realty Inc.
228 Province Street S
Hamilton, Ontario
Welcome to 228 Province St S, a 3-bedroom, 1.5-story home full of original character and primed for your updates. Listed at $525,000, it delivers great value in Hamilton's desirable Gage Park area, blending historic charm with modern convenience. Step inside to parquet hardwood floors that add warmth and elegance. Original 5-inch wood baseboards, intricate wood trim, and a solid wood exterior door highlight the home's classic craftsmanship. The stained glass windows create a colourful, magical glow, ideal for relaxed mornings or evenings. Upstairs, two bedrooms offer quirky attic-like charm, perfect for families, offices, or guests. The clean kitchen has ample storage and convenient access to the rear deck. The main floor bedroom, currently used as an office, offers a flexible space to meet your needs. Well-maintained by the sellers: owned hot water tank (2021), no rentals, roof (2018) with lifetime warranty, some windows updated (2004) with lifetime warranty, electrical updated (2010) by Source Electric, and furnace/AC (2010) by Boonstra, exterior waterproofing (2006), Eavestroughs (2009). Focus on enjoyment, not fixes. In Hamilton's vibrant Delta West/ Gage Park neighbourhood near Gage Park, enjoy mature tree-lined streets, family vibes, and Escarpment access for outdoor fun. Groceries, schools, and amenities are nearby. It's a welcoming spot for tranquillity and connection. This soulful home with history and potential awaits. (id:47594)
RE/MAX Escarpment Realty Inc.
152 Waters Boulevard
Milton, Ontario
Welcome to this beautifully done 3 bed 3 bath semi in a 10+ Milton neighbourhood. This home offers pot lights, hardwood floors throughout and a great floor plan with open Liv Rm/Din Rm perfect for family nights at home or entertaining. The Kitch is a chefs dream offering S/S appliances, plenty of cabinets & prep space on the beautiful dark counters there is a bonus breakfast area with large island with storage and seating. The main floor is complete with the convenience of 2 pce bath. Upstairs offers 3 great size bedroom. The master w/4 pce ensuite and walk-in closet is a perfect retreat. There is also a 3 pce bath to complete this floor. There is even more space in the basement with a beautifully done Rec Rm. w/built ins & electric FP, perfect for family movie & game nights. Enjoy the tranquility of the back yard with fully fenced yard, spacious deck and gazebo. This home checks ALL the boxes and is close to ALL conveniences such as elementary schools, high school, go station, shopping, sports park, trails and so much more!!! (id:47594)
RE/MAX Escarpment Realty Inc.
136 Glenariff Drive
Hamilton, Ontario
This lovely bungalow with 2+1 bedrooms and 2 bathrooms is 1339 square feet and is situated in the beautiful community of Antrim Glen; a Parkbridge Land Lease Community geared to adult lifestyle living. Enter this spotless home and be welcomed by a charming living room, featuring engineered hardwood floors and a cozy gas fireplace framed by elegant custom –built-ins. The large, east-facing living/dining room allows you to enjoy the morning sun and is a great entertaining space. The updated kitchen offers plenty of cabinets and counter space and features newer stainless-steel appliances along with a large breakfast bar. Off the kitchen is a private deck with composite decking offering a southwest exposure where you can BBQ or relax and enjoy the quiet countryside and perennial gardens. The spacious primary bedroom includes a walk-in closet and an updated 4-piece bathroom with double sink vanity. Most of the basement remains unfinished, so, let your creativity bring this blank canvas to life. However, the basement does feature a bedroom that can serve as a versatile space. The single car garage offers convenient inside entry and the driveway has been widened to allow for 2 car parking. Antrim Glen residents have access to a wide range of amenities which include a community centre with an event hall, gym, billiards room, library, shuffleboard and a heated outdoor saltwater pool (a 1-minute walk away!). There is a myriad of activities that take place in this friendly community including cards, hiking and various social events. Don’t be TOO LATE*! *REG TM. (id:47594)
RE/MAX Escarpment Realty Inc.
4005 Alexan Crescent
Burlington, Ontario
Welcome to 4005 Alexan Crescent in Burlington’s sought-after Millcroft community. This freehold 3-bedroom townhome is move-in ready and offers incredible value with no condo fees. Bright open layout with finished basement, updated roof 2024, furnace approx. 5 yrs, AC 2023, and newer appliances. Enjoy inside garage entry, second-floor laundry, and a private yard. Close to schools, golf, parks, shopping, highways, and GO. (id:47594)
RE/MAX Escarpment Realty Inc.
3865 Victoria Avenue
Vineland, Ontario
Live in one, let the other pay the bills. This unique property offers two separate buildings with three independent living spaces, providing flexibility for multi-generational living, income generation, or both.. The main home features a spacious layout with 3 bedrooms and 2 bathrooms, including a newly renovated (2025) in-law suite in the basement with an additional bathroom and bedroom. This private suite has its own separate entrance. Adding even more value, the fully detached auxiliary dwelling at the rear is a complete, self-contained residence on its own hydro and gas. It also comes with it’s own furnace and A/C. The property has been extensively updated inside and out, with fresh paint, modern fixtures, new windows and doors (2022/23), decks (2022), siding, and a heated/AC-fitted garage with room for two cars. Recent upgrades also include an EV charger (2022), newer appliances, and mechanical systems such as furnace, hot water tanks, and roof replacements for peace of mind. Outdoor living is equally inviting with multiple decks, a hot tub, and beautifully refreshed landscaping. With ample parking, thoughtful renovations, and separate metering for the auxiliary unit and in-law suite, this home is as functional as it is stylish. Whether you’re seeking a family compound, an investment opportunity, or both, this property is the total package. (id:47594)
RE/MAX Escarpment Realty Inc.
50 Herrick Avenue Unit# 231
St. Catharines, Ontario
Discover modern condo living at 50 Herrick Avenue in St. Catharines. This 2-bedroom, 2-bath suite is surrounded by lush greenery and backs directly onto Garden City Golf Course with southern facing views. Enjoy resort-style amenities including a pickle ball court, gym, party room, and concierge. Located just minutes from shopping, dining, and easy highway access — this is the perfect blend of city convenience and natural serenity. (id:47594)
RE/MAX Escarpment Realty Inc.
4965 Alexandra Avenue
Beamsville, Ontario
Welcome to 4965 Alexandra, a meticulously maintained family home that truly has it all—location, condition, updates, and value. Set on a quiet street within walking distance to schools and shops, this spacious 4+1 bedroom, 3.5 bath home features a modern kitchen with newer appliances, a family-sized dining room, generous family and recreation rooms, and countless updates including shingles (2020), furnace and AC (2022), windows (2017), and more. The landscaped front yard offers fruit trees and gardens, while the backyard retreat boasts a solar-heated 24 ft. pool, large patio, Trex deck with gazebo, and low-maintenance design. An oversized heated 3-car garage with high ceilings, 200-amp panel, exhaust fan, and drive-thru door completes this exceptional property—offering space, comfort, and convenience all in one. (id:47594)
RE/MAX Escarpment Realty Inc.
196 1/2 Kenilworth Avenue N
Hamilton, Ontario
Fantastic opportunity to own a well-maintained mixed-use building in the heart of Hamilton’s vibrant Kenilworth Commercial Corridor. This property features a vacant main-floor commercial unit (approx. 1,410 sq. ft.) with excellent street exposure and direct access to the basement. The commercial space includes two 2-piece washrooms and offers flexible layout options—ideal for retail, office, or service-based businesses. Bonus large doors to access the commercial unit from the rear alleyway and 2 parking spaces. The second floor features two residential apartments, both tenanted with reliable occupants in good standing. Unit 1 offers a 1-bedroom layout, while Unit 2 includes 2 bedrooms, each with updated flooring and tasteful finishes. Lovingly owned by the same family since the 1960s, this property has a rich local history—previously home to Olympus Submarine and George’s Car Clean Up. Recent updates include: refreshed paint throughout, newer residential flooring, updated fire exit signage, Furnace (2020), copper water line, roof (2015). This is an excellent investment or owner-occupier opportunity in a high-traffic location surrounded by established businesses, transit, and amenities. With a focus to revitalize the area, grants have been made available along this particular corridor through the City of Hamilton! (Barton/Kenilworth Revitalization Grant Program, Barton/Kenilworth Tax Increment Grant Program & Barton/Kenilworth Planning and Building Fees Rebate Program) (id:47594)
RE/MAX Escarpment Realty Inc.
22 Tolhurst Avenue
St. George, Ontario
Tastefully updated, Character filled 3 bedroom, 2 bathroom Circa 1890 all brick 2 storey home situated on quiet Tolhurst Ave in sought after St. George. Great curb appeal with brick exterior, updated roof shingles 2013, large back deck overlooking peaceful ravine area, & partially fenced yard. The flowing interior layout features 1539 sq ft of living space highlighted by eat in kitchen with eat at island, backsplash, & tile floor, dining area, bright MF living room with carpeting, additional family room / den area, MF laundry, 2 pc bathroom, & welcoming foyer. The upper level includes 3 spacious bedrooms including oversized primary suite, & updated 4 pc bathroom. Unfinished utility style basement houses the mechanicals and provides ample storage. Conveniently located close to amenities, shopping, schools, parks, & more. Easy access to Brantford, Hamilton, 403, & QEW. Rarely do properties in this price range come available. Shows well – just move in & Enjoy! Experience St. George Living! (id:47594)
RE/MAX Escarpment Realty Inc.
6245 Eldorado Avenue Unit# Lower
Niagara Falls, Ontario
Modern 2-Bedroom Lower Unit for Lease! This bright and updated 2-bedroom, 1-bath lower unit offers comfortable living in a well-maintained home. Featuring a private entrance and a functional layout that maximizes space and light. The unit features modern finishes, including stainless steel appliances and driveway parking for added convenience. Located in a highly desired residential neighborhood and just steps from a public park and playground, schools, groceries, restaurants, bus routes, and much more. A 3-minute drive takes you to Costco, Niagara Square, the Community Centre and the QEW. (id:47594)
RE/MAX Escarpment Realty Inc
257 Wright Crescent
Niagara-On-The-Lake, Ontario
Beautiful Home in a Sought After Neighbourhood. Welcome to this stunning family home, ideally situated beside a park and playground and just across from a golf course. The main floor features a modern kitchen with quartz counters and island seating, stylish backsplash, stainless steel appliances, and a walkout to a private patio perfect for outdoor dining. Enjoy bright and inviting living and dining rooms, a cozy family room with a gas fireplace, convenient main floor laundry, and inside access to the double garage. Upstairs, you'll find 4 generous bedrooms plus a 4 piece bath, including a spacious primary retreat with a walk in closet and a luxurious 5 piece ensuite. The fully finished basement adds even more living space, offering a large recreation room, an additional bedroom, a 3 piece bath, and a dedicated home office ideal for remote workers or students seeking a quiet workspace. There's also a cold room and plenty of extra storage. The fully fenced backyard offers great patio space with gazebo, perfect for entertaining and enjoying the outdoors. Located just minutes from the QEW, 406, Niagara College, shopping, dining, entertainment, schools, and public transit, this home combines comfort, convenience, and lifestyle in one exceptional package. (id:47594)
RE/MAX Escarpment Realty Inc.
15 Mccormick Street
Welland, Ontario
Opportunity Knocks at 15 McCormick Street, Welland! Looking for your first home, an income property, or the perfect house hack? This legal duplex has it all. The main floor unit is vacant and freshly renovated with new flooring and two stunning bathrooms - ready for you to move in. The lower-level unit is already rented to an excellent tenant, so your mortgage payments get a head start from Day One. For investors, this property cash flows right out of the gate, with even more upside on the horizon. For first-time buyers, its a smart way to build equity while offsetting your costs. And for the savvy house hacker, living here means you can own your home while your tenant helps pay the bills. The cherry on top? A double detached garage with concept drawings for a future garden suite - unlocking even more potential. This isn't just another listing - its a property that pays you back while you grow into it. (id:47594)
RE/MAX Escarpment Realty Inc
119 Gemini Drive
Hamilton, Ontario
Great West Mountain Location! Welcome to this spacious 4-level backsplit nestled in one of Hamilton’s most sought-after West Mountain neighbourhoods — just steps from Gilkson Park, public transit, shopping, and the Meadowlands. This 3+1 bedroom home offers excellent versatility and space for families of all sizes. The bright main level features a comfortable layout ideal for both everyday living and entertaining. The recreation room, updated by a previous owner, includes modern pot lights, updated wiring, and a solid steel door with a convenient walk-up to the backyard — offering great potential for an in-law suite. Upstairs, you’ll find a 4-piece bath serving the bedrooms, while the lower recreation level includes a handy 2-piece bath. Please note that the wood-burning fireplace has not been used by the current owners. Enjoy peace of mind with several key updates: Eavestroughs (2016) Majority of windows (2018) and two large front windows (2025) Furnace & Air Conditioning (2019) Roof shingles (2010, previous owner) New asphalt driveway,(2024) extra long for multiple vehicles Step outside to a fully fenced backyard featuring a concrete patio and a charming garden shed, perfect for outdoor gatherings or a peaceful retreat. Creative homeowners will love the beautiful craft studio, complete with a wet bar for easy cleanups — an ideal space for hobbies or home projects. A bonus basement room offers flexibility for a home gym, office, or extra storage. Conveniently located near Terryberry Public Library, places of worship, multiple shopping options, and quick access to The LINC and Highway 403, this home combines comfort, function, and location all in one. Don’t miss this great opportunity to make West Mountain your home! (id:47594)
RE/MAX Escarpment Realty Inc.
212 King William Street Unit# 618
Hamilton, Ontario
Experience modern downtown living at its finest in this elegant 1-bedroom + den suite at 212 King William. With 658 sq ft plus a private balcony, the residence offers a functional layout, complete with a sizable den that adds versatility for work or guests. Thoughtful upgrades in 2024 include new pot lights, custom bi-fold closet doors, and a built-in wardrobe, enhancing both style and quality of life. Exclusive features include a dedicated parking space located close to the elevators, a private locker, and the added privacy of a unit set away from the main corridor, ensuring minimal foot traffic outside your door. Building amenities rival boutique hotels, featuring a 24-hour concierge, secure access, fitness studio, and a rooftop lounge with BBQs and panoramic city views. Completed in 2023, the building is perfectly positioned within walking distance to the GO Station, groceries, dining, and the best of downtown Hamilton. A premium lease opportunity in the heart of the city’s growing core. (id:47594)
RE/MAX Escarpment Realty Inc.
75 Shipway Avenue Unit# 209
Newcastle, Ontario
Discover modern comfort near the waterfront in this stylish 2-bedroom, 1-bath condo in the sought-after Port of Newcastle. This unit has a 2nd parking spot, which most other units do not offer. Just steps from Lake Ontario, scenic trails, and the marina, it offers a perfect blend of convenience and lakeside charm. The bright, open-concept layout maximizes natural light, while the second-floor location provides privacy and peaceful views. Residents enjoy exclusive access to the Admirals Walk Clubhouse, just a 2-minute walk away, featuring an indoor pool, yoga studio, gym, bar/restaurant, library, and lively community events. Daily strolls along the Lake Ontario shoreline trail are only three minutes away, with the marina just beyond. With two well-sized bedrooms, a full bath, and the option of a second parking space, this home balances low-maintenance living with an active, connected lifestyle. Minutes to Hwy 401/115 and close to parks, cafés, and boutiques, it's where vacation-style living meets everyday convenience. (id:47594)
RE/MAX Escarpment Realty Inc
82 Simcoe Street E
Hamilton, Ontario
Solid 2.5 story, 3+2 bed, FINISHED ATTIC!! Private LARGE yard, Walk to GO STATION, Downtown, City Market, Pier 4 (Bayfront) Park - Bennetto Rec centre & Marina! Ideal for large family or commuters!! (id:47594)
RE/MAX Escarpment Realty Inc.
24 Cloverhill Road
Hamilton, Ontario
Opportunity awaits, whether you’re a first-time home buyer or an investor looking for a great property! This cozy two bedroom, two bath bungalow on Hamilton’s West Mountain is just steps from Mohawk College and the West 5th access. It’s an ideal location for a young family wanting to live near the park or a professional seeking convenient access to the lower city and beyond. The main floor features two bedrooms, with the primary offering direct access to the spacious backyard and ground-level deck. The open-concept living and dining room area, with a great view into the kitchen, is perfect for entertaining family and friends. The repurposed garage, with access to the backyard, has been converted into a fabulous music room for the artist at heart, or it can easily serve as a den, bedroom, or home office. The basement is divided into several rooms, including a kitchenette, a three-piece bath and a laundry area. The backyard features a spacious deck and newly laid sod, creating the perfect spot to relax, sip your morning coffee, or enjoy time with the family. Don’t miss your chance to get in on this one before its gone! (id:47594)
RE/MAX Escarpment Realty Inc.
310 Southbrook Drive Unit# 20
Binbrook, Ontario
Unique 2-storey Townhome with COMPLETE Main floor living in desirable Binbrook! Welcome to this rare and spacious 4 Bed, 4 bath home that ALSO features 2 office spaces and is tucked away in a safe, family-friendly complex. This versatile neighbourhood includes Singles, couples, seniors and plenty of families with children. Unit #20 backs onto an abundance of serene green space and a peaceful walking trail-an ideal setting for relaxation and outdoor enjoyment. Inside, you'll find a bright open-concept kitchen, dining and living room complete with gas Fireplace and 9 ft ceilings. The thoughtful design of the main floor also includes the primary bedroom with 3pc Ensuite, a light filled office space at the front of the home and convenient laundry. Upstairs are 2 large bedrooms and a full bathroom overlooking the scenic yard. The lower level is fantastic! Completely finished in 2023, this beautiful space will be your new favourite destination. Huge Family room plus a play area, full Bedroom, 2 pc Bath (PLENTY of room to add a shower), huge office AND a utility room with storage. Every area of this gorgeous home has been meticulously planned out and finished in style. Too many upgrades to list, please see the features list! Book yourself in to see this stunning home today, you'll be glad you did. (id:47594)
RE/MAX Escarpment Realty Inc.
7 Homewood Avenue
Hamilton, Ontario
Tucked along a tree-lined street in Hamilton’s beloved Kirkendall neighbourhood, this stately legal duplex tells a story of character, versatility, & opportunity. Behind its charming façade lies over 2,500 square feet of living area, thoughtfully separated into three distinct suites that adapt as life does. On the main level, a self-contained one-bedroom apartment at the rear and a dedicated home office at the front create endless possibilities. The recently renovated apartment offers a private space for parents or a tenant who wants a true home feeling. The office provides the perfect setup for professionals seeking a separate, client-ready workspace – ideal for a therapist, doctor, hair stylist, or lawyer who wants the convenience of working from home without sacrificing privacy. On the upper levels, natural light pours in through skylights and stained-glass windows, highlighting 18-foot ceilings, historic woodwork, and a wrap-around covered balcony made with Trex decking – a peaceful escape in the middle of the city. With two bedrooms, a loft, and two full bathrooms upstairs, it’s a bright, welcoming home with timeless charm. Outside, the yard continues the character of the home with water features, a stained-glass art piece, and a restored church pew, creating a one-of-a-kind setting for entertaining or relaxing under the trees. Whether you’re hosting friends or enjoying a morning coffee surrounded by art and greenery, this backyard is made for connection and celebration. Behind the charm lies confidence in the updates – a metal roof (2019), all-new windows (2023), high-end appliances, and independent heating and cooling systems for each level, ensuring comfort and efficiency year-round. Set in one of Hamilton’s most sought-after neighbourhoods, steps to Locke Street’s cafés, boutiques, and parks, 7 Homewood Ave is more than a home – it’s a lifestyle, a workspace, and an investment in one of the city’s most vibrant communities. Don’t be TOO LATE*! *REG TM. RSA. (id:47594)
RE/MAX Escarpment Realty Inc.
8 Willson Crossing
Pelham, Ontario
Beautiful End-Unit Bungalow in the Heart of Fonthill. This stunning 1,200 sq. ft. end-unit bungalow offers the perfect blend of comfort and style. Featuring a bright, open-concept layout with generous living spaces, this home is ideal for both relaxing and entertaining. The professionally finished basement adds valuable living space, complete with a spacious third bedroom and additional room for recreation or guests. Enjoy the outdoors with a well-maintained yard and ample space for gardening or gatherings. Conveniently located in one of Fonthill’s most desirable neighbourhoods, this home combines low-maintenance living with exceptional quality and charm. (id:47594)
RE/MAX Escarpment Realty Inc.
27 Rachel Drive Unit# 24
Stoney Creek, Ontario
Experience the best of lakeside living in this stunning END UNIT 2-storey townhouse, ideally located just a 2-minute walk from Lake Ontario and directly across from a scenic park. Built in 2022, this contemporary home boasts 1,580 sq ft of beautifully finished living space above grade, plus an additional 700 sq ft in the unfinished basement—perfect for a future rec room, home gym, or extra storage. Step through the welcoming foyer, complete with a coat closet, main-floor powder room, and direct access to the attached garage. The open-concept main level is finished with elegant wide plank vinyl flooring and showcases a sleek, modern kitchen that flows seamlessly into a bright and spacious family room. Large sliding glass doors lead out to your private backyard with no rear neighbors, offering the ideal space for outdoor entertaining or quiet relaxation. Upstairs, the generous primary suite features a walk-in closet and a stylish 3-piece ensuite. Two additional bedrooms, a full 4-piece bathroom, and a convenient upstairs laundry room complete the second floor—offering comfort and functionality for the whole family. Nestled in a quiet, family-friendly neighborhood, this home is just steps from the lake, scenic trails, parks, and all essential amenities. Whether you're starting a new chapter or looking for a peaceful retreat by the water, this nearly-new home is the one you’ve been waiting for. (id:47594)
RE/MAX Escarpment Realty Inc.
19 Picardy Drive Unit# 6
Hamilton, Ontario
Stylish Freehold Townhouse in Prime Stoney Creek Mountain Location. Welcome to this beautifully maintained freehold townhouse, where modern design meets everyday functionality in one of Stoney Creek Mountain's most desirable neighborhoods. This bright and spacious 2-bedroom, 2-bathroom home features a private backyard, an attached garage with convenient inside entry, and additional parking on the driveway—offering everything you need for comfortable, low-maintenance living. Step inside to a contemporary open-concept main floor, where a sleek modern kitchen seamlessly flows into the living and dining areas-perfect for entertaining or simply relaxing in style. Large windows fill the space with natural light, enhancing the warm, inviting atmosphere. Upstairs, the primary bedroom provides a peaceful retreat with a generous walk-in closet and a private 3-piece ensuite. A well-sized second bedroom and a beautifully finished 4-piece bathroom complete the upper level, offering space and comfort for family or guests. Ideally located directly across from Saltfleet High School, this home is just minutes from shopping, restaurants, parks, and transit, with quick and easy access to the Red Hill Valley Parkway and Lincoln Alexander Parkway-making your commute a breeze. Whether you're a first-time buyer, downsizer, or investor, this home offers unbeatable value in a prime location. Don't miss your chance to make it yours! (id:47594)
RE/MAX Escarpment Realty Inc.
68 Dryden Lane
Hamilton, Ontario
Welcome to this modern and very affordable 3-storey end-unit townhouse, under 5 years old, offering style, convenience, and comfort. Featuring 3 spacious bedrooms and an open-concept main floor, this home is perfect for first-time buyers, young families, or investors. The bright and airy layout includes a modern kitchen with ample cabinetry and a seamless flow to the living and dining areas, ideal for everyday living and entertaining. Located in a highly sought-after neighbourhood, you’ll enjoy being close to shopping, schools, parks, restaurants, and public transit, with quick and easy access to major highways for commuters. Don’t miss this opportunity to own a newer home in a fantastic location at an incredible value! (id:47594)
RE/MAX Escarpment Realty Inc.
20 Fowler Drive
Hamilton, Ontario
Welcome to Binbrook with Rural Charm and a serene setting. At 20 Fowler Dr, the pond will set the scene for a natural habitat. The heated saltwater, inground pool is an oasis to enjoy, surrounded by a composite Trex deck, that will last for years. Metal & Cedar pergolas will entice relaxation. All of this can be enjoyed on a fenced oversized premium lot that has been professionally landscaped, with no rear neighbours. A 3 car tandem garage, perfect for the sports enthusiast, great for boats, bikes, spyders or seadoos, or storage. 4 & 1 bedrooms will invite you to relax and unwind, great for a growing family. Soothing colours throughout and an open dining area for every family event. No carpet, hardwood & tile throughout. Convenient to grocery stores, pharmacies, Binbrook little theatre, restaurants & a gym. A 10 minute drive to Stoney Creek will take you to other amenities, or 20 minutes to Hamilton. Binbrook Conservation area will get you out for everything from lazing on the beach to tree top trekking. Parks and the sports complex offers various sports incl. an arena. Enjoy the small town feel and still part of the greater Hamilton area. A must see for this custom home. Make this your home for the Holidays!! (id:47594)
RE/MAX Escarpment Realty Inc.
2 Oak Knoll Drive
Hamilton, Ontario
Welcome to Westdale North, one of Hamilton’s most sought-after and walkable neighbourhoods—home to this exquisite Tudor Revival residence where classic elegance meets modern comfort. With its timeless angel stone and stucco façade framed by original leaded glass windows, this home immediately captures the eye. Step inside to discover a blend of old-world charm and thoughtful updates: French doors open to refined living and family rooms, while rich hardwood flooring, wainscoting, and period-style lighting create a warm, inviting atmosphere. The kitchen is a chef’s dream, featuring custom inset cabinetry, luxurious soapstone countertops, a Sub-Zero fridge, and smart storage throughout, while the dining room enjoys the comfort of in-floor heating. Upstairs, the original wide staircase leads to two upper levels offering five generous bedrooms plus a den/laundry room—three of which have built-in desks, and two boasting beautifully renovated ensuites with heated stone floors and custom vanities. Outside, the award-winning native front garden and private backyard are framed by Credit Valley stone walls, interlocking concrete pavers, and an in-ground sprinkler system. The single-car garage includes inside access, while additional touches like cedar storage closets, a gas BBQ hookup, and a durable concrete tile roof ensure lasting convenience and peace of mind. A rare opportunity to own a true architectural gem in the heart of Westdale—perfectly suited for modern family living. (id:47594)
RE/MAX Escarpment Realty Inc.
177 San Pedro Drive
Hamilton, Ontario
Prime West Mountain in Sought After Mountview Neighbourhood! 3+1 Bedrooms & 2 Full Baths. Immaculate Raised Ranch. Double Door Entry & Attached Garage with Inside Entrance to Foyer. In Law Potential with Separate Walk Up from Lower Level with New Steel Door Installed 2025. Eat in Kitchen with Loads of Cabinets. Open Concept Living Room/Dining Room with Sliding Patio Door Walkout to Deck & Nicely Landscaped Yard. Vaulted Ceilings, Pristine Hardwood Floors on Main Level. Fully Finished Lower Level with Rec Room, Wet Bar, Gas Fireplace, 4th Bedroom & 3 Piece Bath. Roof Stripped & Reshingled 2023. Furnace & Central Air Installed 2013. Thermal Windows Throughout. Short Walk to Scenic Drive, Walking Trails, Schools, Parks & Transit! Minutes to the Meadowlands, Convenient Access to Costco, Shopping, Restaurants, Highway 403 & the Linc! (id:47594)
Keller Williams Complete Realty
95 Gatestone Drive
Hamilton, Ontario
Tucked away on a quiet street in one of Stoney Creek’s most sought-after family neighbourhoods, this beautifully maintained all-brick 2-storey home offers nearly 3,000 sq. ft. of finished living space & a thoughtful layout designed to adapt w/ your lifestyle. With 3+2 bedrooms, 4 bathrooms, and a completely new lower level with a separate entrance, it’s the perfect fit for growing families, multi-generational living, or investors looking for turnkey value. The main floor feels open, bright, and welcoming - with updated flooring (2024) that ties the whole space together beautifully, a refreshed kitchen with new pot lights (2025), and an airy living and dining area ideal for entertaining. The main-floor laundry and powder room were both renovated in 2024 for added convenience. Upstairs, three spacious bedrooms include a serene primary suite with a walk-in closet and a private 4-piece ensuite. The basement underwent a complete transformation in 2025 - new flooring, walls, electrical, plumbing, kitchen, laundry, bathroom, and bedrooms - offering a pristine, never-before-lived-in space with a separate entrance, ideal for extended family or potential rental income. And if that’s not what you need, it’s still the perfect setup for entertaining - a spacious, open-concept layout with additional rooms that can easily serve as a home gym, playroom, or extra storage. Beyond the interiors, pride of ownership is evident throughout the property. From interior and exterior painting (2025 & 2023) to ongoing mechanical care including the water heater (2024), roof inspection (2024), new AC (2020), and furnace blower replacement (2023) - every detail has been thoughtfully maintained. Additional touches like new lighting and chandeliers (2020–2025), window coverings (2022–2025), smart keypad entry (2024), and popcorn ceiling removal with pot lights (2022) elevate the home’s modern feel. A private, fully fenced yard, extended driveway, & a serene, family-friendly setting! (id:47594)
RE/MAX Escarpment Realty Inc.
9 Richard Crescent
Smithville, Ontario
Welcome to this beautifully spacious and well-maintained home, perfectly situated in a peaceful, family-friendly neighbourhood — offering comfort, style and worry-free living at its finest. The open-concept main level is filled with natural light and showcases a thoughtfully designed kitchen, spacious living and dining area with the added convenience of main floor laundry. Enjoy two-and-a-half bathrooms, including one-and-a-half bathrooms on the main floor and a stylishly renovated full bath in the basement. With two bedrooms on the upper level and a third bedroom in the fully finished basement, there’s room for families, downsizers or those seeking flexible space. The fully finished basement adds excellent functionality with a large recreation room, full bath, third bedroom and bonus room. Step outside to a low-maintenance patio that’s perfect for summer barbecues, morning coffee or relaxing evenings under the stars. With space for outdoor dining and a petite garden, it’s an ideal spot to enjoy fresh air, entertain guests or grow your favourite herbs and flowers. With recent updates and thoughtful touches throughout, this home offers peace of mind and turn-key comfort. With ultra-low monthly fees of $195 covering the lawn sprinkler system, snow removal (including the driveway!), lawn maintenance, common elements insurance — you don't want to miss it! Don’t be TOO LATE*! *REG TM. RSA. (id:47594)
RE/MAX Escarpment Realty Inc.
564 Evans Road
Waterdown, Ontario
Welcome to 564 Evans Rd, possibly the most convenient rural location in Waterdown/Flamborough! Nestled on a totally private lot surrounded by trees on the eastern edge of Waterdown bordering Burlington, it is literally minutes to both communities with their shopping, entertainment and recreational facilities. Ideal for commuters with quick access to the major highways (QEW, 403, 407), a short drive to either Aldershot or Burlington GO stations. The carpet-free brick bungalow is deceivingly large and is flooded with natural light thanks to its large windows and many skylights. The open concept living/dining and kitchen areas are highlighted by the cherry hardwood floors, wood burning fireplace and pine kitchen which features an island with breakfast bar, large pantry, crown moldings, stainless steel appliances and loads of work and storage space. Three good sized bedrooms with laminate flooring and a four-piece bath with skylight complete the main level. A few steps down is the huge 11 foot high family room with hardwood floors, gas fireplace, skylights and a wall of windows overlooking the large rear yard and 26’ X 20’ deck. The partly finished lower level provides additional living space with 2 spacious rec/games rooms, and generous laundry and utility rooms. The rear yard is fully fenced and provides ample space for entertaining, backyard activities and relaxation. Grow fresh vegetables in the fenced-in garden or even raise a few chickens in the existing coop. An added bonus is the finished bunkie with hydro that would make a perfect studio, office, guest room, teen retreat or man cave/woman! Looking for a place with a bit more elbow room yet close to city amenities? Welcome Home! (id:47594)
RE/MAX Escarpment Realty Inc.
43969 Highway 3 Unit# 22
Wainfleet, Ontario
Welcome to Ellsworth Acres Mobile Home Community in Wainfleet! This beautifully updated mobile home has been extensively renovated and is move-in ready. The spacious, modern kitchen boasts stainless steel appliances (stainless stove to be installed), stylish flooring, new drywall with vapor barrier, and sleek pot lighting. The open-concept kitchen, living, and dining area is bright and inviting, featuring large vinyl/thermal windows and a charming coffee bar. The home includes two bedrooms plus a generous office—perfect for hosting guests or working from home. The fully updated bathroom features a brand-new walk-in shower, ideal for those with mobility needs. Additional improvements include new PEX water lines, doors, trim, and a brand-new deck for outdoor enjoyment. With parking for two vehicles and a 10' x 10' storage shed, this move-in-ready home checks all the boxes. Monthly fees cover land lease, property taxes, garbage and snow removal, water, and septic services. Ideally situated just a short drive from Dunnville, Welland, and Smithville, this home offers the perfect blend of modern comfort and small-town charm. Note: Some photos have been virtually staged. (id:47594)
RE/MAX Escarpment Realty Inc.
80 Easthampton Road
Stoney Creek, Ontario
Welcome to 80 Easthampton Road, Stoney Creek! Situated in one of Stoney Creek's most desirable family-friendly neighbourhoods, this beautifully maintained home combines comfort, style, and thoughtful updates throughout. The bright and spacious main floor features an open-concept living and dining area with plenty of natural light, perfect for entertaining or everyday family living. The kitchen was tastefully updated, offering modern finishes, ample cabinetry, and a walkout to the backyard for easy outdoor dining and gatherings. Upstairs, you'll find generous bedrooms, including a comfortable primary suite with plenty of storage and an ensuite bathroom. The fully finished basement adds even more living space, complete with luxury vinyl flooring, built in storage and a roughed-in bathroom. Outside, enjoy your private, low-maintenance backyard oasis, featuring artificial grass and mature greenery for added privacy-perfect for relaxing or entertaining. The property also includes a private driveway and attached garage for convenience and extra storage. Located close to schools, parks, shopping, restaurants, and highway access, 80 Easthampton Rd offers the perfect blend of comfort, updates, and location. Don't miss your chance to call this Stoney Creek gem home - book your private showing today! (id:47594)
Keller Williams Complete Realty
432 Main Street E Unit# 701
Hamilton, Ontario
Welcome to Hunters Green Condominiums, located in the desirable Stinson neighborhood. This bright and spacious 2-bedroom, 2-bathroom corner suite offers over 1,000 sq. ft. of comfortable living space! Plus, a rare enclosed glass balcony with beautiful south/west exposure and escarpment views. Whether you're a first-time buyer or looking to downsize you'll appreciate the open-concept layout that seamlessly integrates the living, dining. and kitchen areas - perfect for entertaining. The beautifully updated kitchen features stainless steel appliances, live edge island, plenty of cabinetry, & a large bay window that fills the space with natural light. The generous primary bedroom includes an ensuite bath and double closet, while both bedrooms enjoy bright bay windows with lovely escarpment views. This suite also offers the convenience of in-suite laundry and a large storage pantry. Additional highlights include the underground parking space, ample visitor parking and numerous updates- new flooring (2021), freshly painted throughout (2021) & ensuite-bathroom upgrade (2025). Located within walking distance to parks, schools, grocery stores, and offering easy access to downtown, highways, and the mountain - this home truly combines comfort, convenience, and pride of ownership. RSA (id:47594)
RE/MAX Escarpment Realty Inc.
172 Westbank Trail
Stoney Creek, Ontario
This beautiful freehold end-unit townhouse is situated in one of Stoney Creek Mountain's coveted Heritage Green Neighbourhoods. Offers ease of accessibility to the Linc, Red-Hill and QEW access. The home offers 3 spacious bedrooms with generous sized closets, and the ease of a second floor laundry with an abundance of storage. The upgraded kitchen boasts stainless steel appliances, a natural gas stove, beautiful quartz countertops and lots of storage with a functional island perfect for gathering around. Extra long driveway that has 2 parking spaces plus garage. In addition, this home has a fully fenced backyard. The neighbourhood is perfect for families with access to several parks, walking trails, Valley Park Library and Recreation Centre. (id:47594)
RE/MAX Escarpment Realty Inc.
461 Green Road Unit# 606
Stoney Creek, Ontario
BRAND NEW RENTAL SUITE ON 6TH FLOOR with indirect lake views! UNDER CONSTRUCTION, BEGINNING OF JANUARY 2026 OCCUPANCY - Introducing a Modern 1-bedroom plus den, corner unit at Muse Condos in Stoney Creek! 669 sq. ft. of thoughtfully designed living space plus a private balcony with indirect lake views. Features an elevated design package including; 9'ft ceilings, floor-to-ceiling windows, luxury vinyl plank flooring throughout, quartz countertops throughout, a brand new 7-piece appliance package, in-suite laundry with stacking kit. Enjoy the added convenience of 1 underground parking space and 1 locker included! Smart Building with DeSantis Smart Suite includes integrated lighting, heating/cooling control, security control, digital door lock, automated parcel locker, in-suite voice and touch enabled digital wall pad. Enjoy convenient living just minutes from the new GO Station, Confederation Park, Van Wagner's Beach, scenic lakeview trails, shopping, restaurants, and convenient highway access. Residents will have access to ground floor commercial space as well as resident amenities, including a stunning 6th-floor lakeview terrace with BBQ(s) and seating areas, studio space, media lounge club room with chef's kitchen, art gallery, and pet spa. DeSantis Smart Home features include app-based climate control, security, energy tracking, and digital access. Be the first to make this your home! (id:47594)
RE/MAX Escarpment Realty Inc.

