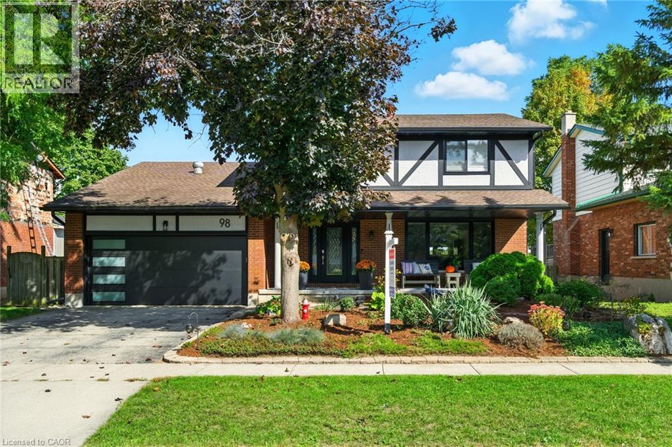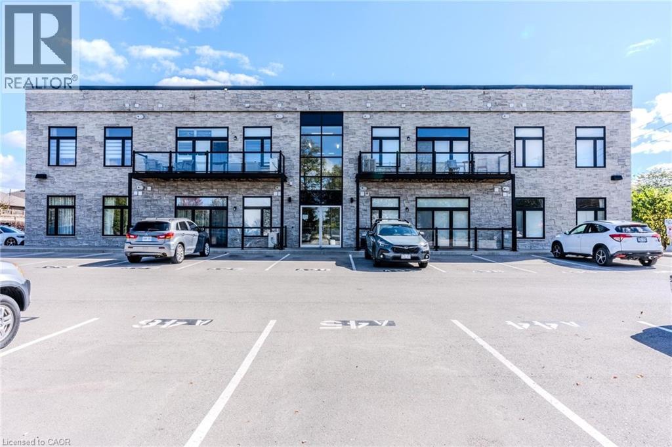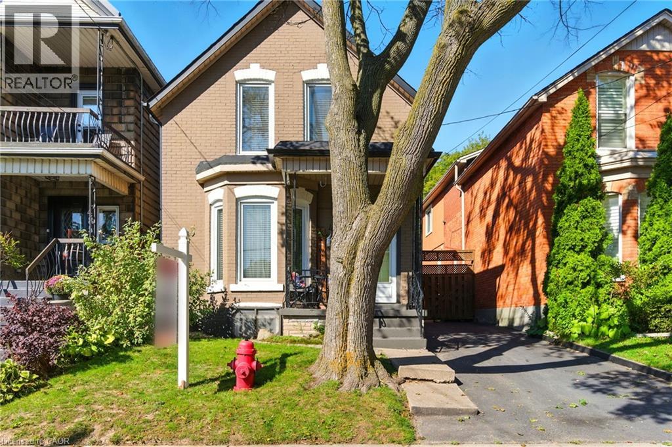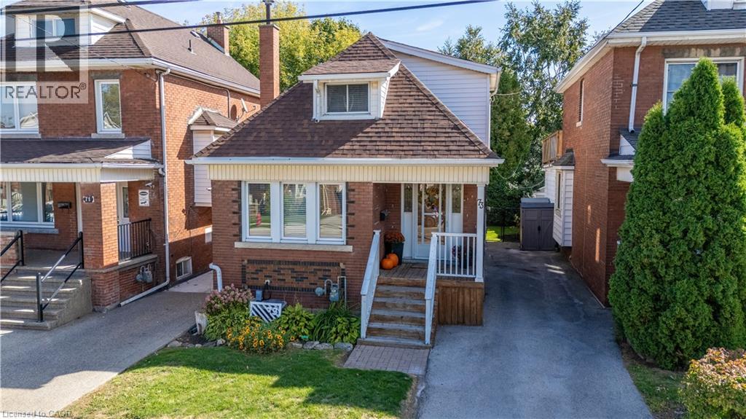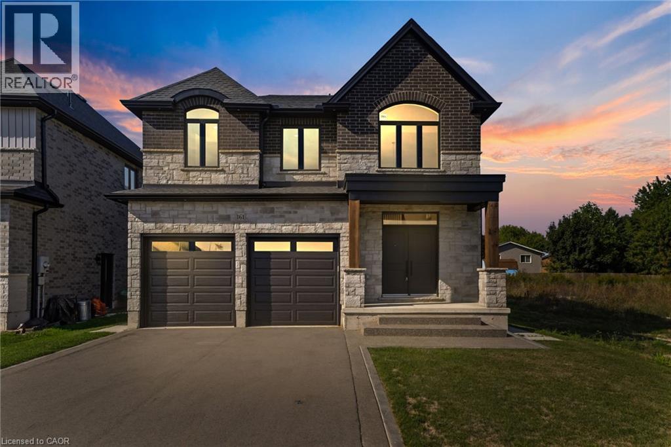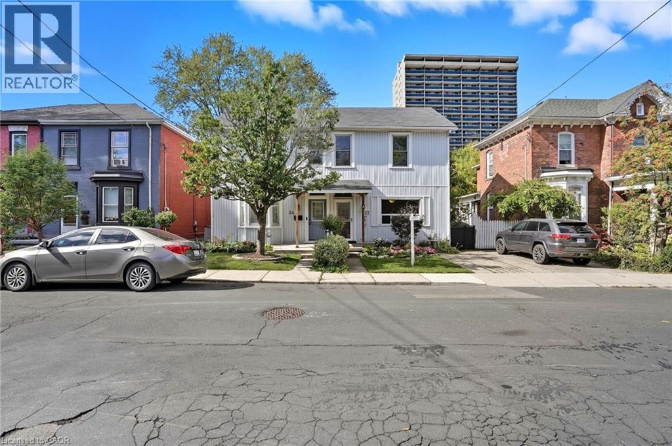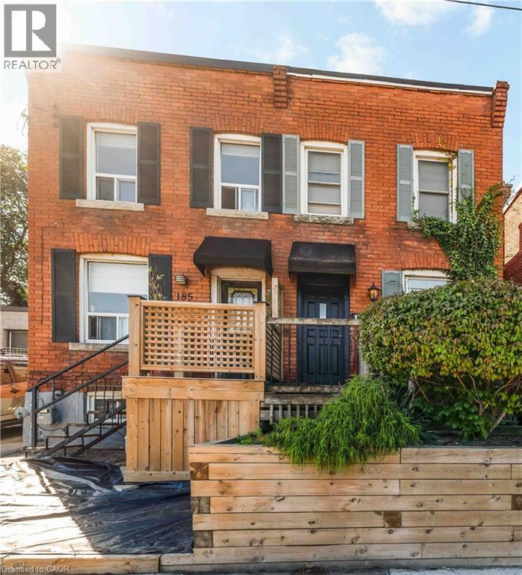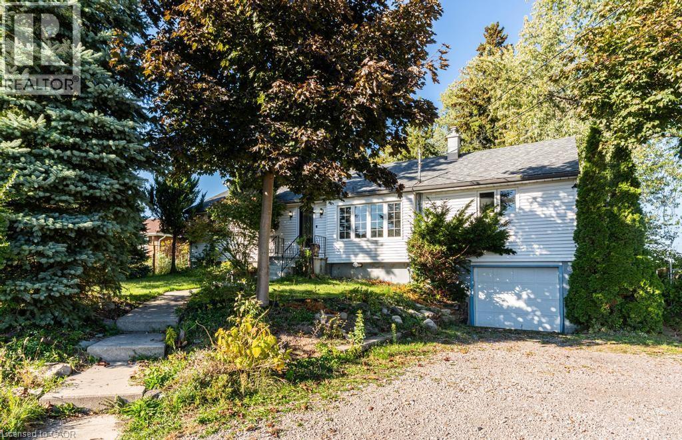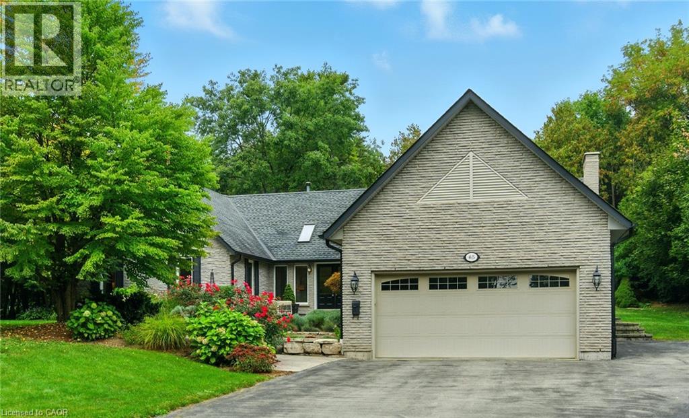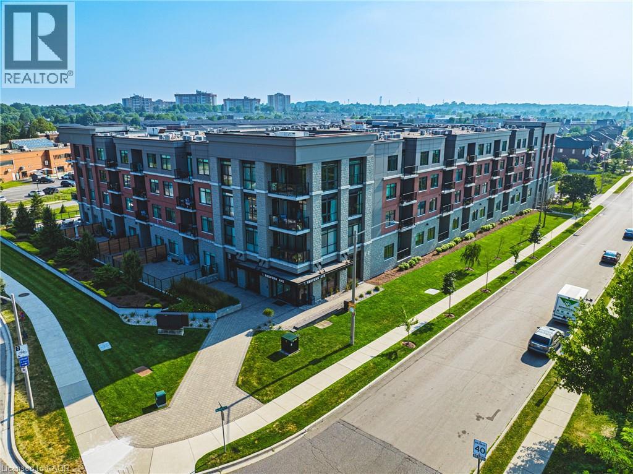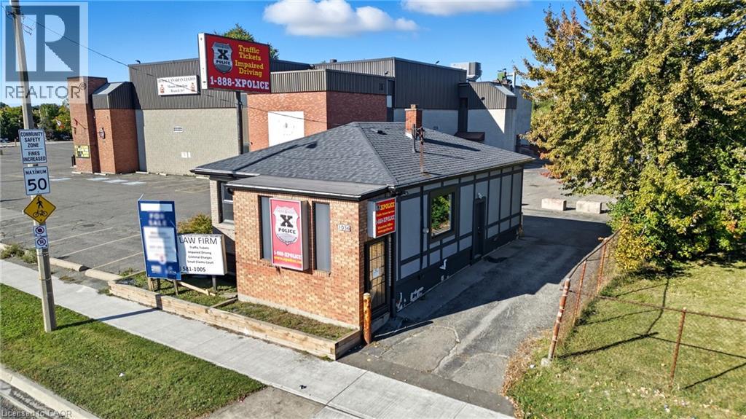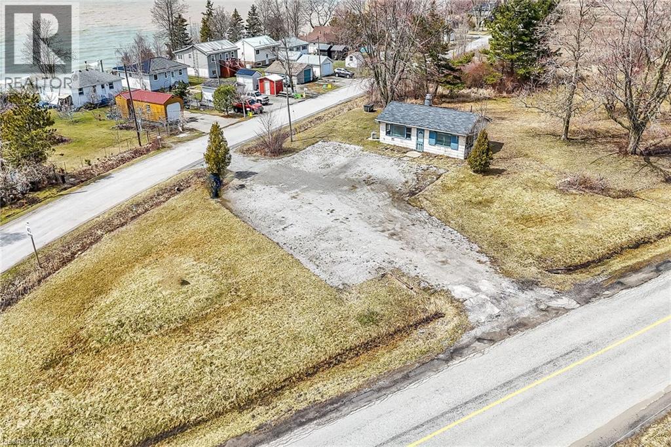98 Esther Avenue
Cambridge, Ontario
Welcome to your dream home in the heart of Cambridge, offering stunning views of the Grand River and the Galt Country Club. This beautifully updated family residence is set on a private lot with no rear neighbours, featuring a heated pool, hot tub, and a covered deck with a TV—perfect for relaxing or entertaining year-round. Inside, you’ll find a spacious 3-bedroom layout with a bonus office above the garage—ideal for working from home. The primary suite is a true retreat with a newly renovated ensuite featuring a freestanding tub, dual vanity, and an expansive glass shower. The main floor boasts a completely renovated kitchen with soft-close cabinetry, under cabinet lighting, an oversized island, built-in Samsung appliances, and a convenient pot filler above the stove. Additional features include main floor laundry, a cozy family room with a wood- burning fireplace, and a fully finished lower level with a 4th bedroom, full bath, and plenty of space for recreation. Recent upgrades include new garage doors, all new windows, eavestroughs, fascia, downspouts, modern interior doors, trim and baseboards (2023), and new furnace, water heater, and water softener (2024). With breathtaking views and a stylish, move-in-ready interior, this home offers the perfect blend of luxury and comfort. (id:47594)
RE/MAX Escarpment Realty Inc.
85b Morrell Street Unit# 209
Brantford, Ontario
Welcome to The Lofts in Brantford! This immaculate 2-bed, 2-bath condo-loft near the Grand River offers modern, move-in ready living with stylish finishes and soaring ceilings. Perfect for those seeking lower-maintenance living without sacrificing space, it features an open-concept layout, a sleek kitchen with stainless steel appliances, custom cabinetry, and in-suite laundry. Enjoy your morning coffee on the enclosed balcony off the main living area. Includes one reserved parking spot plus ample street parking is nearby for guests. Common amenities include a rooftop patio with gas hookups and a firepit. Minutes to trails, restaurants, shops, and with quick access to Hwy 403. RSA. (id:47594)
RE/MAX Escarpment Realty Inc.
Keller Williams Complete Realty
487 Catharine Street N
Hamilton, Ontario
Welcome to 487 Catharine Street North, Hamilton! Nestled in the heart of the vibrant North End, this charming home blends modern updates with classic character. Step inside to find a bright and inviting main floor featuring an open-concept living and dining area, perfect for entertaining or family gatherings. The kitchen offers ample storage, contemporary finishes, and a walkout to the backyard. Upstairs, you’ll find two comfortable bedrooms filled with natural light, a well-appointed bathroom, and a third room which can easily be converted into an office space —ideal for remote work. The lower level provides additional storage and potential for a rec room, gym, or in-law suite, with a separate walk-up entrance offering great flexibility. Set on an impressive 155 ft deep lot, the property provides ample outdoor space for gardening, entertaining, or future expansion. A detached garage with a separate electrical panel adds even more versatility—perfect for a workshop, studio, or secure parking. With a welcoming front porch and low-maintenance landscaping, curb appeal is a given. Located just steps from Bayfront Park, schools, transit, trendy James Street North, and the waterfront trails, this home offers the best of Hamilton living—walkable, family-friendly, and full of community charm. (id:47594)
Keller Williams Complete Realty
RE/MAX Escarpment Realty Inc.
73 Kenilworth Avenue S
Hamilton, Ontario
Welcome to this charming and well-kept 2 bed, 2 bath home perfect for first-time home buyers looking to put down roots! Featuring the warmth of original hardwood floors and an abundance of natural light filtering through beautiful stained glass windows, this home blends character with comfort. Enjoy the privacy of a fully fenced yard, ideal for relaxing or entertaining. The basement, with its own side entrance, is currently set up as a functional office space offering great potential for additional living or work-from-home needs. With numerous upgrades throughout and convenient access to the Red Hill Valley Parkway and QEW, this move-in ready gem won’t last long! (id:47594)
RE/MAX Escarpment Realty Inc.
161 Pike Creek Drive
Cayuga, Ontario
Welcome to High Valley Estates, where the Willow model defines luxury living. This exceptional home boasts a stunning all-brick and stone exterior, offering both timeless beauty and durability. Inside, you'll find 4 spacious bedrooms, 4 1/2 bathrooms, including dual ensuites, and a convenient main floor laundry. From the moment you enter, the grand entrance immediately sets the tone for the refined elegance throughout the home, enhanced by high-end finishes at every turn. The gourmet kitchen is a true chef's paradise, equipped with top-of-the-line amenities perfect for cooking and entertaining. With over 2,040 square feet of beautifully finished living space on the main and upper levels, there's an abundance of room to relax, live, and host guests. The fully finished basement, with 9-foot ceilings, adds an additional 900 square feet of versatile living space and includes a separate entrance, offering endless possibilities. Ideally located near schools and amenities, the Willow model in High Valley Estates offers the ultimate in comfort, style, and functionality. (id:47594)
RE/MAX Escarpment Realty Inc.
22 Liberty Street
Hamilton, Ontario
Welcome to this charming 2-bedroom plus den, 1.5-bath semi-detached home in Hamilton's prestigious Corktown neighborhood. Blending historic character with an artistic sophisticated feel, this home features bright and airy living space with functionality. Enjoy a walkable lifestyle just steps from vibrant cafes, galleries, parks, and transit. This home features Trillium award winning gardens on an oversized deep lot. Perfect for those seeking a blend of urban convenience and old world charm. (id:47594)
RE/MAX Escarpment Realty Inc.
187 Barton Street W
Hamilton, Ontario
Welcome to this charming 772 sqft 1-bedroom, 1-bathroom semi-detached home offering a smart, well-maintained layout with bright, inviting living spaces in an unbeatable location near Hamilton’s scenic Bayfront Park and Pier 4. Inside, the home blends charm with modern updates. The 2025 kitchen renovation showcases contemporary design with clean lines, quality finishes, and an efficient layout. Recent upgrades includes flooring, fresh baseboards, and a full interior repaint, creating a warm and inviting atmosphere throughout. Step outside to a spacious, fully fenced backyard featuring an updated deck—perfect for entertaining, relaxing, or enjoying your morning coffee in privacy. Located just minutes from the West Harbour GO Station, public transit, waterfront trails, and downtown Hamilton’s shops and restaurants, this move-in ready home is a standout opportunity for first-time buyers, downsizers, or anyone seeking low-maintenance living in a vibrant urban setting. (id:47594)
RE/MAX Escarpment Realty Inc.
9724 Twenty Road
Glanbrook, Ontario
Welcome to this maintained 3-bedroom bungalow, perfectly situated on a large, private lot offering endless possibilities. Whether you're downsizing or relocating this home is a rare find with its blend of comfort, space, and convenience. Step inside to find a bright and functional layout featuring a spacious living area, an updated kitchen, and three generously sized bedrooms—ideal for families or those who love to entertain. The home offers plenty of natural light, warm finishes, and cozy charm throughout. Outside, you'll fall in love with the oversized lot—perfect for gardening, outdoor gatherings, future expansions, or simply enjoying the peace and privacy of your own backyard oasis. With tons of parking space, there's more than enough room for multiple vehicles, an RV, or even a boat. Conveniently located near schools, parks, shopping, and transit, this home checks all the boxes. Don’t miss your chance to own this unique property with space to grow! (id:47594)
RE/MAX Escarpment Realty Inc.
65 Maple Avenue
Greensville, Ontario
Welcome to 65 Maple Avenue—where timeless elegance meets modern comfort! Tucked away on a quiet cul-de-sac in the peaceful community of Greensville, this bungalow offers over 4,500 square feet of refined living space on an oversized lot with sweeping Escarpment views. Feel that sense of calm the minute you step inside the main level with large windows and vaulted ceilings providing a breath of fresh air. The seamless flow from the sunken living room to the chef’s kitchen to the bedroom wing of the home is the layout you’ve always wanted. Thoughtful design choices coupled with functionality will please even the pickiest buyers. Luxury stainless steel appliances combined with beautifully appointed white cabinets and black granite countertops provide an inspiring environment to host family dinners and special get togethers. Unwind in the family room next to the wood burning fireplace and enjoy the perfect setting to catch up with family and friends. You’ll love the sunken living room with parallel windows completely drenching the room in sunlight. The large primary suite features a four-piece ensuite, walk-in closet, double closet and vaulted ceilings with French doors leading to the back patio. An additional two bedrooms and a full bath complete the main level. The large basement is perfect for entertaining or a teenage retreat featuring a large rec room, office space, three-piece bathroom and a large workshop with direct access to the garage. The backyard provides a private and peaceful area surrounded by mature trees and professional landscaping. Homes like these don’t come around too often. Don’t be TOO LATE*! *REG TM. RSA. (id:47594)
RE/MAX Escarpment Realty Inc.
1 Redfern Avenue Unit# 317
Hamilton, Ontario
Welcome to exceptional living in Hamilton’s highly sought-after Mountview neighbourhood, where contemporary design meets everyday comfort. This beautifully appointed 2 bedroom, 2 bathroom condo offers an airy open-concept layout with stylish finishes throughout. The modern kitchen boasts sleek cabinetry, stainless steel appliances, and a breakfast bar that flows seamlessly into the spacious living and dining area — ideal for entertaining or relaxing at home. The primary suite features a walk-in closet and private ensuite, while the second bedroom provides flexible space for guests or a home office. Step out to your private terrace with southern exposure and enjoy tranquil views. Residents enjoy premium amenities including a fitness centre, theatre, games room, party lounge, and outdoor BBQ area. Perfectly located near scenic trails, waterfalls, parks, shops, and transit, this home offers the ultimate blend of comfort, convenience, and elevated condo living on the Hamilton Mountain. (id:47594)
RE/MAX Escarpment Realty Inc.
1036 Upper Wentworth Street
Hamilton, Ontario
Prime commercial opportunity in a high-traffic location! Situated directly across from Limeridge Mall on busy Upper Wentworth Street, this bungalow-style property offers incredible exposure and endless potential for any up-and-coming or established business. Zoned C5 – mixed-use commercial, the property allows for a wide variety of uses including retail, office, medical, or service-based businesses. Located just before a major highway turnoff, this site ensures constant visibility and easy access for both vehicles and pedestrians. The main level provides functional commercial space, while the full basement offers ample storage or workspace. Don’t miss this exceptional opportunity to own or operate in one of Hamilton’s most sought-after commercial corridors. (id:47594)
RE/MAX Escarpment Realty Inc.
429 South Coast Drive
Nanticoke, Ontario
Amazing opportunity to own 1.41 acre parcel of land located at the end of Sandusk Road enjoying partial Lake Erie views to the south. This highly visible corner lot is super popular with surrounding cottages offering 2 road frontages & 2 entrances allowing for easy accessibly. Located 45-55 commuting distance to Hamilton, Brantford & Hwy 403 - 15 east of Port Dover’s popular amenities & 8 mins west of the Village of Selkirk. An ideal venue to re-build, this once thriving, iconic commercial property, known locally as “Floyd’s Restaurant” to it’s former glory - however, the building 962sf building is now quite run down & derelict not operating for several years. The majority of value is in the land but having a recognized structure may assist in financing and/or future building permits. Currently zoned “C M” zoning allows for several permitted uses incs residential dwelling, home based business, outdoor storage etc. Buyer acknowledges the subject property, including all land, buildings, septic/water infrastructure, is being sold in it’s present “AS IS / WHERE IS “ condition. Rarely do such attractive & affordable properties become available. Potential Galore with a neat Lake Erie Twist! (id:47594)
RE/MAX Escarpment Realty Inc.

