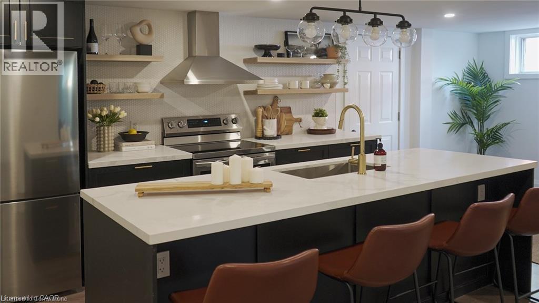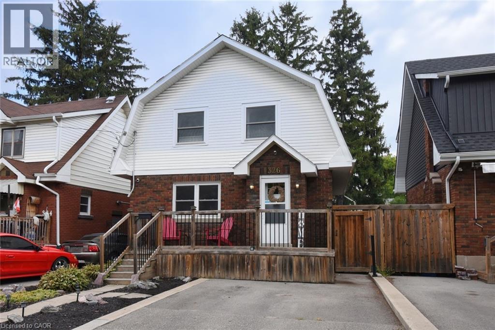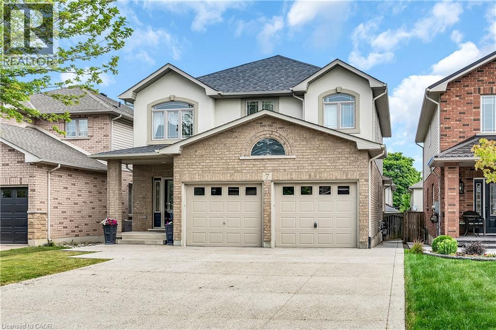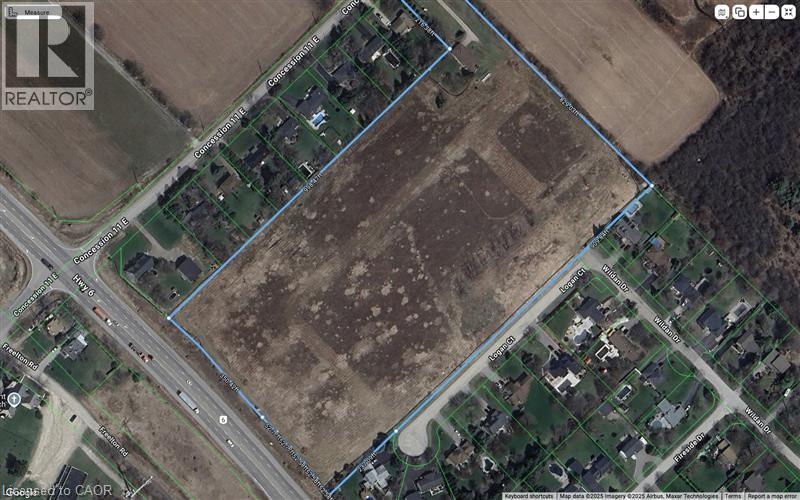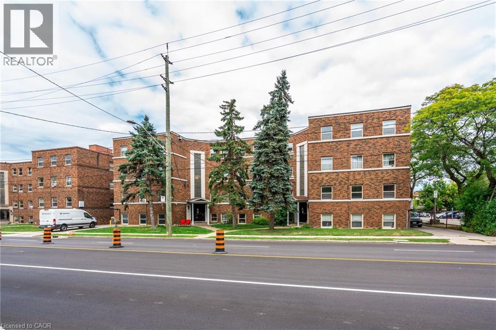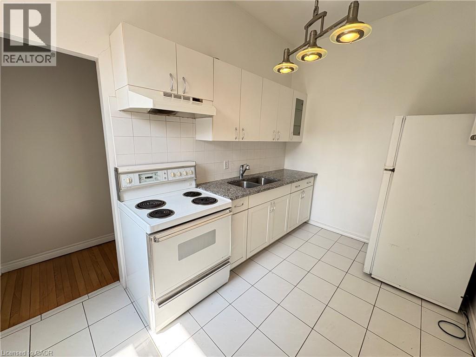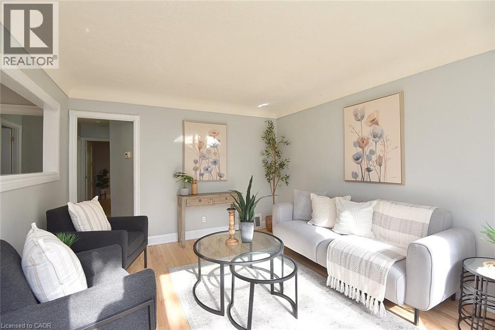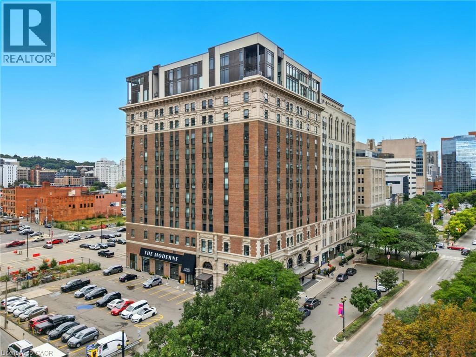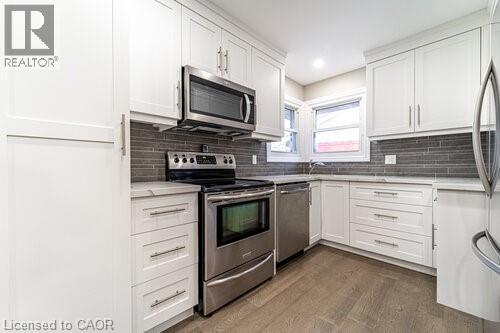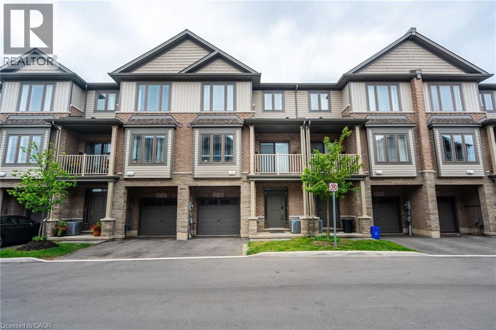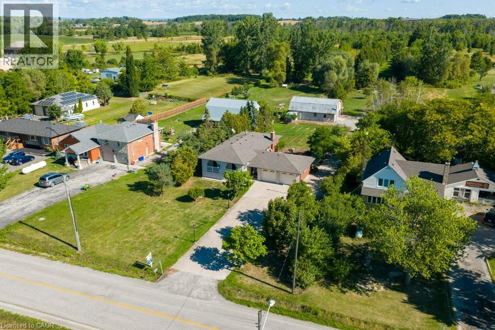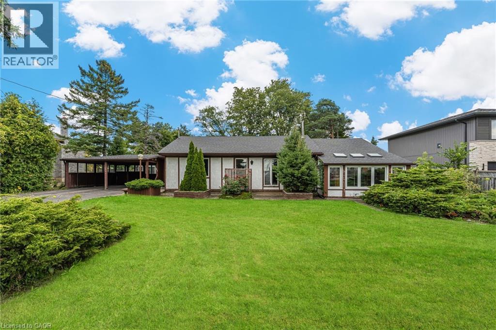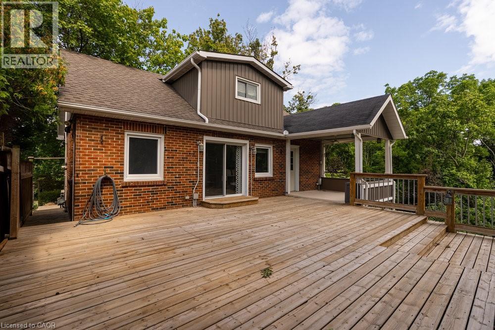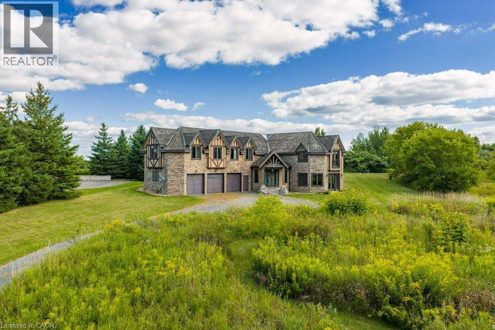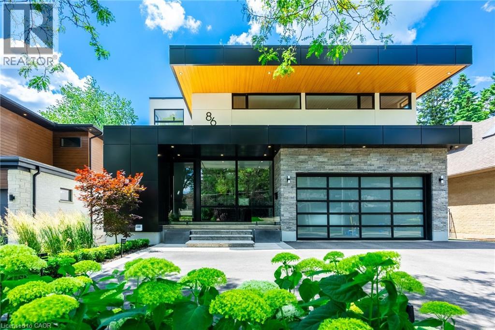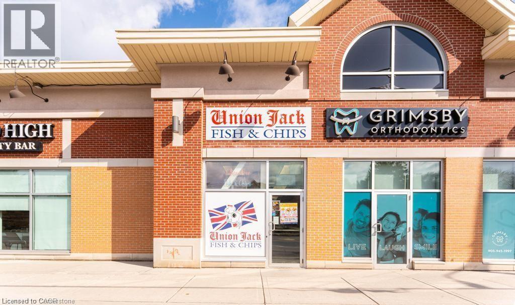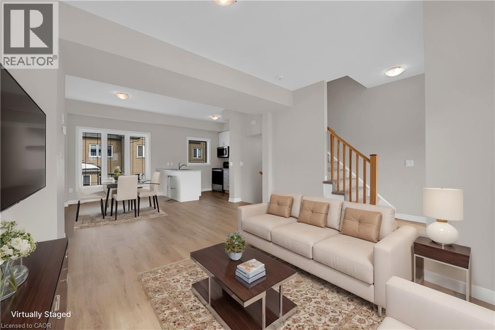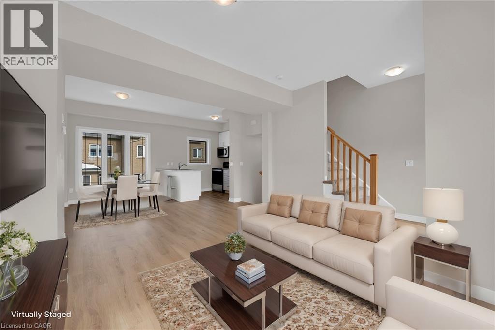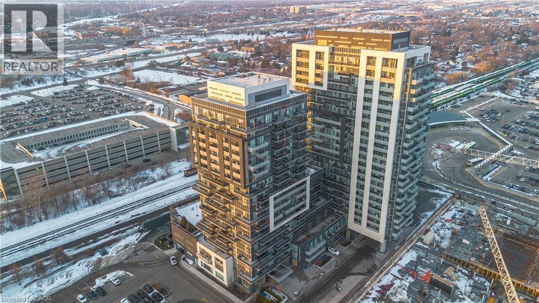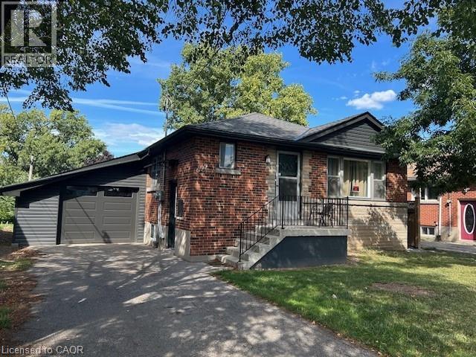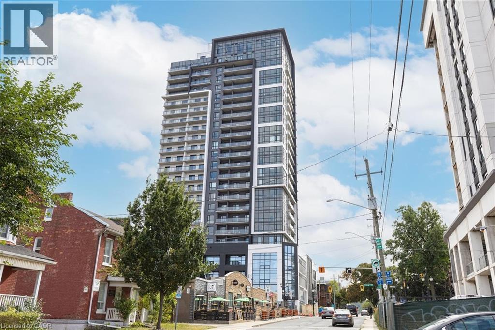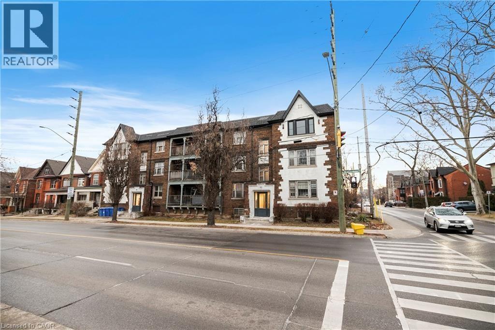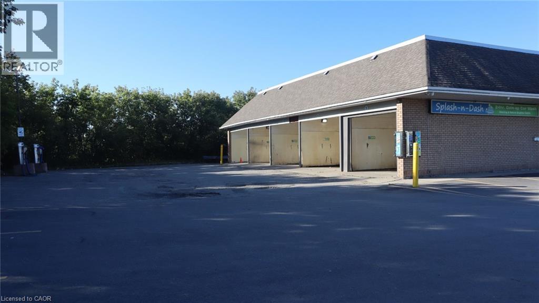46 Cloke Court Unit# Lower
Hamilton, Ontario
Welcome to 46 Cloke Crt! This stylish 2-bedroom, 1-bathroom lower unit has been thoughtfully renovated with modern finishes throughout. Featuring a beautifully renovated two-tone kitchen with a large quartz island, pot lights, and an open layout perfect for entertaining or cozy nights in. The sleek 3-piece bath adds a touch of luxury, while the bright bedrooms provide plenty of space to unwind. Located in the family-friendly Sunninghill community just minutes from Mountain Brow, trails, parks, shopping, transit, schools, and restaurants. You'll definitely want to see this one in person! (id:47594)
RE/MAX Escarpment Realty Inc
326 Darling Street
Brantford, Ontario
Super starter home in established neighbourhood with good access to shopping, parks, schools, and highway. This solid 2 storey home offers an updated kitchen, spacious living room, dining room plus a main floor family room, 3 good-sized bedrooms and a 4-piece bath on the second floor. The basement offers a finished rec room, laundry and 2-piece bath plus storage. The fully fenced yard is shaded by mature trees and recently landscaped in the front. Close to schools, parks, shopping, golf, plus easy hwy access. Updates -- Furnace & Water Heater: 1 year old, Flooring on 2nd level: 1 year old, Several windows replaced in 2024, French drain at rear of home: 2025, Potential basement entrance & attic space could be finished. (id:47594)
RE/MAX Escarpment Realty Inc.
7 Kathleen Court
Hamilton, Ontario
Gorgeous Executive Home in Prime Hamilton Mountain Location!Welcome to this stunning 2,500 sq. ft. executive home situated on a quiet cul-de-sac in one of Hamilton Mountains most desirable neighborhoods. Featuring a modern open-concept layout with 9 ft. ceilings, this thoughtfully designed 4-bedroom, 3-bathroom home offers both luxury and practicality for todays family living. Step into a spacious foyer that flows seamlessly into the main living area. The inviting living room is centered around a cozy fireplace with custom built-in storage, accented by beautiful hardwood floors and multiple windows with plantation shutters for optimal light control. A striking coffered ceiling adds architectural elegance and enhances the airy, open feel. The chef-inspired kitchen is perfect for entertaining, featuring rich walnut cabinetry, a walk-in pantry, and built-in wine storage. A separate dining room provides an ideal setting for formal meals, while a dedicated main-floor office offers flexibility for remote work or study. Upstairs, you'll find generously sized bedrooms and a luxurious primary suite complete with a walk-in closet and a 4-piece ensuite featuring a corner jacuzzi tub your own private retreat. Outside, enjoy a mix of comfort and function with a covered deck, concrete porch, and a large exposed aggregate driveway leading to a double garage. A well-built garden shed offers additional storage or workshop space. Located in a family-friendly community with easy highway access, this home is close to top-rated schools, parks, shopping, and all essential amenities. A must-see home! (id:47594)
RE/MAX Escarpment Realty Inc.
34 Concession 11
Freelton, Ontario
Introducing an exceptional opportunity for developers, investors, or custom home builders – 20 cleared, build-ready vacant lots situated in a rapidly growing and highly desirable area of Freelton. Each lot offers level topography, easy access to utilities, making them perfect for a wide range of residential construction options. These lots are ideally positioned with convenient access to major highways, schools, shopping centers, and recreational amenities, offering future homeowners a perfect balance of lifestyle and location. The groundwork has already been laid for a seamless start to construction. City water approved. Take on this development which has taken years to get to site plan approval. Don’t be TOO LATE*! *REG TM. (id:47594)
RE/MAX Escarpment Realty Inc.
452 Aberdeen Avenue Unit# 13
Hamilton, Ontario
Welcome to this beautifully updated 2-bedroom, 1-bathroom unit in the heart of Hamilton’s sought-after Kirkendall neighbourhood. This bright and spacious unit features updated windows, an open concept layout and plenty of room to make the space your own. This unit includes one parking spot and a storage locker for added convenience. Just steps to the vibrant Locke Street shopping and dining district and only a one-minute walk to the renowned Aberdeen Tavern. For add convenience there is only a short commute to McMaster University, Mohawk Collage and West Harbour go station, and quick highway access to Toronto and Branford. Don’t be TOO LATE*! *REG TM. RSA. (id:47594)
RE/MAX Escarpment Realty Inc.
2254 Upper Middle Road Unit# 3
Burlington, Ontario
Welcome to this beautifully updated 3-bedroom townhome, perfectly situated in a sought-after, family-friendly complex. From the moment you step inside, you'll be impressed by the modern finishes and thoughtful upgrades throughout. The heart of the home is the stunning white kitchen, featuring sleek quartz countertops, a stylish backsplash and stainless-steel appliances – perfect for cooking, entertaining or simply enjoying your morning coffee. With spacious living areas, updated flooring and contemporary touches throughout, this home is truly move-in ready. Whether you're a growing family or a first-time buyer, you'll appreciate the comfort, style and convenience this home offers. You're just minutes from shopping, restaurants, highway access, schools, parks and all the amenities you need. Don’t miss your chance to own this turnkey townhome in a welcoming community. Book your private showing today! Don’t be TOO LATE*! *REG TM. RSA. (id:47594)
RE/MAX Escarpment Realty Inc.
55 Barton Street W Unit# 3
Hamilton, Ontario
Welcome to 55 Barton St W, Hamilton Unit 3 Located in the heart of the city, this charming 5-plex offers unbeatable convenience with a Walk Score of 94. Just steps from James St. N, John St. S, and Hess Village, and only a short distance from Locke Street, you'll have easy access to some of Hamilton's best dining, shopping, and cultural attractions. Whether you're enjoying Art Crawl, grabbing coffee on a quiet Sunday morning, or exploring the Bayfront parks and trails, this location puts it all within reach. The North GO Station is also nearby, making commuting simple and efficient. This beautiful 2-bedroom unit is full of character, featuring high ceilings, bright and spacious living and dining areas—perfect for entertaining. The primary bedroom easily fits queen-sized furniture, while the second bedroom can be used as a guest room or home office. The kitchen offers ample cupboard space and direct access to a private deck—ideal for enjoying your morning coffee or relaxing at the end of the day. The unit also includes a 3 piece bathroom and two dedicated parking spaces. Don't miss the opportunity to live in one of Hamilton's most vibrant and walkable neighborhoods. $2195 plus hydro, 1 parking spot included and pet friendly (id:47594)
RE/MAX Escarpment Realty Inc.
82 East 38th Street
Hamilton, Ontario
Excellent Mountain Location! Steps To Mountain Drive Park And Paths Offering Spectacular Views Of The Lake And Lower City. A Short Walk To Juravinski Hospital And The Vibrant Concession Street With It’s Shops And Eateries. Quick And Easy Access To 3 Accesses To Downtown Plus The Escarpment Stairs. The Home Itself, While Needing Some TLC For It’s Potential To be Realized, Offers A Newer Kitchen With White Gloss Cabinetry And Soft-Close Doors, Renovated Main Bath, Refinished Hardwood Strip Flooring In Living/Dining Room, Hallway And Bedrooms. A Large Addition To The Primary Bedroom With Patio Doors To The Rear Deck Offers Additional, Versatile Living Space. In-Law Potential! Side Door Entry Leads To Upper Level Or Common Area In The Basement Where Both Would Have Access To The Laundry, Storage And Utility Rooms. The Balance Of The Basement Consists Of A Large Rec Room-Living Area With Laminate Flooring, 4-Piece Bathroom And A Rough-In For A Kitchen. Plenty Of Space In The Fenced Rear Yard To Make It Your Perfect Retreat. The Private Side Driveway Can Easily Accommodate 3 Cars. Features Of The Home Include: Insulated steel Exterior doors, Thermal Windows, Ceramic Tile Floors In The Foyer, Kitchen And Both Bathrooms, Decora Light Switches And Outlets. Six Appliances Are Included: Fridge, Stove, Dishwasher, Microwave And The Electrolux Laundry Pair. Don’t Miss Out On This Diamond In The Rough. (id:47594)
RE/MAX Escarpment Realty Inc.
118 King Street E Unit# 523
Hamilton, Ontario
A Rare Offering at the Iconic Residences of the Royal Connaught. This prestigious landmark address combines historic grandeur with contemporary refinement in the heart of downtown Hamilton. Perfectly positioned within walking distance to Hamilton Health Sciences hospitals, McMaster University’s downtown campus, and acclaimed culinary destinations such as Piano Piano, Per’so’na, The Standard, and Berkeley North—plus the convenience of Starbucks just an elevator ride away. Enter through a breathtaking two-storey lobby, where sparkling chandeliers, a grand piano, and a chic coffee bar evoke the ambiance of a luxury hotel. Residents enjoy exceptional amenities including a rooftop terrace with BBQs and lounge areas, a fully outfitted fitness centre, private theatre, elegant party room, and 24-hour security for added piece of mind. This refined residence offers a seamless blend of comfort and sophistication. The open-concept living space is bathed in natural light, featuring floor to ceiling windows including a Juliette balcony framing sweeping north-facing city views. The modern kitchen is appointed with sleek quartz countertops, stainless steel appliances, and generous cabinetry. Two generously sized bedrooms include a serene primary suite with a second Juliette balcony and a spa-inspired ensuite with glass shower and modern vanity. Includes one surface parking space and one locker. A truly elevated urban lifestyle. (id:47594)
RE/MAX Escarpment Realty Inc.
46 Cloke Court Unit# Upper
Hamilton, Ontario
Welcome to 46 Cloke Court! This beautifully renovated 3-bedroom, 1-bathroom upper unit offers a modern, open-concept layout perfect for comfortable living. Enjoy engineered hardwood floors, pot lights throughout, a stylish kitchen with quartz countertops, and an updated 4-piece bath. Located in the sought-after Sunninghill community, you'll be just minutes from Mountain Brow, scenic trails, parks, shopping, transit, schools, restaurants, and all the amenities you need. A bright space in a fantastic neighbourhood is ready for you to call home! (id:47594)
RE/MAX Escarpment Realty Inc
27 Rachel Drive Unit# 36
Stoney Creek, Ontario
Modern Freehold Townhome Steps from the Lake in Prime Stoney Creek! Welcome to 27 Rachel Drive, Unit 36—an impeccably maintained 3-storey, 2-bedroom + loft freehold townhome built in 2022, offering the perfect blend of style, comfort, and convenience in the sought-after lakeside Community Beach neighbourhood. Enjoy 1,358 sq. ft. of thoughtfully designed living space with chic finishes throughout. The bright entryway features a versatile flex space—ideal for a home office, fitness area, or cozy reading nook. The main living level boasts 9-ft ceilings, sleek laminate flooring, and oversized windows that flood the open-concept space with natural light. The contemporary kitchen features upgraded stainless steel appliances, ample cabinetry, and a breakfast bar perfect for casual dining or entertaining. Flow seamlessly into the dining and living areas and step out to your own private balcony—ideal for morning coffee or evening relaxation. Upstairs, retreat to a spacious primary bedroom, a generously sized second bedroom, and a flexible loft space that works beautifully as a home office, study, or lounge. A stylish 4-piece bathroom and convenient bedroom-level laundry complete the upper floor. Just steps from the shores of Lake Ontario and minutes to Fifty Point Conservation Area, Costco, parks, and scenic trails, this location offers the best of outdoor living and everyday convenience. Commuters will love the quick access to the QEW, with easy drives to both Niagara and the GTA. Don’t miss this incredible opportunity to own a modern, move-in ready townhome in one of Stoney Creek’s most desirable and fastest-growing communities! (id:47594)
RE/MAX Escarpment Realty Inc.
595 Green Mountain Road E
Stoney Creek, Ontario
Spacious family home situated on 2.5 acres, featuring 3 bedrooms and 2 bathrooms. The carpet free main floor offers a clean living space, while the fully finished basement includes a second kitchen, ideal for inlaws, extended family, or entertaining. Parking is abundant with a 2 car garage and space in the private driveway for up to another 8 vehicles! A 25' x 40' barn with an attached 8' x 40' lean-to provides excellent storage or hobby space. The property is surrounded by beautiful, mature trees and open grassy areas, creating a serene country setting with plenty of room to enjoy outdoor living. (id:47594)
RE/MAX Escarpment Realty Inc.
614 Golf Club Road
Hamilton, Ontario
Sitting on a generous 0.37-acre property, this sprawling 1,931 square foot bungalow presents you with an opportunity to renovate and add your own style, or start fresh and build the home of your dreams. Located in a desirable rural pocket of Hamilton, this property combines the best of quiet country living with everyday conveniences just minutes away. Golf enthusiasts will love being steps from Scenic Woods Golf Club, while commuters will appreciate the easy access to major routes connecting you to Ancaster, Binbrook, and Hamilton Mountain. The home presents with three spacious bedrooms, a large living room with hardwood floors and a four piece bathroom. There is also a south facing sunroom and another room with an indoor hot tub. The backyard is spectacular with gardens everywhere and no rear neighbours. Make your dream a reality at this incredible property today! (id:47594)
RE/MAX Escarpment Realty Inc.
5418 King Street
Lincoln, Ontario
INCREDIBLE PROPERTY situated on NIAGARA’S PRESTIGIOUS WINE ROUTE! This updated 1.5 storey home offers a large formal living room, 4 bedrooms (including a main floor primary suite), beautiful 4pc bathroom, eat-in kitchen complete with a walkout to your massive deck featuring a covered outdoor dining area with ceiling fan – perfect for get togethers. The walkout lower level offers a convenient mudroom, large rec-room with wet bar & gas fireplace, extremely spacious laundry room, utility room/workshop, and a bonus room to be utilized as you wish gym or office – the possibilities are endless! The backyard oasis boasts a multi-tiered deck. Enjoy views overlooking the expansive grounds surrounded by wooded views! The lower tier offers eastern facing views to watch the sunrise. The massive, fenced yard has plenty of space for the kids to play and dogs to run with many possibilities (winter ice rink, firepit with endless summer smores, etc.) Other features include outdoor lighting and flood light, speakers, ample garden space & shed! Extensive Armor Stone Landscaping for curb appeal and plenty of parking! Walking distance to wineries and cafes, minutes to Downtown Grimsby/Beamsville, Q.E.W access and the amazing Watering Can Flower Shop. THIS PROPERTY IS A MUST SEE!!! (id:47594)
RE/MAX Escarpment Realty Inc.
76 Oak Avenue
Dundas, Ontario
Nestled at the end of a quiet cul-de-sac, this custom-built home is an architectural masterpiece that spans over 5,000 square feet. With its striking Arts and Crafts style, vaulted ceilings, and stunning wood beams, it evokes the charm and warmth of a private chalet, seamlessly blending with the surrounding natural beauty. Situated on just over an acre of lush, undisturbed landscape, this home offers unparalleled privacy and breathtaking views of the Dundas cityscape below and the Escarpment. Inside, every inch of this home exudes impeccable craftsmanship. The grand centrepiece is an awe-inspiring tree that rises gracefully through the heart of the home, creating an organic focal point and connecting the indoors with nature. The chef’s dream kitchen features top-of-the-line Thermador & Miele appliances and a personal pizza oven, ideal for culinary enthusiasts. The spacious living room, with its inviting fireplace, offers 180-degree panoramic views of the picturesque surroundings, making it a perfect space to relax and unwind. The primary suite is a tranquil retreat, featuring patio doors that open to the outdoors and a luxurious ensuite bath with a spa-like tub for ultimate relaxation. Boasting three additional bedrooms, two full baths, a home office, and two guest baths, this home offers an abundance of space, ensuring that guests and extended family have their own private retreats. The lower level boasts a large family room with walkout patio doors, offering easy access to the scenic backyard. An additional games room, which can be transformed into a golf simulator area, adds even more flexibility to this exceptional home. Skip the long drives to the cottage this year and indulge in the luxury of having both a home and a vacation retreat all in one. With every detail thoughtfully designed, this home is truly a one- of-a-kind sanctuary. LUXURY CERTIFIED (id:47594)
RE/MAX Escarpment Realty Inc.
86 Valleyview Drive
Ancaster, Ontario
Presenting 86 Valleyview Drive in beautiful mature Ancaster. Experience luxury living at its finest in this stunning modern masterpiece. Meticulously curated living space, designed by SMPL of Hamilton. Approx sq ft. of finished living space including finished lower level. Perfectly situated on an exclusive court with no rear neighbours. Boasting 4 spacious bedrooms each with its own private ensuite - this home offers the ultimate in comfort and privacy for family and guests alike. Residential elevator. Inside, expansive principal rooms are thoughtfully designed with open concept living in mind, blending style & function seamlessly, flooded with natural light. The chef's kitchen flows effortlessly into the living and dining rooms. The prep kitchen keeps everything organized and out of sight. Entertainer's dream home. Fully finished lower level with separate entrance. Family room with kitchenette/wet bar & 9' ceilings. 2 large cantinas(front and rear) 10' main floor ceilings. Step outside to your own private resort oasis. Anchored by the expansive covered rear terrace with fully appointed outdoor kitchen, fireplace and TV & integrated heaters for 3 season use. Overlooks the resort like backyard. Professional landscaped offering gorgeous salt water pool with waterfall and tanning ledge w sun loungers. This is more than a home - it is a statement of lifestyle, sophisticated and timeless design. (id:47594)
RE/MAX Escarpment Realty Inc.
70 Livingston Avenue Unit# 2
Grimsby, Ontario
A fantastic business opportunity awaits! Located in beautiful Grimsby, in the heart of the town, this fish & chips business has been well established with over 5 years of strong sales numbers, a great client base, and tremendous potential. With great street visibility, great parking, large retail anchors, this is a fantastic spot you do not want to miss on. With only limited days and hours, it already has great sales but shows there is much more potential to grow sales. There is also the option to convert the business to a different type of restaurant if you see fit, with a great lease in place and affordable rent, the opportunities are endless. With hundreds of businesses nearby, schools, the hwy, thousands of residential homes, a waterfront that is exploding with new condos in investment, but still has friendly small town feel, Grimsby is a affluent and growing market that you want your business to be a part of! Contact us today to learn more about this great business venture! (id:47594)
RE/MAX Escarpment Realty Inc.
19 Picardy Drive Unit# 6
Hamilton, Ontario
Stylish Freehold Townhouse in Prime Stoney Creek Mountain Location. Welcome to this beautifully maintained freehold townhouse, where modern design meets everyday functionality in one of Stoney Creek Mountain’s most desirable neighborhoods. This bright and spacious 2-bedroom, 2-bathroom home features a private backyard, an attached garage with convenient inside entry, and additional parking on the driveway—offering everything you need for comfortable, low-maintenance living. Step inside to a contemporary open-concept main floor, where a sleek modern kitchen seamlessly flows into the living and dining areas—perfect for entertaining or simply relaxing in style. Large windows fill the space with natural light, enhancing the warm, inviting atmosphere. Upstairs, the primary bedroom provides a peaceful retreat with a generous walk-in closet and a private 3-piece ensuite. A well-sized second bedroom and a beautifully finished 4-piece bathroom complete the upper level, offering space and comfort for family or guests. Ideally located directly across from Saltfleet High School, this home is just minutes from shopping, restaurants, parks, and transit, with quick and easy access to the Red Hill Valley Parkway and Lincoln Alexander Parkway—making your commute a breeze. Whether you're a first-time buyer, downsizer, or investor, this home offers unbeatable value in a prime location. Don’t miss your chance to make it yours! (id:47594)
RE/MAX Escarpment Realty Inc.
19 Picardy Drive Unit# 6
Hamilton, Ontario
Stylish Freehold Townhouse in Prime Stoney Creek Mountain Location. Welcome to this beautifully maintained freehold townhouse, where modern design meets everyday functionality in one of Stoney Creek Mountain’s most desirable neighborhoods. This bright and spacious 2-bedroom, 2-bathroom home features a private backyard, an attached garage with convenient inside entry, and additional parking on the driveway—offering everything you need for comfortable, low-maintenance living. Step inside to a contemporary open-concept main floor, where a sleek modern kitchen seamlessly flows into the living and dining areas—perfect for entertaining or simply relaxing in style. Large windows fill the space with natural light, enhancing the warm, inviting atmosphere. Upstairs, the primary bedroom provides a peaceful retreat with a generous walk-in closet and a private 3-piece ensuite. A well-sized second bedroom and a beautifully finished 4-piece bathroom complete the upper level, offering space and comfort for family or guests. Ideally located directly across from Saltfleet High School, this home is just minutes from shopping, restaurants, parks, and transit, with quick and easy access to the Red Hill Valley Parkway and Lincoln Alexander Parkway—making your commute a breeze. Whether you're a first-time buyer, downsizer, or investor, this home offers unbeatable value in a prime location. Don’t miss your chance to make it yours! (id:47594)
RE/MAX Escarpment Realty Inc.
2087 Fairview Street Unit# 504
Burlington, Ontario
Welcome to Paradigm! Location, luxury, and unparalleled amenities! Modern open-concept living at its finest with loads of natural light from the floor to ceiling windows. Modern kitchen with SS appliances & quartz countertop. In-suite laundry, balcony, 5 star amenities include indoor/outdoor fitness area/gym, basketball court, theatre room, party room, guest suites, dog park with showers, indoor pool, hot tub, sauna, children's playroom, 24hr security. Sky lounge and business center with wifi & panoramic views of Lake Ontario. Exiting the building and step into the GO station. Walking distance to downtown, Spencer Smith park, shopping, restaurants, Costco Cineplex and more. Close to major highways, lakefront, community center, schools, and Mapleview Mall. Owned parking space & private locker are included. (id:47594)
RE/MAX Escarpment Realty Inc.
699 Ninth Avenue
Hamilton, Ontario
Outstanding opportunity for owner occupier with income potential or for an investor. The upper level is currently leased at $1850 per month to a long term tenant. The lower level 2 bedroom unit has been professionally finished with high end quality finishes including granite counter tops and stainless steel appliances. Separate hydro meters, spacious backyard, established neighborhood close to all amenities and public transportation. Lower level is vacant and unlived in since renovation. (id:47594)
RE/MAX Escarpment Realty Inc.
15 Queen Street Unit# 2204
Hamilton, Ontario
Bright and modern bachelor apartment in the heart of Downtown Hamilton. This open-concept unit offers sleek finishes, efficient layout, and ensuite laundry for your convenience. Enjoy an unbeatable location, steps from shops, restaurants, parks and major transit routes. Close to McMaster University, St. Joseph's Hospital, Jackson Square and the Hamilton GO Center - perfect for students and professionals. Features: Open-concept layout, modern flooring and finishes, sleek & bright kitchen, ensuite laundry, professionally managed building. (id:47594)
RE/MAX Escarpment Realty Inc.
316 Aberdeen Avenue Unit# 11
Hamilton, Ontario
Renovated top floor 2-bedroom apartment with a balcony & AC available for lease. The vibrant Locke St area renowned for its array of dining establishments, cafes, and shopping options. Situated at the intersection of Aberdeen Ave and Locke Street within the distinguished Century Building, this unit exudes character and charm. Freshly painted and hardwood flooring throughout. Abundant natural light fills the space through the windows, complemented by a rear door leading to a handy walkout to Locke street. Convenient access to public transit at your doorstep makes it an ideal locale for professionals affiliated with McMaster University or St Joe's hospital. Limited to street parking only. (id:47594)
RE/MAX Escarpment Realty Inc.
1242 Garner Road W Unit# 9
Ancaster, Ontario
Turnkey opportunity to lease a fully equipped 5-bay self-serve car wash in a high-exposure end-cap unit within a busy retail plaza. Includes all existing car wash equipment, including wash bay sprayers, pumps, timers, coin systems, water heating systems, and 2 vacuum stations. Start generating income from day one with a plug-and-play setup and excellent signage visibility via pylon and sign band. Ideal for car wash operators, auto detailers, or related service businesses. Tenant responsible for equipment upkeep and utilities. Contact listing agent for more details. (id:47594)
RE/MAX Escarpment Realty Inc.

