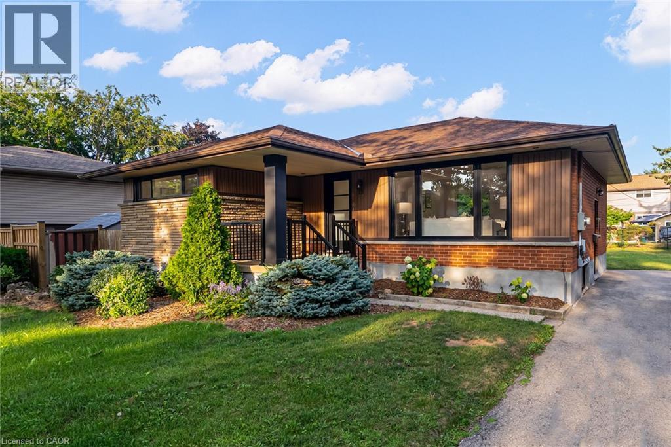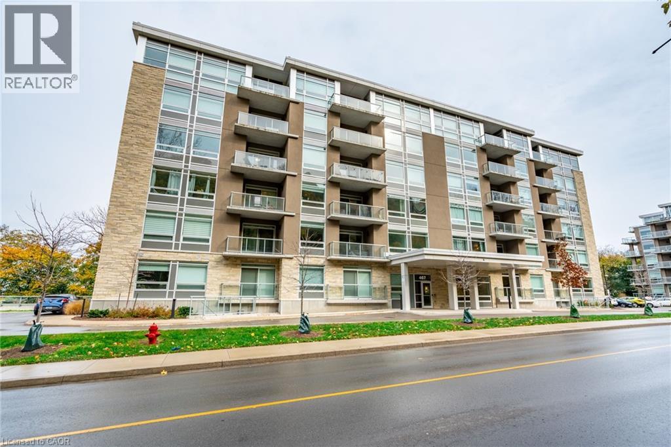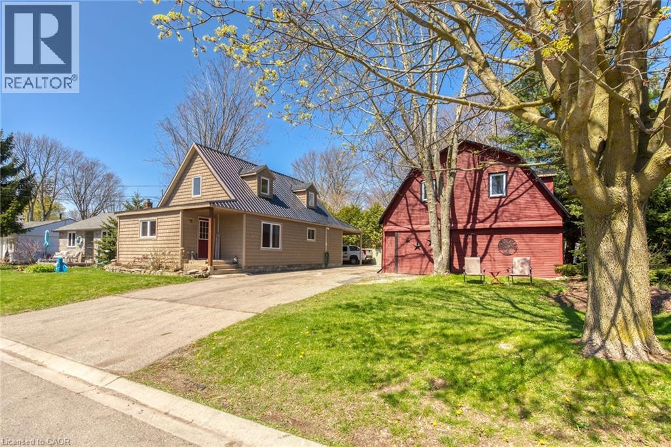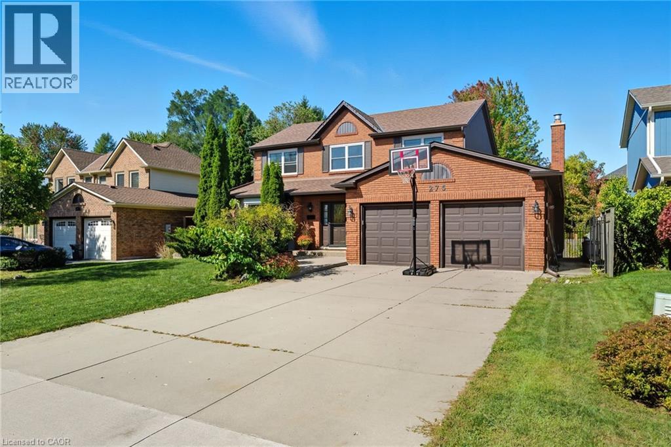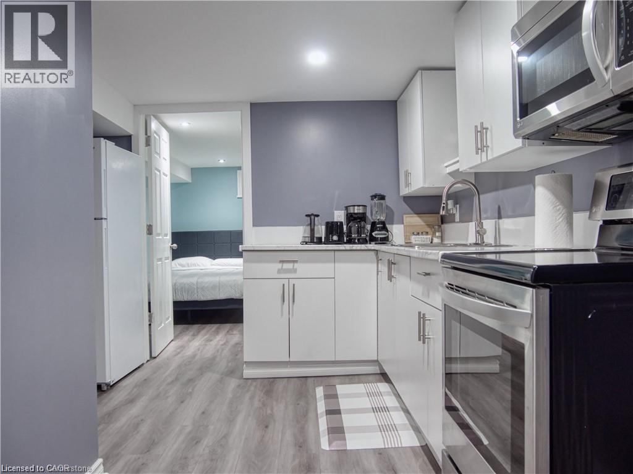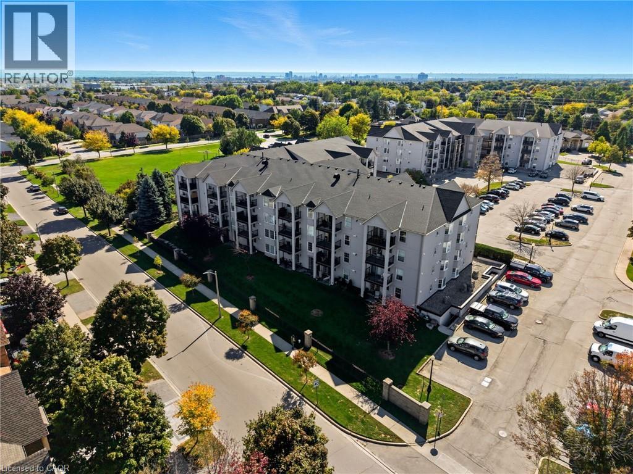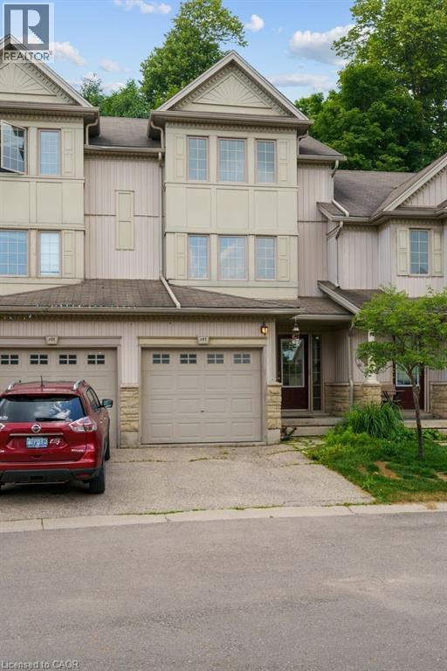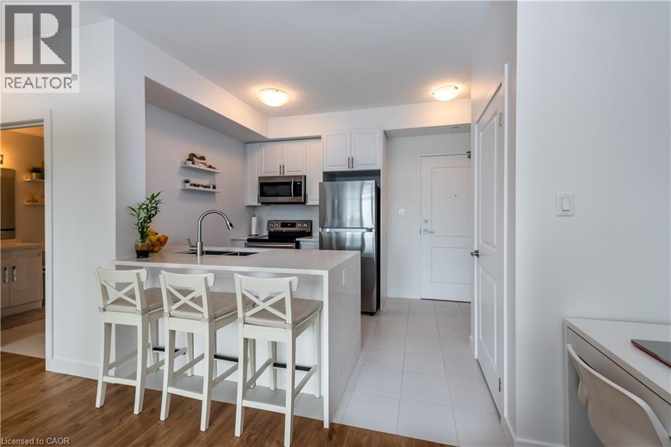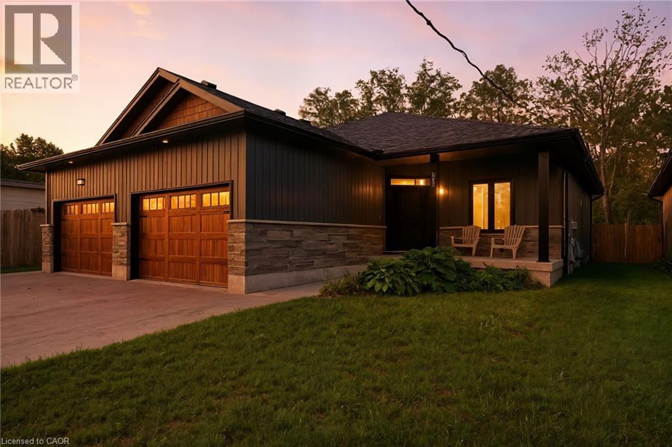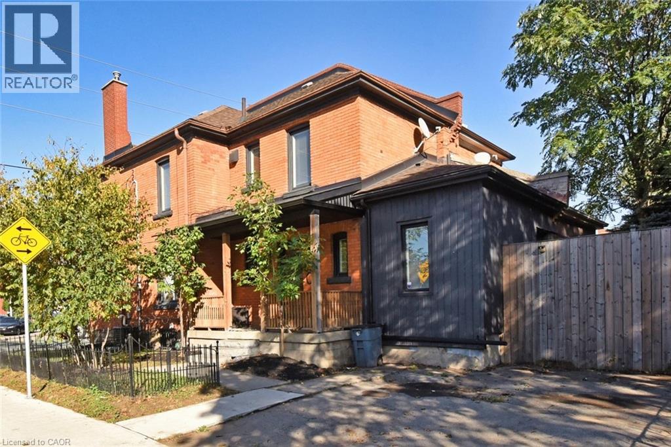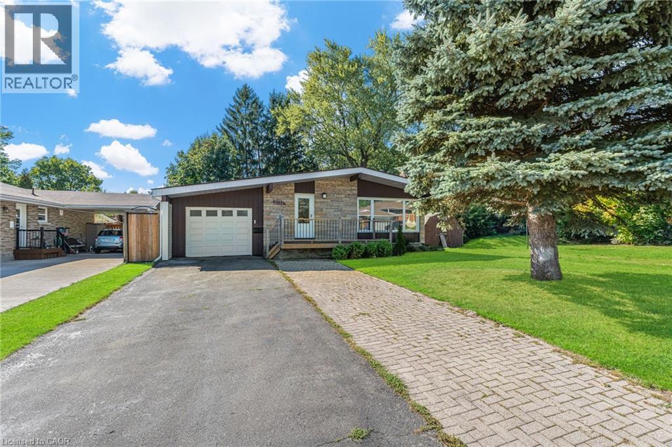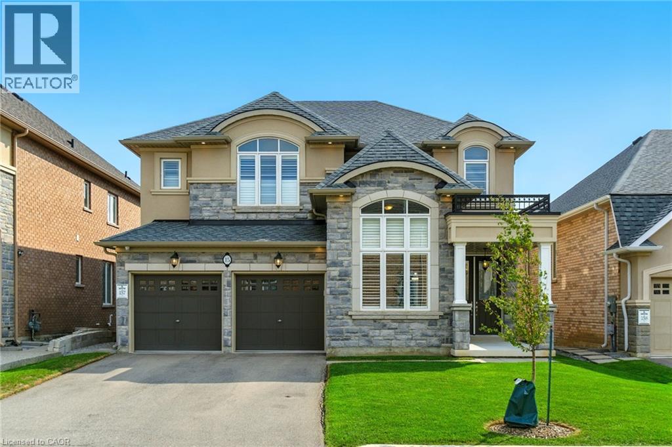13 Skyland Drive
Hamilton, Ontario
Stunning fully renovated bungalow on a rare 60-ft lot in the sought-after Centremount neighbourhood, walking distance to the Mountain Brow. This 3 + 2 bed, 2 kitchen, 3 full bath home is loaded with premium upgrades: custom white oak kitchen with quartz waterfall island and gas stove, heated floors in all bathrooms, white oak staircase, wide plank hardwood on the main level, and premium vinyl plank in the basement. In- law suite with full kitchen, bathroom, second laundry, and separate entrance. Pot lights throughout, frameless glass showers, new windows and doors, new hot water tank (owned), all new appliances, quartz counters, new electrical, and electric fireplaces on both levels. Exterior upgrades include new posts, railings, and more. Lower level offers 2 beds, 2 full baths (including ensuite), walk-in closet for the primary bedroom, and a full kitchen. Walk to Bruce Park, Mountain Brow trails, and Concession Street shops and cafés. A rare blend of style, comfort, and quality — must be seen in person to truly appreciate. (id:47594)
RE/MAX Escarpment Realty Inc.
467 Charlton Avenue E Unit# 308
Hamilton, Ontario
*Not one but TWO parking spaces!* Discover boutique condo living in this stunning full two-bedroom, two-bathroom corner unit at the sought-after Vista Condos. This unit boasts modern finishes throughout with upgrades including pot lights, premium shower tiling in both bathrooms as well as soft-close cabinetry. Start your mornings with breathtaking sunrise views showcasing the Skyway Bridge and Escarpment. The modern kitchen features sleek light wood cabinetry, quartz countertops, and stainless-steel appliances. Experience the ease of carpet-free living with wood laminate flooring throughout. The spacious primary bedroom is filled with natural light from a large window and includes a four-piece ensuite with white subway tile and quartz countertops. The second bedroom offers ample space and beautiful views. Unwind with a coffee or wine on your spacious covered balcony, soaking in the scenic surroundings. Ideally located near major amenities and highways, the building offers a 130-foot-wide communal terrace with BBQs and patio seating, exercise and party rooms plus a security system. RSA. (id:47594)
RE/MAX Escarpment Realty Inc.
109 Mcnab Street E
Port Dover, Ontario
Ideally located, Prime Port Dover 2 bedroom, 1 bathroom home on sought after McNab Street. Showcasing extensively updated 2 bedroom 1.5 storey home and detached garage with totally separate, fully finished loft with vaulted ceilings & gorgeous wood accents throughout. Great curb appeal with vinyl sided exterior, paved driveway, steel roof, back covered porch / carport, & landscaping. The flowing interior layout of the home features vaulted ceilings throughout with pine T&G accents, oak kitchen cabinetry, gorgeous living room, desired Mf bedroom, 4 pc Mf bathroom & laundry room. The upper level includes large second “loft style” bedroom. Upgrades in 2014 include majority of plumbing, electrical, flooring, fixtures, bathrooms, siding, roof, & more. Incredible location close to popular downtown Port Dover amenities, shopping, beach, marinas, parks, & schools. Ideal Investment for the first time Buyer, young family, or those looking to downsize. Beautifully updated & Attractively priced. The Perfect Port Dover Package! (id:47594)
RE/MAX Escarpment Realty Inc.
275 Cornwallis Road
Ancaster, Ontario
Welcome to 275 Cornwallis Road, a warm and inviting 3-bedroom, 2.5-bath home in one of Ancaster’s most family-friendly neighbourhoods. Imagine walking the kids to school, hosting backyard barbecues on your expansive Trex deck, and cozy evenings by the gas fireplace in your spacious living room. The main floor offers a smart layout with a large eat-in kitchen, separate dining and family rooms, and convenient laundry. Upstairs, retreat to the oversized principal suite with walk-in closet and private ensuite, while two additional bedrooms give plenty of space for kids or guests. A fully finished basement expands your living options—perfect for a playroom, gym, or movie nights. Outside, enjoy a generous backyard with room to play, plus a double garage and driveway parking for four. Close to parks, shops, and highway access, this home blends comfort, convenience, and lifestyle in a perfect Ancaster setting. (id:47594)
RE/MAX Escarpment Realty Inc.
651 Upper Ottawa Street Unit# Lower
Hamilton, Ontario
UPDATED IN 2022, THIS BEAUTIFUL LOWER LEVEL UNIT COMES WITH 2 BEDROOMS AND 1 WASHROOM. OPEN CONCEPT LIVING AND DINING AREA. HAS IN-SUITE LAUNDRY AND A FULL KITCHEN. STEPS TO PUBLIC TRANSIT WITH EASY ACCESS TO BUS STOPS, SCHOOLS, RESTAURANTS, SHOPPING CENTRE, HIGHWAY AND MUCH MORE (id:47594)
RE/MAX Escarpment Realty Inc.
1421 Walkers Line Unit# 304
Burlington, Ontario
This spacious 1 bedroom plus den condo is perfectly designed for modern living. The den makes an ideal home office, while the open-concept layout offers a seamless flow between the kitchen and living room. The kitchen features a breakfast bar, and laminate flooring runs throughout the unit for a clean, cohesive look. Convenient in suite laundry is included. Enjoy your morning coffee or evening sunsets from the private balcony. Residents have access to fantastic amenities, including a fitness room, party room, and plenty of visitor parking. An owned underground parking space and a full-sized locker provide added convenience. Set in the desirable Tansley Woods community, you’ll be within walking distance to restaurants, shopping, parks, and trails. The Tansley Woods Community Centre is just minutes away, offering a library, indoor pool, basketball courts, pickle ball and more. Golf enthusiasts will love being so close to Millcroft Golf Club. With quick access to highways and the GO Train, commuting is simple and stress-free. Don’t miss this opportunity to own a stylish condo in a prime Burlington location. The perfect blend of comfort, convenience, and lifestyle. (id:47594)
RE/MAX Escarpment Realty Inc.
175 David Bergey Drive Unit# P87
Kitchener, Ontario
Welcome to 175 David Bergey Dr #P87! This spacious townhouse features 4 bedrooms, 2.5 bathrooms, and parking for up to 3 cars. Ideally located in the sought-after Laurentian Hills neighbourhood, the home is surrounded by mature trees and is just steps from scenic trails, top-rated schools, and major highways. Inside, you'll find a bright, open-concept kitchen and dining area with a walk-out to your private deck that overlooks lush green space perfect for relaxing or entertaining. Just a few steps up, a large family room provides the ideal space for gathering. The generous bedrooms offer ample closet space, with the primary suite set on its own level for added privacy. The finished basement adds valuable living space, featuring a 4th bedroom complete with a 4-piece ensuite and oversized above-grade windows that fill the room with natural light. This is a wonderful opportunity to own a beautiful, bright, and spacious home in one of the area' s most desirable neighbourhoods ready for you to move in and make it your own! (id:47594)
RE/MAX Escarpment Realty Inc.
125 Shoreview Place Unit# 539
Stoney Creek, Ontario
Welcome to 539-125 Shoreview Place, Stoney Creek. SAPPHIRE condo available for lease as of Dec 1st. Stunning lakefront condo features 1 BEDROOM, open concept kitchen with breakfast bar, quartz counter tops, back splash and stainless steel appliances, bright living room, upgraded 4 pcs bath, in-suite laundry, bedroom with walk in closet, huge balcony with view of lake. Unit also comes with 1 underground parking spot, and locker. Sapphire condos built by award winning builder New Horizon Development Group. Building features fully equipped gym, party room, bike room and breathtaking views of the lake from the rooftop terrace. You can also take a walk along the Waterfront Trail or dip in the lake from the beach strip located just behind the building. Ideal for young professionals, retirees, commuters. Convenient location near Hwy access, and future Go Confederation Station. Minimum 1 y lease, 1st and last deposit, letter of employment, recent 4 pay stubs, references, rental application, credit check (Full report Equifax) and ID's. No smoking of any kind. Not pet friendly. Monthly rent includes: heat.. Tenant responsible for electricity, water. RSA. 573 sqf, as per builder plan. Underground parking #271, Locker #539. 24 hours notice for viewings. Pictures taken before current tenant taking possession. (id:47594)
RE/MAX Escarpment Realty Inc.
1053 Bay Street
Port Rowan, Ontario
Welcome to 1053 Bay Street – A Modern Lakeside Retreat in Port Rowan, nestled in the charming lakeside community of Port Rowan, this beautifully built semi-detached bungalow offers a seamless blend of comfort and style. Boasting over 2300 sq ft of living space, this home features 2+1 bedrooms and 3 full bathrooms, making it perfect for families, downsizers, or those seeking in-law suite potential. The exterior showcases modern stone and vinyl siding, an oversized driveway with parking for four vehicles, and a cozy covered front porch—ideal for enjoying your morning coffee. Step inside to a bright, open-concept layout highlighted by 9-foot ceilings, neutral tones, and a feature fireplace that anchors the main living area. The sleek kitchen includes stainless steel appliances, crown moulding, and plenty of workspace for home chefs. The primary bedroom is a true retreat with a large walk-in closet, an extra storage closet, and a stylish 4-piece ensuite complete with a double vanity. At the front of the home, you'll find a versatile second bedroom or home office, another modern 4-piece bath, convenient main floor laundry, and interior garage access. Downstairs, the fully finished basement continues the home's elegant palette and adds fantastic functional space. Enjoy a large rec room with egress windows and a rough-in for a wet bar or kitchenette, a spacious third bedroom, and a full bath—ideal for guests or potential in-law accommodations. Outside, the fully fenced backyard includes a beautiful, covered deck—perfect for relaxing and entertaining through the warmer months. Located just minutes from Lake Erie, Long Point, and all the natural beauty the area has to offer, this home is a must-see! Don’t miss your chance to own a piece of Port Rowan paradise. (id:47594)
RE/MAX Escarpment Realty Inc.
150 Victoria Avenue N
Hamilton, Ontario
Step into history and modern living at the southeast corner of Cannon and Victoria, where 131 years of Victorian character meet thoughtful updates in this semi-detached brick beauty. This 3-bedroom, 2-bathroom home offers 1,480 sq. ft. of above-grade living space (plus a bright partially finished basement with oversized windows and an untouched attic with future potential). High ceilings, inlaid floors, original trim, coved ceilings, and vintage doors showcase the home’s heritage charm, while modern conveniences such as main-floor laundry, updated wiring, central air, and generous storage make everyday life effortless. The inviting main level features an open-concept flow, blending historic craftsmanship with new-era updates. Upstairs, three bright bedrooms and a modernized bathroom provide comfort and privacy, while the finished lower level offers flexible living space. With substantial renovations completed in 2019, this home is move-in ready. Outside, enjoy a raised deck, a private fenced yard, and rare side-by-side parking for two cars directly off Victoria Avenue. With a Walk Score of 93, you’re steps to parks, schools, shops, transit, the GO Station, and bike lanes that connect you across the city in minutes. Taxes are an impressively low $2221 — you’ll spend more on takeout than property tax here! Originally built in 1890 on a rectangular 19.59’ x 66’ lot, this solid brick semi sits in a thriving downtown neighbourhood surrounded by Hamilton’s best amenities, from arts and culture to green spaces and local dining. Included with the sale are fridge, stove, dishwasher, washer, dryer, all window coverings, light fixtures, and more. A true gem where heritage charm meets modern convenience — this one won’t disappoint. (id:47594)
RE/MAX Escarpment Realty Inc.
6122 Mayfair Drive
Niagara Falls, Ontario
Welcome to 6122 Mayfair Drive, a beautifully updated home in a desirable Niagara Falls neighbourhood. The main floor features a stunning kitchen with rich cabinetry, granite countertops, skylight for natural light, and included appliances. The open-concept dining and living room showcase beautiful rich-colour flooring, creating a warm and inviting space. Three generous bedrooms and a completely redone 3-pc main bath complete the level. Freshly painted and updated, this home is move-in ready. The fully finished basement offers excellent potential for an in-law suite or multigenerational living, with a beautifully finished bath featuring a walk-in shower, and a large bright room with plenty of windows-perfect as a living/dining area, recreation room or extra bedroom. Modern mechanicals include forced air natural gas, air exchanger with HEPA filter, on-demand tankless water heater, and water softener. Outside, you will love the extended drive-through garage with front and rear doors, paved double-wide driveway, and a partially fenced yard. A 10x20 shed with a garage door, man door, and built-in shelving provides fantastic storage and hobby space. Centrally located between the QEW and Highway 405, just minutes from world-famous Niagara Falls and Clifton Hill, with plenty of nearby amenities including schools, shopping, and parks. Book your showing today! Please note: some photos have been virtually staged. (id:47594)
RE/MAX Escarpment Realty Inc.
15 Robarts Drive
Ancaster, Ontario
Welcome to 15 Robarts Drive, a truly distinguished home nestled in Ancaster’s Meadowlands community of Ancaster. Built in 2021 by Rosehaven Homes, & with just over 4,000 square feet of finished living space this exceptional property showcases over $350,000 in builder upgrades, along with enhancements that make this property stand out. Set on a premium lookout lot, this 4+1 bedroom, 4.5 bathroom home backs onto serene conservation lands & a tranquil pond, offering privacy & picturesque natural views. The main level welcomes you with an ideal floor plan & upgraded finishes. A chef-inspired kitchen features upgraded cabinetry, granite countertops, & upgraded Café appliances, including a built-in coffee station perfect for your morning ritual. The open concept design flows into a sunlit great room, complete with elegant tray ceilings & a natural gas fireplace, all overlooking the forested views. A spacious dining room is ideal for entertaining & family celebrations, all while offering the ability to interact with adjoining rooms. Upstairs, find 4 generous sized bedrooms. The luxurious primary features a walk-in closet & a spa-inspired 5-piece ensuite with granite vanities, a glass-enclosed shower, & refined finishes throughout. A conveniently located second-floor laundry room enhances day-to-day ease. The finished lower level is enhanced by oversized windows & premium elevation—creating a bright, airy living space that defies the traditional basement feel. This level offers a spacious recreation area, an additional family room with gas fireplace, a 3-piece bathroom, & a generous unfinished space ideal for storage or future customization. Outside enjoy panoramic views of the pond & surrounding forested conservation, where nature is right in your backyard. Additional features include alarm system with cameras, central vac, California shutters on all windows and patio doors, 2 gas fireplaces, upgraded trim/doors & hardware, plus much more. Don’t be TOO LATE*! *REG TM. RSA. (id:47594)
RE/MAX Escarpment Realty Inc.

