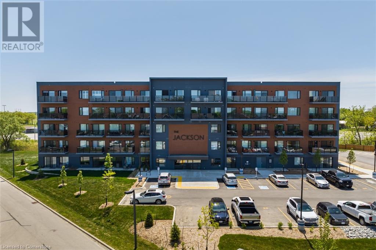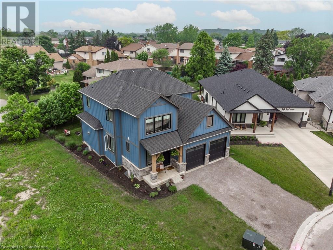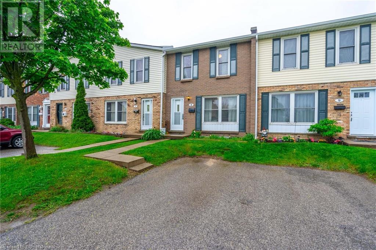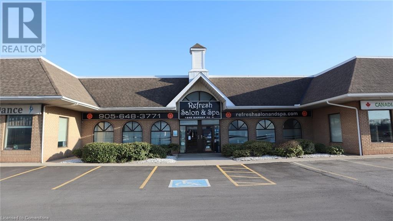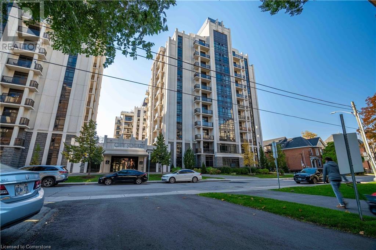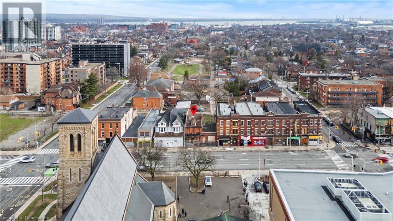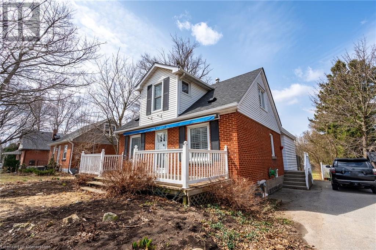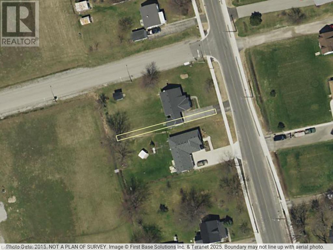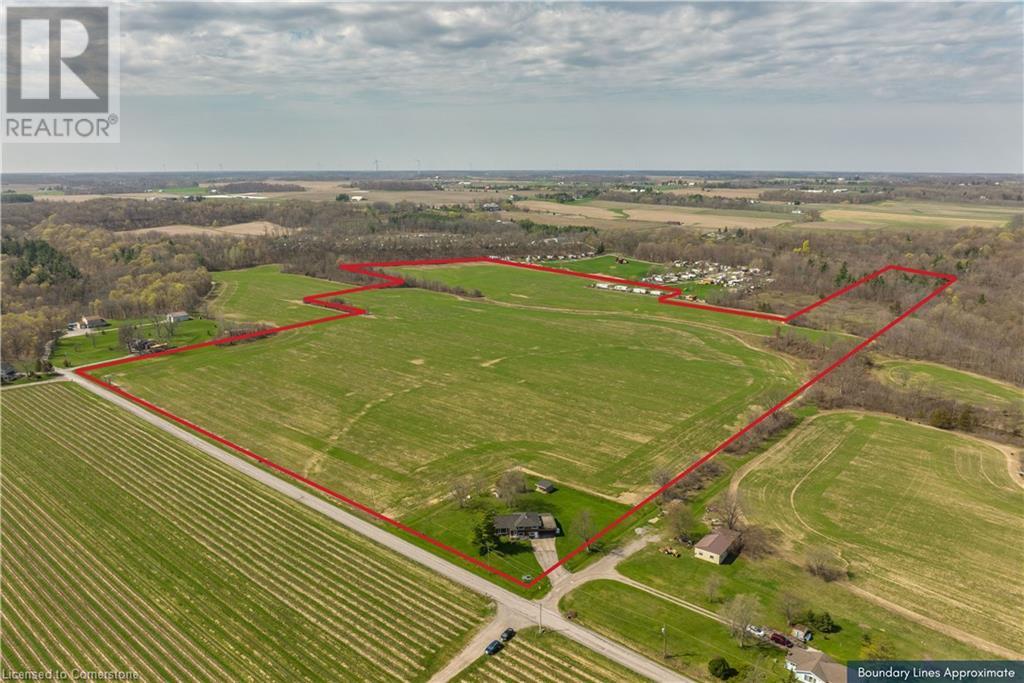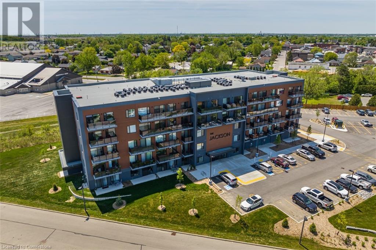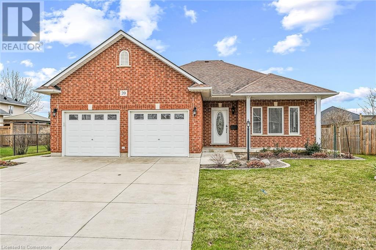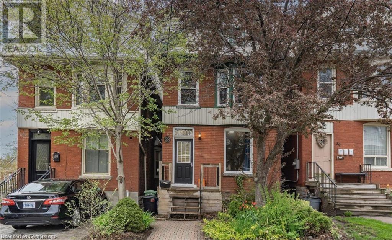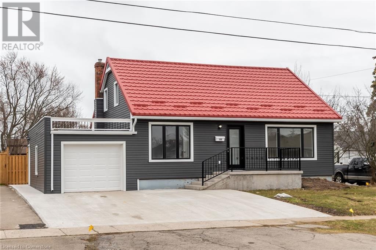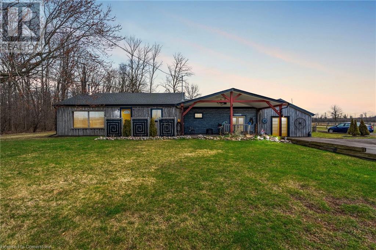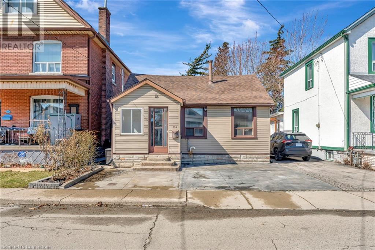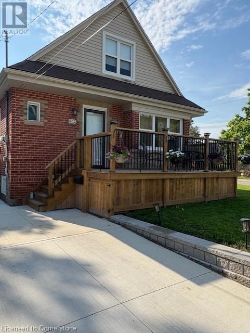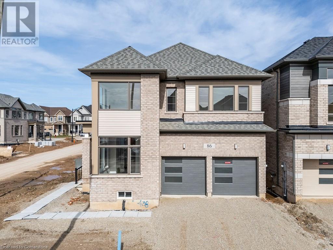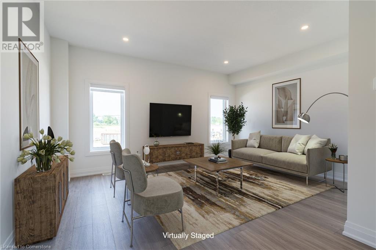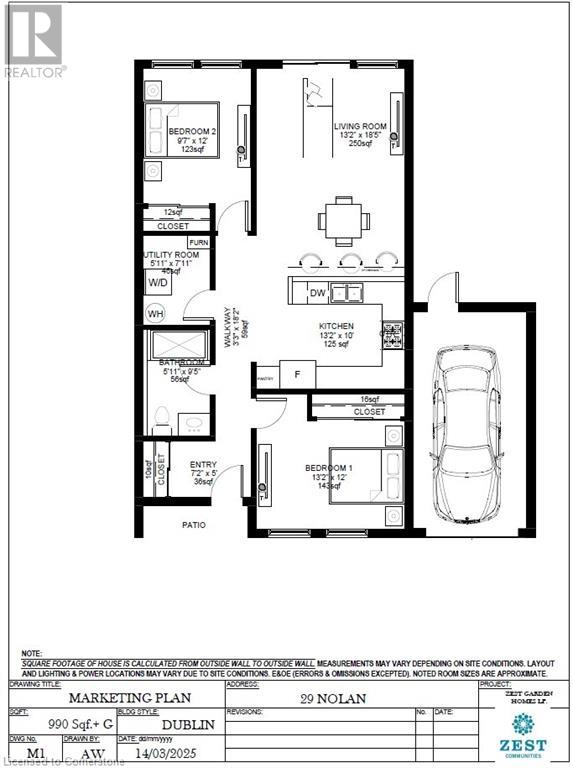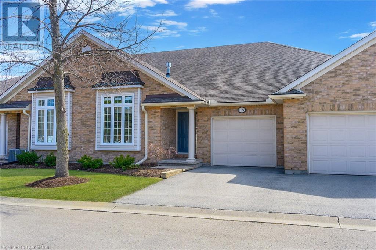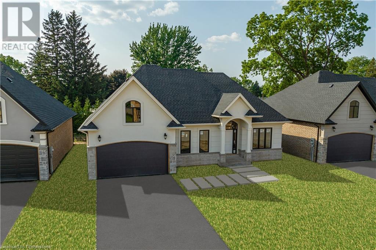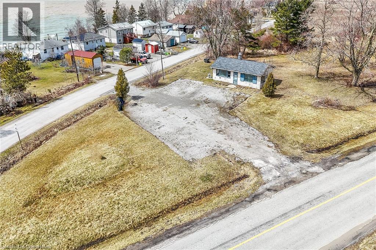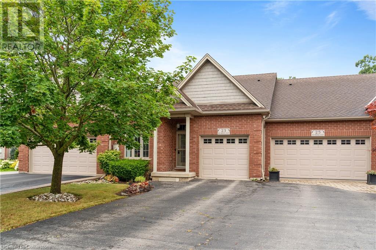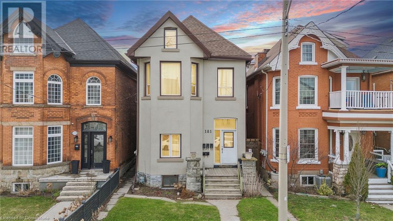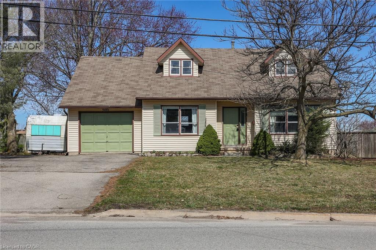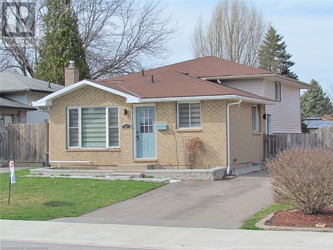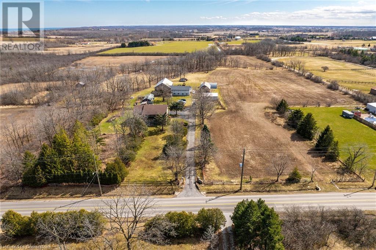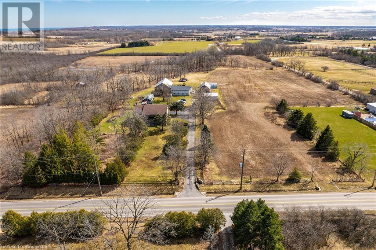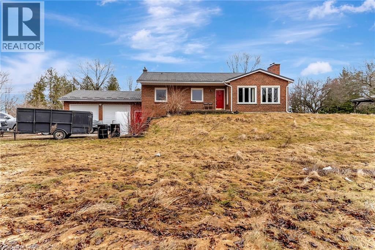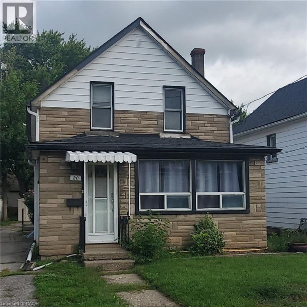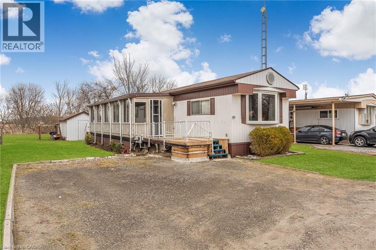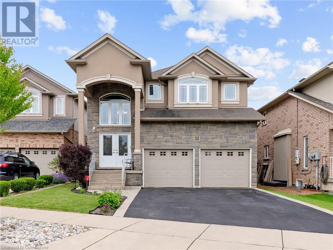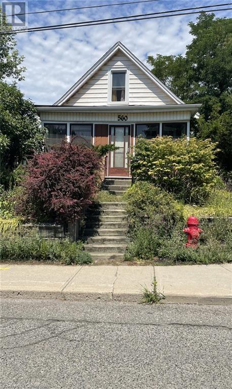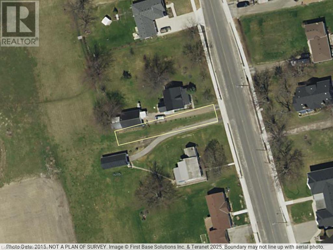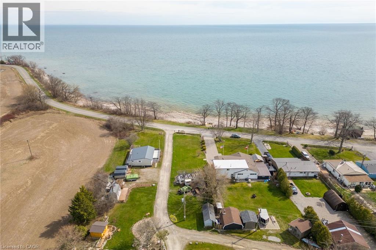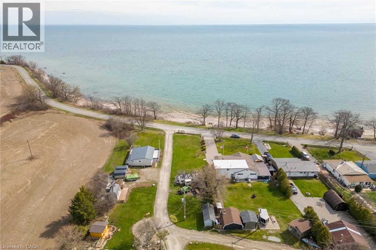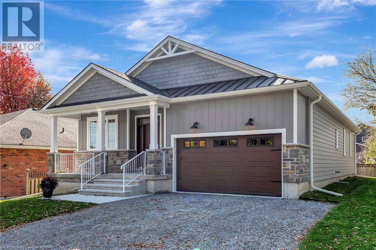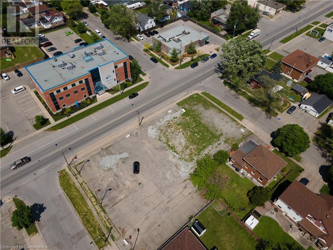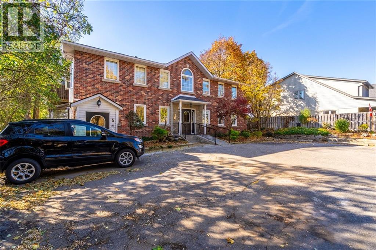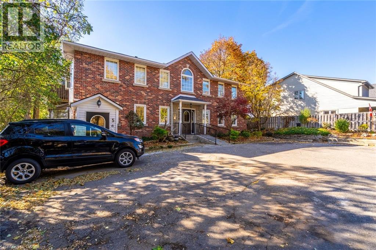64 Main St N Unit# 409
Hagersville, Ontario
Welcome to the Jackson Condos! This unit offers 828 sq ft of thoughtfully designed living space and features 2 spacious bedrooms and 2 full baths. This unit comes with all available upgrades including extra pot-lights, tasteful back splash and upgraded glass shower. The primary bedroom offers the convenience of a personal ensuite and a generously sized closet. The second bedroom is thoughtfully designed with ensuite privileges that connect to the 4-piece main bathroom. The kitchen comes equipped with upgraded stainless steel appliances, it highlights Winger's high-end cabinets and stunning quartz countertops with a peninsula. The open concept living room, seamlessly flowing from the kitchen, extends to a private balcony. A utility room includes a convenient stacked washer and dryer. This unit comes with one parking space and one locker. don't hesitate to book your showing! (id:47594)
RE/MAX Escarpment Realty Inc.
92 Ivy Crescent
Thorold, Ontario
CUSTOM BUILT BEAUTY, THAT CHECKS ALL THE BOXES!!! This home exudes curb appeal from the minute you drive up, enjoy your morning co?ee or evening wine on the front covered porch with great wood details. Inside you will be WOWED by the amazing open concept main ?oor allowing for plenty of natural light and making it perfect for entertaining family & friends. The LR with gas F/P is the perfect space for family movies or games. The kitchen is a showstopper with the large island w/quartz counters and plenty of seating, S/S appliances, ample cabinets for all your storage needs and a bonus buffet serving area that lends to the Kitch and the DR. The main ?r is complete with a den/library and 2 pce bath. Upstairs offers 3 great sized bedrooms, master w/beautifully updated 3 pce ensuite. There is also a 4 pce main bath and the convenience of upper laundry. Downstairs offers even more space with a large Rec Rm., 4th bed and potential for another bath. The backyard offers plenty of space for your backyard oasis with a large sized deck for family BBQs. Do NOT miss this BEAUTY located close to parks, trails, shopping and more!!! (id:47594)
RE/MAX Escarpment Realty Inc.
144 Wilson Street E
Ancaster, Ontario
This exceptional investment opportunity is located in the prestigious Town of Ancaster near Lovers Lane featuring a fully leased building utilizing 10,106 square feet of occupied space. Situated on a prime 119.45 x 296 ft pie-shaped lot adjacent to the renowned Hamilton Golf & Country Club, the property offers unparalleled visibility and appeal. This amazing property is Zoned C3-674 General Commercial offering a variety of uses including Medical/ Dental, Professional Offices, Live-Work and is currently leased to a single tenant for occupational therapy services who have just exercised their option to renew a 5 yr term at Market rates beginning October 1st 2025 offering a 5% Cap Rate to any prudent Investor. This rare offering combines a desirable location, high-quality tenancy, and zoning versatility, making it a highly attractive and stable investment opportunity. (id:47594)
RE/MAX Escarpment Realty Inc.
596 Grey Street Unit# 8
Brantford, Ontario
Maintenance Free living awaits in this stunning, carpet-free townhouse in the desirable and quiet Echo Place neighbourhood of Brantford. Recently renovated, this home offers a great layout with a Spacious Living room, Full Dining room and a Large Kitchen. Upstairs you’ll find 3 generously sized Bedrooms and an updated Full Bathroom. Plenty of storage space, laundry facilities and a rough-in bath are available in the Basement. Patio door Access to your Private and Fenced Backyard. Enjoy the convenience of your exclusive use parking spot right in front of your home plus ample visitor parking available. Close to schools, shopping and all amenities, with easy access to Highway 403 making it perfect for commuters! Don't miss out on this fantastic opportunity! Call for your private showing before it's gone. (id:47594)
RE/MAX Escarpment Realty Inc.
1242 Garner Road W Unit# 6-7
Ancaster, Ontario
Well-positioned commercial space at a high-traffic Ancaster intersection (Wilson St W and Garner Rd W). Versatile, large space suitable for a wide range of retail, medical, and professional uses. Excellent visibility with signage available on shared pylon. Ample on-site parking and close proximity to Hwy 403. Space may be divisible, subject to landlord approval. Do not go direct. Showings by appointment only. Contact listing agent for details. (id:47594)
RE/MAX Escarpment Realty Inc.
85 Robinson Street Unit# 509
Hamilton, Ontario
A sought-after 2-bedroom condo in the City Square awaits you! This art deco-style O building exudes decorative flair and attention to detail, from the spacious lobby lounge to the open-air second-floor terrace. Nestled in the heart of the historic and upscale Durand neighborhood, you'll be within walking distance of St. Joseph's Hospital, parks, trails, Locke St S, Corktown, downtown, public transit, the Go train, coffee shops, and just minutes from shopping and restaurants with easy highway access. This 2-bedroom unit features in-suite laundry, two sets of patio doors leading to a large balcony, The eat-in kitchen boasts stainless steel fridge, stove, dishwasher, and microwave, a subway tile backsplash The condo fee includes heat, water and central air. The unit comes with one underground parking space (Level 1-28A) and a locker level 1 (3ft x 5ft -A07-#45A). Enjoy an array of amenities, including a fitness room, media room, party room, bike storage, lockers, rooftop terrace, BBQ area, and ample visitor parking. (id:47594)
RE/MAX Escarpment Realty Inc.
1012 King Street W
Hamilton, Ontario
The Bean Bean is situated in the Trendy Westdale neighbourhood. It is a turnkey established Restaurant and Bar known for over 30 years. It has excellent exposure, high drive by and foot traffic, and is walking distance to McMaster University/Hospital and Columbia College. Featuring 2,500 SqFt and seating for 133 patrons, it is a fully licensed bar, with 4 washrooms, and a finished basement equipped with prep and storage. The current owner, since 2020, has upgraded the kitchen with many new appliances and fixtures and updated with a fresh decor. (id:47594)
RE/MAX Escarpment Realty Inc.
433 King Street E
Hamilton, Ontario
Prime Development Opportunity at 433 King Street East. Attention Investors & Developers – Don't miss out on this rare opportunity to re-develop in one of the city's most sought-after locations. This high-visibility property is ideally situated in a high foot-traffic area and zoned TOC1, allowing for up to 6 storeys of mixed-use residential and commercial development. Drawings submitted for a proposed 20-unit building, offering a strong foundation for future development. With city incentives available and increasing demand in the area, this is an excellent chance to secure a long-term growth asset for your portfolio. Take advantage of this high-potential site in a thriving urban corridor. Whether you're an experienced developer or new investor, the numbers and location speak for themselves.Property Highlights: Zoning: TOC1 – Mixed-use, up to 6 storeys. Proposed plans: 20-unit residential building. High foot traffic and excellent exposure. Strong long-term growth potential. City incentives available for redevelopment. Seller open to VTB- 90% LTV. Note: The Property is being sold as-is, where-is. Please do not walk the property. (id:47594)
RE/MAX Escarpment Realty Inc.
2806 Upper James Street
Hamilton, Ontario
Welcome to 2806 Upper James, a well-maintained family home set on a deep 275’ lot, offering the best of both worlds: quiet, country-style living with city conveniences just minutes away. This 3 bedroom, 2 full bath home with a functional layout and generous living spaces has so much to offer. This property features both an eat-in kitchen with a sunny breakfast nook and bay window, as well as a formal dining room. The kitchen has plentiful cabinetry, stainless steel appliances including a gas stove, built-in dishwasher, and a dedicated beverage counter with added counter space and display cabinets. Main floor highlights include formal living and dining rooms, a walk-out rear family room, a full 3 piece bath with in-floor heating, and the primary bedroom. Upstairs you’ll find two additional bedrooms and a 4-piece bath. The full basement remains unfinished but offers abundant storage and a dedicated workbench area. Notable updates: Furnace (2017), Electrical (100 amp, 2015), Septic (4207L, 2025). The backyard is ideal for gardening with established perennials, raspberry bushes, and room to grow your own vegetables. Property is serviced by municipal water. Conveniently located near the Hamilton Airport, Amazon distribution centre, golf course, schools, transit, parks, and major commuter routes including Highway 403. This is a great opportunity to enjoy a private, country-like setting just minutes from city amenities. (id:47594)
RE/MAX Escarpment Realty Inc.
Blk A Pl 88 Erie Avenue N
Fisherville, Ontario
Narrow in-fill lot between 39 Erie Ave North and 41 Erie Ave North Fisherville. (id:47594)
RE/MAX Escarpment Realty Inc.
3542 Fifteenth Street
Lincoln, Ontario
A rare opportunity to own prime real estate on the Lincoln Bench! Privacy & peaceful living are available at this picturesque 48 acre property. Located on a dead end road with views of farmer’s fields everywhere you look. The property includes 38 workable acres & 8 acres of bush. 3 road frontages (Fifteenth Street, Seventeenth Street and Bigger Avenue). Well maintained 3 bedroom side split with a partially finished basement. Foyer has ceramic tile flooring and a double entry way closet. Kitchen includes a ceramic tile backsplash and ceiling fan. The formal dining room features laminate flooring and a patio door that leads to the rear deck overlooking the fields. Living room has a large north facing window and laminate flooring. The 4-piece bathroom offers a bath fitter tub/shower. Cozy main floor family room brings the country feel to life with a wood stove, laminate flooring and a double closet. Conveniently located mud room off the carport with two closets. Large sunroom off the back of the carport has new flooring (2022) and offers another space for you to enjoy that country lifestyle. The basement offers a rec room with wood wainscoting and pot lights. Garden shed in rear yard. Tar and gravel roof over the car port; asphalt shingles over the rest of the home (replaced in 2017). All windows were replaced within the past 5 years. Bell Expressvu TV available at the house, not currently in use. NWIC is current internet provider. Land rented for $70/acre for 2025. (id:47594)
RE/MAX Escarpment Realty Inc.
3542 Fifteenth Street
Lincoln, Ontario
A rare opportunity to own prime real estate on the Lincoln Bench! Privacy & peaceful living are available at this picturesque 48 acre property. Located on a dead end road with views of farmer’s fields everywhere you look. The property includes 38 workable acres & 8 acres of bush. 3 road frontages (Fifteenth Street, Seventeenth Street and Bigger Avenue). Well maintained 3 bedroom side split with a partially finished basement. Foyer has ceramic tile flooring and a double entry way closet. Kitchen includes a ceramic tile backsplash and ceiling fan. The formal dining room features laminate flooring and a patio door that leads to the rear deck overlooking the fields. Living room has a large north facing window and laminate flooring. The 4-piece bathroom offers a bath fitter tub/shower. Cozy main floor family room brings the country feel to life with a wood stove, laminate flooring and a double closet. Conveniently located mud room off the carport with two closets. Large sunroom off the back of the carport has new flooring (2022) and offers another space for you to enjoy that country lifestyle. The basement offers a rec room with wood wainscoting and pot lights. Garden shed in rear yard. Tar and gravel roof over the car port; asphalt shingles over the rest of the home (replaced in 2017). All windows were replaced within the past 5 years. Bell Expressvu TV available at the house, not currently in use. NWIC is current internet provider. Land rented for $70/acre for 2025. (id:47594)
RE/MAX Escarpment Realty Inc.
595 1st Street Street
Hanover, Ontario
A rare opportunity to own a versatile industrial unit in a modern, well-established flex industrial plaza. Located in Hanover prime industrial area, this unit features M1 zoning, allowing for a broad range of uses light manufacturing, service businesses, retail, wholesale, or even a Gym or fitness facility. The unit offers 14 to 19 ft clear height, ideal for various operations and equipment. Built with a steel frame and concrete floor, its equipped with 600V, 3-phase power (60 amps), and individual rooftop HVAC systems for comfort and efficiency. Easy access is provided via a shared 12' x 14' dock-level door and a private 8' x 10' overhead door per unit. The large yard accommodates 73-ft trucks, and the site includes 71 parking spaces. Strategically located on 1st St. a major artery in Hanover industrial park, the unit offers direct access to Grey Roads #4 and #10, connecting to HWY 109 and the GTA. This location provides efficient logistics for businesses serving both local and regional markets. Hanover, part of Ontario's Grey-Bruce region, is a growing business hub with lower operating costs compared to larger cities. The area supports diverse industries such as manufacturing, construction, automotive, and renewable energy making it ideal for growth-oriented businesses. With nearby access to major centers like Owen Sound, Kitchener, and Toronto, this property blends small-town value with big-city reach. Whether you're launching a new venture or expanding, this industrial unit offers outstanding potential in a business-friendly environment. A perfect base for future growth don't miss out. various sizes available. Units can be combined (id:47594)
Coldwell Banker Commercial Integrity Real Estate
RE/MAX Escarpment Realty Inc.
64 Main St N Unit# 309
Hagersville, Ontario
Welcome to The Jackson Condos! This functional and affordable unit offers a well thought out, open concept design. The kitchen offers high-end Winger's cabinets with quarts countertops and stainless steel appliances. This unit also features a primary suite with generous size closet and ensuite bathroom. A second bedroom, 4-piece bathroom and in-suite laundry facilities complete this unit. One parking space included in the purchase price. Contact us today for more information! (id:47594)
RE/MAX Escarpment Realty Inc.
7 Country Club Road
Cayuga, Ontario
Discover why so many people are flocking to small-town Ontario - where clean air & wholesome values still exist. Check out this tastefully appointed all brick elevated ranch located in one of Cayuga's most popular subdivisions enjoying close proximity to schools, churches, arena/walking track complex, downtown shopping, ATV trails & scenic Grand River pavilions/parks. Positioned proudly on 50.03’x109.91’ lot, this family friendly home with 1273sf of freshly painted, stylishly redecorated living area-2024, airy 1273sf finished lower level, 275sf attached 1.5 car garage w/12.9' ceilings & freshly painted, private tiered side deck incs 180sf covered gazebo entertainment venue. On-grade level foyer provides garage entry + access to lower & upper level that introduces comfortable living room / dining room combination - segues to galley style oak kitchen ftrs “DeBoer” built pantry, all appliances + side deck WO completed w/3 sizeable bedrooms & modern 4pc bath. Spacious family room showcases bright/airy lower level sporting high ceilings, n/g fireplace & oversized above grade windows. Continues w/3pc bath, 2 roomy bedrooms, bright laundry room, handy storage room + utility room. Extras inc new light fixtures/ceiling fans-2023, low maintenance laminate flooring-2010, roof shingles-2018, vinyl clad windows, n/g furnace, AC, fenced yard, 8x12 garden shed + paved double driveway. 30 mins to Hamilton, 403 & QEW. Experience why Life is Better in a Small Southern Grand River Town. (id:47594)
RE/MAX Escarpment Realty Inc.
20 Oak Crescent
Hagersville, Ontario
Tastefully updated, lovingly maintained Custom Built 2 bedroom, 2 bathroom all brick Bungalow in Hagersville’s premier subdivision on premium 65’ x 117’ lot on desired Oak Crescent. Great curb appeal with attached double garage, concrete driveway, welcoming front porch, all brick exterior, shed, partial fenced yard, & mature back yard complete with deck & gazebo area. The flowing, open concept interior layout includes over 2000 sq ft of living space highlighted by 9 ft ceilings throughout, eat in kitchen with oak cabinetry, formal dining area, family room with gas fireplace, additional MF living room, 2 bedrooms including primary suite with 3 pc ensuite, 4 pc primary bathroom, welcoming foyer, & patio door walk out to extensive deck. The partially finished basement features large rec room, games area, & oversized storage area that can be finished to add to overall living space. Upgrades include modern decor & fixtures, gorgeous hardwood flooring throughout, lighting, & more. Ideal for those looking for main floor living, young family, or 2 family home / in law set up. Conveniently located close to schools, shopping, parks, splash pad, pool, & amenities. Easy access to Port Dover, Hamilton, Brantford, Ancaster, & 403. Shows well. Call today for your opportunity to make Hagersville Home! (id:47594)
RE/MAX Escarpment Realty Inc.
38 Inchbury Street Unit# 2
Hamilton, Ontario
Exceptional Opportunity in this newly renovated building! Unit 2 offers a spacious one-bedroom layout with bright, modern finishes. Heat and water are included in the rent, with hydro paid separately by the tenant. Street parking is available, and tenants can enjoy access to the shared backyard. Laundry is shared and is located in basement. Conveniently located just steps from Victoria Park, a nearby shopping mall, Go Station, and Hwy 403, making it an ideal choice for tenants seeking comfort and easy access to amenities. (id:47594)
RE/MAX Escarpment Realty Inc.
132 Franklin Avenue
Port Colborne, Ontario
Recently updated, this charming home features two generously sized bedrooms and a full bathroom on the main level, complemented by two additional bedrooms upstairs. The fully finished basement offers versatile space ideal for entertaining or unwinding. Nestled on a spacious corner lot, the property boasts abundant outdoor space and plenty of natural light throughout. Enjoy the long-lasting benefits of a durable metal roof. Seller financing is available with a reasonable down payment for one year, making this an excellent opportunity for first-time buyers or families. (id:47594)
RE/MAX Escarpment Realty Inc.
1716 Sunset Drive
Fort Erie, Ontario
Charming 2-Acre Horse Farm in Fort Erie – 1716 Sunset Drive Welcome to 1716 Sunset Drive, a picturesque 2-acre horse farm nestled in the heart of Fort Erie. This beautifully updated 2,200 sq. ft. bungalow farmhouse offers the perfect blend of country charm and modern comfort, ideal for equestrian lovers or those seeking peaceful rural living. Step inside to a spacious 4-bedroom, 2-bath layout featuring a large great room warmed by a cozy woodstove accented with striking stonework—perfect for family gatherings or quiet evenings in. The main floor also boasts a comfortable family room complete with a bar area, ideal for entertaining. Updates include, bathroom with a soaker tub, newer roof, windows, HVAC system, septic, and flooring—offering both style and peace of mind. Outdoors, the equestrian amenities shine with a 30' x 40' barn featuring 5 indoor and stalls, a fenced paddock, and a 1/8 mile training track. An oversized 20' x 30' garage/shop provides ample space for hobbies, tools, or equipment. Whether you're a hobbyist, horse enthusiast, or simply looking to enjoy the serenity of country living, this unique property is a rare find. Don’t miss your opportunity to own your own slice of rural paradise. (id:47594)
RE/MAX Escarpment Realty Inc.
159 Grosvenor Avenue N
Hamilton, Ontario
This bright, open-concept gem offers 2 cozy bedrooms on the main floor and a 4pc bathroom. The kitchen features beautiful granite countertops, and the inviting rear sitting room is made even cozier with a gas fireplace, perfect for relaxing after a long day. Step outside to a private, fully fenced backyard, perfect for enjoying the outdoors in peace. Recent updates (within the last couple of years) include electrical, laminate and hardwood floors, LED lighting, window coverings, and ceiling fans, giving the home a fresh, modern feel. The exterior has also been updated with new siding, eavestroughs, downspouts, and a landscaped front yard. The basement features 1 bedroom, a large rec room and a 3pc bath, with a separate rear entrance, presenting an exciting opportunity for a potential in-law suite. Front pad parking can fit two cars, plus rear lane access is available for additional parking. Ideally located within walking distance to shopping and restaurants, and offering quick access to the QEW and Red Hill, this home is truly a must-see for first-time buyers or those looking to invest in a property with great potential! (id:47594)
RE/MAX Escarpment Realty Inc.
199 Kimberly Drive
Hamilton, Ontario
The improvements continue after listing Freshly added new 10x18 front porch/deck and beautiful 26 foot garden wall to complement the new concrete drive and finish the front yard landscaping . This home has been completely restored from the outside walls, not just renovated, for the current owners retirement. But plans have changed and this property is now available. Upgrades include spray foam insulation, dry wall, doors, trim, windows, electrical, plumbing, heating ducks, furnace, central air, siding, down spouts, sump pump, weeping tile, concrete retaining wall with iron fencing and new concrete double driveway parking for up to 5 cars. Bigger than it looks this home consists of 3+1 bedrooms 3 1/2 bathrooms with large main floor primary bedroom with ensuite & laundry facilities. Fully finished basement with beautiful fully functioning in law suite one bedroom, kitchen, bathroom, living room, dinning room, laundry & five appliances with private separate entrance. High quality materials and workmanship shows fantastic. Located in a very quite sought after area in the south east corner of town. Tucked beneath the escarpment in King Forest, directly across from the Kings Forest Golf Course, the Rosedale Community Center and Hockey Arena. Surrounded by the escarpment, golf course, parks, forest, green space, creek, trails, walking/training stairs, community center, hockey arena, municipal pool, shopping, schools, places to worship, on the public transportation route. This home and location makes for a lovely place to live and raise a family. Quick access to The Red Hill Expressway, the QEW, the escarpment & the downtown core. This home is located in one of Hamilton's most sought after areas. The Rosedale Community This home is loaded with expensive, valuable, high quality upgrades, excellent craftsmanship and materials. With an incredible amount of thought, effort, planning, money and design. This home is a must see to fully appreciate what this home has to offer. (id:47594)
RE/MAX Escarpment Realty Inc.
86 Player Drive
Erin, Ontario
Welcome to 86 Player Drive, a brand new luxury masterpiece by Cachet Homes in the rapidly growing community of Erin. This stunning corner lot home boasts 2,135 sqft of modern elegance, featuring 4 spacious bedrooms, 3.5 bathrooms, and soaring 9-foot ceilings on both the main and basement levels. Step inside to discover premium upgrades, including grand 8-foot doors, gleaming hardwood floors throughout, and a beautifully crafted hardwood staircase. The luxurious master suite is a true retreat, offering a spa-like ensuite with heated floors, a high-end soaking tub, and raised vanities for ultimate comfort. The open-concept kitchen is equipped with a gas stove hookup and enhanced by additional pot lights, creating a bright and inviting space. With over $100,000 in upgrades, this home blends style and functionality effortlessly. Enjoy proximity to schools, parks and shopping centers, making it an ideal choice for families seeking upscale living. Don't miss this exceptional opportunity to own a brand new luxury home in thriving Erin Glen community! ARN, Assessed value, Zoning and Taxes not yet assessed due to new build. (id:47594)
RE/MAX Escarpment Realty Inc.
15 Raspberry Lane
Hamilton, Ontario
This stunning end-unit townhome boasts an abundance of natural light and spacious living areas, making it feel more like a single-family home, with over 2,100 sq ft! The open-concept design seamlessly blends the living, dining, and kitchen spaces, offering a perfect environment for entertaining. The chef’s kitchen features high-end impressive cabinet finishes & design, including pot drawers and pantry, sleek quartz countertops, and a large island, ideal for meal prep or casual dining & a step out balcony. 3 + 1 bedrooms, 4 bathrooms, carpet free, quartz countertops throughout, convenient bedroom level laundry, & superior unit to unit sound proofing, makes this home a dream come true. With its modern finishes, prime location, and extra space, this end-unit townhome is waiting for you. Schedule a showing today and experience the best in townhome living! The exterior features a charming mix of brick, stone, stucco & 30-yr roof shingles, creating great curb appeal. We welcome you to schedule an appointment and see for yourself! For a Limited Time Only! Get your property taxes paid for 3 years from the Builder. (A value of up to $15,000, paid as a rebate on closing). (id:47594)
RE/MAX Escarpment Realty Inc.
29 Nolan Trail
Hamilton, Ontario
Welcome 29 Nolan Trail, located in the much sought after gated community of St. Elizabeth Village! This home features 2 Bedrooms, 1 Bathroom, eat-in Kitchen, large living room/dining room for entertaining, utility room, and carpet free flooring throughout. Enjoy all the amenities the Village has to offer such as the indoor heated pool, gym, saunas, golf simulator and more while having all your outside maintenance taken care of for you! Furnace, A/C and Hot Water Tank are on a rental contract with Reliance (id:47594)
RE/MAX Escarpment Realty Inc.
1439 Niagara Stone Road Unit# 18
Virgil, Ontario
Welcome to beautiful Glen Brook Estates, an exclusive enclave of 32 Bungalow Townhomes in the heart of Virgil! This unit, # 18, backs onto the Lower Virgil Water Reservoir, providing picturesque water views from the deck and from inside through the large windows. This unit has some of the best water views in the development. This 2 bedroom home offers 1380 square feet of one floor living. The comfortable and very functional layout offers vaulted ceilings, California shutters, hardwood floors, a gas fireplace and sliding doors off of the kitchen to an outside deck overlooking the yard and the water. The primary bedroom has a large walk-in closet and ensuite with 4 piece bath. A second well sized bedroom and powder room completes the upper level. The basement has a finished 3 piece bath, and the rest is unfinished, offering potential to significantly add to the living space with your own plans and design. This home is a great location, in a quiet and secluded small private enclave, while at the same time being in the center of all of the wonderful things that Niagara On The Lake Living has to offer ! Wineries, Micro breweries, golf, biking and hiking trails, an abundance of culinary options with all of the local restaurants, theatre, and many historical sites to see! (id:47594)
RE/MAX Escarpment Realty Inc.
136 Country Club Drive
Hamilton, Ontario
Welcome to 136 Country Club Drive, a timeless Cape Cod-style home where classic elegance meets modern comfort. Nestled on a beautifully landscaped lot overlooking the prestigious Glendale Golf and Country Club, this 4-bedroom, 4-bathroom gem offers the perfect blend of charm, space, and breathtaking scenery. Impeccably well-maintained and lovingly cared for, this traditional home is truly move-in ready and just waiting for the next family to make it their own. Inside, you'll find gorgeous hardwood floors throughout the main floor living areas and upstairs hallways and bedrooms, adding warmth and character to every step. The formal living and dining rooms are perfect for entertaining, while a cozy family room and a separate den provide flexible living space—each boasting stunning views of the expansive backyard and the beautiful golf course just beyond. The open concept layout allows for a seamless flow between living spaces while still offering plenty of room for everyone to spread out. The finished basement adds even more versatility, ready to become your home gym, media room, playroom, or guest suite—whatever your lifestyle demands. Step outside to your own private retreat, featuring a concrete pool, a power awning for shaded lounging, and plenty of space to relax or entertain -all with a backdrop of sweeping views. The triple-wide driveway and spacious 3-car garage offer ample parking for guests, toys, or extra vehicles. Don’t miss this rare opportunity to own a beautifully maintained, classic home in a coveted location with unmatched backyard vistas and resort-style amenities. (id:47594)
RE/MAX Escarpment Realty Inc.
63 Cesar Place
Ancaster, Ontario
PRIVATE LENDING AVAILABLE BY THE BUILDER. 2.5% INTEREST, 10% DOWN. FULLY OPEN LIMESTONE MANOR Presents, Rare opportunity. Brand New Bungalows on Executive lots in the Heart of Ancaster. Backing onto Mature tree line to give privacy and greenery, tucked away on a safe & quiet cul de sac road. This particular bungalow holds 1650 sf_ with 2 beds, open living space and 2 baths with main floor laundry for easy living_ Loaded with pot lights, granite/quartz counter tops, and hardwood flooring of your choice. Take this opportunity to be the first owner of this home and make it your own! Seconds to Hwy Access, all amenities & restaurants. All Room sizes are approx, Built and can be shown. Built by Toscani Development Ltd. (id:47594)
RE/MAX Escarpment Realty Inc.
429 South Coast Drive
Nanticoke, Ontario
Amazing opportunity to own 1.41 acre parcel of land located at the end of Sandusk Road enjoying partial Lake Erie views to the south. This highly visible corner lot is super popular with surrounding cottages offering 2 road frontages & 2 entrances allowing for easy accessibly. Located 45-55 commuting distance to Hamilton, Brantford & Hwy 403 - 15 east of Port Dover’s popular amenities & 8 mins west of the Village of Selkirk. An ideal venue to re-build, this once thriving, iconic commercial property, known locally as “Floyd’s Restaurant” to it’s former glory - however, the building 962sf building is now quite run down & derelict not operating for several years. The majority of value is in the land but having a recognized structure may assist in financing and/or future building permits. Currently zoned “C M” zoning allows for several permitted uses incs residential dwelling, home based business, outdoor storage etc. Buyer and/or Buyer’s Lawyer to investigate the permitted uses for the subject property; furthermore, acknowledges the subject property, including all land, buildings, septic/water infrastructure, is being sold in it’s present “AS IS / WHERE IS “ condition. Rarely do such attractive & affordable properties become available. Potential Galore with a neat Lake Erie Twist! (id:47594)
RE/MAX Escarpment Realty Inc.
23 Iron Bridge Court
Caledonia, Ontario
Move-in ready 1+1 bedroom, plus a main floor den, 3 full bathroom unit backing onto quiet forest with walk-out basement! This home is perfectly situated at the end of a desired court and offers you multiple outdoor spaces to enjoy a private peaceful morning coffee while overlooking the nature behind. The main floor provides a very practical open concept layout with updated flooring through most of it and is highlighted by a gas fireplace and picture perfect view through the patio door. Spacious primary bedroom suite has convenient ensuite bathroom and walk-in closet. An additional full bathroom, den (perfect for an office if needed), and main floor laundry make up the remainder of the main floor. Lower level provides more living space with large windows and walk-out patio doors. A bedroom with large closet, family room, full bathroom, and very spacious storage space are included in the layout of the lower level. Book your showing on this great property today! (id:47594)
RE/MAX Escarpment Realty Inc.
181 West Avenue N
Hamilton, Ontario
Prime Hamilton Centre Freehold Investment – Opportunity is knocking with this fantastic 4-unit freehold investment property in the heart of Hamilton Centre on West Avenue! Fully renovated with modern finishes, this turn-key property features three occupied units with AAA tenants and one vacant unit, perfect for owner-occupancy or an additional rental opportunity. Property Highlights: Shared laundry in the basement with potential to finish the basement for additional income (2-br unit has its own washer-dryer). Basement has been professionally waterproofed w/sump-pump. Rear parking for 6 cars for tenant convenience, or potential expansion/ADU. Prime location– walking distance to Hamilton General Hospital. Rental Income: Unit 1– $1,071.63/month, Unit 2– $1,913.27/month, Unit 3– $1,523.40/month, Unit 4– **Vacant** (Move in or set your own rent!) A rare high-income property in a sought-after location, perfect for investors or those looking to live in one unit while generating rental income. **Don’t miss out! Contact us today to book your private viewing! (id:47594)
RE/MAX Escarpment Realty Inc.
5001 Hillside Drive
Beamsville, Ontario
5001 Hillside Drive is situated in Beamsville, a charming community within the town of Lincoln, Ontario, Canada. This area is nestled in the heart of the Niagara Peninsula, known for its picturesque landscapes, vineyards, and orchards. Beamsville offers a quaint, small-town atmosphere with a mix of residential neighbourhoods and rural countryside. The region is celebrated for its wine production, hosting numerous wineries and vineyards that contribute to the renowned Niagara Wine Route. Additionally, Beamsville provides access to various outdoor activities, including hiking on the Bruce Trail and exploring local parks. The community is also conveniently located near the Queen Elizabeth Way, providing easy access to larger cities such as Hamilton and St. Catharines, making it an ideal location for those seeking a balance between rural charm and urban convenience. (id:47594)
RE/MAX Escarpment Realty Inc.
48 Larchwood Circle
Welland, Ontario
Beautifully upgraded 4-level backsplit in the heart of Welland. Whether you're looking for a turnkey investment property with separate main floor and lower-level units, a spacious single-family home, or an in-law suite, this property is an outstanding choice. This home features numerous upgrades, including a modern kitchen, updated flooring, and a fully finished lower level with a separate entrance. Conveniently located near Niagara College and all essential amenities, it offers both comfort and prime location advantages (id:47594)
RE/MAX Escarpment Realty Inc.
492 Second Road E
Stoney Creek, Ontario
Pride of original ownership is evident throughout this 6 bedroom, 3 bathroom Custom Built Estate home on sought after Second Road East situated perfectly well back from the road on picturesque 28.37 acre Estate property with perfect mix of workable land & forest/bush area. Stately curb appeal with paved driveway, front gated entry, multiple outbuildings including workshop / garage with concrete floor, Quonset hut, multiple barns, attached garage, & detached garage. The flowing interior layout includes over 4500 square feet of well planned living space highlighted by eat in kitchen with ample cabinetry, formal dining area, family room with fireplace, living room, MF office, 3 pc bathroom, MF laundry, & welcoming foyer. The upper level features 5 bedrooms including large primary suite with ensuite bathroom, & primary 5 pc bathroom. The finished lower level includes walk out separate entrance allowing for Ideal in law suite / multi generational set up, rec room, kitchenette, bedroom, cold cellar, & ample storage. Conveniently located minutes to amenities, shopping, Lake Ontario, & easy access to QEW, Red Hill Parkway, & GTA. Rarely do properties with this location, size, & acreage come available for sale. Call today for your private viewing of this Desired Stoney Creek Estate. (id:47594)
RE/MAX Escarpment Realty Inc.
492 Second Road E
Stoney Creek, Ontario
Pride of original ownership is evident throughout this 6 bedroom, 3 bathroom Custom Built Estate home on sought after Second Road East situated perfectly well back from the road on picturesque 28.37 acre Estate property with perfect mix of workable land & forest/bush area. Stately curb appeal with paved driveway, front gated entry, multiple outbuildings including workshop / garage with concrete floor, Quonset hut, multiple barns, attached garage, & detached garage. The flowing interior layout includes over 4500 square feet of well planned living space highlighted by eat in kitchen with ample cabinetry, formal dining area, family room with fireplace, living room, MF office, 3 pc bathroom, MF laundry, & welcoming foyer. The upper level features 5 bedrooms including large primary suite with ensuite bathroom, & primary 5 pc bathroom. The finished lower level includes walk out separate entrance allowing for Ideal in law suite / multi generational set up, rec room, kitchenette, bedroom, cold cellar, & ample storage. Conveniently located minutes to amenities, shopping, Lake Ontario, & easy access to QEW, Red Hill Parkway, & GTA. Rarely do properties with this location, size, & acreage come available for sale. Call today for your private viewing of this Desired Stoney Creek Estate. (id:47594)
RE/MAX Escarpment Realty Inc.
2280 Highway 6
Flamborough, Ontario
This charming backsplit sits on a spacious 3.13-acre lot with two driveways and easy access to Hwy 401, ideal for commuters or anyone wanting a bit more space without losing convenience. The home features 3 bedrooms and 3 bathrooms, offering plenty of room for families or guests. The main living area has a vaulted ceiling with exposed wood beams and a wood-burning fireplace, giving it a warm and welcoming feel. The lower level has large windows that let in tons of natural light, plus a walkout to the backyard with beautiful forest views. It’s a great space for a rec room, home office, or extra living area. The attached garage is oversized with 9-foot doors and inside entry, perfect for storing your vehicles, tools, or outdoor gear. Outside, you’ll find a gazebo for enjoying summer days. If you're looking for a home with privacy, space, and easy highway access, this home is for you. (id:47594)
RE/MAX Escarpment Realty Inc.
13a Cumberland Street
Brantford, Ontario
Looking for a newer bungalow with loft? This beauty has all the bells and whistles - even a separate entrance for a possible in-law or rental unit in the basement! Built in 2021 by quality reputable builder, the home offers almost 1600 square feet above grade plus finished basement, 2+2 bedrooms, 3 bathrooms, and high ceilings through out! Open concept main living area features modern white kitchen with stainless steel appliances (all LG under warranty), leathered quartz counter tops, work island/breakfast bar and pot lighting. Living room with cozy natural gas fireplace in a stone hearth, and dining area featuring a patio door walk out to back yard. Primary bedroom on the main offers a 4 pc ensuite bath with gorgeous soaker tub and glass walk in shower, plus his and hers oversized closets. Upstairs is a loft space perfect for a craft room/den/office or an extra bedroom. The fully finished lower level (finished by the builder) includes 2 more bedrooms, a full bath, family room and lots of storage, plus bonus staircase that leads into the two car garage. Lots of money spent here on extras including california shutters and zebra blinds (lifetime warranty), outdoor sprinkler system, security system, massive concrete patio across the back of the house with BBQ hook-up, quaint garden shed, fence, exterior lighting and more! Parking for two cars on the asphalt driveway, plus 2 spots in the garage. Exterior is stone, brick and vinyl, heated by natural gas furnace, plus central air - everything only 3 years old. Still under Tarion Warranty! No maintenance worries for years to come! (id:47594)
RE/MAX Escarpment Realty Inc.
86 Herkimer Street Unit# Ll2
Hamilton, Ontario
Tastefully presented 2 bedroom condo unit located in the heart of Hamilton’s bustling downtown district enjoying walking distance to Hospitals, schools, rec/art center's, parks, eclectic shops/boutiques, bistros/eateries, city transit, Go Station & quick 403 access. This 946sf freshly redecorated unit is situated in a stately, turn of the century built, established brick building complex conveniently situated on the main floor with majority of area slightly below grade; however, above grade windows allow for natural light promoting bright, inviting ambience. Introduces an uncomplicated, functional floor plan features stylish kitchen sporting in-vogue white cabinetry, granite countertops, designer window facing breakfast bar & stainless steel appliances - continues to open concept living/dining room combination - segueing to modern 4pc bath and completed with 2 sizeable bedrooms - each include generous sized closets. Low maintenance laminate flooring compliment the neutral décor with elegant flair. Sought after main entrance off Herkimer Street plus rear entry which accesses plush hallway where coin laundry option is available. Notable extras include one personal parking spot & one locker plus building amenities which include bike storage room, common roof top area features BBQ station & communal garden. Ideal venue for young couple, retirees, professionals or students with easy commuting distance Macmaster University. Reasonable condo fees! Lockbox for viewing ease - immediate possession available. Experience Affordable, Executive Style Condo Living At It’s Finest! (id:47594)
RE/MAX Escarpment Realty Inc.
20 York Street
Welland, Ontario
What moves you? Move-in ready, exceptionally clean 3 bedroom home in the heart of Welland. Close to all amenities with private parking and a deep rear yard. Excellent home to live in or as an investment property. Fantastic and affordable opportunity for the right buyer. (id:47594)
RE/MAX Escarpment Realty Inc.
43969 Highway 3 Unit# 32
Wainfleet, Ontario
Welcome to Ellsworth Acres Mobile Home Community in Wainfleet. This two bedroom unit is a great option for retirement, downsizing, or starting out. The unit features 1,008 square feet inside, plus an additional 30’ x 8’ sun room for added living space. Open concept kitchen and living room combination with lots of natural light. All appliances included with purchase. Two bedrooms with sizable closets in each room. Second bedroom is perfect for a home office or guest bedroom. Unit is set on a concrete pad. Located on a premium lot with no rear neighbours, you can enjoy peace and tranquility right from your backyard. Parking for 2 vehicles. Bonus 14’ x 8’9” shed for additional storage and convenient natural gas hookup for BBQ. Hot water heater, reverse osmosis system, and water softener all owned and included! New vinyl flooring in sunroom. Short drive to Dunnville, Welland and Smithville! (id:47594)
RE/MAX Escarpment Realty Inc.
52 Arrowhead Drive
Hamilton, Ontario
Executive family home with over 2900sqft above grade in a great central location close to schools, parks, shopping, public transit, and quick highway access! This great layout is highlighted by a stunning extra large kitchen with vaulted ceiling, granite countertops, two sinks, tile backsplash, and island - perfect for entertaining family and friends! Family room off the kitchen has vaulted ceiling, gas fireplace, and hardwood floors. Looking for main floor living? There is a bedroom with a walk-in closet and beautiful ensuite that has double sinks. Also on the main floor is the laundry room and 2pc bathroom. Up the wood stairs takes you to the three upper level bedrooms with hardwood throughout that includes a large primary bedroom with walk-in closet and ensuite privileges to the large main bath with double sink vanity with granite. The other 2 bedrooms are spacious and one includes a juliet balcony that opens up to the family room below. The large open basement is perfect to add more space or in-law potential with garage access for private entry, roughed in bathroom, and plenty of windows throughout. Like to relax outside? Enjoy a morning coffee under the covered patio that’s just the kitchen space! Exceptional value! Don’t wait long to book your showing to see this great home and all its possibilities. (id:47594)
RE/MAX Escarpment Realty Inc.
560 Aberdeen Avenue
Hamilton, Ontario
Perfect home for renovators, first time buyers, and student rental. Fantastic location across from Chedoke Golf Course. Also walking distance to the Bruce Trail, 15 minute walk to McMaster University. Quick access to the highway and the QEW. Private fenced in rear yard all patio stone. Garage in backyard with one car parking. This is a diamond in the rough waiting for an ew owner to transform this home. Southwest location is awesome. Sit in the sunroom and stare across to the 4th hole of the golf course. Seller very motivated, bring an offer. (id:47594)
RE/MAX Escarpment Realty Inc.
Blk B Pl88 Erie Avenue N
Fisherville, Ontario
Land Lot in-fill zoned Residential Hamlet (27.4 ft X 161 ft X 22.88 ft X 161 ft) adjacent to both 33 Erie Ave North and 35 Erie Ave North Fisherville. The Building Dept of the County of Haldimand states that this is a non-development lot and they will not permit development on this land. (id:47594)
RE/MAX Escarpment Realty Inc.
307 Lakeshore Road
Selkirk, Ontario
Irreplaceable, Rarely offered 44’ x 220’ building lot or Incredible getaway with gorgeous Lake Erie views on sought after Lakeshore Road. Enjoy all that Lake Erie & Selkirk Living has to Offer! This Ideally located corner lot includes frontage on Lakeshore Road and includes functional 1 bedroom trailer with front deck, detached shed, independent septic holding tank & cistern for water. Build your dream home or cottage retreat within minutes to Selkirk, Port Dover, beaches, Hoover’s Marina, & easy access to Niagara, Hamilton, 403, QEW, & GTA. The perfect Lake Erie package at a realistic price. (id:47594)
RE/MAX Escarpment Realty Inc.
307 Lakeshore Road
Selkirk, Ontario
Irreplaceable, Rarely offered 44’ x 220’ building lot or Incredible getaway with gorgeous Lake Erie views on sought after Lakeshore Road. Enjoy all that Lake Erie & Selkirk Living! This Ideally located corner lot includes frontage on Lakeshore Road and includes functional 1 bedroom trailer with front deck, detached shed, independent septic holding tank & cistern for water. Build your dream home or cottage retreat within minutes to Selkirk, Port Dover, beaches, Hoover’s Marina, & easy access to Niagara, Hamilton, 403, QEW, & GTA. The perfect Lake Erie package at a realistic price – Experience all of Lake Erie Living. (id:47594)
RE/MAX Escarpment Realty Inc.
605 St. Andrew Street
Port Dover, Ontario
Welcome to 605 St Andrew St in beautiful Port Dover! This stunning brand-new build offers modern living with timeless elegance in an ideal location. Spanning 1,475 square feet, this home features 2 spacious bedrooms and 2 luxurious bathrooms, making it perfect for a small family or a couple looking to downsize without compromising on style or comfort. Step inside to find a bright and inviting space adorned with natural gas fireplace, hardwood floors and ceramic tiles that seamlessly flow throughout. The custom kitchen is a chef's dream, equipped with stylish cabinetry, quartz counter tops and a farm sink located in the large island. The primary bedroom is a serene retreat, boasting a walk-in closet and an ensuite bathroom complete with a walk-in glass shower, providing a spa-like experience right at home. Convenience is key with main floor laundry and a 1.5 car garage, offering ample storage and parking space. The exterior is designed to impress with Everlast composite siding and a stone veneer skirt, ensuring both durability and curb appeal. Location is everything, and this home delivers. Nestled just a short walk from Port Dover's vibrant downtown core, you'll have easy access to shops, dining, and entertainment. Plus, being steps away from the scenic Lynn Valley Trail, outdoor enthusiasts will love the convenience of having nature at their doorstep. (id:47594)
RE/MAX Escarpment Realty Inc.
811 East Main Street
Welland, Ontario
Prime downtown corner lot with 200' of frontage on East Main St plus 2 more frontages on side streets. Zoned CC2 Commercial with a wide range of permitted uses, like retail, drive thru, commercial plaza with financial & medical businesses, or residential on top with retail below, so many possibilities. The Niagara region as a whole is experiencing explosive growth across many industries. Welland itself is growing with many projects including the Empire Homes Canal project that is building 2200 new homes, and the Honda EV plant that is set to open by 2027. This means commercial development opportunities are ripe in this area, and investors can position themselves easily with this corner lot on a main road for years and years to come. Seller is willing to hold VTB 1st mortgage with 35% down and offering reasonable commercial rates. Bring us your ideas, your vision, and let's work together to make it come to life. (id:47594)
RE/MAX Escarpment Realty Inc.
81 Hamilton Street N
Waterdown, Ontario
Welcome to this truly incredible investment property in the heart of Waterdown. This 6-plex has been meticulously maintained and updated by the original owner. Each apartment features two good sized bedrooms, in-suite laundry, a storage room AND boasts 1,250 square feet! This building is currently generating loads of income with a potential to increase revenue by 31%!! Parking will never be an issue, as this property has space for 10 vehicles and has potential to rent more from the neighbouring property. The building practically runs itself - landscaping, snow removal and garbage removal all are done by the tenants. It doesn’t get any more TURN-KEY than this! Don’t be TOO LATE*! *REG TM. RSA. (id:47594)
RE/MAX Escarpment Realty Inc.
81 Hamilton Street N
Waterdown, Ontario
Welcome to this truly incredible investment property in the heart of Waterdown. This 6-plex has been meticulously maintained and updated by the original owner. Each apartment features two good sized bedrooms, in-suite laundry, a storage room AND boasts 1,250 square feet! This building is currently generating loads of income with a potential to increase revenue by 31%!! Parking will never be an issue, as this property has space for 10 vehicles and has potential to rent more from the neighbouring property. The building practically runs itself - landscaping, snow removal and garbage removal all are done by the tenants. It doesn’t get any more TURN-KEY than this! Don’t be TOO LATE*! *REG TM. RSA. (id:47594)
RE/MAX Escarpment Realty Inc.

