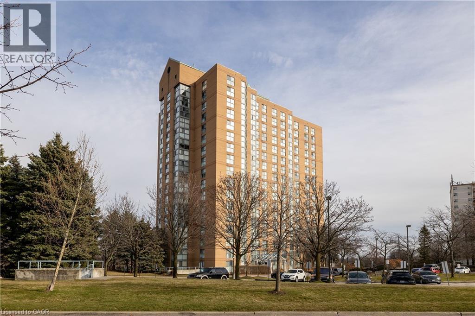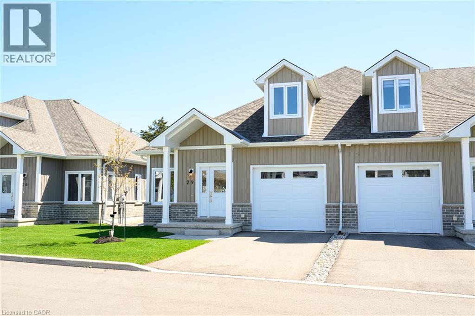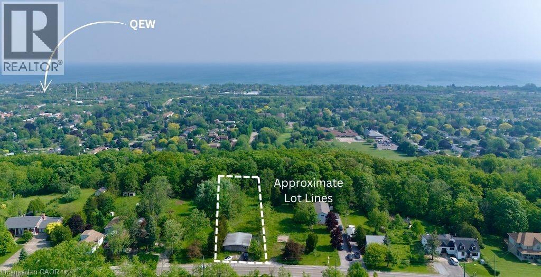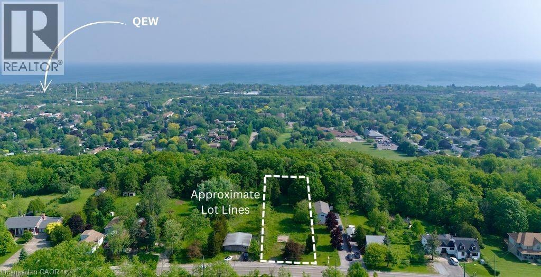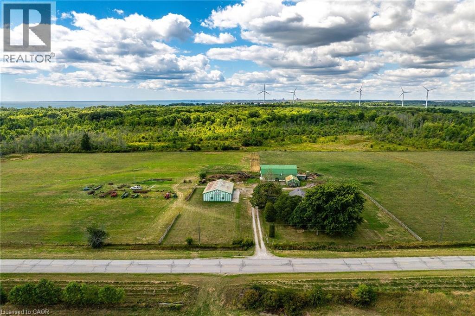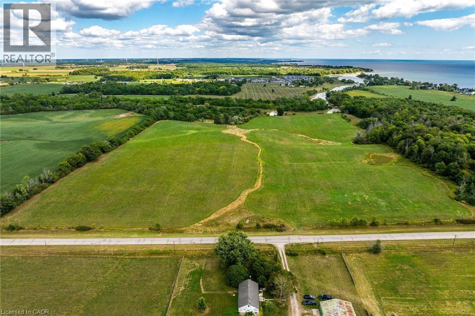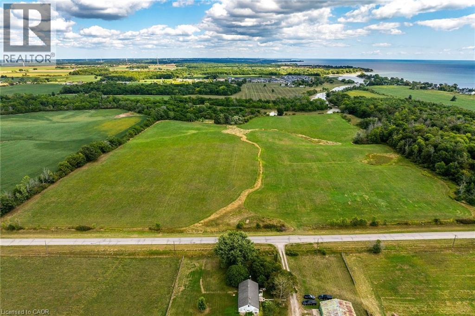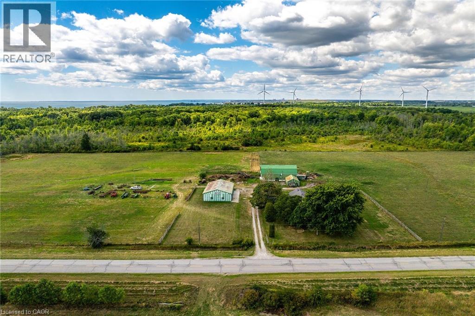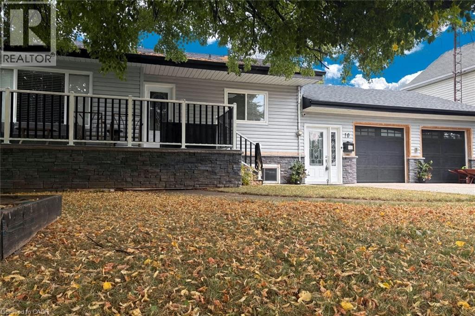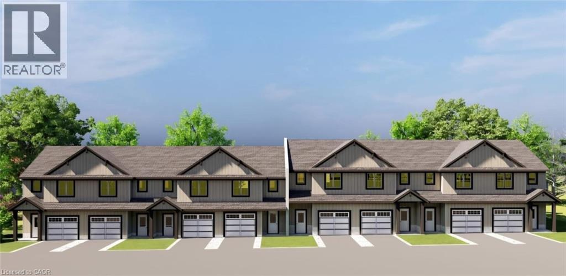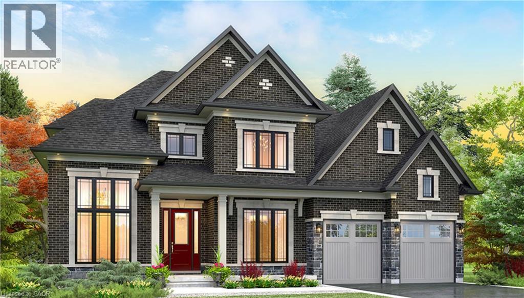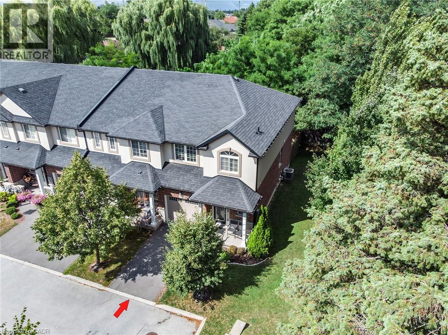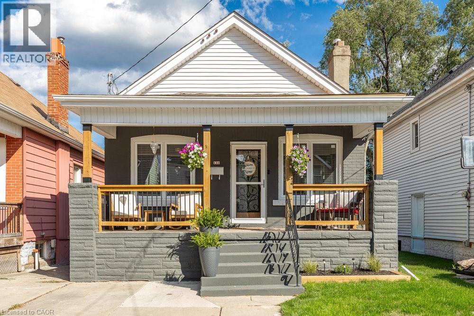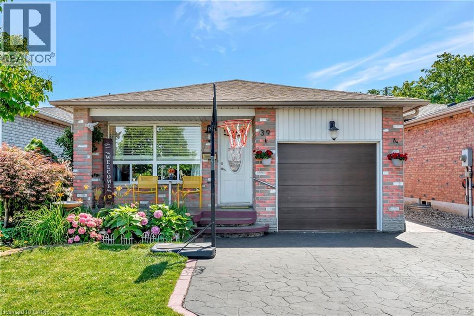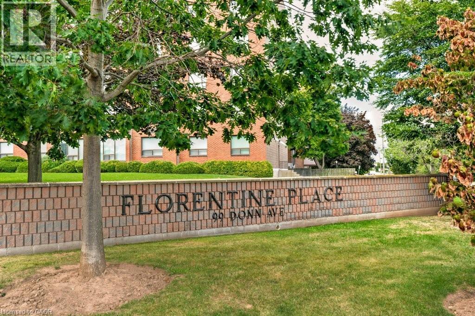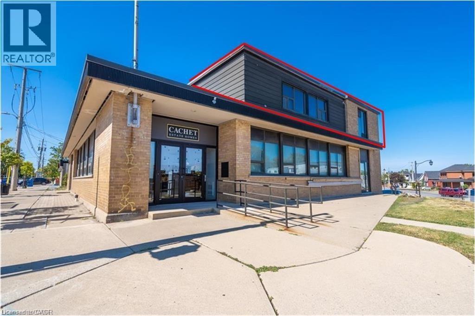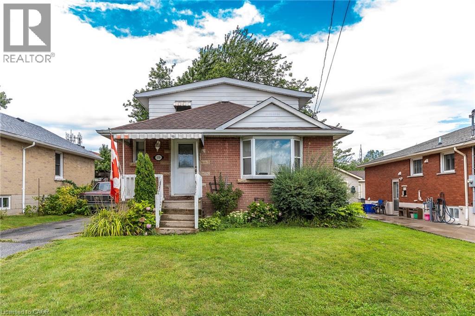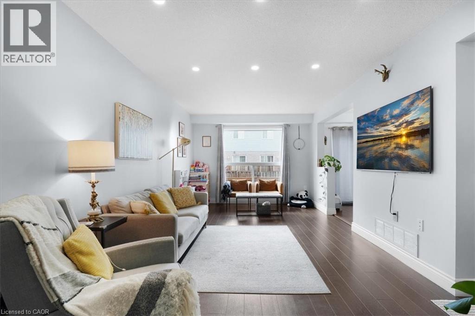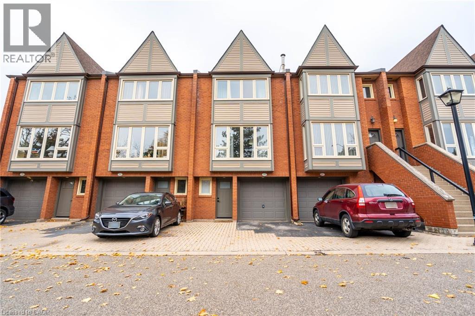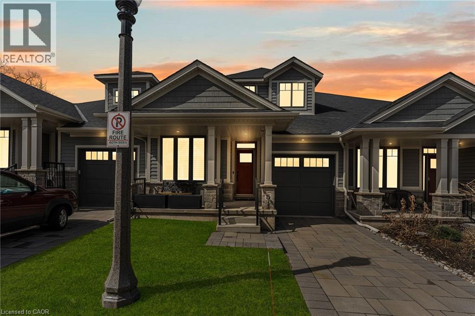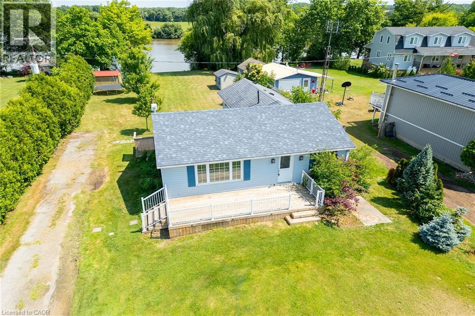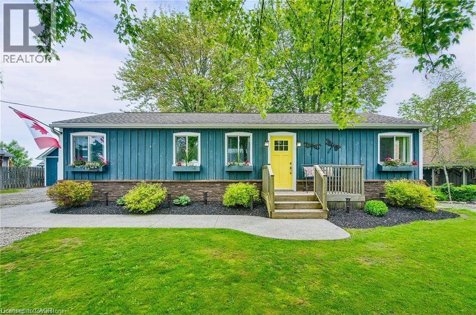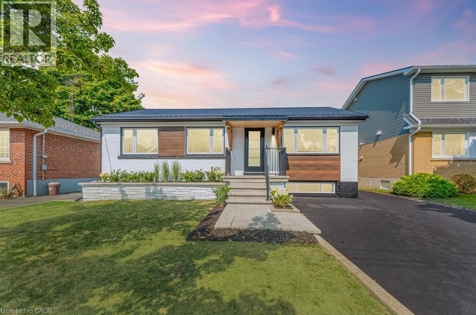90 Dale Avenue Unit# 905
Toronto, Ontario
Stunning Corner Unit Overlooking Scarborough Golf And Country Club! Amazing views from all rooms. Fully renovated in 2023 which includes granite counter tops, new flooring, fresh paint, new SS appliances, new light fixtures, and new bathrooms with vanities. Large Master With Ensuite. Parking And Utilities Included. Steps To TTC And Go train. Amenities Include Visitor Parking, Swimming Pool, Gym, Party Room. Available for November 1, 2025 (id:47594)
RE/MAX Escarpment Realty Inc.
744 Nelson Street W Unit# 29
Port Dover, Ontario
Step inside a pristine 3 bed & 3 bath unit & be dazzled! Lightly lived in and meticulously cared for. This home feels like it's newly built but at a marked down price! Inside you feel a large sense of space with the lofted ceiling height & open concept living & dining area upon entry. Invited into the refined kitchen, you see the sprawling fields through the backyard past your new floating deck. Just aside is the primary bedroom, featuring a stylish ensuite bathroom & large walk-in closet. Also conveniently on the main level is the laundry area & powder room. Moving upstairs you have a full bathroom & 2 large additional bedrooms, each with window sun sitting areas, perfect for guests & separate living space. The very large basement is clean, clear & ready for buyer’s plans. Stepping outside on the deck you are ready to enjoy gorgeous sunrises over flowing fields. Steps from the water & a few minutes from downtown Port Dover, you have a summer escape, can downsize or retire! See this unit & witness the pristine condition that a well-loved home near the beaches of Port Dover has to offer. (id:47594)
RE/MAX Escarpment Realty Inc.
55 Ridge Road E
Grimsby, Ontario
An extraordinary chance to build your custom dream home on a premium 67.6 ft x 320 ft lot perched atop the breathtaking Niagara Escarpment. Offering views through the forest of the Toronto skyline, Lake Ontario, and the lush countryside below, this property is nestled along one of Grimsby’s most scenic and sought-after roads. Hydro, natural gas, and cable services are at the road. Whether you're a builder, investor, or end-user, this is a great opportunity to own a piece of escarpment paradise. Ideally located just minutes from downtown Grimsby, the future GO Station, QEW access, marinas, schools, local vineyards, world famous restaurants, charming shops, and hiking trails including the Bruce Trail. You’re also just a short drive to Niagara wine country and Burlington. Also available: 59 Ridge Road East (67.6 ft x 333 ft lot) – purchase one or both for maximum impact and flexibility. Don't miss your chance to bring your vision to life in one of Niagara's most iconic locations. (id:47594)
RE/MAX Escarpment Realty Inc.
59 Ridge Road E
Grimsby, Ontario
Welcome to 59 Ridge Road East, Grimsby – a rare and remarkable opportunity to build your dream home on a breathtaking 67.6 ft x 333.6 ft lot perched on the sought-after Ridge Road, overlooking the Niagara Escarpment. Through the forest take in the serene views of Lake Ontario, CN Tower, Toronto skyline, and downtown Grimsby. The Seller is motivated and the property is truly shovel-ready – all planning, zoning, NEC, conservation authority, and town approvals have been secured, saving you years of time and red tape. Included in the sale is a custom 3,600+ sq ft modern home design by award-winning SMPL Design Studio, featuring 3-car garage, 4 bedrooms & 4 bathrooms, Main floor office, and Covered outdoor living space. The site plan provides room for a pool and an area to create a backyard oasis. The lot backs onto mature trees and the Bruce Trail, with no front or rear neighbours – offering total privacy and serenity just minutes from the downtown core. Hydro, natural gas, and cable are at the road. The proposed septic and cistern systems already laid out in the grading plan. This is a builder’s or end-user’s dream—perfect for those looking to create a one-of-a-kind residence on the ridge in one of Grimsby’s most coveted locations. Whether you're an investor, developer, or someone ready to build a forever home surrounded by nature, this offering delivers unmatched value. Enjoy country-like living just minutes from the QEW, future Grimsby GO Station, schools, marinas, vineyards, shops, and the hospital. With sweeping views, full approvals, and stunning architectural plans included, this is an extraordinary opportunity not to be missed. (id:47594)
RE/MAX Escarpment Realty Inc.
177 Brooklin Road
Nanticoke, Ontario
Desirable, realistically priced 64.04 acre hobby farm property located in southwest Haldimand County - just a short walk or bike ride to Lake Erie merely mins due south - relaxing 45/50 min commute to Hamilton, Ancaster, Brantford & 403 - 15 mins east of Port Dover’s popular amenities - 8 mins west to Selkirk. This multi-purpose, rectangular shaped farm package incs 1850 built century 1.5 storey home introducing 1070sf of functional living area, solid 1955 built 30'x60' hip roof barn incs full hay loft, operating barn cleaner, hydro & water plus versatile 28'x60' rear lean-to/indoor feed-lot w/concrete floor & open end walk-out, 20'x30' front section incs large box stalls completed w/attached 8'x16' north wing building, impressive 2400sf metal clad implement shed built in 1980 ftrs concrete floor, hydro & equipment sized sliding doors & 8'x14' metal clad utility building incs concrete floor & hydro. Expanding Cash-Croppers will appreciate approximate 21 acres of well managed arable/workable land - remaining acreage is comprised of mature forest loaded w/harvestable timber plus sizable acreage surrounding dwelling, barn & outbuildings. The aluminum sided house ftrs comfortable living room, formal dining room, family sized kitchen, 4pc bath, 3 roomy bedrooms, utility room incorporating laundry station & handy side door walk-out. Finished upper level ftrs airy hallway, large bedroom & huge storage walk-in attic - completed w/service style partial basement. Notable extras inc oil furnace (AS IS), dug well, 6000 gal water cistern (at barn), roof shingles less than 15 years old & large aggregate parking lot. The well lived-in dwelling reflects originality & datedness in several areas requiring some TLC as price reflects. This is an Estate Sale - Sold AS IS - WHERE IS. Discover & Enjoy “Home On The Range” here at 177 Brooklin Road! (id:47594)
RE/MAX Escarpment Realty Inc.
0 Brooklin Road
Nanticoke, Ontario
Spectacular 49.48 acre parcel of magical natural beauty located in southwest Haldimand County - relaxing 45-50 minute commute to Hamilton, Ancaster, Brantford & Hwy 403 - 15 minutes east of Port Dover’s popular amenities - 8 minutes west of Selkirk with Lake Erie literally a short stroll down the Brooklin Road. This incredible piece of creation offers approximately 32 acres of productive arable/workable land - ideal for expanding Cash Croppers - with remaining acreage consisting of mature forest & low profile creek bed abutting Sandusk Creek enjoying direct navigable access to Lake Erie. The large rectangular parcel boasts gentle rolling terrain ensuring excellent natural drainage features over 1180 feet of paved road frontage with easy access to several prime building sites - perfect for that elusive “Country Estate” or “Hobby Farm” you have always dreamt about. Buyer and/or Buyer’s Lawyer to investigate the subject property’s zoning, availability of required building, health & MTO permits. Buyer responsible for all costs associated with future developmental/lot levies & HST costs. Can be purchased with 64.04 acre hobby farm situated directly across the road Experience almost 50 acres of “Rural Perfection”! (id:47594)
RE/MAX Escarpment Realty Inc.
0 Brooklin Road
Nanticoke, Ontario
Spectacular 49.48 acre parcel of magical natural beauty located in southwest Haldimand County - relaxing 45-50 minute commute to Hamilton, Ancaster, Brantford & Hwy 403 - 15 minutes east of Port Dover’s popular amenities - 8 minutes west of Selkirk with Lake Erie literally a short stroll down the Brooklin Road. This incredible piece of creation offers approximately 32 acres of productive arable/workable land - ideal for expanding Cash Croppers - with remaining acreage consisting of mature forest & low profile creek bed abutting Sandusk Creek enjoying direct navigable access to Lake Erie. The large rectangular parcel boasts gentle rolling terrain ensuring excellent natural drainage features over 1180 feet of paved road frontage with easy access to several prime building sites - perfect for that elusive “Country Estate” or “Hobby Farm” you have always dreamt about. Buyer and/or Buyer’s Lawyer to investigate the subject property’s zoning, availability of required building, health & MTO permits. Buyer responsible for all costs associated with future developmental/lot levies & HST costs. Can be purchased with 64.04 acre hobby farm situated directly across the road - (see MLS #40763489) Experience almost 50 acres of “Rural Perfection”! (id:47594)
RE/MAX Escarpment Realty Inc.
177 Brooklin Road
Nanticoke, Ontario
Desirable, realistically priced 64.04 acre hobby farm property located in southwest Haldimand County - just a short walk or bike ride to Lake Erie merely mins due south - relaxing 45/50 min commute to Hamilton, Ancaster, Brantford & 403 - 15 mins east of Port Dover’s popular amenities - 8 mins west to Selkirk. This multi-purpose, rectangular shaped farm package incs 1850 built century 1.5 storey home introducing 1070sf of functional living area, solid 1955 built 30'x60' hip roof barn incs full hay loft, operating barn cleaner, hydro & water plus versatile 28'x60' rear lean-to/indoor feed-lot w/concrete floor & open end walk-out, 20'x30' front section incs large box stalls completed w/attached 8'x16' north wing building, impressive 2400sf metal clad implement shed built in 1980 ftrs concrete floor, hydro & equipment sized sliding doors & 8'x14' metal clad utility building incs concrete floor & hydro. Expanding Cash-Croppers will appreciate approximate 21 acres of well managed arable/workable land - remaining acreage is comprised of mature forest loaded w/harvestable timber plus sizable acreage surrounding dwelling, barn & outbuildings. The aluminum sided house ftrs comfortable living room, formal dining room, family sized kitchen, 4pc bath, 3 roomy bedrooms, utility room incorporating laundry station & handy side door walk-out. Finished upper level ftrs airy hallway, large bedroom & huge storage walk-in attic - completed w/service style partial basement. Notable extras inc oil furnace (AS IS), dug well, 6000 gal water cistern (at barn), roof shingles less than 15 years old & large aggregate parking lot. The well lived-in dwelling reflects originality & datedness in several areas requiring some TLC as price reflects. Can be purchased with 49.48 acre parcel of vacant land directly across the road (see MLS #40763504). This is an Estate Sale - Sold AS IS - WHERE IS. Discover & Enjoy “Home On The Range” here at 177 Brooklin Road! (id:47594)
RE/MAX Escarpment Realty Inc.
10 Lincoln Avenue
Grimsby, Ontario
Situated on a generous sized lot, this home features an inviting layout great for family and entertaining. The upstairs is bright with great views and a private front deck to enjoy your morning coffee or unwind at the end of the day The downstairs features 2 extra bedrooms and a rec room perfect for guests, teens, or creating a home office or gym. Away from the sleep area is a spacious double car garage designed for more than just parking, ideal for both work and play in the ultimate man cave. With room for the motorbike, power tools, an off-road vehicle, a pool table and gaming area if you like, and lots of attic space it says super cool, accessing a large private backyard perfect for the bbq, an outdoor kitchen, hot tub, or whatever else you may need for hosting and relaxing, with lots of parking out front. Located just minutes away from the downtown of Grimsby, close to the waterfront, schools, parks, highways, and all local amenities this home could be yours come see for ;curse Note all measurements are approximate (id:47594)
RE/MAX Escarpment Realty Inc.
11 Elizabeth Road
Simcoe, Ontario
Unlock the potential of this prime vacant land, ideally situated for developing a high-demand townhouse complex in a thriving neighbourhood. With close proximity to shopping centers, schools, parks, and public transportation, this plot offers endless possibilities for both selling and renting townhouses. Zoned for residential development with utilities available, this site is ready to transform into a vibrant community. The strong market demand for townhouses in this area ensures excellent returns on investment, making it a perfect addition to your real estate portfolio. Don’t miss out on this rare opportunity to turn a blank canvas into a profitable venture. The possibilities are endless! Ready for permits! (id:47594)
RE/MAX Escarpment Realty Inc.
48 Montreal Circle
Hamilton, Ontario
Welcome to 48 Montreal Circle! This beautiful 3000+ square foot home exudes elegance with its' high end quality, brilliant floor plan and attractive decor. Location: The home is set in an upscale neighbourhood just a stroll away from Lake Ontario beach front and public park. Shopping amenities are close by and highway access convenient is just minutes away. Exterior: The attractiveness of the home is highlighted by a stucco finish in the front and all brick for the balance. The double door front entrance is introduced with a covered porch and there are an array of generous size and shaped windows lending itself to a bright and airy feel. Interior: The interior of the home is amazing. Going through the front door you enter a vestibule area. from there you enter the living room area and if you go left around the corner to the front of the home there is an office/den area and the coat closet and 2 piece bathroom in the hallway. Beyond the living room is the inviting dining area and just around the corner is the awesome high caliber custom kitchen with its superb craftsmanship cabinetry, large island and high end appliances. Open to this area is the family room with a gas fireplace and between these 2 areas is the patio doors to the back deck which overlooks the yard and the treed area beyond providing a beautiful view of nature and added privacy. The upper level is amazing with its 4 generous sized bedrooms all with ensuites plus an open loft area for further enjoyment. All the flooring is either beautiful large porcelain marble look tiles or engineered hardwood. The basement level is unfinished however has outstanding options with its high ceilings and generous space. This is an outstanding quality home and should be seen to be fully appreciated! (id:47594)
RE/MAX Escarpment Realty Inc.
419 Masters Drive
Woodstock, Ontario
** Special Builder Promotion: Receive $10,000 in design dollars for upgrades !** Welcome to Masters Edge by Sally Creek Lifestyle Homes - an exclusive community of luxury homes in Woodstock! Introducing the Pasadena Model, a spectacular over 3,000 sq. ft. residence offering 4 bedrooms, 3.5 bathrooms, and luxury features throughout. Designed for modem family living, this home blends timeless elegance with today's most sought-after upgrades - all included in the standard build. Step inside to soaring 10' ceilings on the main floor, with 9' ceilings on the second and lower levels, creating an airy, open-concept living space. The custom-designed kitchen with walk-in pantry and servery, quartz countertops, engineered hardwood flooring, oak staircase with iron spindles, and oversized windows make every detail shine. This premium walk-out home backs directly onto the renowned Sally Creek Golf Course, offering stunning views and a serene lifestyle. The 2-car garage, spacious layout, and full customization options allow you to tailor your dream home to your needs. Situated in one of Woodstock's most desirable communities, Masters Edge combines small-town charm with city conveniences. You'll enjoy easy access to Highway 401, Kitchener-Waterloo, London, and the GTA, while being minutes from parks, schools, shopping, dining, and recreation. Backing onto a premier golf course, this community offers a truly elevated lifestyle. Lot premium additional. To be built- Occupancy late 2026. Pictures are of the Berkshire model home. (id:47594)
RE/MAX Escarpment Realty Inc.
345 Glancaster Road Unit# 14
Ancaster, Ontario
Spacious 3+ 1 Bed Rm, 3+1 Bath End Unit Town home in quiet 10+ Ancaster Neighbourhood. This unit shows beautifully and has been very well maintained. Open concept main floor living is ideaL for family gatherings and entertaining friends and also exudes natural light. Liv Rm is a good size and offers FP for cozy game & movie nights at home. The spacious modern Eat-in Kitch offers S/S appliances, large island w/seating, stone counters, ample white cabinets & tiled backsplash. This floor also offers a 2 pce bath, walk-out to the backyard and the garage. The 2nd floor offers 3 spacious beds and two 4 pce baths including the master ensuite & the convenience of upper laundry. There is even more space for the growing family in the finished basement offering spacious Rec Rm, 4th bedroom and a 4th bath. The backyard is a great size has a spacious patio area & rear deck and best of all no rear or close side neighbours. Enjoy the proximity to a variety of restaurants & the tranquility of a nearby conservation area, offering the perfect blend of city and nature. This home is a true gem, combining elegance, functionality, and an unbeatable location with plenty of space & low maintenance. (id:47594)
RE/MAX Escarpment Realty Inc.
132 London Street N
Hamilton, Ontario
Welcome to 132 London St N, a beautifully updated home in the heart of Crown Point, just steps to trendy Ottawa Street with its cafés, shops, restaurants, and markets. This 2+1 bedroom, 2 bath home has been thoughtfully updated from top to bottom, offering a fresh, move-in ready space. Inside, you'll find a new kitchen (2024/2025) , updated bathrooms (2025) , new flooring (2022) , and fresh paint (2025). Bright windows (2023) fill the main level with natural light, while the finished basement (2025) provides additional living space. Key updates include: furnace & ductwork (2022), A/C (2016), exterior paint (2024), water line replacement (2022), and roof in excellent condition (2010). The private backyard features a deck with built-in lighting, updated fixtures, and solar fencing (2022)and a shed for extra storage, perfect for outdoor gatherings. Built with solid double-brick construction and block foundation, this home also offers the rare bonus of private parking in Crown Point. A perfect blend of convenience, comfort, and location, all in one of Hamilton's most walkable neighbourhoods (id:47594)
RE/MAX Escarpment Realty Inc.
39 Marilyn Court
Hamilton, Ontario
Pride of ownership shines in this beautifully maintained 4-level backsplit, ideally located near The Linc, schools, shopping, and all major amenities. A private double-wide patterned concrete driveway offers parking for 4 vehicles. Inside, the main level features a bright, open-concept living and dining area with a thoughtfully designed kitchen, ceramic tile flooring, and convenient side-door access. Upstairs, you’ll find three generous bedrooms and a 4pc bath. The lower level includes a spacious family room, a bedroom, and a 3pc bath, ideal for guests or multigenerational living. The partially finished basement offers excellent storage or room to expand. Now for the showstopper: the backyard. Staycation-ready and full of charm, this outdoor oasis is fully fenced and surrounded by mature grapevines, berry bushes, and manicured garden beds. Relax to the sounds of a koi pond waterfall, enjoy dinner under the custom pergola, or retreat to the handcrafted workshop currently used as an art studio. Stone walkways, a built-in outdoor BBQ, and bonus side-yard storage complete the package. This is more than a home; it’s a lifestyle. A rare find blending peaceful outdoor living with urban convenience. (id:47594)
RE/MAX Escarpment Realty Inc.
99 Donn Avenue Unit# 408
Stoney Creek, Ontario
Spacious 2-bedroom, 2-bathroom condo in the heart of Stoney Creek! Offering over 1000 sq ft of living space, this unit features a large primary bedroom with ensuite bath, in-suite laundry, and a screened-in porch perfect for enjoying your morning coffee. Additional highlights include 1 underground parking space, 1 external locker for extra storage, and a functional layout with excellent potential. It’s an incredible opportunity to customize and add value in a sought-after location close to parks, schools, shopping, and easy highway access. (id:47594)
RE/MAX Escarpment Realty Inc.
5005 King Street Unit# Upper
Beamsville, Ontario
Located at 5005 King Street in Beamsville, this prime second-floor office space spans aprx 1350 sqft. Positioned at a signalized hard corner, it resides in the heart of the downtown core amidst new residential and commercial developments, key amenities in the vicinity include prominent anchors such as RBC, and Shoppers Drug Mart. The space is currently configured for professional offices. Includes boardroom. (id:47594)
RE/MAX Escarpment Realty Inc.
330 East 15th Street
Hamilton, Ontario
Check out this SPACIOUS 1.5 Stry BRICK home in 10++ Location. The main flr offers great sized Liv Rm with bay window perfect for family games & movie nights. Din Rm. offers plenty of space for family gatherings or entertaining friends and the eat-in Kitch offer plenty of cabinets & prep space. This floor is complete with two spacious bedrooms and a 4 pce bath. The upper level offers a Master retreat w/5 pce ensuite. The lower level offers even more space with large Rec Rm. great place for the kids to hang out and the convenience of a 2 pce bath. This deep lot leaves plenty of room for your backyard oasis. This home needs some TLC and is being sold as is but the potential is there for this to be a great home. Spacious principle rooms and GREAT location in safe, tranquil neighbourhood close to ALL conveniences including shopping, highway, transit, hospital, library and SO MUCH MORE (id:47594)
RE/MAX Escarpment Realty Inc.
104 Frances Avenue Unit# 27
Stoney Creek, Ontario
Welcome to lake living in a family-friendly community. This bright and spacious 3-bedroom, 2 full bathroom townhome combines modern upgrades with everyday convenience, making it an excellent choice for families seeking comfort and quality. The open-concept main floor is ideal for gathering, featuring durable laminate flooring, LED pot lights, and a timeless white kitchen with stone countertops and stainless steel appliances. Upstairs, the freshly carpeted bedroom level has a private primary suite with an updated ensuite bathroom, along with two additional bedrooms, a second full bathroom, and the convenience of upper-level laundry—perfect for busy family living. The unfinished basement provides plenty of storage, while the backyard includes a large patio, mature trees, and a raised deck for barbecuing and outdoor enjoyment. Just steps to lakeside trails and Edgelake Park, and only minutes to Fifty Point Conservation, the marina, shopping, and highway access, this home offers both comfort and community in an unbeatable location. Only steps away from NEW GO station *November 2025*. RSA (id:47594)
RE/MAX Escarpment Realty Inc.
895 Maple Avenue Unit# 118
Burlington, Ontario
Stunning fully renovated and furnished, well maintained spacious 3 bed 1.5 bath townhouse in the Brownstones Complex in central Burlington close to all amenities (highway ,shopping, groceries, public transit) with private patio and parking for 2.Tenant to pay all utilities (hydro, gas, water). Landlord requesting $1000 Damage deposit due to being fully furnished. Rental Application, Previous Residence References, Credit Check, Employment Letter, Pay Stubs, Photo ID. AAA Tenants only please. Non-Smokers. No Pets. RSA and SQFT Approximate. Available November 1. (id:47594)
RE/MAX Escarpment Realty Inc.
2848 King Street Unit# 5
Jordan Station, Ontario
Welcome to maintenance-free living in the heart of wine country! Nestled in a private community in picturesque Jordan Village -just moments from the QEW and surrounded by many acclaimed wineries - this elegant 1,284 sq. ft. bungalow offers luxury, comfort, and style in one seamless package. From the moment you arrive, the home’s curb appeal stands out with an interlock driveway, modern exterior design, and a striking front door with a retractable screen. Step inside to discover a thoughtfully designed open-concept layout, perfect for one-floor living. The living room impresses with soaring 12-foot ceilings and a stunning gas fireplace that creates a warm, inviting ambiance. The chef-inspired kitchen is a true showstopper, featuring an oversized island with quartz countertops, an undermount sink, under-cabinet lighting, a built-in wine rack, and premium black stainless steel appliances. Retreat to the spacious primary suite, complete with a large walk-in closet and a spa-like ensuite bathroom, where you can unwind in the luxurious soaker tub after a long day. Downstairs, you'll find an unfinished basement (with a roughed in bathroom!) offering over 1,200 square feet of endless potential to finish to your needs. Don’t miss this opportunity to enjoy a refined lifestyle in a tranquil community, all within close proximity to boutique shops, fine dining, and world-class wineries. This is Niagara living at its finest! (id:47594)
RE/MAX Escarpment Realty Inc.
1896 River Road
Cayuga, Ontario
Ideally situated, Irreplaceable 3 bedroom waterfront Bungalow situated on the golden banks of the Grand River on serene 75’ x 418’ lot. Enjoy all that the Grand River has to offer with 20 km of navigable water with your own dock – boat, sea doo, kayak, paddleboard, fish, & embrace all from the convenience of your backyard. Your home & cottage in one! Great curb appeal set well back from the road with front & rear decks, sided exterior, multiple sheds, & solid breakwall which allows for the opportunity to create your own riverfront entertaining Oasis. The flowing interior layout is larger than it looks and features a tastefully updated, open concept layout highlighted by updated kitchen with custom live edge countertop & backsplash, dining area, bright living room, 2 spacious MF bedrooms including primary suite with direct water views, refreshed 4 pc bathroom, welcoming foyer, & desired MF laundry. The finished basement includes large rec room, 3rd bedroom, & ample storage. Recent updates include kitchen counters & backsplash, flooring, decor, lighting, fixtures, & more! Conveniently located minutes to Cayuga amenities including shopping, parks, schools, restaurants, & more. Easy access to Hamilton, Niagara, 403, QEW, & GTA. Rarely do waterfront properties come available in this price range. Must view to appreciate all this property features! Experience & Enjoy Grand River Waterfront Living! (id:47594)
RE/MAX Escarpment Realty Inc.
8 Beach Road
Lowbanks, Ontario
Enjoy your best life on Lake Erie in this clean, move in ready, 3 bedroom, four-season home, with amazing detached two-story garage, tons of parking, beautiful backyard and walk to the beach in one minute! This bungalow features hardwood floors, modern kitchen with gas stove, fridge & dishwasher, walk out to front & rear decks, Central Air conditioning, gas furnace heating, in suite laundry, full bathroom with bath tub. 90 ft x 90 ft mature lot with no rear neighbors & a quiet cul-de-sac road. See attached building permits for the new home construction in 1997. Then, in 2018, a two story professionally built garage was constructed and features 60-amp electrical, automatic garage door opener, concrete floor & an incredible 2nd floor loft space with tons of windows! Walk down the street to the water & enjoy the pebble stone beach on Lake Erie & to the Boat Launch at Hippos Restaurant & Mohawk Marina. Only a few minutes’ drive to the town of Dunnville or Port Colborne for all of your shopping needs & 1 hour to Hamilton! Excellent fishing on Lake Erie, hiking trails in the area, Rock Point Provincial Park & Long Beach Conservation Areas nearby. Xplornet High Speed Fibre Optic. Natural gas heating! Fresh water tank (cistern). Separate holding tank for wastewater. Gas furnace and central AC unit 2022, shingles 2018, no rentals (water heater, furnace, AC all owned). Building permits & Survey are attached to this listing for your review. Start enjoying your new life at the lake today! (id:47594)
RE/MAX Escarpment Realty Inc.
48 Ferrara Street
Hamilton, Ontario
Step inside this stunningly updated 3+2 bedroom, 2-bathroom bungalow, offering style, comfort, and endless possibilities. The main level shines with a bright open layout, a modern kitchen, and three spacious bedrooms—perfect for family living. Downstairs, the fully finished lower level features a 2-bedroom in-law suite with its own kitchen, full bath, and private separate entrance—ideal for extended family, guests, or generating rental income. Whether you’re a growing family, savvy investor, or two families looking to share, this home delivers space, versatility, and value all in one. Move-in ready and designed to impress! (id:47594)
RE/MAX Escarpment Realty Inc.

