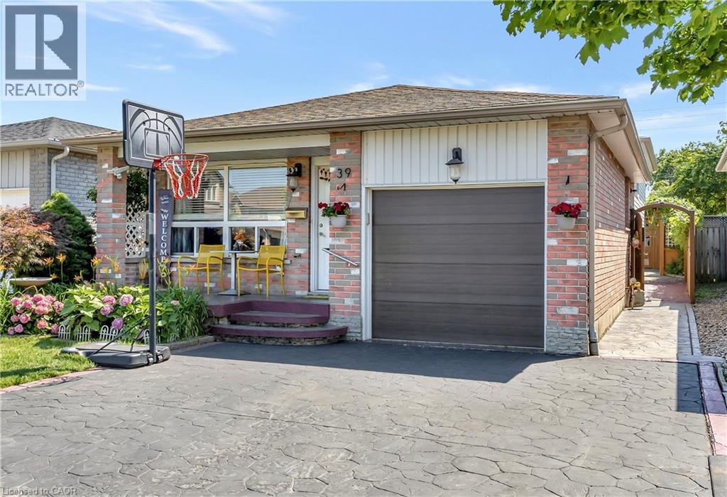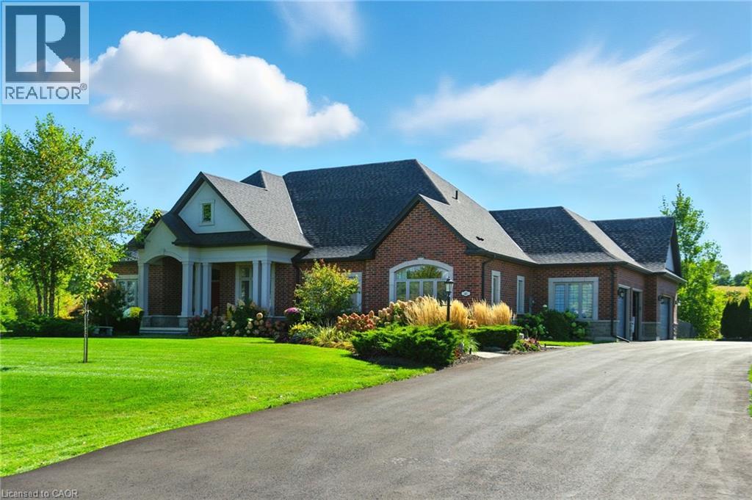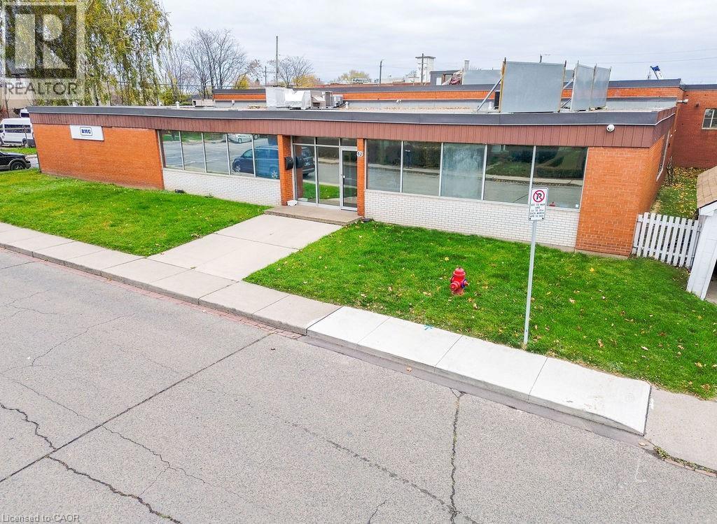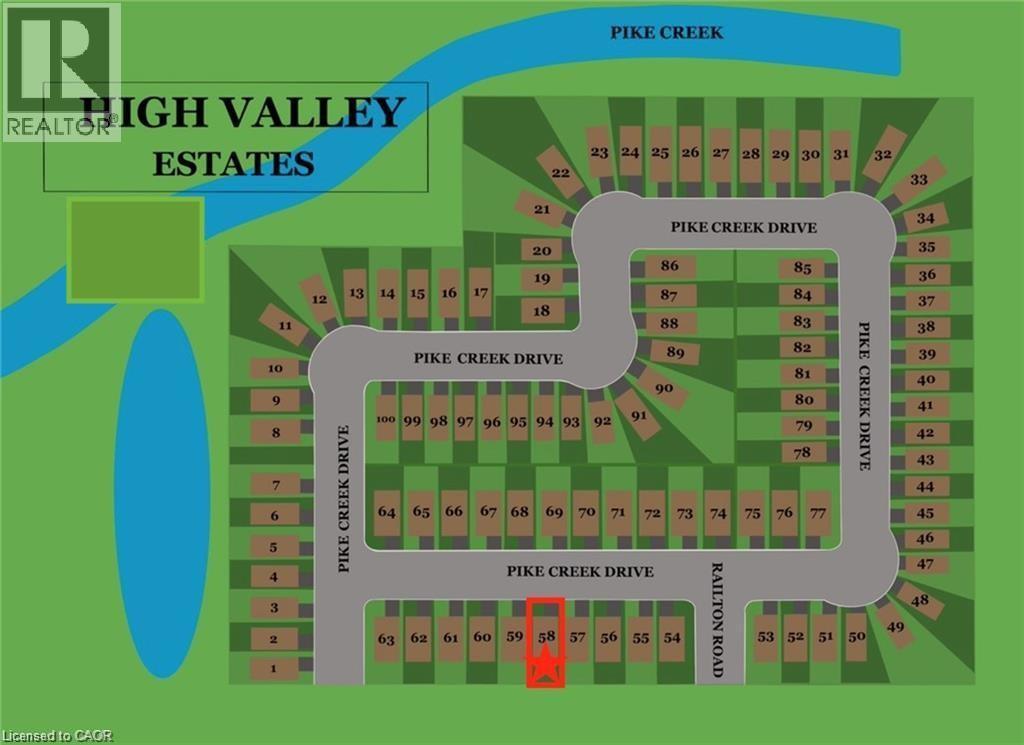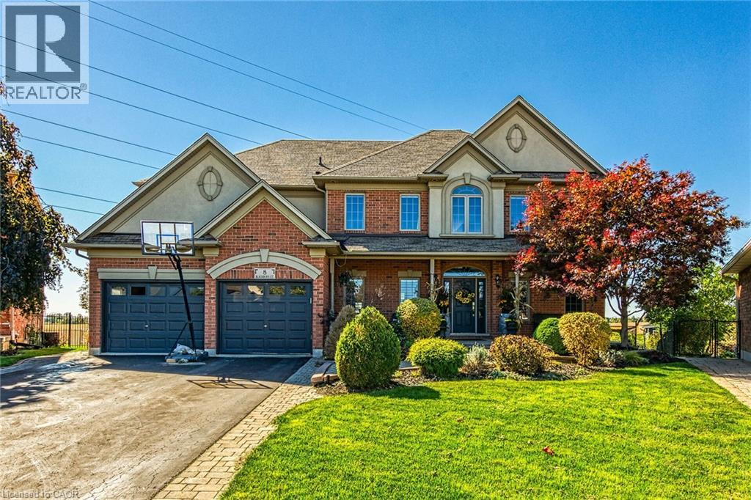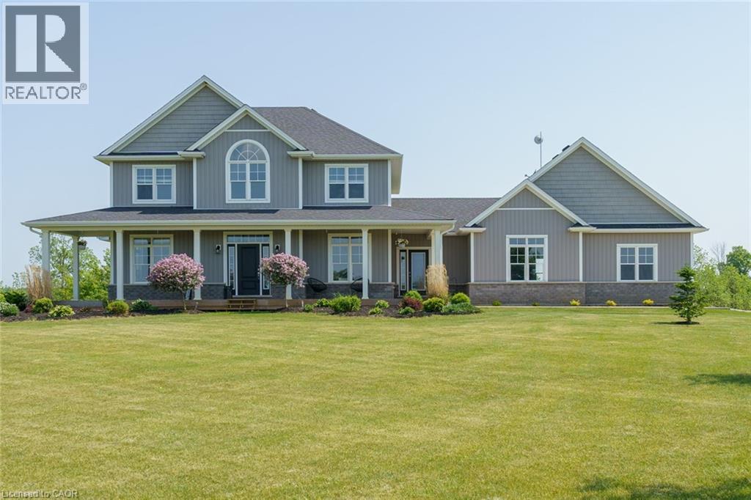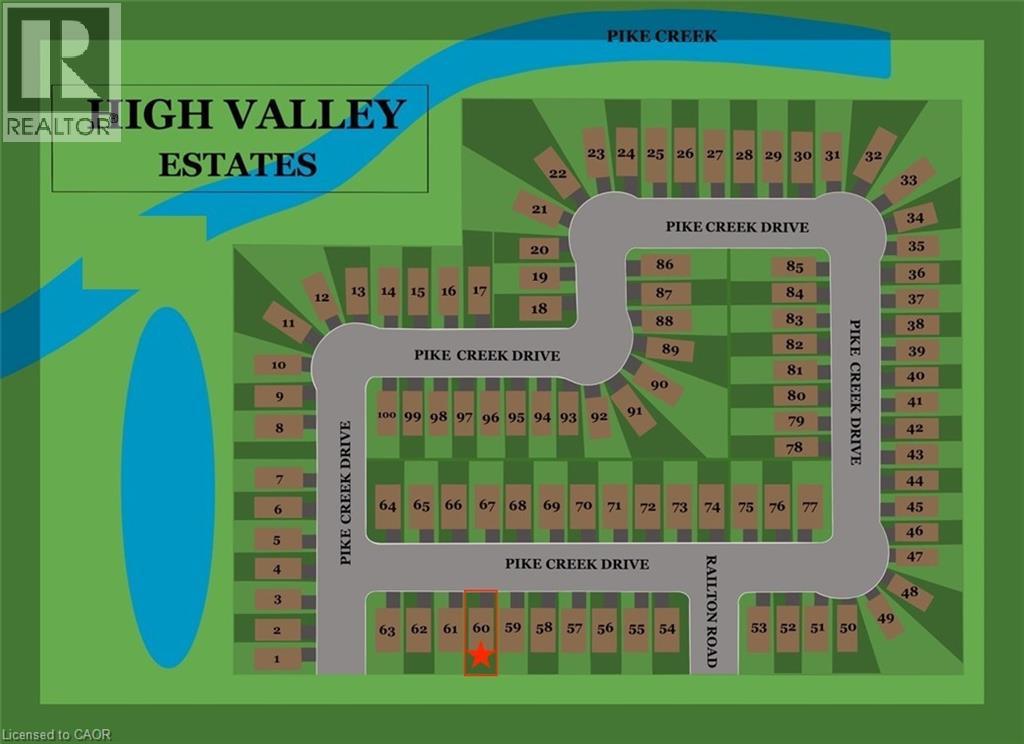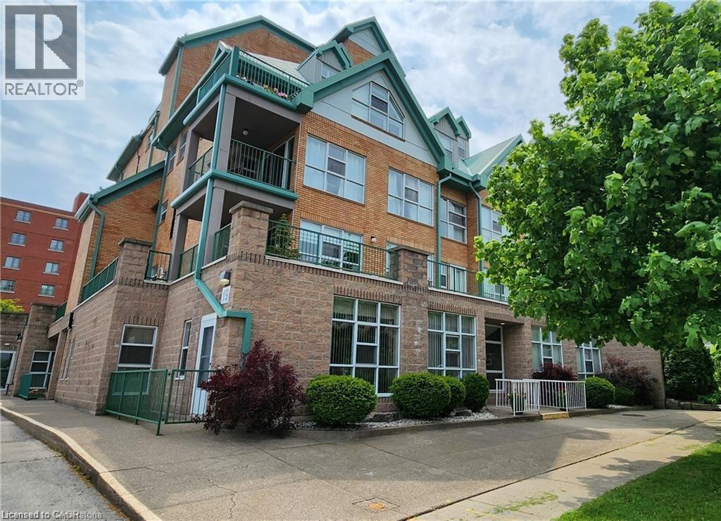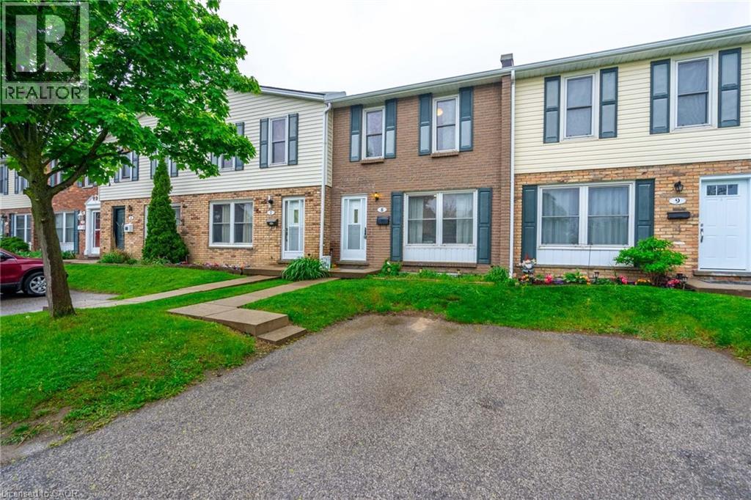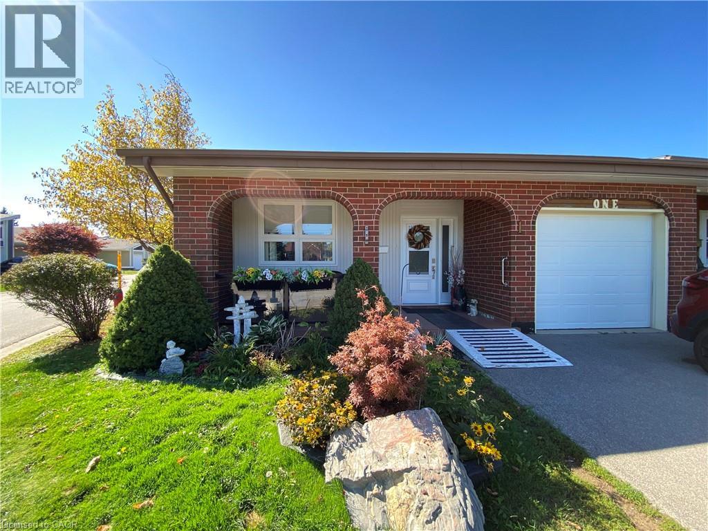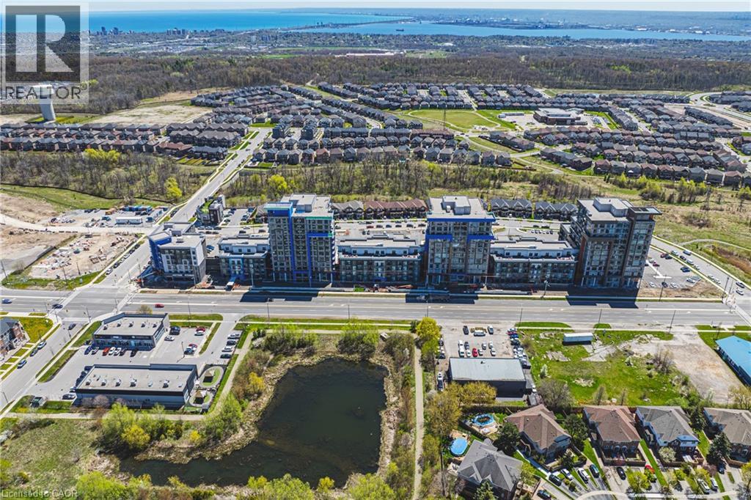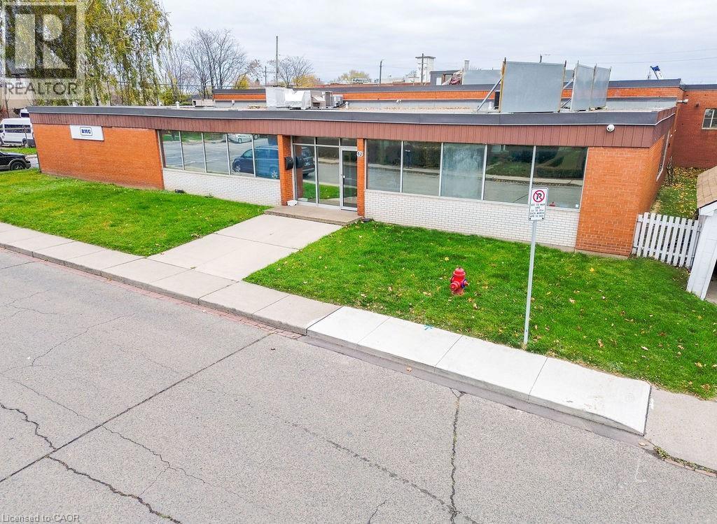39 Marilyn Court
Hamilton, Ontario
Pride of ownership shines in this beautifully maintained 4-level backsplit, ideally located near The Linc, schools, shopping, and all major amenities. A private double-wide patterned concrete driveway offers parking for 4 vehicles. Inside, the main level features a bright, open-concept living and dining area with a thoughtfully designed kitchen, ceramic tile flooring, and convenient side-door access. Upstairs, you’ll find three generous bedrooms and a 4pc bath. The lower level includes a spacious family room, a bedroom, and a 3pc bath, ideal for guests or multigenerational living. The partially finished basement offers excellent storage or room to expand. Now for the showstopper: the backyard. Staycation-ready and full of charm, this outdoor oasis is fully fenced and surrounded by mature grapevines, berry bushes, and manicured garden beds. Relax to the sounds of a koi pond waterfall, enjoy dinner under the custom pergola, or retreat to the handcrafted workshop currently used as an art studio. Stone walkways, a built-in outdoor BBQ, and bonus side-yard storage complete the package. This is more than a home; it’s a lifestyle. A rare find blending peaceful outdoor living with urban convenience. (id:47594)
RE/MAX Escarpment Realty Inc.
41 Shakespeare Road
Dundas, Ontario
Welcome to 41 Shakespeare Road in the desirable Greensville community. This stunning custom-built bungalow is set on over 1.5 acres and offers approximately 5,000 square feet of finished living space. The property features landscaped front and rear yards with inground irrigation, an inground saltwater pool, an enclosed pool house and countless upgrades – an ideal choice for growing families or anyone seeking privacy. Inside, the home offers 3+2 bedrooms and 3.5 baths with a spacious open-concept layout. The eat-in kitchen includes upgraded cabinetry, quartz countertops, a finished backsplash, a walk-in pantry and ample room to entertain. An adjoining mudroom provides access to the rear yard and the 4-car garage. The kitchen flows into the great room, which boasts soaring 11+ foot ceilings, a natural gas fireplace and stunning views of the rear yard. The formal dining room features a dramatic accent wall and is well-suited for larger occasions. The main floor also includes an office/bonus room, two guest bedrooms with a shared bath and linen closet. The private primary wing and a large laundry room complete the level, offering a luxurious suite with a walk-in closet and spa-like ensuite. The finished lower-level with 9-foot ceilings adds two more bedrooms, a full bath, gym, and a spacious recreation room ready for your personal touch. Ample storage and quality finishes throughout highlight the no-expense-spared design. Outdoors, enjoy a landscaped lot with a fenced pool area, stone patio, composite deck and a pool house with electrical service. Parking is available for over 10 cars, with room to expand. This is a rare opportunity to own in an exclusive enclave of homes, ideally located near amenities, school, parks and more. Don’t be TOO LATE*! *REG TM. RSA. (id:47594)
RE/MAX Escarpment Realty Inc.
42 Niagara Street
Hamilton, Ontario
This freestanding 19,620 sq ft industrial building in North Hamilton offers a rare investment opportunity withy high functionality and excellent condition. Featuring one bay door, 12 ft ceiling height, both dock and drive-in loading options, and 20% office space, it meets a variety of industrial and business needs. Located in a prime area with easy highway access and surrounded by three main streets, the property provides ample door storage and parking. With its strong logistical advantages and strategic location in Hamilton's industrial core, this building is deal for both investors and businesses seeking a quality industrial asset. (id:47594)
RE/MAX Escarpment Realty Inc.
167 Pike Creek Drive
Cayuga, Ontario
Serviced residential building lot located on a quiet street in Cayuga! Within close walking distance to schools, arena, shopping and more! (id:47594)
RE/MAX Escarpment Realty Inc.
8 Blackburn Court
Caledonia, Ontario
Exquisitely presented, Custom Built 5 bedroom, 5 bathroom Caledonia Showhome on sought after Blackburn Court situated on Irreplaceable pie shaped lot. Incredible curb appeal with brick & complimenting sided exterior, oversized paved driveway leading to welcoming front porch & entertainers dream backyard Oasis with professionally landscaped yard highlighted by salt water inground pool with masterfully planned amour stone accents, gazebo area, rod iron fencing, & multiple sitting areas. The gorgeous interior showcasing approximately 4500 sq ft of opulent living space highlighted by custom eat in kitchen cabinetry, bright family room with open to above ceilings & gas fireplace, formal dining area, convenient office area, 2 pc bathroom, & MF living room / den. The upper level features 4 spacious bedrooms including primary bedroom with 5 pc ensuite & walk in closet, secondary bedroom with ensuite and walk in closet & 2 bedrooms with jack & jill bathrooms. The finished basement is ideal for large families with rec room, 5th bedroom, 3 pc bathroom, gym area, & ample storage. Upgrades includes flooring, fixtures, decor, lighting, roof shingles, - 2018, landscaping, irrigation system, & more. Conveniently located minutes to amenities, parks, schools, shopping, & Grand River. Rarely do properties of this caliber come available with this lot, location, & stunning finishes throughout. Caledonia Luxury Living at its Finest. (id:47594)
RE/MAX Escarpment Realty Inc.
75091 #45 Regional Road
Wellandport, Ontario
Truly Irreplaceable, Masterfully designed 5 bedroom, 3 bathroom Country Estate home situated on picturesque 9.42 acre lot bordering the Welland River. Enjoy the privacy, setting, & tranquil rolling views that this unique property showcases. Great curb appeal set well back from the road with winding tree lined drive, meandering creek-imagine fishing just steps from your home, wrap around covered porch, brick & complimenting vinyl sided exterior, oversized attached heated garage, ample parking, multiple choice building sites for a detached outbuilding, & entertainers dream covered porch with hot tub. The stunning interior layout includes 2581 sq ft of living space highlighted by high quality finishes throughout featuring custom designed “Azule” kitchen cabinetry with granite countertops, subway tile backsplash, & eat at island island, formal dining area, family room with gas fireplace set in modern hearth, front living room, 2 pc bathroom, welcoming foyer, MF bedroom/home office area, & gorgeous luxury vinyl plank flooring throughout main floor. The upper level continues to 4 spacious bedrooms featuring primary bedroom with walk in closet & chic 3 pc ensuite with tile surround & glass enclosure, & designer 4 pc primary bathroom. The bright, unfinished basement includes walk up to separate entrance to the garage, ample storage, & framed rec room area. Conveniently located minutes to Smithville, Dunnville, & all amenities. Quick commute to QEW, Niagara, & the GTA. Experience Estate Country Living at its Finest! (id:47594)
RE/MAX Escarpment Realty Inc.
171 Pike Creek Drive
Cayuga, Ontario
Serviced residential building lot located on a quiet street in Cayuga! Within close walking distance to schools, arena, shopping and more! (id:47594)
RE/MAX Escarpment Realty Inc.
19 Lake Avenue S Unit# 204
Stoney Creek, Ontario
Lovely spacious one-bedroom suite with 906 square feet in the Sara Calder Suites, a 55+ Life Lease Community in the heart of Stoney Creek, close to many amenities. Modern flooring throughout. Bedroom with walk-in closet. In-suite laundry and storage. Gas, heat & a/c on individual meter. The condo fee is $453.00 and includes insurance, exterior maintenance, locker, and water. A balcony has an enclosed sunroom and features main patio access from sliding doors. Indoor parking spot included. Furnace and A/C (2018). Owned Water Heater. (id:47594)
RE/MAX Escarpment Realty Inc.
596 Grey Street Unit# 8
Brantford, Ontario
Maintenance Free living awaits in this stunning, carpet-free townhouse in the desirable and quiet Echo Place neighbourhood of Brantford. Recently renovated, this home offers a great layout with a Spacious Living room, Full Dining room and a Large Kitchen. Upstairs you’ll find 3 generously sized Bedrooms and an updated Full Bathroom. Plenty of storage space, laundry facilities and a rough-in bath are available in the Basement. Patio door Access to your Private and Fenced Backyard. Enjoy the convenience of your exclusive use parking spot right in front of your home plus ample visitor parking available. Close to schools, shopping and all amenities, with easy access to Highway 403 making it perfect for commuters! Don't miss out on this fantastic opportunity! (id:47594)
RE/MAX Escarpment Realty Inc.
1 Monsignor Henkey Terrace
Hamilton, Ontario
Welcome to St. Elizabeth Village, a sought after gated 55+ community offering resort style living. This beautifully renovated corner unit bungalow has been updated from top to bottom and is move in ready. Situated with a rare pond view, the home also includes a garage and private parking. Inside, you will find 2 bedrooms and 1.5 bathrooms. The primary bedroom features its own walk in closet and ensuite with a walk in shower complete with grab bars and a rainfall shower faucet, making it ideal for comfort and accessibility. The open concept kitchen flows seamlessly into the dining and living room where vaulted ceilings and expansive windows fill the space with natural light and provide serene views of the private greenspace. The Village offers an unmatched lifestyle with endless amenities just a short walk away. Residents can enjoy a heated indoor pool, gym, saunas, hot tub and golf simulator. Creative pursuits await at the woodworking and stained glass shops, while essential services such as a doctor’s office, pharmacy and massage clinic are right on site. Just minutes from grocery stores, shopping, restaurants and public transit with direct service into the Village, this location offers both convenience and community. This home is the perfect combination of modern finishes, thoughtful design and a vibrant lifestyle setting. CONDO Fees Incl: Property taxes, water, and all exterior maintenance (id:47594)
RE/MAX Escarpment Realty Inc.
460 Dundas Street E Unit# 327
Waterdown, Ontario
Welcome to the new Trend Living in beautiful Waterdown, the perfect blend of modern living, small town vibe and ideal location. Nestled between Burlington & Hamilton, close to 3 hwys, the GO Station, it is perfect for anyone that needs to commute for work. Built by award-winning builder, New Horizon Development Group, this state-of-the-art condo has an iconic look, amazing amenities such as the gym, party room and a breathtaking rooftop patio that you can enjoy with friends and family. Surrounded by beautiful parks such as Webster’s Falls, golf courses, amazing schools, shopping, restaurants, this is truly a retreat from the busy city life. Enjoy maintenance free living, great for first-time home buyers, investors and downsizers. The unit has been upgraded top to bottom, with sleek finishes, impressive wall designs, beautiful TV & fireplace mount, and top of the line fixtures. One of the most desired models in the building, and it comes with 1 locker and 2 owned parking spots! Do a 3D tour on the more media button or book a viewing today and you will fall in love! (id:47594)
RE/MAX Escarpment Realty Inc.
42 Niagara Street
Hamilton, Ontario
This freestanding 19,620 sq ft industrial building in North Hamilton offers a rare investment opportunity with high functionality and excellent condition. Featuring one bay door, 12 ft ceiling height, both dock and drive-in loading options, and 20% office space, it meets a variety of industrial and business needs. Located in a prime area with easy highway access and surrounded by three main streets, the property provides ample outdoor storage and parking. With its strong logistical advantages and strategic location in Hamilton's industrial core, this building is ideal for both investors and businesses seeking a quality industrial asset. Fire Suppression and Sprinkler System inspected yearly. (id:47594)
RE/MAX Escarpment Realty Inc.

