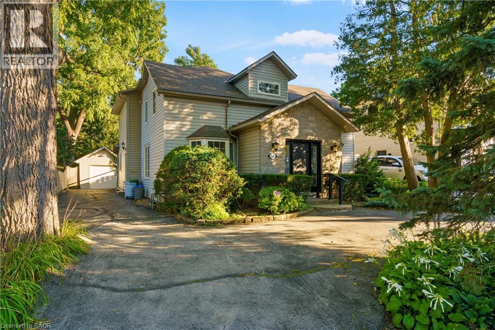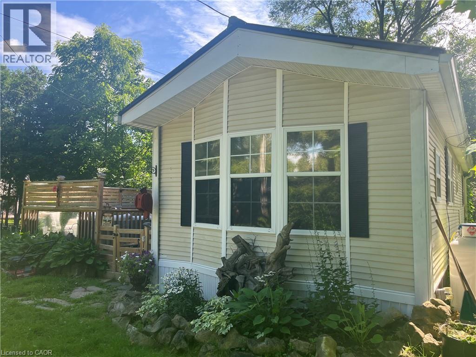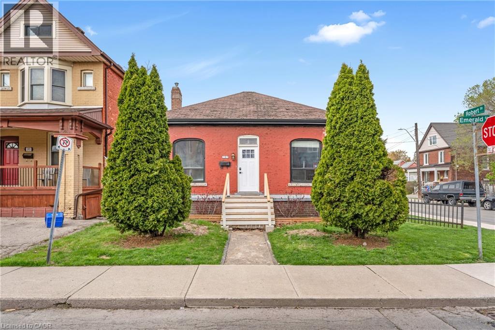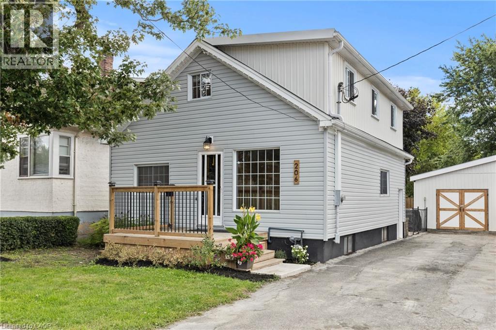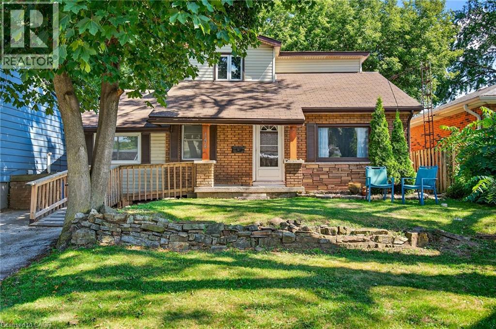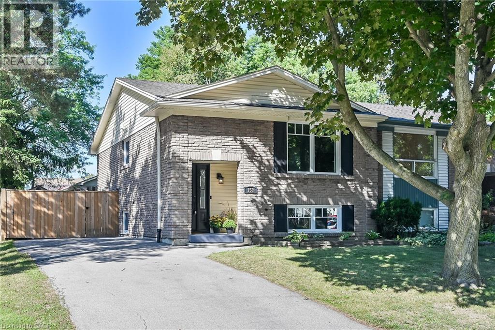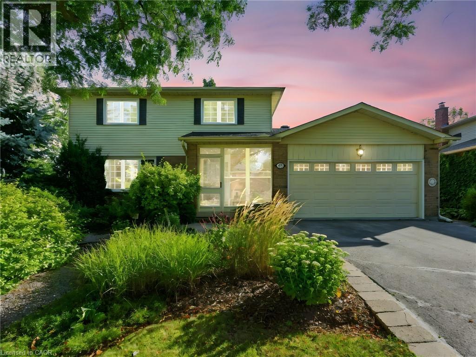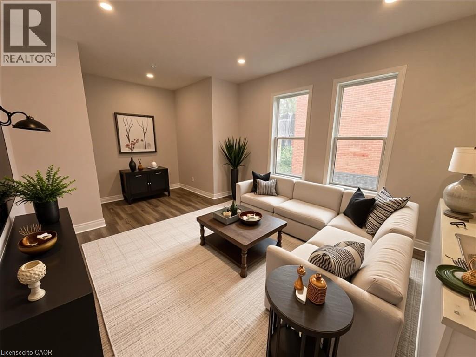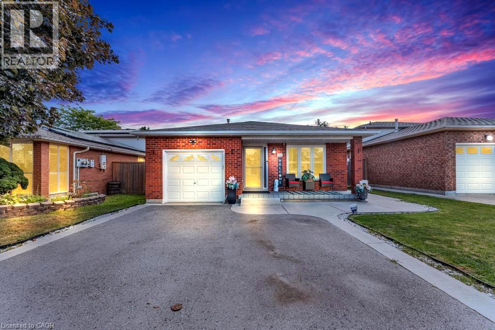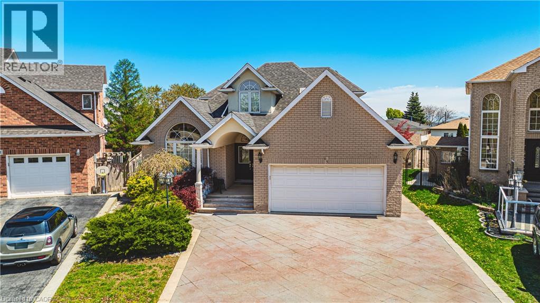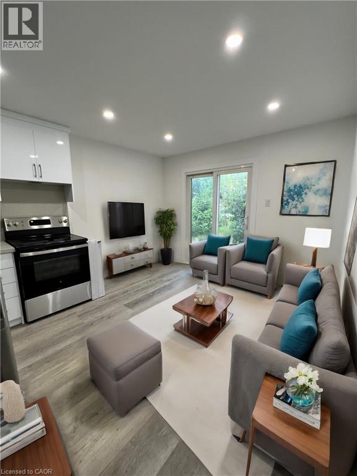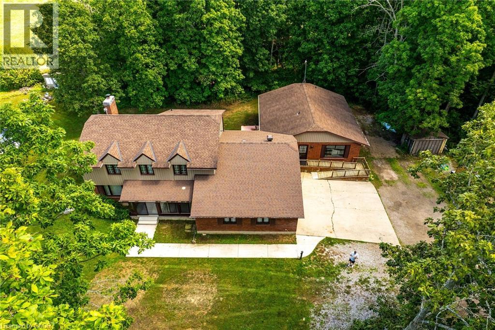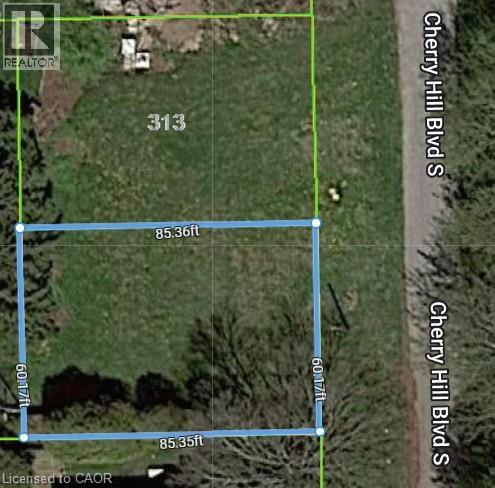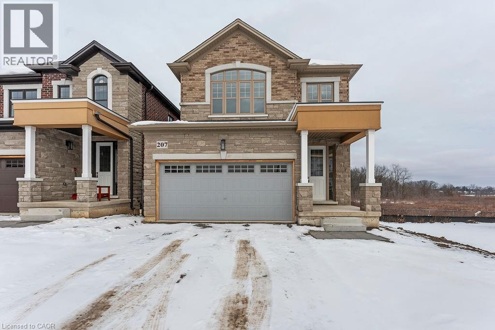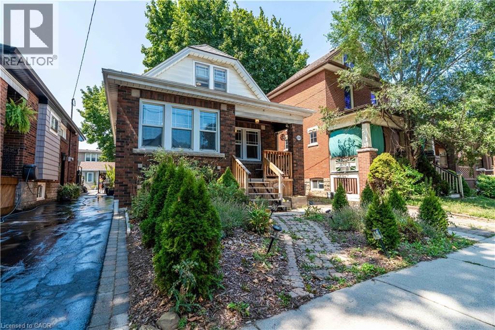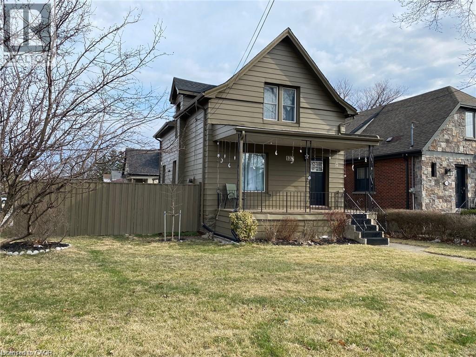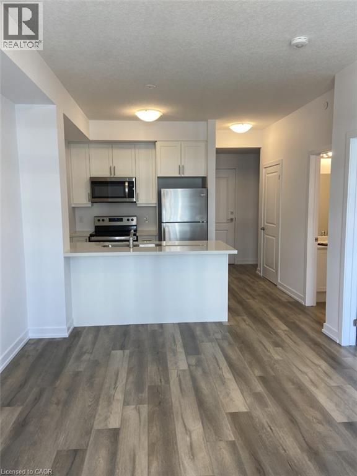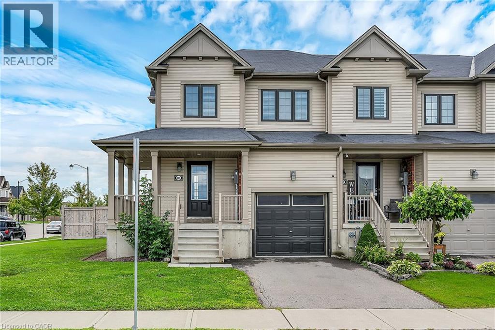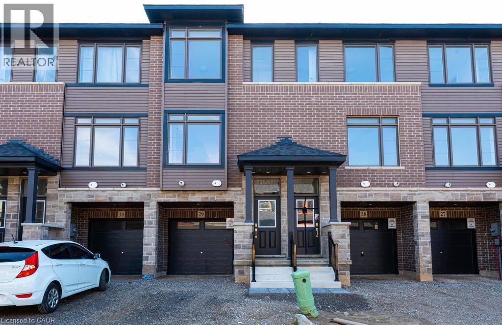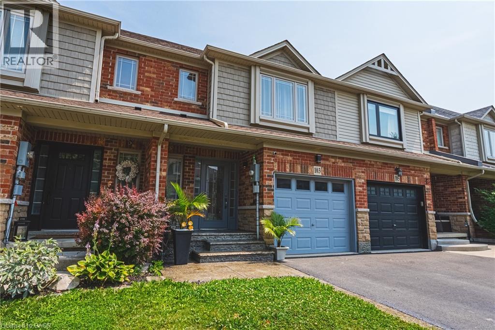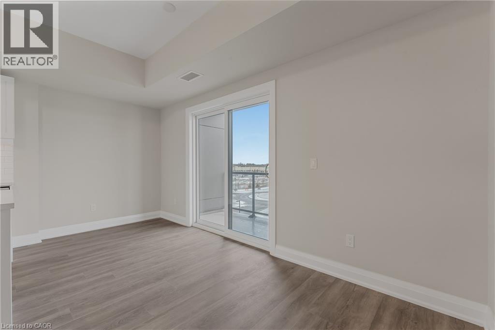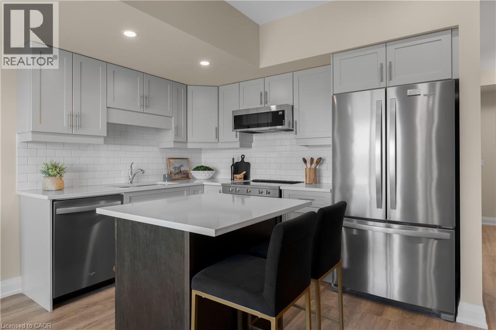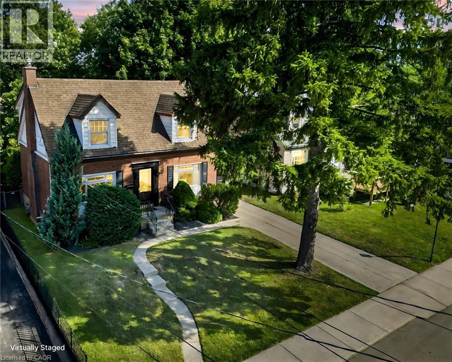64 Academy Street
Ancaster, Ontario
64 Academy Street is the kind of home that feels easy to fall in love with. Thoughtfully maintained and tastefully updated, it sits in the heart of Ancaster—just minutes from scenic trails, excellent schools, boutique shops, dining, and the Hamilton Golf and Country Club. Move-in ready, it offers both comfort and charm, with a beautifully landscaped, fully fenced backyard featuring perennial gardens, mature trees, a gazebo and deck with natural gas hook-up, all seamlessly accessed from the kitchen. A two-storey addition brings extra space and versatility to the layout, while the main floor impresses with gleaming hardwoods, a 3-piece bath, and an expansive eat-in kitchen designed for gathering and entertaining. Elegant French pocket doors with beveled glass connect the kitchen and family room, where a gas fireplace with a striking hardwood mantel creates the perfect focal point. Upstairs, the principal suite offers a private retreat with serene backyard views, a walk-in closet, and a relaxing jacuzzi tub. Two additional bedrooms add flexibility—one oversized with a double walk-in closet, the other ideal for guests or a home office. Outside, a circular driveway framed by evergreens and perennials provides a welcoming first impression and ample parking, while the rear garden oasis delivers a peaceful, tree-lined escape that often attracts visiting wildlife. Recent updates—including a new high-efficiency furnace (2025), dishwasher (2025), and roof (2020)—add peace of mind, while thoughtful extras such as a heated rear driveway, detached garage, and sprinkler system round out this truly inviting property. (id:47594)
RE/MAX Escarpment Realty Inc.
9 Pepper Road
Freelton, Ontario
Welcome to the Ponderosa Nature Resort, a tranquil and inclusive environment for naturist enthusiasts looking to relax, connect with nature, and enjoy recreational activities in a clothing-optional setting. This community has strict policies regarding guest conduct to ensure a comfortable and respectful environment for all. Lots of amenities including resort style pool and clubhouse, guest suites, events, volleyball and tennis courts, and surrounded by conservation areas with trails. This year round, one floor home is approx 850 sq ft featuring an open concept floor plan with laminate flooring throughout, living room with propane gas fireplace which leads outside,neutral decor incl kitchen cabinets and counters, 3 pce bath, primary bed with ensuite privilege, den for guests w/ extra 2 pce bath. Family room with second propane gas freestanding fireplace opens to the deck area with lounge and guest seating overlooking pie shaped lot with parking for 4+ vehicles. Bonus: barn doors, metal roof, forced air heating/cooling, outdoor shower, and most contents included in the sale (incl kayak) (id:47594)
RE/MAX Escarpment Realty Inc.
197 Emerald Street N
Hamilton, Ontario
Spacious and versatile, this deceivingly large bungalow in Hamilton’s North End offers a fantastic opportunity for multi-generational living. Featuring sizeable rear-in-law suite rented for $1,700/month (all inclusive) with tenants month-to-month. Main front unit leased until August 2026 for $2,500/month (all inclusive) Both the main and in-law units enjoy access to basement space and private ensuite laundry. With numerous updates throughout the years, this home is well-maintained and move-in ready. A must-see to truly appreciate its layout, space, and value. (id:47594)
RE/MAX Escarpment Realty Inc.
206 Niagara Falls Road
Thorold, Ontario
Newly Upgraded Home – Perfect Starter or Downsizer’s Retreat This beautifully updated 2+2 bedroom, 2 full bathroom home offers the perfect blend of modern comfort and charm. Whether you’re looking for your first home or a cozy space to downsize, this property checks all the boxes. Over the past few years, the home has undergone a complete transformation, including new exterior vinyl siding and an extended second story with a spacious primary bedroom and additional bedroom, plus ample storage throughout. A standout feature of the home is the custom live-edge staircase leading to the second floor. The main floor is bright and inviting with an open-concept living and dining area, upgraded luxury vinyl flooring, and a spacious kitchen with abundant cabinetry. A modern 4-piece bathroom and patio doors open to the backyard, where you’ll find a 139 ft deep, fully fenced lot with a deck, patio, detached garage, and garden shed – perfect for relaxing or entertaining. The fully finished basement with a separate entrance offers endless possibilities. With 3 generous-sized rooms, it can serve as a recreation space, additional bedrooms, home office, or kids’ playroom. The basement also features a new full bathroom with a large shower, plus new basement windows for added comfort and light. Additional updates include a 200 amp panel, central vacuum system, appliances all replaced within the last 5 years, and asphalt shingles (2021). Move-in ready and thoughtfully upgraded, this home is waiting for its next chapter! Some photos are digitally staged. (id:47594)
RE/MAX Escarpment Realty Inc.
146 Normanhurst Avenue
Hamilton, Ontario
Imagine coming home to your dream residence, nestled in the highly sought-after Normanhurst neighbourhood! Located in one of Hamilton's most desirable east-end neighbourhoods, this home provides effortless access to top-rated schools, parks, shopping centers, public transportation, and highways. This stunning four-bedroom, two-bathroom family home is a rare gem, offering an unbeatable blend of space, functionality and convenience. With over 1,500 square feet of living space, you'll enjoy a spacious living room, oversized kitchen, and dining room that flows seamlessly into the serene backyard oasis - perfect for family gatherings and outdoor entertaining. The main level boasts three generously sized bedrooms and a three-piece bathroom along with laundry facilities, while the upper level retreats to a luxurious primary suite with a large bedroom and four-piece bathroom. This is an incredible opportunity to own a piece of paradise, make this dream home a reality! Don’t be TOO LATE*! REG TM. RSA. (id:47594)
RE/MAX Escarpment Realty Inc.
158 Wendover Drive
Hamilton, Ontario
Welcome to 158 Wendover Drive! This charming West Mountain semi-detached, 2+1 bedroom home is move in ready and ideally located near schools, parks, transit, shopping and highway access. As you walk through the front door of this tastefully updated home, you will notice all the natural light from the large front window. The main floor has a good sized living room space, an eat-in kitchen with plenty of cabinets, countertops and a pantry, 2 bedrooms and a 4 piece bathroom. Situated in the lower level you will find a generous, bright family room, a 3rd bedroom, 2 piece bathroom, laundry and storage area. Enjoy the many updates completed in 2024; new main level flooring, new eat-in kitchen and appliances, new carpeting on stairs and lower level, painted throughout, new front door, back deck and stairs(2022) leading to a large stone patio(2022). The large fenced in backyard is perfect for relaxing or entertaining. The driveway easily fits 3 cars. Don't miss out on this terrific home! (id:47594)
RE/MAX Escarpment Realty Inc.
17 Kintyre Court
Caledonia, Ontario
Welcome to this stunning 2-storey home offering over 3,300 sqft of finished living space, perfectly situated at the end of a quiet court on a pie-shaped lot close to schools and all amenities - perfect for families! Curb appeal boasts mature trees, landscaping, and a welcoming grand facade. Step inside to a spacious main floor featuring a bright kitchen with quartz countertops, island, and updated appliances, open to the family room with a cozy gas fireplace. A separate office provides the ideal work-from-home space. Dining room/living room offer more main floor space. Upstairs, the primary retreat impresses with a beautifully updated ensuite featuring a tiled glass shower, double sinks, and a stand-alone soaker tub. A rare oversized bedroom offers versatility as a teenager’s retreat or an additional family room on the second level. The finished lower level is designed for entertaining with a custom bar, built-in wine and beverage fridges, a stylish glass-enclosed gym, and 2-piece bath. Outdoors, enjoy your private backyard oasis with a large covered patio, on-ground pool with newer deck surround, relaxing hot tub, and storage shed. This home seamlessly blends space, style, and lifestyle—ready for your family to move in and enjoy. Properties like this don't come up often - don't hesitate to come experience court living! (id:47594)
RE/MAX Escarpment Realty Inc.
252 Mississaga Street
Oakville, Ontario
Situated on a generous 66' x 100' corner lot in Oakville’s coveted Bronte neighbourhood, this 1,801 sq ft detached home offers the perfect balance of thoughtful design, everyday comfort, and prime location. Nestled on a quiet, tree-lined street and directly across from a peaceful park, it captures the relaxed elegance of lakeside living. Inside, the home is both stylish and functional, featuring 4+1 bedrooms, 2 full bathrooms, a main floor powder room and a convenient 2 piece ensuite in the primary bedroom—ideal for families, guests, or multi-generational living. A formal living room brings classic charm, while the cozy rear family room with fireplace offers a warm retreat for quiet evenings. The main floor laundry room adds everyday convenience, and walkouts from both the kitchen and laundry area connect seamlessly to the outdoors. Downstairs, a fully finished basement expands the living space—perfect for a home office, media room, or guest suite. The professionally landscaped, fully fenced backyard offers privacy and beauty, complete with a spacious deck for entertaining and a garden shed for added storage. Beyond the home, the best of Bronte is just a short stroll away—Bronte Harbour, scenic waterfront trails, and the vibrant heart of Bronte Village, filled with charming cafés, boutiques, and dining spots. With nearby access to Bronte GO Station, major highways, and top-rated schools, this is a rare opportunity to enjoy both lifestyle and location. This beautifully maintained residence is more than just a home—it’s a gateway to one of Oakville’s most desirable communities. (id:47594)
RE/MAX Escarpment Realty Inc.
200 Holton Avenue S Unit# 1
Hamilton, Ontario
Welcome Home - Beautiful 2-Bedroom Main Floor Suite -- 200 Holton Ave South. This stunning 2-bedroom suite is located on the main floor of a well-maintained triplex at 200 Holton Avenue South. From the moment you arrive, you'll appreciate your own private front porch-a perfect spot to relax with outdoor furniture and enjoy warm summer evenings. Step inside to a spacious open-concept kitchen featuring stainless steel appliances, a large island that offers extra counter and cupboard space, and ample room for a dining table and chairs. The kitchen flows seamlessly into the bright living area, creating a welcoming space ideal for both relaxing and entertaining. The primary bedroom is very spacious, and the second bedroom offers plenty of flexibility-whether used as a guest room, additional bedroom, or a dedicated home office. The large 4-piece bathroom includes a full tub and shower, along with the convenience of in-suite laundry. This bright, thoughtfully designed unit features modern finishes, laminate flooring throughout, and a layout that makes it easy to feel right at home. Don't miss your chance to live in this beautiful space-perfect for comfort, convenience, and style. $2150 plus hydro/heat, pet friendly, parking available (id:47594)
RE/MAX Escarpment Realty Inc.
650 Acadia Drive
Hamilton, Ontario
Welcome to this beautiful 4-level backsplit located in a desirable family-friendly neighbourhood. This spacious home offers a unique layout with a main floor bedroom and full bathroom, perfect for in-laws or guests, plus an additional 3 bedrooms on the upper level. The fully finished basement provides even more living space, while the large family room and dining room are ideal for gatherings and entertaining. Updates include new appliances (2018), washer and dryer (2021) and a roof (2018) for peace of mind. Conveniently situated close to schools, parks, shopping, highways, and everyday amenities, this home is move-in ready and perfect for families of all sizes. (id:47594)
RE/MAX Escarpment Realty Inc.
65 Mount Pleasant Drive
Hamilton, Ontario
Welcome to this beautifully designed bungaloft nestled in one of Hamilton Mountain’s most sought-after neighborhoods. Boasting over 4000 sq ft of thoughtfully planned living space, this home offers exceptional flow, comfort, and style for the modern family. The main floor features a spacious and bright layout with a large kitchen complete with dinette seating—perfect for casual family meals. Adjacent to the kitchen, you’ll find a warm and inviting family room, a formal living room, and an elegant dining room ideal for entertaining. The main floor also includes a luxurious primary suite with a large walk-in closet and a spa-like ensuite bathroom. Upstairs, two generously sized bedrooms share a full bathroom, offering the perfect retreat for family or guests. Step outside to a large deck directly off the kitchen—ideal for summer barbecues, morning coffee, or evening relaxation in the private backyard setting. The fully finished basement expands your living options with a spacious rec room, a secondary kitchen, and a large bonus room that can serve as a home gym, office, or guest suite. This rare bungaloft combines elegance and functionality in an unbeatable location—don’t miss your chance to make it yours! (id:47594)
RE/MAX Escarpment Realty Inc.
10 Jamie Ann Street Unit# 2
Hamilton, Ontario
Welcome to a fully renovated beautiful apartment rental which features an open-concept living room and kitchen, perfect for modern living. Enjoy 2 cozy bedrooms, a full bathroom, and convenient in-unit laundry. The kitchen is fully equipped and opens to a small backyard with a sliding door – ideal for relaxing or entertaining. Don't miss out on this fantastic opportunity! Looking for exceptional tenants with a strong credit score, stable employment, and excellent references. RENT INCLUDES- HEAT and ELECTRICITY .Property has been virtual staged (id:47594)
RE/MAX Escarpment Realty Inc.
188 Fisherville Road
Selkirk, Ontario
Have 3 families that all want to Live separately but with the convenience and affordability of the same property? Well… Welcome to 188 Fisherville Road which includes rarely offered 9 bedroom, 6 bathroom - 3 family home nestled among towering pines & hardwoods in southern Haldimand County - 45 mins Hamilton with Lake Erie just down the road. Great curb appeal with brick & sided exterior, concrete parking area, concrete walkways, back patio, AG pool, & gazebo area. Positioned majestically on 1.12ac lot is a 1983 “Robert Gee” custom built home featuring the main home with 2227sf of pristine living area, 1534sf basement which includes separate inlaw suite with separate access from the garage, 600sf garage + TOTALLY separate 1993 built 1232sf bungalow in-law addition with partially finished basement. Impressive floor to vaulted ceiling natural stone wood fireplace showcases primary dwelling’s family room includes adjacent “Winger” oak kitchen, SS appliances, & multiple patio door deck walk-outs. Comfortable living room, 2 desired MF bedrooms, new 3pc bath, & desired MF laundry room. Upper level enjoys sizeable primary bedroom with 3pc ensuite & WI closet, 2 additional secondary bedrooms & primary 4pc bath. The finished basement includes separate suite with 2 bedrooms, living room, eat in kitchen, & ample storage. The separate In-law boasts “Winger” cherry kitchen, bright living room, 2 bedrooms, 2 bathrooms, & partially finished basement. Shows Incredibly with numerous updates throughout. Must view to appreciate the design, layout, & square footage that home includes. Truly Irreplaceable multi generational Opportunity. (id:47594)
RE/MAX Escarpment Realty Inc.
313 Cherryhill Boulevard S Unit# Lot 1
Niagara Falls, Ontario
Exceptional opportunity in the heart of Crystal Beach! This generous 60-foot frontage vacant lot is ideally situated on a quiet, tree-lined residential street just steps away from the beach of Lake Erie. Offering the perfect setting to build your dream home or charming cottage retreat. Enjoy the best of both worlds, peaceful surroundings with unbeatable proximity to local attractions. You're just a 7-minute stroll from the sandy shores of the public beach and vibrant local restaurants, and only 5 minutes on foot to the exclusive Crystal Beach Tennis & Yacht Club. With R2 zoning, this lot is perfectly suited for a single-family residence or cottage getaway. Services are available at the lot line, making your development plans even easier to bring to life. This is your chance to own a piece of paradise in one of Niagara's most desirable beach communities! (id:47594)
RE/MAX Escarpment Realty Inc.
207 Alessio Drive
Hamilton, Ontario
Welcome to 207 Alessio Drive! This stunning, newer detached home, built by the renowned Spallacci Homes, offers modern luxury in one of the most sought-after neighborhoods on the west Hamilton Mountain. Featuring 4 spacious bedrooms and 2.5 beautifully appointed bathrooms, this home boasts exquisite hardwood and ceramic flooring throughout, upgraded light fixtures, and granite countertops in both the kitchen and bathrooms. Enjoy the serene beauty of backing onto green space with the added bonus of a walk-out basement, perfect for additional living space or an in-law suite. Conveniently located near schools, parks, shopping, and highway access, this home is the perfect blend of style, comfort, and location. Don't miss this opportunity to make it yours! November 1st Possession. (id:47594)
RE/MAX Escarpment Realty Inc.
228 Province Street S
Hamilton, Ontario
Welcome to 228 Province St S, a 3-bedroom, 1.5-story home full of original character and primed for your updates. Listed at $550,000, it delivers great value in Hamilton's desirable Gage Park area, blending historic charm with modern convenience. Step inside to parquet hardwood floors that add warmth and elegance. Original 5-inch wood baseboards, intricate wood trim, and a solid wood exterior door highlight the home's classic craftsmanship. The stained glass windows create a colourful, magical glow, ideal for relaxed mornings or evenings. Upstairs, two bedrooms offer quirky attic-like charm, perfect for families, offices, or guests. The clean kitchen has ample storage and convenient access to the rear deck. The main floor bedroom, currently used as an office, offers a flexible space to meet your needs. Well-maintained by the sellers: owned hot water tank (2021), no rentals, roof (2018) with lifetime warranty, some windows updated (2004) with lifetime warranty, electrical updated (2010) by Source Electric, and furnace/AC (2010) by Boonstra, exterior waterproofing (2006), Eavestroughs (2009). Focus on enjoyment, not fixes. In Hamilton's vibrant Delta West/ Gage Park neighbourhood near Gage Park, enjoy mature tree-lined streets, family vibes, and Escarpment access for outdoor fun. Groceries, schools, and amenities are nearby. It's a welcoming spot for tranquillity and connection. This soulful home with history and potential awaits—schedule a viewing today! (id:47594)
RE/MAX Escarpment Realty Inc.
133 Fennell Avenue E Unit# Lower
Hamilton, Ontario
SEPERATE ENTRANCE TO THIS RECENTLY RENOVATED 2BR BASEMENT UNIT CURRENTLY LEASED AT OR $1750 MONTH TILL SEPTEMBER 30TH 2025. GREAT LOCATION CLOSE TO MOST AMENITIES_ TENANT RESPONSIBLE FOR 30% HEAT/HYDRO COSTS IN LEASE. SUBMIT CREDIT CHECK, EMPLOYMENT LETTER,PAY STUBS,REFERENCES AND RENTAL APPLICATION_ NO SMOKING OR PETS WITHIN UNIT. ROOM SZS APPROX (id:47594)
RE/MAX Escarpment Realty Inc.
5055 Greenlane Road Unit# 424
Beamsville, Ontario
Beautiful Beamsville. Newly constructed building. Seconds to the QEW and future Go Station close to shopping, schools, resturants, wine route in Niagara on the Lake. 1 Bed + Den, balcony, underground parking, locker, insuite laundry, on Ground Level (id:47594)
RE/MAX Escarpment Realty Inc.
143 Thompson Road
Caledonia, Ontario
Extensively upgraded 3 bedroom, 2.5 bathroom corner end unit townhome in Caledonia's sought after “Avalon” subdivision. Great curb appeal situated on oversized corner lot with covered porch, attached garage, paved driveway, fenced yard, & brick & complimenting sided exterior. The interior features approximately 1714 square feet of masterfully designed, modern & open concept living space with numerous upgrades, rich kitchen cabinetry w/ SS appliances, island, premium tile flooring, bonus MF laundry, welcoming foyer, & 2 pc bath. The second level includes 3 total bedrooms including large primary bedroom complete w/ 4 pc ensuite, walk in shower, & soaker tub & walk in closet, 2 spacious secondary bedrooms, & additional 4 pc bath. Full unfinished basement is awaiting your personal flair & touch to add to total finished area! Extras include upgraded fixtures, neutral decor, & much more! Close to amenities, schools, parks, Grand River, walking trails, & more. Minutes to Hwy 6, 403, & QEW - a commuters dream! A family Friendly community and great place to call home! This house won't last long! (id:47594)
RE/MAX Escarpment Realty Inc.
120 Court Drive Unit# 29
Paris, Ontario
Welcome to this stunning 3-storey townhome in the heart of Paris, Ontario! Featuring 3 spacious bedrooms and 2.5 bathrooms, this home blends modern style with everyday comfort. The open-concept main floor boasts a feature wall with a cozy fireplace, a chef-inspired kitchen with quartz countertops, stainless steel appliances, and ample cabinetry, plus elegant laminate flooring throughout. Upstairs, you’ll find generously sized bedrooms, including a primary suite with a private ensuite and walk-in closet. The lower level offers additional space, perfect for a home office, workout room, or family area. Located in a prime Paris neighbourhood, this home is surrounded by excellent schools, shopping, restaurants, and nearby workplaces—making it an ideal spot for families and professionals alike. Move-in ready and designed with both style and convenience in mind, this beautiful townhome is waiting for you to call it home! (id:47594)
RE/MAX Escarpment Realty Inc.
103 Donald Bell Drive
Binbrook, Ontario
Renovated, freehold townhouse in family friendly community. No road fees! Fully renovated main floor with updated kitchen, stunning quartz countertops and stainless steel appliances. Modern LED lighting built into accent wall and ceilings. Updated flooring with pot lights. Oak staircase leads to three well proportioned bedrooms with bedroom level laundry. Shared ensuite bathroom with luxurious deep soaker tub and stand up shower. Professionally finished basement is ideal for larger families or offspring retreat. Patio doors leading to outdoor living space. Rear neighbor is set back substantially offering privacy and tranquility in the backyard. Inside entry from garage and paved driveway with plenty of on-street parking. Great neighborhood steps from parks and schools and all amenities. Don't wait, act today (id:47594)
RE/MAX Escarpment Realty Inc.
118 Summersides Boulevard Unit# 403
Fonthill, Ontario
Welcome to unit 403 at the 118 Summerside Blvd-a stylish upgraded one bedroom + den, 2-bathroom condo in the heart of Fonthill, offering the perfect combination of comfort and convenience. This bright, open-concept space features sleek vinyl plank flooring throughout and a beautifully upgraded kitchen with modern finish. Both bathrooms have been enhanced with premium upgrades, adding a touch of luxury to everyday living. The versatile den ideal for home office, reading nook, or guest area, while in suite laundry ensures added convenience. Parking is a breeze with one underground space, plus your own private locker for convenience. Perfectly situated close to to shopping, dinning, parks, and gold course, this condo delivers an enviable lifestyle in a sought-after location. Don't miss your chance to call it home. (id:47594)
RE/MAX Escarpment Realty Inc.
118 Summersides Boulevard Unit# 314
Fonthill, Ontario
Welcome to Unit 314 at 118 Summerside's Blvd—a stylish and upgraded 1-bedroom + den, 2-bathroom condo in the heart of Fonthill, offering the perfect combination of comfort and convenience. This bright, open-concept space features sleek vinyl plank flooring throughout and a beautifully upgraded kitchen with modern finishes. Both bathrooms have been enhanced with premium upgrades, adding a touch of luxury to everyday living. The versatile den is ideal for a home office, reading nook, or guest area, while in-suite laundry ensures added convenience. Parking is a breeze with one underground space, plus your own private locker for extra storage. Perfectly situated close to shopping, dining, parks, and a golf course, this condo delivers an enviable lifestyle in a sought-after location. Don't miss your chance to call it home. (id:47594)
RE/MAX Escarpment Realty Inc.
131 Rosedale Avenue
Hamilton, Ontario
Set on a quiet, tree-lined street in the heart of Rosedale, this beautifully maintained home offers approximately 1,297 square feet of thoughtfully curated living space—an exceptional opportunity in one of the city's most desirable neighbourhoods. The bright and functional layout includes 3 bedrooms, 2 bathrooms, and an updated kitchen with a walk-out to the backyard. The finished basement adds flexibility with a cozy recreation room, 3-piece bathroom, laundry room, and under-stair storage. Outside, enjoy a fully fenced yard, entertainer’s deck, and the peace and privacy of a tree-lined street—all on an exceptionally 50 x 109 lot with fantastic curb appeal. Just steps from top-rated schools, parks, transit, and a vibrant mix of shops and restaurants, this home sits in one of the city’s most desirable communities—renowned for its lifestyle, lasting value, and neighbourly charm. (id:47594)
RE/MAX Escarpment Realty Inc.

