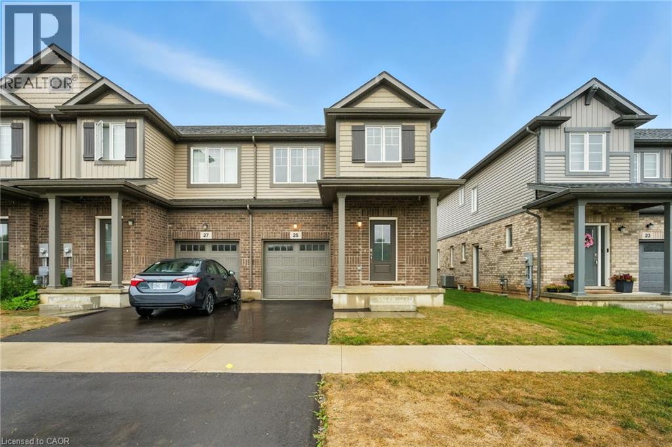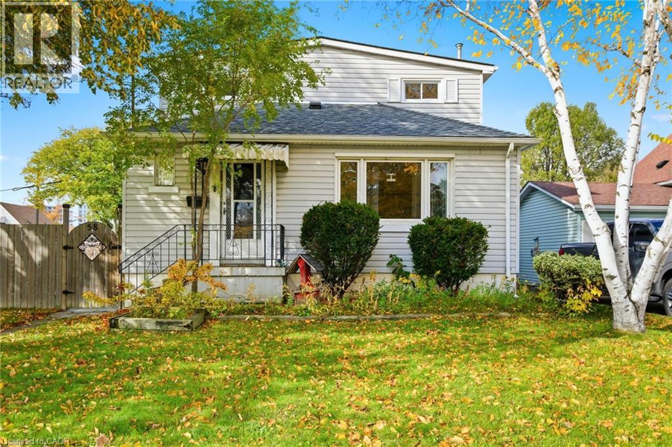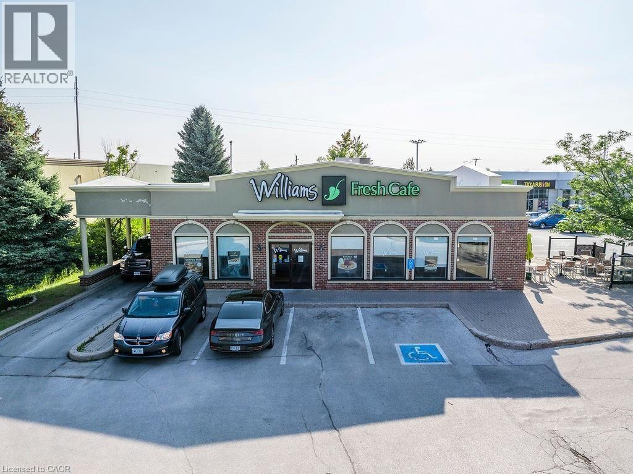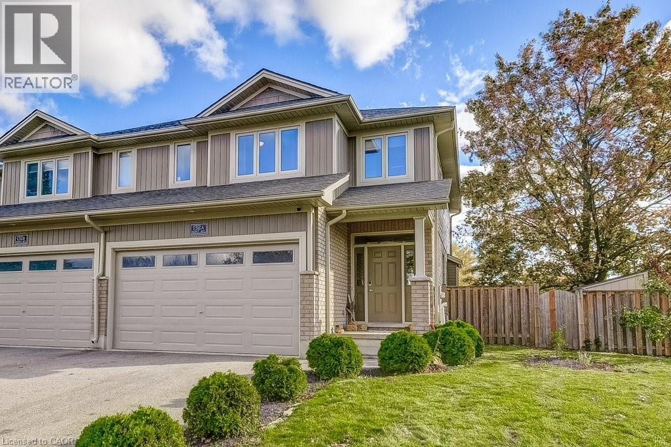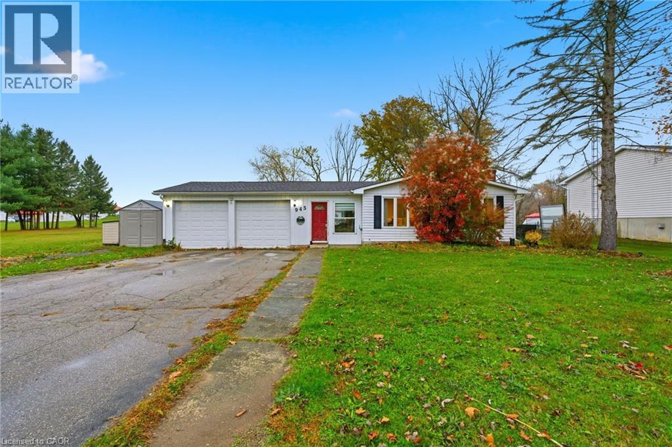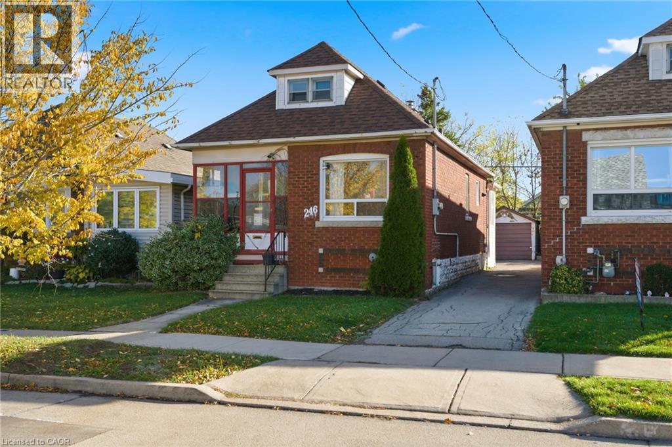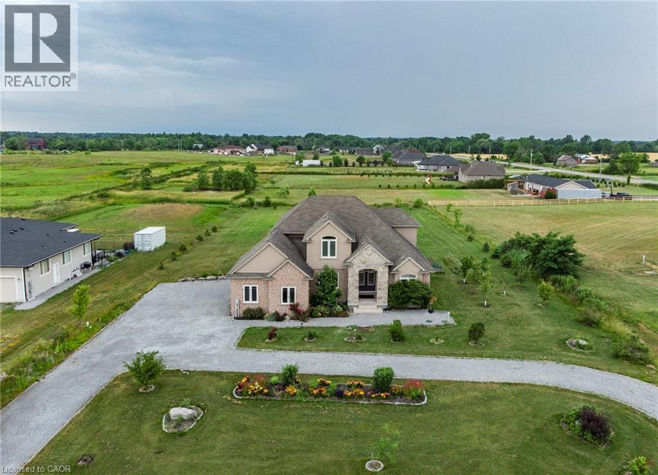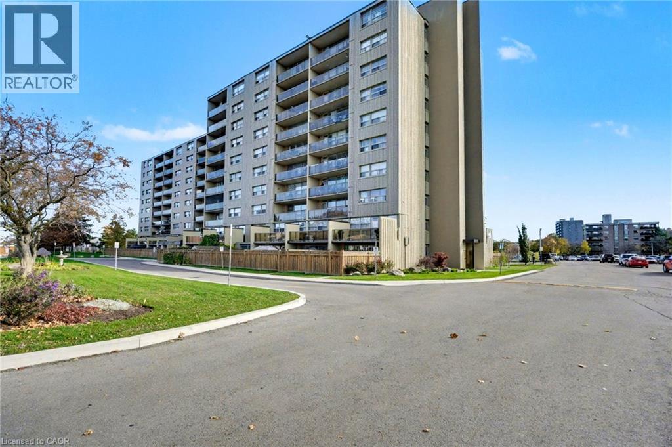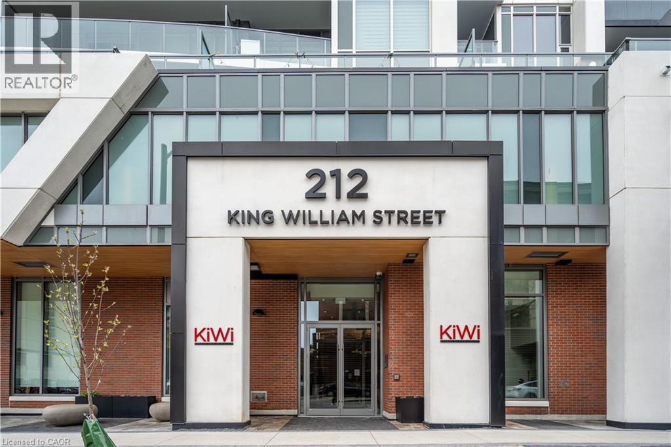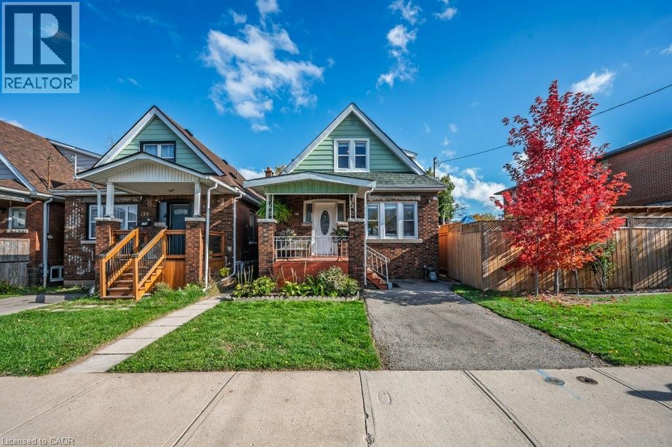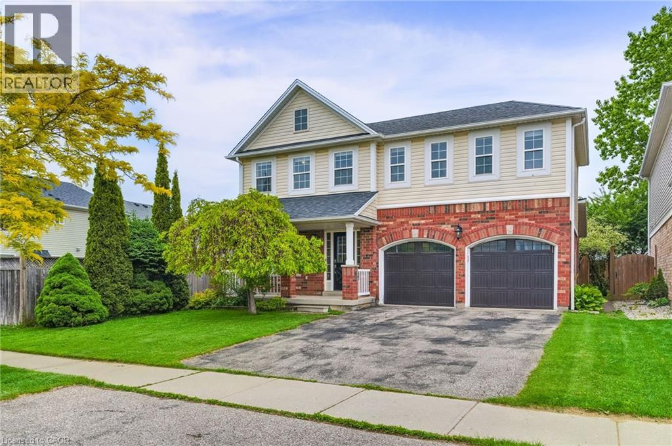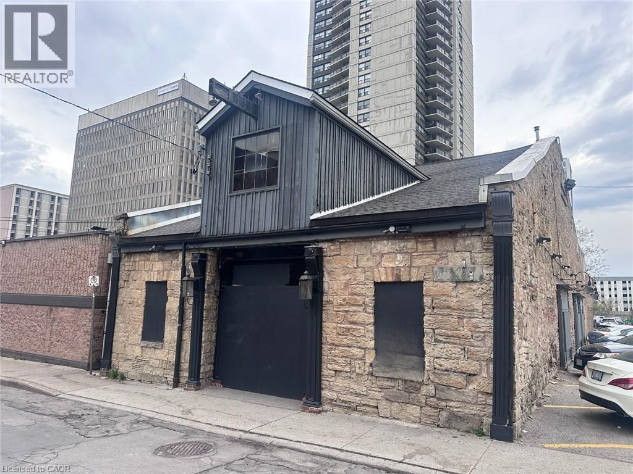25 Saffron Way
Fonthill, Ontario
Welcome to 25 Saffron Way, a newly built 2-storey Mountainview Homes residence in the heart of Pelham. This beautiful 3-bedroom, 3-bathroom home offers 1,388 sq ft of thoughtfully designed living space in a family-friendly neighbourhood. Inside, you will find a bright and airy layout with 9-foot ceilings, large windows, and a modern open-concept main floor perfect for entertaining. The stylish kitchen features stainless steel appliances, warm cabinetry, and sleek tile flooring. Upstairs, enjoy spacious bedrooms, including a primary suite with a walk-in closet and ensuite, plus the convenience of second-floor laundry. Additional highlights include a single-car garage, electric car charger rough-in, 200-amp panel, security system, on-demand hot water, A/C, HRV, and all appliances included. The deep, fenced backyard is ideal for outdoor enjoyment or future landscaping. Set on a 21 ft by 108 ft lot, this home offers comfort and convenience, just minutes from Meridian Community Centre, Groceries, local shops, and highway access. This is an exceptional opportunity to lease a stylish home in the highly sought-after Pelham area. (id:47594)
RE/MAX Escarpment Realty Inc
58 Seven Oaks Drive
Hamilton, Ontario
Opportunity lives here. A home with room to grow, space to share, and endless possibilities. Set on a quiet, family-friendly street surrounded by great neighbours, this home offers a rare opportunity to create something truly special. With six bedrooms, 1,603 square feet above grade, and a finished lower level, this versatile property offers options for multi-generational living, income potential, or simply a place with space for everyone. The layout is smart and flexible, featuring two bedrooms on the main floor, three upstairs, and one more in the lower level. The basement also includes a family room with gas fireplace (as is) and a bathroom with shower, creating a comfortable secondary living area. The large laundry area could easily evolve into a hobby room, storage space, or a bright workshop. The kitchen blends style and practicality with its farmhouse-style sink, under-cabinet lighting, and pass-through window to the living room that keeps the main floor bright and connected. The updated main bath continues that fresh feel. Other thoughtful updates include 200-amp electrical service and windows replaced within the last 11–12 years, some with child safety locks. Outside, the fully fenced yard features a beautiful stone walkway and patio, offering a private setting for summer evenings or a morning coffee in the sun. It’s also a safe place for the kids to play. The newer oversized double garage stands out with its impressive space and functionality, perfect for car lovers, hobbyists, or anyone needing extra room to create. One door even offers a 10-foot clearance, accommodating larger vehicles or equipment. Whether you’re looking for space, flexibility, or a property that can grow with you, 58 Seven Oaks Drive delivers a foundation full of possibility in one of Hamilton Mountain’s most welcoming communities. Roof re-shingled in 2025. Don’t be TOO LATE*! *REG TM. RSA. (id:47594)
RE/MAX Escarpment Realty Inc.
501 Bryne Drive
Barrie, Ontario
Discover an exceptional opportunity to own Williams Fresh Cafe, a beloved and well-established cafe restaurant located in the Molson Park Power Centre in Barrie. Right off HWY 400, A Freestanding Building With a Drive-Thru, Outdoor Patio, Lounge Area, and Business Meeting Section, This thriving location offers you the chance to step into a turn-key operation with a loyal customer base and a reputation for excellence. Williams Fresh Cafe is a recognized name with a strong brand identity, known for its quality food and friendly service. Enjoy immediate revenue with a proven business model and established customer base. The sale includes all equipment, fixtures, allowing for a seamless transition for the new owner. With a strategic location and robust market presence, there are numerous opportunities for further growth and expansion. Whether you are an experienced restaurateur or looking to venture into the food service industry, Williams Fresh Cafe presents an unmatched opportunity. (id:47594)
RE/MAX Escarpment Realty Inc.
132a Scott Avenue
Paris, Ontario
Stunning, move-in ready semi-detached home offering approximately 2,000 sq. ft. PLUS a finished basement in one of Paris’ most desirable north-end neighbourhoods. Thoughtfully designed with comfort and style in mind, this home blends upscale finishes with a warm, inviting feel. The main level features an open-concept layout with 9-foot ceilings, large windows and a gorgeous stone fireplace as the focal point of the living room. The kitchen is the heart of this home with granite countertops, pantry, under mount double sink and a large island perfect for casual dining or entertaining. Hardwood and ceramic flooring are complemented by neutral tones and custom lighting. Upstairs, you’ll find three spacious bedrooms, including a serene primary suite with a large walk-in closet and a spa- inspired ensuite featuring a double vanity with quartz counters and a stylish glass shower. A 4-piece main bath and a dedicated laundry room with a sink add everyday convenience. The finished lower level expands your living space with a bright and welcoming family room featuring sleek built-ins, accent lighting, and a modern fireplace. This level also includes a stylish 4-piece bath. This extra space is ideal for entertaining, movie nights, or hosting guests. Outside, enjoy a fully fenced backyard complete with a large deck, hot tub and stone patio area - whether the plan is to relax or entertain under the stars, this yard will satisfy those desires. Located close to parks, schools and all the charm downtown Paris has to offer, this home truly has it all—modern comfort, timeless design, and unbeatable location. (id:47594)
RE/MAX Escarpment Realty Inc.
945 Regional Road 97
Puslinch, Ontario
Experience the perfect blend of country charm and modern comfort in this inviting three-bedroom, two-bathroom bungalow in Freelton. Enjoy quiet country, while living close to the city - the feel of open space without the upkeep of a large property. Inside, this cozy home features numerous updates, including both bathrooms completely redone, two refreshed bedrooms, new interior doors(2025), updated soffit and fascia and eavestroughs for peace of mind. The spacious 2-car garage offers plenty of room for parking or a workshop. Step outside to a beautiful patio and outdoor space, perfect for relaxing or BBQing with family and friends. Surrounded by picturesque countryside yet minutes from city conveniences, this property offers the ideal mix of comfort, charm, and convenience. You won’t want to miss this one. Don’t be TOO LATE*! *REG TM. RSA. (id:47594)
RE/MAX Escarpment Realty Inc.
246 Cope Street
Hamilton, Ontario
You can own this detached, brick home with a garage and parking, 2 bedrooms, 1 full bath, unfinished basement, gas furnace updated 2024, central AC, water heater all owned, no rentals, shingles updated, parking in the back, access thru mutual driveway, vacant possession available with minimum 3 months closing. Walk down the street to park & basketball court, minutes to the Centre on Barton Shopping Centre, featuring Walmart, Metro, Banks, Freshco, grocery stores, public transit down the street, minutes to the QEW and more! (id:47594)
RE/MAX Escarpment Realty Inc.
270 Farr Street
Pelham, Ontario
Prepare to be WOWED by this spectacular 3700+ sq ft 2 stry 4+1 & 4+1 bath on almost 1.4 acres with a finished basement. California shutters and engineered hardwood floors through out and all bedroom closets . This home offers plenty of room for the growing family with a large foyer, office space and living room, 2 pce powder room and the convenience of main floor laundry. The rear of the home offers a Kitchen fit for a chef w/upgraded appliances, stone counter tops, great sized island for extra prep space and plenty of cabinets and counter space, Fam Rm with gas FP and Din Rm. with walk-out to the amazing back yard. It does not stop there this ideal set up offers main floor master with W/I closet and a spa like 5 Pce ensuite. Upstairs offers 3 spacious beds and two 4 pce. Baths. One bed offers ensuite and 2 have W/I closets and there is also a bonus loft. The basement offers even more living space with Rec Rm, additional Bed Rm, Games Rm, 4 pce bath and plenty of storage. This is the PREFECT HOME FOR YOUR FAMILY and ENTERTAINING there is ample space inside and out for family games, movies and so much more! MUST SEE this sprawling home and lot to APPRECIATE IT! (id:47594)
RE/MAX Escarpment Realty Inc.
15 Nicklaus Drive Unit# 1001
Hamilton, Ontario
Welcome to 15 Nicklaus Drive, Unit 1001, Hamilton! This stunning three-bedroom condo offers a perfect blend of comfort, style, and convenience. Featuring an updated kitchen, modern flooring, and bright, spacious living areas, this home is surrounded by lush green space with breathtaking views of both the Escarpment and Lake Ontario. Enjoy a wealth of building amenities, including an outdoor pool, fitness centre, party room, children’s playroom, outdoor playground, and ample visitor parking. Ideally located for commuters and families alike, you’ll have quick access to the Red Hill Valley Parkway, the LINC, and the QEW—making travel across the city and beyond a breeze. Nearby, you’ll find shopping, parks, community centres, and excellent schools. (id:47594)
RE/MAX Escarpment Realty Inc.
212 King William Street Unit# 722
Hamilton, Ontario
Modern living awaits at KiWi Condos, one of downtown Hamilton’s newest and most stylish addresses. This bright north-facing one-bedroom suite offers 540 sq. ft. of smart, open-concept living with unobstructed views that fill the space with natural light. The building features a 24-hour concierge, secure access, fitness studio, party room, and a rooftop lounge with BBQs and sweeping city views. Located steps from the GO Station, restaurants, cafés, and shops, KiWi Condos puts the best of Hamilton at your doorstep. An all utilities or all inclusive (includes all utilities + furnished) options also available. (id:47594)
RE/MAX Escarpment Realty Inc.
128 Crosthwaite Avenue N
Hamilton, Ontario
Ridge Estate is proud to present, 128 Crosthwaite Ave N, a beautifully updated 4-bedroom, 2.5-bath detached home in Hamilton’s sought-after Homeside neighbourhood. Blending 1920s character with thoughtful modern updates, this home offers a bright, open main floor, an updated kitchen and bathrooms, and a partially finished lower level ideal for family living or guest space. The private driveway, fenced yard, and mature surroundings create an inviting sense of privacy and comfort. Located steps from Ottawa Street’s vibrant shops, restaurants, and markets, and minutes to Gage Park, schools, and major transit routes. Families will appreciate access to Catholic, Public, and French Immersion school options within the immediate area — all part of a well-connected, community-focused neighbourhood. A complete Ridge Estate listing experience — where lifestyle meets long-term value. List with confidence. Show with pride. (id:47594)
RE/MAX Escarpment Realty Inc.
5 Mavin Street
Brantford, Ontario
Welcome to this well-maintained 3+1 bedroom home nestled in one of Brantford’s most desirable neighbourhoods! Featuring updated flooring throughout and a spacious layout, this home provides comfort and functionality for families of all sizes. The beautifully landscaped backyard boasts a large deck with outdoor bar potential—perfect for entertaining. Enjoy the convenience of a double car garage and plenty of living space. Located close to parks, schools, shopping, and with easy access to highways, this move-in-ready gem blends lifestyle and location seamlessly. Don’t miss your opportunity to own this charming home! (id:47594)
RE/MAX Escarpment Realty Inc.
33 Bowen Street
Hamilton, Ontario
Welcome to 33 Bowen Street, a historic gem in downtown Hamilton's vibrant restaurant and nightlife scene for decades. Originally built as a carriage house in the 1800's and later converted into a hotel in the early 1900's, this property offers over 7,100 sqft. of prime commercial space. Recent updates include modernized washrooms, refreshed upholstery, and modernized interior decoration. The upstairs portion features an immaculate bar imported from Dublin, perfect for hosting events. Seize the opportunity to make your mark on this iconic building and continue its legacy. (id:47594)
RE/MAX Escarpment Realty Inc.

