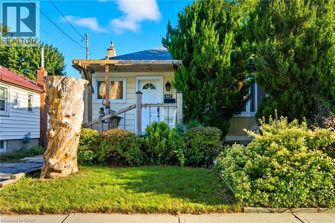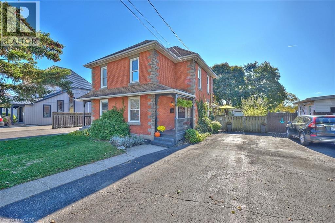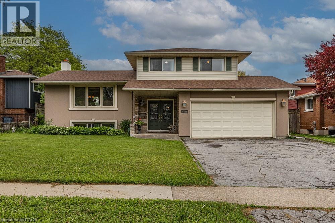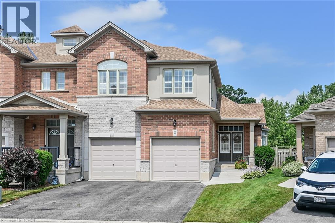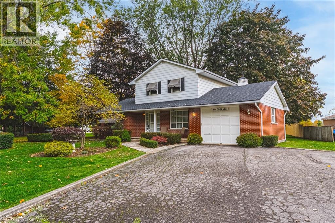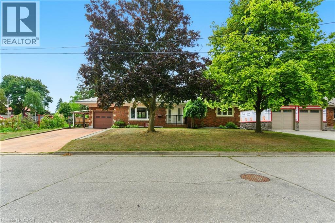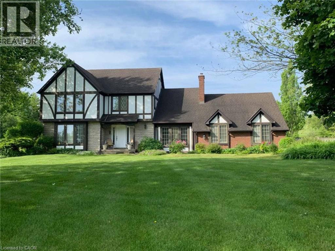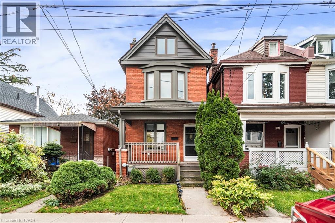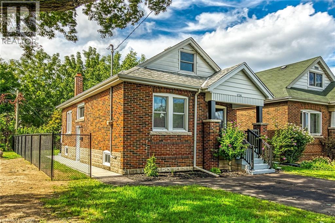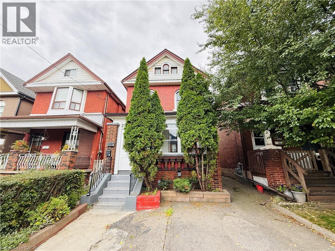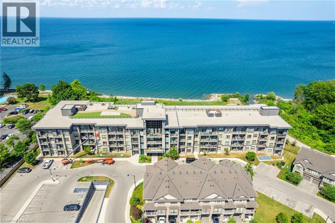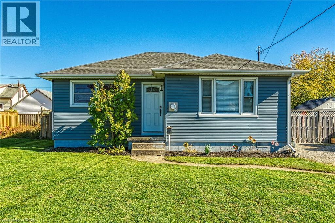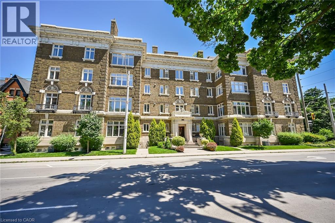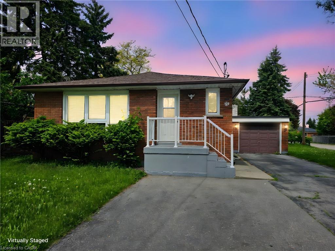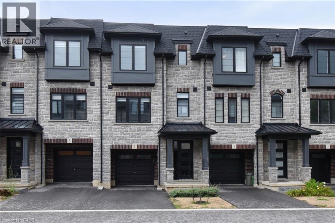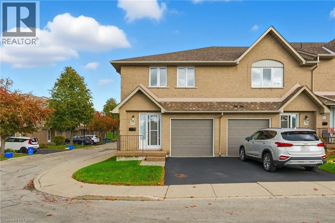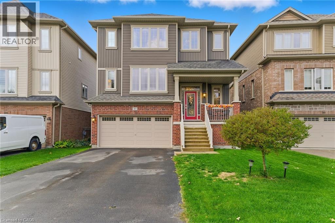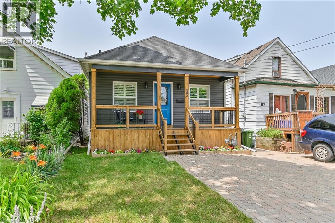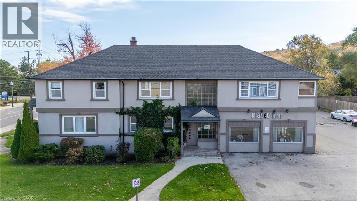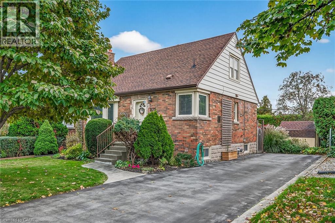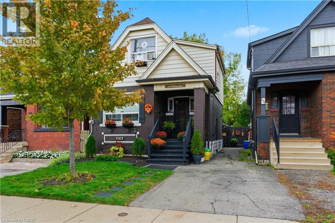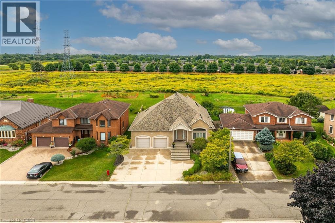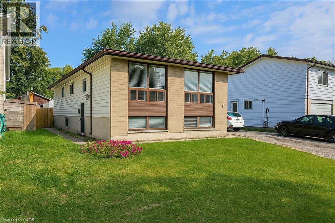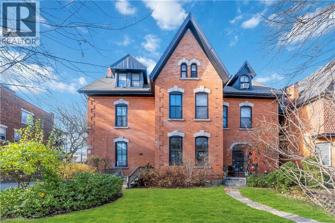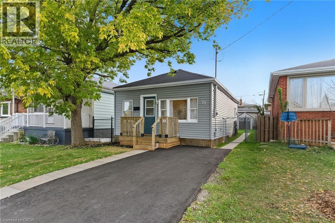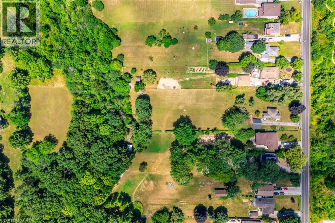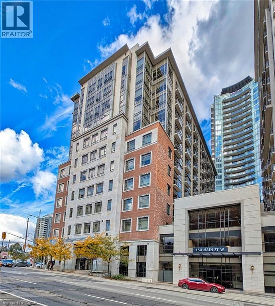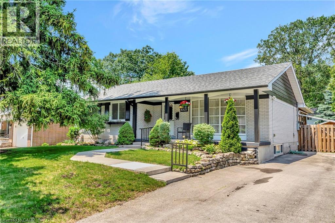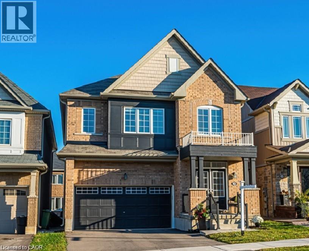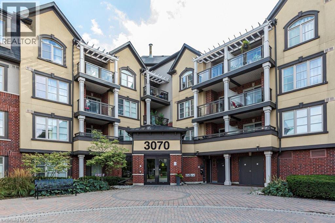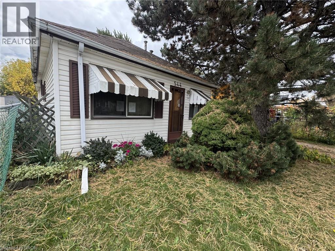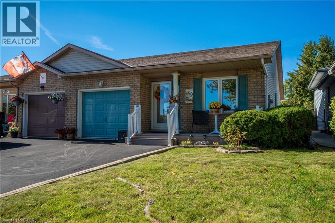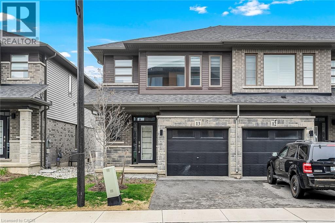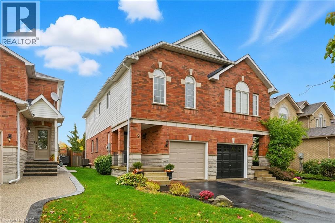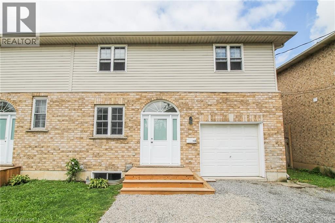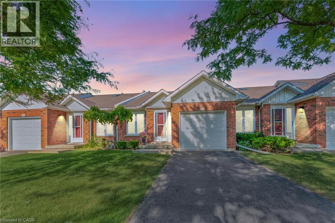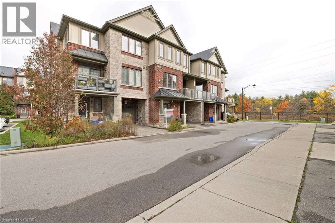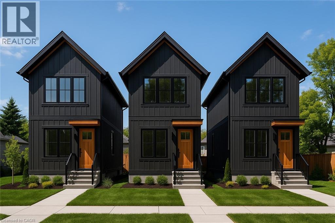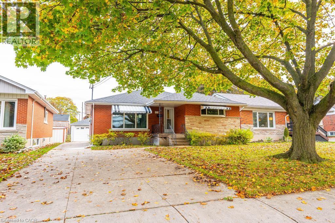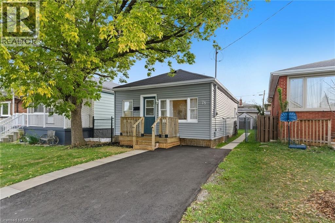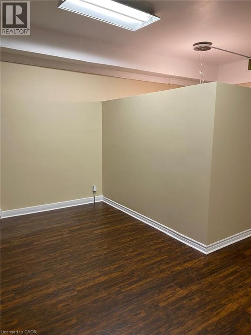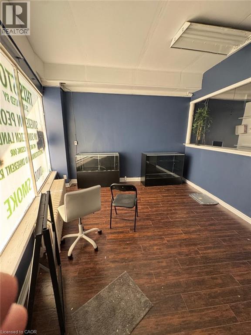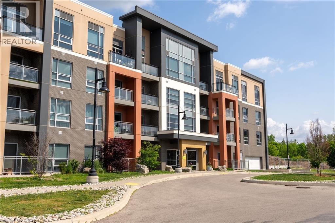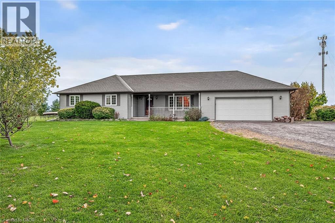1447 Upper Ottawa Road Unit# 9
Hamilton, Ontario
Set up shop in a thriving, high-visibility plaza with constant foot and vehicle traffic. This bright, open-concept unit offers a versatile layout suited for many business types. Surrounded by a strong mix of established tenants, you’ll benefit from steady customer flow and built-in exposure. Ample on-site parking ensures convenience for clients and staff alike. Ideally situated just minutes from the Red Hill Expressway and Lincoln Alexander Parkway, the location offers exceptional accessibility. Highlights: Gross lease with flexible terms $30,000 allowance for leasehold improvements Adaptable unit design for multiple uses Excellent access and abundant parking (id:47594)
RE/MAX Escarpment Realty Inc.
267 Thayer Avenue
Hamilton, Ontario
Located in a great Central Mountain neighbourhood just off Upper Wellington, this charming home is truly unique. The kitchen offers a cozy cottage feel with vaulted ceilings and skylights that fill the space with natural light. The spacious main-floor primary bedroom features an oversized closet with access to the attic – perfect for extra storage. The recently finished basement offers an additional bedroom, a two-piece bathroom with a shower rough-in, and new insulation throughout (2023). Step outside to a private backyard with a workshop/storage shed (with hydro – previously used for pool equipment) and a one-of-a-kind covered patio featuring a wood stove and hydro – perfect for relaxing or entertaining year-round. Roof and skylights replaced in 2021. Don’t be TOO LATE*! *REG TM. RSA. (id:47594)
RE/MAX Escarpment Realty Inc.
312 Clarence Street
Port Colborne, Ontario
Welcome to 312 Clarence Street — a beautifully updated two-storey semi-detached home nestled in the heart of peaceful Port Colborne. Set on a spacious, deep lot with no rear neighbours, this property offers the perfect blend of indoor comfort and outdoor living. Step inside to a bright, inviting layout filled with natural light. The stylishly kitchen showcases a retro-inspired breakfast bar and a convenient walkout to a deck overlooking the expansive, fully fenced backyard. Upstairs, you’ll find two bedrooms and a 4-piece bath with laundry. The crawlspace includes utilities. Outside, the backyard is an entertainer’s dream — complete with a fire pit and plenty of room for summer BBQs and gatherings with family and friends. Located in its own charming little community within walking distance to downtown Port Colborne, you’ll love the small-town feel paired with easy access to shops, restaurants, beaches, and marinas. This home has been lovingly maintained and thoughtfully upgraded, offering both style and function in a truly special setting. (id:47594)
RE/MAX Escarpment Realty Inc.
6871 Corwin Crescent
Niagara Falls, Ontario
Welcome to this charming home in the Corwin area, one of Niagara Falls’ most desirable, mature neighbourhoods. Set on a generous lot with a fenced yard and offering over 2,000 sq ft of total living space, this property features a spacious, functional layout ideal for growing families. The large open-concept kitchen, living, and dining areas are perfect for both everyday living and entertaining. With multiple bedrooms, a sizeable garage, and ample storage throughout, there’s room for everyone—and everything. Your lower level has built in entertainment unit and plenty of natural light. Newer upgrades include roof, air conditioner and furnace. Located near top-rated schools, parks, dining, and countless local attractions, this is Niagara living at its finest! (id:47594)
RE/MAX Escarpment Realty Inc.
99 Panabaker Drive Unit# 8
Ancaster, Ontario
Welcome home to 8- 99 Panabaker Drive in beautiful Ancaster. Beautifully maintained 3-bedroom, 2.5-bath end-unit townhome offering the perfect blend of comfort and privacy. Meticulously cared for by original owner. With approximately 1,610 sq. ft. of living space plus a finished basement, this home provides plenty of room for the whole family. Inside, you'll find a bright and spacious layout featuring hardwood flooring, generous principal rooms, and an abundance of natural light throughout. Soaring vaulted ceiling in LR. The kitchen and dining area flow seamlessly to the private backyard setting, where you'll enjoy uninterrupted views of a seasonal pond and ravine-no rear neighbours! Upstairs boasts three well-appointed bedrooms, all with engineered hardwood. Primary retreat with updated private ensuite bath and walk-in closet. The lower level is finished, providing a versatile space ideal for a rec room, home office, or gym. Additional highlights include a double car garage, and a recently updated roof (2023) for peace of mind. Deck & gazebo for those warm summer evenings. This sun-filled end unit is the perfect combination of style, function, and privacy-ready to welcome its next owners. (id:47594)
RE/MAX Escarpment Realty Inc.
646 Alder Street W
Haldimand, Ontario
Nestled in a quiet, established Dunnville neighbourhood, this solid brick 2-storey home offers timeless charm on an exceptionally deep lot. The main level features a bright living room, separate dining room, spacious kitchen with a view of the yard and a convenient powder room. Upstairs you'll find three comfortable bedrooms and a full bath. The partially finished basement adds bonus space plus a workshop. With an attached garage, mature trees, and endless potential to update or expand, this property is a rare opportunity on a beautiful oversized lot. (id:47594)
RE/MAX Escarpment Realty Inc.
10 Sheffield Avenue
Brantford, Ontario
Welcome to this warm and inviting bungalow, perfectly situated in Brantford with quick and easy access to the highway. The main floor offers three generously sized bedrooms, a huge L-shaped living and dining room filled with natural light, and a wood kitchen featuring a beautiful pantry—ideal for family living and entertaining. The home also includes a separate entrance to a non-conforming basement apartment, complete with two bedrooms, a brand-new kitchen, a new bathroom, and its own laundry facilities—completely private from the main floor. Set on a huge lot with mature trees, this property provides plenty of outdoor enjoyment with a screened-in sunroom, a lovely lit deck perfect for summer evenings, and a handy shed for extra storage. Whether you’re looking for a multigenerational home, an investment opportunity, or simply a spacious property with character and charm, this bungalow is a must-see! Don’t be TOO LATE*! *REG TM. RSA. (id:47594)
RE/MAX Escarpment Realty Inc.
22 Weneil Drive
Freelton, Ontario
SPECTACULAR HOME ON 2.14 ACRE LOT, this executive home offers a lifestyle of space, comfort to create timeless family memories. Nestled majestically on a quiet street in a peaceful country neighbourhood where families and kids can safely play, and explore the outdoors, this 2,955 sq ft residence is the perfect blend of elegance and warmth. With 4 spacious bedrooms, a formal living and dining room combination, a cozy family room with fireplace and an eat-in kitchen featuring a centre island and sunlit breakfast area, every corner of this home invites connection and relaxation. Just off the kitchen, a sunroom/solarium provides year-round enjoyment of the beautiful surroundings. Work from home in the dedicated office, then unwind in your private backyard oasis with an inground pool, a large deck for entertaining and plenty of space to live and play all four seasons. Whether it’s a home to revive, renew or enjoy summer pool parties, peaceful evenings or family game nights, this is a home where lifelong memories are made. All this, just 15 minutes to Waterdown and 12 minutes to Hwy 401—country living with convenience at your doorstep. Don't be TOO LATE*! *REG TM. RSA. (id:47594)
RE/MAX Escarpment Realty Inc.
319 W Hunter Street W
Hamilton, Ontario
Fully renovated 2.5-storey detached home in the heart of Hamilton! Main floor features a bright family and dining area, 3-piece bathroom, updated kitchen with quartz countertops, laundry, and walkout to a fully fenced backyard. Second floor offers 3 bedrooms and a 4-piece bathroom. Finished attic adds 2 more bedrooms—ideal for guests, a home office, or extended family. Partially finished basement could be developed and includes a walkout door to the backyard. Hardwood floors throughout—no carpets! Walk to Locke Street’s vibrant shops and cafes, Hamilton GO Centre, and enjoy easy access to city buses. Hunter Street blends heritage charm with modern convenience in one of Hamilton’s most desirable communities. (id:47594)
RE/MAX Escarpment Realty Inc.
126 Auburn Avenue
Hamilton, Ontario
The home you’ve been waiting for—featuring a FULL IN-LAW SUITE with private side-door entry! Offering 4 total bedrooms plus a den, 2.5 brand-new bathrooms, 2 new kitchens, 2 laundry rooms, and parking for 4 cars, this property checks every box. Step into the main floor and you’ll find a custom kitchen with quartz countertops, undermount sink, backsplash, crown molding, pot lights, and a bright, open layout that flows into your living room, flooded with natural light. The main floor also includes 2 bedrooms, a 4-piece bathroom, laundry, and walkout access to your fully fenced, private backyard. Providing all you need on one floor of living space!!! Upstairs offers a large bedroom, convenient 2 pc bath, and a bonus den ideal for a child’s play area or home office setup!! The fully finished basement is in-law suite ready, complete with its own private side entrance, full custom kitchen with again quartz countertops, undermount sink, backsplash and pot lights open concept to your spacious living room. With a bedroom, 3-piece bath, and laundry this space is perfect for an extended family, a teenager who needs their own space or added income. Updates include all-new flooring, 2 new kitchens, 2.5 new bathrooms, new lighting, doors, trim, new driveway, and much more. Located in a highly desirable neighborhood, within walking distance to parks, schools, trails, and all amenities. Just minutes to Downtown, QEW, 403, Red Hill, and The LINC—this home truly has it all. (id:47594)
RE/MAX Escarpment Realty Inc.
24 Somerset Avenue
Hamilton, Ontario
Welcome to 24 Somerset Avenue, Hamilton! Well-maintained Duplex Offering Two Self-Contained Units-Ideal for Investors or Multi-Generational Living. Unit #1 (Main Level): Features New Carpeting, Kitchen with New Fridge and New Stove, 2 Bedrooms, Updated 4-Piece Bathroom, Plus Backyard and Basement Access. Unit #2 (Upper Level): Offers New Carpeting Throughout, Kitchen with New Fridge and New Stove, 1 Bedroom, Updated 4-Piece Bathroom, and a Living Room that Can be Used as a Second Bedroom. Updates include: Roof (2015), 100 Amp Electrical Panel (2015), Furnace (2020), A/C (2020), Owned Hot Water Tank (2022), Second Floor Front Windows (2025), and Other Windows (2010). All Major Components Owned-No Rentals. Property includes 2 Parking Spaces and is Conveniently Located near Hamilton Stadium, Parks, Schools, Shopping, and Public Transit. Excellent Opportunity to Live in One Unit and Rent the Other, or Add a Turnkey Investment Property to Your Portfolio. (id:47594)
RE/MAX Escarpment Realty Inc.
35 Southshore Crescent Unit# 313
Stoney Creek, Ontario
Discover boutique lakeside living in this stylish one-bedroom condo at the Waterfront Trails in Stoney Creek. Located in a charming four-storey building right on the lake, this freshly painted unit features newer wide plank flooring, a modern kitchen with stainless steel appliances and a breakfast bar. This unit features in-suite laundry and sliding doors that open to a private balcony. Enjoy the convenience of one owned underground parking space and one owned locker along with building amenities including a rooftop terrace with stunning lake views, an exercise room, bicycle storage and ample visitor parking! With a walking trail at your doorstep, easy beach access, quick access to the QEW and local amenities, this condo is a perfect opportunity for first-time buyers or investors seeking a turn-key property in a prime waterfront location. RSA. (id:47594)
RE/MAX Escarpment Realty Inc.
48 Larchwood Circle
Welland, Ontario
Fully Renovated detached home 3+2 Bedroom 3 full washrooms Home with Separate In-Law Suite! Open-concept main floor with modern kitchen, bright living and dining area, and a primary bedroom with 3-piece ensuite featuring a shower stall. The basement is a complete separate unit setup with living/dining area, 2 bedrooms, 3-piece bath, and 2nd kitchen—ideal for larger or extended families. Hardwood floors throughout—no carpet! Conveniently located near Niagara College, parks, shopping, and transit. Landlord seeking AAA tenants with full-time employment and good credit. Tenant pays all utilities. No smoking or pets. (id:47594)
RE/MAX Escarpment Realty Inc.
2073 First Avenue
Selkirk, Ontario
Welcome to 2073 First Ave – featuring a Beautifully updated 2 bedroom Bungalow situated on picturesque 100’ x 100’ double lot in the charming Lakeside community of Selkirk. This masterfully designed home features great curb appeal with wrap around deck, 2 paved driveways with ample parking, detached garage with infloor heat ideal for bunkie, hobbyist, or car enthusiast, additional 3 season shed, hot tub area, & backyard patio for entertaining. The flowing interior layout includes a inviting open concept layout complete with upgraded cabinetry with granite countertops, subway tile backsplash, & island, dining area, living room with corner gas fireplace, welcoming foyer with wood beamed accents, 2 spacious MF bedrooms including primary suite with walk in closet, 3pc bathroom, & desired MF laundry. Recent updates include premium flooring, fixtures, lighting, electrical, & modern decor, roof shingles, decking, paved driveways, garage, shed, & more. Conveniently located close to sand beach, minutes to Selkirk amenities, & relaxing commute to Hamilton, Niagara, 403, & QEW. Ideal for the first time buyer, young family, or those looking for maintenance free main floor living. Experience the Lake Erie Lifestyle. (id:47594)
RE/MAX Escarpment Realty Inc.
62 Knoll Street
Port Colborne, Ontario
Ideally located, Extensively updated 2 bedroom, 1 bathroom Port Colborne Bungalow on desired Knoll Street on premium, oversized 60’ x 97’ lot with fully finished, heated 12’ x 24’ shed / workshop area. Great curb appeal with ample parking, upgraded vinyl sided exterior, & large backyard. The flowing, open concept interior layout is highlighted by eat in kitchen with white cabinetry, quartz countertops, under cabinet lighting accents, & S/S appliances, large living room with corner gas fireplace, 2 spacious main floor bedrooms, 4 pc bathroom, office area, & foyer. Recent updates include laminate flooring throughout, modern fixtures, decor, lighting, kitchen, hot water on demand system, & exterior siding. Conveniently located close to amenities, shopping, schools, parks, & more. Easy access to 406, QEW, & Niagara. Ideal for the first time Buyer, young family, Investor, or those looking to downsize. Attractively updated & affordably priced. Enjoy Port Colborne Living. (id:47594)
RE/MAX Escarpment Realty Inc.
86 Herkimer Street Unit# Ll2
Hamilton, Ontario
Tastefully presented 2 bedroom condo unit located in the heart of Hamilton’s bustling downtown district enjoying walking distance to Hospitals, schools, rec/art center's, parks, eclectic shops/boutiques, bistros/eateries, city transit, Go Station & quick 403 access. This 946sf freshly redecorated unit is situated in a stately, turn of the century built, established brick building complex conveniently situated on the main floor with majority of area slightly below grade; however, above grade windows allow for natural light promoting bright, inviting ambience. Introduces an uncomplicated, functional floor plan features stylish kitchen sporting in-vogue white cabinetry, granite countertops, designer window facing breakfast bar & stainless steel appliances - continues to open concept living/dining room combination - segueing to modern 4pc bath and completed with 2 sizeable bedrooms - each include generous sized closets. Low maintenance laminate flooring compliment the neutral décor with elegant flair. Sought after main entrance off Herkimer Street plus rear entry which accesses plush hallway where coin laundry option is available. Notable extras include one personal parking spot & one locker plus building amenities which include bike storage room, common roof top area features BBQ station & communal garden. Ideal venue for young couple, retirees, professionals or students with easy commuting distance Macmaster University. Reasonable condo fees! Lockbox for viewing ease - immediate possession available. Experience Affordable, Executive Style Condo Living At It’s Finest! (id:47594)
RE/MAX Escarpment Realty Inc.
130 West 34th Street
Hamilton, Ontario
Welcome to 130 West 34th Street a rare find offering tremendous potential for both investors and homeowners. This well-maintained legal multi-family home features a spacious and flexible layout, perfect for a variety of living or income-generating options. The upper unit is currently vacant, making it ideal for immediate move-in or leasing, while the lower level is already tenanted, providing consistent rental income from day one. Boasting a total of 6 bedrooms and 2 bathrooms, this home easily accommodates large families, multi-generational living, or savvy investors looking to maximize returns. Located in a desirable and vibrant West Hamilton Mountain neighbourhood, you're just minutes from schools, parks, shopping, public transit, and major highways - everything you need right at your doorstep. Whether you're looking to live in one unit and rent the other, or add a strong performer to your investment portfolio, this property delivers on all fronts. Some photos are virtually staged. (id:47594)
RE/MAX Escarpment Realty Inc.
187 Wilson Street W Unit# 4
Ancaster, Ontario
Room size are approximate and irregular. Stunning, spacious town home in the heart of Ancaster- the perfect location close to highway, trails, shops, and all amenities. Build by Steward Homes in 2023, this home offers peace of mind with everything new and worry-free for years to come. Featuring and open-concept layout with 9 ft ceilings, abundant natural light, and generous room sizes throughout. The primary bedroom includes a large walk-in-closet and a beautiful ensuite bath. An unbeatable price for suck quality and location- opportunities like this don't come around often! You'll be proud to call this your home. (id:47594)
RE/MAX Escarpment Realty Inc.
100 Vineberg Drive Unit# 25
Hamilton, Ontario
Welcome to this beautifully renovated 2-storey end unit townhome featuring 3 bedrooms and 2.5 bathrooms. The main floor is bright and inviting, with large windows and a modern updated kitchen with brand new cabinets and countertops, and some newer appliances. Upstairs, you’ll find 2 good sized bedrooms and the spacious primary suite offers his and hers closets along with a private ensuite. The finished basement provides additional living space for a family room, office, or gym. Condo fees include roof, windows, cable, lawn care, main road snow removal, and exterior maintenance (driveway snow removal not included). Conveniently located close to all amenities and highway access—just move in and enjoy. Updates: include but not limited to, bathrooms (vanity, countertops, mirror and lights 2025), kitchen (2025), A/C (2025), pot lights (2025). Full renovation list available at the property. (id:47594)
RE/MAX Escarpment Realty Inc.
383 Erie Avenue
Brantford, Ontario
Welcome to Your Perfect Home – Nature, Comfort & Modern Living Combined. Discover this stunning 4-bedroom, 2,700 sq. ft. home, thoughtfully designed offering great potential for multigenerational living w/in-law potential w/above grade walk out space. Step inside to find spacious, light-filled living areas, a gourmet kitchen with premium finishes, and custom upgrades that make everyday living a joy. The flexible layout provides ample room for family gatherings, private retreats, or guest accommodations. Do you have a large family? This home offers in law potential for extended family or guests in the walk out ground level space. This home includes 9 appliances (most only 2-yrs new) & and outdoor gas BBQ! Backing onto beautiful green space where deer are often seen, this property offers the tranquility of nature right in your backyard. You will love the breathtaking sunsets! Enjoy the best of both worlds—peaceful natural surroundings near the Grand River and convenient access to amenities, schools, parks and major highways. Whether you’re hosting loved ones, working from home, or simply relaxing on your back deck listening to the sounds of nature, this home truly has it all. Outside, you’ll find a double-car garage and parking for up to 8 vehicles, perfect for gatherings or multiple drivers in the family. The private backyard oasis invites relaxation, w/ an above ground pool, pool bar, & raised decks surrounded by trees and tranquil views. Whether you’re looking for space, style, or connection to nature, this quality home truly has it all — a rare find combining modern living with peaceful surroundings. (id:47594)
RE/MAX Escarpment Realty Inc.
95 Houghton Avenue N
Hamilton, Ontario
Fully overhauled in 2019 this unique bungalow has since received a new roof (‘21) and targeted waterproofing (‘21), and is ready for its next family! Like none other, enter through a covered front porch to a generous living space with vaulted ceilings and direct site lines from the front to the back of the home. A main floor featuring 2 beds and 2 full baths with loads of interesting storage including 2 lofts for extra stuff and a mudroom with glass door to the yard. The primary suite of this home is worth cozying up in, with a walk in closet and three piece ensuite it’s like hotel living - just on Houghton! Enjoy a vessel sink on custom live edge, interesting floor tile, slim profile commode and a full glass shower. Downstairs will not disappoint with a large, bright family room with feature wall - a perfect second hangout, gym or office! The lower level also features a third bedroom and full bath, great for guests and older kids! Additional storage and laundry all in this bright, dry space. Outside enjoy a back patio in the fully fenced yard with veggie patch, perennial trees and garden shed! Will not disappoint, the best use of ~750 you will find! Steps to great schools, shopping and minutes to the highway - Crown Point does it all! (id:47594)
RE/MAX Escarpment Realty Inc.
23 King Street W
Stoney Creek, Ontario
Beautifully modernized building built in 1951 with both Residential and Commerical uses. Great location in Olde Town Stoney Creek visible to lots of street traffic in both directions. Presently it is divided into 3 modern residential apartments (3 BR, 2 BR, classy 1 BR ($2500/m) and 1 modern commercial unit $3000/m used as a hair salon. It is a solid brick construction with newer stucco facade encircling the building. The zoning C5A allows for many commercial & residential possibilities. The uses include school, catering, craftperson shop, day nursery, medical clinic, offices, restaurant, veterinary service, etc. primary uses have been medical, hospice, educational & hair salon. You can live in 1 apartment & work out of the Commercial unit. Many possibilities in this very unique building. Also there is lots of parking available on site. Call to view this incredible building & property. (id:47594)
RE/MAX Escarpment Realty Inc.
875 Garth Street
Hamilton, Ontario
This exceptional 1 1/2 storey brick home, in immaculate move-in condition, has been meticulously maintained and updated by long time owners. Entering the front door you will feel welcomed into the spacious living room with fireplace and gleaming hardwood floors. Lovely kitchen with updated maple cabinetry, ceramic backsplash and SS appliances, is flooded with natural light. Main floor is further enhanced with handy primary bedroom, formal dining room (or bedroom) & updated 4 piece main bath. Adding to the charm, there are updated windows and doors, crown moulding, French Doors, cove ceiling in LR and hardwood floors. The upper level features 2 additional bedrooms and bonus 3 piece bath. Retreat to the lower level, beautifully finished with an office, recroom with freestanding gas fireplace and dream laundry room. Relax on the patio in the secluded private backyard, beautifully landscaped with a handy shed and perennials. Loads of parking, C/Air and more. This move-in package is perfect for first time buyers, downsizers and investors. Close to Mohawk College, Hillfield-Strathallen, downtown, parks, shopping, amenities, buses and easy highway access. This one has it all!!! (id:47594)
RE/MAX Escarpment Realty Inc.
160 Balsam Avenue N
Hamilton, Ontario
Get into the action! This generous 1.5 storey Gibson Stipley home is a quick walk to everything - including Hamilton Stadium, shops and transit, and minutes to Nik Tesla for commuters. Well kept for the last 20+ years, this brick structure has a generous dormer, providing a second level bathroom and three generous beds all with closets. Fully fenced yard and one car parking make for a great family home and ease of use, and the side door to an unfinished basement gives way for opportunity in this zoning bracket! Mature gardens, two covered porches, new roof 2017. (id:47594)
RE/MAX Escarpment Realty Inc.
117 Christopher Drive
Hamilton, Ontario
Executive home for lease with in-law suite & heated saltwater pool! Ideal for executives, families, or those between homes. Flexible lease term: 6 months to 1 year. Stunning open concept layout with cathedral ceilings, gleaming hardwood floors & formal dining, living & family rooms. Gourmet kitchen with breakfast bar, granite counters & dinette. Spacious master suite with walk-in closet & luxurious ensuite featuring deep soaker tub. Lower level boasts a large rec room & 2 extra bedrooms for guests. No rear neighbours, fully fenced yard, covered porch & outdoor 2-pc bath. Perfect for entertaining or relaxing by the pool. Built with high-end materials & quality throughout. You will not be disappointed! 6-12 Month Lease Only. (id:47594)
RE/MAX Escarpment Realty Inc.
117 Christopher Drive
Hamilton, Ontario
Stunning custom-built bungalow offering over 4,000 sq. ft. of beautifully finished living space! Featuring an open-concept layout with cathedral ceilings, gleaming hardwood floors, and elegant formal living, dining, and family rooms. The gourmet kitchen boasts granite countertops, a breakfast bar, and a bright dinette area. The spacious primary suite includes a walk-in closet and a luxurious ensuite with a deep soaker tub. The fully finished lower level boasts a large recreation room, two additional bedrooms, and a full in-law suite with 8.5-ft ceilings, a second kitchen, and a private walk-up to the garage and side entrance—perfect for extended family or guests. Enjoy outdoor living at its best with a covered deck, saltwater in-ground pool (2020), outdoor 2-pc bath, and no rear neighbours. The fully fenced yard and high-end finishes throughout make this home ideal for entertaining or relaxing in style. Truly a masterpiece of quality and design—you will not be disappointed! Roof (2020). (id:47594)
RE/MAX Escarpment Realty Inc.
16 Garrow Drive
Hamilton, Ontario
LEGAL DUPLEX! You've just stumbled upon your newest income property and it's a beauty! This well maintained home has it all. Two separate, income producing units with their own hydro meters and in suite laundry. The main floor boasts three bright bedrooms and one full bathroom. The lower unit has two generously sized bedrooms and one full bathroom. Conveniently located seconds from highway access and minutes to schools, including Mohawk College. Walking distance to the local parks and the Garth Reservoir. Close to all major amenities, while being tucked into a quiet neighbourhood. Both units contain wonderful tenants. Start collecting those rent cheques! Don't wait on this one. (id:47594)
RE/MAX Escarpment Realty Inc.
80 East Avenue S Unit# 2
Hamilton, Ontario
Spacious newly renovated 2 bed, 1 bath Apartment with 2 parking spaces and in suite laundry in the popular Stinson Neighbourhood. This bright and creatively designed unit with exposed brick and ample storage/closet space, located on the 2nd floor of a stately Victorian triplex has a south facing balcony and modern finishings throughout. Unit available Mid December onward. Tenant to pay base rent + sep gas + sep hydro. Please provide credit report, proof of income and employment. Landlord is related to LA. RSA (id:47594)
RE/MAX Escarpment Realty Inc.
78 Delena Avenue N
Hamilton, Ontario
Beautifully renovated 2-bedroom detached home in a quiet residential neighbourhood available! Featuring updated laminate and vinyl floors throughout and a modern kitchen with stainless steel appliances. On-site laundry included. Enjoy a private fenced backyard with a freshly built deck. The main floor offers a comfortable primary bedroom and a 4-piece bathroom, plus an additional room perfect for a home office or child’s bedroom. Tenant is responsible for all utilities including heat, hydro, water, and gas. Tenant is also responsible for lawn maintenance and snow removal. In Suite laundry! (id:47594)
RE/MAX Escarpment Realty Inc.
1412 Old York Road
Burlington, Ontario
Rare 2-acre Lot within Burlington City Limits! This exceptional double lot (120’ x 728’) offers endless potential – renovate the existing home, build your dream estate, or sever into two lots for future development. Enjoy an expansive backyard that opens to a serene private forest, complete with a stream and a picturesque clearing – your own peaceful retreat. Experience the charm of country living just minutes from shops, restaurants and highway access. Private, tranquil, and full of opportunity – rare properties like this are hard to find! Buyer to validate all information with the appropriate jurisdictions. Don’t be TOO LATE*! *REG TM. RSA. (id:47594)
RE/MAX Escarpment Realty Inc.
150 Main Street W Unit# 801
Hamilton, Ontario
This premium urban residence on the sunny southeast corner redefines luxury living. Imagine waking each day where two generous sized balconies unveil unbeatable views that seamlessly blend the vibrant energy of the city skyline with the serene, natural beauty of the distant escarpment. Floor-to-ceiling windows bathe the entire unit in an abundance of natural light, illuminating a meticulously designed, carpet-free, modern interior. The open-concept layout masterfully blends living and entertaining spaces. Culinary adventures await in a sleek, contemporary kitchen. The generous sized primary bedroom, complete with a luxurious full ensuite, promises a private retreat from the urban bustle. An additional spacious bedroom and a secondary three-piece bathroom offer versatile accommodation. In-suite laundry adds a layer of convenience that speaks to modern sensibilities. And when the desire for fresh air calls, those two open balconies transform into your private, serene outdoor havens – perfect for morning coffee or a quiet evening cocktail. The luxury extends far beyond your front door. Residents are invited to indulge in an array of world-class amenities designed to enrich every aspect of life. Stay active in the state-of-the-art gym, unwind in the shimmering indoor pool, or host unforgettable events in the sophisticated party room. The inviting BBQ courtyard offers a social hub for creating cherished memories with friends and neighbours. Location is everything. Step outside and find yourself immersed in the heart of the city's cultural pulse. World-class art galleries, unparalleled shopping, gourmet dining, prestigious theatres, and vibrant entertainment along with the library and public transportation are equally accessible. Experience the very best of city living in a premium setting, where unparalleled views, sophisticated design, abundant amenities, and an unbeatable central location converge to create your ultimate urban sanctuary. (id:47594)
RE/MAX Escarpment Realty Inc.
5227 Mulberry Drive
Burlington, Ontario
Welcome to 5227 Mulberry Drive, nestled in Burlington’s beautiful and mature Elizabeth Gardens neighborhood. This three-bedroom, two-bath bungalow is surrounded by quiet streets and lush, established trees, while still being close to schools, parks, shopping, and recreation. Recent updates include fresh paint and new flooring in the living, dining, and bedrooms, along with new windows in the bedrooms and bathroom. A seasonal sunroom off the dining room offers an abundance of natural light and a relaxing spot to enjoy much of the year. The finished basement is warm and comfortable with spray foam insulation, a cozy gas fireplace, and built-in surround sound, perfect for movie nights. A hobby room, workshop/storage space, laundry, three-piece bath, and large cold room add to the functionality. Step outside to the expansive backyard with endless potential and a hydro-wired shed. Parking is a breeze with a single-car driveway that fits up to three vehicles, offering both comfort and convenience. Other highlights include an owned on-demand hot water heater and durable 50-year shingles, adding peace of mind for years to come. Don’t miss this fantastic opportunity to own a well-cared-for home in a quiet, established neighborhood! (id:47594)
RE/MAX Escarpment Realty Inc.
38 Mccargow Drive
Caledonia, Ontario
pacious detached 2-storey home in Caledonia's beautiful Empire Avalon neighbourhood. Built in 2017 and offering 2,461 sq ft above grade, this well-maintained residence features 4 bedrooms and 2.5 bathrooms, ideal for families in need of space and comfort. The open-concept main floor provides a seamless flow between living, dining, and kitchen areas, perfect for everyday living and entertaining. Upstairs, four generous bedrooms provide privacy and convenience for the whole household. Located in a family-oriented neighbourhood close to schools, parks, and amenities, this home combines function with lifestyle. Full unfinished basement adds plenty of storage. Tenants to provide Equifax credit report, employment history, pay statements, and references. Tenant to pay all utilities. (id:47594)
RE/MAX Escarpment Realty Inc.
3070 Rotary Way Unit# 401
Burlington, Ontario
Welcome to this beautiful penthouse-level condo located in the highly sought-after Alton Village community. This bright and spacious unit features an open-concept layout that seamlessly blends the living, dining, and kitchen areas — perfect for entertaining family and friends. The modern kitchen boasts granite countertops, a breakfast bar, stylish backsplash, ceramic tile flooring, under-valance lighting, and upgraded cabinetry. Enjoy elegant engineered hardwood flooring throughout the main living areas. Retreat to the serene primary bedroom featuring a striking Palladium window, a generous walk-in closet with custom built-ins, and easy access to a 4-piece bathroom. The convenience of in-suite laundry is included with a stacked washer and dryer in a dedicated laundry room. Step through sliding doors to your private, covered balcony offering beautiful views — an ideal spot for morning coffee or evening relaxation. This low-rise condo offers the perfect blend of comfort, style, and convenience in one of Burlington’s most desirable communities. (id:47594)
RE/MAX Escarpment Realty Inc.
544 Quebec Street
Hamilton, Ontario
Great investment opportunity in Hamilton’s east end. This detached 2-bedroom, 1-bath bungalow sits on a 34 x 105 ft lot, offering excellent potential for renovation or re-development. The home features a functional layout with good-sized living areas and a detached single-car garage plus driveway parking. Perfect for investors, handymen, or those eager to put their personal touch on a property with strong fundamentals. Located in a quiet, established neighbourhood close to parks, schools, public transit, and shopping. The property is being sold in “as is” condition, providing the ideal blank canvas for your next project. (id:47594)
RE/MAX Escarpment Realty Inc.
50 Scottacres Boulevard
Caledonia, Ontario
This charming 3+1 bedroom bungalow offers the perfect blend of comfort and functionality. Featuring an attached garage with inside entry, open-concept main floor, and wide doorways for accessibility, this home is designed with everyday convenience in mind. The main floor laundry adds ease to your routine, while the finished lower level provides a fantastic setup for extended family or guests, complete with an additional bedroom, full bath, kitchenette and cozy gas fireplace Step outside and enjoy the deep backyard, complete with a spacious deck and above-ground pool, perfect for entertaining or relaxing on summer days. Located in a friendly Caledonia neighbourhood close to parks, schools, and amenities, this home truly has something for everyone. Experience easy living with room for the whole family — right here in Caledonia (id:47594)
RE/MAX Escarpment Realty Inc.
61 Soho Street Unit# 13
Stoney Creek, Ontario
Welcome to 61 Soho Street—a stunning, 1602 sq ft freehold end-unit townhome built by Losani Homes in 2023, nestled in the sought-after Central Park community. This beautifully designed home offers an open-concept main floor featuring a spacious living and dining area, perfect for both everyday living and entertaining. The modern kitchen boasts stainless steel appliances, quartz countertops, and sleek, durable flooring that adds style and easy maintenance.The bright and airy great room offers large windows and a patio door to enjoy serene sunset views. Upstairs, you’ll find 3 generously sized bedrooms, 2.5 bathrooms, and the convenience of second-floor laundry. This location is a commuter’s dream with quick access to highways and public transit. You’ll also enjoy close proximity to shopping centers, schools, parks, a movie theatre, and a recreation centre. Move-in ready and filled with modern touches—this home has everything you’re looking for! (id:47594)
RE/MAX Escarpment Realty Inc.
9 Slater Court
Waterdown, Ontario
Welcome to this beautifully updated three-bedroom semi-detached home in West Waterdown, perfectly located near the Bruce Trail, parks, schools, shops, and great local restaurants. Freshly painted in neutral designer tones, this home shines with a long list of thoughtful updates. The main floor features new luxury vinyl flooring (2025), offering a warm and inviting feel through the bright living and dining areas and the refreshed kitchen with new refrigerator (2025). Upstairs, you’ll find three comfortable bedrooms, including a spacious primary retreat with an updated ensuite and generous closet space. The primary and one other bedroom feature brand-new luxury vinyl flooring, while the third—set over the garage—has new carpeting (2025), ideal as a bedroom, office, or guest space. All bathrooms were updated in 2024, giving the home a modern touch throughout. Other major updates include the furnace and A/C (2021), roof (2015), front and garage doors (2020), and fence (2022). The unfinished basement provides excellent storage or future finishing potential. Outside, enjoy a private fenced yard—perfect for relaxing or entertaining. With scenic trails, great schools, and everyday conveniences just minutes away, this move-in-ready home offers exceptional value in one of Waterdown’s most desirable neighbourhoods! Don’t be TOO LATE*! *REG TM. RSA. (id:47594)
RE/MAX Escarpment Realty Inc.
27b Walnut Street
St. Catharines, Ontario
Welcome to this bright and functional 2-storey semi-detached home located in the sought-after Secord Woods neighbourhood. Enjoy easy access to local amenities, shopping, schools, parks, the Merritton Community Centre, and major transit routes. Situated on a large in-town lot this property offers no rear neighbours, creating a peaceful setting with mature trees providing excellent privacy. Step inside to a warm and inviting open-concept main floor filled with natural light throughout the spacious living, dining, and kitchen areas. The kitchen features patio doors leading to a private rear deck, perfect for barbecues and outdoor entertaining. A convenient 2-piece bathroom completes the main level. Upstairs, you’ll find three generous bedrooms with large closets, fresh new carpet, and a bright 4-piece bathroom. Thoughtful touches like motion sensor lighting in common areas add comfort and convenience throughout the home. The fully finished basement includes a huge 4th bedroom (or recreation room/office) with its own 3-piece ensuite, plus a dedicated laundry area. Additional features include: 100-amp electrical service with updated breakers, central air conditioning (2016), new carpeting and paint (2024), new front door (2023), attached single-car garage with side entry, double-wide driveway for extra parking, fully fenced backyard. Ideal for a growing family or as an excellent investment opportunity. Vacant possession available on December 15, 2025 - move in before Christmas! (id:47594)
RE/MAX Escarpment Realty Inc.
25 Kitty Murray Lane Unit# 17
Ancaster, Ontario
Experience Exceptional Adult-Lifestyle Living in Ancaster Welcome to this beautifully maintained bungalow townhome in the highly desirable Bungalows of Meadowlands community. Ideally located just steps from public transit, restaurants, grocery stores, and shopping, and offering quick access to Highway 403 and the Lincoln M. Alexander Parkway, this home truly offers the best of comfort and convenience. With approximately 1,090 sq. ft. of thoughtfully designed living space, this bright and airy home features vaulted ceilings and a skylight, creating an open and inviting atmosphere. Enjoy seamless indoor-outdoor flow with a private patio—ideal for relaxing or entertaining. The fully finished basement adds incredible value and versatility, offering a second kitchen, a spacious recreation room with a cozy fireplace, and additional living space—perfect for extended family, guests, or entertaining. Whether you're downsizing or seeking a low-maintenance lifestyle, this charming bungalow offers comfort, style, and unbeatable location all in one package. RSA (id:47594)
RE/MAX Escarpment Realty Inc.
1169 Garner Road E Unit# 33
Ancaster, Ontario
Three Storey executive townhouse. 1,600 square feet of living space. 3 bedrooms & 2.5 baths. Features include a large foyer/mudroom, open concept living/dining area, modern kitchen with quartz counter-tops, S/S appliances, main level laundry and a huge master bedroom with Ensuite. Private deck. Garage with inside entry PLUS a covered carport with extra visitor parking for guests. Located Just A Few Minutes to The Famous Meadowlands Power Centre, and Close to Highway Access. Walking Distance to Schools & Bus Stops (id:47594)
RE/MAX Escarpment Realty Inc.
641 Limeridge Road E
Hamilton, Ontario
Discover a rare investment opportunity in a prime Hamilton Mountain location—complete with drawings for three future triplexes. This property combines immediate rental income with exceptional development potential, offering the best of both worlds for savvy investors or visionaries ready to build. The existing 4-bedroom home has been thoughtfully updated, blending functionality with inviting, contemporary charm. The bright, open layout includes a spacious living area, a well-equipped kitchen with generous cabinetry, and a finished loft perfect for a home office, studio, or creative retreat. With three-car parking plus a garage, there’s no shortage of space for family or tenants alike. The lower level provides additional flex space—ideal for a potential second unit. Conveniently located just minutes from the LINC, public transit, schools, shopping, and major amenities, this property is perfectly positioned for both comfort and connectivity. Currently rented for $2,616.25 per month, it delivers strong, steady cash flow while offering the exciting prospect of a multi-residential future. Whether you choose to hold, enhance, or build, this is an address where opportunity meets potential. (id:47594)
RE/MAX Escarpment Realty Inc.
155 Wise Court
Hamilton, Ontario
Charming 3-bedroom bungalow offering endless potential! Featuring a separate entrance to the basement, ideal for a future in-law suite or income opportunity. The home is near completion — perfect for a buyer with a vision to add the finishing touches and complete the project with minimal costs remaining. Great layout with bright, spacious rooms and a solid foundation to build upon. Situated in a desirable area close to schools, parks, and all amenities. A fantastic opportunity to create your dream home or investment property! (id:47594)
RE/MAX Escarpment Realty Inc.
78 Delena Avenue N
Hamilton, Ontario
Beautifully renovated 2-bedroom detached home in a quiet residential neighbourhood available! Featuring updated laminate and vinyl floors throughout and a modern kitchen with stainless steel appliances. On-site laundry included. Enjoy a private fenced backyard with a freshly built deck. The main floor offers a comfortable primary bedroom and a 4-piece bathroom, plus an additional room perfect for a home office or child’s bedroom. (id:47594)
RE/MAX Escarpment Realty Inc.
264 King Street
Welland, Ontario
Come see this 1 Bedroom unit at an amazing location, right on King St, in Welland. Easy access to restaurants, shops, and the beautiful canal! Everything you need right at your fingertips. Note, Utilities are additional (Percentage of Gas and Water, and Hydro is separate). Please note photos in this listing represent the unit PRIOR to the last tenant. Unit can be returned to this, or negotiated with tenant. Unit MUST have one month's notice for work to be completed. (id:47594)
RE/MAX Escarpment Realty Inc.
264 King Street
Welland, Ontario
Come see this multi-purpose unit before it's too late! This unit has a VERY wide variety of uses, including Office Space, Medical, restaurant, Cafe, Grooming, Day Care, Retail, and MORE! VERY few restrictions. Rent is plus TMI (25% of Water/Gas/Taxes), Hydro is separate. Unit can be remodeled to your uses. Bookings can be done anytime, very flexible! (id:47594)
RE/MAX Escarpment Realty Inc.
4040 Upper Middle Road Unit# 103
Burlington, Ontario
Welcome to 103-4040 Upper Middle Road – Park City Condominiums in the heart of Tansley, where stylish design meets everyday convenience. This beautifully updated 1 bedroom + den, 1 bathroom ground-floor unit offers 657 sq. ft. of bright, open living space with soaring ceilings, sleek finishes, and a flexible layout perfect for working from home or hosting guests. Skip the elevator and enjoy the ease of main-floor living, complete with a larger private terrace ideal for relaxing, BBQing, or entertaining. The spacious primary bedroom features direct walk-out access to the terrace, creating a seamless indoor-outdoor flow and the perfect spot for your morning coffee. You’ll also love the functional den—perfect for a home office, nursery, or bonus lounge area—as well as the underground parking, separate storage locker, and a thoughtfully designed interior that truly lives large. This unit is loaded with quality upgrades throughout—see supplements for the full list of enhancements that make this home stand out. Located steps from Tansley Woods Park, with its trails, pickleball courts, and playground, and within walking distance to Farm Boy, Starbucks, restaurants, and Millcroft Shopping Centre. Quick access to the QEW, 403, and Appleby GO makes commuting a breeze. With modern style, smart design, and a prime location, this home is a fantastic fit for first-time buyers, downsizers, or investors. (id:47594)
RE/MAX Escarpment Realty Inc.
2905 South Grimsby Road 6
Smithville, Ontario
Well cared for fully finished 3 bedroom, 2.5 bath bungalow with two fireplaces (gas & wood stove) situated on fenced 2.24 acre property. Large driveway with ample parking for approximately 10 cars. House is set back a good distance from road & contains two separate entrances (from side of house & from inside garage) to lower level allowing for potential future in-law set up capability. Crown moulding & hardwood flooring is featured throughout the living room, hallway & all bedrooms. Eat-in kitchen showcases oak kitchen cabinets, ceramic backsplash, breakfast bar island, built-in oak desk plus built-in oak hutch/buffet combo, hardwood flooring & patio door to deck & rear yard. Corner gas fireplace with lovely oak surround in living room. Generous sized primary bedroom with walk-in closet & 4 piece ensuite with separate shower & jetted tub. Convenient main floor laundry room provides access to lower level & covered patio & side yard. Lower level offers additional living space with an oversized rec room with laminate flooring & a WETT certified wood stove, den with built-in shelving & a cozy game room plus utility & storage rooms. Newer furnace & central air (2019). Country living with close proximity to main road. Several nearby amenities. Only about a 20 minute drive to Upper Centennial Parkway in Stoney Creek via Highway 20. (id:47594)
RE/MAX Escarpment Realty Inc.


