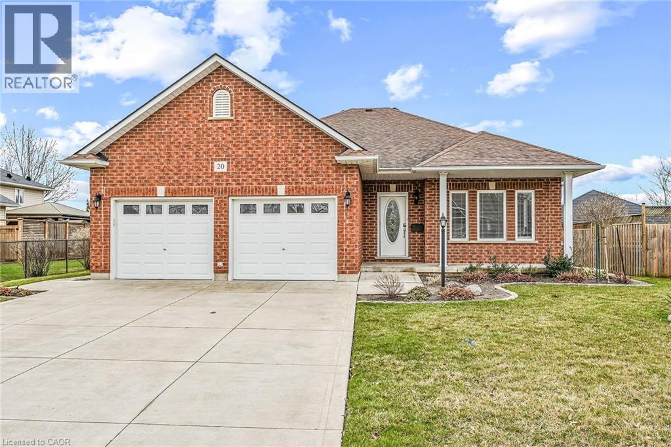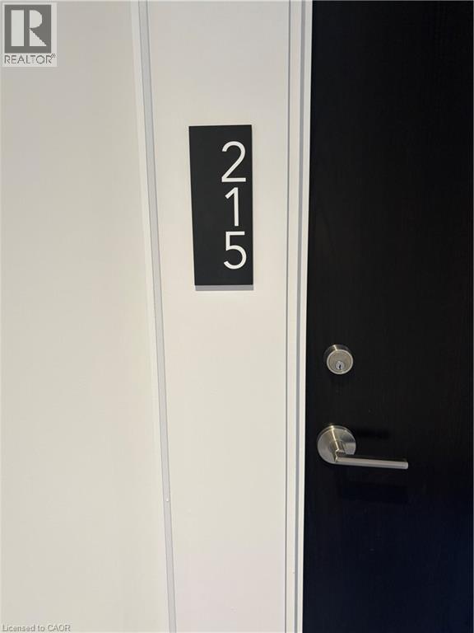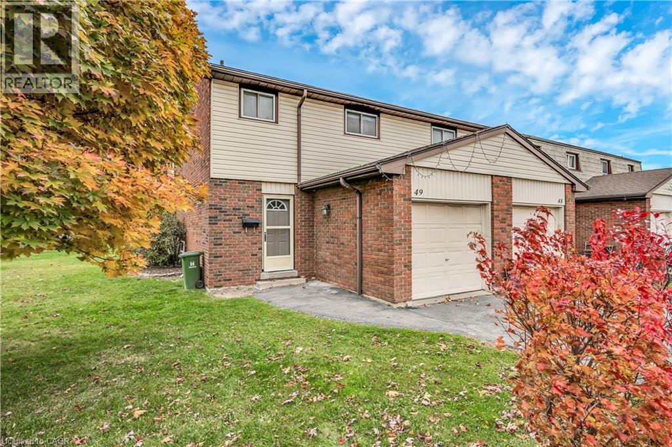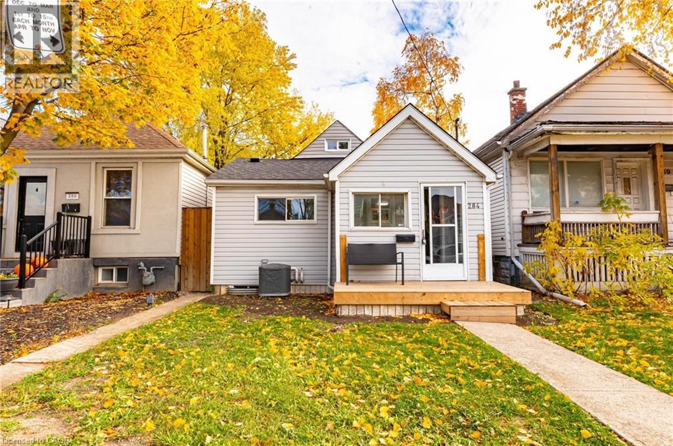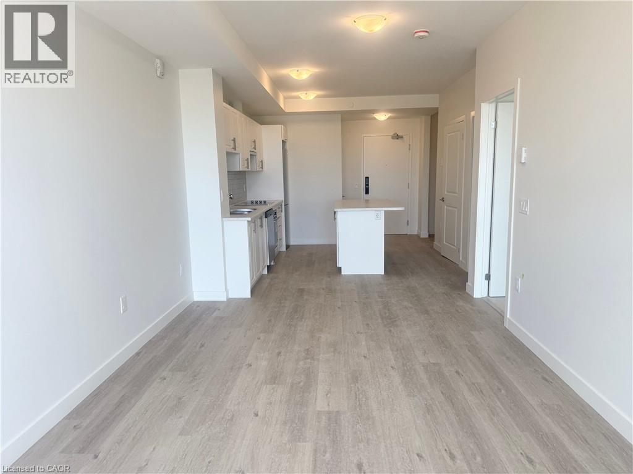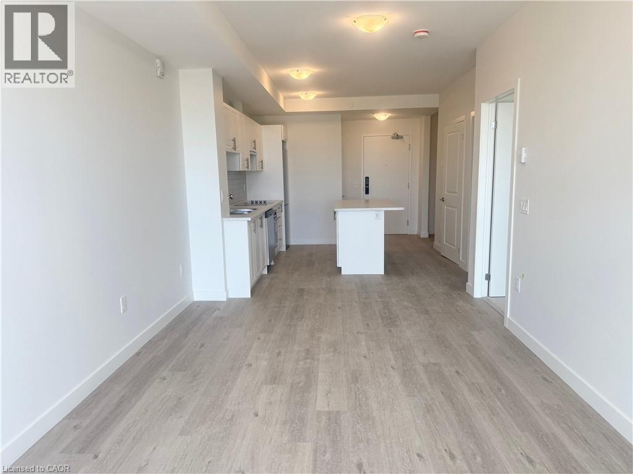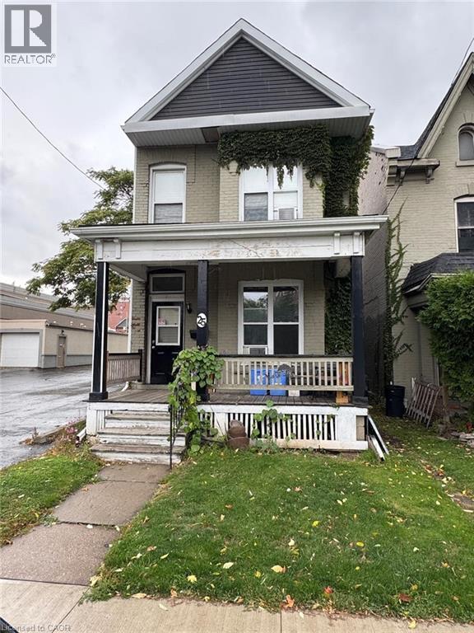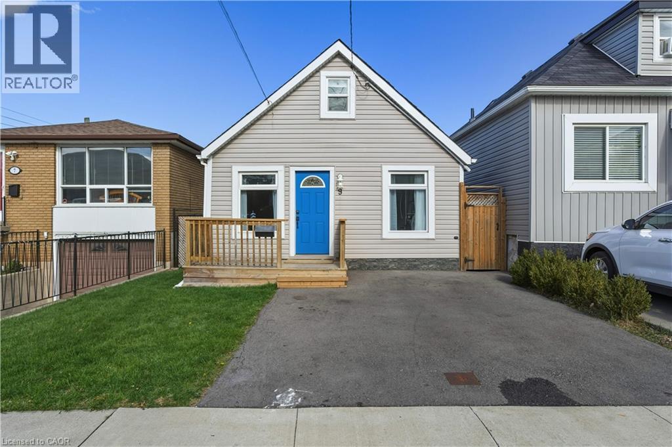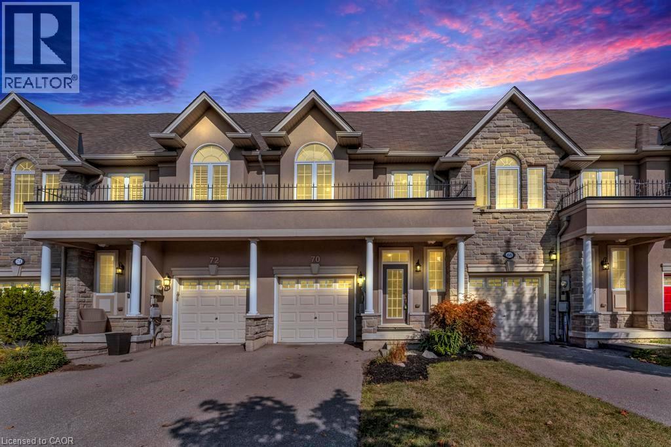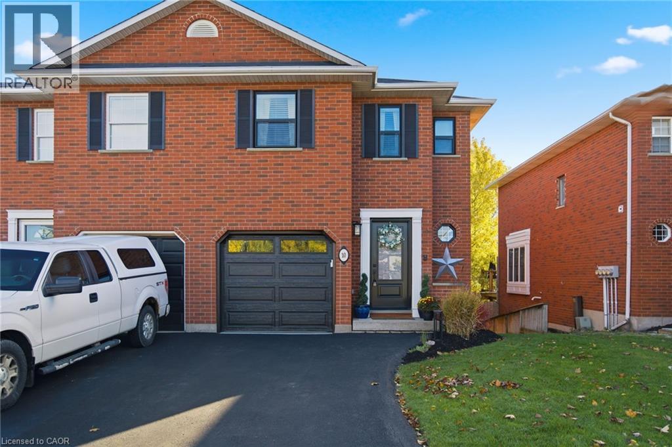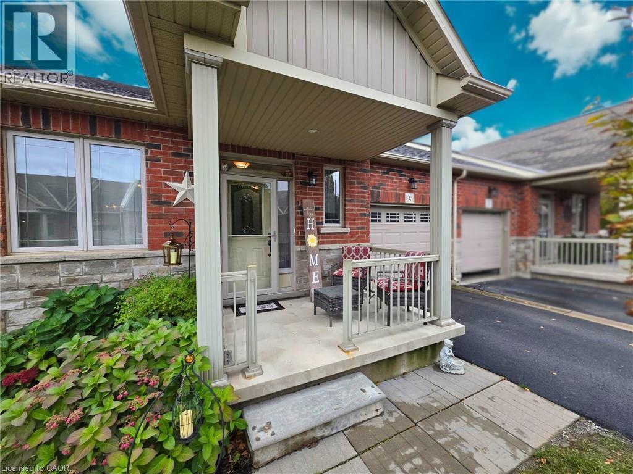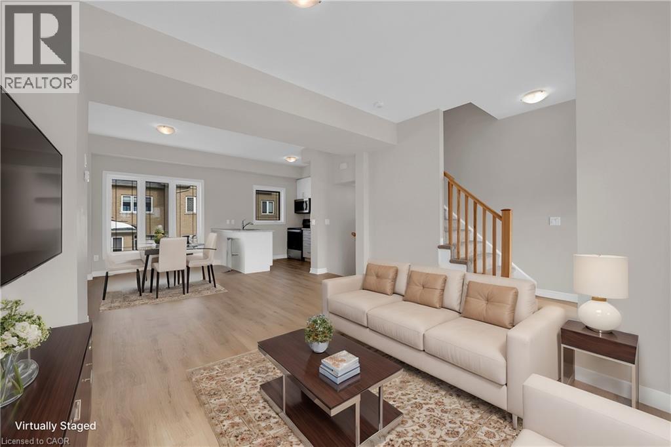20 Oak Crescent
Hagersville, Ontario
Tastefully updated, lovingly maintained Custom Built 2 bedroom, 2 bathroom all brick Bungalow in Hagersville’s premier subdivision on premium 65’ x 117’ lot on desired Oak Crescent. Great curb appeal with attached double garage, concrete driveway, welcoming front porch, all brick exterior, shed, partial fenced yard, & mature back yard complete with deck & gazebo area. The flowing, open concept interior layout includes over 2000 sq ft of living space highlighted by 9 ft ceilings throughout, eat in kitchen with oak cabinetry, formal dining area, family room with gas fireplace, additional MF living room, 2 bedrooms including primary suite with 3 pc ensuite, 4 pc primary bathroom, welcoming foyer, & patio door walk out to extensive deck. The partially finished basement features large rec room, games area, & oversized storage area that can be finished to add to overall living space. Upgrades include modern decor & fixtures, gorgeous hardwood flooring throughout, lighting, & more. Ideal for those looking for main floor living, young family, or 2 family home / in law set up. Conveniently located close to schools, shopping, parks, splash pad, pool, & amenities. Easy access to Port Dover, Hamilton, Brantford, Ancaster, & 403. Shows well! (id:47594)
RE/MAX Escarpment Realty Inc.
1936 Rymal Road E Unit# 215
Stoney Creek, Ontario
Beautiful, one year new, 2nd -floor unit overlooking the pond from living and bedroom areas. Spacious one bedroom plus den with modern kitchen, quartz countertops and vinyl flooring throughout. Brand-new stainless-steel appliances, 4 pc bath, stacked washer and dryer in-suite extra storage space. Same floor locker and one underground parking space. Just moments away from schools, day care, shopping, Red Hill Pkwy and trendy cafes and restaurants. Amenities include ample visitor parking, bicycle storage, fitness room, party room, rooftop terrace with group seating, barbecues and dining areas, and more (id:47594)
RE/MAX Escarpment Realty Inc.
1350 Limeridge Road E Unit# 49
Hamilton, Ontario
available immediately. (id:47594)
RE/MAX Escarpment Realty Inc.
284 Paling Avenue
Hamilton, Ontario
Welcome to 284 Paling ave, the perfect home for a young family or couple looking for a detached home in a great location and move-in ready! This beautiful home is located ideally in Hamilton East, close to the hwy, bus stops, the future LRT and Go Station, perfect for commuting for school or work. With many parks, schools, trails, and even the lake nearby, this neighbourhood offers all the natural beauty Hamilton has to offer. Situated on a 117 foot long lot, you get to enjoy a large deck area and backyard that is great to enjoy with family and friends. In the back of the property there are two private parking spots and plenty of street parking for your guests. When you enter the home, you will fall in love with all the modern finishes, a breathtaking kitchen with sleek cabinets, quartz countertops, new stainless steel appliances, beautiful new flooring. Also on the main floor, you get to enjoy a luxurious full bathroom and a bedroom, everything you need on the same floor. On the second level, there is a massive second bedroom and another beautiful full bathroom to enjoy. With a full basement awaiting your final touch, this home has so much to offer for such a great price. With a new roof, fence, furnace, AC, hot water heater, water softener, this home is truly move-in ready. (id:47594)
RE/MAX Escarpment Realty Inc.
461 Green Road Unit# 410
Stoney Creek, Ontario
BRAND NEW RENTAL SUITE ON 5TH FLOOR, FACING LAKE ONTARIO! MOVE IN READY BY MID-NOVEMBER 2025! Modern 1-bedroom plus den available at Must Condos in Stoney Creek! This 704 sq. ft. unit features a rare and highly sought-after layout—one of only four in the building—with a unique north-facing double balcony accessible from both the living room and bedroom. Thoughtfully designed with 9' ceilings and luxury vinyl plank flooring throughout the main living areas, kitchen, and den. The unit also includes a premium 7-piece stainless steel appliance package, a deep fridge upper cabinet for a seamless built-in look, and a stylish stacked tile backsplash in the kitchen. Additional features include 1 underground parking space and 1 storage locker. As part of the DeSantis Smart SuiteTM collection, enjoy app-based control of lighting, heating/cooling, security, a digital door lock, and an in-suite touchscreen wall pad. Must Condos offers exceptional amenities, including a 6th-floor lakeview terrace with BBQs and lounge seating, a club room with chef’s kitchen, media lounge, art gallery, studio space, and a pet spa. Conveniently located just minutes from the upcoming GO Station, Confederation Park, waterfront trails, beaches, shopping, dining, and major highway access, this is modern lakeside living at its finest. Tarion Warranty included. Be the first to make this your home! (id:47594)
RE/MAX Escarpment Realty Inc.
461 Green Road Unit# 410
Stoney Creek, Ontario
ASSIGNMENT SALE - MOVE IN READY BY NOVEMBER 2025! Modern 1-bedroom plus den available at Must Condos in Stoney Creek! This 704 sq. ft. unit features a rare and highly sought-after layout—one of only four in the building—with a unique north-facing double balcony accessible from both the living room and bedroom. Thoughtfully designed with 9' ceilings and luxury vinyl plank flooring throughout the main living areas, kitchen, and den. The unit also includes a premium 7-piece stainless steel appliance package, a deep fridge upper cabinet for a seamless built-in look, and a stylish stacked tile backsplash in the kitchen. Additional features include 1 underground parking space and 1 storage locker. As part of the DeSantis Smart SuiteTM collection, enjoy app-based control of lighting, heating/cooling, security, a digital door lock, and an in-suite touchscreen wall pad. Must Condos offers exceptional amenities, including a 6th-floor lakeview terrace with BBQs and lounge seating, a club room with chef’s kitchen, media lounge, art gallery, studio space, and a pet spa. Conveniently located just minutes from the upcoming GO Station, Confederation Park, waterfront trails, beaches, shopping, dining, and major highway access, this is modern lakeside living at its finest. Tarion Warranty included. (id:47594)
RE/MAX Escarpment Realty Inc.
25 West Hamilton Avenue
Hamilton, Ontario
Come check out this beautifully updated Home in Downtown Hamilton! On desirable West Ave, it is near the centre of it all! Easy access to transit, work, restaurants and shopping, with a vibrant nightlife, and parks all around, there is nothing more you could want! Starting at $700/room, and only $1000 for the Primary Bedroom, this home has an Open-Concept Living/Dining room and a good-sized Kitchen - plus a large 4-piece bathroom. Fully furnished and fully inclusive, this Property is run by a phenomenal property manager, so all you have to do is move in and relax. All Room-sizes approx. Parking is additional, and NOT included. (id:47594)
RE/MAX Escarpment Realty Inc.
9 Hope Avenue
Hamilton, Ontario
Crown Point is calling and this turnkey home could be your entrance to homeownership! Loaded with costly upgrades, with 2 beds and an updated bath this home has room to grow, thoughtful storage, and has big ticket items covered! Roof 2019, washer/dryer 2023, owned on demand water heater 2021, fence 2021, central air 2021, 2 car wide city permitted driveway 2023, concrete patio 2024, gazebo 2024. Looking for open sight lines? Enjoy a white chefs kitchen with great cupboard space overlooking the living/dining with bright windows and laminate floors. Great main floor bedroom with custom closet works for kids or a tucked away office space. Upstairs, a full floor primary suite finished in neutral carpet with separate closets, vinyl windows and room for full size furniture! The backyard here is a getaway in the city, super private with new fence and gate, mindfully finished with a professional concrete patio, 2 storage sheds, freshly sodded with easy perennial gardens - BONUS natural gas bbq hookup! Sold with all appliances, window coverings, light fixtures, gazebo, SMART thermostat and more! Worried about basements? Don’t be - built slab on grade in 1911, solid home isn’t going anywhere! Come check it out! (id:47594)
RE/MAX Escarpment Realty Inc.
70 Vinton Road
Ancaster, Ontario
Welcome to this beautiful 2-storey freehold townhouse, perfectly situated in a highly sought-after, family-friendly neighbourhood! This bright and spacious home features 3 generously sized bedrooms and 2.5 bathrooms, offering both comfort and functionality for growing families or professionals alike. Enjoy a modern open-concept layout with large windows that flood the space with natural light, creating a warm and inviting atmosphere. The walk-out basement adds valuable living space with endless potential—ideal for a home office, rec room, or in-law suite. Located just steps from top-rated schools, parks, shopping centers, grocery stores, and all the amenities you need, this home offers the perfect blend of convenience and community living. Don’t miss your chance to own this stunning home in a prime location (id:47594)
RE/MAX Escarpment Realty Inc.
10 Swayze Court
Smithville, Ontario
Tucked away on a quiet court in one of Smithville’s most desirable neighbourhoods, this beautifully updated family home offers the perfect blend of comfort, style, and small-town charm. Step inside to find a bright open-concept main floor featuring an updated kitchen with quartz countertops, modern cabinetry, and stainless steel appliances. The adjoining dining area overlooks the private backyard — an ideal space for entertaining or relaxing outdoors. Upstairs, you’ll find three generous bedrooms including a spacious primary suite with ample closet space and a well-appointed bathroom. The fully finished walk-out basement adds incredible versatility with a cozy recreation room, home office area, and direct access to the backyard — perfect for guests, family, or potential in-law setup. Outside, enjoy the large landscaped lot, mature trees, and quiet court location just steps from schools, parks, and local amenities. With easy highway access and only minutes to Grimsby and the QEW, this home offers the best of small-town living with modern updates throughout. Don’t miss your chance to call 10 Swayze Court home — a rare and move-in ready gem in the heart of Smithville! (id:47594)
Keller Williams Complete Realty
4 Hillgartner Lane
Binbrook, Ontario
Welcome Home to this beautifully built John Bruce Robinson Bungalow! Your new community awaits in sought after Binbrook Heights, a well-maintained retirement neighbourhood. 4 Hillgartner Ln is a tastefully upgraded, 1 Bedroom, 2 bath beauty quietly nestled at the rear of the complex. Some of the many features include hand scraped hickory hardwood throughout the main level, exquisite Quartz Kitchen counters, corner gas fireplace in the incredibly spacious living room, oversized Primary bedroom ensuite with glass shower doors and so much more! Ask to see the complete list of features and upgrades this bungalow has to offer. Have your morning coffee on the front porch and chat to friends passing by or enjoy the privacy of your perfectly crafted rear deck in your backyard haven. The massive basement space awaits your creative eye and finishing touches. Complete with an oversized single-car garage and driveway this exceptional home offers a rare blend of comfort, style, and tranquil living in an unbeatable location. The low condo fee includes all outside maintenance, snow removal and also a cable package! Don't miss the opportunity to get into this stunning home. Retire in Comfort! RSA. (id:47594)
RE/MAX Escarpment Realty Inc.
19 Picardy Drive Unit# 6
Hamilton, Ontario
Stylish Freehold Townhouse in Prime Stoney Creek Mountain Location. Welcome to this beautifully maintained freehold townhouse, where modern design meets everyday functionality in one of Stoney Creek Mountain’s most desirable neighborhoods. This bright and spacious 2-bedroom, 2-bathroom home features a private backyard, an attached garage with convenient inside entry, and additional parking on the driveway—offering everything you need for comfortable, low-maintenance living. Step inside to a contemporary open-concept main floor, where a sleek modern kitchen seamlessly flows into the living and dining areas—perfect for entertaining or simply relaxing in style. Large windows fill the space with natural light, enhancing the warm, inviting atmosphere. Upstairs, the primary bedroom provides a peaceful retreat with a generous walk-in closet and a private 3-piece ensuite. A well-sized second bedroom and a beautifully finished 4-piece bathroom complete the upper level, offering space and comfort for family or guests. Ideally located directly across from Saltfleet High School, this home is just minutes from shopping, restaurants, parks, and transit, with quick and easy access to the Red Hill Valley Parkway and Lincoln Alexander Parkway—making your commute a breeze (id:47594)
RE/MAX Escarpment Realty Inc.

