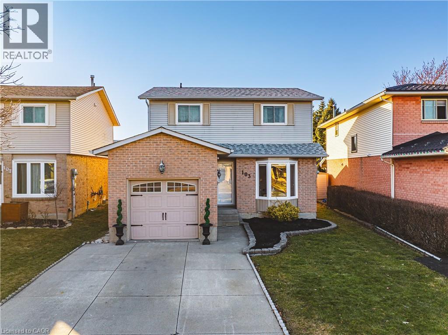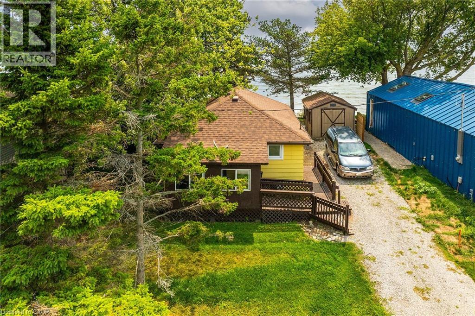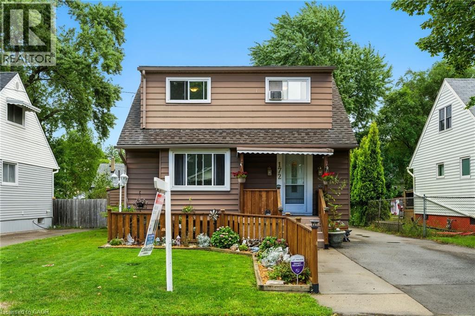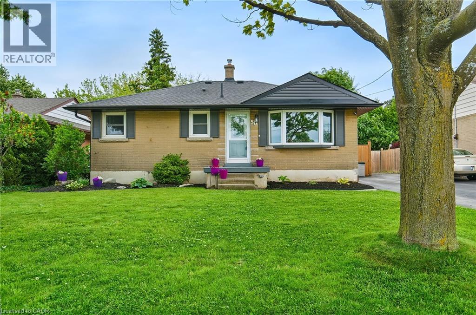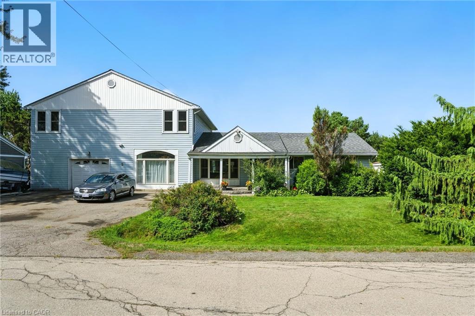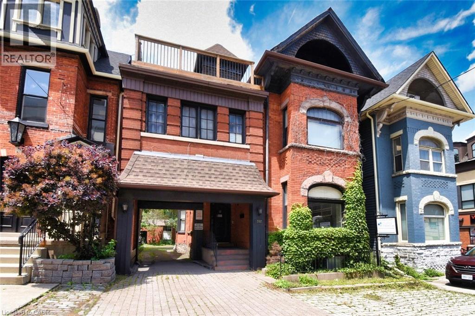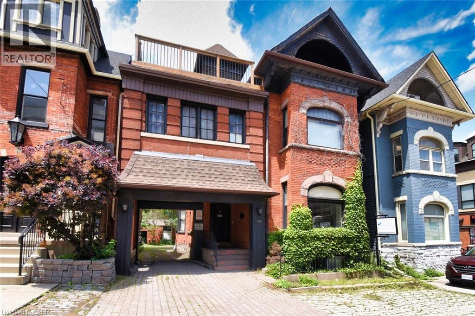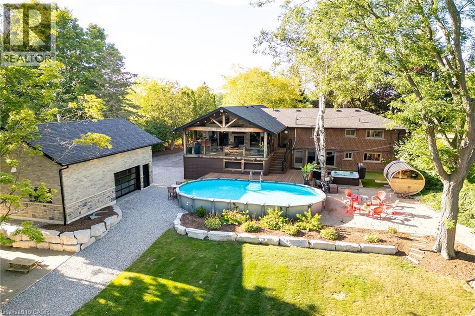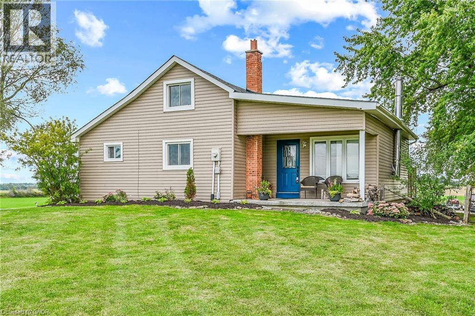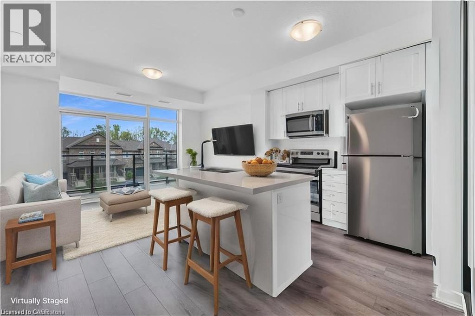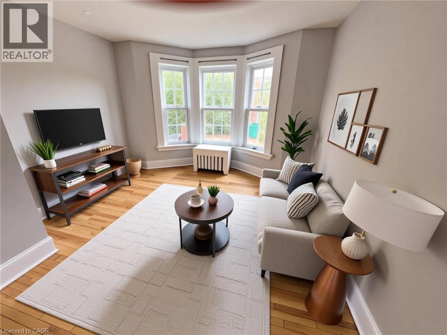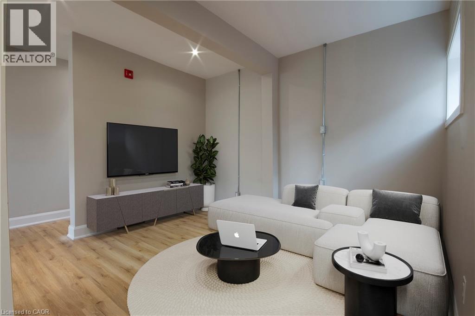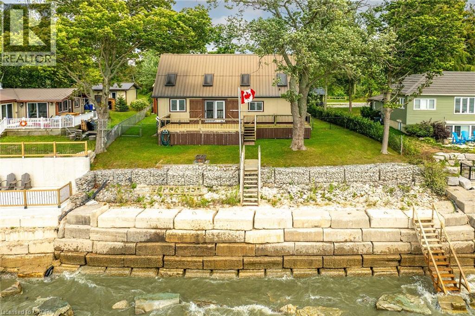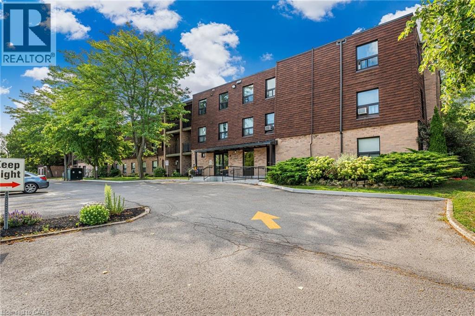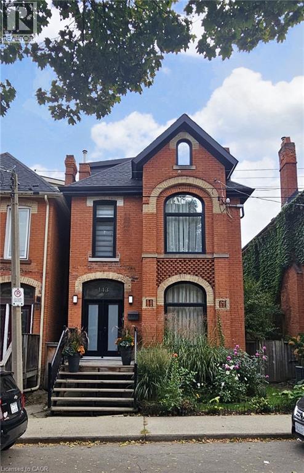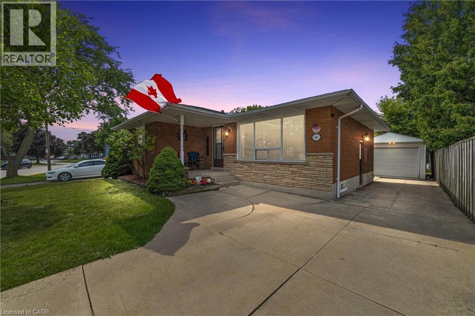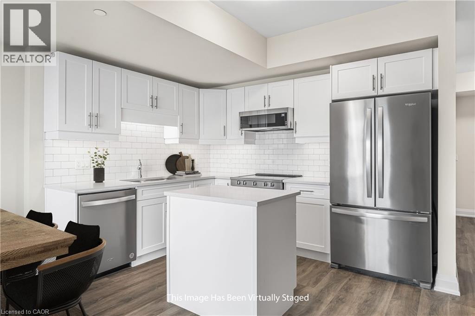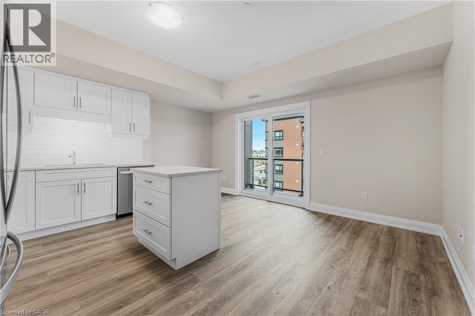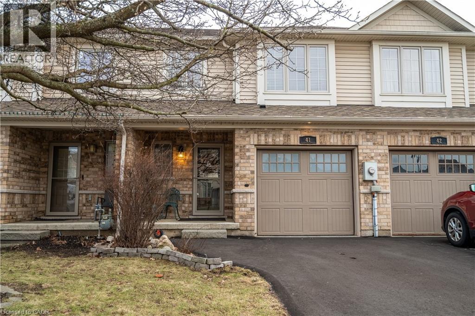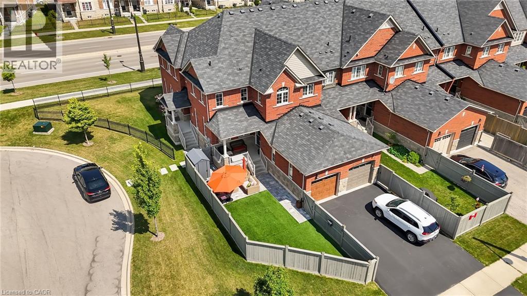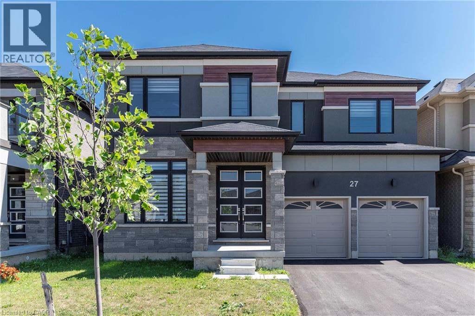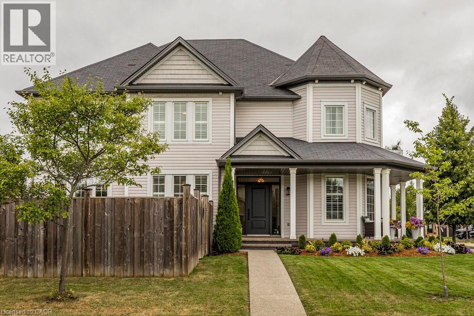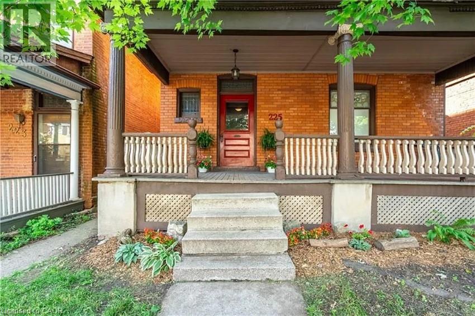103 Broughton Avenue
Hamilton, Ontario
Welcome to beautiful Broughton, a lovely and highly sought-after neighbourhood in the Hamilton Mountain. Close to parks, hwy, great schools, shops, and all the amenities you need. This gorgeous house has great curb appeal, large concrete driveway, attached garage, wonderful neighbours, a place you will be proud to call home! When you enter inside, you are immediately impressed with the high-end large tiles and hardwood flooring throughout, given you a sense of elegance and sleek modern living. You will find a welcoming living room and formal dining room that flows together perfect for entertaining guests. The real showstopper is the breathtaking kitchen with fabulous glossy cabinets, granite countertops, a beautiful island and high-end appliances. The family room gives you sense of sophistication with its modern design, upgraded staircase, cozy fireplace, large windows and a sliding door to give you lots of natural light and flow to the backyard. Entertain guests with the large and clean set up backyard with an upgraded fence. Upstairs you will find three great sized bedrooms and a luxurious bathroom that looks like it is from a magazine. In the lower level, you get to enjoy a large rec room, another bedroom and another beautifully renovated bathroom and large laundry room. This house has been completely renovated top to bottom with amazing workmanship and high-end finishes throughout. Roof, windows, furnace, AC, flooring, pot lights, kitchen, bathrooms, trim, doors, everything been done for you, book a viewing today and fall in love! (id:47594)
RE/MAX Escarpment Realty Inc.
966 South Coast Drive
Nanticoke, Ontario
Incredibly priced Lake Erie waterfront property offering prime west of prestigious Woodlawn Point location with Peacock Point General Store & beaches 8 minutes down the road - 50 minute commute to Hamilton, Brantford & 403 - 15 minutes drive west to Port Dover’s popular amenities with Selkirk 10 minutes away to the east. Includes a year round, one storey home, positioned handsomely on 0.50 acre mature treed lot boasting 16ft x 10ft covered rear deck, extending 10ft x 10ft lake front observation deck built above combination stone & concrete break-wall - savoring glorious panoramic water vistas. Attractive cedar tongue & groove ceilings highlight the 546sf of open concept living area features functional galley style kitchen - continues to comfortable living room sporting both n/gas free standing fireplace & n/gas wall furnace plus patio door walk-out to the large entertainment deck. Floor plan segues to expansive south facing family room includes large wall to wall closet leads to spacious primary bedroom (formerly 2 bedrooms quite easy to convert back) features 2 closets & doorway to front hall with adjacent renovated 3pc bath. Street facing 3-seasons sunroom completes this dwelling’s uncomplicated design. Guests or Friends who show up unexpectedly can be housed conveniently in the newer composite sided 10ft x 16ft insulated Bunkie - includes wood floor & hydro. Notable extras - 100 amp hydro, cistern, roof shingles-2021, economic septic system (minimal pump-out costs) & double driveway. A little polish will make this Lake Erie Gem sparkle! (id:47594)
RE/MAX Escarpment Realty Inc.
172 Adair Avenue N
Hamilton, Ontario
Charming 1¾ Storey Home in a Desirable Family-Friendly Neighbourhood Welcome to this beautifully updated home, perfect for families and entertainers alike. The main floor boasts brand new flooring throughout and a spacious, sun-drenched living room with large windows that fill the space with natural light. You'll also find a functional kitchen, a comfortable bedroom, and a stylish 4-piece bathroom on this level. Upstairs, the primary bedroom offers a peaceful retreat, accompanied by an additional generously sized bedroom—ideal for children, guests, or a home office. The lower level features a large recreational room, a convenient 2-piece bath, and a dedicated laundry area—providing plenty of space for relaxation and everyday living. Car enthusiasts and hobbyists will appreciate the detached garage, complete with 9 ft ceilings, an 8 ft door, heating, and hydro—making it the perfect workshop or storage solution. Situated on a spacious lot, there’s ample room for children to play or for hosting outdoor gatherings. Ideally located close to schools, parks, shopping, and with easy highway access, this home offers both comfort and convenience. Don't miss your opportunity. (id:47594)
RE/MAX Escarpment Realty Inc.
50 Sandalwood Avenue
Hamilton, Ontario
This charming bungalow sits on a generous 49’ x 100’ lot and offers approximately 1,800 square feet of living space. Ideally located in a welcoming, family-friendly neighbourhood, this home is directly across from a great school, within a five-block radius of two licensed daycares, a community recreation centre, and both before and after school care—making daily life easier for busy parents. Step inside to discover a bright, open-concept living space that flows effortlessly from the sun-filled living room to the bright kitchen, ideal for both everyday living and entertaining. Three spacious bedrooms and a full bathroom complete the main level. The fully finished basement adds valuable living space, featuring a cozy family room, an additional bedroom, and a second bathroom - perfect for guests, teens, or a home office. Outside, enjoy your private, fully fenced backyard oasis with a large 16’ x 30’ heated in-ground pool, ideal for summer fun! Don't miss the large 15’ x 25’ heated workshop that can easily be converted to a garage or studio. With quick access to highways, excellent schools, parks, and local amenities, this move-in ready home blends comfort, convenience, and community - perfect for young families or first-time buyers looking to settle into a supportive and vibrant neighbourhood. Don’t be TOO LATE*! *REG TM. RSA. (id:47594)
RE/MAX Escarpment Realty Inc.
5 Mazza Avenue
Dundas, Ontario
Bring your vision and creativity to this incredibly spacious and unique two-storey home on a premium 100' x 150' lot backing onto open fields! Offering over 3,500 square feet of living space, this one-of-a-kind and functional layout has amazing potential for a multi-generational setup. The main level features a large eat-in kitchen with granite countertops and gas stove, three generously sized bedrooms, main-floor laundry, and oversized living spaces throughout. The upper level is home to a massive primary suite with ensuite—perfect for a private retreat and family room with high ceilings and a wet bar. All rooms are impressively sized, offering endless renovation opportunities. Located just minutes to Dundas, Waterdown, Burlington, Hamilton, major highways and the GO Station—this is a fabulous location to invest in and transform into your dream home! Don’t be TOO LATE*! *REG TM. RSA. (id:47594)
RE/MAX Escarpment Realty Inc.
242 James Street S Unit# 1
Hamilton, Ontario
Historic Mixed-Use Gem Across from St. Joe’s – 242 James St S, in the heart of Hamilton’s vibrant downtown core, this stately mid-19th century building (circa 1850) offers timeless Victorian charm blended with flexible mixed-use functionality. Listed for lease is main floor; additional floors available for lease separately or combined. Featuring classic brickwork, tall arched windows, steep gables, and heritage detailing, this property stands out as a remarkable place to lease. Main floor boasts approx. 2300 sq ft and basement for storage is included. Three offices, a reception area, full kitchen, full bath, and a feature brick fireplace. Unfinished basement adds expansion or storage potential. A separate below-grade basement entrance allows for possible future independent use or rental. 10' ceilings on the main level, air conditioning, electronic entry, and visible signage options. Nestled between many similar Victorian era properties of the Durand and Stinson School areas, multi unit remarkably stellar multi-million-dollar properties nearby. Steps to shopping, dining, medical offices, hospitals, GO transit, the escarpment, and major highways. Quick access to Hamilton International Airport and Porter Airlines. Live, work, and invest in one of Hamilton’s most desirable mixed-use locations. A remarkable opportunity to earn income from residential rentals while serving clients in the comfort of updated office space. (id:47594)
RE/MAX Escarpment Realty Inc.
242 James Street S
Hamilton, Ontario
Historic Mixed-Use Gem Across from St. Joe’s – 242 James St S, in the heart of Hamilton’s vibrant downtown core, this stately mid-19th century building (circa 1850) offers timeless Victorian charm blended with flexible mixed-use functionality. Featuring classic brickwork, tall arched windows, steep gables, and heritage detailing, this three-storey property stands out as a remarkable investment and ownership opportunity. Boasting approx. 5,600 sq ft, the main floor includes 2,300 sq ft of well-designed commercial space: three offices, a reception area, full kitchen, full bath, and a feature brick fireplace. Access to a large unfinished basement adds expansion or storage potential. A rear stairwell offers emergency egress and access to the private parking area. Enjoy 4 total parking spots—3 rear via private drive and 1 front boulevard. A separate below-grade basement entrance allows for possible future independent use or rental. The upper two floors provide spacious residential accommodations: six bedrooms, two kitchens, three full baths, two living areas, dining space, and laundry. Perfect for short- or long-term rentals—ideal for professionals working at nearby hospitals, including St. Joseph’s directly across the street. Additional features include 10' ceilings on the main level, outdoor deck on 3rd level, air conditioning, electronic entry, and visible signage options. Nestled between many similar Victorian era properties of the Durand and Stinson School areas, multi unit remarkably stellar multi-million-dollar properties nearby. Steps to shopping, dining, medical offices, hospitals, GO transit, the escarpment, and major highways. Quick access to Hamilton International Airport and Porter Airlines. Live, work, and invest in one of Hamilton’s most desirable mixed-use locations. A remarkable opportunity to earn income from residential rentals while serving clients in the comfort of updated office space. (id:47594)
RE/MAX Escarpment Realty Inc.
1417 Highway 54
Caledonia, Ontario
Irreplaceable Grand River Waterfront Masterpiece. A home and cottage retreat all in one! Exquisitely updated throughout by “Kreekside Construction” this 4 bedroom, 4 bathroom all stone & complimenting brick Bungalow with walk out basement is situated on “Muskoka” Like 100’ x 299’ lot with over 20 km of navigable water allowing you to boat, wakeboard, fish, kayak & enjoy all that Grand River Living has to offer right from your own backyard. Incredible curb appeal with detached 20’ x 30’ garage offering heat, A/C, epoxy floor, & Trusscore interior. Entertainers dream backyard Oasis complete with Douglas Fir post & beam covered porch with composite decking, TV, stone clad double-sided gas FP, outdoor kitchen w/ leathered granite, BBQ & griddle, 3 hole putting/chipping green, barrel sauna, hot tub, & 17’ x 33’ salt water heated pool. The easily accessible waterfront area includes extensive use of armour stone, entertaining area with astroturf, & steps to access your 6’ x 20’ Dock. The stunning interior offers approximately 3200 sq ft of beautifully updated living space highlighted by great room with vaulted ceilings, wood beamed accents, gas fireplace set in stone floor to ceiling hearth, Pagoda hardwood flooring throughout, custom hickory kitchen cabinetry with granite countertops, contrasting island with quartz, & walk-in pantry, dining area, 3 spacious MF bedrooms including primary suite with vaulted ceilings & spa bathroom with soaker tub, walk in tile shower, & infloor heat. The finished lower-level features rec room with woodstove set in brick hearth, 4th bedroom, 2 pc bath, plus gym/living room area with 2 pc bath & separate entrance allowing for ideal inlaw set up or perfect home office. Conveniently located close to amenities & easy access to Ancaster, Caledonia, & 403. Grand River Living is more than a place to call home – It’s a Lifestyle you deserve to Experience. (id:47594)
RE/MAX Escarpment Realty Inc.
435 Highway 54
Brantford, Ontario
Very few homes come up in this prime location, specially at this price point. Perched on the county hill just minutes from Branford and the 403, the home provides tremendous opportunities for the commuter. Hidden away from view is a large compacted gravel yard perfect for the contractor, equipment operator, landscaper or other small business owners. Extensive work has gone into preparing this space, including a large secure storage trailer with earthen ramps. The home boasts 3 bedrooms and a large eat-in kitchen. A 20x14 outbuilding, 16x34 rear deck, and miles of farmland views add to the county feel. New exterior doors, roof, flooring, porch, hot tub and more upgrades over the last few years. (id:47594)
RE/MAX Escarpment Realty Inc.
470 Dundas Street E Unit# 220
Waterdown, Ontario
Welcome to this stunning 2nd-floor unit in the highly sought-after Trend 3 community! Step into a bright and inviting 1-bedroom condo. The open concept layout seamlessly connects the modern kitchen and living area, featuring brand-new stainless steel appliances, a stylish breakfast bar with quartz counter tops, and direct access to your private balcony. A well-appointed 4-piece bathroom and the convenience of in-suite laundry complete this thoughtfully designed space. Enjoy a lifestyle of comfort and convenience with exceptional building amenities, including vibrant party rooms, a state of the art fitness center, scenic roof top patios, and secure bike storage. Located in the heart of Waterdown, this home offers effortless access to top-rated dining, shopping, schools, and picturesque parks. Included with the unit is 1 owned surface parking space and an owned locker for extra storage. Experience contemporary living at its finest in this exceptional condo! (id:47594)
RE/MAX Escarpment Realty Inc.
117 Balsam Avenue Unit# 2
Hamilton, Ontario
Welcome to 117 Balsam Avenue South, Hamilton. This charming triplex is centrally located just south of Main Street East, close to Hamilton's beautiful escarpment trails. You'll enjoy easy access to St. Peter's Hospital, Gage Park, Tim Hortons Field, and the trendy shops, restaurants, and antique stores along Ottawa Street. Transit routes are also just steps away, making commuting simple and convenient. This second-floor unit offers plenty of space with two bedrooms and bright, open living areas. The kitchen includes a dishwasher, while the living room is highlighted by a large bay window that floods the space with natural light. Both bedrooms feature oversized windows, and the bathroom comes with a full tub. Original hardwood floors add warmth throughout, with laminate in the kitchen and bath for durability. Additional features include: Good-sized private deck at the back - Shared laundry facilities in the basement - Street parking (no permit required) - $1595 plus hydro, pet friendly. (id:47594)
RE/MAX Escarpment Realty Inc.
540 King Street E Unit# C6
Hamilton, Ontario
This updated 1-bedroom unit is located in the heart of downtown Hamilton, offering unparalleled convenience with close proximity to transit, shops, restaurants, and more. The unit offers luxury laminate flooring throughout, providing a sleek and modern look. The kitchen boasts stone countertops and stainless steel appliances, including a dishwasher,, ensuring both style and functionality. The 4-piece bathroom is elegantly designed, and each unit comes with it's own in-unit heating and cooling controls for personalized comfort. Additionally, the convenience of an in-unit washer and dryer makes laundry a breeze. The living area features a cozy gas fireplace, perfect for relaxing evenings. Residents can also enjoy a fantastic courtyard area, ideal for soaking up the sun on bright days or enjoying pleasant evenings. Utilities are extra. Ask about free months rent incentive. (id:47594)
RE/MAX Escarpment Realty Inc.
20 Hoover Point Lane
Selkirk, Ontario
Pride of Original Ownership is evident throughout this Lovingly maintained 6 bedroom, 2 bathroom waterfront “Lakehouse” all situated on premium lot on sought after Hoover’s Point Lane with stunning waterviews & solid breakwall. Great curb appeal with sided exterior, custom wrap around deck with composite boards, waterfront deck with entertaining area, custom shed, & front concrete walkaway leading to your “Lake Escape”. The flowing interior layout includes vaulted T&G ceilings throughout with original wood floors, & emphasis on the Lakeview's, oversized kitchen, dining area with patio door walk out to Lakefront deck, spacious living room, & MF bedroom. The upper level includes 3 spacious bedrooms with open to below railing. The finished basement is highlighted by rec room, 2 additional bedrooms, & utility / storage area. Conveniently located minutes to Selkirk, Fisherville, Port Dover, & easy commute to the 403, QEW, & GTA. Must view to appreciate the attention to detail, & overall “feel of this property. Ideal cottage, home, or for those Looking to retire in style! Experience, Embrace, & Enjoy the Lake Erie Lifestyle! (id:47594)
RE/MAX Escarpment Realty Inc.
4209 Hixon Street Unit# 308
Beamsville, Ontario
Beautiful 2 bedroom condo walking distance to downtown Beamsville! This unit features a spacious and bright living room, dining room, modern kitchen, 2 bedrooms and a 4pc bathroom. Loads of natural light throughout the unit. Enjoy your morning coffee on the private, south-facing balcony. Parking for 1 vehicle plus plenty of additional visitor parking available at the condominium. Coin laundry available in the building. No pets or smoking permitted within condominium building. Fridge, stove, dishwasher, microwave, and 2 window A/C units included. Available immediately. Come check out this beautifully maintained unit in a quiet, mature building! (id:47594)
RE/MAX Escarpment Realty Inc.
143 Grant Avenue Unit# 1
Hamilton, Ontario
Welcome home to this fully refinished duplex, thoughtfully designed with modern style and high-end finishes throughout. This bright one-floor unit with private entrances offers over 9ft ceilings, recessed lighting, and a spacious open-concept layout. The sleek kitchen flows seamlessly into the living area, creating the perfect space for entertaining or relaxing at home. Featuring two bedrooms, a 4-piece bath, and in-suite laundry, it’s ideal for young professionals seeking comfort and convenience. Enjoy a shared backyard perfect for a small BBQ, with plenty of street parking available. All just minutes to shops, restaurants, transit, and everyday amenities. (id:47594)
RE/MAX Escarpment Realty Inc.
46 Bluebird Avenue
Hamilton, Ontario
Charming all-brick bungalow on Hamilton's Central Mountain, in highly sought-after Birdland neighbourhood. This well maintained 3 bedroom home sits on a generous 53x125 lot and features a finished basement with side entry, excellent potential for an in-law suite, complete with a summer kitchen and roughed in bathroom. Step out from the kitchen to a spacious wooden deck overlooking the fully fenced backyard. A detached garage and long concrete driveway provide parking for up to 5 vehicles. Original hardwood flooring in excellent condition throughout home, with thermal windows and brand new air conditioner. Located near Upper James shopping, schools, parks, and hockey arena. Convenient for commuters with easy access to The Linc, 403 and QEW. Move in ready and waiting for your personal touch! (id:47594)
RE/MAX Escarpment Realty Inc.
8 Chartwell Circle
Hamilton, Ontario
Beautifully presented , Exquisitely finished Custom Built 6 bedroom, 4 bathroom 2 storey home on desired Chartwell Circle complete with complete In law suite / secondary apartment with separate side entrance. This truly stunning home is situated on premium 34’ x 99’ professionally landscaped lot. Great curb appeal with paved driveway & concrete curbed accents, attached double garage, fenced yard, & backyard oasis complete with armour stone, gardens, interlock paver stone patio & gazebo. The flowing interior layout includes over 3500 sq ft of distinguished living space highlighted by gourmet eat in kitchen with white cabinetry & contrasting eat at island, granite countertops, tile backsplash, & S/S appliances, formal dining area with extensive millwork, living room with gas fireplace, coffered ceilings, & hardwood flooring, desired MF laundry, welcoming foyer, & 2 pc bathroom. The upper level features 4 spacious bedrooms including primary bedroom with hardwood flooring, accent wall, & custom ensuite with soaker tub, tile shower, & double sinks, primary bathroom, & UL office area. The finished basement features a fully independent suite complete with 2 bedrooms, 3 pc bath with tile shower, kitchen with quartz countertops, & in suite laundry. Conveniently located minutes to amenities & great access to Linc, Red Hill, 403, & QEW. Call today for your Opportunity to make this your next home! Shows Incredibly well! Just move In & Enjoy! (id:47594)
RE/MAX Escarpment Realty Inc.
118 Summersides Boulevard Unit# 114
Fonthill, Ontario
Welcome to Unit 114 at 118 Summersides Blvd - a stylish and upgraded 1-bedroom + den, 2-bathroom condo in the heart of Fonthill, offering the perfect combination of comfort and convenience. This bright, open-concept space features sleek vinyl plank flooring throughout and a beautifully upgraded kitchen with modern finishes. Both bathrooms have been enhanced with premium upgrades, adding a touch of luxury to everyday living. The versatile den is ideal for a home office, reading nook, or guest area, while in-suite laundry ensures added convenience. Parking is a breeze with one outdoor, plus your own private locker for extra storage. Perfectly situated close to shopping, dining, parks, and a golf course, this condo delivers an enviable lifestyle in a sought-after location. Don't miss your chance to call it home-book your private viewing today! (id:47594)
RE/MAX Escarpment Realty Inc.
118 Summersides Boulevard Unit# 303
Fonthill, Ontario
Welcome to Unit 303 at 118 Summersides Blvd - a stylish and upgraded 1-bedroom + den, 2-bathroom condo in the heart of Fonthill, offering the perfect combination of comfort and convenience. This bright, open-concept space features sleek vinyl plank flooring throughout and a beautifully upgraded kitchen with modern finishes. Both bathrooms have been enhanced with premium upgrades, adding a touch of luxury to everyday living. The versatile den is ideal for a home office, reading nook, or guest area, while in-suite laundry ensures added convenience. Parking is a breeze with one underground space, plus your own private locker for extra storage. Perfectly situated close to shopping, dining, parks, and a golf course, this condo delivers an enviable lifestyle in a sought-after location. Don't miss your chance to call it home-book your private viewing today! (id:47594)
RE/MAX Escarpment Realty Inc.
222 Fall Fair Way Unit# 41
Binbrook, Ontario
Nestled in a quiet, family-friendly neighborhood in the heart of Binbrook, this beautifully updated end-unit townhome offers an open-concept living space with numerous upgrades throughout. Recent updates include new flooring, fresh paint, renovated bathrooms, and an upgraded kitchen featuring new countertops and backsplash. The fully finished basement adds additional living space, perfect for a family room, or home office. (id:47594)
RE/MAX Escarpment Realty Inc.
100 Burke Street
Waterdown, Ontario
Welcome to 100 Burke Street; a beautiful cared-for end unit townhouse in sought-after Waterdown Wes. With nearly1,900sq. ft. of bright, open-concept living, this home is filled with natural light thanks to wraparound windows and a sunny south-facing exposure. The spacious kitchen with peninsula and eat-in kitchen area flow seamlessly into the living space, extended ceiling heights, and convenient garage access through the mudroom add style and function. Upstairs a private primary suit with ensuite is completed by two additional bedrooms-each with walk-in closets- a full bath and laundry right where you need it. Outside enjoy a quiet court location and a backyard designated with premium turf for low maintenance living, perfect for relaxing or entertaining. All this just steps from schools, parks, shopping and the vibrant downtown core. (id:47594)
RE/MAX Escarpment Realty Inc.
27 Stauffer Road
Brantford, Ontario
Welcome to this BEAUTIFULLY maintained, almost new home in a 10+ nature lovers neighbourhood. There is plenty of space in this 2 stry almost 3000 sq. ft. stylish modern home that backs onto green space. The main floor with plenty of natural light and 10 foot ceilings giving a grand spacious feel offers a den, large Fam Rm which is open to the Kitch & Din Rm. offering plenty of space for family gatherings and entertaining friends. The Kitch will make you want to cook w/stone counters, modern cabinets, large island w/additional seating & S/S appliances. The main floor is complete with a 2 pce powder rm and best of all the convenience of laundry mud rm. Upper stairs you will notice even more space for the growing family wit four generous sized beds. Master offers a 5 pce spa like ensuite and W/I closet, this level also offers an additional bed w/ensuite and an additional bath. The large WALK-OUT basement is awaiting your vision. The backyard offers plenty of space for your backyard oasis and wit no rear neighbours you will hear the birds chirping and enjoy the tranquility of nature. You will NOT want to miss ALL this home has to offer with a great layout, location close to hwy and nature paths and plenty of space. (id:47594)
RE/MAX Escarpment Realty Inc.
44 Fowler Drive
Hamilton, Ontario
Welcome to 44 Fowler Drive in the sought-after community of Binbrook. This beautifully updated home offers the perfect combination of modern finishes, thoughtful upgrades, and an abundance of living space, making it an ideal choice for families. Step inside to find a bright and inviting layout with generous principal rooms and an open, functional flow. The home features 4 oversized bedrooms, including a stunning primary retreat with a brand new, spa-inspired ensuite bathroom. Pride of ownership shines through with extensive updates: front door, garage door, and balcony door (’24), aggregate porch, driveway, and walkway (’23), a beautifully renovated kitchen (’19), finished basement (’22), upstairs flooring (’19), powder room (’19), and custom built-in closets (’25). Every detail has been thoughtfully chosen to elevate both style and functionality. From the kitchen, sliding doors open directly to a huge backyard on a premium corner lot, with no rear neighbours – offering incredible privacy and the perfect setting for entertaining, gardening, or family time outdoors. The home’s bright and airy atmosphere is complemented by large windows and spacious rooms throughout. The renovated kitchen is ideal for family gatherings, while the finished basement offers flexibility for a rec room, playroom, or home office. Situated in a family-friendly neighbourhood close to parks, schools, trails, and amenities, this home truly checks every box. Move in and enjoy all that Binbrook has to offer in this stunning, turn-key property. (id:47594)
RE/MAX Escarpment Realty Inc.
225 Queen Street S Unit# 3
Hamilton, Ontario
Studio apartment in the heart of West Hamilton, just minutes from highway access, dining, coffee shops, and local amenities. This unit offers a private balcony with escarpment views, one parking space, and a brand-new bathroom to be completed before move-in. Tenants can also enjoy full access to a beautifully landscaped backyard oasis featuring a sauna and ice bath. Rent includes all utilities except internet (id:47594)
RE/MAX Escarpment Realty Inc.

