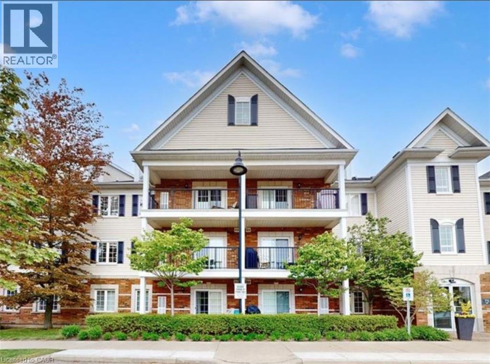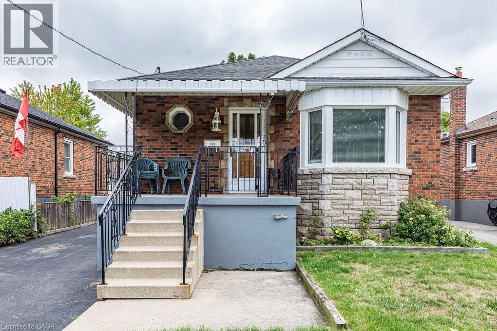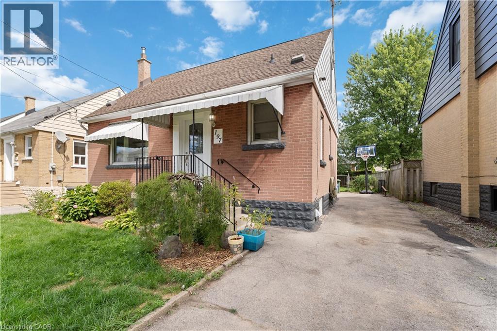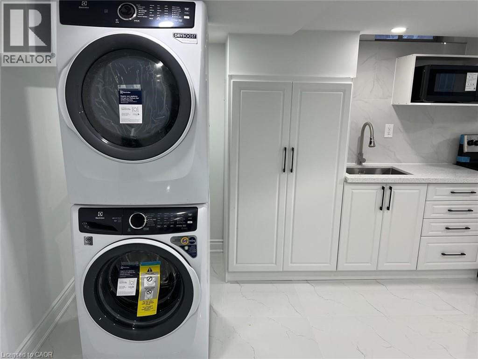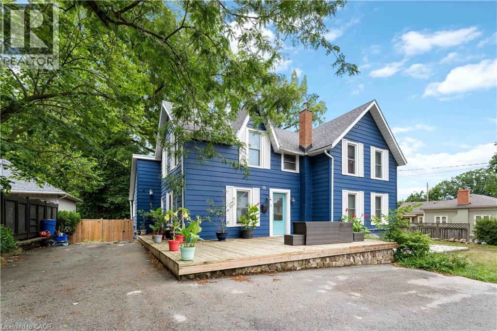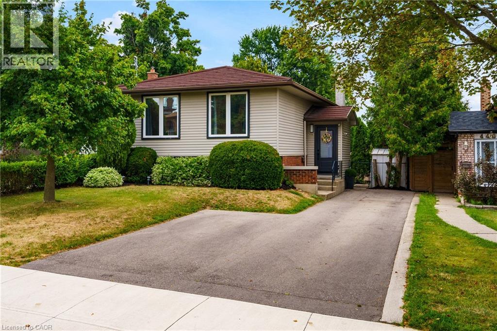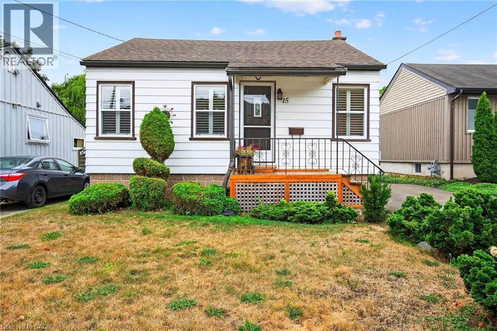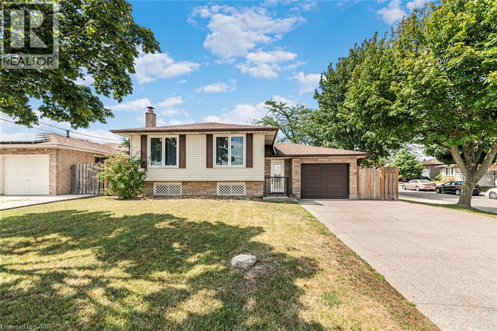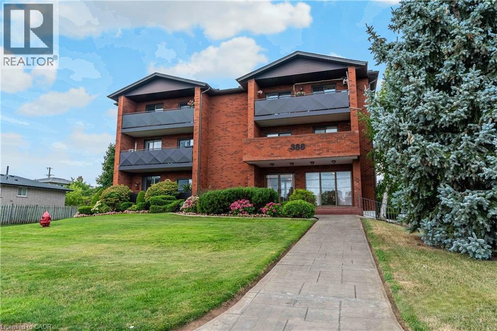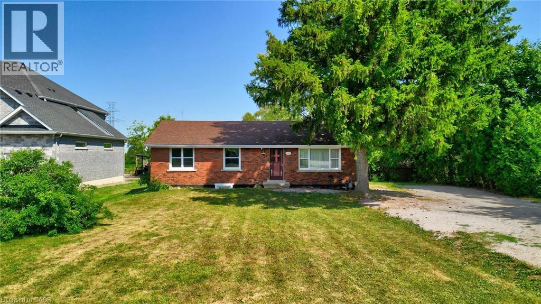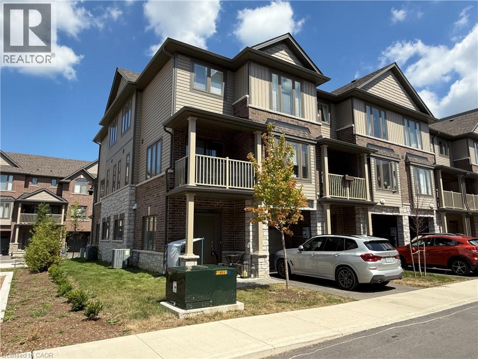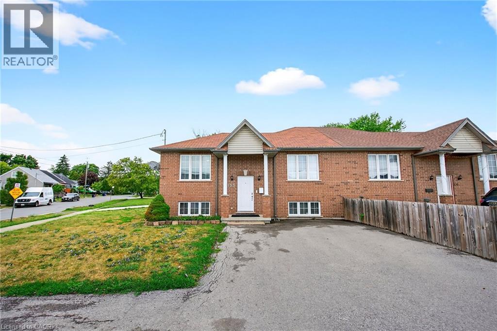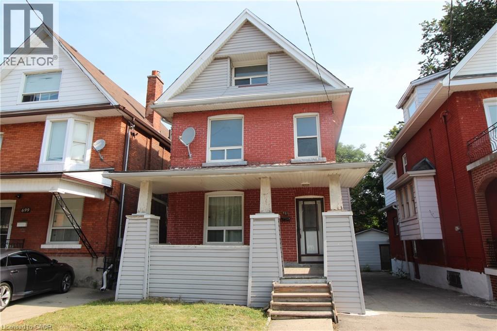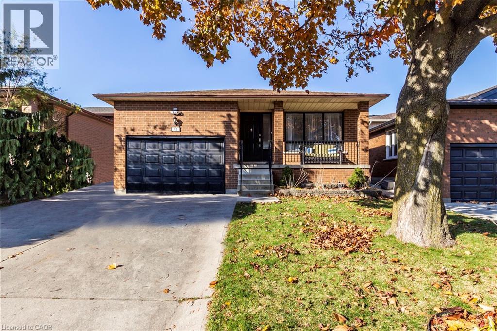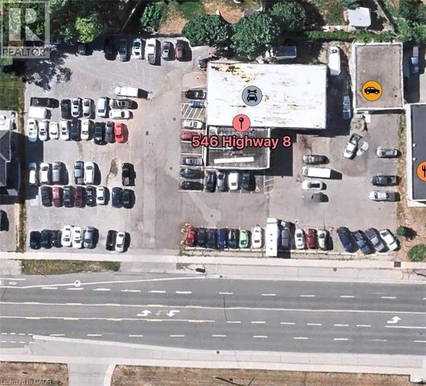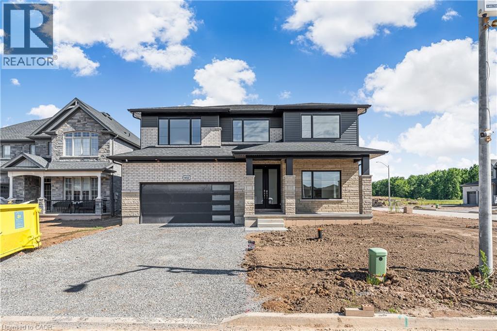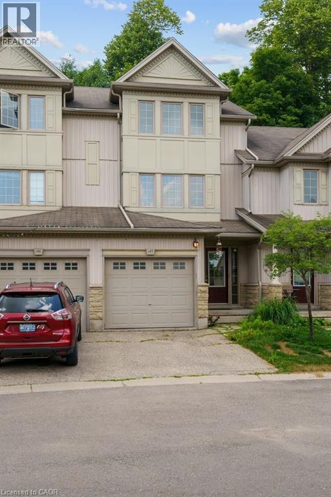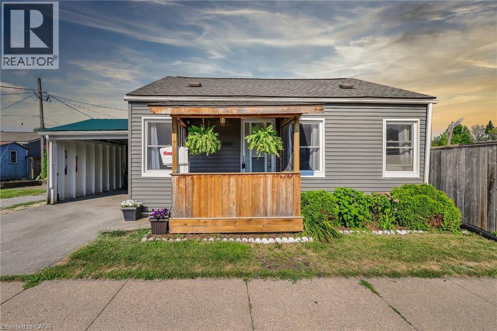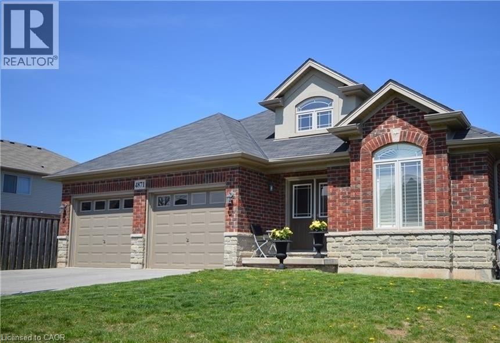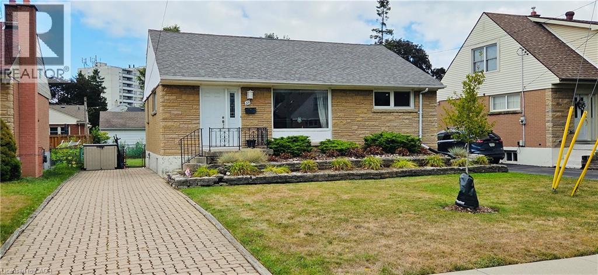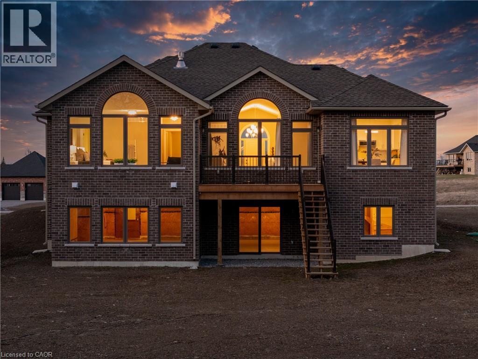75 Shipway Avenue Unit# 209
Newcastle, Ontario
Discover modern comfort near the waterfront in this stylish 2-bedroom, 1-bath condo in the sought-after Port of Newcastle. This unit has the option of a 2nd parking spot, which most other units do not offer. Just steps from Lake Ontario, scenic trails, and the marina, it offers a perfect blend of convenience and lakeside charm. The bright, open-concept layout maximizes natural light, while the second-floor location provides privacy and peaceful views. Residents enjoy exclusive access to the Admirals Walk Clubhouse, just a 2-minute walk away, featuring an indoor pool, yoga studio, gym, bar/restaurant, library, and lively community events. Daily strolls along the Lake Ontario shoreline trail are only three minutes away, with the marina just beyond. With two well-sized bedrooms, a full bath, and the option of a second parking space, this home balances low-maintenance living with an active, connected lifestyle. Minutes to Hwy 401/115 and close to parks, cafés, and boutiques, it's where vacation-style living meets everyday convenience. (id:47594)
RE/MAX Escarpment Realty Inc
169 East 32nd Street
Hamilton, Ontario
** Open House Sunday August 24th 2 to 4 ** Welcome to 169 East 32nd Street, a beautifully updated home on Hamilton Mountain. This bright and inviting property features 2 bedrooms on the main floor, a fully renovated 4-piece bathroom, and a spacious open-concept kitchen with brand new quartz countertops. Freshly painted throughout, the home offers a modern and move-in ready feel. A three-season sunroom provides additional living space filled with natural light, while the detached garage is ideal for a workshop or extra storage. The fully finished basement includes a large bedroom, 3-piece bathroom, and a separate side entrance, making it a perfect in-law suite or opportunity for multi-generational living. Conveniently located close to Juravinski Hospital, great schools, parks, shopping, and transit, this home is an excellent option for families, downsizers, or first-time buyers. (id:47594)
RE/MAX Escarpment Realty Inc.
120 Sanford Avenue S
Hamilton, Ontario
Investors Dream in Mature St. Clair Neighbourhood! Attention Investors & 1st Time Buyers! Large 2 1/2 Storey Brick Home with 5 Bedrooms & 2 Kitchens. Lots of Potential for Income or Large Family! Hardwood Floors. 100 AMP Breakers. Gas Furnace Installed 2013. Owned Hot Water Tank. Sliding Patio Door Off Dining Room Leads to Fenced in Yard. Private Parking for Your Vehicle. Spray Foam Installation in Main Floor, Second Floor & Basement, Installed in 2020. Steps to Schools, Parks, Public Transit, Local Shops, Cafes & Future LRT! Minutes to Gage Park, the Downtown Core, West Harbour Go, Trendy Ottawa Street & Highway Access to QEW & Redhill! Square Footage & Room Sizes Approximate. (id:47594)
Keller Williams Complete Realty
197 East 12th Street
Hamilton, Ontario
Discover comfort, space, and style at 197 East 12th Street, a charming home with timeless appeal nestled in the heart of the desirable Hamilton Mountain. Situated on a 41' x 102' lot, this property offers room to grow both inside and out. With 1,145 sq ft of above-grade living space, this 4-bedroom, 2-bathroom home is perfect for families, professionals, or anyone seeking a move-in-ready home in a prime location. The open-concept main floor features a bright, updated kitchen that flows seamlessly into the living area—ideal for entertaining or cozy nights in. The attached sunroom offers a great opportunity to create a comfortable space for year-round enjoyment and relaxation. The generous primary bedroom boasts abundant natural light. The fully finished basement adds versatile space for a family room, home office, or guest suite. It also includes a second kitchen, providing added flexibility for multi-generational living, entertaining, or extended stays. Step outside to enjoy a fully fenced backyard with ample green space, a garden shed, and room to entertain, play, or garden. Located close to top-rated schools, parks, shopping, public transit, and highway access, this is a rare opportunity to own a truly exceptional property in a sought-after neighbourhood. Don’t miss the chance to call this property your home! (id:47594)
RE/MAX Escarpment Realty Inc.
40 Pagebrook Crescent Unit# Basment
Hamilton, Ontario
New basement unit in this desirable Stoney Creek neighborhood! This beautiful renovated 1-bedroom, 1 bathroom lower floor unit offers a spacious living area. Enjoy exclusive in-unit laundry for your convenience. Utilities are included required: Equifax credit report, employment letters, recent pay stubs, references, no pets, non-smoker. Available October 15th. (id:47594)
RE/MAX Escarpment Realty Inc.
18 Mountain Street Unit# 3
Grimsby, Ontario
Welcome to 18 Mountain St #3 in Grimsby. This bright 2-bedroom + den, 1-bath walkout basement apartment offers a private entrance, modern finishes, in-suite laundry, and one parking spot. Steps from downtown shops, restaurants, transit, and the QEW, it’s the perfect mix of comfort and convenience. Tenant pays utilities. Available immediately. (id:47594)
RE/MAX Escarpment Realty Inc.
444 Queen Victoria Drive
Hamilton, Ontario
This beautifully updated raised bungalow is perfect for investors, multi-generational families, or first-time buyers looking for mortgage support through rental income! Offering over 2,000 sq. ft. of finished living space, featuring a 3 bedroom main level and a bright 2 bedroom walkout lower suite/in-law apartment. Both units have been extensively renovated with new flooring, exterior doors and windows, and brand new stainless steel appliances. Each unit has its own laundry for added convenience. The main level showcases a spacious layout with three bedrooms, a modern eat in kitchen with quartz countertops, and a stylish 4 piece bathroom. The lower level suite features large windows and comes complete with its own custom kitchen, a comfortable living area with gas fireplace, and a sleek 3 piece bathroom. Additional highlights include a durable metal roof, air conditioning, new driveway with parking for four, a private backyard, fire-rated drywall ceiling in the basement, interconnected smoke/CO detectors, CAT5/cable/phone wiring to both units, and pot lights throughout. Nestled in a quiet neighbourhood close to transit, schools, shopping, and parks, this property is both practical and full of potential. A rare opportunity to enjoy modern living with added income possibilities! (id:47594)
RE/MAX Escarpment Realty Inc.
15 Donald Avenue
Dundas, Ontario
This charming home is the perfect start for first-time buyers looking to break into the Dundas market without having to settle for condo living. Inside, you’ll find a bright, comfortable layout with a spacious main floor bedroom and an updated kitchen and bathroom. The finished basement extends your living area with a spacious rec room and a flexible second bedroom that works well for guests, a home office or hobbies. What makes this property stand out is what’s outside as much as what’s in: a rare two-car driveway (a true find in downtown Dundas!) and an exceptionally large backyard with endless space for entertaining, a garden or space for the kids and pets run free. Additional features include a gas barbeque, a large back deck built to support a hot tub, and hydro connected to the garden shed – perfect for hosting or enjoying your own private space! Set on a quiet, family-friendly street just a short walk to downtown shops, restaurants, parks, trails and schools, this home offers the best of Dundas living. Whether you’re just starting out, downsizing or looking for a smart investment, this home offers great value in one of Dundas’ most desirable neighbourhoods. Don’t be TOO LATE*! *REG TM. RSA. (id:47594)
RE/MAX Escarpment Realty Inc.
102 Quaker Crescent
Hamilton, Ontario
Welcome to 102 Quaker Crescent – a beautifully renovated home with a fully equipped in-law suite. From the charming façade to the cozy front porch, this home sets a welcoming feeling immediately. Inside, you’ll find a bright living space that flows seamlessly into the dining area and recently updated kitchen – ready for your perfect family dinner. The main level offers three comfortable bedrooms, providing plenty of space for the whole family. The lower level showcases a newly finished in-law suite with a private entrance, spacious living room with fireplace, full kitchen, laundry and a bedroom with an impressive walk-in closet. Outside, the backyard is a blank canvas awaiting your personal touch, complemented by a new aggregate patio and shed. Notable updates within the last five years include: furnace, A/C, roof, windows, fence, aggregate driveway and patio, both kitchens, both bathrooms, in-law suite, separate laundry and walk-in closets in both the garage and basement. Don’t be TOO LATE*! *REG TM. RSA. (id:47594)
RE/MAX Escarpment Realty Inc.
386 Highway 8 Unit# 205
Stoney Creek, Ontario
Welcome to 386 Highway 8, Unit 205 – a rare oversized 2-bedroom, 2-bath condo offering just under 1100 sq ft of living space plus a large private balcony. This bright and inviting home is located in a charming boutique building of only 18 units, perfect for those seeking a quieter, more personal community. The building has seen many important updates in recent years, including the roof, windows, and sliding doors, and is exceptionally well cared for with beautifully maintained grounds. Residents benefit from underground parking, a private locker, water included in condo fees, and the peace of mind of no rental equipment — everything is owned. Inside features a spacious layout, in-suite laundry, and a walk-out to a generous balcony that expands your living space outdoors. The heating/cooling pump was replaced in 2021, giving added comfort. Conveniently located close to shopping, transit, and all that Stoney Creek has to offer, this condo combines comfort, lifestyle, and value. This one wont last! (id:47594)
RE/MAX Escarpment Realty Inc.
10 Liddycoat Lane Unit# 4
Hamilton, Ontario
A prime location close to trails, highway access, shops, and restaurants. The street itself is quiet, making it perfect for walks, while still being minutes from everything you need. This home is a great fit for a family, with 3 spacious bedrooms, 2 full bathrooms upstairs, and a powder room on the main floor. As you enter, you'll notice the tall ceilings, a front closet, inside entry to the garage, and parking for two with the single-car garage and driveway. The main floor has been freshly painted, the kitchen cabinets professionally refinished, and the layout offers plenty of natural light through the large back windows and sliding doors. There's space for both a dining area and a breakfast nook, along with a comfortable living area. Upstairs, the bedrooms are generous in size, each with their own closet. The basement is unfinished and ready for your personal touch. Outside, the private backyard is partially fenced for added comfort and enjoyment. What makes this property even more appealing is the low-maintenance lifestyle. You won't have to worry about snow removal, lawn care, your roof, window cleaning, or common area upkeep ¬it's all taken care of. There's also plenty of visitors parking. Not only does this make it a perfect spot for families, but it's also ideal for downsizers, snowbirds, or investors who want peace of mind knowing everything is handled. At this price point, there aren't many homes in Ancaster that are truly move-in ready with everything completed and ready to go - This is a standout opportunity! (id:47594)
RE/MAX Escarpment Realty Inc.
1343 Janina Boulevard
Burlington, Ontario
Welcome home. Introducing 1343 Janina Boulevard, located in beautiful Tyandaga. This charming one and a half storey detached residence is the perfect home to up-size to for young families. The main floor features a spacious kitchen with plenty of storage, stainless steel appliances and under cabinet lighting. Large windows soak the living room dining room combination in bright sunlight. New laminate flooring (2024) throughout main level, adds a sleek modern feel to the home, enhancing its overall durability. The main floor features a good-sized bedroom, which could be perfect for a home office or for a kids playroom. A convenient powder room finished off the main level. Upstairs you’ll find two spacious bedrooms and a full bathroom with updated carpeting. The partially finished basement provides a great space for the kids to hang out and have fun. You’ll love the large backyard where you can enjoy the sunshine on your deck and take a dip in your pool! Don’t be TOO LATE*! *REG TM. RSA. (id:47594)
RE/MAX Escarpment Realty Inc.
167 Miles Road
Hamilton, Ontario
Welcome to your private retreat just seconds from city conveniences! Set on a beautifully treed 1.4-acre lot, this all-brick bungalow offers the perfect blend of peaceful country living and urban access. Surrounded by mature trees, this home provides a serene setting that feels miles away, while still being close to everything you need. The main floor features a modern kitchen, a bright and spacious dining area, and a large living room anchored by a stunning brick fireplace. With three generous bedrooms and a 4pc bathroom, there’s plenty of room for comfortable family living. Downstairs, the lower level is ideal for extended family and features a shared laundry area, two additional bedrooms, a second 4pc bathroom, a full kitchen, and a bright open-concept living/dining area complete with an egress window. The home includes two separate entrances, offering added flexibility and convenience. Whether you're seeking space to grow, room for guests, or a multigenerational setup, this property checks all the boxes. Don’t miss this rare opportunity to enjoy the best of both worlds, nature and convenience. Note* All appliances and fireplace are sold in “as is” condition. (id:47594)
RE/MAX Escarpment Realty Inc.
19 Picardy Drive Unit# 32
Stoney Creek, Ontario
NEWER PEACHY TOWNHOME available for LEASE located in trendy hot spot of Upper Stoney Creek. Built by Award Winning NHDG. Living steps away from shops and super centre with major stores, that will satisfy any shopping fanatic. Stunning 3 BEDROOMS townhouse features open concept kitchen, along with your living space that exudes both comfort and style spacious interiors that provides endless opportunities to create unique lifestyle. 3rd level features 3 bedrooms along with full bath. Middle level features open concept kitchen, powder room, laundry, spacious living room, and dining room with access to huge balcony with beautiful view, next to park. Main floor features huge extra wide foyer for extra storage, and inside entry to single car garage. Single non shared driveway. Quality upgrades through out includes stylish tiles, bath accessories, upgraded ample kitchen cabinetry, interior doors/handles, vinyl plank flooring throughout, and window coverings. In-suite laundry. End Unit. Minutes to LINC, Red Hill Parkway, schools and etc. Min 1y lease, 1st & last deposit, letter of employment, recent 3 pay stubs, references, rental application, credit check (Full report Equifax) and ID. No smoking of any kind. Not pet friendly. 1407 sqf as per builder plan. Available for mid-end of October possession. Pictures taken before current tenant taking possession. (id:47594)
RE/MAX Escarpment Realty Inc.
133 Grantham Avenue
St. Catharines, Ontario
Welcome to 133 Grantham Avenue S in the heart of St. Catharines! This 3+1 bedroom, 2 full bath semi-detached raised bungalow offers a fully finished layout with a walk-out basement, built around 2010. Featuring durable laminate flooring throughout, a bright and open main level, and a spacious lower level perfect for a recreation room, home office, or in-law suite. The property boasts a nice-sized lot with ample outdoor space and parking for two vehicles. Conveniently located near schools, parks, shopping, and quick access to the QEW — ideal for families, investors, or those looking for a well-maintained home with great potential. (id:47594)
RE/MAX Escarpment Realty Inc.
701 Wilson Street
Hamilton, Ontario
Sunny, warm and inviting best describes this beautifully completed renovated all brick, 4 bedrms,2 bathrooms, 2.5-story family home. Large living and dining room. New kitchen countertop & cabinets. Second floor 3 good size bedrooms & 4pc full bath. Finished attic with 1 oversize size 4th bedroom. New 3 pc washrooms in the basement. New light fixtures & doors. New laminate flooring throughout. Fenced back yard. Detached garage. Located at a very convenient location with many nearby public transportation options. (id:47594)
RE/MAX Escarpment Realty Inc.
15 Gilcrest Street
Hamilton, Ontario
Live where convenience meets comfort on Hamilton’s West Mountain! This well-designed home features 3 spacious bedrooms, 2 full baths, plus a fully finished basement with space for up to 2 more bedrooms—ideal for family, guests, or a home office. Walk to parks, schools, and trails, with quick access to the LINC, Ancaster Meadowlands, and top shopping spots. Inside, hardwood floors and a bright eat-in kitchen with stainless steel appliances make everyday living easy. The basement also has direct access to the 1.5-car garage, adding privacy and flexibility. Outside, enjoy a fenced yard with deck and pergola, plus parking for 2 on the concrete driveway. Non-smoking, no pets. Tenants pay utilities. Minimum 1-year lease. Book your private tour today! (id:47594)
RE/MAX Escarpment Realty Inc.
546 Highway 8
Hamilton, Ontario
2 OMVIC approved office spaces. 2 office spaces with 6-7 parking spots. $1,699 + utilities. No T.M.I. Busy intersection - lots of traffic exposure with gas station and Tim Hortons located across the road. (id:47594)
RE/MAX Escarpment Realty Inc.
902 Rutherford Avenue
Fort Erie, Ontario
Welcome to 902 Rutherford Ave, a 5-bedroom, 4-bathroom detached 2-storey home situated on a large corner lot and offering 3,165 sq. ft. of finished living space. This property features $140, 0 00 in upgrades throughout, providing both comfort and functionality. The main floor includes a bedroom, ideal for guests or multi -generational living. The second floor offers a large loft, a primary bedroom with a 5-piece ensuite, a spacious walk-in closet, and private balcony access, along with three additional bedrooms and a conveniently located laundry room. Additional highlights include a double car garage with remote and keyless pad entry and an upgraded alarm system with audio, visual, and data capabilities for enhanced security. This home combines modern upgrades with a versatile layout, making it an excellent option for families seeking space and convenience. (id:47594)
RE/MAX Escarpment Realty Inc.
175 David Bergey Drive Unit# P87
Kitchener, Ontario
Welcome to 175 David Bergey Dr #P87! This spacious townhouse features 4 bedrooms, 2.5 bathrooms, and parking for up to 3 cars. Ideally located in the sought-after Laurentian Hills neighbourhood, the home is surrounded by mature trees and is just steps from scenic trails, top-rated schools, and major highways. Inside, you'll find a bright, open-concept kitchen and dining area with a walk-out to your private deck that overlooks lush green space—perfect for relaxing or entertaining. Just a few steps up, a large family room provides the ideal space for gathering. The generous bedrooms offer ample closet space, with the primary suite set on its own level for added privacy. The finished basement adds valuable living space, featuring a 4th bedroom complete with a 4-piece ensuite and oversized above-grade windows that fill the room with natural light. This is a wonderful opportunity to own a beautiful, bright, and spacious home in one of the area' s most desirable neighbourhoods—ready for you to move in and make it your own! (id:47594)
RE/MAX Escarpment Realty Inc.
104 Southworth Street
Welland, Ontario
Welcome to 104 Southworth Street North in Welland. This detached home offers functional layout ideal for first-time buyers, investors, or those looking to downsize. The property includes a loft-style second bedroom, providing additional versatility as a home office or guest space. The home is filled with natural light and offers comfortable principal rooms, a practical kitchen, and a low-maintenance yard. Office can be converted back into a second bedroom on the main floor. Conveniently located close to schools, shopping, public transit, and Welland’s recreational amenities, including parks and the canal, this property provides both comfort and accessibility. Windows and Roof were replaced in 2022 (id:47594)
RE/MAX Escarpment Realty Inc.
4871 Allan Court
Beamsville, Ontario
Welcome to this bright, newly renovated and well maintained 2 bedroom basement unit located in a quiet, family-friendly neighbourhood in Beamsville! Offering plenty of space and comfort, this home is ideal for tenants seeking convenience and privacy. Enjoy an open concept living area, contemporary kitchen with plenty of cabinetry space, full bathroom and in suite laundry. A separate entrance ensures peace and privacy, while all utilities and internet are included for worry free living. This beautifully designed unit also comes with 2 parking spots and the use of an exterior shed for added storage. Steps away from parks, schools, wineries and local shops, with easy QEW access! (id:47594)
RE/MAX Escarpment Realty Inc.
15 Mericourt Road
Hamilton, Ontario
Turnkey INVESTMENT!! Fully tenanted until April 30, 2026. INCOME: $4,623.34/mo. $55,476.00/yr!!. 6 Beds, 2 Kitchens (updated), shows very well! Landscaped lot and fenced yard. WALK TO MCMASTER, 5Min to major hwy. Walk to shopping/public transit. (id:47594)
RE/MAX Escarpment Realty Inc.
580 Patterson Road
Kawartha Lakes, Ontario
Welcome to The Woodman - a newly built, never lived in, artfully designed bungalow set on nearly an acre in the serene and sought-after community of Rural Verulam. This residence offers 1,871 sq ft of refined open-concept living, a full walkout basement, and is perfectly perched just steps from the water and surrounded by lush forest for ultimate privacy. From the moment you enter, you're greeted by an abundance of natural light streaming through oversized windows that frame the forest views beyond - a seamless transition from inside to out. The kitchen, complete with a breakfast bar, opens seamlessly to the dinette and great room with a fireplace. The primary suite is a private retreat, featuring its own walkout to the deck, a spacious walk-in closet, and a spa-like ensuite looking out into greenery. Outdoors, the backyard is an open canvas, ready for your dream landscape - whether that's a pool, an expansive lawn, or a tranquil garden. With no neighbour to the side and a forest backdrop, this is one of the most private lots in the community. You'll also enjoy deeded waterfront access to a shared 160' dock on Sturgeon Lake, part of the iconic Trent Severn Waterway. With clean shoreline access just steps away, this is a haven for boaters, kayakers, and year-round waterfront living. The Woodman is more than just a home, it's a lifestyle. (id:47594)
RE/MAX Escarpment Realty Inc.

