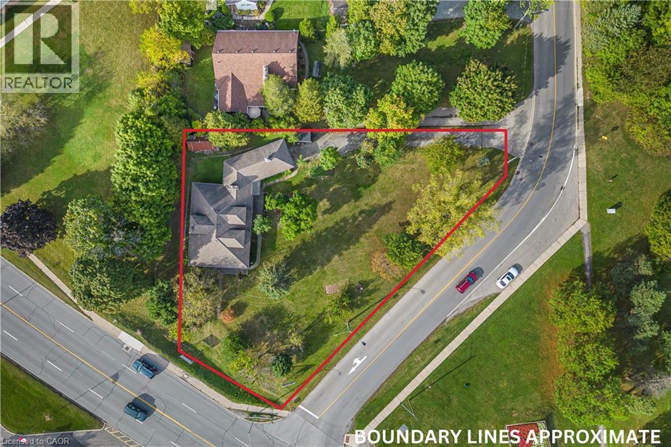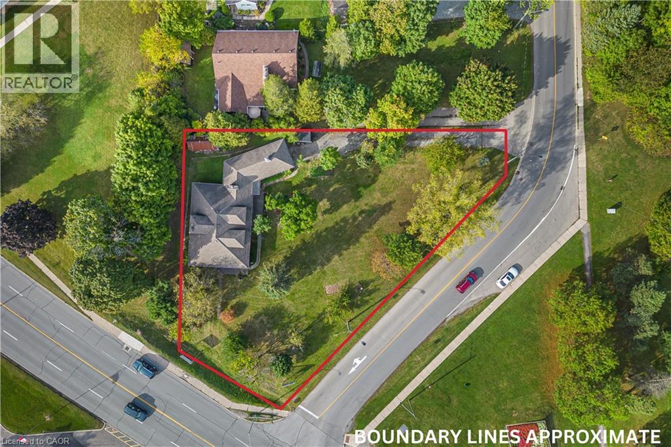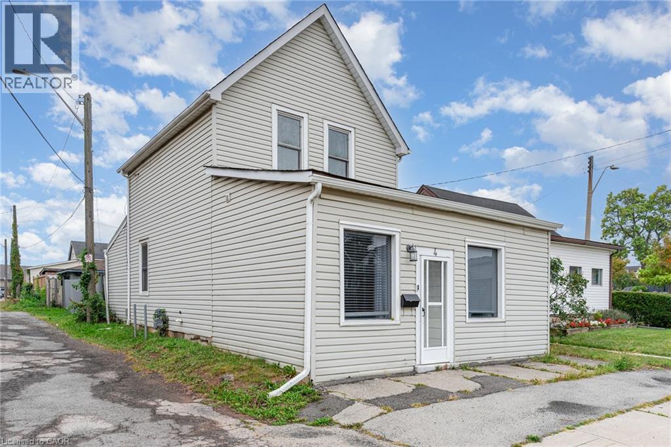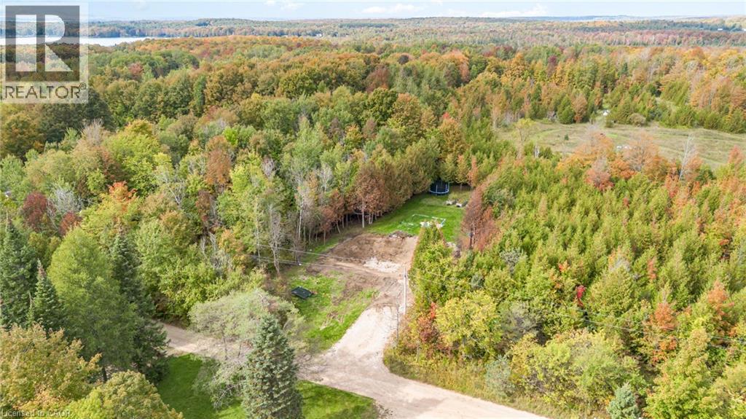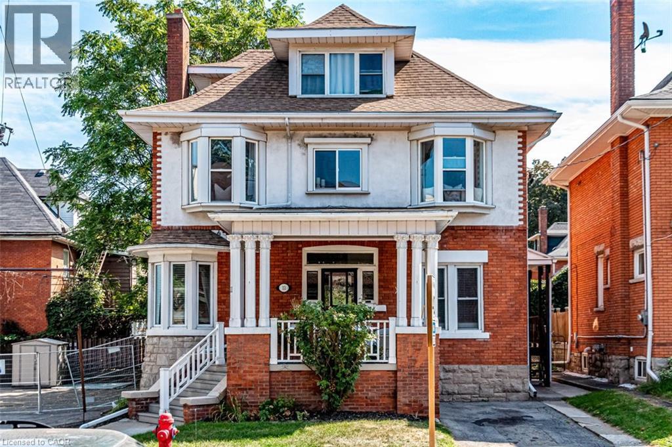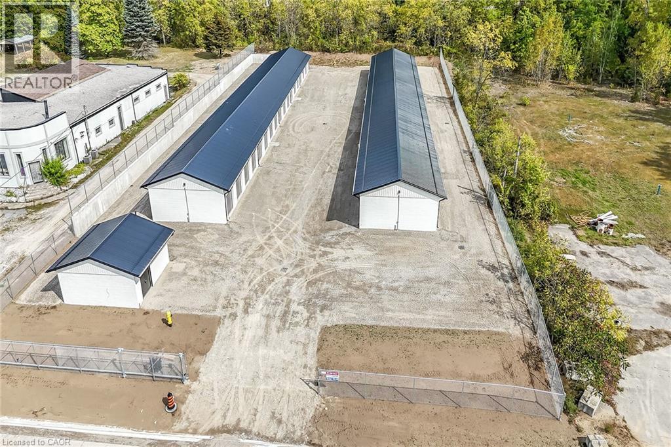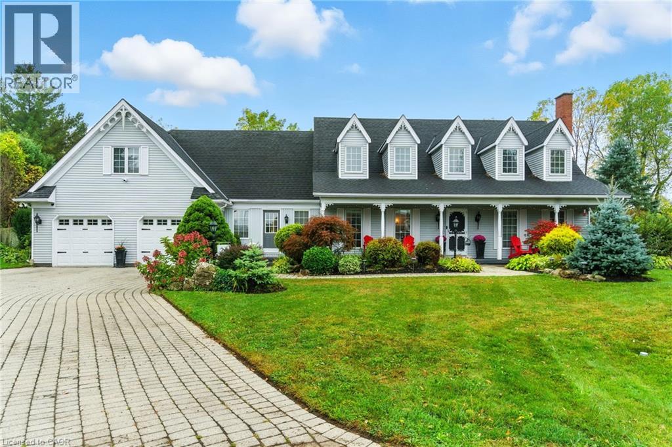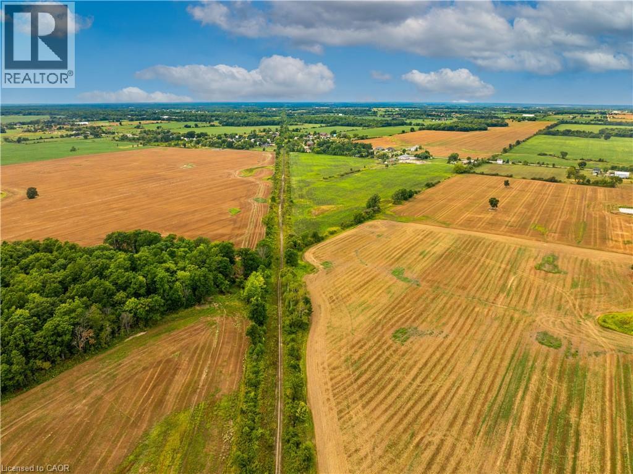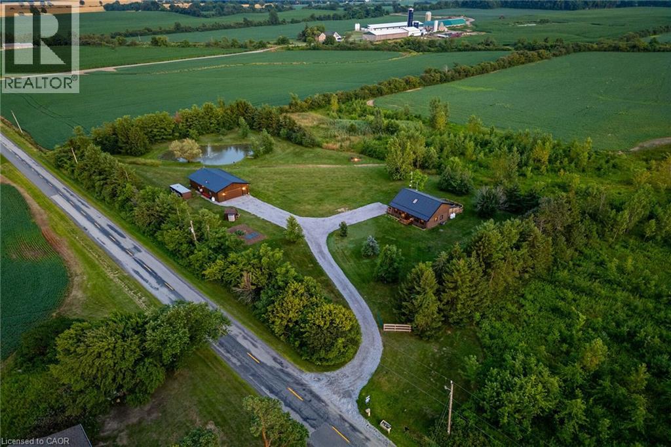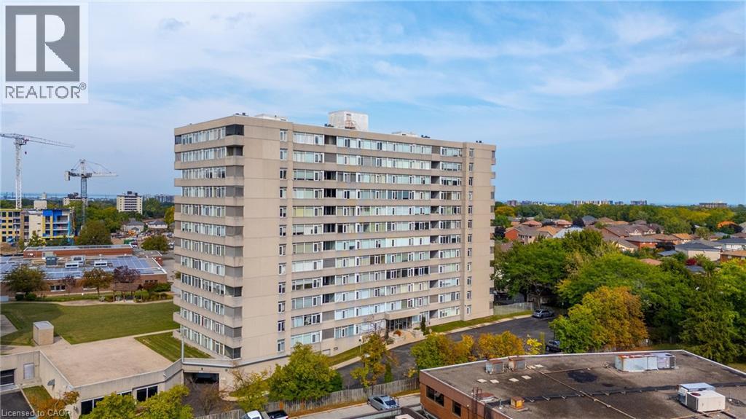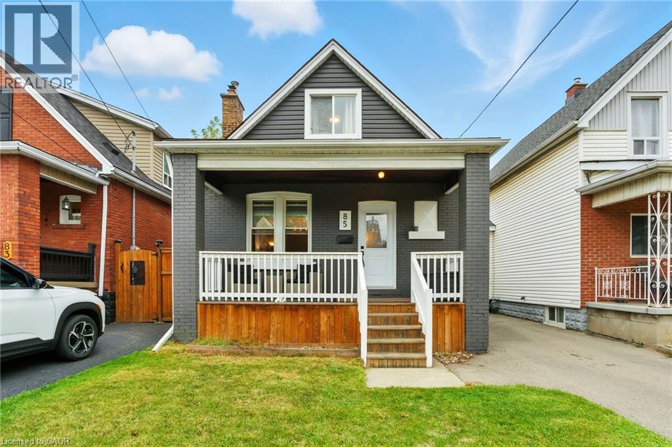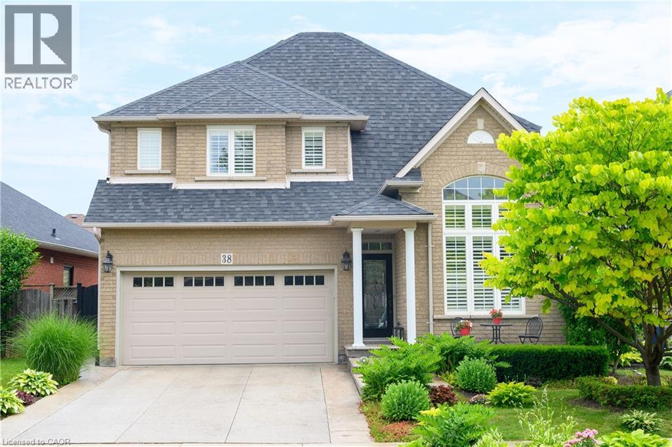21 First Avenue
Welland, Ontario
Prime development opportunity! This 0.5 acre property has potential to build a 3-storey, 12 unit building in a pristine location in the Prince Charles neighbourhood. The proposal has gone through a pre-consultation with the city of Welland and is waiting for a developer to take it the rest of the way. Amenities are all located within walking distance to the property which is ideal for apartments or condos. (id:47594)
RE/MAX Escarpment Realty Inc.
21 First Avenue
Welland, Ontario
This property features a 2,229 square foot home on 0.5 acres just a stone’s throw away from the Welland River! This corner lot is perfectly placed within walking distance to all kinds of amenities. The home features 5 bedrooms, an open concept main living space, workshop and an attached garage. The sprawling living room has a gas fireplace and a full wall of windows with views of the beautiful property. A solid wood kitchen sits off the dining room. The main floor is completed by two bedrooms, a 4-piece bathroom and a utility/laundry room. Upstairs has 3 generous bedrooms, an office area and two separate storage areas. An additional bonus to this property is that it also has development potential! There is potential to build a 3-storey, 12 unit apartment or condo building. The proposal has gone through a pre-consultation with the city of Welland and is waiting for a developer to take it the rest of the way. Please Note: some photos have been virtually staged. (id:47594)
RE/MAX Escarpment Realty Inc.
4 Robins Avenue
Hamilton, Ontario
Perfect opportunity for first time buyers in the heart of Hamilton! This beautiful renovated 3 bedroom, 2 bathroom home has been thoughfully renovated and is move-in-ready. Located in the highly sought-after Crown Point neighbourhood, you'll be just minutes away from trendy restaurants, shops, schools, and parks. This home also offers easy access to public transportation and major highways, making commuting a breeze. Step inside and be greeted by generous living area, perfect for entertaining guests or enjoying a cozy night in. The updated kitchen features sleek stainless steel appliances, quartz countertops, plenty of storage space, and direct access to the fenced backyard. The main level also features a generous primary bedroom, 3 Piece bathroom, and laundry. The second level features 2 large additional bedrooms and another 3 Piece bathroom. Enjoy a newly landscaped backyard, complete with patio area and workshop. The single car garage features a new Level 2 Tesla charger for EVs. Do not miss out, book your showing today! (id:47594)
RE/MAX Escarpment Realty Inc.
135 Sir Williams Lane
Flesherton, Ontario
Fantastic opportunity in a coveted Lake Eugenia location! Build your dream home or cottage getaway on this 75ft x 220ft treed, private lot, surrounded by gorgeous scenery, peace, and tranquillity. Proximity to conservation areas, Eugenia Falls, and Beaver Valley Ski Club make this the perfect 4 season location. Approximately 15 min drive to Flesherton, 35 min to Collingwood/Thornbury. (id:47594)
RE/MAX Escarpment Realty Inc.
11 Eastbourne Avenue Unit# 2
Hamilton, Ontario
Urban Oasis Found Newly & professionally renovated 2+1 bedroom apartment, 812 sqft, an urban oasis redefined for just $2450 including all utilities and parking. Forget cramped living and cookie-cutter design. This space whispers of affordable luxury, starting with the heart of the home, a custom kitchen that will ignite your culinary passion. Extended cabinets offer a surprising amount of storage, banishing clutter and creating a visually appealing space. Gleaming quartz countertops provide the perfect canvas for culinary creations, while brand-new stainless steel appliances stand ready to assist in your gastronomic adventures. The indulgence continues in the stunning 3-piece bathroom, transformed into a spa-like retreat. Imagine stepping onto imported Italian marble floors, their cool smoothness a welcome respite from the city's heat. A walk-in shower, elegantly framed by luxurious quartz, promises a revitalizing experience to start or end your day. Beyond the aesthetics, practicality reigns supreme. In-suite laundry liberates you from the tyranny of laundromats, while beautifully refinished hardwood floors and hand-scraped engineered floors add warmth and character underfoot. New baseboards and a fresh paint create a crisp, modern ambiance that invites relaxation. And for those moments of quiet contemplation, two charming window seats nestled within three-panel bay windows offer the perfect perch to watch the world go by. This apartment resides within a mature, adult, non-smoking, and quiet building, fostering an environment of peace and respect, a tranquil escape from the city's cacophony. We're seeking responsible tenants who value this serenity and contribute to the community's peaceful atmosphere. A full application, recent credit report, and proof of income and employment will help us ensure a harmonious living environment for all. Are you ready to elevate your living experience and discover affordable luxury? Don't let this exceptional opportunity slip away. (id:47594)
RE/MAX Escarpment Realty Inc.
561 Bank Street N
Simcoe, Ontario
Ideal Simcoe Investment Opportunity! Brand New, Masterfully designed 72 unit Self-Storage Facility. Now available is a fully fenced, all-masonry built self-storage facility with steel roof, designed for low maintenance and long-term durability. This brand new complex features 72 units including 68 units sized 11’ x 11.6’ and 4 units sized 11.6’ x 8’. In addition to the units, the site offers outdoor storage options & fence signage to further increase revenue potential & overall cash flow. An approx. 400 sq ft administration office with two washrooms is fully barrier-free, providing accessibility and a professional on-site presence if desired. The facility is equipped with an automatic gated entry for security, convenience, and a hands off Investment approach. Infrastructure is top-tier, with an large aggregate parking area, full storm sewer and infiltration system in place. The combination of strong demand, low operating costs, and additional revenue potential makes this a recession-resistant investment. Rarely do properties and opportunities such as this come available with this cash flow, potential, & location. Invest in yourself & grow your portfolio. (id:47594)
RE/MAX Escarpment Realty Inc.
24 Meander Close
Carlisle, Ontario
Located on a quiet, sought-after street in Carlisle, this 3,062 square foot Cape Cod-style home plus finished basement sits on a large pie-shaped lot and offers timeless charm with modern updates. Inside, hardwood floors, crown moulding and wainscotting add classic character. The main level features a formal living room, dining room and a spacious white kitchen with beautiful quartz counters, an island with sink and a gas cooktop overlooking a cozy sitting area with a two-way gas fireplace. A sunken family room with vaulted ceiling offers the perfect space to relax. The main floor also includes a primary bedroom with walk-in closet with custom organizers and a luxurious five-piece ensuite + a second bedroom perfect for a nursery or office. Upstairs, two large bedrooms with dormer windows provide great space for family or guests. The finished basement includes a fifth bedroom with ensuite privileges to a four-piece bathroom, a rec room with gas fireplace, a bar, pool table area, flex space for an office, gym or craft room, workshop and stairs up to the oversized heated double garage with loft storage. In the fully fenced backyard, you can relax and enjoy the ultimate in privacy as there are no rear neighbours! You can also enjoy a patio, heated inground pool, hot tub (2018), gazebo and shed along with sitting areas and lots of green space perfect for an ice rink, baseball playing, soccer or your gardening dreams. Additional highlights include main floor laundry, furnace and A/C (2023) and an ideal layout for families and entertaining. Don’t be TOO LATE*! *REG TM. RSA. (id:47594)
RE/MAX Escarpment Realty Inc.
60b Talbot Road
Canfield, Ontario
Realistically priced, rare 5.98 acre parcel of vacant land offering prime location - less than a 30 minute commute to Hamilton & Stoney Creek Mountain amenities - 15 minute drive north to Binbrook - central to Cayuga, Dunnville & Grand River. Enjoys 81.55 feet of Highway 3 (Talbot Road) frontage in the heart of Canfield - a quaint Haldimand County hamlet renowned for its friendly, agricultural based roots. This longer & narrow former railway line parcel extends southeast towards Junction Road and meets the majority of criteria for the construction of a single family residence; however, Buyers and/or Buyer’s Lawyer are encouraged to complete their own investigations to determine building permit viability & County approval. All future developmental/lot levie fees & possible HST applicability costs shall be the responsibility of the Buyer. Invest in Land - ALWAYS the WISE choice! (id:47594)
RE/MAX Escarpment Realty Inc.
526 2nd Line
Hagersville, Ontario
Escape to your very own Muskoka-inspired retreat on 2.49 acres in desired Oneida on ultra private lot. This custom log home blends timeless craftsmanship with modern comforts, offering 2 bedrooms plus a loft/office area, 1.5 bathrooms, and desired main-floor laundry. The open concept layout offers gorgeous wood floors throughout highlighted by living room with wood-burning stove perfect for cozy winter nights by the fire. The partially finished basement offers rec room, ample storage, & gym area. Step outside and experience the beauty of country living with an oversized back deck overlooking your stunning yard with stocked pond & sought after 30’ x 50’ heated garage complete with concrete floor, hydro, its own water supply, heating, cooling, and a car hoist—ideal for hobbyists, mechanics, or home based business. Updates include steel roof on home and garage – 2023, landscaping, & soffit / eaves – 2025. Conveniently located minutes to Caledonia, Hagersville, & easy commute to Hamilton & 403. Located in desired Oneida School District. Here, every season has its charm—whether it’s skating on the pond in winter, working in the shop year-round, or simply soaking in the serenity of your private retreat. This is more than a home & a property, It’s a lifestyle - Experience it! (id:47594)
RE/MAX Escarpment Realty Inc.
40 Harrisford Street Unit# 1103
Hamilton, Ontario
Welcome to this beautifully renovated lower penthouse at 40 Harrisford Street, offering two spacious bedrooms and two full bathrooms. Featuring high-end finishes throughout, including elegant crown moldings, this unit has been meticulously updated to blend style and comfort. The warm and inviting living area is highlighted by a fully operational wood-burning fireplace, perfect for cozy evenings at home. With one owned underground parking spot and a second rented space, parking is never a concern. Residents of this well-maintained building enjoy a host of exceptional amenities, including an indoor pool, fitness centre, woodworking shop, games room, outdoor common areas, and an indoor car wash and vacuum bay. This condo combines luxurious living with incredible convenience, creating a truly special place to call home. (id:47594)
RE/MAX Escarpment Realty Inc.
85 Crosthwaite Avenue N
Hamilton, Ontario
Welcome Home! This stunning 1.5 storey home perfectly blends modern style with timeless charm, making it one of the most desirable homes on the market today. Renovated throughout with quality craftsmanship and tasteful finishes, every detail has been thoughtfully designed to impress. From the moment you arrive, the inviting curb appeal, modern exterior, and huge front porch set the tone, an ideal spot to relax with your morning coffee. Step inside and you’ll immediately feel the warmth and coziness this home offers. The main floor boasts rich-tone flooring, a spacious living room, and a separate dining area overlooking the gorgeous modern kitchen, complete with stainless steel appliances. An elegantly appointed main floor bathroom adds to the home’s charm and convenience. Upstairs, the character-filled staircase leads to two generous bedrooms filled with natural light. The unfinished basement, with its own separate rear entrance, offers endless potential to expand your living space, whether for a recreation room, home office, or in-law suite. Outside, the home continues to shine with a large custom deck, a sprawling fully fenced backyard perfect for entertaining, and lush perennial gardens that add beauty and tranquility year after year. Whether it’s hosting family and friends, giving kids and pets room to play, or simply enjoying the outdoors, this yard has it all. The location couldn’t be better, set on a great street, just steps to public transit, shopping, and with easy highway access. Modern on the outside, warm and inviting on the inside, this turn-key home truly has it all. Don't miss your chance to own it! (id:47594)
RE/MAX Escarpment Realty Inc.
38 Sunbeam Drive
Hamilton, Ontario
Meticulously maintained 4 -bedroom home in a desirable West Mountain location. This elegant residence features gleaming hardwood floors, vaulted ceilings with crown molding, and sun-filled principal rooms. The upgraded kitchen and spacious dinette overlook a professionally landscaped backyard with a patio, perfect for entertaining. French doors, California shutters, stylish light fixtures, and a natural gas fireplace add warmth and character throughout. Enjoy a stunning glass entry door, double garage with concrete driveway, and lush front and rear yard landscaping. Major updates include the roof, furnace, central air, plumbing and appliances —all within the last 5 years. This stunning home is truly move-in ready, don't miss out! (id:47594)
RE/MAX Escarpment Realty Inc.

