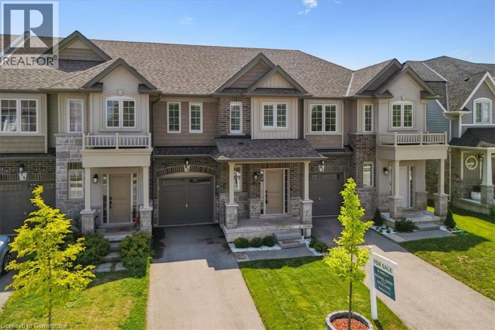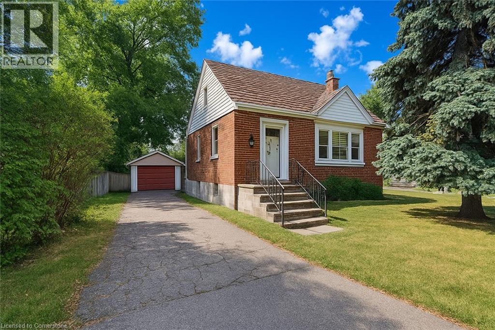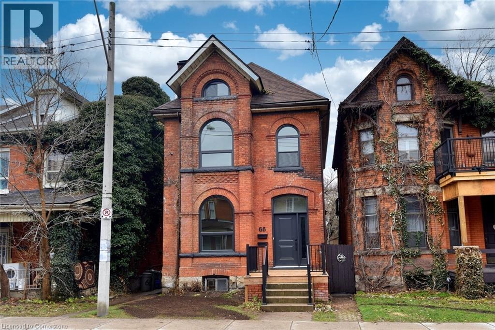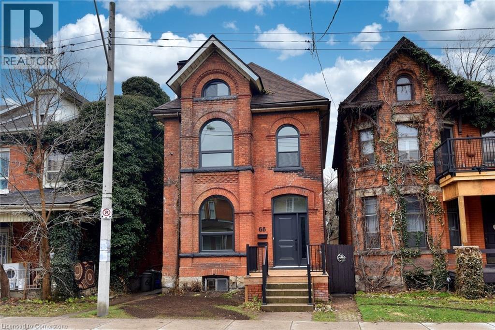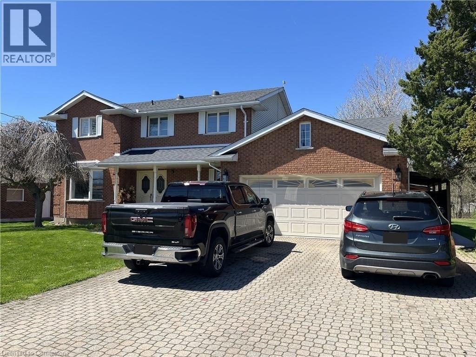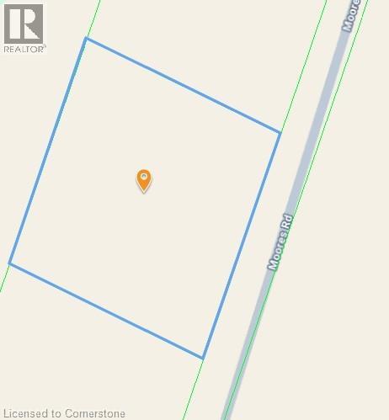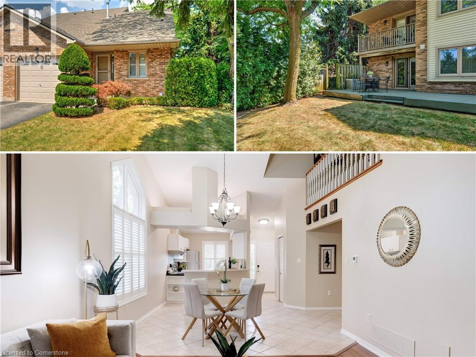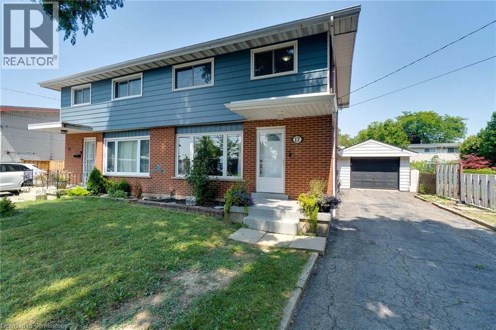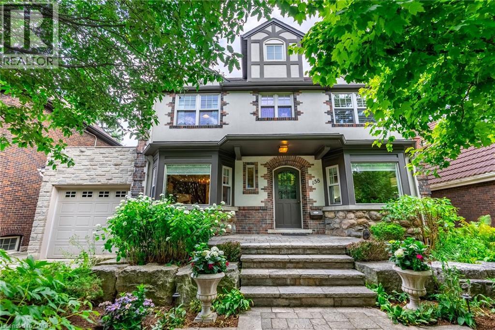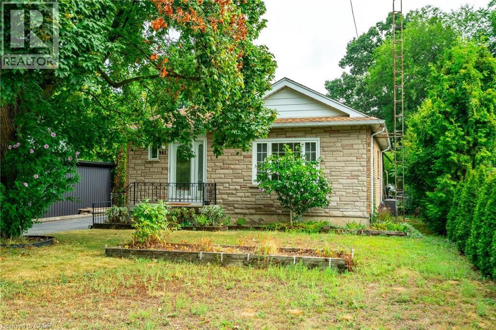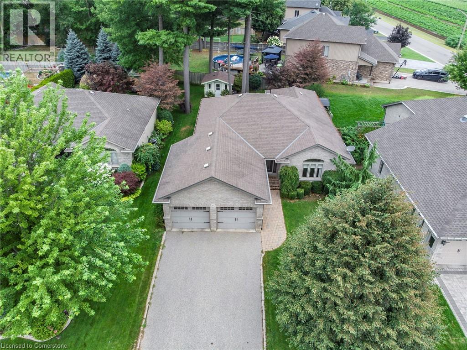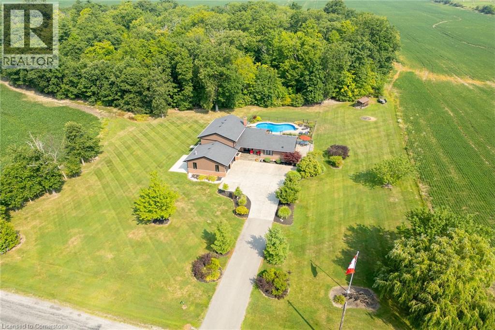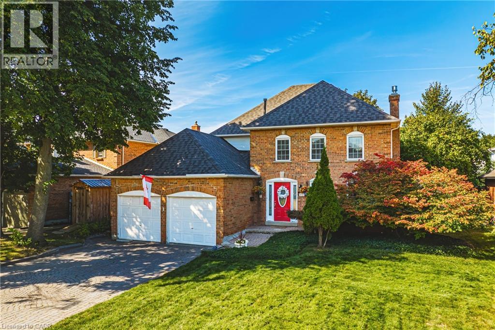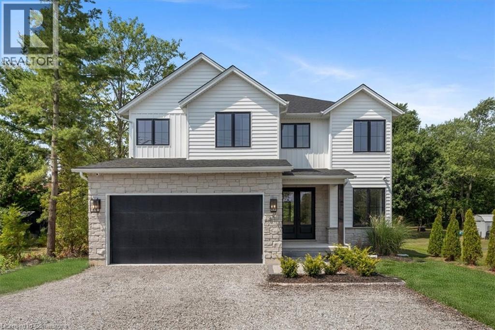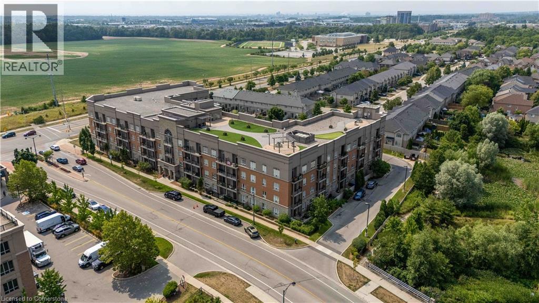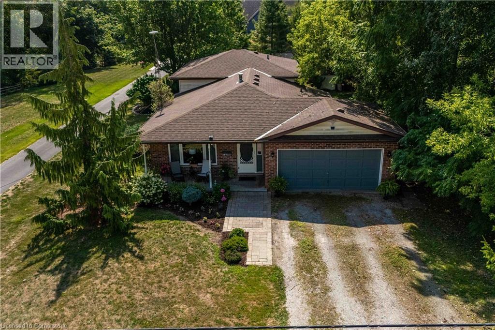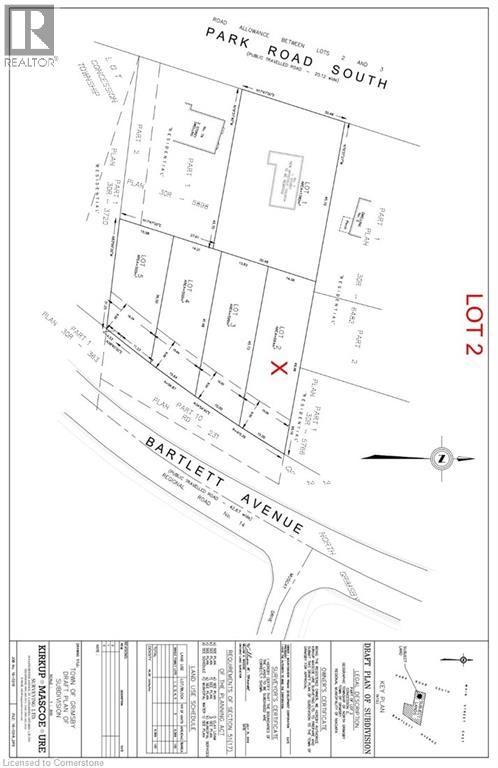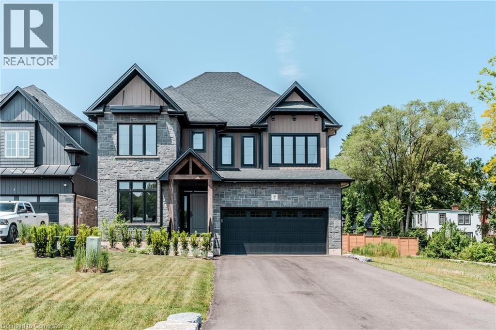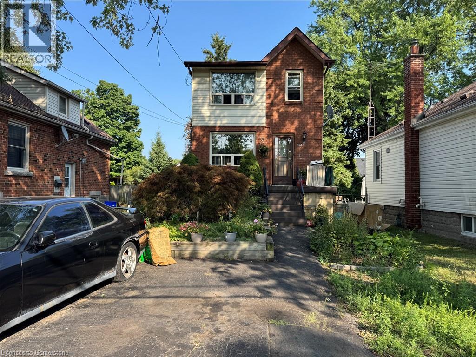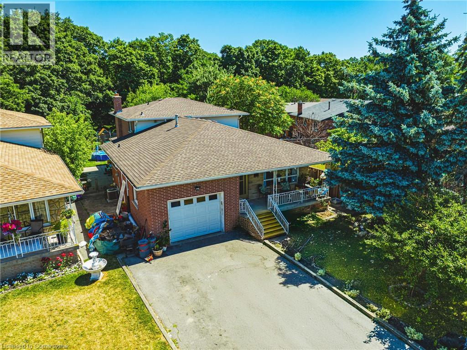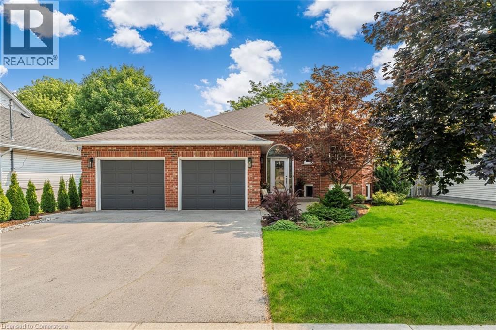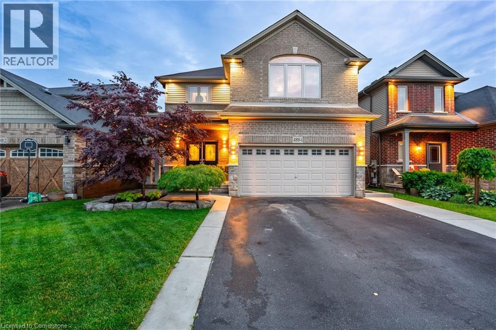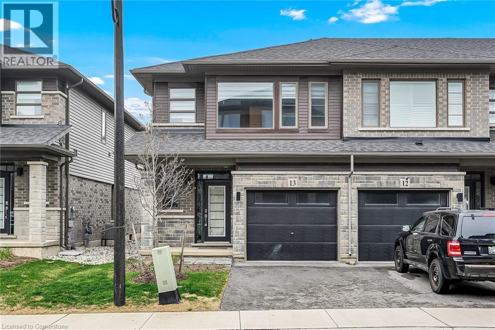81 Beasley Grove
Ancaster, Ontario
Welcome to 81 Beasley Grove – Upgraded Freehold Townhome on a quiet cul de sac, in desirable Meadowlands in Ancaster! Located on a quiet, family-friendly street, this beautifully upgraded freehold townhome offers 3 bedrooms, 3 bathrooms, and approximately 1,600 square feet of thoughtfully designed living space in the desirable Meadowlands community. This home is packed with premium features, including quartz countertops throughout, California shutters, and striking custom board and batten accent walls that add a designer touch. Enjoy the glow of pot lights in the kitchen, living room, and upper hallway/loft, and unwind by the cozy gas fireplace. The oak staircase adds timeless character, while the gas line in the backyard is perfect for BBQs and entertaining. You’ll also love the professionally installed irrigation system in both the front and back yards, keeping your lawn and gardens lush with minimal effort. The home is equipped with a Heat Recovery Ventilation (HRV) system, ensuring fresh, filtered air and improved energy efficiency year-round. Upstairs, you’ll appreciate the convenient second-floor laundry and a spacious loft ideal for an office, playroom, or reading nook. The basement offers a bathroom rough-in, giving you flexibility for future development. Enjoy the perks of freehold living with no condo fees, in a peaceful neighborhood close to top-rated schools, parks, shopping, and transit. Don’t miss your chance to own this turn-key gem at 81 Beasley Grove. (id:47594)
RE/MAX Escarpment Realty Inc.
402 Crockett Street
Hamilton, Ontario
This charming 1.5 storey well built double bricked home Nestled atop Hamilton’s scenic escarpment is located just a short walk from the mountain brow where daily you can enjoy sweeping views of the Niagara Escarpment and city below. This home is for those who appreciate seeing the city and skies lit up at night, the lake, and sometimes even Toronto on a clear day, and for all those who genuinely appreciate amazing sights and being outdoors. A warm and welcoming entry leads into the heart of this home, where thoughtfully designed intimate living spaces invite relaxation and connection. When you step outside you will discover a generous, private backyard ideal for gardening, lounging, hosting summer gatherings, or simply soaking in the tranquility. The detached garage could fit a small vehicle, motorcycle, or be used for storage, a potential workshop, or even just chilling out, with parking for 3 more vehicles out front in the private driveway. Located close to Amenities, Shopping, Schools, Parks, and the Hospital, this home could be yours. Floor Plans have been included to show you the lay out. All Room Sizes are Approximate (id:47594)
RE/MAX Escarpment Realty Inc.
66 Erie Avenue Unit# Main
Hamilton, Ontario
Two bedroom main floor unit in freshly renovated century home in the heart of downtown Hamilton close to all the amenities; public transit, shopping, school, parks and more. Move in ready with in suite laundry, stainless steel appliances, carpet free, updated modern kitchen and bath while still maintaining essential classic features. Separate private entrance, access to a private deck, and rear yard. Ample street parking available, utilities are in addition to monthly rent. Immediate occupancy available. Credit Report, proof of income, and completed rental application required. (id:47594)
RE/MAX Escarpment Realty Inc.
66 Erie Avenue Unit# Upper
Hamilton, Ontario
Two bedroom with third floor loft (possible third bedroom) upper floor unit in freshly renovated century home in the heart of downtown Hamilton close to all the amenities; public transit, shopping, schools, parks, and more. Move-in ready with in-suite laundry, stainless steel appliances, carpet free, updated modern kitchen and bath while still maintaining essential classic features. Separate private entrance, access to a private deck, and rear yard. Ample street parking available, utilities are in addition to monthly rent. Immediate occupancy available. Credit report, proof of income, and completed rental application required. (id:47594)
RE/MAX Escarpment Realty Inc.
461 South Pelham Road Unit# Lower
Welland, Ontario
1 Bedroom, 1 bathroom basement apartment in a fantastic Welland neighbourhood with ALL UTILITIES INCLUDED! This unit features plenty of living space, including a massive living room, dining space and eat-in kitchen. The kitchen boasts a wood kitchen with granite countertops, a peninsula with a breakfast bar and under-mount sink. Separate laundry from main floor with stacking washer/dryer. The spacious living room has built-in storage cabinets and an electric fireplace. The bedroom has laminate flooring and a double closet. 4-piece bathroom has a tub/shower and linen storage shelves. Separate entrance at the side of the house with a mud room. 1 driveway parking spot. Available October 1st. No use or access to front or rear yards. Internet included, cable not included. (id:47594)
RE/MAX Escarpment Realty Inc.
Lot 5 Moores Road
Caledonia, Ontario
CENTRALLY LOCATED IN SENECA DISTRICT. QUICK ACCESS TO 403, STONEY CREEK, QEW, AND NIAGARA. NO REPRESENTATIONS OR WARRANTIES OF ANY KIND ARE MADE BY THE SELLER. BUYER TO DO DUE DILIGENCE ON PROPOSED FUTURE USE THAT MAY NOT FALL UNDER CURRENT ZONING. NEEDS TO BE SOLD WITH 40759701 689 MOORES RD. (id:47594)
RE/MAX Escarpment Realty Inc.
2774 King Street E Unit# 10
Hamilton, Ontario
Welcome to this exceptional END-UNIT bungaloft townhome (w/ in-law potential & a bedroom AND bathroom on each level including the walk-out basement) - a truly rare find offering a thoughtful blend of architectural charm, functional design & unparalleled location! Situated across from St. Joseph's Urgent Care, this home combines the ease of bungalow-style living w/ the spacious versatility of a lofted second level & a finished walk-out basement - perfectly suited for multi-generational living or those seeking to downsize without compromise. The home's manicured curb appeal & private end-unit positioning provides an enhanced sense of space, natural light, and privacy. At the heart of the home lies an open-concept living space, accentuated by soaring vaulted ceilings that create an expansive feel. The spacious kitchen features generous prep & storage space, quality s/s appl's and a large island flowing seamlessly into the dining and living room with access to the upper balcony. Enhanced by a cozy gas fireplace & beautiful flooring that extends throughout, this space effortlessly blends comfort for everyday living with elegance for hosting guests and offers three spacious bedrooms, including a main floor primary and 3 bathrooms - including the main level w/ a premium accessible walk-in jetted shower tub rarely found in homes (2024- approx $18k value)! Step down to the walk-out basement offering in-law potential which includes a kitchen, bedroom, 3pc bath & living/dining room and features direct access to the rear patio through the separate entrance which offers a private retreat to enjoy! Situated in a prime neighbourhood, w/ near-direct Hwy access, steps to public transit & mins to upcoming GO Station, as well as nearby parks, schools & all major shopping and lifestyle amenities - this home is sure to please! Don't miss your chance to own this rare end-unit bungaloft - opportunities like this are few and far between! Must be seen to be truly appreciated - a MUST SEE! (id:47594)
RE/MAX Escarpment Realty Inc.
17 Ronaldshay Avenue
Hamilton, Ontario
RARE FIND! SOLID, BEAUTIFUL 2 STOREY SEMI DETACHED HOME WITH A FANTASTIC LAYOUT. SHOWS WELL! MASSIVE 15X30 GARAGE. STUNNING SPACIOUS UPDATED KITCHEN, GORGEOUS UPDATED MAIN BATH, FINISHED REC ROOM AND SECOND BATH WITH SHOWER IN BASEMENT. NEWER WINDOWS. JUST MOVE-IN AND ENJOY. (id:47594)
RE/MAX Escarpment Realty Inc.
158 Dalewood Crescent
Hamilton, Ontario
Welcome to 158 Dalewood Crescent – A timeless home nestled in one of the most prestigious enclaves of Canada's first planned community. This 2½-storey Tudor-style residence offers 5+1 bedrooms, 3+1 bathrooms, and over 2,800 square feet of thoughtfully updated living space in a neighbourhood renowned for its beauty, design, and community feel. Surrounded by mature trees and steps from Churchill Park, the Royal Botanical Gardens, Bruce Trail access, top-rated schools, and McMaster University and Hospital, this home offers the best of Hamilton living with a rare combination of privacy and convenience. A seamless addition has transformed the main floor, creating a stunning open-concept kitchen and family room ideal for entertaining and day-to-day comfort. Bespoke details abound with a custom mudroom and polished main-floor bathroom, while oversized windows overlook a beautifully landscaped backyard retreat – complete with a salt-water pool with a cascading waterfall, stone patio ideal for al fresco dining, and a hand-crafted cedar pool house featuring leaded glass windows that perfectly echo the home’s Tudor heritage. Modern comfort has been meticulously integrated into the home’s historic fabric. Original gumwood trim, bay windows, and graceful cove ceilings speak to its 1930s pedigree, while contemporary upgrades ensure effortless everyday living. A finished basement adds flexible space for a playroom, recreation area, or guest suite, completing this home’s exceptional functionality. 158 Dalewood Cres. isn’t just a house – It’s a legacy property in one of Hamilton's most sought-after neighbourhoods. Don’t be TOO LATE*! *REG TM. RSA. (id:47594)
RE/MAX Escarpment Realty Inc.
961 Danforth Avenue
Burlington, Ontario
Welcome to 961 Danforth Avenue, a beautifully maintained bungalow in Aldershot’s sought-after, family-friendly community. Step inside to a bright, spacious family room flowing into a spotless eat-in kitchen with solid wood cabinets and ceramic tile flooring. The main level offers three generous bedrooms with ample closets, a four-piece bathroom, and original hardwood floors throughout. The fully finished basement expands your living space with a fourth bedroom, a three-piece bathroom, a large recreation room with bar and cozy fireplace, plus a second kitchen—perfect for an in-law suite with private side entrance. Enjoy parking for up to 6 vehicles, a handy storage shed, and a peaceful location close to parks, schools, and transit. Move-in ready and full of potential! Don’t be TOO LATE*! *REG TM. RSA. (id:47594)
RE/MAX Escarpment Realty Inc.
6 Wintergreen Crescent
Delhi, Ontario
Beautifully well kept and maintained all brick premium bungalow in an upscale Delhi neighbourhood on a large private lot. This home exudes charm with the beautiful hardwood flooring, natural light from the large windows and open concept design. The open Liv Rm, Din Rm & Kitch offer plenty of space for family gatherings and entertaining. The updated Kitch will make you want to cook featuring granite counters, plenty of cupboard space, S/S appliances, granite countertops and a spacious island that could add extra seating. There is also a BONUS three season sunroom with floor to ceiling windows offering privacy and functionality. The bedrooms are a fantastic size and the master has the convenience of ensuite privileges and a great walk in closet. This floor is complete with 2 additional bathrooms and the convenience of main flr laundry. The lower lvl offers even more space with a large Rec Rm, office/gym area, bedroom and an additional bathroom. The yard offers plenty of space for your backyard oasis, family games & meals on large concrete patio. You will love the mature landscaping, sprinkler system in the front and back and just sitting back and enjoying the tranquil feel this property offers. You will not be disappointed by this great home located in a great family friendly neighbourhood close to shopping, schools, park and more!!! (id:47594)
RE/MAX Escarpment Realty Inc.
911 Indiana Road E
Canfield, Ontario
Exceptional, Truly Stunning Custom Built 4 bedroom, 3 bathroom Country Estate home situated on park like 200’ x 500’ (2.28 acres) lot. This beautiful two storey home features stately curb appeal set well back from the road with paved driveway leading to oversized concrete parking area, attached double garage, brick & complimenting sided exterior, wrap around deck, & backyard Oasis complete with salt water inground pool with concrete patio & surround & professional landscaping. The flowing interior layout includes close to 4000 sq ft of exquisitely finished living space highlighted by custom “DeBoer” cabinetry with granite countertops & breakfast bar, formal dining area, spacious living room with double sided wood fireplace, additional family room with fireplace, desired MF bedroom, updated 3 pc bathroom, MF laundry, & welcoming foyer. The upper level includes 3 large bedrooms highlighted by primary suite with ensuite privilege to 5 pc bathroom. The fully finished basement provides rec room, gym area, den / games area, office, & 2 pc bathroom. Updates include roof 17’, IG pool 20’, windows, doors, & soffit / eaves 21’, engineered hardwood flooring, modern lighting, decor, fixtures, & more. Conveniently located minutes to Cayuga, Binbrook, & easy access to Red Hill, 403, & QEW. Ideal family home and offers tremendous in law suite potential. Truly must view to appreciate the lot, setting, updates, & all that this home has to offer. Shows incredibly well. (id:47594)
RE/MAX Escarpment Realty Inc.
412 Melanie Crescent
Ancaster, Ontario
Welcome to 412 Melanie Crescent, the perfect family home located in one of the most coveted neighbourhoods in Ancaster! Just off hwy 403, close major shopping centres and the Ancaster business park, the location is great to get to work and do quick errands. You are also surrounded by mature trees, elegant homes, great parks, prestigious schools and the famous Hamilton Golf & Country Club, giving you a sense of family living, elegance and nature. The home has great curb appeal and welcoming look with its large interlock driveway, two-car garage, mature trees, and delightful brick exterior. Inside you get to enjoy a large luxurious kitchen and formal dining room, which flows nicely into the backyard where you get to enjoy a true oasis, a well manicured lawn, covered porched area and a fantasic in-ground pool that can be enjoyed by you and your guests! The other side of the main floor you have the formal living room and family room which features an inviting gas fireplace, upgraded lighting and hardwood flooring, and double patio doors to have direct access to the pool area! When you go upstairs, you will be impressed with the massive master bedroom which features an exquisite en-suite bathroom with his and her sinks and quartz countertops. Enjoy two more great sized bedrooms with large closets and another full bath, renovated and ready for you to enjoy! The basement is also finished with a large rec room and den which would be great for a home gym or office! Book a showing today and fall in love with this house, neighbourhood and see why you should call beautiful Ancaster your home! (id:47594)
RE/MAX Escarpment Realty Inc.
81 Doans Ridge Road
Welland, Ontario
Experience the pinnacle of modern living at 81 Doans Ridge Road - an interior design gem offering 3,025 sq ft of refined space on a 60' x 200' lot. From the moment you step inside, the open-concept main floor sets the tone with soaring 9' ceilings, rich engineered hardwood, custom white oak wall paneling, in-ceiling speakers, and sun-filled windows. The chef's kitchen is a show stopper with a 48 Thermador gas range, 36 Thermador fridge, 8' island, and walk-in pantry-perfect for hosting. A main-floor office provides the ideal work from home setup. Step onto the 295 sq ft covered deck and soak in tranquil views. Upstairs, two bedrooms each offer private 3 piece ensuites and walk-in closets, while the 650 sq ft primary suite is a true retreat with vaulted ceilings, a fireplace, spa inspired ensuite, and walk-in closet. The basement features over 8' ceilings, a roughed in bath, and a garage to basement stairwell. Located minutes from the Welland canal, trails and major highways, this home delivers luxury, lifestyle, and location in one extraordinary package. (id:47594)
RE/MAX Escarpment Realty Inc.
5317 Upper Middle Road Unit# 422
Burlington, Ontario
Experience true penthouse luxury at the Haven building in Burlington's coveted Orchard community! This Spectacular 1-bedroom plus den, 2-bathroom suite redefines condo living with 1,209 sq ft of sun-drenched space soaring 10-foot ceilings that must be seen to be appreciated. Originally a two-bedroom plan, this unit has been brilliantly redesigned to create a massive, open-concept living room perfect for entertaining or enjoying the airy, light-filled ambiance. The updated chef's kitchen is the heart of the home, featuring gleaming quartz countertops, a large island, and premium stainless steel appliances. Unwind in your private primary retreat with a large walk-in closet and a spa-like ensuite bath. The versatile den makes an ideal home office or guest space. Enjoy morning coffee on your private balcony and the incredible convenience of a storage locker located on the same floor. The Haven offers an unbeatable lifestyle. Head up to the spectacular rooftop terrace with BBQs, a putting green, and panoramic views of the escarpment. The building also includes a gym, a party room, and an energy-efficient geothermal heating and cooling system for low-cost, year-round comfort. (id:47594)
RE/MAX Escarpment Realty Inc.
36 Silver Lake Drive
Port Dover, Ontario
Welcome to 36 Silver Lake Drive - in the Heart of Beautiful Port Dover. Just moments from the Lynn River, sandy beaches, shops and golf course. This ideal home has been lovingly maintained and updated to retain its character while providing for easy convenient living. Curb appeal begins with the huge front lawn flanked by double private drive leading to double garage. The covered porch at front entry provides a delightful space to enjoy the sunsets while sipping on a favourite beverage or a nice place to chat and enjoy. Front hall leads to living room enhanced with gas fireplace, plaster designed ceiling and huge front window to let the sun stream in. Formal dining room for joyful family meals, with garden doors to a private deck. Family-sized kitchen has loads of cabinetry, large window and white appliances. Up a few stairs to 3 spacious bedrooms, each with large windows, and full 4 pc bath. Lower level is an amazing space for family gatherings, play area or relaxation. Once again the large windows, and gas fireplace create a cosy mood. Home office and full bath complete this level. Basement has lots of space for utilities, laundry, den/office, exercise gym, cold cellar and HUGE crawl space with 2 accesses for all of your seasonals. Double garage features man-door to side patio- an oasis of lush greenery and mature trees. Expansive back and side yards provide for family sports activities, enjoying an evening fire in firepit and a privacy from neighbours. You won't want to miss this home - everything you need and want in a prime location! (id:47594)
RE/MAX Escarpment Realty Inc.
9 Bartlett Avenue
Grimsby, Ontario
Build your dream home. Grimsby enjoys the tranquility of small-town living, it is conveniently located near major urban centers, within 30 minutes of the U.S. border..There is a thriving arts scene, with the Grimsby Art Gallery and Public Library, the Grimsby Museum, and many festivals and events. This home is is 1.3 km to beach and water on Lake Ontario, enjoy hiking on the Bruce Trail, biking and cross-country skiing in conservation areas and has over 30 parks and Located in the wine bench this home is in close proximity to many wineries and resturants. (id:47594)
Keller Williams Complete Realty
7 Bartlett Avenue
Grimsby, Ontario
New home built by a 36 year Tarion builder, Rosemont Homes. Time on task reflects the quality of construction and upscale finishes. Covered deck, fenced and finsihed driveway makes this home turnkey. Primary bedroom has a private ensuite, 2 bedrooms share a private jack & jill bathroom and 1 bedroom has ensuite priviledge. Carpet free with hardwood floors on second floor. Den or main floor bedroom and full bath on main floor and oak staircase from main to second floor. Walk in closets, generous bedrooms and second floor laundry. Main floor has 9 foot high ceilings. Dining room has servery with bar sink. Grimsby enjoys the tranquility of small-town living, it is conveniently located near major urban centers, within 30 minutes of the U.S. border..There is a thriving arts scene, with the Grimsby Art Gallery and Public Library, the Grimsby Museum, and many festivals and events. This home is is 1.3 km to beach and water on Lake Ontario, enjoy hiking on the Bruce Trail, biking and cross-country skiing in conservation areas and has over 30 parks and Located in the wine bench this home is in close proximity to many wineries and resturants. (id:47594)
Keller Williams Complete Realty
151 East 21st Street
Hamilton, Ontario
Located in the sought-after Central Hamilton Mountain, 151 East 21st Street offers great potential in a prime location. This 3 bedroom home features a separate side entrance and is ideal for buyers ready to add their personal touch. Close to schools, shopping, hospital and public transit, it combines convenience with community. Being sold as is the property requires TLC, making it perfect for those looking to invest in a promising home with value apprecation. (id:47594)
RE/MAX Escarpment Realty Inc.
49 Pinard Street
Hamilton, Ontario
Massive lot backing onto ravine. Mature greenery with tons of privacy. This four level backsplit features full in-law suite. Only two minutes from Expressway and all amenities. Needs personal touches to make this home your home. Loads of value for a home and lot this size offered at this price. Don't wait, act today! (id:47594)
RE/MAX Escarpment Realty Inc.
473 Hamilton Drive
Ancaster, Ontario
Welcome to 473 Hamilton Drive Located in One of Ancaster’s Most Sought-After Prestigious Neighbourhoods. This Spacious 4-Bedroom Home is Set on a Spectacular 92' x 172' Lot and Features a Durable Metal Roof, a Single-Car Garage, and a Concrete Driveway with Parking for Up to 3 Vehicles. Whether You Choose to Renovate, Invest, or Build Your Dream Home, the Possibilities are Endless. Located Close to Schools, Parks, Shopping, Conservation, Highway 403 and The Linc Parkway. This is a Rare Chance to Secure a Premium Piece of Ancaster Real Estate. (id:47594)
RE/MAX Escarpment Realty Inc.
2461 Shurie Road
West Lincoln, Ontario
Experience elegance in this meticulously crafted 2+1 bungalow, offer 2416sf of luxurious living in Smithville’s sought after south corridor. This fully finished home exudes sophistication & is designed w/ modern comfort. A graceful arched transom front door opens to a high foyer leading to the main living space adorned with flawless hand-scraped hardwood floors. This space features a living/dining room combo with a large collection of windows drowning this space with natural light. At the rear, a stunning kitchen (’20) ‘magazine-worthy’ w/ quartz countertops and a secondary dining space w/ a patio door to the serene backyard. Completing this level are two bedrooms, including the primary suite w/ a 3pc ensuite & w/i closet and a 4pc main bath. Equally impressive is the fully finished basement w/ new carpeting. Proudly features a large rec-room – perfect venue for watching your favourite movie – the 3rd bedroom, a games room & hobby room, 3pc bath, utility room, and laundry room. The backyard has ‘park’ vibes – elegantly landscaped, treed for privacy/shade, 16x20 interlock patio w/ metal pergola, 10x12 shed, & 8x12 elevated cedar deck. Bonus: double wide paved driveway, double garage, exposed aggregate walkway, most updated windows ’23, 100AMP, new eaves, A/C ’22. Quiet location – close to new community centre, schools, parks – 10 min ‘easy commute’ to QEW/Niagara/Hamilton – blending tranquility with connectivity! (id:47594)
RE/MAX Escarpment Realty Inc.
4884 Allan Court
Beamsville, Ontario
Welcome to your dream family home – a stylish retreat with the ultimate summer oasis backyard! Enjoy endless outdoor fun with a stunning 12' x 26' heated inground saltwater pool, surrounded by soft artificial turf that’s perfect for pets and kids and completely low-maintenance. The front yard features lush, envy-worthy grass maintained by an irrigation system – the best curb appeal on the street. Entertain or relax under the covered back patio, ideal for al fresco dining or catching the game. Inside, the open-concept layout showcases a sleek, monochromatic design with a bright white kitchen featuring granite countertops, and a cozy living room anchored by a gas fireplace and built-in surround sound system for immersive movie nights. The convenient main floor laundry/mud room will keep everyone organized and the pocket door keeps the any unsightly mess out of view of guests. The upper level features 4 spacious bedrooms including the primary retreat with double door entrance, walk-in closet and ensuite bath with glass shower and soaker tub. The lower level offers something truly special – a custom synthetic ice training area for the aspiring NHL star in your family, perfect for year-round practice and development. This home offers everything you want in a desirable neighbourhood near parks, schools and the QEW. (id:47594)
RE/MAX Escarpment Realty Inc.
61 Soho Street Unit# 13
Stoney Creek, Ontario
Welcome to 61 Soho Street—a stunning, 1602 sq ft freehold end-unit townhome built by Losani Homes in 2023, nestled in the sought-after Central Park community. This beautifully designed home offers an open-concept main floor featuring a spacious living and dining area, perfect for both everyday living and entertaining. The modern kitchen boasts stainless steel appliances, quartz countertops, and sleek, durable flooring that adds style and easy maintenance. The bright and airy great room offers large windows and a patio door to enjoy serene sunset views. Upstairs, you’ll find 3 generously sized bedrooms, 2.5 bathrooms, and the convenience of second-floor laundry. This location is a commuter’s dream with quick access to highways and public transit. You’ll also enjoy close proximity to shopping centers, schools, parks, a movie theatre, and a recreation centre. Move-in ready and filled with modern touches—this home has everything you’re looking for ! (id:47594)
RE/MAX Escarpment Realty Inc.

