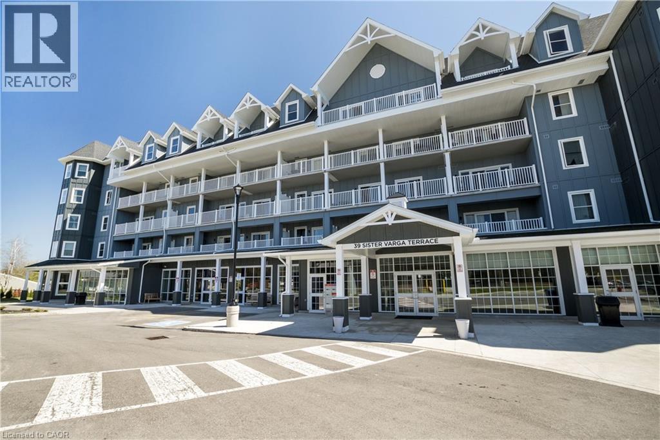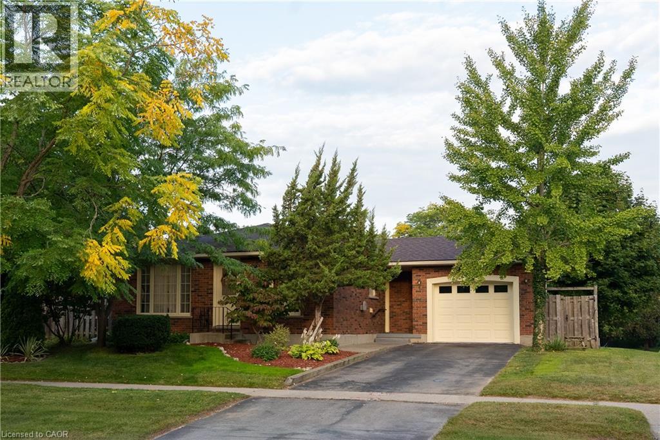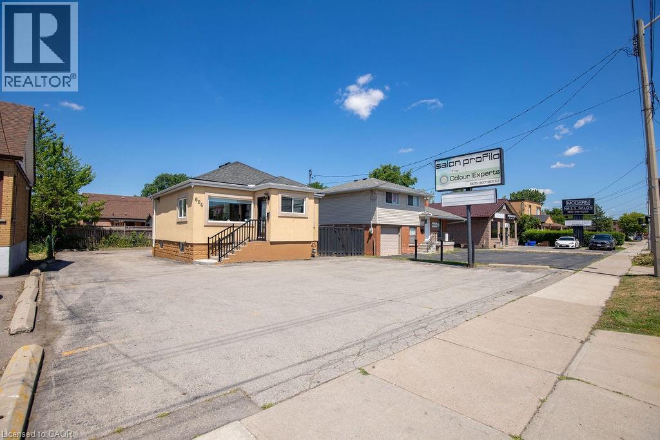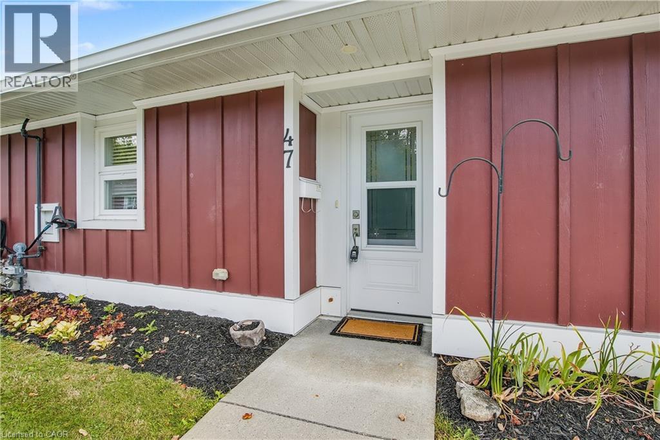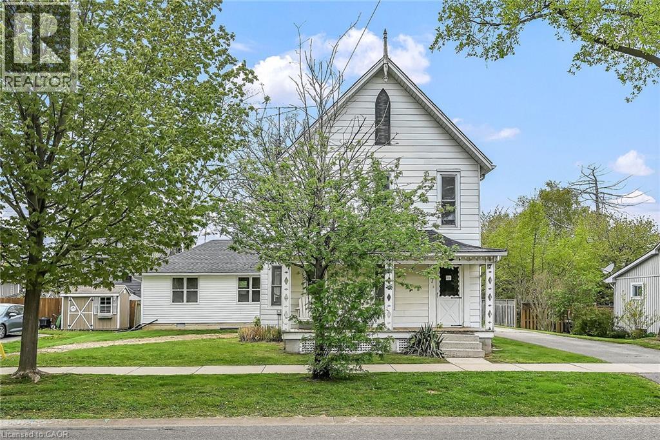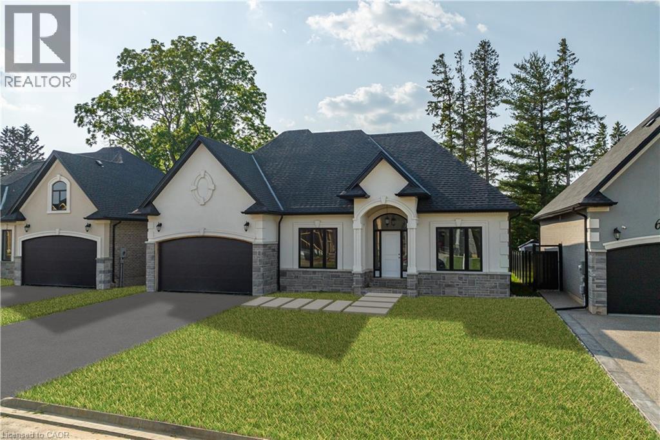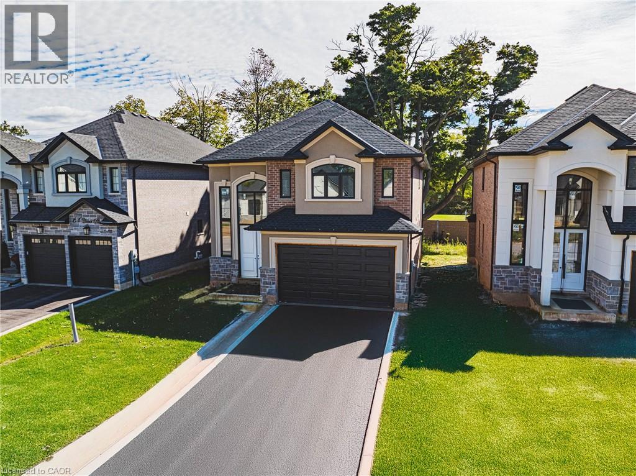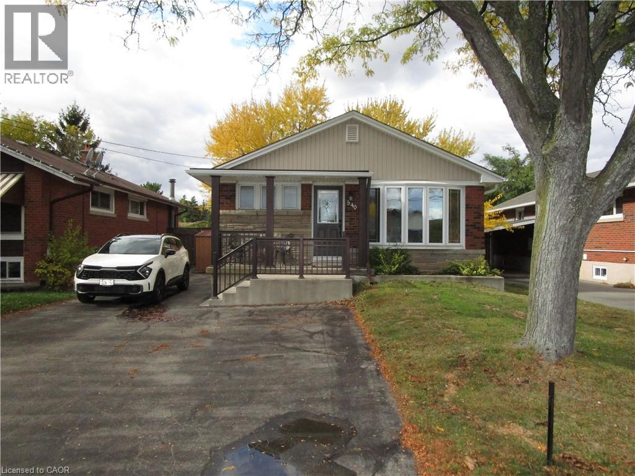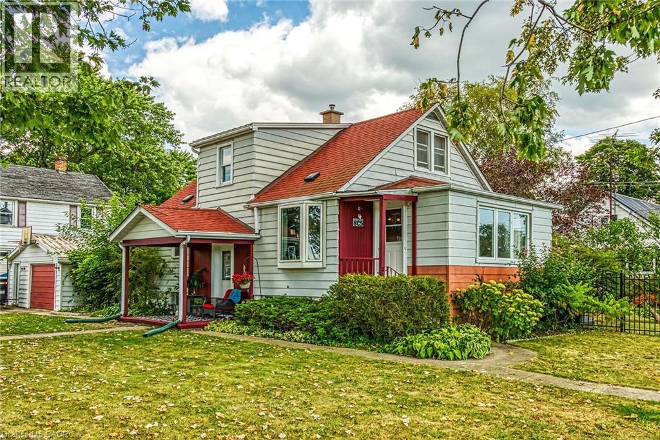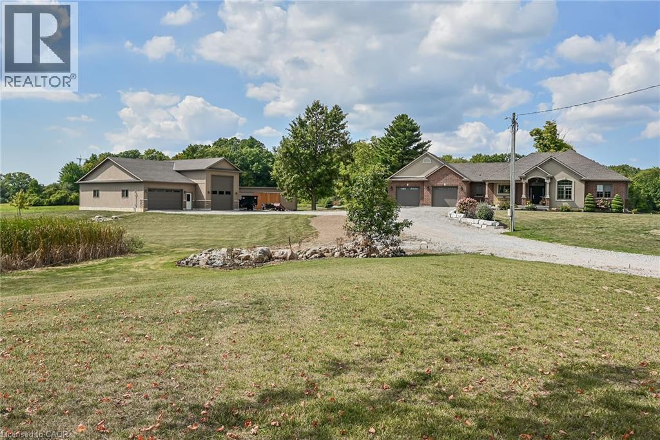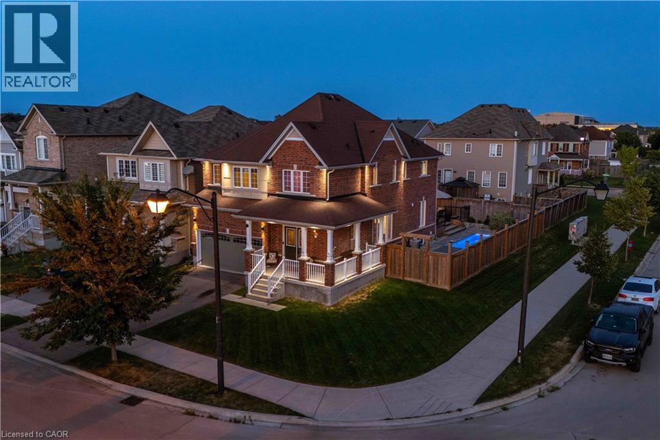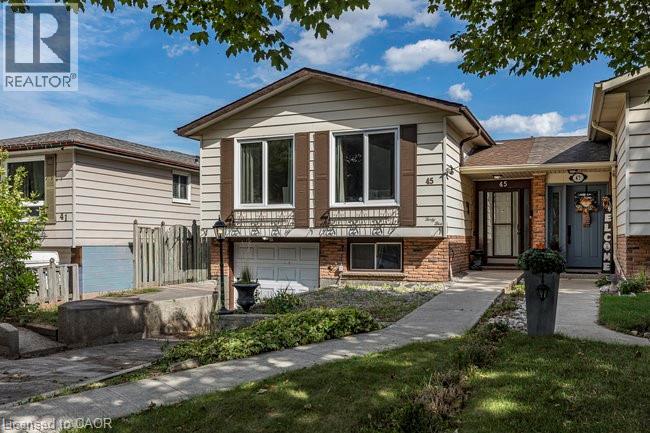39 Sister Varga Terrace Unit# 105
Hamilton, Ontario
Welcome to the sought-after Upper Mill Pond apartments in St. Elizabeth Village, a gated 55+ community offering a vibrant lifestyle and modern conveniences. This spacious 1,115 square foot home features open concept living with 9 foot ceilings, an inviting layout designed for comfort and ease, and over 200sqft of outdoor space on the terrace. The kitchen is the heart of the home, with a large peninsula that provides seating for five and opens seamlessly to the bright living and dining areas, perfect for entertaining or everyday living. The home offers two bedrooms and two full bathrooms. The primary suite is a true retreat with its own ensuite complete with a walk-in shower and an exceptionally large walk-in closet. The second bedroom is ideal for guests or as a flexible space for hobbies or a home office. A north-facing balcony extends your living space outdoors and features upgraded flooring, making it a perfect spot to relax and enjoy the fresh air. Residents of this building enjoy direct access to exceptional amenities including a heated indoor pool, gym, saunas, hot tub, and golf simulator. Just steps away, the Village provides a doctors office, pharmacy, massage clinic, and public transportation, along with many other services designed to support convenience and wellness. Beyond the gates, you are only a five minute drive to grocery stores, shopping, and restaurants, ensuring everything you need is close at hand. This home combines modern living with a welcoming community atmosphere, making it a wonderful opportunity to enjoy all that St. Elizabeth Village has to offer. (id:47594)
RE/MAX Escarpment Realty Inc.
32 Donly Drive N
Simcoe, Ontario
Welcome to lovely Simcoe. This 3+1 bedroom, 2 bathroom, attached garage, all brick bungalow is located in a fantastic neighbourhood and close to all amenities! This bright and airy family home has been well loved & boasts more living space than it looks! The main level features a large living room, generously sized kitchen, separate dining room, 3 well sized bedrooms and a 4 piece bathroom. The kitchen is complete with ample amounts of cabinetry and countertop space. The lower level is fully finished and includes a beautiful rec room, bedroom, & 3 piece bathroom. You will also find tons of storage and a work bench for the hobbyist. Enjoy the fully fenced backyard, deck, and evenings around the fire. Great setup in the garage for a man cave to entertain your friends and family. Conveniently located close to parks, schools, shopping, restaurants. (id:47594)
RE/MAX Escarpment Realty Inc.
664 Upper James Street
Hamilton, Ontario
Attention all Investors!!! Seize the amazing opportunity to own this boutique style commercial building with guaranteed rent for at least 3 years. This stand alone building comes with ample parking and a full unspoiled basement ready for expansion and is strategically located across Hamilton Mountain’s busiest power centres, showing an 11 out of 10 in design & ambiance. This property is ideal for many commercial uses and or seller will lease back for a minimum of 3 years. (id:47594)
RE/MAX Escarpment Realty Inc.
47 Szollosy Circle
Hamilton, Ontario
Welcome to 47 Szollosy, a charming 885 sq. ft. corner unit in the gated 55+ community of St. Elizabeth Village. This one-floor home offers bright and easy living with 1 bedroom, 1 bathroom, and an open-concept layout. The kitchen flows seamlessly into the living and dining area, filled with natural light from both the front and back of the home. Step outside onto the private deck, where you can relax and enjoy views of the expansive greenspace. The spacious bedroom is paired with a modern bathroom featuring a walk-in shower, perfect for comfort and convenience. Designed for a low-maintenance lifestyle, this home combines functionality with a warm, inviting atmosphere. Just a short walk away, you’ll find resort-style amenities including a heated indoor pool, hot tub, gym, saunas, and a golf simulator. The Village also offers unique spaces such as a woodworking shop, stained glass studio, as well as on-site healthcare with a doctor’s office, pharmacy, and massage clinic. Beyond the Village gates, daily conveniences are within minutes, grocery stores, shopping, dining, and public transportation that comes right into the community. 47 Szollosy is the perfect blend of comfort, community, and convenience an ideal place to call home. (id:47594)
RE/MAX Escarpment Realty Inc.
7 Greenock Street E
Port Dover, Ontario
Stately 2 storey “Dover Classic” plus 2017 in-law style addition located in the heart of Port Dover - near schools & churches - walking distance to all of this popular Lake Erie town’s sought after amenities - including live theatre, weekly music in the parks, eclectic shops, trendy eateries, mini golf, links style golf course & famous beach front. Positioned proudly on mature 0.23 acre treed lot, the tastefully appointed home boasts quaint covered front porch & paved driveway extending to back yard where 128sf rear deck landing leads to separate doors accessing both primary & addition section. The freshly redecorated original home introduces 2,210sf of well preserved, character filled living area incs 1,585sf of main level space sporting spacious multi-purpose room ftrs garden door deck walk-out - segues to functional kitchen - then pass thru French doors to inviting living room enhanced with authentic wood burning natural stone fireplace - continues to similar themed family room incs reverse side of stone fireplace - completed with welcoming front foyer. Ornate staircase ascends to 625sf - 3 bedroom / 4pc bath upper level. Beautifully refinished period hardwood flooring & heavy wood baseboards/trim compliment timeless décor with yesteryear's flair. Versatile 180sf service style partial basement houses newer n/g furnace equipped with AC-both new 2022, n/g hot water heater (rental), sump pump & new 200 amp hydro panel-2025. West-wing addition provides the perfect multi-generational venue for either parents and/or children and/or an economic rental option. Ftrs open concept design highlighted with living room/kitchenette, sizeable bedroom, 4pc bath & foyer - accented with low maintenance vinyl flooring. Attractive & Affordable - Unbeatable Combination! (id:47594)
RE/MAX Escarpment Realty Inc.
53 Cesar Place
Ancaster, Ontario
PRIVATE LENDING AVAILABLE BY THE BUILDER. 2.5% INTEREST, 10% DOWN. FULLY OPEN Brand New bungalow homes on Executive lots in the Heart of Ancaster, tucked away on a safe & quiet cul de sac road. This particular bungalow holds 1650 sf. with 3 beds, open living space and 2 baths with main floor laundry for easy living_ Loaded with pot lights, granite/quartz counter tops, and hardwood flooring of your choice. Take this opportunity to be the first owner of this home and make it your own! Seconds to Hwy Access, all amenities & restaurants. All Room sizes are approx., Changes have been made to floor plan layout. Built and can be shown. (id:47594)
RE/MAX Escarpment Realty Inc.
52 Cesar Place
Ancaster, Ontario
PRIVATE LENDING AVAILABLE BY THE BUILDER. 2.5% INTEREST, 10% DOWN. FULLY OPEN Brand New 2STOREY homes on Executive lots in the Heart of Ancaster, tucked away on a safe & quiet cul de sac road. This particular 2storey holds 2535 sf. with 4 beds, open living space and 2.5 baths with main floor laundry for easy living Loaded with pot lights, granite/quartz counter tops, and hardwood flooring of your choice. Take this opportunity to be the first owner of this home and make it your own! Seconds to Hwy Access, all amenities & restaurants. All Room sizes are approx, Changes have been made to floor plan layout. Built and can be shown. (id:47594)
RE/MAX Escarpment Realty Inc.
540 East 27th Street
Hamilton, Ontario
Perfect in law set up with separate entrances. Nice brick home in a great neighborhood. 3 + 1 Bedrooms , 2 full bathrooms, 2 kitchens. Recent updates include furnace, central air, and tankless hot water heater. Walking distance to malls and shopping, public transit at the end of the street. Close to public schools, high schools and mohawk college. (id:47594)
RE/MAX Escarpment Realty Inc.
805 Broad Street E
Dunnville, Ontario
Tastefully updated, Ideally located 3 bedroom, 2 bathroom pristine 1.5 storey home situated perfectly on premium 104’ x 100’ corner lot on desired Broad Street E. Great curb appeal with sided exterior, oversized paved driveway, detached 1.5 car garage, fenced yard, private patio for entertaining, & bonus 12’ x 20’ fully finished shed with flooring & hydro allowing for perfect office, studio, or quiet retreat. The flowing interior layout features 1114 sq ft of well designed living space highlighted by open concept main floor layout including updated kitchen with white cabinetry, backsplash, & separate pantry, dining area & large living room with hardwood flooring throughout, sought after MF bedroom, & 4 pc bathroom. The upper level includes 2 spacious bedrooms & 4 pc primary bathroom. The unfinished basement has great storage, cold cellar, laundry room, & houses the mechanicals. Upgrades include flooring, decor, fixtures, lighting, roof shingles 20’, furnace & A/C – 20’, vinyl windows, & more! Conveniently located close to parks, schools, shopping, downtown amenities, new commercial plaza with Shoppers, & Grand River waterfront park with boat ramp. Ideal home for the first time Buyer, young family, or those looking for convenient MF living. Incredibly maintained & shows extremely well. Enjoy Dunnville Living! (id:47594)
RE/MAX Escarpment Realty Inc.
175 Yaremy Road
Dunnville, Ontario
Simply Stunning 4 acre rural package located 15 min drive southwest of Cayuga near the Grand River - relaxing 45 min commute to Hamilton, Brantford & 403. This incredible property incs 410ft of quiet paved secondary road frontage surrounded by peaceful farm fields & forests enjoying panoramic country vistas w/deer & wild turkeys as your only neighbors - providing a paradise type, secluded setting for gorgeous custom 2016 built one owner “Forever” home loaded w/today’s I Want features. Introducing 1749sf of flawless living area, 2064sf basement level, 1013sf attached garage incs convenient staircase to lower level, 2100sf detached insulated “Toy Shop” built in 2019 offering finished interior, 10'+16' ceilings, 12’x14’ & 8’x16’ roll up doors w/auto openers (2 post car hoist - negotiable), conc. flooring & 200 amp hydro plus 8’x40’ 2-bay storage container re-clad w/stylish B&B siding. Prepare to be “SMITTEN” once entering this surreal place where paver stone walk-way leads to attractive front porch entering front vestibule - continues to impressive open concept “Vandershaaf” kitchen sporting granite countertops, designer island & SS appliances, adjacent dining room enjoys sliding door WO to covered conc. entertainment overlooking natural beauty - flows to grand great room enhanced w/vaulted ceilings & warmth of stone p/g fireplace. East wing showcases lavish primary bedroom ftrs 4pc jacuzzi en-suite & WI closet, 2 additional bedrooms & 4 pc main bath, 2 pc bath & MF laundry. Hardwood flooring & 9ft ceilings compliment tastefully designed floorplan w/distinguished flair. Ultra spacious lower level is easy to personally finish incs insulated/vapour barrier perimeter walls incs active hydro receptacles & rough-in bath w/sewage ejector pump, 2 separate cold rooms & utility/pump room. Extras -“Napoleon” propane/wood hi-efficiency combination furnace, AC, HRV, 5600g water cistern, UV purification, security cameras, large parking compound & more. Experience Pure Serenity (id:47594)
RE/MAX Escarpment Realty Inc.
211 Odonnel Drive
Binbrook, Ontario
Luxury Living in Binbrook! Welcome to this exceptional corner lot 2-storey home built in 2015, offering a rare blend of modern upgrades, thoughtful design, and family-friendly features. Inside, you’ll find 4 spacious bedrooms and 3.5 baths, including two master ensuites and a convenient Jack & Jill bathroom for the other two bedrooms. The main floor boasts a separate dining room for formal gatherings and a beautifully updated kitchen with brand-new quartz countertops. The - soon to be - finished basement provides additional living space complete with another bedroom and bathroom — ideal for guests, a teenager’s retreat, or multi-generational living. Step outside to your own backyard oasis! Professionally landscaped and designed for relaxation, this space features a saltwater pool — perfect for summer entertaining or unwinding after a long day. (id:47594)
RE/MAX Escarpment Realty Inc.
45 Fonthill Road
Hamilton, Ontario
Welcome to the West Mountain! This raised ranch bungalow offers plenty of potential in a sought-after, family-friendly neighborhood. Featuring three bedrooms and two bathrooms, including a wheelchair-accessible main floor bath (2017), this home is bright and inviting with large windows that fill the main level with natural light. The lower level boasts a high basement, ideal for finishing into additional living space, and there’s the convenience of an attached garage. A solid home with great potential to make it your own. Located on the West Mountain, you’ll enjoy the benefits of a mature neighborhood with parks around the corner, excellent schools, shopping, and public transit nearby, plus quick access to the 403. Whether you’re starting out, downsizing, or searching for a home with possibilities, this property is worth a closer look. (id:47594)
RE/MAX Escarpment Realty Inc.

