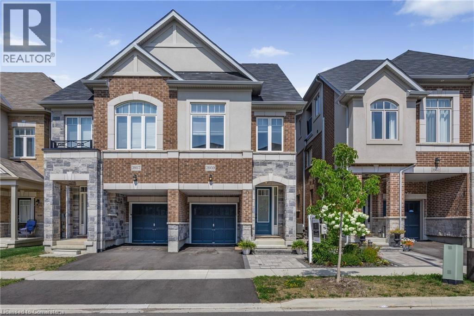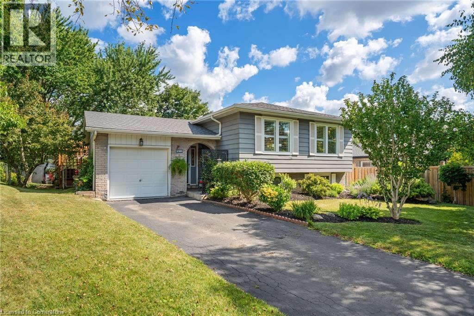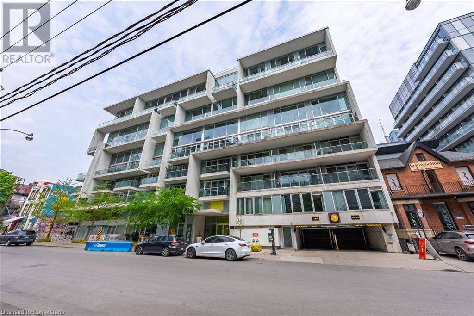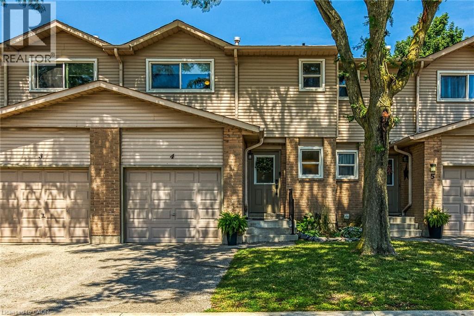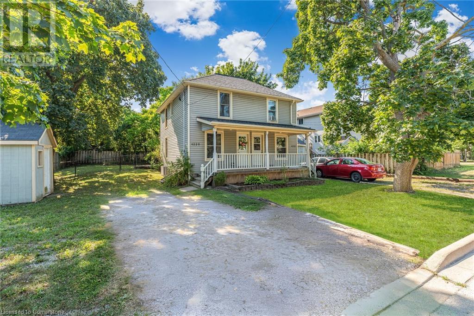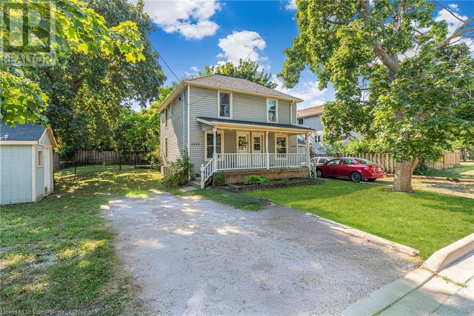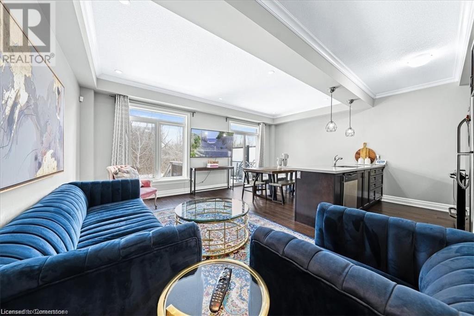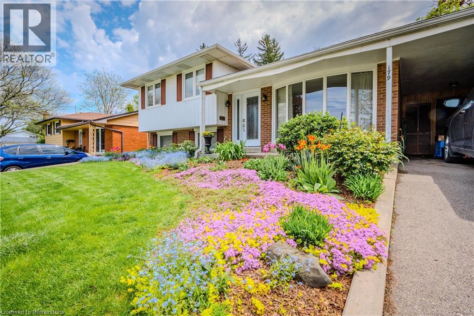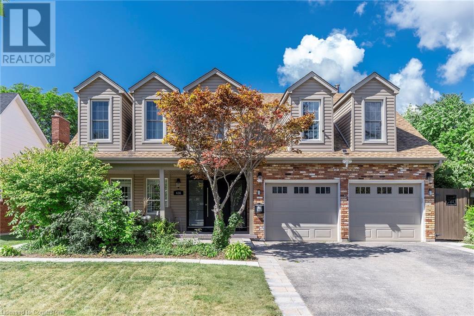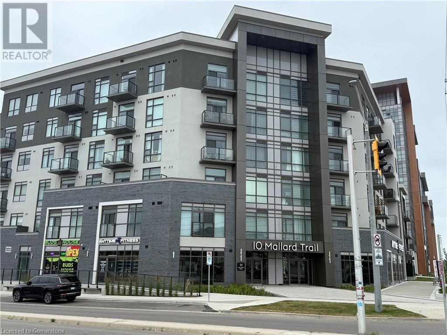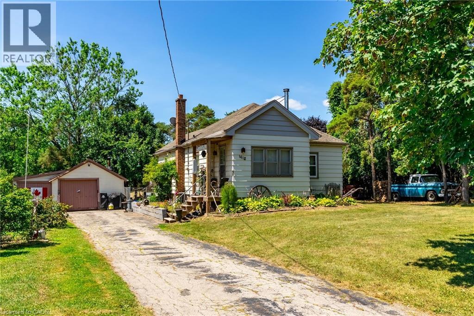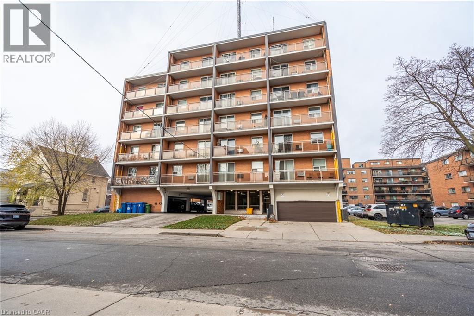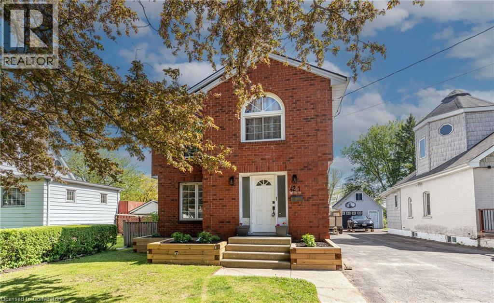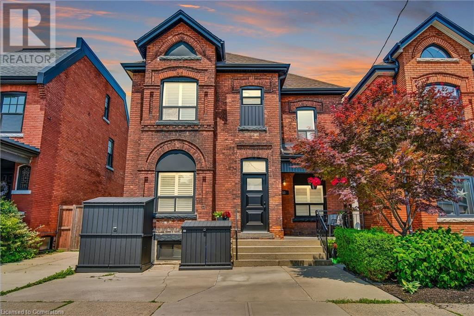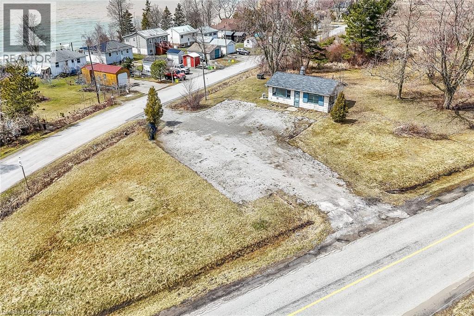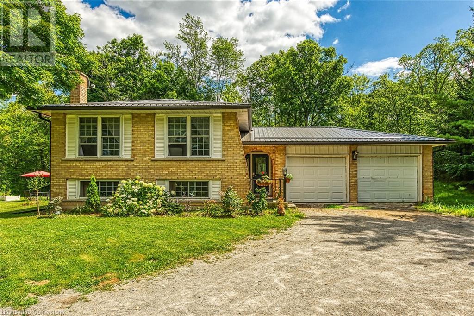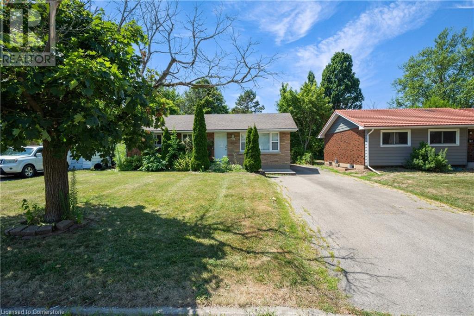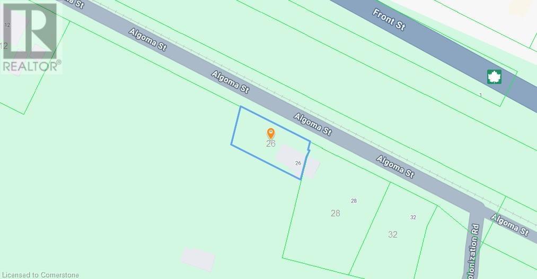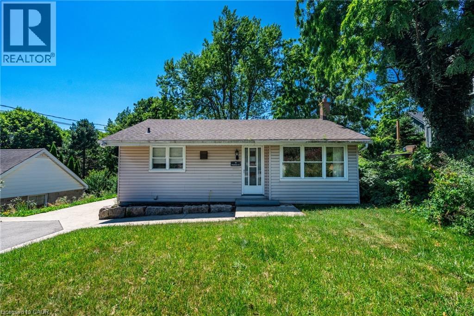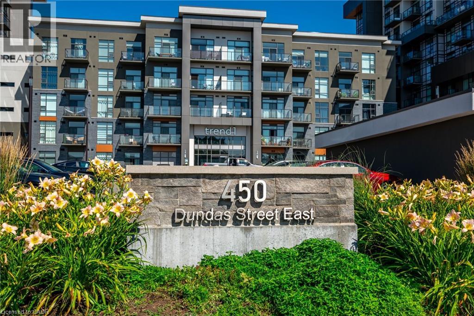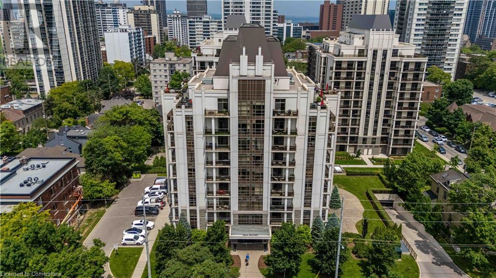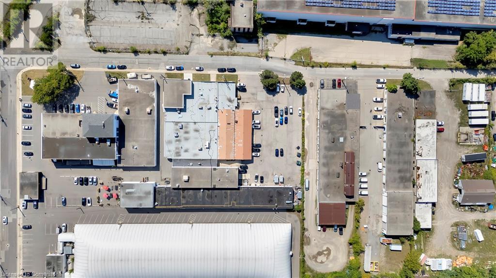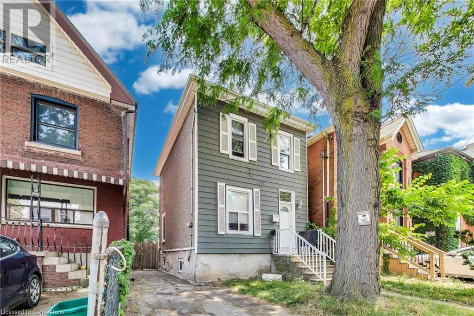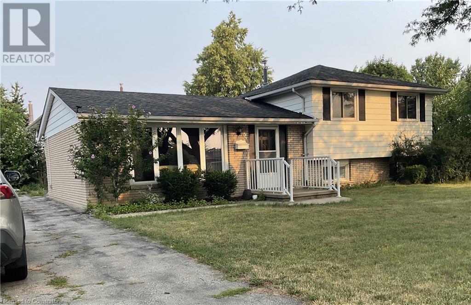3959 Koenig Road
Burlington, Ontario
This spacious freehold semi-detached home is anything but typical, offering a versatile layout and thoughtfully curated finishes throughout. From the moment you walk up, youll be greeted by professionally designed interlocking stonework in both the front and backyard, creating stunning curb appeal and a polished, welcoming entry. Inside, you enter into a bright and airy front foyer, flooded with natural light, leading you into an open-concept living, dining, and kitchen space. Luxury vinyl plank flooring flows throughout the main level, offering a modern and durable finish. The kitchen features a gas stovetop, ample counter and cupboard space, and overlooks the fully fenced backyard - a perfect space to enjoy this summer! Whats more to love? The BBQ and fire pit are included in the purchase. This home is uniquely functional with two spacious primary bedrooms - one on the second floor and one in the third floor loft - each with its own luxurious 4-piece ensuite, complete with custom glass shower panels. This setup is ideal for families, overnight guests, or multigenerational living, providing everyone with their own private space. In addition to the two primary suites, the second floor offers two more generously sized bedrooms with ample closet space, as well as a cozy, lightfilled secondary living areaperfect as a reading nook, home office, or playroom. The third-floor loft, with its own balcony and full bathroom, can easily serve as a studio, gym, or workspace, making the home adaptable to your lifestyle. The unfinished basement features large above grade windows, bringing in plenty of light, and is roughed-in for an additional bathroom, giving you the opportunity to expand your living space with ease. (id:47594)
RE/MAX Escarpment Realty Inc.
1383 Christina Court
Burlington, Ontario
Welcome to 1383 Christina Court — a beautifully maintained side-split tucked away on a quiet, family-friendly cul-de-sac in Burlington’s desirable Tyandaga community. This home combines charm, space, and modern touches in a way that’s perfect for everyday living. The bright, open main level showcases a stylish kitchen with custom cabinetry, quartz counters, and hardwood flooring, flowing seamlessly into the living and dining areas — an ideal setup for hosting friends or enjoying family time. Two generous bedrooms, including a relaxing primary suite, share an updated bath complete with a luxurious soaker tub. The fully finished lower level offers incredible flexibility, featuring two more bedrooms, a cozy rec room, a 3-piece bath, and plenty of storage — perfect for guests, a home office, or a growing family. Step into your private backyard oasis with a spacious deck, mature trees, and plenty of lawn for play and relaxation. Whether you’re entertaining, dining outdoors, or unwinding in nature, this yard is ready for it all. An attached garage with inside entry adds convenience, and the location puts you close to parks, trails, schools, golf, and all of Burlington’s best amenities. A true Tyandaga treasure — ready to welcome you home. (id:47594)
RE/MAX Escarpment Realty Inc.
75 Portland Street Unit# 428
Toronto, Ontario
A rarely offered, Philippe Starck-designed gem in the heart of Toronto’s vibrant King West! This stylish 2-bedroom, 1-bath loft spans 877 sq. ft. and embodies urban sophistication in one of the city’s most sought-after buildings by Freed Developments. Enjoy open-concept living with sleek concrete ceilings, stone countertops, stainless steel appliances, and a spacious walk-in closet. Step out onto your private patio – complete with BBQ capability – perfect for entertaining. Includes 1 parking and 1 locker. Live steps from the best of downtown: King West’s top dining, nightlife, boutiques, and entertainment. Minutes to the Financial District, with easy access to St. Andrew Station. This is the ultimate fusion of design, lifestyle, and location – a true modern classic in Toronto’s Fashion District. Don’t miss your chance to call this award-winning building home! (id:47594)
RE/MAX Escarpment Realty Inc.
15 Derby Street Unit# 4
Hamilton, Ontario
Welcome to 4-15 Derby Street – A Stylish, Fully Renovated Gem on the Hamilton Mountain. This beautifully updated 3-bed / 3-bath townhome offers 1,284 sq ft of modern living in a sought-after family-friendly complex. Step inside and be greeted by a bright, open-concept main floor featuring large windows, pot lighting, and wide-plank style flooring that adds warmth and style throughout. The kitchen is a true showstopper—boasting quartz countertops, stainless steel appliances, a subway tile backsplash, and a walkout to your private deck and no-maintenance backyard. Upstairs, the oversized primary bedroom offers a walk-in closet and ensuite bath, while two additional spacious bedrooms and another full bathroom provide plenty of room for the whole family. The fully finished basement adds valuable living space with pot lighting throughout—ideal for a rec room, home office, or playroom. The outdoor space is ready for any occasion, whether you're relaxing under the gazebo or hosting family and friends. Additional highlights include a newer furnace and owned on-demand water heater (both just 3 years old), and an unbeatable location close to excellent schools, parks, transit, shopping, and highway access. This is truly a 10/10 home in one of Hamilton Mountain’s most convenient and well-kept communities. For first steps, fresh starts, or brand-new stories, this is the one. Not just a house, it's a home-and the beginning of something better. Take the tour. Fall in love. It’s Time to Make YOUR Move. (id:47594)
RE/MAX Escarpment Realty Inc.
4220-4222 Hixon Street
Beamsville, Ontario
Fantastic investment opportunity just a short walk to Beamsville’s charming downtown and a quick drive to the QEW. This legal duplex underwent significant renovations in 2011 and offers two fully self-contained units with separate hydro, separate water, and separate gas. Each unit features 2 bedrooms, a 4-piece bathroom, in unit laundry, central air conditioning, an updated kitchen, private parking, and a private yard with additional storage shed. Recent updates include new shingles (2018), air conditioning units x2 (2020), 100 amp breaker panels x2 (2020) and furnaces x2 replaced in 2011. The RM2 zoning also allows for higher density stacked townhouse, back-to-back townhouse, apartment dwellings, long-term care homes, nursing homes and retirement homes. Vacant possession of both units available on closing. Whether you’re looking to invest, house hack, or future development options, this is a prime opportunity in a growing Niagara community. (id:47594)
RE/MAX Escarpment Realty Inc.
4220-4222 Hixon Street
Beamsville, Ontario
Fantastic investment opportunity just a short walk to Beamsville’s charming downtown and a quick drive to the QEW. This legal duplex underwent significant renovations in 2011 and offers two fully self-contained units with separate hydro, separate water, and separate gas. Each unit features 2 bedrooms, a 4-piece bathroom, in unit laundry, central air conditioning, an updated kitchen, private parking, and a private yard with additional storage shed. Recent updates include new shingles (2018), air conditioning units x2 (2020), 100 amp breaker panels x2 (2020) and furnaces x2 replaced in 2011. The RM2 zoning also allows for higher density stacked townhouse, back-to-back townhouse, apartment dwellings, long-term care homes, nursing homes and retirement homes. Vacant possession of both units available on closing. Whether you’re looking to invest, house hack, or future development options, this is a prime opportunity in a growing Niagara community. (id:47594)
RE/MAX Escarpment Realty Inc.
75 Southshore Crescent
Stoney Creek, Ontario
Live the lake lifestyle in this beautifully upgraded 3-bedroom, 2.5-bath townhouse! Featuring hand-scraped hardwood floors, a modern open-concept layout, and a chef’s kitchen with stone countertops and stainless steel appliances. The primary suite includes a spa-like ensuite with a custom glass shower, plus two spacious bedrooms and a full bath perfect for family or guests. Enjoy direct access to a trail and greenspace leading to the beach, with parks, dining, and amenities just minutes away. Comfort, style, and convenience all in one! (id:47594)
RE/MAX Escarpment Realty Inc.
179 Buckingham Drive
Hamilton, Ontario
Charming 4-level side split nestled in Westcliffe, one of Hamilton’s most desirable neighbourhoods. This 3+1 bedroom, 3-bath detached sidesplit includes a lower-level walkout and finished basement for added versatility. Step into your own backyard oasis featuring a 16' x 32' saltwater in-ground pool and a bright sunroom for year-round enjoyment. Recent upgrades include central air conditioner, most windows, and back doors, along with a newer pool filter and pump. Conveniently located within walking distance to Westcliffe Mall, Food Basics, and Shoppers Drug Mart, and just a short drive to the Ancaster Meadowlands and the Linc. Includes carport and parking for three vehicles. (id:47594)
RE/MAX Escarpment Realty Inc.
436 Goodram Drive
Burlington, Ontario
EXECUTIVE 4+2 Bdrm, 3.5 Bth with an IN-LAW offering almost 4000 sq ft of living space in PRESTIGOUS Shoreacres on a spacious corner lot. Approx. Enjoy morning coffee or an evening wine on your covered front porch. Prepare to be WOWED when you enter this beautifully updated home. The open concept Liv Rm & Din Rm are perfect for entertaining. The Kitch is a chef’s dream with plenty of cabinets, quartz counters, S/S appliances, large centre island w/additional seating and modern tiled backsplash and opens to the Fam Rm w/FP for cozy nights at home or family gatherings & bonus backyard access. The main flr is complete with the convenience of 2 pce bath and spacious mud rm/laundry. The upstairs offers 4 spacious beds, master w/spa like ensuite and an additional 5 pce bath. It does not stop there the legal basement unit w/separate entrance is perfect for in-laws, older kids still at home or a rental to supplement the mortgage. This unit offers almost 1400 sq ft w/Fam Rm, Kitchen, 2 beds and a 3pce bath. The backyard oasis has been professionally landscaped and has plenty of room for a pool. This home is close to ALL conveniences including Paletta Park, GO train and HWY access and checks ALL THE BOXES!!! DO NOT MISS THIS BEAUTY! BONUS: Solar-powered hydro (main flr), brand new 42 Fiberglass door with 3 point locking system for added security, new furnace & heat pump/23, roof/18. (id:47594)
RE/MAX Escarpment Realty Inc.
10 Mallard Trail Unit# 335
Waterdown, Ontario
1 BEDROOM + DEN, TREND BOUTIQUE condo available for sale located in trendy hot spot of Waterdown. Built by Award Winning NHDG. Living steps away from upscale boutiques, antique shops and super centre with major stores, that will satisfy any shopping fanatic. Entrance will give you first impression of stylish interiors and elegant lobby. Enjoy a fresh cup of coffee while you bask in sunshine on your rooftop patio. During cooler days, take the festivities indoors to your fully furnished party room. Say goodbye to gym membership with a fully equipped facility at your disposal. Stunning 1 BEDROOM + DEN condo features bright open concept kitchen, along with your living space that exudes both comfort and style spacious interiors that provides endless opportunities to create unique lifestyle. Quality upgrades through out includes stylish tiles, bath accessories, upgraded kitchen cabinetry, interior doors/handles, vinyl plank flooring throughout, quartz counter tops, custom blinds, and extra long living room. In-suite laundry. Experience the convenience of condo living with 1 UG PARK, bike storage, & your own personal locker. HUGE balcony with unobstructed view (66 sqf). Minutes to Aldershot GO Station, downtown Burlington and Hamilton. Some amenities are at Trend (1-3). (id:47594)
RE/MAX Escarpment Realty Inc.
1412 Old York Road
Burlington, Ontario
Rare 2-Acre Lot within Burlington City Limits! This exceptional double lot (120’ x 728’) offers endless potential – renovate the existing home, build your dream estate or sever into two lots for future development. Enjoy an expansive backyard that opens to a serene private forest, complete with a stream and a picturesque clearing – your own peaceful retreat. Experience the charm of country living just minutes from shops, restaurants and highway access. Private, tranquil, and full of opportunity – rare properties like this are hard to find !Don’t be TOO LATE*! *REG TM. RSA. (id:47594)
RE/MAX Escarpment Realty Inc.
30 Summit Avenue Unit# 507
Hamilton, Ontario
Beautiful 1 bedroom condo in a super convenient and trendy Mountain brow location! Steps away from parks, great views and sought after Concession street. Newer flooring, freshly painted.. Many recent updates to the building including recently repaired and repainted hallways, LED lighting + security through-out, keyless door system, top-floor laundry expanded + updated. common are flooring Many key improvements and repairs are on-going & ahead of schedule. Schedule your viewing asap before it’s gone! RSA (id:47594)
RE/MAX Escarpment Realty Inc.
421 Nelson Street
Brantford, Ontario
Welcome to 421 Nelson Street, a pristine two-storey home nestled in a tranquil Brantford neighborhood. This charming residence boasts over 1750 sq feet above grade. Three bedrooms and two bathrooms, offering a perfect blend of comfort and style. The open-concept kitchen features updated cupboards, providing ample storage and a warm, inviting atmosphere. Adjacent to this space, the sunlit dining area leads to a generous family room, complete with a cozy natural gas fireplace and large, full-panel windows that offer picturesque views of the beautifully landscaped and fenced-in backyard. This home come with a list of updated features including a new tankless water heater (2023), water softener system (2023),air purifier system (2023) most of the windows are less than 10 years old.sprinkler system and new attic insulation. Garage has 60 amps (id:47594)
RE/MAX Escarpment Realty Inc.
53 Murray Street E
Hamilton, Ontario
Blending classic charm with modern updates, the spacious main level features soaring 10-foot ceilings, rich hardwood flooring, pot lights, and California shutters throughout. The bright, contemporary kitchen is equipped with quartz and butcher block countertops, sleek stainless steel appliances, and direct access to the backyard—ideal for entertaining or everyday living. The generous living and formal dining rooms create an inviting atmosphere for hosting gatherings or simply unwinding in comfort. Upstairs, you'll find three large bedrooms, plus a versatile fourth that has been transformed into an impressive walk-in closet and laundry room combination. The luxurious bathroom, renovated in 2021, offers a spa-like retreat with its curb-less glass shower and rain head, custom walnut vanity, quartz countertop, and tasteful lighting. A finished third-floor loft provides a flexible bonus space—perfect for a home office, workout area, playroom, or additional guest bedroom. Step outside to a private, low-maintenance backyard oasis, complete with a newly built (2024) pergola showcasing elegant wood posts, a frosted canopy, and integrated downspouts. The expansive concrete patio provides plenty of room for outdoor dining and relaxation. The partially finished basement includes a brand new 4-piece bathroom, adding even more function to this already impressive home. A rare combination of character, location, and thoughtful upgrades—this property truly checks all the boxes! Perfectly situated just steps away from the lively boutiques, cafés, and restaurants along trendy James Street North and with the West Harbour GO Station within walking distance, it’s a fantastic option for commuters seeking convenience and style. Seller has approval for a single car front driveway. Plan/drawing available for review. (id:47594)
RE/MAX Escarpment Realty Inc.
429 South Coast Drive
Nanticoke, Ontario
Amazing opportunity to own 1.41 acre parcel of land located at the end of Sandusk Road enjoying partial Lake Erie views to the south. This highly visible corner lot is super popular with surrounding cottages offering 2 road frontages & 2 entrances allowing for easy accessibly. Located 45-55 commuting distance to Hamilton, Brantford & Hwy 403 - 15 east of Port Dover’s popular amenities & 8 mins west of the Village of Selkirk. An ideal venue to re-build, this once thriving, iconic commercial property, known locally as “Floyd’s Restaurant” to it’s former glory - however, the building 962sf building is now quite run down & derelict not operating for several years. The majority of value is in the land but having a recognized structure may assist in financing and/or future building permits. Currently zoned “C M” zoning allows for several permitted uses incs residential dwelling, home based business, outdoor storage etc. Buyer and/or Buyer’s Lawyer to investigate the permitted uses for the subject property; furthermore, acknowledges the subject property, including all land, buildings, septic/water infrastructure, is being sold in it’s present “AS IS / WHERE IS “ condition. Rarely do such attractive & affordable properties become available. Potential Galore with a neat Lake Erie Twist! (id:47594)
RE/MAX Escarpment Realty Inc.
118 Concession 1 Road
Canfield, Ontario
Experience nature at it’s finest here at 118 Concession 1 North located less than 10 minute commuting distance to the rapidly expanding town of Binbrook - 10 minutes further north up the road are all of Hamilton Mountain & Stoney Creek amenities. Positioned majestically on 1.21 acre wooded lot (229.66ft x 229.66ft) nested under towering pines & hardwoods is 1975 built elevated ranch bungalow introducing 1,248sf of functional living space, 1,248sf in-law style basement plus 495sf attached garage. Follow quiet, paved Concession Road. then turn down hidden, tree- lined, driveway & discover this natural sanctuary - with deer, wild turkey & most every other form of wildlife as your only neighbor. The solid brick home incs on grade foyer ftrs walk-out to private rear deck w/6 stairs leading to upper level ftrs living room & dining room offering oversized windows enjoying picturesque rural views overlooking natural pond on adjacent east property. Continues w/fully equipped kitchen, 3 roomy bedrooms & 4pc bath. Original hardwood flooring enhance country style décor. Large family room highlights lower level accented w/rustic pine feature walls & cozy wood stove set on reclaimed brick hearth - segues to spacious 4th bedroom, laundry/utility room & multiple storage rooms. Extras inc - metal roof, p/g furnace/AC/hot water heater-2024 (rented), 200 amp hydro service, 3000 gal water cistern, independent septic system, private rear deck, several sheds & more. Stress free Rural life-style, less than 20 mins from the big city hustle & bustle - is ready & waiting just for you. (id:47594)
RE/MAX Escarpment Realty Inc.
84 Jacobson Avenue
St. Catharines, Ontario
Fantastic Turn-Key Investment Opportunity! This fully tenanted detached bungalow offers incredible income potential with 3 + 2 bedrooms, 2 kitchens, and 2 full bathrooms. Ideally located just minutes from the university, public transit, and everyday amenities, this property is perfect for savvy investors looking to expand their portfolio. The functional layout features separate living spaces on both levels, maximizing rental income. A rare chance to own a cash-flowing property in a highdemand area — don't miss out! Taxes estimated as per city’s website. Property is being sold under Power of Sale. Sold as is, where is. RSA. (id:47594)
RE/MAX Escarpment Realty Inc.
26-28 Algoma Street
Spanish, Ontario
Nestled in breathtaking natural surroundings and just a 2-minute stroll to downtown, this property boasts an unbeatable location. Only a 4-minute drive to the marina, it's ideal for outdoor enthusiasts and lovers of lakeside living. The existing bungalow, situated on a generous lot with a full basement and attached garage, requires extensive repairs. It presents a unique opportunity for the right buyer to either restore and customize it into their dream retreat or start fresh and build new in a prime location. Both properties MUST be purchased together as one parcel. Being sold as is, where is. Hydro is available at the lot line. (id:47594)
RE/MAX Escarpment Realty Inc.
70 Flamboro Street
Waterdown, Ontario
Welcome to 70 Flamboro Street, a charming two-bedroom, two-bathroom bungalow in the heart of Waterdown’s vibrant downtown, steps away from cafes, shops and trails. This gem sits on an expansive, oversized lot—one of the area’s largest—offering endless potential for a dream backyard, garden or future expansion. Inside, gleaming hardwood floors and abundant natural light create a warm, inviting atmosphere. The modern galley kitchen features white cabinetry, a subway tile backsplash and a window overlooking the beautiful lot. The spacious bedrooms with large windows enhance the airy feel. Enjoy the fully finished basement where you’ll find a versatile rec room, a contemporary three-piece bathroom, and generous storage space. Outside, the large lot with mature trees ensures privacy and room for outdoor living. With ample driveway parking and proximity to Aldershot GO Station, this home blends convenience and opportunity. This is your chance to own this move-in-ready bungalow with limitless potential! Don’t be TOO LATE*! *REG TM. RSA. (id:47594)
RE/MAX Escarpment Realty Inc.
450 Dundas Street E Unit# 1111
Waterdown, Ontario
This stunning 11th-floor sub-penthouse in TREND 1 delivers just under 800 square feet of stylish living space with wraparound views of Lake Ontario and the Niagara Escarpment. Floor-to-ceiling windows flood the open-concept interior with natural light, enhanced by sought-after south and west exposures. Enjoy spectacular sunsets from your west-facing balcony or relax indoors with custom motorized blinds for added comfort and privacy. The thoughtfully designed layout includes two bedrooms and one bathroom, a sleek kitchen with stainless steel appliances and full-size in-suite laundry with a washer and dryer. Rarely offered, this unit includes two side-by-side underground parking spaces conveniently located near the elevator, plus a storage locker. Another standout feature is the state-of-the-art Geothermal heating and cooling system which keeps the hydro bill low! Residents enjoy exceptional condo amenities, including a massive outdoor patio with BBQs and seating for both eating and lounging, a fully equipped gym, a party room, parcel delivery lockers and a secure bike storage room. Perfectly situated close to schools, parks, shopping, dining, grocery stores and charming downtown Waterdown, with easy access to the Bruce Trail and Kerncliff Park. Commuters will love the proximity to Burlington and Aldershot GO stations and major highways, including the QEW, 403, 407 and Highway 6. Don’t be TOO LATE*! *REG TM. RSA. (id:47594)
RE/MAX Escarpment Realty Inc.
90 Charlton Avenue W Unit# 409
Hamilton, Ontario
Discover the perfect blend of comfort and convenience in this beautifully updated 1-bedroom condo at 90 Charlton Ave W, Unit 409. This 4th-floor gem offers an open-concept layout and a nicely updated bathroom, making it ideal for those seeking a modern, low-maintenance lifestyle in a vibrant Hamilton neighbourhood. You'll enjoy a bright and airy living space, thoughtfully designed for relaxation and everyday living, with the convenience of in-suite laundry, central air, and geothermal heating/cooling included in your condo fees. City Square, by award-winning New Horizon Developments, offers impressive amenities including a state-of-the-art fitness centre, a spacious party room, a meeting room, secure bicycle storage, and ample visitor parking. The building is exceptionally well-managed, and its amenities are exclusive to this tower, which also boasts fewer units than the other two City Square buildings. Experience the best of Hamilton living in the historic Durand district, a highly sought-after and vibrant neighbourhood. This walkable location is near St. Joseph's Hospital, trendy James St, Locke St, coffee shops, and various restaurants. Enjoy ample green space directly across from Durand Park and near escarpment trails. Excellent connectivity is provided with easy mountain and highway access, plus proximity to the GO Station and public transit options. This is a rare opportunity to own in one of Hamilton's most desirable communities. Don't miss your chance to call this beautiful space home! (id:47594)
RE/MAX Escarpment Realty Inc.
150 Chatham Street Unit# 144
Hamilton, Ontario
Discover The ANNEX, a premier industrial-flex investment offering on a generous 2.8 acre parcel in Hamilton's dynamic west end. Anchored by Research & Development (M1) zoning, this rare freestanding property comprises 77,482?sq?ft of well-maintained space, currently housing a mix of retail, office, and warehouse tenants. Strategically located behind McMaster University's Innovation Park, the site enjoys excellent visibility and direct access to Highway?403, positioning it within Hamilton's growing West Hamilton Innovation District. With frontage along Frid and Chatham Streets, the property commands a presence within a thriving industrial corridor renowned for quality tenants and business synergy. (id:47594)
RE/MAX Escarpment Realty Inc.
8 Madison Avenue
Hamilton, Ontario
Fantastic opportunity to own in central Hamilton! Enjoy downtown pedestrian-friendly living, walking distance to schools, International Village, James Street North Shops, King William Restaurant District, cafes, and transit. Quick drive to the HWY and commuting options. The main floor of this home features a lovely foyer, generously sized living and dining room, and a kitchen with direct access to the backyard and main floor laundry. On the second floor, you will find 3 bedrooms and a 4pc bath. The unfinished basement has plenty of storage space and walkout separate entrance. BONUS: Deep lot provides a rare large backyard perfect for BBQs with friends. 1 car parking. Do not miss out, book your showing today! (id:47594)
RE/MAX Escarpment Realty Inc.
4 Purnell Drive
Hamilton, Ontario
Beautiful oversized corner lot 3 level side split single family home in west mountain area, 4 bedrooms and 2 full bathrooms, laminate flooring , separate entrance to basement, minimum 6 parking spaces, close to school, shopping and highway. Easy to University of McMaster, Mohawk College. There's a sun porch off the kitchen for added living space, sliding glass doors lead to sun porch from the dining room. Carpet Free. Upgrades: laminate floor 2021, bathroom 2021, panel 2021, lower level kitchen 2022. (id:47594)
RE/MAX Escarpment Realty Inc.

