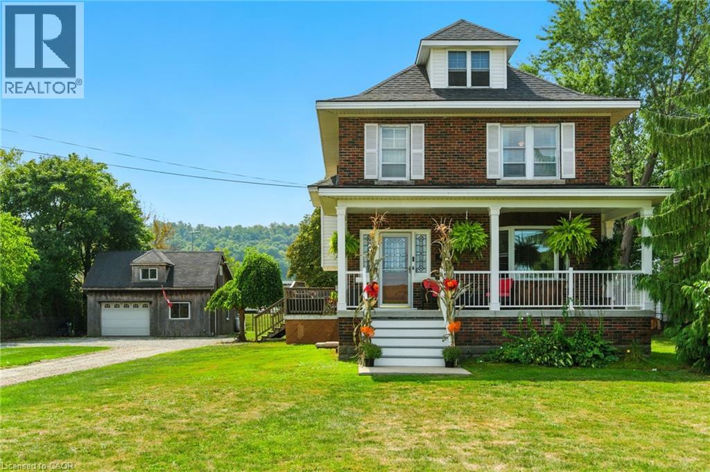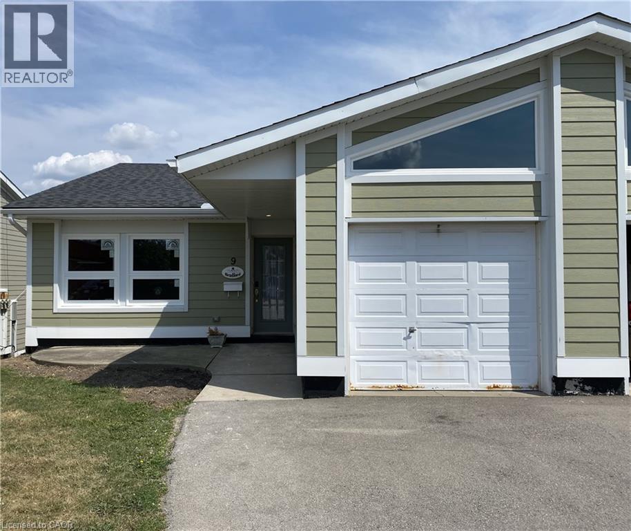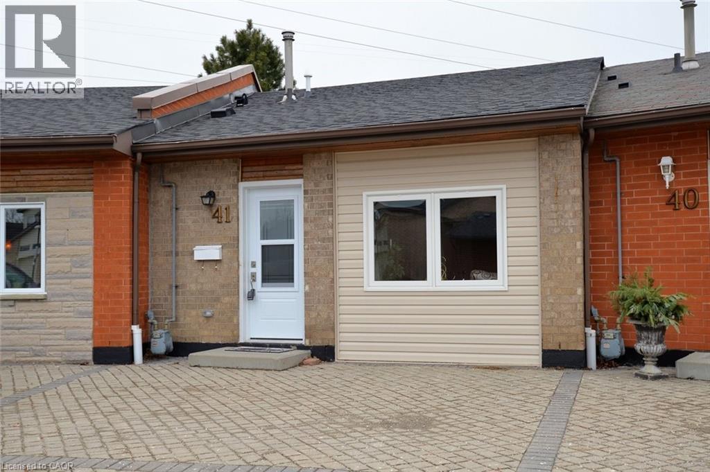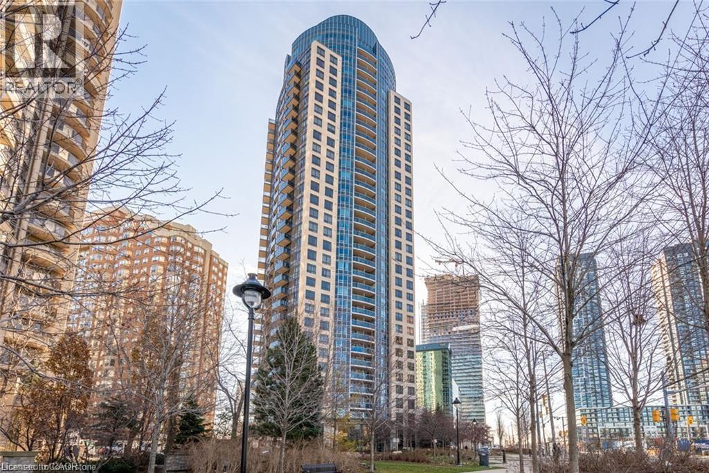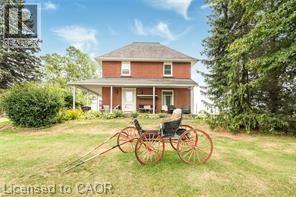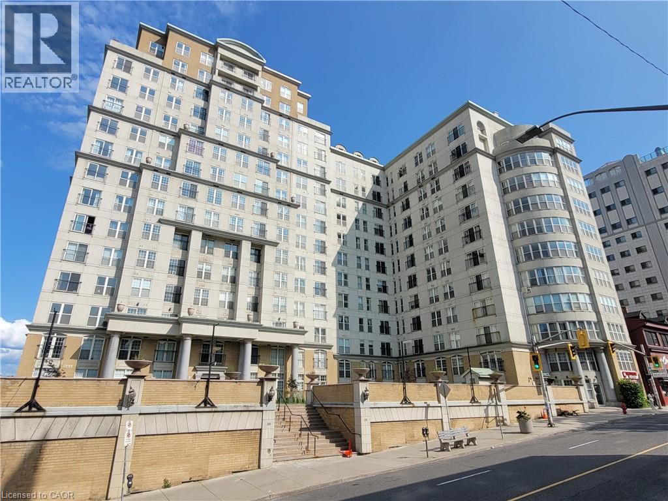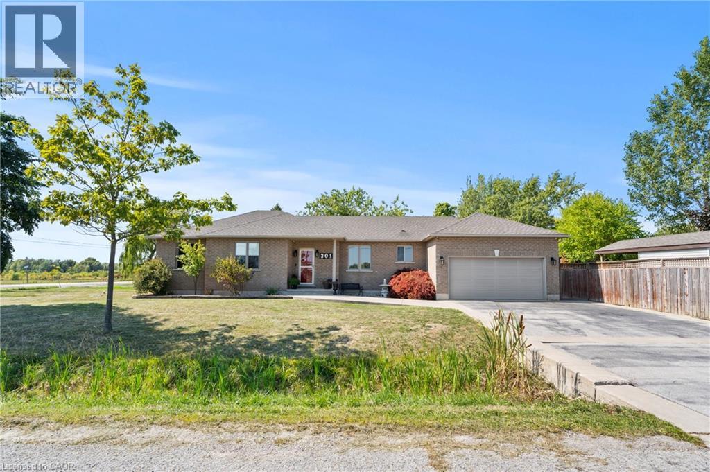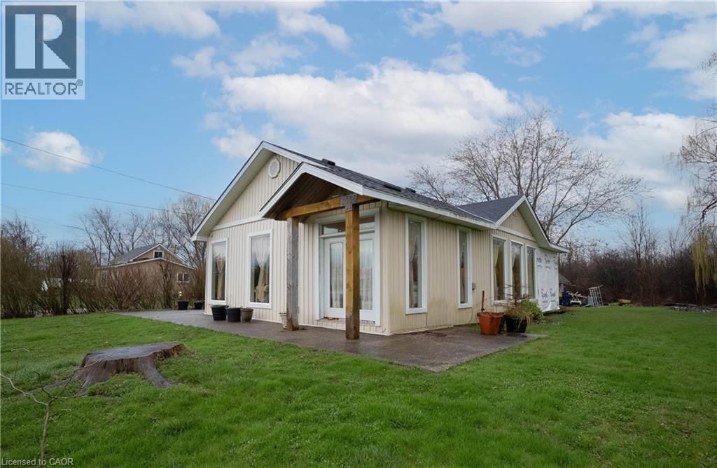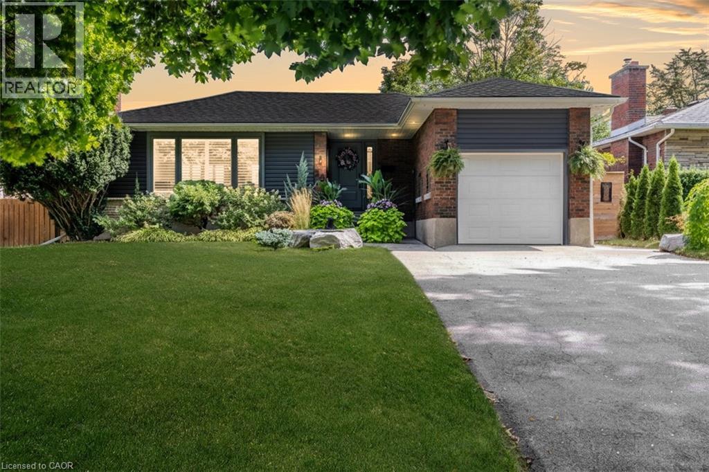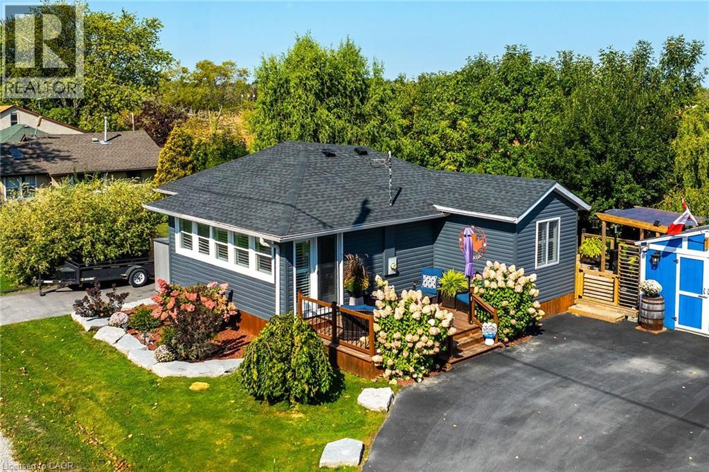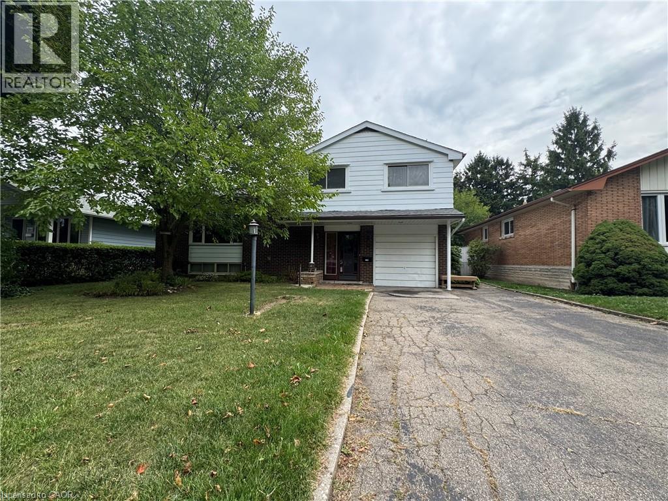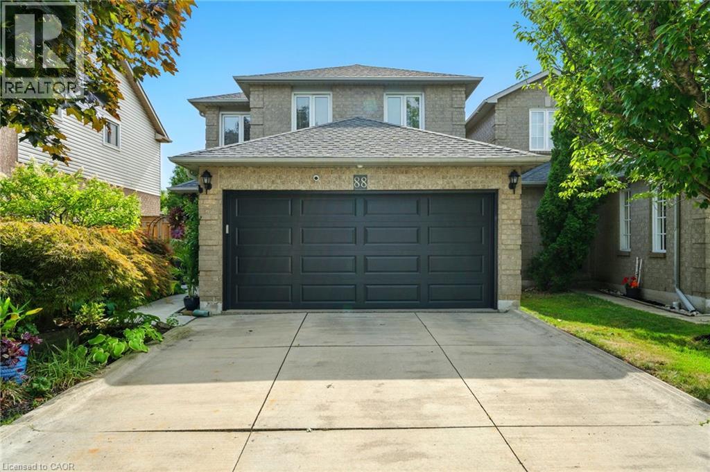908 Highway 8
Hamilton, Ontario
Welcome to this charming 2.5-storey brick home in the heart of Winona! Set on a beautifully landscaped 0.36-acre lot this property offers a peaceful country vibe with all the conveniences of being close to major amenities. Enjoy summers in your private backyard oasis complete with an above-ground pool, lounge area, and outdoor entertainment zone—perfect for watching the game or a movie under the stars. The detached double garage/workshop is ideal for hobbyists or extra storage, fully equipped with propane heat, hydro, and a loft. Inside, vintage character meets modern comfort with rich wood trim, stained glass accents, vintage doorknobs and a stately staircase. The cozy living room features an electric fireplace, and the recently finished lower level includes a stylish 3-piece bath—great for guests or extra living space. The partially finished attic offers endless possibilities as a bright home office or fun kids’ playroom. Steps to an elementary school and minutes to the highway, this location will make everyone's daily commute hassle free! Stroll next door for farm-fresh produce each day and soak in the relaxed charm of country living where a simpler way of life meets everyday comfort. (id:47594)
RE/MAX Escarpment Realty Inc.
9 Father Csilla Terrace
Hamilton, Ontario
Welcome to 9 Father Csilla Terrace, set within the highly sought-after gated community of St. Elizabeth Village! This delightful home will offer 2 bedrooms and 2 bathrooms, including a private ensuite, along with a bright eat-in kitchen, separate dining room, and an inviting living room that opens onto a raised deck overlooking the tranquil pond. A highlight of this property is the opportunity to renovate and personalize it to suit your style with a choice between two main-floor layout options. The lower level features a second bedroom, full bathroom, and a spacious recreation room with walk-out access to the patio, perfect for entertaining or relaxing. Enjoy all the Village amenities, including an indoor heated pool, fitness centre, saunas, golf simulator, and more, while exterior maintenance is completely taken care of for you! Property taxes, water, and all exterior maintenance are included in the monthly fees. *Room sizes based off of floor plan option 1* (id:47594)
RE/MAX Escarpment Realty Inc.
41 Sister Kern Terrace
Hamilton, Ontario
Welcome to 41 Sister Kern, nestled in the highly desirable gated community of St. Elizabeth Village! This inviting home features 1 spacious Bedroom with a walk-in closet and private ensuite Bathroom, separate living and dining room areas, and a bright, well-appointed Kitchen, perfect for relaxed living or entertaining friends. Enjoy carpet-free flooring and the convenience of in-suite laundry/utility space. Take full advantage of the Village’s impressive amenities, including an indoor heated pool, fitness centre, saunas, golf simulator, and more. Condo fees cover property taxes, water, and all exterior maintenance. (id:47594)
RE/MAX Escarpment Realty Inc.
330 Burnhamthorpe Road W Unit# 2402
Mississauga, Ontario
Open Concept Layout with a spectacular panoramic floor to ceiling windows design, giving you breathtaking views of the city! With 9Ft Ceilings, massive living room, executive kitchen, dining room, an open space and a walkout open balcony. The massive bedrooms both featuring their own full bath ensuites and walk-in closets. And a powder room for your guests. Truly feels like you are living in a 5-star hotel. Amenities Include 24Hr. Concierge, Security System, Indoor Pool, Virtual Golf, Guest Suites, Games Room, Party Room. Only steps away from Square One Shopping Mall, Sheridan College, public transit, YMCA, library And more. This executive penthouse is in one of the most highly sought-after neighbourhoods in the city, don’t miss this unique opportunity! (id:47594)
RE/MAX Escarpment Realty Inc.
1590 Middleton North Walsingham Road
Delhi, Ontario
Spacious 4-bedroom, 3-washroom home available for lease, offering comfort, convenience, and style. Enjoy a thoughtfully designed layout with bright, open living areas, a modern kitchen, and generous bedrooms including a primary suite with walkout patio access and scenic views. The backyard is fully fenced and features a heated in-ground pool (20’ x 40’), perfect for family enjoyment or entertaining. Conveniently located just minutes from shopping, hospitals, schools, and Ontario’s largest beach. Square footage and room sizes are approximate. (id:47594)
RE/MAX Escarpment Realty Inc.
135 James Street S Unit# 214
Hamilton, Ontario
Large 2 bedroom 2 bathroom condo at the prestigious Chateau Royal Building, located just a few steps from the GO station, the Agusta St night life, parks, shopping, downtown, St Josephs Hospital and more! Located conveniently on the 2nd floor and very close to the side entrance, just skip the lobby if you wish! The unit features an open concept living space, granite countertops in kitchen and baths, large master bedroom with ensuite bathroom, in-suite laundry and large bright west facing windows. The building features 24 hour concierge, gym, rooftop terrace and private rear and front yards. An excellent place to invest or call home! Priced to Sell! Don't miss out! (id:47594)
RE/MAX Escarpment Realty Inc.
301 Mud Street E
Stoney Creek, Ontario
LOOKING FOR THAT LARGE BUNGALOW?? OVER 1600 SQ FT OF MODERN DESIGN, BUILT 2002 ON THE QUIET SIDE OF STONEY CREEK MOUNTAIN, NEAR 3RD ROAD E. OFFERING A BEAUTIFUL CORNER LOT WITH ALL BRICK EXTERIOR, 1 FLOOR WITH ATTACHED DOUBLE CAR GARAGE WITH HEATER (FOR THE CAR GUY), PRIVATE FULLY FENCED IN REAR YARD TO THE NORTH. 2000 GALLON CISTERN, SHINGLES REPLACED IN 2019. WASHER DRYER 3 YEARS +/- NEW, NO RENTAL ITEMS. THIS HOME IS FULL OF STYLE AND CHARM, UPON ENTRY THE GREAT ROOM SHOWS WHY THIS ONE IS GREAT ** HUGE 29 FOOT EATIN KITCHEN WITH TONS OF CABINETRY, SPACIOUS EATING AREA, PATIO DOORS TO THE REAR DECK AND COVERED GAZEBO INCLUDED, ENJOY THE PRIVACY OF THE YARD AT YOUR LEISURE. THERE ARE 3 VERY GOOD SIZED BEDROOMS, AND A BEAUTIFUL FULL 3 PIECE ENSUITE BATHROOM WITH WALKIN CLOSET FOR THE PRIMARY. THE BASEMENT IS FULLY FINISHED WITH LARGE REALLY LARGE RECREATION ROOM, UTILITY AREA, STORAGE AND MORE. A MUST SEE. RSA (id:47594)
RE/MAX Escarpment Realty Inc.
1093 Sunset Drive
Fort Erie, Ontario
Excellent opportunity to finish this 1,187 sq ft bungalow to your own standards and be situated on a beautiful, mature corner lot in a well established Fort Erie neighbourhood. Close to Lake Erie, golf courses, schools, shopping, and other amenities. Features a new roof and trusses, large concrete driveway, and a spacious front porch. A great starter home for first-time buyers and young families looking to add value and make it their own. Sold as is, where is. (id:47594)
RE/MAX Escarpment Realty Inc.
23 West Hampton Road
St. Catharines, Ontario
Welcome to 23 West Hampton Road — a stunning, fully renovated ranch bungalow where modern style meets everyday comfort. Perfectly situated just minutes from Hwy 406, the Welland Canal, Lake Ontario, schools, shopping, and all the conveniences of city living, this home offers both accessibility and tranquility. Step inside to find a bright, open-concept layout filled with natural light, highlighted by brand new hardwood floors, upgraded trim, pot lighting inside and out, and custom California shutters on every new window and door. The designer kitchen boasts quartz countertops, a stylish backsplash, and high-end stainless steel appliances, including an S/S fridge, cook-top, wall oven, wall microwave, and dishwasher. This home offers two luxurious new bathrooms with heated floors, as well as a lower-level bedroom with closet, washer and dryer, and convenient side entrance. Notable updates include: furnace & A/C (2021), doors & windows (2021), concrete patio (2021), driveway (2022), fence (2022), and a garden shed — ensuring peace of mind for years to come. Outside, enjoy your own backyard oasis with professional landscaping — the perfect setting for relaxation, family gatherings, or summer entertaining. Every detail has been thoughtfully updated from top to bottom, making this property completely move-in ready. (id:47594)
RE/MAX Escarpment Realty Inc.
2011 Lakeshore Road
Dunnville, Ontario
Looking for your own little piece of paradise?? You need this beautiful Lake Erie Home! Exquisitely decorated open concept main living area with vaulted tongue & groove ceiling, two bedrooms, plus recently renovated three piece bath with gorgeous glass shower, wonderful spacious laundry room and pantry closet plus utility room. The main room features many bright lake facing windows, large kitchen island, cozy propane fireplace and tasteful modern flooring. California shutters finish off the windows perfectly. There are five different lake views from the front room, and your view out of the back is trees and fields. The rear yard feels like a resort with lots of decking, pergola, gazebo, fully fenced yard and many mature trees. A garden shed, plus a workshop in the back yard - both have electricity and the workshop is insulated - would not take much to heat it. Large asphalt parking area - room for 5 to 7 cars, plus an extra parking space on the other side of the driveway. Your new Lake Erie home includes a deeded right of way directly across the road - 10 ft wide, so access the beautiful waterfront. Heated and cooled by efficient heat pump system, plus a propane fireplace for chilly nights. 2000 gallon cistern (plus an additional cistern for watering flowers) and 2000 gallon holding tank. Great potential for short term rental in this area as well.. take advantage of the beautiful beaches, and the small town of Dunnville close by. Stop procrastinating - live the dream at the Lake! (id:47594)
RE/MAX Escarpment Realty Inc.
176 Laurier Avenue
Hamilton, Ontario
Located in one of Hamilton Mountain’s most sought-after pockets with steps to Buchanan Park, this property offers incredible potential. Surrounded by some of the city’s top educational institutions — including Mohawk College, Hillfield Strathallan College, Westmount Secondary, Buchanan Park Elementary and Monseigneur-De-Laval Elementary (French Immersion) — it’s perfectly positioned for long-term value. With just minutes to the Linc, Hwy 403, public transit, shopping centres, and the newly built St. Joseph’s Healthcare campus, this home is brimming with opportunity and ready for your vision. Whether you’re investing, renovating, or planning for the future, the location truly checks all the boxes. (id:47594)
RE/MAX Escarpment Realty Inc.
88 Grindstone Way
Waterdown, Ontario
Experience tranquil living in this serene four-bedroom home in Waterdown, nestled near the escarpment and surrounded by peaceful nature. This home has been lovingly maintained by the same owners since being constructed. The modern, updated kitchen is equipped with stainless steel appliances and sleek black granite countertops. You’ll love the built-in pantry with pull-out drawers and a convenient broom closet! Upstairs you’ll find a generous primary suite with a four-piece ensuite, three additional bedrooms and a full guest bathroom. The property features a spacious, finished basement perfect for family fun or extra storage. Enjoy the fully fenced backyard which includes a composite deck, large pergola and no rear neighbours! With no carpets, the home boasts a clean, easy-to-maintain interior, blending comfort and style in a desirable family neighbourhood! Don’t be TOO LATE*! *REG TM. RSA. (id:47594)
RE/MAX Escarpment Realty Inc.

