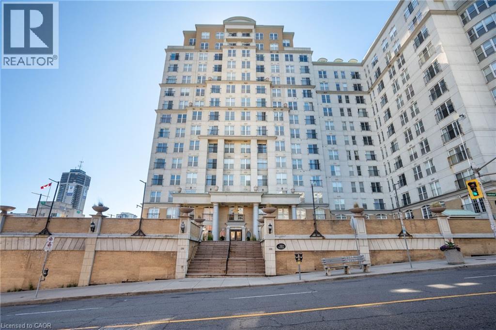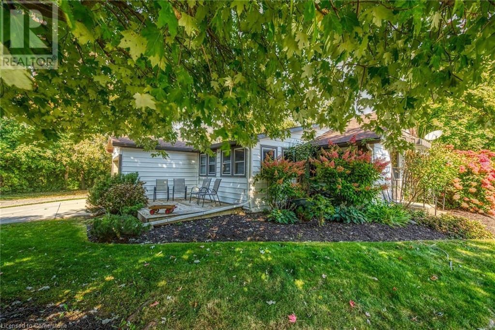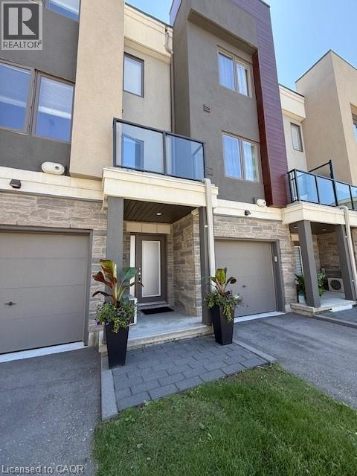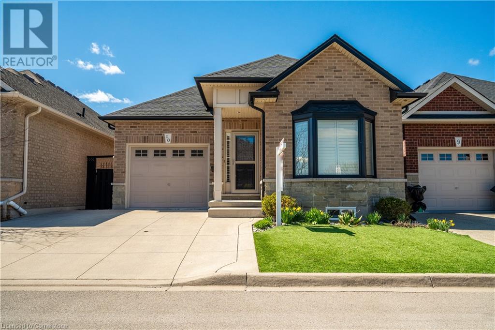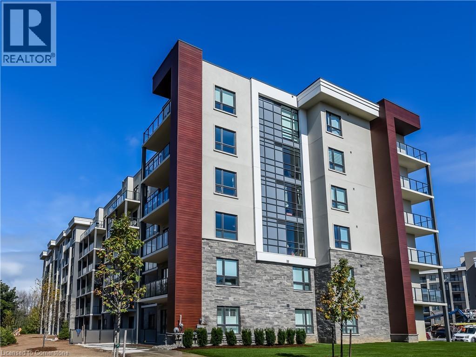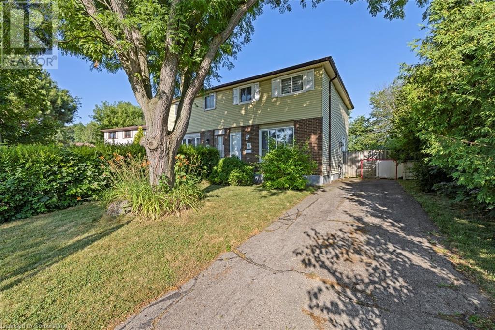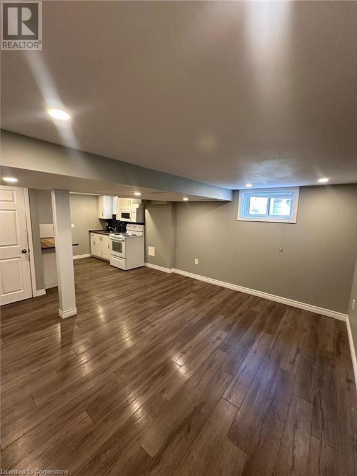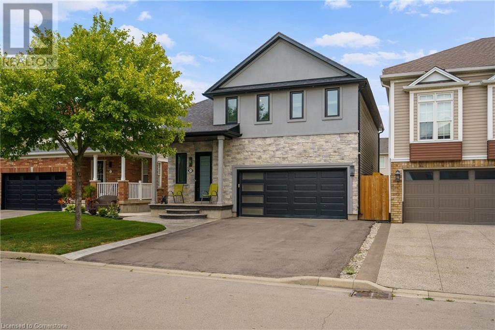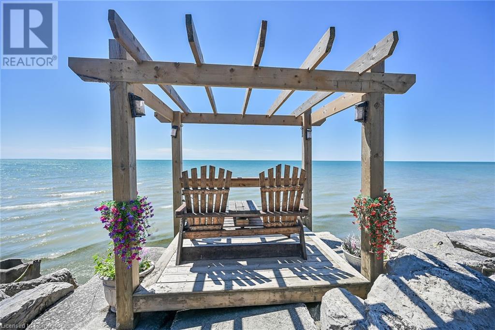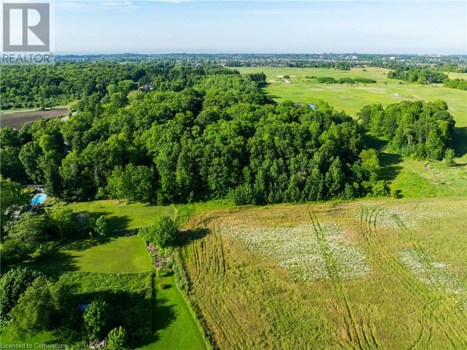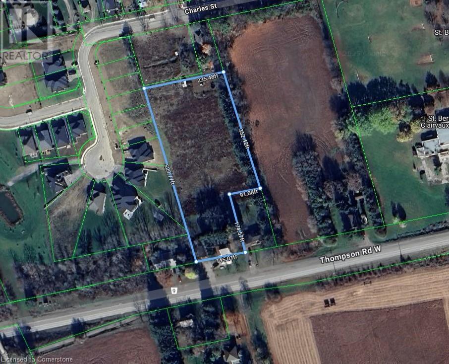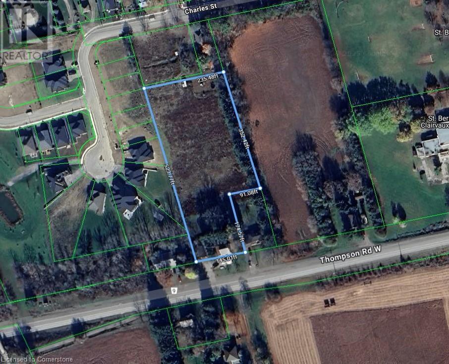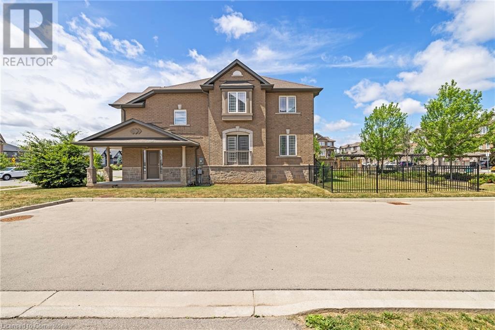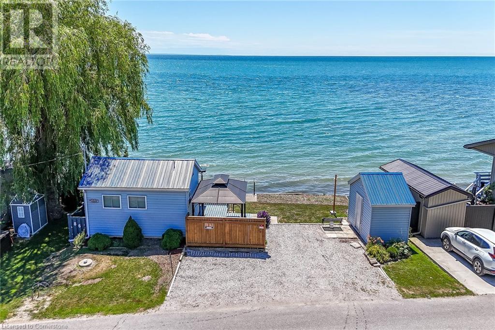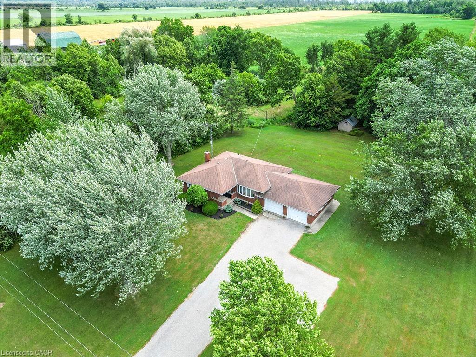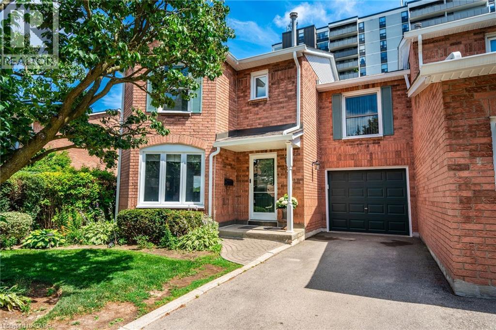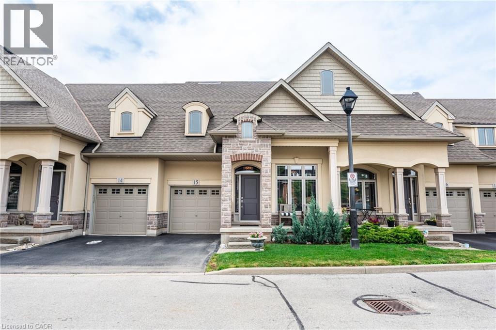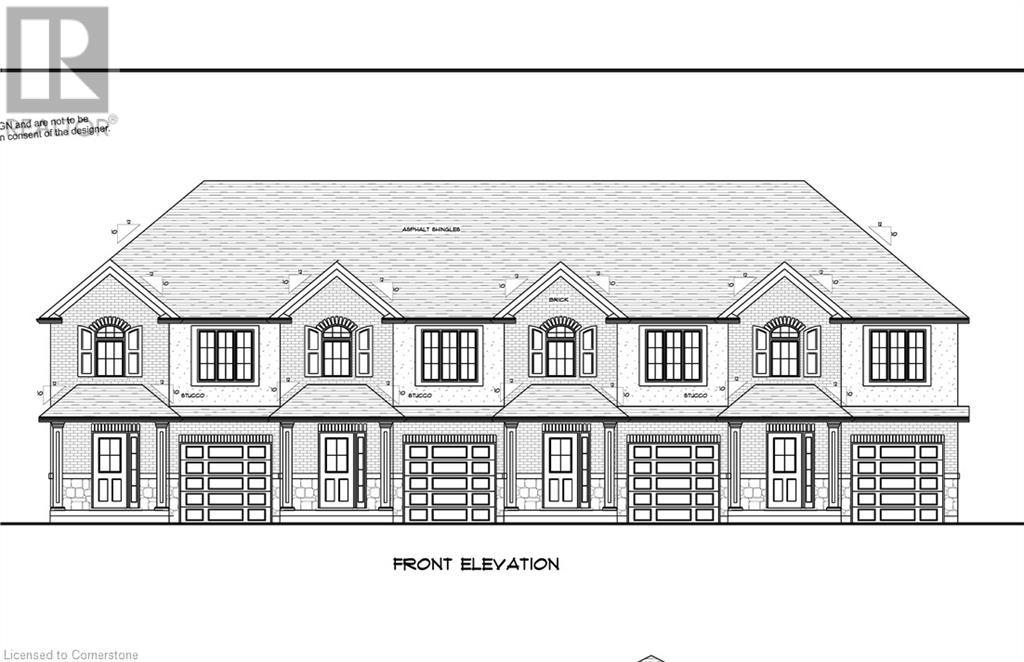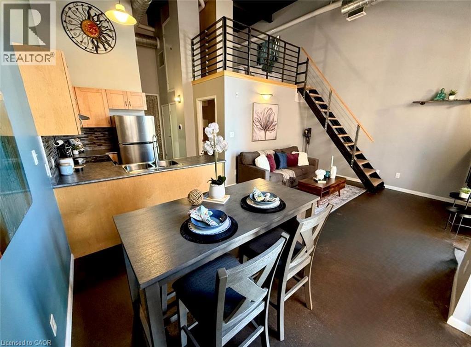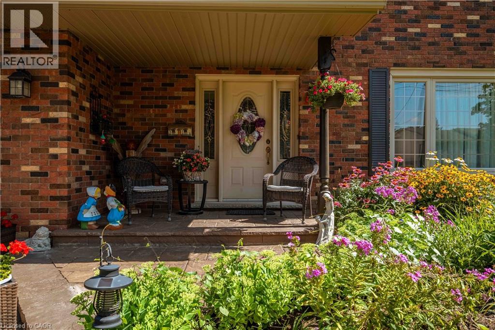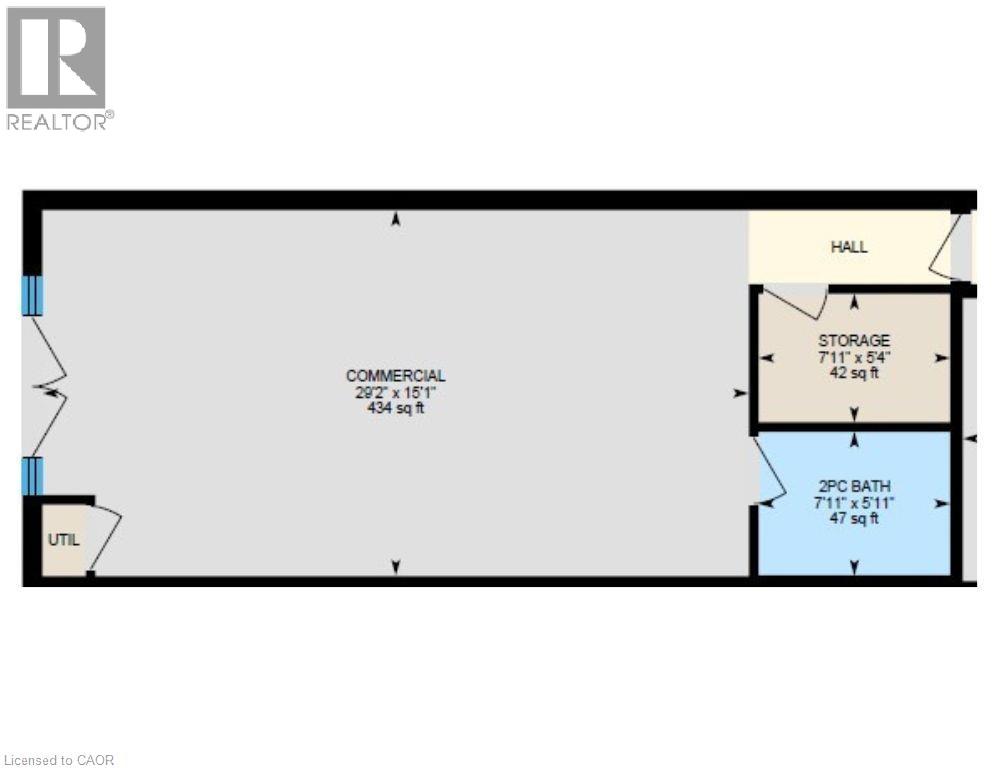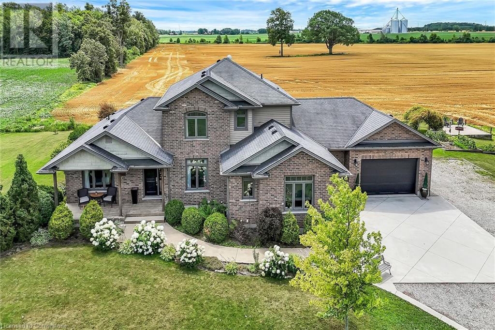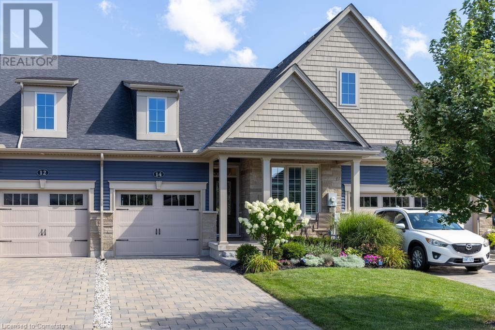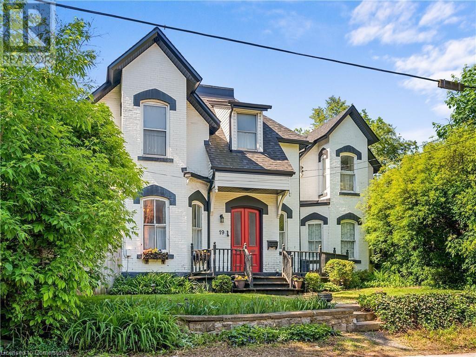135 James Street S Unit# 612
Hamilton, Ontario
Commuters by day, downtown dreamers by night — welcome to Suite 612 at 135 James Street South. This beautifully updated condo features two spacious bedrooms and two full bathrooms, offering 950 square feet of bright, open-concept living in the vibrant heart of downtown Hamilton. Perfectly suited for professionals and city lovers alike, this unit provides both comfort and convenience in an unbeatable location. Enjoy the added perks of in-suite laundry, a charming Juliette balcony, and generous room sizes that enhance the overall livability of the space. Whether you're unwinding after a long day or entertaining guests, this stylish condo is designed to fit your lifestyle. Discover urban living at its best — Suite 612 is ready to welcome you home. Enjoy building amenities including a 24-hour concierge, gym, and rooftop terrace with BBQ area. Just steps to the GO Station, St. Joe’s Hospital, trendy Augusta St restaurants, cafés, and shops, everything you need is right at your doorstep. Your next chapter starts here, in the heart of Hamilton. Don’t be TOO LATE*! *REG TM. RSA. (id:47594)
RE/MAX Escarpment Realty Inc.
16 Broad Street
Port Dover, Ontario
When it's all said & done - It's all about LOCATION, LOCATION! Check out this attractively priced Port Dover property located in desired neighborhood walking distance to the popular Port Dover Marina enjoying close proximity to Links Style Golf Course, Live Theatre, Music in the Park Venues, Mini-Putt, Eclectic Downtown Shops/Eateries & Dover’s Famous Beach-front. Incs sprawling bungalow nestled among mature Norfolk pines & hardwoods situated privately on landscaped, serviced corner lot with 72.70ft of frontage on quiet dead-end street enjoying partial Lake Erie views from most all of the property’s elevation/vantage points. Open ended 114sf garage accesses main floor introducing 893sf of living space highlighted w/front foyer - leads to comfortable living room sporting n/gas fireplace - continues to functional kitchen, adjacent dining area, family room with an additional n/gas fireplace, 4pc bath, convenient main level laundry, 2 bedrooms completed with multi-purpose room - possible 3rd bedroom. Notable extras - versatile 12 x 8 garden shed incs 9.4 x 5.7 storage lean-to, concrete double driveway & vinyl windows. Lock box for easy viewing - immediate possession available. It's time to make the mecca to Dover & experience the popular, relaxed life-style that has pulled at the heart strings of thousands of new Dover citizen's proud to call this enchanting sea-side town HOME! (id:47594)
RE/MAX Escarpment Realty Inc.
115 Shoreview Place Unit# 2
Stoney Creek, Ontario
Gorgeous Lake VIEW! Stoney Creek's most sought-after communities, this beautifully designed 3-bedroom, 1 Den, 3-bath stacked townhome offers a blend of style, space and convenience just steps from the lakefront. Featuring luxury vinyl flooring, granite countertops, and modern cabinetry, the open concept kitchen also boasts a balcony with spectacular lake views. Each bedroom includes a walk-in closet and flexible layout allows one bedroom to be used as a den to suit your lifestyle. The spacious primary bedroom includes an oversized walk-in shower, while the generous entryway offers access to both the front and back of the home. Enjoy maintenance-free outdoor living in a quiet outdoor space, plus the convenience of an attached arrearage and an electric vehicle charger. With walking trails, parks, and plenty of visitor parking nearby, this home delivers comfort and location in a premium lakeside setting. (id:47594)
RE/MAX Escarpment Realty Inc.
10 Greenbrook Drive Unit# 10
Stoney Creek, Ontario
Luxury Living in a Private Parkside Enclave Welcome to a distinguished residence nestled within an exclusive community of just 24 detached homes peacefully tucked between two lush parks. This elegant all-brick bungalow offers a rare blend of sophistication, privacy, and convenience crafted for the discerning homeowner. Step inside and experience a home designed for both comfort and sophistication. Elevated 9-foot California-style ceilings and designer pot lighting create an airy, upscale ambiance throughout the main living space. The open-concept great room blends seamlessly with the gourmet kitchen, where a stunning 7-foot granite island takes center stage perfect for entertaining or casual family gatherings. This chef-inspired layout is as functional as it is beautiful, offering an ideal setting for refined everyday living. Two spacious bedrooms, each with their own private ensuite baths, provide comfort and retreat, perfectly suited for modern luxury living. Descend to the lower level, where a professionally finished living space awaits. With oversized egress windows, high ceilings, and recessed lighting, this bright and airy level includes a sleek bathroom with a spa-inspired walk-in shower and an open den/bedroom ideal for a guest suite, or executive home office, a recently added gas heat stove enhances the space, creating a cozy focal point and inviting atmosphere all year round. (id:47594)
RE/MAX Escarpment Realty Inc.
125 Shoreview Place Unit# 103
Stoney Creek, Ontario
Welcome to Sapphire condos on the picturesque shores of Lake Ontario! Discover this 687 square foot ground floor unit that offers a comfortable one bedroom plus den layout. The unit features an inviting open concept kitchen and living area, a generously sized bedroom with a walk-in closet, a cozy den, a 4-piece bathroom, and the convenience of in-suite laundry. The modern kitchen is equipped with sleek stainless steel appliances and a breakfast bar. From the living area, step through the sliding patio door to your own private ground level patio. As a resident you'll have access to an array of amenities including a stunning rooftop patio boasting breathtaking views of Lake Ontario, a well-equipped fitness room, a spacious party room, a bicycle room, a storage locker, and secure underground parking. The building is well maintained and well managed, ensuring a high level of security and peace of mind. Ample surface level visitor parking is available for your guests. Enjoy the beauty of the surroundings as the site offers a vast grassy area where you can relax with panoramic views of the Lake, abundant walking and biking trails, and the sandy beach is just a two-minute stroll from your doorstep. You’ll have easy access to the QEW and a wealth of nearby amenities. Embrace the waterfront lifestyle you've always desired! (id:47594)
RE/MAX Escarpment Realty Inc.
8 Gerrick Court
Hamilton, Ontario
Prime west mountain court location. This three bedroom home has been renovated OR tastefully. Fully finished basement. AC & Furnace replaced in 2023. Most windows replaced between 2023-2024. Freshly painted Main & 2nd floor in July 2025. 2nd Laundry hookup available on main floor, 2 kitchens, open concept main floor, stainless steel appliances. Potential to set up for separate in-law suite. Move in ready. Quick closing available. Don't miss out on one of the most desired neighbourhoods on the west Hamilton Mountain! (id:47594)
RE/MAX Escarpment Realty Inc.
198 East 15th Street
Hamilton, Ontario
Bright and well-kept basement unit located in one of Hamilton Mountain's most convenient neighbourhoods. This unit features an oversized bedroom, a modern 3-piece bathroom, and private in-suite laundry, offering both comfort and independence. Enjoy a separate entrance for added privacy, a large living area, and a functional kitchen with plenty of storage. The space is ideal for a single professional or couple looking for quiet, clean, and accessible living. Situated just minutes from Juravinski Hospital, Limeridge Mall, Concession Street shops and restaurants, public transit, schools, and easy highway access via the Lincoln Alexander Parkway. (id:47594)
RE/MAX Escarpment Realty Inc.
158 Voyager Pass
Binbrook, Ontario
Welcome to 158 Voyager Pass – a bright and beautifully maintained home featuring 4 spacious bedrooms and 3.5 bathrooms. Nestled in a quiet, family-friendly neighbourhood, this property boasts a functional open-concept layout, stylish finishes, and large windows that fill the space with natural light. The main floor offers a seamless flow between the living, dining, and kitchen areas—perfect for both everyday living and entertaining guests. Upstairs, you'll find generously sized bedrooms, including a primary suite with a walk-in closet and ensuite. Enjoy the convenience of nearby schools, parks, shopping, and transit. This is a fantastic opportunity to own a move-in-ready home in a great community! (id:47594)
RE/MAX Escarpment Realty Inc.
8 Seagull Lane
Selkirk, Ontario
Enjoy Lake Erie Waterfront Living at its Finest! Experience Executive Style comfort & elegance in this impressive 1996 custom built bungalow positioned majestically on 0.26 acre lot fronting on quiet dead-end road - offering a 100ft of valuable sandy beach shoreline protected by recently re-built ultra solid concrete & armor stone break-wall-2019 boasting lake front observation deck-2023. Relaxing 45/55 min commute to Hamilton, Brantford & 403 - 20 mins east of Port Dover’s popular amenities - near Selkirk. The grand “Lake Estate” introduces 1513sf of tastefully appointed main floor living area ftrs attractive covered front porch entry to inviting foyer leads to open concept eat-in kitchen sporting ample oak cabinetry, spacious dining area & living area complimented w/stylish vaulted exposed beamed ceilings & hardwood flooring. Enjoy panoramic, unobstructed water views from the glorious south facing all seasons family room/sunroom enhanced w/p/g fireplace - incs deck walk-out flanked by a plethora of lake front windows. Design continues to lavish east-wing primary bedrooms ftrs sliding door deck walk-out, personal 3pc en-suite & walk-in closet - completed w/2 additional roomy bedrooms & 4pc main bath. Relax or entertain in the open & airy confines of lower level family room ftrs 2nd p/g fireplace highlighting the 1513sf hi/dry poured concrete basement. Notable extras - metal roof-2021, lakeside windows-2019, p/g furnace/AC-2020, Generac generator, 3000 gal water cistern & septic holding tank. True “Resort Style” lake escape - ideal for large family gatherings w/plenty of lot space for visiting friends to house tents/trailers or even to build an auxiliary cottage - fantastic Air BnB potential as well! This sparkling “Erie Gem” as it ALL! (id:47594)
RE/MAX Escarpment Realty Inc.
0 Dickenson Road W
Hamilton, Ontario
SELLER WILLING TO ENTERTAIN VENDOR TAKE BACK MORTGAGE AS LOW AS 0%. Great purchase and hold investment. Located in a very desirable Glanbrook location adjacent to the, now closed, Glancaster golf and country club. The surrounding land is held by developers giving this land the future potential to build your dream home (id:47594)
RE/MAX Escarpment Realty Inc.
211 Thompson Rd West Road
Waterford, Ontario
Zoned for Development. 2.6 Acres with a multitude of possibilities. (id:47594)
RE/MAX Escarpment Realty Inc.
211 Thompson Rd West Road
Waterford, Ontario
Zoned for Development. 2.6 Acres with a multitude of potential! (id:47594)
RE/MAX Escarpment Realty Inc.
235 Bellagio Avenue
Hannon, Ontario
Absolutely stunning 3-bedroom plus loft end-unit freehold townhouse in the highly sought-after Summit Park community! This beautifully maintained home offers approximately 1,592 sq ft of open concept living with engineered hardwood floors, upgraded lighting, and a spacious kitchen featuring a large island and high-end stainless-steel appliances (Most Appliances have 4 more years of Warranty). This home also features new zebra blinds (Jan 2024). Enjoy a private side entrance, a deep fenced yard, and a full unfinished basement with bathroom rough-in—perfect for future expansion. Includes 3 parking spaces (2-car driveway + garage) Conveniently located near schools, day cares, parks, shopping and quick highway access. A rare find that checks all the boxes! This is a rapidly developing neighborhood with lots of amenities and shopping plazas getting added to the neighborhood in the near future. (id:47594)
RE/MAX Escarpment Realty Inc.
86 Lakeshore Road
Selkirk, Ontario
Beautiful Lake Erie waterfront cottage located in the heart of Selkirk Cottage Country - relaxing 45-55 minute commute to Hamilton, Brantford & Hwy 403 - 20 minutes west of Dunnville & 20 minutes east of Port Dover’s popular amenities including links style golf course, live theatre & famous beach front - only minutes to downtown Selkirk shops & eateries. Includes tastefully finished winterized cottage positioned proudly on 0.07 acre lot enjoying over 50ft of coveted water frontage protected by solid poured & block concrete break-wall boasting — waterfront observation deck & permanent steel ladder accessing hundreds of sand bottom Erie water - imagine swimming, paddle boarding, canoeing, kayaking, jet skiing, boating or fishing right in your back yard. This “larger than it appears” Erie Gem features large private lake facing entertainment deck providing entry to southern exposed 3-seasons sunroom - continues to bright, open concept kitchen/dining room/living room completed with main floor 3 pc bath. Newer 8ft high poured concrete basement-1992 offers the ideal venue for spacious primary bedroom - also housing utility/storage room. Notable extras include stylish vinyl sided exterior, new vinyl porch windows-2024, new hot water heater-2025, metal roof, upgraded 100 amp hydro service on breakers, 2000 gal water cistern-2008, 2000 gal septic holding tank, functional multi-purpose shed includes hydro plus oversized double driveway. Extremely well insulated home is incredibly economical to operate plus very low property taxes. Perfect for Retired Snow Birds - Affordable for 1st Time Home Buyers - or -The Ultimate Week-day/Week-end Lake Escape! (id:47594)
RE/MAX Escarpment Realty Inc.
881 Kings Row
Dunnville, Ontario
This lovingly & well-maintained all brick bungalow is situated on an idyllic and private 1.15 acre lot surrounded by nature, farmland & the James N. Allan Provincial Park. Take a short walk or bike ride for a dip in the Lake at Myrnam Beach or chill on your large rear deck overlooking your own paradise. Inside you will find a spacious living room with large bay window, which flows into the dining area and kitchen which sports sliding doors leading to the back deck - perfect for entertaining & bbq’ing. A generous-sized primary bedroom with 2 double closets, 2 additional bedrooms & a 4 piece bath finishes this floor. A separate rear door leads to the lower level offering a great opportunity to create an in-law suite. The fully finished family room offers a cozy wood stove and ample space to relax. A large cold room and laundry/storage/utility room completes this floor. A conveniently large driveway and attached 2 car garage is perfect for storing all your toys. Country living at its finest, yet located within minutes to amenities, parks, marina, beaches & hwy access. (id:47594)
RE/MAX Escarpment Realty Inc.
2155 Duncaster Drive Unit# 7
Burlington, Ontario
Spacious, sunlit and nicely laid out — this end-unit condo townhome offers nearly 1800 Square Feet of well-designed above grade living space in a quiet Brant Hills enclave. The main level opens with a generous living/dining area ideal for both everyday comfort and larger gatherings. An eat-in kitchen walks out to an upper level deck - perfect for morning coffee or evening unwinding. Upstairs, a rare bonus family room with a gas fireplace adds flexibility for work, play or relaxation. Three well-proportioned bedrooms include a primary retreat with walk-in closet and a beautifully renovated 4-piece ensuite with glass enclosed shower and double vanity. The fully finished lower level features newer laminate flooring, a 3-piece bath, a second gas fireplace and walk-out access to a patio and an exceptionally wide backyard—offering more green space than most townhomes in the area. Two-car parking in the driveway and a single car garage with inside entry and a newer washer and dryer complete this package! Thoughtful maintenance inclusions: condo fees cover individual driveway and walkway snow removal, plus grass cutting and edging for each home. A low-traffic setting with mature trees and community feel—this is a rare blend of space, privacy, and peace of mind yet close to schools, shopping, amenities and highways. Don’t be TOO LATE*! *REG TM. RSA. (id:47594)
RE/MAX Escarpment Realty Inc.
5056 New Street Unit# 15
Burlington, Ontario
Welcome to this beautifully maintained bungaloft townhome, the ideal choice for those looking to downsize without compromise. With a convenient main-floor primary bedroom, this home is designed for ease of living with the bonus of year-round maintenance, so you can enjoy a worry-free lifestyle. Step into the updated kitchen, complete with modern finishes and ample space for entertaining. The open-concept living area is bright and welcoming, with soaring ceilings leading up to a spacious loft, perfect as a home office or additional lounge space. The unfinished basement is a true blank canvas, ready to be transformed into a cozy family room, home gym or extra storage. Perfectly situated near grocery stores, restaurants, highway access and just minutes from the GO Train, this home is a commuter’s dream that combines urban convenience with a quiet, community-oriented setting. Don’t miss this versatile low-maintenance home that has something for everyone! Don’t be TOO LATE*! *REG TM. RSA. (id:47594)
RE/MAX Escarpment Realty Inc.
7 Trillium Avenue
Stoney Creek, Ontario
Potential to build four townhomes! Ideally situated in prestigious neighborhood across the street from Lake Ontario. Fully serviced lots ready for permits. Potential to detached or semi-detached units. Enjoy a street lined with multi million dollar homes. Facing the lake across vacant land zoned residential, these lots currently enjoy an unobstructed view of the lake. Enjoy 126 feet of depth with mature trees on the lot. Additional drawing for potential homes meeting city requirements are available. Located minutes from QEW access and all amenities. Buyer is to do their own due diligence regarding any and all facets of potential development. Building lots like these are hard to come by, don't wait, act today (id:47594)
RE/MAX Escarpment Realty Inc.
11 Rebecca Street Unit# 406
Hamilton, Ontario
This Two-bedroom I Bathroom Industrial loft in the heart of Hamilton's Downtown Area. Just Steps Away from the Trendy King William St. and James St. N. Restaurants, the Newly Renovated TD Colosseum, the Hamilton Farmer's Market, GO Transit (West Harbour and Hunter Stations), Parks, Grocery Stores, the royal botanical gardens, Bay Front Park and St. Joseph's and The General Hospital. Parking is available on the street or in the neighbouring public lots. Monthly and yearly passes available (id:47594)
RE/MAX Escarpment Realty Inc.
278 Morrison Drive
Caledonia, Ontario
Welcome to this beautifully maintained Caledonia home backing onto serene green space! This quiet family, friendly area is a perfect place to raise your family. This property features updated mechanicals, a large lot, stunning landscaping, quartz counters, a finished basement, and two fireplaces. Composite back deck is the splendid place to enjoy your morning coffee while taking in the beautifully landscape yard and green space beyond. Enjoy the convenience of a large, oversized double room for both your vehicles and additional storage, Updates include: shingles 2013, kitchen 2007, driveway 2013, composite deck 2021, vinyl siding and insulation 2015, garage door 2017, ensuite 2020, quartz counters 2023, windows and doors 2000. A/C 2019, Trane furnace 2009 (id:47594)
RE/MAX Escarpment Realty Inc.
120 Parkdale Avenue N Unit# Main Floor
Hamilton, Ontario
C5 zoning many permitted uses- see attached list, Store front, Retail, Office, space available, approximately 600 sq ft, 20 foot wide x 30 foot deep, with own washroom, parking included. Water, electricity, heat/Central AC paid by tenant on own meters. Triple Net Lease. $250 month TMI RSA. More square footage may be available in the same building- please contact the listing agent for more options. (id:47594)
RE/MAX Escarpment Realty Inc.
560 Concession 11 Walpole Road
Hagersville, Ontario
Absolutely spectacular custom built brick/stone bungaloft situated proudly on 200ft x 180ft (0.83 ac) landscaped lot surrounded by endless acres of calming farm fields enjoying forest backdrop in the distant horizon - no immediate neighbors in site! Relaxing 35 min commute to Hamilton, Brantford & 403 - 10 mins southwest of Hagersville fronting on quiet paved secondary road. This 2013 built home offers 2,994sf of tastefully appointed living area, 2,502sf unspoiled 9ft high basement plus 829sf oversized double car garage incs separate basement staircase. Plank wood designed stamped concrete front landing leads to convenient side foyer ftrs entry to laundry room & garage leads to the pinnacle of this “Masterpiece” the “World Class” kitchen boasting wall to wall sea of windows positioned above granite counters flanked by gorgeous cabinetry includes uppers extending to the top of 9ft ceilings - ftrs magnificent island, hidden 9x5 walk-in pantry, stylish tile back-splash & quality SS appliances. Continues to adjacent living room showcasing stone n/g fireplace & walk-out to 315sf covered porch - segues to multi-purpose family room (former salon) w/separate walk-out, 2pc bath, desired office, grand front foyer w/8ft doors - segues to lavish primary suite introducing large WI closet & personal 4pc en-suite complete w/jacuzzi tub & heated ceramic floors. Stunning 828sf 2nd level ftrs 3 huge bedrooms, 4pc main bath & roomy hallway. Desired heated ceramic tile floors are enjoyed in kitchen, dining room, front foyer & laundry room. Incredibly sized basement level incs rough-in bath w/sewage pump already installed, huge principal rooms (easy to finish)& utility rooms housing n/g furnace equipped w/AC, HRV, sump pump, owned n/g hot water heater & 200 amp hydro. Extras - central vac, 8000g water cistern, 8x16 shed, oversized drive extends to large concrete front parking pad, 210sf interlock fire-pit & excellent functioning septic system. Next Level Country Living - Redefined! (id:47594)
RE/MAX Escarpment Realty Inc.
14 Campbell Street
Thorold, Ontario
Welcome to your dream home in the coveted Merritt Meadows community! This Rinaldi-built luxury bungalow townhome perfectly blends elegance and comfort. The thoughtfully designed layout includes two main-floor bedrooms, two full bathrooms, and convenient laundry. The open-concept kitchen features premium cabinetry, a stylish backsplash, quartz countertops, and an expansive island for entertaining. The master suite is a retreat with an ensuite bathroom, walk-in shower, double sinks, and a spacious walk-in closet. Neutral hardwood flooring extends from the master bedroom to the great room, dining room, hallway, and front office/bedroom. The fully finished custom lower level (2021) adds two more bedrooms, a full bathroom, and a large recreation room, ideal for gatherings or a home theater. Step outside to your private courtyard with a covered rear deck, low-maintenance backyard, aggregate patio, and manicured gardens. Additional highlights include a front porch, single-car garage with inside entry, custom rod iron railings, and a double gas line for your BBQ or outdoor fireplace. Experience unparalleled quality and craftsmanship at Merritt Meadows! (id:47594)
RE/MAX Escarpment Realty Inc.
19 Canada Street
Hamilton, Ontario
Stunning Victorian beauty located on a private treed lot in the highly sought after Kirkendall neighbourhood. Perfect location, within steps to Hamilton’s trendy Locke St & Hess Village. Close to all amenities, highway access & Go train/bus station. Immediate possession available. Features a modern eat-in kitchen, cozy living room, 3 bedrooms and 2 full bathrooms. Private, fully fenced backyard with large deck. Parking for 2 cars. Tenant responsible for all utilities. Hurry this incredible character filled home won’t last! 24hrs notice for showings. (id:47594)
RE/MAX Escarpment Realty Inc.

