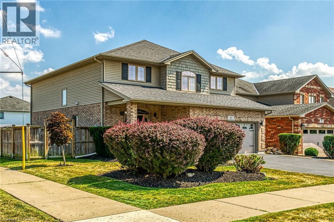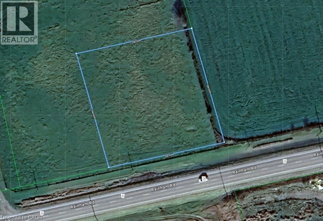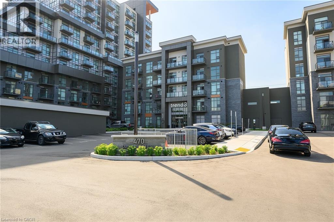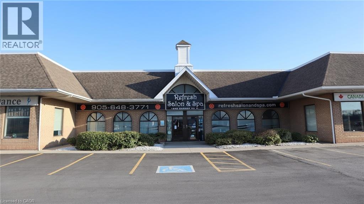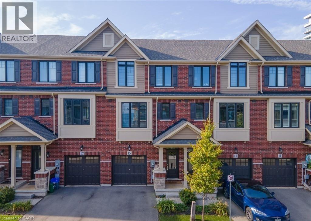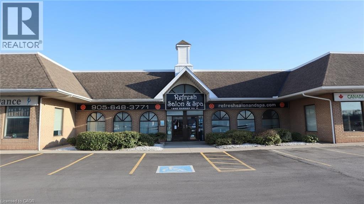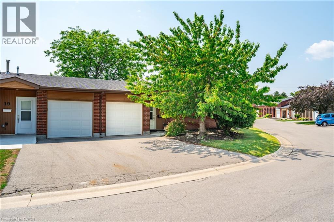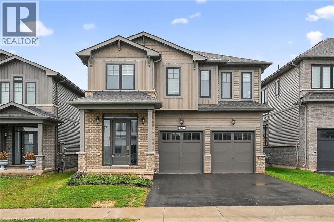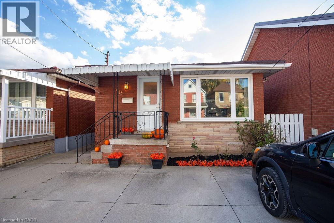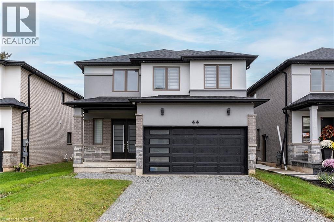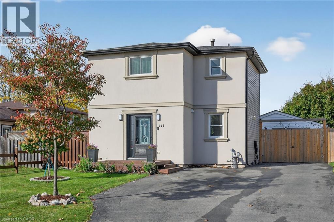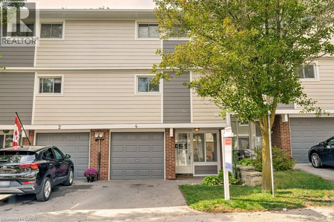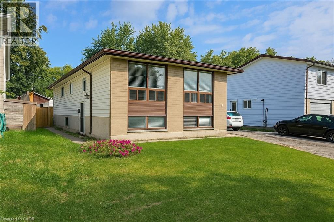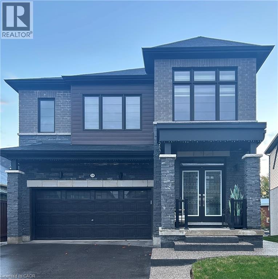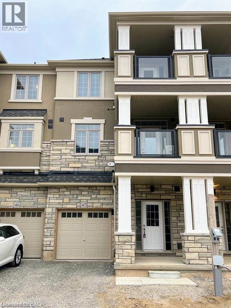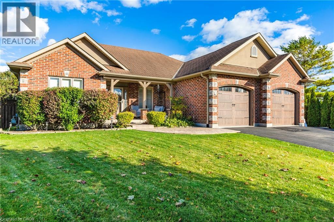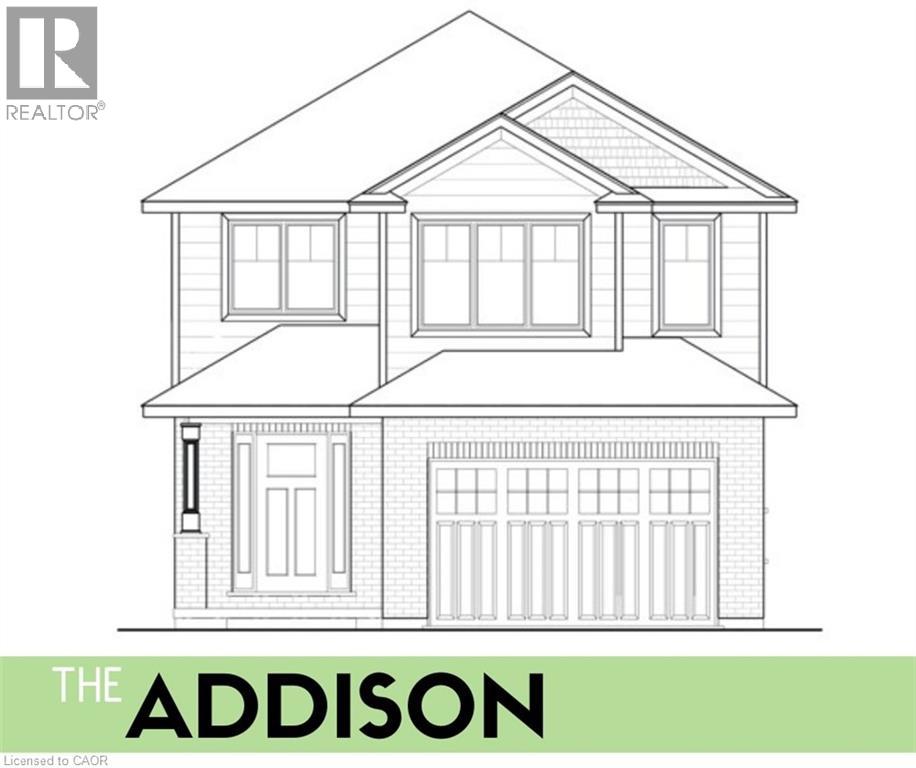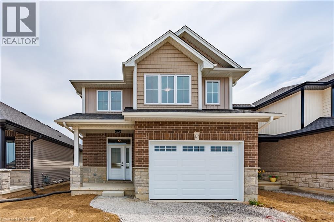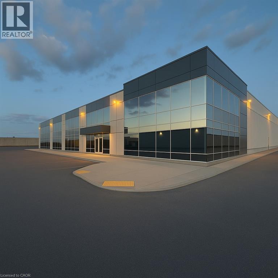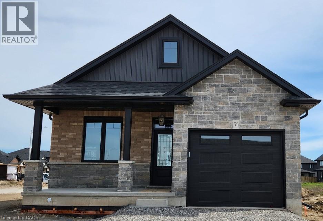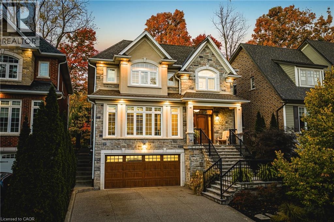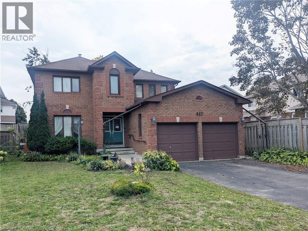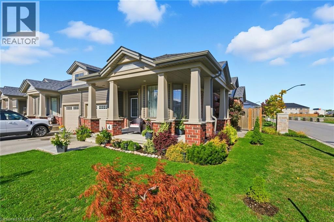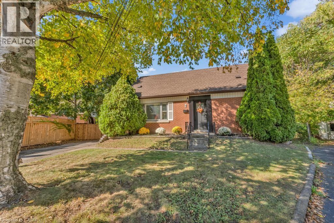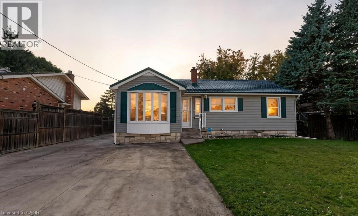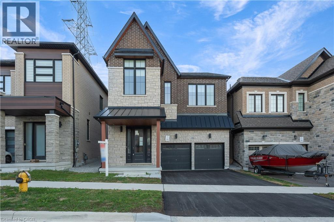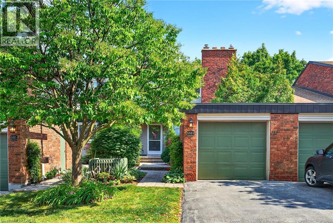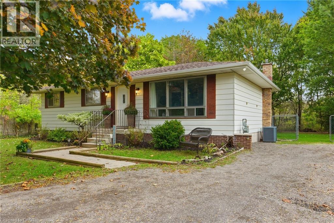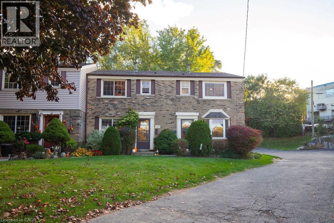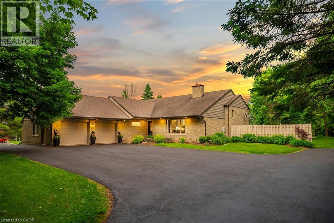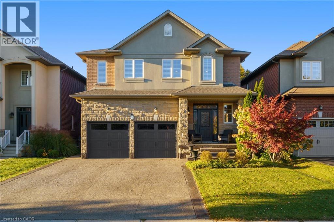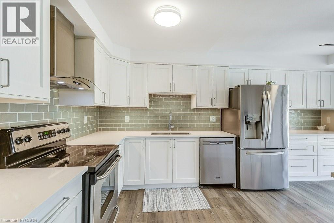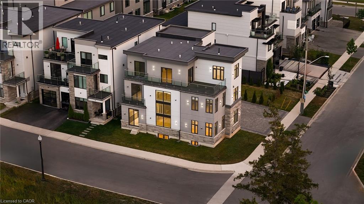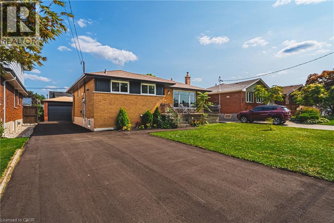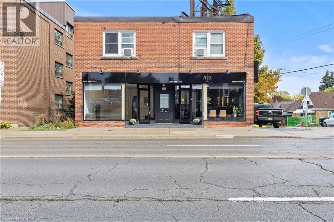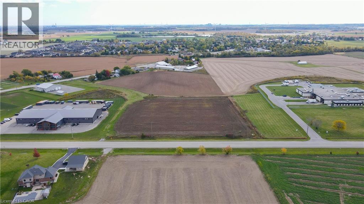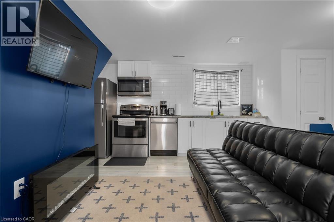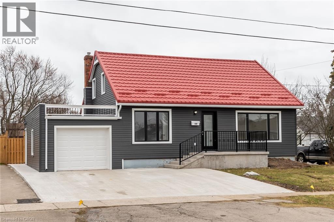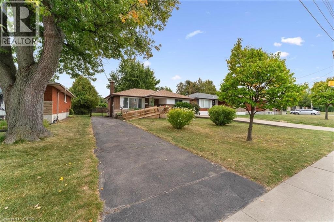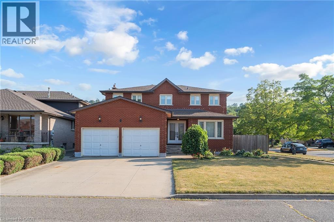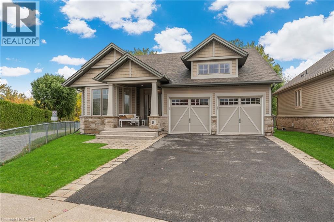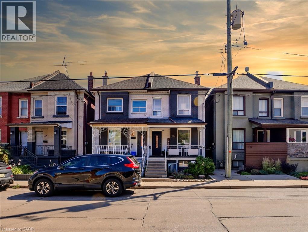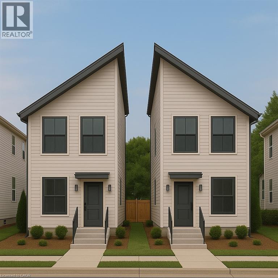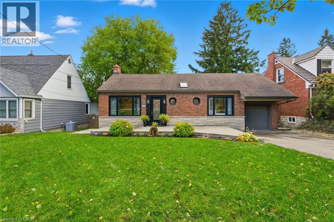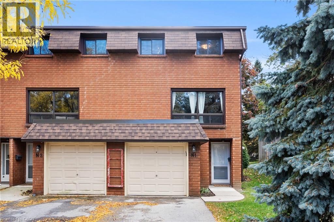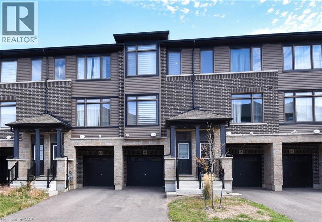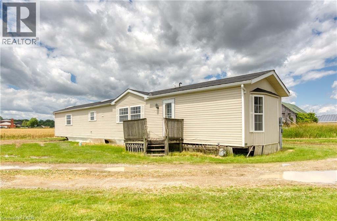47 Southwood Crescent
Caledonia, Ontario
Stunning two storey home in extremely desired Caledonia neighbourhood offers 4 bedrooms upstairs. Built in 2011, offers over 3600sqft of total living space, this home is an entertainer’s dream! Main floor features 9ft ceilings, gas fireplace, crown molding and LED lighting, tiled and hardwood floors with a mud room offering closet space and laundry. Luxurious open concept design featuring a kitchen finished in antique white. Dining room has a sliding door access to a beautiful custom-built composite deck with upgraded railings overlooking a gorgeous, landscaped backyard with armor stones, artificial no maintenance turf grass, irrigation system throughout the property. (RAINBIRD). Backyard has unique grading offering two levels with exposed aggregate concrete. Second level offers 4 bedrooms and 2baths.Large luxurious primary bedroom with loads of room to spread out & relax. A large walk-in closet and ensuite featuring a soaker tub and shower. 3 additional bedrooms with a full bathroom complete the upstairs. Asphalt driveway for 4 cars, two car attached garage - its oozing with curb appeal. But the best part is - the neighbourhood is its own amazing community where families care and look out for each other. Come, live on Southwood Crescent, and enjoy the peace and quiet! Please note the basement is currently rented to another tenant (single working gentleman). (id:47594)
RE/MAX Escarpment Realty Inc.
Pt Lt 22 Rainham Road
Selkirk, Ontario
Prime 0.92 acre building lot located minutes west of Selkirk, a friendly Haldimand County Village one concession north of Lake Erie - relaxing 45-55 minute commute to Hamilton, Brantford & Hwy 403 - only 15 minutes east of Port Dover’s popular amenities. This rectangular shaped lot enjoys 200 feet of paved road frontage surrounded by acres of calming farm fields features gentle rolling terrain offering many prime building sites offering easy road access/entry. Includes a capped natural gas well with supporting data indicating said well was very productive well. Any future developmental charges/lot levies fees & possible HST applicability shall be the responsibility of the Buyer. A beautiful rural canvas to build your “Dream” country “Masterpiece”. (id:47594)
RE/MAX Escarpment Realty Inc.
470 Dundas Street E Unit# 416
Hamilton, Ontario
Welcome to this stunning 4th-floor unit in the sought-after Trend 3 building! This 1-bedroom + den, 1-bath condo features a modern open-concept layout with a sleek kitchen equipped with brand-new stainless steel appliances, a stylish breakfast bar, and direct access to a private balcony. The bright and spacious primary bedroom boasts floor-to-ceiling windows and a generous closet, while the versatile den is perfect for a home office. A well-appointed 3-piece bathroom and in-suite laundry add convenience. Includes 1 parking space and locker. Enjoy exceptional building amenities such as a fully equipped gym, party room, rooftop terrace, and bike storage. Prime location—just minutes from Aldershot & Burlington GO stations with easy access to Highways 403/407. (id:47594)
RE/MAX Escarpment Realty Inc.
1242 Garner Road W Unit# 6-7
Ancaster, Ontario
Well-positioned commercial space at a high-traffic Ancaster intersection (Wilson St W and Garner Rd W). Versatile, large space suitable for a wide range of retail, medical, and professional uses. Excellent visibility with signage available on shared pylon. Ample on-site parking and close proximity to Hwy 403. Space may be divisible, subject to landlord approval. Space may be divisible to approx. 1550sqft, subject to landlord approval. (id:47594)
RE/MAX Escarpment Realty Inc.
15 Pierre Trudeau Lane
Grimsby, Ontario
STEPS TO THE BEACH & WATERFRONT TRAIL! This beautifully appointed 3-storey executive freehold townhome is perfectly situated in Grimsby’s vibrant lakeside community at Casablanca. Offering 3 spacious bedrooms and 2.5 baths, this bright and stylish home features an open-concept main living area ideal for entertaining, in-suite laundry, and modern stainless steel appliances. Enjoy seamless indoor-outdoor living with a patio walk-out to a private, fully fenced yard. Conveniently located just minutes from GO Transit, the QEW, and Winona Crossing Shopping Centre. Only 15 minutes to Hamilton, 45 minutes to Toronto, and 30 minutes to the U.S. border — an exceptional lifestyle opportunity in a prime location! (id:47594)
RE/MAX Escarpment Realty Inc.
1242 Garner Road W Unit# 6
Ancaster, Ontario
Well positioned commercial space at a high-traffic Ancaster intersection (Wilson St W and Garner Rd W). Versatile space suitable for a wide range of retail, medical, and professional uses. Excellent visibility with signage available on shared pylon. Ample on-site parking and close proximity to HWY 403. 3100 sqft space divisible to approx 1550sqft. (id:47594)
RE/MAX Escarpment Realty Inc.
1 Archdeacon Clark Trail
Hamilton, Ontario
Welcome to this beautifully maintained bungalow in the sought-after gated 55+ community of St. Elizabeth Village. This 1,232 sq. ft. home offers true one-floor living with no stairs, an attached garage, and a double driveway that fits two vehicles—perfect for ease and convenience. Inside, you’ll find 2 spacious bedrooms and 1.5 bathrooms, including a large main bath featuring a roll-in shower—ideal for those with mobility needs. The open-concept kitchen, living, and dining area boasts soaring 16-ft vaulted ceilings, creating a bright and airy feel. Rich hardwood flooring runs throughout the main living space and both bedrooms, offering a warm and elegant touch. Tucked into a quiet pocket of the Village, the home offers tranquil views of one of the community’s 14 scenic ponds—a perfect spot to relax and unwind. St. Elizabeth Village offers an unmatched lifestyle with resort-style amenities, including a heated indoor pool, gym, saunas, hot tub, golf simulator, woodworking shop, stained glass studio, and wellness services such as a doctor’s office, pharmacy, and massage clinic—all within the community. Located just minutes from shopping, grocery stores, restaurants, and with public transit that comes right into the Village, everything you need is close at hand. Monthly fees cover property taxes, water, exterior maintenance, and access to resort-style amenities. RSA This is retirement living at its finest—don't miss your chance to call this exceptional home yours! (id:47594)
RE/MAX Escarpment Realty Inc.
67 Starfire Crescent
Stoney Creek, Ontario
Welcome to 67 Starfire Crescent - a stunning Branthaven built spacious 5-bedroom, 4-bathroom home offers nearly 3017 sq ft of thoughtfully designed living space in a quiet, family-friendly neighborhood with escarpment views. Step inside to find a bright and elegant main floor featuring 10 feet high ceiling, hardwood flooring, a private den/library with French glass doors, and a stylish family room with a two-sided fireplace. The gourmet kitchen includes extended cabinetry, a generous breakfast area, and modern finishes throughout. Upstairs, convenience meets comfort with a second-floor laundry room and three bedrooms boasting Semi-ensuite access-including a Jack & Jill setup perfect for families and Masterbedroom with Enuite and large sized walkin closet. Hardwood stairs, a double-car garage, and tasteful upgrades throughout add to the appeal. Enjoy quick access to the QEW, Fifty Point Conservation, shopping, dining, and more. This is the perfect blend of luxury, space, and location-don't miss your chance to call it home! (id:47594)
RE/MAX Escarpment Realty Inc.
313 Barton Street W
Hamilton, Ontario
Welcome to 313 Barton St W. A 3 bedroom, 2 bathroom all brick bungalow offering excellent structure, key mechanical updates and strong potential for customization or income generation. Enjoy peace of mind with major upgrades including a steel roof, newer furnace/ AC, tankless water heater and updated windows. The home also features side entrance leading to the unfinished basement. Offering excellent potential for an inlaw suite. While the home could benefit from some interior updates, it provides a strong canvas for customization. It's not just the house that has potential, the location is right! Not only quick highway access but a short distance away, you'll find a growing scene of independant restaurants, cafes, breweries, shops, Dundurn Castle, Go Station and beautiful Bay Front Park. Enjoy brunch at a local cafe, grab a craft beer with friends or explore James St North, one of Hamilton's most vibrant cultural corridors. RSA (id:47594)
RE/MAX Escarpment Realty Inc.
44 Miller Drive
Ancaster, Ontario
Welcome to this spectacular almost NEW 'Zeina Homes' 4 bed, 4 bath, 2 storey in an exclusive sought after 10+ neighbourhood. Prepare to be wowed by all this bright & spacious home has to offer including open concept main floor perfect for family gatherings or entertaining friends. The Kitch is a chefs dream w/high end JennAir stainless steel appliances, including a gas stove, quartz counters including the lg island w/extra seating, modern backsplash and a bonus pot filling tap are just a few things to mention in this kitchen. The Great Rm is perfect for cozy nights at home w/the custom built-ins, 10 foot ceilings and gas Fireplace. The main floor is complete with a Din Rm for large family meals and the convenience of a 2 pce bath. Upstairs offers an ideal floor plan for a growing family with 4 spacious beds and 3 baths. The master retreat offers a walk-in closet and spa like bath w/dbl sink and separate shower and jet tub. There is a 2nd bedrm w/3 pce ensuite, two additional beds, 4 pce main bath and the convenience of upper laundry. The unfinished basement offers separate entrance, 3 pce rough in bath and 9 foot ceilings the sky's the limit. The large yard is awaiting your backyard oasis, plenty of room for whatever your vision is. This home is located close to ALL conveniences, shopping, trails, highway & mopre. This one is a MUST SEE! (id:47594)
RE/MAX Escarpment Realty Inc.
211 Birchcliffe Crescent
Hamilton, Ontario
Welcome to 211 Birchcliffe Crescent, a beautifully maintained detached home located on a quiet, family-friendly street. This charming 3-bedroom, 2-bathroom property offers a warm and inviting atmosphere with plenty of natural light throughout. The main floor starts with a beautiful kitchen with modern finishes and stainless steel appliances. Next a bright living area with large windows and a cozy fireplace filling the entire room with natural light. Upstairs, you’ll find two spacious bedrooms, a den perfect for an office space or small bedroom and a gorgeous 4- piece bathroom. The finished lower level adds valuable living space, ideal for a family room, home office, or gym, and includes a convenient second bathroom and laundry area. Outside, enjoy the private fenced in backyard, perfect for relaxing or entertaining. The property also includes a detached garage and a long double wide driveway providing ample parking. A cozy front porch adds extra charm and curb appeal. Located close to parks, shopping, and major commuter routes, this home offers both comfort and convenience in a peaceful setting. Don’t miss the opportunity to make 211 Birchcliffe Crescent your new home in Hamilton! (id:47594)
RE/MAX Escarpment Realty Inc.
4 Trudy Court
Hamilton, Ontario
A charming 3-bedroom, 1.5-bathroom home tucked on a quiet court in beautiful Dundas. Backing onto green space and just steps from downtown shops, restaurants, and everyday conveniences, this location offers the best of small-town living with quick access to downtown Hamilton, McMaster University, and major highways. Inside, the home features multiple levels of bright, thoughtfully designed living space. Walking into the home you are greeted with a spacious landing and convenient interior garage access. The main floor boasts large windows that flood the living rooms with natural light, a spacious kitchen with stainless steel appliances. Upstairs, three generous bedrooms and a 4-piece bathroom provide plenty of space for the family. The lower level adds versatility with a cozy rec. room highlighted by a gas fireplace and walkout to a private, fenced backyard with a deck and gate to the green space beyond. The standout feature is the rec. room, transformed into a library with walls of built-in shelving — the perfect place to curl up with a book, work from home, or write your family’s next chapter. Recent updates include a new roof (2024), exterior siding/cladding with fresh paint, updated garage doors (2021), and added insulation (2021). Surrounded by parks, walking trails, the Dundas Valley Conservation Area, and just minutes from Dundas Golf & Curling Club, this home offers a seamless blend of comfort, lifestyle, and location. Whether you’re a growing family or a busy professional, 4 Trudy Court is ready to welcome you home. Your families next chapter can begin here! (id:47594)
RE/MAX Escarpment Realty Inc.
16 Garrow Drive
Hamilton, Ontario
LEGAL DUPLEX! You've just stumbled upon your newest income property and it's a beauty! This well maintained home has it all. Two separate, income producing units with their own hydro meters and insuite laundry. The main floor boasts three bright bedrooms and one full bathroom. The lower unit has two generously sized bedrooms and one full bathroom. Conveniently located seconds from highway access and minutes to schools, including Mohawk College. Walking distance to the local parks and the Garth Reservoir. Close to all major amenities, while being tucked into a quiet neighbourhood. Both units contain wonderful tenants. Start collecting those rent cheques! Call us today. Don't wait on this one. (id:47594)
RE/MAX Escarpment Realty Inc.
154 David Street
Hagersville, Ontario
Recently renovated 2-bedroom, 1-bathroom BASEMENT UNIT featuring a bright, open-concept layout with plenty of natural light. This spacious unit includes in-suite laundry, a separate rear entrance, and a brand-new patio with stairs leading to the entrance. Located in the charming town of Hagersville, the property is close to downtown amenities, parks, and schools. Bedrooms are cozy in size yet comfortable, offering an inviting living space.** Utilities are extra.** No Smoking/Pets (id:47594)
RE/MAX Escarpment Realty Inc.
305 Garner Road W Unit# 45
Ancaster, Ontario
Welcome to modern living in the highly sought-after “Treescapes of Ancaster” community, a serene enclave surrounded by lush green space, yet just minutes from all major city conveniences. Don’t miss this exceptional opportunity to live in a 2023 built, three storey townhome featuring a rare below grade basement, ideal for extra storage or additional living space. A charming glass front entryway and spacious front porch greet you, with visitor parking conveniently nearby for effortless entertaining. The bright main level bonus room offers the perfect setting for a home office or den, complete with interior access to both the garage and basement. As you walk upstairs the spacious open concept layout with gleaming luxury vinyl flooring throughout is sure to impress. On this level you will find a bright living space, powder room and modern white chef's kitchen with extended height upper cabinets, stainless steel appliances and breakfast bar with seating making this a perfect space to entertain. Step out to a private balcony, overlooking mature trees, for a moment of tranquility. The upper level includes a 4-piece bathroom, two generous bedrooms, and a primary suite with a massive walk in closet. Convenient upper level laundry enhances everyday comfort and practicality. Located minutes from Hwy 403, and steps to top rated schools, trails, and conservation areas, this home blends nature, convenience, and modern elegance in one perfect package. (id:47594)
RE/MAX Escarpment Realty Inc.
46 Sea Breeze Drive
Port Dover, Ontario
Tucked away on a quiet, tree-lined street, this impeccably designed bungalow is a masterclass in indoor-outdoor living. At its heart: a show-stopping 30x40 saltwater pool, framed by manicured gardens and a sprawling composite deck that's perfect for sun-soaked afternoons and effortless entertaining. A poolside shed offers endless potential - think curated cabana, cocktail bar, or the ultimate backyard escape. Step inside to discover a bright, airy layout with two generous bedrooms on the main level - ideal for down-sizers or young families seeking the ease of one-floor living. Porcelain tile runs throughout, lending a clean, cohesive flow and a touch of European minimalism. The fully finished lower level redefines functionality with flair: a moody, stone-topped bar, expansive recreation space, two additional bedrooms, and a luxe full bath complete with heated floors. Whether hosting friends or settling in for movie night, this space delivers. Surrounded by mature landscaping and designer-level details inside and out, summer starts here - in a backyard that feels more like a resort! (id:47594)
RE/MAX Escarpment Realty Inc.
Lot 94-2 Pike Creek Drive
Cayuga, Ontario
Welcome to the sought after “Addison” model. A stunning Custom Built “Keesmaat” home in Cayuga’s prestigious, family orientated “High Valley Estates” subdivision. Great curb appeal with stone, brick & sided exterior, attached 1.5 car garage, & back covered porch with composite decking. The Beautiful interior features 1,563 sq ft of living space highlighted by custom “Vanderschaaf” cabinetry with quartz countertops, bright living room, formal dining area, 9 ft ceilings throughout, premium flooring, welcoming foyer, 2 pc MF bathroom & desired MF laundry. The upper level includes primary 4 pc bathroom, 3 spacious bedrooms featuring primary suite complete with chic ensuite with tile shower, & large walk in closet. The unfinished basement allows the Ideal 2 family home/in law suite opportunity with additional dwelling unit in the basement or to add to overall living space with rec room, roughed in bathroom & fully studded walls. The building process is turnkey with our in house professional designer to walk you through every step along the way. Conveniently located close to all Cayuga amenities, restaurants, schools, parks, the “Grand Vista” walking trail & Grand River waterfront park & boat ramp. Easy commute to Hamilton, Niagara, 403, QEW, & GTA. Make your appointment today to view quality workmanship in our Cayuga Sales Office & Model Home – multiple plans to choose from including Bungalows. Cayuga Living at its Finest! (id:47594)
RE/MAX Escarpment Realty Inc.
Lot 96-2 Pike Creek Drive
Cayuga, Ontario
Beautifully presented, Custom Built “Keesmaat” home in Cayuga’s prestigious, family orientated “High Valley Estates” subdivision. Great curb appeal with stone, brick & sided exterior, attached 1.5 car garage. New “Richard” model offering 2033 sq ft of gorgeous living space highlighted by custom “Vanderschaaf” cabinetry with quartz countertops, bright living room, formal dining area, 9 ft ceilings throughout, premium flooring, welcoming foyer, 2 pc MF bathroom & desired MF laundry. The upper level includes primary 4 pc bathroom, loft area, 4 spacious bedrooms featuring primary suite complete with chic ensuite with tile shower, & large walk in closet. The unfinished basement allows the Ideal 2 family home/in law suite opportunity with additional dwelling unit in the basement or to add to overall living space with rec room, roughed in bathroom & fully studded walls. The building process is turnkey with our in house professional designer to walk you through every step along the way. Conveniently located close to all Cayuga amenities, restaurants, schools, parks, the “Grand Vista” walking trail & Grand River waterfront park & boat ramp. Easy commute to Hamilton, Niagara, 403, QEW, & GTA. Make your appointment today to view quality workmanship in our Cayuga Sales Office & Model Home – multiple plans to choose from including Bungalows. Cayuga Living at its Finest! (id:47594)
RE/MAX Escarpment Realty Inc.
205 Nebo Road Unit# 3b
Hamilton, Ontario
Outstanding opportunity to lease 4,600 sq. ft. of prime industrial space, plus 2,400 sq. ft. of office area, available March 2026 in the highly sought-after Nebo Road Business Park / AEGD Industrial Corridor. This main floor unit features (2) at-grade 12’ x 14’ loading bays, 23’ underside of truss deck height, 200 amp / 600V 3-phase power, and ample on-site parking, making it ideal for warehousing, logistics, light manufacturing, or service operations. Strategically located with easy access to major highways, Hamilton International Airport, and public transportation, this is a rare opportunity to secure premium space in one of the region’s top industrial hubs. 45 minutes to the US Border and 45 minutes to Toronto. Contact Listing Broker for further details. (id:47594)
RE/MAX Escarpment Realty Inc.
Lot 96-3 Pike Creek Drive
Cayuga, Ontario
Stunning, Custom Built 4 bedroom Bungalow 2 family home complete with high end, fully permitted Additional Dwelling Unit (ADU) in Cayuga’s prestigious, family orientated “High Valley Estates” subdivision with separate private entrance. Great curb appeal with stone, brick & sided exterior, attached garage, & back covered porch with composite decking. Newly designed “Jeffery” model featuring 1237 sq ft of beautifully finished, one level living space highlighted by custom “Vanderschaaf” cabinetry with quartz countertops, bright living room, formal dining area, 2 spacious MF bedrooms including primary suite with chic ensuite, 9 ft ceilings throughout, premium flooring, welcoming foyer, 4pc primary bathroom & desired MF laundry. The finished basement provides full bath, custom kitchen with quartz countertops, living room, dining area, & 2 bedrooms (or custom design to your specific needs). The building process is turnkey with our in house professional designer to walk you through every step along the way. Conveniently located close to all Cayuga amenities, restaurants, schools, parks, the “Grand Vista” walking trail & Grand River waterfront park & boat ramp. Easy commute to Hamilton, Niagara, 403, QEW, & GTA. Make your appointment today to view quality workmanship in our Sales Office & Model Home – multiple plans to choose from. Cayuga Living at its Finest! (id:47594)
RE/MAX Escarpment Realty Inc.
67 Alma Street
Hamilton, Ontario
Situated in prestigious Olde Dundas on a private ravine lot with panoramic views of Sydenham Creek and the surrounding conservation, this solid-stone Neven-built residence combines timeless craftsmanship with refined luxury. Inside, smooth 10-foot coffered ceilings, intricate custom millwork, and hardwood floors flow through the open-concept design. The chef’s kitchen, featuring a gas Viking stove with built-in ovens, anchors the main level and opens to elegant living and dining spaces framed by oversized windows overlooking the forest. Upstairs, two primary suites each offer a spa-inspired ensuite and walk-in closet, ideal for extended family or guests. A dumbwaiter provides seamless service between levels, while thoughtful finishes such as a heated double garage and concrete driveway, backyard walkway, and rear patio reflect quality and durability throughout. The fully finished lower level includes a bedroom, full bath, recreation area, and separate access, perfect for guests, in-laws, or a future suite. Set on a quiet cul-de-sac, just moments from trails, top-rated schools, and the historic charm of downtown Dundas. (id:47594)
RE/MAX Escarpment Realty Inc.
537 Westman Avenue
Peterborough, Ontario
Excellent South-West Location Steps To Fleming College. Spacious House On A 42 X 107 Foot Lot. This Diamond In The Rough Has Solid Bones But Is In Need Of Updating, Perfect To Build Sweat Equity Or As An Investment. Classic Centre Hall Opens To The Living/Dining Room, Eat-In Kitchen, Family Room, Laundry And Powder Room. The Kitchen With Granite Countertops And Raised Panel Maple Cabinetry Offers Ample Work Areas And Loads Of Cupboards. A Handy Pantry Provides Additional Storage. Included Are Stainless Steel Appliances: Samsung Stove, Dishwasher, Microwave Range Hood And Maytag French Door Refrigerator. The Generous Family Room With Laminate Floors Features A Gas Fireplace For Those Cold Evenings. A Convenient Main Floor Laundry Room Has Upper Cabinets And Provides Access To The Double Car Garage and Side Yard. Upstairs, The Large Primary Bedroom Suite Boasts An Ensuite Bath With Corner Soaking Tub And Separate Shower While The Walk-In Closet Provides Loads Of Space For Your Wardrobe. Rounding Off The Second Floor Are Three Generous-Sized Bedrooms That Share The Four-Piece Main Bath With Make-Up Desk. The Unspoiled Basement Is A Blank Canvas For Your Design. The Gardener Will Appreciate The Landscaping Footprint That, With Some Imagination And Effort, Would Regain Its Former Glory. (id:47594)
RE/MAX Escarpment Realty Inc.
4 Ellis Avenue
St. Catharines, Ontario
Welcome to this gorgeous freehold (no condo fees!) bungalow townhome located in the peaceful & exclusive community of Merritton Commons. This beautiful end-unit offers added space, privacy, & an abundance of natural light, thanks to its unique position & extra-wide lot. Joined only at the garage, you have access to the backyard from the garage, sliding doors in the living room & a side gate. Step onto the charming wrap-around front porch & into a bright, open-concept layout featuring 9-foot ceilings, a gas fireplace, & oversized windows that fill the home with warmth & sunlight. The spacious living & dining areas are wider than standard interior units, offering plenty of room for entertaining & everyday living. The kitchen is both stylish & functional, complete with granite countertops, ample storage, & a generous eat-in breakfast bar—perfect for casual dining. With 2 bedrooms & 2 bathrooms on the main floor, plus an additional bedroom, den, family room & bathroom in the finished lower level, this home provides flexibility & comfort for families, guests, or multigenerational living. Downstairs, you’ll also find a large unfinished workshop/utility space & an enormous cold cellar tucked beneath the wrap-around porch—ideal for storage. Professionally landscaped & meticulously maintained, this home exudes pride of ownership & is truly move-in ready. (id:47594)
RE/MAX Escarpment Realty Inc.
9 Elaine Court
Hamilton, Ontario
Stunning Fully Renovated Home in Prime Rosedale Location! Nestled on a quiet court in a desirable family-friendly neighbourhood, this beautiful detached brick home sits on a spacious pie-shaped lot close to the majestic escarpment. Featuring a brand-new kitchen with modern cabinetry, quartz countertops, and stainless-steel appliances, plus updated bathrooms, new flooring, and stylish finishes throughout — this home is truly move-in ready. Enjoy the perfect balance of nature and convenience with trails, parks, schools, golf courses, and the lake just moments away. Ideal for commuters with quick access to highways, the GO Station, and the future LRT. With a bedroom on the main floor, and a finished basement with an option to add another bedroom, you have lots of options for your family. A rare opportunity to own a turnkey home in one of Hamilton’s most sought-after neighbourhoods! Roof 4 years old, A/C 3 years old, brand new furnace with 10 year warranty, updated electrical and a new stylish fence and front entrance door. (id:47594)
RE/MAX Escarpment Realty Inc.
24 Hilda Street
Welland, Ontario
Welcome to this charming 3-bedroom bungalow full of character and endless potential! Situated on a large lot with a detached 2-car garage and driveway parking for 8+ vehicles, this property offers plenty of space inside and out. Featuring a separate side entrance to the basement, a bright and spacious sunroom, and a durable metal roof, this home provides an excellent foundation for your personal touch. This home presents a fantastic opportunity for renovation or investment. Conveniently located near all amenities, this property is perfect for those looking to create their dream home or add value in a desirable area. Don’t miss out on this incredible opportunity! (id:47594)
RE/MAX Escarpment Realty Inc.
1156 Skyridge Boulevard
Pickering, Ontario
Welcome to this beautifully upgraded 4-bedroom, 3-bathroom home offering the perfect blend of style, function and comfort. Designed with modern living in mind, the open concept main floor creates a seamless flow between the living, dining and kitchen areas - ideal for entertaining and everyday life. Upstairs, you'll find all four generously signed bedrooms thoughtfully situated for privacy and convenience. The spacious primary suite features a luxurious ensuite bathroom and large walk in closet, creating the perfect retreat. A separate 3-piece bathroom serves the additional bedrooms, while a dedicated laundry room on the second floor adds the potential- whether you envision a home gym, recreation space, or in-law suite. Located in a desirable, family friendly neighbourhood, this home is just minutes from top rated schools, parks, shopping and every day amenities. Enjoy the ease of access to everything you need, all within a vibrant convenient community. Don't miss your chance to own this move-in ready home full of upgrades and future possibilities! Taxes estimated as per city's website. Property being sold under Power of Sale, sold as is where is. (id:47594)
RE/MAX Escarpment Realty Inc.
1552 Kerns Road Unit# 4
Burlington, Ontario
Welcome to this meticulously maintained three-bedroom townhouse in Burlington’s prestigious Tyandaga neighbourhood. Perfectly located in an exclusive, well-managed complex, residents enjoy premium amenities including a sparkling outdoor pool, party room, and beautifully landscaped grounds. Inside, this home offers bright, spacious living with two private balconies and a walkout basement that opens directly to lush green space — ideal for relaxing or entertaining. The gardens are carefully tended, creating a peaceful, park-like setting. Additional features include a large garage, convenient guest parking right outside your door, and generous storage throughout. Whether you’re a first-time buyer seeking a move-in ready home or someone looking to downsize without compromise, this property offers the perfect blend of comfort, convenience, and community. Enjoy all that Tyandaga living has to offer — with golf, trails, shops, and major highways just minutes away. Don’t be TOO LATE*! *REG TM. RSA. (id:47594)
RE/MAX Escarpment Realty Inc.
62 Oswego Park Road
Dunnville, Ontario
Discover the charm of 62 Oswego Park – a beautiful 3 bedroom bungalow tucked neatly on a near 0.5 acre lot with forest views in a quiet neighbourhood! Ideally located, this home is perfectly positioned for the downsizers, first-time buyers, or the commuter! Step into a bright & airy ‘front facing’ living room w/ bamboo flooring & w/ a large window overlooking the front yard. Flowing seamlessly to the rear of the house, the ‘heart of the home’ is a stunning kitchen/dining room combo - boasts clean oak cabinetry, sleek vinyl flooring, & a picturesque views of the fenced in backyard retreat! Three generously proportioned bedrooms share a practical 4pc bath, completing the sought-after single floor layout. Downstairs, an expansive basement with a gas fireplace & roughed-in bath awaits your creative vision – ready to transform into your dream space! Outside, the backyard is a ‘vibe’ - feels like a ‘park’ - backs onto lush forest, is tree lined to give a private setting, has 492sf of patio, two sheds, & is fully fenced to keep your four-legged friends contained! *Bonus perks – no septic – municipal sewer ($48/month) & it has fibre optic internet! Perfect location – north of Dunnville – easy access & close proximity to Niagara & Hamilton. Rural charm + municipal sewer + ideal location = your dream home awaits! (id:47594)
RE/MAX Escarpment Realty Inc.
138 Victor Boulevard
Hamilton, Ontario
Step into this bright and inviting 3-bedroom, 2-bath condo in Hamilton’s Greeningdon neighbourhood. Inside, the kitchen flows into an open concept dining/living area with direct access to a spacious deck/back yard with no rear neighbours, you’ll enjoy rare privacy and green-space views. — perfect for both entertaining and daily living. Upstairs, the generous primary bedroom offers a peaceful retreat, complemented by two well-sized bedrooms, special reading nook for kids and a full bath. The lower level features a large recreation/flex space plus extra storage and a recently updated 3pc bath. This end unit Townhome offers a low-maintenance lifestyle with condo fees covering water, building insurance, parking and common areas. Just minutes from shopping, parks, schools and transit – this home is ideal for families, professionals and downsizers alike. (id:47594)
RE/MAX Escarpment Realty Inc.
2038 15 Side Road
Milton, Ontario
As you approach 2038 15 Side Road, you're immediately welcomed by a long, tree-lined driveway framed by mature maple trees there's a sense of privacy and tranquility even though you're just minutes from the city. Set on over an acre of land, this property provides space, seclusion, and convenience in an exceptional setting. The home has been thoughtfully renovated throughout. The kitchen features all-new custom cabinetry, quartz countertops, and a newly installed window overlooking a composite deck - perfect for outdoor dining and entertaining. The stunning hardwood floors have been professionally sanded, stained, and finished with tongue oil, while the lower level is enhanced with highpile carpet. Upstairs, built-in cabinetry in the bedrooms maximizes storage while maintaining a clean, tailored aesthetic. Popcorn ceilings have been professionally removed and refinished, and upgraded lighting, pot lights, and designer fixtures have been installed throughout. Window coverings and drapery are all custom-fitted. The lower-level bathroom has been fully renovated, and the geothermal heating (fantastic for energy savings) system has been recently serviced for efficiency and reliability. With three bedrooms on the upper level and two additional bedrooms in the walk-out lower level, you've got plenty of space for family and friends. The basement receives tons of natural light and functions as an additional living space - a fantastic space for guests, a home office, or multi-generational living. Outdoors, the property continues to impress with a heated pool and hot tub. This is Muskoka in the city combining over an acre of land with quality craftsmanship, privacy, and proximity to amenities, you can enjoy a peaceful, retreat-like lifestyle within close reach of the city. (id:47594)
RE/MAX Escarpment Realty Inc.
333 Valridge Drive
Ancaster, Ontario
Beautiful 5-Bedroom, 4-Bath Home in the Heart of Ancaster Nestled on a quiet street offers almost 2,700 square feet of above grade living space, ideal for a growing family or multi-generational living. The main level features an open-concept layout with 9-foot ceilings, a formal dining room, and a spacious family room with a gas fireplace. The gourmet kitchen is designed for both everyday living and entertaining, showcasing quartz countertops, stainless steel appliances, extended cabinetry, and a large centre island with breakfast bar. Upstairs, you’ll find a luxurious primary suite with a spa-inspired ensuite and walk-in closet, along with generously sized bedrooms, a versatile loft area perfect for a study or lounge, and a convenient upper-level laundry room. The lower level offers endless possibilities, with 2 bedrooms and 1 full bath with an extra large living space. Perfectly located just steps from Pine Ridge Park and close to schools, shopping, recreation centres, hiking trails, and easy access to Highway 403, this home combines comfort, style, and exceptional convenience. (id:47594)
RE/MAX Escarpment Realty Inc.
67 Caroline Street S Unit# 9d
Hamilton, Ontario
Luxury living meets modern style in this beautifully updated 2-bedroom, 2-bath suite at Bentley Place in the heart of the Durand neighbourhood. This expansive 1500+ sqft corner unit offers a bright, open-concept layout filled with natural light and city views through newly installed windows (2025). The modern white kitchen is a standout feature, showcasing gorgeous Statuario quartz countertops, stainless steel appliances and plenty of cabinetry for the aspiring chef. The spacious dining and living areas have amazing appeal whether it be for entertaining or relaxing. Two large enclosed balconies extend the living space — one off the living room (open and closed) and one private to the primary bedroom — offering an option to enjoy the skyline views year-round, rain or shine. The primary suite includes a spa-inspired 5-piece ensuite with a jetted tub and a generous walk-in closet with closet organizers. The second bedroom is equally spacious, also featuring a walk-in closet and custom storage solutions. Thoughtfully updated throughout with modern flooring, fresh paint and fashionable zebra blinds, every detail reflects care and contemporary taste. Residents of Bentley Place enjoy exclusive amenities including an exercise room, media room and underground parking. Highly walkable location! This wonderful spot will appeal to you if you enjoy walking, cycling or utilize public transit. Convenient proximity to McMaster Hospital/University. Surrounded by the arts, culture, recreation of downtown Hamilton. You will be within walking distance to James Street North, Hess Village, the Farmer’s Market, First Ontario Concert Hall, the Art Gallery of Hamilton, Locke Street, parks, a wide variety of cuisine, fine dining, shopping, West Harbour GO and scenic escarpment trails. One of the building’s larger units, this move-in-ready suite delivers the sophistication, space, and lifestyle you’ve been waiting for. (id:47594)
RE/MAX Escarpment Realty Inc.
4 Sunrow Gate
Hamilton, Ontario
A rare lakeside opportunity - this extraordinary 3-storey residence offers over 5,000 sq ft of finely crafted living space with panoramic lake views from multiple levels. Featuring 6 bedrooms, 7 bathrooms, 2 full kitchens, and sitting on a premium 54.89 x 94 ft corner lot just steps to the lakefront and marina. The grand foyer sets the tone w/ polished porcelain tile floors & soaring ceilings, introducing a thoughtfully designed main level featuring a formal dining room, private home office, and an inviting family room. Wide-plank white oak hardwood flooring, custom millwork, and ambient designer lighting elevate the space, while the oversized windows frame the lake and floor the interior with natural light. With custom cabinetry, polished quartz surfaces, and high-end stainless steel appliances, the kitchen is equal parts showpiece and workspace. The second level features three generously sized bedrooms, each w/ their own private ensuite & balcony offering lake views. The primary suite is exceptional - with a spa-life 5-piece ensuite & an oversized terrace where you can enjoy sunset views over the water. Upstairs, the third level offers even more versatility with two additional bedrooms, a loft w/ 'wet bar, and a private study nook - A perfect apace for relaxing or a work-from-home set up. The fully finished lower level includes a second kitchen, spacious recreation room, full bathroom, and a sixth bedroom. This is an ideal setup for multigenerational living, in-law accommodation, or extended guest stays. The professionally landscaped grounds boast a stone interlock driveway, newly planted trees for privacy, & a 3-car garage. Not to mention, you're just a short stroll to the waterfront, marina, top schools, & boutique shopping. This one-of-a-kind property delivers it all, whether you're looking for multigenerational living, space to entertain, or the waterfront, this is your forever home. Co-listed with April Papousek. LUXURY CERTIFIED. (id:47594)
RE/MAX Escarpment Realty Inc.
131 Welbourn Drive
Hamilton, Ontario
Welcome to 131 Welbourn Drive, a fantastic bungalow on a large lot located in the heart of Hamilton Mountain. This all brick home has great curb appeal, detached garage, a large driveway and an inviting backyard to enjoy with friends and family. When you enter the home, you will instantly fall in love with the elegant kitchen, new appliances, hardwood flooring, new light fixtures, a luxurious bathroom, 3 bedrooms, and so many other upgrades, you have nothing left to do but enjoy! You can also enter the backyard with the back door which goes onto the porch so that the flow of the outdoors and indoors in seamless, great for hosting! When you go down to the lower level, you will see the innovative in-law suite set up. You can either use the whole house for yourself, or you can separate the lower level into a 2-bedroom in-law suite. The kitchen and living room on the lower level are spectacular, no expense was spared and the space is enormous. Enjoy two additional large bedrooms, an elegant bathroom, and separate laundry. And to top it off, the lower level has a walk-out which is a rare and great feature to have in a house. Located in a family friendly neighbourhood close to the hwy, bus stops, shopping, dining, bars, parks, great schools, this house could not be in a better spot. (id:47594)
RE/MAX Escarpment Realty Inc.
1809 King Street
Hamilton, Ontario
Position your business for success in this highly visible retail space, ideally situated in a bustling commercial corridor surrounded by a dynamic mix of retail, dining, and residential developments. This versatile unit features excellent street exposure, an open and flexible layout, and expansive display windows that attract both foot and vehicle traffic. Property Highlights: Located in a high-demand commercial and mixed residential neighborhood Excellent visibility with prominent signage opportunities Large storefront windows offering natural light and display potential Open floorplan adaptable for various retail or service-based businesses Convenient access to public transit, major roadways, and ample nearby parking Perfect for boutique retailers, service providers, or experiential concepts aiming to thrive in a lively, built-in customer base. (id:47594)
RE/MAX Escarpment Realty Inc.
678 Nanticoke Creek Parkway
Haldimand County, Ontario
Fantastic opportunity to own 3.74 acres of vacant land located just outside of Jarvis in Haldimand County. Zoned ML (Light Industrial), this property offers excellent potential for a very wide variety of commercial or industrial uses. Conveniently positioned with municipal water, sewer, and natural gas connections nearby, the site provides flexibility for future development. Easy access to major routes and nearby towns makes this an ideal location for business operations, storage, or investment. Whether you’re looking to expand an existing enterprise or start something new, this prime industrial parcel offers great value and potential in a growing region. (id:47594)
RE/MAX Escarpment Realty Inc.
16 Golden Boulevard E Unit# 2
Welland, Ontario
This updated 1-bedroom, 1-bathroom lower unit offers a bright and functional layout with the convenience of in-unit laundry. The spacious bedroom and cozy living space make it an ideal home for singles or couples. Enjoy the flexibility of moving into a unit that can be offered fully furnished, perfect for an easy and hassle-free transition. Located within walking distance to downtown Welland, with shops, dining, and local amenities at your doorstep, plus quick access to transit routes for easy commuting. (id:47594)
RE/MAX Escarpment Realty Inc
132 Franklin Avenue
Port Colborne, Ontario
Discover 132 Franklin Ave in Port Colborne! This charming 1.5-story, 4-bed, 2-bath home sits on a spacious corner lot. Features include main floor bedroom, a finished basement, inside garage entry, and a durable metal roof. Perfect for families or first-time buyers-plus, seller financing is available for qualified buyers with a reasonable down payment. Don't miss this great opportunity! (id:47594)
RE/MAX Escarpment Realty Inc.
507 Upper Paradise Road
Hamilton, Ontario
Welcome to the fantastic West Mountain. Original 1 owner home that has been meticulously maintained and loved. Main floor features 3 bedrooms and 1 bathroom. A separate entrance to the large, high ceiling basement offers a ton of potential. Oversized 150 ft. lot is a rare offering and awaiting your dreams and ideas. (id:47594)
RE/MAX Escarpment Realty Inc.
2 Vinehill Drive
Stoney Creek, Ontario
Location, Location, Location. Tucked just under the World renowned Niagara Escarpment with its easy access to the Bruce Trail, waterfalls, and nature hikes. This home awaits the next owner for this generously comfortable 2142 sq ft home. offering 4+ bedrooms, 3.5 baths, main floor family room next to beautiful Oak kitchen and dinette area. Old school charm with quiet living room and spacious Dining room too. The home has been lovingly maintained and cared for with timely updates and improvements, including a family friendly back yard with above ground pool, large multi-level decking and patios offering the perfect place to entertain and relax. Having a fully finished lower level with kitchen, bathroom and separate rooms along with a 2nd staircase to the garage. Perfect for grown children or in-law rental potential. This spacious home is a fantastic value and offers everything you are looking for in lower Stoney Creek with the escarpment as its backdrop. Surrounded by gorgeous homes many custom built with forever in mind, this location is sought after and needs to be recognized as the place to be. Don’t delay in coming to see it in person, this home is ready for you today. (id:47594)
RE/MAX Escarpment Realty Inc.
5 Oakdale Boulevard
Smithville, Ontario
Welcome to this beautiful home in Smithville’s sought-after Brookside on the Twenty community. Built in 2014 by Phelps Homes, this Craftsman-style bungalow offers 1,532 square feet of convenient one-floor living. Steps from the scenic South Creek Trail along Twenty Mile Creek, this home offers peaceful, low-maintenance living in a quiet, friendly neighbourhood. Complete with a double garage, this bungalow is ideal for downsizers or retirees seeking comfort, style, and serenity. Inside, 9’ ceilings enhance the open-concept layout featuring engineered hardwood in the living and dining areas. The spacious kitchen includes a large island with seating and flows easily into the living space — perfect for entertaining. The primary suite impresses with a massive walk-in closet and a 3-piece ensuite with a walk-in glass shower. A main-floor laundry/mudroom with direct garage entry adds convenience. Enjoy year-round comfort with a Generac generator that services the entire home. The private pie-shaped lot offers a lush backyard with ample grass space. (id:47594)
RE/MAX Escarpment Realty Inc.
114 Burton Street
Hamilton, Ontario
Welcome to 114 Burton Street, a charming and character-filled semi-detached home nestled in Hamilton's vibrant Landsdale neighbourhood. Offering over 1,500 sq. ft. of well-designed living space, this 3-bedroom, 2-bath residence features a bright main floor with a spacious living area, formal dining room, and a stylish kitchen enhanced by exposed brick. A separate side entrance leads to a lower level complete with a full bathroom, providing excellent potential for an in-law suite, studio, or future income opportunity. The fully fenced backyard offers a private outdoor retreat, perfect for entertaining or relaxing. Ideally located just an 11-minute walk to Hamilton General Hospital and within close proximity to schools, parks, transit, and the city's growing culinary and arts scene. A perfect fit for first-time buyers, young professionals, or investors seeking to join a dynamic and evolving community. (id:47594)
RE/MAX Escarpment Realty Inc.
388 East 25th Street
Hamilton, Ontario
Exceptional opportunity on the Hamilton Mountain. This residential lot at 388 East 25th Street comes fully approved for a legal triplex, with all development charges already paid and a building permit issued and ready for immediate construction. Please note — this is one of two side-by-side lots, and both properties must be purchased together as a package. Ideal for builders or investors looking to fast-track a high-demand rental project without delays or red tape. Located in a mature, established neighbourhood just moments from Juravinski Hospital, LINC access, schools, public transit, and major amenities. This area is known for its strong rental demand and long-term growth — a rare chance to build income and value in a premium location. (id:47594)
RE/MAX Escarpment Realty Inc.
386 East 25th Street
Hamilton, Ontario
Exceptional opportunity on the Hamilton Mountain. This residential lot at 386 East 25th Street comes fully approved for a legal triplex, with all development charges already paid and a building permit issued and ready for immediate construction. Please note — this is one of two side-by-side lots, and both properties must be purchased together as a package. Ideal for builders or investors looking to fast-track a high-demand rental project without delays or red tape. Located in a mature, established neighbourhood just moments from Juravinski Hospital, LINC access, schools, public transit, and major amenities. This area is known for its strong rental demand and long-term growth — a rare chance to build income and value in a premium location. (id:47594)
RE/MAX Escarpment Realty Inc.
424 Plains Road W
Burlington, Ontario
424 Plains Road West is no plain Jane. Tucked into the coveted Aldershot community, this home stands apart. An expansive detached residence defined not by excess, but by the kind of craftsmanship and quiet confidence that never goes out of style. Set on a lush 64 x 151 ft lot with R2.1 zoning, the home spans over 2,200 sq ft of finished living space. Every detail has been reimagined with intention: hand-scraped hardwood, designer tile and natural light that lingers in every corner. Stepping into the main level, you’ll find a space designed for connection and celebration. The grand living room invites evenings by the natural gas fireplace and opens effortlessly into the custom solid-wood kitchen — quartz counters, matching backsplash, and stainless-steel appliances, all crafted for gatherings both large and small. Step from the kitchen into the private backyard to grill on the BBQ, sip cocktails on the interlock patio or unwind in the hot tub when cooler nights roll in. Just beyond, two bright main-floor bedrooms are paired with a beautifully updated full bath that ties the space together. Upstairs, the private primary loft is a true haven. A spacious bedroom, lounge area, and oversized walk-in closet – a sanctuary perched quietly above it all. The finished lower level is equally impressive as it offers the perfect setup for guests or in-law suite, with a separate entrance, family room, guest bedroom and full bath. Every inch has been considered: newer plumbing and electrical, updated insulation, furnace, HVAC, windows, doors, concrete porch, driveway, deck and fencing. Move in and exhale because it’s all been done. In the heart of Aldershot, moments from the GO Station, parks, shops and the escarpment’s edge, this is a home that is confident, refined and effortlessly cool. Don’t be TOO LATE*! *REG TM. RSA. (id:47594)
RE/MAX Escarpment Realty Inc.
444 Stone Church Road W Unit# N1
Hamilton, Ontario
Welcome to this beautifully maintained end-unit townhome in one of Hamilton’s most desirable West Mountain communities. Designed with a unique split-level layout, this home offers the perfect balance of openness and separation across its bright, spacious levels. The welcoming foyer leads up to an eat-in kitchen and dining area with updated cabinetry and direct access to the fenced, low-maintenance yard — perfect for morning coffee or weekend BBQs. Just above, the living room features large windows that fill the space with natural light. The upper levels include a primary bedroom retreat complete with an updated 4-piece bathroom, followed by two additional bedrooms on their own level, offering privacy and flexibility for family, guests, or a home office. The double-deep driveway and garage provide parking for three vehicles. The unfinished basement includes laundry facilities and plenty of storage space. Recent updates include attic and basement insulation (2023), new windows and doors (2025), and a furnace replaced 4 years ago. Located close to parks, shopping, schools, and highway access — this home combines comfort, convenience, and value in a sought-after West Mountain neighbourhood. (id:47594)
RE/MAX Escarpment Realty Inc.
120 Court Drive Unit# 66
Paris, Ontario
EXECUTIVE TOWNHOUSE LOADED WITH EXTRAS: CUSTOM WINDOW TREATMENTS AND UPGRADED FLOORING THROUGHOUT, GLASS SHOWER DOOR, SIX APPLIANCES INCLUDED. UNIT BACKS ONTO QUIET CRESCENT AND FEATURES OVERSIZED REAR YARD. MAIN FLOOR LAUNDRY, MASTER BEDROOM WITH ENSUITE AND WALK IN CLOSET. CENTRAL AIR. MINUTES TO NEWLY BUILT BRANT SPORTS COMPLEX, SHOPPING AND HWY ACCESS. GREAT NEIGHBOURHOOD. (id:47594)
RE/MAX Escarpment Realty Inc.
1141 Concession 1 Road S
Cayuga, Ontario
Have house prices been getting you depressed - and you just can’t find affordable housing anywhere - well it’s time to check out this beautifully renovated 1,175 sq ft modular home offering metal clad exterior, 2x6 perimeter wall construction, insulated under floors/walls/attic includes new roof covering-2024, low maintenance vinyl flooring through-out-2024 plus natural gas furnace/AC-2024. This original owner unit introduces functional, uncomplicated floor plan includes convenient front & rear foyer continues to open concept kitchen ftrs oak cabinetry, adjacent dinette enjoying patio door walk-out, spacious/bright living room boasting vaulted ceilings & oversized picture window, large primary bedroom incs 3pc en-suite & double door closet, roomy guest bedroom, 4pc main bath & desired main level laundry room. This vacant unit is currently located at 1141 Concession 1 Road South, Cayuga - for easy viewing. The perfect “Move-In-Ready” unit suitable for a trailer park of your choice - economic auxiliary home option - or ideal venue for large farmers requiring housing for off-shore/migrant workers. (id:47594)
RE/MAX Escarpment Realty Inc.

