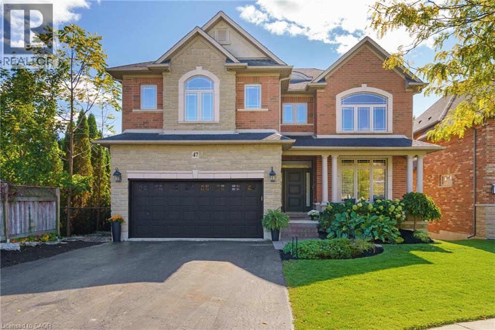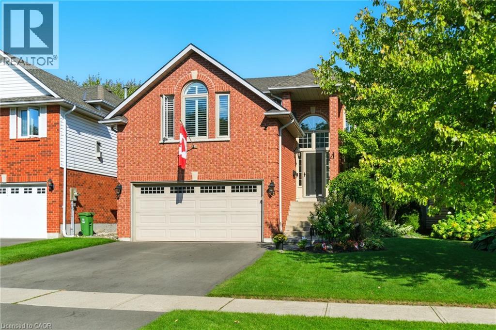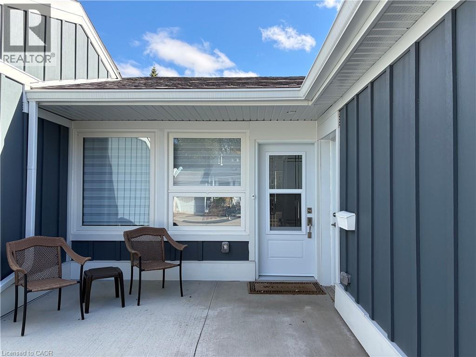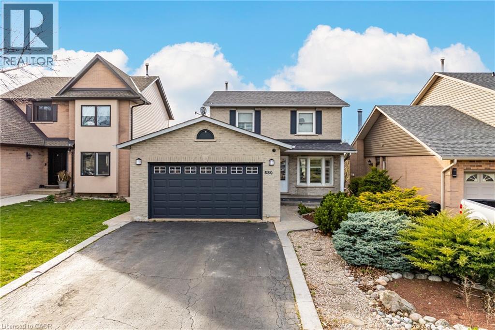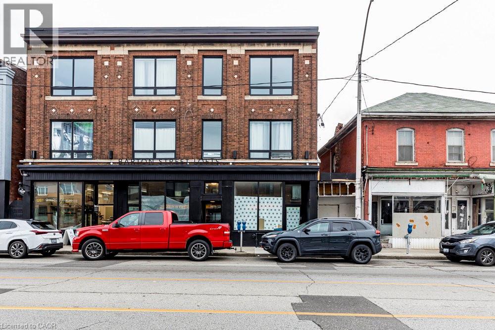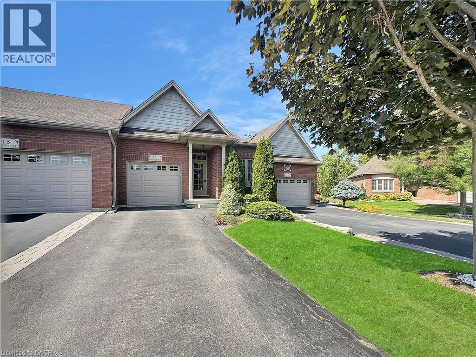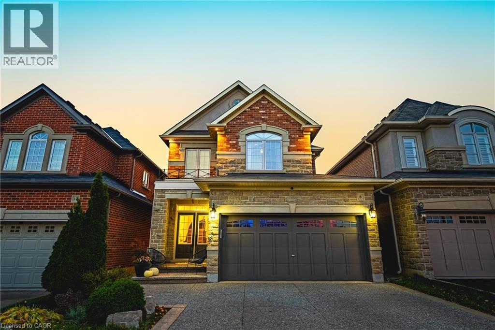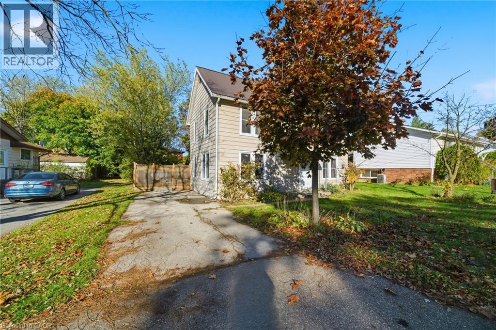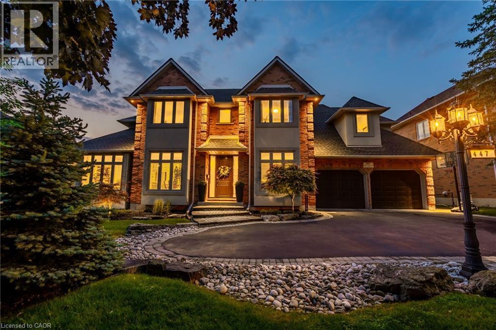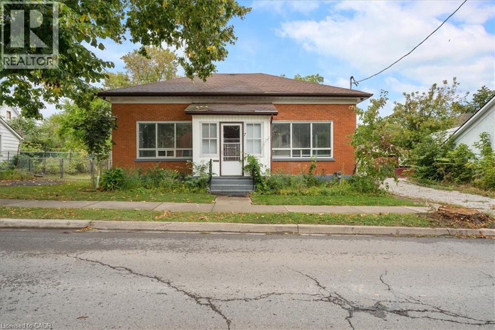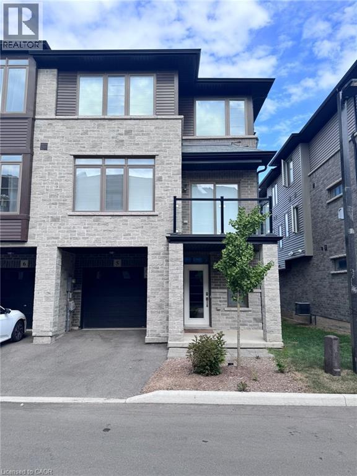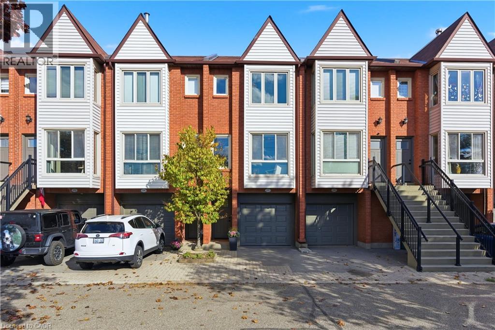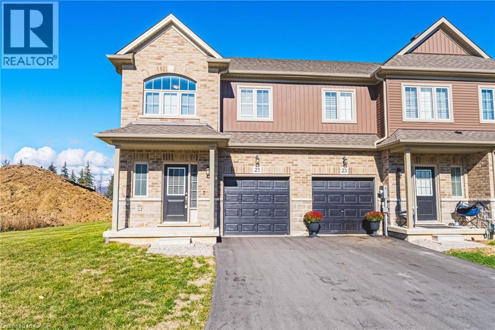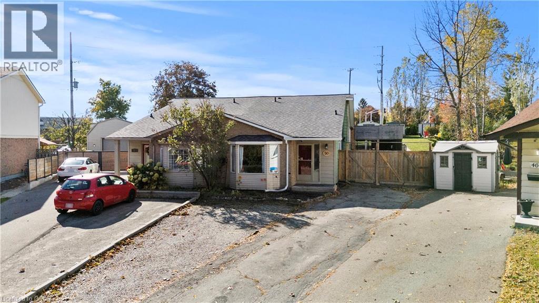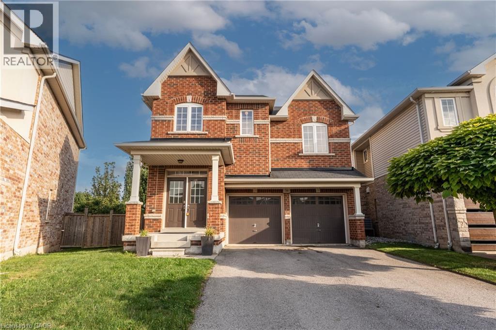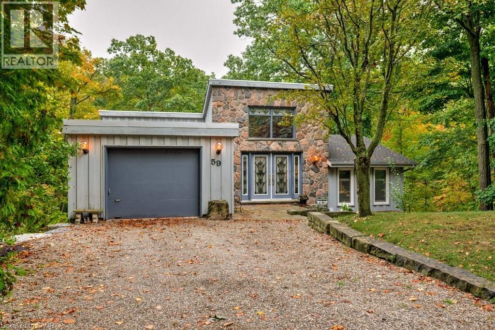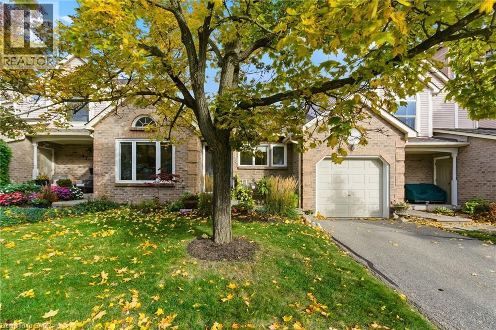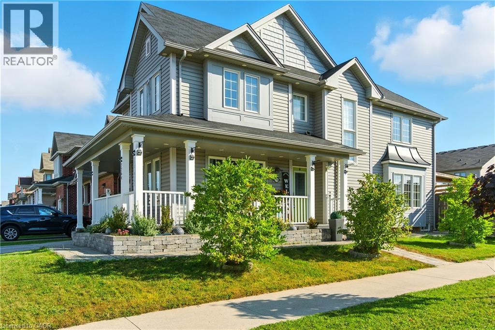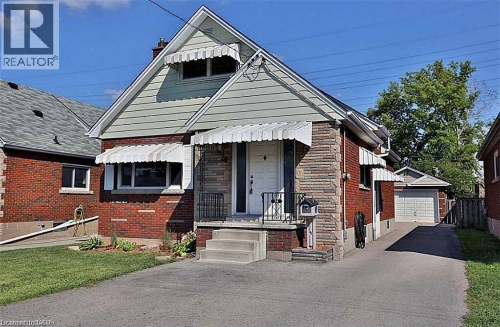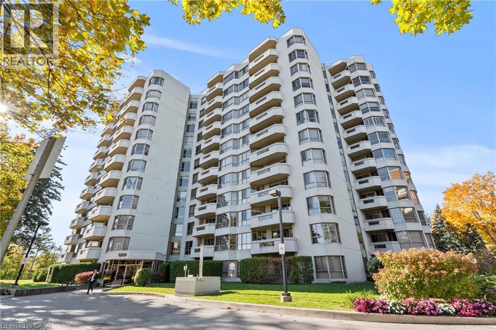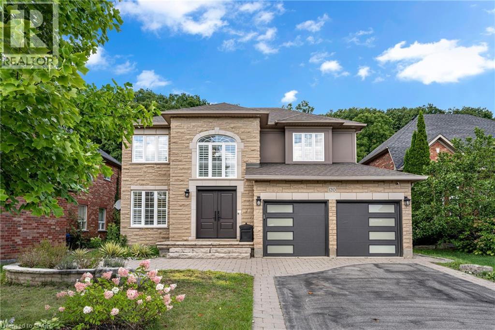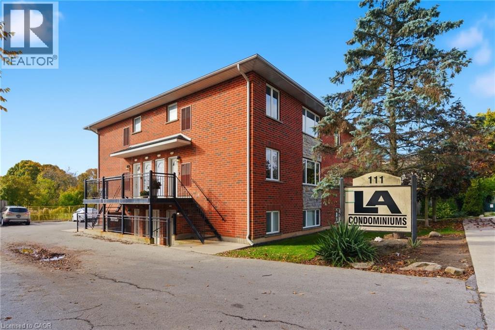47 Stowbridge Crescent
Ancaster, Ontario
Tucked away in a quiet enclave of executive homes, this beautifully renovated 4 + 2 bedroom home offers over 4,000 sq ft of finished living space with excellent highway access and exceptional curb appeal. The main floor was fully renovated in 2023 and showcases hardwood flooring throughout, a stunning custom kitchen with an oversized island with seating, high end stainless steel appliances, quartz counters, a dedicated coffee/bar station, dining area and a convenient servery leading to the formal dining room. A bright living room with a new linear gas fireplace and abundant natural light creates an inviting open concept space. The main level also features a custom home office with built-ins, a mudroom with inside entry from the 2-car garage, and a walk out to the composite deck overlooking the backyard + a 2 pc powder room. Upstairs, the impressive primary suite includes a spacious walk-in closet, sitting area, and luxurious 5 pc ensuite with double sinks, soaker tub & glass enclosed shower. All bedrooms are generously sized, most with walk-in closets, and all bathrooms have been fully renovated with modern finishes. Bedroom level laundry completes this floor. The fully finished walk out basement extends the living space with a large recreation area, two additional bedrooms, and a newly updated 3 pc bathroom. Step outside to a private, fully fenced, professionally landscaped backyard featuring an inground saltwater pool and hot tub — the perfect retreat for entertaining or relaxing. Front irrigation system, large transom windows, pot lights, high ceilings on both levels, cold cellar, plenty of storage and newer sliding doors & front door. An exceptional home offering luxury, function, and style in one of Ancaster’s most desirable pockets. (id:47594)
RE/MAX Escarpment Realty Inc.
36 Pinecreek Road
Waterdown, Ontario
Discover this spacious and thoughtfully updated 2-storey home in the heart of Waterdown. Offering 2,279 square feet, plus a fully finished basement; this home is ideal for families or those seeking extra space. Located within walking distance to schools, parks, the YMCA and just minutes from public transit, restaurants and everyday amenities, this home offers the perfect combination of comfort, updates and convenience. With 3+2 bedrooms, this home features a primary suite complete with a beautifully renovated 5-piece ensuite while the main bathroom has also been stylishly updated. An upper-level family room with a gas fireplace provides a cozy retreat and hardwood floors run throughout the living room, dining room, stairs and the family room for a warm, cohesive feel. The updated kitchen is both functional and stylish featuring a large island with seating for four and a built-in wine fridge, perfect for everyday living and entertaining. The finished basement adds a spacious rec room with a second gas fireplace, a 3-piece bathroom and 2 additional bedrooms. Step outside to a well-designed backyard with a tiered deck, hot tub, pergola and shed—ideal for relaxing or hosting friends and family. Additional updates include a repaved driveway (2024) and newer windows. Don’t be TOO LATE*! *REG TM. RSA. (id:47594)
RE/MAX Escarpment Realty Inc.
118 King Street E Unit# 523
Hamilton, Ontario
A Rare Offering at the Iconic Residences of the Royal Connaught. This prestigious landmark address combines historic grandeur with contemporary refinement in the heart of downtown Hamilton. Perfectly positioned within walking distance to Hamilton Health Sciences hospitals, McMaster University’s downtown campus, and acclaimed culinary destinations such as Piano Piano, Per’so’na, The Standard, and Berkeley North—plus the convenience of Starbucks just an elevator ride away. Enter through a breathtaking two-storey lobby, where sparkling chandeliers, a grand piano, and a chic coffee bar evoke the ambiance of a luxury hotel. Residents enjoy exceptional amenities including a rooftop terrace with BBQs and lounge areas, a fully outfitted fitness centre, private theatre, elegant party room, and 24-hour security for added piece of mind. This refined residence offers a seamless blend of comfort and sophistication. The open-concept living space is bathed in natural light, featuring floor to ceiling windows including a Juliette balcony framing sweeping north-facing city views. The modern kitchen is appointed with sleek quartz countertops, stainless steel appliances, and generous cabinetry. Two generously sized bedrooms include a serene primary suite with a second Juliette balcony and a spa-inspired ensuite with glass shower and modern vanity. Includes one surface parking space and one locker. A truly elevated urban lifestyle. Vacant Possession available January 1, 2026. (id:47594)
RE/MAX Escarpment Realty Inc.
59 Szollosy Circle
Hamilton, Ontario
Welcome to St. Elizabeth Village, a sought after gated 55+ community known for its peaceful surroundings and exceptional amenities. This beautifully renovated 850 square foot bungalow offers comfortable one floor living with one bedroom, one bathroom, a den and a private garage. Fully updated last year, this home feels fresh and modern throughout. The kitchen features stainless steel appliances, quartz countertops and valance lighting, opening onto the bright living and dining area for an easy flow of space. The bathroom includes a custom walk in shower with a large glass door, and both the bedroom and den enjoy views of the spacious greenspace behind the home, creating a relaxing and private setting. Residents of St. Elizabeth Village enjoy a wide range of amenities just a short walk away, including a heated indoor pool, gym, saunas, hot tub and golf simulator. The community also offers a woodworking shop, stained glass studio, doctor’s office, pharmacy, massage clinic and more. Located within minutes of grocery stores, restaurants, shopping and public transportation that comes directly into the Village, everything you need is right at your doorstep. This home offers the perfect combination of modern finishes, thoughtful design and a vibrant community lifestyle. CONDO Fees Incl: Property taxes, water, and all exterior maintenance. (id:47594)
RE/MAX Escarpment Realty Inc.
680 Rexford Drive
Hamilton, Ontario
Your dream home awaits! Welcome to 680 Rexford, the perfect house in the perfect location! With over 2,000 sq ft of total living space on a large lot, this house is amazing for having family and friends over. When you drive up to the house, the large driveway, brick exterior and amazing landscaping will be just the first things to wow you. Inside you will love all the nice features such as the large foyer, mud room/laundry room, renovated powder room, new flooring, trim, doors, paint, this house is all set for you to enjoy. Upstairs you have 3 bedrooms with a large master bedroom and a 5-piece luxurious bathroom. In the lower level, you will find 2 more bedrooms, a rec room, another undated washroom, and it is a walk-out basement. Finally, the best part for last is the backyard oasis. The large in-ground heated pool is surrounded by stamped concrete, big rocks, trees and bushes to give you a sense of tranquility from the outside world. There is an elegant balcony that overlooks the pool, enjoy some wine with a friend while watching over all the fun going on pool side. Looks of great upgrades and renovations, ask your agent for the list! Everything in this house is done for you, the owners really took pride in this house and it shows, do not miss out on this rare gem! (id:47594)
RE/MAX Escarpment Realty Inc.
309 Barton Street E
Hamilton, Ontario
Welcome to 309 Barton Street East, a prime ground floor commercial space located in the heart of Barton Village—one of Hamilton's most walkable and rapidly revitalizing districts. This vibrant area is home to a dynamic mix of thriving small businesses, some long standing cafes/bars, and a niche butcher shop, offering strong foot traffic and community engagement. Rent is + hydro only. Situated just steps from the General Hospital and the Ron Joyce Children's Health Centre, this location is ideal for retail, studio, office, or wellness uses. (Refer to C5a zoning for full list). Property Highlights: Flexible shell space ready for your custom fit-out, Includes private bathroom and office space, Part of a community-oriented building and BONUS: Access to a unique shared outdoor lounge area at the rear, featuring artificial turf and a colorful, locally painted mural—perfect for relaxing or informal meetings. Join the momentum of Barton Village and bring your business to a community-focused and high-visibility location! (id:47594)
RE/MAX Escarpment Realty Inc.
15 Iron Bridge Court
Caledonia, Ontario
Available immediately for lease! Welcome to 15 Iron Bridge Court, a beautifully maintained freehold bungalow townhome nestled on a quiet court in the heart of Caledonia. This 2+1 bedroom, 2.5 bathroom home offers a functional and inviting layout with a walk-out basement and plenty of living space. The open-concept main floor features 9’ ceilings with elegant cove trim, creating a bright and airy feel throughout. The spacious kitchen offers an island and plenty of cabinet and counter space, flowing seamlessly into the living and dining area with access to a beautiful balcony overlooking the backyard. The primary suite features a walk-in closet and a 4-piece ensuite, while an additional bedroom/den, main floor laundry, and a powder room add to the convenience. The finished lower level is bright and inviting, featuring large windows, a walk-out to the patio, an additional bedroom with a large window, a 3-piece bathroom, and ample storage space. Located in a peaceful and desirable neighbourhood. Immediate possession available. Tenant required to pay all utilities. (id:47594)
RE/MAX Escarpment Realty Inc.
8 Matteo Trail
Hamilton, Ontario
Step into the welcoming embrace of this pristine Spallacci masterpiece, where executive living meets undeniable charm in a highly coveted West Mountain setting. Every detail of this home has been thoughtfully curated, promising a truly effortless, turn-key transition. At the heart of it all, the gourmet, eat-in kitchen awaits, a vision of elegance with rich granite countertops, a delicate marble backsplash, refined cabinetry, a gas stove, and top-tier stainless steel appliances—a perfect space for morning coffee or hosting cherished gatherings. Throughout the main levels, the home delights the senses with the warmth of gleaming hardwood flooring, leading the eye to a graceful staircase, while sophisticated porcelain and ceramic tilework adds a touch of enduring quality. Downstairs, the professionally finished basement offers a sophisticated retreat for leisure and comfort. Outside, your private oasis beckons: a beautiful, maintenance-free yard featuring a sparkling saltwater pool(2022), perfect for luxurious summer relaxation. Perfectly situated near excellent schools, amenities, and highway links, this upgraded home is not just a residence; it is a rare opportunity to acquire a space where beauty, quality, and convenience reside in perfect harmony. (id:47594)
RE/MAX Escarpment Realty Inc.
29 Monson Street
Jarvis, Ontario
Affordable Jarvis! Featuring 2 baths, 3 bedrooms, fenced yard, paved drive, newer furnace, A/C, windows and steel roof. Great package for your first home. All appliances included. Located close to school, deck for entertaining, main floor laundry, mud room. (id:47594)
RE/MAX Escarpment Realty Inc.
447 Golflinks Road
Ancaster, Ontario
Prestige, Luxury, and Lifestyle in Ancaster's Most Coveted Enclave. Set in one of Ancaster's most sought-after neighbourhoods-just steps from the iconic Hamilton Golf & Country Club—this freshly reimagined residence offers nearly 4,000 sq. ft. of refined living space where timeless design meets everyday comfort.The professionally designed chefs kitchen ('22) is the showpiece of the home: custom full-height shaker cabinetry with glass-lit accents, quartz counters, a charcoal island with brushed bronze fixtures, gas cooktop with pot filler, farmhouse sink, custom range hood, and herringbone style backsplash. Wide-plank hardwood floors and designer lighting complete this entertainer's dream. Main-floor highlights include a bright executive home office, elegant wainscoting, and an inviting flow that balances open concept with defined living spaces. Upstairs, four spacious bedrooms provide plenty of room to grow, while the primary suite feels like a boutique hotel retreat: Moroccan-inspired marble tile, walk-in glass shower, and dual vanities ('20). The fully finished lower level adds flexibility, with a 5th bedroom, full bath, and generous rec space—perfect for guests, in-laws, or an independent teen. Step outdoors and discover a backyard built for memory-making: a sparkling saltwater pool with a brand-new liner ('25), built-in play structure, and a fully fenced yard that offers both privacy and peace of mind. Families will appreciate proximity to top-ranked public and Catholic schools, with extracurricular programs, parks, and trails nearby—making this not just a home, but a foundation for a connected, active lifestyle. This is more than a house. It's an Ancaster lifestyle statement—design-driven, family-forward, and move-in ready in one of the city's most prestigious. (id:47594)
RE/MAX Escarpment Realty Inc.
7 Tasker Street
St. Catharines, Ontario
Lovely 3 bedroom 2 Bathroom home for lease. Oversized fully fenced backyard, ample parking, garage and shed all for your own use. Perfect for the commuter with easy access to the highway. Transit, shopping and dining all within a few minutes. (id:47594)
RE/MAX Escarpment Realty Inc.
5000 Connor Drive Unit# 5
Beamsville, Ontario
Welcome to this beautiful 3-storey end-unit townhome located in the heart of Beamsville, surrounded by Niagara’s picturesque wine country. This modern 3-bedroom home offers a bright and spacious layout, perfect for young families or professionals seeking comfort and convenience. The open-concept main floor features a stylish kitchen with contemporary finishes, a cozy living area, and access to a private balcony—ideal for relaxing or entertaining. Enjoy the added privacy of an end unit and the convenience of being just minutes from schools, parks, shopping, and easy highway access for commuters. Experience the best of small-town charm with modern living in this stunning Beamsville home. (id:47594)
RE/MAX Escarpment Realty Inc.
895 Maple Avenue Unit# 537
Burlington, Ontario
Discover this beautifully updated 2-bedroom, 2-bath, condo townhome in one of Burlington's most desirable communities. Perfectly situated walking distance to Mapleview Mall, grocery stores, downtown Burlington, and Spencer Smith Park, this home offers the ultimate in urban convenience with fast access to major highways and the GO Station. Step inside to find a bright, flowing layout designed for modem living. The updated kitchen features stylish finishes, with all new appliances, ample cabinetry, and a walkout to a private terrace — ideal for morning coffee or evening BBQs. The cozy living area is anchored by a gas fireplace, creating a warm and inviting atmosphere for relaxing or entertaining. Upstairs, you'll find two spacious bedrooms and a full updated bath including a soaker tub! The lower level provides direct additional living space or spare room, inside access to the single-car garage, and laundry area. Enjoy a low-maintenance lifestyle with exterior upkeep taken care of, giving you more time to explore everything this vibrant community has to offer. Whether you're a first-time buyer, down sizer, or investor, this move-in ready townhome delivers comfort, style, and unbeatable location! (id:47594)
RE/MAX Escarpment Realty Inc.
21 Zoe Lane
Binbrook, Ontario
Stunning end-unit freehold townhouse in family friendly Binbrook community. Loaded with upgrades including high end ceramics, wood staircase, pot lights and the list goes on. Spacious main level with kitchen and dinette open into living room space with light drenched patio doors walking out to oversized rear lot. Premium cabinetry with new stainless steel appliances showcase the kitchen. Open ceiling staircase with large side window lead to 3 generously sized bedrooms and luxurious ensuite bathroom. Second full visitor bath is ideal for growing families. No side neighbor to west side gives privacy to massive backyard and side lot, which could potentially facilitate a pool. Loads of potential inside and out on this gorgeous home. (id:47594)
RE/MAX Escarpment Realty Inc.
50 Gledhill Crescent
Hamilton, Ontario
Welcome to 50 Gledhill Crescent — a truly one-of-a-kind semi-detached back-split on an impressive 20' x 213' lot! This beautifully maintained home offers 4 bedrooms and 2 full bathrooms, thoughtfully designed for comfort and functionality. Step into your galley-style kitchen, illuminated by modern LED pot lights that flow seamlessly throughout the main level. There's no carpet anywhere, giving the home a clean, contemporary feel. The unique primary suite features a stunning floor-to-ceiling built-in closet and opens directly to your 630 sq. ft. indoor/outdoor entertainment space — complete with a pizza oven and bar setup, perfect for hosting friends and family year-round. Downstairs, the finished recreation room provides a cozy spot to relax or entertain, with ample storage space tucked conveniently under the main level. Outdoors, you'll find parking for 5+ vehicles, and a spacious backyard that's ideal for kids and gatherings alike. Enjoy summer days in your above-ground pool, creating the ultimate backyard oasis. This home has it all — space, style, and endless possibilities for entertaining. Don't wait — 50 Gledhill Crescent is ready to welcome you home! (id:47594)
RE/MAX Escarpment Realty Inc.
36 Connell Crescent
Hamilton, Ontario
This spacious and beautifully maintained home offers 3 bedrooms, 3 bathrooms, and 1,930 square feet of stylish living space, making it the perfect fit for growing families or those seeking extra space to entertain. Located in a family-friendly neighbourhood, this home is the ideal blend of comfort, convenience, and functionality. Nestled in a quiet, family-oriented neighborhood in Hamilton, 36 Connell Crescent is close to parks, schools, shopping, and major transportation routes. The area provides the perfect balance of suburban tranquility with easy access to all the amenities you need. Don't miss out on the chance to make this wonderful home yours! Book your showing today and experience all the comforts and potential that 36 Connell Crescent has to offer. (id:47594)
RE/MAX Escarpment Realty Inc.
59 Park Road S
Grimsby, Ontario
Welcome to this hidden sanctuary with breathtaking woodland views from every room in this home. This contemporary home is set on nearly 6 acres of forestry & completely immersed in nature's beautiful surroundings with secret waterfalls, a majestic stream & vibrant wildlife that animates the wilderness. Step inside and be greeted by an alluring & grand foyer with vaulted ceilings. The main level starts off with a spacious family room with a 3-way stone wood burning fireplace, Brazilian hardwood floors, & wall to wall windows to take in the incredible views. Next is the dream kitchen you've been waiting for that combines function with the perfect entertaining set up. This culinary haven features soapstone countertops, custom hardware, undermount lighting, a wet bar sink, a 10ft island, & top of the line appliances such as Thermador gas stove, steam oven & more. Adjacent to the kitchen is a cozy glassed-in sunroom with panoramic views of the lush forest & a balcony that stretches all along the back exterior of the home. The main level also offers a spa-like bathroom with a jetted bathtub and an infrared heat lamp to keep you warm and toasty. Beside is your primary bedroom with a walk-out to the balcony and a 12ft x 4ft closet with a window. Downstairs, find a rec room with another wood-burning fireplace and a full wall of windows for another spectacular view. 2 additional bedrooms, a 3-piece bathroom, a laundry room, & a one-of-a-kind office space with a walk-out to the backyard complete this level. The backyard includes a pizza oven and a hot tub, providing you with a space that boasts the utmost relaxation. This retreat is complete with an eight-car driveway, an EV charger and a one-car garage with inside entry. Located in one of Grimsby's most desirable areas, this remarkable property not only backs onto the Bruce trail & Grimsby Bench Nature Preserve but offers such a short distance to restaurants, highways & all other amenities. Don’t be TOO LATE*! *REG TM. RSA. (id:47594)
RE/MAX Escarpment Realty Inc.
5255 Lakeshore Road Unit# 48
Burlington, Ontario
Welcome to this beautifully renovated home in prestigious southeast Burlington, ideally situated on Lakeshore Road across from the lake. Step inside to discover a light, bright and airy open-concept design with hardwood floors throughout the main level, skylights in the dining room and patio doors that lead to a relaxing deck setting. The spacious kitchen is a chef’s delight featuring beautiful quartz counters, abundant cupboard and counter space and a dedicated coffee centre. Elegant details like crown moulding and a cozy gas fireplace (2024) add warmth and sophistication. The main floor also features a convenient laundry room and inside access from the garage, plus a man door leading from the garage to the backyard for added functionality. The home offers two bedrooms, with the second currently used as a den and a finished basement with vinyl flooring, a third bedroom and a large unfinished area ideal for storage or future expansion—complete with a rough-in for a bathroom. Enjoy worry-free living with condo fees that include snow removal for each owner’s driveway and walkway. Located close to shopping, amenities, public transit and with easy access to Oakville and Toronto, this home offers the perfect blend of comfort, convenience and lakeside charm. Don’t be TOO LATE*! *REG TM. RSA. (id:47594)
RE/MAX Escarpment Realty Inc.
135 Eleanor Avenue
Hamilton, Ontario
Custom, all brick, 2024 new build masterpiece sitting on a gorgeous lot backing onto mature greenery, and boasting a stately-modern presence from the road. Prestigious street lined with other custom homes. Prepare to be memorized by soaring ceiling in foyer open to above with breathtaking chandelier and open riser, white oak staircase with rod iron spindles. Perfect main level design with dining/living room separated by two sided fireplace. Family room overlooking private backyard with massive high end aluminum windows that continue through out the home. Tasteful black kitchen features chic flat panels and undermount lighting and is accentuated with high-end appliances, quartz countertops and massive island with ample storage on both sides. Gorgeous LED lighting in ceiling gives a modern presence. Second floor is well equipped with four generous size bedrooms each featuring their own walk in closets. Master bedroom boasts luxurious ensuite with glass shower, soaker tub, double sink with high end faucets and walks through to a dream closet with custom built ins and ideal design. Second bath is a jack and fill being shared by two of the four bedrooms. All bedrooms are blanketed in stunning hardwood floors and boast light drenched windows giving a lively presence. Open staircase also leads to basement featuring 9 foot ceilings and oversized basement windows. Paved four car driveway and premium garage doors complete this homes curb appeal. This home is minutes to arterial infrastructure and all amenities. Luxury Certified. (id:47594)
RE/MAX Escarpment Realty Inc.
7764 Sycamore Drive
Niagara Falls, Ontario
Welcome to this warm and inviting home located in one of Niagara Falls’ most desirable areas—perfect for families with approx 3000 sq ft of living space. As you arrive, you’ll be greeted by a spacious double-wide driveway and elegant stonework that leads to a charming wrap-around covered porch—ideal for your morning coffee or evening unwind. Step inside to discover a bright, partially open-concept layout that blends comfort and functionality. The main level features a generous living room with an electric fireplace that flows seamlessly into the eat-in kitchen, making it perfect for everyday living. The kitchen is equipped with stainless steel appliances and quartz countertops. Separate dining room—perfect for hosting family dinners or entertaining guests—as well as a convenient 2-piece powder room. From the kitchen, step out onto your custom deck and into the 3-season enclosed space—designed for entertaining, relaxing in the shade, or enjoying quiet moments of privacy. End your day with a soothing soak in the hot tub while watching the sunset, glass of wine in hand. Oversized shed with electricity and a sound system, perfect for a workshop. Upstairs, you’ll find three spacious, light-filled bedrooms, including a serene primary suite complete with a walkin closet, a cozy electric fireplace, and a luxurious 5-piece ensuite. The upper level laundry room adds everyday convenience and practicality. The fully finished basement offers even more versatile living space, including a recreation room with electric fireplace, bedroom, second laundry area and a 3-piece bathroom,—ideal for in-laws, guests, teens, or potential rental income. This home truly offers the best of both style and substance with its upgraded features, all set in a prime location close to top-rated schools, parks, shopping, and restaurants. Don’t miss your chance to call this beautiful property home—it won’t last long! (id:47594)
RE/MAX Escarpment Realty Inc.
74 Paling Court Unit# Main
Hamilton, Ontario
Completely renovated 3 bedroom, 2 bathroom main floor unit in a great location. Situated on a quiet court in a sought after neighbourhood. New kitchen with quartz counters and new bathroom. Gas fireplace in living room. Refinished hardwood floors and updated windows. 1 parking spot in driveway. Backyard is shared use. Garage NOT included. (id:47594)
RE/MAX Escarpment Realty Inc.
1201 North Shore Boulevard E Unit# 302
Burlington, Ontario
Nestled in one of Burlington's most desirable locations, this spacious 2-bedroom plus den, 2-bathroom condo at the renowned Lake Winds Condominium offers a serene retreat with treetop views and a 90 sqft poolside balcony. Set within a well-maintained complex featuring a sparkling outdoor pool and tennis courts, residents enjoy a lifestyle that blends relaxation and recreation. The unit has been lovingly cared for over the years, offering a warm and inviting atmosphere that's move-in ready or primed for your personal touch. With all utilities included in the condo fees, budgeting is simple and stress-free. Ideally situated just moments from Spencer Smith Park, the waterfront, vibrant shops and restaurants of downtown, and major highways, this home offers the perfect balance of tranquillity and convenience in a sought-after building. Building amenities include: outdoor pool, tennis court, party room, newly upgraded fitness room, sauna, workshop, car wash and 3 outdoor BBQ areas. Recent updates: in-suite HVAC unit (2023), ensuite vanity and toilet (2025), most lighting fixtures (2025). (id:47594)
RE/MAX Escarpment Realty Inc.
120 Davidson Boulevard
Dundas, Ontario
Nestled on a quiet street in one of Dundas’ most desirable neighbourhoods, this impressive 6+3 bedroom, 5.5 bath two-storey home offers over 4,600 sq. ft. of finished living space backing onto lush green space. The primary suite extends across the entire back of the house with views of the back yard and green space. As a rare addition, each bedroom has access to an ensuite bath. Designed with family living and entertaining in mind, the home features a beautifully renovated kitchen, adorned with Wolf and sub-zero appliances, that flows seamlessly into the expansive principal rooms. The fully finished lower level adds incredible versatility with additional bedrooms and recreation space. Step outside to a deep, private lot highlighted by a large in-ground pool, mature trees, and multiple sitting areas—perfect for hosting gatherings or relaxing in total privacy. With three levels of stunningly finished space, there’s room for every lifestyle—whether accommodating extended family, creating dedicated work spaces, or providing the ultimate entertainment hub. This rare offering combines tranquility, privacy, and convenience in the heart of everything Dundas offers. Updates: Sump Pump battery backup (’24), Smart Home Lighting (Lutron), EV Charger in garage, Pool Liner (’21), Pool Lines to shed (’22), Sand Filter and Pump (’25). Some photos are virtually staged. (id:47594)
RE/MAX Escarpment Realty Inc.
111 Smits Cove Unit# 302
Smithville, Ontario
Presenting a spacious 2 bedroom apartment in the heart of downtown Smithville, ideal for first-time buyers, investors, and downsizers alike! This condo offers an open concept layout with loads of natural light in every room. Updated kitchen, island and countertops with plenty of counter space and appliances included with purchase. Each bedroom boasts ample closet space, including a large walk-in closet in the primary bedroom. Enjoy the added convenience of in-unit laundry, parking forvehicle, and plenty of additional visitor/street parking nearby. Included in the monthly condo fee is building insurance, common elements, exterior maintenance, parking, snow removal, lawn maintenance, and water. Nothing else to do but move in and enjoy! (id:47594)
RE/MAX Escarpment Realty Inc.

