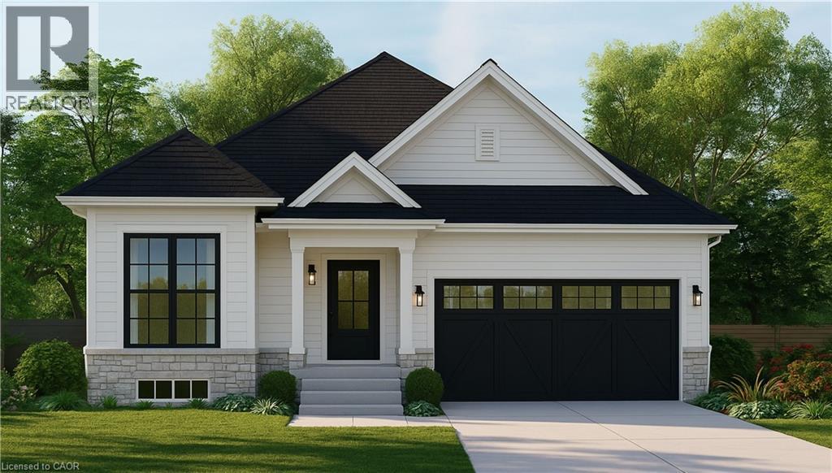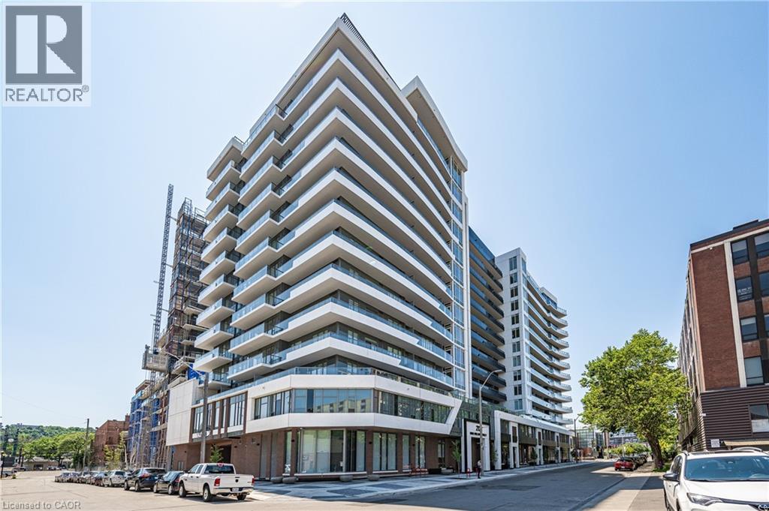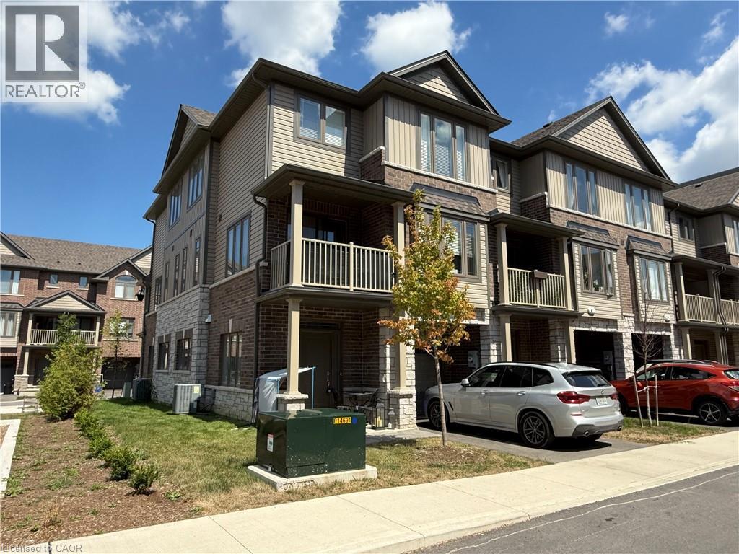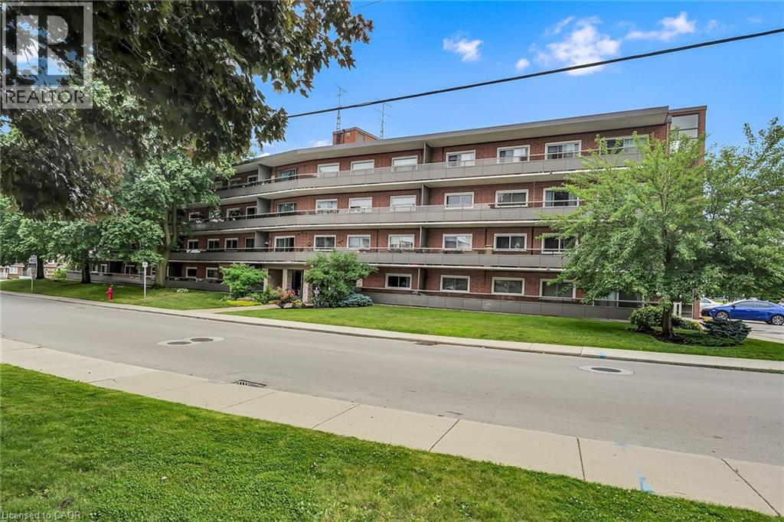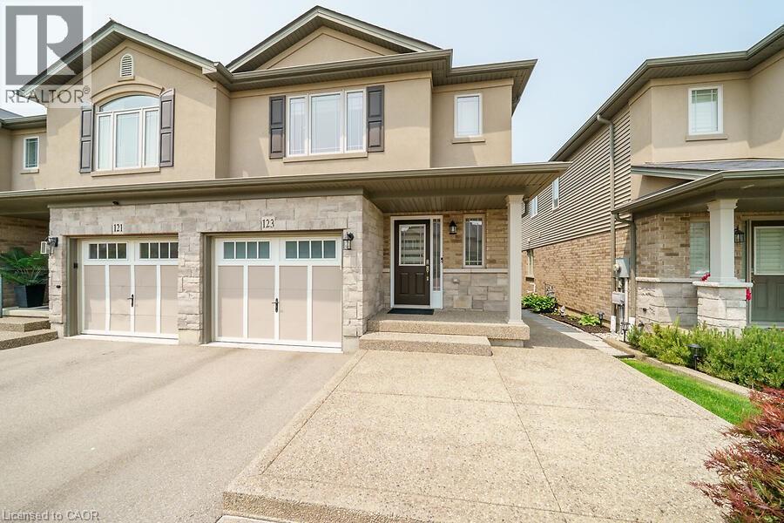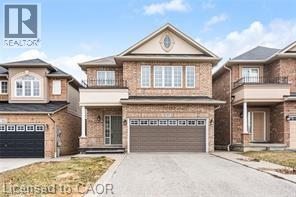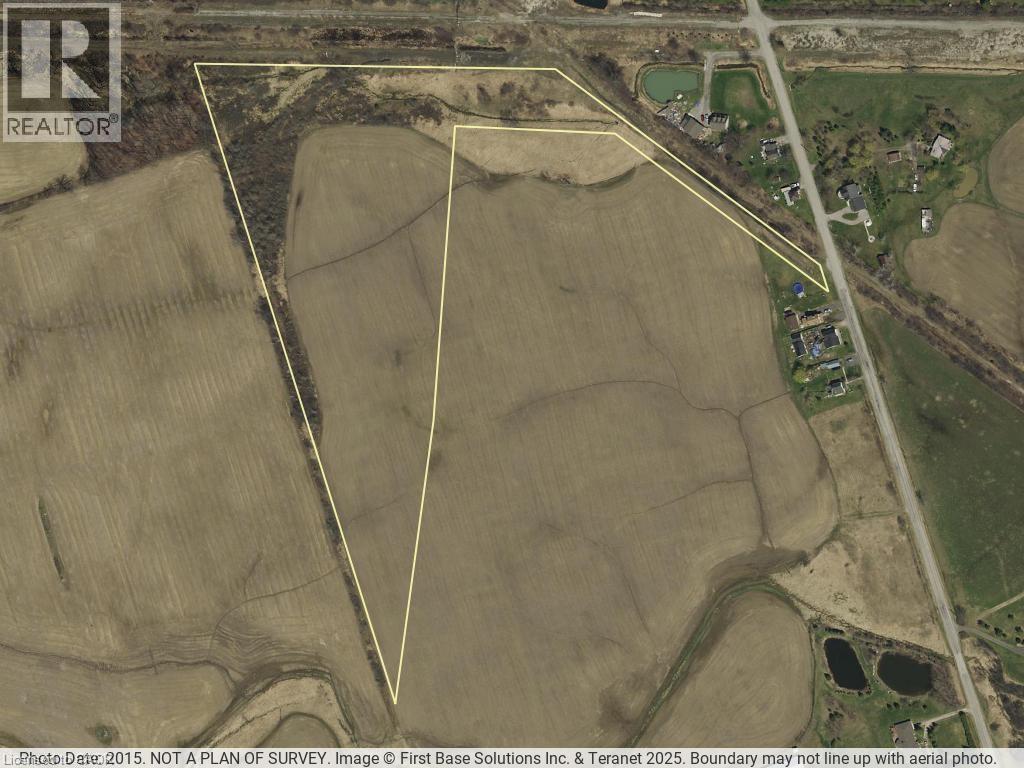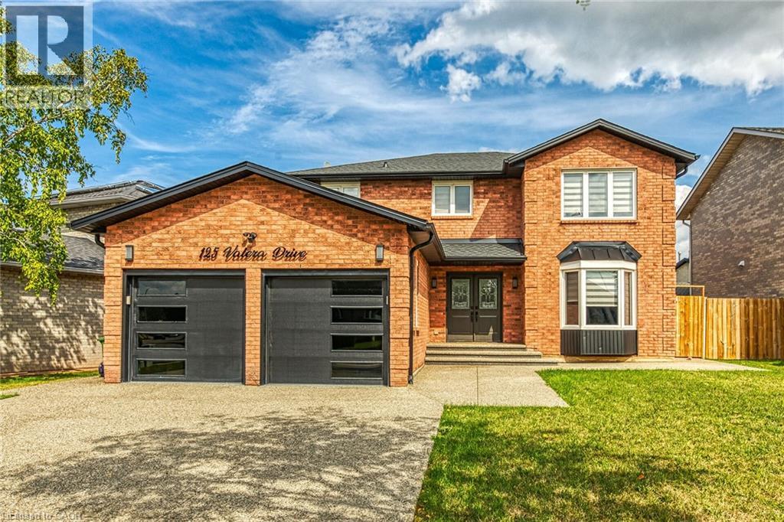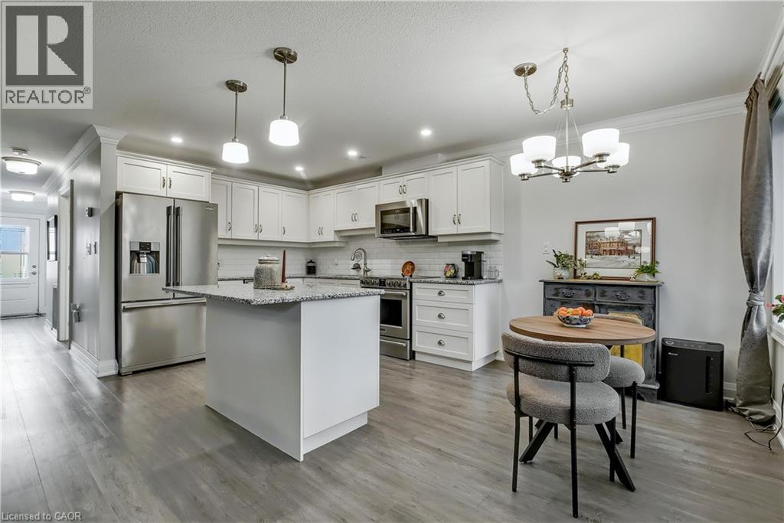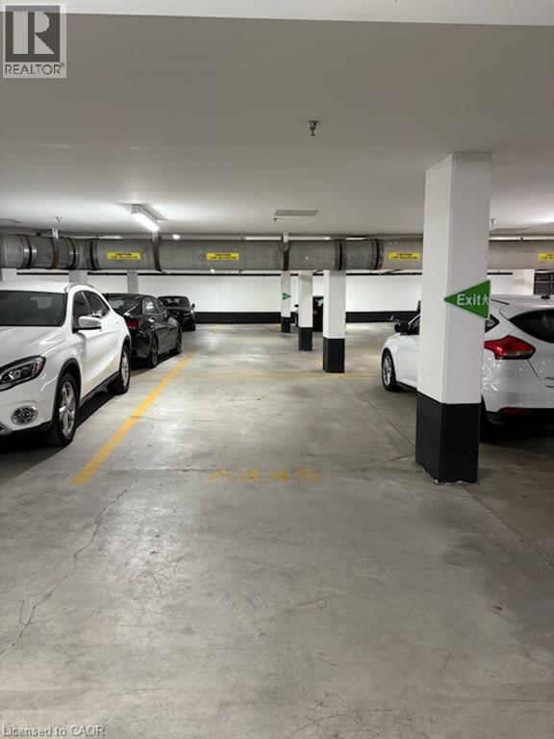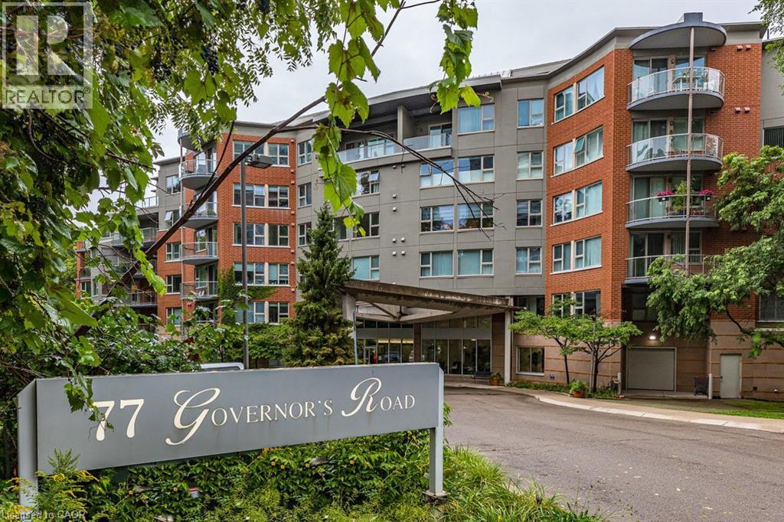88 Hilborn Street
Plattsville, Ontario
Builder Promo — $10,000 in Design Dollars + Engineered Hardwood in Bedrooms + Gas Fireplace (Limited Time)! Welcome to Plattsville Estates by Sally Creek Lifestyle Homes, where small-town charm meets modern convenience—just 20-30 minutes from Kitchener-Waterloo and 60 minutes from the GTA. This stunning, to be built, Playfair Model raised bungalow sits on a spacious 50-foot lot (also available on a 60-foot lot with triple car garage), offering a lifestyle that feels open, comfortable, and never crowded. Designed for easy one-floor living, the home features 3 bedrooms and 2.5 bathrooms with premium finishes throughout. Enjoy 9-foot ceilings on both main and lower levels, a bright open-concept kitchen with extended-height cabinets, crown moulding, and elegant quartz countertops in both the kitchen and bathrooms. Durable engineered hardwood flooring flows through the main living areas, complemented by stylish 1x2' ceramic tile. A beautiful oak staircase with wrought iron spindles leads to the lower level, while modern trim, doors, and sleek under-mount sinks add a polished touch. Additional features include air conditioning, HRV, high-efficiency furnace, and fully sodded lots. Buyers can also customize their home beyond standard builder options, ensuring a space perfectly suited to their lifestyle. Added perks include capped development charges and an easy deposit structure. Please note this home is to be built, with several models and lots available. (id:47594)
RE/MAX Escarpment Realty Inc.
212 King William Street E Unit# 415
Hamilton, Ontario
ONE OF ONE! This 4th floor corner unit cannot be replicated: the only 607sf terrace with North AND West exposure - enjoy space, privacy and a view. A floorplan designed with lifestyle in mind, starting with a generous entryway with front hall closet, perfect for welcoming guests. The primary suite is tucked away, featuring a three piece ensuite with glass shower and full closet, the perfect hideaway for busy professionals who value sleep. The open concept main living space comes predecorated with floor to ceiling windows with inspiring city views, outfitted with privacy shades if that’s more your style. Tall ceilings and neutral floors make a perfect backdrop for any decor, and the open floor plan makes for endless furnishing opportunities. This space is anchored by an efficient kitchen finished in light oak cabinetry with a sleek penny tile backsplash, modern stainless appliances, stone counter and undermount sink. A second full bedroom with closet, and a stylish 4 piece bath ensure this space will work for any lifestyle. Sold with 1 underground parking (close to the stairs!), and 1 locker. Reasonable monthly fee includes maintenance, building insurance and central air! Added bonus: roof top patio with bbqs, party room, full executive gym, pet spa - complimentary amenities to enjoy! (id:47594)
RE/MAX Escarpment Realty Inc.
19 Picardy Drive Unit# 32
Stoney Creek, Ontario
NEWER PEACHY TOWNHOME available for LEASE located in trendy hot spot of Upper Stoney Creek. Built by Award Winning NHDG. Living steps away from shops and super centre with major stores, that will satisfy any shopping fanatic. Stunning 3 BEDROOMS townhouse features open concept kitchen, along with your living space that exudes both comfort and style spacious interiors that provides endless opportunities to create unique lifestyle. 3rd level features 3 bedrooms along with full bath. Middle level features open concept kitchen, powder room, laundry, spacious living room, and dining room with access to huge balcony with beautiful view, next to park. Main floor features huge extra wide foyer for extra storage, and inside entry to single car garage. Single non shared driveway. Quality upgrades through out includes stylish tiles, bath accessories, upgraded ample kitchen cabinetry, interior doors/handles, vinyl plank flooring throughout, and window coverings. In-suite laundry. End Unit. Minutes to LINC, Red Hill Parkway, schools and etc. Min 1y lease, 1st & last deposit, letter of employment, recent 3 pay stubs, references, rental application, credit check (Full report Equifax) and ID. No smoking of any kind. Not pet friendly. 1407 sqf as per builder plan. Available for Nov 16th possession. Pictures taken before current tenant taking possession. (id:47594)
RE/MAX Escarpment Realty Inc.
11 Woodman Drive S Unit# 103
Hamilton, Ontario
Beautifully Renovated Ground-Floor Unit in East Hamilton Well-maintained home located in a quiet, safe East Hamilton neighborhood. This renovated ground-floor unit offers a garden view and features parquet flooring, updated kitchen with new cabinets and sink, and a fully renovated bathroom. Freshly painted throughout. Spacious and bright living room with access to an oversized balcony. Locker and laundry room conveniently located on the same floor. Includes one parking space (#39). Excellent opportunity for first-time buyers, downsizers, or investors. Prime location just minutes from the Q.E.W. and Red Hill Parkway, with public transit, shopping, and amenities within walking distance. (id:47594)
RE/MAX Escarpment Realty Inc.
60 Garinger Crescent
Binbrook, Ontario
AMAZING LOCATION IN BEAUTIFUL BINBROOK. INSIDE CRESCENT WITH SOUTHERN EXPOSURE, THIS LOCATION HAS EASY ACCESS TO THE FAIRGROUNDS AND SURROUNDING AMENDITITES LIKE SHOPPING, COFFEE AND RECREATION TOO. NOT FAR FROM CONSERVATION LANDS, GOLF COURSES, AND MORE ... ALL THAT BINBROOK HAS TO OFFER. HAMILTON IS JUST MINUTES AWAY. THIS NEARLY NEW 2 STOREY HOME IS AVAILABLE FOR THE FIRST TIME. ORIGINAL OWNER AND THE PRIDE SHOWS EVERYWHERE. METICULOUSLY CLEAN THORUGHOUT. 4 LARGE BEDROOMS, 2.5 BATHS, PARTIALLY FINISHED BASEMENT WITH TONS OF FUTURE POTENTIAL. ACCESS TO REAR DECK AND SUMMER KITCHEN WITH MULTI LEVEL DECKING TO PLANNED STONE PATIO, GARDEN AREA AND YARD. THIS HOME SHOWS VERY WELL AND THERE WILL BE NO DISAPPOINTMENTS. COME SEE IN PERSON AND FALL IN LOVE WITH THIS BINBROOK CHARMER. RSA. (id:47594)
RE/MAX Escarpment Realty Inc.
123 Westbank Trail
Stoney Creek, Ontario
This custom-designed 1,700+ sq. ft. freehold end-unit townhome sits on an oversized lot and offers a perfect blend of style and functionality. The open-concept main floor boasts a spacious dining area with a servery/coffee bar/wine cooler, a bright white kitchen with granite counters and newer appliances, and a stunning great room with an electric fireplace feature wall and custom built-ins—an ideal setting for entertaining.Upstairs, you’ll find a versatile loft, a full main bath, and three bedrooms, including a primary suite with walk-in closet and private 4-piece ensuite. The lower level is unfinished, Step out from the great room to a tiered patio overlooking a private, fenced backyard with no rear neighbours and direct access to the Felker Falls trail system. Additional highlights include double-wide parking and a prime location within walking distance to schools, parks, Valley Park Recreation Centre, and scenic trails, plus just minutes to shopping, restaurants, the Red Hill, LINC, and QEW for easy commuting. (id:47594)
RE/MAX Escarpment Realty Inc.
57 Irwin Avenue Unit# Basement
Hamilton, Ontario
STUNNING, Newly Renovated, walkout basement unit. Open Concept Kitchen with 1 BEDROOM + Den use it as office or bedroom, 1 Washroom. LAMINATE FLOORING . Stacked Washer and Dryer. Landlord LOOKING FOR AAA PROFESSIONAL TENANTS, PERMANENT FULL TIME EMPLOYED, GOOD CREDIT. NO SMOKING and NO PETS. TENANT TO PAY 30% of ALL UTILITIES. One Driveway Parking space. PLEASE FORWARD RENTAL APPLICATION FIRST FOR THE LANDLORD TO PREVIEW AND CONFIRMATION OF APPOINTMENT (id:47594)
RE/MAX Escarpment Realty Inc.
Pt S1/2 Lt 7 Junction Road
Cayuga, Ontario
Discover a rare opportunity with this exceptional 13.89-acre parcel, offering the utmost in rural tranquility and privacy. Multiple prime building sites provide versatile options to create your custom estate. Conveniently located just 10 minutes to Cayuga, 14 minutes to Dunnville, and 30 minutes to the Redhill Expressway—enjoy country living with city amenities close by. Ideal for those looking to Buy now and be ready to build in the spring Survey available upon request. Contact your agent today to walk this peaceful property and explore the possibilities! (id:47594)
RE/MAX Escarpment Realty Inc.
125 Valera Drive
Hamilton, Ontario
Better Than New Build! Completely Renovated 4 Bed, 3.5 Bath Home on Premium Lot Welcome to this fully updated, move-in-ready home located on a prestigious 62' x 107' lot. Featuring 4 spacious bedrooms and 3.5 bathrooms, this property offers over 3600sq. feet of finished living space, including a professionally finished basement with in-law suite potential. The main level boasts a formal living room, separate family room, and a stunning open-concept kitchen and dining area—perfect for entertaining. The custom kitchen includes a large center island, new cabinetry, and premium finishes. The basement offers a second kitchen, large family room, full bathroom, and a rec room that can serve as a 5th bedroom, making it ideal for extended family or guests. Additional highlights: Double car garage with inside entry, Tesla EV charger, and commercial-grade epoxy floor All new energy-efficient windows New 25-year shingles Fully renovated bathrooms New oak staircase with wrought iron balusters All new interior/exterior doors Smart Chamberlain garage door openers Professionally painted interior New high-end blinds Landscaped yard with underground gutter drainage Prime location just minutes to the QEW, schools, shopping, and all amenities. This home shows like a model—book your private showing today! (id:47594)
RE/MAX Escarpment Realty Inc.
47 Bishop Reding Trail
Hamilton, Ontario
Welcome to 47 Bishop Reding, a charming 1-bedroom, 968 sq. ft. bungalow in the sought-after St. Elizabeth Village community. Thoughtfully designed with open-concept living, spacious rooms, and modern touches, this home delivers both style and practicality. Whether you’re enjoying a quiet evening indoors or taking advantage of the Village’s resort-style amenities, this residence offers a wonderful balance of comfort and community living. Move-in ready and waiting for you to call it home. Property taxes, water, and all exterior maintenance are included in the monthly fees. (id:47594)
RE/MAX Escarpment Realty Inc.
16 Concord Place Place Unit# 534
Grimsby, Ontario
In NEED of another parking spot!!!! GREAT OPPORTUNITY, if you just purchased another car or got a roommate and need another spot. MUST BE PURCHASED BY SOMEONE WHO ALEADY OWNS A UNIT IN THE COMPLEX! parking spot A345 (id:47594)
RE/MAX Escarpment Realty Inc.
77 Governors Road Unit# 604
Hamilton, Ontario
Welcome to this bright and spacious 2-bedroom condo on the top floor of a well-maintained building in desirable Dundas. Enjoy hardwood flooring throughout, a functional layout, and a private balcony with serene views overlooking Spencer Creek — perfect for your morning coffee or evening unwind. This unit has a peaceful, nature-filled setting while still being close to downtown Dundas, trails, shops, and transit. A rare opportunity in a sought-after location. Don’t miss it! (id:47594)
RE/MAX Escarpment Realty Inc.

