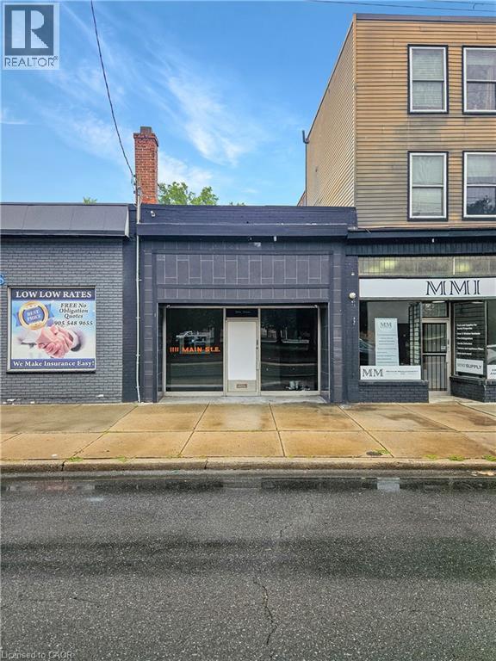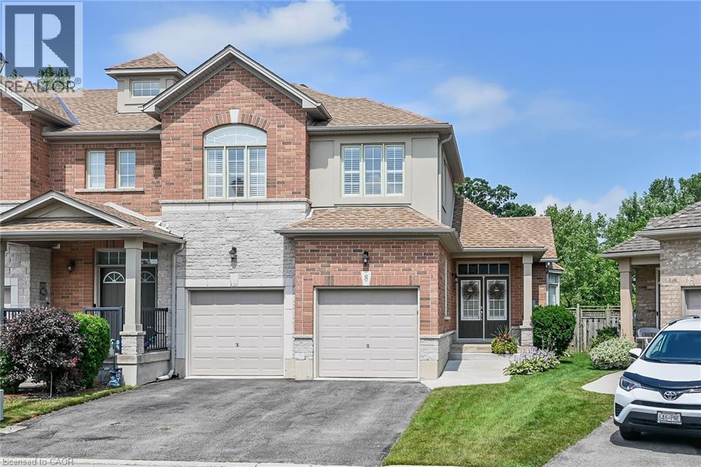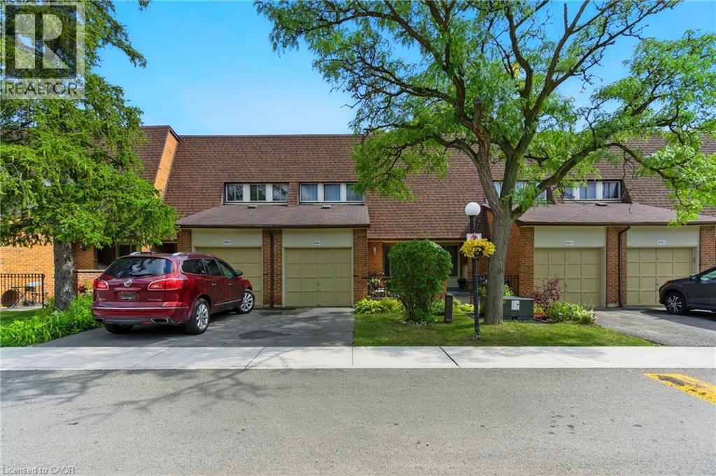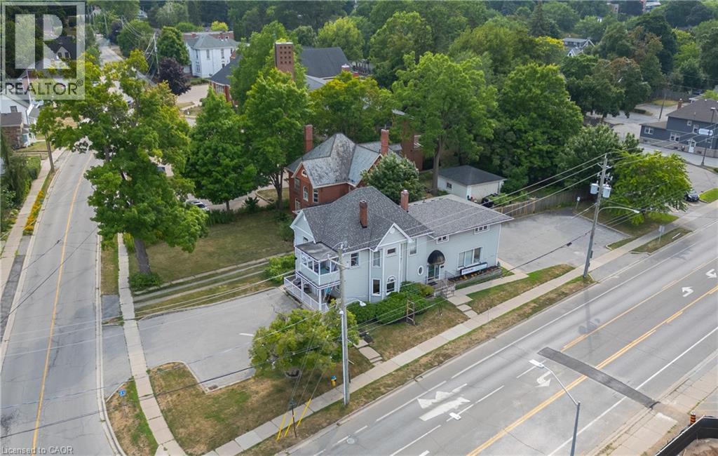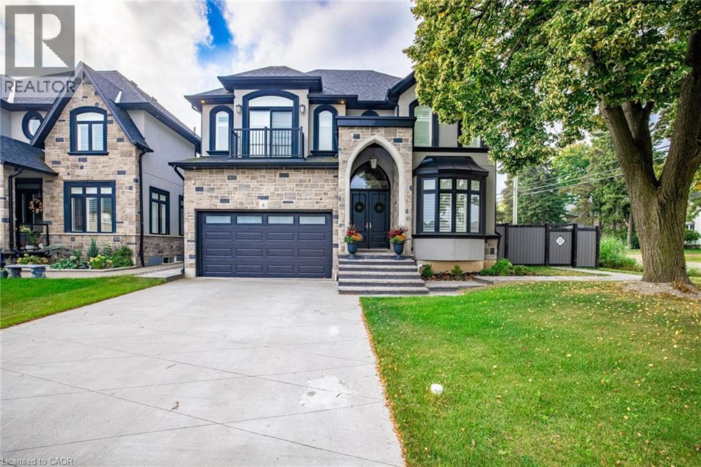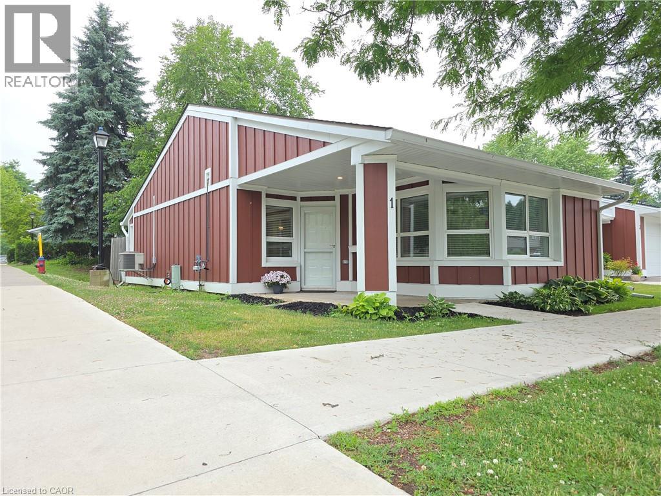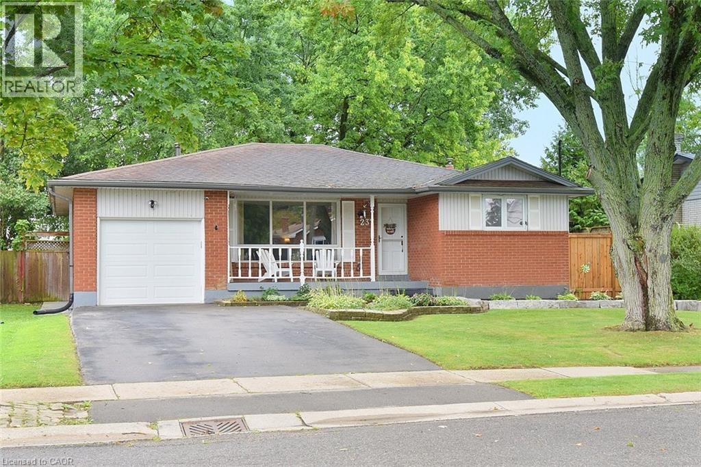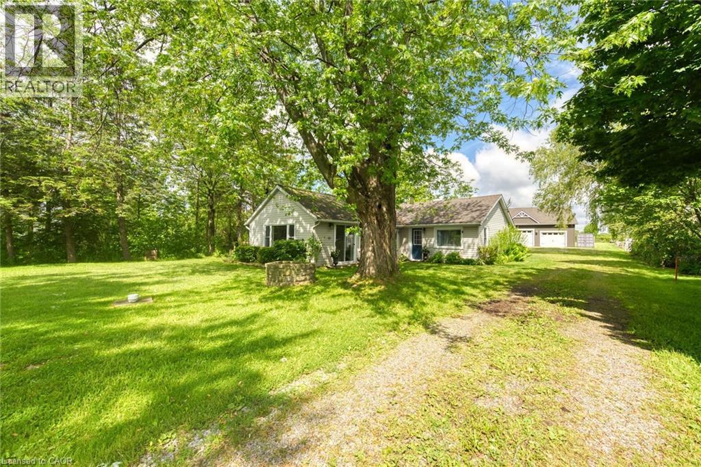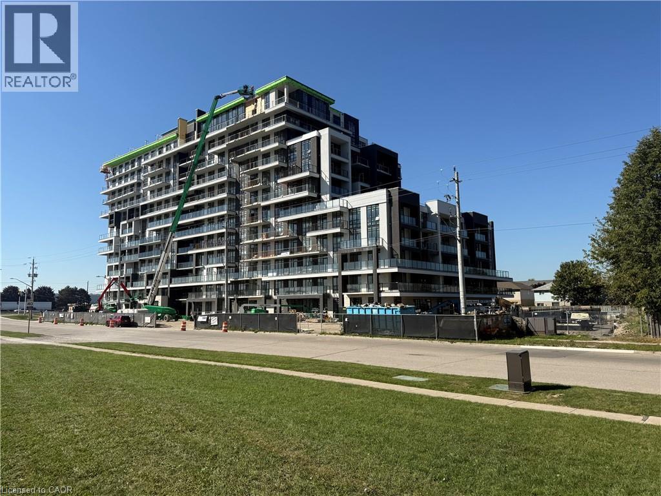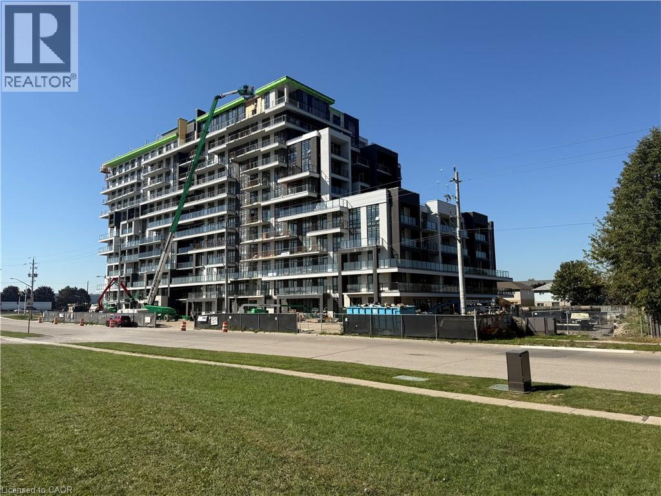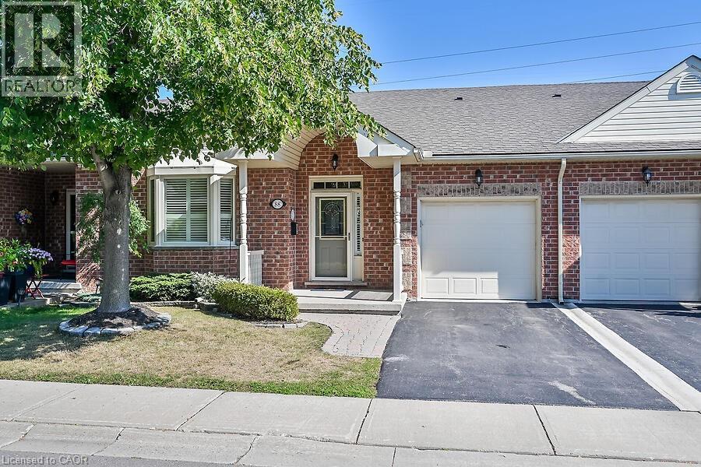1111 Main St E
Hamilton, Ontario
Excellent opportunity to own over 1,700 sq. ft. of retail space in a prime, high-traffic corridor near Main St. E and King St. in Hamilton. This property offers huge upside with feasibility plans and groundwork already in place to add two additional levels with four residential apartments. The space, formerly a successful music studio, features beautiful exposed brick and plenty of character. With an LRT stop coming soon right out front, the value is in the land and is only set to increase. Don’t miss this incredible investment opportunity! (id:47594)
RE/MAX Escarpment Realty Inc.
99 Panabaker Drive Unit# 8
Ancaster, Ontario
Welcome home to 8- 99 Panabaker Drive in beautiful Ancaster. Beautifully maintained 3-bedroom, 2.5-bath end-unit townhome offering the perfect blend of comfort and privacy. Meticulously cared for by original owner. With approximately 1,610 sq. ft. of living space plus a finished basement, this home provides plenty of room for the whole family. Inside, you'll find a bright and spacious layout featuring hardwood flooring, generous principal rooms, and an abundance of natural light throughout. Soaring vaulted ceiling in LR. The kitchen and dining area flow seamlessly to the private backyard setting, where you'll enjoy uninterrupted views of a seasonal pond and ravine-no rear neighbours! Upstairs boasts three well-appointed bedrooms, all with engineered hardwood. Primary retreat with updated private ensuite bath and walk-in closet. The lower level is finished, providing a versatile space ideal for a rec room, home office, or gym. Additional highlights include a double car garage, and a recently updated roof (2023) for peace of mind. Deck & gazebo for those warm summer evenings. This sun-filled end unit is the perfect combination of style, function, and privacy-ready to welcome its next owners. (id:47594)
RE/MAX Escarpment Realty Inc.
3008 Palmer Drive Unit# 5
Burlington, Ontario
Welcome to this well-maintained 2-storey townhome offering timeless appeal and a functional layout perfect for comfortable living. Located in a desirable neighborhood close to amenities, schools, shopping, parks and transit, this townhome combines convenience with potential. Featuring 3 bedrooms and 1.5 bathrooms, this home provides a great opportunity for buyers looking to personalize their space. Enjoy a spacious living area filled with natural light, a designated dining area, a practical kitchen layout and patio doors that lead to a private enclosed patio—ideal for relaxing or entertaining. The basement rec room was recently finished with vinyl flooring offering additional living space along with ample storage. Natural gas heating and central air ensure year-round comfort. While the home retains its original finishes, it has been lovingly cared for and offers a clean slate for your updates and personal touch. Whether you're a first-time buyer, investor or someone looking to create their dream space, this is a fantastic opportunity to own in a sought-after area. Don’t miss your chance to make this home your own. Don’t be TOO LATE*! *REG TM. RSA. (id:47594)
RE/MAX Escarpment Realty Inc.
1 Livingston Avenue
Grimsby, Ontario
Downtown Grimsby Commercial Corner Lot! Prime location along the main street of charming downtown Grimsby, steps away from all the popular shops & restaurants, grocery and banking. Minutes to the QEW and Lake Ontario. This corner property will be the envy of all your investor friends. Spectacular curb appeal -- this 4 unit building (2 Commercial + 2 Residential) has potential to add 5th suite from the partially finished lower level. Fully leased property by 1 Commercial tenant (leasing both Commercial units) + 2 reliable residential tenants generating $77,911.92 in gross income. Approximately 4,267 sq. ft. of total leasable space + 12 on-site parking with excellent exposure. Commercial units have been updated and remodeled. (id:47594)
RE/MAX Escarpment Realty Inc.
4 Lockman Drive
Ancaster, Ontario
A place for new beginnings in the beautiful Meadowlands. Located in the heart of Ancaster, this immaculate 2 storey custom built home is situated on an corner lot and features a resort-style backyard with an in-ground salt water pool with waterfall, a massive concrete patio for entertaining, and your own personal theatre room. With upgrades galore, this one of a kind home boasts 4 large bedrooms, 5 bathrooms, upgraded chefs custom kitchen in the main house. This home even has a full 1 bedroom 1 bathroom rental apartment with its own entry, great for rental income or perfect for an in-law suite. This great location is within walking distance to shops, restaurants and a close drive to all major highways. This stunning estate can be yours! (id:47594)
RE/MAX Escarpment Realty Inc.
1 Szollosy Circle
Hamilton, Ontario
Welcome to the 1 Szollosy Circle in the vibrant 55+ community of St. Elizabeth Village. This charming, bright, well-maintained end-unit bungalow-town offers one-floor living with a neutral palette, laminate flooring throughout most of the home, and soft carpet in the primary bedroom for added comfort. Ideally located near the main entrance for easy access and just a short walk to the village’s many amenities. The layout includes two rear-facing bedrooms with generous closets—one with sliding doors to a private deck overlooking green space, ideal as a bedroom, dining room, or office. The spacious bathroom features a low-threshold Mirolin walk-in shower with built-in seat and grab bar. Monthly fees include property taxes, exterior maintenance (roof, windows, doors, siding), grounds care, and full access to resort-style amenities: indoor pool, hot tub, gym, yoga and dance studios, pickleball court, walking trails, wellness centre, plus on-site café, pharmacy, church, doctors, physio, massage clinic, and salon. (id:47594)
RE/MAX Escarpment Realty Inc.
122 Fairview Avenue E
Dunnville, Ontario
Beautifully updated, Attractively priced 3 bedroom Dunnville home situated on premium 63’ x 132’ lot on quiet Fairview Ave E. Great curb appeal with sided exterior, welcoming front porch, oversized paved driveway, detached garage/workshop, & elevated back deck overlooking private backyard. The flowing interior layout has been tastefully updated throughout and features 1261 square feet of living space highlighted by eat in kitchen with refreshed oak cabinetry, dining area, large living room, desired MF bedroom, 4 pc bathroom, & MF laundry. The upper level includes 2 spacious bedrooms. Updates includes premium flooring throughout, modern decor, fixtures, lighting, high eff furnace 2024 & more. Conveniently located close to parks, schools, shopping, downtown amenities, & Grand River waterfront & boat ramp. Ideal home for the first time Buyer, young family, or those looking to downsize & retire in style. Shows well – Just move in & Enjoy. Enjoy delightful Dunnville Living! (id:47594)
RE/MAX Escarpment Realty Inc.
237 Mac Crae Drive
Caledonia, Ontario
Welcome To Caledonia, The Quintessential Ontario Small Town Only 20 Minutes From Hamilton And Highway 403. Full Of Charm And Sense Of Community With Numerous Events And Activities, It’s The Ideal Place To Raise Your Family! Seize The Terrific Opportunity In Sought-After And Family-Friendly South-West Caledonia With Larger Lot Sizes And Elbow Room, Steps To Schools, Parks, Community Centre/Arena, Shopping And Eateries. This 3 Bedroom Bungalow On A Quiet Crescent Might Be Just What You Are Looking For. Sitting On A Large, 60 X 100 Foot Property, It Offers Comfortable Room Sizes, A Functional Floorplan And Numerous Updates. The Updated Oak Kitchen Features A Breakfast Bar, Pantry, Pots & Pans Drawer And Crown Moldings Provides Ample Prep And Storage Space While The Dining Area Has Patio Doors To The Side Yard And Deck. The Spacious Living Room Is Perfect For Entertaining Or Enjoying Family Time. All Three Bedrooms Are At The Rear Of The House, As Is The 4-Piece Bathroom. Downstairs Is A Huge Rec Room With A Barn-Board Accent Wall And Electric Fireplace With A Barn Door Leading To The Laundry/Utility Room With The Potential For A Second Bathroom. A Large Den (Currently Used As A Spare Bedroom), Versatile Gym Room And Cold Room Complete The Lower Level. The Front Yard Is Tastefully Landscaped While The Large Rear Yard Will Easily Accommodate A Variety Of Options. Among The Many Updates Are: Most Windows Replaced, Insulated Steel Garage Door (2020), Furnace (2021), Rec Room, Gym & Bedrooms In The Past Three Years, Laminate Floors, Decora Light Switches And Receptacles. Welcome Home! (id:47594)
RE/MAX Escarpment Realty Inc.
2593 North Shore Drive
Lowbanks, Ontario
Beautifully presented, Rarely Offered 1.2 acre park like Lake Erie Waterfront Package with ownership on both sides of desired North Shore Drive! This stunning Bungalow includes 3 bedrooms & sought after custom built 3 car garage with concrete floor, hydro, & storage area. Great curb appeal set well back from the road, ample parking, tasteful landscaping, multiple outdoor entertaining areas / decks, & a relaxing mature treed setting. The flowing interior layout includes high quality finishes throughout highlighted by living room by wood plank flooring, oversized windows with emphasis on the stunning Lakeview’s, wood beam accents on the ceiling, & wood fireplace set in brick hearth, large dining area, kitchen with white cabinets, updated 3 pc bathroom with tile walk in shower, 3 spacious bedrooms, welcoming foyer, & desired MF laundry. The unfinished basement has ample storage and houses the utility components of the home. Updates include flooring, bathroom, decor, fixtures, mechanicals, & more! Conveniently located minutes to Dunnville, Niagara, & easy commute to QEW & GTA. Truly an Irreplaceable package at a realistic price! Ideal for those looking for privacy & the Country setting, the perfect family cottage, young family, or those Looking to Downsize in style. Enjoy & Love Lowbanks Waterfront Living! (id:47594)
RE/MAX Escarpment Realty Inc.
461 Green Road Unit# 410
Stoney Creek, Ontario
ASSIGNMENT SALE - UNDER CONSTRUCTION - OCTOBER 2025 OCCUPANCY. Modern 1-bedroom plus den available at Must Condos in Stoney Creek! This 704 sq. ft. unit features a rare and highly sought-after layout—one of only four in the building—with a unique north-facing double balcony accessible from both the living room and bedroom. Thoughtfully designed with 9' ceilings and luxury vinyl plank flooring throughout the main living areas, kitchen, and den. The unit also includes a premium 7-piece stainless steel appliance package, a deep fridge upper cabinet for a seamless built-in look, and a stylish stacked tile backsplash in the kitchen. Additional features include 1 underground parking space and 1 storage locker. As part of the DeSantis Smart Suitem collection, enjoy app-based control of lighting, heating/cooling, security, a digital door lock, and an in-suite touchscreen wall pad. Must Condos offers exceptional amenities, including a 6th-floor lakeview terrace with BBQs and lounge seating, a club room with chef's kitchen, media lounge, art gallery, studio space, and a pet spa. Conveniently located just minutes from the upcoming GO Station, Confederation Park, waterfront trails, beaches, shopping, dining, and major highway access, this is modern lakeside living at its finest. Tarion Warranty included. (id:47594)
RE/MAX Escarpment Realty Inc.
461 Green Road Unit# 321
Stoney Creek, Ontario
ASSIGNMENT SALE - UNDER CONSTRUCTION - END OF JANUARY 2026 OCCUPANCY - Modern 1-bedroom unit at Muse Condos in Stoney Creek! 525 sq. ft. of thoughtfully designed living space plus a 82 sq. ft. balcony where you can relax with sliding door access from the living room and bedroom! Features an elevated design package valued at over $14,000 including; 9'ft ceilings, floor-to-ceiling windows, luxury vinyl plank flooring throughout, quartz countertops throughout, pot lights throughout, a brand new 7-piece appliance package, in-suite laundry, and enjoy the added convenience of 2 underground parking spaces (valued at $35,000 for additional space), and 1 locker included! Enjoy convenient living just minutes from the new GO Station, Confederation Park, Van Wagners Beach, scenic lakeview trails, shopping, restaurants, and convenient highway access. Residents will have access to ground floor commercial space as well as resident amenities, including a stunning 6th-floor lakeview terrace with BBQ(s) and seating areas, studio space, media lounge club room with chef's kitchen, art gallery, and pet spa. DeSantis Smart Home features include app-based climate control, security, energy tracking, and digital access. Tarion warranty included. (id:47594)
RE/MAX Escarpment Realty Inc.
88 Northernbreeze Street
Mount Hope, Ontario
WELCOME TO TWENTY PLACE! One of Southern Ontario's most sought-after adult -lifestyle communities. Enjoy the many great amenities the private residents' clubhouse has to offer in this active, friendly community. Be as involved as you like, and enjoy the pool, sauna, whirlpool, fully equipped gym, the large library, games and craft rooms, tennis/pickle ball court, shuffleboard and lawn bowling courts and more! There is a wide variety of residents' events held in the grand ballroom that you'll enjoy. This is a community where great friendships are quickly created. All this, while living in and loving this spacious, clean, and beautifully appointed bungalow, lovingly maintained and updated by the original owners of 25 years. Move-in ready and featuring gleaming hardwood floors, 9 and 10 foot main floor ceilings , crown mouldings, two gas fireplaces and California shutters. The main floor laundry room with locket door, is accessible from the garage and the kitchen. Stainless steel appliances and a pantry are featured in the updated kitchen, with granite countertops and backsplash tiles. Both bedrooms are a great size, with the primary featuring a large updated ensuite bathroom. Another bathroom is conveniently located next to the second bedroom. The basement is beautifully finished! If you like to entertain, you'll love the large, welcoming rec room with gas fireplace and a bar with fridge included. There is another room presently decorated as a bedroom, but works well as a home office, and there is a huge 3 pc bathroom here too. The workshop/storage room has a handy sink and shelving. The furnace has been updated and new main floor windows installed. The location of this home offers a very private, quiet backyard with a large wood deck and hard top gazebo. Come visit this beautiful home and community, and find out for yourselves why the residents love to call Twenty Place their home! (id:47594)
RE/MAX Escarpment Realty Inc.

