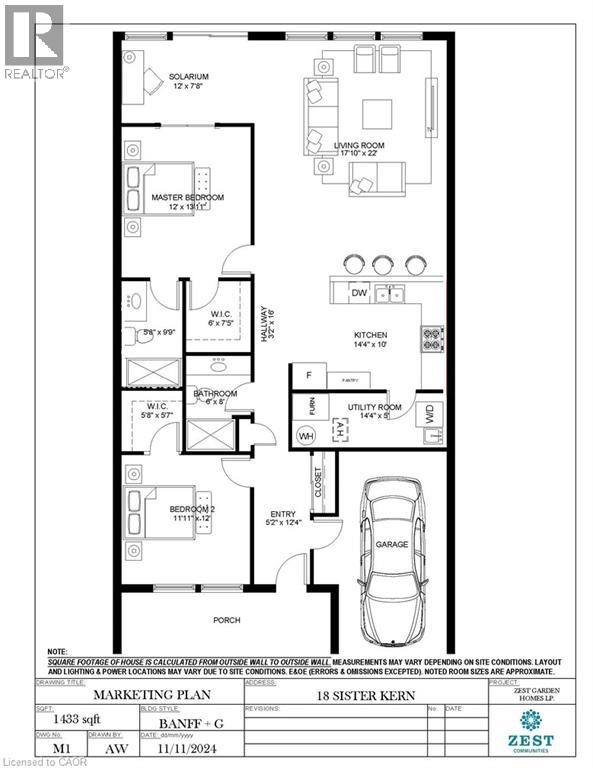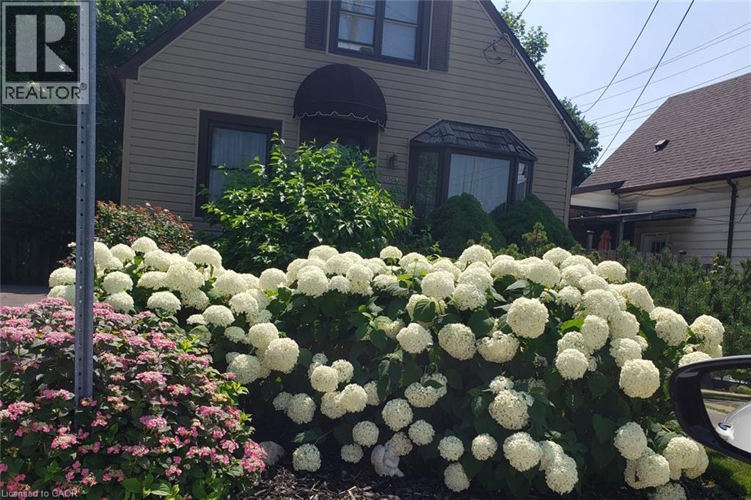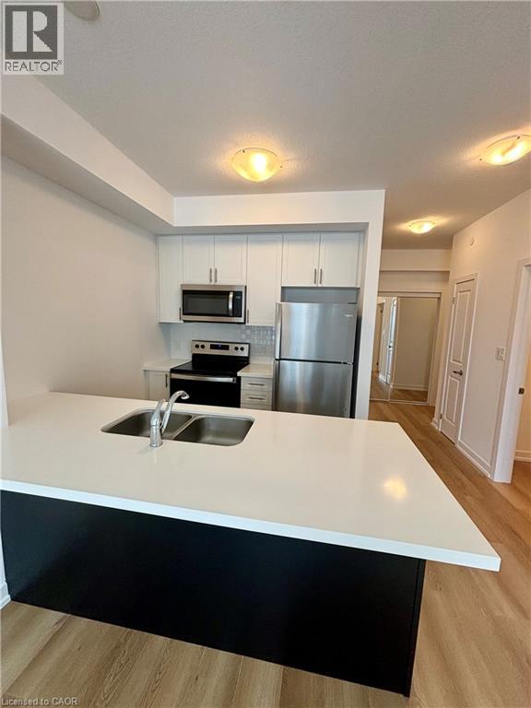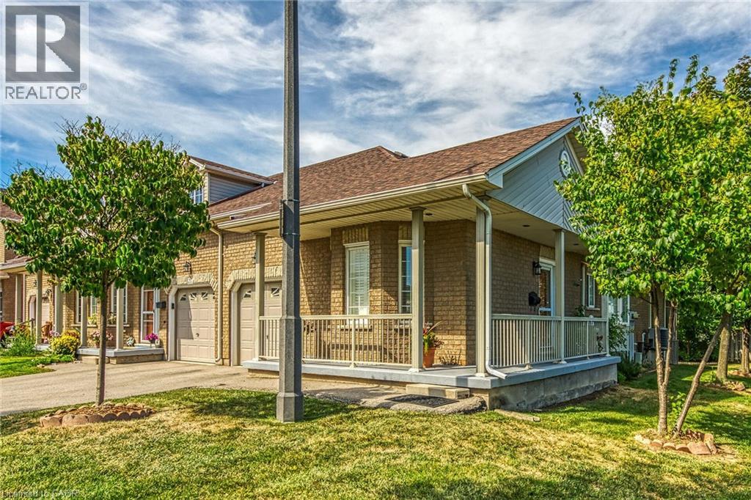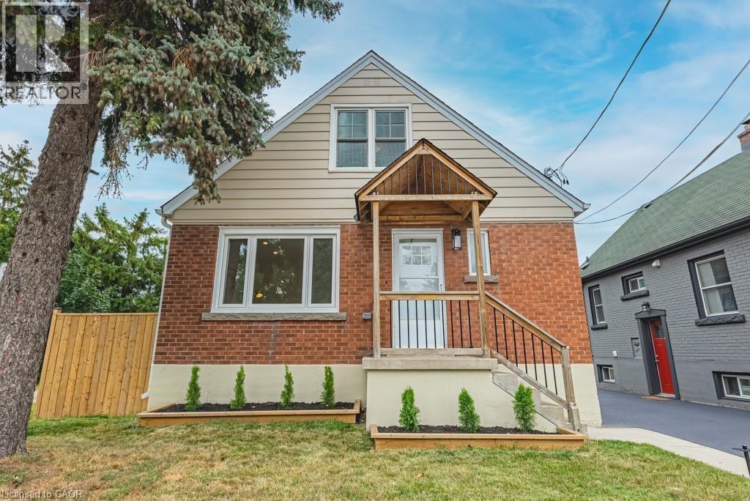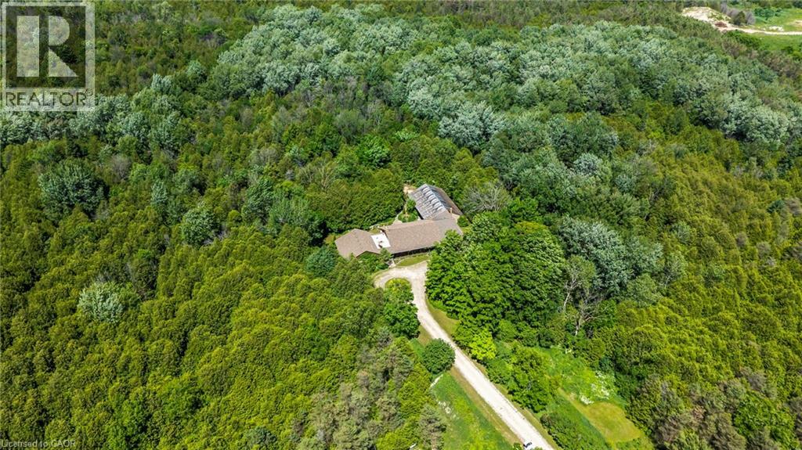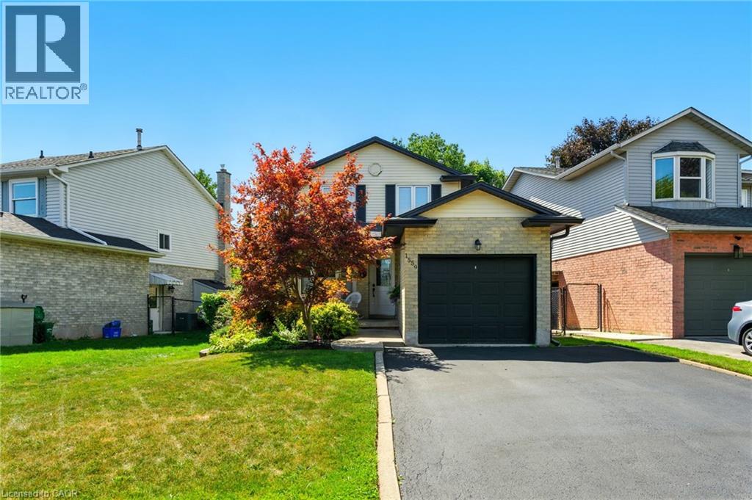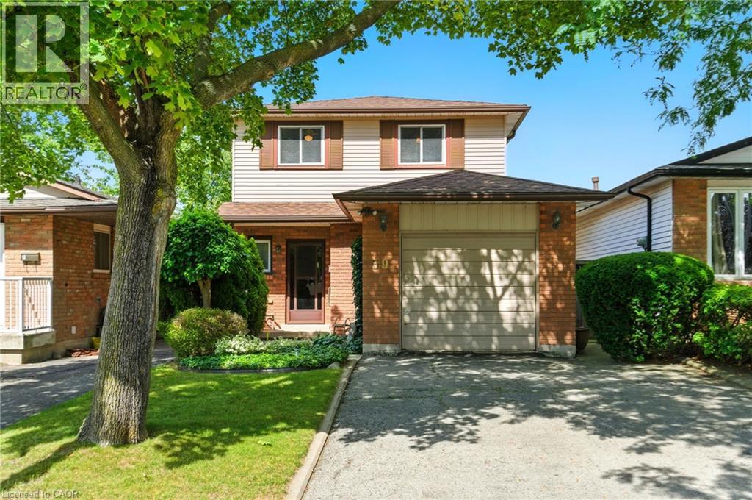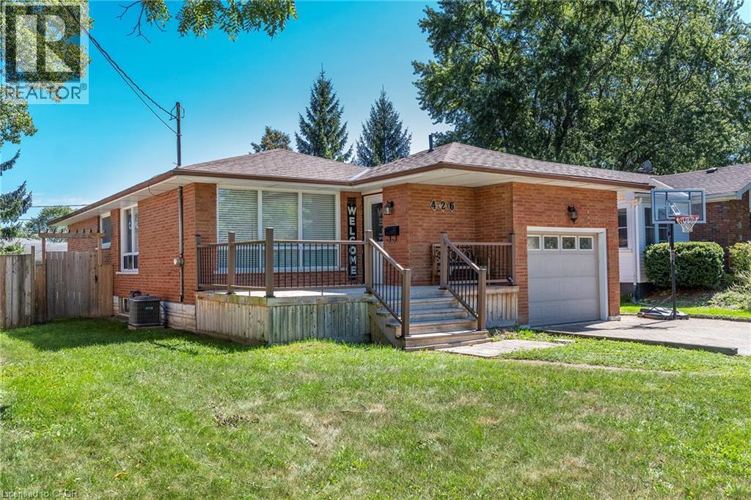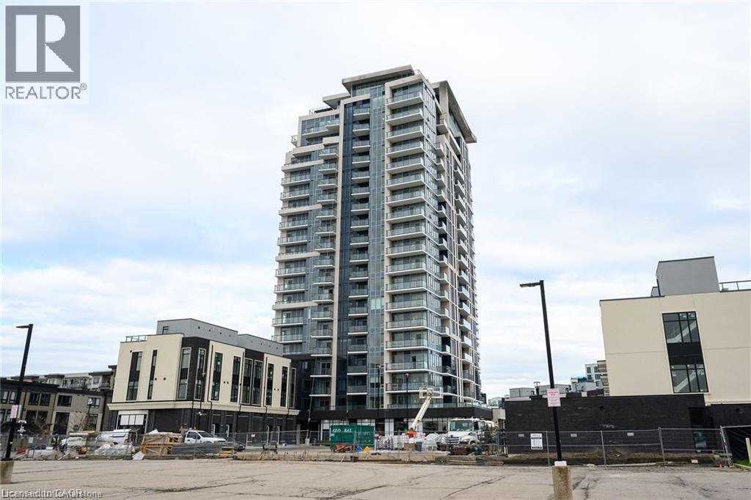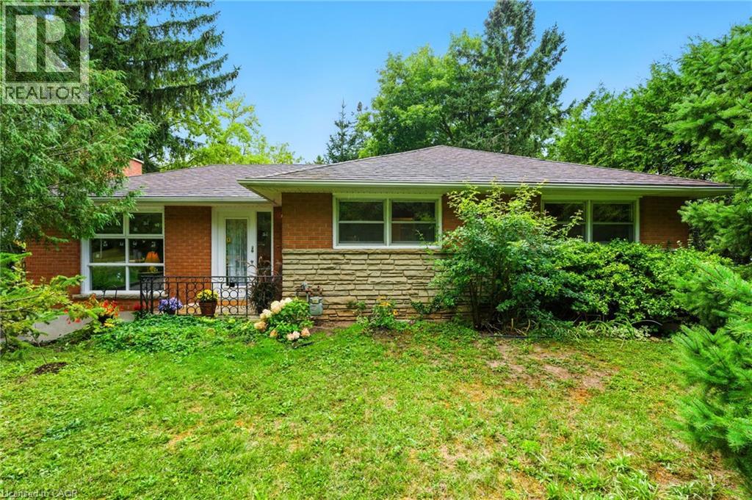18 Sister Kern Terrace
Hamilton, Ontario
Welcome to 18 Sister Kern, a rare opportunity in the vibrant community of St. Elizabeth Village. This spacious 1,433 sq. ft. bungalow offers 2 bedrooms and 2 full bathrooms, including a private ensuite. Designed for comfortable living and entertaining, the home features a bright open-concept kitchen, dining, and living area with direct access to a cozy solarium and large covered front porch with private backyard backing onto greenspace. Both bedrooms offer walk-in closets, while the attached garage includes a convenient loft storage area. Perfectly situated in a mature, friendly setting with access to walking trails, ponds, and Village amenities, this home blends comfort, privacy, and community. (id:47594)
RE/MAX Escarpment Realty Inc.
251 East 31st Street
Hamilton, Ontario
This charming well-cared for home is ideally located on the Hamilton Mountain near shopping, public transit, schools & easy access to hwy & downtown. Key updates include: furnace & A/C '15, tankless water heater '11, shingles approx. '17, siding & exterior front door '15, awnings '25, 3/4 copper water line & more. Gorgeous hardwood and marble flooring on main floor. The main level has bedroom or office, lovely bath with jet tub, gorgeous kitchen, separate dining room with garden door to deck & stunning perennial gardens in the private backyard oasis. Upstairs has 2 large bedrooms (both accommodating king sized beds) with the master having a unique walk-in closet & 2 pc ensuite. The separate side entrance to lower level is well suited for a future in-law suite or a private space for a teenager retreat. You'll appreciate the lovely curb appeal of this home with private side drive that parks 3 and perennial gardens. (id:47594)
RE/MAX Escarpment Realty Inc.
578 Fifty Road
Stoney Creek, Ontario
Steps to the Lake! This absolutely gorgeous Stoney Creek home, located in the desirable Fifty Point community, offers an incredible blend of style, space, and convenience. Featuring 4+1 bedrooms and a fully finished lower level, this home is perfect for families and entertainers alike. The main level boasts soaring ceilings, with a bright open-concept layout that flows seamlessly throughout. The gourmet kitchen and spacious living areas make it ideal for gatherings both big and small. The beautiful wood staircase with metal spindles leads you to the equally impressive second level. Upstairs, you'll find generously sized bedrooms and bathrooms, while the updated lower level provides additional living space that is complete with a sleek wet bar, perfect for movie nights or hosting friends. Set on a deep 133 ft lot, this property provides plenty of room to relax and enjoy the outdoors. The sprinkler system makes it easy for up keep. Steps to Lake Ontario, close to Fifty Point Conservation, parks, schools, shopping, and quick highway access-this home truly checks all the boxes. *Note there is a separate entrance/walkup to the garage from the basement. (id:47594)
RE/MAX Escarpment Realty Inc.
470 Dundas Street E Unit# 815
Waterdown, Ontario
Welcome to this one year new, extra spacious, one bedroom plus den condo with rarely offered TWO underground side-by-side parking spots and same floor storage locker in sought after Trend Living 3. Enjoy the soaring 9 ft ceilings, open concept layout with a large den accommodating for various use. Modern vinyl flooring throughout, stainless-steel appliances, in suite laundry, private enclosed balcony with unobstructed views and custom window coverings. Bedroom features walk in closet and floor to ceiling window. Energy efficient geothermal heating and cooling in this building means low monthly utilities. Enjoy all of the fabulous amenities this building has to offer: party room, fitness room, rooftop patios, bike storage, secured parcel storage. Minutes drive to downtown, Burlington and the Aldershot Go Station, Don't miss this opportunity for convenient and upscale living. (id:47594)
RE/MAX Escarpment Realty Inc.
213 Nash Road S Unit# 22
Hamilton, Ontario
Fabulous end unit bungalow in much sought after Jackson's Landing. Ideally located close to transit, HWY access and tons of amenities. Spacious open concept with ample windows providing loads of natural light. Oak kitchen with granite counters and appliances, overlooks living/ dining room. This wonderful area for entertaining features hardwood floors, 3 sided gas fireplace and garden door walk-out to enjoy time on rear deck or patio Desirable main level master suite with walk thru closet, 4 piece bath with jetted tub. Second bedroom currently functions as formal dining room. This well maintained unit features main floor laundry with stackable washer/dryer, California shutters, lots of closet space, main floor powder room and access to the garage. But that's not all !! Lower level is fully finished with gorgeous rec room, electric fireplace ,pot lights and bonus 3 piece bath. There is a huge office with walk in closet, utility room and more storage. This well maintained unit includes updated C/Air, updated furnace 2024, chairlift (can be removed ), shingles approx 2018. Don't miss this one. (id:47594)
RE/MAX Escarpment Realty Inc.
587 Queensdale Avenue E Unit# Lower
Hamilton, Ontario
**Option for all inclusive @ $1725/month - internet/cable extra** Bright and spacious lower level unit on the Hamilton Mountain with an open concept living/dining area, modern white kitchen, large bedroom with walk-in closet, full bathroom with a walk-in glass shower & in-unit laundry. This unit also has its own separate driveway at the back of the home with two parking spaces. Minimum 1 year lease. First & last month's rent, full credit report, proof of income, employment letter, references and rental application required. Book your private showing today! (id:47594)
RE/MAX Escarpment Realty Inc.
302783 Douglas Street
Durham, Ontario
A masterclass in mid-century modern design, this 3,925 sq ft bungalow sits on 53 acres of lush forest and permaculture gardens — a once-in-a-generation blend of architectural sophistication and natural retreat. It's a home with so many opportunities: perfect for multi-generational living, a home business or income potential under A3 zoning, which allows for a bed & breakfast. Inspired by Frank Lloyd Wright’s harmony between home and nature, the layout is as clever as it is comfortable, spanning three distinct wings. At the heart of the home, a window-lined hallway casts light into each room, framed by brick columns and bespoke hardwood floors. Perfect for entertaining, the oversized living room with a stone-set fireplace, formal dining room and large family room flow seamlessly into the kitchen. Here, a masonry-framed cooking area, custom wood counters, updated appliances (2021) and seating for six create the ideal gathering space. The bedroom wing offers a generous primary suite with double closets, and a vanity room with double sinks that leads into a 3-piece bath. Three additional bedrooms with deep closets and serene views share a 4-piece bath with walk-in glass shower and double sinks. A private guest/in-law wing features its own entrance, bedroom, full bath, office/den, laundry and 2-piece bath. A 3-car, 900 sq ft garage, open-concept basement with 9’ ceilings, and a 1,620 sq ft unfinished addition provide incredible flexibility for future expansion. A 300m tree-lined driveway ensures complete privacy, leading to a home and property that have been meticulously maintained. The organically cared-for land is alive with walking trails, fruit and nut trees, and wildflower meadows — a sanctuary just minutes from Durham. This is more than a home: it’s a retreat, a lifestyle, and a legacy. Don’t be TOO LATE*! *REG TM. RSA. (id:47594)
RE/MAX Escarpment Realty Inc.
1559 Riley Avenue
Burlington, Ontario
Welcome to this charming two-storey family home, nestled on a quiet street in a friendly, family-oriented neighbourhood. Lovingly maintained, this beautiful property backs onto Tuck Creek and a stunning green space, with exceptional privacy and a peaceful setting. On the main floor enjoy the updated kitchen with a large bay window, a formal dining room and a large sunken living room. On the second level, you'll find a spacious primary bedroom that stretches across the entire back of the house, plenty of room and beautiful views of the backyard. This level also features a 4-piece bathroom and two additional well-sized bedrooms. The lower level has a convenient 3-piece bathroom and a newly carpeted, generously sized rec room – perfect for a home gym, media space or play area. Out back you will be greeted by a large deck overlooking a fenced yard. The Privacy in the back yard is defined by the view of Tuck Creek and the surrounding greenspace. This is a perfect family home with a blend of comfort, functionality and loads of space. Close to shopping, schools, parks, green space and HWY access. Don’t be TOO LATE*! *REG TM. RSA. (id:47594)
RE/MAX Escarpment Realty Inc.
39 Megna Court
Hamilton, Ontario
Are you looking for that large family home with 4 bedrooms on the second floor with finished basement on the West Hamilton Mountain? Located almost in Ancaster between Upper Paradise & Golf Links! Same, original, caring owner since 1980! Extra clean! Move in ready condition. Attached garage with inside entry! Parking for up to 4 cars in a paved driveway! Private fenced yard. Minutes walk down the street to Shawinigan Park, Gilkson Park Soccer and Baseball Fields, Gordon Price & St Vincent DePaul Schools. St Thomas Moore &William Schwenger Park down upper Paradise! Walk or drive to shopping at Upper Paradise and Rymal Rd. Ancaster Meadowlands & the Linc to the 403 is only 5 minutes away! 1632 Sq ft, built 1980. 2020 owned gas furnace, Central AC unit, Water heater, 2010 shingles. Updated 100 AMP breaker panel. (id:47594)
RE/MAX Escarpment Realty Inc.
426 Clare Avenue
Welland, Ontario
This home offers AMAZING potential in a Great Location. Great curb appeal with interlocking driveway and large front porch perfect to enjoy your morning coffee or evening wine. The main floor offers plenty of natural light and exudes charm. The spacious Liv Rm open to the Din Rm offering plenty of space for family gatherings and entertaining. The Eat in Kitch offers ample space for the growing family. This floor also offers 2 very spacious Bed Rm and a 3rd smaller Bed Rm ideal for smaller children or a perfect home office or play rm & a spacious 4 pce bath. The BONUS on the main floor is a huge Sun Rm to enjoy the tranquility of nature or enjoy family games out of the elements. The Basement w/separate entrance offers a perfect set up for older children still at home or your in-laws with a large open concept Liv Rm, Din Rm & Kitch area and the convenience of a 3 generous 3 pce bath and still plenty of room for storage. The backyard is an amazing size and is waiting for your backyard oasis, it also offers a very large shed for all your storage needs or it is ideal for a he/she shed. You will NOT want to miss one, the price can not be beat and offers a tonne of potential. (id:47594)
RE/MAX Escarpment Realty Inc.
385 Winston Road Unit# 901
Grimsby, Ontario
Welcome to *The Odyssey*, a stunning 2-bedroom, 2-bathroom condo located in the desirable community of Grimsby on the Lake. This beautifully designed unit by offers 720 sq. ft. of living space, featuring a modern kitchen with quartz countertops, a stylish backsplash, and stainless steel appliances, as well as in-suite laundry. The open-concept floor plan seamlessly blends the living area and bedrooms, creating a comfortable and inviting atmosphere. Sliding glass doors lead to a private balcony, perfect for enjoying serene escarpment views. Residents have access to a variety of amenities, including a rooftop sky lounge/party room, a fully-equipped gym with a yoga room. The location is ideal for commuters, with nearby restaurants, a barbershop, nail salons, and beautiful lakefront walking trails. Plus, with future VIA rail access, travel is a breeze. Fall in love with this move-in-ready condo and embrace the vibrant lifestyle by the lake. (id:47594)
RE/MAX Escarpment Realty Inc.
279 Main Street N
Rockwood, Ontario
Welcome to this well-maintained bungalow in the heart of Rockwood, set on a generous 63 x 129 ft lot. Located in a desirable neighbourhood, this home offers the perfect balance of small-town charm, modern comfort, and easy access to nature and amenities. The functional layout features 3 bedrooms, 1.5 bathrooms—including a relaxing soaker tub—and a bright main level with great flow. Walk out to a brand-new deck (2025) and enjoy your private yard, surrounded by mature trees, fruit trees, and raspberry bushes. The lower level includes a separate entrance, offering excellent potential for an in-law suite, home office, or additional living space to suit your needs. Beyond the property, you’ll love the lifestyle that comes with this location. A community park just 5 minutes away features a toboggan hill, skate park, splash pad, tennis courts, sports fields, leash-free dog park, walking and cycling trails, plus an outdoor ice pad in the winter. The seasonal outdoor farmers’ market and Rockwood Conservation Area—with swimming, fishing, canoeing, and hiking—are all within walking distance. Whether you’re starting out, downsizing, or looking for your next project, this is a fantastic opportunity to invest in a solid home with room to grow and a lifestyle to love. Don’t be TOO LATE*! REG TM. RSA. (id:47594)
RE/MAX Escarpment Realty Inc.

