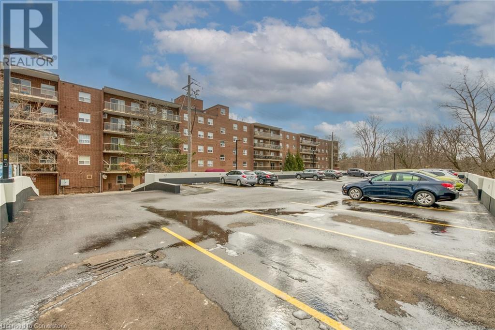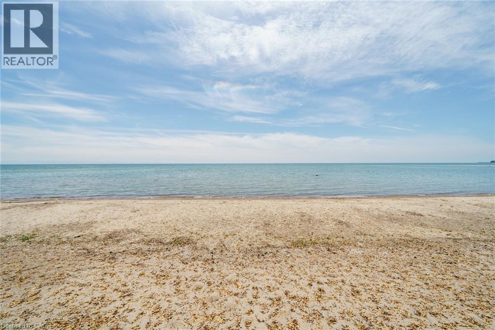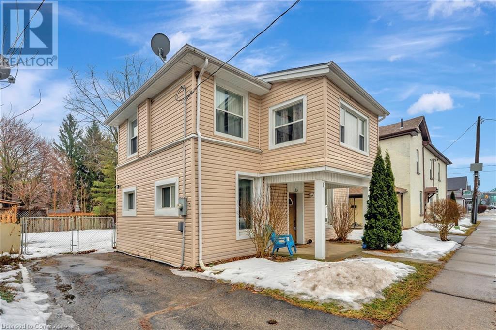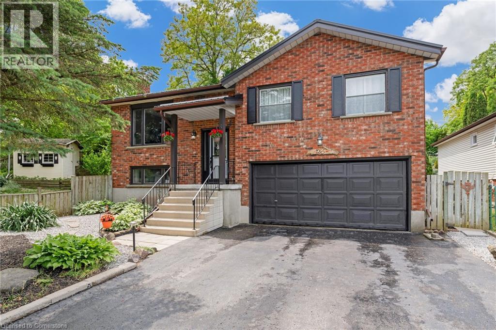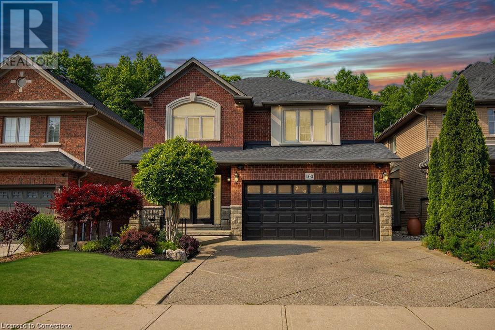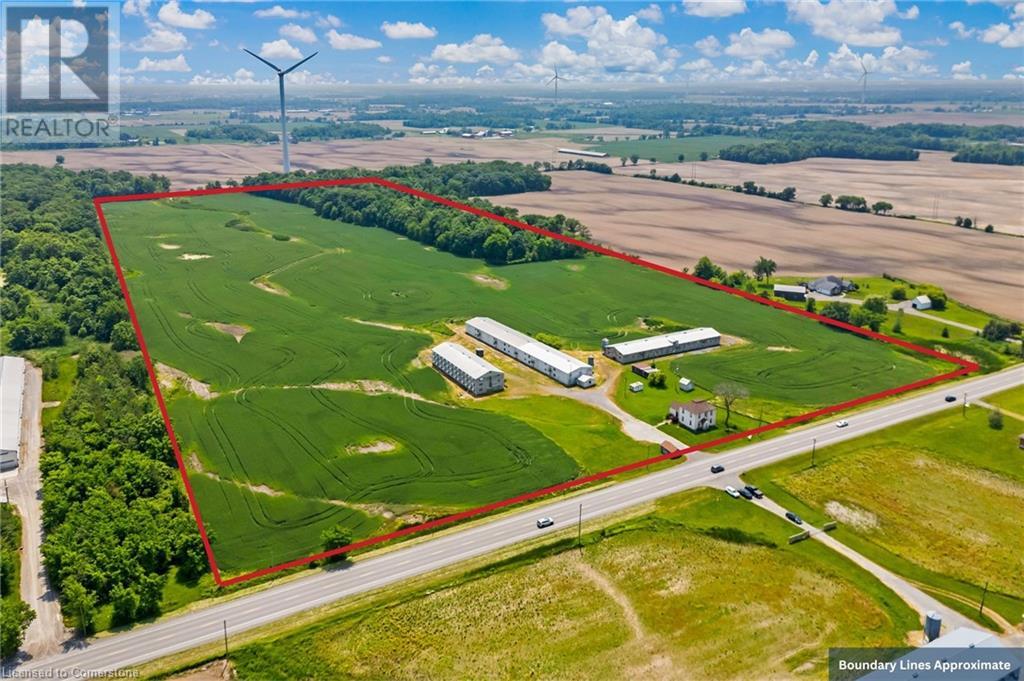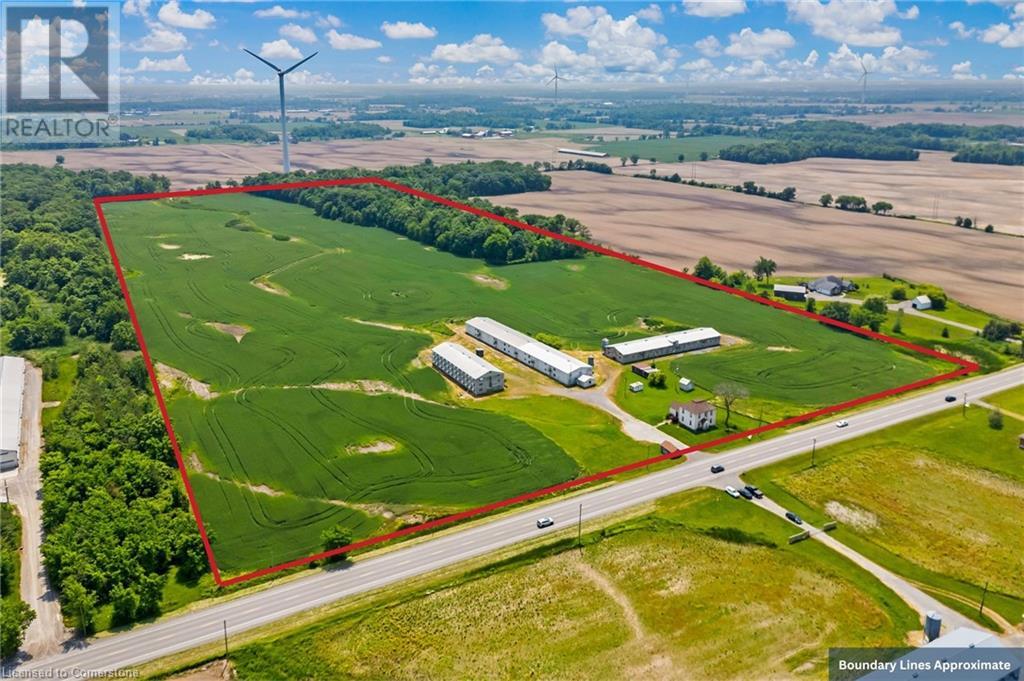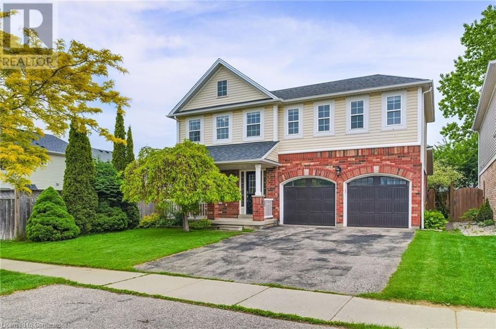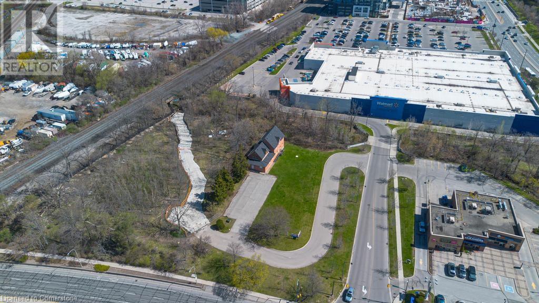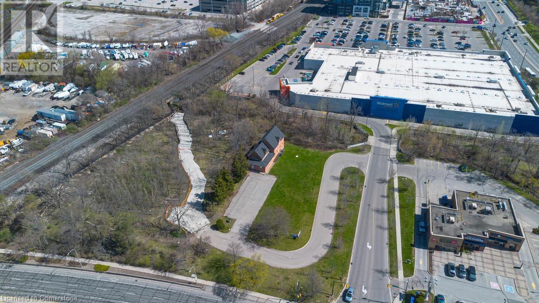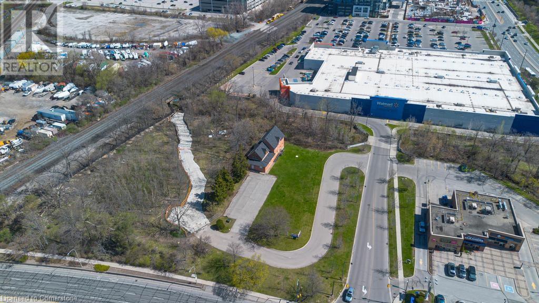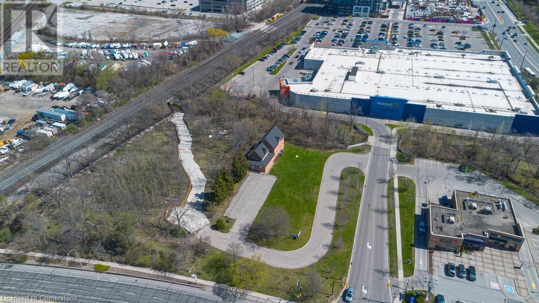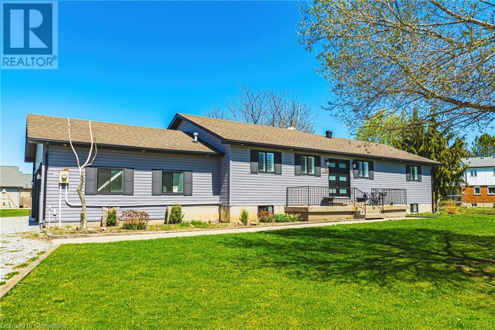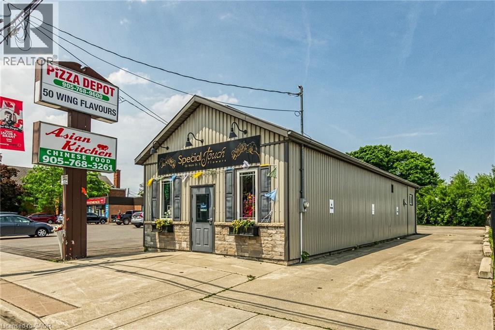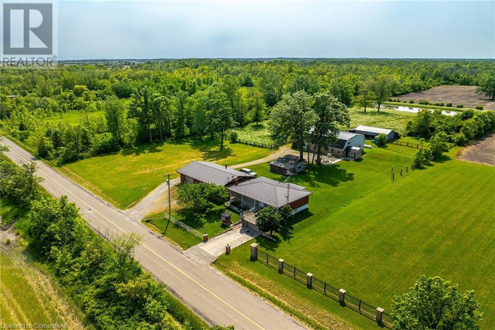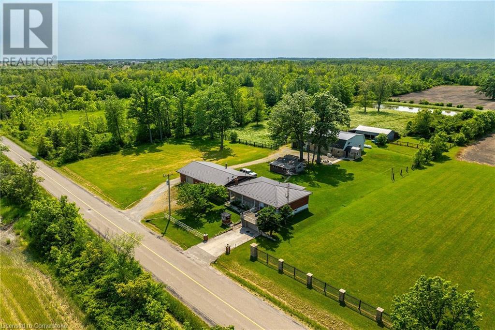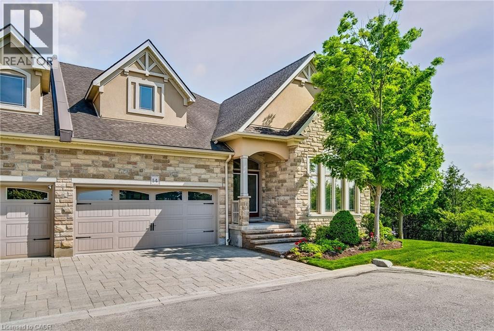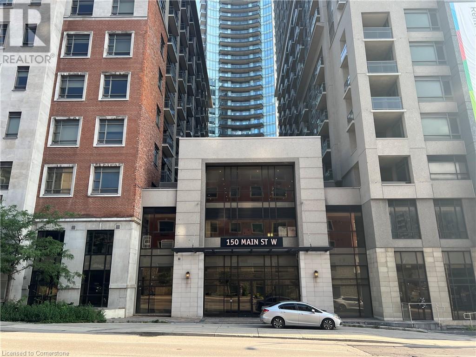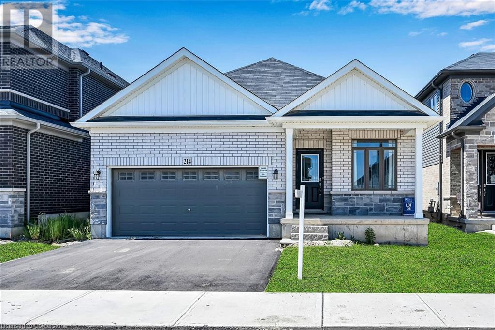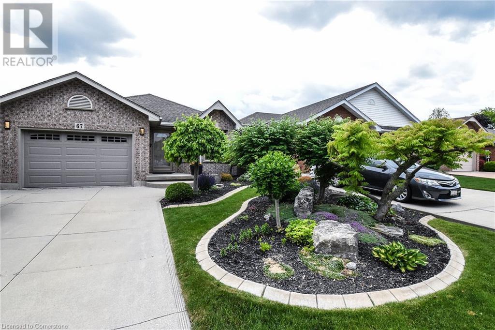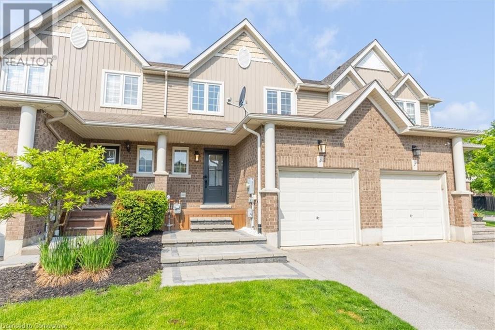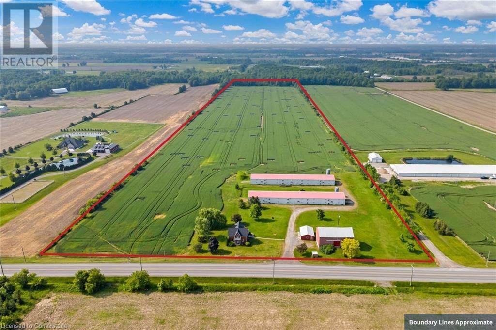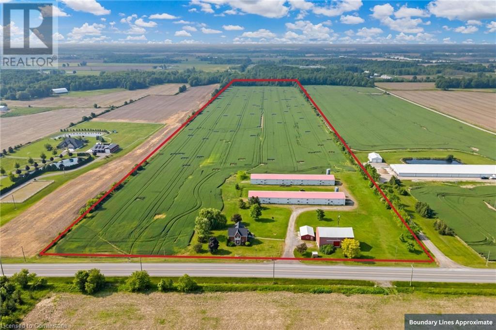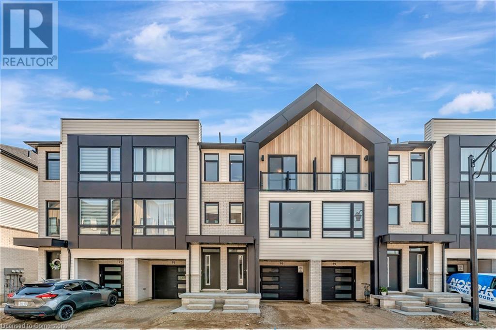793 Colborne Street E Unit# 512
Brantford, Ontario
Welcome to suite 512 at Forest Hill Condos. Gorgeous and spacious top floor unit facing back of building with huge balcony for privacy enjoyment, is also one of largest units, that offers plenty of space and flexibility for your every day lifestyle. This beauty features 3 bedrooms, full 4pcs bath, in suite laundry, tiles, carpet, french door, open concept kitchen with pantry, back splash tiles, and granite counter tops, pot lights, and much more. Recent balcony patio sliding door. Unit was renovated and redesigned in 2010. It also comes with 2 COVERED PARKING SPOTS conveniently located in middle level of newly redesigned and renovated garage. Building features 2 elevators, exercise room, party room and exclusive locker. Monthly condo fee includes: building maintenance, building insurance, 2 parking spots, heat, water. Whether you are first time buyer, an investor, or looking to downsize, this is a fantastic opportunity to own this care free living. RSA. (id:47594)
RE/MAX Escarpment Realty Inc.
976 Lakeshore Road
Selkirk, Ontario
Spectacular lakefront escape, right on the water, enjoy private sandy beach, crystal blue lake, lush foliage with mature trees. Cozy 2 bedroom cottage that's been occupied year-round with additional guest bunkie and shed for storage. Ample parking for guests. Enjoy lakefront living with your own private sand beach. Gentle grade to the lake, with solid breakwall - only about a 4 ft drop to the sandy beach with sand bottom when you reach the water. Great for swimming, fishing or kayaking! It features an open concept kitchen/dining and living room with a den/reading area on one side, plus two bedrooms and a four piece bath. Heated & cooled by a heat pump system, cistern for water and holding tank for sanitation. Asphalt shingles are around 5 years old, and the windows are all vinyl. Handy front porch entry into the home, and a good size back deck off the rear patio doors. Three sheds - one for garden tools, and two that could be used as bunkies/extra sleeping quarters. Parking for 4 cars. Enjoy easy lake living here! (id:47594)
RE/MAX Escarpment Realty Inc.
23 Palace Street
Brantford, Ontario
Landlord looking for AAA Professional Tenants, stunning 6-bedroom furnished property top-quality finishes throughout. The modern kitchen cabinetry, complemented by newer light fixtures and updated windows. electrical plumbing in both bathrooms . . High-efficiency furnace and a large-capacity water tank. Stylish laminate flooring throughout the home. Designed to accommodate a large family or up to six students, this home is ideally situated near the university. The main floor a spacious open-concept living and kitchen areas, two large bedrooms, a convenient main-floor laundry, and a 3-piece bath. Upstairs, four additional bedrooms, a 4-piece bath, and a charming sunroom. Basement not included. (id:47594)
RE/MAX Escarpment Realty Inc.
26 Turner Drive
Simcoe, Ontario
Exquisitely-updated all-brick backsplit nestled in Simcoe’s serene south enclave bordering a conservation park. This 2+1 bedroom gem boasts 1326sf of luxurious living, including a fully finished basement. The main level captivates with brand new flooring, fresh paint, and abundant natural light streaming from three directions. The impressive kitchen is both functional and practical – new sleek s/s appliances, fresh countertops, & modern hardware. Two main floor bedrooms, adorned with the same elegant flooring, share a refreshed 4pc bathroom. The lower level dazzles with a spacious rec room anchored by a gas f/p, the third bedroom, a chic 2pc bath, a versatile utility/laundry room combo, and access to 1.5 car garage. The crown jewel is the breathtaking south-facing backyard, a private ‘Muskoka-like’ oasis featuring 12x11 screened gazebo, new decking, lush greenspace – ultimate space to host family & friends! Side yard offers ample greenspace for children to play, or for those with ‘green thumbs’ to hone their skills. Bonus: sand-point well for all your watering needs! Note: metal roof 2023, 100AMP, & double wide paved driveway. Steps to scenic Lynn Valley Trails & Brook Conservation Park. Mere minutes to Lake Erie sandy shores, town amenities, & beautiful Norfolk County countryside! This turn-key masterpiece redefines refined living – see it to believe it! (id:47594)
RE/MAX Escarpment Realty Inc.
160 Wills Crescent
Binbrook, Ontario
This beautifully upgraded 3+1 bedroom, 3.5 bath home offers over 3600 sq ft of exceptional living space in a picturesque, tranquil setting. Backing onto a lush, treed conservation area, it seamlessly blends luxury, comfort, and nature. Inside, you'll find hardwood and ceramic flooring throughout, soaring vaulted ceilings, elegant pot lights, and smooth ceilings. The inviting family room features a cozy fireplace and an oversized patio door off the kitchen that opens to a breathtaking backyard oasis—complete with koi pond, water fountains, and serene garden features. The fully finished basement is an entertainer’s dream, offering a potential in-law or guest suite with a spacious bedroom, 3-piece bath, entertainment area, and a stylish wet bar. This one-of-a-kind home is a rare find and must be seen to be truly appreciated. RSA (id:47594)
RE/MAX Escarpment Realty Inc.
5950 Regional Rd 65
West Lincoln, Ontario
An exceptional agricultural opportunity with over 50 acres in West Lincoln! This property offers 35 workable acres and an established poultry infrastructure, presenting an ideal opportunity for commercial farming operations or agricultural investment. Three poultry barns with significant capacity (not currently in use). The 2 level primary barn measures at 260' x 40'. The second barn is 3 levels and 125’x40’, and the third barn is 2 levels measuring 176’ x 38’. Combined barn square footage is over 49,000 square feet! A drilled well services all three barns and the residence. Two-storey farmhouse with vinyl siding. The home has 1,680 square feet, four bedrooms and 2 full bathrooms. Convenient main floor laundry. This property combines productive agricultural land with established poultry facilities, making it perfect for farming operations. (id:47594)
RE/MAX Escarpment Realty Inc.
5950 Regional Rd 65
West Lincoln, Ontario
An exceptional agricultural opportunity with over 50 acres in West Lincoln! This property offers 35 workable acres and an established poultry infrastructure, presenting an ideal opportunity for commercial farming operations or agricultural investment. Three poultry barns with significant capacity (not currently in use). The 2 level primary barn measures at 260' x 40'. The second barn is 3 levels and 125’x40’, and the third barn is 2 levels measuring 176’ x 38’. Combined barn square footage is over 49,000 square feet! A drilled well services all three barns and the residence. Two-storey farmhouse with vinyl siding. The home has 1,680 square feet, four bedrooms and 2 full bathrooms. Convenient main floor laundry. This property combines productive agricultural land with established poultry facilities, making it perfect for farming operations. (id:47594)
RE/MAX Escarpment Realty Inc.
5 Mavin Street
Brantford, Ontario
Welcome to this well-maintained 3+1 bedroom home nestled in one of Brantford’s most desirable neighbourhoods! Featuring updated flooring throughout and a spacious layout, this home provides comfort and functionality for families of all sizes. The beautifully landscaped backyard boasts a large deck with outdoor bar potential—perfect for entertaining. Enjoy the convenience of a double car garage and plenty of living space. Located close to parks, schools, shopping, and with easy access to highways, this move-in-ready gem blends lifestyle and location seamlessly. Don’t miss your opportunity to own this charming home! (id:47594)
RE/MAX Escarpment Realty Inc.
923 Brant Street Unit# 1
Burlington, Ontario
A fantastic office space is now available for rent within a prime two-story commercial building boasting over 3,400 square feet in total, located on a highly visible and busy corner with constant foot and vehicle traffic. Ideal for professional use, this office space offers a flexible layout suited to a variety of business needs, from private practices to collaborative work environments. Situated in an MXT-zoned building, it allows for a wide range of permitted uses. Tenants will benefit from excellent street exposure, easy access to public transit and major roadways, and convenient nearby parking. Surrounded by other thriving businesses and residential neighborhoods, this is the perfect location to elevate your brand and operate in a high-demand area. Whether you're a startup, established firm, or growing practice, this bright and professional office space is ready for immediate occupancy. (id:47594)
RE/MAX Escarpment Realty Inc.
923 Brant Street Unit# 4
Burlington, Ontario
A fantastic office space is now available for rent within a prime two-story commercial building boasting over 3,400 square feet in total, located on a highly visible and busy corner with constant foot and vehicle traffic. Ideal for professional use, this office space offers a flexible layout suited to a variety of business needs, from private practices to collaborative work environments. Situated in an MXT-zoned building, it allows for a wide range of permitted uses. Tenants will benefit from excellent street exposure, easy access to public transit and major roadways, and convenient nearby parking. Surrounded by other thriving businesses and residential neighborhoods, this is the perfect location to elevate your brand and operate in a high-demand area. Whether you're a startup, established firm, or growing practice, this bright and professional office space is ready for immediate occupancy. (id:47594)
RE/MAX Escarpment Realty Inc.
923 Brant Street Unit# 2
Burlington, Ontario
A fantastic office space is now available for rent within a prime two-story commercial building boasting over 3,400 square feet in total, located on a highly visible and busy corner with constant foot and vehicle traffic. Ideal for professional use, this office space offers a flexible layout suited to a variety of business needs, from private practices to collaborative work environments. Situated in an MXT-zoned building, it allows for a wide range of permitted uses. Tenants will benefit from excellent street exposure, easy access to public transit and major roadways, and convenient nearby parking. Surrounded by other thriving businesses and residential neighborhoods, this is the perfect location to elevate your brand and operate in a high-demand area. Whether you're a startup, established firm, or growing practice, this bright and professional office space is ready for immediate occupancy. (id:47594)
RE/MAX Escarpment Realty Inc.
923 Brant Street Unit# 3
Burlington, Ontario
A fantastic office space is now available for rent within a prime two-story commercial building boasting over 3,400 square feet in total, located on a highly visible and busy corner with constant foot and vehicle traffic. Ideal for professional use, this office space offers a flexible layout suited to a variety of business needs, from private practices to collaborative work environments. Situated in an MXT-zoned building, it allows for a wide range of permitted uses. Tenants will benefit from excellent street exposure, easy access to public transit and major roadways, and convenient nearby parking. Surrounded by other thriving businesses and residential neighborhoods, this is the perfect location to elevate your brand and operate in a high-demand area. Whether you're a startup, established firm, or growing practice, this bright and professional office space is ready for immediate occupancy. (id:47594)
RE/MAX Escarpment Realty Inc.
1796 Penny Lane
West Lincoln, Ontario
Welcome to this beautifully renovated bungalow nestled on a peaceful court, offering the perfect blend of country tranquility and urban sophistication. Situated on a sprawling 1.15-acre lot, this home boasts a modern design with an inviting open-concept layout, ideal for both relaxation and entertaining. Step inside to discover a bright and airy living space, highlighted by a large kitchen island, sleek finishes, and stylish fixtures. The main floor features three spacious bedrooms and two full bathrooms, providing comfort and convenience for the whole family. Downstairs, the fully finished basement offers additional living space with two more bedrooms, a cozy family room, a dedicated office space, and another full bathroom—perfect for guests or extended family. Outside, enjoy the best of both worlds with a heated 2-car garage, a large built storage shed, and a chicken coop providing fresh eggs daily. The property also features a picturesque small pond, adding to the serene outdoor setting. Located just minutes from urban amenities yet surrounded by nature, this one-of-a-kind home is a rare find. Don’t miss your chance to experience modern country living at its finest! (id:47594)
RE/MAX Escarpment Realty Inc.
26 Main Street S
Hagersville, Ontario
ATTENTION - Investors, Retail Business Entrepreneurs or anyone person looking for a Professional Office or wanting to start their own Retail Business - then you must check out this incredible 2015 custom built commercial building located in the “Heart” of Hagersville. This rapidly expanding Haldimand County town maintains a strong community spirit going back to it’s original, friendly agricultural roots - includes General Hospital, schools, churches, parks, new (in progress) subdivision, eclectic shops & eateries - conveniently located less than 30 minute commuting distance to Hamilton, Brantford & Hwy 403 - 90 mins to the GTA. The attractive metal clad building offers 984sf of useable interior space featuring over insulated walls/ceiling, 10ft ceiling height, efficient 3 zone heated concrete floors, oversized store front display windows plus concrete driveway entrance extending beside building to large (owned) concrete parking lot. Offers 250sf of current bright & area retail space includes 170sf work/prep area, 10x8 walk-in cooler, 350sf of storage area & 2pc bath. All interior walls are non load bearing & can be removed making this a clean canvas for a business of your choice. Currently operating as a Floral shop - potential uses are unlimited - from professional office, fitness center, day-care facility, retail store … list goes on. Extras - p/g tankless hot water heat source, AC, 200 amp hydro & municipal water/sewers. RARE newer building in the center of the vibrant downtown business core boasting excellent visual exposure taking advantage of the high volume of daily pedestrian & vehicular traffic. Superb Value Here! (id:47594)
RE/MAX Escarpment Realty Inc.
617 Eighth Road E
Stoney Creek, Ontario
Experience country living at its finest here at 617 Eighth Rd conveniently located on east Stoney Creek Mountain - central to Smithville, Winona, Grimsby & QEW - with Escarpment Brow mins north. This versatile 10ac rural Estate lends itself to either multi-generational scenario, hobby farm venue, single family residence w/income generating component or Investor’s dream property. Incs “Better Than New” extensively renovated (2010-2015) brick bungalow situated near front of manicured lot introducing 1140sf of flawless living space ftrs oak kitchen sporting granite countertops & tile back-splash, living room boasting sliding door WO to 280sf concrete entertainment patio constructed on 217sf front garage segueing to adjacent 294sf rear garage. Design continues w/3 bedrooms, 5pc bath & rear sunroom. Solid oak staircase descends to 1309sf finished lower level offers family room, 3pc bath, utility/laundry room, cold room & storage room. Extras -newer windows, p/g furnace, AC, water purification, steel tile roof, cistern & septic. Impressive 1500sf brick/block garage is situated on south side of dwelling incs 2 separate bays, 3pc bath, 200 amp hydro, 10ft ceilings, 2 RU doors & steel tile roof. Continue past quaint multi-purpose block building to metal clad/brick skirted 62x42 building incorporates stunning, newly finished-2018, “Barndominium” ftrs gorgeous open concept interior highlighted w/milled hardwood flooring incs kitchen w/island, BI appliances, living room, 3pc bath, laundry station, primary bedroom + upper level loft incs 2 bedrooms, huge hallway & 3pc bath. Serviced w/cistern, separate septic, p/g furnace & AC. Remainder of building is comprised of 480sf east bay incs aggregate flooring, 12.6ft ceilings & 10x12 RU door -continues to 2604sf west bay ftrs concrete floor, 12.5ft ceilings & 2-10x12 RU doors + open-style 1544sf livestock barn. Mature orchard, 6ac workable land, 2ac wood-lot & healthy pond add to the natural setting's magical charm.. TOTAL PACKAGE! (id:47594)
RE/MAX Escarpment Realty Inc.
617 Eighth Road E
Stoney Creek, Ontario
Experience country living at its finest here at 617 Eighth Rd conveniently located on east Stoney Creek Mountain - central to Smithville, Winona, Grimsby & QEW - with Escarpment Brow mins north. This versatile 10ac rural Estate lends itself to either multi-generational scenario, hobby farm venue, single family residence w/income generating component or Investor’s dream property. Incs “Better Than New” extensively renovated (2010-2015) brick bungalow situated near front of manicured lot introducing 1140sf of flawless living space ftrs oak kitchen sporting granite countertops & tile back-splash, living room boasting sliding door WO to 280sf concrete entertainment patio constructed on 217sf front garage segueing to adjacent 294sf rear garage. Design continues w/3 bedrooms, 5pc bath & rear sunroom. Solid oak staircase descends to 1309sf finished lower level offers family room, 3pc bath, utility/laundry room, cold room & storage room. Extras -newer windows, p/g furnace, AC, water purification, steel tile roof, cistern & septic. Impressive 1500sf brick/block garage is situated on south side of dwelling incs 2 separate bays, 3pc bath, 200 amp hydro, 10ft ceilings, 2 RU doors & steel tile roof. Continue past quaint multi-purpose block building to metal clad/brick skirted 62x42 building incorporates stunning, newly finished-2018, “Barndominium” ftrs gorgeous open concept interior highlighted w/milled hardwood flooring incs kitchen w/island, BI appliances, living room, 3pc bath, laundry station, primary bedroom + upper level loft incs 2 bedrooms, huge hallway & 3pc bath. Serviced w/cistern, separate septic, p/g furnace & AC. Remainder of building is comprised of 480sf east bay incs aggregate flooring, 12.6ft ceilings & 10x12 RU door -continues to 2604sf west bay ftrs concrete floor, 12.5ft ceilings & 2-10x12 RU doors + open-style 1544sf livestock barn. Mature orchard, 6ac workable land, 2ac wood-lot & healthy pond add to the natural setting's magical charm.. TOTAL PACKAGE! (id:47594)
RE/MAX Escarpment Realty Inc.
19 Simmonds Drive Unit# 14
Guelph, Ontario
LOCATION! LOCATION! LOCATION! This beautiful, executive, end unit townhome has east, south and west views of the adjacent Conservation Lands. The nature views are stunning, and the southwest exposure of this unit offers an abundance of natural light, yard space and amazing sunset views. This is the best lot situated within the 46-unit complex and located within easy access to a variety of shopping and social services. The front exterior stands out with an upgraded garage door and front steps. The 2,171 square foot main floor features soaring 17-foot ceilings, an elegant formal dining room, and upgraded surround sound with in-room controls throughout, creating the perfect setting for both entertaining and everyday luxury. Enjoy preparing meals with high quality Wolf and Sub-Zero appliances in the kitchen along with beautiful granite counters with lots of cabinet space. The lower level contains a full walkout to a private patio. Venture into the basement where you’ll find stunning hardwood flooring, a cozy gas fireplace, a third bedroom and full bathroom. The basement offers plenty of extra room and versatile storage, giving you the freedom to customize it for whatever you need—be it a home gym, office, or entertainment area. This home is built for easy living with wide doorways and tons of space for extended family and friends to visit and enjoy. You will not want to miss out on owning this highly desirable quality home, not only because of its location in north Guelph with easy access to Victoria and Woodlawn Roads; but also because of the spectacular natural views and the quality executive features built by Fusion Homes, one of Guelph’s premier home builders. All this with low monthly fees! Don’t be TOO LATE*! *REG TM. RSA. (id:47594)
RE/MAX Escarpment Realty Inc.
150 Main Street W Unit# 1111
Hamilton, Ontario
Stunning and well maintained unit available for rent August 1! This gorgeous upper-level unit has 10' ceilings and offers tons of natural light. You'll love the modern design and neutral finishes. The unit enjoys 2 full bathrooms, a den, spacious bedroom with private ensuite, in-suite laundry, balcony, and one parking spot! Water and heat included. The building offers indoor pool with rooftop deck and BBQ area, fitness room, large party room, and a virtual concierge. This trendy and centrally located building is ideal for professionals and medical students, as its walking distance to transit, and a quick drive to several hospitals. The building is well managed and quiet. Walkable to shopping, restaurants, public transit and the GO train! Excellent for McMaster students and medical residents! Looking for AAA tenants! Don't miss out! (id:47594)
RE/MAX Escarpment Realty Inc.
214 Long Boat Run West
Brantford, Ontario
Built in 2024, this stunning freehold detached bungalow offers 2 bedrooms and 2 full bathrooms in desirable West Brant! In-law suite potential with an unfinished basement featuring 7.5’ ceilings, a walk-up, and an egress window—ready for your vision. The main level showcases 9’ ceilings, a functional layout, a dining area, an eat-in kitchen with stainless steel appliances, and a spacious great room with patio doors leading to the backyard (id:47594)
RE/MAX Escarpment Realty Inc.
67 Lawnhurst Drive
Hamilton, Ontario
Wow! Check out this wonderfully spacious & immaculate home with true pride of ownership! Right from the amazing front landscaping you will appreciate the extensive quality upgrades and improvements throughout. Stunning eat-in kitchen with soaring vaulted ceilings, skylight, large island, granite counters, tile floors, backsplash, stainless appliances and sharp cabinetry. Fresh light coloured hardwood floors in the living & dining rooms. The expansive family room with cozy fireplace is a welcoming space. Huge primary bedroom offers walk-in closet and beautiful ensuite complete with shower and soaker tub. Back yard oasis in the privacy fenced yard featuring the ultimate swim spa with all the bells and whistles - for year round exercise or relaxation - whichever you prefer! The large gazebo is perfect for enjoying summer nights or keeping out of the sun. Excellently located in a quiet neighbourhood with quick access to the LINC. Garage is currently used as a mancave - heated with an insulated garage door and flooring. Double concrete drive. Move in and enjoy! (id:47594)
RE/MAX Escarpment Realty Inc.
4 Ruthven Crescent
Alliston, Ontario
Welcome to 4 Ruthven—a beautifully maintained home that combines comfort with convenience in a sought-after, family-friendly neighborhood. Located just steps from two elementary schools, a brand-new park, and the vibrant Rec Centre offering activities for all ages, this freehold townhouse is perfectly positioned for those who value community and easy access to daily essentials. Inside, you'll find three spacious bedrooms and a thoughtfully updated 4-piece bathroom. The finished basement provides versatile space—ideal for a home office, playroom, or extra storage. Step outside to a fully fenced backyard featuring a deck and a charming gazebo—perfect for relaxing summer evenings and entertaining guests. Whether you're a growing family, professional couple, or looking to downsize without compromise, 4 Ruthven offers a warm welcome and an opportunity to enjoy the best of Alliston living. Quick access to commuter routes means you're never far from the city, yet you'll appreciate the peaceful, close-knit community vibe. Don't miss out on this move-in ready home—schedule your visit today! (id:47594)
RE/MAX Escarpment Realty Inc.
4932 Fly Road
Lincoln, Ontario
Welcome to this 52 acre farm right in the heart of Niagara, located just minutes to Beamsville and easy QEW access. Approximately 42 acres of workable farmland and 5 acres of bush. The property includes a number of outbuildings including a 60’ x 32’ bank barn with a concrete floor, hydro and well water plus a 24’ x 24’ lean-to used for equipment storage. Two 230’ x 40’ metal sided poultry barns with concrete floors are fully equipped with feeding, system, watering system, ventilation system and natural gas heat. A detached triple car garage comes equipped with hydro, concrete floor and garage door opener. Alarm system for the poultry barns located at the house in the sun room. Diesel back-up generator. One drilled well near the road and another drilled well by the south poultry barn services the barns. The home is a well kept 1.5 storey, fully brick farmhouse featuring 2170 square feet and 5 bedrooms. An eat-in kitchen presents oak cabinetry, a peninsula with seating and laminate flooring. A spacious main floor bedroom has oak parquet flooring could also be used as a formal dining room. A carpeted living room leads up to the second level. A large primary bedroom has laminate flooring, 2 double closets and a ceiling fan. The 4-piece bathroom has ceramic tile flooring, a BathFitter tub/shower and a linen closet. Laundry located in the basement. Unfinished basement with stone foundation. Shingles were replaced approximately 5 years ago. (id:47594)
RE/MAX Escarpment Realty Inc.
4932 Fly Road
Lincoln, Ontario
Welcome to this 52 acre farm right in the heart of Niagara, located just minutes to Beamsville and easy QEW access. Approximately 42 acres of workable farmland and 5 acres of bush. The property includes a number of outbuildings including a 60’ x 32’ bank barn with a concrete floor, hydro and well water plus a 24’ x 24’ lean-to used for equipment storage. Two 230’ x 40’ metal sided poultry barns with concrete floors are fully equipped with feeding, system, watering system, ventilation system and natural gas heat. A detached triple car garage comes equipped with hydro, concrete floor and garage door opener. Alarm system for the poultry barns located at the house in the sun room. Diesel back-up generator. One drilled well near the road and another drilled well by the south poultry barn services the barns. The home is a well kept 1.5 storey, fully brick farmhouse featuring 2170 square feet and 5 bedrooms. An eat-in kitchen presents oak cabinetry, a peninsula with seating and laminate flooring. A spacious main floor bedroom has oak parquet flooring could also be used as a formal dining room. A carpeted living room leads up to the second level. A large primary bedroom has laminate flooring, 2 double closets and a ceiling fan. The 4-piece bathroom has ceramic tile flooring, a BathFitter tub/shower and a linen closet. Laundry located in the basement. Unfinished basement with stone foundation. Shingles were replaced approximately 5 years ago. (id:47594)
RE/MAX Escarpment Realty Inc.
55 Tom Brown Drive Unit# 90
Paris, Ontario
Welcome to 55 Tom Brown Dr #90 Located in the Prettiest Town of Paris! Centrally Located near 403, Brant Sports Complex, Schools, Restaurants, Parks, Grand River, Hiking Trails & Much More. This Property offers a Large White Kitchen with Extended Upper Cabinets, Open Concept Breakfast Area with Sliding Doors opening up to an Oversized Modern Glass Balcony with NO BACK NEIGHBOURS, Bright Great Room with Huge Windows filling the space with Lots of Natural Light & Unobstructed Beautiful Sunsets in the Evenings! Vinyl Plank Floors Throughout the Home, 9' Ceilings on Ground & Main Floor! The Finished Ground Floor Provides Additional Space with a Separate Entrance which could be used as a Self Contained Rental Unit or Just a place to Relax. (id:47594)
RE/MAX Escarpment Realty Inc.

