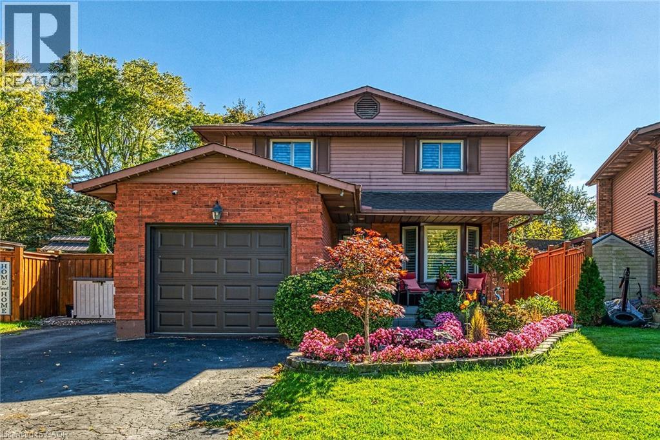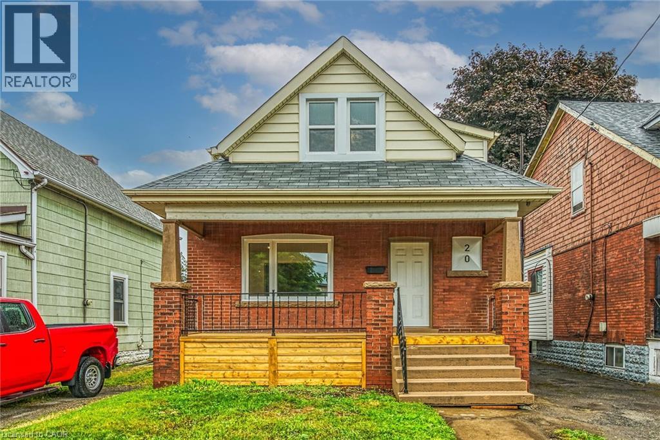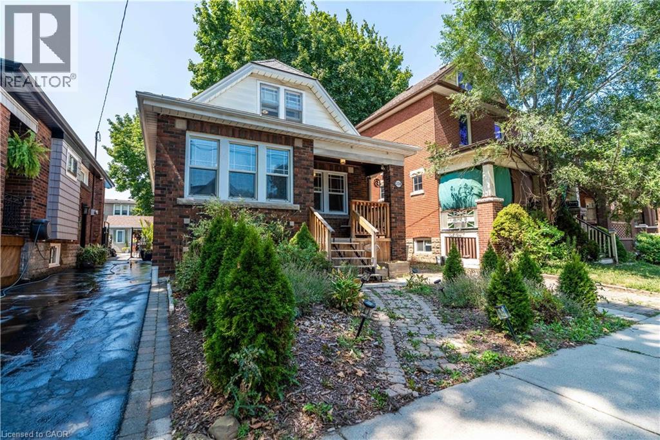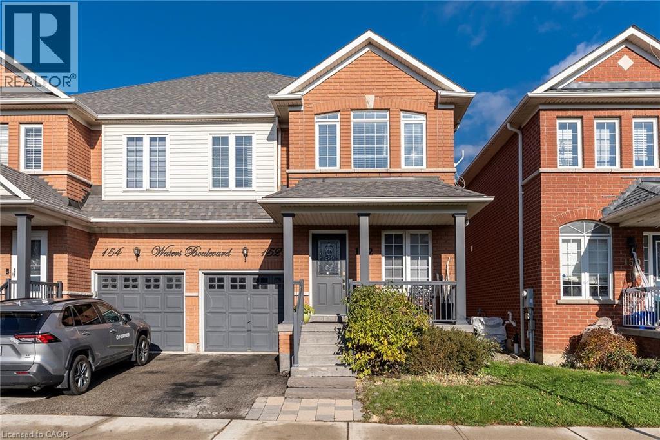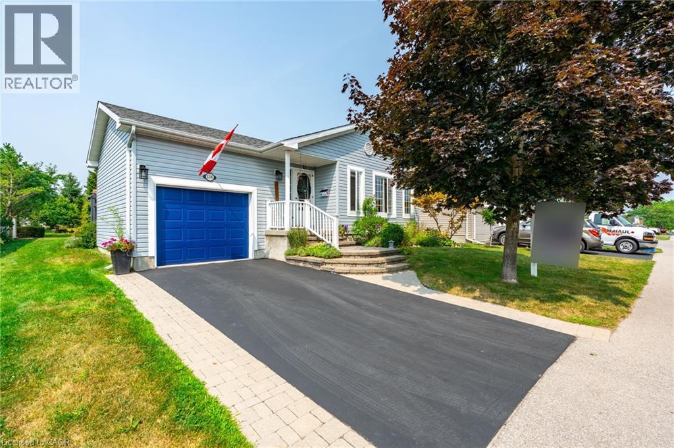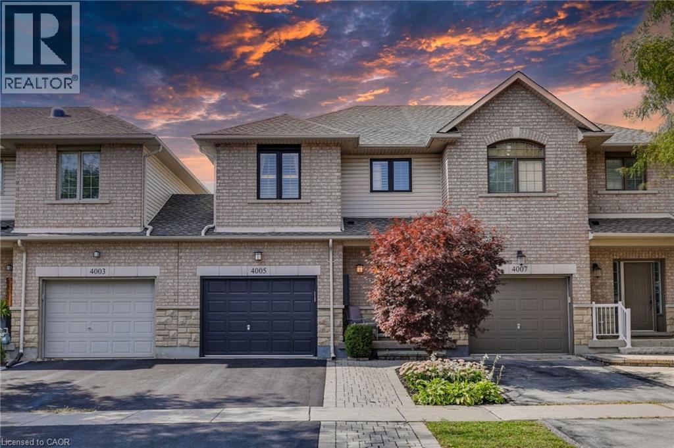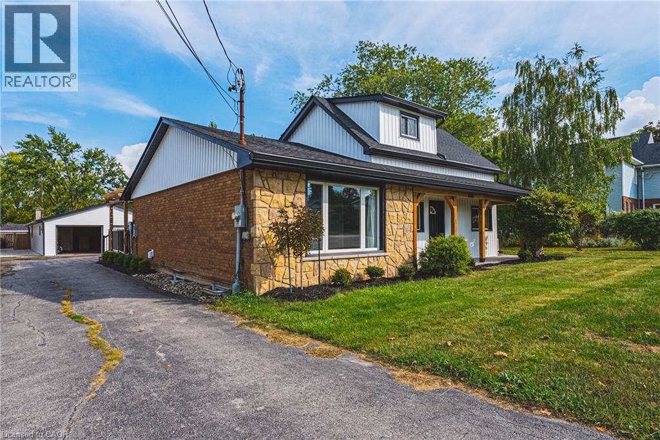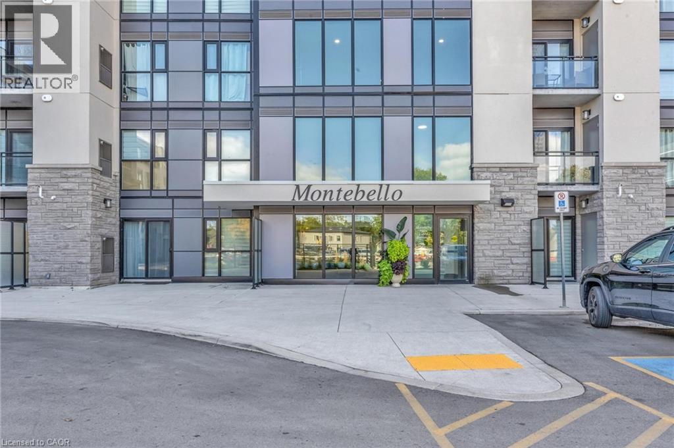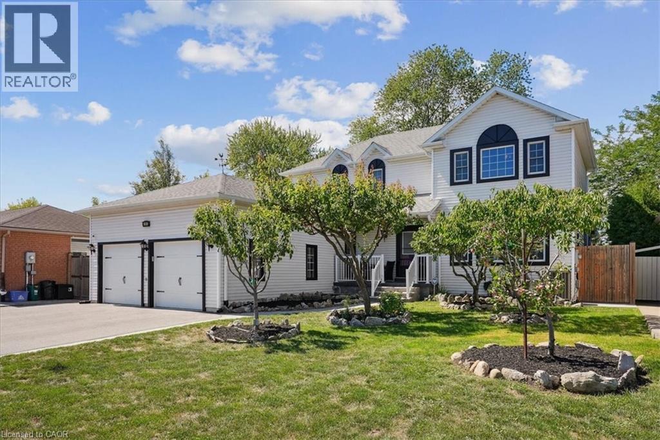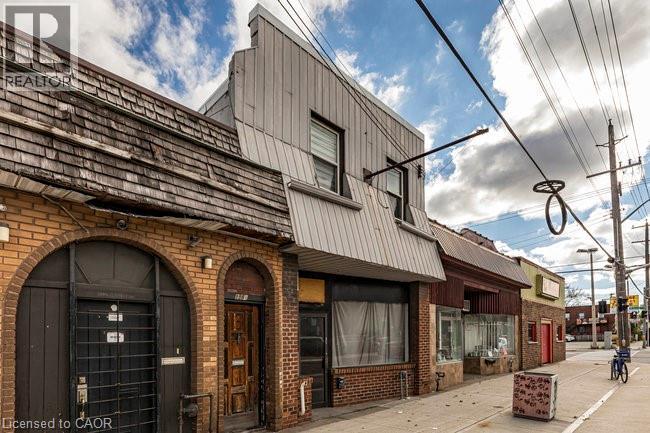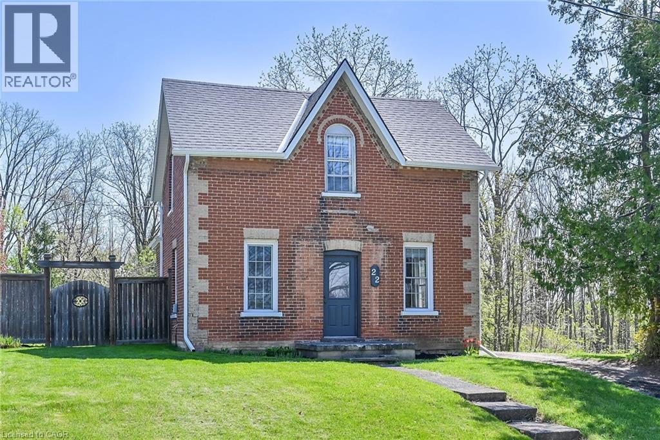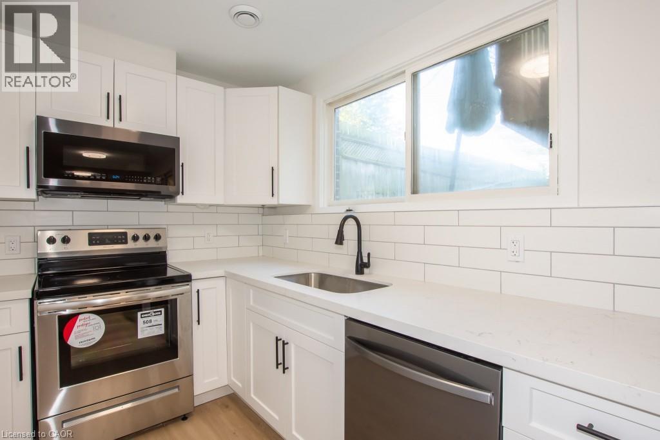41 Balmoral Court
Caledonia, Ontario
Beautifully presented 2 storey home w/attached garage positioned proudly on mature 0.18 ac landscaped lot enjoying coveted court location in Caledonia’s popular south-side of Grand River quadrant. Offering close proximity to schools, churches, arena, parks, shopping centers, eateries & bistros - 15 mins to Hamilton & 403 access. This lovingly cared for property reflects pride of passionate ownership as evidenced by the dwelling’s tastefully updated interior & “Better Homes & Garden” terraced rear yard boasting elevated, treed area housing fire-pit & 10.6’x6’ garden shed cascading gently to over 900sf of exposed aggregate concrete patio area, 220sf deck-2020 incorporating 12’x10.6' permanent gazebo & secluded hot tub - complimented w/minimal maintenance perennial gardens, lush shrubbery, low voltage lighting & multi-zone irrigation system - Entertainer’s Dream Venue! After relishing the outdoors - it’s time to retreat inside & savor 1432sf of stylish interior decor highlighted w/brilliant new kitchen-2024-25 sporting in-vogue white cabinetry, granite countertops, island, tile backsplash, SS appliances, tile flooring & dinette - continues to comfortable living/dining room boasting chic on-wall fireplace, garden door deck walk-out-2022, hardwood flooring & crown moulded ceilings - completed w/convenient 2pc bath. Plush carpeted upper level hallway accesses spacious primary bedroom, 2 additional bedrooms & renovated, modern 4pc bath-2025. Well designed 697sf basement level showcases warm, welcoming family room augmented w/gorgeous stone n/g fireplace ftrs Douglas Fir timber beam accents, laundry room, office (possible 4th bedroom), utility room & cold room neatly converted into drywalled storage room. Updates - granite bathroom vanities-2020, roof covering-2022, California shutters-2017, paved double driveway, n/g furnace/AC/hot water heater-2017, wood/chain link fencing-2019, hi-speed internet, security cameras & more. Quite Possibly The Perfect Caledonia Package! (id:47594)
RE/MAX Escarpment Realty Inc.
20 Crosthwaite Avenue N
Hamilton, Ontario
Stunning Renovation! Welcome to this stunning, fully renovated 1.5-storey home in the heart of Hamilton’s desirable neighbourhoods. Thoughtfully redesigned with modern living in mind, this home perfectly blends style, comfort, and functionality. From the moment you step inside, you'll be impressed by the bright, open-concept main floor featuring a designer kitchen complete with quartz countertops, ample counter and storage space, a stylish dining area, and a spacious living room—ideal for both relaxing and entertaining. A versatile bonus room on the main level can serve as a second living area, home office, or even a main-floor bedroom, with direct access to the private backyard. Upstairs, you'll find three generously sized bedrooms along with a beautifully updated 4-piece bathroom, offering the perfect retreat for families or anyone in need of extra space. The fully finished basement expands your living area with a large recreation room, a sleek 3-piece bathroom, and a separate side entrance—providing excellent potential for an in-law suite or extended family living. This turn-key home is loaded with modern upgrades and is truly move-in ready. Located just steps from Centre Mall, Ottawa Street’s trendy shops and cafes, schools, parks, and all major amenities, this home offers unbeatable convenience in one of Hamilton’s most vibrant communities. Don’t miss your opportunity to own this gem! (id:47594)
RE/MAX Escarpment Realty Inc.
228 Province Street S
Hamilton, Ontario
Welcome to 228 Province St S, a 3-bedroom, 1.5-story home full of original character and primed for your updates. Listed at $525,000, it delivers great value in Hamilton's desirable Gage Park area, blending historic charm with modern convenience. Step inside to parquet hardwood floors that add warmth and elegance. Original 5-inch wood baseboards, intricate wood trim, and a solid wood exterior door highlight the home's classic craftsmanship. The stained glass windows create a colourful, magical glow, ideal for relaxed mornings or evenings. Upstairs, two bedrooms offer quirky attic-like charm, perfect for families, offices, or guests. The clean kitchen has ample storage and convenient access to the rear deck. The main floor bedroom, currently used as an office, offers a flexible space to meet your needs. Well-maintained by the sellers: owned hot water tank (2021), no rentals, roof (2018) with lifetime warranty, some windows updated (2004) with lifetime warranty, electrical updated (2010) by Source Electric, and furnace/AC (2010) by Boonstra, exterior waterproofing (2006), Eavestroughs (2009). Focus on enjoyment, not fixes. In Hamilton's vibrant Delta West/ Gage Park neighbourhood near Gage Park, enjoy mature tree-lined streets, family vibes, and Escarpment access for outdoor fun. Groceries, schools, and amenities are nearby. It's a welcoming spot for tranquillity and connection. This soulful home with history and potential awaits. (id:47594)
RE/MAX Escarpment Realty Inc.
152 Waters Boulevard
Milton, Ontario
Welcome to this beautifully done 3 bed 3 bath semi in a 10+ Milton neighbourhood. This home offers pot lights, hardwood floors throughout and a great floor plan with open Liv Rm/Din Rm perfect for family nights at home or entertaining. The Kitch is a chefs dream offering S/S appliances, plenty of cabinets & prep space on the beautiful dark counters there is a bonus breakfast area with large island with storage and seating. The main floor is complete with the convenience of 2 pce bath. Upstairs offers 3 great size bedroom. The master w/4 pce ensuite and walk-in closet is a perfect retreat. There is also a 3 pce bath to complete this floor. There is even more space in the basement with a beautifully done Rec Rm. w/built ins & electric FP, perfect for family movie & game nights. Enjoy the tranquility of the back yard with fully fenced yard, spacious deck and gazebo. This home checks ALL the boxes and is close to ALL conveniences such as elementary schools, high school, go station, shopping, sports park, trails and so much more!!! (id:47594)
RE/MAX Escarpment Realty Inc.
136 Glenariff Drive
Hamilton, Ontario
This lovely bungalow with 2+1 bedrooms and 2 bathrooms is 1339 square feet and is situated in the beautiful community of Antrim Glen; a Parkbridge Land Lease Community geared to adult lifestyle living. Enter this spotless home and be welcomed by a charming living room, featuring engineered hardwood floors and a cozy gas fireplace framed by elegant custom –built-ins. The large, east-facing living/dining room allows you to enjoy the morning sun and is a great entertaining space. The updated kitchen offers plenty of cabinets and counter space and features newer stainless-steel appliances along with a large breakfast bar. Off the kitchen is a private deck with composite decking offering a southwest exposure where you can BBQ or relax and enjoy the quiet countryside and perennial gardens. The spacious primary bedroom includes a walk-in closet and an updated 4-piece bathroom with double sink vanity. Most of the basement remains unfinished, so, let your creativity bring this blank canvas to life. However, the basement does feature a bedroom that can serve as a versatile space. The single car garage offers convenient inside entry and the driveway has been widened to allow for 2 car parking. Antrim Glen residents have access to a wide range of amenities which include a community centre with an event hall, gym, billiards room, library, shuffleboard and a heated outdoor saltwater pool (a 1-minute walk away!). There is a myriad of activities that take place in this friendly community including cards, hiking and various social events. Don’t be TOO LATE*! *REG TM. (id:47594)
RE/MAX Escarpment Realty Inc.
4005 Alexan Crescent
Burlington, Ontario
Welcome to 4005 Alexan Crescent in Burlington’s sought-after Millcroft community. This freehold 3-bedroom townhome is move-in ready and offers incredible value with no condo fees. Bright open layout with finished basement, updated roof 2024, furnace approx. 5 yrs, AC 2023, and newer appliances. Enjoy inside garage entry, second-floor laundry, and a private yard. Close to schools, golf, parks, shopping, highways, and GO. (id:47594)
RE/MAX Escarpment Realty Inc.
3865 Victoria Avenue
Vineland, Ontario
Live in one, let the other pay the bills. This unique property offers two separate buildings with three independent living spaces, providing flexibility for multi-generational living, income generation, or both.. The main home features a spacious layout with 3 bedrooms and 2 bathrooms, including a newly renovated (2025) in-law suite in the basement with an additional bathroom and bedroom. This private suite has its own separate entrance. Adding even more value, the fully detached auxiliary dwelling at the rear is a complete, self-contained residence on its own hydro and gas. It also comes with it’s own furnace and A/C. The property has been extensively updated inside and out, with fresh paint, modern fixtures, new windows and doors (2022/23), decks (2022), siding, and a heated/AC-fitted garage with room for two cars. Recent upgrades also include an EV charger (2022), newer appliances, and mechanical systems such as furnace, hot water tanks, and roof replacements for peace of mind. Outdoor living is equally inviting with multiple decks, a hot tub, and beautifully refreshed landscaping. With ample parking, thoughtful renovations, and separate metering for the auxiliary unit and in-law suite, this home is as functional as it is stylish. Whether you’re seeking a family compound, an investment opportunity, or both, this property is the total package. (id:47594)
RE/MAX Escarpment Realty Inc.
50 Herrick Avenue Unit# 231
St. Catharines, Ontario
Discover modern condo living at 50 Herrick Avenue in St. Catharines. This 2-bedroom, 2-bath suite is surrounded by lush greenery and backs directly onto Garden City Golf Course with southern facing views. Enjoy resort-style amenities including a pickle ball court, gym, party room, and concierge. Located just minutes from shopping, dining, and easy highway access — this is the perfect blend of city convenience and natural serenity. (id:47594)
RE/MAX Escarpment Realty Inc.
4965 Alexandra Avenue
Beamsville, Ontario
Welcome to 4965 Alexandra, a meticulously maintained family home that truly has it all—location, condition, updates, and value. Set on a quiet street within walking distance to schools and shops, this spacious 4+1 bedroom, 3.5 bath home features a modern kitchen with newer appliances, a family-sized dining room, generous family and recreation rooms, and countless updates including shingles (2020), furnace and AC (2022), windows (2017), and more. The landscaped front yard offers fruit trees and gardens, while the backyard retreat boasts a solar-heated 24 ft. pool, large patio, Trex deck with gazebo, and low-maintenance design. An oversized heated 3-car garage with high ceilings, 200-amp panel, exhaust fan, and drive-thru door completes this exceptional property—offering space, comfort, and convenience all in one. (id:47594)
RE/MAX Escarpment Realty Inc.
196 1/2 Kenilworth Avenue N
Hamilton, Ontario
Fantastic opportunity to own a well-maintained mixed-use building in the heart of Hamilton’s vibrant Kenilworth Commercial Corridor. This property features a vacant main-floor commercial unit (approx. 1,410 sq. ft.) with excellent street exposure and direct access to the basement. The commercial space includes two 2-piece washrooms and offers flexible layout options—ideal for retail, office, or service-based businesses. Bonus large doors to access the commercial unit from the rear alleyway and 2 parking spaces. The second floor features two residential apartments, both tenanted with reliable occupants in good standing. Unit 1 offers a 1-bedroom layout, while Unit 2 includes 2 bedrooms, each with updated flooring and tasteful finishes. Lovingly owned by the same family since the 1960s, this property has a rich local history—previously home to Olympus Submarine and George’s Car Clean Up. Recent updates include: refreshed paint throughout, newer residential flooring, updated fire exit signage, Furnace (2020), copper water line, roof (2015). This is an excellent investment or owner-occupier opportunity in a high-traffic location surrounded by established businesses, transit, and amenities. With a focus to revitalize the area, grants have been made available along this particular corridor through the City of Hamilton! (Barton/Kenilworth Revitalization Grant Program, Barton/Kenilworth Tax Increment Grant Program & Barton/Kenilworth Planning and Building Fees Rebate Program) (id:47594)
RE/MAX Escarpment Realty Inc.
22 Tolhurst Avenue
St. George, Ontario
Tastefully updated, Character filled 3 bedroom, 2 bathroom Circa 1890 all brick 2 storey home situated on quiet Tolhurst Ave in sought after St. George. Great curb appeal with brick exterior, updated roof shingles 2013, large back deck overlooking peaceful ravine area, & partially fenced yard. The flowing interior layout features 1539 sq ft of living space highlighted by eat in kitchen with eat at island, backsplash, & tile floor, dining area, bright MF living room with carpeting, additional family room / den area, MF laundry, 2 pc bathroom, & welcoming foyer. The upper level includes 3 spacious bedrooms including oversized primary suite, & updated 4 pc bathroom. Unfinished utility style basement houses the mechanicals and provides ample storage. Conveniently located close to amenities, shopping, schools, parks, & more. Easy access to Brantford, Hamilton, 403, & QEW. Rarely do properties in this price range come available. Shows well – just move in & Enjoy! Experience St. George Living! (id:47594)
RE/MAX Escarpment Realty Inc.
6245 Eldorado Avenue Unit# Lower
Niagara Falls, Ontario
Modern 2-Bedroom Lower Unit for Lease! This bright and updated 2-bedroom, 1-bath lower unit offers comfortable living in a well-maintained home. Featuring a private entrance and a functional layout that maximizes space and light. The unit features modern finishes, including stainless steel appliances and driveway parking for added convenience. Located in a highly desired residential neighborhood and just steps from a public park and playground, schools, groceries, restaurants, bus routes, and much more. A 3-minute drive takes you to Costco, Niagara Square, the Community Centre and the QEW. (id:47594)
RE/MAX Escarpment Realty Inc

