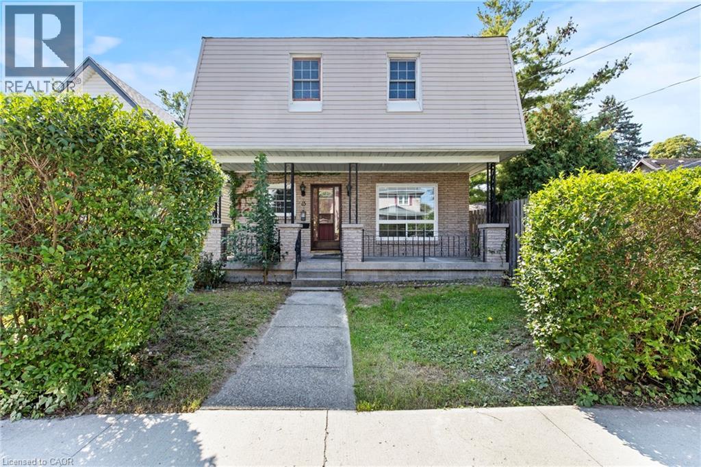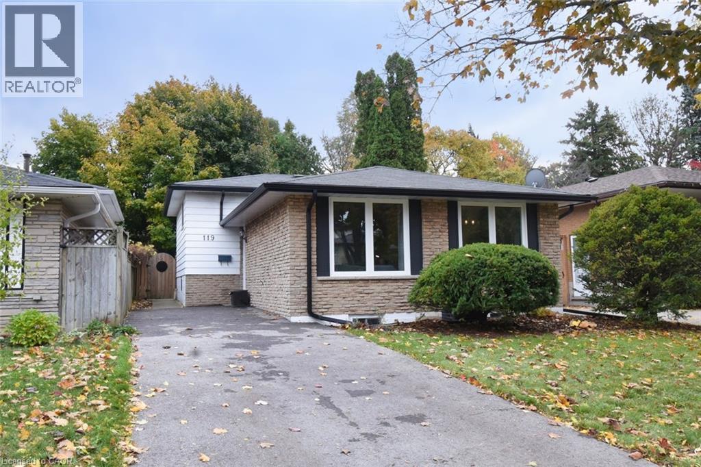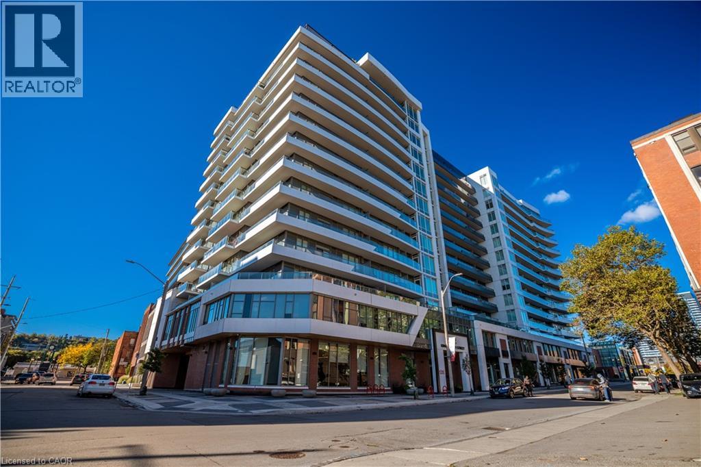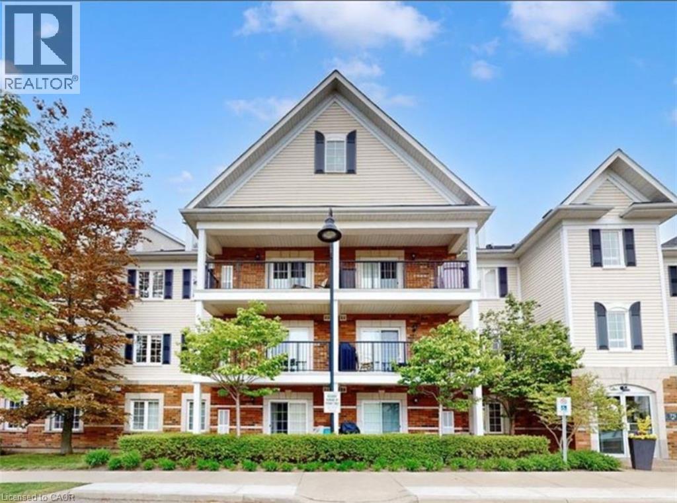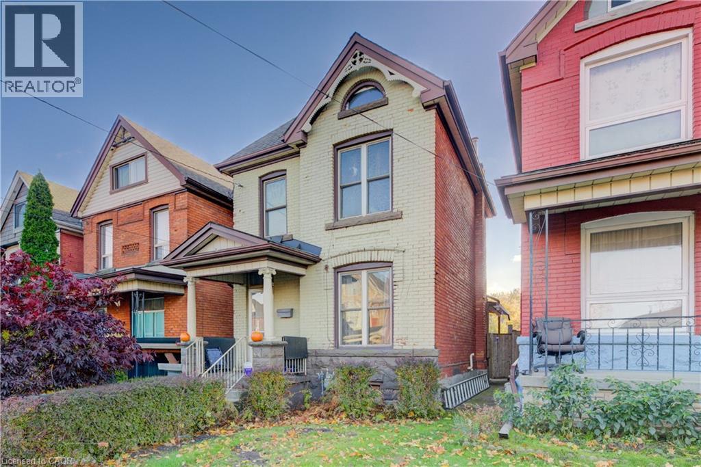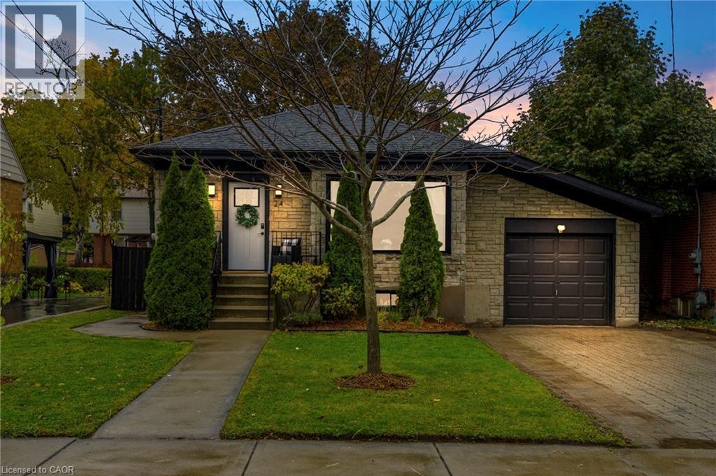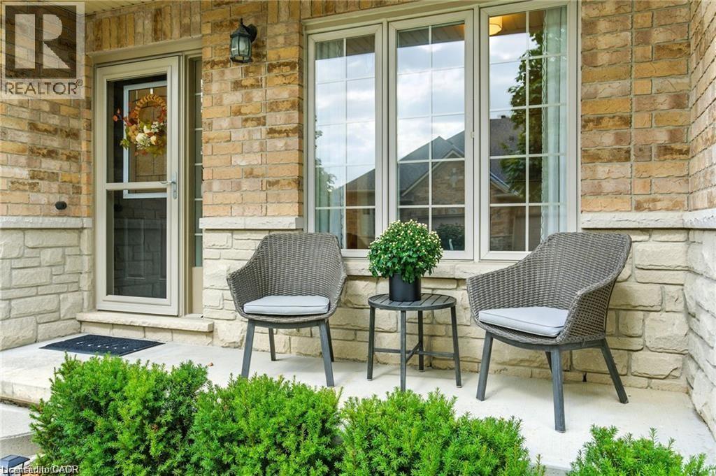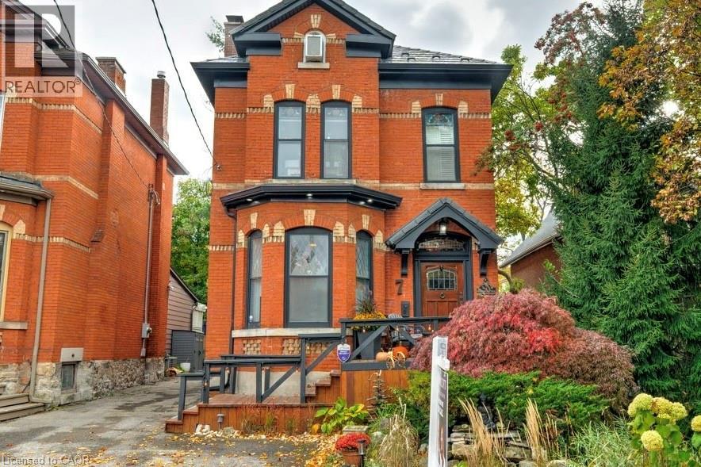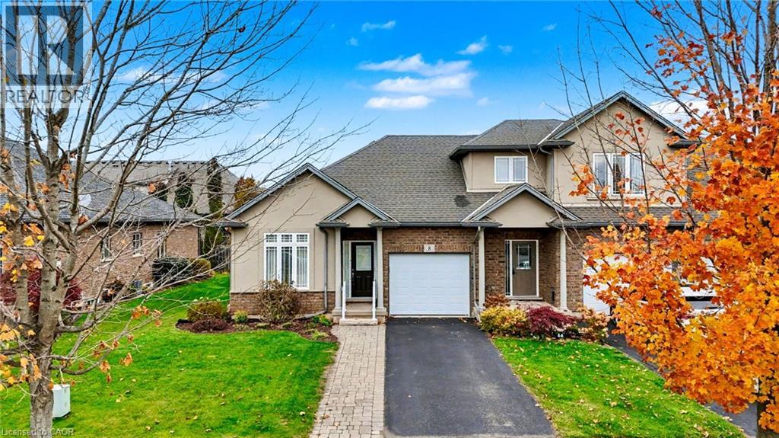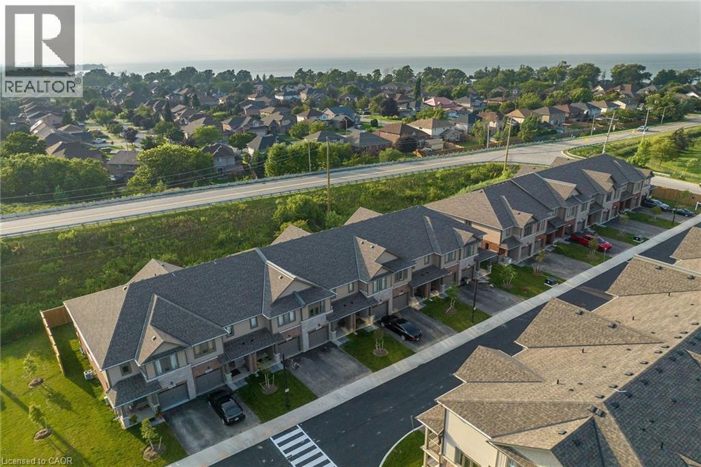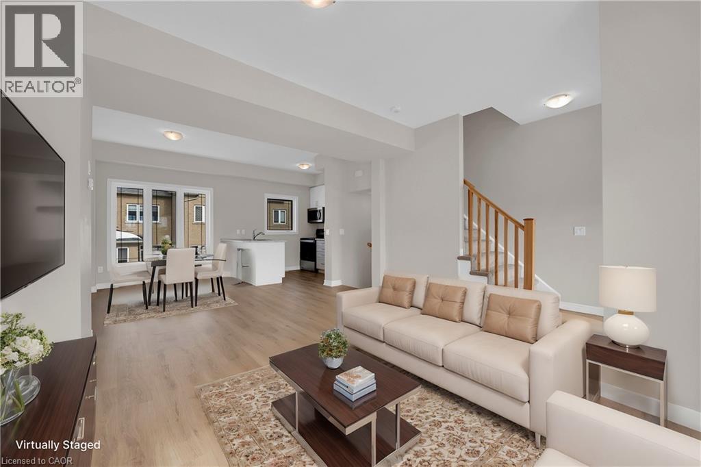257 Wright Crescent
Niagara-On-The-Lake, Ontario
Beautiful Home in a Sought After Neighbourhood. Welcome to this stunning family home, ideally situated beside a park and playground and just across from a golf course. The main floor features a modern kitchen with quartz counters and island seating, stylish backsplash, stainless steel appliances, and a walkout to a private patio perfect for outdoor dining. Enjoy bright and inviting living and dining rooms, a cozy family room with a gas fireplace, convenient main floor laundry, and inside access to the double garage. Upstairs, you'll find 4 generous bedrooms plus a 4 piece bath, including a spacious primary retreat with a walk in closet and a luxurious 5 piece ensuite. The fully finished basement adds even more living space, offering a large recreation room, an additional bedroom, a 3 piece bath, and a dedicated home office ideal for remote workers or students seeking a quiet workspace. There's also a cold room and plenty of extra storage. The fully fenced backyard offers great patio space with gazebo, perfect for entertaining and enjoying the outdoors. Located just minutes from the QEW, 406, Niagara College, shopping, dining, entertainment, schools, and public transit, this home combines comfort, convenience, and lifestyle in one exceptional package. (id:47594)
RE/MAX Escarpment Realty Inc.
15 Mccormick Street
Welland, Ontario
Opportunity Knocks at 15 McCormick Street, Welland! Looking for your first home, an income property, or the perfect house hack? This legal duplex has it all. The main floor unit is vacant and freshly renovated with new flooring and two stunning bathrooms - ready for you to move in. The lower-level unit is already rented to an excellent tenant, so your mortgage payments get a head start from Day One. For investors, this property cash flows right out of the gate, with even more upside on the horizon. For first-time buyers, its a smart way to build equity while offsetting your costs. And for the savvy house hacker, living here means you can own your home while your tenant helps pay the bills. The cherry on top? A double detached garage with concept drawings for a future garden suite - unlocking even more potential. This isn't just another listing - its a property that pays you back while you grow into it. (id:47594)
RE/MAX Escarpment Realty Inc
119 Gemini Drive
Hamilton, Ontario
Great West Mountain Location! Welcome to this spacious 4-level backsplit nestled in one of Hamilton’s most sought-after West Mountain neighbourhoods — just steps from Gilkson Park, public transit, shopping, and the Meadowlands. This 3+1 bedroom home offers excellent versatility and space for families of all sizes. The bright main level features a comfortable layout ideal for both everyday living and entertaining. The recreation room, updated by a previous owner, includes modern pot lights, updated wiring, and a solid steel door with a convenient walk-up to the backyard — offering great potential for an in-law suite. Upstairs, you’ll find a 4-piece bath serving the bedrooms, while the lower recreation level includes a handy 2-piece bath. Please note that the wood-burning fireplace has not been used by the current owners. Enjoy peace of mind with several key updates: Eavestroughs (2016) Majority of windows (2018) and two large front windows (2025) Furnace & Air Conditioning (2019) Roof shingles (2010, previous owner) New asphalt driveway,(2024) extra long for multiple vehicles Step outside to a fully fenced backyard featuring a concrete patio and a charming garden shed, perfect for outdoor gatherings or a peaceful retreat. Creative homeowners will love the beautiful craft studio, complete with a wet bar for easy cleanups — an ideal space for hobbies or home projects. A bonus basement room offers flexibility for a home gym, office, or extra storage. Conveniently located near Terryberry Public Library, places of worship, multiple shopping options, and quick access to The LINC and Highway 403, this home combines comfort, function, and location all in one. Don’t miss this great opportunity to make West Mountain your home! (id:47594)
RE/MAX Escarpment Realty Inc.
212 King William Street Unit# 618
Hamilton, Ontario
Experience modern downtown living at its finest in this elegant 1-bedroom + den suite at 212 King William. With 658 sq ft plus a private balcony, the residence offers a functional layout, complete with a sizable den that adds versatility for work or guests. Thoughtful upgrades in 2024 include new pot lights, custom bi-fold closet doors, and a built-in wardrobe, enhancing both style and quality of life. Exclusive features include a dedicated parking space located close to the elevators, a private locker, and the added privacy of a unit set away from the main corridor, ensuring minimal foot traffic outside your door. Building amenities rival boutique hotels, featuring a 24-hour concierge, secure access, fitness studio, and a rooftop lounge with BBQs and panoramic city views. Completed in 2023, the building is perfectly positioned within walking distance to the GO Station, groceries, dining, and the best of downtown Hamilton. A premium lease opportunity in the heart of the city’s growing core. (id:47594)
RE/MAX Escarpment Realty Inc.
75 Shipway Avenue Unit# 209
Newcastle, Ontario
Discover modern comfort near the waterfront in this stylish 2-bedroom, 1-bath condo in the sought-after Port of Newcastle. This unit has a 2nd parking spot, which most other units do not offer. Just steps from Lake Ontario, scenic trails, and the marina, it offers a perfect blend of convenience and lakeside charm. The bright, open-concept layout maximizes natural light, while the second-floor location provides privacy and peaceful views. Residents enjoy exclusive access to the Admirals Walk Clubhouse, just a 2-minute walk away, featuring an indoor pool, yoga studio, gym, bar/restaurant, library, and lively community events. Daily strolls along the Lake Ontario shoreline trail are only three minutes away, with the marina just beyond. With two well-sized bedrooms, a full bath, and the option of a second parking space, this home balances low-maintenance living with an active, connected lifestyle. Minutes to Hwy 401/115 and close to parks, cafés, and boutiques, it's where vacation-style living meets everyday convenience. (id:47594)
RE/MAX Escarpment Realty Inc
82 Simcoe Street E
Hamilton, Ontario
Solid 2.5 story, 3+2 bed, FINISHED ATTIC!! Private LARGE yard, Walk to GO STATION, Downtown, City Market, Pier 4 (Bayfront) Park - Bennetto Rec centre & Marina! Ideal for large family or commuters!! (id:47594)
RE/MAX Escarpment Realty Inc.
24 Cloverhill Road
Hamilton, Ontario
Opportunity awaits, whether you’re a first-time home buyer or an investor looking for a great property! This cozy two bedroom, two bath bungalow on Hamilton’s West Mountain is just steps from Mohawk College and the West 5th access. It’s an ideal location for a young family wanting to live near the park or a professional seeking convenient access to the lower city and beyond. The main floor features two bedrooms, with the primary offering direct access to the spacious backyard and ground-level deck. The open-concept living and dining room area, with a great view into the kitchen, is perfect for entertaining family and friends. The repurposed garage, with access to the backyard, has been converted into a fabulous music room for the artist at heart, or it can easily serve as a den, bedroom, or home office. The basement is divided into several rooms, including a kitchenette, a three-piece bath and a laundry area. The backyard features a spacious deck and newly laid sod, creating the perfect spot to relax, sip your morning coffee, or enjoy time with the family. Don’t miss your chance to get in on this one before its gone! (id:47594)
RE/MAX Escarpment Realty Inc.
310 Southbrook Drive Unit# 20
Binbrook, Ontario
Unique 2-storey Townhome with COMPLETE Main floor living in desirable Binbrook! Welcome to this rare and spacious 4 Bed, 4 bath home that ALSO features 2 office spaces and is tucked away in a safe, family-friendly complex. This versatile neighbourhood includes Singles, couples, seniors and plenty of families with children. Unit #20 backs onto an abundance of serene green space and a peaceful walking trail-an ideal setting for relaxation and outdoor enjoyment. Inside, you'll find a bright open-concept kitchen, dining and living room complete with gas Fireplace and 9 ft ceilings. The thoughtful design of the main floor also includes the primary bedroom with 3pc Ensuite, a light filled office space at the front of the home and convenient laundry. Upstairs are 2 large bedrooms and a full bathroom overlooking the scenic yard. The lower level is fantastic! Completely finished in 2023, this beautiful space will be your new favourite destination. Huge Family room plus a play area, full Bedroom, 2 pc Bath (PLENTY of room to add a shower), huge office AND a utility room with storage. Every area of this gorgeous home has been meticulously planned out and finished in style. Too many upgrades to list, please see the features list! Book yourself in to see this stunning home today, you'll be glad you did. (id:47594)
RE/MAX Escarpment Realty Inc.
7 Homewood Avenue
Hamilton, Ontario
Tucked along a tree-lined street in Hamilton’s beloved Kirkendall neighbourhood, this stately legal duplex tells a story of character, versatility, & opportunity. Behind its charming façade lies over 2,500 square feet of living area, thoughtfully separated into three distinct suites that adapt as life does. On the main level, a self-contained one-bedroom apartment at the rear and a dedicated home office at the front create endless possibilities. The recently renovated apartment offers a private space for parents or a tenant who wants a true home feeling. The office provides the perfect setup for professionals seeking a separate, client-ready workspace – ideal for a therapist, doctor, hair stylist, or lawyer who wants the convenience of working from home without sacrificing privacy. On the upper levels, natural light pours in through skylights and stained-glass windows, highlighting 18-foot ceilings, historic woodwork, and a wrap-around covered balcony made with Trex decking – a peaceful escape in the middle of the city. With two bedrooms, a loft, and two full bathrooms upstairs, it’s a bright, welcoming home with timeless charm. Outside, the yard continues the character of the home with water features, a stained-glass art piece, and a restored church pew, creating a one-of-a-kind setting for entertaining or relaxing under the trees. Whether you’re hosting friends or enjoying a morning coffee surrounded by art and greenery, this backyard is made for connection and celebration. Behind the charm lies confidence in the updates – a metal roof (2019), all-new windows (2023), high-end appliances, and independent heating and cooling systems for each level, ensuring comfort and efficiency year-round. Set in one of Hamilton’s most sought-after neighbourhoods, steps to Locke Street’s cafés, boutiques, and parks, 7 Homewood Ave is more than a home – it’s a lifestyle, a workspace, and an investment in one of the city’s most vibrant communities. Don’t be TOO LATE*! *REG TM. RSA. (id:47594)
RE/MAX Escarpment Realty Inc.
8 Willson Crossing
Pelham, Ontario
Beautiful End-Unit Bungalow in the Heart of Fonthill. This stunning 1,200 sq. ft. end-unit bungalow offers the perfect blend of comfort and style. Featuring a bright, open-concept layout with generous living spaces, this home is ideal for both relaxing and entertaining. The professionally finished basement adds valuable living space, complete with a spacious third bedroom and additional room for recreation or guests. Enjoy the outdoors with a well-maintained yard and ample space for gardening or gatherings. Conveniently located in one of Fonthill’s most desirable neighbourhoods, this home combines low-maintenance living with exceptional quality and charm. (id:47594)
RE/MAX Escarpment Realty Inc.
27 Rachel Drive Unit# 24
Stoney Creek, Ontario
Experience the best of lakeside living in this stunning END UNIT 2-storey townhouse, ideally located just a 2-minute walk from Lake Ontario and directly across from a scenic park. Built in 2022, this contemporary home boasts 1,580 sq ft of beautifully finished living space above grade, plus an additional 700 sq ft in the unfinished basement—perfect for a future rec room, home gym, or extra storage. Step through the welcoming foyer, complete with a coat closet, main-floor powder room, and direct access to the attached garage. The open-concept main level is finished with elegant wide plank vinyl flooring and showcases a sleek, modern kitchen that flows seamlessly into a bright and spacious family room. Large sliding glass doors lead out to your private backyard with no rear neighbors, offering the ideal space for outdoor entertaining or quiet relaxation. Upstairs, the generous primary suite features a walk-in closet and a stylish 3-piece ensuite. Two additional bedrooms, a full 4-piece bathroom, and a convenient upstairs laundry room complete the second floor—offering comfort and functionality for the whole family. Nestled in a quiet, family-friendly neighborhood, this home is just steps from the lake, scenic trails, parks, and all essential amenities. Whether you're starting a new chapter or looking for a peaceful retreat by the water, this nearly-new home is the one you’ve been waiting for. (id:47594)
RE/MAX Escarpment Realty Inc.
19 Picardy Drive Unit# 6
Hamilton, Ontario
Stylish Freehold Townhouse in Prime Stoney Creek Mountain Location. Welcome to this beautifully maintained freehold townhouse, where modern design meets everyday functionality in one of Stoney Creek Mountain's most desirable neighborhoods. This bright and spacious 2-bedroom, 2-bathroom home features a private backyard, an attached garage with convenient inside entry, and additional parking on the driveway—offering everything you need for comfortable, low-maintenance living. Step inside to a contemporary open-concept main floor, where a sleek modern kitchen seamlessly flows into the living and dining areas-perfect for entertaining or simply relaxing in style. Large windows fill the space with natural light, enhancing the warm, inviting atmosphere. Upstairs, the primary bedroom provides a peaceful retreat with a generous walk-in closet and a private 3-piece ensuite. A well-sized second bedroom and a beautifully finished 4-piece bathroom complete the upper level, offering space and comfort for family or guests. Ideally located directly across from Saltfleet High School, this home is just minutes from shopping, restaurants, parks, and transit, with quick and easy access to the Red Hill Valley Parkway and Lincoln Alexander Parkway-making your commute a breeze. Whether you're a first-time buyer, downsizer, or investor, this home offers unbeatable value in a prime location. Don't miss your chance to make it yours! (id:47594)
RE/MAX Escarpment Realty Inc.


