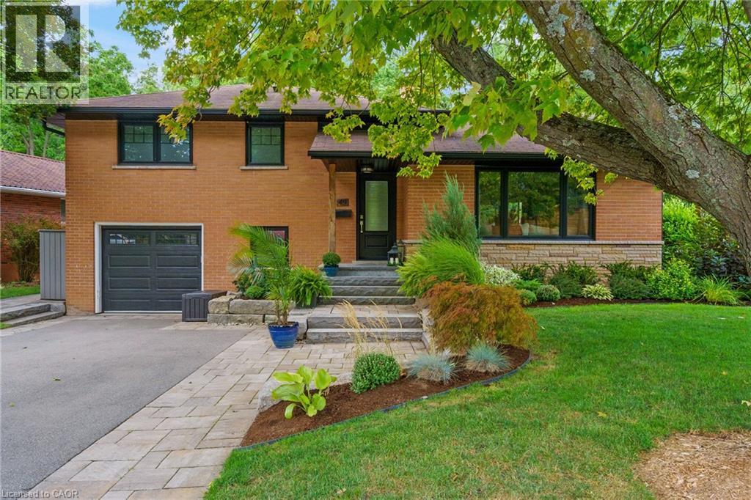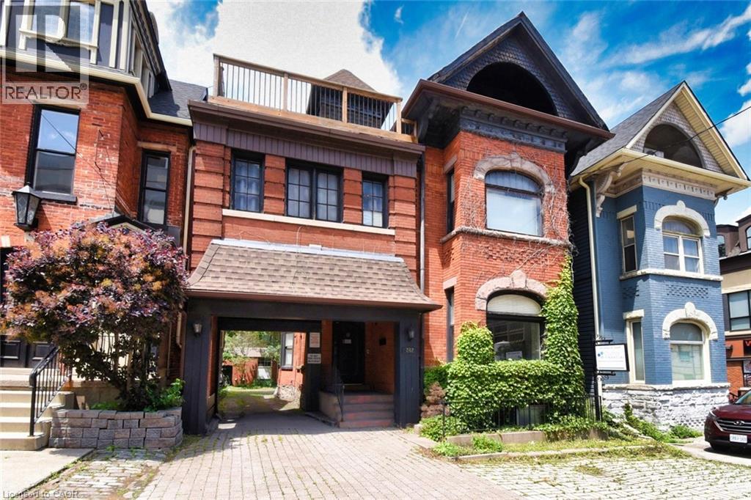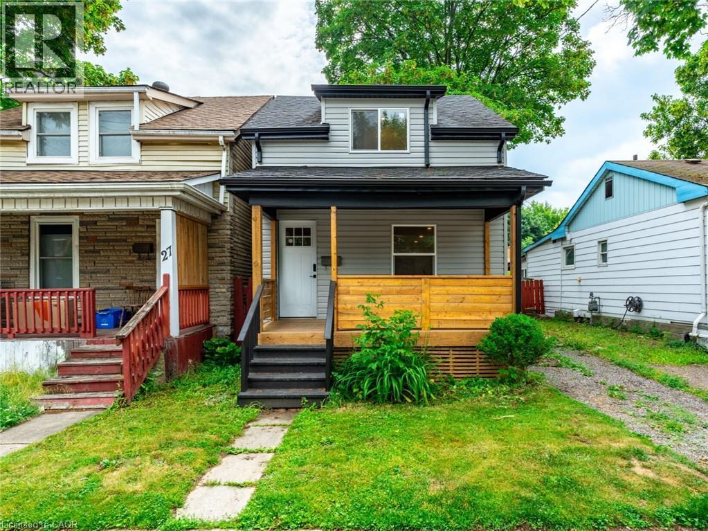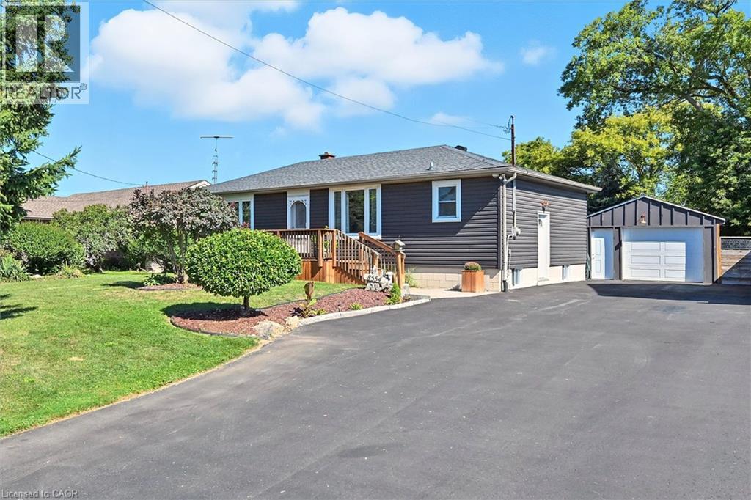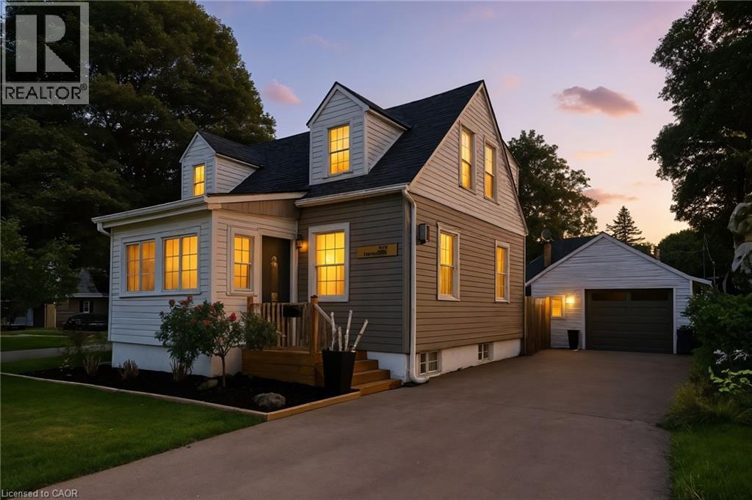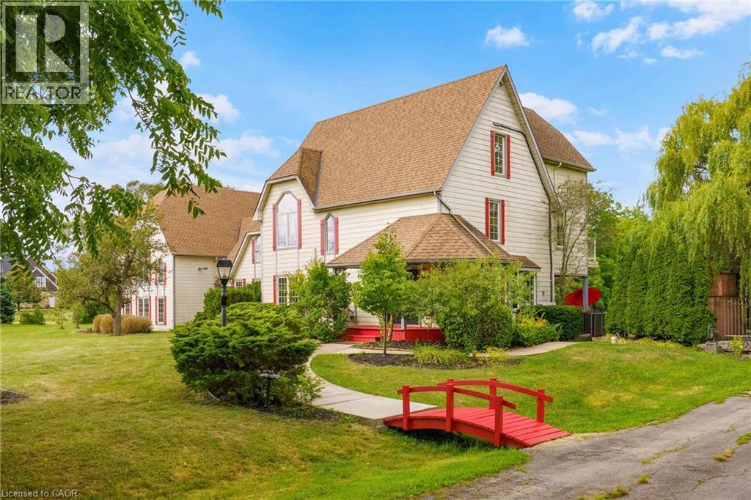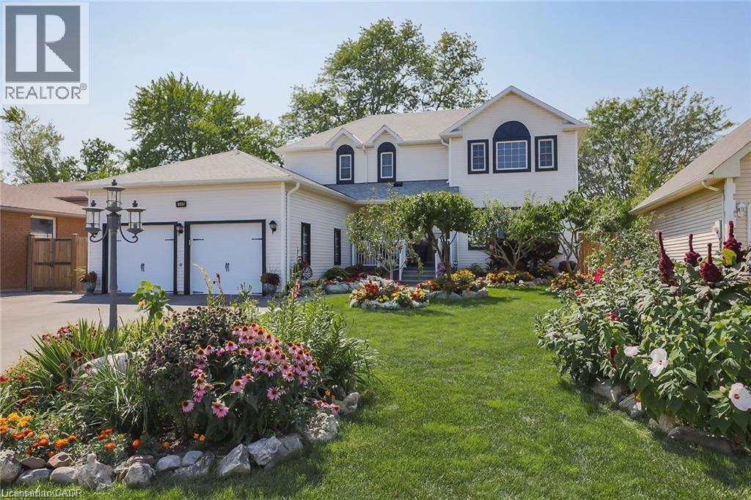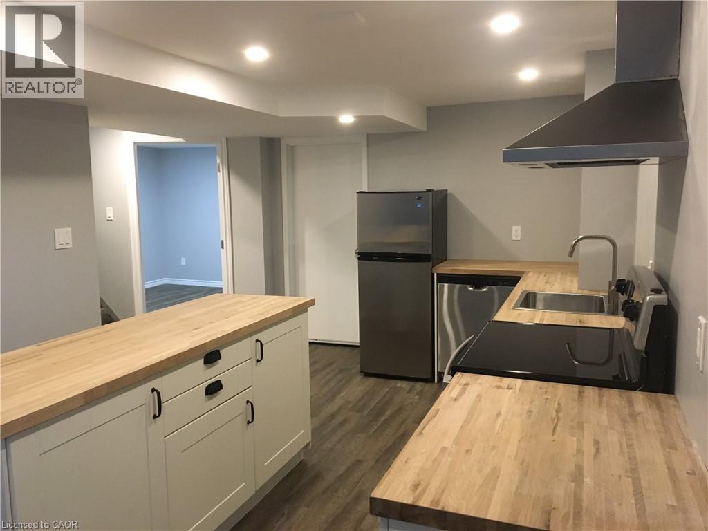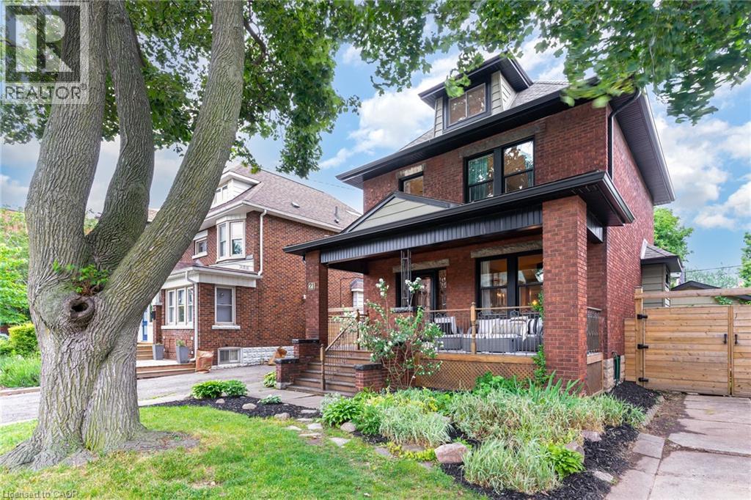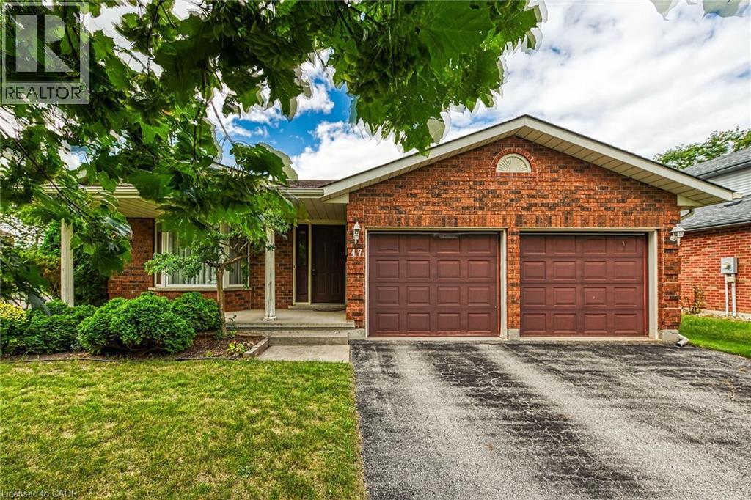49 Ann Street
Dundas, Ontario
Discover a home where every detail delights and the setting is nothing short of extraordinary. This beautifully renovated all-brick side-split offers 3 bedrooms and 2 ½ baths in one of Dundas’ most sought-after neighbourhoods, just a short walk to schools, the rec centre, arena, conservation trails, and the charming downtown core. With an abundance of curb appeal, delight in the beautifull landscaping that welcomes you inside. From the moment you open the front door, you’ll be impressed by the thoughtful updates throughout. The custom kitchen features quartz countertops, sleek cabinetry, a cooktop island, and stainless steel appliances, all flowing seamlessly into bright, open living spaces and sliding door access to the backyard. A few steps up you will find the primary bedroom is a true retreat with a cozy gas fireplace, wall-to-wall closets, and a spa-like ensuite complete with a soaker tub. A second bedroom and full bath round out the upper level, while the ground floor offers a versatile third bedroom with its own powder room and inside access to the garage. Downstairs, experience a finished rec room with double desk area perfect for a home office or arts and crafts space, laundry room and utility room, and extra storage. Yet the true magic of this property lies beyond the back door. Step outside to your private oasis backing onto a ravine with a gentle stream—a rare and peaceful escape with recently updated patio stones, a composite deck, pergola, and storage shed. This backyard is designed for both quiet relaxation and memorable entertaining, all set against a backdrop of nature’s beauty. A home this special doesn’t come along often. Don’t miss your chance to experience it for yourself. (id:47594)
RE/MAX Escarpment Realty Inc.
242 James Street S
Hamilton, Ontario
Historic Mixed-Use Gem Across from St. Joe’s – 242 James St S, in the heart of Hamilton’s vibrant downtown core, this stately mid-19th century building (circa 1850) offers timeless Victorian charm blended with flexible mixed-use functionality. Featuring classic brickwork, tall arched windows, steep gables, and heritage detailing, this three-storey property stands out as a remarkable investment and ownership opportunity. Boasting approx. 5,600 sq ft, the main floor includes 2,300 sq ft of well-designed commercial space: three offices, a reception area, full kitchen, full bath, and a feature brick fireplace. Access to a large unfinished basement adds expansion or storage potential. A rear stairwell offers emergency egress and access to the private parking area. Enjoy 4 total parking spots—3 rear via private drive and 1 front boulevard. A separate below-grade basement entrance allows for possible future independent use or rental. The upper two floors provide spacious residential accommodations: six bedrooms, two kitchens, three full baths, two living areas, dining space, and laundry. Perfect for short- or long-term rentals—ideal for professionals working at nearby hospitals, including St. Joseph’s directly across the street. Additional features include 10' ceilings on the main level, outdoor deck on 3rd level, air conditioning, electronic entry, and visible signage options. Nestled between many similar Victorian era properties of the Durand and Stinson School areas, multi unit remarkably stellar multi-million-dollar properties nearby. Steps to shopping, dining, medical offices, hospitals, GO transit, the escarpment, and major highways. Quick access to Hamilton International Airport and Porter Airlines. Live, work, and invest in one of Hamilton’s most desirable mixed-use locations. A remarkable opportunity to earn income from residential rentals while serving clients in the comfort of updated office space. (id:47594)
RE/MAX Escarpment Realty Inc.
29 New Street
Hamilton, Ontario
Charming and Renovated Home in Prime Hamilton Location – Welcome to 29 New Street, Hamilton. This is your chance to own a detached home in a dynamic and walkable neighbourhood in vibrant downtown Hamilton where an unbeatable price meets an unbeatable location. Located in the sought-after Strathcona South community, 29 New Street is close to Locke Street, Dundurn Castle, Victoria Park, schools, shops, transit, offers quick access to McMaster University and Highway 403 and the lively shops and eateries along Locke Street. Renovated in 2025, this home blends classic charm with modern upgrades, including new windows, floors, appliances, kitchen, and bathrooms. Inside, a bright and open layout connects the living and dining areas to a stylish, redesigned kitchen—perfect for hosting friends or relaxing at home. Whether you’re a first-time buyer, downsizing, student, or commuter, this location offers unmatched convenience with a cozy, move-in-ready space to call your own. If you're looking for a smart start in Hamilton’s thriving core, 29 New Street is the one. (id:47594)
RE/MAX Escarpment Realty Inc.
8554 Haldibrook Road
Mount Hope, Ontario
Welcome to 8554 Haldibrook Road – Where Country Charm Meets Modern Comfort! This beautifully maintained bungalow offers the peacefulness of rural living with the convenience of being just minutes from Hamilton, Caledonia, and major commuter routes. Nestled in a desirable, scenic community, this home is ideal for anyone looking to enjoy a quiet lifestyle without compromising on convenience or modern amenities. Step inside to discover a thoughtfully updated main floor, featuring gleaming hardwood floors and a gorgeous modern kitchen with quartz countertops —perfect for both everyday living and entertaining. The renovated 4-piece bathroom adds a luxurious feel, while the finished basement includes a large, open 3 piece bath installed in 2024 and a cozy theatre room complete with in-ceiling speakers, making movie nights unforgettable. Three spacious bedrooms on the main level provide plenty of room for family or guests. This home has seen many recent upgrades that enhance both comfort and peace of mind. The siding, soffit, eavestroughs, and several windows were replaced in 2021, while the roof was done in 2015. The furnace and air conditioning system were updated in 2017, the jet pump was replaced in 2023, and the driveway was resurfaced in 2020. For added reassurance, the cistern was professionally cleaned and inspected in 2024. Outdoors, the property truly shines. The serene backyard features a tranquil pond, mature apple and cherry trees, and a fire pit—perfect for relaxing evenings under the stars. A large 40-foot-deep detached garage/workshop provides ample space for vehicles, storage, or your next hobby project. Whether you’re seeking a family home or a peaceful country retreat, this property is move-in ready and waiting for you. Don’t miss your chance to own this exceptional slice of countryside paradise. (id:47594)
RE/MAX Escarpment Realty Inc.
237 Fifth Avenue
Woodstock, Ontario
Welcome to 237 Fifth Avenue - A cozy 3 bedroom home with a stylish interior and a thoughtfully laid out floorplan that puts family at the forefront. The main level offers a bright and spacious living room with pot lights, large windows and a new gas fireplace, a separate dining room and 2 piece bath, and an eat in kitchen new stainless steel appliances, and plenty of storage solutions. Upstairs you'll find two large bedrooms, with lots of closet space, and a newer 4 piece bathroom. The basement offers a large family room with generous sized windows and pot lights, as well as a large third bedroom - perfect for a home office or guest accommodations. A large laundry and utility room provide added convenience and complete the lower level. Enjoy the fully fenced backyard with a two tiered deck, and plenty of green space for family and friends to enjoy. The detached garage, with separate hydro panel and steel roof, can serve perfectly as a workshop or storage for a vehicle and seasonal equipment. This home has been meticulously maintained and cared for and is ready for its new owners to call it home! (id:47594)
RE/MAX Escarpment Realty Inc.
1166 Westbrook Road
Glanbrook, Ontario
Welcome to 1166 Westbrook Road, a distinguished country estate that perfectly blends timeless Colonial architecture with thoughtful modern enhancements. Originally crafted in 1984 and lovingly maintained ever since, this once in a lifetime home is set on an impressive 2.3-acre postcard-worthy lot surrounded by nature’s best. From the moment you arrive, the tree-lined setting, manicured lawns, and landscaped gardens invite you into a world of serenity and sophistication. Inside, the home boasts an elegant layout highlighted by spacious principal rooms, an updated chef’s kitchen with premium appliances and custom cabinetry, multiple fireplaces, hardwood flooring, and abundant windows framing picturesque views in every direction. The 2 storey primary retreat offers a spa-like ensuite, private sitting area with a gas fireplace, a balcony overlooking the grounds, and a private staircase to a large loft that provides endless possibilities. The remaining upper level is home additional bedrooms and flexible spaces to accommodate family, guests, or home office needs with ease. Outside, the property is a true oasis for entertaining or relaxation, featuring expansive decks and rolling green space bordered by mature trees that provide a sense of escape. Here is where you can enjoy an inground pool, cabana, outdoor kitchen, gazebo, hot tub, log cabin, fireplace and several outbuildings. The attached heated garage accommodates up to six vehicles and presents endless potential for a hobby workshop or studio. Ideal for commuters, this private haven offers quick access in all directions—just 10 minutes to Binbrook, Smithville, or Upper Centennial, where shopping, dining, schools, and everyday amenities abound. A rare opportunity to own a home that has captured the admiration of passersby for decades, this exceptional property offers the perfect balance of rural tranquility, executive living, and convenient proximity to modern comforts. Luxury Certified. (id:47594)
RE/MAX Escarpment Realty Inc.
4965 Alexandra Avenue
Beamsville, Ontario
Welcome to 4965 Alexandra, a meticulously maintained family home that truly has it all—location, condition, updates, and value. Set on a quiet street within walking distance to schools and shops, this spacious 4+1 bedroom, 3.5 bath home features a modern kitchen with newer appliances, a family-sized dining room, generous family and recreation rooms, and countless updates including shingles (2020), furnace and AC (2022), windows (2017), and more. The landscaped front yard offers fruit trees and gardens, while the backyard retreat boasts a solar-heated 24 ft. pool, large patio, Trex deck with gazebo, and low-maintenance design. An oversized heated 3-car garage with high ceilings, 200-amp panel, exhaust fan, and drive-thru door completes this exceptional property—offering space, comfort, and convenience all in one. (id:47594)
RE/MAX Escarpment Realty Inc.
33 East 34th Street Unit# 2 Lower
Hamilton, Ontario
Welcome Home - 2-Bedroom Lower-Level Unit I East Mountain This spacious 2-bedroom rental is located in the lower level of a well-maintained duplex on Hamilton' s sought-after East Mountain. Enjoy the convenience of being just minutes from the Mountain Brow, shops, grocery stores, banks, transit, and much more. The open-concept layout features a beautifully designed kitchen with a central island that provides additional counter and cupboard space-perfect for meal prep and entertaining. The kitchen is finished with stylish butcher block countertops and stainless steel appliances for a modern touch. Both bedrooms are generously sized, offering comfortable living and plenty of flexibility. The unit also includes in-suite laundry and a large 4-piece bathroom with a full tub and shower. This well-appointed space combines functionality and comfort in a fantastic location—ready for you to move in and make it home. $1595 Plus utiltiies, pet friendly street parking $150 flat rate for utilites (id:47594)
RE/MAX Escarpment Realty Inc.
19 3rd Street
Selkirk, Ontario
Check out this Lake Erie Gem located in the heart of Haldimand County's Cottage country. This extensively renovated fully winterized bungalow is minutes from Selkirk, 45 min commute to Hamilton/Brantford and highway access. This home offers a peaceful lifestyle with an endless list of upgrades. Located on a dead end street, come enjoy the lake lifestyle. Enjoy the lake view from the newly constructed 30x10 deck on the front, leading to the Custom built grilling gazebo(2025). Exterior renovations include new siding(2023), new roof (2025), built in irrigation system(2025),and updated entry doors. Inside leads you to a bright, open concept living room /kitchen area that offers new vinyl plank flooring, built in feature fireplace, new picture window (2025) newer Shaker style kitchen with S/S appliances and quartz counterops. New 3 piece bath with walk in shower (2025). New water system complete with UV Filters and Softener. New Furnace, blown in insulation & Central Air (2023). This is a must see! (id:47594)
RE/MAX Escarpment Realty Inc.
21 Prospect Street S
Hamilton, Ontario
Fantastic opportunity in sought after Hamilton location! Walking distance to Bernie Morelli Recreation Centre, Gage Park, Ottawa St. Shopping District, Schools, Restaurants, Coffee Shops, and Transit. Quick drive to HWY and commuting options. This 4 bedroom, 2 + 1 bathroom home offers over 2000 ft2 of finished living space! The main level of this beautiful home features a full front veranda and grand entry, generous foyer with RARE main level 2-PC bath, inlaid hardwood floors, a formal living room with character mantle, open kitchen and dining which leads to the covered back deck, complete with hard wired gas BBQ (2021).The second level features 3 generously sized bedrooms with closets, and an updated 4-PC bath. The 3rd level is your primary retreat complete with an updated 3-PC featuring a clawfoot soaker bathtub. The fully finished basement with separate side entrance was completed in 2021 perfect for guests, home office, or in-law potential. Plenty of green space in the backyard featuring new fencing/gates (2023), a turf play zone, and an additonal lounge area. BONUS: New, fully insulated garage installed in 2022 with upgraded power supply (currently used as gym/studio space) adds additional flexibility to this home. Other updates include: Lifetime Warranty Commercial Grade Eavestroughs, Soffit, Fascia (2022). 3 car surface parking. Do not miss out, book your showing today (id:47594)
RE/MAX Escarpment Realty Inc.
47 Falls Crescent
Simcoe, Ontario
Pride of Ownership is evident throughout this Lovingly maintained, one owner all Brick 2 bedroom, 2 bathroom Bungalow situated on sought after Falls Crescent. Great curb appeal on oversized 56’ x 98’ corner lot, all brick exterior, newer roof-2023, attached double garage, paved driveway, & back deck. The flowing interior layout features 1649 sq ft of masterfully designed living space highlighted by eat in kitchen with oak cabinetry, formal dining room, bright family room with gas fireplace, additional MF living room, welcoming foyer, desired MF laundry, 2 spacious bedrooms including primary bedroom with 4 pc ensuite, & primary 4 pc bathroom. The partially finished basement includes rec room, workshop, ample storage, & games room. Conveniently located minutes to amenities, parks, shopping, downtown, Norfolk Golf Club, & Lake Erie. Easy access to Port Dover, Brantford, & 403. Ideal for the first time Buyer, family, or those looking for main floor living & to retire in style. Shows well – Quality built in 1990. Enjoy & Embrace Simcoe Living! (id:47594)
RE/MAX Escarpment Realty Inc.
95 Greti Drive
Hamilton, Ontario
Welcome to this stunning 6 bedroom home offering 4,000 sq. ft. of beautifully designed living space in one of Hamilton's most sought-after neighbourhoods. Perfectly blending comfort and functionality, this home provides ample room for the whole family. 5 bedrooms and 3 bathrooms on the second floor The spacious main level features bright, open-concept living areas ideal for entertaining, a modern kitchen with plenty of cabinetry, that flows seamlessly into the family room with cozy gas fireplace Upstairs, you’ll find 5 generous sized bedrooms and 3 full bathrooms including a luxurious primary suite and spa-like ensuite and walk in closet The finished basement adds even more living space,with an additional bedroom and full bathroom spacious rec room. Step outside to your private backyard retreat that backs onto tranquil green space, offering peace and privacy with no rear neighbours. Located in a great neighbourhood close to schools, parks, shopping, dining, and easy highway access, this home truly has it all—space, style, and convenience. Main floor mudroom has rough in for laundry (id:47594)
RE/MAX Escarpment Realty Inc.

