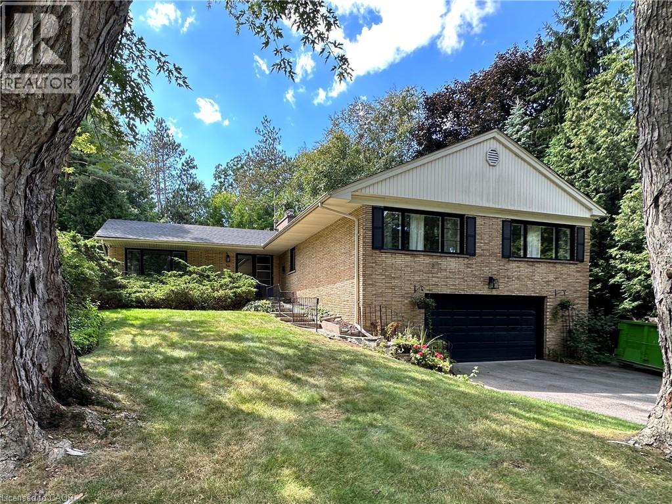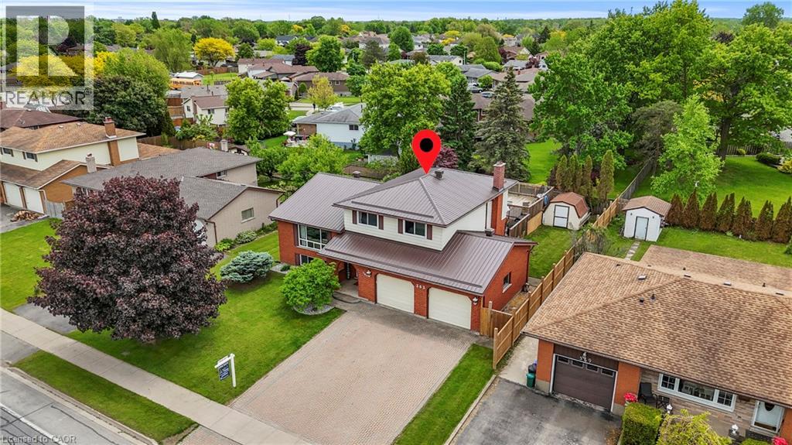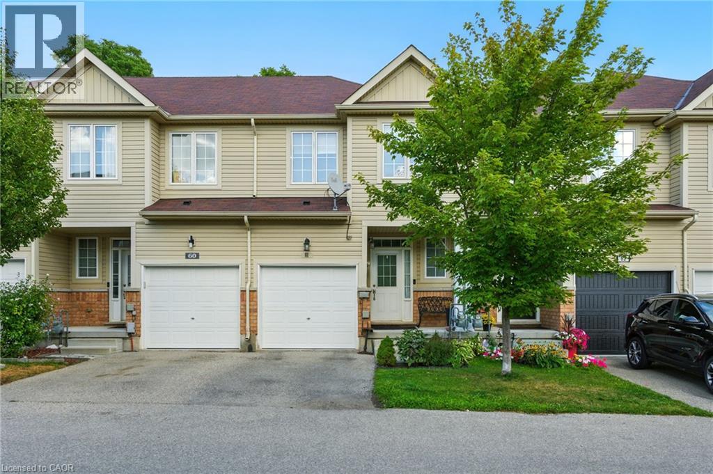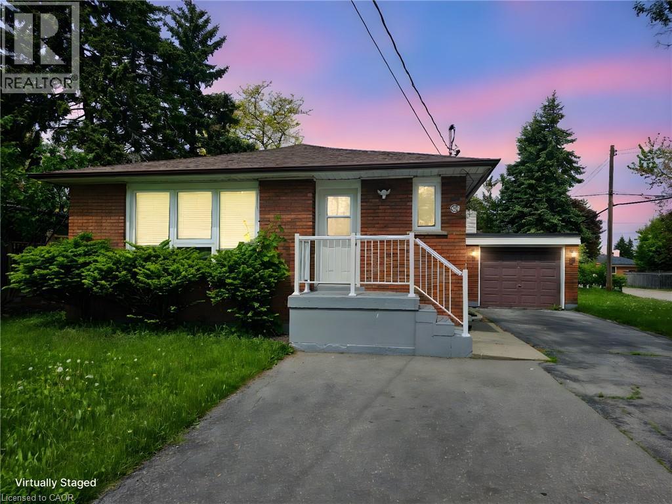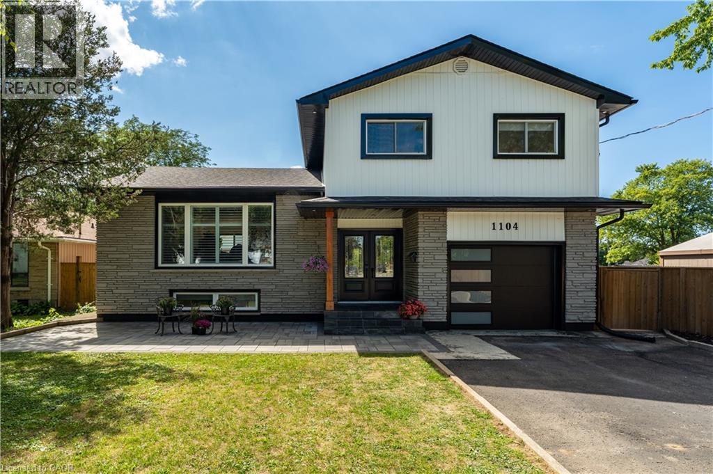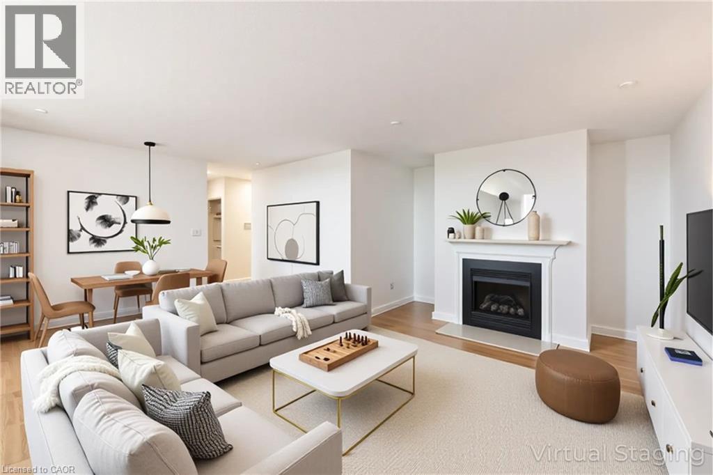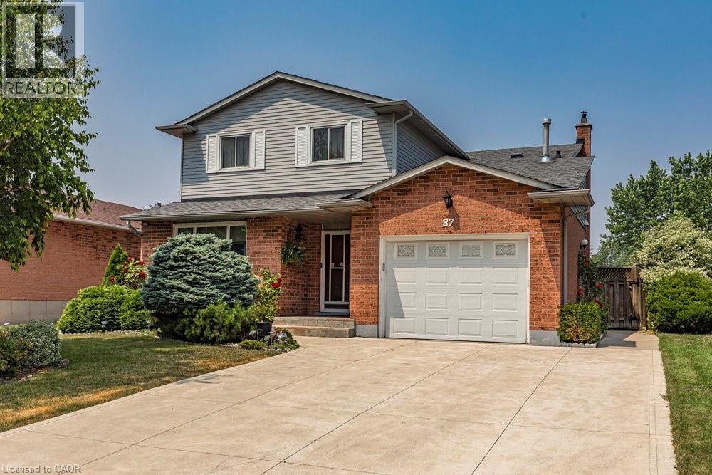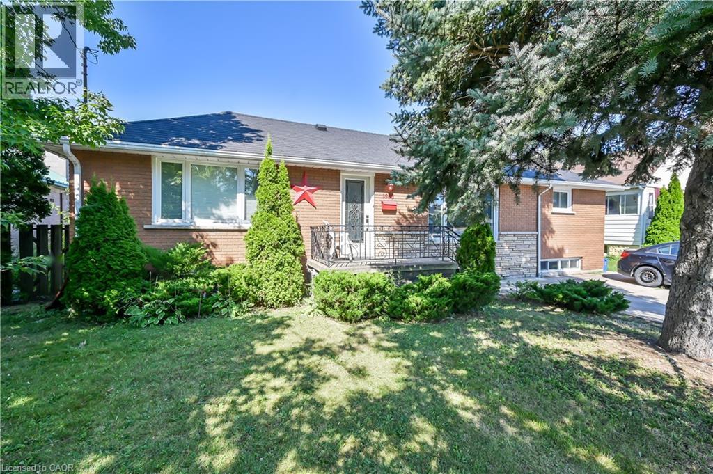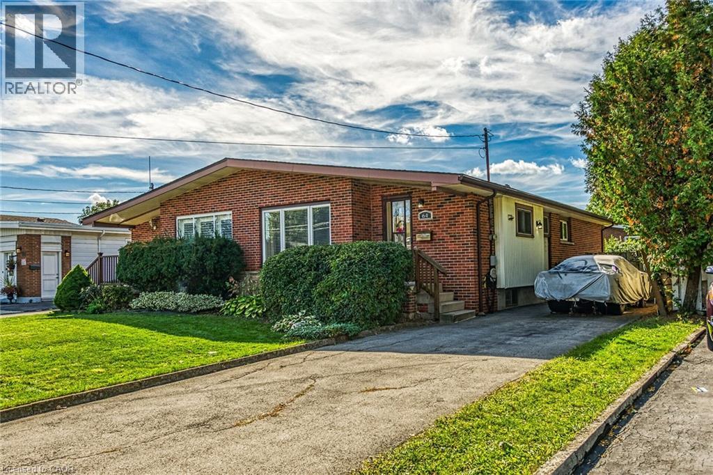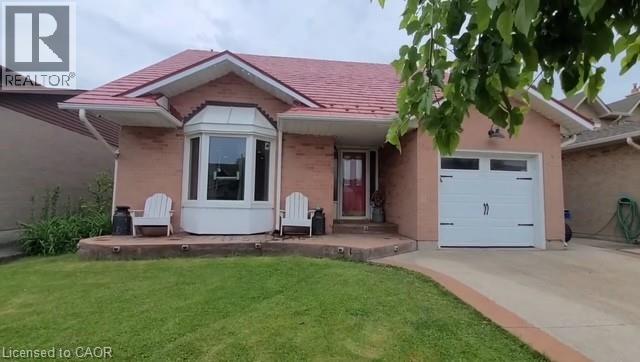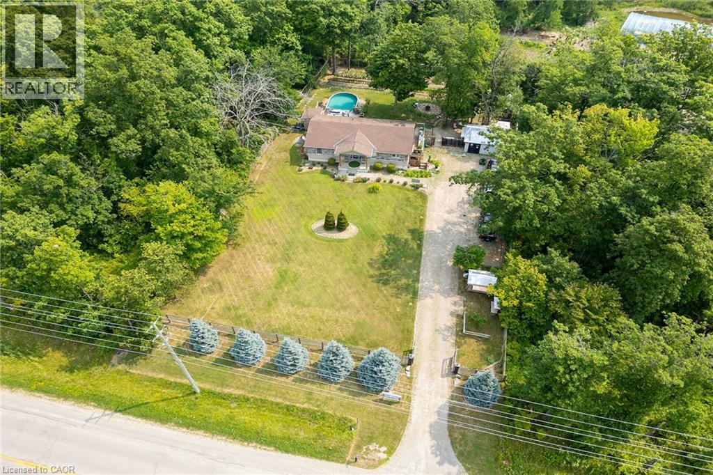56 Mansfield Drive
Hamilton, Ontario
Available immediately! Don't miss the chance to lease this stunning bungalow in Ancaster's highly sought-after Oakhill neighbourhood—just minutes from Ancaster Village, top-rated schools, waterfalls, conservation areas, and quick highway access via the Linc. Recently renovated, this 3+1 bedroom, 2 bath home offers exceptional comfort and convenience with a double car garage and private double-wide driveway. The main level features a dining room, bright, spacious living room with hardwood floors and a striking stone fireplace, a modern kitchen with quartz countertops, stainless steel appliances, and a built-in island microwave, plus a sunroom with serene backyard views. Three generous bedrooms and a 4-piece bath complete this floor. The lower level adds even more space with a large family room and second stone fireplace, walk-out access, a fourth bedroom, 3-piece bath, and laundry. Step outside to enjoy a beautifully tiered backyard with a stone patio—perfect for relaxing or entertaining. Best of all, the landlord takes care of yard maintenance and snow removal, leaving you free to simply enjoy your home. Opportunities to lease a property of this caliber are rare—act quickly! (id:47594)
RE/MAX Escarpment Realty Inc.
104 Davidson Boulevard
Dundas, Ontario
Nestled in one of Dundas’s most desirable family-friendly communities, this stunning two-story, all-brick residence blends timeless design with modern upgrades, offering a lifestyle of comfort, convenience, and everyday luxury. With four spacious bedrooms, three bathrooms, and an exceptional layout, this home is perfectly suited for both relaxed family living and stylish entertaining. Located steps from conservation trails, walking distance to scenic parks, and close to excellent schools. The main floor welcomes you with an elegant flow—featuring a bright living/dining room combo and a beautifully updated eat-in kitchen with upgraded counters, backsplash, and walkout to the backyard. A warm and inviting family room features soaring ceilings and a gas fireplace, while a stylish powder room and inside access to the double garage add convenience to daily living. Upstairs, four generously sized bedrooms provide room to grow, with a stunning 5-piece bathroom for the family and a private retreat in the primary suite, complete with walk-in closet and luxurious 4-piece ensuite boasting a soaker tub and separate shower. The fully finished basement extends the living space with a versatile recreation room, utility room, ample storage, and a cold room—ideal for family activities, entertaining, or quiet relaxation. Recent upgrades elevate the home’s elegance, including gleaming hardwood floors, custom hardwood stairs with steel pickets, modernized bathrooms, and much more. The crown jewel of this property is the resort-style backyard oasis. Installed in 2024, the 16’ x 32’ heated saltwater pool is enhanced by custom landscaping, corner steps, dual LED lighting, Wi-Fi–controlled Hayward equipment, and a safety cover for year-round peace of mind. Enjoy summer gatherings, evening swims, or quiet weekends at home in this impressive outdoor haven. This Dundas gem offers the rare chance to step into a home where every detail has been considered—ready to be enjoyed for years to come. (id:47594)
RE/MAX Escarpment Realty Inc.
363 Fitch Street
Welland, Ontario
Welcome to 363 Fitch Street—a sprawling, multi-level haven perfectly designed for families of any size. This 3+1 bedroom, 3 bathroom home boasts a thoughtfully designed layout that’s sure to impress. With over 2,000 sq ft across three distinct living areas, there’s room for everyone to gather, play, and unwind. On the main floor, sun-drenched open spaces flow from a welcoming living room into an elegant dining area and into the heart of the home: a generous kitchen with a bright breakfast nook. A separate family room at the back opens directly to your private backyard oasis, where a large entertainer’s deck surrounds a sparkling above-ground pool—summer fun guaranteed! Head upstairs to three well-appointed bedrooms, including a primary suite with dual closets and easy access to the chic main bath. Downstairs, a fully finished lower level with its own separate entrance offers a versatile rec room, built-in sauna, and plumbing roughed-in for an in-law suite or guest quarters—ideal for extended family or a home-based business. Practical perks throughout: a double-car garage plus a triple-wide driveway provide effortless parking and storage. All this is just steps from top schools, parks, shopping, and everyday conveniences. 363 Fitch Street isn’t just a house—it’s a dynamic, turn-key lifestyle ready to grow with you. Come see how effortlessly it checks every box! (id:47594)
RE/MAX Escarpment Realty Inc.
21 Diana Avenue Unit# 61
Brantford, Ontario
This stunning two-story townhome offers the perfect blend of modern style and comfort. Featuring three spacious bedrooms and three bathrooms, this home is ideal for families or first time buyers. The interior boasts updated flooring throughout, creating a sleek and trendy atmosphere. The kitchen is a highlight with a large chef’s island, perfect for cooking and entertaining guests. Step outside onto the oversized deck, designed for gatherings and outdoor enjoyment. The private backyard provides a peaceful retreat with no rear neighbors, ensuring tranquility and privacy. This is a trendy, updated, and delightful place to call home! Book a private tour today! (id:47594)
RE/MAX Escarpment Realty Inc.
130 West 34th Street
Hamilton, Ontario
Welcome to 130 West 34th Street a rare find offering tremendous potential for both investors and homeowners. This well-maintained legal multi-family home features a spacious and flexible layout, perfect for a variety of living or income-generating options. The upper unit is currently vacant, making it ideal for immediate move-in or leasing, while the lower level is already tenanted, providing consistent rental income from day one. Boasting a total of 6 bedrooms and 2 bathrooms, this home easily accommodates large families, multi-generational living, or savvy investors looking to maximize returns. Located in a desirable and vibrant West Hamilton Mountain neighbourhood, you're just minutes from schools, parks, shopping, public transit, and major highways - everything you need right at your doorstep. Whether you're looking to live in one unit and rent the other, or add a strong performer to your investment portfolio, this property delivers on all fronts. Some photos are virtually staged. (id:47594)
RE/MAX Escarpment Realty Inc.
1104 Vansickle Road N
St. Catharines, Ontario
Grapeview Home is calling and looking for a new owner! Excellent quiet location with easy access to the Qew and 406! Great sized lot in mature area with a feeling of a new home when you walk thru the double entry doors! Numerous updates await a new owner including, 2 kitchens, 3 bathrooms, flooring, windows, furnace, central air, covered back deck, fencing, garage door. plumbing and electrical, 2 laundry rooms, and so much more! Excellent in-law set up with seperate entrance and even opportunity for second outside sitting area. The carefully planned reno is family friendly without loosing the added rec room space in the basement for the main house! The Garden City has it all with fabulous restaurants, new hospital, theatre, concerts and hockey all at your doorsteps. Play where you live with events and activities for all ages. Grapeview area is one of the sought after areas in St. Catharines don't miss this two family home opportunity! Quick closing available to get in to watch the leaves change and plan Christmas here too! Fireplace in basement has a plug for electric fireplace. (id:47594)
RE/MAX Escarpment Realty Inc.
700 Dynes Road Unit# 1103
Burlington, Ontario
Freshly painted 2-bedroom, 2-bath condo with a stunning view of Lake Ontario from your private balcony. This sun-filled suite offers a rare and cozy wood-burning fireplace, creating a warm and inviting atmosphere in the living space. The layout is spacious and functional, with large principal rooms, generous storage, and neutral finishes throughout. Enjoy the benefits of living in a well-managed building with excellent amenities, including 24-hour concierge, exercise room, outdoor pool, party and meeting room, visitor parking, and a convenient car wash bay. Located in one of Burlington's most desirable areas, just across from Burlington Centre. Walk to restaurants, shops, grocery stores, and transit. Quick access to the QEW and the GO Station makes this location ideal for commuters. Whether you are a first-time buyer, downsizer, or investor, this unit offers great value, a beautiful view, and a lifestyle that is hard to beat. (id:47594)
RE/MAX Escarpment Realty Inc.
87 Strawberry Drive
Hamilton, Ontario
Welcome to this beautifully maintained detached family home, featuring 4+1 bedrooms, 2.5 bathrooms, and an ideal in-law suite setup. Nestled in a quiet and highly sought-after neighbourhood in Lower Stoney Creek, this home offers easy access to schools, shopping, amenities, and major highways—perfect for families and commuters alike. The main floor boasts a formal living and dining area with rich hardwood flooring, an inviting eat-in kitchen with walk-out access to the backyard, and a cozy family room centered around a gas fireplace. For added convenience, you'll also find a powder room, laundry area, and direct access to the attached garage on this level. Upstairs, you'll discover four spacious bedrooms and a well-appointed 4-piece bathroom. The fully finished basement is a standout feature—perfect for multi-generational living or extended guests. It includes a full eat-in kitchen, a 3-piece bathroom, a generous rec room that could easily serve as a fifth bedroom or shared living space, and abundant storage throughout. Step outside to enjoy the large, fully fenced backyard—offering complete privacy, mature garden beds, a patio perfect for entertaining, and a handy storage shed. The double-wide driveway accommodates up to 4 vehicles, with an additional parking spot available in the attached garage. Lovingly cared for by the same owner for nearly 40 years, this home is ready to welcome a new family to make their own lasting memories. Homes like this don’t stay on the market for long. (id:47594)
RE/MAX Escarpment Realty Inc.
1008 Upper Wellington Street Unit# Lower Suite
Hamilton, Ontario
LOWER SUITE (BASEMENT) FOR RENT ONLY. Spacious lower suite features updated 2 bedrooms, spacious 3 pcs bath, huge eat-in kitchen, separate laundry, spacious living room, and much more. 3 tandem parking spots available. Portion of back yard available for tenants use. Tenant responsible for taking care of lawn and snow removal. Located in mature Central Mountain area near schools, Linc access, shopping, and Limeridge Mall. Laminate flooring through out. Minimum 1 y lease, 1st and last deposit, letter of employment, recent 3 pay stubs, references, rental application, credit check (Full report Equifax) and ID. No smoking of any kind. Not pet friendly. Monthly rent includes: heat, water, electricity. Looking for quite tenant who is going to take care of property like its their own. RSA. AVAILABLE FOR OCTOBER 1ST POSSESSION. Pictures taken before current tenant took possession. (id:47594)
RE/MAX Escarpment Realty Inc.
64 Luscombe Street
Hamilton, Ontario
Welcome Home to 64 Luscombe Street In Sought After Hamilton Mountain! This Well Loved Semi-Detached Brick Bungalow Features 3 Bedrooms & 2 Full Baths. Eat-In Kitchen with Ample Cabinetry. Open Concept Living Room/Dining Room. Hardwood Floors. Separate Side Entrance Leads to Lower Level with Large Recreation Room, Providing Excellent In-Law Suite Potential for Growing Multi Generational Families. Gas Furnace & Central Air Installed in 2023. Owned Hot Water Tank. Backflow Valve Installed. 100 AMP Breakers. Fully Fenced Backyard with Patio Area is Ideal for Family Gatherings. Steps to Parks, Schools, Shopping, Restaurants & Public Transit! Conveniently Located Just Minutes to Limeridge Mall, Mohawk College, Juravinski Hospital & Highway 403/Linc Access! Square Footage & Room Sizes Approximate. (id:47594)
Keller Williams Complete Realty
448 Acadia Drive
Hamilton, Ontario
Excellent 3 Bedroom 2 story home. Prime Mountain location. Modern layout. Newer vinyl plan floors. Newer steel roof 2021. Newer exposed aggregate concrete drive and patio. Newer eaves. Window and Doors 2020. Impressive ledger stone in living and dining room. Family room with gas fireplace. New /Gas BBQ and Firepit. Wood pizza over. Prime bedroom with ensuite. Spacious bedrooms. Large loft and storage area. Entertaining basement with bar, dart board and video games. Rec room with electric fire place. Dream yard with heated inground pool. Tiki bar. Covered Canopy. Great for entertaining. Must see ! (id:47594)
RE/MAX Escarpment Realty Inc.
920 Highway 56
York, Ontario
Experience executive style Rural Seclusion here at 920 Hwy 56 offering prime south of Binbrook location - less than 20 min commute to Hamilton/Stoney Creek Mountain amenities - situated on the southern outskirts of Empire Corners - a quaint Haldimand County Hamlet - abutting an 18 hole golf course with an upscale enclave of Estate homes nearby. Naturally hidden behind majestic pines, hardwoods, mature foliage & native grasses is an extensively renovated 1980 built bungalow positioned magically on 0.72 acre lot incs resort style back yard ftrs 28x18 on-ground swimming pool w/attractive pool shed extending to the organic Gardener's “Dream” back yard veggie gardens. Over 420sf of tiered decking compliments the stylish vertical vinyl sided exterior boasting premium stone accent skirting (new in 2015) elevating curb appeal to the next level. Grand front foyer introduces 1385sf of tastefully appointed living area ftrs updated modern white kitchen cabinetry, convenient peninsula, WO to side deck & 2 skylights ensuring natural brightness. Design continues to comfortable living room enjoying the ambience of cozy gas fireplace set in floor to ceiling mantel, separate formal dining room, 4pc main bath, elegant primary bedroom boasting patio door deck to pool WO, corner fireplace (AS IS), walk-in closet & 3pc en-suite - completed w/2 roomy bedrooms. Impressive family room highlights 1464sf in-law potential lower level augmented w/wainscot walls, 120 inch wall projector screen & gorgeous custom oak bar. Remaining area incs 2pc bath, multi-purpose room, utility room, cold room & versatile bedroom w/kitchenette possibilities incs on-grade WO. Extras - 16x20 shop/garage w/hydro & metal roof, 10x10 utility shed, 8x8 bunkie, roof-2006, AC-2025, n/g furnace, vinyl windows, 5000g cistern, septic, large gated driveway, flag stone fire-pit, water feature & more! It’s Time To Get “Countryfied” (id:47594)
RE/MAX Escarpment Realty Inc.

