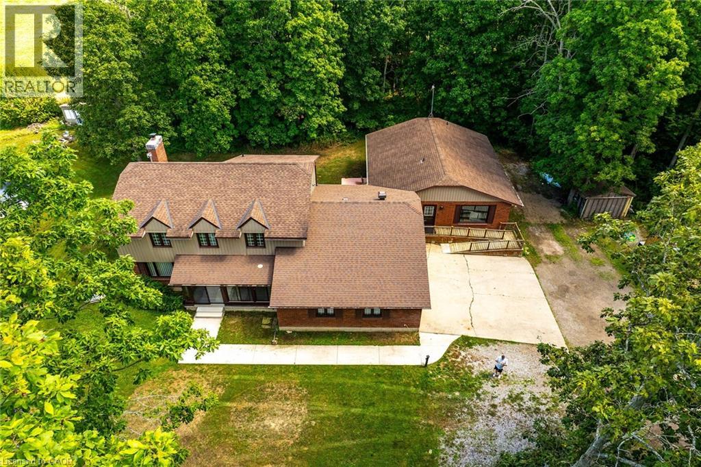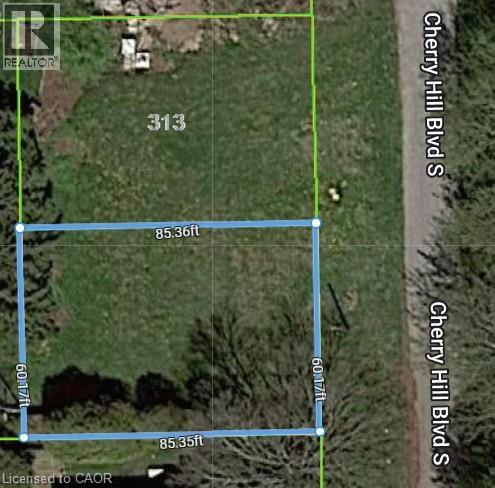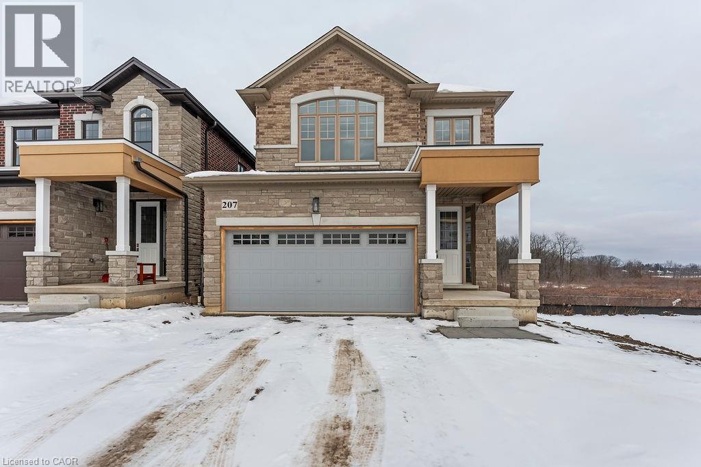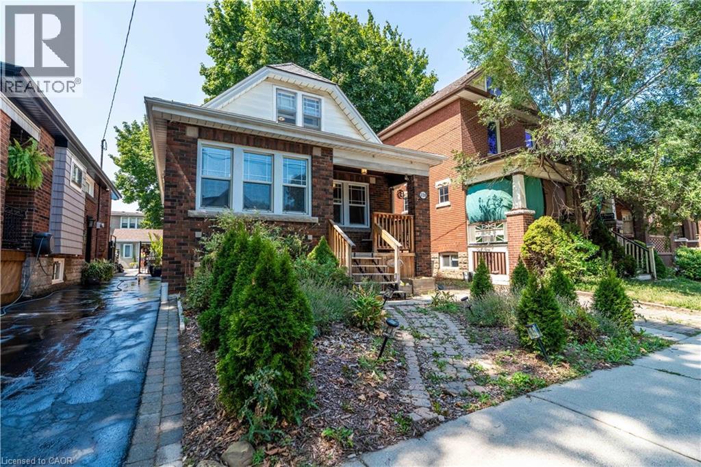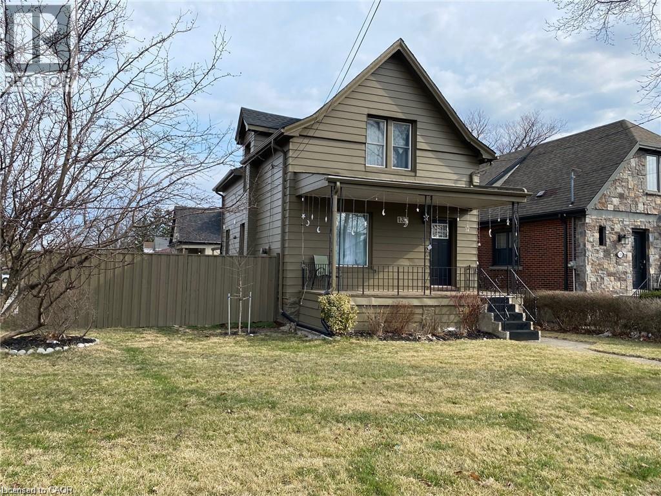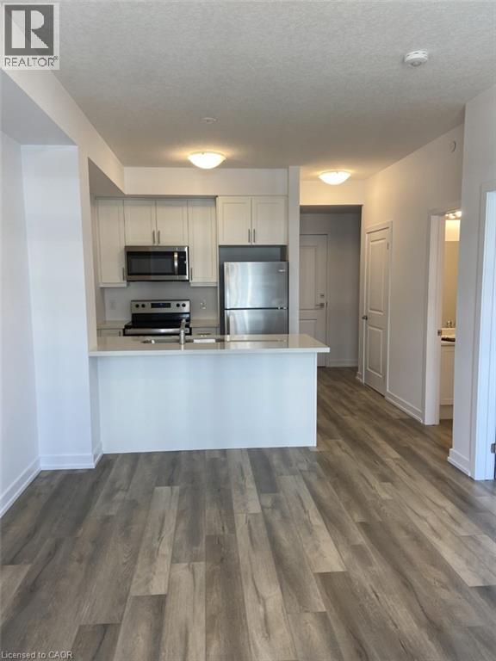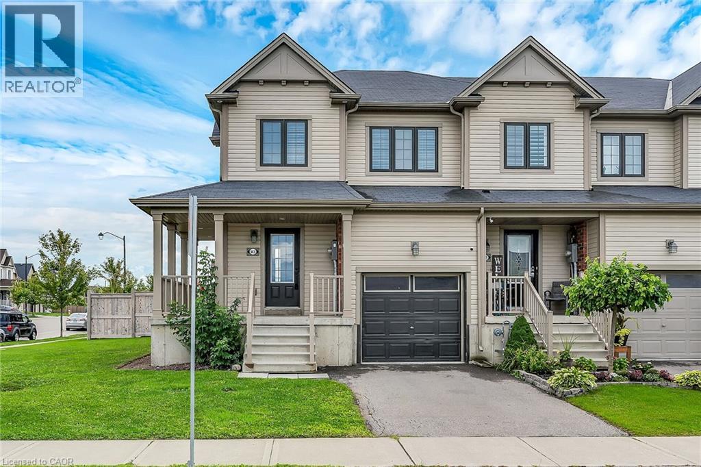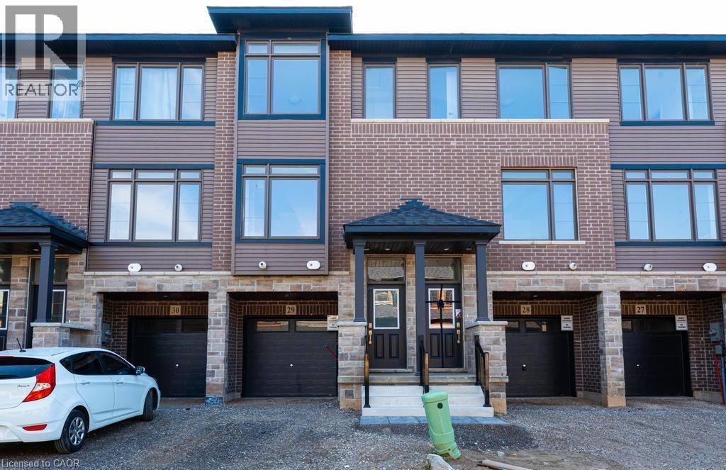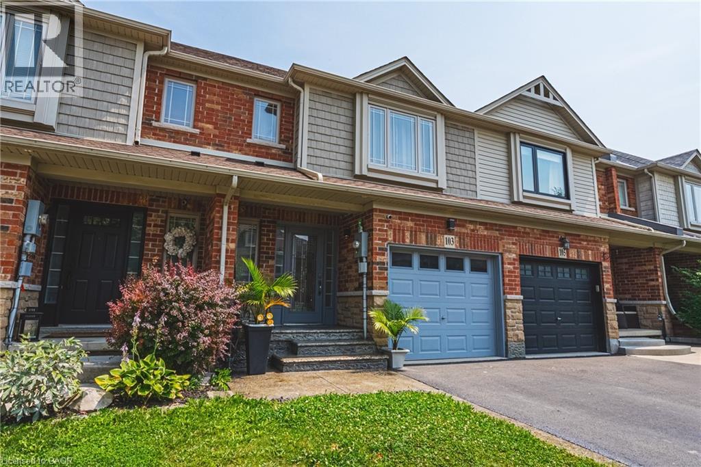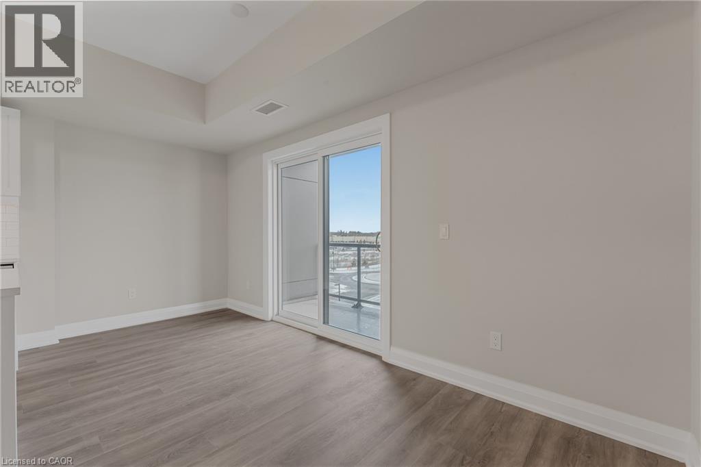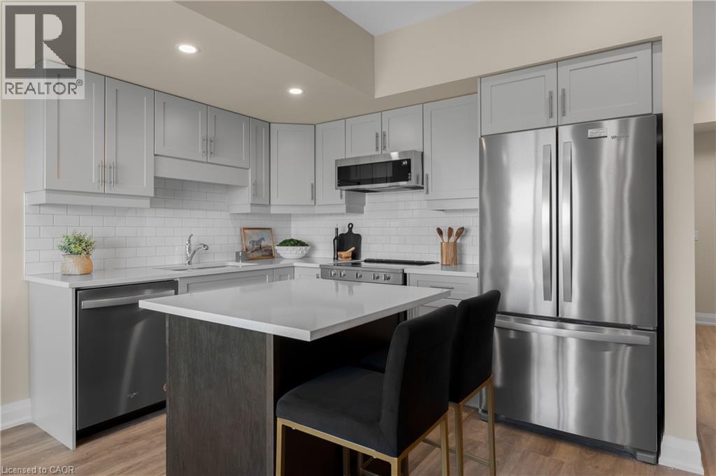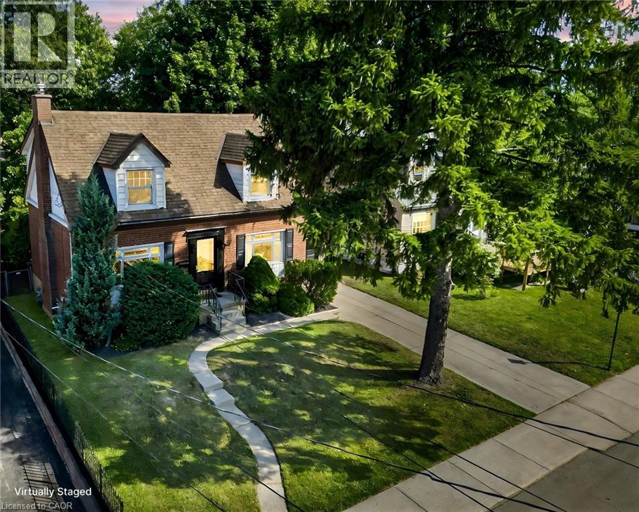188 Fisherville Road
Selkirk, Ontario
Have 3 families that all want to Live separately but with the convenience and affordability of the same property? Well… Welcome to 188 Fisherville Road which includes rarely offered 9 bedroom, 6 bathroom - 3 family home nestled among towering pines & hardwoods in southern Haldimand County - 45 mins Hamilton with Lake Erie just down the road. Great curb appeal with brick & sided exterior, concrete parking area, concrete walkways, back patio, AG pool, & gazebo area. Positioned majestically on 1.12ac lot is a 1983 “Robert Gee” custom built home featuring the main home with 2227sf of pristine living area, 1534sf basement which includes separate inlaw suite with separate access from the garage, 600sf garage + TOTALLY separate 1993 built 1232sf bungalow in-law addition with partially finished basement. Impressive floor to vaulted ceiling natural stone wood fireplace showcases primary dwelling’s family room includes adjacent “Winger” oak kitchen, SS appliances, & multiple patio door deck walk-outs. Comfortable living room, 2 desired MF bedrooms, new 3pc bath, & desired MF laundry room. Upper level enjoys sizeable primary bedroom with 3pc ensuite & WI closet, 2 additional secondary bedrooms & primary 4pc bath. The finished basement includes separate suite with 2 bedrooms, living room, eat in kitchen, & ample storage. The separate In-law boasts “Winger” cherry kitchen, bright living room, 2 bedrooms, 2 bathrooms, & partially finished basement. Shows Incredibly with numerous updates throughout. Must view to appreciate the design, layout, & square footage that home includes. Truly Irreplaceable multi generational Opportunity. (id:47594)
RE/MAX Escarpment Realty Inc.
313 Cherryhill Boulevard S Unit# Lot 1
Niagara Falls, Ontario
Exceptional opportunity in the heart of Crystal Beach! This generous 60-foot frontage vacant lot is ideally situated on a quiet, tree-lined residential street just steps away from the beach of Lake Erie. Offering the perfect setting to build your dream home or charming cottage retreat. Enjoy the best of both worlds, peaceful surroundings with unbeatable proximity to local attractions. You're just a 7-minute stroll from the sandy shores of the public beach and vibrant local restaurants, and only 5 minutes on foot to the exclusive Crystal Beach Tennis & Yacht Club. With R2 zoning, this lot is perfectly suited for a single-family residence or cottage getaway. Services are available at the lot line, making your development plans even easier to bring to life. This is your chance to own a piece of paradise in one of Niagara's most desirable beach communities! (id:47594)
RE/MAX Escarpment Realty Inc.
207 Alessio Drive
Hamilton, Ontario
Welcome to 207 Alessio Drive! This stunning, newer detached home, built by the renowned Spallacci Homes, offers modern luxury in one of the most sought-after neighborhoods on the west Hamilton Mountain. Featuring 4 spacious bedrooms and 2.5 beautifully appointed bathrooms, this home boasts exquisite hardwood and ceramic flooring throughout, upgraded light fixtures, and granite countertops in both the kitchen and bathrooms. Enjoy the serene beauty of backing onto green space with the added bonus of a walk-out basement, perfect for additional living space or an in-law suite. Conveniently located near schools, parks, shopping, and highway access, this home is the perfect blend of style, comfort, and location. Don't miss this opportunity to make it yours! November 1st Possession. (id:47594)
RE/MAX Escarpment Realty Inc.
228 Province Street S
Hamilton, Ontario
Welcome to 228 Province St S, a 3-bedroom, 1.5-story home full of original character and primed for your updates. Listed at $550,000, it delivers great value in Hamilton's desirable Gage Park area, blending historic charm with modern convenience. Step inside to parquet hardwood floors that add warmth and elegance. Original 5-inch wood baseboards, intricate wood trim, and a solid wood exterior door highlight the home's classic craftsmanship. The stained glass windows create a colourful, magical glow, ideal for relaxed mornings or evenings. Upstairs, two bedrooms offer quirky attic-like charm, perfect for families, offices, or guests. The clean kitchen has ample storage and convenient access to the rear deck. The main floor bedroom, currently used as an office, offers a flexible space to meet your needs. Well-maintained by the sellers: owned hot water tank (2021), no rentals, roof (2018) with lifetime warranty, some windows updated (2004) with lifetime warranty, electrical updated (2010) by Source Electric, and furnace/AC (2010) by Boonstra, exterior waterproofing (2006), Eavestroughs (2009). Focus on enjoyment, not fixes. In Hamilton's vibrant Delta West/ Gage Park neighbourhood near Gage Park, enjoy mature tree-lined streets, family vibes, and Escarpment access for outdoor fun. Groceries, schools, and amenities are nearby. It's a welcoming spot for tranquillity and connection. This soulful home with history and potential awaits—schedule a viewing today! (id:47594)
RE/MAX Escarpment Realty Inc.
133 Fennell Avenue E Unit# Lower
Hamilton, Ontario
SEPERATE ENTRANCE TO THIS RECENTLY RENOVATED 2BR BASEMENT UNIT CURRENTLY LEASED AT OR $1750 MONTH TILL SEPTEMBER 30TH 2025. GREAT LOCATION CLOSE TO MOST AMENITIES_ TENANT RESPONSIBLE FOR 30% HEAT/HYDRO COSTS IN LEASE. SUBMIT CREDIT CHECK, EMPLOYMENT LETTER,PAY STUBS,REFERENCES AND RENTAL APPLICATION_ NO SMOKING OR PETS WITHIN UNIT. ROOM SZS APPROX (id:47594)
RE/MAX Escarpment Realty Inc.
5055 Greenlane Road Unit# 424
Beamsville, Ontario
Beautiful Beamsville. Newly constructed building. Seconds to the QEW and future Go Station close to shopping, schools, resturants, wine route in Niagara on the Lake. 1 Bed + Den, balcony, underground parking, locker, insuite laundry, on Ground Level (id:47594)
RE/MAX Escarpment Realty Inc.
143 Thompson Road
Caledonia, Ontario
Extensively upgraded 3 bedroom, 2.5 bathroom corner end unit townhome in Caledonia's sought after “Avalon” subdivision. Great curb appeal situated on oversized corner lot with covered porch, attached garage, paved driveway, fenced yard, & brick & complimenting sided exterior. The interior features approximately 1714 square feet of masterfully designed, modern & open concept living space with numerous upgrades, rich kitchen cabinetry w/ SS appliances, island, premium tile flooring, bonus MF laundry, welcoming foyer, & 2 pc bath. The second level includes 3 total bedrooms including large primary bedroom complete w/ 4 pc ensuite, walk in shower, & soaker tub & walk in closet, 2 spacious secondary bedrooms, & additional 4 pc bath. Full unfinished basement is awaiting your personal flair & touch to add to total finished area! Extras include upgraded fixtures, neutral decor, & much more! Close to amenities, schools, parks, Grand River, walking trails, & more. Minutes to Hwy 6, 403, & QEW - a commuters dream! A family Friendly community and great place to call home! This house won't last long! (id:47594)
RE/MAX Escarpment Realty Inc.
120 Court Drive Unit# 29
Paris, Ontario
Welcome to this stunning 3-storey townhome in the heart of Paris, Ontario! Featuring 3 spacious bedrooms and 2.5 bathrooms, this home blends modern style with everyday comfort. The open-concept main floor boasts a feature wall with a cozy fireplace, a chef-inspired kitchen with quartz countertops, stainless steel appliances, and ample cabinetry, plus elegant laminate flooring throughout. Upstairs, you’ll find generously sized bedrooms, including a primary suite with a private ensuite and walk-in closet. The lower level offers additional space, perfect for a home office, workout room, or family area. Located in a prime Paris neighbourhood, this home is surrounded by excellent schools, shopping, restaurants, and nearby workplaces—making it an ideal spot for families and professionals alike. Move-in ready and designed with both style and convenience in mind, this beautiful townhome is waiting for you to call it home! (id:47594)
RE/MAX Escarpment Realty Inc.
103 Donald Bell Drive
Binbrook, Ontario
Renovated, freehold townhouse in family friendly community. No road fees! Fully renovated main floor with updated kitchen, stunning quartz countertops and stainless steel appliances. Modern LED lighting built into accent wall and ceilings. Updated flooring with pot lights. Oak staircase leads to three well proportioned bedrooms with bedroom level laundry. Shared ensuite bathroom with luxurious deep soaker tub and stand up shower. Professionally finished basement is ideal for larger families or offspring retreat. Patio doors leading to outdoor living space. Rear neighbor is set back substantially offering privacy and tranquility in the backyard. Inside entry from garage and paved driveway with plenty of on-street parking. Great neighborhood steps from parks and schools and all amenities. Don't wait, act today (id:47594)
RE/MAX Escarpment Realty Inc.
118 Summersides Boulevard Unit# 403
Fonthill, Ontario
Welcome to unit 403 at the 118 Summerside Blvd-a stylish upgraded one bedroom + den, 2-bathroom condo in the heart of Fonthill, offering the perfect combination of comfort and convenience. This bright, open-concept space features sleek vinyl plank flooring throughout and a beautifully upgraded kitchen with modern finish. Both bathrooms have been enhanced with premium upgrades, adding a touch of luxury to everyday living. The versatile den ideal for home office, reading nook, or guest area, while in suite laundry ensures added convenience. Parking is a breeze with one underground space, plus your own private locker for convenience. Perfectly situated close to to shopping, dinning, parks, and gold course, this condo delivers an enviable lifestyle in a sought-after location. Don't miss your chance to call it home. (id:47594)
RE/MAX Escarpment Realty Inc.
118 Summersides Boulevard Unit# 314
Fonthill, Ontario
Welcome to Unit 314 at 118 Summerside's Blvd—a stylish and upgraded 1-bedroom + den, 2-bathroom condo in the heart of Fonthill, offering the perfect combination of comfort and convenience. This bright, open-concept space features sleek vinyl plank flooring throughout and a beautifully upgraded kitchen with modern finishes. Both bathrooms have been enhanced with premium upgrades, adding a touch of luxury to everyday living. The versatile den is ideal for a home office, reading nook, or guest area, while in-suite laundry ensures added convenience. Parking is a breeze with one underground space, plus your own private locker for extra storage. Perfectly situated close to shopping, dining, parks, and a golf course, this condo delivers an enviable lifestyle in a sought-after location. Don't miss your chance to call it home. (id:47594)
RE/MAX Escarpment Realty Inc.
131 Rosedale Avenue
Hamilton, Ontario
Set on a quiet, tree-lined street in the heart of Rosedale, this beautifully maintained home offers approximately 1,297 square feet of thoughtfully curated living space—an exceptional opportunity in one of the city's most desirable neighbourhoods. The bright and functional layout includes 3 bedrooms, 2 bathrooms, and an updated kitchen with a walk-out to the backyard. The finished basement adds flexibility with a cozy recreation room, 3-piece bathroom, laundry room, and under-stair storage. Outside, enjoy a fully fenced yard, entertainer’s deck, and the peace and privacy of a tree-lined street—all on an exceptionally 50 x 109 lot with fantastic curb appeal. Just steps from top-rated schools, parks, transit, and a vibrant mix of shops and restaurants, this home sits in one of the city’s most desirable communities—renowned for its lifestyle, lasting value, and neighbourly charm. (id:47594)
RE/MAX Escarpment Realty Inc.

