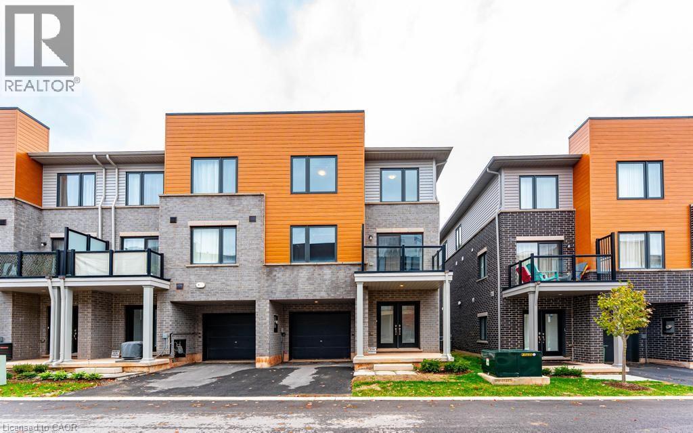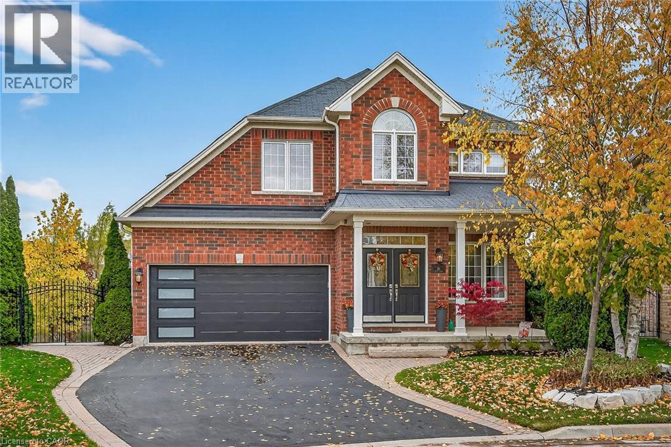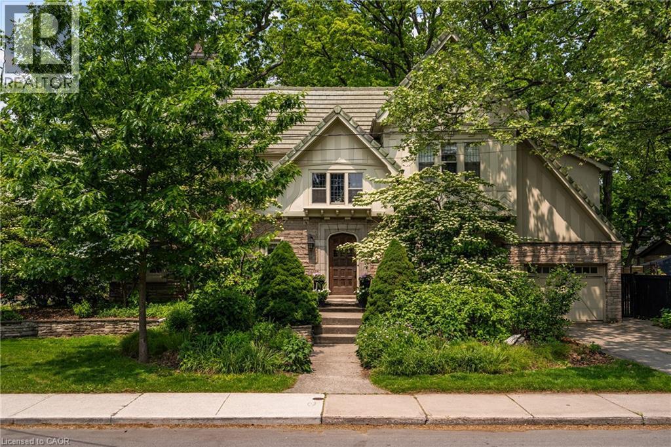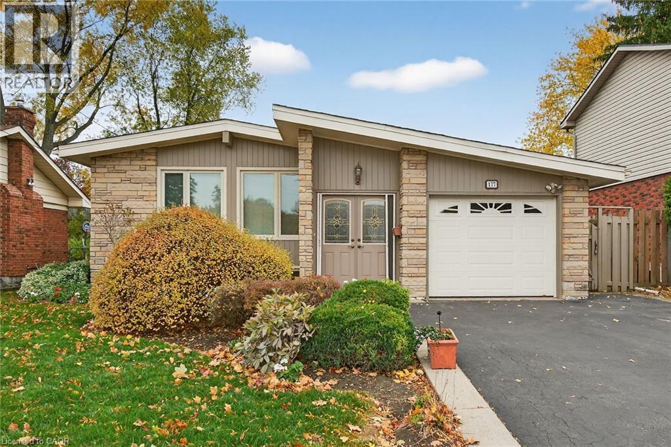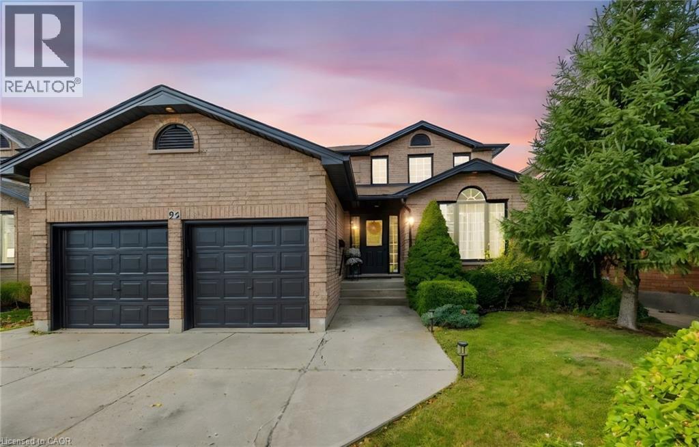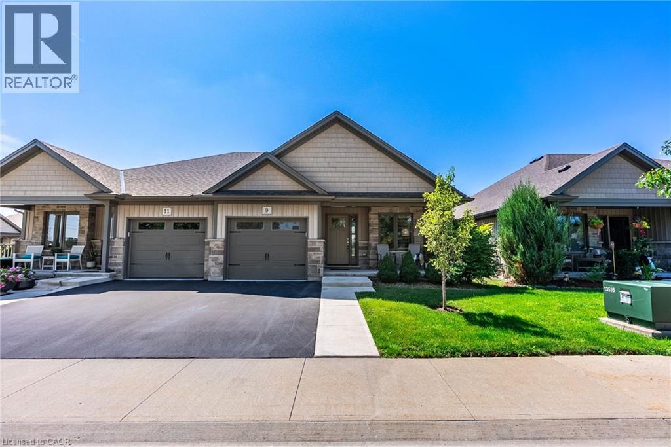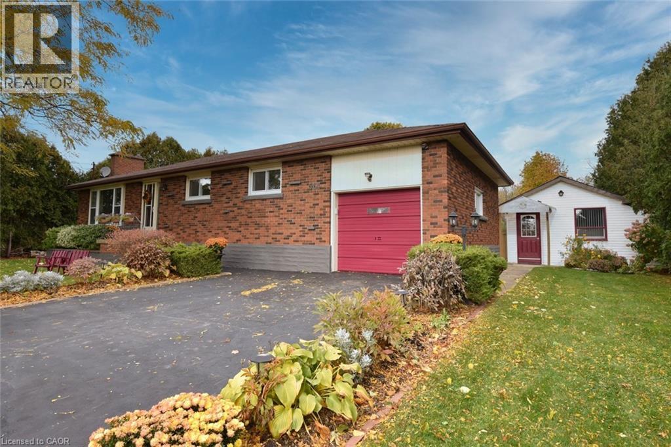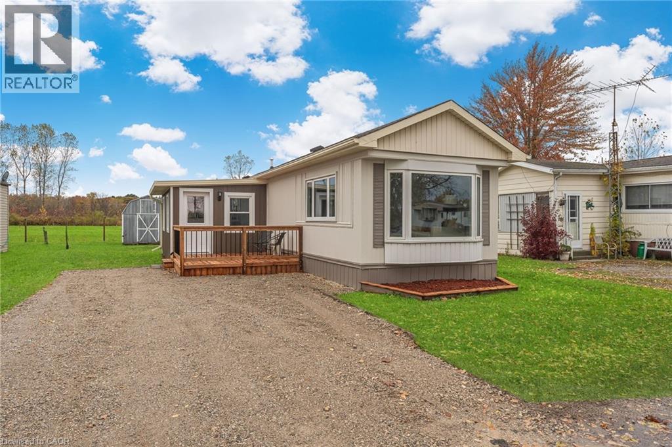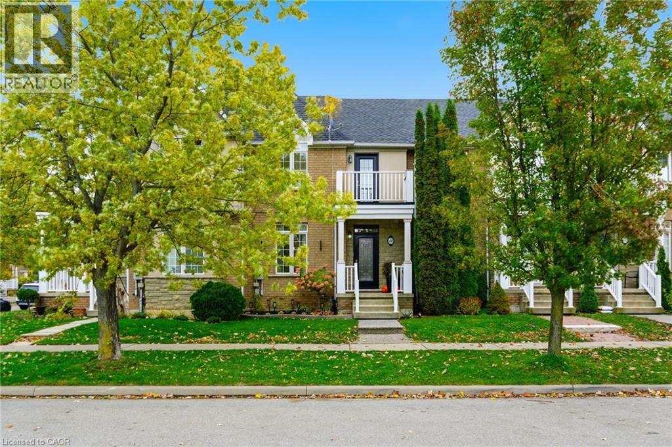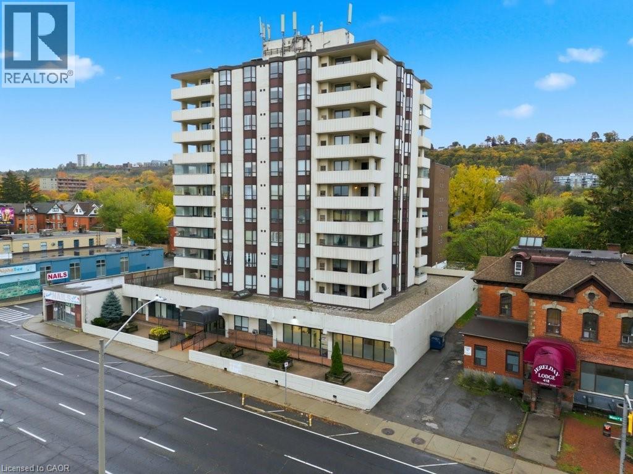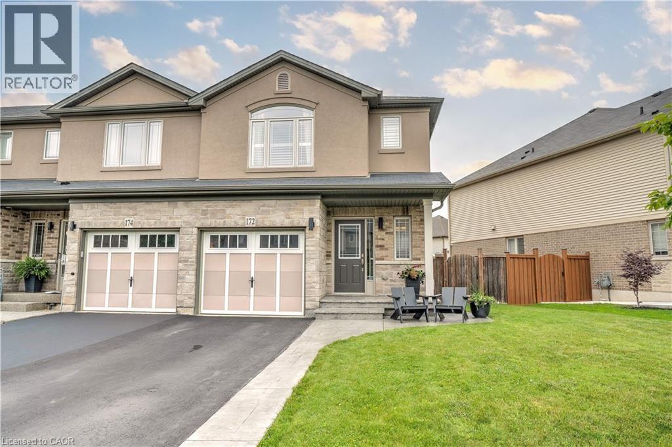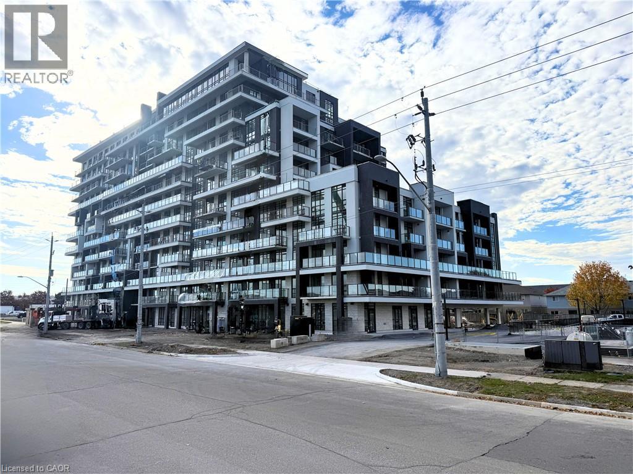68 Dryden Lane
Hamilton, Ontario
Welcome to this modern and very affordable 3-storey end-unit townhouse, under 5 years old, offering style, convenience, and comfort. Featuring 3 spacious bedrooms and an open-concept main floor, this home is perfect for first-time buyers, young families, or investors. The bright and airy layout includes a modern kitchen with ample cabinetry and a seamless flow to the living and dining areas, ideal for everyday living and entertaining. Located in a highly sought-after neighbourhood, you’ll enjoy being close to shopping, schools, parks, restaurants, and public transit, with quick and easy access to major highways for commuters. Don’t miss this opportunity to own a newer home in a fantastic location at an incredible value! (id:47594)
RE/MAX Escarpment Realty Inc.
20 Fowler Drive
Hamilton, Ontario
Welcome to Binbrook with Rural Charm and a serene setting. At 20 Fowler Dr, the pond will set the scene for a natural habitat. The heated saltwater, inground pool is an oasis to enjoy, surrounded by a composite Trex deck, that will last for years. Metal & Cedar pergolas will entice relaxation. All of this can be enjoyed on a fenced oversized premium lot that has been professionally landscaped, with no rear neighbours. A 3 car tandem garage, perfect for the sports enthusiast, great for boats, bikes, spyders or seadoos, or storage. 4 & 1 bedrooms will invite you to relax and unwind, great for a growing family. Soothing colours throughout and an open dining area for every family event. No carpet, hardwood & tile throughout. Convenient to grocery stores, pharmacies, Binbrook little theatre, restaurants & a gym. A 10 minute drive to Stoney Creek will take you to other amenities, or 20 minutes to Hamilton. Binbrook Conservation area will get you out for everything from lazing on the beach to tree top trekking. Parks and the sports complex offers various sports incl. an arena. Enjoy the small town feel and still part of the greater Hamilton area. A must see for this custom home. Make this your home for the Holidays!! (id:47594)
RE/MAX Escarpment Realty Inc.
2 Oak Knoll Drive
Hamilton, Ontario
Welcome to Westdale North, one of Hamilton’s most sought-after and walkable neighbourhoods—home to this exquisite Tudor Revival residence where classic elegance meets modern comfort. With its timeless angel stone and stucco façade framed by original leaded glass windows, this home immediately captures the eye. Step inside to discover a blend of old-world charm and thoughtful updates: French doors open to refined living and family rooms, while rich hardwood flooring, wainscoting, and period-style lighting create a warm, inviting atmosphere. The kitchen is a chef’s dream, featuring custom inset cabinetry, luxurious soapstone countertops, a Sub-Zero fridge, and smart storage throughout, while the dining room enjoys the comfort of in-floor heating. Upstairs, the original wide staircase leads to two upper levels offering five generous bedrooms plus a den/laundry room—three of which have built-in desks, and two boasting beautifully renovated ensuites with heated stone floors and custom vanities. Outside, the award-winning native front garden and private backyard are framed by Credit Valley stone walls, interlocking concrete pavers, and an in-ground sprinkler system. The single-car garage includes inside access, while additional touches like cedar storage closets, a gas BBQ hookup, and a durable concrete tile roof ensure lasting convenience and peace of mind. A rare opportunity to own a true architectural gem in the heart of Westdale—perfectly suited for modern family living. (id:47594)
RE/MAX Escarpment Realty Inc.
177 San Pedro Drive
Hamilton, Ontario
Prime West Mountain in Sought After Mountview Neighbourhood! 3+1 Bedrooms & 2 Full Baths. Immaculate Raised Ranch. Double Door Entry & Attached Garage with Inside Entrance to Foyer. In Law Potential with Separate Walk Up from Lower Level with New Steel Door Installed 2025. Eat in Kitchen with Loads of Cabinets. Open Concept Living Room/Dining Room with Sliding Patio Door Walkout to Deck & Nicely Landscaped Yard. Vaulted Ceilings, Pristine Hardwood Floors on Main Level. Fully Finished Lower Level with Rec Room, Wet Bar, Gas Fireplace, 4th Bedroom & 3 Piece Bath. Roof Stripped & Reshingled 2023. Furnace & Central Air Installed 2013. Thermal Windows Throughout. Short Walk to Scenic Drive, Walking Trails, Schools, Parks & Transit! Minutes to the Meadowlands, Convenient Access to Costco, Shopping, Restaurants, Highway 403 & the Linc! (id:47594)
Keller Williams Complete Realty
95 Gatestone Drive
Hamilton, Ontario
Tucked away on a quiet street in one of Stoney Creek’s most sought-after family neighbourhoods, this beautifully maintained all-brick 2-storey home offers nearly 3,000 sq. ft. of finished living space & a thoughtful layout designed to adapt w/ your lifestyle. With 3+2 bedrooms, 4 bathrooms, and a completely new lower level with a separate entrance, it’s the perfect fit for growing families, multi-generational living, or investors looking for turnkey value. The main floor feels open, bright, and welcoming - with updated flooring (2024) that ties the whole space together beautifully, a refreshed kitchen with new pot lights (2025), and an airy living and dining area ideal for entertaining. The main-floor laundry and powder room were both renovated in 2024 for added convenience. Upstairs, three spacious bedrooms include a serene primary suite with a walk-in closet and a private 4-piece ensuite. The basement underwent a complete transformation in 2025 - new flooring, walls, electrical, plumbing, kitchen, laundry, bathroom, and bedrooms - offering a pristine, never-before-lived-in space with a separate entrance, ideal for extended family or potential rental income. And if that’s not what you need, it’s still the perfect setup for entertaining - a spacious, open-concept layout with additional rooms that can easily serve as a home gym, playroom, or extra storage. Beyond the interiors, pride of ownership is evident throughout the property. From interior and exterior painting (2025 & 2023) to ongoing mechanical care including the water heater (2024), roof inspection (2024), new AC (2020), and furnace blower replacement (2023) - every detail has been thoughtfully maintained. Additional touches like new lighting and chandeliers (2020–2025), window coverings (2022–2025), smart keypad entry (2024), and popcorn ceiling removal with pot lights (2022) elevate the home’s modern feel. A private, fully fenced yard, extended driveway, & a serene, family-friendly setting! (id:47594)
RE/MAX Escarpment Realty Inc.
9 Richard Crescent
Smithville, Ontario
Welcome to this beautifully spacious and well-maintained home, perfectly situated in a peaceful, family-friendly neighbourhood — offering comfort, style and worry-free living at its finest. The open-concept main level is filled with natural light and showcases a thoughtfully designed kitchen, spacious living and dining area with the added convenience of main floor laundry. Enjoy two-and-a-half bathrooms, including one-and-a-half bathrooms on the main floor and a stylishly renovated full bath in the basement. With two bedrooms on the upper level and a third bedroom in the fully finished basement, there’s room for families, downsizers or those seeking flexible space. The fully finished basement adds excellent functionality with a large recreation room, full bath, third bedroom and bonus room. Step outside to a low-maintenance patio that’s perfect for summer barbecues, morning coffee or relaxing evenings under the stars. With space for outdoor dining and a petite garden, it’s an ideal spot to enjoy fresh air, entertain guests or grow your favourite herbs and flowers. With recent updates and thoughtful touches throughout, this home offers peace of mind and turn-key comfort. With ultra-low monthly fees of $195 covering the lawn sprinkler system, snow removal (including the driveway!), lawn maintenance, common elements insurance — you don't want to miss it! Don’t be TOO LATE*! *REG TM. RSA. (id:47594)
RE/MAX Escarpment Realty Inc.
564 Evans Road
Waterdown, Ontario
Welcome to 564 Evans Rd, possibly the most convenient rural location in Waterdown/Flamborough! Nestled on a totally private lot surrounded by trees on the eastern edge of Waterdown bordering Burlington, it is literally minutes to both communities with their shopping, entertainment and recreational facilities. Ideal for commuters with quick access to the major highways (QEW, 403, 407), a short drive to either Aldershot or Burlington GO stations. The carpet-free brick bungalow is deceivingly large and is flooded with natural light thanks to its large windows and many skylights. The open concept living/dining and kitchen areas are highlighted by the cherry hardwood floors, wood burning fireplace and pine kitchen which features an island with breakfast bar, large pantry, crown moldings, stainless steel appliances and loads of work and storage space. Three good sized bedrooms with laminate flooring and a four-piece bath with skylight complete the main level. A few steps down is the huge 11 foot high family room with hardwood floors, gas fireplace, skylights and a wall of windows overlooking the large rear yard and 26’ X 20’ deck. The partly finished lower level provides additional living space with 2 spacious rec/games rooms, and generous laundry and utility rooms. The rear yard is fully fenced and provides ample space for entertaining, backyard activities and relaxation. Grow fresh vegetables in the fenced-in garden or even raise a few chickens in the existing coop. An added bonus is the finished bunkie with hydro that would make a perfect studio, office, guest room, teen retreat or man cave/woman! Looking for a place with a bit more elbow room yet close to city amenities? Welcome Home! (id:47594)
RE/MAX Escarpment Realty Inc.
43969 Highway 3 Unit# 22
Wainfleet, Ontario
Welcome to Ellsworth Acres Mobile Home Community in Wainfleet! This beautifully updated mobile home has been extensively renovated and is move-in ready. The spacious, modern kitchen boasts stainless steel appliances (stainless stove to be installed), stylish flooring, new drywall with vapor barrier, and sleek pot lighting. The open-concept kitchen, living, and dining area is bright and inviting, featuring large vinyl/thermal windows and a charming coffee bar. The home includes two bedrooms plus a generous office—perfect for hosting guests or working from home. The fully updated bathroom features a brand-new walk-in shower, ideal for those with mobility needs. Additional improvements include new PEX water lines, doors, trim, and a brand-new deck for outdoor enjoyment. With parking for two vehicles and a 10' x 10' storage shed, this move-in-ready home checks all the boxes. Monthly fees cover land lease, property taxes, garbage and snow removal, water, and septic services. Ideally situated just a short drive from Dunnville, Welland, and Smithville, this home offers the perfect blend of modern comfort and small-town charm. Note: Some photos have been virtually staged. (id:47594)
RE/MAX Escarpment Realty Inc.
80 Easthampton Road
Stoney Creek, Ontario
Welcome to 80 Easthampton Road, Stoney Creek! Situated in one of Stoney Creek's most desirable family-friendly neighbourhoods, this beautifully maintained home combines comfort, style, and thoughtful updates throughout. The bright and spacious main floor features an open-concept living and dining area with plenty of natural light, perfect for entertaining or everyday family living. The kitchen was tastefully updated, offering modern finishes, ample cabinetry, and a walkout to the backyard for easy outdoor dining and gatherings. Upstairs, you'll find generous bedrooms, including a comfortable primary suite with plenty of storage and an ensuite bathroom. The fully finished basement adds even more living space, complete with luxury vinyl flooring, built in storage and a roughed-in bathroom. Outside, enjoy your private, low-maintenance backyard oasis, featuring artificial grass and mature greenery for added privacy-perfect for relaxing or entertaining. The property also includes a private driveway and attached garage for convenience and extra storage. Located close to schools, parks, shopping, restaurants, and highway access, 80 Easthampton Rd offers the perfect blend of comfort, updates, and location. Don't miss your chance to call this Stoney Creek gem home - book your private showing today! (id:47594)
Keller Williams Complete Realty
432 Main Street E Unit# 701
Hamilton, Ontario
Welcome to Hunters Green Condominiums, located in the desirable Stinson neighborhood. This bright and spacious 2-bedroom, 2-bathroom corner suite offers over 1,000 sq. ft. of comfortable living space! Plus, a rare enclosed glass balcony with beautiful south/west exposure and escarpment views. Whether you're a first-time buyer or looking to downsize you'll appreciate the open-concept layout that seamlessly integrates the living, dining. and kitchen areas - perfect for entertaining. The beautifully updated kitchen features stainless steel appliances, live edge island, plenty of cabinetry, & a large bay window that fills the space with natural light. The generous primary bedroom includes an ensuite bath and double closet, while both bedrooms enjoy bright bay windows with lovely escarpment views. This suite also offers the convenience of in-suite laundry and a large storage pantry. Additional highlights include the underground parking space, ample visitor parking and numerous updates- new flooring (2021), freshly painted throughout (2021) & ensuite-bathroom upgrade (2025). Located within walking distance to parks, schools, grocery stores, and offering easy access to downtown, highways, and the mountain - this home truly combines comfort, convenience, and pride of ownership. RSA (id:47594)
RE/MAX Escarpment Realty Inc.
172 Westbank Trail
Stoney Creek, Ontario
This beautiful freehold end-unit townhouse is situated in one of Stoney Creek Mountain's coveted Heritage Green Neighbourhoods. Offers ease of accessibility to the Linc, Red-Hill and QEW access. The home offers 3 spacious bedrooms with generous sized closets, and the ease of a second floor laundry with an abundance of storage. The upgraded kitchen boasts stainless steel appliances, a natural gas stove, beautiful quartz countertops and lots of storage with a functional island perfect for gathering around. Extra long driveway that has 2 parking spaces plus garage. In addition, this home has a fully fenced backyard. The neighbourhood is perfect for families with access to several parks, walking trails, Valley Park Library and Recreation Centre. (id:47594)
RE/MAX Escarpment Realty Inc.
461 Green Road Unit# 606
Stoney Creek, Ontario
BRAND NEW RENTAL SUITE ON 6TH FLOOR with indirect lake views! UNDER CONSTRUCTION, BEGINNING OF JANUARY 2026 OCCUPANCY - Introducing a Modern 1-bedroom plus den, corner unit at Muse Condos in Stoney Creek! 669 sq. ft. of thoughtfully designed living space plus a private balcony with indirect lake views. Features an elevated design package including; 9'ft ceilings, floor-to-ceiling windows, luxury vinyl plank flooring throughout, quartz countertops throughout, a brand new 7-piece appliance package, in-suite laundry with stacking kit. Enjoy the added convenience of 1 underground parking space and 1 locker included! Smart Building with DeSantis Smart Suite includes integrated lighting, heating/cooling control, security control, digital door lock, automated parcel locker, in-suite voice and touch enabled digital wall pad. Enjoy convenient living just minutes from the new GO Station, Confederation Park, Van Wagner's Beach, scenic lakeview trails, shopping, restaurants, and convenient highway access. Residents will have access to ground floor commercial space as well as resident amenities, including a stunning 6th-floor lakeview terrace with BBQ(s) and seating areas, studio space, media lounge club room with chef's kitchen, art gallery, and pet spa. DeSantis Smart Home features include app-based climate control, security, energy tracking, and digital access. Be the first to make this your home! (id:47594)
RE/MAX Escarpment Realty Inc.

