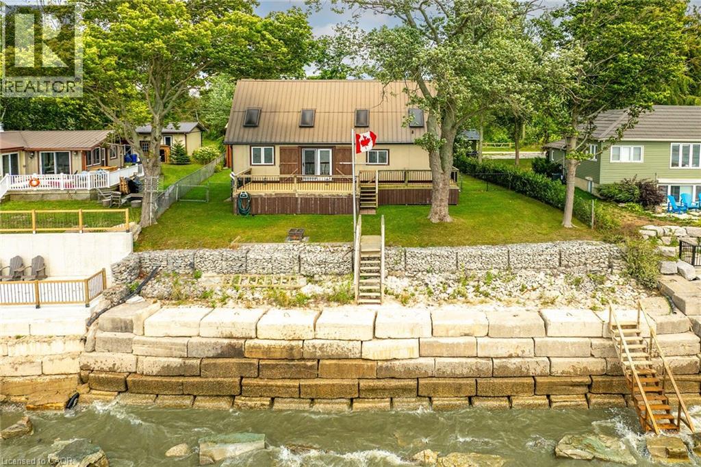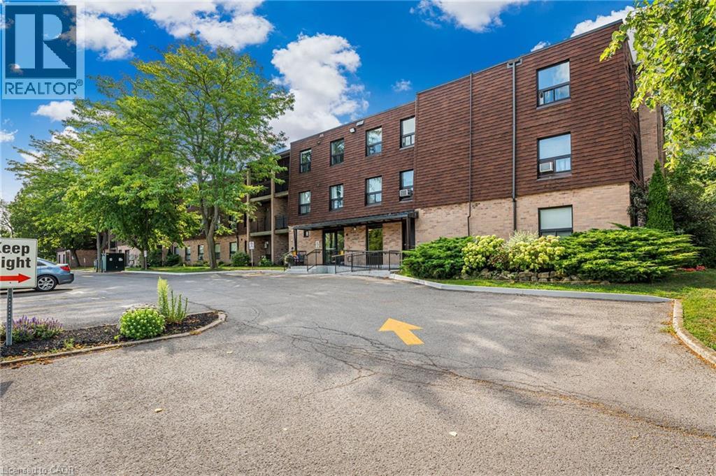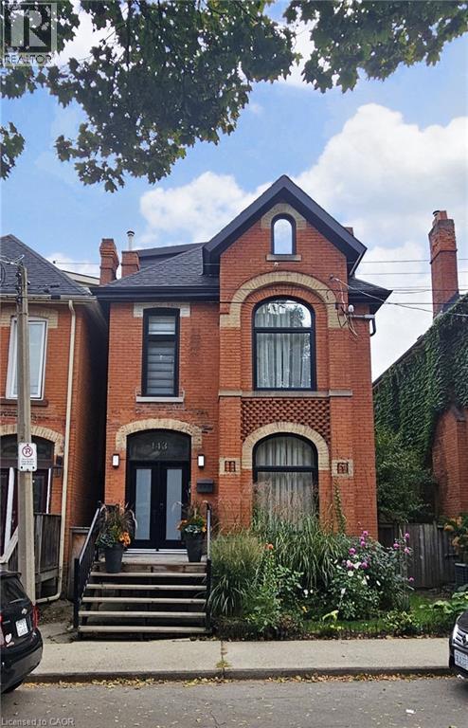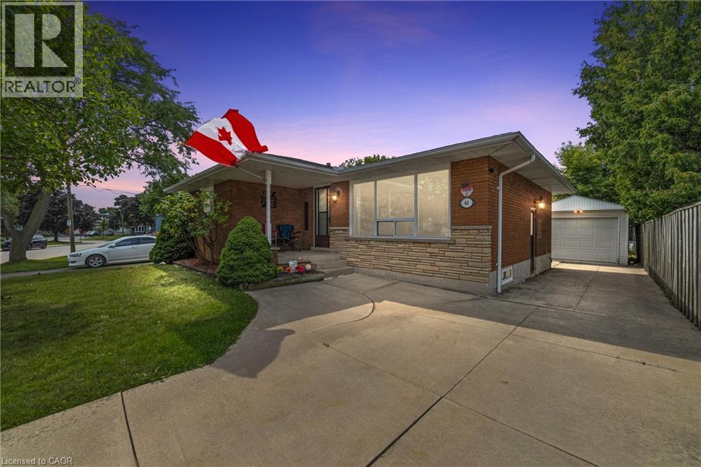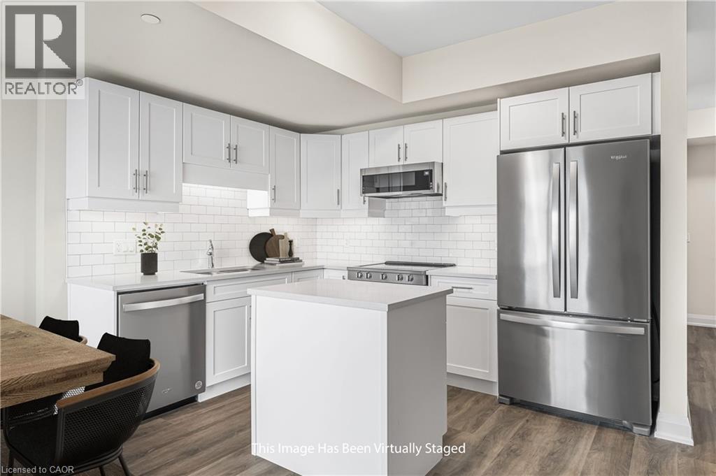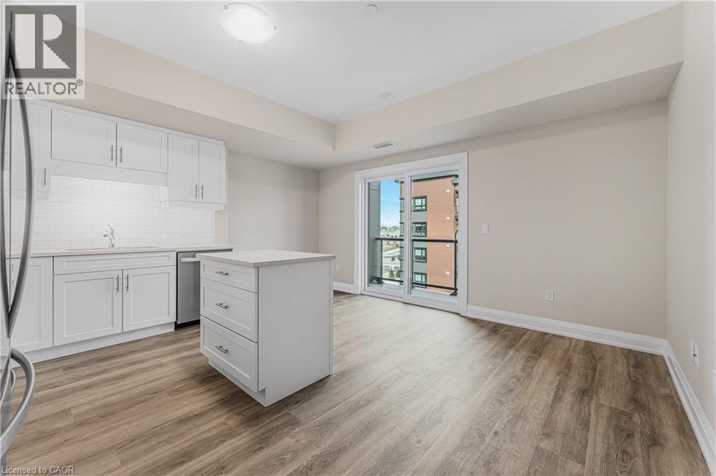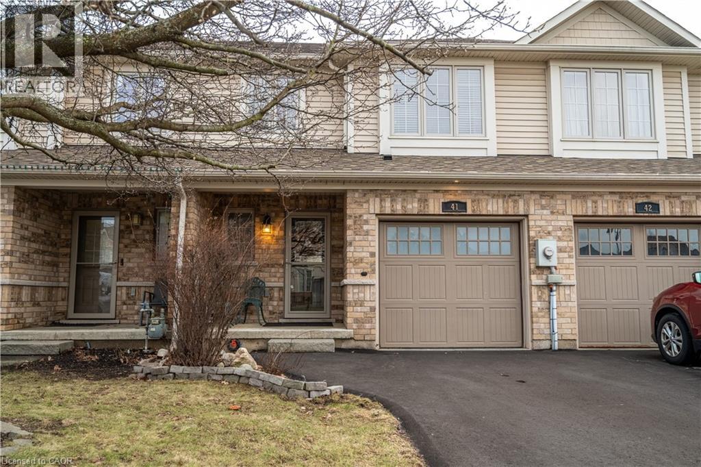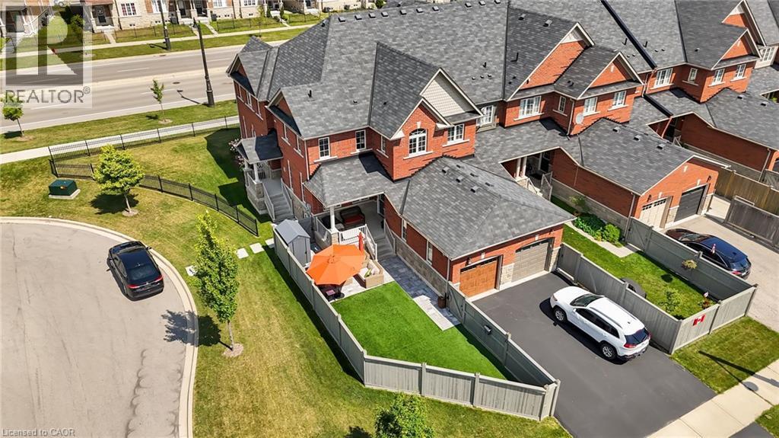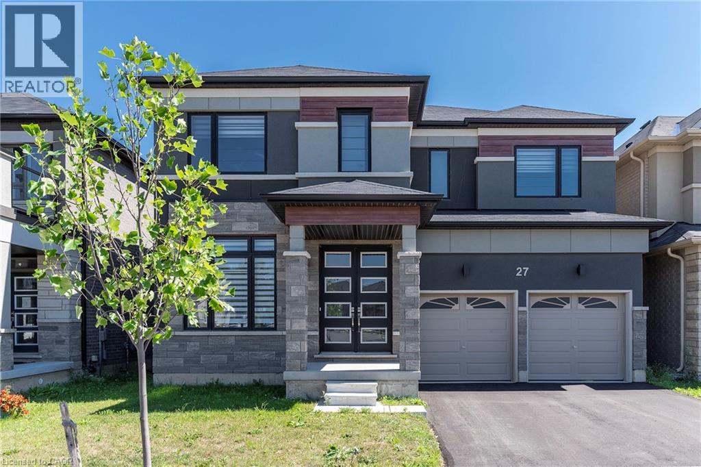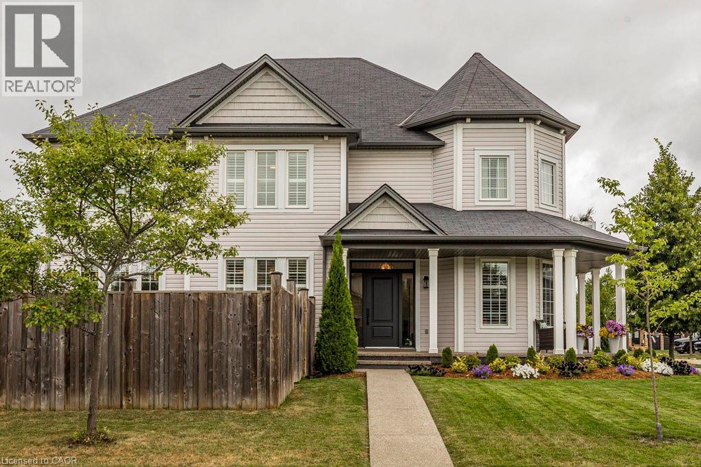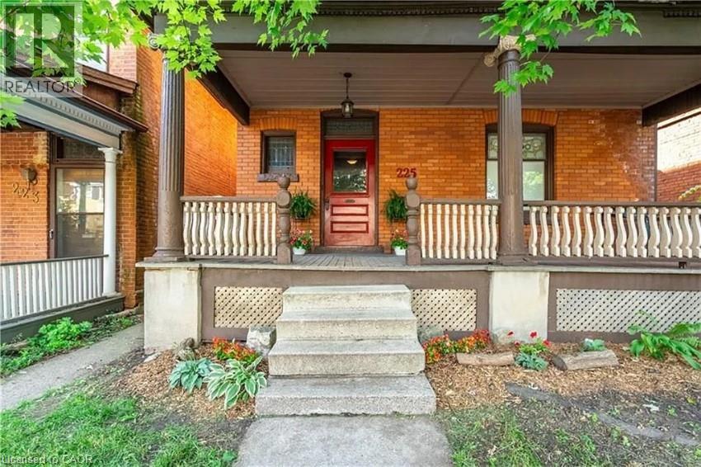20 Hoover Point Lane
Selkirk, Ontario
Pride of Original Ownership is evident throughout this Lovingly maintained 6 bedroom, 2 bathroom waterfront “Lakehouse” all situated on premium lot on sought after Hoover’s Point Lane with stunning waterviews & solid breakwall. Great curb appeal with sided exterior, custom wrap around deck with composite boards, waterfront deck with entertaining area, custom shed, & front concrete walkaway leading to your “Lake Escape”. The flowing interior layout includes vaulted T&G ceilings throughout with original wood floors, & emphasis on the Lakeview's, oversized kitchen, dining area with patio door walk out to Lakefront deck, spacious living room, & MF bedroom. The upper level includes 3 spacious bedrooms with open to below railing. The finished basement is highlighted by rec room, 2 additional bedrooms, & utility / storage area. Conveniently located minutes to Selkirk, Fisherville, Port Dover, & easy commute to the 403, QEW, & GTA. Must view to appreciate the attention to detail, & overall “feel of this property. Ideal cottage, home, or for those Looking to retire in style! Experience, Embrace, & Enjoy the Lake Erie Lifestyle! (id:47594)
RE/MAX Escarpment Realty Inc.
4209 Hixon Street Unit# 308
Beamsville, Ontario
Beautiful 2 bedroom condo walking distance to downtown Beamsville! This unit features a spacious and bright living room, dining room, modern kitchen, 2 bedrooms and a 4pc bathroom. Loads of natural light throughout the unit. Enjoy your morning coffee on the private, south-facing balcony. Parking for 1 vehicle plus plenty of additional visitor parking available at the condominium. Coin laundry available in the building. No pets or smoking permitted within condominium building. Fridge, stove, dishwasher, microwave, and 2 window A/C units included. Available immediately. Come check out this beautifully maintained unit in a quiet, mature building! (id:47594)
RE/MAX Escarpment Realty Inc.
143 Grant Avenue Unit# 1
Hamilton, Ontario
Welcome home to this fully refinished duplex, thoughtfully designed with modern style and high-end finishes throughout. This bright one-floor unit with private entrances offers over 9ft ceilings, recessed lighting, and a spacious open-concept layout. The sleek kitchen flows seamlessly into the living area, creating the perfect space for entertaining or relaxing at home. Featuring two bedrooms, a 4-piece bath, and in-suite laundry, it’s ideal for young professionals seeking comfort and convenience. Enjoy a shared backyard perfect for a small BBQ, with plenty of street parking available. All just minutes to shops, restaurants, transit, and everyday amenities. (id:47594)
RE/MAX Escarpment Realty Inc.
46 Bluebird Avenue
Hamilton, Ontario
Charming all-brick bungalow on Hamilton's Central Mountain, in highly sought-after Birdland neighbourhood. This well maintained 3 bedroom home sits on a generous 53x125 lot and features a finished basement with side entry, excellent potential for an in-law suite, complete with a summer kitchen and roughed in bathroom. Step out from the kitchen to a spacious wooden deck overlooking the fully fenced backyard. A detached garage and long concrete driveway provide parking for up to 5 vehicles. Original hardwood flooring in excellent condition throughout home, with thermal windows and brand new air conditioner. Located near Upper James shopping, schools, parks, and hockey arena. Convenient for commuters with easy access to The Linc, 403 and QEW. Move in ready and waiting for your personal touch! (id:47594)
RE/MAX Escarpment Realty Inc.
8 Chartwell Circle
Hamilton, Ontario
Beautifully presented , Exquisitely finished Custom Built 6 bedroom, 4 bathroom 2 storey home on desired Chartwell Circle complete with complete In law suite / secondary apartment with separate side entrance. This truly stunning home is situated on premium 34’ x 99’ professionally landscaped lot. Great curb appeal with paved driveway & concrete curbed accents, attached double garage, fenced yard, & backyard oasis complete with armour stone, gardens, interlock paver stone patio & gazebo. The flowing interior layout includes over 3500 sq ft of distinguished living space highlighted by gourmet eat in kitchen with white cabinetry & contrasting eat at island, granite countertops, tile backsplash, & S/S appliances, formal dining area with extensive millwork, living room with gas fireplace, coffered ceilings, & hardwood flooring, desired MF laundry, welcoming foyer, & 2 pc bathroom. The upper level features 4 spacious bedrooms including primary bedroom with hardwood flooring, accent wall, & custom ensuite with soaker tub, tile shower, & double sinks, primary bathroom, & UL office area. The finished basement features a fully independent suite complete with 2 bedrooms, 3 pc bath with tile shower, kitchen with quartz countertops, & in suite laundry. Conveniently located minutes to amenities & great access to Linc, Red Hill, 403, & QEW. Call today for your Opportunity to make this your next home! Shows Incredibly well! Just move In & Enjoy! (id:47594)
RE/MAX Escarpment Realty Inc.
118 Summersides Boulevard Unit# 114
Fonthill, Ontario
Welcome to Unit 114 at 118 Summersides Blvd - a stylish and upgraded 1-bedroom + den, 2-bathroom condo in the heart of Fonthill, offering the perfect combination of comfort and convenience. This bright, open-concept space features sleek vinyl plank flooring throughout and a beautifully upgraded kitchen with modern finishes. Both bathrooms have been enhanced with premium upgrades, adding a touch of luxury to everyday living. The versatile den is ideal for a home office, reading nook, or guest area, while in-suite laundry ensures added convenience. Parking is a breeze with one outdoor, plus your own private locker for extra storage. Perfectly situated close to shopping, dining, parks, and a golf course, this condo delivers an enviable lifestyle in a sought-after location. Don't miss your chance to call it home-book your private viewing today! (id:47594)
RE/MAX Escarpment Realty Inc.
118 Summersides Boulevard Unit# 303
Fonthill, Ontario
Welcome to Unit 303 at 118 Summersides Blvd - a stylish and upgraded 1-bedroom + den, 2-bathroom condo in the heart of Fonthill, offering the perfect combination of comfort and convenience. This bright, open-concept space features sleek vinyl plank flooring throughout and a beautifully upgraded kitchen with modern finishes. Both bathrooms have been enhanced with premium upgrades, adding a touch of luxury to everyday living. The versatile den is ideal for a home office, reading nook, or guest area, while in-suite laundry ensures added convenience. Parking is a breeze with one underground space, plus your own private locker for extra storage. Perfectly situated close to shopping, dining, parks, and a golf course, this condo delivers an enviable lifestyle in a sought-after location. Don't miss your chance to call it home-book your private viewing today! (id:47594)
RE/MAX Escarpment Realty Inc.
222 Fall Fair Way Unit# 41
Binbrook, Ontario
Nestled in a quiet, family-friendly neighborhood in the heart of Binbrook, this beautifully updated end-unit townhome offers an open-concept living space with numerous upgrades throughout. Recent updates include new flooring, fresh paint, renovated bathrooms, and an upgraded kitchen featuring new countertops and backsplash. The fully finished basement adds additional living space, perfect for a family room, or home office. (id:47594)
RE/MAX Escarpment Realty Inc.
100 Burke Street
Waterdown, Ontario
Welcome to 100 Burke Street; a beautiful cared-for end unit townhouse in sought-after Waterdown Wes. With nearly1,900sq. ft. of bright, open-concept living, this home is filled with natural light thanks to wraparound windows and a sunny south-facing exposure. The spacious kitchen with peninsula and eat-in kitchen area flow seamlessly into the living space, extended ceiling heights, and convenient garage access through the mudroom add style and function. Upstairs a private primary suit with ensuite is completed by two additional bedrooms-each with walk-in closets- a full bath and laundry right where you need it. Outside enjoy a quiet court location and a backyard designated with premium turf for low maintenance living, perfect for relaxing or entertaining. All this just steps from schools, parks, shopping and the vibrant downtown core. (id:47594)
RE/MAX Escarpment Realty Inc.
27 Stauffer Road
Brantford, Ontario
Welcome to this BEAUTIFULLY maintained, almost new home in a 10+ nature lovers neighbourhood. There is plenty of space in this 2 stry almost 3000 sq. ft. stylish modern home that backs onto green space. The main floor with plenty of natural light and 10 foot ceilings giving a grand spacious feel offers a den, large Fam Rm which is open to the Kitch & Din Rm. offering plenty of space for family gatherings and entertaining friends. The Kitch will make you want to cook w/stone counters, modern cabinets, large island w/additional seating & S/S appliances. The main floor is complete with a 2 pce powder rm and best of all the convenience of laundry mud rm. Upper stairs you will notice even more space for the growing family wit four generous sized beds. Master offers a 5 pce spa like ensuite and W/I closet, this level also offers an additional bed w/ensuite and an additional bath. The large WALK-OUT basement is awaiting your vision. The backyard offers plenty of space for your backyard oasis and wit no rear neighbours you will hear the birds chirping and enjoy the tranquility of nature. You will NOT want to miss ALL this home has to offer with a great layout, location close to hwy and nature paths and plenty of space. (id:47594)
RE/MAX Escarpment Realty Inc.
44 Fowler Drive
Hamilton, Ontario
Welcome to 44 Fowler Drive in the sought-after community of Binbrook. This beautifully updated home offers the perfect combination of modern finishes, thoughtful upgrades, and an abundance of living space, making it an ideal choice for families. Step inside to find a bright and inviting layout with generous principal rooms and an open, functional flow. The home features 4 oversized bedrooms, including a stunning primary retreat with a brand new, spa-inspired ensuite bathroom. Pride of ownership shines through with extensive updates: front door, garage door, and balcony door (’24), aggregate porch, driveway, and walkway (’23), a beautifully renovated kitchen (’19), finished basement (’22), upstairs flooring (’19), powder room (’19), and custom built-in closets (’25). Every detail has been thoughtfully chosen to elevate both style and functionality. From the kitchen, sliding doors open directly to a huge backyard on a premium corner lot, with no rear neighbours – offering incredible privacy and the perfect setting for entertaining, gardening, or family time outdoors. The home’s bright and airy atmosphere is complemented by large windows and spacious rooms throughout. The renovated kitchen is ideal for family gatherings, while the finished basement offers flexibility for a rec room, playroom, or home office. Situated in a family-friendly neighbourhood close to parks, schools, trails, and amenities, this home truly checks every box. Move in and enjoy all that Binbrook has to offer in this stunning, turn-key property. (id:47594)
RE/MAX Escarpment Realty Inc.
225 Queen Street S Unit# 3
Hamilton, Ontario
Studio apartment in the heart of West Hamilton, just minutes from highway access, dining, coffee shops, and local amenities. This unit offers a private balcony with escarpment views, one parking space, and a brand-new bathroom to be completed before move-in. Tenants can also enjoy full access to a beautifully landscaped backyard oasis featuring a sauna and ice bath. Rent includes all utilities except internet (id:47594)
RE/MAX Escarpment Realty Inc.

