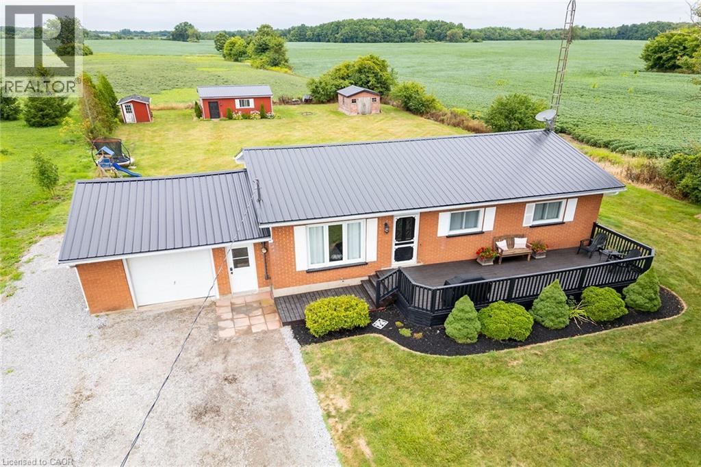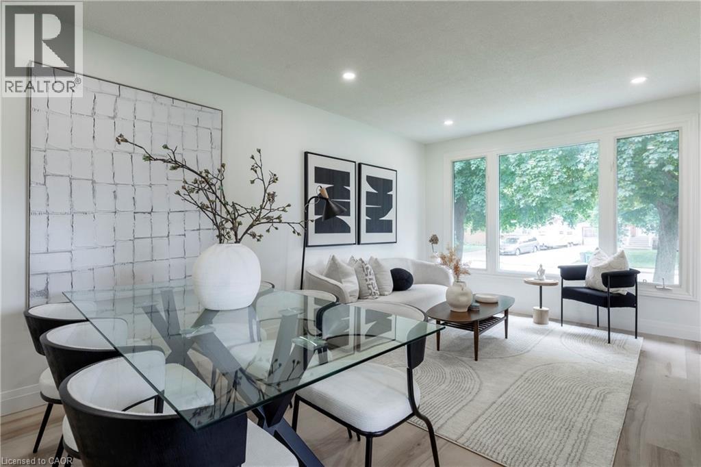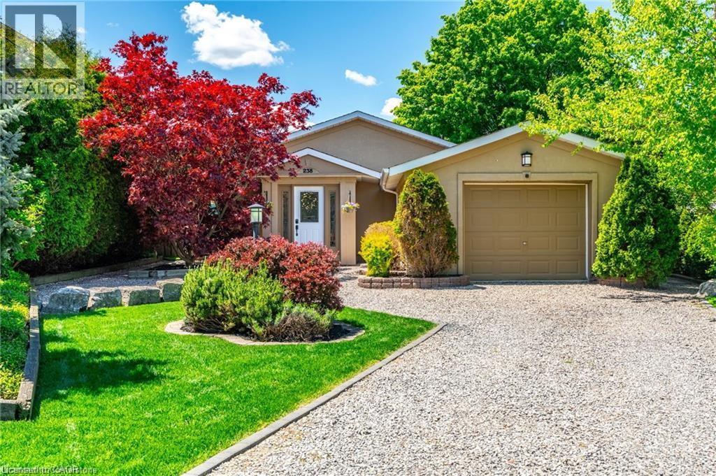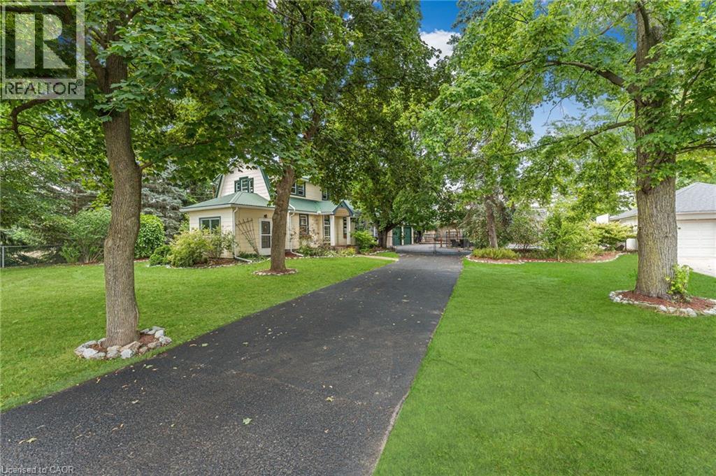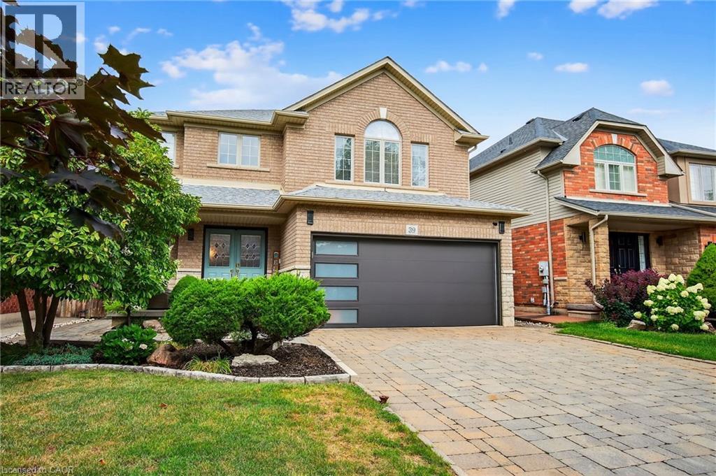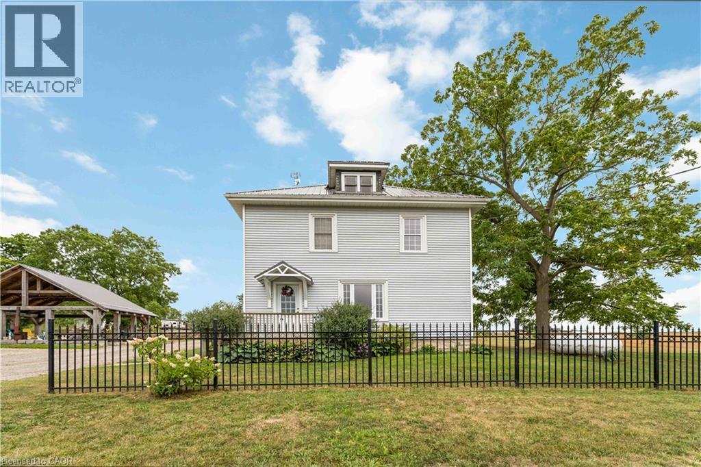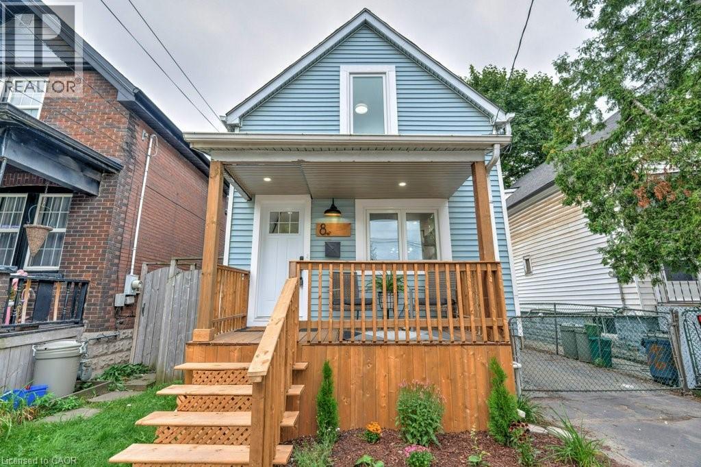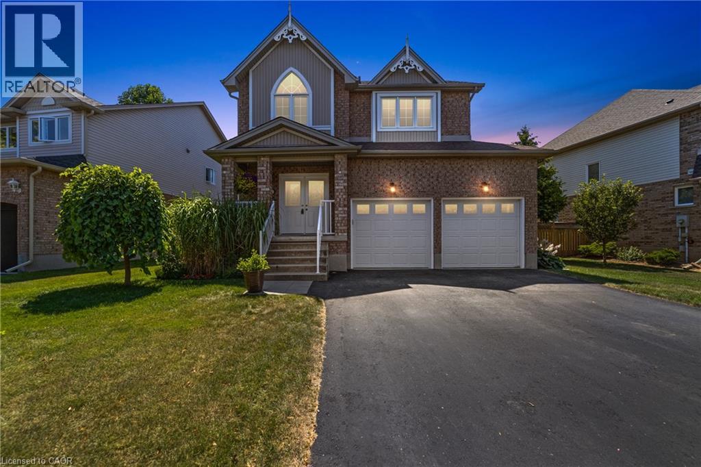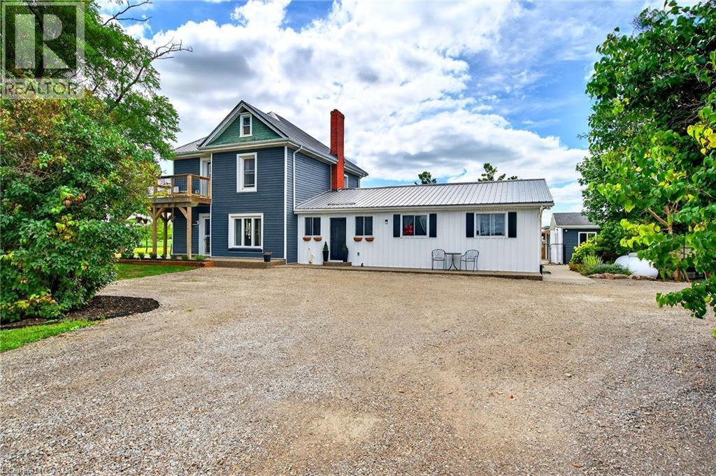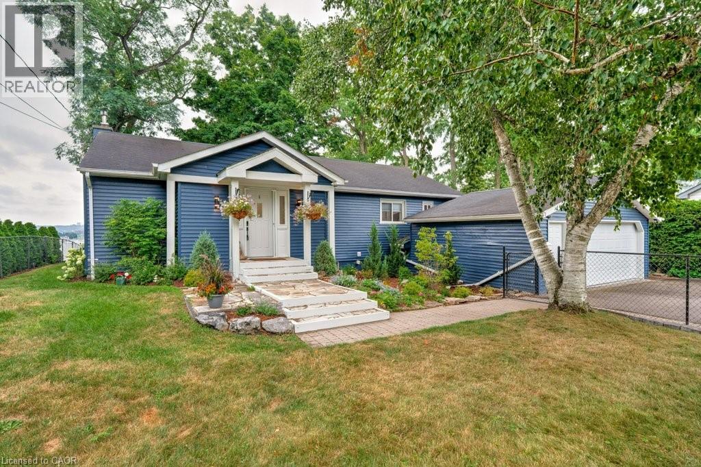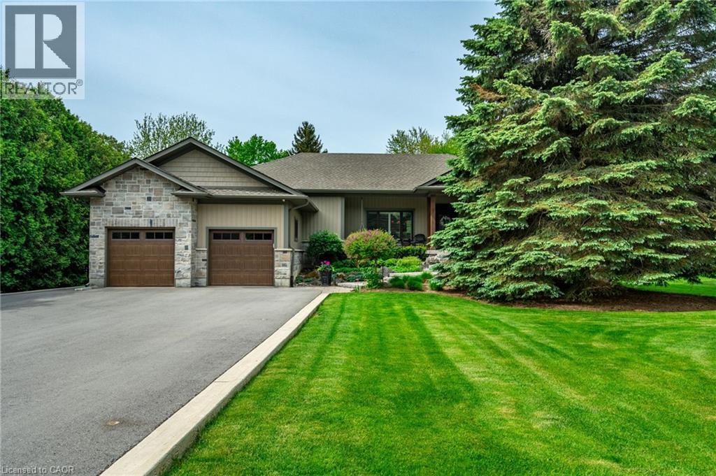1073 Concession 6 Woodhouse Road
Simcoe, Ontario
Beautifully presented, affordable country property located 10 minutes east of Simcoe’s desired amenities that include Hospital, pools/parks, modern shopping centers, fast food eateries & eclectic downtown shops - in route to the popular destination towns that dot Lake Erie’s Golden South Coast. Includes tastefully renovated brick bungalow positioned handsomely on 0.57 acre manicured lot, naturally hidden by mature cedar hedge row, boasting 200ft x-deep lot abutting acres of lush, fertile farm fields. Recently painted 340sf street facing, tiered entertainment deck provides access to 1045sf open concept main level highlighted with bright living room - segueing to large eat-in kitchen sporting ample cabinetry, new maple butcher block countertops, brush nickel hardware, tile back-splash, appliances & patio door walk-out to impressive 3-seasons sunroom enjoys walk-out to private 240sf rear deck overlooking panoramic rural vistas. Design continues with 3 sizeable East-wing bedrooms, updated 4pc bath & roomy corridor leading to attached 375sf drywalled/painted garage boasting roll-up garage door & walk-down basement staircase. New low maintenance laminate style flooring through-out main level compliments the freshly redecorated country themed décor with distinct flair. Large unspoiled 1045sf lower level is ready for personal finish - houses laundry station & dwelling’s mechanicals include n/gas furnace equipped with AC-2023, n/gas water heater, 100 amp hydro service, water softener/UV water purification system & water pump/pressure tank. 3 versatile sheds (8 x 10 + 14 x12 + 16 x 24 - includes hydro, concrete floor & roll-up door) are strategically situated in the rear yard providing desired storage options. Notable extras - metal roof-2022, baseboard/trim-2022, LED pot lights, crown moulded ceilings, vinyl clad windows, all appliances, excellent drilled water well, independent septic system, oversized aggregate driveway. This “Simcoe Sweetie” will not Disappoint! (id:47594)
RE/MAX Escarpment Realty Inc.
20 Laird Drive
Hamilton, Ontario
Stylish, Spacious & Move in ready! This beautifully renovated 3+1 bedroom, 1.5 bathroom home sits on a large, tree-lined lot in a quiet, family-friendly neighborhood—close to parks, shopping, and major highways. Enjoy a private cedar-lined backyard, spacious deck, and carport. Inside features a custom kitchen with quartz countertops, crown molding, stainless steel appliances, and a large island with breakfast bar. The open layout boasts new luxury vinyl floors, a spa-like bathroom, and a basement with in-law suite potential. High-end finishes, smart design, and unbeatable value (id:47594)
RE/MAX Escarpment Realty Inc.
238 West 15th Street
Hamilton, Ontario
Welcome to 238 West 15th Street in the heart of Hamilton’s West Mountain! This main level, well-cared-for home is full of charm and natural light, offering a great layout that’s perfect for anyone looking for a move-in-ready space. Relax on your deck in your private backyard and ideal for summer BBQs or just relaxing with your morning coffee. Located in a quiet, family-friendly neighbourhood close to schools, parks, transit, and all the essentials—this one checks all the boxes. Lots of parking, an attached garage with a gas heater and more! Come take a look and see why 238 West 15th Street might be your next home sweet home! (id:47594)
RE/MAX Escarpment Realty Inc.
323 Regional 20 Road
Pelham, Ontario
Welcome to this inviting 1.5 storey home nestled on a 0.31 acre lot in coveted Pelham, surrounded by mature trees and landscaped gardens. The classic exterior features a metal roof and plenty of curb appeal, setting the tone for the charm you’ll find inside. Step out back and discover your own private retreat, with an inground pool and spacious patio to entertain and relax. The covered lounge area, complete with string lighting, creates a cozy outdoor living space ideal for summer evenings with family and friends, including movies on the big screen! The detached double garage offers potential for a workshop area and includes a propane heater, shower, toilet and sink. Inside you will find a grand family room with vaulted ceilings, pot lights, an electric fireplace and garden doors to the rear yard. The main level also includes a white kitchen with an island and pot lights, living and dining room with a wood fireplace, mud room and a bedroom. Upstairs you’ll find two additional bedrooms and a 4-piece bathroom. Long asphalt driveway. Concrete block foundation. Laundry in the basement. Municipal water and septic system. This home has classic farmhouse vibes and offers a layout well-suited for family living. (id:47594)
RE/MAX Escarpment Realty Inc.
39 Wilbur Drive
Binbrook, Ontario
Welcome to this John Bruce Robinson quality-built home, ideally situated in one of Binbrook’s most desirable pockets. Nestled on a quiet, tree-lined street with no sidewalks, this property offers both charm and privacy. The exterior features an interlock stone driveway with front, side, and rear pathways, beautifully landscaped yards with a gazebo, shed, raspberry bushes, and a vegetable garden—showcasing pride of ownership inside and out. A natural gas garage heater adds both comfort and convenience year-round. The main floor offers a spacious layout, including a separate dining room with a feature wall, a cozy living room with a gas fireplace, an eat-in kitchen with quartz countertops, backsplash, and walkout to the backyard, plus a convenient main floor laundry room and a 2-piece bath. Upstairs, you’ll find three well-appointed bedrooms, including a primary retreat with a walk-in closet and 4-piece ensuite. Two additional bedrooms share a second 4-piece bath. All three upper-level bathrooms feature quartz counters, adding a modern touch. The fully finished basement expands the living space with a second kitchen (full stove), a 2-piece bathroom, two storage areas, and versatile rooms ideal for extended family or in-law potential. Completely carpet-free, the home showcases hardwood, tile, laminate, and engineered flooring, complemented by a wood staircase and fresh paint throughout. This smoke-free, pet-free home is extremely clean and truly move-in ready. (id:47594)
RE/MAX Escarpment Realty Inc.
3558 Haldimand Rd 20
Dunnville, Ontario
Welcome to this charming century 4-bedroom, 2-bath farmhouse that perfectly blends rustic charm with modern amenities. Set on a picturesque 3.3-acre lot, this inviting home has been thoughtfully updated featuring a new AC system, induction stove and fresh paint throughout all in 2025. Step inside to an open-concept main floor where natural light pours into the spacious kitchen and dining areas. The modern kitchen boasts sleek finishes, premium appliances, and ample workspace—perfect for entertaining or family gatherings. Both bathrooms are fully updated, with the upstairs bathroom offering luxurious heated floors and convenient laundry. The home is equipped with 200-amp electrical service and is serviced by two drilled wells. Outdoors, you'll find an impressive 40' x 30' insulated and heated workshop with dedicated 100-amp service, 11' x 14' automatic garage door, concrete floors, and water access. With three levels, including an office and lunch room equipped with AC, it's ideal for a home-based business, hobbyist, or craftsman. Enjoy year-round entertaining under the stunning 24' x 30' post and beam gazebo, built in 2020, featuring concrete floors and a harvest table—perfect for gatherings, rain or shine. The property also offers raised garden beds, a pond and mature, fruit-bearing trees, including peach, apple, cherry, hazelnut, and sugar maples. A repurposed silo now serves as a charming maple sugar shack, adding a unique touch to this country retreat. Remarkable views overlooking rolling fields and forest will surely impress! Also on the property is a satellite installation that produces $495/month in passive income, offering a steady revenue stream with no added effort. This is more than a home—it's a lifestyle. Don’t miss your chance to own this rare blend of history, functionality, and modern comfort just minutes from town. (id:47594)
RE/MAX Escarpment Realty Inc.
8 Whitfield Avenue
Hamilton, Ontario
Introducing this 1.5-storey detached home on a generous 100 ft lot in desirable Hamilton Centre! This beautiful, fully renovated home has 2 bedrooms + den, 2 full baths and features a bright, functional layout with main floor laundry, a single-car garage, and a 2-car driveway. Extensive upgrades include all new plumbing and electrical, new ductwork, and a new tankless hot water tank for energy efficiency. Perfect for first-time buyers, downsizers, or investors, this property offers both comfort and convenience with easy access to transit, shopping, schools, and parks. Don’t miss out as it's move-in-ready! (id:47594)
RE/MAX Escarpment Realty Inc.
82 Griffith Drive
Grimsby, Ontario
Grimsby Beauty located in prestigious Nelles Estates nestled below the escarpment. Inviting double door foyer. Open concept design Gourmet Kitchen with large movable island, stainless appliances. Sunken family room with high-end electric fireplace. Walk out to two tiered composite decks for entertaining. Fully fenced with custom 8x10 shed. Large master bedroom with private ensuite with Roman sunken tub, separate glass shower, custom cabinets in walk-in closet. Convenient second floor laundry. Fully finished lower level with large storage/workshop. Great street appeal with Lots of parking for four vehicles plus garage. Close to downtown, shopping, schools, parks, hospital. Ideal for the commuter with easy access to QEW Toronto and Niagara bound, award-winning wineries. Lake Ontario beaches and Bruce Trail just minutes away. Move in and enjoy! All room sizes approximate. (id:47594)
RE/MAX Escarpment Realty Inc.
22 Siddall Road
Dunnville, Ontario
Exquisitely updated, Beautifully finished 3 bedroom, 2 bathroom Lowbanks “Lakehouse” situated on 49’ x 145’ lot on sought after, quiet Siddall Road with access to gorgeous sand beach & partial lake views. Absolutely no work to do – professionally renovated from top to bottom over the past 12 months highlighted by steel roof, premium vinyl sided exterior, welcoming front deck, large back deck, & upper level deck with walk out from 2nd floor, spray foam insulation throughout, new wiring & 200 amp panel, plumbing, drywall, fixtures, helical pile foundation, new furnace, A/C, & on demand HWH, windows, doors, fibre optic internet/cable, & more! The flowing interior layout features over 1400 sq ft of distinguished living space featuring family room with vaulted ceilings, exposed wood beams, & floor to ceiling stone fireplace, eat in kitchen with quartz countertops & backsplash, dining area, desired MF bedroom, & 3 pc MF bathroom. The upper level includes 2 spacious bedrooms, laundry room, & 4 pc bathroom. Conveniently located minutes to boat launch, provincial park, & easy access to Dunnville amenities. Relaxing commute to Niagara, Hamilton, or the GTA. Rarely do properties in this location come available for sale. Experience & Enjoy Lake Erie Living (id:47594)
RE/MAX Escarpment Realty Inc.
184 Concession 13 Road
Hagersville, Ontario
Country Living at Its Best! Set on 1.3 acres surrounded by open fields, this spacious two-storey home offers over 3,000 sq. ft. of living space with endless possibilities for family living and entertaining. Featuring 6 bedrooms and 4 bathrooms, the home includes a bright in-law suite, making it ideal for multi-generational families. The unique, updated interior blends character with modern finishes, and a finished basement adds even more living space. Step outside to your own private retreat with an outdoor kitchen & bar overlooking the inground pool, and hot tub , perfect for summer gatherings. A 30’ x 30’ heated shop with in-floor heating, a separate office/craft space and work out room which makes working from home or pursuing hobbies a breeze. For those seeking a touch of country charm, there’s even a chicken coop with chickens included! Additional features include 200 amp electrical, steel roof, newer windows, flooring, gourmet kitchen with built ins, nothing left to do but move in ! Ample parking, 5 minutes to Hagersville , only 35 minutes to Hamilton or Brantford, offering both convenience and tranquility. This is more than a home—it’s a lifestyle. (id:47594)
RE/MAX Escarpment Realty Inc.
636 West Oval Drive
Burlington, Ontario
Welcome to this exceptional South Aldershot home, where modern luxury meets natural beauty. Perfectly positioned with floor-to-ceiling windows showcasing unobstructed, breathtaking views of the harbour, this residence offers a lifestyle like no other. The main floor features two spacious bedrooms and an extensively renovated kitchen designed for the culinary enthusiast, complete with high-end appliances, custom cabinetry and elegant finishes. The open-concept layout seamlessly blends indoor and outdoor living, filling the home with natural light and creating a serene atmosphere. With ample parking for multiple vehicles, this property is as functional as it is beautiful. Nature lovers will appreciate being just steps away from the Royal Botanical Gardens, scenic trails and conservation areas, making it the ideal retreat for hikers and outdoor enthusiasts. This South Aldershot gem offers sophistication, comfort and a connection to nature - all in one unmatched location. Don’t be TOO LATE*! *REG TM. RSA. (id:47594)
RE/MAX Escarpment Realty Inc.
979 Garden Lane
Flamborough, Ontario
Step inside to find coffered ceilings, elegant finishes, and bright living spaces. The spacious family room features a stunning 40,000 BTU gas fireplace, creating a warm and inviting atmosphere for relaxing or entertaining. The fully finished basement expands your living space and includes a completely separate 2-bedroom in-law suite with its own entrance ideal for multigenerational living or guests. Outdoors, enjoy the expansive, tiered deck that overlooks your private acreage - the perfect backdrop for morning coffee or evening gatherings. Adding even more value is the 1,500 sq ft heated workshop, perfect for hobbyists, entrepreneurs, or anyone in need of serious workspace and storage. This turnkey property truly offers the best of both worlds: luxurious indoor living, incredible outdoor space. (id:47594)
RE/MAX Escarpment Realty Inc.

