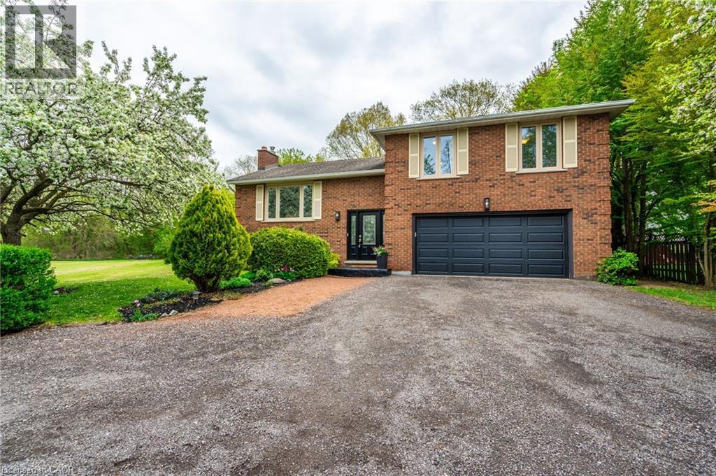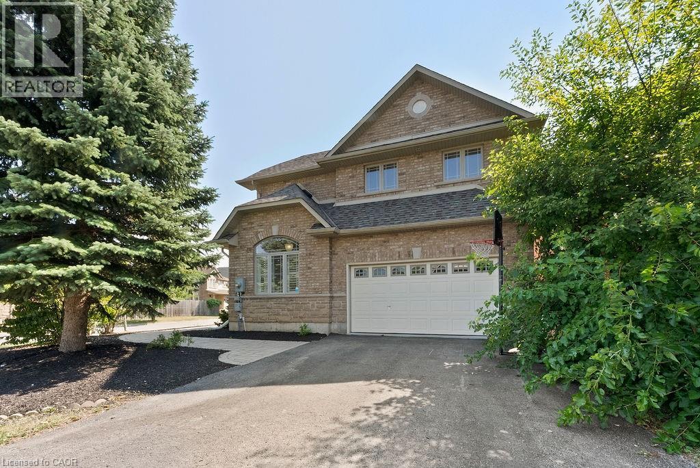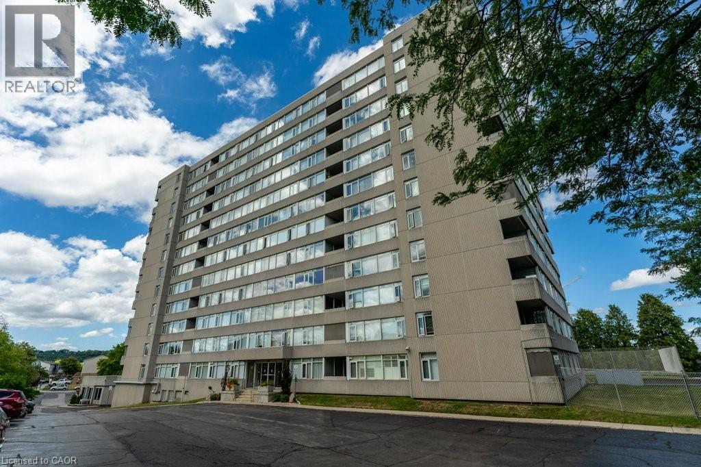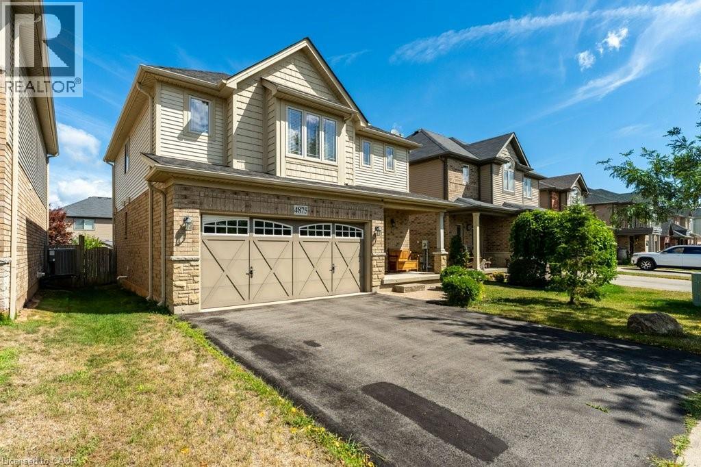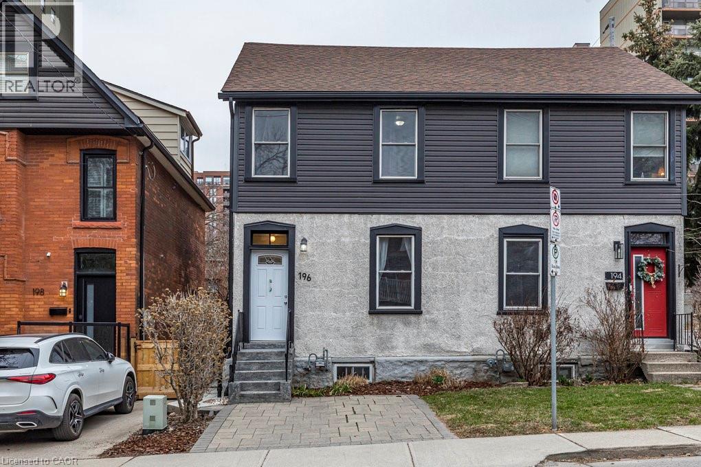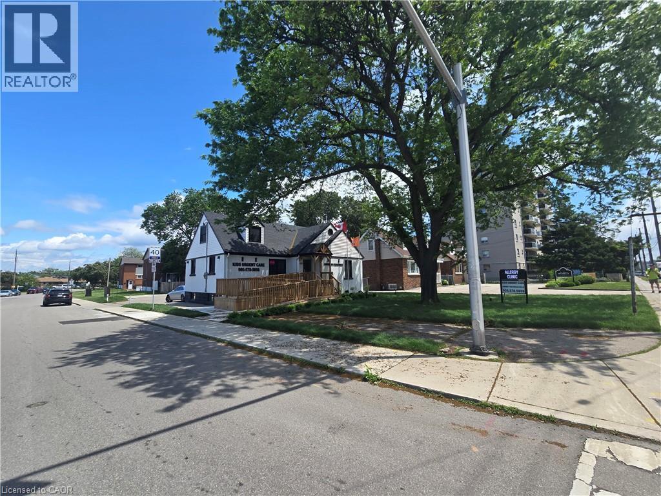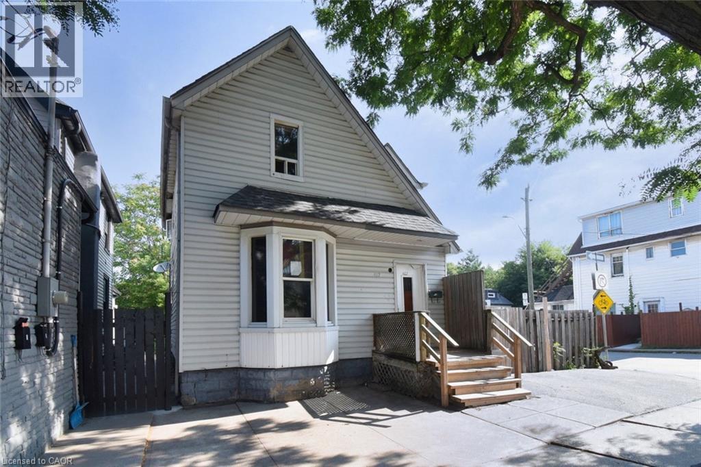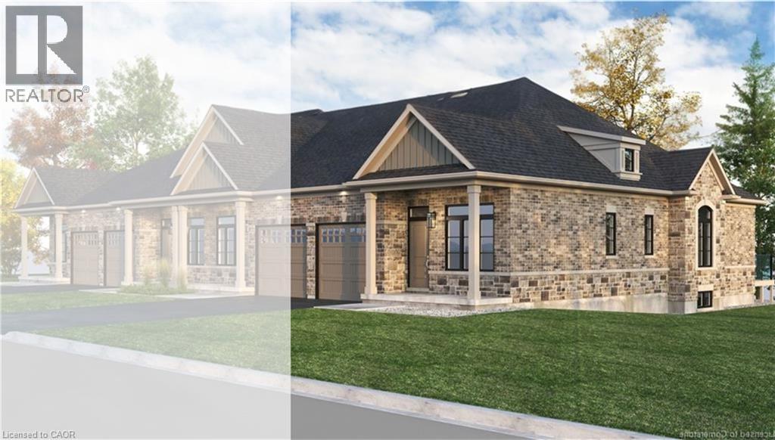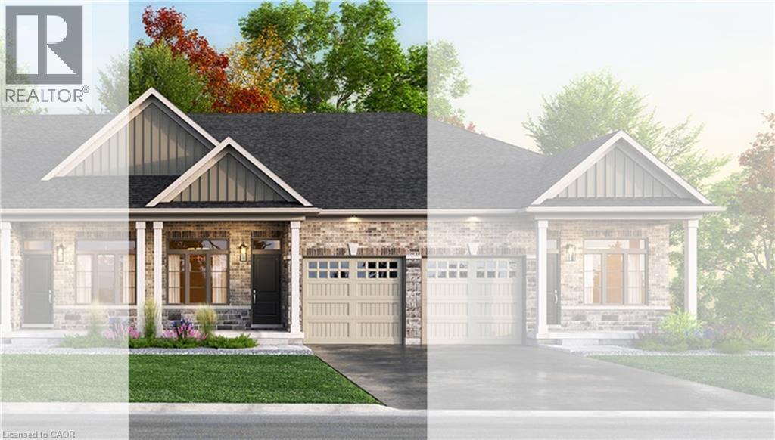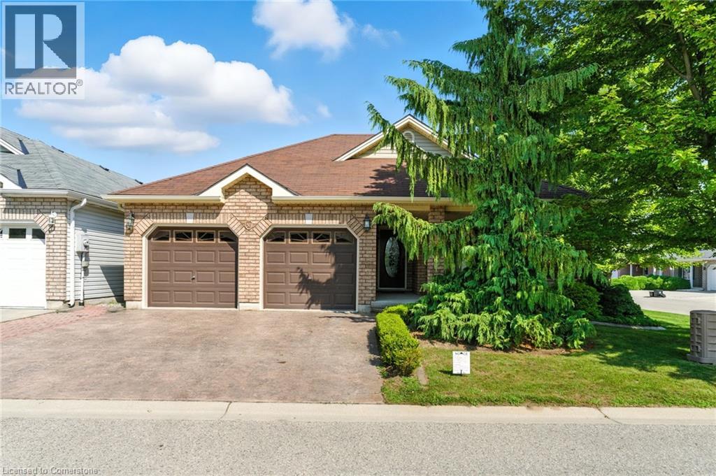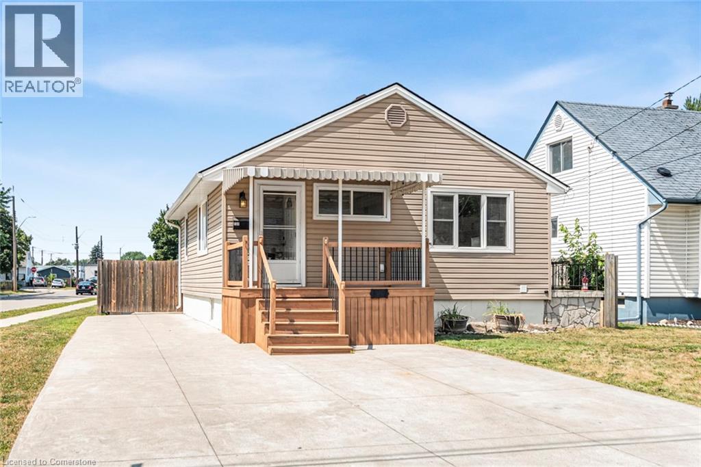152 Concession 7 Road E
Millgrove, Ontario
Welcome to your serene country escape! Nestled on approximately 1.7 acres, this charming and beautifully maintained home offers peace, privacy, and modern comfort. Featuring 3+1 spacious bedrooms and a newly renovated kitchen, it’s perfect for both quiet family living and entertaining. The finished basement with a separate entrance adds extra living space and flexibility—ideal for extended family or guests. Enjoy the beauty of nature from every window or relax on your peaceful property surrounded by mature trees and open space. The oversized shed/workshop provides plenty of room for storage or hobbies. Located in an incredibly quiet area, this property is ideal for anyone seeking a tranquil lifestyle with room to breathe. A true gem—move-in ready and full of country charm! (id:47594)
RE/MAX Escarpment Realty Inc.
4 Mckibbon Avenue
Hannon, Ontario
Stunning corner-lot 5-bedroom, 3.5-bath home in the highly sought-after Summit Park community. Recent updates completed in August 2025 include new pot lights, fresh paint, granite countertops, new laminate flooring, and professional landscaping. The home also showcases extended kitchen cabinetry, gas stove, an elegant oak staircase, and gleaming hardwood floors throughout the main level. Upstairs, enjoy a private balcony perfect for relaxing in this quiet neighbourhood. The fully finished basement offers versatility with space for an in-law suite or potential rental income. Conveniently located near shopping centres, parks, and major highway access, this exceptional property is truly a must-see! (id:47594)
RE/MAX Escarpment Realty Inc.
40 Harrisford Street Unit# 305
Hamilton, Ontario
Condo life awaits in this quiet building with many great amenities! Many updates ready and waiting for the new owner including Kitchen and bathrooms, and freshly painted home with updated flooring too! Great sized rooms with room for large dining table, or eat at the island for casual meals, great sized living room with electric fireplace and mounted TV included as well. No need to leave to do laundry with washer and dryer in suite! Immediate possession available here. Come live the fun life with and indoor pool to swim all year, sauna, work out room, party room, wood working room and paint room! This building also has a tennis/pickle ball court too! This is easy Red Hill Parkway access with a short drive to the QEW! Large locker available and easy underground parking on B1. Some pictures are virtually staged. (id:47594)
RE/MAX Escarpment Realty Inc.
4875 John Street
Beamsville, Ontario
Beamsville home awaits a new owner! Family sized home with 4 Bedrooms home with 2.5 baths and rough in bath in the basement too! Live where you can play on the Bruce Trail of the Niagara Escarpment , the numerous walking paths, and parks where the kids can play in every season with cooling rinks and splash pads! Large main floor with open concept with eat in kitchen with large island and amazing coffee bar area. Family room with cozy gas fireplace and hardwood floors! Added Sunroom to enjoy from the kitchen then to the large deck in the fully fenced yard with storage shed and many perennial gardens. Sunny second floor primary bedroom with large walk in closed and ensuite with large soaker tub and separate shower! Updates include, second floor hardwood flooring, Shingles(2019), Furnace(2023), and some finishings started in the basement! Other room type is unfinished space in basement. Great restaurants, wineries, brewery's and community you will love the moment you move in! (id:47594)
RE/MAX Escarpment Realty Inc.
55 Riverbend Crescent
Nanticoke, Ontario
Experience stunning Lake Erie views right next to Selkirk Provincial Park! This 3-bed, 2-bath open-concept home offers main living spaces with large windows, a spacious kitchen with island & pullouts, and a bright living room with patio doors leading to a covered deck—perfect for entertaining or quiet moments in nature. The primary bedroom boasts a walk-in closet & ensuite. Rarely offered added convenience with garage access to both the home and yard. This community also features boat docks, pool, and worry-free grounds maintenance—ideal for lakeside living at its best! (id:47594)
RE/MAX Escarpment Realty Inc.
196 Bold Street
Hamilton, Ontario
Welcome to 196 Bold Street, a beautifully updated 3-bedroom, 1.5-bathroom home in Hamilton’s highly sought-after Durand neighbourhood. This residence seamlessly combines timeless character with modern updates, offering a warm and inviting atmosphere from the moment you arrive. Step inside to discover soaring ceilings and a thoughtfully designed layout that creates a sense of space and flow throughout the main level. The living areas are perfect for both everyday comfort and entertaining, while recent updates enhance functionality without compromising charm. Upstairs, you’ll find three bright, bedrooms and a full bathroom, ideal for families or those needing extra space. Outside, the private backyard is perfect for gardening, hosting, or simply relaxing after a long day. Located just steps from trendy shops, restaurants, cafés, public transit, and minutes to highway access, this home is perfectly positioned to enjoy all that Durand and downtown Hamilton have to offer. Don’t miss the chance to make this charming property yours! (id:47594)
RE/MAX Escarpment Realty Inc.
531 Queenston Road Unit# 2
Hamilton, Ontario
Welcome to this brand new, modern commercial lease in Hamilton East, located inside a vibrant medical clinic building. Featuring a sleek, contemporary design, this versatile space allows for many different uses, making it perfect for a variety of businesses. Take advantage of the high traffic from the busy clinic and Queenston Road, ensuring excellent visibility and customer flow. Conveniently situated close to the highway, bus stops, and ample parking, this is an ideal location to establish and grow your business. Don't miss this opportunity to secure a prime spot in a high-traffic, accessible area! (id:47594)
RE/MAX Escarpment Realty Inc.
427 Cannon Street E
Hamilton, Ontario
Excellent opportunity for a contractor. Property is being sold as is. Single family home was being used as a triplex. Good size corner lot. Flexible possession. (id:47594)
RE/MAX Escarpment Realty Inc.
924 Garden Court Crescent
Woodstock, Ontario
Welcome to Garden Ridge by Sally Creek Lifestyle Homes — a vibrant FREEHOLD ADULT / ACTIVE LIFESTYLE COMMUNITY for 55+ adults, nestled in the highly sought-after Sally Creek neighborhood. Living here means enjoying all that Woodstock has to offer — local restaurants, shopping, healthcare services, recreational facilities, and cultural attractions, all just minutes from home. This to-be-built stunning DIAMOND freehold unit bungalow offers 1,100 sq. ft. of beautifully finished, single-level living — thoughtfully designed for comfort, style, and ease. Enjoy the spacious feel of soaring 10-foot ceilings on the main floor and 9-foot ceilings on the lower level, paired with large transom-enhanced windows that fill the space with natural light. The kitchen features extended-height 45-inch upper cabinets with crown molding, elegant quartz countertops, and stylish high-end finishes that balance beauty with function. Luxury continues throughout the home with engineered hardwood flooring, chic 1x2 ceramic tiles, two full bathrooms, and a custom oak staircase accented with wrought iron spindles. As a resident of Garden Ridge, you'll enjoy exclusive access to the Sally Creek Recreation Centre, offering a party room with kitchen, fitness area, games and craft rooms, a cozy lounge with bar, and a library — perfect for relaxation or socializing. You'll also love being part of a friendly, welcoming community, just a short walk to the Sally Creek Golf Club, making it easy to stay active and connected in every season. Looking for more space? The builder offers the option to finish the basement, adding an additional 745 sq. ft. of beautifully designed living space to suit your needs. Don't miss your opportunity to be part of this warm, welcoming, and engaging 55+ community. (id:47594)
RE/MAX Escarpment Realty Inc.
920 Garden Court Crescent
Woodstock, Ontario
Welcome to Garden Ridge by Sally Creek Lifestyle Homes — a vibrant FREEHOLD ADULT / ACTIVE LIFESTYLE COMMUNITY for 55+ adults, nestled in the highly sought-after Sally Creek neighborhood. Living here means enjoying all that Woodstock has to offer — local restaurants, shopping, healthcare services, recreational facilities, and cultural attractions, all just minutes from home. This to-be-built stunning DIAMOND freehold unit bungalow offers 1,100 sq. ft. of beautifully finished, single-level living — thoughtfully designed for comfort, style, and ease. Enjoy the spadous feel of soaring 10-foot ceilings on the main floor and 9-foot ceilings on the lower level, paired with large transom-enhanced windows that fill the space with natural light. The kitchen features extended-height 45-inch upper cabinets with crown molding, elegant quartz countertops, and stylish high-end finishes that balance beauty with function. Luxury continues throughout the home with engineered hardwood flooring, chic 1x2 ceramic tiles, two full bathrooms, and a custom oak staircase accented with wrought iron spindles. As a resident of Garden Ridge, you'll enjoy exclusive access to the Sally Creek Recreation Centre, offering a party room with kitchen, fitness area, games and craft rooms, a cozy lounge with bar, and a library —perfect for relaxation or socializing. You'll also love being part of a friendly, welcoming community, just a short walk to the Sally Creek Golf Club, making it easy to stay active and connected in every season. Looking for more space? The builder offers the option to finish the basement, adding an additional 745 sq. ft. of beautifully designed living space to suit your needs. Don't miss your opportunity to be part of this warm, welcoming, and engaging 55+ community. (id:47594)
RE/MAX Escarpment Realty Inc.
50 Upper Canada Drive
Port Rowan, Ontario
Welcome to 50 Upper Canada Drive, located in The Villages of Long Point Bay—an adult lifestyle community in Port Rowan on the shores of Lake Erie. For just $60.50/month (mandatory), enjoy clubhouse access with an indoor pool, fitness centre, billiards, shuffleboard, workshop, banquet hall and more, plus pickleball, a community garden and serene walking trails. This charming home offers 2 main-level bedrooms, main floor laundry and a smart layout perfect for entertaining. The basement is partially finished with a spacious rec room, office, bonus guest room and bathroom. Outside, the property is beautifully landscaped with a large rear deck, covered gazebo and double garage. A wonderful place to retire among like-minded neighbours, in a quiet and welcoming setting. Just 1 hr to Brantford, 1 hr 15 mins to Hamilton, and 1 hr 20 mins to London (id:47594)
RE/MAX Escarpment Realty Inc.
237 Adair Avenue N
Hamilton, Ontario
Welcome to 237 Adair Avenue N. This newly renovated bungalow in the heart of the family friendly McQuesten neighbourhood. Natural light just floods the space, highlighting the natural tones and new finishes. The thoughtful layout of the 4 bedrooms, and the additional kitchen, opens up the possibilities for growing families, multi-generational families, families seeking rental income, or if you're looking to invest, it has a very attractive cap rate. Main floor laundry and a rough in for a stackable washer and dryer in the basement. Sizeable yard for everyone to enjoy this corner lot beauty. Ample parking for 5 cars in the driveway. Don't hesitate to come see this exceptionally updated home. (id:47594)
RE/MAX Escarpment Realty Inc.
RE/MAX Escarpment Frank Realty

